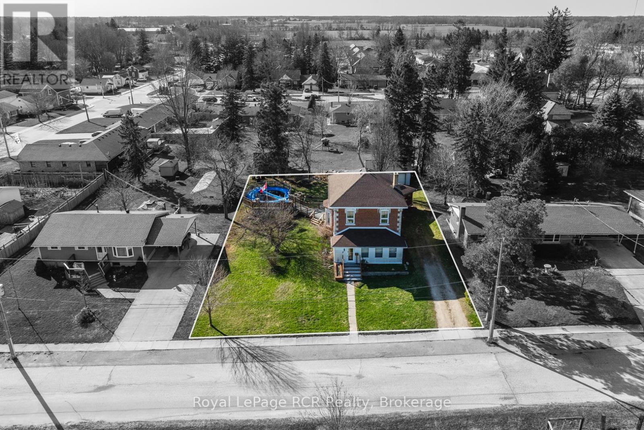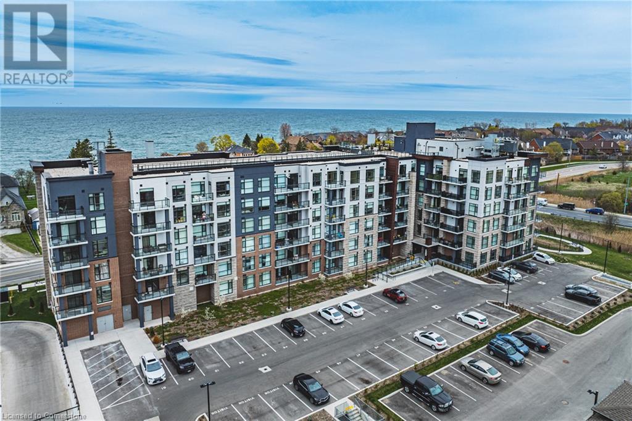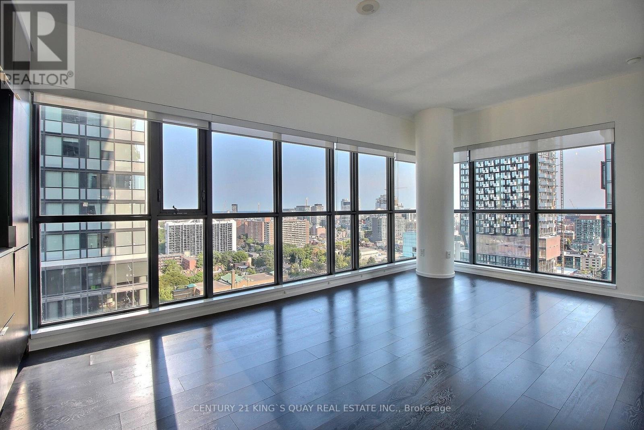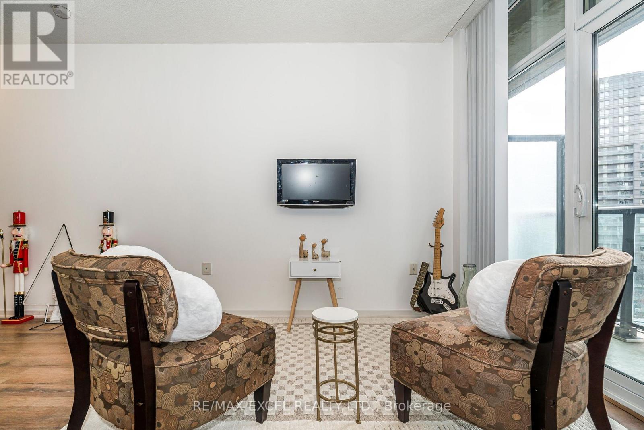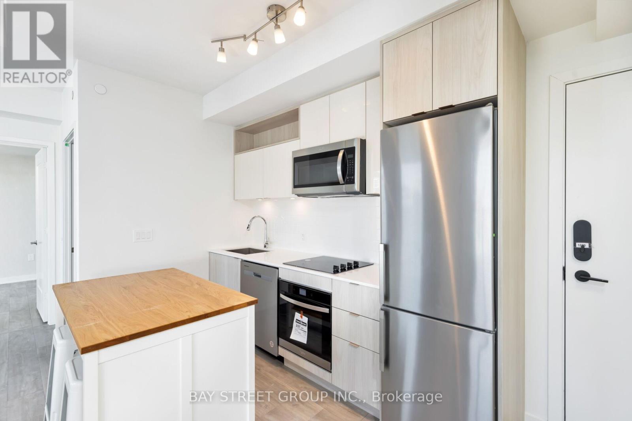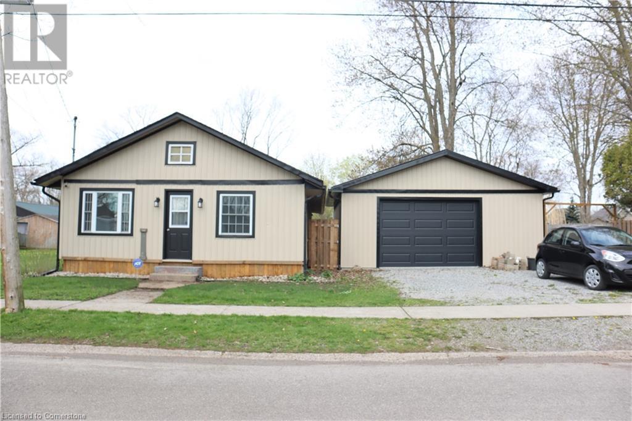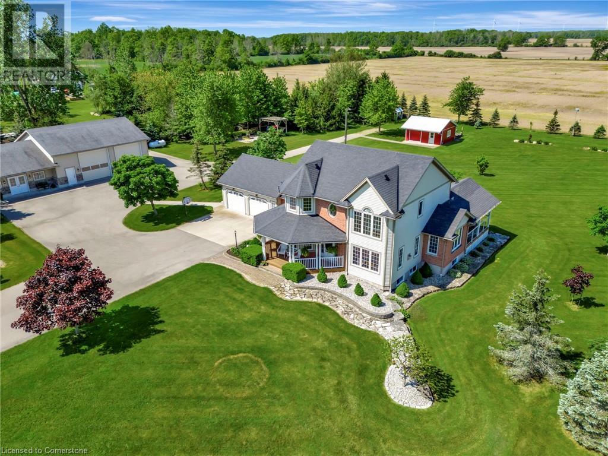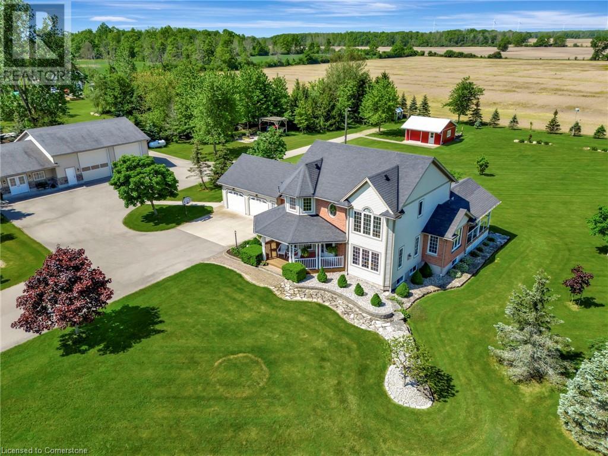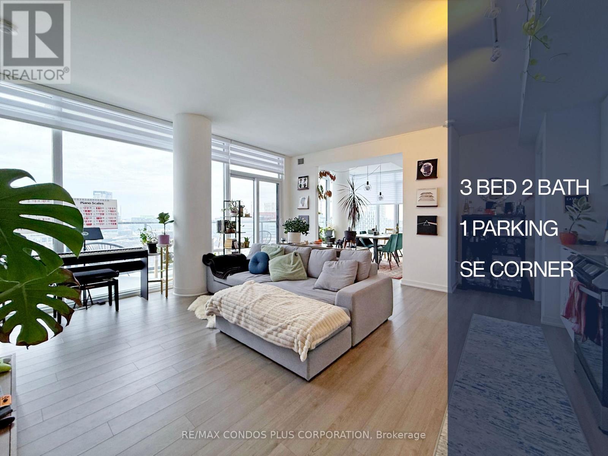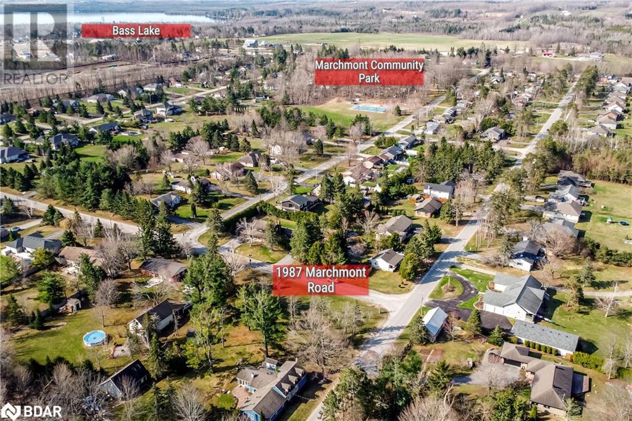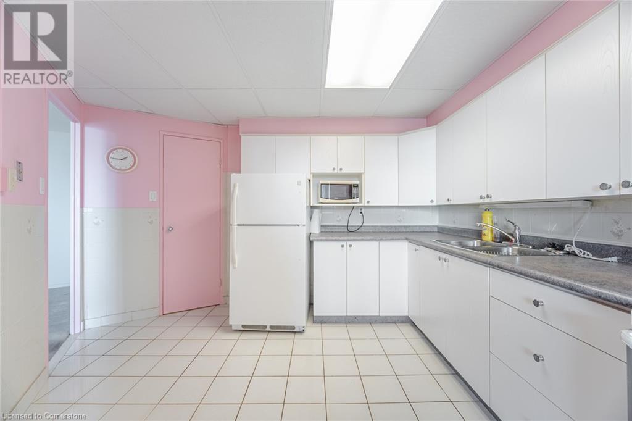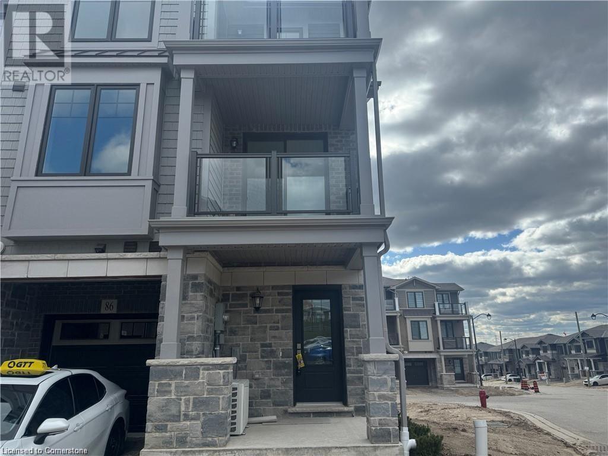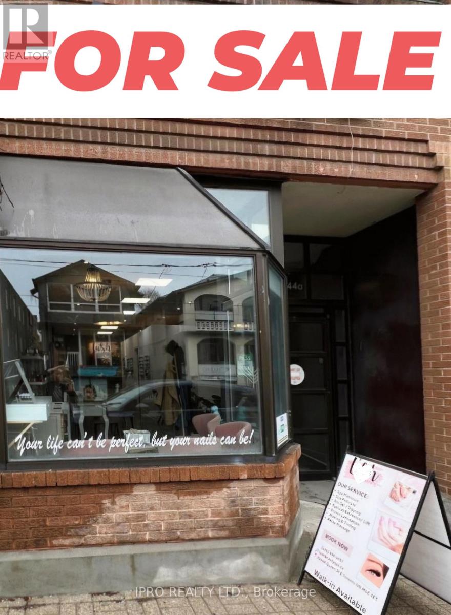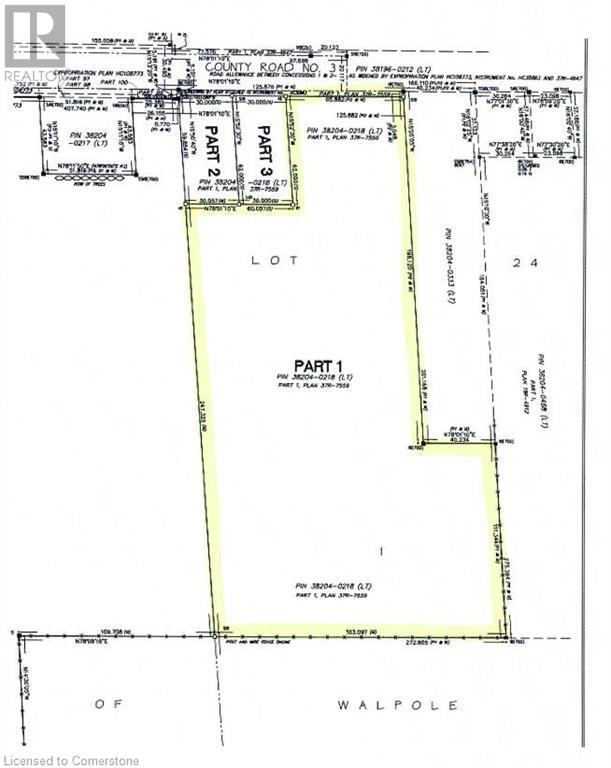73 Southwood Drive
Kitchener, Ontario
Lovely raised bungalow with walk out basement to deep fully fenced yard. The main floor has a spacious living room opening up to the country style kitchen with peninsula - perfect for a large family or entertaining. From the kitchen step onto the cement upper deck with new modern vinyl railings. The oversized kitchen has a pantry and includes all appliances. Three bedrooms and 4 pc bath finish off the main level. Downstairs is a family room with gas fireplace and second bath. Another room for office, laundry room and lots of storage space plus easy access to the backyard if you are looking for the second entrance. This quiet area is a wonderful place to raise your family or another solid investment in real estate. (id:59911)
RE/MAX A-B Realty Ltd
99 Maitland Street
Minto, Ontario
Charming Century Home with Pool, Workshop & Backyard Oasis-just in Time for Summer! Step into timeless charm and modern comfort with this 2-storey century home, ideally situated on a large lot (high ground and not on the floodplain) near the end of a dead end street on the edge of Harriston. Full of warmth and character, this spacious family home features 3+1 bedrooms and 2 bathrooms, with soaring ceilings, large windows, original trim, and elegant details like crown moulding, decorative pillars, and a stunning curved staircase from the 1880s. The main floor offers a spacious open-concept living and dining area, a bright and inviting sunroom, a lovely kitchen with a central island, bay window and a convenient 2-piece bathroom. Upstairs, you'll find three generous bedrooms, a full bathroom, and a bonus room ideal as a home office, reading nook, or dressing room. Step outside into your own private oasis, complete with a large composite deck leading to a sparkling above-ground pool (installed in 2022), a charming cabin or bunkie perfect for sleepovers or playing games in the rain and a cozy campfire area made for evenings under the stars. A 24' x 16' detached shop provides extra space for hobbies, storage, or projects. With the front lawn overlooking open fields, this home offers a peaceful country feel while being just a short walk to local amenities including one block to the arena, two blocks to the public school and a quick walk to all the downtown offers. Additional features include a natural gas furnace (2021) with gas hookups for both the BBQ and pool, updated attic insulation (2022), an appliance package, and negotiable sunroom and cabin furniture. Wightman fibre internet is also available. Don't miss this unique opportunity to own a character-filled family home that perfectly blends historic charm with modern living just in time for summer holidays! (id:59911)
Royal LePage Rcr Realty
738 18th Street
Hanover, Ontario
Middle unit town home with finished basement in the new Cedarwest subdivision in Hanover! Built by Candue homes, this 1339 sq ft home offers 3 bedrooms, 3 bathrooms and no backyard neighbour. On the main level you'll find 2 of the bedrooms (one being the master with walk-in closet and 3 pc ensuite bath), a main 4 pc bath, laundry room, walkout to the back covered deck and access to the attached single car garage. The finished lower level has another bedroom and 4 pc bath along with the recreation room and lots of storage. You'll find beautiful quartz countertops in the kitchen, ensuite bath and main bath, plus a custom tile shower in the ensuite. Kitchen includes all appliances and breakfast bar seating at the counter. Dining and living area are open concept and have an electric fireplace for ambiance. (id:59911)
Keller Williams Realty Centres
600 North Service Road Unit# 210
Stoney Creek, Ontario
Beautifully situated on the waterfront of Stoney Creek, this 1. 5-year-old condo one bedroom condo unit in the CoMo Condominium building offers beautiful escarpment views. Boasting high ceilings, an open concept layout, and modern finishes, this unit provides a spacious and comfortable living space. The built-in appliances, breakfast bar, and vinyl plank flooring add a touch of luxury to the already impressive unit. With in-suite laundry and a primary bedroom featuring a walk-in closet, this unit offers convenience and style. The 685 square feet of living space extends to a 50 square feet balcony. Experience the best condo living with the resort-like amenities the building offers, including a media room, party room, sky lounge rooftop terrace, pet spa, bike storage, and parcel locker system. This location provides easy access to everything you need, situated close to all amenities such as shops, dining establishments, a yacht club, marina, parks, and wineries. Quick access to QEW and the upcoming Go Station. This unit also has one owned parking space and one locker for convenience. One parking and locker included. Tenant pays for Hydro, Heat Pump. Available from May 1st, 2025. Required: A full credit report with score ID, proof of income, references, paystubs and a job letter. (id:59911)
Royal LePage Macro Realty
533 East 27th Street Unit# Lower Unit
Hamilton, Ontario
Modern living and convenience in this fully renovated Lower unit rental with 2 bedrooms, 1 full bath, Living Room, Eat-in Kitchen, In-Suite Laundry, tucked away on a tranquil street on the Hamilton Mountain. Sound proof between the units and Vinyl flooring. Enjoy the elegance of a carpet-free home, making maintenance a breeze. This property is just steps away from Lime Ridge Mall, with easy access to The Linc for effortless commuting. Additionally, you will find several schools, parks, fields and more within a short distance, ensuring your family's needs are me. Minimum 1 year lease term. Tenant pays 30% of all utilities per month. Letter of Employment, 2 recent pay stubs, full Equifax Credit Report and Rental Application. Possession anytime! (id:59911)
Sutton Group Innovative Realty Inc.
2005 - 159 Dundas Street E
Toronto, Ontario
Two Bedroom Corner Unit with sunny South East views. Functional 2 Bedroom layout, two walks out to the spacious balcony. Prim Bed with 4 Pc Ensuite. Floor-to-ceiling windows, modern kitchen, pot lights. Excellent Building amenities. Easy access to transit, mins to Eaton Centre, Dundas Square, Metropolitan University, George Brown College, & Shopping. (id:59911)
Century 21 King's Quay Real Estate Inc.
28 Corinth Gardens
Toronto, Ontario
Nestled on a quiet cul-de-sac sits this stately semi-detached 3-storey home! This upscale home offers over 2000 square feet of premium living space and is in the coveted Northlea & Leaside/Northern SS districts. This home is perfect for those looking for a peaceful retreat in the city, a busy/growing family or simply a couple looking for a pied-a-terre. Step inside, and you are immediately greeted with 9-foot ceilings on the main floor and an abundance of natural light. A wonderful floorplan - perfect for entertaining with no wasted space. Enjoy meal prep in your spacious kitchen featuring stainless steel appliances, granite countertops, and loads of pantry space/cabinetry. Every meal is accompanied by views of your beautiful maintenance-free yad and patio! Whether you enjoy dining Al Fresco or crave the perfect spot for your morning coffee - this backyard provides the perfect backdrop all year round. Upstairs on the second floor, you will find two bright and generous-sized bedrooms, a 5 piece bathroom and loads of closet/storage space! On the third floor, a fabulous primary retreat awaits with a gas fireplace & juliette balcony! The primary suite features a walk-in closet, an amazing 5-piece bath with a beautiful glass shower, a soaker tub & double sinks! A real escape from the everyday! The lower-level recreation room lends itself to game nights, movie nights, a home office or a great hangout for your teens! A convenient 4-piece bathroom rounds out the space. Easy access into the garage from your lower level and parking for 3 cars available in this home (2 on driveway and one in the garage!). **EXTRAS** Amazing Schools: Northlea, Leaside SS/Northern SS. Fantastic location Just Steps to Sherwood Park, Sunnybrook Park, Bayview/Mount Pleasant/Yonge Restaurants, Shopping, Future LRT & So Much More! (id:59911)
Real Broker Ontario Ltd.
915 - 125 Redpath Avenue
Toronto, Ontario
Available May 1st - 1 Bedroom And 1 Full Bathroom Unit - 437 Sqft - Balcony With East Views. Open Concept Kitchen Living Room - Ensuite Laundry, Stainless Steel Kitchen Appliances Included. Engineered Hardwood Floors, Stone Counter Tops. Water And Heat Included. Steps Away From Everything Toronto Has To Offer. Ttc, Restaurants, Cafes, Shopping And Grocery. Mid-Town Living Made Easy. (id:59911)
RE/MAX Urban Toronto Team Realty Inc.
#821w - 36 Lisgar Street
Toronto, Ontario
Welcome To Queen West Edge On Triangle Park. Cozy One Bedroom, 9 Feet Ceiling, Open Concept Unit With Parking And Locker On The 2nd Floor. Close To Park, Transit, Restaurants, Convenience Stores, Restaurants And Bar. Ideal For First Time Home Buyers And Investors. Buyer Either Assume The Contact Until Fully Paid Or Buy It Out. The Balance Is $2,677.37+HST Up To April, 2025. Then No More Monthly Payment! (id:59911)
RE/MAX Excel Realty Ltd.
1273 - 135 Lower Sherbourne Street
Toronto, Ontario
Welcome To Time & Space By Pemberton! BRAND NEW, never-lived in High Floor Suite. Prime Location On Front St E & Sherbourne - Steps To Distillery District, TTC, St Lawrence Market & Waterfront! Excess Of Amenities Including Infinity-edge Pool, Rooftop Cabanas, Outdoor Bbq Area, Games Room, Gym, Yoga Studio, Party Room And More! Functional 1 Bed Layout, 1 Bath, W/ Balcony. (id:59911)
Bay Street Group Inc.
273 Oxford Avenue
Crystal Beach, Ontario
Welcome to the Crystal Beach cottage. Freshly painted and ready for a summer season. This is the two bedroom, an office, the kitchen and 3 pc. bathroom. Upgraded plumbing and electrical within past 3-5 years. The house is walking distance to the Lake Erie beach, restaurants, and small shops. An oversized 2 car garage 24 x 24 feet, professionally built and it is only one year old. Garage roofing is the steel roof. It is good for a workshop, or make it a fun room to enjoy during summer season. Large yard with a mature tree is fully fenced with a deck for privacy and comfort. Ideal for a first-time buyer or a 4-season cottage. (id:59911)
One Percent Realty Ltd.
533 Marshall Road
Dunnville, Ontario
Experience an unparalleled country lifestyle w/ a custom-built 2002 two storey home situated on 55 acres! An expansive tree-lined paved driveway welcomes you to this charming country home featuring a wraparound porch & mature landscaping thru-out. This stunning home has 3+1 spacious bedrooms, 3 baths, double garage - over 2965sf of living space including f/f basement w/ walk up! ‘Executive’ kitchen + dining combo (flooring ’22) overlooks covered deck (18x17), a/g pool (’16), fish stocked pond w/ gazebo, & endless fields – ultimate space to host friends & family. Gorgeous 34x64 shop built in 2014 includes two 12x12 overhead doors, concrete floors, 23x29 heated workshop, 60AMP – limitless potential uses! 49 acres of workable land provides income potential! Extras: roof ’19, 14KW back up generator, solar heat for pool, in-floor basement heating, UV filter system, 7x8 shed/playhouse, 18x22 shed w/ concrete & hydro, ample parking, furnace ’21. This dream property is only 4km to all town amenities & easy access to Lake Erie beaches, marina, golf, +++! Great property to raise a family & realize that hobby farm dream, perfect for a home-based business, or for those looking to retire in a private ‘turnkey’ rural setting. (id:59911)
RE/MAX Escarpment Realty Inc.
533 Marshall Road
Dunnville, Ontario
Experience an unparalleled country lifestyle w/ a custom-built 2002 two storey home situated on 55 acres! An expansive tree-lined paved driveway welcomes you to this charming country home featuring a wraparound porch & mature landscaping thru-out. This stunning home has 3+1 spacious bedrooms, 3 baths, double garage - over 2965sf of living space including f/f basement w/ walk up! ‘Executive’ kitchen + dining combo (flooring ’22) overlooks covered deck (18x17), a/g pool (’16), fish stocked pond w/ gazebo, & endless fields – ultimate space to host friends & family. Gorgeous 34x64 shop built in 2014 includes two 12x12 overhead doors, concrete floors, 23x29 heated workshop, 60AMP – limitless potential uses! 49 acres of workable land provides income potential! Extras: roof ’19, 14KW back up generator, solar heat for pool, in-floor basement heating, UV filter system, 7x8 shed/playhouse, 18x22 shed w/ concrete & hydro, ample parking, furnace ’21. This dream property is only 4km to all town amenities & easy access to Lake Erie beaches, marina, golf, +++! Great property to raise a family & realize that hobby farm dream, perfect for a home-based business, or for those looking to retire in a private ‘turnkey’ rural setting. (id:59911)
RE/MAX Escarpment Realty Inc.
463 Concession 14 Road
Hagersville, Ontario
This one feels like home! 3.66 acre country charmer features an 1890 farm house, oozing with character & has been lovingly maintained by current owner, providing the perfect combination of modern amenities while keeping the charm of yesteryear. Beautiful treed lot with farm fiields behind, the house sits well back from the road. Enjoy the quaint covered front porch with views of your rolling front yard & quiet neighbourhood. Inside the house you will find soaring ceilings, massive thick basebord trim & window trim, rustic hardwood floors, vintage window style with cozy window seats. Main level features country kitchen, back mud room + 2 piece bath, dining room, living room with n/g fireplace, large laundry room plus 4 piece bath. Two stairway accesses to the upper level - one leading to bedroom/loft & the other to the rest of the upper level inc large master bedroom with walk in closet, 3 pc ensuite priviledge & 2 additional bedrooms which have been recently taken down to the studs and restored(2024). Lower level is in 2 parts - main area features an on grade walk out, large rec room/office/great space for a home business, plus garage/workshop. Other basement is more utility style - houses the hot water heater'17, electrical panel & water softener. Outside - the exterior of the original house is stone with siding on the addition. Asphalt shingles 2010. Drilled well, septic bed & lots of parking. The 3.66 acre parcel includes a lot in the front that is being sold with the property. This lot will permit a dwelling to be built on it (buyer to verify all the details) - so if you are looking for property that will allow a second living quarters to be added - you have found it!! (id:59911)
RE/MAX Escarpment Realty Inc.
95 Poyntz Avenue
Toronto, Ontario
Prime Yonge & Sheppard Location 5 Mins Walk To 2 Subway Lines **Ideal Location, Steps To Yonge Street, Restaurants And Shopping All Inclusive Including Internet, 2 rooms available Share Bath, Kitchen, Laundry ***** Main floor Unit ***** Furnished Room ***** Parking Available on additional cost ***** (id:59911)
Homelife Landmark Realty Inc.
1102 - 50 Power Street
Toronto, Ontario
Welcome to this stunning **3-bedroom, 2-bathroom with **1 parking in the heart of downtown Toronto, offering 889 sq. ft.+ 98 sq ft Balcony of modern living with 9-foot ceilings and floor-to-ceiling windows that provide breathtaking **south-east clear city views and abundant natural light. The open-concept layout features a sleek kitchen with stainless steel appliances, quartz countertops, and a stylish backsplash, while the versatile **den can easily be converted into a third bedroom or home office, adapting to your needs. Enjoy premium amenities, including a rooftop outdoor pool, state-of-the-art gym, yoga studio, games room, entertainment lounge, party room, community garden, BBQ area, and 24-hour concierge service, all designed for elevated urban living. Conveniently located near the Financial District, Distillery District, top-rated restaurants, and entertainment, with TTC at your doorstep and easy access to the Don Valley Parkway, this residence offers the perfect blend of luxury and convenience. Don't miss out on this exceptional opportunity! **Extra: All existing S/S appliances including fridge, stove, B/I dishwasher, and microwave. Washer & Dryer, All existing window coverings & light fixtures. (id:59911)
RE/MAX Condos Plus Corporation
291 Highfield Road
Toronto, Ontario
Luxury smart home, steps to all amenities. No expense was spared with this stunning renovation. Custom navy blue kitchen with oversized side by side refrigerator, water purifier and softener. Designed by an architect, every square inch utilized to create the perfect Toronto home. Relax in your master suite with an ensuite bathroom, custom closets and picture window. Top of the line finishes, hardwood floor throughout, open staircases to create space and comfort. Finished basement with three piece bathroom, utilitarian laundry room, and fourth bedroom. Entertain on your new deck with private fence and yard for gardening or frolic. (id:59911)
Royal LePage/j & D Division
1987 Marchmont Road
Severn, Ontario
HERE IS THE OPPORTUNITY YOU'VE BEEN WAITING FOR! THIS PRIME CORNER BUILDING LOT IN THE SOUGHT AFTER HAMLET OF MARCHMONT IS ONE OF THE FEW REMAINING LOTS TO BUILD YOUR DREAM HOME ON - THIS LEVEL SITE HAS 120' OF FRONTAGE ON MARCHMONT ROAD AS WELL AS 180' FRONTAGE ON HALE STREET AND IS JUST SHY OF 1/2 ACRE - EMBRACE THE LIFESTYLE OF THIS FAMILY FRIENDLY COMMUNITY WITH IT'S COMMUNITY PARK AND PLAYGROUND JUST AROUND THE CORNER - LOCATED JUST MINUTES WEST OF ORILLIA WITH BIG BOX SHOPPING, OPP HEADQUARTERS, THE NEW HYDRO FACILITIES, ROTARY PLACE REC CENTRE, LAKEHEAD UNIVERSITY AND MANY MORE AMENITIES - ALL DEVELOPMENT CHARGES, PERMIT FEES, SERVICING AND RELATED COSTS ARE AT THE EXPENSE OF THE BUYER. (id:59911)
Century 21 B.j. Roth Realty Ltd. Brokerage
451 The West Mall Unit# 1615
Toronto, Ontario
Calling All Investors And First-time Buyers-this Diamond In The Rough Is Your Chance To Get Into The Market With Incredible Value And Potential! Located On The Top Floor Of The Building, This 2-bedroom, 1-bath Penthouse Unit Offers Privacy With No Neighbors Above, And Stunning South-facing Views From The Open Balcony. Inside, You'll Find A Family-sized Kitchen, A Spacious Layout, And Endless Possibilities To Reimagine And Customize To Your Taste. Bonus Features Include A Large In-unit Storage Room, An Additional Locker, And All-inclusive Maintenance Fees-even Internet Is Covered! With Great Bones And A Prime Location, This Unit Is Ideal For Those Ready To Roll Up Their Sleeves And Add Serious Value. Located Close To Highways, Transit, Shopping, Schools, And Parks-this Is The Perfect Spot To Invest Or Make Your First Home Truly Yours. Don't Miss This Rare Top-floor Opportunity With Huge Upside! (id:59911)
Royal LePage Signature Realty
10 Birmingham Drive Unit# 86
Cambridge, Ontario
Townhome for lease!! Contemporary finishes and a open concept design. The main living area on the 2nd floor has a spacious kitchen, dining area and a separate living room space with a large window. The bedroom area is completely separated from the other spaces on the 3rd floor and each rooms have generous size and their own privacy. This new community is just steps away from amenities such as Wal-Mart, restaurant, Home Depot, Canadian Tires, shops, restaurants, and more!. Centrally located and very convenient. Minutes from Hwy 401, major streets, Kitchener, Guelph, and more! Enjoy the convenience and don't delay to Apply! Photos were taken prior to the current tenants' occupancy. (id:59911)
RE/MAX Real Estate Centre Inc. Brokerage-3
RE/MAX Real Estate Centre Inc.
75 Parkheights Trail
King, Ontario
//4641 Sq Ft As Per MPAC// 3 Car Garage High End Finishes 5 Bedrooms & 6 Washrooms Family Home In King Country Estates* //63' Model Majestic Collection, With An Expanded Floor Plan// **Rare To Find Homelift Elevator** Grand Living Area Opens To 19 Feet* 10 Feet High Ceilings In Main Floor & 9 Feet In 2nd Floor* Waffle Ceiling In Dining Room! Soaring 19 Feet Ceilings In Family Area With Gas Fireplace!! Huge Kitchen With Granite Island & Premium Appliances, Including Subzero Fridge, Wolf 6-Burner Gas Stove* 5 Spacious Bedrooms Including 2 Master Suites & 6 Bathrooms* Each Bedroom Has A Bathroom! More Than 2,000 Sq Ft Of Unfinished Basement With Potential Living Space! 3-Car Garage With New Garage Doors & Homelift Elevator For Easy Access To Each Floor!! Park Is Conveniently Located Just Down The Street For Children & Teenagers* Quiet Neighborhood** Close To King City Go Train Station!! (id:59911)
RE/MAX Realty Services Inc.
2782 Barton Street E Unit# 407
Hamilton, Ontario
2782 Barton Street East in Stoney Creek is home to LJM Tower, a modern 13-storey condominium developed by LJM Developments. Located in the Riverdale East neighbourhood close to highway, shopping and schools. Open concept Corner unit comes with modern finishing and spectacular panoramic city and water views from the wrap around terrace. Other features include luxury finishes, 9-foot ceilings, stainless steel appliances, smart home technology, exclusive underground parking and free Internet. Blinds will be completed prior to occupancy. Amenities have not yet been completed. (id:59911)
Coldwell Banker Community Professionals
2144a Queen Street E
Toronto, Ontario
Turn-Key Nail Bar for Sale in the Heart of The Beaches Prime Queen St. E Location! An incredible opportunity to own a well-established, beautifully designed nail salon in one of Torontos most desirable neighbourhoods The Beaches! Nestled right on Queen Street East with high foot traffic and surrounded by high-income demographics, this elegant, modern nail bar is fully equipped and ready for you to walk in and take over.The salon features 5 pedicure stations, 4 manicure stations, and a private waxing room with 2 tables. With a strong client base and great local reputation, this is a rare chance to build on a solid foundation and unlock its full potential. Whether you're expanding or starting fresh, this is your chance to own a thriving business in one of the best pockets of the city. Truly turn-key step in and start from day one. (id:59911)
Ipro Realty Ltd.
Part 1 Rainham Road
Selkirk, Ontario
ALL Land Developers, Small Contractors & Builders - PLEASE TAKE NOTE - The Seller is offering an ATTRACTIVE VTB 1st MORTGAGE PACKAGE for this desirable 9.77 acre parcel of land having had final severance recently approved by Haldimand County. The large property is located on the western outskirts of Selkirk - a quaint, friendly village situated near the banks of Lake Erie - 45/55 mins commute to Hamilton, Brantford & 403 - 90/120 mins to London & GTA - 15 mins East of Port Dover's popular amenities with Hoover's Marina/Restaurant & Lake Erie beaches less than 10 mins away. Offers flat, gentle rolling terrain designed/slated to incorporate between 14-17 residential building lots (depending on approvals/permits from relevant Governing entities) enjoying unobstructed access/entry from Rainham Road. The Buyer is responsible to investigate the feasibility for Plan of Subdivision approval pertaining to the subject property and the Buyer is responsible for all cost associated with said investigations. The Buyer is responsible for all costs, including but not limited to, future lot levie/development & HST charges. Taxes not yet assessed due to the recent severance. All VTB terms will be subject to Seller's approval! A well priced Developmental Property - definitely a “Rare Find!” (id:59911)
RE/MAX Escarpment Realty Inc.

