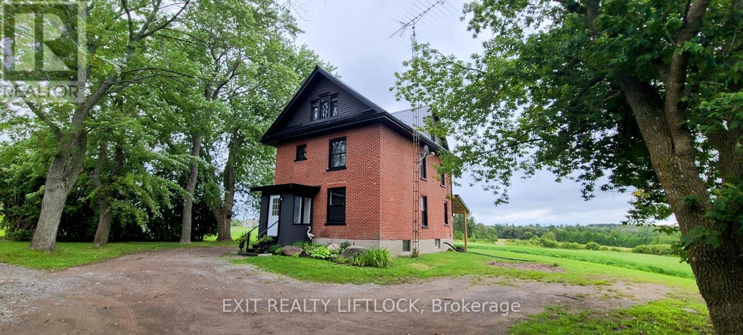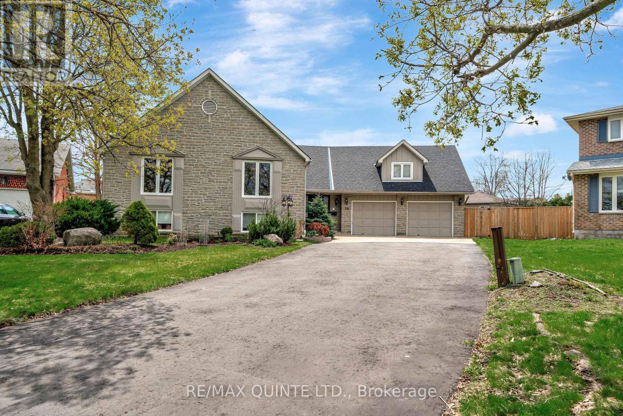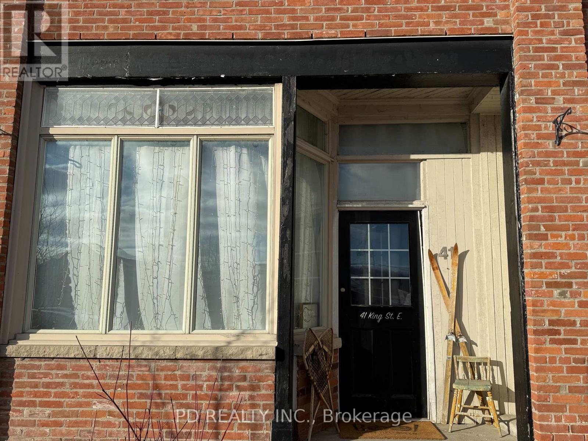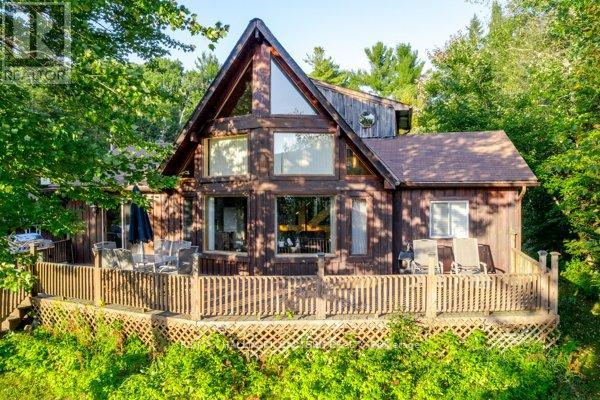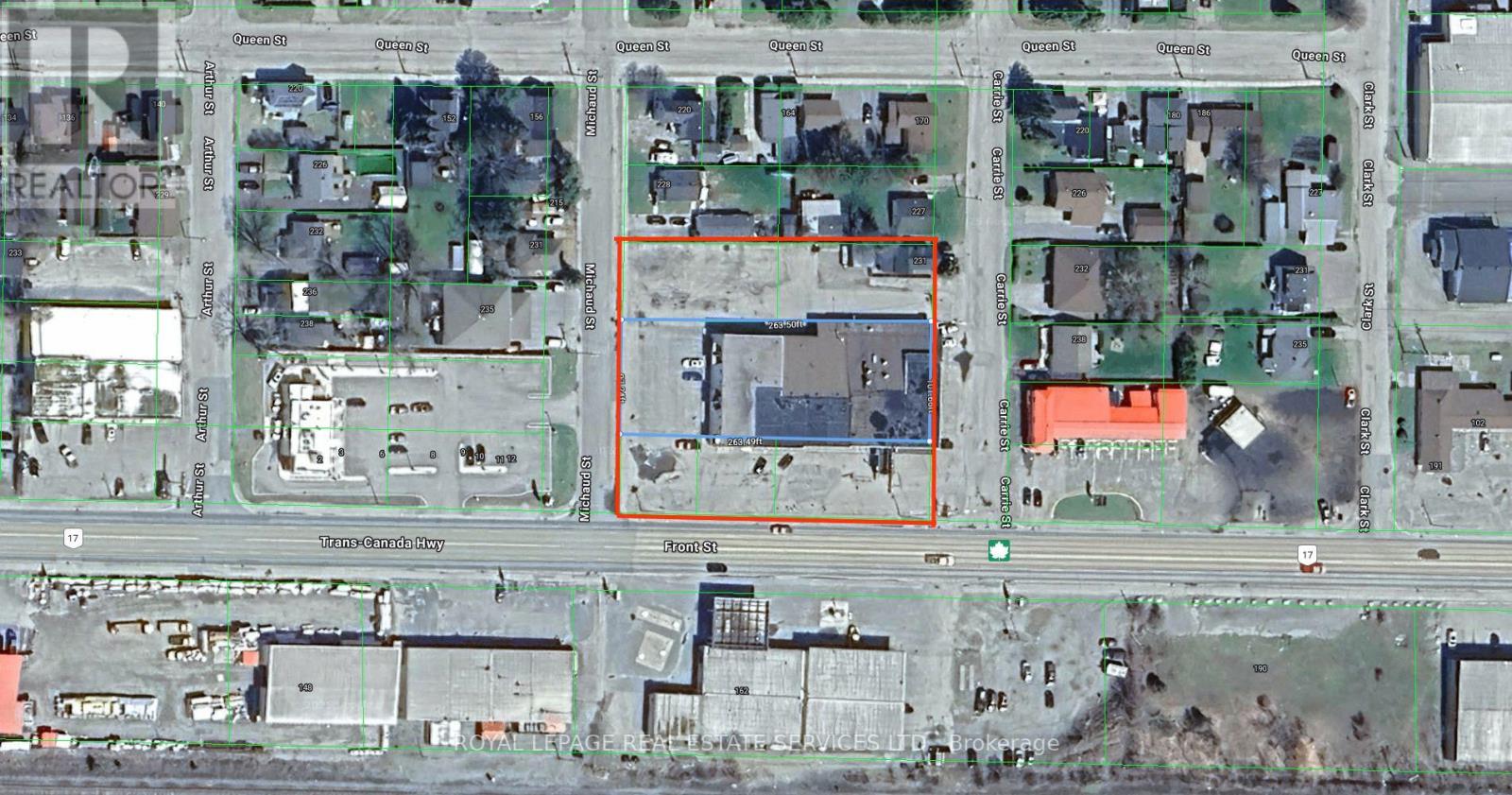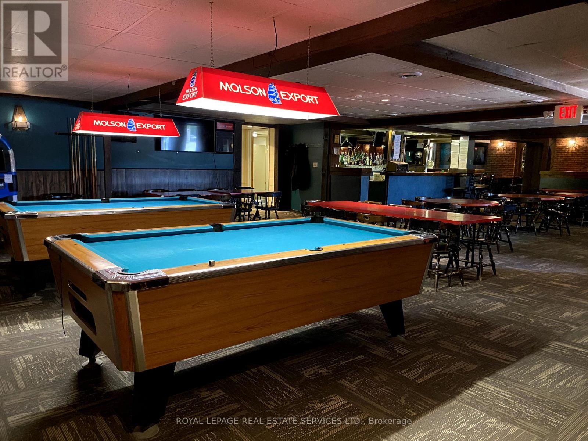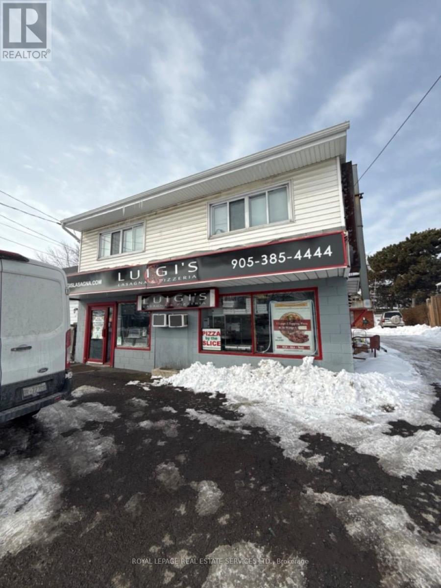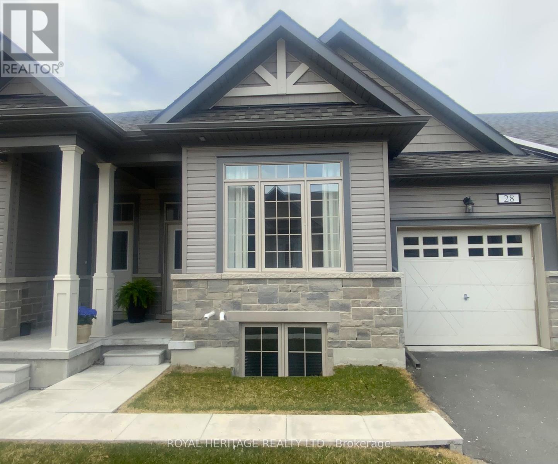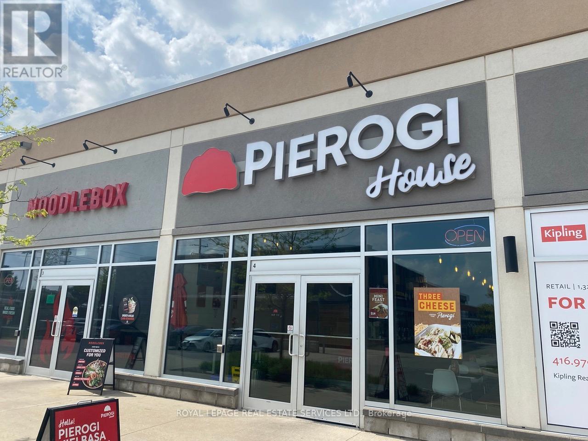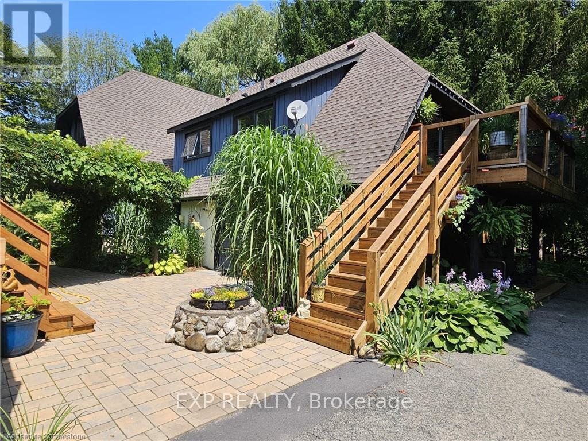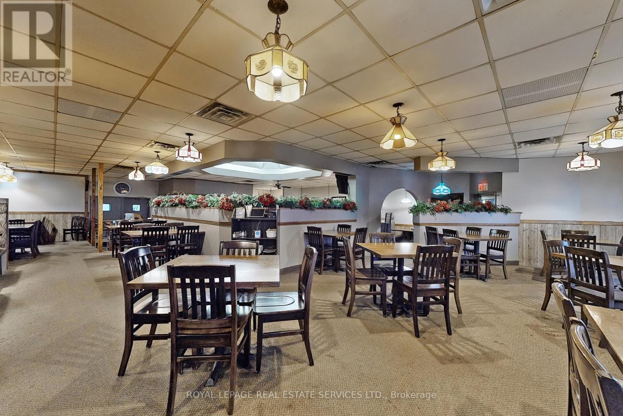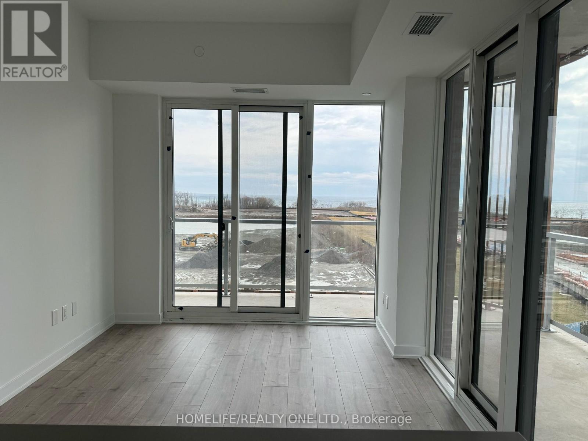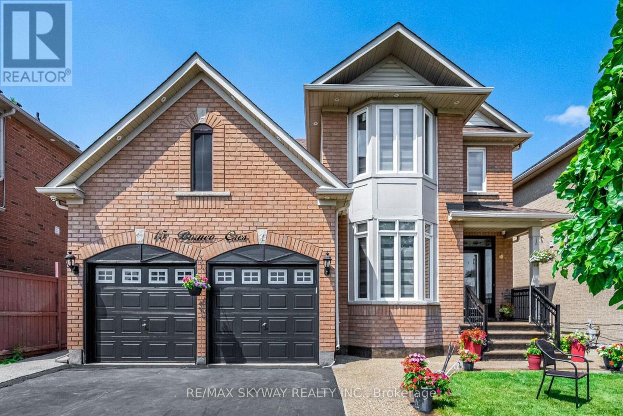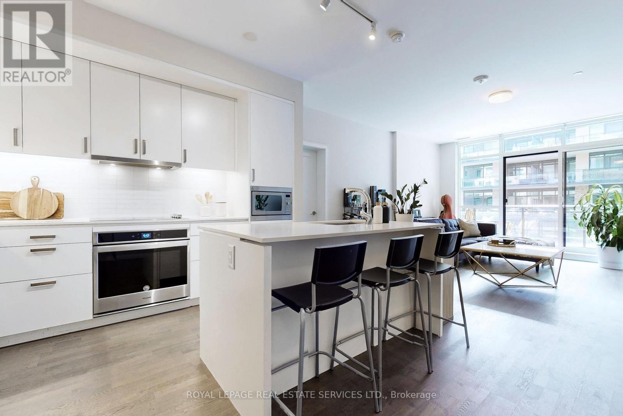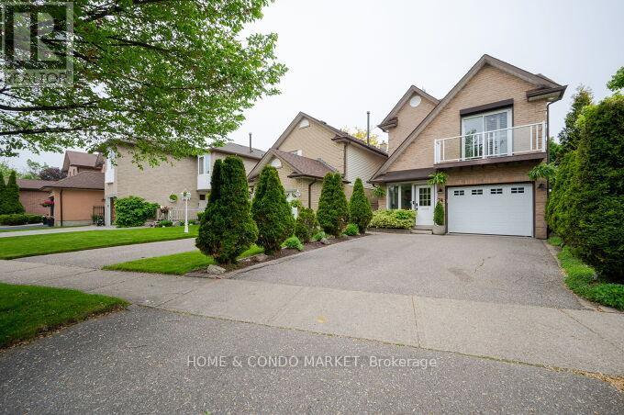4922 Highway 7
Kawartha Lakes, Ontario
Exceptional development opportunity just west of Peterborough at Fowlers Corners. Situated on an expansive 34.8 acre parcel on the South West side of Fowlers Corners you will find a recently updated and well maintained 2.5 storey brick farmhouse. At the heart of this property lies a prime 6.5 acre section zoned C2-9 highway commercial, offering incredible potential for business or development ventures. The remaining acreage offers a balanced mix of workable farmland and lush cedar bush, complete with three scenic trails ideal for walking, skiing, or four-wheeling - making the property as enjoyable as it is practical. The restored 3 bedroom, 2 bathroom farmhouse features numerous upgrades, including a steel roof, updated soffit and fascia, newer windows, a newer furnace (2024), and an updated water treatment system. Utility infrastructure is robust, with three separate hydro meters, including: a 200 amp panel in the home, a separate meter servicing the 35' x 50' barn which has its own water supply, and a dedicated 200 amp service to the utility building on the commercial acreage also serviced by a dedicated drilled well. Whether you're an investor, entrepreneur, or someone looking for a live-work property with substantial upside, this is a rare opportunity to secure versatile acreage in a high-visibility location. Don't miss your chance to explore the possibilities. (id:59911)
Exit Realty Liftlock
14 Thompson Court
Belleville, Ontario
Welcome to your dream retreat in the heart of Belleville! This expansive bungalow is a perfect blend of luxury, comfort, and thoughtful upgrades, offering over 4,000 sq ft of beautifully finished living space with room for the whole family. Step inside to soaring vaulted ceilings and three charming fireplaces, two gas and one wood-burning, creating cozy ambiance throughout the home. The grand family room is an entertainers dream, with generous space and architectural elegance. A recent refresh includes custom rechargeable blinds, fresh paint throughout, and sleek new luxury vinyl flooring and plush carpet in the basement. The laundry area, basement hallway, and basement bathroom were all updated in 2024 for added modern appeal. Enjoy peace of mind with major updates already completed, including a new paved driveway, spray-foamed crawlspace with vapour barrier, and an upgraded irrigation system (front and back) to keep your gardens thriving. The home features a brand-new washer and dryer, an electric stove, and a master ensuite alongside 5 spacious bedrooms and 3 full bathrooms.The lower level is bright with a massive family room, and dual staircases for easy access to the main level perfect for multigenerational living or entertaining guests and a large sauna. Outside, unwind in your landscaped backyard paradises oak in the hot tub, host on the deck, or simply enjoy the privacy and tranquility of your surroundings. The oversized two-car garage features a third door at the back for easy access to your mower, tools, or toys. Centrally located yet tucked away for ultimate privacy, this home is truly a one-of-a-kind Belleville gem. Don't miss your chance to own this exceptional property! (id:59911)
RE/MAX Quinte Ltd.
41 King Street E
Kawartha Lakes, Ontario
Prime Commercial Space for Lease - High Visibility on Highway 7. Affordable and efficient commercial unit in the heart of downtown Omemee. Offering approximately 700 sq ft with front and rear entrances, this space is ideal for a variety of business uses under General Commercial (C1) zoning, including: business or professional offices, retail or convenience store, service and personal service shops, or upholstering and furniture repair to name a few. Located on busy King Street, this unit benefits from excellent exposure, natural gas forced air heating, central air conditioning, and hydro included in the rent. Ample street parking available for customers. Perfect for small businesses or satellite office setups. Don't miss this opportunity in a highly visible, high-traffic location. (id:59911)
Pd Realty Inc.
2104b Highway 37
Belleville, Ontario
Experience sustainable luxury on 32 acres of pristine land fronting on the Moira River, complete with a convenient boat launch next door. This custom-built ICF home features 3 bedrooms, 3 bathrooms, in-floor radiant heating, and Maple & Hickory hardwood floors with a dog-friendly finish. The gourmet kitchen boasts Italian hand-blown glass pendant lights, granite countertops, and a magnetic induction stove. Powered and heated by a combination of hydro, solar panels, a windmill, and a high-efficiency wood-fired boiler system, the home ensures energy efficiency. An 1,800 sq ft ICF-constructed workshop with in-floor radiant heating, its own 3-piece bath, and hot water tank provides ample space for farming equipment or large-scale woodworking projects. Embrace organic living with gardens, an orchard, French lilacs, an aquaponics greenhouse with a fish tank, and chicken coops. Additional features include a custom masonry barrel oven for outdoor cooking. This estate offers a harmonious blend of sustainability, craftsmanship, and comfort. (id:59911)
Direct Realty Ltd.
78 Bramley Street S
Port Hope, Ontario
A classic century Victorian Cottage located in desirable "Englishtown", walking distance to Port Hope's historic downtown. A beautifully renovated home with dark oak hardwood flooring, crown mouldings throughout, a custom kitchen with granite counters and formal dining area with built-in cupboards. The primary bedroom has a gorgeous ensuite featuring a Carrera marble walk-in shower. A sunroom/2nd bedroom and walk out from the kitchen to a screened porch, a deck, a large beautifully landscaped, fenced yard with a new pergola and brand new garage. (id:59911)
Royal Service Real Estate Inc.
2018 North School Road
Havelock-Belmont-Methuen, Ontario
| HAVELOCK | Welcome to country living on over 15 acres between Norwood and Havelock. Built in 2010, this 3-bedroom, 2-bath bungalow sits privately back from a quiet country road, offering wide-open views over gently rolling fields with treed fencelines. The home features a bright, open-concept kitchen, dining, and living area, perfect for everyday life and entertaining. The spacious primary bedroom includes a walk-in closet and 3-piece ensuite, while a separate family room at the opposite end of the home provides flexible living space. An unfinished basement with great ceiling height offers potential for future expansion. Propane forced air heat, central AC, and an HVAC system provide year-round comfort. Just 30 minutes to Peterborough and under 2 hours to the GTA this is the peaceful rural lifestyle you've been waiting for. (id:59911)
RE/MAX Hallmark Eastern Realty
152a Paradise Landing Road
Hastings Highlands, Ontario
Welcome to your ideal lakeside retreat nestled on a spacious level lot with 132ft of shoreline along the shores of Baptiste Lake. This versatile property presents a charming 4 season home or cottage boasting an inviting open-concept layout that seamlessly integrates the kitchen, dining and living areas, all offering breathtaking views of the lake. On the main floor, discover 2 cozy bedrooms, a well appointed 5-piece bathroom, and convenient laundry facilities. Ascend to the master bedroom loft, where panoramic vistas of the lake await, 3-piece ensuite, a walk-in closet, and ample storage space. The property is equipped with 100 amp service to the garage, ensuring ample power for all your needs. A newly laid circle gravel driveway provides parking for up to 20 vehicles, while a lean-to garage extension offers additional storage options. Delight in waterfront living with the newly installed 50+ft floating dock, perfect for launching aquatic adventures. Additional features include a brand-new barn style shed for storing outdoor equipment, raised garden beds equipped with a convenient watering system and the ultimate privacy amidst stunning water views, captivating sunsets, and abundant wildlife. Enjoy the myriad recreational opportunities afforded by the expansive Baptiste Lake, renowned for its excellent fishing and ideal for boating enthusiasts. The property's proximity to vast stretches of crown land invites exploration via ATV or snowmobile, while hunting enthusiasts will appreciate the abundant wildlife in the surrounding area. Whether you seek tranquil relaxation or thrilling outdoor adventures, this lakeside haven offers the perfect blend of comfort, convenience and natural beauty. **EXTRAS** Included in AS IS condition: Dining table & chairs, 2 couches that include pull out beds, coffee table set, canoe bookshelf, fireplace cabinet, queen captain bed, double/single bunk bed, dresser, wall mount fireplace and TVs (id:59911)
RE/MAX Hallmark Eastern Realty
169 Front Street
West Nipissing, Ontario
Seize this rare opportunity to own a multi-faceted, income-generating property in the heart of Sturgeon Falls now offered at a newly improved price of $1.999M! With a Net Operating Income over $300,000, this iconic property spans multiple revenue streams, making it a true cash-flow machine. Featuring 16 residential apartments, 3 fully tenanted commercial units, and several versatile hospitality spaces, this asset offers diversified income with strong upside potential. The legendary Gervais Restaurant, a community staple since 1955, is ready for its next chapter. Equipped with 3 exhaust hoods, walk-in fridge/freezers, a spacious kitchen, prep and dish areas, and office space, its fully outfitted to support a range of food and beverage operations. The restaurant and related spaces are ready to be rebranded, reimagined, or relaunched to suit your business vision. The restaurant, bar, banquet hall and drive thru will all be available vacant on possession. With an incredible liquor license capacity of 441, the opportunities are endless for growing your business including ample parking that surrounds the property. Whether you're an investor looking for solid returns or an operator ready to revitalize a landmark venue, this is an unbeatable opportunity. Included in the sale is a single family home, zoned C2, which sits adjacent to this property on a 66x132 foot lot. Please do not go direct or speak to staff! Your discretion is appreciated. (id:59911)
Royal LePage Real Estate Services Ltd.
169 Front Street
West Nipissing, Ontario
Here's your opportunity to lease an existing and iconic restaurant in the desirable community of Sturgeon Falls located on the TransCanada Highway of West Nipissing. This landmark comes with 1 bar, 1 restaurant, 1 banquet hall, and 1 drive thru. The well established Gervais Restaurant has been serving up family fare to the community since 1955 and has been operated by the same family for the last 25 years. The restaurant, bar, banquet hall and drive thru will all be available vacant on possession. With an incredible liquor license capacity of 441, the opportunities are endless for growing your business including ample parking that surrounds the property. The restaurant can be converted to a new brand or stay the same. The kitchen is equipped with 3 exhaust hoods with fire suppression, plenty of storage, large walk in fridge and freezers, large dish area and prep area, offices, and everything required to facilitate your restaurant needs. **EXTRAS** * Total Square Footage = 11,584 * Restaurant + Country Style + Dining Room + Bar * LLBO = 441 * 65 Parking Spots * Fully Equipped And Ready To Operate * Drive Thru Available * Gross Lease = $12,500 + HST * (id:59911)
Royal LePage Real Estate Services Ltd.
872 Upper Sherman Avenue
Hamilton, Ontario
An exceptional free standing pizzeria is available in Hamilton's Thorner community is available for new owners. This 1500 square foot location includes a main floor and lower level for additional storage and prep area. With 3 parking spaces available out front of the restaurant, you can ensure your delivery drivers and pick up customers have a grab and go experience. This location in Thorner is well situated with accessibility to major roadways, close proximity to Cadillac Fairview Lime Ridge Mall, as well as an excellent pedestrian friendly area making it convenient for you customers. Equipped with all the chattels and equipment to get you started from day 1 including fryers, stoves, pizza ovens, prep tables, chest freezers, mixers, grills and more. Possibly the most attractive part of this business is the incredibly low rent of $2486 per month including TMI and HST. Be sure to check out this stellar opportunity for your next location or your first business opening. The brand name can be included. (id:59911)
Royal LePage Real Estate Services Ltd.
28 - 17 Lakewood Crescent
Kawartha Lakes, Ontario
Welcome to Port 32's easy, elegant condo lifestyle designed for comfort and convenience featuring total main floor living and functionality. Maintenance-free condo living steps to Bobcaygeon beaches, downtown shops and restaurants. M/F w/open concept kitchen, dining, and living areas with easy care flooring and neutral decor. Enjoy a spacious kitchen with dining peninsula, stone countertops, Stainless steel appliances and an attached garage with laundry / mudroom home entry! You'll love your new primary bedroom with walk-in closet, spa inspired 3 pc. ensuite and convenient walk out to a fully covered deck with stairs to the greenspace. Need an office space that's light, bright and airy while you transition from working in the City? This natural light filled Office/Den is the perfect for your home office/library and high speed internet is available! Finished L/L offers a massive rec room, full 4 piece bathroom, second bedroom for guests, cold room storage and utility room. Steps to the Riverview Park, Forbert Pool & Gym, the Historic Lock # 32 and Bobcaygeon Beach Park for a relaxing day on the sand. Two hours from the GTA, 30 minutes from big box shopping. Come see why Bobcaygeon and the Kawarthas is one of the Hottest retirement destinations in Ontario! (id:59911)
Royal Heritage Realty Ltd.
4336 King Street E
Kitchener, Ontario
Prime Quick-Service Restaurant (QSR) Opportunity.This space is perfect for independent or franchised restaurant concepts, featuring an ideal layout with an open kitchen design, 8-foot hood, seating for 20, walk-in coolers, display fridges, and more. Located in the heart of Kitchener at Sportsworld Crossing one of the city's most dynamic hubs for retail, dining, and entertainment this location offers exceptional visibility and foot traffic. With attractive rental terms and a long lease available, this is an outstanding opportunity to grow your brand or launch your first restaurant. The space is eligible for rebranding, pending the Landlord's approval for non-competing uses. Please do not go direct or speak to staff. Your discretion is appreciated. **EXTRAS** * Gross Rent = $4,638.58 Including TMI & HST * 1 Year Remaining + 5 Year Option To Renew * 1210 Square Feet * Ideal QSR Layout With Open Kitchen * Buyer Can Convert To A New Cuisine Subject To Landlord Approval * (id:59911)
Royal LePage Real Estate Services Ltd.
655 Parkside Drive
Waterloo, Ontario
Exceptional Quick-Service Restaurant (QSR) Space Available. Ideal for independent or franchised restaurant ventures, this well-designed space features an open kitchen concept, 8-foot hood, seating for 20, walk-in coolers, display fridges, and more. Situated in the heart of Waterloo within a bustling, grocery-anchored plaza with strong co-tenancy, the location offers excellent visibility and customer draw. With competitive rental rates and a long-term lease available, this is a prime opportunity to expand your brand or establish your first restaurant. Rebranding options are available, subject to the Landlord's approval for non-competing uses. Don't miss out on this fantastic business opportunity. Please do not go direct or speak to staff. Your discretion is appreciated. **EXTRAS** * Gross Rent = $6,301.06 Including TMI & HST * Lease Expires November 2027 * 1308 Sq Ft * Ideal QSR Layout * 20 Seats * (id:59911)
Royal LePage Real Estate Services Ltd.
5794 10 Line
Erin, Ontario
Discover unparalleled privacy on this remarkable 8-acre estate, where nature and lifestyle blend seamlessly. This property offers an exceptional living experience, surrounded by walking trails perfect for year-round adventures, including snowshoeing in the winter. With no neighbors in sight, you'll enjoy complete tranquility and seclusion. The centerpiece of this estate is the stunning four-bedroom, three-bathroom home (2+1) with a one-of-a-kind design. A striking spiral staircase takes center stage, adding architectural charm. The natural light floods every corner, creating a warm and inviting ambiance. While the top-floor balcony invites you to savor your morning coffee amidst picturesque views. The expansive primary suite offers abundant storage and space with tons of potential and room to add your own spa like ensuite in the future. Entertain effortlessly in the spacious living areas or take the gathering outdoors to the above-ground heated pool. Car enthusiasts and hobbyists will marvel at the shop, which doubles as a two-car garage. This is more than a home its a private sanctuary where you can immerse yourself in nature and create unforgettable memories. Whether you're exploring the trails, hosting friends and family, or simply relaxing in your own oasis, 5794 10 Line is truly unlike any other. (id:59911)
Exp Realty
121 Lock Street E
Haldimand, Ontario
Small town charm with big city business. An iconic small town property and restaurant favourite in Haldimand County. This free standing building sits on a large lot with ample parking, large liquor license capacity, and 40 years of goodwill with strong consistent sales including strong NOI on top of owner's salary. Bob's Place in Dunnville, Ontario, is a cozy and inviting spot that's well-loved for its variety of comfort foods. The menu also offers an assortment of crowd-pleasers making it an ideal stop for both locals and visitors looking for hearty fare in a relaxed setting. If your'e looking for a business with a community presence, an established customer base, and the potential for growth, Bobs Place would be a perfect fit. Strong consistent sales year over year with strong profits. * Net Rent = $5000.00 * TMI = $1100.00 * 5 + 5 Year Lease * LLBO = 128 * Free standing building * Ample parking * 40 years of goodwill * Brand Name, Trademark and Training included * Please do not go direct or speak to staff * (id:59911)
Royal LePage Real Estate Services Ltd.
239 Auburn Drive Unit# 505
Waterloo, Ontario
Upcoming unit at 239 Auburn Drive, Unit 505, this spacious two bedroom, two bath offers 1,010 sq ft of living space, featuring open concept layout with in suite laundry, three kitchen appliances, private balcony and central air. Limited time incentives which include one months free rent, free parking for first year and $200 off face rent for 12 months. Don't miss your chance to live at a prime location and building in Waterloo *For Additional Property Details Click The Brochure Icon Below* (id:59911)
Ici Source Real Asset Services Inc
638 Concession Street
Hamilton, Ontario
A fantastic restaurant conversion opportunity available on Hamilton's mountain community of Eastmount. Functional 1503 square foot main floor layout with large kitchen and prep space including a walk-in fridge and plenty of storage. With a liquor license capacity of 32, 8 foot exhaust hood with fire suppression, 6 burner stove, 2 fryers flat top and more. Convert this restaurant to your own cozy concept and become the next local favourite. Please do not go direct or speak with staff. Your discretion is appreciated. * New 5 Year Lease + 5 Year Renewal Option * Net Rent = $7,250.00 * LLBO = 32 * 1503 Square Feet * (id:59911)
Royal LePage Real Estate Services Ltd.
421 - 220 Missinnihe Way
Mississauga, Ontario
Experience The Best Of Waterfront Living In Port Credits Newest Community. Bright And Beautiful 2 Bedroom, 2 Bathroom Unit In Luxurious Brightwater II With Storage Locker. Overlooking South West Views Of Lake Ontario. Steps To Port Credit GO Train Station, First Farmboy In Mississauga, Loblaws, Parks, Waterfront. Great Amenities Including Fitness Facility, Yoga Studio, Co-Working Lounge, Party Lounge, Pet Spa, 24/7 Concierge. (id:59911)
Homelife/realty One Ltd.
15 Borneo Crescent
Brampton, Ontario
Welcome to this beautiful 3 + 2 Bedroom detached home on a 50 Feet Lot with 3.5 washrooms. Pot lights throughout the interior and exterior of the home. The exposed concrete driveway and backyard create a sleek entryway and outdoor space, while a spacious storage shed included compliments the backyard. Recently upgraded Windows. No Carpet in the home. Kitchen features upgraded cabinets, counterops, stainless steel appliances with an island. Located near many amenities, shops, restaurants and schools.2 bedroom finished basement with separate entrance. Fronting on to Sandalwood Parkway- no house in the front. No Sidewalk! (id:59911)
RE/MAX Skyway Realty Inc.
135 - 1575 Lakeshore Road W
Mississauga, Ontario
Welcome to the award-winning Craftsman mid-rise condo in prestigious south Mississauga, where the lake is steps away from this bright and spacious 2 bdrm 2 bath open-concept condo. With a 960 sq ft functional split-bedroom layout, features include 9' ceilings, hardwood flooring, and a 200 sq ft balcony overlooking the beautifully-landscaped courtyard. The elegant kitchen is equipped with built-in S/S appliances and centre island with breakfast bar. The large living/dining space is perfect for hosting and features patio-doors to the expansive balcony. The primary bdrm is complete with an ensuite bath, walk-in closet, and walkout to balcony. The second bedroom on the other side of the unit features a wall-to-wall sliding door closet, large window and is adjacent to a 4-piece bath. Inc. in suite full-size washer and dryer, plus 1 owned parking spot and 1 owned locker. Walk To Lake, Hiking, Jack Darling & Birchwood Park, GO Train, Bus, Restaurants/Bars & Clarkson Village. Lorne Park S.S district. Fabulous building amenities include 24-hour Concierge, gym, party room, rooftop terrace, guest suite, and visitor parking. (id:59911)
Royal LePage Real Estate Services Ltd.
39 Cardigan Road
Toronto, Ontario
Welcome To 39 Cardigan Rd, One Of The Best Streets In Quiet Sought-After Sunnylea Neighbour! Tranquil Well Lit Street Close To Schools, Great Parks, 2 Community Pools and Minutes From Kingsway Shops and Cinespace Studios. Easily Accessible To The Subway, Airport and Quick Drive To Downtown Toronto. Beautiful Feng Shui throughout The Entirety Of The Space, And Many State Of The Art Features Including Home Smart Technology, Intercom, Security System and High End Sound System In All Rooms. Hydronic Heated Floors, Large Tilt & Turn Windows In Every Room, Black Out Automatic Blinds On All Windows and Expansive Door Systems. Kitchen Is Fully Stocked and Equipped With 46 Thermador Range, Used In Many Chef Kitchens, Two Sub Zero Fridge/Freezers (40" Wide), Large Wine Cellar and Wine Fridge. ! Large Wood Burning Fireplace and 2 Gas Fireplaces Located In The Master And Office. Steam Shower In Master Bathroom. Full Gym In Basement with Fingerprint Access. Fully Catered Landscaping with sprinkler system, Outdoor Kitchen In the Backyard With Natural Gas. Garage Can Fit 2 Cars With The Use Of The Car Lift (Elevator). (id:59911)
RE/MAX Urban Toronto Team Realty Inc.
74 Rosebud Avenue
Brampton, Ontario
Multi-Generational Family Home with In-law Suite! No rear neighbours! 139' Deep lot-fully landscaped private yard with covered deck & Gas hook up for BBQ. Convenient and spacious enclosed porch at front of home, leads to large foyer with high ceilings and extra wide closet. The kitchen has a host of gourmet features along with Pantry wall, breakfast bar, gas range and greenhouse window. Dining Room is ample sized for a large family. The upper Great Room has vaulted ceilings and large windows that overlook the garden. And there is also an above ground Family Room with fireplace and walkout to covered deck. Walk into the Primary Bedroom past W/I Closet and updated En-suite into Sunken area with sliding glass doors to balcony. Lower Levels feature newly re-modelled in-law/nanny suite with kitchen/living space. 200 AMP Service. Loads of Storage. Plenty of street parking (with no homes facing). Walk to medical, shopping, schools & public transit, GO Train/Bus & Via Rail. Conveniently located near the heart of Downtown Brampton with shops, dining and world class theatre! Fantastic home for the Multi-Generational Family - lots of space for everyone! (id:59911)
Home & Condo Market
2139 Fiddlers Way
Oakville, Ontario
Welcome to this beautifully upgraded family home in Oakville's sought-after Westmount community. Backing onto a lush ravine, this property features a finished walkout basement with a full in-law suite, offering both privacy and versatility. Hardwood flooring flows through the main living areas and upper level. The formal living and dining area is highlighted by pot lights, while the modern kitchen includes stainless steel appliances, granite countertops, a breakfast bar, and a stylish backsplash. The kitchen opens to a bright family room with a gas fireplace and walkout to a private deckperfect for enjoying peaceful ravine views and the surrounding mature trees. Upstairs, the primary bedroom features a walk-in closet and a spa-like ensuite with a soaker tub and separate shower. Two additional bedrooms share an upgraded 3-piece bathroom, and convenient upper-level laundry completes the floor. The fully finished walkout basement includes a separate in-law suite with pot lights, a rec room with fireplace, an additional bedroom, full bathroom, kitchen area, laundry, and walkout to a fully fenced yard with a covered stone patio. Ideally located close to schools, parks, shopping, highways, and all major amenities, this home offers the perfect blend of comfort, space, and convenience. (id:59911)
Century 21 Miller Real Estate Ltd.
365 Sandhurst Drive
Oakville, Ontario
Welcome to 365 Sandhurst Drivea beautifully updated brick and stone bungalow tucked into one of Oakvilles most desirable and family-friendly communities. This warm and welcoming residence blends classic charm with modern upgrades, offering spacious, light-filled interiors and exceptional flexibility for todays lifestyle.Inside, youll find a thoughtfully designed layout featuring three generously sized bedrooms plus a versatile denideal as a home office or potential fourth bedroom. Elegant crown molding, oversized windows, and new laminate flooring throughout create a refined yet comfortable ambiance. The bright, functional kitchen is appointed with stainless steel appliances and opens to a walk-out leading to a private backyard oasisperfect for morning coffee, al fresco dining, or weekend entertaining.The lower level offers a world of opportunity with large above-grade windows that invite natural light into the expansive space, making it ideal for extended family living, a recreation area, or future income potential.This meticulously maintained home boasts curb appeal, style, and practicality in equal measure. Whether you're a growing family, multigenerational household, or investor, 365 Sandhurst Drive delivers the perfect balance of comfort, convenience, and opportunity in a prime Oakville location. (id:59911)
Royal LePage Real Estate Services Ltd.
