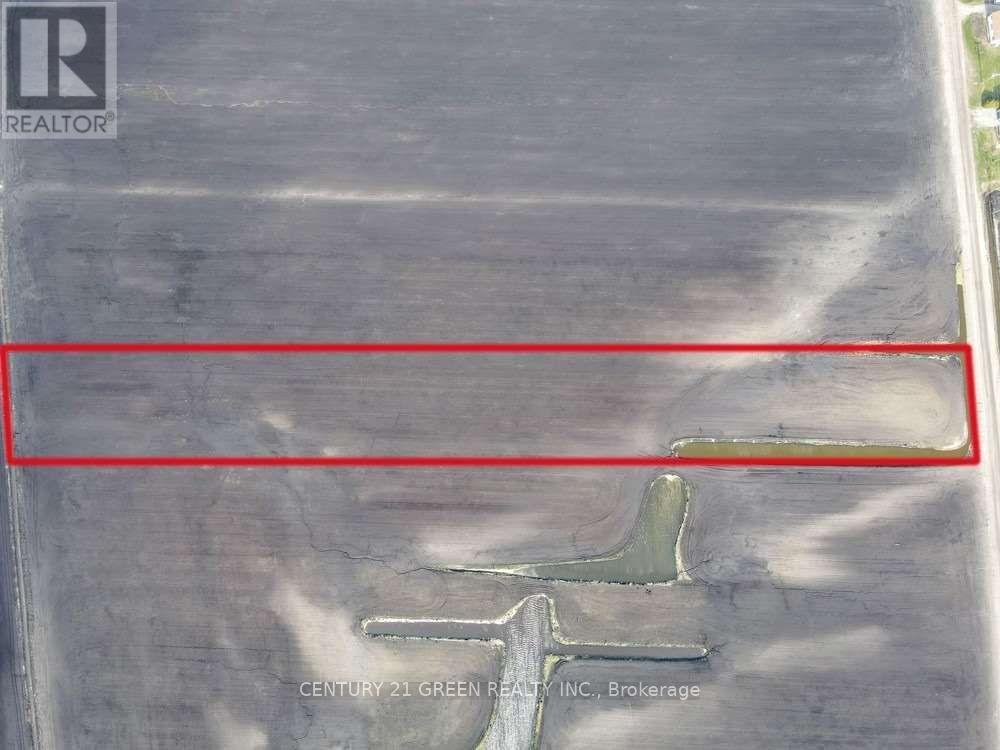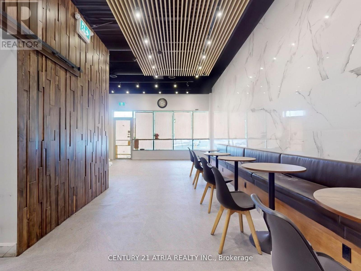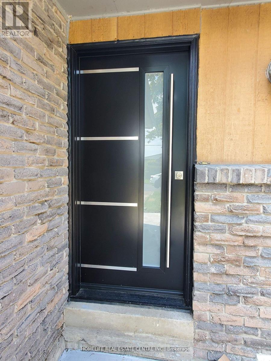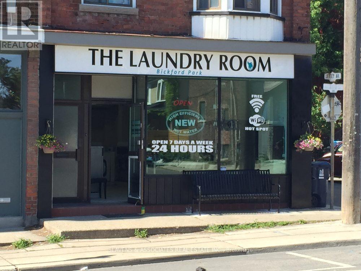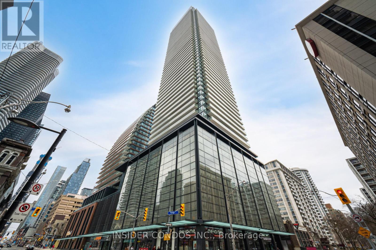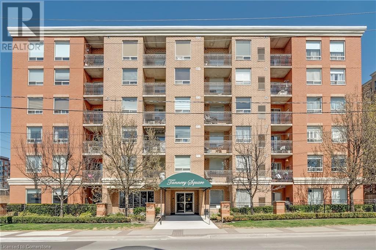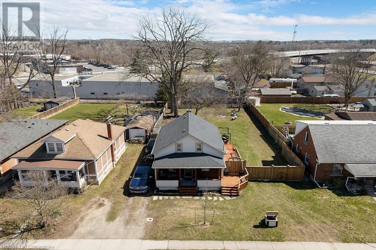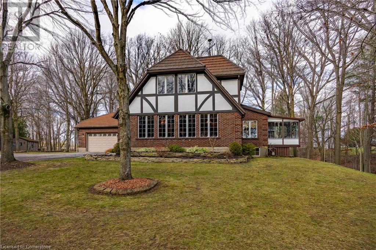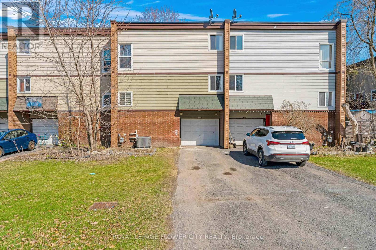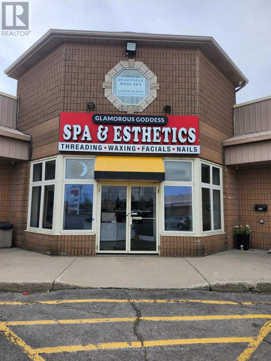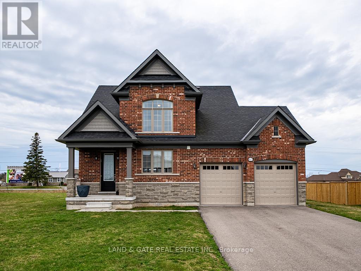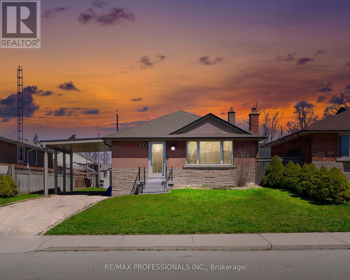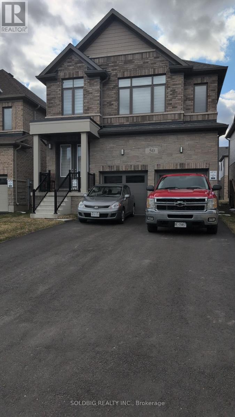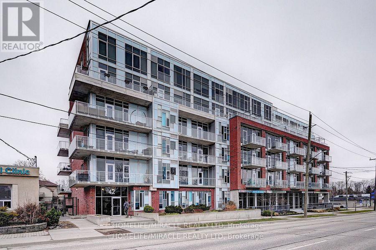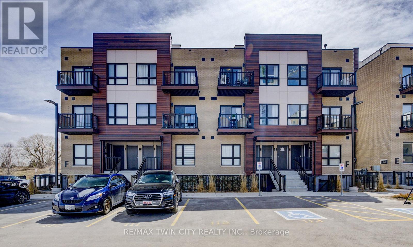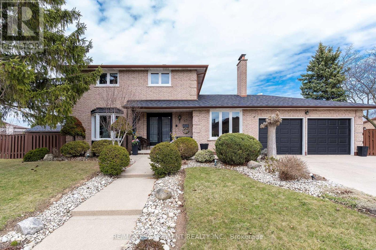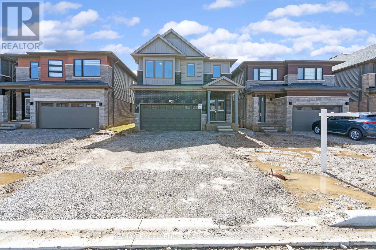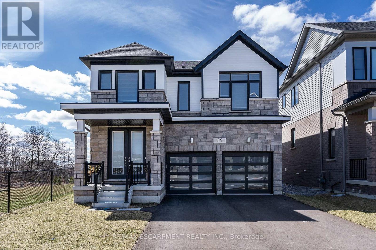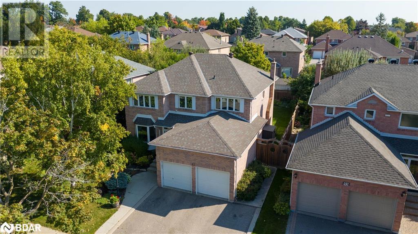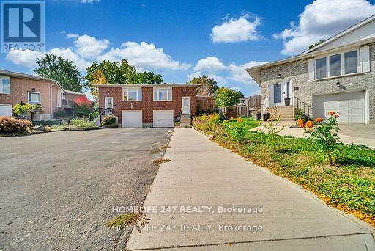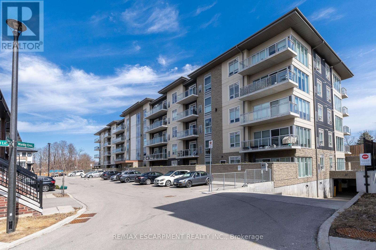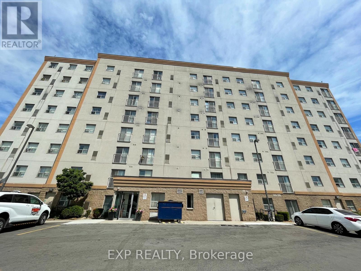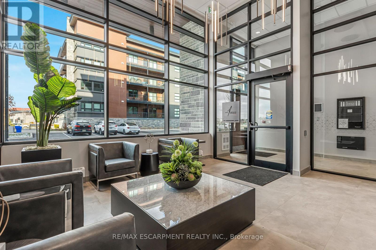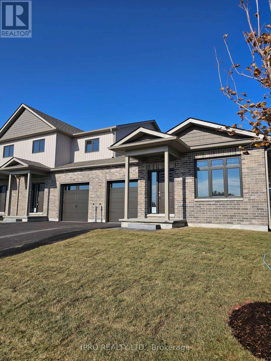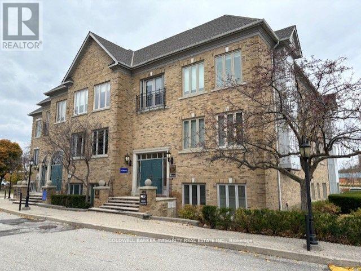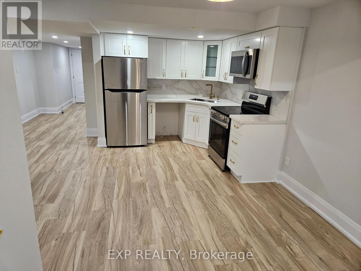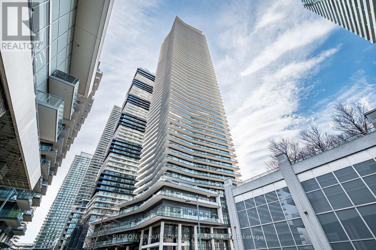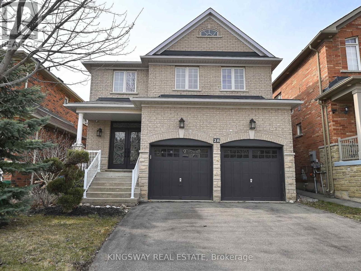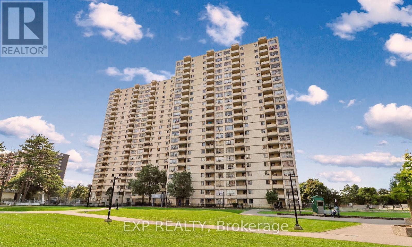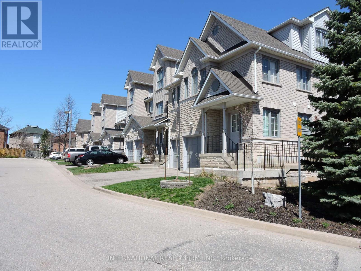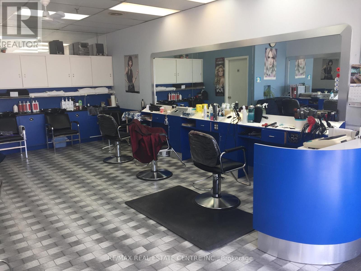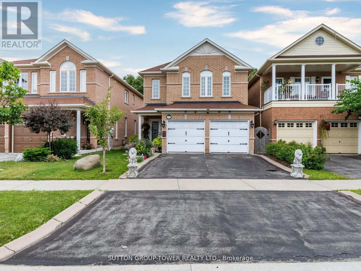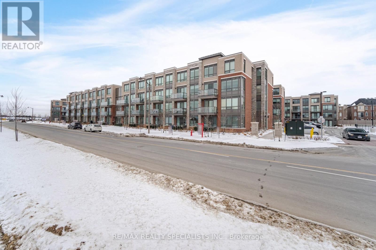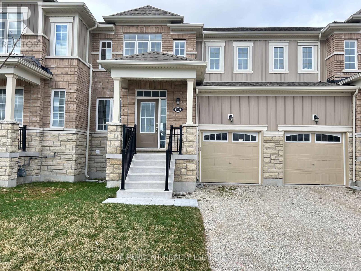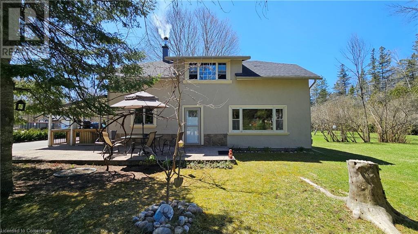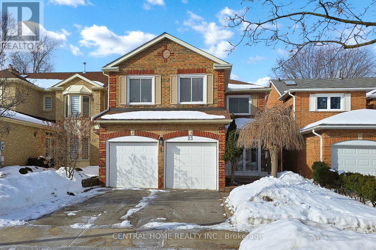67 King Street
Halton Hills, Ontario
The perfect multi-generational home in central Georgetown, located steps to the Georgetown GO is waiting for you! Enter through the front door and you'll find a landing with brand new flooring, leading to the separate living spaces, both with privacy entry doors. The main floors offers a functional family layout with 3 great-sized bedrooms 2 which hold oversized double closets, separate living and dining rooms, 4-piece bathroom and kitchen. The basement has been completely renovated recently and is flooded with natural light throughout from the large, above-grade windows. The lower living space holds 2 bedrooms, a beautiful eat-in kitchen with 2-tone cabinets and quartz countertops and topped off with a beautiful 4-piece bathroom. Outside you'll appreciate the large driveway with lots of parking and large backyard. Within walking distance to the GO station, shopping, schools and restaurants the location are just more amazing perks of this great property! (id:59911)
Royal LePage Meadowtowne Realty
Lot 12 - 230 Bernhardt Road
King, Ontario
Rare Opportunity to purchase 5 acres of Ru2 (Rural Intensive) land in some of Ontario's most coveted farmland. Conveniently located in popular king township with Ultra-Rich soil. permitted uses include: Storage facility, greenhouse, home industry, farm related industry. Minutes to Hwy 400 for quick accessibility. Excellent opportunity to own a nice piece of Land to build your dream home. Vacant land, permitted to walk the property with showing booked. See attachment for regarding Ru2 - Rural intensive information. (id:59911)
Century 21 Green Realty Inc.
33 - 3255 Rutherford Road
Vaughan, Ontario
You're purchasing a leasehold interest for sale in a fully renovated unit at one of Vaughan's busiest intersections. The previous business recently relocated next door, leaving this move-in-ready space in brand-new condition. Kitchen and exhaust are not installed but permitted. Restaurant use is allowed, though Mediterranean, shawarma, fried chicken, and Indian cuisines are restricted. Ideal but not limited to a café, tea shop, ice cream, or dessert concept. Potential 30-seats for $2800 + HST with a possible 10-year lease. Check Google Street View to ensure your concept complements existing tenants. (id:59911)
Century 21 Atria Realty Inc.
588 Stone Street
Oshawa, Ontario
Stunning 3+1 bedroom, 4 bath home located within walking distance to the lake and waterfront trail A few minutes walk to the beach, the GO station, and Hwy 401! So bright and spacious! Hardwood floors throughout the main and second levels; high-end finishes from top to bottom! A family-sized kitchen features quartz counters, New appliances, and elegant pot lights! A bright and spacious living room with an electric fireplace offers a cozy space to relax at the end of the day. Upstairs you will find 3 generous bedrooms, each with ample storage space and a common bathroom, and the master retreat is complete with a 4-piece ensuite and closet. Finished basement with sleek laminate flooring and modern kitchen and bath with pot lights thru out. (id:59911)
Homelife Real Estate Centre Inc.
318 Harbord Street
Toronto, Ontario
Be Your Own Boss! Clean and Renovated Laundromat, Open 24/7, Conveniently Located in a High Density Neighborhood Surrounded by Houses, Apartments, Offices and Schools. Security Cameras with Monitoring and Recording System. 20 Washers, 16 Continental Dryers. All Equipment Maintained Regularly. Lease until September 2030. ***To generate more income wash and fold service can be added*** **EXTRAS** Monthly expenses: gas - $450; hydro - $350; water - $750; rent - $4563 (id:59911)
Slavens & Associates Real Estate Inc.
302 - 2125 Avenue Road
Toronto, Ontario
Bright Corner Unit On The Top Floor Gives This 1 Bedroom Apartment Great Views. Sun-Filled Living Room And Kitchen. Walk-Out To An Oversized Private Balcony. Recently Updated Washroom And Hard Wood Floors. Ttc Bus Near The Doorstep. 9 Minute Walk To The Subway. Steps To Avenue Rd Shops And Restaurants. 1 Parking Spot Included. Non-Smoking Building. (id:59911)
Right At Home Realty
304 - 62 Forest Manor Road
Toronto, Ontario
Large Open-Concept 1 Bed + Den Condo Minutes to Highways 401/404! Inviting Layout with Large Windows Bringing in Tons of Natural Light. Ample Kitchen Space with Breakfast Bar Seating, Flowing Towards an Open Living/Dining Area and Balcony. Primary Bedroom Features Ample Closet Space and Den Can Be Used as Second Bedroom/Office/Storage. Don't Miss, PRICED TO SELL!! (id:59911)
Royal LePage Flower City Realty
5202 - 501 Yonge Street
Toronto, Ontario
Stunning and spacious 2+1 bedroom corner unit at Teahouse Condos, 501 Yonge Street, featuring breathtaking unobstructed west and north views of the city and lake. This bright suite boasts floor-to-ceiling windows, a large private balcony, a modern open-concept kitchen with built-in appliances, and includes 1 parking space and 1 locker. The versatile den is perfect for a home office or guest space. Located just steps from Yonge Street, College and Wellesley subway stations, shops, restaurants, universities, hospitals, and more. Enjoy premium amenities such as a 24-hour concierge, fitness centre, yoga studio, outdoor terrace, and guest suites in one of downtown Toronto's most vibrant communities. (id:59911)
Insider Condos Inc.
32 Tannery Street Unit# 608
Mississauga, Ontario
Welcome to Tannery Square, a charming, boutique-style residence in the heart of downtown Streetsville. This updated one bedroom, one bathroom suite offers a smart, functional layout, ideal for first-time buyers or those looking to right-size. Step into a freshly painted space featuring new flooring and trim, an updated kitchen with modern cabinetry, a ceramic tile backsplash, and upgraded sinks and plumbing fixtures. The open-concept kitchen flows seamlessly into the bright and inviting living/dining area, which opens onto a spacious private balcony. Tannery Square is a quiet, well-kept, six-storey building just steps from the Streetsville GO Station, as well as local shops, cafés, and restaurants. This move-in-ready unit includes one underground parking space and ample visitor parking. Don’t miss this opportunity to enjoy the best of walkable, commuter-friendly living in one of Mississauga’s most desirable neighbourhoods. (id:59911)
Century 21 Miller Real Estate Ltd.
9 Hopeton Street
Cambridge, Ontario
Nestled in the heart of Cambridge is this hidden gem. Rare 66' x 165' level lot is fully fenced. Great potential for adding an addition to the house, or a granny flat, or a detached workshop, or garage, or large garden, or your own park for the kids to play in. Easy access to the backyard from the street. Traditional covered front porch (22' x 5 1/2'). 1400 square foot home has been extensively renovated and features 2 large bedrooms and a bathroom upstairs and a third bedroom and second bathroom on the main level. Main floor laundry. Open concept main floor features hardwood floor throughout with good dining space and an electric fireplace in the Living Room. California shutters. TV included. Awesome Chef's kitchen with soft close cabinets and quartz counters features a gas range and 2 ovens. Great pantry space. Terrace doors out to 575 sq ft wrap around deck. Full basement. Most ceiling height is under 6'. Suitable for storage. Roof re-shingled 5 years ago. New hi efficiency gas furnace in 2009. All windows except the 2 looking out to the porch, are upgraded to sealed thermopane windows. All exterior doors have been replaced. 100 amp service with grounded copper wiring. Copper and plastic plumbing. Single lane driveway can fit up to 4 vehicles in a row. Great central location. Easy access to any part of the city. Schools and shopping within walking distance. Walk-in clinic one block away. (id:59911)
Holmes Real Estate Services Inc.
21 Mcdowell Road W
Langton, Ontario
First time offered! This custom built beautiful home sits on a private 1.5 acre treed lot with a ravine - beautiful views from every direction! Upon entering the home you'll love the spacious foyer and all of the windows looking out to the park-like yard. The living room ceiling is open to the second floor creating an open airy space. There's a gas fireplace with brick from the old Langton school house! Formal dining area opens to the kitchen with breakfast nook. Plenty of cupboards and countertop space. There's a sunroom off of the kitchen - again with lots of windows, it's like being outside without the weather! Large deck with gazebo and outdoor sink (new boards 2024) a perfect spot for your morning coffee or summer family BBQ's! To complete the main floor there is the primary bedroom with walk in closet and en suite privilege's (4 piece bath), laundry room, 2 pc powder room, office and entrance to the double car attached garage (new floor 2022). Up the hardwood stairs to find 2 additional bedrooms, a 3 piece bath and a loft area overlooking the living room which has a spiral staircase going down to the dining room. Full basement, with a walk out to the back yard, it has a full kitchen, dining area, living room, 3 piece bath and a sitting room - perfect for a multi-generational family! 2 sheds on the property - one with hydro and insulation in half of it, a great workshop area. Many upgrades including hardwood interior doors and flooring, metal roof, paved driveway and more. Great location central to Tillsonburg, Delhi, Simcoe and the sandy beaches of Long Point and Turkey Point! Alternate listing LSTAR X11431574 (id:59911)
Peak Peninsula Realty Brokerage Inc.
3912 Old Richmond Road
Ottawa, Ontario
Bright and well maintained 3-bedroom row unit in a peaceful neighbourhood. Comes with 5 appliances. Includes garage parking for one vehicle and an extra long driveway. There are no carpets at all in this unit. It has been painted in a neutral colour, and all flooring in principal rooms have been updated with stylish laminate in the living room and dining room. neutral vinyl flooring in the kitchen, bathrooms, storage room and front entrance. The bedrooms still have the original hardwood floors. The living / dining area is open and spacious with patio door leading to a private deck perfect for summer entertaining, and no grass to cut.There are three bedrooms and a full bathroom on the second level, plus a powder room and laundry room on the main level as well as a walk-out to the back yard. There is a large storage area right at the entrance. (id:59911)
Royal LePage Flower City Realty
87 Summer Breeze Drive
Prince Edward County, Ontario
Welcome to Young's Cove, County side living w/city facilities! This open concept 3 bedroom, 3 bath, 1559 sq ft (as per MPAC) built in 2019 situated on .423 aces. This new subdivision offers homeowners the benefits of being in the country yet still being close to all shops, wineries, parks, schools, Weller's Bay, Millennium Trail, Barcovan Golf and Country Club and 401 for an easy commute. Walk in the large foyer and you are greeted by an open concept kitchen with granite counters, stainless appliances and breakfast bar. The bright and spacious living room with hardwood floors, gas fireplace, lovely picture window overlooks the eating area. There is a garage entrance to the house as well as a main floor laundry with additional garage access. (id:59911)
Land & Gate Real Estate Inc.
41 Elliott Avenue
Hamilton, Ontario
This detached bungalow has a side entrance leading to a fully finished in-law suite. The main floor features an open concept design with hardwood floors, a spacious living room, custom kitchen with granite, and three bedrooms, including one with a built-in Murphy bed. Theres a large 5-piece washroom. The finished basement includes an open living room, another custom kitchen with granite, a large 4-piece bathroom, a bedroom, and laundry facilities. Conveniently located near all amenities, this home is perfect for families and offers great rental potential. (id:59911)
RE/MAX Professionals Inc.
26 - 142 Foamflower Place
Waterloo, Ontario
Welcome to the Marigold model, a brand-new, spacious, and bright 2-bedroom, 2-full-bath stacked townhome located in the highly sought-after Vista Hills Community! This stunning home boasts a modern kitchen equipped with sleek stainless steel appliances,ideal for families. Enjoy the convenience of being just minutes from Costco, walking trails,perfect for contemporary living. Situated near the top-rated Public Schools, this property isand schools. A short drive takes you to the University of Waterloo, Wilfrid Laurier University, and a variety of amenities. Dont miss out on this exceptional opportunity to own in one of the most desirable neighborhoods! (id:59911)
Engel & Volkers Oakville
50 Prince Philip Boulevard
North Dumfries, Ontario
Discover Unparalleled Luxury In This 2 year Old Sun Filled Detached House In The Heart Of Ayr. Practical Layout With 4 Spacious Bedrooms,3 Full Baths, Large Kitchen, Stainless Steel Appliances & 2nd Floor Laundry. Main Floor Has Separate Living And Dining. There Is A Servery Between The Dining Room And The Kitchen!The Main Floor Has An Inviting Space For Family Gatherings. The Gourmet Kitchen Boasts Stainless Steel Appliances With A Seamless Walkout To A Landscaped Backyard Perfect For Summer Barbecues. Upstairs, Four Spacious Bedrooms Each Have Direct Bathroom Access. The Master Suite Offers A Huge Walk-in closets And A Lavish 5-piece Ensuite. Modern Conveniences Include Second Floor Laundry, Blinds And A Spacious Double Garage. Located Minutes From Cambridge And Kitchener. With Quick Highway 401 access And A Short Walk To A New Park And Tennis Courts! This Home Blends Small Town Charm With Urban Convenience. Don't Miss The Chance To Make It Yours! (id:59911)
Soldbig Realty Inc.
721 - 4263 Fourth Avenue
Niagara Falls, Ontario
This luxury Niagara Falls townhome offers 1500 square feet of modern living with three bedrooms, 2.5 bathrooms, and smart TVs throughout. The open-concept design, filled with natural light, flows seamlessly into a spacious balcony perfect for relaxation. Ideally located near local attractions, dining, and shopping, the property combines urban convenience with a private retreat atmosphere, complete with dedicated parking and family-friendly interiors for a memorable getaway. (id:59911)
Homelife/future Realty Inc.
203 - 42 Bridgeport Road E
Waterloo, Ontario
Welcome to this stunning 2-bed, 2-bath corner condo in the heart of UPTOWN Waterloo! Featuring 10FTsoaring ceilings and floor-to-ceiling windows, this home is bathed in natural light. The open-concept living area flows seamlessly to a large L-shaped balcony, perfect for relaxation. The modern kitchen boasts upgraded(2024) stainless steel appliances, granite countertops, and in-unit laundry. The primary bedroom includes a walk-in closet and ensuite, while the spacious second bedroom has easy access to a full main bath. Enjoy the perks of this pet-friendly building, including secure fob entry with a Smart 1Vallet intercom system, underground parking with EV charging, a bike room, and an additional locker. Residents also have access to premium amenities, such as a private-use gym, a party hall with a lounge/patio area, BBQ privileges, and a roof top terrace with a community garden. Located just steps from LRT, parks, UNIVERSITIES, TOP SCHOOLS,HOSPITALS, and EXPRESSWAY ACCESS. Calling all YOUNG FAMILIES/PROFESSIONALS, STUDENTS and INVESTORS! Step into the world of luxury. Located in heart of Waterloo's vibrant UNIVERSITY CORE. Ideal for students and young professionals/FAMILIES alike. (id:59911)
Homelife/miracle Realty Ltd
F11 - 20 Palace Street
Kitchener, Ontario
Owner occupied 2 bedroom 1.5 bath unit offers over 1000 square feet of living space, plus two balconies and a parking spot. Modern finishesinclude stainless steel appliances and quartz counter tops in this bright white kitchen with an island for extra prep and storage space. Thisstacked town has provides two stories of living, the main floor offering living, dining and kitchen along with a powder room and upstairs featuringto bedrooms a full bath and laundry. Located conveniently close to loads of shopping, bus routes, McLennan park, highway access and more thisunit could be just what you've been waiting for. With reasonable condo fees and lowering interest rates, home ownership is within your reach! (id:59911)
RE/MAX Twin City Realty Inc.
87 Monte Drive
Hamilton, Ontario
10++ LOCATION!! This 4 bed, 3 bath 2 stry with in-law and double garage is located in a quite family friendly neighbourhood. Prepare to be wowed from the moment you drive up with concrete drive, excellent curb appeal and covered porch to enjoy your morning coffee or evening wine. The main flr offers hardwood throughout the main spaces and an open concept Liv Rm, Din Rm & Kitch w/plenty of windows offering spectacular natural light. The eat-in Kitch will make you want to cook, granite counters, large island w/plenty of seating, S/S appliances and plenty of cabinets. The main flr also offers a Fam Rm for game nights and family gatherings at home in front of the wood burning FP. The main flr is complete with a 2 pce powder rm. Upstairs offers 3 great sized beds and 4 pce bath. Best of all the basement is fully finished with a separate entrance making it perfect for in- laws, older children still at home or a rental to supplement the mortgage. This unit offers a spacious Rec Rm., Kitch, bedrm and a 3 pce bath. This home is located on a great sized, beautifully landscaped lot w/large concrete patio perfect for entertaining. Many major updates have been done meaning you can just move in and ENJOY!! (id:59911)
RE/MAX Escarpment Realty Inc.
229 Longboat Run W
Brantford, Ontario
This is An absolute Showstopper! Beautiful One Year old detached home with 4 Bedrooms & 2.5 Bathrooms in a newly developed neighbourhood of highly sought after Brantford West. Stunning quality finishes come standard in this home, including Granite Countertops in the Kitchen, Hardwood in the Living Room, 9' Ceilings on the Main Floor 8' on the 2nd Floor. The basement comes with Large Windows ready to be converted into a rentable unit for additional income. The house features modern open concept living room with a long kitchen island which can sit up to 8-10 people.This charming home is available for sale with the option to purchase fully furnished, providing a hassle-free move-in experience. Located near to Wilfred Laurier university, schools, parks, shopping plazas and grocery stores make it perfect for families. Do not miss the opportunity to own this beautiful modern home for your family, book your showing now! (id:59911)
RE/MAX Excellence Real Estate
55 Yale Drive
Hamilton, Ontario
ALMOST NEW, 4 bedroom, 4 bath detached home in the this 10+ Mount Hope neighbourhood and on a premium lot with a double garage. This amazing open concept floor plan exudes natural light with glass doors and large windows throughout and is ideal for growing families and entertaining. The beautiful modern Kitch. offers granite counters, s/s appliances, large island with ample seating and plenty of cupboards and counter space and a bonus patio door walk out. The spacious main flr also offers a Liv Rm, formal Din Rm, Mudroom and 2 pce bath. Upstairs also offers plenty of space for the growing family with large master w/5 pce luxury ensuite w/separate tub & shower and double sinks and walk in closet. Guest room with 3 pce ensuite and 2 other generous sized beds and 5 pce main bath and best of all the convenience of upper laundry. The 3 other bedrooms all offer good space for furniture of convert one to an at home work space or play room. The basement is an open canvas awaiting your vision. The lot is a great size and you have only 1 side neighbour. You DO NOT want to miss THIS ONE, it has everything your family is looking for!! (id:59911)
RE/MAX Escarpment Realty Inc.
124 Simcoe Street
Tillsonburg, Ontario
Located front and centre in the heart of Tillsonburg. This amazing 1.5 story single detached home is an incredible opportunity for 1st time home buyers and investors. Zoned residential and service commercial, the possibilities for this location are endless. An open concept main floor and large unfinished basement. This 3 bedroom 1 bathroom has the potential to become a huge growth property. The basement is spacious enough to become an in-law suite, or secondary unit. Featuring a large carport and rear yard patio with firepit. This fenced in rear yard is great for pets and small children. Conveniently located near schools, parks, shopping, and public transit, this charming home offers both comfort and convenience at an affordable price. Don't miss out on this incredible opportunity! (id:59911)
Royal LePage Signature Realty
43 Waterhouse Way
Richmond Hill, Ontario
Welcome to this family home situated in the desirable Westbrook community. Featuring 3700 finished sqft of thoughtfully designed living space. This expansive home offers 4+2 bedrooms, 3.1 bathrooms providing ample space for families of all sizes. The main floor features a bright and open living and dining room combination, complete with elegant hardwood floors, smooth ceilings, and crown molding. The chef’s kitchen offers granite countertops with matching backsplash, a gas cooktop, undermount double sink and lighting adding to its modern appeal. The oversized eat-in area features smooth ceilings, wainscoting, and offers a walk-out to your private backyard oasis. Adjacent is a cozy family room with a fireplace insert, creating the ideal spot to relax. A main-floor office offers flexibility to work from home, with the potential to convert into an additional bedroom if desired. As you make your way up the timeless winding staircase with wrought iron pickets, the oversized master suite impresses with a large custom walk-in closet and a 4-piece ensuite with granite countertops. Three additional oversized bedrooms share an updated 4-piece bathroom with dual vanities, granite countertops and a frameless glass shower. Enjoy the ultimate convenience of a thoughtfully placed upper-level laundry making laundry day simpler and more efficient for the whole family. The fully finished lower level expands your living space with a rec room large enough to accommodate large gatherings and features a gas fireplace for cozy nights. As an additional benefit, there are two bedrooms perfect for guests or extended family and a dedicated area for a den or home gym. The home extends its charm outdoors with a private backyard oasis, perfect for unwinding after a long day or enjoying weekend barbecues. This residence is not just a house, but a place where lasting memories will be made, offering the perfect blend of community convenience and the tranquility of a cherished home. (id:59911)
Keller Williams Experience Realty Brokerage
908 - 179 George Street
Ottawa, Ontario
Luxury Downtown Living with Breathtaking Views! Welcome to this stunning 2-bedroom + den condo in the heart of Ottawa's vibrant By Ward Market. Floor-to-ceiling glass windows offer panoramic views of Parliament Hill and the iconic Château Laurier, filling the space with natural light and breathtaking scenery. Inside, you'll find a modern kitchen with sleek granite countertops, extending seamlessly into a stylish open-concept living area. Both the kitchen and bathrooms feature high-end finishes, adding to the homes sophisticated charm. Step out onto the spacious balcony and take in the city's skyline perfect for morning coffee or evening relaxation. Located just steps from top restaurants, shopping, and cultural landmarks, this condo offers the best of urban living. Don't miss this rare opportunity to own a piece of Ottawa's skyline! Possession from June 1st, 2025. *For Additional Property Details Click The Brochure Icon Below* (id:59911)
Ici Source Real Asset Services Inc.
86 Old Huron Court
Kitchener, Ontario
Located on a quiet crescent with easy access to major roads and highways, 10 mins away from Connestoga college. This semi-detached home is situated on a large pie-shaped, private lot. Some recent updates: 2018 new fence installed and 2 new storm doors. New roof in 2015. The main floor features beautiful hardwood through the kitchen, living room, dining room and hallways. The third bedroom or den features patio doors leading to the backyard. Nice open concept layout with large kitchen island and an additional walkout to the side deck and yard. Convenient inside entry from the garage leading to the basement and extra 2nd kitchen in the basement. This would make an excellent property for Investors or home buyers looking to rent out basement for mortgage helper. (id:59911)
Homelife 247 Realty
211 - 16 Markle Crescent
Hamilton, Ontario
Welcome to CARE-FREE LIVING in the sought after Monterey Heights area. This nearly new 1 bed 1 bath Pacific model offers 698 sq ft of well laid out open living w/large balcony. The bright spacious Liv Rm offers pot lights and walk-out to your large private balcony and is open to the modern Kitch. with S/S appliances, modern backsplash, ample cabinets and breakfast bar for added seating. This unit also offers a good sized Bedrm, 4 pce bath and the convenience of in suite laundry. The conveniences of the building and location make this one ideal for younger buyers, downsizers or to maximize your rental portfolio. This building offers private gym, yoga room, party room with walk-out to the amazing outdoor area with BBQs and fire tables and is close to all conveniences such as hiking & amp; biking trails, shopping, restaurants, parks, and highway access. You also get a private underground parking spot and a locker for storage. Prepare to be the envy of all your friends in this fantastic unit that is perfect for entertaining. (id:59911)
RE/MAX Escarpment Realty Inc.
403 - 593 Strasburg Road
Kitchener, Ontario
Welcome to 593 Strasburg Road Unit 403 in Kitchener, an apartment offering modern living. This pet-friendly unit features a spacious living room, dining room, kitchen, two generous bedrooms, and a 3-piece bathroom Enjoy the convenience of in-building laundry and peace of mind with building and appliances under warranty. Located near parks and schools, this property provides a perfect blend of comfort and accessibility. Dont miss out on this opportunity to make it your new home! (id:59911)
Exp Realty
307 - 118 Summersides Boulevard
Pelham, Ontario
Welcome to Unit 307 at 118 Summersides Blvd, a stylish and upgraded 1-Bedroom + Den, 2-Bathroom Condo offering comfort and convenience in the heart of Fonthill. Featuring sleek vinyl plank flooring throughout, this bright and open-concept unit boasts beautifully upgraded kitchen with modern finishes and premium upgrades in both bathrooms. The versatile den offers the perfect space for a home office or guest area. Enjoy the convenience of in-suite laundry, as well as one outdoor and one underground parking spot for year-round ease. Additional storage is available with your own private locker. Ideally situated close to shopping, dining, parks, and a golf course, this condo offers the perfect blend of luxury and lifestyle. Don't miss the opportunity! (id:59911)
RE/MAX Escarpment Realty Inc.
312 - 118 Summersides Boulevard
Pelham, Ontario
Welcome to Unit 312 at 118 Summersides Blvd, a beautifully upgraded 2-bedroom, 2-bathroom condo offering 1,053 square feet of stylish living space. This unit boasts two balconies, including a private walkout from the spacious primary bedroom, which also features a walk-in closet and a sleek ensuite bathroom. The open-concept living area is enhanced by vinyl plank flooring and designer roller shades, creating a modern and inviting atmosphere. The kitchen flows seamlessly into the dining and living space, perfect for entertaining or relaxing. Additional highlights include two owned parking spots and a locker for extra storage. Situated in a prime location, you'll be just minutes from shopping, restaurants, a golf course, & scenic parks. Don't miss this opportunity for effortless condo living in sought-after Fonthill! (id:59911)
RE/MAX Escarpment Realty Inc.
17 Beasley Crescent
Prince Edward County, Ontario
This is an awesome opportunity to be the first to live in this beautifully laid out 2 Bedroom Bungalow home in the West Meadows Development in Picton. This home features a bonus space for those who work from home, but also need seclusion and privacy! This home boasts 9'ft ceilings and an open concept kitchen with great room. The primary bedroom features a walk-in closet and beautiful 4pce ensuite. The property is located in a great area, that's not only walking distance to grocery stores, schools and dining, but also close to all that Prince Edward County has to offer, including Beaches, Wineries, Shopping, Marina, Yacht Club and beyond. (id:59911)
Ipro Realty Ltd.
2 - 714 Neighbourhood Circle
Mississauga, Ontario
***FULLY FURNISHED RENTAL** Located at Mavis and Dundas, on direct route to UTM and Subway, walk to shops, restaurants and grocery store. Bright, spacious 2 bedrm, 2 full bath stacked TH with view of CN tower from the large attached deck. New plank wood flooring in living room. Fully equipped kitchen with everything needed! Move-in ready! Prefer 12 month term but will consider short term at rate adjustment. (id:59911)
International Realty Firm
200 - 406 North Service Road E
Oakville, Ontario
Renovated corner office condo unit, clean and bright. 7 Private Offices & Boardroom and kitchen. Two washrooms within the Unit. Also open office area for desks etc. Offices are glass units with windows with soft close sliding doors letting in lots of natural light. Furniture available as well. Good parking availability. Allows many uses. Close to Trafalgar Road and QEW. Self contained unit. Electronic door lock at entrance. Signage at Boulevard and also at Building entrance. **EXTRAS** Legal Desc. Cont'd: Pt Lot 8 Pl M14, Pts 2 to 13 20R9779, as in schedule A of Declaration H447271; Oakville (id:59911)
Coldwell Banker Integrity Real Estate Inc.
1 - 400 Guelph Street
Halton Hills, Ontario
Amazing Commercial Unit Available In A Busy Plaza. Prime Location On Guelph Street With Tons Of Visibility And Traffic. Large And Spacious Front Entrance Area With Back Storage Area. Perfect For Many Different Types Of Professional Service Uses. Great Signage Opportunity And Lots Of Client Or Customer Parking. Tenant Pays Utilities. (id:59911)
Coldwell Banker Elevate Realty
3331 Whilabout Terrace S
Oakville, Ontario
Newly Updated Luxurious dwelling in a Prestigious Oakville Neighbourhood Welcome to 3331 Whilabout Terrace, where luxury meets convenience in one of Oakvilles most sought-after and prestigious neighborhoods! This brand-new, never-before-lived-in lower level is a rare opportunity offering the perfect blend of upscale finishes and thoughtful design.Step into a bright and beautifully crafted space featuring a custom-designed kitchen with high-end quartz countertops and backsplash, brand-new stainless steel appliances, and a built-in dishwasher for your convenience. The open-concept layout is complemented by elegant finishes throughout, offering a clean, modern, and welcoming environment.Enjoy the comfort of private, independent laundry facilities and a separate private entrance, ensuring ultimate privacy and ease of living. The dwelling is impeccably clean, quiet, and perfect for discerning tenants looking for a move-in-ready home.Located just minutes from the lakefront, Bronte Villages charming shops and restaurants, and with easy access to the QEW/403 highway, this location offers unparalleled lifestyle and convenience. This family-friendly area is known for its beautiful parks, top-rated schools, and tranquil, tree-lined streets a true gem in South Oakville!Don't miss the chance to live in this exclusive, highly desirable community. Book your showing today this stunning unit won't last long! (id:59911)
Exp Realty
2205 - 38 Annie Craig Drive
Toronto, Ontario
Experience luxury waterfront living in this brand-new Stylish and desirable waterfront condo with South-East Exposure**. This bright & spacious 2 Bedrooms + 1 & 2 full Bathroom unit offers natural light with floor-to-ceiling windows, a clear view of the lake & Downtown Toronto, high ceilings & laminate floors throughout. Open-concept living, dining and kitchen. Living room with a walk-out to the private wrapped around balcony. The kitchen with island is great for entertaining with stainless steel built-in appliances, quartz countertops . The spacious bedrooms has its own walkout to the balcony. Steps away from shops, restaurants, grocery stores, park, lake, trails, transit & major highways. Ensuite Laundry. Parking and Locker included. Full Condo Amenities include 24-hour security/Concierge, Indoor Pool, Sauna and Hot Tub. Billiards Room, Movie Theatre, Party Room and Guest Suites. (id:59911)
Sutton Group-Admiral Realty Inc.
301 - 3939 Duke Of York Boulevard
Mississauga, Ontario
Spacious 1+1 Condo in the Heart of Mississauga City Centre! Just steps from Square One and within walking distance to all major amenities, including grocery stores, City Hall, Celebration Square, YMCA, Sheridan College, Living Arts Centre, Central Library, and public transit. Enjoy easy access to the highway for added convenience. This bright and spacious unit features a large primary bedroom with his & hers closets, an ensuite washroom, and a walk-outto the balcony. The enclosed den with doors can comfortably be used as a second bedroom or home office. The building offers exceptional amenities, including a24-hour concierge, indoor pool, gym, party rooms, and more! (id:59911)
RE/MAX Real Estate Centre Inc.
28 Fallharvest Avenue
Brampton, Ontario
Don't Miss This 4 + 2 Bedroom Detached, Lovingly Upgraded Home With Modern Finishes Throughout, Offers A Remarkable Living Experience. Upgraded Eat In Kitchen With Quartz Countertops, Backsplash, Brand New Gas Stove And Dishwasher. Sunlight Graces The Living/Family Area With Fireplace. Upstairs, Newly Renovated Bathrooms With Double Vanity. Stand Up Shower. The Bedrooms Are Specious And Cozy, With Premium Brand New Carpeting In Each Room. Large PRIMARY BEDROOM With Walk-In Closet & 5 Pc En-Suite Washroom. Finished Basement Apartment With 2 Bedrooms New Bathroom, New Kitchen And New Appliances. This Impeccably Maintained Home Awaits You. Must See! (id:59911)
Kingsway Real Estate
1813 - 320 Dixon Road
Toronto, Ontario
Minutes From Highway 401, 407, 409, 427, & 400. TTC, Shopping & Plazas Seconds Away. Airport Around The Corner. (id:59911)
Exp Realty
55 - 5525 Palmerston Crescent
Mississauga, Ontario
***FULLY FURNISHED RENTAL*** Prefer 12 month lease. Will consider short term at rate adjustment. Fantastic location in Central Erin Mills on a quiet crescent, close to parks, schools and Go station, 3 bedrooms, 2.5 baths, all end wood flooring, whiteCellini kitchen, walk-out finished basement, totally equipped. Move-in ready! 2 car parking (id:59911)
International Realty Firm
Main Unit - 22 Norfolk Avenue
Brampton, Ontario
3 large bedrooms and 1.5 bathrooms for lease in the upper portion of this Northwood park detached home situated. 14ft ceiling height in the living area with plenty of natural light, quartz counters, hardwood, pot-lights, gas fireplace. Tastefully renovated with new doors and windows, new kitchen, appliances, bathrooms, flooring, plumbing and heating. Easy highway access (407 or 427) or bus route. Ideal for quiet professional couple or small family. *Not suited to groups*. (id:59911)
Right At Home Realty
11 - 1225 Dundas Street
Mississauga, Ontario
Please Do Not Go Direct. 900 SqFt Total Area with 9 Stations and 4 Sinks. Very Well Established For the Last 50 Years. Owner is Retiring. No Showings on Mondays. (id:59911)
RE/MAX Real Estate Centre Inc.
5224 Churchill Meadows Boulevard
Mississauga, Ontario
Spectacular Quality Residence Update With Detailed Finishes, Custom Kitchen Cabinetry W/ Granite Counters & Tile Backsplash, Rich Crown Moulding, Cozy Family Rm W/ Cathedral Ceiling And Picturesque Windows To Oasis Backyard. This Remarkable 4-Bedroom Home Include A Completely High-Quality Finished Basement W/ Hardwood Flooring, Pot Lights & Elect. Fireplace. Garage With 2 Separate Doors & Openers And Tiled Floor Ready For Your Luxury Vehicles. Lets Not Forget The Amazing Fenced Large Backyard Backing Onto Forested Green Space So Rare. Ready For Quick Closing. (id:59911)
Sutton Group-Tower Realty Ltd.
222-95 Attmar Drive
Brampton, Ontario
Stunning 1-bedroom, 1-washroom condo in Brampton Easts prime location! This bright unit offers a desirable southeast exposure, filling the space with natural light. Fully upgraded with modern finishes, it boasts spacious living and dining areas, a sleek kitchen, and a stylish bathroom. Perfectly situated within walking distance to a plaza and just minutes from major highways 7, 427, and 407 ensuring easy commuting. Close to shopping and amenities, this condo is an excellent opportunity for investors or first-time home buyers. Don't miss out! (id:59911)
RE/MAX Realty Specialists Inc.
Avenue North Realty Inc.
55 Union Boulevard
Wasaga Beach, Ontario
Welcome to 55 Union Blvd! This bright and spacious 3-bedroom, 3-bathroom freehold townhome offers modern living with no carpet and an attached garage with a garage door opener. Located in a newly developed community, you'll love the convenience of having a new school, parks, restaurants, and shops just minutes away.The main floor boasts an open-concept layout, perfect for entertaining, featuring an updated eat-in kitchen with stainless steel appliances and sliding glass door walkout to the backyard. Enjoy direct access to the backyard from either the kitchen or through the garage, plus a convenient main-floor powder room.Upstairs, you'll find three generously sized bedrooms, including a primary suite with an ensuite bath, along with a second full bathroom for added convenience. The unfinished basement provides excellent potential for extra living space or storage, allowing you to customize it to fit your needs. Situated in a family-friendly neighborhood, this home is perfect for first-time buyers, growing families, or investors. Experience the best of Wasaga Beach living, with its beautiful beaches, outdoor recreation, and vibrant community. Book your showing today! (id:59911)
One Percent Realty Ltd.
640 Tiny Beaches Road N
Tiny, Ontario
Charming Large Family Home located on a huge lot nearly an Acre (very rare for this area) 190ft x 208ft lot and only steps to Wahnekewaning Beach. This large home boasts 6 bdrms and 2874sqft of great space with more than enough room for all your family and friends. On the main floor you will find an Eat-In Kitchen that opens to a large living room, laundry, a huge bonus room and an extra large bedroom. There is potential to make extra living space with the bonus room and workshop in the back which has a rough in. Upstairs you will find 5 more large bedrooms. Huge paved driveway large enough for 15+ cars leading to an extra large garage for all those summer and winter toys to store. Beautiful yard that feels like your very own private park, with lots of space for kids to play and roam around. Enjoy a large garden bed, bonfire pit, apple orchards, and a stream that runs along the edge of the property, you will never want to leave! Amazing opportunity awaits with this wonderful property so close to the beach! Perfect place to create those extended family memories and/or use it as an Air BnB for income when you're not there! Potential To Build Another Home on Property! (id:59911)
Right At Home Realty Brokerage
23 Heatherton Way
Vaughan, Ontario
A Beautiful Home To Make Amazing Family Memories in Prime Location In Thorn Hill. Luxurious And Bright Living Area. Spacious Family Room With Gas Fireplace. Hardwood Floor. Four Spacious And Bright Bedrooms, Huge Walk-In Closet And Ensuite In Primary Suite. Gorgeous Kitchen , Maple Cabinet, Stainless Steels Appliances, Granite Counter Top. Fabulous Washrooms. Landscaped Back Yard and Front Yard. Two Cars Garages. Direct Access Garage To Main Floor. So Many Windows And California Shutters, Huge Enclosed Front Porch, Mud Room. Extra Fridge In Main Floor. Furnished Basement With Lots Of Storage Area. Hardwood Staircases, And Much More. Across Local Park. Steps To Schools, Shoppings, Parks, Library, Community Center. (id:59911)
Central Home Realty Inc.

