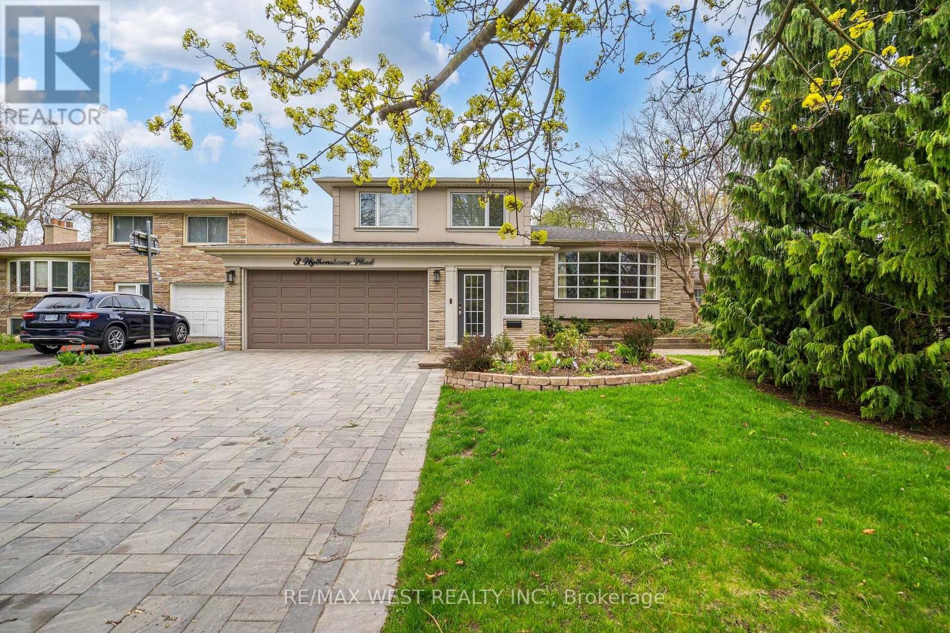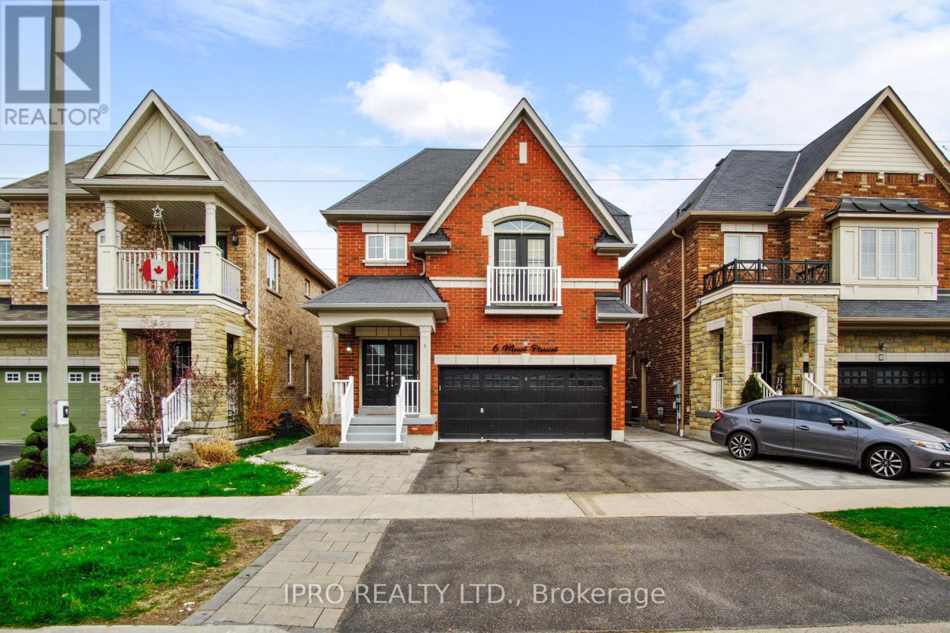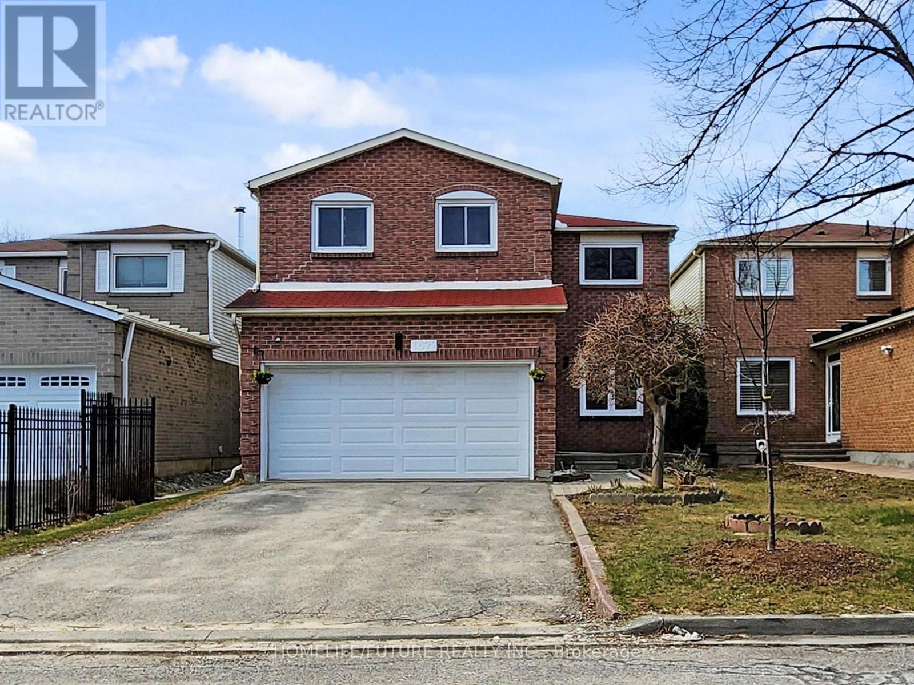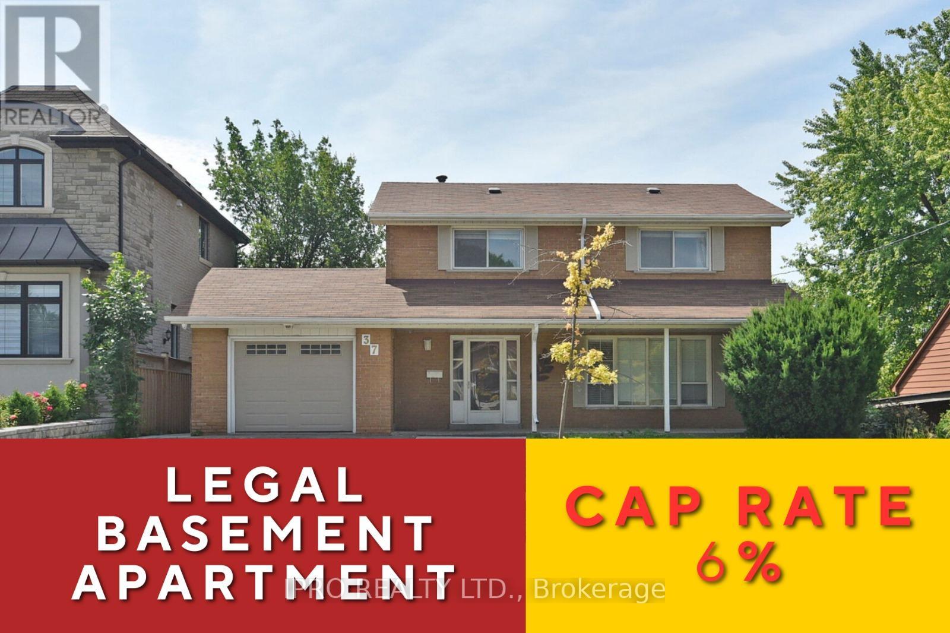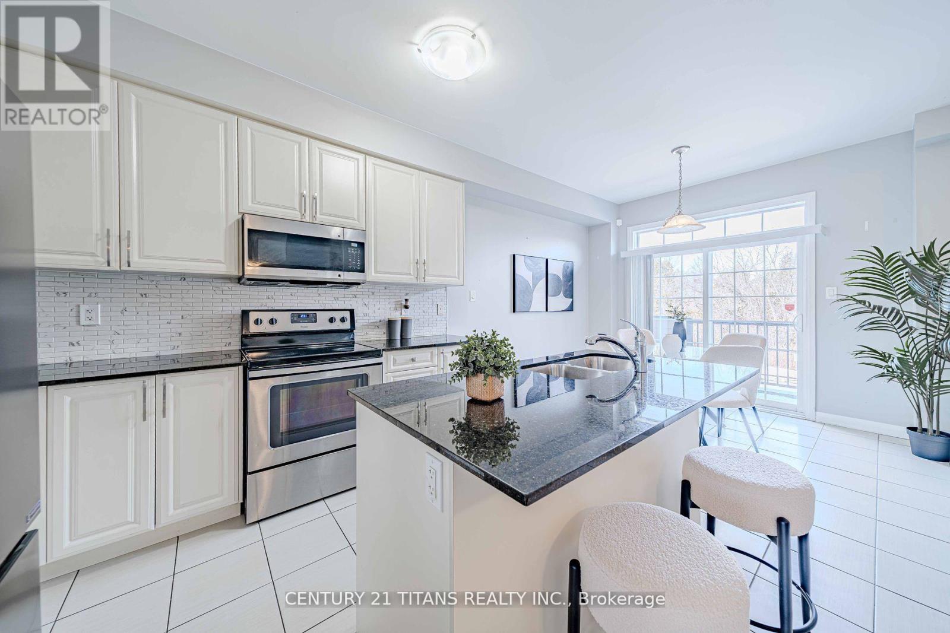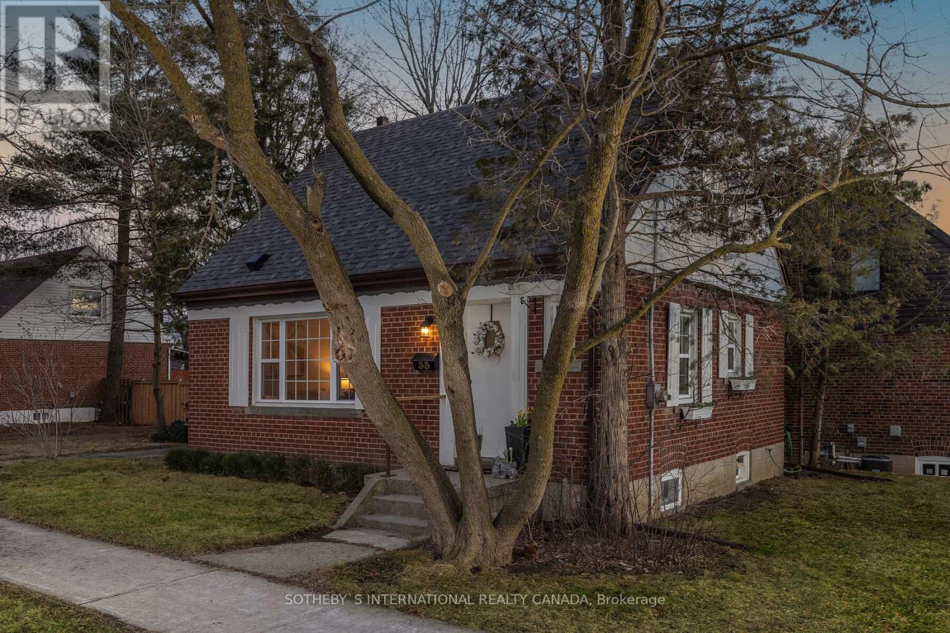3 Wythenshawe Wood
Toronto, Ontario
Welcome To This Beautiful 4-Bedroom, 3-Bathroom Side-Split Home, Offering Incredible Space, Comfort, And Versatility In A Prime Location on a Quiet Cul-de-Sac, With A Double-Car & Deep Garage, Large Interlock Driveway & Walkway And Fantastic Curb Appeal, This Property Makes An Immediate Impression. Step Inside To A Bright, Well Lit Entryway With Direct Garage Access And An Airy Open-Concept Layout. Natural Light Pours In Through Numerous Skylights And Walls of Windows, Highlighting The Rich Hardwood Floors Throughout. The Main Level Offers An Inviting Living And Dining Area With A Picture-Perfect Bay Window, Flowing Seamlessly Into The Oversized Kitchen, Complete With Upgraded Stainless Steel Appliances, Full Size Integrated Wine Fridge, Coffee Bar, Granite Countertops, Gas Cooktop W/Pop Up Exhaust Fan, Breakfast Bar, And Open Sightlines To The Family Room. The Family Room Is The Heart Of The Home, Featuring Vaulted Ceilings With Pot Lights, A Cozy Gas Fireplace, And A Walk-Out To The Backyard Deck & Pool. Perfect For Indoor-Outdoor Living And Entertaining. A Unique Bonus: A Main Floor Bedroom Or Sitting Room With A Private 2-Piece(Ez 3 Pc) Bath And Direct Walk-Out To The Rear Yard, Ideal For Guests, A Home Office, Or Multi-Generational Living. Upstairs, You'll Find Three Generous Bedrooms, Including A Serene Primary Retreat With Bay Window Seating And Views Of The Backyard. The Lower Level Boasts High Ceilings, Pot Lights, A Spacious Rec Room/Secondary Living Area, Reimagined Potential Kitchen Plus A Potential 5th Bedroom With A Separate Side Entrance, Making It A Great Candidate For An In-Law Suite. Step Outside To Your Private Backyard Retreat Featuring A Gorgeous In-Ground Pool, Expansive Stone Patio, Gazebo, Pool House/Change Room, And Lush Green Space with Inground Sprinklers! Your Very Own Summer Paradise!This Thoughtfully Designed And Beautifully Finished Home Has Space And Flexibility To Grow With Your Family. Don't Miss The Chance To Make It Yours! (id:59911)
RE/MAX West Realty Inc.
6 Mt Pleasant Avenue
Whitby, Ontario
This stunning 14-year-old home still feels like new and features an elegant double door entry. Inside, the main floor boasts soaring 9-foot ceilings, four spacious bedrooms, and four bathrooms. The large kitchen is perfect for family gatherings, with granite countertops and a breakfast area that opens to a private yard. The great room centers around a charming gas fireplace, complementing the freshly painted walls. Without neighbors behind, enjoy privacy and tranquility. The finished basement offers a separate entry, laundry, and kitchen, plus two bedrooms and a bathroom, ideal for guests or potential rental income. This home is a perfect blend of modern amenities and classic elegance in a serene setting. (id:59911)
Ipro Realty Ltd.
480 Eulalie Avenue
Oshawa, Ontario
House Hackers- This Ones for You! Beautifully maintained and full of natural light, this 3+1 bedroom, 3 full bathroom home is the perfect blend of comfort, style, and income potential.The updated kitchen and bathrooms feature sleek quartz countertops, offering both elegance and function throughout. With thoughtful upgrades and a sun-filled layout, this home has been lovingly cared for and is truly move-in ready.The fully finished basement includes its own separate entrance, full kitchen, bedroom, and bathroom ideal for extended family, guests, or helping to offset your mortgage. Enjoy a large family-sized backyard perfect for entertaining, parking for up to 4 cars, and an unbeatable location. You're just minutes from Highway 401 and within walking distance to schools, parks, and everyday amenities. Whether you're a first-time buyer, investor, or multi-generational family, this is an opportunity you don't want to miss! (id:59911)
RE/MAX Hallmark First Group Realty Ltd.
22 Bellefair Avenue
Toronto, Ontario
Some houses invite you in. This one makes you want to stay a while. At 22 Bellefair Ave, everything you love about life in the Beaches is right at your doorstep. Kew Gardens visible from your front steps, the buzz of Queen East just a short stroll away, and a front porch that practically insists on long chats and lazy mornings. This detached red brick beauty sits on a quiet, tree-lined street in one of the city's most coveted neighbourhoods. With five bedrooms, three storeys, and two-car parking, its not just a house. It's the kind of forever home that holds space for growing kids, weekend guests, and driveway basketball games that turn into spontaneous pickleball tournaments. Inside, herringbone floors lead through a warm, stylish main floor anchored by a fully renovated kitchen. The oversized island is built for togetherness whether it's Tuesday tacos or Saturday night wine and charcuterie. The third-floor primary suite is a true retreat, while the rest of the home flows effortlessly, making everyday life easier and special occasions feel a little more magical. Step outside and it gets even better. No direct neighbours behind you, just the quiet presence of the church. The ivy-covered exterior adds calm and timelessness, while the backyard invites you to relax and recharge: a pool spa for soaking, hammocks for napping, and a fire pit made for storytelling under the stars. And if you've ever dreamed of a guest house, home office, or future income opportunity, this ones got you covered. Thanks to the Beaches-East York garden suite pilot program, the property qualifies for a two-storey, 1,234 sq. ft. garden suite. In the French immersion stream for Williamson Road and within the Glen Ames and Malvern districts, its an ideal setup for families planting roots in a true community. 22 Bellefair isn't just a home you move into. Its one you grow into. (id:59911)
Sage Real Estate Limited
1672 Beaton Way
Pickering, Ontario
Client RemarksWelcome To Your Dream Home In Pickering! This Spacious, Fully Renovated Detached Home Offers Over 3,000 Sq Ft Of Total Living Space, Featuring 4+2 Bedrooms, 5 Bathrooms, And A Professionally Finished Basement With 2 Bedrooms, A Full Kitchen, Living Area, Bathroom Apartment With Its Own Separate Entrance. Ideal For Multi-Generational Living Or A Fantastic Rental Income Opportunity. Bright Formal Living And Dining Rooms With Large Windows, Perfect For Entertaining And Bringing In Abundant Natural Light. A Cozy Family Room With A Fireplace, Ideal For Relaxing Evenings. A Modern, Updated Eat-In Kitchen With Quartz Countertops, Stainless Steel Appliances, Marble Backsplash And A Breakfast Area With Walk-Out To The Deck And Fully Fenced Backyard. Four Generously Sized Bedrooms. Primary Suite Complete With A Walk-In Closet And A 5-Piece Ensuite Bath And A Second Bedroom 4-Piece Ensuite Bath. Ample Closet And Storage Space. Minutes To Hwy 401 & 407 Great For Commuters. Close To Pickering GO Station Walking Distance To Schools, Parks, And Trails. Short Drive To Pickering Town Centre, Major Grocery Stores, Restaurants, And More. This Home Blends Versatility And Value In A Prime Location Move-In Ready And Designed To Meet The Needs Of Todays Modern Lifestyle. (id:59911)
Homelife/future Realty Inc.
37 Marcella Street
Toronto, Ontario
Welcome to this 4 bedroom, 5 washroom family home! Close to shopping, schools and transit. Southern exposure in the dining and kitchen make for bright sunny rooms! Very good opportunity for rental income from multiple units. Lots of upgrades. Main floor nice open living and dining. New flooring on main floor and upstairs. New washrooms, pot lights & 200 amp upgrade. Walk-out, finished, legal basement residence. (id:59911)
Ipro Realty Ltd.
66 Marlow Avenue
Toronto, Ontario
Welcome to 66 Marlow Ave, a beautifully renovated and spacious 3-bedroom, 3-bathroom semi-detached home in the highly sought-after Danforth Village! This turnkey property checks all the boxes with its open-concept design, high ceilings throughout, and professionally finished legal basement apartment with permit. The second-floor spa-like bathroom boasts a skylight, soaker tub, and separate stand-up shower. Large windows and skylights flood the home with natural light. Other features include oak floating staircase, potlights, main floor powder room, and a large wooden deck perfect for entertaining. Ideal for end user or investor/investment. Located just minutes to public transit, Donlands Station, schools, restaurants, and all amenities, this home offers the perfect balance of style, function, and location. Don't miss out on this opportunity! (id:59911)
Exp Realty
506 Rossland Road W
Ajax, Ontario
Welcome To This Remarkable Forest Town Home On Duffin's Creek Forest In Northwest Ajax, This Home Features A Gorgeous Chef Inspired Kitchen With Granite Counter Tops, Backsplash, Stainless Steel Appliances, W/ Walkout To Balcony, Extra Surface Parking Spot #42. Only 42 Homes Built On This Gorgeous Community. Minute Walk To Devonside Park. Close To Alexander Graham Bell Public School, Pickering High School, And St. Patrick Catholic School. Bought From Builder With Lots Of Upgrades. Finished W/O Bsmt With Kitchenette And 3 Pc Ensuite. (id:59911)
Century 21 Titans Realty Inc.
8 Arnold Crescent
Whitby, Ontario
Gorgeous All-Brick 3+1 Bedroom Home with Walk-Out Basement, Backing Onto a Tranquil Treed Pathway and Lush Greenspace. A Newly Tiled Foyer, Interlock Walkway, and Elegant Double Door Entry Set the Tone for This Impeccably Maintained Residence. The Main Floor Features Rich Dark Flooring and a Vaulted Ceiling in the Bright, Open-Concept Family Room. The Kitchen Boasts Brand New Quartz Countertops and Walks Out to a 16x12 Ft Covered Deck with Skylights, Roller Shades, and a Built-In Outdoor Entertainment System Perfect for Relaxing or Hosting Guests. Upstairs Bathrooms Have Been Beautifully Updated, Along with a Freshly Renovated Powder Room. The Light-Filled Walk-Out Basement Offers a Versatile 4th Bedroom or Playroom and a 3-Piece Bath Along With A Full Kitchen Provides Excellent Income Potential. New Furnace and A/C Installed in July 2023. (id:59911)
RE/MAX Hallmark Realty Ltd.
320 Windfield's Farm Drive W
Oshawa, Ontario
Welcome to this wonderfully crafted home by Tribute, featuring an exceptional layout in the sought-after Windfield community. Step into an Immaculate spacious interiors and soaring high ceilings design and Boasting high quality upgrades across board.,The family and living room offers an exceptional blend of luxury and modern convenience, complemented with a gas fireplace and flooded by natural light.The Chef's kitchen is a dream featuring a spacious layout perfect for cooking and entertaining. The dining area impresses with High windows and ceilings, adding a touch of sophistication to every meal.check out the inviting Second floor, with a perfect primary bedroom retreat, complete with a 5-piece ensuite, enriched with a Jacuzzi, and a walk-in closet.Natural light floods each bedroom,creating a cozy and inviting atmosphere throughout the home. The bathrooms are designed with modern fixtures and stylish finishes,providing a touch of luxury to your daily routine. Ideal for families seeking a blend of elegance and space, this residence promises to exceed your expectations and deliver a delightful living experience.Step outside to enjoy the expansive backyard perfect for family gatherings, gardening, or just relaxing in your private outdoor oasis.The location is unbeatable within walking distance variety of amenities, you'll find shopping, Costco, FreshCo, gas stations, BMO,and Scotiabank within a 10-minute walk. Additionally, its within walking distance to schools, parks, and Durham college, Ontario Tech,with easy access to Highways 407 and 401 just minutes away." The Home is less than a minute walk to Bus stop making commutes to anywhere easy. (id:59911)
Royal LePage Signature Realty
33 Southmead Road
Toronto, Ontario
Charming family home in peaceful tree-lined neighbourhoood. Seller is having dining room returned to its original use as a third bedroom and will be ready upon occupancy. Sunny kitchen with brand new stainless steel appliances. Big bright principal bedroom with view of mature trees and garden. Large irregular corner lot (29x125x40x110) with east and west side gardens perfect for someone with a green thumb. Amazing original mid-century basement with bar and brand-new broadloom. Lovingly maintained with new roof (2023) and furnace (2023). Newer windows. Walking distance to Clairlea public school and shops. One-minute walk to transit and 5 minutes to Eglinton LRT coming in September (according to latest reports). All the benefits of the suburbs without the commute! The perfect first home! Come take a look! Mothers Day Open House: This Saturday and Sunday, I am doing an open house from 2-4 and Im giving away roses for Mothers Day. If you have an adorable mom that needs to move her young family I have the prefect place! Charming move-in ready 1-1/2 story family home in great little pocket on the boarder of Scarborough and Toronto at Eglinton and Victoria Park. Great price, lovely little neighbourhood, good schools. (id:59911)
Sotheby's International Realty Canada
322 Rosedale Drive
Whitby, Ontario
Beautifully maintained 3-bedroom semi-detached raised bungalow in Whitby's sought-after community, perfectly move-in ready! Enjoy bright, open living spaces, a stylish updated kitchen, and a fully finished basement ideal for family gatherings or home office setup. A fenced backyard provides private outdoor enjoyment, and the driveway comfortably parks three vehicles. Steps to parks, schools, Whitby GO, shopping, and easy Hwy 401 access. (id:59911)
RE/MAX West Realty Inc.
