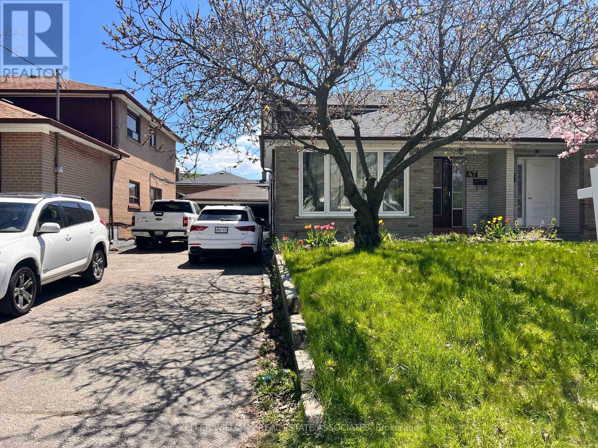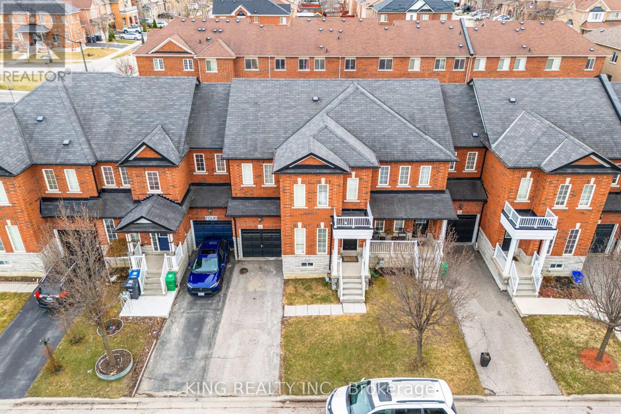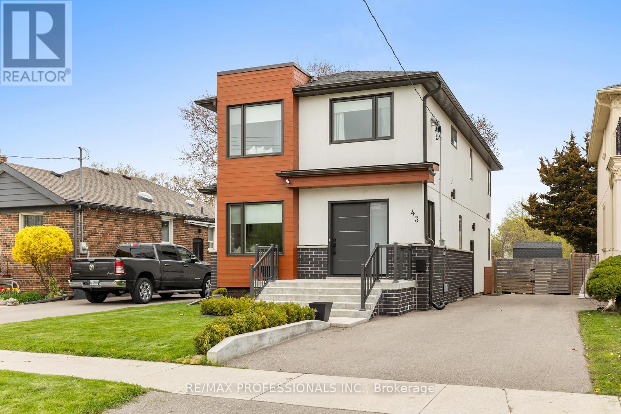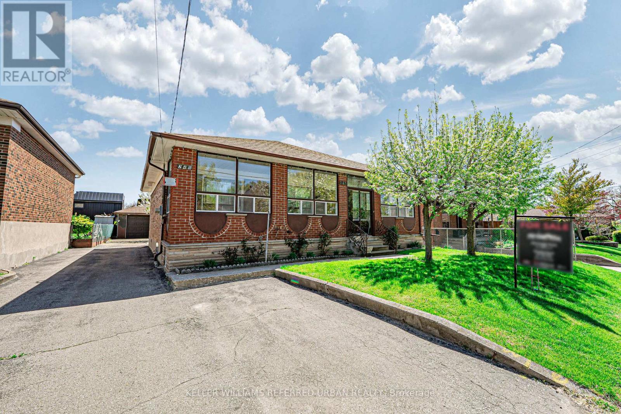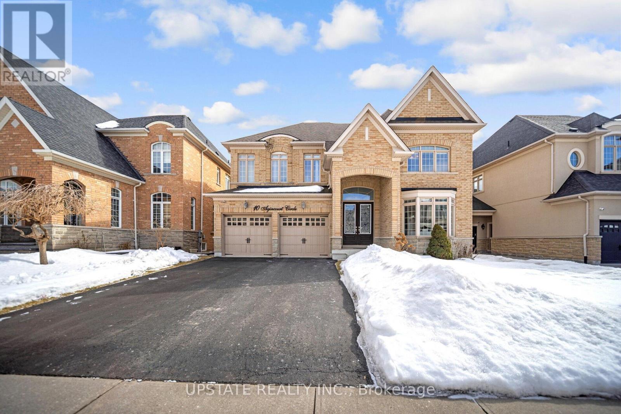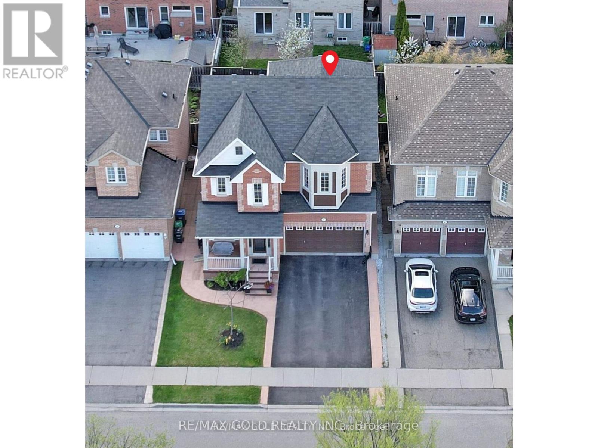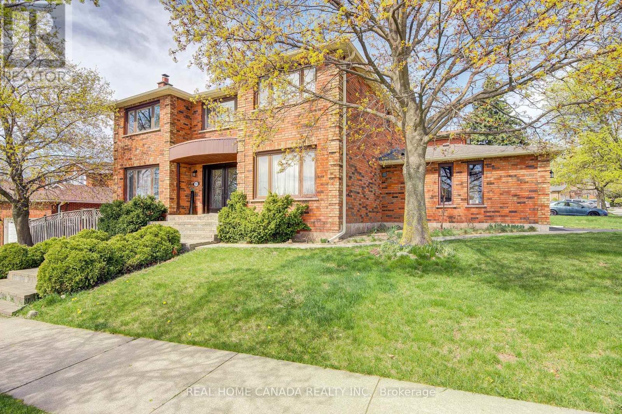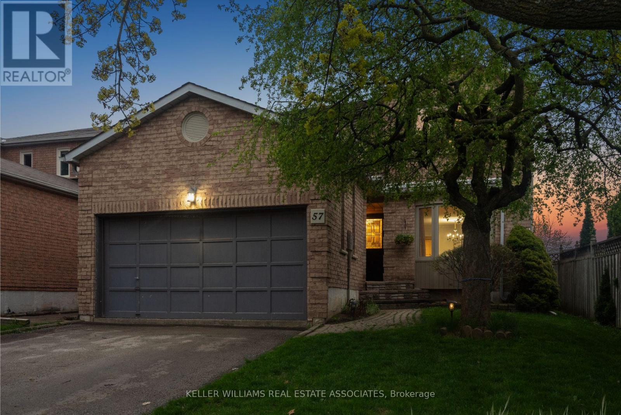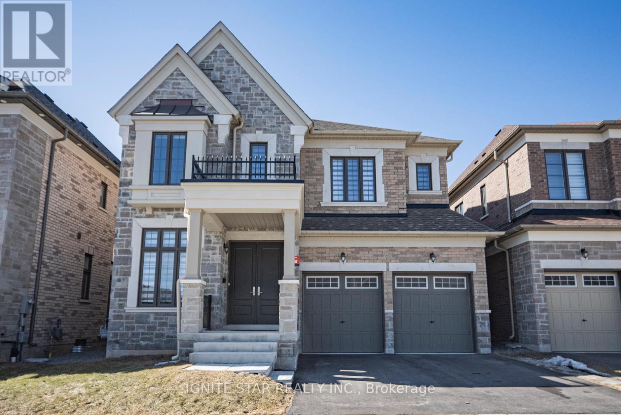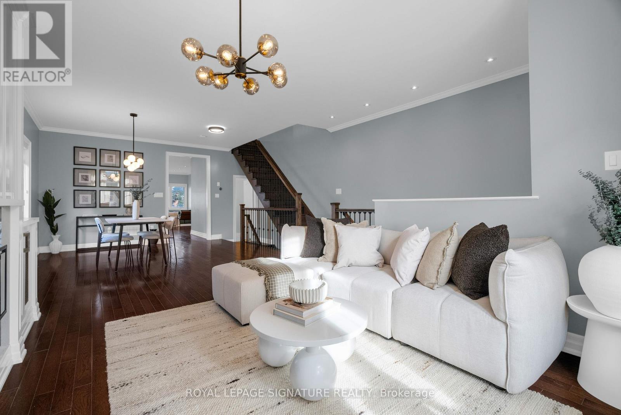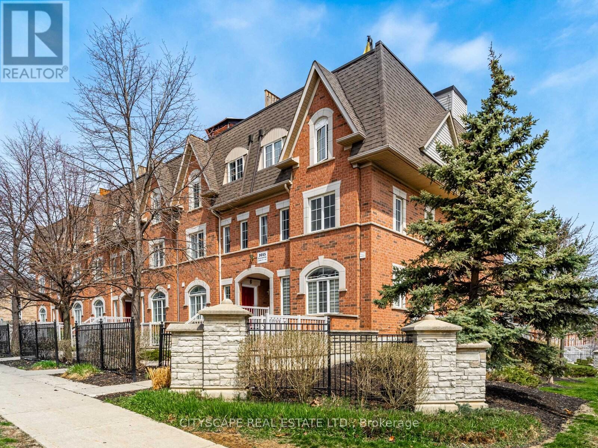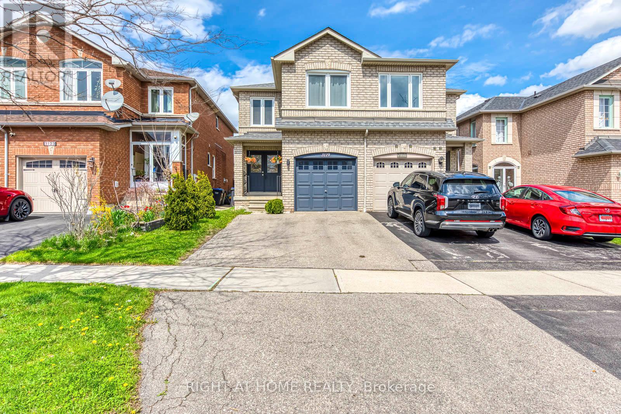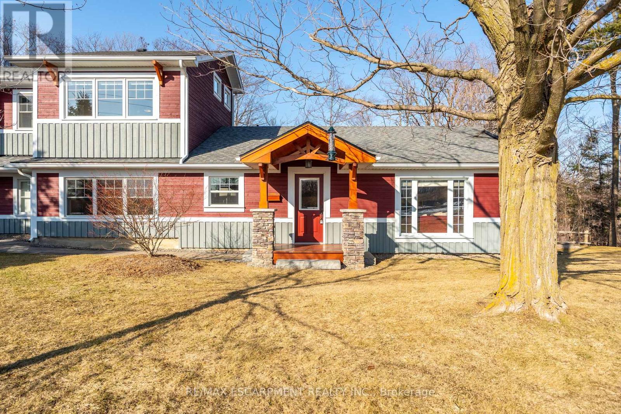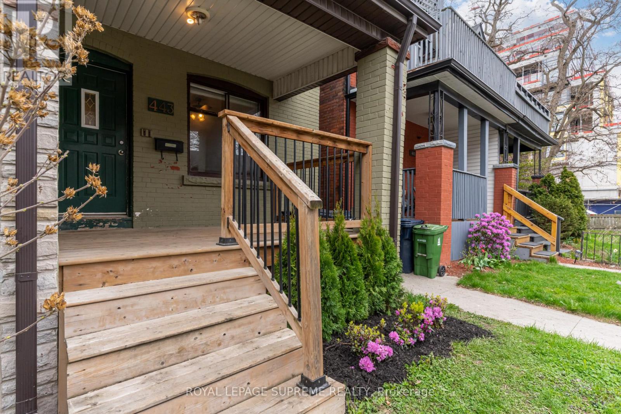3416 Angel Pass Drive
Mississauga, Ontario
*See 3D Tour* A Rare Find In Churchill Meadows! Step Into This Stunning Corner Townhome In Mississauga's Prestigious Churchill Meadows, Offering A Semi-Like Feel With A Desired Open-Concept Layout, Blending Luxury, Privacy, And Versatility. Backing Onto Lush Green Space With No Rear Neighbors, It Boasts A Walkout Basement With Large Windows Ideal For A Legal Second Unit Or Recreation Space Plus An Expansive Lot With Garden Suite Potential. This Premium Corner Unit Features A Wide Side Yard, A Two-Car Extended Driveway With No Side Walk. Approximately 2000 Sqft of Living Space. And Thousands Spent On Recent Upgrades, Including A Brand New Gourmet Kitchen With Quartz Countertops, Brand New Porcelain Tiles In The Sunken Foyer, Brand New Hardwood Floors On Main Floor, Fresh Paint, Upgraded Lightings, Modern Washrooms Upgraded With Porcelain Tiles And Quartz Vanity Tops. New Hardwood Stairs With Trendy Wrought Iron Spindles. Located Minutes From Hwy403/401, Top Schools, Ridgeway Plaza, And Parks, This Home Offers Unmatched Privacy, Future Flexibility For Expansion, And Turnkey Luxury In One Of Mississauga's Most Desirable Neighborhoods. Don't Miss This Rare Opportunity, Book Your Private Viewing Today Before Its Gone! (id:59911)
RE/MAX Gold Realty Inc.
47 Dovehouse Avenue
Toronto, Ontario
A Well maintained 5 Bedroom Semi Detached Home. Big Deep Lot, 2 Storey Home Including A Finished Basement With Separate Entrance with One bedroom, its own Kitchen and 3pc Bathroom for rental income. One Bedroom Conveniently Located On Ground Floor. Very Good For First Time Home Buyers Or Investors. This home has a huge lot that can park up to 7 cars. Close To York University And Hwy 401. Short Distance To All Amenities.Steps To Ttc.Close To All Major Hwys 401,400,407&Ttc Subway Station. 10 Min To Yorkdale Mall.Close To York University Schools.Walking Distance To No Frills & Walmart (id:59911)
Keller Williams Real Estate Associates
Keller Williams Referred Urban Realty
50 Festoon Place
Brampton, Ontario
Welcome to this stunning detached home situated on a premium pie-shaped lot! This property offers 3+1 Bedrooms and 3 Baths. 4th bedroom in the basement with a 2pc bath and a large rec room. Separate laundry in the basement. Open concept main floor with a living and dining area. Upgraded kitchen with white cabinets and ceramic backsplash. Very convenient location close to parks, schools, public transit and shopping ! No sidewalk! (id:59911)
RE/MAX Skyway Realty Inc.
66 Crumlin Crescent
Brampton, Ontario
Welcome To This VACANT Semi With A Legal Basement Apartment & A SIDE Entrance from The Builder. Walk To Mt. Pleasant Go Station. Come & You'll Fall In Love With This Bright/ Fully Renovated With Quality Upgrades With Eat In Kitchen *Upgrades include Brand New Flooring throughout, 200 amp electrical panel, Pot Lights On The Ground Floor & Upgraded Light Fixtures Iron Pickets With Stained Hardwood Stairs To Match The Flooring. ****Bright, Open Concept Living & Dining Areas, Stainless Steel Appliances & Quartz Counter & Backsplash****Spacious& Bright Bedrooms and Main Bath *Great Credit Valley Location W/Easy Access To Public Transit, Subway, Hospital, Library, Community Centre, Great Schools, Parks, Amazing Shopping, Highway 410,407. It CAN NOT get better than this. (id:59911)
RE/MAX Gold Realty Inc.
6 Nutwood Way
Brampton, Ontario
Welcome to your dream home @ 6 Nutwood way - this immaculate 3 bedroom ( beautiful & spacious - approximately 1800 sq ft ) freehold townhouse is nestled in the highly sought after neighborhood of brampton. Step inside to discover gleaming hardwood floors, setting the stage for elegance. The stunning kitchen boasts dark color cabinets , countertops and a cozy breakfast area ( perfect for morning coffee / meals ). Retreat to the master bedroom offering generous storage and a touch of luxury. The additional bedrooms are spacious and versatile, ideal for children, guests, or a home office. This property has a builder made door to the backyard from garage, Imagine the possibilities with the potential to add a separate entrance. Large driveway with 2 car parking and guess what : no sidewalk to shovel !This property flexes a very high walk score. Walking distance to all amenities - state of the art public library, public transit, schools, parks, restaurants and fast food joints ( Popeyes , Osmow's and many more ) ,grocery stores ( Chalo Freshco) ,doctor / lawyer / immigration / dentist office, gas station etc.! The entire property has been freshly painted and is move-in ready, so you can settle in without delay!! Must See... (id:59911)
King Realty Inc.
43 Bellman Avenue
Toronto, Ontario
Welcome to 43 Bellman Avenue in the heart of Alderwood a truly rare opportunity on an extraordinary 298-foot deep lot. Built in 2014 and lovingly maintained by the original owners, this custom build is hitting the market for the very first time. Thoughtfully upgraded and beautifully crafted, the home offers the perfect blend of modern comfort, quality finishes, and a setting that is nearly impossible to find. The backyard is a private oasis featuring a stunning in-ground heated pool, a sun tanning deck, two garden sheds, and just the right amount of space to entertain, unwind, or simply escape the city into your own secluded green retreat. Inside, the main floor boasts a spacious dining and living area filled with natural light and birch hardwood flooring throughout. The kitchen is a standout, offering a large eat-up island, stainless steel appliances including a gas range and pot filler, generous pot lighting, and plenty of counter space. A newly upgraded sliding door (2024) leads directly to the backyard, making indoor-outdoor living seamless. Upstairs, you'll find four bright bedrooms, all with large windows, birch hardwood, and built-in closet systems. The primary bedroom showcases a luxurious 5-piece ensuite, a walk-in closet, and abundant natural light. For added convenience, the second-level laundry room is equipped with a full-size mop sink, storage cabinets, and a window. This home also features peace-of-mind upgrades, including a 200 amp panel with an additional 100 amp panel, a French drain system, sump pump with backup generator, tankless hot water, a newer furnace, a larger A/C unit, and central vacuum. This is a one-of-a-kind property that offers ample space, luxury, and charm, all in one of Etobicoke's most sought-after neighbourhoods. Whether you're drawn by the incredible lot depth and privacy, or the care and pride poured into every detail, this is a home that will stand out for years to come. (id:59911)
RE/MAX Professionals Inc.
146 Ennerdale Road
Toronto, Ontario
There's no match for this detached! With gorgeous updates throughout, basement income possibilities, garden suite eligibility and a rear garage, this 3-bedroom beauty checks all the boxes. It's spacious from the jump with proper foyer, open-concept living/dining rooms and a drool worthy reno'd eat-in kitchen. Storage galore with closets in each bedroom, and huge windows to fill every room with sunshine and good vibes. Endless options with this sky-high, separate entrance basement (seriously high ceilings): AirbNb perfection, in-laws, income, or the best entertaining rec room. A beautiful 3-piece washroom, bright windows and an ideal shared laundry set-up make it ready for anything. Start and end your days in the west-facing backyard complete with grapevine covered trellis, grassy yard and room for a vegetable garden. The rear covered porch extends your living space and is the perfect spot for morning coffee or evening sunset BBQs. Rare garage (with workshop/storage room) offers parking for 1 car plus additional second space outside. Garden suite eligible (see available report). Located in the heart of Caledonia-Fairbank, you're literally steps to everything: transit, future Eglinton LRT & Caledonia GO, schools, trails, playground/splashpad, groceries, library, shops on St. Clair and Allen Expressway. (id:59911)
Royal LePage Signature Realty
179f Caledonia Road
Toronto, Ontario
I wish they all could be Caledonia girls! Keep all your friends and family warm at night in this huge (over 3,000 sq ft!), gorgeous semi-detached parkette home - directly next to a brand new green space. This brand new beauty, part of St. Clair Villages exclusive enclave of luxury homes, is the largest model and delivers high-end finishes and extreme comfort across the board. Nine foot ceilings, oversized windows, a sleek Miele appliance package in one stunning kitchen (complete with pot filler and custom floating shelves), multiple ensuite bedrooms including a palatial primary, custom closet systems, built-in speakers, and whole-home water filtration system. You're perfectly placed near Earlscourt Park (splash pad this summer anyone?), and just minutes to St. Clair West, Wallace Emerson, the Junction, and Davenport Village. You'll be in the mix with some of the city's hottest new restaurants: Porzia's for lasagna, Primrose Bagel, DAM sandwiches and more on the way. Parking in the garage via maintained laneway. Come and get it. (id:59911)
Sage Real Estate Limited
1217 Ferguson Drive
Milton, Ontario
Premium Corner Lot - 4 Bedroom Freehold Townhome. Welcome to the Sage Corner, a Highly Sought After Brand New, Never Lived In, 2 Storey Corner Townhome featuring Top Tier Upgrades in Prime Milton Community. With an Elegant Brick and Stone Exterior, This Freehold Townhome offers 1997 Sq.Ft. of throughfully designed living space. Modern and Elegant Interior: 9ft Ceilings on both Floors for an Open, Airy feel , Carpet Free Home with Laminate Flooring Throughout, Spacious Open Concept Layout with a Separate Den/Home Office, Gourmet Kitchen with Quartz Countertops and Modern Finishes, Cozy Family Room with a Fireplace - Perfect for Relaxing or Entertaining, Triple Glazed Windows and High Efficiency features for Year Round Comfort, Luxurious Primary Suite with a Walk-In Closet and Spa Like Ensuite featuring a Framless Glass Shower, Prime Location and Unmatched Convenience, Walking Distance to Top Rated Schools - Craig Kielburger Secondary School, Saint Kateri Catholic Secondary School, Saint Anne Catholic Elementary School. 10 Minute Drive to Toronto Premium Outlets, Mississauga, Oakville, Burlington. Easy Highway Access to James Snow Parkway Exit to 401 and 407, Close to Essential Amenities. (id:59911)
Ipro Realty Ltd.
1434 Queensbury Crescent
Oakville, Ontario
Welcome to 1434 Queensbury Crescent, a beautifully updated family home nestled in Oakville's desirable College Park community. This charming 3-bedroom, 3-bathroom home offers a warm and functional layout perfect for everyday living and entertaining. Step inside to find freshly painted interiors and gleaming hardwood floors throughout the main level. The large living area features a beautiful gas fireplace and is open to the dining room, creating a bright and inviting space for gatherings. The spacious eat-in kitchen features elegant quartz countertops and large windows that fill the space with natural light while offering picturesque views of the stunning, private backyard. Step outside to enjoy a beautifully built composite deck and large retractable awning, an ideal setting for summer gatherings and family barbecues. Upstairs, the generously sized primary bedroom includes a walk-in closet and a stylishly renovated 3-piece ensuite. All three bathrooms have been tastefully upgraded, offering modern finishes and thoughtful design. The home also features a separate side entrance leading to the backyard, providing added convenience. The fully finished basement offers ample space for recreation, plus a dedicated workroom, a handyman's dream come true. Located close to top-rated schools, parks, trails, and all major amenities, this move-in-ready home offers the best of family living in a prime Oakville location. Don't miss the opportunity to make it yours! (id:59911)
Royal LePage Real Estate Services Ltd.
245 Falstaff Avenue
Toronto, Ontario
Traditional well maintained bungalow in the prized Maple Leaf neighbourhood! 3 bedroom main level (front bedroom converted to dining room & can easily be revered back), with a large 5 piece washroom on the main! Hardwood floors & tile throughout! Great home to renovate and add your personal touch! Spacious basement with a walk-up separate entrance to the backyard. Full kitchen in the basement, and great ceiling height! Premium 50 x 120 ft lot, plus an oversized detached double car garage. Close to all amenities, including the brand new St Fidelis Catholic Elementary School, Grocery Shopping, TTC transit, and Hwy 400/401 access! (id:59911)
Keller Williams Referred Urban Realty
201 - 66 Sidney Belsey Crescent
Toronto, Ontario
Fantastic opportunity to own a bright and spacious 3-bedroom, 2-bath stacked townhouse in a well-maintained, family-friendly community. This move-in-ready home features no carpet, beautiful hardwood and ceramic flooring throughout and a stylish kitchen with quartz countertops and stainless steel appliances. Enjoy a large open-concept living/dining area that walks out to a private terrace, perfect for relaxing or entertaining. Includes underground parking and a storage room. Convenient location steps to transit, schools, parks, and minutes to GO Station, Hwy 400 & 401, shopping, and more. Perfect for first-time buyers or investors! (id:59911)
Harvey Kalles Real Estate Ltd.
55 Speedwell Street
Brampton, Ontario
welcome To 55 Speedwell St A Spectacular 1623 Sq/Ft(As Per MPAC) Semi-detached Home With 3 Spacious Bedrooms with separate Entrance, With 9 Ft Ceilings On Main , Located In High Demand Credit Valley Area, Quartz Counter & Backsplash, Walking Distance To Schools, Public Transit, Plaza And Other Amenities, Mins. Drive To GO Station. Close to Major Highways 401 & 407, Best buy for First time home buyers or investors. (id:59911)
Royal LePage Ignite Realty
Ipro Realty Ltd.
8 Mare Crescent
Toronto, Ontario
Scenic nature, major entertainment and shopping, higher education, and immediate access to arterial roads and highways all wrapped into one impeccably functional freehold home. It doesn't get better. Welcome to 8 Mare Crescent, your future family home or a smart, long-term investment! This 3-bedroom home features stunning finishes and a highly functional layout. Enjoy spacious bedrooms, a modern kitchen with an expansive dining area, and a versatile living room smartly converted from the garage. The fully finished basement includes a full 4-piece bath perfect for guests or additional living space. Freshly painted throughout for a turnkey move-in.Step outside to a large, private backyard ideal for relaxing or entertaining. The interlocked driveway extension offers ample parking for multiple vehicles.Location is everything and this one is surrounded by priceless amenities and future-forward landmarks: Woodbine Racetrack, the brand new Great Canadian Casino Resort, major shopping, and of course, Humber College all driving long-term growth and value.Transportation is exceptional with quick access to Highways 427, 407, 401, 27, and key arterial roads. Youre less than 30 minutes to downtown Toronto and under 10 minutes to Malton GO. A strong mix of Catholic and public schools rounds out this outstanding family-friendly neighborhood.8 Mare Crescent delivers unbeatable value, future upside, and immediate lifestyle benefits a true must-see. (id:59911)
RE/MAX Experts
10 Agincourt Circle
Brampton, Ontario
This stunning Medallion-built home, located on a premium ravine lot at the corner of Mississauga Rd and Queen St, offers an ideal blend of sophistication, luxury, and comfort. The home boosts an approximate 5000 sq.ft living space with 4+2 bedrooms,+ a study (can be converted into 5 bedroom), & 6 bathrooms, it is designed for both family living and entertaining. The property boasts a beautiful walkout basement and backs onto a serene, picture-perfect pond, offering breathtaking views and a peaceful atmosphere. The home features 9-ft ceilings on the main & second floors, creating a bright, airy feel throughout. The main floor includes separate living and dining areas with hardwood flooring, accentuated by elegant pot lights that highlight the polished aesthetic of the space. The spacious family room, complete with pot lights, a gas fireplace, and a large window, is designed for relaxation and offers views of the beautiful surroundings. The kitchen is a chef's dream, featuring built-in appliances, a massive center island with a serving area, granite countertops, and a stylish backsplash. The space is perfect for preparing meals or hosting gatherings, and a rough-in for central vacuum adds convenience. The primary bedroom is a true retreat, with his-and-her walk-in closets and a luxurious 6-piece ensuite bathroom with 10ft tray ceiling the bedroom. In addition, the second floor includes a separate sitting loft, providing a perfect spot for quiet relaxation or family time. The 8.6-ft and 6.2-ft study lofts on the second floor offer additional versatile spaces for work or study. The finished walkout basement adds further value to this home, offering 2 additional bedrooms, perfect for guests or growing families, with cold cellar for extra storage. The basement seamlessly integrates with the rest of the home, providing both privacy and connection to the outdoor space. Close to all major amenities, Lionhead Golf Club, Highway 401 & 407 & Songbirds Montessori Academy. (id:59911)
Upstate Realty Inc.
3140 Anderson Crescent
Mississauga, Ontario
Welcome to a truly special property in the heart of Meadowvale, one of Mississauga's most welcoming and family-oriented neighbourhoods. Set on a deep "155-foot" lot, this home offers more than just space it offers comfort, character, and lasting quality. With over 2,000sf of finished living space, including a thoughtfully designed addition to enlarge kitchen & a finished basement, every corner reflects the care and attention poured into this home over the years. Inside, the atmosphere is warm and timeless. The design is tasteful and cohesive, with no carpet throughout and over $100,000 worth of 'carefully chosen upgrades' that you can feel as much as see. A real wood-burning fireplace adds depth and warmth to the main living space perfect for cozy winter evenings and cherished family gatherings. Upstairs, you'll find three generously-sized bedrooms that surprise with their scale and comfort. The primary bedroom features a walk-in closet with a sleek sliding door upgrade, along with convenient access to a semi-ensuite 4pc bathroom. Throughout, the home blends practicality and style with ease. The finished basement includes a separate rm with sound-treated wall currently used as a drum studio, offering flexibility as a potential fourth room, office, or creative space. The outdoor space is just as inviting. Both the front and backyards are landscaped and well cared for, with a recently built deck and a natural gas line ready for outdoor cooking and entertaining. A two-car garage and wide driveway provide parking for up to four vehicles. Potential for 6 Parking Spaces! The roof has been updated with 50-year shingles, and the eavestroughs include guards to prevent clogging. A high-efficiency furnace adds to the peace of mind. Surrounded by friendly neighbors and a sense of community, this home is move-in ready and thoughtfully prepared for its next chapter. Some homes speak to you the moment you walk in...this is one of them. *SEE LIST OF UPGRADES & WATCH VIDEO* (id:59911)
RE/MAX Professionals Inc.
161 Riverview Street
Oakville, Ontario
This stunning 3-bedroom, 2-bath home is perfectly situated just steps from the lake and Shell Park, offering an exceptional lifestyle surrounded by nature. The welcoming foyer features a decorative entry door and double closet, leading into a fully renovated kitchen (2023) with premium stainless steel appliances, custom backsplash, oversized sink, and tile flooring. The bright dining room with crown moulding and hardwood floors flows into an open-concept living room with a walkout to the backyard. Upstairs, the sunlit primary bedroom offers mirrored double closets, while the additional bedrooms feature hardwood floors and ample storage. The finished basement adds extra living space with a large rec room, pot lights, hardwood floors, and a modern 3-piece bathroom. This prime location places you within walking distance of scenic trails, lush parks, and serene natural areas, with Bronte Harbours vibrant waterfront, boutique shops, and renowned restaurants just minutes away. This is lakeside living at its finest. (id:59911)
Royal LePage Real Estate Services Ltd.
12 Horned Owl Drive
Brampton, Ontario
Welcome To This Stunning Ready To Move Around 2500 sqft. 4+2 Bedrms *Legal Finished Basement*. Amazing Layout With Sep Living Room, Sep Dining & Sep Family Room W/D Fireplace. Upgraded Kitchen With Quartz Countertops, Backsplash and all Stainless Steels Appliances + Formal Breakfast Area. Extended driveway with 6 Parking Spaces. Newly Professionally Painted Throughout. High Demand Family-Friendly Neighbourhood & Lots More. Close To Trinity Common Mall, Schools, Parks, Brampton Civic Hospital, Hwy-410 & Transit At Your Door**Don't Miss It** (id:59911)
RE/MAX Gold Realty Inc.
1315 Roseto Court
Burlington, Ontario
Welcome to the 1315 Roseto Court, a 4+1 bedroom, 3.5 bath home with over 4,400 square feet of total living space. This stunning detached home in the highly desirable North Tyandaga neighbourhood is the perfect blend of elegance, comfort and privacy. The main floor features a completely upgraded Gravelle kitchen with Granite countertops, high end appliances, oak flooring, ample cabinetry, central vacuum floor units, and a skylight to add tons of natural light. The open concept main floor flows seamlessly into the dining room and family room that both feature custom window coverings and crown moulding. The main floor also offers a spacious living room, office with built in shelving, 2-piece powder bath, and a laundry room with heated flooring. Upstairs youll enjoy 4 spacious bedrooms and 2 full bathrooms. The lower level offers an additional bedroom and full bathroom, wet bar, and a huge living space that could be used as a games room, movie theatre or second family room. The backyard is truly exceptional providing incredible privacy trees lining both sides and a beautiful view of the ravine and Bruce Trail. The oversized inground pool is sure to bring years of backyard enjoyment and get togethers will be a breeze with multiple areas to entertain. Hosting wont be an issue with driveway parking for 10 vehicles. We invite you to view this inspired property that truly is the perfect family home. (id:59911)
RE/MAX Escarpment Realty Inc.
3185 Pearwood Place
Mississauga, Ontario
Incredible all Brick semi-detached located in a highly desired area of Mississauga! Open concept design, Hardwood Floors throughout, Large Kitchen with granite counter and walk out to a private deck with an amazing covered space to enjoy your morning coffee! Main floor Garage entry, Finished basement with a 3 piece Bathroom, Second Kitchen, large Recreation area and walk out to a private backyard perfect for entertaining. This home is absolutely move in ready! Don't miss out! Steps to public transit, Go Train, Highways, Shopping, Schools and so much more. Book your private showing now! (id:59911)
Century 21 People's Choice Realty Inc.
6 Foxhollow Road
Brampton, Ontario
Spectacular 4+2 bedroom detached home in a highly desirable neighborhood! <<< This beautifully upgraded, freshly painted home offers a modern, clean, and move-in ready interior with thousands spent on quality updates! <<< The spacious open-concept kitchen features stunning quartz countertops, ample storage, and a gas stove for energy-efficient cooking, while the adjacent family room with a cozy fireplace creates the perfect space for relaxing or entertaining! <<< The double-car garage is complemented by a newly built extra-wide driveway that accommodates parking for four additional vehicles, offering excellent curb appeal! <<< Step outside to enjoy a private backyard with mature fruit trees and a beautiful concrete walkway, creating a peaceful outdoor retreat! <<< Inside, the home is enhanced with pot lights throughout indoors, outdoors, and in the basement providing bright, modern lighting in every space, as well as smart upgrades including smart switches and smart smoke detectors for added convenience and peace of mind! Equipped with new appliances, upgraded electrical fixtures, and a 150 AMP electrical panel, the home easily supports todays modern lifestyle and technology needs. <<
RE/MAX Gold Realty Inc.
172 Silverthorn Avenue
Toronto, Ontario
The kind of home that makes you want to put down roots and stay awhile. Set on a quiet residential street, this detached 3+1 bedroom, 2 bathroom home blends charm, function, and flexibility with room to grow, gather, or even generate some income. Inside, you'll find a layout that makes sense: separate living and dining rooms that flow with ease, laminate floors throughout, and thoughtful touches like built-in shelving, a cozy gas fireplace, and cleverly hidden wiring for a clean, mount-ready TV setup. The living room is bright and welcoming with a large front window, while the dining room connects to the kitchen with a peek-a-boo serving window that's as charming as it is practical. The kitchen is full of potential, upgraded appliances, access to the backyard, and enough space to personalize. Upstairs, the bedrooms are generously sized, including a primary with a sleek built-in closet system, and another bedroom that also gets the custom storage treatment. The updated main bathroom is fresh and modern, and two linen closets (yes, two!) add rare, much-appreciated storage. Downstairs, a separate entrance leads to a fully equipped lower level with a kitchen, bathroom, bedroom, and shared laundry capability, perfect for an in-law suite, rental income, or hosting guests without sacrificing privacy. Outside, the large backyard is made for summer: a tiered deck for dining or lounging, a high fence for maximum privacy (no neighbours in sight), and a professionally landscaped space with an irrigation system that keeps things effortlessly green. There's also a detached garage with a second parking spot in front, a rare bonus in this neighbourhood. And with garden suite potential, there's even more opportunity down the road. This one ticks all the boxes and then some. Come see what's sprouting on Silverthorn, a home full of heart, potential, and space to truly grow. *Extras* Backwater Valve, Sump pump, Waterproofing. Bathroom (2022) (id:59911)
Royal LePage Supreme Realty
1878 Flintlock Court
Mississauga, Ontario
Welcome to this sprawling 4+1 bedroom located on a quiet, sought-after court. This family-friendly neighborhood offers peace and tranquility, complemented by a welcoming atmosphere. This beautifully maintained home offers just under 2,700 square feet of living space and is ideal for a growing and active family. The main floor features one-year-old hardwood flooring and a convenient laundry room. Two spacious primary bedrooms with ensuite bathrooms are located upstairs, offering both comfort and privacy. The lower level includes a professionally finished in-law suite, complete with a bedroom, kitchen, and bathroom perfect for extended family or guests. The home also boasts five bathrooms, three fireplaces, and an inground pool, making it ideal for both everyday living and entertaining. Recent updates include the roof, windows, and plumbing, ensuring peace of mind for years to come. Located close to schools and offering easy access to Highway 403, this property combines luxury, functionality, and convenience in one exceptional package perfect for creating lasting family memories. (id:59911)
Royal LePage Signature Realty
763 Banks Crescent
Milton, Ontario
Nestled in Milton's highly coveted Willmott neighbourhood, where the perfect blend of convenience meets modern living. Situated in a prime neighbourhood close to outstanding schools, hospital, shops, parks, trails, and so much more, this home is calling to be your new home! The south-west facing exposure bathes the home with natural light creating an airy and welcoming atmosphere. Step inside and it welcomes you to an open-concept kitchen, living and dining room with a walk-out to your backyard.Featuring hardwood floors throughout your main floor, granite countertops, a kitchen island, stainless steel appliances, backsplash and a powder room. Newly painted throughout and three spacious bedrooms on the second floor feel so cozy like a clam. The primary bedroom is complete with a 5-Pc ensuite bathroom and his and hers closets. The possibilities are endless for the full basement waiting for your personal touch! Another plus is there is no sidewalk! The location is unmatched being in a family-friendly neighbourhood, steps to restaurants, minutes to Hwy 401 and Milton Community Park. This home is perfect for those who are starting a family or downsizing. (id:59911)
Royal LePage Signature Realty
2735 Kingsway Drive
Oakville, Ontario
Don't miss your ready-to-move-in dream home nestled in East Oakville, the low density Clearview neighborhood. This spacious Royal Pine built home features up to 4000 sqft finished living area, 4 bedrooms, 4 bathrooms, 2+5 parking spaces. Professionally renovated modern kitchen (2015) equipped with stainless steel appliances, quartz countertop with convenient breakfast bar, joint with breakfast room which overlooks the quiet backyard with two levels decks plus fishpond. The kitchen-to-backyard door was changed in 2019. Separate dining room for formal entertainment. Fully finished basement provides a gorgeous open concept great room, an extra family room, and a modern 3-pieces bathroom. New engineering hardwood floor whole house (2020), wood staircase, new roof shingles (2018), upgraded pot lights in family room, living room, and hallways of two floors, sprinkler lawn system for front yard, etc. a lot of upgrades waiting for your visit. Walking distance to St. Lukes Catholic School, James W. Hill Elementary School, Outdoor Parks & Trails. Top rated Oakville Trafalgar High School. Ideal location for commuters with easy access to Highways and Clarkson GO Station. Move-in ready and enjoy. (id:59911)
Real Home Canada Realty Inc.
24 - 150 South Service Road
Mississauga, Ontario
This Colonial Woods townhouse is just what you've been searching for! Situated in the prestigious Mineola neighbourhood, well known for amazing schools, old growth trees and easy access to downtown Toronto via the QEW or Port Credit GO, this location has everything you need. With over 2415 square feet of total living space, there's plenty of room for your whole family. Don't settle for tiny kids bedrooms in other townhouses - check out the extra large bedrooms in this unit! This lovely home has so many updates: upstairs and main level windows (2025,2022); garage door, opener, front door and phantom screen (2022); patio doors (2021); stackable washer/dryer (2020); basement flooring, basement washroom, outdoor taps (2019); eavestroughs, downspouts, bedrooms 2 and 3 (2018); primary bedroom, main washroom (2017), back patio, main floor washroom, attic R50 insulation (2016); furnace and ultra quiet Mitsubishi AC (2015). With an incredible community of wonderful neighbours of all ages, a strong and active condo board and extra services like wifi, cable, grass cutting and snow removal included in the fees, you'll love the worry-free lifestyle of this amazing and desirable complex. Enjoy peaceful summer nights on the back patio surrounded by tall hedges and mature trees. Stroll down to the eclectic shops and renowned restaurants of Port Credit. Take in the sights along the waterfront trails, numerous parks and quiet, safe streets. This is where you belong! **EXTRAS** 3 large bedrooms, 2.5 washrooms, stainless steel appliances, wood burning fireplace, lots of storage space, cold cellar, finished basement with 3 piece washroom. (id:59911)
Keller Williams Real Estate Associates
57 Webster Way
Halton Hills, Ontario
Welcome To 57 Webster Way, Nestled In The Sought-After Georgetown South Community. This Immaculate 4-Bedroom, 3-Bathroom Home Offers Over 2,000 Sqft Of Beautifully Maintained Living Space, Surrounded By Mature Trees And Landscaped Gardens. Featuring A Double Car Garage And Driveway Parking For 4 Additional Vehicles, This Residence Seamlessly Blends Elegance And Functionality. Step Inside To A Grand Winding Staircase And Formal Living And Dining Rooms Overlooking The Lush Front YardPerfect For Holiday Gatherings And Celebrations. The Updated Eat-In Kitchen Showcases Granite Countertops, Custom Cabinetry, Pot Lights, Built-In Stainless Steel Appliances, A Breakfast Area, And A Coffee Bar, With A Walk-Out To The Stunning Backyard Oasis. Adjacent, The Inviting Family Room Offers A Brick Wood-Burning Fireplace, Ideal For Cozy Evenings. The Main Level Also Includes A Stylish 2-Piece Bath And A Convenient Laundry Room With Direct Garage Access. Upstairs, The Primary Suite Boasts A Spacious Walk-In Closet And Renovated 4-Piece Ensuite, Complemented By Three Additional Bedrooms And An Updated 4-Piece Main Bath. The Finished Basement Is An Entertainers Dream, Featuring A Built-In Wet Bar, Gym Area, And Rec RoomPerfect For Hosting Friends And Family. The Expansive, Fully Fenced Backyard Offers A Large Deck With A Built-In Hot Tub, A Garden Shed, And Mature Trees For Privacy. Close To Parks, Schools, Shopping, Community Centres, And Downtown Georgetown, This Exceptional Home Is A Rare Find You Wont Want To Miss. (id:59911)
Keller Williams Real Estate Associates
5075 Queens Court
Burlington, Ontario
Location, Location, Location! Welcome to this beautifully renovated raised bungalow, ideally situated on a quiet, child-friendly court with a large pie-shaped lot- just steps from Sheraton Park! Inside, you'll find a bright and spacious living and dining area with gleaming hardwood floors. The updated kitchen boasts stone countertops and modern cabinetry, perfect for everyday cooking and entertaining. The upper level features three generously sized bedrooms and a renovated 4-piece bathroom. The lower level offers even more living space with a large family room (featuring above-grade windows and a cozy gas fireplace), a fourth bedroom, a second bathroom, and a laundry room. Located just minutes from the GO Train, QEW, schools, trails, shopping malls, and lakefront parks, this home is as convenient as it is charming. Recent updates include: Hot Water Tank (owned 2024), Driveway (2023), Paved pathway & retaining wall (2023), Roof (2022), Furnace & A/C (Owned, 2018), Kitchen renovation (2018), Bamboo flooring, stairs, ceiling & insulation (2018), Upgraded Electrical Panel (2018), Main floor bathroom (2016) (id:59911)
RE/MAX Escarpment Realty Inc.
1256 Queens Plate Road
Oakville, Ontario
Welcome to 1256 Queens Plate Road - a magnificent detached home in the coveted Glen Abbey Encore neighbourhood. Located within the prestigious Abbey Park High School district, this home offers unbeatable access to top-tier education, scenic trails along 14 Mile Creek and Bronte Creek Provincial Park, and premier golf courses. With effortless commuting via the Bronte GO Station, QEW, 403, and 407, convenience meets luxury in this stunning residence. Designed for modern living, this home features 4 bedrooms and 5 bathrooms, with 10-foot ceilings on the main floor and 9-foot ceilings on the upper levels and Basement. The open-concept layout includes a spacious dining room, a sunlit home office, a mudroom with garage access, and a bright family room with a linear fireplace overlooking the chef's kitchen. Equipped with Wolf gas range, SubZero fridge, Asko dishwasher, and Sirius hood fan, the kitchen is a culinary dream. Upstairs, discover 4 generously sized bedrooms, each with its own ensuite and closet. The primary suite is a private oasis, complete with a spa-like bathroom featuring a freestanding tub and rainfall shower. Additional highlights include upper-level laundry, hardwood floors, pot lighting, an oak staircase, a fully fenced yard, and an EV charger. Combining elegance with everyday functionality, this home is a rare find in Oakville's newest and most sought-after community. Don't miss your chance to own this masterpiece. Schedule your viewing today! (id:59911)
Ignite Star Realty Inc.
8 Willow Park Drive
Brampton, Ontario
Location!!! Location!!! Location!!! 4 Bedroom Beautiful Home In High Demand Area With finished Basement. Beautiful Layout With Sep Living & Sep Family Room W/D Gas Fireplace W/O To Beautiful Park View. Good Size Kitchen With Breakfast Area. Oak Staircase. Roof 2023, Ac 2023 & Furnace 2025. Led Pot Lights. Less Than 1 Minutes Walk To School & Bus Stop. Close To Hospital, Hwy-410, Trinity Mall, Soccer Centre, Library, Chalo Fresh & McDonald's Plaza & Much More... Don't Miss It!! (id:59911)
RE/MAX Gold Realty Inc.
26 Gracefield Avenue
Toronto, Ontario
Fabulous ravine lot filled with privacy and greenery. This solid home features a large living room and dining room that overlook the ravine, complete with a gas fireplace and French doors. The galley kitchen includes ceramic backsplashes, a double sink, and a large window that also overlooks the ravine. The family room has a walkout to the backyard and includes a three-piece washroom. On the second floor, there are three spacious bedrooms, with the master bedroom featuring a double closet and a large window overlooking the ravine. The finished basement boasts a recreation room and an extra living room, highlighted by an oversized glass sliding door that reaches from floor to ceiling, offering a view of the patio and ravine. It also has a wood fireplace with a stone accent wall, a separate entrance, a large bedroom, and another two-piece washroom. The expansive backyard provides a sense of rural living within the city, offering plenty of space and privacy. There are hardwood floors underneath the carpet, a garage, and a driveway. This is the perfect place to create your dream home in the city. (id:59911)
RE/MAX Ultimate Realty Inc.
10 Woodbury Place
Toronto, Ontario
Welcome to 10 Woodbury Place, a charming one and a half storey solid brick home tucked away on a quiet, family-friendly court in prime WEST Alderwood location. Set on a rare 27 x 120.5 pie-shaped lot that widens to over 82 feet at the back ideal for sports court/pool or garden suite, this lovely home offers a bright and functional layout, great curb appeal, a sunny backyard and incredible development potential. The main level features an inviting living room with a bay window and hardwood floors, a formal dining room with a walkout to the backyard, an updated kitchen with stainless steel appliances, granite counters, tile backsplash and cork floors, a welcoming front foyer with a coat closet and an updated 3-piece bathroom. Upstairs there are two spacious bedrooms with hardwood floors, large windows and good-sized closets. The lower level offers a large recreation room with pot lights and wide plank vinyl floors, a second kitchen, a full bathroom, laundry & a large utility/storage room and provides versatility for extra living space, an in-laws suite or a rental unit. Sunny, backyard oasis complete with a deck, interlocking patio, large lawn, mature trees, perennial gardens and a shed- great for entertaining or relaxing. A private drive offers parking for 5+ cars. Move in and enjoy, renovate, or build new- approved plans & permits for a 2,654 sq ft home are in place and included! Enjoy life in Alderwood, just steps to Etobicoke Valley Park with baseball diamonds, a playground and scenic creekside trails. Walk to local schools including top ranked St. Ambrose CS, Alderwood Library, Sir Adam Beck Community Centre, Marie Curtis Park and Lake Ontario. Shop nearby at Sherway Gardens, Alderwood Plaza with Farm Boy & Kettlemans Bagel, big box stores like IKEA and Costco and neighbourhood favourites like Il Paesano Pizza, Woodys Burgers, Fair Grounds Cafe & Thrive Eatery. Convenient access to the Long Branch GO, TTC, highways and Pearson Airport makes commuting a breeze. (id:59911)
RE/MAX Professionals Inc.
22 Harding Avenue
Toronto, Ontario
Luxury Living Meets Convenience Custom-Built Home with Income Potential! This stunning custom-built home boasts approximately 2,900 sq. ft. of total living space, featuring a striking stone and brick exterior and high-end finishes throughout. Step inside to find spacious principal rooms with soaring ceilings, elegant custom built-ins, and a formal fireplace that sets the perfect ambiance.The modern eat-in kitchen seamlessly flows into a cozy family room, creating the ideal space for everyday living and entertaining. Upstairs, the primary suite is a true retreat, offering a walk-in closet and a spa-like 5-piece ensuite, while two additional generously sized bedrooms and a convenient second-floor laundry room complete the level. Adding incredible versatility, the self-contained basement apartment with separate laundry provides excellent income potential or an ideal in-law suite. Smart home features, including smart locks, thermostat, and smoke alarms, enhance security and efficiency.Enjoy a professionally landscaped, low-maintenance backyard, perfect for relaxation. The oversized single garage and expanded 3-car driveway provide ample parking. Located in a prime transit-friendly neighbourhood, you're minutes from the UP Express, Union Station, LRT, and major highways (401/400/427). Don't miss this rare opportunity to own a thoughtfully designed home that combines luxury and functionality! (id:59911)
Royal LePage Signature Realty
7 - 3055 Elmcreek Road
Mississauga, Ontario
Just Listed! Great affordable starter townhome in a popular and central Mississauga location! Complete with private garage and amazing roof-top terrace. Everything you need is conveniently located next door (Home Depo, Shoppers, Superstore etc). Big neighbourhood park, splashpad, school, just 1 min walk at the other end of this complex. Easy transit access! (subway, square one, Go station). Wonderful home on 2 levels. Open concept living & dining area, open to the kitchen. Kitchen comes with granite counters and stainless steel appliances. 2 Private bedrooms on the upper level and an incredible large roof top terrace, big enough for a gazebo, or large family gatherings. Sunny western exposure on the deck. See photos and video tour! (id:59911)
Cityscape Real Estate Ltd.
83 Longevity Road
Brampton, Ontario
Almost 5000 Sq Ft of Luxury Living Space including Basement Apartments with High Ceilings giving BIG MORTGAGE SUPPORT..!! All 4 MASTER BEDROOMS on 2nd Floor (A Rare Find) with a GRAND MASTER BEDROOM Boasting of 6pc Luxury Ensuite(Luxury Quartz Counter with Golden Grain, Frameless Glass Shower, Double His/Her Sink, Centre Make Up Counter, Free Standing Tub, Framed Mirror, Designer Golden Faucets & Cabinet Knobs), His/Her Walk-In Closet 11 Ft High Tray Ceiling, Big Upgraded Windows with California Shutters and a Beautiful Chandelier. Master Bedrooms 2, 3 & 4 all have Attached Ensuites, High Quality Quartz Counters with Under-mount sinks, Matching Designer Faucets & Cabinet Knobs. TONS OF UPGRADES: Gas Fireplace with Luxury Designer Brick Wall, Designer Wall Panelling Throughout Living, Dining, Open to Above Grand Foyer (20 Ft High with 20ft+ Cathedral Height & Grand Stairs Area. High Quality Wide Plank Oak Hardwood Floors, Matching Stained Oak Stairs & Black Iron Pickets. High Quality Natural Stone Porch, Interlocking Paver Stone Extended Driveway, Walkway to Backyard and Patio. High quality 24 X 24 Porcelain Tiles, Built In Black Stainless Appliances, High Quality Quartz Counters with Waterfall Centre Island (Contrasting Designer Colours), Extended Kitchen Cabinets, Stacked Uppers with Glass Inserts, Wine Rack & Puck + Valance Lights. Designer Chandeliers, Light Fixtures & POT LIGHTS INSIDE-OUT. High Quality Quartz Counters with Under-mount sinks , Designer Faucets (Matching Gold n Black etc.), Designer Handles & Cabinet Knobs throughout. CALIFORNIA SHUTTERS(MAIN & 2ND), ZEBRA BLINDS (LIVING-DINING ROOM). 10 Ft High Ceilings (Main) 9 Ft 2nd Floor & Basement (Except Bulk Heads), Black Painted Garage Doors with Black Glass, Front 8 Ft High Double Door Entry with Designer Glass Inserts matching with Black Paint & Exterior Stone. Matching Natural Stone Covered/Wrapped Front Porch Area with Flower Beds, House Number Engraved on Driveway with Black Pavers & MUCH. MORE..!! (id:59911)
RE/MAX Real Estate Centre Inc.
19 Tenth Street
Toronto, Ontario
A simply-delightful property in a prime, near-the-lake location! This solid-brick bungalow is nestled on a picturesque, tree-lined street in the highly sought-after lakeside community. Lovingly maintained by the same family for 53 years, this charming 2-bedroom bungalow offers incredible potential. Its ideal for first-time buyers ready to renovate or downsizers looking for lakeside living. This surprisingly-spacious home is located on a prime street, on a sizable 33 x 113-foot lot with long private driveway, a detached garage and parking for 5+ cars! If you're into retro charm and nostalgia, you'll LOVE the covered west-facing front porch, the original gumwood trim, the updated leaded-glass bay window, vintage hardwood, crown moulding, retro archways and natural-stone fireplace. The sizable eat-in kitchen has served many home cooked meals over the years and is nostalgic throwback to the 1970s! Offering loads of cupboards, plenty of counter space and a large south facing window. Two bright and sunny bedrooms overlook the backyard. The retro bathroom is just gorgeous with its original black and white tile. Downstairs you'll find a large 1970s rec room, a good-size den, a finished laundry room and additional storage in the workshop/utility room. Plus, good ceiling height and a separate side entrance! The sunny backyard enjoys lush-green lawns, a veggie garden, a single car garage (with power) & BBQ patio for entertaining family & friends! Just steps to the lake, parks, and the Waterfront Trail. Just a short walk to Humber College, popular Sam Smith Park and Lakeshore Yacht Club. Close to sought-after Father John Redmond, child care, TTC and the GO Train. Easy access to the QEW, 427, and the airport. This charming home blends classic character with unbeatable location. Live the lakeside dream in this delightful New Toronto gem! (id:59911)
Royal LePage Real Estate Services Ltd.
32 Birchcroft Road
Toronto, Ontario
Welcome to 32 Birchcroft Road, an immaculate, fully renovated bungalow nestled on a quiet, tree-lined street in family-friendly Princess-Rosethorn! Situated on an oversized 60 x 125 lot, this thoughtfully designed home offers a warm, modern aesthetic, quality finishes and a sunny backyard retreat. The bright, open-concept main level features wide-plank white oak floors, large windows that fill the space with natural light, a stylish living room with a decorative fireplace & pot lights, a standout, custom kitchen w/ soft-close cabinetry, brass fixtures, quartz counters, stainless steel appliances, a dedicated coffee station and a large, functional island, an adjacent dining area with a modern chandelier and picturesque backyard views, 3 generous bedrooms including a primary retreat with a double closet and a spa-like 5-piece ensuite complete with a double vanity and honeycomb tile floors and sleek 3-piece main bath with an oversized glass enclosed shower. The lower level extends the living space with a huge rec room with pot lights, a brick fireplace, wide-plank floors and massive windows, a dedicated office area, a large laundry room, a convenient 2 piece bath and lots of storage. Outside, the fully fenced, pool-sized, south-facing backyard offers treed vistas, a large lawn and a deck (with direct access to the main level), creating the perfect space for outdoor dining, entertaining, or relaxing. A double private driveway and garage provide ample parking and storage. Recent updates include kitchen and main level bath renovations (2021), new roof (2018), upgraded mechanicals and more! With excellent future potential for an addition, rebuild, or a 1,291 sf garden suite, this home offers endless possibilities. Located within the catchment for excellent schools including Rosethorn JS, St. Gregory, ECI and KCS.Near shops at Thorncrest Plaza, Humbertown & Richview Plaza, Islington and St. Georges Golf Clubs and many green spaces including Rosethorn and Echo Valley Parks. (id:59911)
RE/MAX Professionals Inc.
122 Morningside Avenue
Toronto, Ontario
Discover this welcoming 2-bedroom, 2-bathroom bungalow in coveted Swansea! Enjoy spacious living and dining areas on the main floor, plus a large basement recreation room, perfect for family fun. Two cozy fireplaces add warmth and a homey atmosphere. Walk out from basement recreation room, perfect for entertaining in your large backyard. Benefit from ample parking and an unbeatable location; close to the subway, Bloor St, highways, and local shops, with downtown just minutes away. Situated on a large lot offering fantastic potential. Being sold in As-Is condition. Virtual staging has been used in some photos to showcase the property's spaciousness and design flexibility. Don't miss this opportunity! (id:59911)
Sotheby's International Realty Canada
508 Kenmarr Crescent
Burlington, Ontario
Inviting Family Home in Sought-After Burlington Neighbourhood This 4-bedroom, 2-bathroom home blends character, comfort, and location in Pinedale, one of Burlington's most desirable areas. Rich with architectural details: barn board accents, wainscoting, traditional accents, and a cozy wood-burning fireplace (convertible to gas)it offers timeless charm with modern updates. Enjoy the renovated kitchen and bathrooms, along with a bonus family room perfect for watching the Maple Leafs win! Or just relaxing, working, or play. Step out to a large backyard from your back deck, surrounded by mature trees and bursting with spring flowers ideal for entertaining or quiet mornings.Located in a top-rated school district and just minutes from shopping, dining, parks, and the lake, this home is perfect for families looking for space, style, and a prime location. Don't miss this rare opportunity in one of Burlington's most family-friendly neighbourhoods! (id:59911)
Right At Home Realty
706 - 2055 Upper Middle Road
Burlington, Ontario
Oh my goodness what a view! This bright and beautiful 1-bedroom + den condo is ready to welcome you home. The spacious primary bedroom includes a walk-through closet and a convenient 2-piece ensuite. Enjoy a large living and dining area that soaks in stunning views of Lake Ontario. Additional features include in-suite storage and laundry, plus a main-level locker (#7). The versatile den can easily be converted into a second bedroom. Don't miss this exceptional opportunity! Indulge in a lifestyle of comfort, with every essential just a short walk away shopping, public transit, places of worship, and parks. Plus, enjoy quick and easy access to major highways, simplifying your commute. As part of a vibrant community, you'll experience a true sense of belonging. The condo fee encompasses all utilitiesheat, hydro, central air conditioning, water, Bell Fibe TV, exterior maintenance, common elements, building insurance, parking, and guest parking. Welcome to unparalleled comfort and convenience, where everything you need is right at your doorstep! (id:59911)
RE/MAX Escarpment Realty Inc.
3119 Cottage Clay Road
Mississauga, Ontario
Beautifully Upgraded 3+1 Bedroom, 4-Bathroom Semi-Detached Home in the Heart of Cooksville! This stunning residence offers a perfect blend of modern finishes, functional design, and prime location. The beautifully renovated main floor features engineered hardwood flooring, elegant LED pot lighting, smooth ceilings and an open-concept layout ideal for entertaining. The upgraded kitchen is a chefs delight with quartz countertops, center island, stainless steel appliances, sleek cabinetry, and a ceramic backsplash, flowing seamlessly into the breakfast area with walk-out to a fully fenced backyard and spacious wood deck perfect for summer BBQs. Upstairs, the spacious bedrooms are filled with natural light, with the primary suite offering his and hers closets and a 4 piece ensuite. The professionally finished basement is a showstopper boasting a rec room, a full bedroom with a private 3-piece ensuite, and double custom closets, offering the perfect setup for in-laws and guests. Located in a highly sought-after, family-friendly pocket of central Mississauga, this home is just minutes to Cooksville GO Station, Square One, and downtown Mississauga. Commuters will love the easy access to QEW, Hwy 403, 401, and 407, making travel a breeze. Walking distance to top-rated schools, parks, public transit, and all daily conveniences including Loblaws, Home Depot, LCBO, and restaurants. Features include a private driveway with parking for 4, Truly move-in ready a turnkey opportunity in a prime location that checks all the boxes. Seeing is believing! (id:59911)
Right At Home Realty
41 Dominion Gardens Drive
Halton Hills, Ontario
Welcome to your dream home in the family-friendly Dominion Gardens Neighbourhood! This stinning turnkey townhouse, freshlyu pained and move-in ready, boasts a bright, open-concept main floor updated with new stainless steel kitchen appliances, sleek LED pot lights, and modern fixtures. Craftman-style trim, baseboards, and crowing moulding add a touch of elegance throughour. Located directly across from Dominion Gardens Park, enjoy easy access to a splash pad, expansive park, serence pond, and paved walking paths-perfect for family outings. Just a 10-minute walk to the GO Traing and a 20-minute stroll to the charming, picturesque downtown Georgetown. Nestled on a quiet street with amazing neighbors, this home offers the ideal blend of comfort, convenience, and community. Move in and start making memories! Interlocked Driveway W/Out A Sidewalk Provides Additional Parking. Storage Room Has Rough-In For A 3rd Bathroom. Deck (2021), Landscaping (2023), Broadloom (2018), Water Softener (Owned, Except Staging Items 2021), Heat Pump (2023) HVAC (2023). Easy Access To Hwy 401/407 (id:59911)
Keller Williams Real Estate Associates
1301 Leger Way
Milton, Ontario
Welcome Home! Bright & Beautiful Mattamy Gem in the Heart of Milton only 8 years old 3+1bedrooms loft can be converted into a 4th Bedroom. Step into comfort and style home a perfect place to settle in, grow, and create lasting memories. Whether you're a first time buyer, a growing family, or an investor looking for a smart opportunity, this home offers the space, charm, and location you've been looking for. From the moment you walk in, you will notice the warmth of hardwood floors throughout no carpet here and thoughtful touches like pot lights and elegant crown moldings, giving each room a cozy yet upscale feel. The open-concept kitchen is both stylish and functional, featuring stainless steel appliances, granite countertops, and a modern backsplash. Its the perfect spot to whip up meals while staying connected with family and guests. Upstairs, the spacious loft offers so many possibilities a peaceful home office, a fun playroom, a second living area, or even a fourth bedroom if you need the extra space. You will also love the convenient second-floor laundry, making everyday tasks that much easier. Step outside to your beautifully finished stamped concrete backyard, ideal for morning coffee, evening get togethers, or simply relaxing in your own private retreat. Located in a friendly, family-oriented neighborhood, you are just minutes from everything shopping, restaurants, parks, schools, public transit, and highways. This is more than a house its the home you have been waiting for. Come see it today and fall in love! (id:59911)
Royal LePage Signature Realty
18 - 7560 Goreway Drive
Mississauga, Ontario
3 BDRMS + FINISHED RENTAL BASEMENT WITH SIDE ENTRANCE!!! Don't Miss This Fantastic Opportunity in the Thriving Community of Malton, In Mississauga! This Spacious & Partially Renovated Townhouse Features a Open Concept Finished Basement with a Separate Entrance Through the Garage Perfect for Potential Rental Income to Help with Your Mortgage. Offering 3 Bedrooms and 4 Bathrooms, This Home Showcases Laminate Flooring, Fresh Paint, Modern Pot Lights, and a Renovated Second-Floor Bathroom with Ensuite Access. Low Maintenance Fees, Its Ideally Located Near Westwood Mall, Gas Stations, GO Station, Grocery Stores, Public Transit, Schools, a Library, a Community Centre, and Major Highways! (id:59911)
RE/MAX Gold Realty Inc.
5433 Sixth Line
Milton, Ontario
Discover 5433 Sixth Line, a 1-acre gem tucked away in Milton's picturesque countryside, perched above Sixteen Mile Creek. This craftsman-style home was fully transformed in 2014, with a 1000+ square foot addition enhancing its charm. Just minutes from Milton's core, it strikes an ideal balance between serene country life and urban accessibility. Step inside to a light-filled haven boasting three bedrooms, two bathrooms, and over 2100 square feet of family-friendly space. The living room, warmed by a wood-burning fireplace, invites cozy evenings, while the kitchen dazzles with solid wood cabinetry, a 7-foot island, granite countertops, and GE appliances. Two generously sized bedrooms and a four-piece bathroom complete this main level. The dining rooms striking 23-foot ceilings draw the eye upward to a staircase that leads to a secluded primary suite - a true retreat with vaulted ceilings, expansive windows, and a walk-in closet featuring built-in organizers. The ensuite offers a glass-enclosed shower with a bench, a jacuzzi tub, and heated floors for ultimate relaxation. The partially finished lower level includes a rec room and ample storage, adding versatility. Outside, unwind on the deck with coffee or wine, soaking in the tranquil, private yard and scenic vistas. With two driveways and a two-car garage, this property is the complete package. RSA. (id:59911)
RE/MAX Escarpment Realty Inc.
443 Pacific Avenue
Toronto, Ontario
Your next big move starts on Pacific time! This semi-detached Junction gem isn't quite polished but its packed with potential. Currently configured as three self-contained units, its a flexible find for savvy investors, ambitious first-time buyers, or solo city dwellers ready to let the rent roll in. Live in one unit and let the others work for you, lease out the whole thing, or reimagine it as a character-filled single-family home. Ideal for those with vision and a tool kit. Just steps from Dundas, Vine Avenue Park, The Sweet Potato, and the Junctions beloved mix of boutiques, brews, and bites. Plus, easy access to big box stores for all your DIY dreams. In a neighbourhood that only gets better with time, this is your chance to buy into a lifestyle and a location that locals love and investors watch closely. (id:59911)
Royal LePage Supreme Realty
21 Winston Grove
Toronto, Ontario
Located in the heart of Sunnylea, this well-maintained, carpet-free bungalow offers a unique opportunity. Move in as is, renovate to your taste, or build your dream home to suit your needs. Just a stone's throw from Sunnylea Junior School on a beautiful, quiet street, this home is waiting for your personal touch. The home features three good-sized bedrooms and a family bathroom, as well as a spacious dining room and an adjoining living room with a wood-burning fireplace ((note: the fireplace hasn't been used in a few years, so its condition is unknown). The basement includes a one-bedroom income suite, a spacious laundry room, bedroom and utility and storage space. In recent years, the furnace, fridge, gas stove, and roofing shingles have all been replaced. The property includes a double-wide driveway with parking for four cars, plus an attached garage for one additional vehicle. Public transit is conveniently close, and the high-quality shops, coffee shops, and restaurants of Bloor Street West are a short walk away. Sunnylea is a truly remarkable, family-oriented neighborhood, and this house is ready for a new family to call it home. (id:59911)
Royal LePage Real Estate Services Ltd.
152 Bighorn Crescent
Brampton, Ontario
Beautiful 3 Bedrooms + 1 Bedroom Finished Basement W/Sep Entrance. Very High Demand Area. Basement Was Rented For $1500. Separate Living, Dining And Family Room with Fireplace. Newly Painted, New Windows Roof & Lots More. Close To Trinity Common Mall, Schools, Parks, Brampton Civic Hospital, Hwy-410 & Transit At Your Door**Don't Miss It** (id:59911)
RE/MAX Gold Realty Inc.

