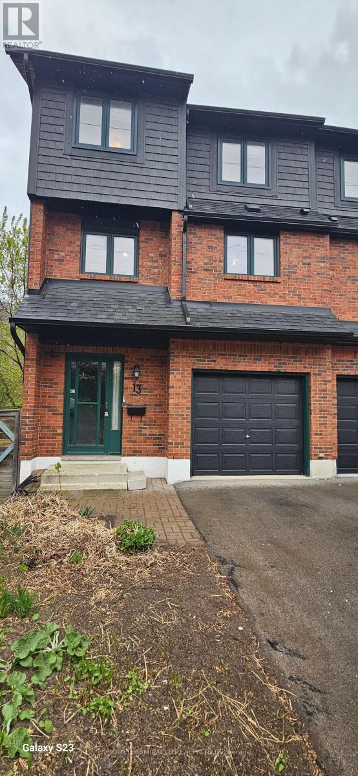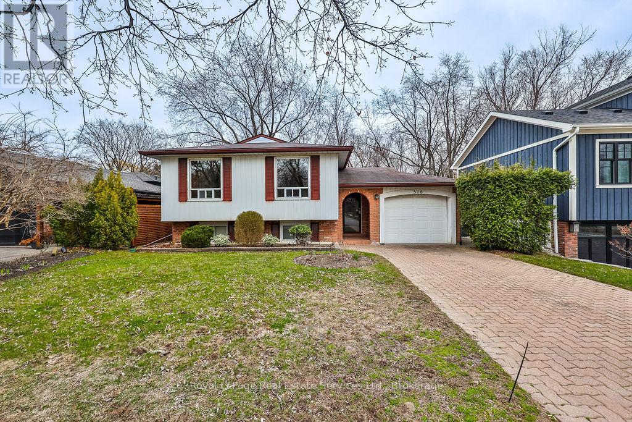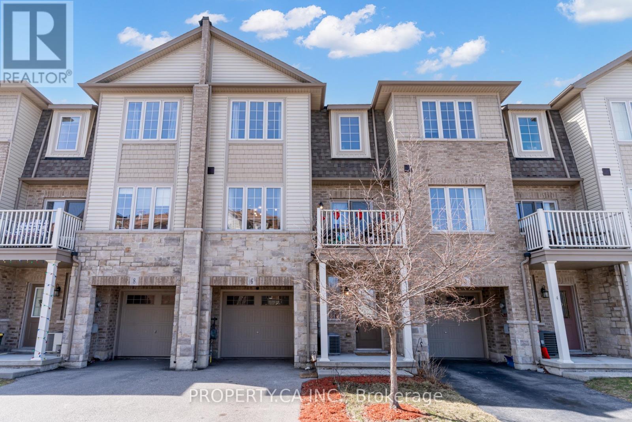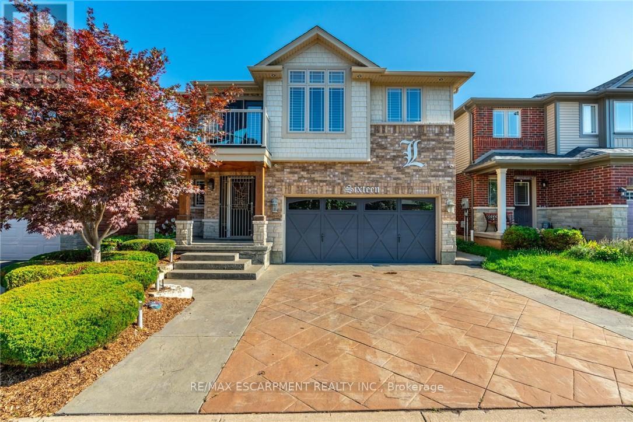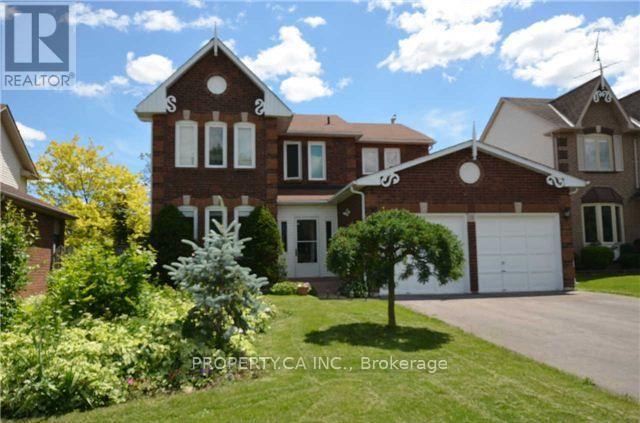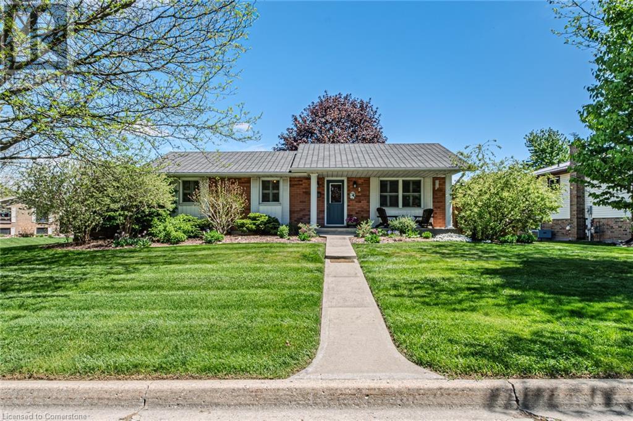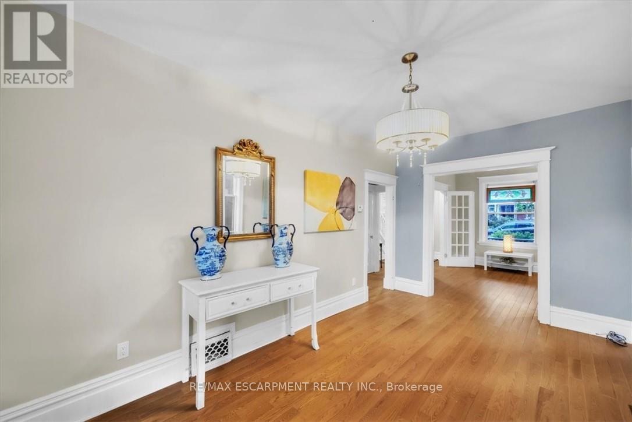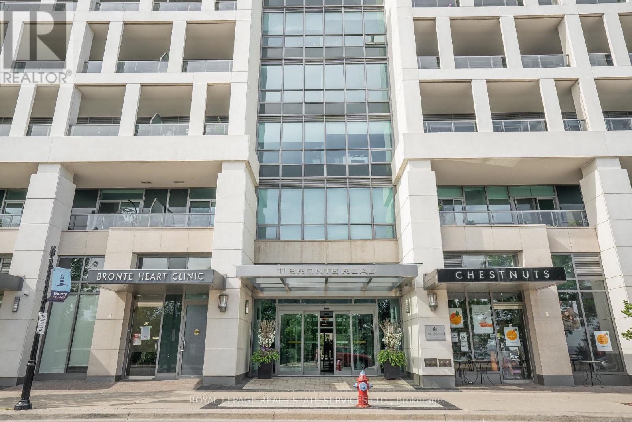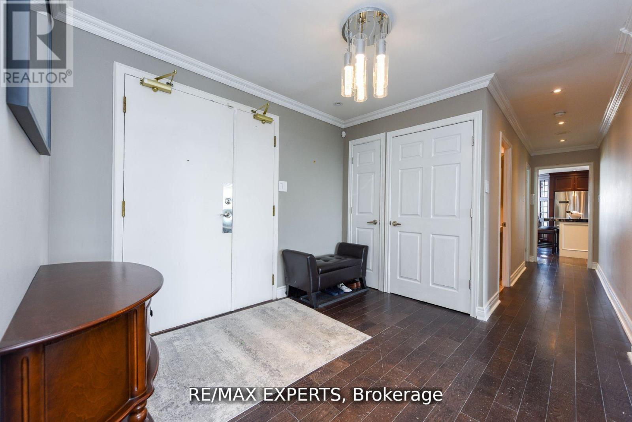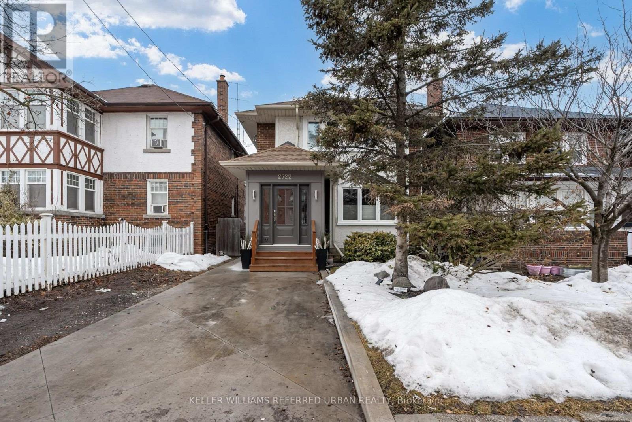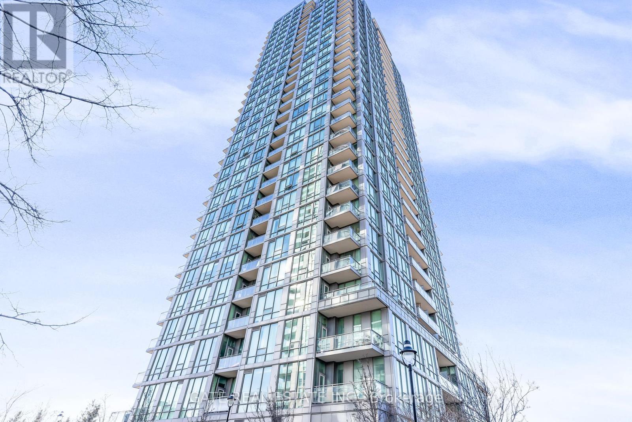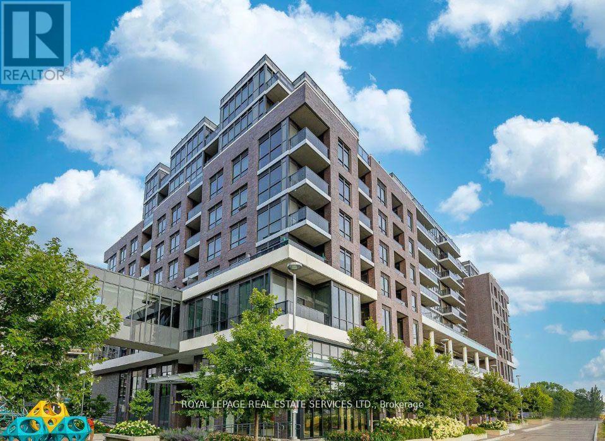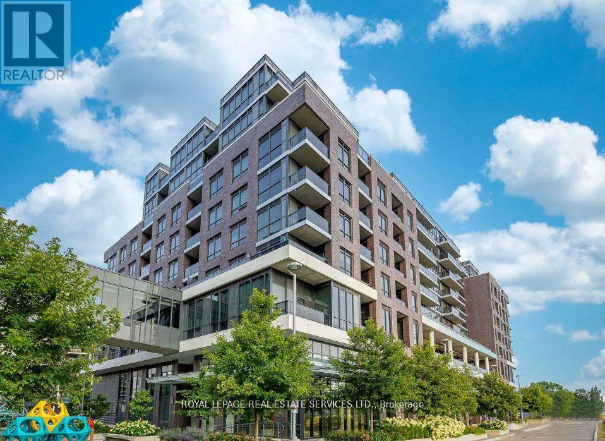13 - 1983 Main Street W
Hamilton, Ontario
THIS HOME IS WAITING FOR YOU TO ENJOY LIFE WITH YOUR LOVED ONES. THIS END UNIT, BACKS ON TO GREENSPACE. ENJOY THE VIEWS AND THE COLOURS OF THE SEASONS CHANGE FROM THE TWO BALCONIES. SERENITY AT THE BASE OF THE ESCARPMENT. SEPARATE FAMILY ROOM WITH BALCONY WITH VIEWS AND ENJOY SEPARATE LIVING ROOM.LARGE EAT IN KITCHEN. MASTER BEDROOM WITH TWO WALKIN CLOSETS.TWO SKYLIGHTS TO GET NATURAL LIGHT ON 3RD FLOOR. FRESHLY PAINTED ROOMS AND STAIRS, NEW FLOORING ON THREE BEDROOMS. THIS IS CLOSE TO AMENITIES, LOCAL HIGHWAY, PUBLIC TRANSPORT AND MCMASTER UNIVERSITY. (id:59911)
Homelife/miracle Realty Ltd
518 Maple Avenue
Oakville, Ontario
Fantastic opportunity to live in desirable Old Oakville! This well-maintained raised bungalow features 3+2 bedrooms, 2 full bathrooms, a spacious eat-in kitchen and finished basement complete with a large family room, cozy gas fireplace and bright above-grade windows. Set on a private lot backing onto serene greenspace, this property is just a short stroll to parks, the GO Train, downtown Oakville and the Whole Foods shopping area. Located in one of Oakvilles most sought-after neighbourhoods and within the highly rated OTHS school district, this home is a must-see! (id:59911)
Royal LePage Real Estate Services Ltd.
34 Campbell Crescent
Prince Edward County, Ontario
Welcome to Talbot on the Trail! This is a 3 Bedroom + 2.5 Bathroom Townhouse in Prince Edward County! Open concept layout, walk-out from Kitchen to backyard patio. Laminate Flooring, 9 Ft ceilings on main floor. Master bedrooms boast an ensuite with a closet. Nearby Downtown Picton, Cafe's, Shops, ample of restaurants, Wineries, Walking Trails, grocery stores, hospitals, schools and much more! Awaiting Your Arrival! (id:59911)
Century 21 People's Choice Realty Inc.
6 - 11 Stockbridge Gardens
Hamilton, Ontario
Welcome to 11 Stockbridge Gardens A Well-Maintained Original Owner Home! This charming 3-level townhouse in the heart of Stoney Creek combines modern convenience with an unbeatable location. Thoughtfully designed for both comfort and style, this home is perfect for first-time buyers, families, or investors. The open-concept living area is ideal for entertaining, featuring a kitchen with black appliances, including a fridge, stove, and dishwasher. Enjoy the convenience of Ethernet wiring on every level and a balcony equipped with a gas BBQ hookup perfect for summer grilling. The third level houses a stacked washer and dryer, while the spacious master bedroom boasts a walk-in closet. Window coverings are included throughout for added privacy and comfort. This home is equipped with smart technology, including an Ecobee thermostat, WiFi-enabled garage door opener with keypad access, and central vacuum system. The kitchen is pre-wired for an over-the-range microwave installation. Visitor parking is available right in front of the house, making it easy for your guests to visit. Located just steps from scenic trails, Felkers Falls, splash pads, dog parks, a community pool, and a recreation center, this home offers easy highway access and proximity to several schools making it perfect for families and commuters alike. Don't miss this incredible opportunity to own a home in one of Stoney Creeks most desirable locations. Approximate Square Footage: 1100-1500 (id:59911)
Property.ca Inc.
16 Sycamore Crescent
Grimsby, Ontario
Welcome to 16 Synamore Cres, a stunning 3-bedroom, 3.5-bathroom home with a second-floor loft and private balcony, offering breathtaking Escarpment views. Nestled beside a scenic park, this home is loaded with $100,000 in premium builder upgrades, including solid wood poplar oversized trim, crown molding, baseboards, pot lights, a custom wall unit, and Moen shower vaults and faucets throughout. Granite is featured throughout the home, adding elegance and durability. The exterior is just as impressive, featuring stamped concrete on the driveway and backyard, a covered porch with built-in skylights and sunscreen, and maintenance-free artificial turf for a pristine yard year-round. The fully finished basement is an entertainers dream, complete with a home theatre featuring reclining chairs and a luxurious wet-dry sauna - your personal spa experience at home! A new roof (2023) adds to the peace of mind. (id:59911)
RE/MAX Escarpment Realty Inc.
306 - 585 Colborne Street
Brantford, Ontario
Stunning corner unit 1 year old built townhome nestled in Brantford's central area. Zebra blinds all over the house with its open concept design and abundant natural light, this unit offers a modern and inviting atmosphere also with two balcony. Featuring three bedrooms and a versatile den that can function as a fourth bedroom, along with 3 washrooms, this 3+1 Den townhome provides flexibility and convenience. The lower level includes a multi-purpose den, family room and a laundry room equipped with a full-sized washer and dryer. On the main level, the kitchen showcases stainless steel appliances and sleek quartz countertops. Upstairs, you'll find three well-proportioned bedrooms, one of which has a private 3-piece ensuite, along with an additional 4-piece bathroom. The property offers two parking spaces, an amenity garden, and visitor parking for guests. Enjoy the convenience of being close to amenities, parks, schools, and easy highway access. (id:59911)
Exp Realty
19 Flavelle Crescent
Kawartha Lakes, Ontario
Discover the Langley Model, a beautifully maintained sun filled and spacious 4-bedroom, 2.5-bathroom home nestled in a desirable north Lindsay neighborhood in the heart of the Kawartha Lakes.. This residence boasts an open-concept design with tasteful neutral decor and numerous upgrades. The bright, spacious kitchen features an eat-in area and walkout to a private, fenced backyard with lovely gardens. An elegant foyer leads to four generously sized bedrooms, including a master suite with a jet tub, new shower, and walk-in closet. Enjoy separate living and dining areas, a main floor family room with a cozy gas fireplace, and a partially finished basement with potential for customization. Includes a large shed in the back yard, new A/C 2024. (id:59911)
Property.ca Inc.
196 Windham Street
Simcoe, Ontario
It's time to make your dream of home ownership a reality today! Cast your eyes on 196 Windham Street in Simcoe, Ontario. Great curb appeal with this detached home at an affordable price. Maybe you are just getting married, or you are looking to downsize, you will love this compact home. Built circa 1935, approximately 1,300 square feet, this 1.5 Storey home features 2 bedrooms on the main floor, a large living room, dining room, galley kitchen with lots of cabinetry, a 3-piece bathroom & a main floor laundry room with access to the back deck. Upstairs features a large primary bedroom suite and an additional nook area that is perfect for a couple of lounge chairs for reading or listening to music. Outside you'll find a fully fenced backyard, a single car detached garage and a long driveway for your vehicles. New asphalt driveway in 2020. Don't delay! Book your viewing today. It's time to live your best life and own a piece of the Canadian dream. Home awaits! (id:59911)
Royal LePage Trius Realty Brokerage
5 Brant Street
Simcoe, Ontario
Welcome to this beautifully landscaped 3-bedroom, 1.5-bath bungalow situated on a spacious corner lot in a quiet, established neighbourhood. This charming brick home offers incredible curb appeal, a practical layout, and standout outdoor features perfect for summer enjoyment. Step inside to a bright and functional main floor featuring a spacious living area, well-appointed kitchen, and a dining space ideal for family meals, as well as California Shutters throughout. The primary bedroom includes ensuite privilege to the full bath for added convenience. Downstairs, the fully finished basement offers a large rec room with a cozy gas fireplace - perfect for movie nights or game days - as well as a 2-pc bath and a bonus room that's ideal as a home office, gym, or craft room. Summer-ready and built for outdoor living, this home truly shines outside! The expansive deck and custom wood gazebo (2022) offer a private, shaded retreat ideal for dining al fresco, relaxing with a book, or hosting weekend BBQ's. The landscaped yard provides room to roam, while the 8x10 shed with hydro adds extra functionality for tools, hobbies, or storage. Additional highlights include a covered front porch for year-round charm, a 1.5-car garage and double-wide driveway with ample parking, central air, and tasteful well maintained updates throughout, including gutter guards (2024) and updated windows and interior and exterior doors. This is the perfect opportunity to enjoy comfortable indoor living and exceptional outdoor space just in time for summer! Book your private showing today - this one won't last long! (id:59911)
Royal LePage Trius Realty Brokerage
26 Lam Boulevard
Waterford, Ontario
Welcome to this beautifully maintained 3-bedroom bungalow nestled in a sought-after, family-friendly neighbourhood with no rear neighbours. This home offers an inviting open-concept living and dining area featuring hardwood floors and direct access to the spacious backyard – perfect for entertaining or relaxing outdoors. The primary bedroom boasts a generous walk-in closet and a 5-piece ensuite, while two additional well sized bedrooms share a stylish 4-piece bathroom. Enjoy the convenience of main floor laundry and direct access to the oversized garage. The fully finished basement provides a large recreation room, a 2-piece bathroom, and plenty of space to add two more bedrooms – ideal for growing families or guests. Outside, the home features an attractive interlock driveway and a large deck, creating a perfect space for summer gatherings. Situated in the heart of Waterford, this home offers close proximity to reputable schools, convenient shopping options and the scenic Waterford Heritage Trail. Don’t miss your chance to own this exceptional home in a prime location—book your private showing today! (id:59911)
RE/MAX Erie Shores Realty Inc. Brokerage
21 Sunset Avenue
Hamilton, Ontario
Discover this stunning red brick 2 1/2-story century home with covered porch, on a picturesque tree-lined street in the highly sought-after Strathcona neighbourhood. This home is well located with easy access to the 403, and modern Go Station. Blending timeless charm with modern upgrades, this home features four spacious bedrooms, two bathrooms, and some newer thermal windows for enhanced energy efficiency and comfort. Updated electrical panel (2020). Elevated deck with view of perennial gardens. Step inside to find 9 foot ceilings, French doors, rich hardwood floors, and original architectural details that reflect the home's historic character. The main floor offers a bright living area featuring anaclyptic wallpaper decorator sconce lighting and electric fireplace. This formal dining room is over 16 feet in length, with chandelier for formal family gatherings. A timeless kitchen with window over sink and oak cabinets, awaits your personal touch. The second floor has three generous bedrooms with rich hardwood floors, ample closet spaces and nooks. The main bathroom, features a double sink marble vanity just installed with a heated floor and newer toilet. The third floor provides a private retreat, perfect as a primary suite, home office, or studio, skylight, finished storage in the gables and another sink vanity. The semi finished basement has washer/dryer laundry hook ups, with a 3 piece bathroom, newer toilet and shower. This dry basement has newer wood staircase, pot lighting and sump pump offering additional living space, for a workshop or storage, ready for your customization. Located on a gorgeous street surrounded by character homes, this property is steps from Victoria Park, Dundurn Castle, Strathcona School, Fortinos, Farmers Market, Hamilton Art Gallery, James Super Art Crawl, Locke Street trendy shops and restaurants. With its blend of historic charm, and new upgrades, and prime location, this home is a true gem. Move in by Christmas and enjoy 2025. (id:59911)
RE/MAX Escarpment Realty Inc.
1106 - 2045 Lake Shore Boulevard W
Toronto, Ontario
This is an "Oh, WOW! breathtaking view. Blue water, blue sky, sailboats, parkland, Marine Parade Drive, unobstructed for your viewing pleasure. On a clear day, you can see the plumes of Niagara Falls rising into the air. Once you've marveled at the scenery, there's a beautifully appointed suite for your consideration. This 1,550 sq.ft. residence, welcomes you into the gallery entrance, perfect to display your art, or use your imagination to make it your own. The living room is spacious with panoramic floor to ceiling window and a solarium that overlooks eleven acres of manicured lawns and gardens. The dining room is adjacent and intimate, with ample space to entertain. The kitchen gleams with professional grade S/S appliances, a stainless steel deep Farmers sink and mirrored backsplash. Loads of cupboards with glass fronts, and plenty of drawers. You'll wake up to gorgeous sunrises in your spacious primary bedroom. Adjoining is your six piece ensuite, marble walk-in rain forest shower, double sinks and towel warmer. The second bedroom,/den/office, or maybe a nursery, is bright and cozy with a full closet. Second bathroom, 4 pc. with tub and shower. This is a must see suite in prestigious Palace Pier. Both are outstanding. Amenities are Sterling: Concierge, Valet Service, Top Security, Gourmet Restaurant, Private Shuttle to City, Guest Suites, Tennis Court, Sports Simulator, Children's Room, WiFi, Bell Fibe, Gourmet Shop, Gym, Pool, BBQ's, Executive Meeting Room, and so much more. (id:59911)
Royal LePage Real Estate Services Ltd.
117 - 11 Bronte Road
Oakville, Ontario
Nestled on the scenic shores of Lake Ontario, this ground-floor one-bedroom plus den residence offers an unparalleled lifestyle in the heart of Bronte Village. With exceptional walkability, you're just steps away from charming boutiques, gourmet grocery stores, cozy cafés, and some of Oakvilles best restaurants.Unit 117 boasts soaring 11-foot ceilings and expansive floor-to-ceiling windows (complete with blinds), flooding the space with natural light. Enjoy the convenience of stainless steel appliances, a spacious den perfect for a home office or guest space, and the unique luxury of a private patio entrancewalk your dog, grab a coffee, or head out for dinner right from your doorstep, without ever passing through the lobby.The Shores Condominium is more than a homeit's a resort-inspired lifestyle. Indulge in exceptional amenities including a stunning outdoor pool and fully equipped fitness centre overlooking the lake, a main-level library, wine room, pet spa, and more.Its not just a place to live, its a place to experience. (id:59911)
Royal LePage Real Estate Services Ltd.
41 - 260 Melody Cmn
Oakville, Ontario
Executive Brand New 3 bed 3 bath 2 car garage corner townhouse in River Oaks. Main floor features powder room a huge closet and 2 car tandem garage. Beautiful Eat In Kitchen boasts under counter lights with Island & Stainless Steel appliance including Gas Stove and Walk out to Balcony. Balcony has line for Gas BBQ. The bright Living/Dining has Electric Fireplace and enough space to entertain. Rough in for TV to be mounted above the fireplace. The 2 spacious bedrooms boasts of ample sunlight and double door closets and share a 4 piece bathroom and the laundry own the same floor. The top floor is a Master retreat that has an own private balcony, 2 huge walk in closets, one small closet. The ensuite bathroom has 2 sinks, freestanding soaker tub, huge Shower with rain shower head. All stairs and hardwood. Garage has remote that can be operated remotely. (id:59911)
RE/MAX Real Estate Centre Inc.
Ph02 - 4460 Tucana Court
Mississauga, Ontario
Welcome Home! This Stunning Penthouse Blends Opulence And Practicality! Located In The Coveted Mississauga City Centre, This Statement-Piece Penthouse Boasts A Stunning Kitchen Complete with Wine Cooler And Coffee Bar, Custom Centre Island, Lavish Open Concept Living Spaces, And A Stunning Master Oasis, All Tied Together With Luxurious Panoramic Skyline Views! Exquisite Features & Finishes Through Out The Property Create A Rich Tapestry of Style & Sophistication! Situated In The Highly Coveted Kingsbridge Grand II Building, The Property Is A Commuters Paradise, Minutes To Multiple 400 Series Highways, The QEW, Square 1, LRT, Hospital, Shopping, Walking Trails, And Many Esteemed Local Schools. This Property Must Be Seen! (id:59911)
RE/MAX Experts
Lower - 2522 Lake Shore Boulevard W
Toronto, Ontario
Everything, And More, on Lake Shore! Your Newly Renovated Home By The Water Awaits! 10-15Mins To Downtown/Airport. Close Proximity To Humber College & Walking Distance To Shops/Cafes/Restos. TTC Accessible. Across The Street From Lake Ontario! Enjoy A Lovely Stroll Through Scenic Humber Bay Shores. Ideally Located & Beautifully Updated. Life Is Cooler By The Lake! Enjoy All That This Gorgeous Space & Highly Sought After Lakeside Neighbourhood Has To Offer! Dont Miss Out! (id:59911)
Keller Williams Referred Urban Realty
803 - 3525 Kariya Drive
Mississauga, Ontario
Welcome to this beautifully maintained home in a highly sought-after neighbourhood. Enjoy Stunning Unobstructed West Views from This Beautiful Square One Elle Condo! Step into a bright, open-concept kitchen that flows seamlessly into the spacious living and dining area, with a walk-out to your private balcony perfect for quiet relaxation or enjoying your morning coffee while taking in the breathtaking views. With spring and summer here, it's the ideal place to unwind. The unit features a versatile den, perfect as a second bedroom or a comfortable home office. It also includes one parking space and a locker for your convenience. Located just steps from Square One Shopping Centre, top restaurants, public transit, and the GO Station, with easy access to highways and the QEW making commuting a breeze. Enjoy Premium Amenities: 24-hour concierge, indoor pool, fully equipped exercise room, sauna, party/meeting room, and ample visitor parking. (id:59911)
Gate Real Estate Inc.
Lowr Rr - 2004 Lawrence Avenue W
Toronto, Ontario
Be proud of where you live! Newer recent construction Lower Rear Unit. 1 Bedroom, 1 Bathroom Suite In A Sought After Family Friendly Neighbourhood with nice Upgrades, Modern Kitchen With Quartz Counters And Backsplash and S/S Appliances. 4 pc bathroom and It's own Washer And Dryer. Great Location Near Many Area Amenities And Transit. Professionally Managed. Carefree Living At Its Finest. (id:59911)
Landlord Realty Inc.
806 - 80 Absolute Avenue
Mississauga, Ontario
******BEST DEAL IN THE GTA******...Dare to Compare! Expansive Corner Suite features 2 Bedroom 2 Full Baths and Bonus Den (3rd Bedroom option with Walkout to Balcony) Steps to Square One In The Heart Of Mississauga! Wrap Around Floor-to-Ceiling Windows, 4 Walkouts to huge 300 Sq Ft Balcony! 9' Ceilings, Approx 1030 SqFt, Modern Kitchen features Granite Counters, SSTL Appliances, Ceramic Backsplash, Centre Island. Large Primary Bedroom with 4PC Private Ensuite & His/Her Mirrored Closets. Open Concept Living/Dining Room with Walk-Out, Separate Den with door walk-out to balcony. Breathtaking Panoramic South West & North Views overlooking Recreational Facility from Wrap-around Balcony. Steps to Bus/Transit, New LRT, Community Center, Schools, Library, Grocery, Theatres, Park, Walking Trails, Restaurants. Hwy's, Go Train all Close by. **EXTRAS** INSIDE ACCESS to Rec Centre on Visitor Parking Level with Over 30,000 Sq. Ft. Amenities including heated indoor and outdoor pool, Fitness Centre, Full Gym, Games Room, Theatre, Saunas, Spa, Basketball, Squash courts, Guest Suites, Running Track & Much More!! **All UTILITIES INCLUSIVE!!! ONE LOCKER, ONE UNDERGROUND PARKING CLOSE TO DOOR INCLUDED in maint fees (Heat/Hydro/Water/Common Elements/Parking/Locker/A/C/Building Insurance) all included. Pleasure to Show & Sell! Freshly Painted & Ready to Move in! Flex/Immediate Closing. (id:59911)
Citygate Realty Inc.
720 - 10 Gibbs Road
Toronto, Ontario
A large immaculate 2 bed room 2 bathroom plus Study unit (888sqft plus 45sqft balcony) offers spacious high ceiling, bright green park view and contemporary luxury Interior finishes with wide plank laminate flooring, white ceramic tiles, and European-style kitchens featuring stone countertops, designer backsplashes, and premium stainless-steel appliances. Bathrooms include stone vanity tops, frameless glass showers, soaker tubs, and polished chrome fixtures, adding a touch of elegance. High-speed internet and underground parking are included. Residents enjoy exclusive access to firepits, barbecue stations, and lounge-style seating. The Theatre & Party room, Library & Kids zone, Shuttle to Kipling Station, Walking distance to Cloverdale Mall, Grocery Stores, Direct Access to HWY 427 include a library lounge, kids lounge, and a formal meeting room, ensuring a lifestyle that combines leisure and functionality. Easy & Short access to HWY427, Minutes to Sherway Gardens Mall & Kipling subway station. (id:59911)
Royal LePage Real Estate Services Ltd.
720 - 10 Gibbs Road
Toronto, Ontario
A Large beautiful 2 bed room 2 bathroom plus Study unit (888 sqft plus 45sqft balcony) offers spacious high ceiling, bright green park view and contemporary luxury Interior finishes with wide plank laminate flooring, white ceramic tiles, and European-style kitchens featuring stone countertops, designer backsplashes, and premium stainless-steel appliances. Bathrooms include stone vanity tops, frameless glass showers, soaker tubs, and polished chrome fixtures, adding a touch of elegance. High-speed internet and underground parking are included. Residents enjoy exclusive access to firepits, barbecue stations, and lounge-style seating. The indoor amenities include a party room with a fireplace, bar, and caterer's kitchen, a fully equipped fitness centre, change rooms, and an outdoor pool with a lounging deck. Other spaces include a library lound, kids' lounge, and a formal meeting room, ensuring a lifestyle that combines leisure and functionality. Easy & short access to HWY 427, Minutes to Sherway Gardens Mall & Kipling Subway station. Pets are allowed with condo regulations. (id:59911)
Royal LePage Real Estate Services Ltd.
6612 Harmony Hill
Mississauga, Ontario
24hr irrevocable, please. Attach Schedule A & B to all offers. Rental Application, ID, Full Equifax Credit Report, Proof of Employment and Three Most Recent Pay Stubs Required. Tenant Pays 60% of Utilities and Must Provide $2m Tenant Insurance. Also available with all utilities included (except wifi & cable) for $5,500. Basement: 1,405 sqft, 3 bedroom, 2.5 bathroom with a full kitchen will also be available for rent later. $ 2,900 or $3,300 with all utilities included (except wifi & cable). The backyard will be shared with the basement unit. Upper unit comes with 2 garages and 2 driveway parking spots only!! No exceptions. (id:59911)
Exp Realty
3204 - 3883 Quartz Road
Mississauga, Ontario
Do Not Miss This Incredible Opportunity To Move Into This Much Anticipated Signature Condo Residence Located In The Heart Of Mississauga, Absolutely Stylish Landmark, Close To All Amenities! 884 SqFt. + 264 SqFt. Huge L-Shaped Balcony! SouthEast Facing W/ Unobstructed City & Lake View. Real Bright & Spacious, Practical Layout, 9Ft Smooth Ceilings, Floor To Ceiling Windows With Sun-Filled Throughout. Designer Modern Gourmet Kitchen With All B/I S/S Integrated Sophisticated Appliances. Den Has Window & Sliding Door, 100% Can Be Use As 3rd Bedroom Or A Perfect Office Space! Unbeatable Comprehensive Building Amenities. Coveted Location, Downstairs Public Transit, Extremely Close To Square One Shopping Centre, Sheridan College, YMCA, Library, Celebration Square, Art Centre, Etc. Easy Access To Hwys & So Much More! It Will Make Your Life Enjoyable & Convenient! A Must See! You Will Fall In Love With This Home! (id:59911)
Hc Realty Group Inc.
1106 - 4090 Living Arts Drive
Mississauga, Ontario
Gorgeous And Spacious 2 Bedroom With 2 Full Bathrooms In A Luxurious Building. BRAND NEW LUXURYVINYL FLOORING and Newly painted. Apartment Has Fantastic Split Bedrooms Layout, Open Concept Kitchen With Breakfast Bar Counter, Two (2) Open Balconies, Ensuite Laundry. Building Has5-Star Facilities: Indoor Pool/ Gym/ Party Room/ Sauna/ Guest Room, Tennis Court And 24 Hrs. Concierge. Well Maintained And Very Neat/Clean Apt. (id:59911)
RE/MAX Gold Realty Inc.
