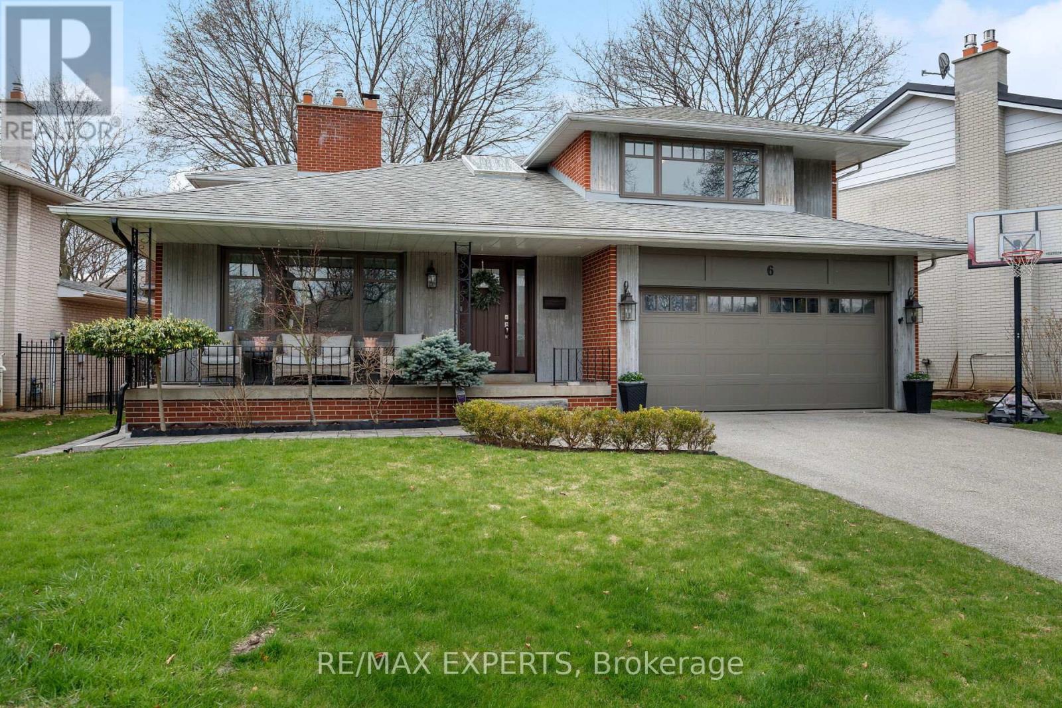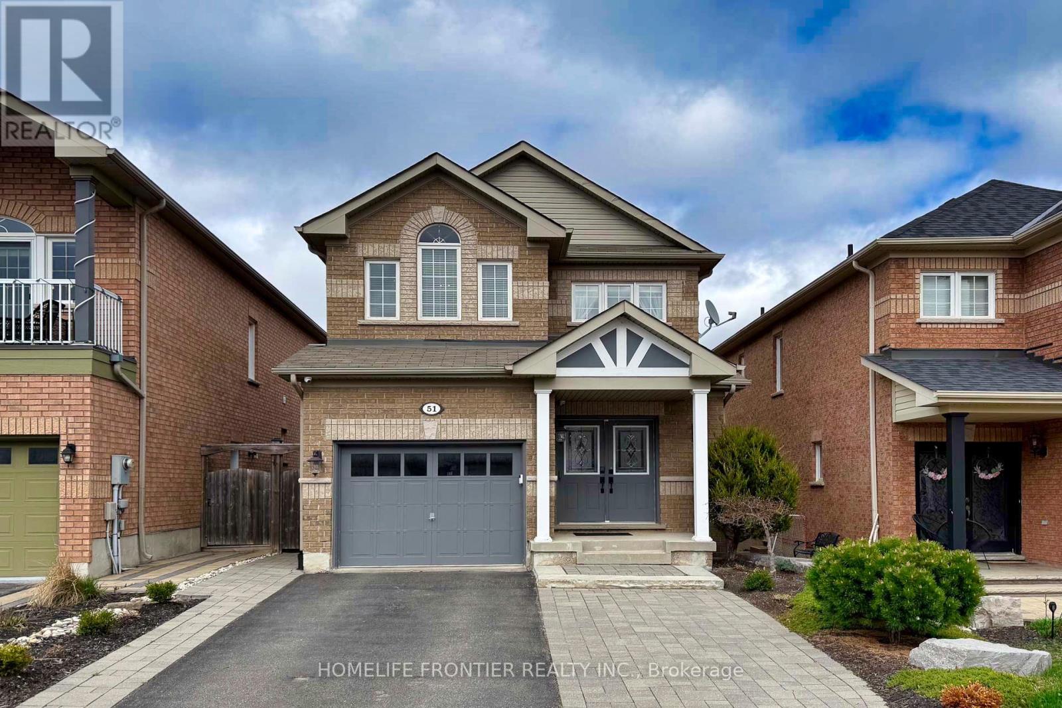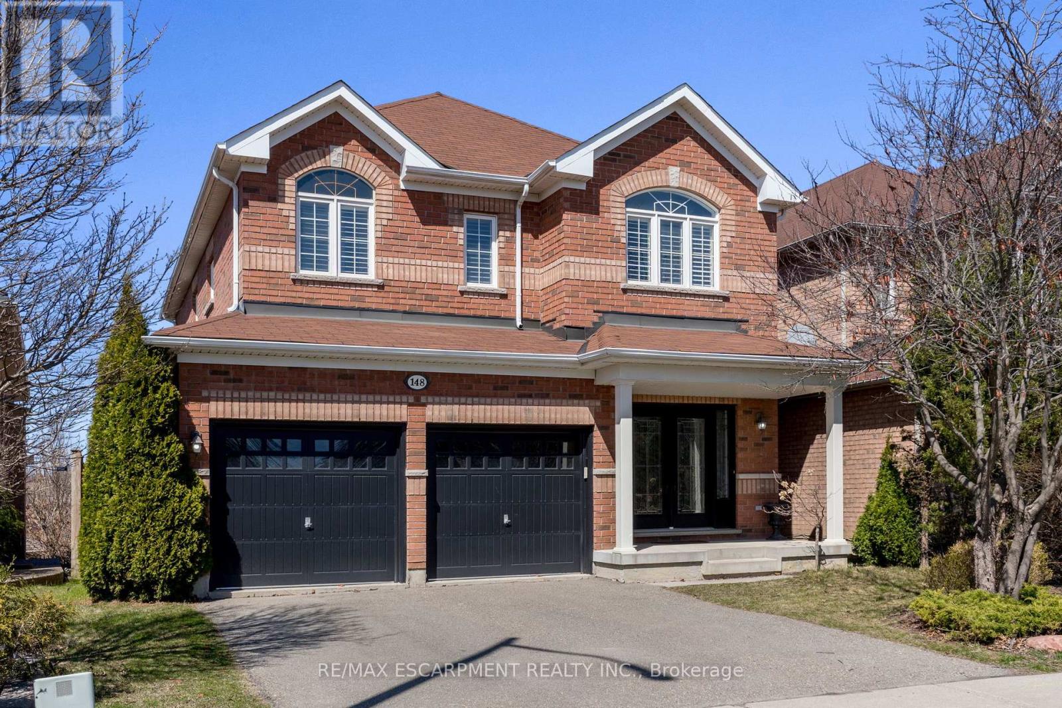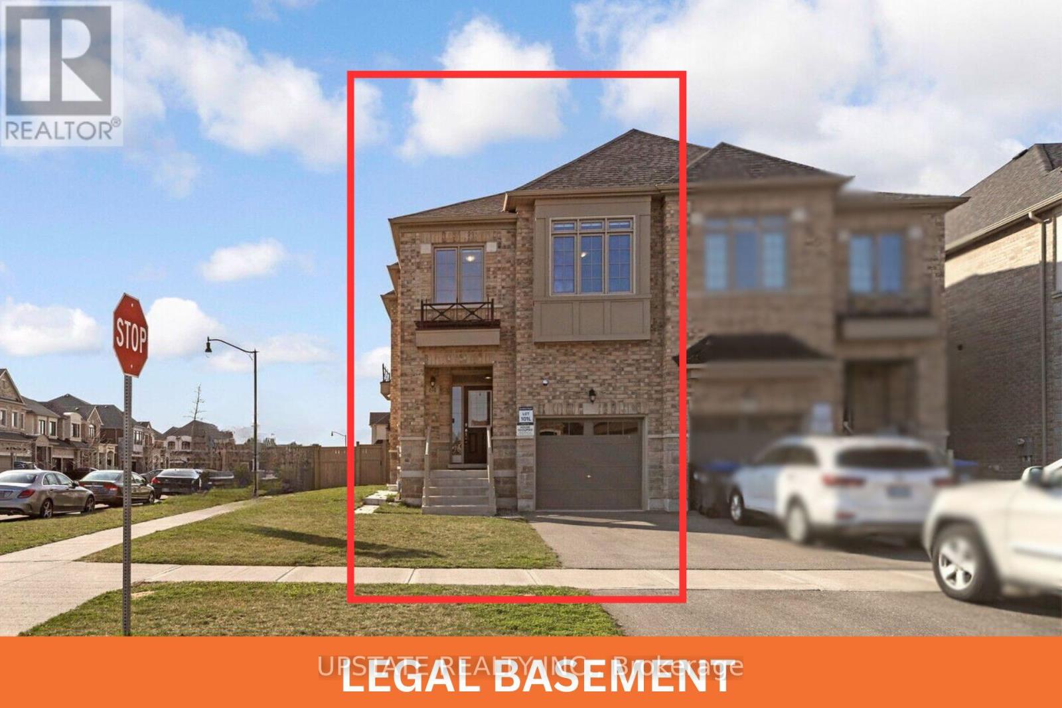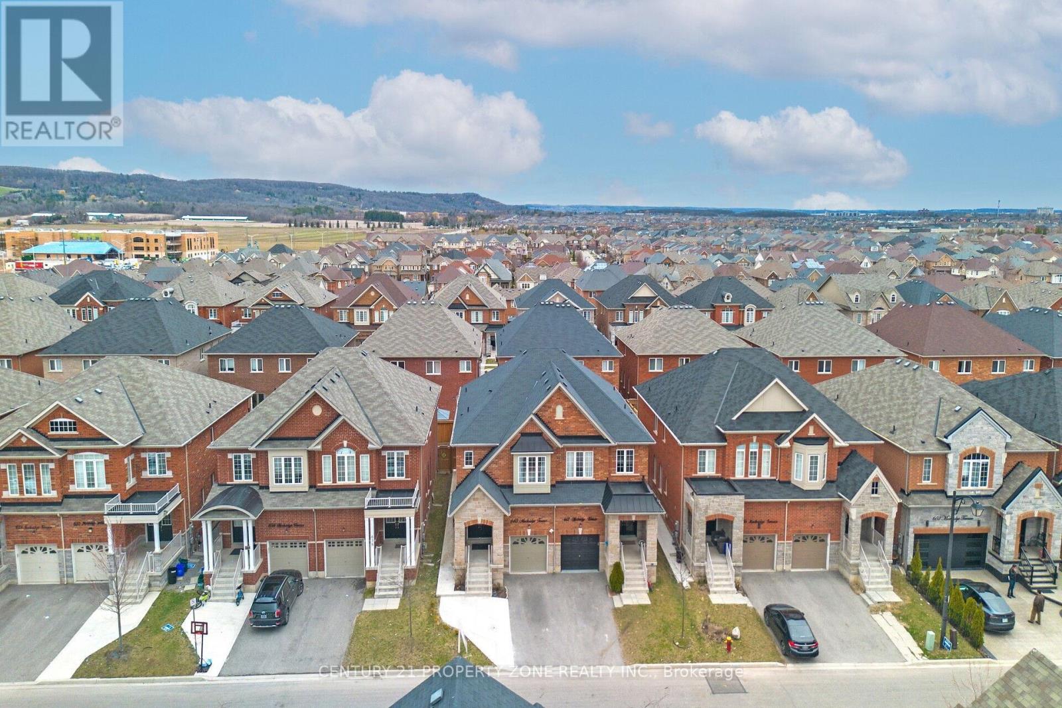12 Fieldgate Drive
Orangeville, Ontario
Welcome to this stunning 2-story detached family home, perfectly situated on a peaceful street in a highly sought-after neighborhood. This spacious home sits on a generous lot with a 50 ft. frontage, offering plenty of outdoor space. The main level features laminate flooring throughout, a large, open-concept living and dining area, perfect for entertaining family and friends. A cozy gas fireplace in the family room adds charm and comfort, making it an ideal spot for relaxation. The main level also includes a convenient laundry area, a 2-piece powder room, and direct access to the garage for added convenience. Upstairs, the primary bedroom is complete with a walk-in closet and a luxurious ensuite. Two additional well-sized bedrooms and a full bathroom provide ample space for a growing family. Step outside to enjoy the beautifully landscaped backyard with mature trees that offer both privacy and shade. The large deck is perfect for outdoor gatherings. With a 4-car parking space, a water softener, and a prime location close to schools, parks, and amenities, this home is move-in ready and waiting for its next owners. (id:59911)
RE/MAX Excellence Real Estate
6 Muirdale Avenue
Toronto, Ontario
Welcome to Richmond Gardens - A Serene, Tree-Lined Retreat! This beautifully updated, turn-key home offers over 4,000 sq ft of luxurious living space, featuring 4 spacious bedrooms and 3 bathrooms. Designed with modern touches and meticulous detail, enjoy sun-drenched interiors, an oversized gourmet kitchen with quartzite countertops, a breakfast bar, and a large dining area that walks out to a bright sunroom-perfect for entertaining. The expansive living room exudes warmth and charm with rich hardwood floors, a gas fireplace, elegant crown molding, pot lights and a large window that fills the space with natural light. The primary suite features a private 3-piece ensuite, while an additional oversized bedroom offers incredible flexibility-perfect as a potential second primary with room to add an ensuite and tailor to your design vision. The fully finished lower level offers a generous rec room complete with a built-in wall unit and cozy fireplace, just steps away to the spacious games room with ample storage-ready to be transformed into a home gym, theatre, or playroom to suit your lifestyle. Outside, enjoy stunning curb appeal with beautifully landscaped garden, interlock walkways, a new garage, rod-iron gate/fencing, and seating areas ideal for summer evenings. Located in atop-rated school catchment: Richview Collegiate & Father Serra. This is the perfect blend of elegance, comfort, and location-your dream home awaits! (id:59911)
RE/MAX Experts
51 Eagleview Way
Halton Hills, Ontario
Lovely updated 3-bedroom, 4-bathroom home located in family friendly Georgetown neighbourhood. The home features an open concept layout w/ Double door entrance, Pot-lights, Hardwood flooring, Crown molding & Immense natural light. Newly updated kitchen w/ beautiful quartz countertop, stainless steel fridge, stove/vent, large stainless steel sink complete with food waste disposal, pull down faucet and separate water filter tap. Smart integrated technology throughout which include, outdoor security cameras, smart garage door, Aous camera door bell, Google Nest protect on each floor, all conveniently accessible through your phone. A separate side entrance (in-law potential) with access to garage & fully finished basement w/2pc washroom, rec room, office area, laundry & storage/utility space. Large backyard deck with beautiful landscaping and extended stone driveway. All this on a quiet family friendly street, close to schools, parks, rec centre, shops and amazing trails. (id:59911)
Homelife Frontier Realty Inc.
148 Miller Drive
Halton Hills, Ontario
Absolutely Stunning Executive Family Home Situated In Most Sought After South Georgetown Pocket. Set On A Premium Walk-Out Lot, This Beautifully Updated Open Concept Floorplan Boasting Over 3600sqft Of Living Space Offers Grand Foyer, Brilliant Engineered Hardwood, Elegant Lighting & California Shutter Window Treatments Throughout. Custom Chef's Kitchen W/Maple Cabinetry, Oversized Centre Island, Quartz Countertops, B/I Appliances & W/Walkout To Deck Overlooking Fully Fenced/Landscaped Private Backyard. Upper Level Features Master Retreat W/Gorgeous Spa Inspired Ensuite & His/Her Walk-In Closet W/Organizers. 3 Additional Spacious Bedrooms All With Large Closets/Windows, Jack & Jill Bath, Main Bath & Convenient Upper Floor Laundry Room W/Custom Cabinetry. Professionally Finished Walk-Out Lower Level W/Separate Entrance Provides Open Concept Family Room, Roughed In Second Kitchen W/Cabinetry, Large Bedroom W/Walk-In Closet, Chic New Bathroom & Ample Size Storage Room. This Meticulously Maintained Home Displays Pride Of Ownership At Its Finest! (id:59911)
RE/MAX Escarpment Realty Inc.
5 - 2228 Turnberry Road
Burlington, Ontario
Welcome to this upscale lifestyle in one of Millcrofts most sought-after locations! Backing onto the 16th fairway, this open concept Bungaloft features a main floor primary bedroom with 4 piece ensuite with soaker tub, WIC & O/L the Golf Course. Open concept main floor with family sized kitchen, granite counter tops + walk out to patio, overlooking the golf course. The living room features hardwood floors, gas fireplace & vaulted ceilings open to the loft above. Huge windows flood the beautiful home with natural light thru the main floor. The 2nd floor loft features a 2nd large bedroom, WICC, 4-piece bath & open concept den/office - overlooking the main floor below. Double garage, main floor laundry, new broadloom, roughed-in Bath in basement & much more! Conveniently close to all amenities - shopping, parks, highways, restaurants. +++ A must see! (id:59911)
RE/MAX Professionals Inc.
50 Penbridge Circle
Brampton, Ontario
Welcome to your dream home! This magnificent 3+2 bedroom, 4 bathroom (2 BEDROOM LEGAL BASEMENT APARTMENT) home is the perfect blend of luxury, comfort, and functionality. Situated on a premium fully fenced lot, and backing onto a tranquil nature trail. From the moment you arrive, you are greeted by an impressive double-door entryway, setting the tone for the grandeur that awaits inside. The open-concept combined living and dining areas are bright, airy, and enhanced by modern pot lights, creating a perfect space for entertaining guests or spending time with family. A separate family room offers an intimate setting for cozy evenings, highlighted by a stunning stone feature wall. main floor allow for an abundance of natural light, making the home feel even more inviting and spacious. The kitchen Featuring high-end stainless steel appliances, the kitchen boasts porcelain tiles, combining beauty and functionality. An adjoining breakfast area provides a sunny spot to enjoy morning coffee or casual meals. At the top of the stairs, the huge primary bedroom is a true sanctuary, offering an incredible amount of space to unwind and relax. It features dual super his-and-her closets, including a generous walk-in closet perfect for fashion lovers or those needing extra storage. The attached 4-piece ensuite bathroom. The additional two bedrooms on the second level are both spacious & bright. A legal 2-bedroom basement apartment boasts pot lights in the kitchen and living room, vinyl flooring throughout (basement) and a well-designed open-concept layout. Exterior highlights include pot lights, concrete work along one side and in the backyard, a double car garage, a beautifully landscaped yard, 200 AMP electrical service, and a central vacuum system. Located in a peaceful neighborhood just move in and start enjoying your new home! Close to Cassie Campbell Community Centre. Minutes to St Angela Merici Elementary School. (id:59911)
Upstate Realty Inc.
64 Hubbell Road
Brampton, Ontario
Absolutely Stunning Corner Premium lot with 4-Bedroom + 4-Bathroom Semi-Detached Home (LEGAL BASEMENT) in the Prestigious Westfield Community! This exquisitely designed luxury residence, crafted by Great Gulf, offers over 2,700 square feet of meticulously finished living space and is loaded with premium upgrades throughout. Step inside to discover soaring 9-foot ceilings on the main floor, rich hardwood flooring flowing seamlessly across all levels, and an open-concept layout designed for both elegance and functionality. The kitchen is a chef's dream featuring crisp white cabinetry with soft-close drawers, gleaming granite countertops, a stylish chimney range hood, a spacious center island with breakfast bar seating, and high-end stainless steel appliances. Whether entertaining guests or enjoying family meals, this space effortlessly blends style and practicality. Convenience meets luxury with a main-floor laundry room featuring direct access to the garage, making daily chores a breeze. Retreat upstairs to the spacious primary suite, a true sanctuary complete with a walk-in closet and a spa-like 5-piece(rain shower master) ensuite bathroom featuring dual vanities, a deep soaker tub, and a separate glass-enclosed shower. A finished legal basement is an exceptional bonus, offering a separate side entrance ideal for guests, in-law suite. It includes a well-appointed kitchen, a comfortable living area, a 4-piece bathroom, and a practical cold storage room.Oversized backyard. The automated front and rear irrigation system ensures lush, low-maintenance landscaping year-round. Roughin for Central Vacuum. Parking is a breeze with 2 Car parking on driveway and 1 Car Parking in Garage. This home is steps away from top-rated schools, scenic parks, boutique shopping, fine dining, and major transit routes. With quick access to Highways 401 and 407, 10 Mins - 15 Mins Toronto Premium outlet. (id:59911)
Upstate Realty Inc.
30 Derrydown Road
Toronto, Ontario
Welcome To This Beautiful Home In A Family-Friendly Toronto Neighbourhood! This Move-In Ready Property Features A Spacious, Fully Renovated Main Floor With A Stunning, Newly Upgraded Kitchen. Freshly Painted And Finished With High-Quality Materials, Including Top Of The Line 6mm Water-Resistant Laminate Flooring, New Baseboards, And Brand New Appliances Throughout The Main Floor. Electrical Panel Has Been Upgraded To 100 Amps. Enjoy A Freshly Paved Expanded Driveway To Accommodate Three Car Parking. Featuring A Separate Side Entrance And A Walkout Basement, Already Laid Out And Framed For Potential Self Contained Apartment. Conveniently Located Within Walking Distance To Three Supermarkets, TTC Transit, Finch West Subway Station, And Excellent Schools! Parks, A Community Centre With An Outdoor Pool, And An Indoor Ice Skating Rink Are Also Nearby. Easy Access To Major Highways Completes This Fantastic Offering! (id:59911)
RE/MAX Hallmark First Group Realty Ltd.
103 Dells Crescent
Brampton, Ontario
Absolutely Stunning Home !! 3+2 Bedrooms 4 Washroom Semi Detach on 30ft Wide Lot ##Legal Basement Apartment Registered As Second Dwelling## NO SIDE WALK ### Fully Upgraded Home . New Flooring On Main Level , New Kitchen Cabinet Doors , New Vanity in Powder Room . Combined Living & Dining Room . Spacious Open Concept Kitchen with Walk out to Deck . Separate Family Room . Primary Bedroom with with 5Pc Ensuite & Walk in Closet . Quartz Counters in Washrooms . Laundry on 2nd Floor. Separate Laundry for Basement . Roof Shingles 2018 , Furnace , A/c & Hot water Tank 2016 . Driveway 2018 . Whole House is Freshly Painted & Ready to Move-in . Very Convenient Location close to Bus Stop , Schools , Parks & Cassie Campbell Community Centre . (id:59911)
RE/MAX Realty Services Inc.
640 Mockridge Terrace
Milton, Ontario
Welcome to your dream home in the beautiful and family-friendly Harrison neighborhood of Milton! This spacious and well-maintained semi-detached home offers over 2600 sq ft of total living space with 4+2 bedrooms and 4 bathrooms, ideal for families seeking comfort, style, and versatility. The main floor features a bright open-concept layout with 9' ceilings, hardwood floors, and large windows that bring in plenty of natural light. The modern kitchen is equipped with stainless steel appliances, granite countertops, and a backsplash perfect for both daily use and entertaining. The living and dining areas flow seamlessly, creating a welcoming and functional space. Thoughtful upgrades include pot lights throughout, Hardwood Floor and a rough-in for central vacuum. The spacious primary suite offers a walk-in closet and a spa-like 5-piece ensuite with a soaker tub and Standing shower. Three additional bedrooms and a full bath complete the second level. The finished basement includes two additional bedrooms and a full bathroom, providing flexibility for extended family, or rental income. Outside, enjoy a beautifully landscaped and fully fenced backyard featuring a concrete patio and a charming gazebo, ideal for entertaining guests or relaxing evenings. Located close to parks, trails, schools, Milton Hospital, the Sports Centre, grocery stores, and restaurants, this home offers a perfect balance of convenience and lifestyle in a quiet, welcoming community. Don't miss this opportunity book your private showing today !!! (id:59911)
Century 21 Property Zone Realty Inc.
154 Sunny Meadow Boulevard
Brampton, Ontario
A Rare Opportunity To Own A Prime East-Facing Property In A Sought-After Location!! Very Well Maintained House By Orignal Owners Sitting On A Premium Lot Directly Facing Park For Great Views On 45 Ft Front Lot!! 2440 Sq Ft Above Grade With Spacious Layout With Plenty Of Natural Light And Quality Finishes Throughout. Upgraded House Includes New Kitchen Quartz Countertops(2024), Main Floor Hardwood, Carpet Free Entire House, Potlights, Central Vacuum, Upgraded Countertops In Upstairs Washrooms, Roof Changed (2022), Front Windows Changed Upstairs!! Office Space or Loft Upstairs Great For Work From Home Or Can Be Used For Children's Play Area!! It Includes A Separate Entrance By The Builder To A Fully Finished Basement With One Bedroom Plus Kitchen, Which Is Ideal For Rental Income. Landscaped Backyard With Mature Greenery!! Close To School, Park, Plaza, Transit & Hospital!! (id:59911)
RE/MAX Real Estate Centre Inc.
1368 Pine Glen Road
Oakville, Ontario
5 Elite Picks! Here Are 5 Reasons to Make This Home Your Own: 1. Stunning Family-Sized Kitchen Featuring Solid Wood Cabinetry, Granite Countertops, Classy Tile Backsplash, Stainless Steel Appliances & Generous Breakfast Area with W/O to Patio & Backyard. 2. Bright & Airy Main Level Layout with Engineered Hdwd Flooring Boasting Spacious D/R & 2-Storey L/R with Large Windows Plus Open Concept Family Room with Gas F/P, B/I Storage Cabinet & Huge Picture Window Overlooking the Backyard. 3. Open Concept Office/Den (Overlooking the L/R) & 4 Good-Sized Bdrms with Hdwd Flooring on 2nd Level, with Double Door Entry to Private Primary Bdrm Suite Boasting W/I Closet & Modern 5pc Ensuite with Double Vanity, Soaker Jet Tub & Large Separate Shower. 4. Finished Bsmt Featuring Rec Room with Office/Gym Nook Plus Separate Play Room, 5th Bdrm (Closet is Located in Rec Room), Large 3pc Bath & Ample Storage! 5. Generous Pie-Shaped Lot (Approx. 69' at Rear) with Beautiful Fenced, Professionally Finished Backyard Boasting Huge 2-Level Patio Area, Large Trees & Lovely Perennial Gardens. All This & More! 2pc Powder Room & Convenient Main Level Laundry Room with Access to Garage Complete the Main Level. Very Functional Layout with Little Wasted Space! Over 3,600 Sq.Ft. of Finished Living Space with 2,482 Sq.Ft. A/G Plus Finished Basement! Interlocking Stone Driveway Leads to Large Covered Front Porch. North-Facing Home with South-Facing Backyard with Loads of Sunshine! Updated Shingles '18. Fabulous Location in Popular West Oak Trails Community Just Minutes from Many Parks & Trails, Hospital, Soccer Club, Lions Valley Park, Sixteen Mile Creek, Schools, Shopping & Many More Amenities! (id:59911)
Real One Realty Inc.

