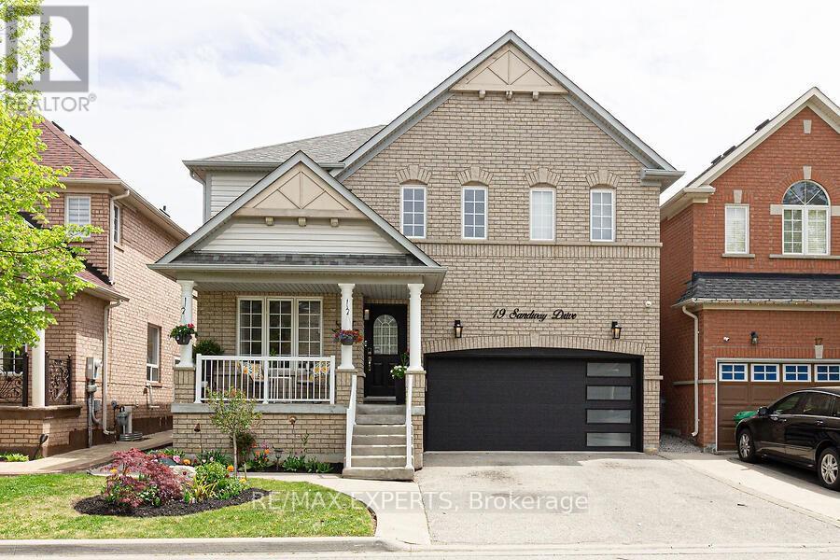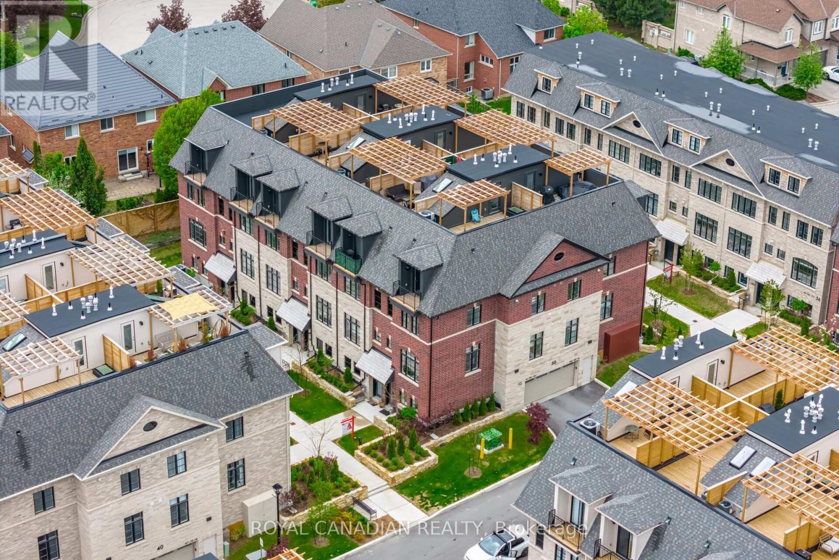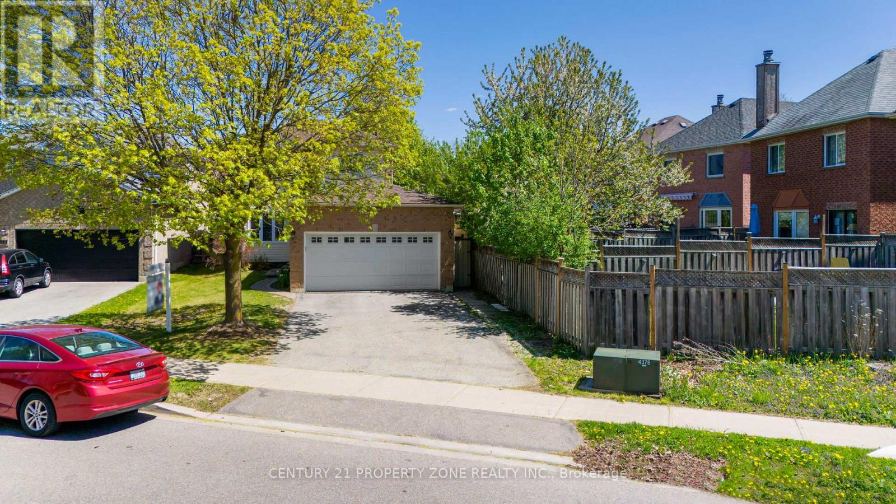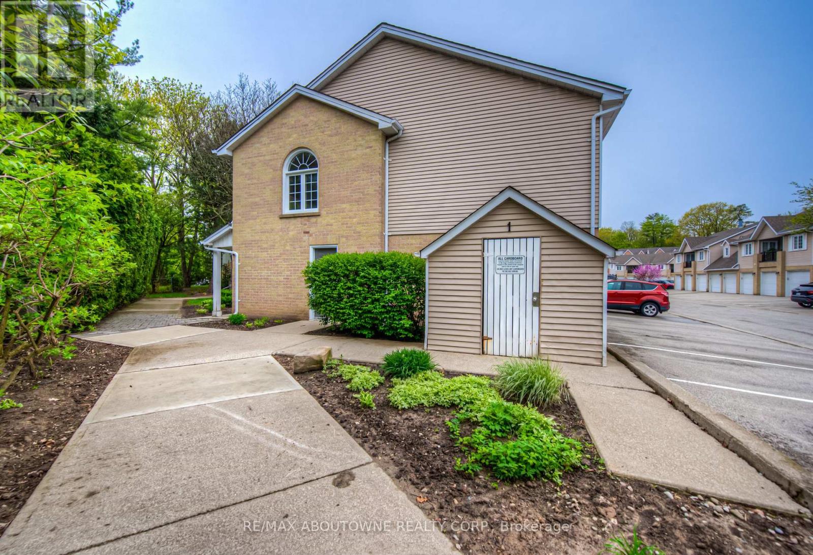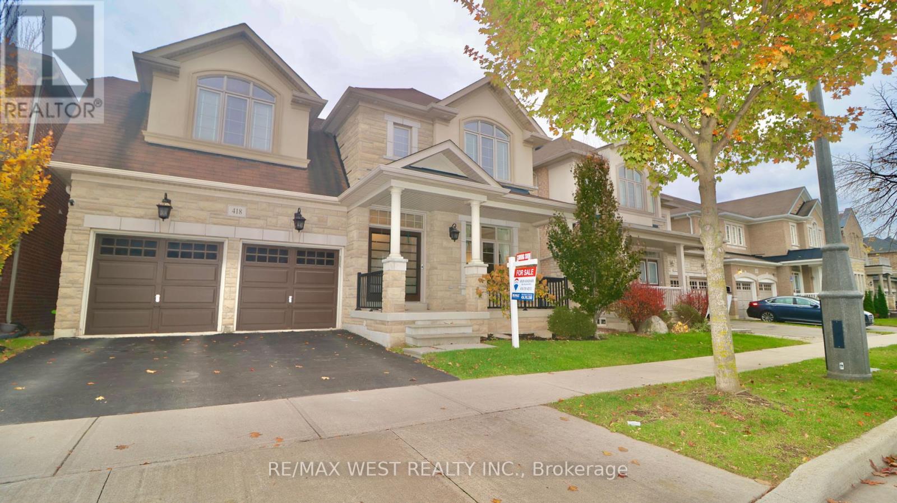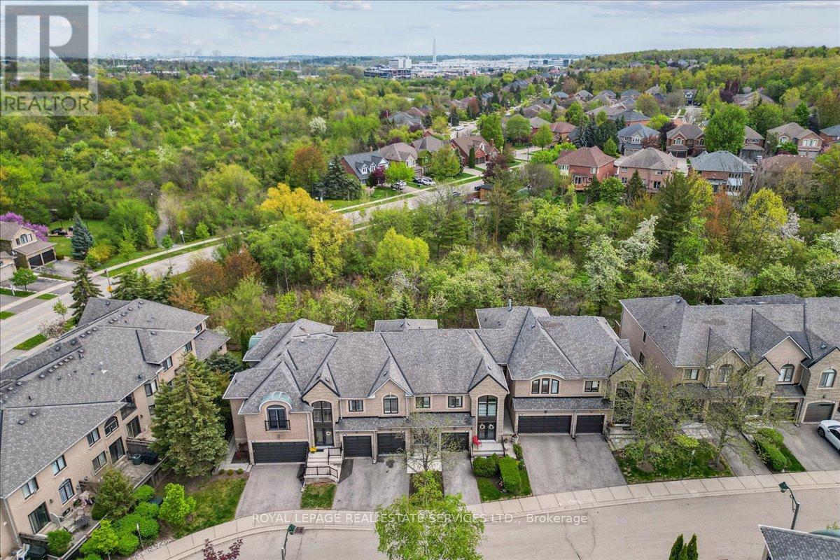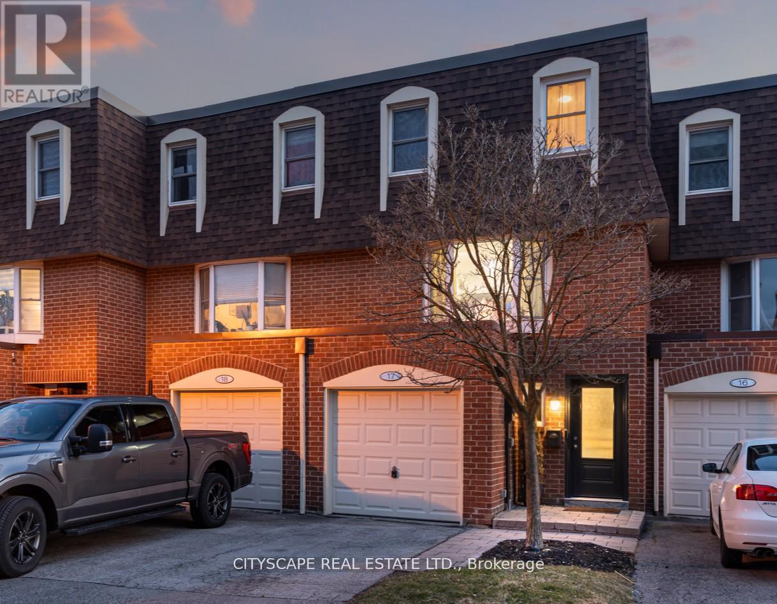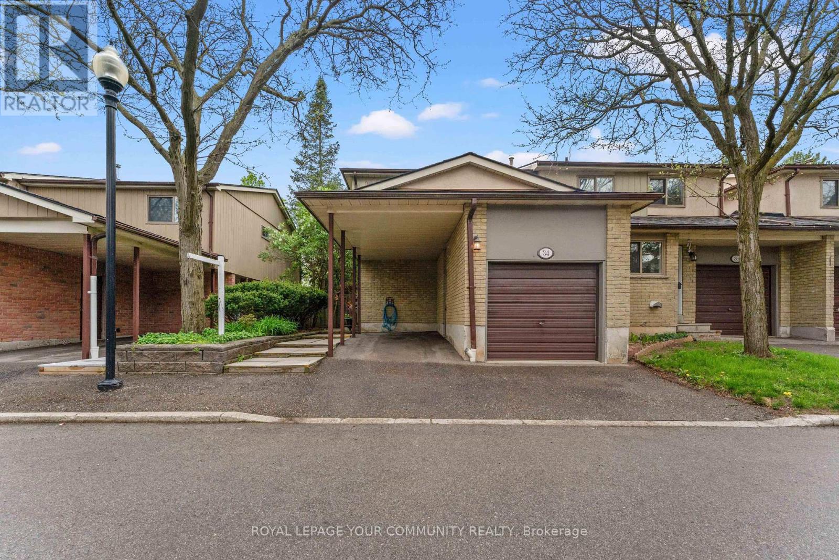102 Bermondsey Way
Brampton, Ontario
Executive 4 Bedrooms 4 Bathroom Townhouse Situated in Desirable Bram West. Offering Well-Designed Open-Concept Lay-Out, Modern upgraded 3 Full Washrooms On 2nd Floor form which 2 are ensuites, and One 2 PC Washroom the the 1st Floor, Modern beautiful Upgraded kitchen, 2nd Floor Laundry, 9 Feet Ceiling On Main, 2nd And Basement, Extra Large Windows In Basement, Loaded With All Kind Of Upgrades, Stone And Brick Elevation, Hardwood Throughout, Oak Staircase with Metal Pickets, Stainless Appliances, Quartz Countertops, Pantry And Breakfast Bar, All Good Size Bedrooms And Much More. Must Be Seen. Steps Away From All The Amenities. (id:59911)
Ipro Realty Ltd.
19 Sandway Drive
Brampton, Ontario
Stunning 4-Bedroom Home with Finished Basement & Luxury Features Beautifully designed 4-bedroom, 4-bathroom residence that seamlessly blends comfort, space, and modern luxury. Nestled in a desirable neighborhood, this home offers expansive living areas and refined finishes throughout. The main floor features a spacious open-concept layout, perfect for entertaining. The gourmet kitchen flows effortlessly into the dining and living spaces, and opens onto a large private deck ideal for outdoor dining or enjoying quiet mornings. Upstairs, you'll find four generously sized bedrooms, including a lavish primary suite complete with a spa-inspired luxury ensuite featuring a soaking tub, glass-enclosed shower, and dual vanities. A walk-in closet provides ample storage and an organized retreat within your sanctuary. Downstairs, a fully finished basement includes a private 1-bedroom suite ideal for guests, extended family, or rental income potential. The basement also offers additional living space that can be tailored to your needs, from a home theater to a fitness area. With four full bathrooms, there's never a wait, and each features modern fixtures and stylish tile work. Every corner of this home is crafted with quality, functionality, and elegance in mind. Whether you're entertaining on the deck, relaxing in your ensuite oasis, or hosting friends in your beautifully finished basement, this home offers everything you need and more. Conveniently located near Shopping, Places of Worship, 15 Minutes to the Highway (id:59911)
RE/MAX Experts
6150 Windfleet Crescent
Mississauga, Ontario
Location, Location! Stunning and spacious freehold townhouse nestled in the vibrant heart of Heartland Town Centre. This immaculate home showcases true pride of ownership with a thoughtfully designed layout and modern finishes throughout.Step into a large, welcoming foyer that flows seamlessly into a bright, open-concept living and dining area with stylish pot lights. Enjoy cooking in the brand-new kitchen, featuring sleek stainless steel appliances and contemporary cabinetry.Recently renovated from top to bottom, this home offers a luxurious primary bedroom complete with a 5-piece ensuite and walk-in closet. The fully finished basement includes an additional bedroom and full bathroom perfect for guests or extended family.Enjoy summer gatherings in the spacious, private backyard ideal for entertaining or relaxing.This is a turn-key home in a prime location close to top-rated schools, shopping, dining, transit, and major highways. Dont miss it! (id:59911)
Ipro Realty Ltd.
156 - 50 Lunar Crescent
Mississauga, Ontario
2025-built corner townhouse with an abundance of natural light and windows. Discover modern living in the heart of a vibrant Mississauga community! This brand-new 3-bedroom, 2-bathroom townhome features a spacious, open-concept layout with a sleek kitchen, granite countertops, and premium finishes throughout. The primary bedroom offers a private ensuite with a frameless glass shower and deep soaker tub. Enjoy your private rooftop terrace with a pergola, BBQ hookups, and great city views. Located near parks, schools, shopping, dining, public transit, and major highways. A beautifully designed home combining comfort, style, and convenience.neighbourhood close to parks, schools, shopping, transit, and major highways. (id:59911)
Royal Canadian Realty
21 Lockwood Road
Brampton, Ontario
Welcome to 21 Lockwood Road - Great Opportunity for First-Time Home Buyers or Investors to Own A Bright & Beautiful Detached Double Garage Home in A Highly Sought-After Neighborhood of Brampton Fletcher's West! A beautifully maintained 3+1 bedroom, 3-bath detached home in one of Brampton's most desirable neighborhoods! This Home Is Situated on A Large End Premium 45X107 Ft Lot. This charming property features a bright and spacious layout with an upgraded kitchen, hardwood floors in the main level, and a Finished Basement with a Separate Entrance perfect for extended family. Enjoy the private backyard, ideal for entertaining or relaxing. Close To Schools (Both Elementary & HS), Grocery stores, Hwys , Go station And Public Transits. Upgrades: New A/C (2020), New Furnace ('20), S/S Stove 2025. Do Not Miss Out the Opportunity to See This Property! (id:59911)
Century 21 Property Zone Realty Inc.
245 - 2110 Cleaver Avenue
Burlington, Ontario
Highly Sought-After LOCATION in desirable "Headon Forest" in the heart of Burlington. End unit one level 2 bedroom home totally renovated in 2018 with new kitchen including quartz counter top, new cabinetry, double sink, glass tile backsplash, rich engineered wood flooring, and numerous windows which add bonus natural lighting and additional privacy as this is a corner unit. 2 full bedroom incl. a large Main Bedroom with garden views and a sizeable double closet with a semi-ensuite 4 piece bathroom totally renovated with upgraded cabinetry, bonus heated tile flooring and newer tub. The second bedroom Is Perfect For A Nursery, Office, Or Guest Bedroom Approx 1130 sq ft in size allows full ensuite laundry room and bonus storage room. The great room features a full-size brick-facing wood-burning fireplace with an upgraded wood mantle as well as a sliding door walkout to the large covered balcony where BBQs are permitted. Please note the upgraded engineered wood flooring runs throughout the entire home, freshly painted in neutral colors throughout. Upgrades include numerous pot lights in the kitchen area and mirrored closet doors in the primary bedroom and front hall. Walking distance to schools, Shopping, Parks, and Community Centre and Close to Commuter Routes including 407 and QEW. This spotless End-unit 2-bedroom Townhome features beautiful gardens & courtyards with a mature treed setting. This complex called "Arbour Lane" is very well maintained. (id:59911)
RE/MAX Aboutowne Realty Corp.
418 Hidden Trail Circle
Oakville, Ontario
Welcome to 418 Hidden Trail Circ South, a beautifully upgraded Starlane home offering 3302 sq ft of luxury living in one of the most sought after communities. This 4 Bdroom 4 baths residence is perfect for families seeking a blend of comfort, style and convenience form the moment you enter. You''ll be greeted by bright and airy atmosphere, complemented by premium finishes throughout. The heart of the home is Chef-inspired kitchen, featuring custom cabinetry, built-in high end appliances and a sleek marble center island that is perfect for entertaining. Whether you're hosting a dinner party or enjoying a quite evening, the kitchen is both functional and visually stunning. Pot light illuminate the space, creating a warm, inviting ambiance, and large windows let in natural light throughout .Step into finished basement, and relaxation home theater an recreation room , and cold room + rough in bathroom. Upstairs, spacious bedroom with primary suite offering luxurious spa like ensuite. Located child-safe street step away from wealth of amenities grocery , restaurants banking, schools and Sixteen Mile community with upcoming new swimming pool cricket ground for nature lover enjoy the beauty of spring cherry blossoms and excess to 407 and QEW and minutes away from Trafalgar Hospital and Glen Abbey Golf Course. Don't miss this opportunity to make this your home forever. Book your appointment now (id:59911)
RE/MAX West Realty Inc.
10 - 2250 Rockingham Drive
Oakville, Ontario
Welcome to this beautiful townhome located in the prestigious Joshua Creek community. This exquisite home offers 3 bedrooms, 4 bathrooms and backs onto a beautiful ravine setting that provides privacy, peace, and tranquility. The main floor features a spacious foyer with upgraded ceramic tiles, inside access to the garage, a convenient 2-piece bathroom, elegant hardwood flooring, open-concept modern kitchen with stainless steel appliances, quartz countertops, under-cabinet lighting, living and dining area perfect for entertaining and leads out to to a composite deck to enjoy a BBQ or relax and enjoy nature. The upper level boasts a large primary bedroom with two walk-in closets and a cozy gas fireplace, renovated bathroom with shower and double sinks. Two additional spacious bedrooms served by an updated 4-piece bathroom complete this level. The lower level has a generous recreation room with a gas fireplace, walkout to a private patio, large laundry room with ample storage and an additional 2-piece bathroom. Close to top-rated schools, walking trails, shopping, and easy access to QEW, 407, 403, and GO Transit. As part of a well-maintained condominium complex, your fees include shingles, window replacement, deck, garage door and exterior door replacements, fence maintenance, lawn care and snow removal. Several updates have been completed in recent years, ensuring move-in readiness. Dont miss this opportunity to own a beautiful home in a welcoming neighborhood. Schedule your viewing today and enjoy the perfect blend of comfort and convenience. (id:59911)
Royal LePage Real Estate Services Ltd.
309 Felan Avenue
Oakville, Ontario
Welcome to 309 Felan Avenue, a rarely offered and incredibly charming 4+1 bedroom, 3-bathroom bungalow, on a breathtaking, mature treed 55 x 120 ft. lot in Oakville's vibrant and trendy Kerr Village- just steps to boutique shops, restaurants, parks, and minutes to downtown Oakville, the lake, and scenic waterfront trails!The main level offers a bright living room with hardwood flooring, a wood-burning fireplace, and a large picture window. The spacious kitchen features stainless steel appliances, a built-in dining nook, and a walkout to the expansive, private backyard- complete with a large deck and mature trees, perfect for entertaining or family enjoyment. The thoughtfully designed layout includes four bedrooms on the main floor. The large, standout primary suite boasts a sitting area, walkout to the yard, and a 4-piece ensuite with a deep soaker tub. A second main-floor bath serves the other bedrooms, including one with charming built-in bunkbeds. The legal lower-level apartment/in-law suite includes a separate entrance, kitchen, dining/living area, 3-piece bath, and large bedroom- ideal for income potential or multi-generational living. Additional features include a carport with storage, mutual laundry, updated windows, and a welcoming front porch with stone walkway. Located in an extremely walkable, family-friendly community with top-rated schools nearby, close to Oakville GO, transit, and highway access- this is a rare opportunity to own a versatile home in one of Oakville's most sought-after areas! (id:59911)
Keller Williams Real Estate Associates
17 - 30 Heslop Road
Milton, Ontario
Turn Key, Modern, Renovated 3 bedroom Townhome situated on a quiet family friendly street minutes to all amenities! This recently upgraded, immaculate home has it all! The Chef's Kitchen was renovated in 2024 with quartz counters, soft closing cabinets, gas range stove/oven, premium stainless appliances and backsplash. Loads of Storage! The quartz kitchen island boasts a massive sink with pull down faucet. You will also note Pot Lights and smooth ceilings in this carpet free home boasting true pride of ownership. Large Living Room with Bay Window great for the holidays. Spacious Primary bedroom boasts a wall to wall closet with built in organizer and overlooks the Backyard and Mature Trees. The basement Den is perfect for unwinding with your family after a long day, or you could add a pullout to host guests! The Entertainer's Backyard space was professionally landscaped in 2024. Washer, Dryer and laundry sink 2024. Don't miss out! Must see in person, too much to list! Unbeatable location! Minutes to Great Schools, Parks, Fairgrounds, The Hospital, Sports Centre, The Mall, Luxury Brands at Toronto Premium Outlets, 2 min walk to transit, 6 min drive to the 401, 7 min drive to Go Train, Milton Sports park (id:59911)
Cityscape Real Estate Ltd.
34 - 2655 Gananoque Drive
Mississauga, Ontario
Welcome to this fantastic 3 Bedroom & 3 Bath Townhome w/ attached Garage and BONUS Car Port offering 3 parking spots! This well managed complex offering fantastic amenities and Low Maintenance Fees. Located in the Quiet, Family Oriented Meadowvale Community, which is close to Hunter Green Parkette, Schools, Public Transit, Go Station, Shopping and quick 401/403 access. Still Receives Door to Door Postal service! Comfortable Living Room & Dining room w/fireplace and walk-out to Backyard. Spacious Primary Bedroom and two good size bedrooms with access to 4-PC Bathroom. Finished Basement with new 3-PC Bathroom. Furnace (2024). (id:59911)
Royal LePage Your Community Realty
69 Pettit Drive
Toronto, Ontario
Welcome to 69 Pettit Drive, a spacious and beautifully maintained home located in a sought-after, family-friendly neighbourhood. This charming property offers four generously sized bedrooms upstairs, two full bathrooms, and an additional bedroom in the finished basement -- perfect for guests, extended family, or a home office. The basement also features a walk-up entrance, providing convenient access to the backyard and added flexibility for future use. The main floor boasts a warm and functional layout, complete with a living room, dining room, kitchen, cozy family room, and a convenient half bath. There is also direct access to the backyard from both the kitchen and the family room, making indoor-outdoor living easy and enjoyable. Ideally situated near top-rated schools like Richview High School and St. Marcellus Catholic School, this home also offers easy access to a variety of local amenities, including Silver Creek Park with tennis courts, the Toronto Public Library, and the Richmond Gardens outdoor swimming pool. In the winter months, enjoy skating at the nearby Westway Skating Rink. Full of potential and brimming with character, this home has been lovingly maintained and is ready for its next chapter. With the upcoming Eglinton subway line set to improve connectivity and commuting, this is a rare opportunity to own a well-loved home in one of the areas most desirable communities. (id:59911)
Exp Realty

