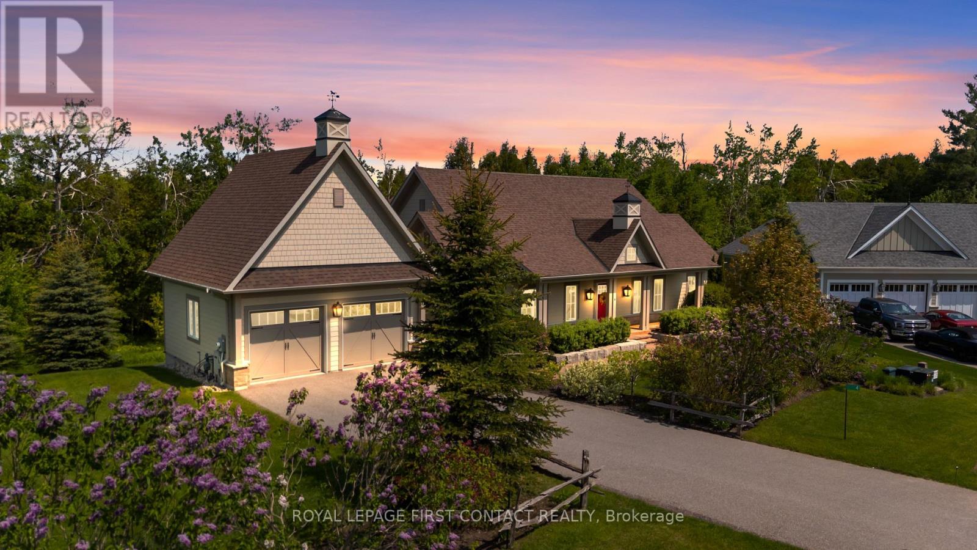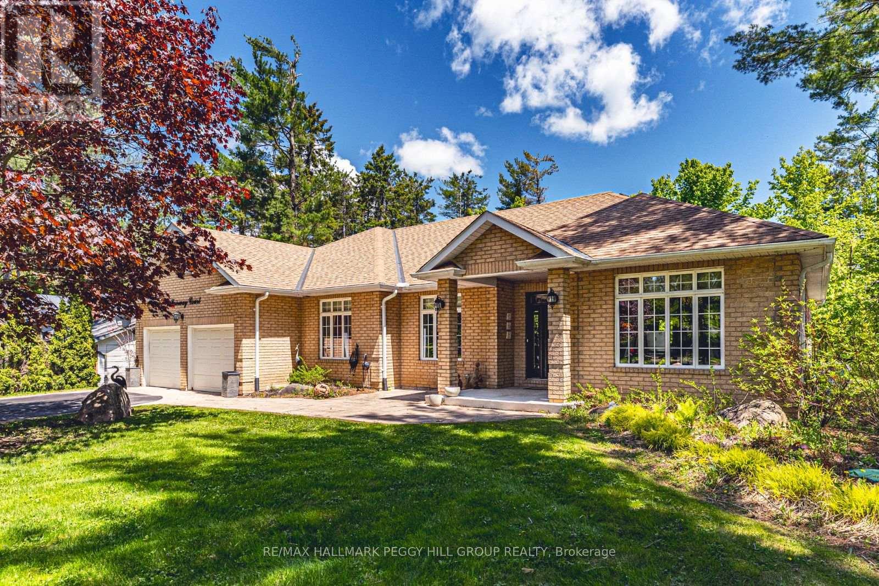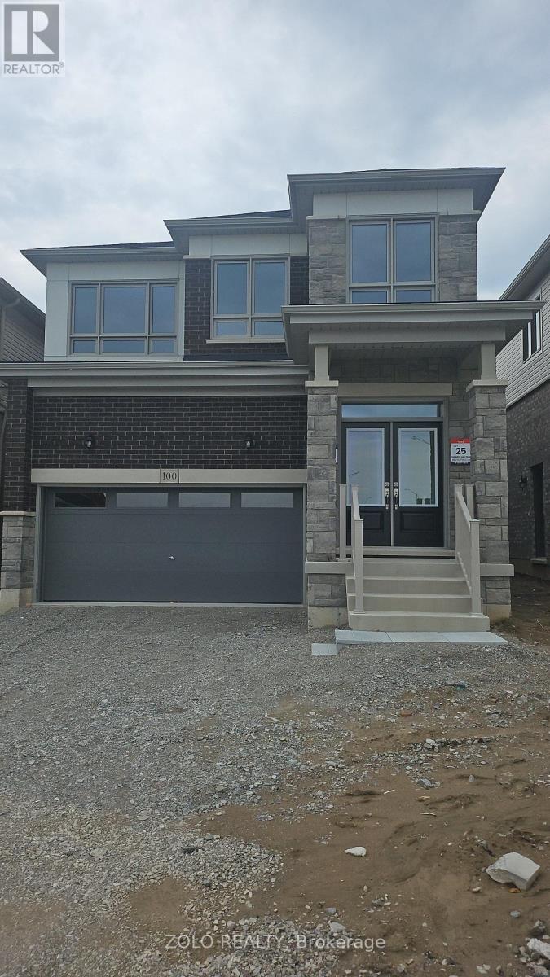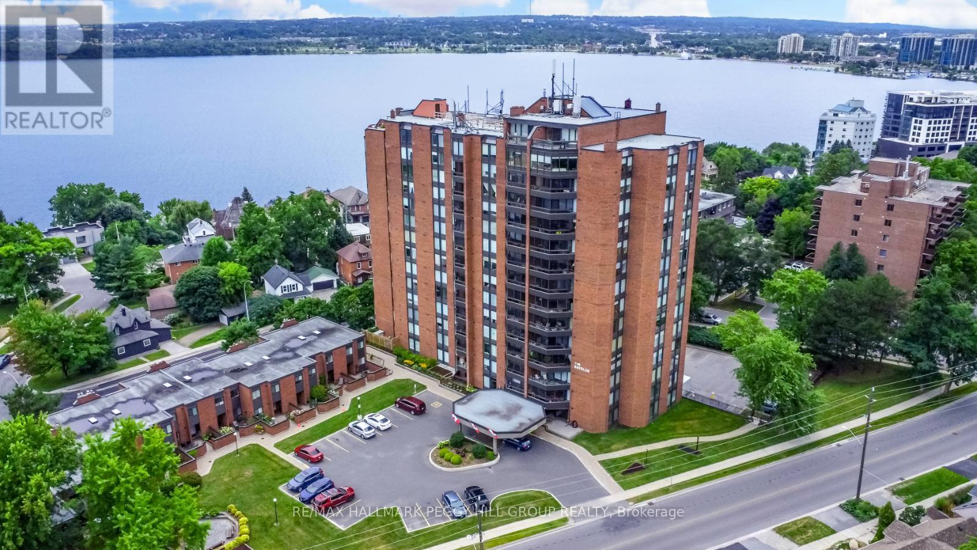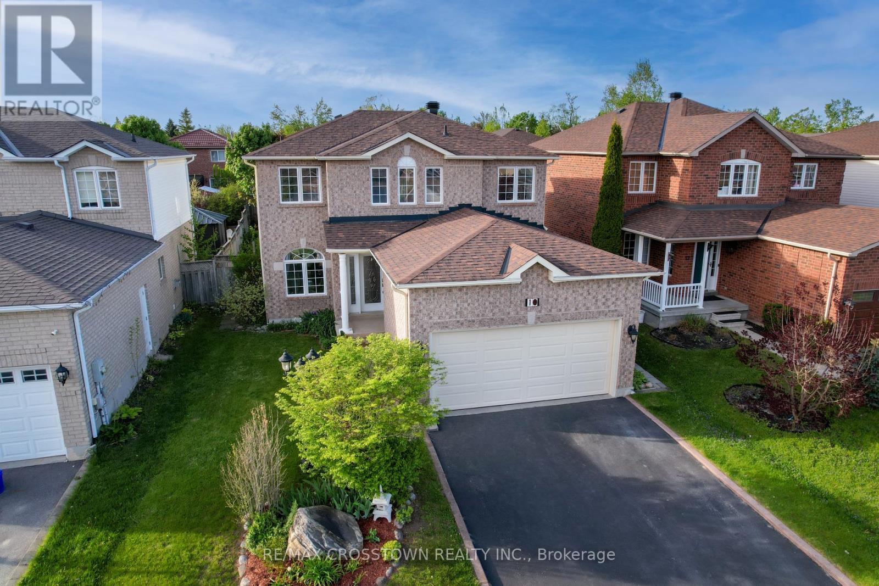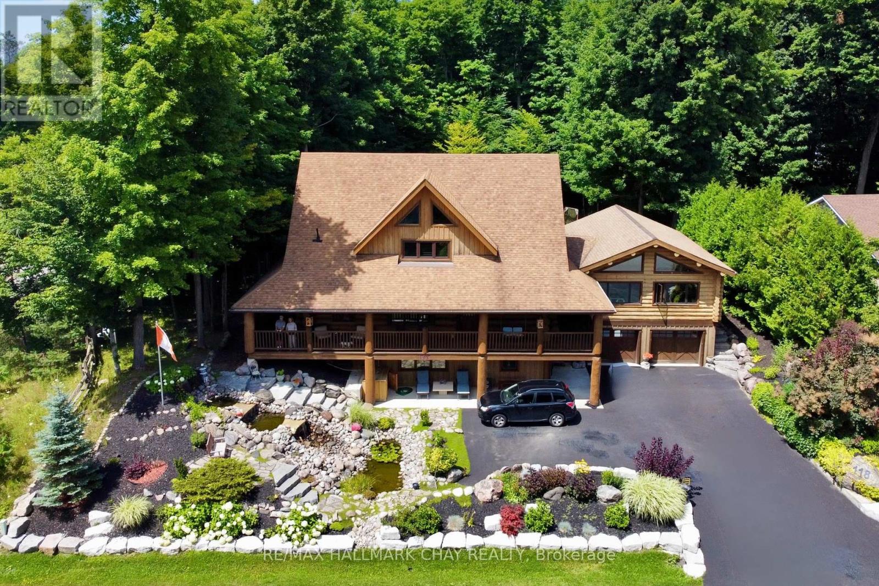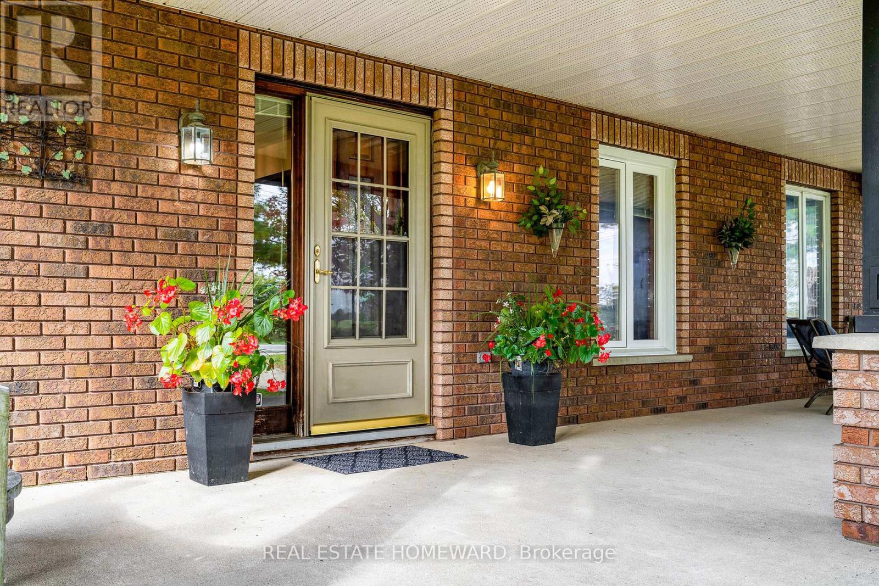114 - 1102 Horseshoe Valley Road W
Oro-Medonte, Ontario
Cozy Condo Retreat in the Heart of Horseshoe Valley! Experience four seasons of adventure with this charming 1-bedroom ground-floor condo, ideally located just steps from Horseshoe Resort and close to The Heights Ski Club. Whether you're a downhill skier, cross-country enthusiast, mountain biker, hiker, or nature lover, this location puts you at the center of it all. Enjoy easy ground-level access and your own private front patio perfect for morning coffee or unwinding after a day on the trails. Inside, an open-concept living, dining, and kitchen area creates a bright and welcoming space. The bedroom is conveniently located off the living and dining area, offering a comfortable and private retreat. Nestled in a peaceful, wooded setting and just a short walk to Copeland Forest, this unit offers a rare blend of tranquillity and convenience. A smart opportunity for first-time buyers, downsizers, or anyone seeking a peaceful retreat in natures playground. Whether you're looking for a cozy full-time home, a weekend chalet, or allow-maintenance retirement escape, this condo delivers exceptional value in a location that celebrates the outdoors all year round. Affordable. Accessible. Adventurous. Welcome to your next chapter in Horseshoe Valley. (id:59911)
Century 21 Millennium Inc.
4 Cumberland Court
Oro-Medonte, Ontario
Braestone isn't just a neighbourhood, its a lifestyle. Welcome to 4 Cumberland Court, where elevated country living meets modern luxury. This exceptional bungalow is more than a home; it's a private retreat set among rolling hills, forested trails, and a slower, more intentional pace of life. Enjoy the charm of hobby farming without the upkeep, tee off at the exclusive Braestone Club, ski or cycle your way through the seasons, and unwind in nature's quiet embrace. Thoughtfully designed with lifestyle in mind, this home features a chef's kitchen, two gas fireplaces, heated bathroom floors and oversized covered decks on both levels perfect for entertaining and enjoying the peaceful yard. It also features a fully insulated double car garage, integrated generator, irrigation system and a family-sized hot tub - perfect after a day on the course. 4 Cumberland Court isn't just a place to live, its a lifestyle to savour. (id:59911)
Royal LePage First Contact Realty
9 Fairway Court
Oro-Medonte, Ontario
ESCAPE THE ORDINARY AT THIS STUNNING EXECUTIVE HOME IN HORSESHOE HIGHLANDS! Tucked away on a quiet court in the exclusive Horseshoe Highlands, this property delivers the WOW factor youve been dreaming of. Drive up the private 6-car driveway framed by mature trees and manicured gardens. The double-car garage offers ample space for guests, toys, or recreational equipment. The homes exterior features a stone front walkway, a spacious patio out back, and a handy garden shed. It backs onto a forested area, offering scenic views and unbeatable privacy. This home delivers nearly 3,000 sq ft of finished living space, part of an impressive 4,596 sq ft total, where soaring 9 ft ceilings and expansive windows enhance the natural light. Expect dramatic feature walls, stylish light fixtures, pot lights, and dark wood-look flooring to create a bright, upscale ambiance throughout. The gourmet kitchen will inspire your inner chef with timeless white cabinetry complemented by crown moulding, an island perfectly placed for entertaining, granite countertops, and ample storage. Step out from the kitchen to an expansive patio and a private, tree-lined backyard with no direct rear neighbours. Entertain in the formal dining area, relax in the living room with a gas fireplace, or kick back in the separate family room, complete with an additional gas fireplace. The primary suite is a peaceful retreat, complete with a walk-in closet with custom organizers and a spa-inspired ensuite. Enjoy a frameless glass shower with rainfall head and bench, a deep soaker tub set between dual windows, and a granite-topped dual vanity. Even the laundry room is thoughtfully designed, with upper cabinets, a folding counter, a laundry sink, and direct garage access. The partially finished basement offers a generous rec room and space to personalize or expand as needed. All of this is just minutes from everyday essentials, dining, golf courses, ski hills, trails and Horseshoe Resort. This one checks every box! (id:59911)
RE/MAX Hallmark Peggy Hill Group Realty
Main - 100 West Oak Trail N
Barrie, Ontario
Great Location brand new detach home for lease upper and main floor only, be the first one to live in this property. Close to schools, shopping and all the amenities. (id:59911)
Zolo Realty
10 Buttercup Lane
Springwater, Ontario
Lakefront Living on Orr Lake! Enjoy breathtaking views and year-round recreation from this lovely 1.5-storey home offering approximately 50 feet of waterfront with a 90 ft Bertram dock perfect for boating, fishing, or simply soaking in the serene surroundings with southwest views. This 3-bedroom, 2-bathroom, attached 2 car garage home built by Viceroy Homes features 1274 sq ft of well-maintained living space. Open living room and kitchen with panoramic views of the waterfront through the cathedral floor to ceiling windows. The main floor bedroom and full bathroom offers easy living while the upper level offers additional privacy for family or guests. The main floor walks out to a wooden deck which is ideal for entertaining, and the front yard offers additional space down to the lake to spend making memories and family time. Super location for both outdoor summer or winter activities with ski resorts Mount St Louis and Horseshoe Valley, snowmobile trails, golfing, biking and walking trails all nearby and easy commute to Hwy 400 just 10 mins. Whether you're looking for a weekend retreat or a full-time residence, this property is perfect for your relaxing lakeside living. (id:59911)
Sutton Group Incentive Realty Inc.
296 Codrington Street
Barrie, Ontario
Prime Barrie Location! Exceptional opportunity in one of Barrie's most sought-after neighborhoods. This executive family-friendly home is located within walking distance to downtown amenities including the weekend farmers market, beaches, parks, playgrounds, trails, ice skating, vibrant restaurants and patios. Steps from Codrington Public School one of Barrie's top-rated elementary schools. Offering quick access to Highway 400 for easy commuting. Situated on a rare half-acre lot, the property features a large, private backyard with an in-ground swimming pool, ideal for entertaining or relaxing. A perfect blend of lifestyle, location, and space (room for your future sports or pickleball court)! (id:59911)
Sutton Group Incentive Realty Inc.
504 - 181 Collier Street
Barrie, Ontario
STUNNING, FULLY RENOVATED CONDO WITH OPEN-CONCEPT MODERN DESIGN, LAKE VIEWS, STEPS FROM THE WATERFRONT & THE BEST OF CITY LIVING! Live in the heart of it all with this upgraded Killdeer-style unit in Barrie's vibrant City Centre, providing the ideal mix of comfort, convenience, and captivating views. Fully renovated with care and style, this unit stands out from the rest with fresh, modern finishes and a long list of thoughtful upgrades throughout. From the moment you step inside, you'll notice the attention to detail, starting with the stunning chef-inspired kitchen featuring an oversized island with bonus storage, quartz countertops, stainless steel appliances, and ample prep space. The airy living and dining area opens to a private enclosed balcony that showcases stunning views of Kempenfelt Bay. The thoughtfully designed floor plan separates the bedrooms for added privacy, with a spacious primary suite complete with a walk-in closet and 3-piece ensuite. Concrete ceilings add a touch of modern style to the bedrooms, complemented by updated pot lights, and durable laminate flooring throughout. Additional highlights include a dedicated laundry room and generous in-unit storage. Residents enjoy top-tier amenities including an indoor pool, sauna, fitness centre, tennis court, games room, meeting space, and visitor parking, while an exclusive parking space and a dedicated locker storage unit complete the package. Just steps from shops, restaurants, entertainment, and year-round community events, this location puts everything within reach - including Kempenfelt Park, the scenic North Shore Trail, and Johnsons Beach. Enjoy a highly walkable lifestyle with the added ease of being less than 10 minutes from Highway 400, perfect for stress-free commuting. This exceptional #HomeToStay provides stylish, low-maintenance living with spectacular views, unbeatable walkability, and resort-style amenities - all in one of Barrie's most dynamic and connected locations. (id:59911)
RE/MAX Hallmark Peggy Hill Group Realty
28 Nicholson Crescent
Springwater, Ontario
Beautiful all brick 3+1 bedroom 3 bathroom home with a finished walkout basement on a gorgeous mature treed lot in Snow Valley with over 3000 square feet finished. Brazilian Cherry hardwood floors throughout the majority of the main level, welcoming open concept 11'3" x 19'9" great room with gorgeous cathedral ceilings. Kitchen accented with marble countertops and backsplash, sit down breakfast island, pantry, additional work space, porcelain tile floors, stainless steel appliances and a walkout to 12' x 32' deck overlooking a gorgeous rear yard and mature trees. Primary bedroom has a walk-in closet with private 4 piece ensuite, two more good sized bedrooms, one offering a Murphy bed and the other a nice guest room overlooking the rear yard with easy access to a four piece main floor bathroom. Lower level is fully finished with a fourth bedroom, a large office or 5th bedroom accented with double french doors, a certified wood burning fireplace overlooks the 21'6" x 21'9" family room accented with oversized windows, pot lights and ground level walkout to patio hot tub area. The lower level also has a 4 piece bathroom with marble floors and shower, plus a 2 person corner jet tub. Long private driveway with double car garage, automatic opener and inside entry to main floor laundry/mudroom. 50 year shingles, rear utility shed and firepit area. Municipal water, parks, protected county forests with walking trails and winter activities just down the road. Gorgeous well cared for landscaped lot and mature trees provide comfort and privacy. Come be a part of this prestigious Snow Valley neighbourhood only 5 mins from Barrie. (id:59911)
RE/MAX Crosstown Realty Inc.
531 - 22 Dawson Drive
Collingwood, Ontario
Welcome to this beautifully appointed 3-bedroom, 3-bathroom townhouse condo nestled in the heart of the desirable Cranberry Resort in Collingwood. This stylish and modern home has been thoughtfully renovated throughout, offering comfort, functionality, and a prime location near all the areas top attractions. Step inside to discover updated flooring, open concept and wood fireplace creating a warm and cohesive atmosphere. The redesigned kitchen is a true showstopper, featuring sleek stainless steel appliances, contemporary cabinetry, and a smart layout perfect for cooking and entertaining. The open-concept living and dining areas are bright and inviting, with easy access to outdoor space to enjoy your private patio and the fresh Georgian Bay air. Upstairs, you'll find three generously sized bedrooms, including a spacious primary suite with a renovated ensuite bathroom. All bathrooms have been tastefully upgraded with modern finishes. The main floor includes a convenient 2-piece powder room and a thoughtfully designed laundry area with additional storage. Enjoy the ease of parking with one dedicated space right in front of the unit and ample visitor parking nearby. Located just minutes from downtown Collingwood, the marina, Blue Mountain ski hills, and top-rated golf courses, this home offers year-round recreation and lifestyle at your doorstep. Ideal as a full-time residence, weekend getaway, or investment property don't miss your chance to experience the best of Collingwood living in this townhouse condo. (id:59911)
Forest Hill Real Estate Inc.
10 Wice Road
Barrie, Ontario
Family-Friendly Home in Prime Walkable Location! Welcome to the perfect home for your growing family offering space, style, and an unbeatable location! This 4-bedroom, 2.5-bathroom gem is just a 10-minute walk to a full-service recreation centre, elementary schools, shopping, restaurants, the public library, parks, and more. On the main floor, you will love the bright, recently renovated kitchen, thoughtfully updated with modern finishes and abundant natural light. There is also a spacious living and dining area, a sun-filled family room, and a recently updated powder room, making it ideal for both daily living and entertaining. Upstairs, enjoy four generously sized bedrooms and two 3 piece bathrooms, offering comfort and flexibility for a busy household. The unfinished basement offers endless potential to create additional living space, personalized to suit your family's needs adding long-term value and room to grow. Outside, the fully fenced backyard with a large deck is perfect for entertaining, gardening, or letting kids and pets play freely. In a market full of listings, this one stands out thanks to its exceptional walkability and move-in-ready condition. Don't miss your chance to call this home! (id:59911)
RE/MAX Crosstown Realty Inc.
118 Highland Drive
Oro-Medonte, Ontario
Welcome to 118 Highland Drive, Oro-Medonte. Discover the charm and craftsmanship of this stunning log home in the heart of Horseshoe Valley. Featured in the movie The Christmas Chronicles starring Kurt Russell, this home radiates warmth and comfort, complemented by award-winning landscaping and a breathtaking 3-tier pond a tranquil highlight of the property. Step inside to a spacious foyer with tile flooring which leads into a cozy yet expansive rec room with rich hardwood floors. This level also features a beautiful wet bar, a comfortable bedroom, and a 4-piece bathroom, ideal for entertaining or hosting guests.The open-concept main floor is designed for modern living. The kitchen dazzles with granite countertops, stainless steel appliances, and a breakfast bar, flowing effortlessly into the dining and living room. A walk-in pantry with a built-in freezer and second fridge provides exceptional storage, while a stylish powder room completes this level.The second floor offers two generously sized bedrooms, each with its own ensuite. The primary suite boasts a walkout to a private balcony overlooking the backyard and includes a convenient laundry area. A bright office space and soaring cathedral ceilings with wood beams enhance the airy ambiance of the home.The heated garage, complete with an entertainment room above, blends utility with style. Outdoor living is equally impressive, with multiple walkouts to covered porches, including a wrap-around porch and private balconiesperfect for soaking in the peaceful surroundings. You will love the cleanliness and efficiency of the water radiators and in-floor heating, ensuring consistent warmth and a clean, comfortable atmosphere throughout.Situated just one minute from Vetta Nordic Spa, five minutes from Horseshoe Valley Resort, and close to Craighurst amenities and major highways, this property offers a harmonious blend of natural beauty and unmatched convenience. (id:59911)
RE/MAX Hallmark Chay Realty
1602 County Rd 7 Road
Clearview, Ontario
Location!! Location!! Location!!, 5 Prime Acres of Land and Large Country Home in Stayner, 15 min drive to Collingwood, 25 Minutes to Barrie and less than 2 miles from Wasaga's World famous Beaches, A few minutes drive up County Rd 7 finds you a Canadian Tire, Loblaws Super centre, Medical centre , Starbucks, LCBO and Much Much More.. Rural living close to town, The Natural Light Filled 2 Story Country Home has plenty of Wood and Brick to give it that Warm Country Charm. Oversized Living room with Brick Fireplace and Large Foyer lead out front to Large Covered Verandah, The Expansive Dining room flanked by Patio Deck on one side & Large Sunroom on the other. Eat-in Country Kitchen with SS Appliances ,2PC Powder room, New Laundry Machines and Sink, Central Vac, Oversized Attached Garage, Drywalled with Electric Door Openers...Second floor has 3 Generous Size Bedrooms, Master has a 4pc Ensuite & Large Walk-in closet. Second 4pc Bathroom,..Electric heat pump with 4 units provide heating and AC, supplemented with Propane Fireplace and baseboard heating. Large Barn on the Property in Fair condition, approx half the property is Mixed Forest. Development Encroaching from all Sides, Lots of Potential for the Right person, Hobby Farm, Shop, Plenty of Uses Allowed. Signage would get Plenty of Eyeballs.. Make this Your Country Estate! (id:59911)
Real Estate Homeward

