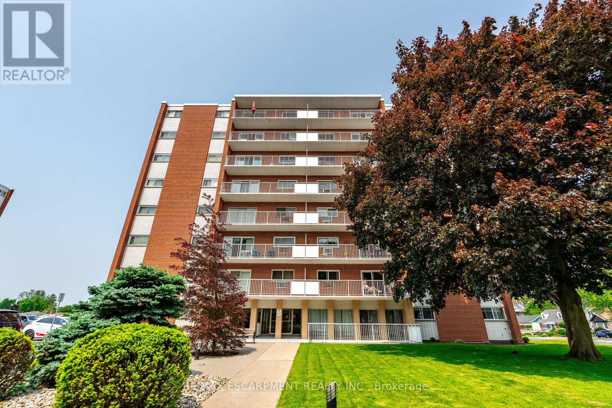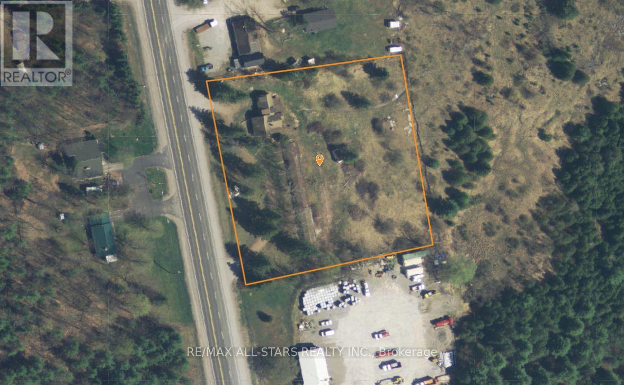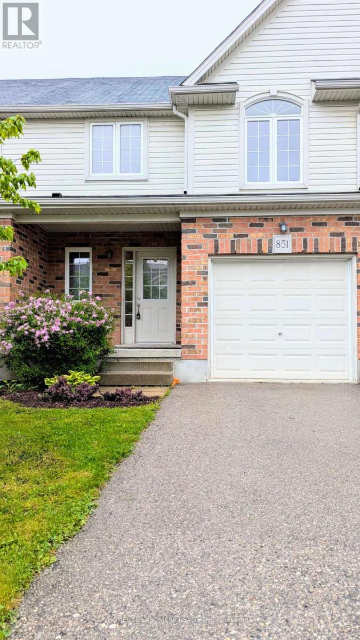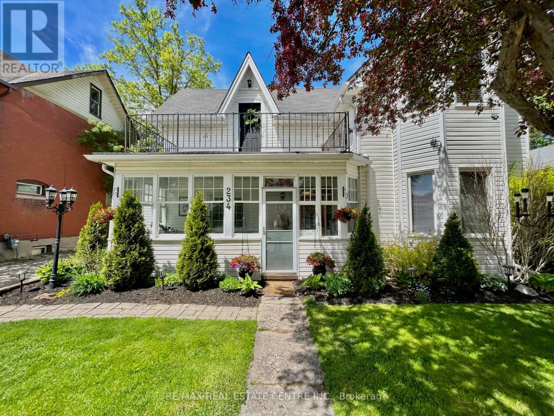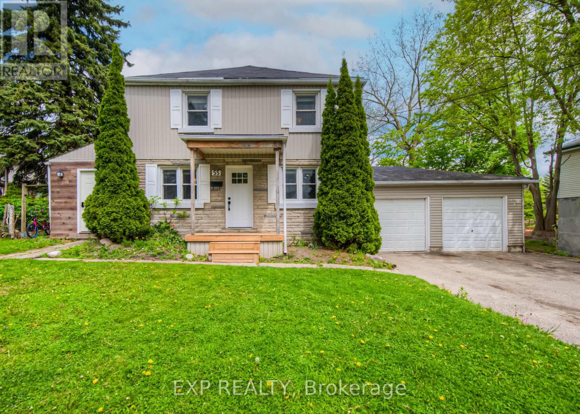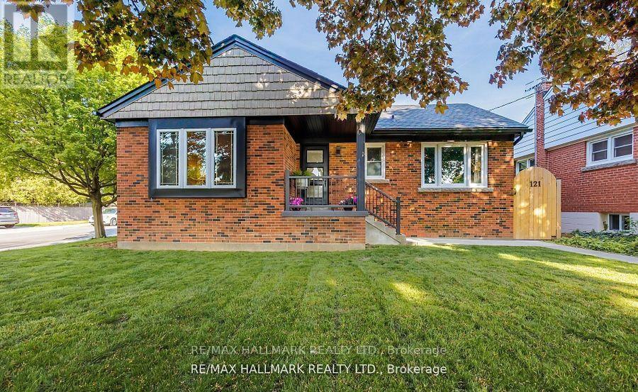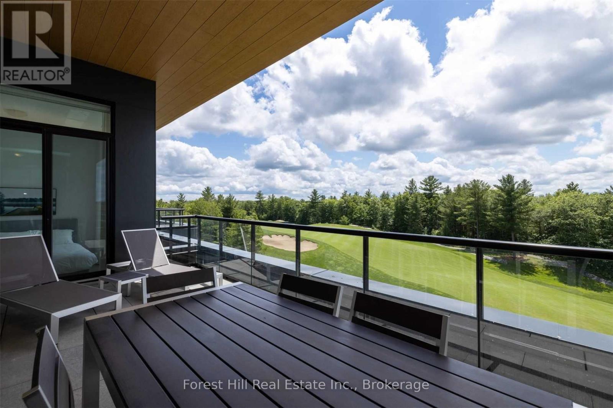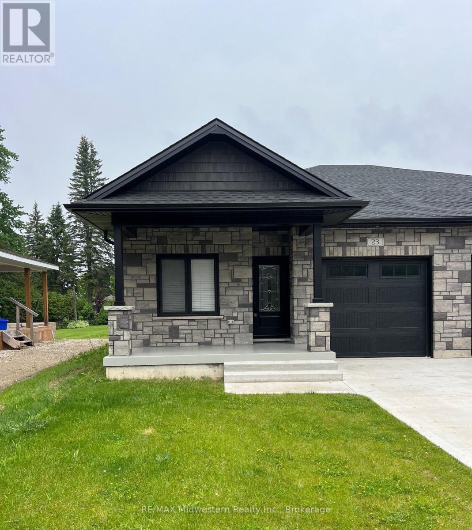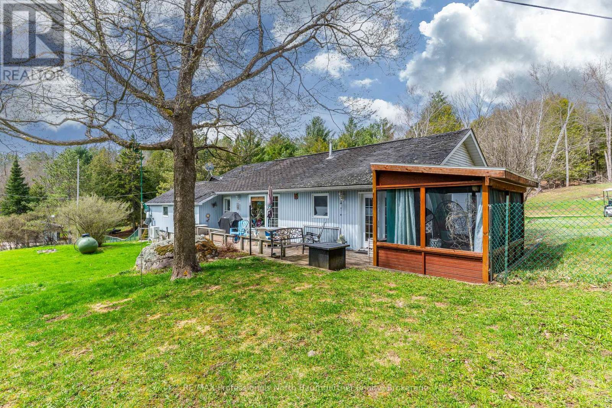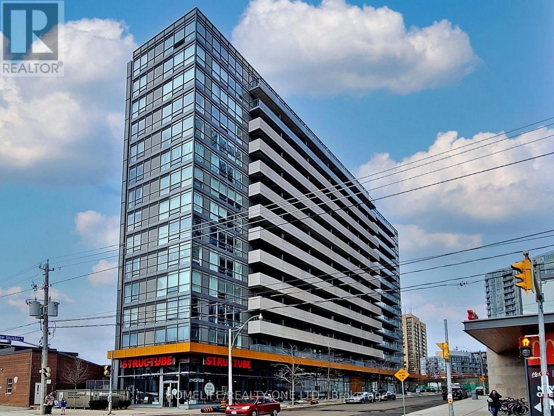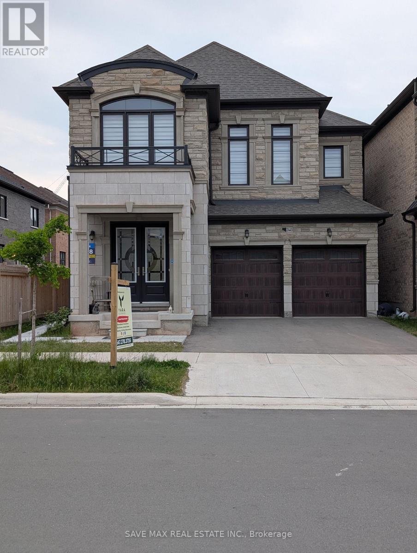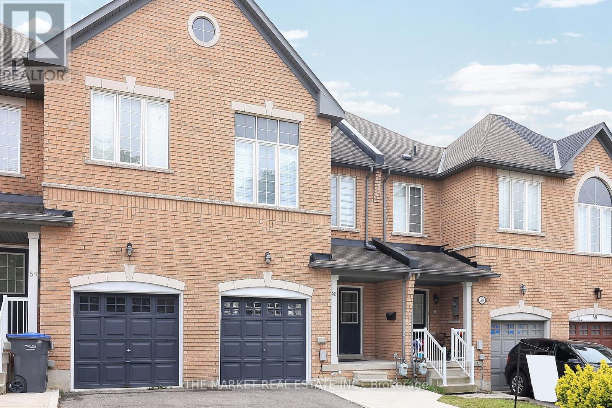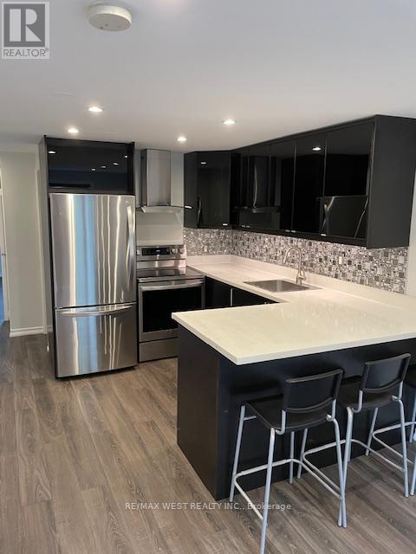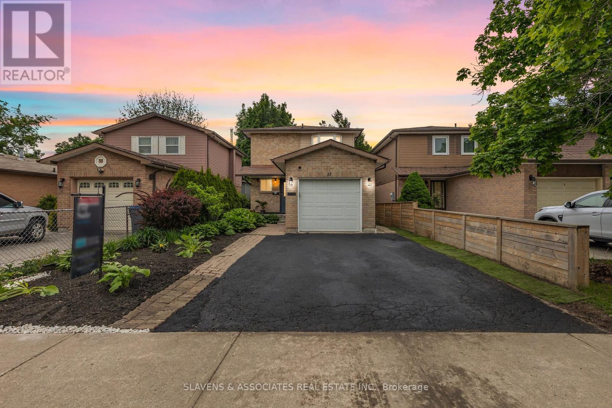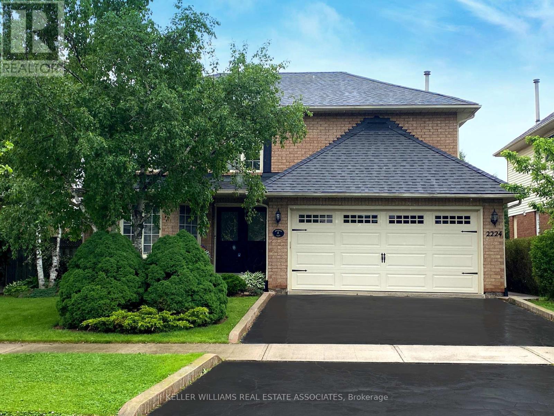708 - 8 Woodman Drive S
Hamilton, Ontario
Are you looking to buy your first home or retired, and looking for safe, comfortable and affordable living? Look no further than this well maintained and vacant unit at 8 Woodman Dr. S. off of Queenston Rd/Hwy 8. The unit itself offers quiet, carpet-free living, plenty of closet storage, spacious rooms, natural light, new sliding door and window, and stainless steel appliances with quartz countertop! Need room to store extra belongings? No problem! The unit comes with it's own storage locker, plus the building includes multiple additional storage rooms in the basement - a practical rarity in condo buildings. Enjoy the warmer seasons on the west-facing large balcony, where a new awning was added for your comfort. The monthly condo fee includes heat, hydro, water, parking, locker, building maintenance, building insurance and basic cable, providing the owner with monthly bill certainty. 8 Woodman Dr S is ideally located for quick access to the Redhill Parkway and QEW, and to transit routes to get around the city. All your shopping, grocery and restaurant needs can be taken care of within a quick drive or walk, making it a very convenient location for those that like to live close to necessities. Laundry rooms are located on every floor for your convenience as well as mail and newspaper delivery to your door! Book your showing today to see if this unit could be your new home! (id:59911)
RE/MAX Escarpment Realty Inc.
6814 Highway 35 Road
Kawartha Lakes, Ontario
An outstanding opportunity to acquire approximately 1.9 acres of commercially zoned (C2) land with over 300 feet of prime frontage along Highway 35, offering excellent visibility and high traffic exposure. This versatile property supports a wide range of permitted uses, including hospitality, dining, and various service-oriented businesses. Please see attached for all permitted uses. Strategically located in a growing and highly desirable area. Dont miss the chance to invest in this promising location with lots of potential.-- (id:59911)
RE/MAX All-Stars Realty Inc.
RE/MAX Realtron Realty Inc.
24 Riverside Drive
Kawartha Lakes, Ontario
Welcome to Year-Round Waterfront Living & Tranquility! Fully Renovated (2022) All-Season Waterfront Bungalow On The Trent Waterway System (Sturgeon Lake) . Recently Added/Newly Built Features: Septic System, Well W/Water Treatment System, Freestanding Sauna, Insulation and Stucco All Around, Electrical Panel, Roof, Kitchen W/B/I Appliances, All Windows and Doors, Bathroom W/Glass Shower, Winterized Sunroom W/Sliding Doors, Laminate Throughout, Pot Lights Galore, and Much More! 5 Min Drive To Downtown Lindsay And Shopping. 5 Min Walk To Victoria Rail Trail, Used Year-Round For Hiking, Horseback Riding, Cycling, Snowshoeing, Cross-Country Skiing, Snowmobiling And ATV. Ride Your ATV From Your Cottage To The Trail Or Enjoy Great Fishing Directly From Your Recently Updated Dock! All Trees Inside Lot Line. 5' Depth At The End Of The Dock That is Perfect For Your Boat and Fishing. Don't Miss! (id:59911)
RE/MAX Experts
851 Silverfox Crescent
London North, Ontario
This Hampton Freehold Townhome presents an excellent opportunity for homeowners seeking space, comfort, and convenience with (NO condo fees). The main floor is bright and welcoming, featuring beautiful hardwood flooring and abundant natural light throughout. The spacious kitchen includes a central island and stainless steel appliances, and it flows seamlessly into the living room, where a striking round window above the patio door offers a lovely view of the fully fenced backyard ideal for outdoor activities and entertaining.Upstairs, the home boasts a generous primary bedroom complete with a 3-piece ensuite and walk-in closet, along with two additional bedrooms and a large main bathroom, making it perfect for family living. The finished basement includes a mini bar, ideal for relaxing or hosting guests.With fresh paint in 2025, this home is move-in ready. Conveniently located just minutes from restaurants, schools, shopping, and essential amenities, it offers the perfect blend of comfort and convenience. (id:59911)
Homelife Landmark Realty Inc.
234 Main St Street E
Shelburne, Ontario
Welcome to 234 Main Street East, a beautifully appointed 5 bed/3 bath home perfectly situated in the vibrant core of downtown Shelburne! This exceptional property offers an unparalleled blend of modern convenience and timeless charm, placing you within effortless reach of local shops, the community library, schools, and a wealth of employment opportunities. Step inside and be greeted by a sense of spaciousness and light. The inviting living room boasts gleaming hardwood floors, large windows, and raised ceilings. The adjacent family room features a striking coffered ceiling, bay window, creating a warm and welcoming space. The heart of the home is undoubtedly the eat-in kitchen. Here, you'll find a large farmhouse sink, stainless steel appliances, ceramic tile, stone backsplash, butcher block coffee bar, and walkout to a large 19 ft x 24 ft two-tiered deck perfect for summer gatherings and relaxation. The generous primary bedroom includes a walk-in closet, bay windows, and a 3-piece ensuite with walk-in shower. Upstairs, a second spacious bedroom offers beautiful hardwood flooring and a private walk-out balcony, with a stunning cast iron clawfoot tub complementing the upstairs bathroom. Beyond the main living areas, this home offers a gleaming sunroom/enclosed front porch, two staircases to the upper level, a large laundry room, a gazebo with a 6 person hot tub, and a fully fenced backyard with a stone walkway leading to a substantial detached 3-car garage perfect for vehicle storage, a workshop, or pursuing hobbies. (id:59911)
RE/MAX Real Estate Centre Inc.
55 Stafford Street
Woodstock, Ontario
This beautifully updated 2-storey detached home sits on a rare double-wide lot in the heart of Woodstock! With 150 ft of depth on a 0.25-acre property, it offers the perfect balance of space, style, and suburban charm. Step inside to discover a renovated main floor designed for modern livingideal for entertaining, relaxing, and everyday comfort. Upstairs, you'll find 3 spacious bedrooms, while the finished basement adds a 4th bedroom and additional flexible living space. Enjoy the convenience of a double garage, ample parking, and a generously sized yard thats perfect for backyard barbecues, play, or gardening. Located in a quiet, family-friendly neighborhood close to schools, parks, and downtown amenities, this home offers the space, updates, and location ideal for growing families, remote professionals, and anyone craving more room to live, work, and play. (id:59911)
Exp Realty
2 Maitland Avenue
Hamilton, Ontario
*Welcome to 2 Maitland Ave!** This well-maintained 3-level side split home is nestled in a highly desirable Hamilton neighborhood, offering a perfect blend of comfort and convenience. Boasting 3 spacious bedrooms, a bright kitchen with a walk-out to the private yard featuring an above-ground swimming pool ideal for summer gatherings and relaxation. The finished basement, featuring a separate entrance, offers additional living space. Located close to all amenities, parks, schools, and transit options, this property is a fantastic opportunity for families and investors alike. (id:59911)
Royal LePage Security Real Estate
121 West 23rd Street
Hamilton, Ontario
Step into luxury living with this stunning bungalow that exudes elegance and sophistication in the sought after West Mountain vicinity. Recently renovated from top to bottom with exquisite high-end finishes, this home is a true gem waiting to be discovered. The main floor welcomes you with a bright and airy open concept living space, featuring a chef's kitchen that is a culinary enthusiast's dream. Adorned with beautiful quartz counter tops, custom cabinets with ample storage, a farmhouse sink, fully integrated dishwasher & microwave and a Kitchen Aid gas stove range. This kitchen is as functional as it is beautiful. The main floor boasts two bedrooms, convenient laundry facilities, a spa-like bathroom complete with heated floors, a deep soaker tub, walk-in shower featuring his and hers temperature control memory shower rain heads. The functionally flexible separate entrance leads to the lower level 1 bedroom Legal suite and 2 additional separate rooms, which offers versatility and opportunity for any living arrangements. A total of 3 bedrooms, a 3 piece bath, a well-appointed kitchen, a cozy living room with an egress window, laundry facilities and a built-in cedar sauna for ultimate relaxation. Outside, escape to your own private backyard oasis professionally landscaped to perfection. Enjoy lush gardens, flagstone & pavers and a covered lounge area with an oversized ceiling fan for those warm summer days. Additionally, a newly constructed detached double car garage awaits, equipped with 100 amp service and electric car charge readiness, adding both convenience and functionality to your lifestyle. With the flexible separate entrance, legal lower suite and spacious well constructed brick garage the opportunities are endless for any family to make this luxurious property your own and experience the epitome of upscale living. (id:59911)
RE/MAX Hallmark Realty Ltd.
502 - 120 Carrick Trail
Gravenhurst, Ontario
Rarely offered penthouse suite in the renowned Muskoka Bay Resort, this is the largest 2 bedroom split-layout unit, featuring soaring ceilings, floor-to-ceiling windows, and a spacious private balcony with breathtaking southwest views overlooking a world-class golf course. Bright, modern, and beautifully appointed, this luxury condo is perfect for personal use or as a high-performing investment. Enjoy full access to premium resort-style amenities including a fitness centre, outdoor pools, concierge, housekeeping available, vacation rental management, and à la carte services. Comes fully furnished when enrolled in the well managed rental program, and includes the $55,000 Muskoka Bay Golf Club initiation fee. Extras: Stainless steel appliances, in-suite laundry, 1 parking space. Whether you're seeking a serene Muskoka escape or a hassle-free income property, this turnkey penthouse delivers on both lifestyle and investment potential. (id:59911)
Forest Hill Real Estate Inc.
23 William Street S
Minto, Ontario
new build 2 bedroom, 2 bathroom semi- detach bungalow. Open concept main floor with 9ft ceilings, custom kitchen with stone countertops, patio door to large rear covered porch ,main floor laundry . basement has roughed in plumbing for future plans (id:59911)
RE/MAX Midwestern Realty Inc.
1093 Reynolds Road
Minden Hills, Ontario
Rich in history and natural beauty, this 10 acres with separate living quarters at 1093 Reynolds Road offers a rare opportunity to own a piece of Horseshoe Lake's storied past. Originally part of a lodge that encompassed 100 acres of pristine land, this home was thoughtfully built on the foundation of the original barn. The basement reveals massive support beams and impressive thick stone walls that stand as a testament to its historic origins, while a 2005 addition expanded the living space while maintaining the property's unique character. This 3-bedroom, 3-bathroom residence features an innovative layout with two completely separate living quarters, each equipped with its own full kitchen perfect for multi-generational living or hosting guests with privacy. Step outside to discover a charming gazebo, breathtaking views of Horseshoe Lake, and a dock across the road, offering water access for swimming, fishing, and boating adventures. With over 10 acres of land, this property provides a rare combination of privacy and space. Experience lakeside living enriched by history at 1093 Reynolds Road, where the charm of the past meets the comfort of today in one extraordinary property across from beautiful Horseshoe Lake. *Opportunity to purchase an additional 1.2 acres with approx. 150' of frontage on Horseshoe Lake Road in addition to this listing. PIN 391900335. See MNR Map. (id:59911)
RE/MAX Professionals North Baumgartner Realty
7649 Redstone Road
Mississauga, Ontario
Welcome to 7649 Redstone Rd - A Rare Gem in the Heart of Malton! Pride of ownership shines throughout this immaculately maintained 3-bedroom, 2 full bathroom bungalow in one of Malton's most prestigious pockets. Set on a generous 52 x 125 ft lot, this home is surrounded by multi-million dollar custom builds, offering a perfect blend of present-day comfort and future development potential. Step inside to carpet-free living with gleaming laminate and tile floors, pot lights, and separate living and family rooms ideal for larger families or entertaining guests. The upgraded eat-in kitchen with high-end stainless steel appliances and adjacent dining area makes daily living both elegant and functional. A massive detached 2-car garage, extended 8-car driveway, and sprawling backyard make this property ideal for gatherings, hobbies, or extended families. The home is conveniently located near Westwood Mall, Great Punjab Plaza, major highways, top schools, and just minutes to Pearson International Airport. Whether you want to move in, invest, or build your dream home, this property offers endless opportunities.Dont miss out book your private showing today! (id:59911)
Century 21 Empire Realty Inc
Bsmt - 64 Russett Avenue
Toronto, Ontario
1 bedroom, 1 bath & thoughtfully curated, renovated unit, is an all-inclusive urban retreat that is waiting for you. Located just steps from Dufferin Subway, artisanal coffee haunts, and the effortlessly cool vibes of Bloors indie boutiques, this basement apartment is more than just a place to crash it's a home with character. Spacious yet cozy, stylish yet understated, this space is where mid-century aesthetics meet modern convenience. A short stroll to Dufferin Mall for your essentials and some guilty-pleasure shopping, plus easy access to trendy bistros that serve up ethically sourced flavours. Move-in ready. Designed for creatives, dreamers, and anyone who believes a home should be as effortlessly cool as they are. ** This is a linked property.** (id:59911)
Ipro Realty Ltd.
410 - 17 Knightsbridge Road
Brampton, Ontario
Beautiful 3-Bedroom & 2 Bathroom corner unit. Freshly painted and recently fully renovated with newly installed flooring, upgraded kitchen and modern bathrooms. Enclosed big Balcony and windows with lot of natural light. Huge master bedroom with 2 Pc Ensuite and massive walk-in closet. 2 large bedrooms with big windows and double mirrored closet. Bright Foyer with mirrored closet doors. Open concept dining room combined with oversized living. Convenient washer/steam dryer laundry in apartment. Central coined building laundry also available. Great location, Close To All Amenities, Library, School And Transit. Steps To Chinguacousy Park, Bramalea City Center, Bus Stop, Medical Building. High Speed internet & Basic TV connection included in Condo Fee. (id:59911)
Homelife/miracle Realty Ltd
17 Mcnutt Street
Brampton, Ontario
Welcome to this luxurious, custom-built executive bungalow by Arthur Blakey, situated in the highly sought-after Streetsville Glen neighborhood. Offering close to 4,000sq.ft of finished living space, this beautiful home sits on a spacious 60 x 153 ft lot backing onto serene conservation land a true country retreat within the city. Step inside through the grand foyer to discover an open-concept layout featuring hardwood flooring, extensive crown molding throughout, and abundant pot lights. The main floor boasts elegant living & dining spaces as well as the kitchen. A chef's dream with granite countertops, a center island, & high-end appliances including a fridge, cooktop, built-in oven, microwave, washer, dryer, & a central vacuum system. The living areas are adorned with a double-sided gas fireplace between the great room and primary bedroom & illuminated by three skylights, creating a bright & inviting ambiance. The fully finished basement offers a full bathroom, a wet bar, and room for 2 extra additional bedrooms, including a professionally designed 12x12 ft walk-in closet & changing room, as well as a separate 4x8 ft walk-in closet. It also features a large recreation room, a roughed-in walkout, & the same luxurious crown molding as the upper levels. Outside, the property features a beautifully landscaped, fully fenced backyard with a deck off the house & an interlocking patio ideal for outdoor entertaining. A four car patterned concrete driveway leading to a double car garage surrounded by elegant galvanized rod iron fencing for privacy & charm. An ABUS sound system runs throughout the home, all blinds, drapes & phantom screens are included. This home has been meticulously maintained. Perfectly located near a golf course, conservation areas, parks, public transit, schools, shopping, HWY 401/407, this exceptional home effortlessly combines luxury, privacy, and natural beauty. (id:59911)
Homelife/response Realty Inc.
10 - 80 Galaxy Boulevard
Toronto, Ontario
This Professionally Upgraded Office/Industrial Unit Is Conveniently Located Near Highways 401, 427, and27.Features Private Offices, An Open Concept Office Area, Kitchenette, Plus A Shipping/Warehouse Area Which Has A 14 Ft Clear height. One Truck Level Shipping Door With Accessibility For 53 Ft Trailers. This Unit Suits A Wide Variety Of Uses. A Must See! (id:59911)
Royal LePage Real Estate Services Ltd.
44 Highmore Avenue
Caledon, Ontario
Welcome to 44 Highmore Avenue, The Perfect Starter Home! This bright and beautifully maintained 3 bedroom, 3 bathroom semi-detached home offers an ideal blend of space, comfort, and value for first time buyers or young families. The main floor features a bright and spacious layout with a modern kitchen and inviting living spaces. Enjoy easy access to a fully fenced backyard with a low maintenance stone patio perfect for outdoor dining, entertaining, or letting the kids play safely. Upstairs, you'll find three generous bedrooms and a full bath. The finished basement adds valuable living space ideal for a home office or playroom. Private garage with additional driveway parking. Located in a welcoming, family oriented neighbourhood close to parks, schools, and everyday conveniences. A move in ready opportunity you don't want to miss! (id:59911)
RE/MAX Experts
510 - 20 Joe Shuster Way
Toronto, Ontario
Welcome To Vibrant Liberty Village, Where Convenience And Style Meet! Spacious And Meticulously Maintained, This 1+1 Bedroom Suite In The Heart Of King West/Liberty Village Features A Versatile Den, Perfect For A Home Office Or Guest Space Within 60 Sqft Of Open-Concept Living. Complete With Granite Countertop And Stainless Steel Appliances, The Kitchen Includes An Island, Allowing For Added Flexibility. Perfect For Entertaining. Seamlessly Flowing Into The Living Area, You Will Find It Perfect For Entertaining. The Large, Semi-Ensuite Two Door Bathroom Is Conveniently Situated; Accessible From Both The Living Area And The Sizeable Bedroom, Contributing To The Flow Of This Suites Well-Designed Layout. Step Out Onto The Expansive Balcony To Unwind In Your Own Private Outdoor Oasis While Enjoying The City Views. This Condo Is Loaded With Top-Notch Amenities, Including A Gym, Rooftop Terrace, Guest Suites, And More. **EXTRAS** Minutes From Downtown, Shops, Restaurants, Cafes & Essential Services. All Within Walking Distance. Excellent TTC Access, Nearby Parks & A Unique Blend Of Historic Charm & Modern Living, This Home Is A Must-See To Experience Torontos Best. (id:59911)
Homelife/realty One Ltd.
101 - 20 Mineola Road E
Mississauga, Ontario
Rarely offered "quad" highly desirable end unit townhouse with private patio and garden in the sought after enclave of Craigie Orchards. Main floor level features eat-in kitchen , large dining room and living room with walk out to private enclosed patio. large master bedroom with juliette balcony overlooking private patio. Located steps to Go train, highly rated schools, Port Credit shops, and Lake Ontario waterfront trails. Ample parking right in front of unit. (id:59911)
Kingsway Real Estate
2445 Charles Cornwall Road
Oakville, Ontario
Welcome to this Brand New Elegant Legal Basement in the Prestigious Glen Abbey Neighborhood! This beautifully finished suite offers nearly 900 sq ft of bright, stylish living space with 9-ft ceilings and Vinly floors throughout. It features 2 spacious bedrooms with large widows and closets, a modern kitchen with quartz countertops and brand new appliances, an oversized bathroom with a frameless glass shower, ensuite laundry, and a cozy living room with large windows that flood the space with natural light. Additional highlights include a storage room, a landing area, and rare soundproofing for extra privacy. Enjoy the convenience of a private entrance and one parking spot on the driveway. Just 3 minutes from the QEW and close to shopping, groceries, public transit, top-rated schools, parks, and Lake Ontario this home truly has it all. Dont miss this opportunity to live in one of Oakvilles most sought-after communities. Book your showing today! (id:59911)
Save Max Real Estate Inc.
52 Pefferlaw Circle
Brampton, Ontario
Stunning Fully Renovated Home in the Heart of Brampton! Move -in ready! This beautifully updated home features an open-concept layout with sleek laminate flooring, upgraded countertops, new light fixtures, and fresh paint throughout. Bright and modern, this home offers a welcoming living space that feels brand new. Includes a fully finished walk-out basement with a separate entrance, bedroom, washroom, kitchen - ideal for in-law, guests, or rental income. PRIME LOCATION: Close to major highways (401,403,407), public transit, schools, parks and all essential amenities. HIGHLIGHTS: Fully Renovated, Separate Entrance to Basement Apartment, Convenient, family-friendly neighborhood. Don't miss this fantastic opportunity! (id:59911)
The Market Real Estate Inc.
2 - 13 Sorauren Avenue
Toronto, Ontario
Pet Friendly 1 Bedroon Modernized Unit In the Heart of Roncesvalles with Large Private Balcony & Stainless Steel Appliances. Great Walk Score. Close to tons of cafes and restaurants including Lali Gurans Nepali, Forest Hill Farmhouse, Daves Hot Chicken, Gold Standard Queen, Gus Tacos, Bar Poet, The Mezz & More. $2,300 with Utilities Included. No Parking on Site. No Laundry on Site (Multiple Laundromats Nearby). No Pets, No Smoking. Available For August 1st. Act Fast! (id:59911)
RE/MAX West Realty Inc.
37 Vodden Street W
Brampton, Ontario
Step into this inviting 3-bedroom, 2-bathroom home, where charm meets practicality. The open-concept living and dining area with wood burning fireplace creates a bright, airy space, perfect for cozy family nights or entertaining guests. Need more room? The finished basement is a game-changer. Whether you envision a home office, playroom, or a spot for movie marathons, it's a space that adapts to your lifestyle. Out back, your private retreat awaits. This beautifully landscaped yard is ideal for morning coffees, evening dinners under the stars, or simply relaxing in the sun. Located in the heart of Brampton, this home is close to everything you need - quick access to transit, great dining spots, and plenty of shopping options. Convenience and comfort come together seamlessly here. This isn't just a house, it's a place to call home. Don't wait - schedule a showing today and see for yourself. (id:59911)
Slavens & Associates Real Estate Inc.
2224 Vista Drive
Burlington, Ontario
Welcome to 2224 Vista Drive a beautifully crafted 4+1 bedroom, 3.5 bathroom home with over 4,100 sq ft of finished living space designed for the way todays families live, work, and gather. Set on a quiet, tree-lined street in Burlingtons coveted Headon Forest, this home blends warmth, function, and timeless style in a family-first community.Step into the heart of the home: a custom Gravelle kitchen with gleaming quartz countertops, classic subway tile backsplash, and stainless steel appliances. Its the kind of kitchen that brings everyone together from breakfast on busy school mornings to laughter-filled dinner parties. The open-concept flow into the family room, complete with fireplace and walkout to the deck, creates a hub for everyday moments and special celebrations alike.Need space for grandparents, teenagers, or visiting guests? You'll find it here. With four bedrooms upstairs including a serene primary suite with walk-in closet and a spa-like ensuite plus a unique upper-level bedroom with its own kitchenette, theres room for everyone. The fully finished basement adds even more flexibility, offering a rec room, home office, gym, and a fifth bedroom with a walk-in closet and semi-ensuite ideal for multigenerational living or an older child craving privacy.Outdoors, the pool-sized backyard is ready for summer fun, and the sunroom off the kitchen and additional deck off the family room extend your living space into the great outdoors.Located just minutes to top-rated schools, parks, trails, shopping, and commuter routes, this is a home where convenience meets comfort and where new memories are waiting to be made. Thoughtfully upgraded. Move-in ready. Perfectly located.If you've been searching for a place your family can grow into and love for years to come this is it. (id:59911)
Keller Williams Real Estate Associates
