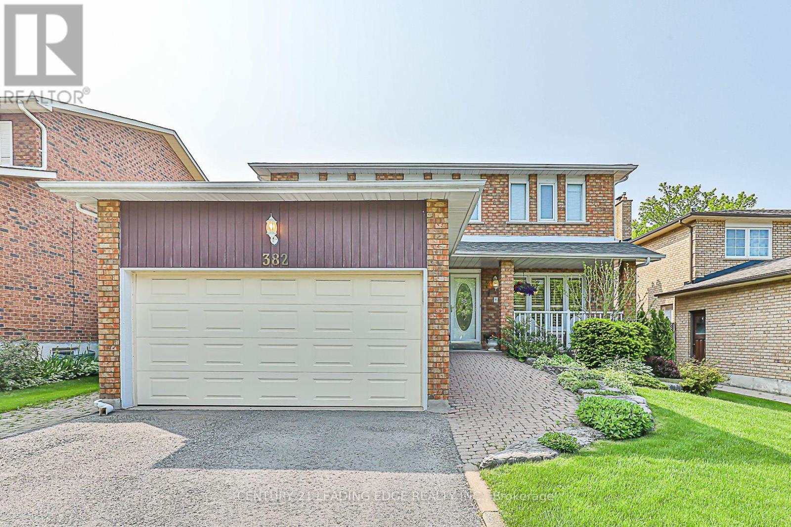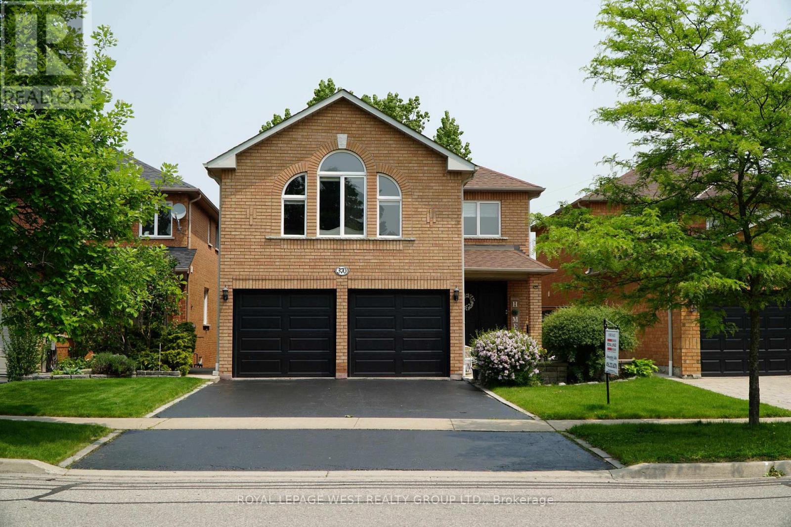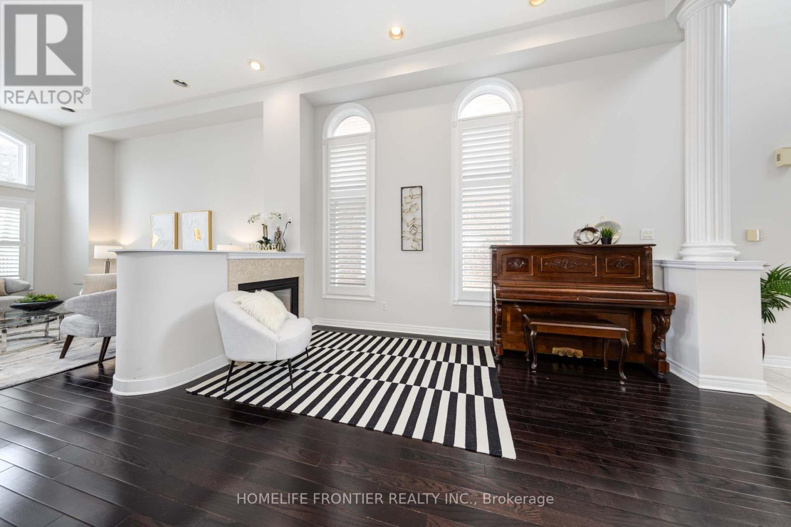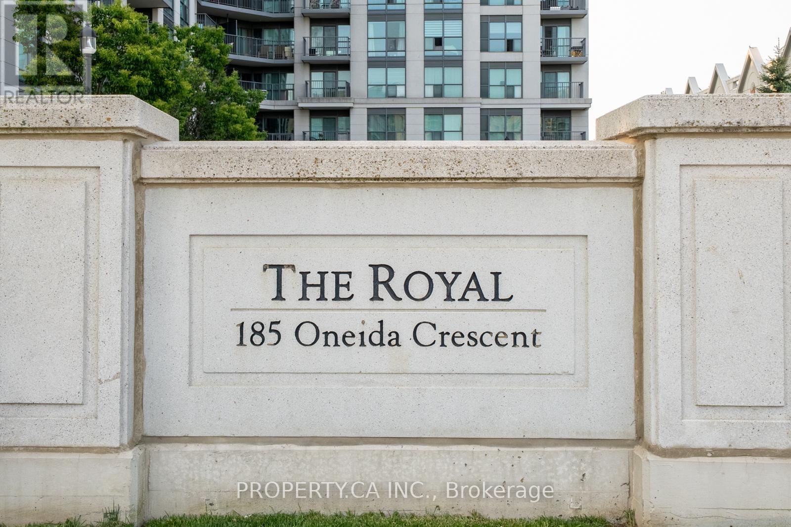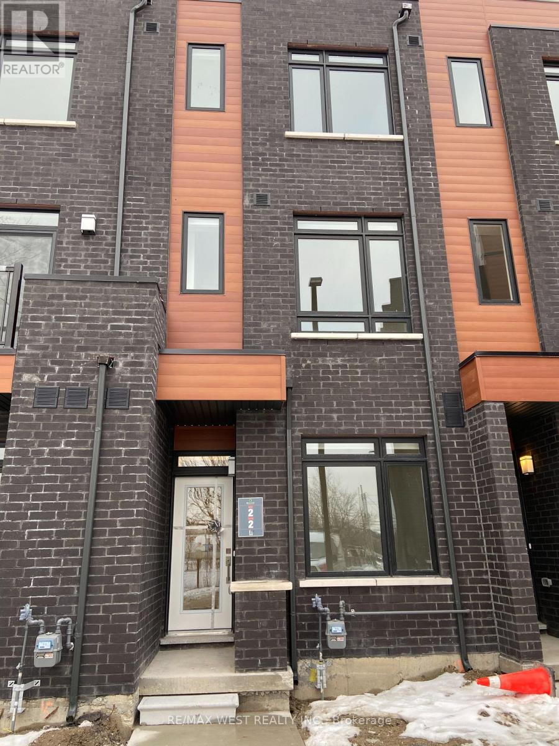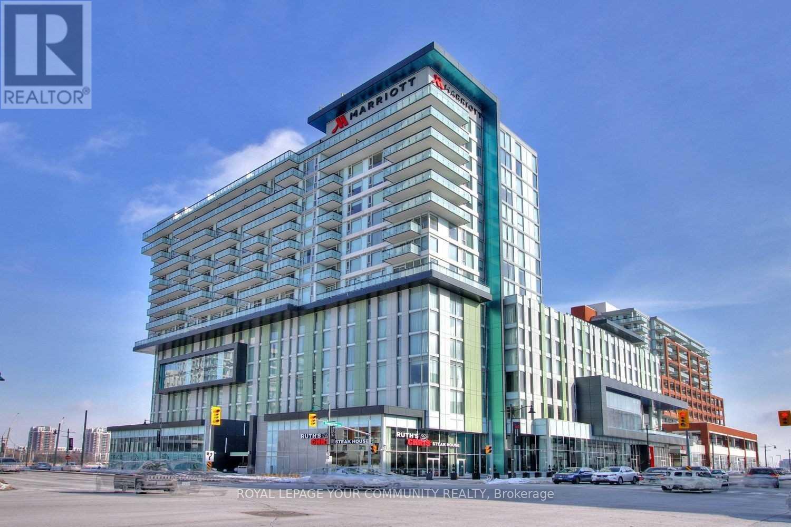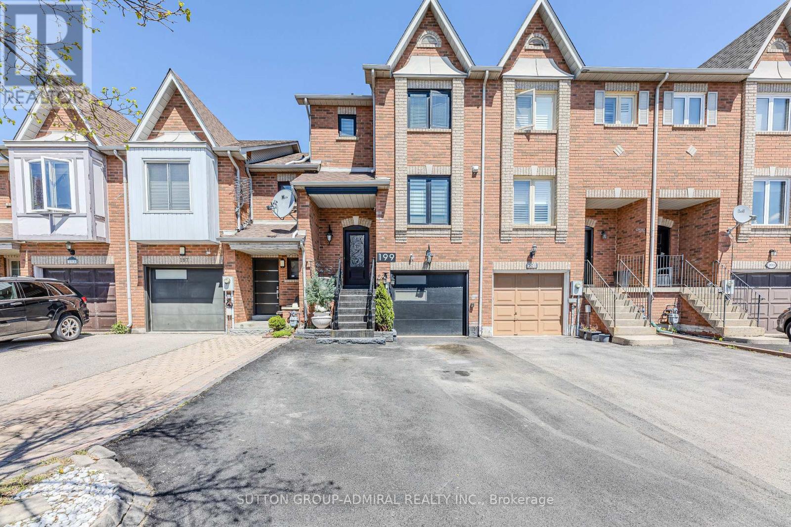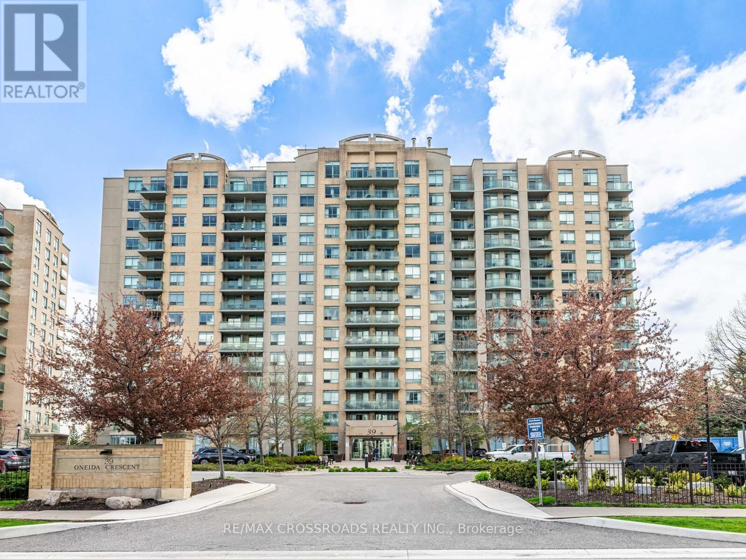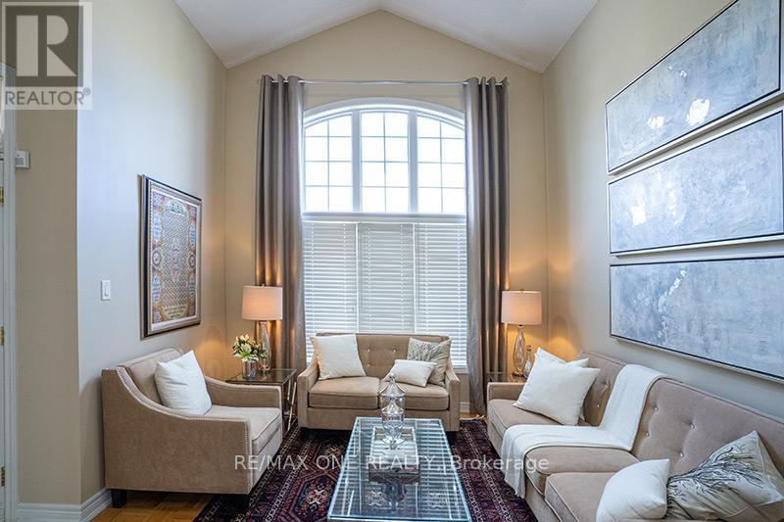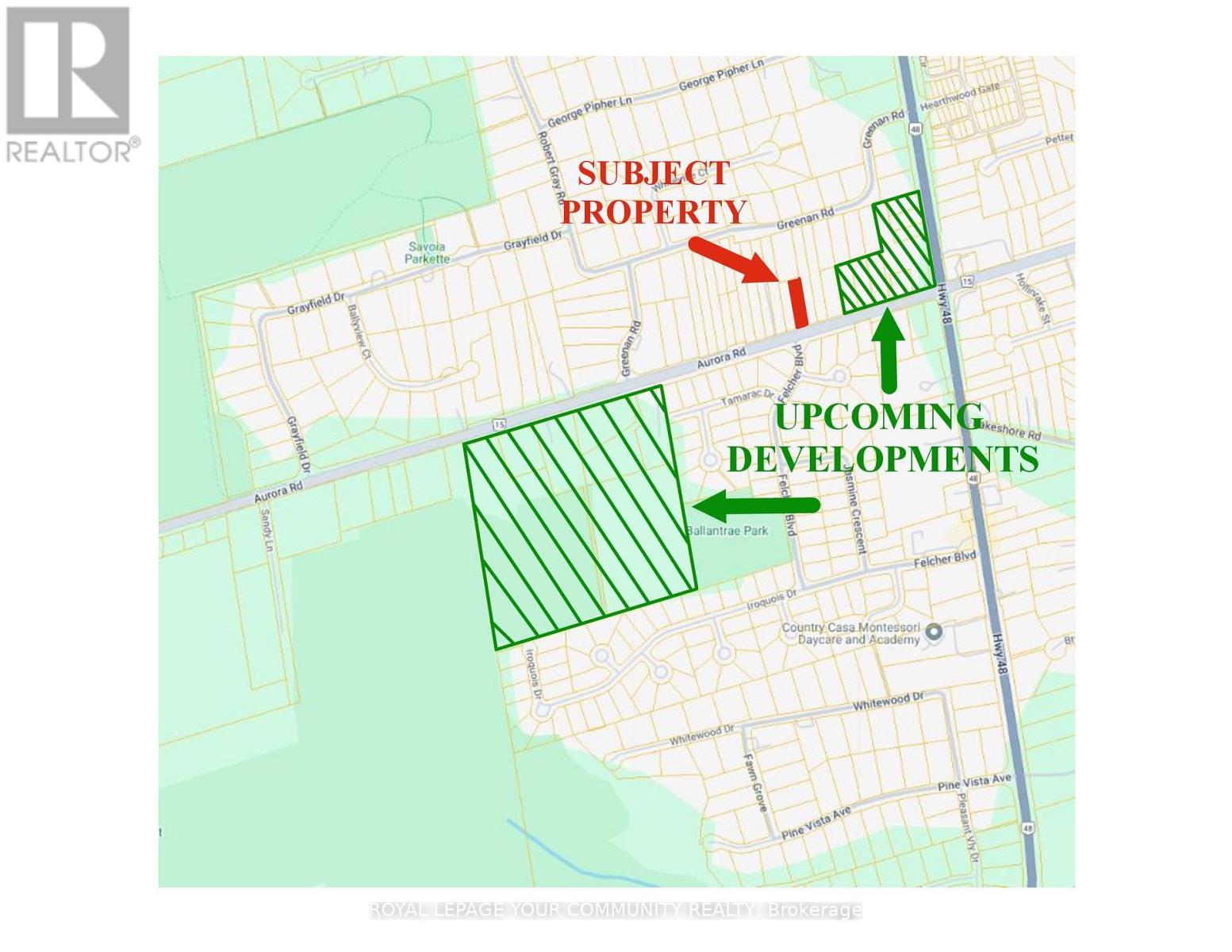212 - 4 Spice Way
Barrie, Ontario
Welcome to Unit 212 in the desirable Bistro 6 "Sumac" building! This well-maintained unit seamlessly combines modern style, convenience & comfort, making it the perfect choice for first-time homebuyers, professionals or anyone looking for a low-maintenance lifestyle. The spacious open-concept design features upgraded finishes, including sleek laminate flooring, a stylish kitchen W/granite countertops & a breakfast bar. With 1 bedroom + den, this condo offers flexibility for your lifestyle needs. This pet-friendly building offers 1 parking spot, a storage locker, low condo fees & a lifestyle that both you and your furry friends will enjoy. Enjoy vibrant downtown Barrie just a short drive away, where you'll find stunning waterfront parks, the beautiful Barrie Marina & a wide range of dining options from casual eateries to Friday Harbor & fine dining. Explore the local boutique shops, cafes & art galleries that line the downtown streets, offering a truly unique shopping & cultural experience. For those who love outdoor activities, Barrie's beaches & walking trails along Kempenfelt Bay are perfect for relaxing or staying active year-round. Commuters will appreciate the proximity to the South Barrie GO Station, offering quick access to Toronto & the surrounding area with ease. You'll enjoy a variety of unique amenities designed for both relaxation and recreation. Residents have access to a fully equipped gym, yoga facilities & a community kitchen with temperature-controlled wine storage. Outdoors, you'll find a wood-burning pizza oven, BBQ area & gazebo, while the basketball court & playground offer additional opportunities for fun. Whether you're looking for an outdoor adventure, a lively urban atmosphere or a peaceful escape, living at Spice Way offers the best of all worlds. This unit is a must-see, offering incredible value at an affordable price - an opportunity you don't want to miss! (id:59911)
Royal LePage Signature Realty
382 Raymerville Drive
Markham, Ontario
Welcome home! Pride of ownership is evident in this quality, Greenpark built home that has been beautifully cared for by the same owner for over 30 years. Almost 2400 sqft with lovely curb appeal and welcoming porch, mature landscaping and sparkling inground salt water pool, this is a home you will be proud to call YOUR home. The interior has been "reimagined" providing a main floor office that could be utilized as a 5th bedroom... note the main floor 3 pc bath... for any family member that may have mobility issues. You'll appreciate the sunfilled, large principal rooms with smooth ceilings, gorgeous custom kitchen with all the bells and whistles, hardwood floors, wainscoting, French doors, crown moulding, pot lighting, main floor laundry with side door entry, two sets of French doors to the private yard, 2 gas fireplaces, and fully finished basement with a cold cellar, wet bar, huge rec room, flex space and a 3 pc bath. You'll spend your summers relaxing and entertaining in the south facing private yard and splashing in the beautiful pool. Perfection! Newer windows, newer shingles, newer central air and paved drive (all approx 6-8 years), new furnace and heat exchanger (2024) separate 100 amp service to garage. (id:59911)
Century 21 Leading Edge Realty Inc.
370 Royalpark Way
Vaughan, Ontario
Nestled in a serene and private setting, this exceptional 4-bedroom home is perfectly situated on a picturesque ravine lot, offering breathtaking natural views and unparalleled tranquility. The spacious, open-concept layout provides ample room for both family living and entertaining, with large windows throughout that invite abundant natural light while showcasing the stunning views of the ravine from the recently constructed rear deck. The heart of the home features a well-appointed kitchen, stainless steel appliances, and a generous island perfect for cooking and gathering. The adjacent dining and living areas create an inviting atmosphere, ideal for family gatherings or hosting friends. The finished walkout basement is a standout feature, offering direct access to the backyard and making it an ideal space for an additional living area, nanny or in-law suite or rental income. Whether you prefer to move in immediately and enjoy this beautiful space, or envision transforming it to your own tastes, potential is limitless. Upstairs, contains the spacious family room with boasting 12' vaulted ceiling and ample sunlight through the oversized windows. The four spacious bedrooms include the principal suite with a private ensuite bath and ample closet space, offering the perfect retreat at the end of a long day. Additional bedroom are versatile and can easily be adapted to your needs, whether for children, guests, or home offices. With a prime location on a ravine lot, you'll have the best of both worlds - privacy and nature, yet close to all amenities including schools, shopping, and transportation. This home is perfect for those seeking a move-in ready haven or a canvas to renovate and customize to their exact vision. (id:59911)
Royal LePage West Realty Group Ltd.
189 Frank Endean Road
Richmond Hill, Ontario
Welcome To One Of Sought -After & Family Friendly Neighbors Of Rough Woods Community In Richmond Hill. This Beautiful Stunning 4 Br Home Has Bright, Spacious & Functional Layout. Clear View To Park. It's Perfect For Large Family & Entertaining. This Home Is Ideally Situated Within Top-Ranked Schools (Bayview Secondary & Richmond Rose Public School). Freshly Painted To Create A Welcoming Atmosphere Throughout The House. 24' Ceiling On Foyer and 12' High Ceiling Throughout Main Floor, Lots Of Large Windows For Lots Of Natural Lights. Hardwood Floor Throughout. Pot Lights. Luxury California Shutters Are On All Windows. Gorgeous Family Size Kitchen W/ Granite Counters, Backsplash, Extended Cabinets & S/S Appliances. Spacious Eat In Breakfast W/ Walk Out To Backyards. Two Sides Gas Fireplace In Family Rm & Living Rm. Oak Stairwell W/ Wrought Iron Pickets. Laundry On Main Floor. Direct Access To Garage. Close To Top Rated Schools, Park, Costco, T&T, Richmond Hill Go Transit, Shopping, Restaurant & Hwy 404, & Hwy 407. Don't Miss Your Chance To Live In One Of Most Desirable & Prestigious Neighborhoods! (id:59911)
Homelife Frontier Realty Inc.
910 - 185 Oneida Crescent
Richmond Hill, Ontario
Welcome to this beautifully maintained one-bedroom condo featuring spacious principal rooms and a functional, open layout--perfect for first-time buyers or a young family. Enjoy stylish laminate flooring throughout and a modern kitchen equipped with stainless steel appliances, including a dishwasher. The convenience of in-suite laundry with a washer and dryer adds to the comfort of everyday living.west-facing balcony ideal for relaxing outdoors. This unit includes one parking space and a locker for added storage. Situated in a prime location, you're just steps from shops, restaurants, parks, and public transit. Families will love the close proximity to top-rated schools like Red Maple Public School and St. John Paul II Catholic School.This is a fantastic opportunity! Some photos have been virtually staged. (id:59911)
Property.ca Inc.
905a - 9088 Yonge Street
Richmond Hill, Ontario
Welcome to this Luxurious, Bright and Immaculate Corner Unit with Stunning Views. This Sun-Drenched 2-Bedroom plus Den Corner suite, features floor-to-ceiling windows and a smart, open-concept layout just under 900 sq. ft. Enjoy upgraded closets, a spacious balcony with unobstructed panoramic views, and breathtaking sunrises and sunsets with no buildings in sight. This resort-style building offers exceptional amenities, including an indoor pool, hot tub, fully equipped gym, sauna, concierge service, theatre room, games room, party room, guest suites, and more. Ideally located just steps from transit, Hillcrest Mall, parks, top-rated schools, and highways 404 and 407. Get anywhere and everywhere with or without a car! It has been freshly painted and is move-in ready. This home has been lovingly maintained by its original owner. A truly rare gem, in the heart of South Richmond Hill, on prestigious Yonge Street, the most famous street in Canada. (id:59911)
Royal LePage Your Community Realty
2 - 370 Red Maple Road
Richmond Hill, Ontario
REASONS TO RENT THIS UNIT: MODERN NEW 3 BR &2 BATH,1 PARKING, BACKYARD, NEXT TO THE PARK, CLOSE TO HILLCREST MALL WITH EVCHARGER, RESTAURANT, CINEMA, TOP-RANKING SCHOOLS, CLOSE TO HWY 404 &,407, VIVA HUB, AND GO TRAIN. PERFECT FOR A YOUNG PROFESSIONAL COUPLE WITH OR WITHOUT A CHILD.2ND PARKING IS AVAILABLE WITH AN EXTRA COST. (id:59911)
RE/MAX West Realty Inc.
10 - 3575 Fourteenth Avenue
Markham, Ontario
Great location close to Warden and 14th Ave. Close to highways 404 and 407. There are 3 privates and an open area at the back of the unit for storage. Small kitchenette. Easy to show with lockbox. (id:59911)
Royal LePage Your Community Realty
47 Victoria Street W
New Tecumseth, Ontario
Popular central location in downtown commercial core of the expanding community of Alliston. This mixed use building offers a total of approx. 4200 sf of residential/commercial space with approx. 2111 sf of commercial space including both front & rear access for main level and part of lower level accessible by rear entrance. Lower level also features 2 commercial units with street access. The 2 residential units on 2nd floor include a 2 bdrm apt with walkout to deck and parking plus a bachelor apt. There are a total of 3 commercial & 2 residential units with 4 building entrance doors and 4 private parking spots plus convenient access to Green P parking lot. (id:59911)
Royal LePage Rcr Realty
12273 Yonge Street
Richmond Hill, Ontario
Welcome To Puppy Play Time! Richmond Hill's Only Licensed Boarding, Daycare, & Grooming Facility With 200 Clients Already Frequenting & Room For More! Nestled In Prime Location Off Of Yonge Street & Across The Street From Farm Boy, LCBO, Parks, Golf Courses, Schools, & More, This Business Has Loads Of Potential For Those Looking For A New Investment! 2,262 SqFt Of Total Available Space Used For All Puppy Necessities Plus A Double Car Detached Garage For Additional Storage. $5,000 / Month Lease For Building From Current Building Owner Including TMI. Monthly Operating Costs - $200.00 / Month Insurance. Phone, Internet, Gas, & Hydro - $400.00 / Month. 1 Full Time Employee & 2 Co-Op Students To Assist. Open 5 Days A Week From Monday - Friday 7am - 7pm. Corporation Purchase Includes Website, All Assets Including Equipment & Lease Hold Improvements. Sign Available For Purchase To Increase Drive-Through Traffic 7Ft Tall & 4Ft Wide! Perfect Opportunity To Own A Growing Business With Tons Of Potential To Increase Revenue All Around! (id:59911)
RE/MAX Hallmark Chay Realty
Bsmt - 602 Napa Valley Avenue
Vaughan, Ontario
This well-laid-out 741 sq ft basement unit features 2 bedrooms, a full 3-piece bathroom, kitchen, laundry connection, and a private separate entrance. Ideal for a couple or small family seeking a comfortable and convenient living space in a family-friendly neighbourhood. Located in the desirable Sonoma Heights community, close to public transit, top-rated schools (including Catholic and French immersion), school bus routes, shopping centres, grocery stores, and medical offices. Enjoy nearby parks, walking trails, the public library, recreation and fitness centres, and local gems like the McMichael Art Gallery and Kleinburg Village. (id:59911)
Royal LePage Real Estate Services Ltd.
Ph4 - 9 Chalmers Road
Richmond Hill, Ontario
Rarely Offered 3-Bedroom Penthouse Corner Suite! Bright and Spacious Layout Featuring 3 Walk-Outs and an Unobstructed View. Large Primary Bedroom Includes a Walk-In Closet and Renovated 4-Piece Ensuite. Enjoy the Comfort of a Quiet, Boutique-Style Building Conveniently Located Just Off Hwy 7, Beside Golden Court Plaza. Steps to Medical Offices, Restaurants, York Transit, and Ample Visitor Parking. Low-Maintenance Tiled Flooring Throughout. Updated Kitchen and Bathrooms. Direct Covered Access to Restaurants Including "My Wonderful Kitchen." Bonus: A Second Parking Spot May Be Permitted via Management at No Cost. Ideal for Families or First-Time Buyers A Must-See! (id:59911)
Zolo Realty
2 Birch Knoll Road
Georgina, Ontario
WATERFRONT LUXURY ON BLACK RIVER A RARE FIND! Welcome To Your Dream Escape - An Exquisite 5-Bedroom, 3-Bath Bungaloft (2011 Build) Nestled On A Quiet Dead-End Street Offering Total Privacy And Serenity. This Architecturally Stunning Home Features An Open-Concept Layout, Soaring Cathedral Ceilings In The Great Room, And A Cozy Gas Fireplace That Sets The Stage For Effortless Entertaining Year-Round. Wake Up To Breathtaking Views Of The Black River And Enjoy A Quick Boat Ride Straight Out To Lake Simcoe - This Is The Ultimate 'Hottage' Lifestyle: Full-Time Home Meets Luxury Vacation Retreat. The Second-Story Loft Is A Showstopper, Boasting Panoramic River And Conservation Views That Feed Your Soul. Step Outside To Natures Playground, Where Summer Days Are Spent Boating, Paddleboarding, Or Unwinding With A Glass Of Wine At Sunset. Just A Short Walk Away, Your Deeded Access Leads To A Private Sandy Beach - Perfect For A Morning Swim Or Sun-Soaked Afternoons. In Winter, Embrace The Magic Of The Season With Ice Fishing, Snowmobiling, Or Simply Enjoying The Stillness From Your Fireside Perch. This Four-Season Oasis Delivers Charm, Adventure, And Tranquility In Equal Measure. And When You're Ready To Socialize, You're Just Minutes From The Prestigious Briars Golf Club & Resort, Offering Top-Tier Fitness, Recreation, And Community Events. Located In A Hidden Gem Enclave Known As The Southampton's North Of Toronto, You're Only 18 Minutes To Hwy 404 - Where Small-Town Warmth Meets Upscale Living. This Is More Than A Home. Its A Lifestyle. A Sanctuary. A Place Where Even The Local Coffee Shop Remembers Your Name. Waterfront. Privacy. Prestige. Don't Miss Your Opportunity To Own One Of The Most Desirable Properties North Of The City. (id:59911)
Exp Realty
117 Willis Road
Vaughan, Ontario
Beautifully Renovated & Super Spacious 3 Bedroom Detached Bungalow Located In Demand Neighbourhood And Situated On A 60' x 135' Lot!! With Close To 3,800 S/F Of Living Space, This Charming Home Features Family-Sized Living & Dining Areas, Kitchen With Granite Counters & Stainless Steel Appliances, Primary Bedroom W/ Ensuite, Separate Entrance To Fully Finished Basement & Much More! Close To Highways, Transit, Parks & Schools. This One Will Not Disappoint!!! (id:59911)
RE/MAX West Realty Inc.
3967 Guest Road
Innisfil, Ontario
UNLIIMITED POTENTIAL!!! Welcome to 3967 Guest Road, Innisfil, an exclusive custom-built bungaloft just a FEW minute walk TO the tranquil shores of Lake Simcoe. Offering nearly 6,000 sq ft of living space, this beautifully crafted home features 5 spacious bedrooms and 3 upgraded bathrooms in the main house in addition to the 2 bedroom coach home with full kitchen living room and bathroom perfect for a in-law suite, rental unit or man cave, perfectly designed for comfort and entertaining. The gourmet kitchen is a chefs dream with granite countertops, a farmhouse sink, Thermador gas stove, Electrolux fridge, pot filler, and butcher block island. Inside, the home impresses with soaring 10-footceilings, walnut hardwood flooring, large sun-filled windows, and a cozy wood-burning fireplace in the main floor primary suite complete with a luxurious ensuite and French doors opening to the backyard and hot tub complete with outdoor fire place. The open-concept living room boasts vaulted ceilings, skylights, built-in speakers, and a double-sided fireplace, while the main-level rec room offers a pool table, gas fireplace, and walkout access. Step outside to a private backyard oasis with a large deck, sunken hot tub, gazebo, firepit, and irrigated gardens ideal for relaxation and gatherings. One of the most unique features is the oversized 6-car tandem garage with in-floor heating, 3 hoists, that is the handyman or car enthusiasts dream complete with a fully equipped legal 2-bedroom apartment above perfect for guests, extended family, or rental income. There are too many upgrades to list!!!!! Located close to Friday Harbour, golf, and just minutes to Highway 400, this property is a rare blend of luxury, space, and unbeatable location. (id:59911)
RE/MAX West Realty Inc.
466 Church Street
Markham, Ontario
Rare end-unit townhouse in the sought after Cornell with over 31 frontage and a large back yard! Over 1830 sqft of bright, open living space featuring premium white oak engineered hardwood, upgraded pot lights, and designer light fixtures. Beautifully updated kitchen with quartz counters, and matching backsplash + modern cabinetry. Rarely available double-car garage adds convenience and value. Perfectly situated near parks, schools, shopping and highway 407. Move-in ready don't miss this opportunity! (id:59911)
Royal LePage Signature Realty
814 - 8081 Birchmount Road
Markham, Ontario
This beautiful 1149 sq ft 2 bed + den, 2.5 bath condo offers a one-of-a-kind layout with a massive private terrace, large bedrooms, full-sized laundry, and high ceilings. The den was upgraded with French doors to function perfectly as a third bedroom or private office. Bright and spacious with modern finishes throughout, the unit can remain fully or partially furnished to suit your needs. Enjoy access to luxury amenities shared with the Marriott Hotel including concierge, fitness centres, indoor pool, hot tub, party rooms, and car wash. Located in the heart of Downtown Markham, you're steps from dining, shops, VIP Cineplex, trails, top schools, and have quick access to GO Transit, Hwy 407 and 404. (id:59911)
Royal LePage Your Community Realty
19 Sunbury Lane
Whitchurch-Stouffville, Ontario
Indulge in the epitome of luxurious living with our brand new 2-bedroom, 3-bathroom townhome in Stouffville, available For Sale! This 1424 sq ft residence boasts exquisite quartz finishes, complemented by a 387 sqft private terrace, for a tranquil outdoor retreat. Located in a prime area, it offers unparalleled convenience within walking distance to GO Transit, Schools, groceries, restaurants, and recreation facilities. Not to mention, a Tim Hortons and McDonald's are just steps away across the road. The key features of this townhome include stainless steel appliances, washer/dryer, engineered hardwood flooring, and the convenience of two parking spots. Embrace the allure of modern design, coupled with the proximity to transit and generously spacious living areas. Your dream home awaits! (id:59911)
Royal LePage Prg Real Estate
80 Mack Clement Lane
Richmond Hill, Ontario
Premium Corner/End-Unit (Like Semi) W/Separate Entrance To Finished W/O Basement. Approx. 2,0000 Sq Ft Of Finished Living Space!... $$$ In Upgrades, Newer Modern Kitchen W/Large Centre Island. Stainless Steel Appliances! 9'Ceilings On Main Floor. Upgraded Bathroom On 2nd Level. Prestigious High Demand Westbrook Community, Richmond Hill! Sunlight All Day. Direct Access From Garage. Steps To Yonge St, Yrt/Viva.***High Ranking School Zone: Steps To Richmond Hill Hs & St. Teresa Catholic Hs, Trillium Wood Ps.***No Neighbors To Side Or Behind!!! (id:59911)
Sutton Group-Admiral Realty Inc.
199 Kelso Crescent
Vaughan, Ontario
Updated from top to bottom inside and out including front door, garage door, sliding glass doors, windows, furnace, kitchen. Walkout from kitchen to family size deck. Above grade lower level with large windows and walkout to patio. Access to lower level from garage and from rear sliding glass door walkout. Fabulous home in a prime Vaughan location. Easy access to new Cortellucci Hospital, Canada's Wonderland, Hwy 400, Vaughan Mills Shopping Centre, Vaughan Metropolitan Centre, Go Station. (id:59911)
Sutton Group-Admiral Realty Inc.
605 - 39 Oneida Crescent
Richmond Hill, Ontario
Don't Miss Out***Seller will cover 6 months maintenance fee. Well maintained Unit, Bright & Spacious 2Bedrooms Condo Unit Located In The Heart of Richmond Hill. Prime Location, Steps to Yonge St. , Close to Public Transit, Go Station, Schools, Shopping Centre. Parks and Restaurants. Large Bedroom, Open Concept Living Room with Walkout to Balcony. Move In Ready! One Parking Spot, One Locker. Spacious Visitor Parking Spots, Building Amenities and Free Rogers service. Easy Access to Highway 7, Highway 404 & 407, Transit & Much More! (id:59911)
RE/MAX Crossroads Realty Inc.
15 Burgundy Trail
Vaughan, Ontario
Discover the perfect blend of space, luxury, & location in this unique Thornhill Woods home. With almost 3,000 square feet plus almost 1,200 in a finished basement, it offers incredible value for families seeking modern convenience. Close to all amenities, shopping plazas, walk to parks & trail. Grand entrance with gated double doors. Vaulted ceiling & huge windows. Walk out to interlocked deck, professionally finished basement perfect for entertainment for more details visit 15burgundy.ca (id:59911)
RE/MAX One Realty
5154 Aurora Road
Whitchurch-Stouffville, Ontario
Almost 1/2 ACRE on Aurora Road, 69 x 305 ft HUGE LOT. Multi potential property: opportunity for Future Development, continue as current Investment, or ideal for First Time Buyer to simply move in and enjoy the idyllic setting. Property is located within the Ballantrae Secondary Official Plan. This means the property has Excellent potential for Future Development. Currently Tenanted with AAA Tenant. Collect rent immediately ~ Great Investment Property. The existing house features newer bathrooms, open concept kitchen, pot lights, vaulted ceiling main floor laundry and fully finished basement with 2 additional bedrooms. Garage is converted into the primary bedroom complete with walk-in closet and 3-piece ensuite bathroom with large shower ~can easily be converted back into a garage if needed. Huge driveway ~ can accommodate multiple vehicles. Don't Miss This Steal of a Deal! (id:59911)
Royal LePage Your Community Realty
5154 Aurora Road
Whitchurch-Stouffville, Ontario
Multi Potential Property: Opportunity for Future Development, continue as Current Investment. In the Heart of Ballantrae ~ almost 1/2 ACRE on Aurora Road, 69 x 305 ft HUGE LOT. Property is located within the Ballantrae 2ndry Official Plan. This means the property has excellent potential for future development. Currently Tenanted with AAA Tenant. Collect rent immediately ~ Great Investment Property. The existing house features newer bathrooms, open concept kitchen, pot lights, vaulted ceiling main floor laundry and fully finished basement with 2 additional bedrooms. Garage is converted into the primary bedroom complete with walk-in closet and 3-piece ensuite bathroom with large shower ~can easily be converted back into a garage if needed. Huge driveway ~ can accommodate multiple vehicles. This property has great future development potential! (id:59911)
Royal LePage Your Community Realty

