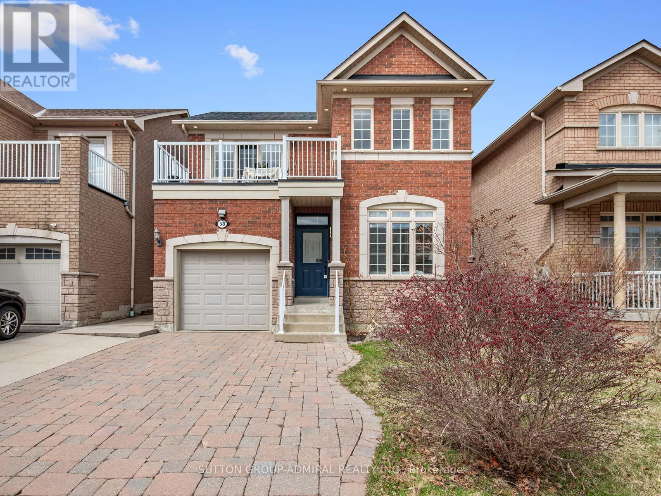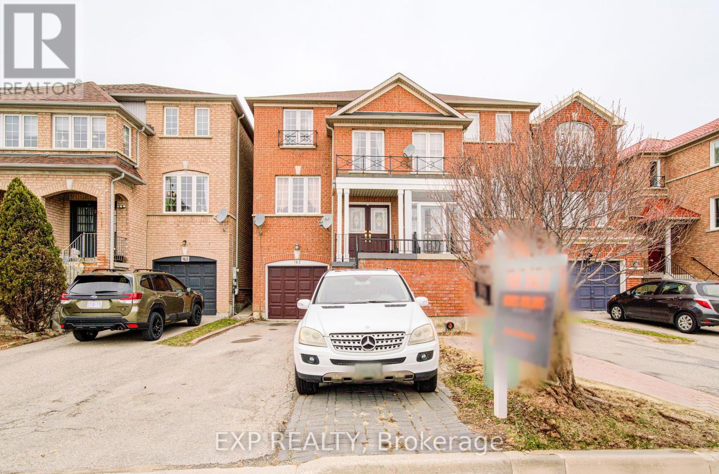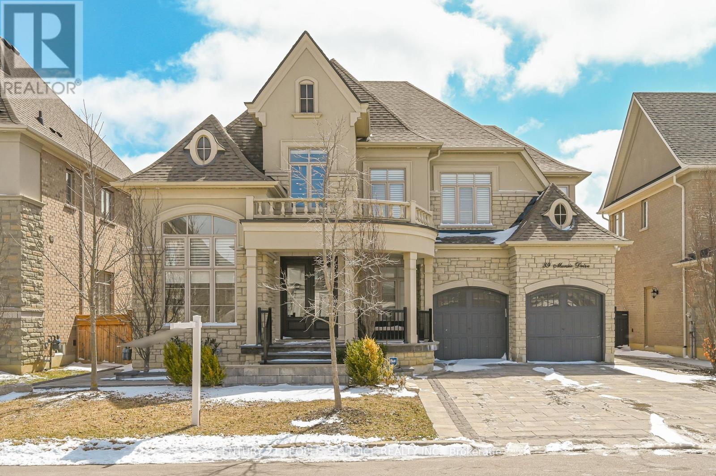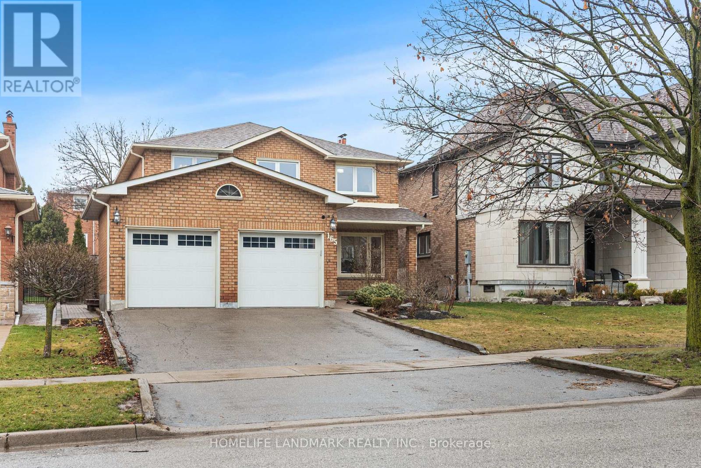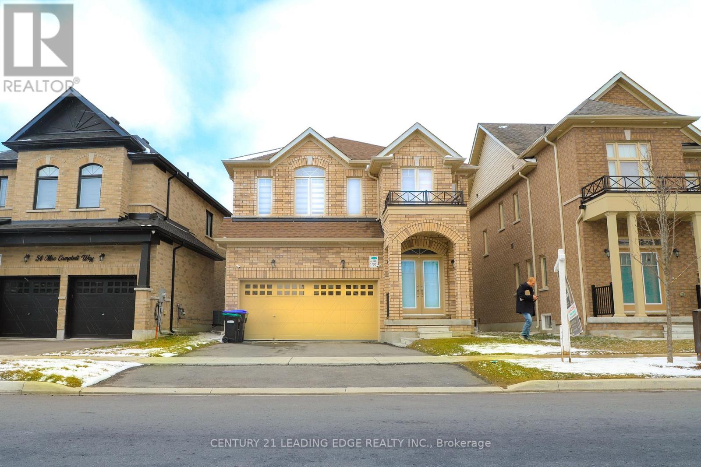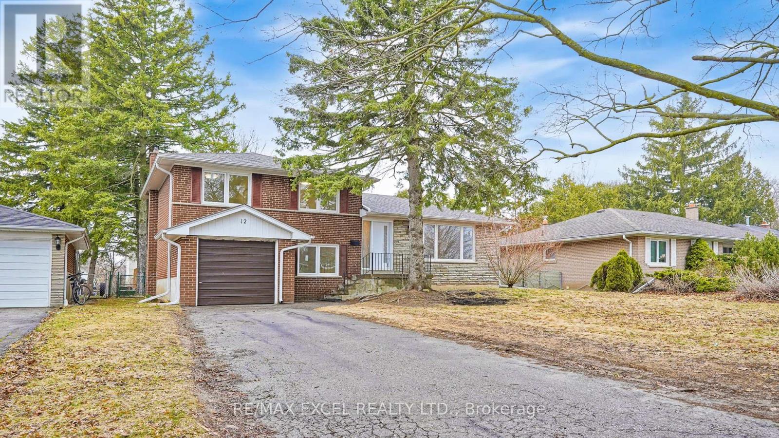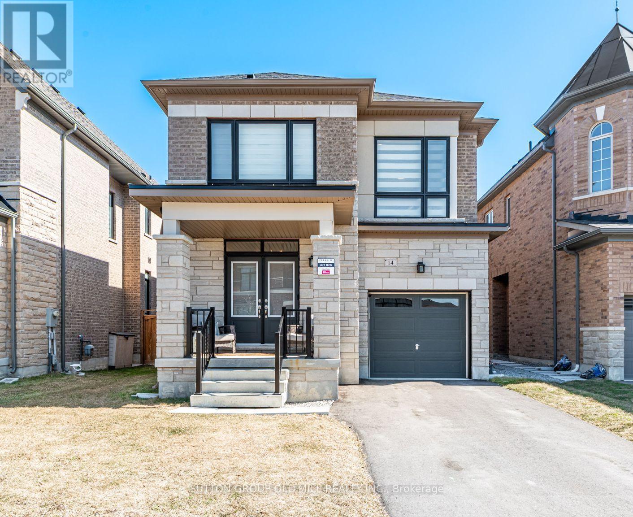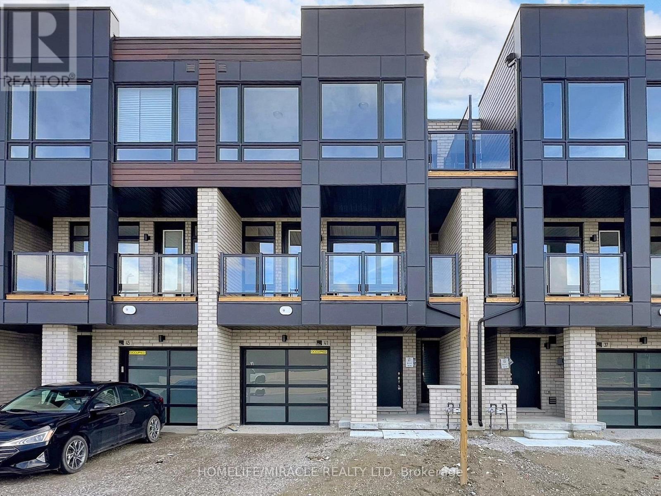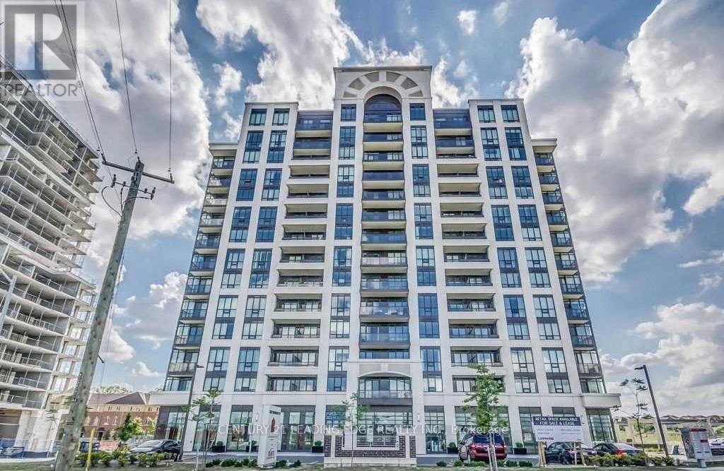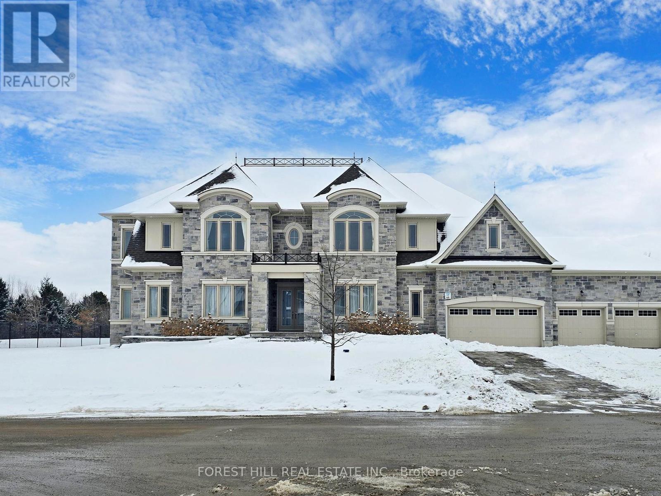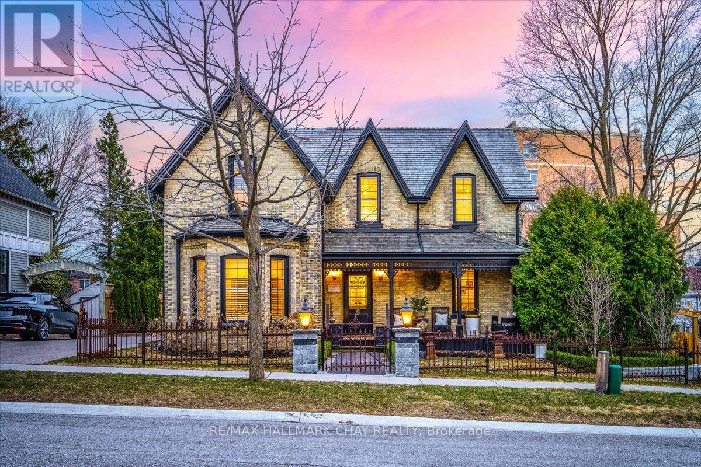128 Beverley Glen Boulevard
Vaughan, Ontario
Stunning Designer Home in Prestigious Beverley Glen | Over 4,000 Sq Ft of Pure Luxury | Fully Renovated | Just Move In!Fall in love at first sight with this rarely offered executive home in one of Vaughans most elite communities.From the grand staircase to the custom kitchen with Miele appliances and quartz counters, every inch is upgraded with elegance and style.Enjoy 4+1 spacious bedrooms, 5 luxurious bathrooms, a bright main-floor office, double-sided fireplaces, and a professionally finished basement with extra bedroom + bath.The primary suite is a true retreat featuring a lounge area, spa-style ensuite, and walk-in closet.Professionally landscaped yard. Tons of storage. High ceilings. Designer finishes throughout.Fantastic School District: Wishire E.S., Ventura Park (French Immersion),&Westmount C.I. Steps To Parks! Love the furnishings? Lets talk furniture is negotiable. Just bring your suitcase!Your dream home awaits. Book your private tour today! (id:59911)
Homelife Landmark Realty Inc.
77 Catherine Avenue
Aurora, Ontario
This classic red brick residence offers 108 years of character and charm. Tucked into the sought-after pocket of Catherine, Fleury, and Spruce, it's the kind of place where front porches spark conversations, kids play up and down the street, and families gather for everything from street parties to backyard get-togethers. A new front door welcomes you into a centre hall plan. The contemporary kitchen blends old-world charm with modern functionality for active family life, featuring a Wolf 36-inch gas range, smart in-drawer island lighting, and a Luxor pantry with floor-to-ceiling cabinetry. The living room, anchored by a gas fireplace with a floor-to-ceiling quartz feature wall, pairs beautifully with the original oak trim of this timeless home. The bright sunroom with hardwood floors, a large quartz craft table, and a flexible layout functions easily as a breakfast area, workspace, or family room, surrounded by large new windows that flood the space with natural light. New sliding glass doors lead to a fully fenced, south-facing backyard with a new hardscaped patio. The second-floor landing includes a contemporary live-edge reading/storage bench beneath a large south-facing window and features three spacious bedrooms, each with custom closets. A 5-piece spa-like bathroom completes this level with heated floors and a 4' x 4' glass shower. The third level is a flexible open-concept space currently used as the primary suite but could also be a family room. It includes two skylights, a walk-in closet, a 3-piece ensuite with heated floors and a 4' x 4' shower, built-in oak drawers, a separate storage area, and an office nook. The lower level offers a guest suite with two built-in double closets, a TV/playroom area, and a laundry room. Just steps away are green spaces, parks, a local tennis club, lawn bowling, cafés or restaurants. Walk to Aurora GO Station or nearby public and independent elementary schools or high school. (id:59911)
Sotheby's International Realty Canada
58 Saint Damian Avenue
Vaughan, Ontario
Welcome to 58 Saint Damian Avenue, a beautifully maintained 1462 sqft family home nestled in the heart of Vellore Village. This charming residence offers 3 spacious bedrooms and 4 bathrooms, with elegant hardwood floors on the main level and pot lights throughout. The family room features a gas fireplace, perfect for relaxing evenings. The eat-in kitchen boasts stainless steel appliances, sleek cabinetry, and opens to a fully fenced deck patio, ideal for outdoor entertaining. Upstairs, the primary retreat showcases large windows, a 4-piece ensuite with a soaking tub, and a walk-in closet. Also highlighted on the upper level is another 4-piece ensuite, along with two additional bedrooms, one with direct access to a private balcony. The finished basement provides two large rec rooms, a 2-piece bath, and a convenient sink area. A fully interlocked driveway adds curb appeal. Enjoy a prime location just minutes from parks, schools, Vaughan Mills, Cortellucci Hospital, Canada's Wonderland, grocery stores, dining, and highways 400/407/7. (id:59911)
Sutton Group-Admiral Realty Inc.
163 Sassafras Circle
Vaughan, Ontario
Discover the perfect blend of family-friendly living and investment potential in this charming link house in the vibrant Thornhill Woods neighborhood. Boasting approximately 1,700 square feet of bright and airy living space, this residence is filled with natural light streaming through ample windows and offers a welcoming atmosphere that immediately feels like home. This house features three generously sized bedrooms and four well-appointed bathrooms. The primary bedroom, a serene retreat, includes a walk-in closet and a 3-piece ensuite, ensuring privacy and convenience. The additional bedrooms are perfect for family or guests, sharing access to a full bathroom. Step into the cozy living room, where a gas fireplace adds a touch of warmth and elegance, creating the ideal spot for relaxation and family gatherings. The culinary space is efficiently designed, allowing for enjoyable meal preparation and dining. A standout feature of this home is the fully finished walk-out basement apartment with a separate entrance and its own kitchen, presenting a fantastic opportunity for rental income or an independent living area for extended family members. Located minutes from Vaughan Mills and Promenade Mall, parks, shopping, restaurants, schools (Bakersfield Public School, Stephen Lewis H.S. & St. Joseph C.S.). (id:59911)
Exp Realty
39 Munsie Drive
King, Ontario
Breathtaking Views on a Premium Lot !!! No House behind , Backs to Green belt Over 6000 Sf of Living Space Prime Location in Nobleton,ON Features Spacious 4 Bed on 2nd Floor All with their own ensuite and walk in closets ,Master Comes with Large 5 pc Ensuite and His/Her Closets and Juliet Balcony for Unobstructed View,10Ft Ceilings On Main Floor,9 Ft on Second/Basement. Crown Moulding, 8Ft Interior Doors. Quality Irpinia Built Kitchen W/ Quartz Countertops & Professional Series Appliances, Large Pantry brighter Living room with French door, Wrought Iron Staircase, Library with Large Windows, Cozy Family Room W/Accent Wall and Fireplace, 3Car Tandem Garage Thru Mudroom, New Interlock Driveway/Backyard With Concrete Base, Over $200,000 Spent on Finished Bsmt with Permit features 2 Bedrooms with Full 2 bath, huge family room with state of the art 2 Electric Fire Places Open and Built in, Finished ceiling and interior lightings, Beautiful Chandeliers ,Built in Speakers, sep dining area, Bar area with proper kitchen cabinets potential for kitchen , Nice Backyard with concrete base and interlocking, Built in Sprinkler and System at rear and Front storage shed .Exterior Pot Lights, Close to Schools, shopping Transit. A Must See Property Shows 10+++++ (id:59911)
Century 21 People's Choice Realty Inc.
1179 Mitchell Court
Innisfil, Ontario
LOCATION LOCATION LOCATION Introducing a splendid opportunity to own a charming three-bedroom, three-bathroom house nestled in the vibrant neighborhood of Innisfil. This delightful residence is perfectly situated to balance the tranquility of nature with the convenience of urban living. Step inside and discover a welcoming interior brimming with potential, ready for you to infuse your personal touch and create your dream home. Each bedroom offers comfortable living spaces, including a serene primary bedroom that promises a restful retreat from the hustle and bustle of daily life. Living here places you a stone's throw away from Webster Park and Innisfil Beach Park, where morning jogs or leisurely evening strolls can become part of your daily routine. The proximity to Sobeys Alcona Beach and Shoppers Drug Mart ensures your pantry is always stocked with fresh ingredients, just a quick walk away. For those who commute, the Barrie South GO station is within easy reach, and the local bus station at Yonge Street near Innisfil Beach Road offers additional public transportation options. This property is a perfect blend of comfort, convenience, and opportunity, ideal for families looking for a place to grow or anyone seeking a peaceful sanctuary with easy access to amenities. Within walking distance to elementary and public high schools, this home can be one to grow your family for years to come. Embrace the joy of living in a community that supports an active and fulfilling lifestyle. Your new home on this desired court awaits, ready to start its next chapter with you. **EXTRAS** Covered Deck with Louvres for Privacy. New renovation in Kitchen including New Appliances. (id:59911)
RE/MAX Hallmark Chay Realty
10 Snowcreek Street
Markham, Ontario
Absolutely Stunning Home in the Heart of Cornell! Welcome to this beautifully renovated residence offering over 3113 sq ft of exceptional living space. This home has been meticulously upgraded with over $230,000 in renovations, blending modern design with comfort and functionality. Step into a gourmet kitchen featuring high-end Kstone countertops and backsplash, an extra-large pantry, an L-shaped kitchen bench, and newer stainless steel appliances (2022) perfect for everyday living and entertaining. Enjoy modernized bathrooms, zebra blinds (2022), and peace of mind knowing that all major updates have been completed, including: New metal roof (2022) with a 50-year warranty. All windows and doors replaced (2022). Stamped concrete driveway, front porch, both sides & flower bed (2023). Finished basement with a large window (2022). EV-ready garage with concrete floor. Furnace & hot water tank (2019) Conveniently located just minutes from the Cornell Community Centre, Markham Stouffville Hospital, library, parks, public transit, shopping, and Highway 407. Move in and be worry-free this home is truly turn-key! Don't miss your chance to own a fully renovated gem in one of Markham's most desirable communities. This home is priced to sell don't miss this rare opportunity! (id:59911)
RE/MAX Metropolis Realty
165 Valleyway Crescent
Vaughan, Ontario
A Show Stopper Home in Vaughan on a Quiet Cres***One of the Best Pockets of Maple*** Walking Distance to Maple GO Station With Endless Potentials! Welcome to your dream home in a prime Vaughan neighbourhood! Just a short walk to Maple GO Station, and a short Ride to Vaughan Metropolitan Subway, this beautiful property offers the perfect mix of style, comfort, and functionality. Whether you're upgrading, investing, or starting fresh as a first time home buyer, this one has it all. Bright and Spacious; as you step into its welcoming foyer with Soaring Ceilings, it sets the tone for the rest of this exceptional property. Enjoy generously sized living, dining, family, and kitchen areas, ideal for both everyday living and entertaining. The kitchen features Stainless Steel appliances, a bright breakfast area Walking out to a Backyard. Upstairs, you'll find 4 large bedrooms filled with natural light including a primary bedroom with its own ensuite and large closet space. The fully finished basement is a standout feature complete with its own kitchen, bedroom, full washroom, laundry, and a private separate entrance (id:59911)
Homelife Landmark Realty Inc.
50 Mac Campbell Way S
Bradford West Gwillimbury, Ontario
Introducing this exceptional, (2023) Built two-story detached home, offering over 3,000 sq. ft. of luxurious living space. With 5+1 bedrooms and 4 bathrooms, this spacious home is perfect for families of all sizes. The main floor features a versatile office that can easily be converted into a sixth bedroom, ideal for guests or a private study. The open-concept design showcases 9-foot ceilings on the main floor and 8-foot ceilings on the second floor, along with smooth ceilings and beautiful hardwood flooring throughout, creating a stylish and sophisticated atmosphere. The chef-inspired kitchen is equipped with premium finishes and seamlessly flows into a large family room, perfect for both everyday living and entertaining. The master suite is a true retreat, complete with a walk-in closet and a spa-like five-piece ensuite. The other 4 bedrooms each has semi ensuite washrooms. A second-floor laundry room adds practicality to this already well-appointed home. The two-car garage, with no sidewalk, provides extra parking and enhances curb appeal. The unfinished basement offers endless potential to create your dream space. Additional features include a CAC, a camera system for added security. (id:59911)
Century 21 Leading Edge Realty Inc.
12 Lakevista Avenue
Markham, Ontario
Rare Opportunity! Nestled In One Of Markham's Most Demanded Neighborhoods, This Recently Renovated 4-bedroom Detached Sidesplit Property Offers Both Comfort And Style With A Highly Functional Layout. Situated On A Generous 60 x 110 ft Lot In The Highly Sought-After Milne Conservation Area, This Property Is Surrounded By Multi-Million-Dollar Homes, Making It An Exclusive And Prime Location. This Home Has Been Recently Updated, Featuring All Brick Exterior, Freshly Paint, New Flooring, LED-Lights, Upgraded Energy-Efficient Windows (Replaced Just Two Years Before), And New/Recently Upgraded Appliances (Fridge, Dishwasher, Boiler, Furnace) For Added Comfort And Savings. *** EXTRA Features: This Residence Is Within The Boundaries Of Top-Rated Schools, Including Markville Secondary School (Public), St. Brother Andre Catholic School, Bill Hogarth Secondary School (French Immersion), Unionville High School (Arts), and Milliken Mills High School (International Baccalaureate). Conveniently Located Within Walking Distance To CF Markville Mall And Well-Connected To Public Transportation Options, Including GO Transit And Bus Stops. Enjoy Easy Access To A Wide Variety Of Amenities, Including Grocery Stores (Foodymart, Walmart, Loblaw, LCBO) And An Array Of Highly Rated Restaurants. Don't Miss Your Chance To Make This Exceptional Home Your Own! (id:59911)
RE/MAX Excel Realty Ltd.
14 Canard Drive
Vaughan, Ontario
Welcome to 14 Canard Drive in Kleinburg. A modern luxury home in a prime location! Situated in the prestigious Kleinburg community, this stunning 3-year-old home offers the perfect blend of modern design, elegance, and everyday convenience. With Highway 427 just minutes away, commuting is effortless, while the newly opened Longo's Plaza featuring Longo's, Shoppers Drug Mart, TD Bank, McDonalds, LCBO, and more puts everyday essentials within easy reach. Families will love being just two blocks from top-rated public and Catholic schools, steps from beautiful parks, and only 20 minutes from Vaughan Mills Mall for premier shopping and entertainment. A move-in-ready modern home 2,400 sq. ft. of beautifully designed living space on a 38' x 101' wide lot. Stunning open-concept kitchen with a 9-ft extended island perfect for entertaining! High-end appliances, including a gas stove for gourmet cooking Backyard BBQ gas hookup ideal for hosting summer get-togethers. Side entrance to the basement for added flexibility and future potential for extra living space in the basement. The 4 spacious bedrooms & 4 modern bathrooms are designed for comfort and style. In addition to the 5-piece ensuite bathroom in the Primary Bedroom, the generously sized second bedroom also complete with its own sleek 4-piece ensuite bathroom, ideal for a guest suite, teen's room, or private office with amenities. A built-in single-car garage with extended driveway offers direct access to a functional mudroom that is steps away from the kitchen, making grocery drop-offs and everyday comings and goings effortless. This home is more than just a place to live, its a lifestyle upgrade in one of Vaughans most desirable neighbourhoods. The 200-amp electrical panel offers dependable power for all your household needs. Whether you're entertaining in the gourmet kitchen, enjoying the nearby parks and schools, or taking advantage of the prime location, 14 Canard Drive is a home that truly has it all. (id:59911)
Sutton Group Old Mill Realty Inc.
51 Sasco Way
Essa, Ontario
4 Bed and 4 bathrooms detached family home in Angus! Very well designed, spacious open concept and layout. Excellent kitchen layout featuring an oversized breakfast bar, stainless steel appliances and gas range. The Main Level Features 9ft Ceilings, Upgraded Hardwood Flooring & Oak Staircase, With A Bright Open Concept Floorplan Perfect for Living & Entertaining. On the 2nd level you will find a spacious primary bedroom with 4-piece ensuite, w/i closet with multiple storage options The 2nd floor is rounded out with 4 more great sized bedrooms, guest room has its own private bathroom. Unfinished basement awaiting your final touches. Private backyard with no houses in the back, pleasant and open park view from the landscaped backyard. Convenient location on quiet street: close to shopping/amenities and schools. (id:59911)
RE/MAX Premier Inc.
45 Romanelli Crescent
Bradford West Gwillimbury, Ontario
Stunning 4-Bedroom Detached Home in a Highly Desirable Neighbourhood. Welcome to this beautifully designed 4-bedroom, 4-bathroom detached home featuring a spectacular layout and premium finishes throughout. With high ceilings and hardwood flooring throughout, this home offers both elegance and functionality. The spacious kitchen boasts a pantry, pot lights, and a large center island that doubles as a breakfast bar. The breakfast area seamlessly flows to the backyard, perfect for outdoor dining and entertainment. The family room, complete with a cozy fireplace, provides a warm and inviting space for gatherings. Upstairs, the primary suite is a private retreat featuring two walk-in closets and a 5-piece ensuite. The second bedroom includes a walk-in closet and semi-ensuite, while the third bedroom also enjoys a semi-ensuite. The fourth bedroom features its own 3-piece ensuite for added convenience. A dedicated second-floor office offers the perfect space for remote work or study. Situated on a pool-sized lot, this home provides ample backyard space for relaxation and future enhancements. Located in a highly sought-after family-friendly neighborhood, you'll enjoy easy access to top-rated schools, parks, recreation centers, libraries, banks, public transit, and Hwy 400. Don't miss the opportunity to own this exceptional home! (id:59911)
RE/MAX Hallmark Realty Ltd.
34 Township Avenue
Richmond Hill, Ontario
34 Township Avenue is a detached, two-storey brick home situated in a quiet and sought after area. This spacious residence features hardwood floors and LED pot lights and lighting throughout, four bedrooms and three bathrooms, offering ample space for family living. The main floor offers an open-concept layout with a combined living and dining area, featuring large windows that allow for abundant natural light. The eat-in kitchen has stainless steel appliances and quartz countertops, making it ideal for both everyday cooking and entertaining. Adjacent to the kitchen is a cozy family room with an electric fireplace, providing a comfortable space for relaxation. Upstairs, the primary bedroom includes a walk-in closet and a luxurious four-piece ensuite bathroom with a soaking tub and separate shower. The property includes a lovely yard with cedars for privacy, double garage and a private driveway, providing convenient parking options. Located in the family-friendly Jefferson neighborhood, residents benefit from proximity to top-rated schools, parks, and recreational facilities. The area is well-served by public transit and offers easy access to major highways, making commuting convenient. Nearby amenities include shopping centers, restaurants, and healthcare services, ensuring that all essential needs are within reach. This home combines modern living spaces with a prime location, making it an attractive option for those seeking a home in Richmond Hill. *Taxes are 2025 Interim. (id:59911)
Royal LePage Your Community Realty
225 Regent Street
Richmond Hill, Ontario
This stunning property boasts the best in practical open-concept living. Absolutely move-in ready, it features a stylish granite countertop in the eat-in kitchen, gleaming hardwood floors throughout, and an abundance of natural light from skylights. Recent updates include new light fixtures on the main and second floors, and newer stainless steel appliances. The finished basement is both functional and inviting, complete with a custom barperfect for entertaining. Close To All Amenities: School, Beautiful parks, Viva transit, restaurants, Yonge Street, and Highway 404. (id:59911)
Homelife Landmark Realty Inc.
38 Kirk Drive
Markham, Ontario
Experience the pinnacle of luxury in this 2019 custom-built private executive estate, an architectural masterpiece brimming with modern finishes and timeless craftsmanship. Set on a meticulously landscaped 100 x 150 ft lot, this home offers over 8,000 square feet of opulent living space with 10ft ceiling on main. A striking limestone exterior and custom leaded glass skylight exemplify the attention to detail, while the gourmet kitchen stands ready for both everyday meals and grand entertaining. Indulge in lavish amenities including a fully outfitted home theatre, a well-appointed fitness room, and a recreation room with a stylish wet bar; Equipped with heated floors in the basement and main floor tiled areas, each space thoughtfully designed for effortless hosting and relaxation. The walk-up basement adds further versatility and ease for indoor-outdoor life style, creating a seamless connection to the beautifully landscaped yard with beautiful lighting. The primary suite pampers you with two spacious walk-in closets and high-end ensuite with steam shower, offering a refined respite for its owners, all 5 bedrooms upstairs equipped with private ensuite; A sprawling 1,100sf, five-car heated garage with boat parking potential, sophisticated sprinkler system, and state-of-the-art surround sound system, home automation and security system underscore the homes blend of convenience and prestige. Nestled in the heart of Thornhill Just moments from the vibrant shopping and dining scene along Yonge and Highway 7, close proximity to highly ranked public schools such as Thornhill S.S. and Thornlea S.S., as well as the esteemed private Lauremont School (formerly TMS). Commuters enjoy effortless access to Highways 407, 404, and Langstaff GO station. Surrounded by beautiful parks, Golf & Ski Clubs, the neighborhood invites leisure and recreation all year round. Minutes to Hillcrest Mall, Centrepoint Mall, T&T Supermarket and end-less gourmet restaurant options. Welcome Home! (id:59911)
Bay Street Group Inc.
41 Kintall Way
Vaughan, Ontario
WELCOME TO 41 KINTALL WAY : This newly built, modern three-storey townhome in Vaughan offers an inviting living space with three bedrooms and three bathrooms, ideal for both families and professionals. The open-concept layout seamlessly connects the kitchen, dining, and living areas, featuring granite countertops and stainless steel appliances. The living room opens to a spacious balcony, perfect for outdoor enjoyment. The primary bedroom offers a private ensuite, while the other two bedrooms share a well-designed bathroom. The versatile lower level can serve as a home office or relaxation space. With parking for two vehicles (one in the garage and one on the driveway), this home is conveniently located near York University, Humber College, Highways 407 and 400 making it a stylish and practical choice for modern living. POTL fee is $167.65/month. (id:59911)
Homelife/miracle Realty Ltd
160 - 190 Harding Boulevard W
Richmond Hill, Ontario
Pepperhill Complex presents a RARELY offered 4 bedroom and 4 bathroom corner unit townhouse! With over 3000 sqft of living space (2079 sqft above ground) and 9ft ceilings, this stunning home feels like a detached house. Designer renovations include a gourmet kitchen with top of the line built-in appliances, granite counter tops, and a large island perfect for entertaining; kitchen is opened to the family room which features stone veneered gas fireplace and built-in cabinets. Separate formal dining room and a separate formal living room. Large primary bedroom features a 4 pc en-suite and a walk-in closet. Finished basement has a 3 pc bathroom, additional 2 bedrooms and lots of storage. Access to garage from inside, main floor laundry room with a sink. Beautiful perennial flower oasis in the backyard with a natural gas connection for the bbq. Maintenance fee includes Cable TV, internet, water, along with common elements and building insurance. Located steps from Yonge St. and transit, Hillcrest Mall, Mill Pond and other parks, library, public swimming pool, restaurants and shopping in the charming Old Richmond Hill Village, schools, the GO Train. MacKenzie Health Hospital, York Regional Police and the Fire Station are within 400m. Maintenance fee includes Cable TV, internet, water, along with common elements and building insurance. Visitor parking conveniently located in front of the property. (id:59911)
Royal LePage Your Community Realty
443 Feasby Road
Uxbridge, Ontario
Rare Premium Private 10 Acre Parcel with Southern Exposure, Mature Trees, 2966 SQFT 5 Bedroom Home w/ 3 Car Garage + Storage Loft + Finished Basement, 3 Car 35x21 Detached Workshop + Loft, 6 Stall Barn + Hay Loft, 3 Paddocks, and Acre Pond on Desirable Feasby Road. Enter through the long tree-lined private driveway into your own country retreat. Custom built 2966 SQFT 5 Bedroom 4-Level Sidesplit offers large principal rooms, a covered front porch, a bright open-concept layout and two kitchens. Oversized Family Room with laminate flooring, wood stove and multiple walk-outs to the patio. Spacious Combined Dining/Living Room with laminate flooring. Primary Suite with walk-in closet and 3-piece ensuite. 5th Bedroom with 3 piece bathroom, kitchen and laundry room is ideal for multi-generational living. 3 Car Detached Garage/Workshop (1991) is insulated/heated with a wood stove, electric blower and propane heater as well as a storage loft. 6 Stall Barn w/ Hay Loft (1986), Tack Room, Shavings Storage Room, and Hydro. The majority of the lot is open and dry with the perimeter of the lot lined with mature trees enhancing the privacy and natural setting. Original Long-Time Owners. First Time Offered. Quiet Dead-End Section of Feasby Road Offers Privacy and Low Traffic. (id:59911)
Royal LePage Rcr Realty
802 - 9582 Markham Road
Markham, Ontario
This one bedroom plus spacious den will check off all the boxes - west facing with balcony and spectacular sunset views, 9' ceilings, great functional layout for furniture placement, carpet-free, large windows providing lots of natural light, stainless steel appliances, backsplash, granite counters with double sink and breakfast bar for stool seating, combined living/dining rm fits sectional seating, primary bedroom with spacious walk-in closet. One owned parking space. Concierge, party room, gym. Conveniently located a short walk to Mt. Joy GO train (just 3 stops to Markham's York University campus), grocery stores, restaurants, amenities, schools, parks (id:59911)
Century 21 Leading Edge Realty Inc.
99 Crimson Forest Drive
Vaughan, Ontario
Fall In Love With This Stunning Modern freehold Townhome In The Heart of Vaughan! This 3-Storey home Offers 3+1 Bedrooms, 3 Bathrooms, And A Bright, Open Layout With ZERO Wasted Space. Soaring 9Ft Smooth Ceilings, Huge Sun-Drenched Windows, Sleek Laminate Floors, And A Gorgeous Open Concept Kitchen With A Big Island Made For Hosting! Two Balconies To Chill On A Double Car Garage With Direct Home Access. Ground Floor Den? Easily A 4th Bedroom, Office, Or Family Hangout Spot! Top-Rated School District + Prime Location: TTC, GO Train, Highways, Parks, Schools, Shops, Restaurants, Entertainment Everything You Need Just Minutes Away. Move In And Live The Good Life! (id:59911)
Dream Home Realty Inc.
66 Sam Davis Court
Whitchurch-Stouffville, Ontario
Discover this magnificent mansion nestled on a generous 130 x 325 ft over 1-acre pie-shaped lot, on the serene location at the end of quiet cul-de-sac * 6,739 sqft plus unfinished basement * back on green * this amazing sun-lit open concept 6 years new estate offering 6 spacious bedrooms including 1 main floor nanny suite * each bedrooms featuring private ensuite bathrooms & large closets * 11 ft ceilings on main, 10 ft on 2nd & 9 ft in the basement * built with exceptional imported materials & superior craftsmanship * elegant hardwood floors, detailed crown molding, pot lights & crystal chandeliers, high-quality upgraded marble, and a high-end gourmet kitchen makes this house truly special * impressive 20 ft open to above family room overlooking the huge backyard & the trees behind * endless landscaping & entertainment possibilities * 4 1/2 garage parking & extra 12 parking space on newly professional internocking driveway * located in a highly rated school district * Unionville HS for(art) & Dr. G.W. Williams SS(IB) * extra large septic tank can support large family * indoor sprinkler system * minutes to highway & shoppings * this home epitomizes luxury living & promises a matchless experience for any fine home enthusiast. (id:59911)
Forest Hill Real Estate Inc.
RE/MAX Realtron Realty Inc.
2 Trillium Trail
Adjala-Tosorontio, Ontario
Situated in Pine River Estates, an extremely sought-after location, you will find a home that is filled with an inviting warmth in a lovely private setting. You are met with a covered front porch that is perfect for a morning cup of coffee, while enjoying the sounds of the birds in your beautiful, peaceful yard. Inside, functional main floor living space awaits, including a large front closet, pantry, main floor laundry, and additional bedroom/den. You will appreciate recent upgrades include new flooring and appliances, that help to complete the space! Upstairs, 3 good-sized bedrooms, ample closet space, and a large bathroom are perfect for you and your family to enjoy. The partially finished basement offers the opportunity of more space to spread out and spend time. The Garage, with a new Garage Door, is massive and has the room for workshop space and parking your cars. Conveniently located 15 minutes to Alliston, 30 minutes to Barrie, and 1hr to Toronto, you are able to appreciate all this quiet community has to offer, but still be accessible to work and daily amenities. Here, you have the opportunity to embrace an amazing lifestyle, **EXTRAS** Adjacent to Simcoe Cty Forest for Walking/snowmobiling. Roof 2017.New Garage Door 2024. New Appliances 2025. Updated Flooring 2025. A/C 2024.Furnace 2018.HWT 2018.Well Pump 2017.Pressure Tank 2020.200amp Panel. Bell Fibe Line to Home. XLarge 24ftx20ft Garage. 31.5ftx9.2ft Cvrd Frnt Porch (id:59911)
RE/MAX Hallmark Chay Realty
11 Catherine Avenue
Aurora, Ontario
A Masterpiece of Architecture, Design & Experience! 4,000+ Total Square Feet of immaculately maintained & high end finishes. Nestled on one of the largest lots in the area; 81'x180' of Mature Landscape & Exceptional Curb Appeal. This incredible property is located right off Yonge Street in Aurora's most sought after community & has a rich history of one of the town's most historic homes! Promenade Downtown 1 (PD1) Zoning - allows you to work, live or both! 9' Ceilings Throughout Main & Walk-Out basement this home is flooded with natural light. The moment you walk in you will see its historic charm meets modern luxury! Massive Chef's Kitchen w/ an 8' Entertainers Island, Beverage Centre, Pot Filler, Top End S/S Appliances including Ancona Oven, 6 Range Gas Stove, Electrolux Fridge/ Freezer & Private South Facing Balcony for enjoying family meals! Main Floor Office, Reception, Atrium/ Sun Room & Multiple Living Rooms; each designed with their own unique experience of relaxation, inspiration & cozyness! Upstairs has 4 large bedrooms. Primary Bedroom boasts soaring ceilings, huge Walk In closet, Spa-Like Ensuite & Your very own balcony! The Bright Walk Out basement has tall 9' ceilings, multiple walkouts & is all roughed-in for separate kitchen/ laundry & living quarters. Two Gas Furnaces for precision climate control. You can not beat this location! Neighbors to Multi-million dollar homes & thriving businesses. Minutes to Aurora's best schools; St. Andrew's, St. Anne's, and CDS. Grab your coffee and walk to Town Park, Farmer's Market, Summerhill Market, Aurora Library, New Cultural Center, shops on Yonge St. Walk or drive to the Aurora Go, Arboretum & Leisure Complex. Fully Renovated & Refreshed Inside, Out & Mechanicals in 2020. New Staircases w/ Glass Railings. Custom Hand Sewn beam w/ 18th Century Chandelier. Coffered Ceilings. Closet Organizers. Antique Doors & Hardware Throughout. Updated Lighting. 200 Amp Panel. Two Furnaces. Beautiful Atrium w/ private deck! (id:59911)
RE/MAX Hallmark Chay Realty


