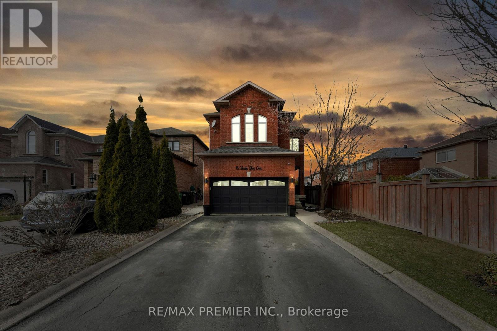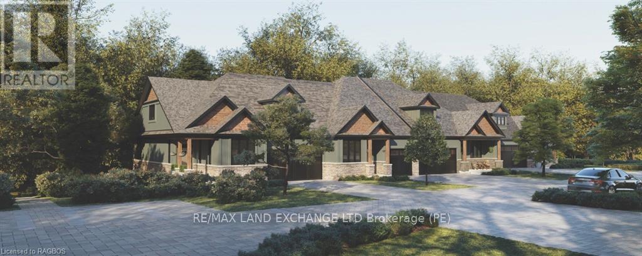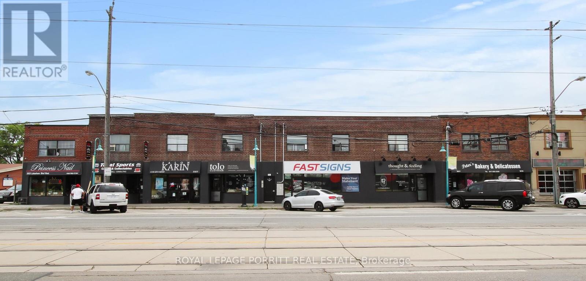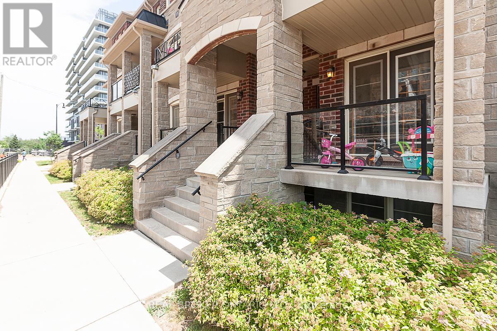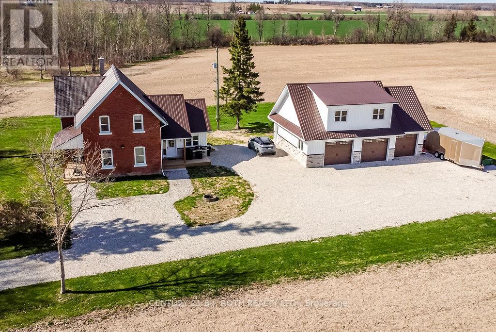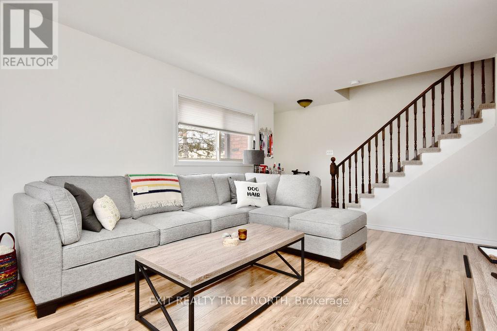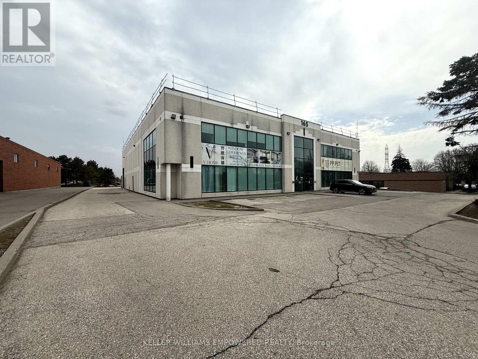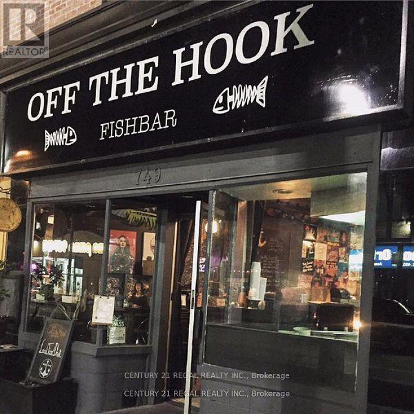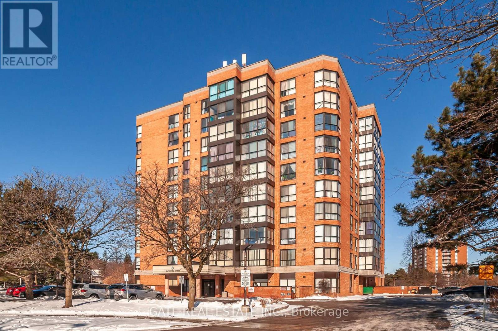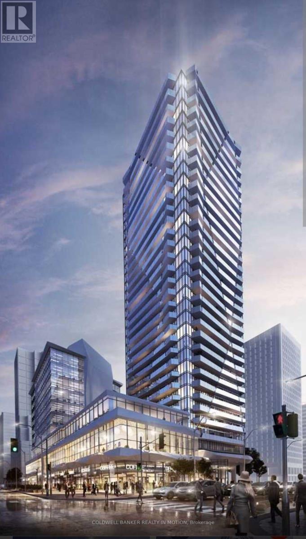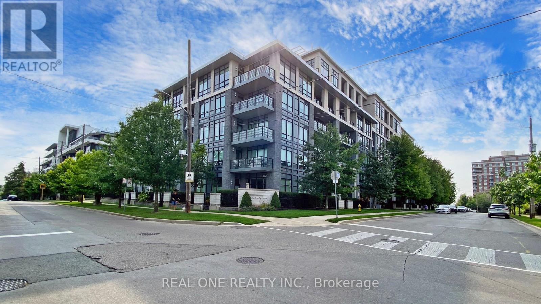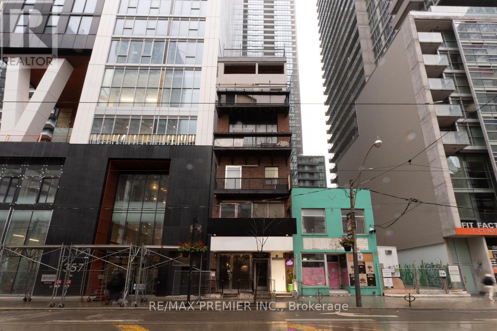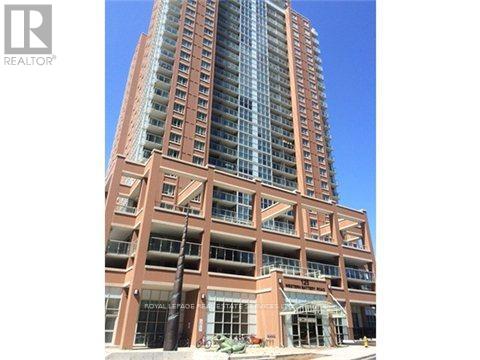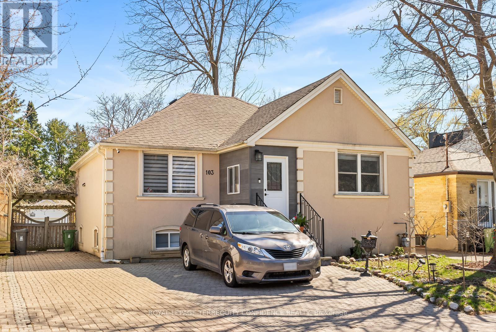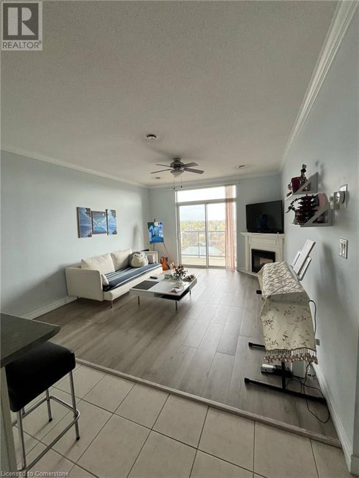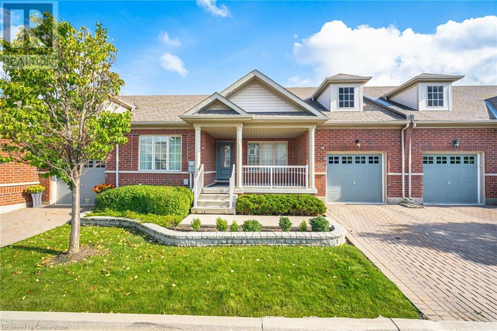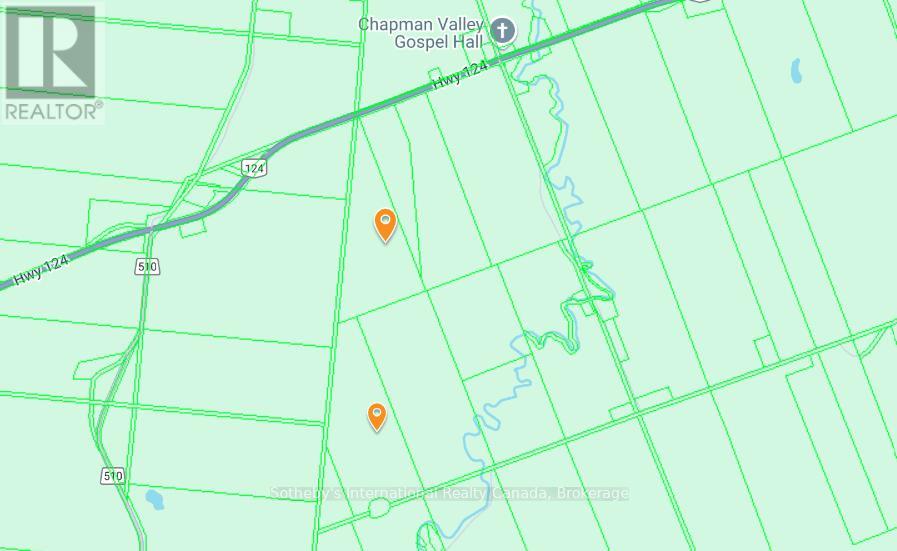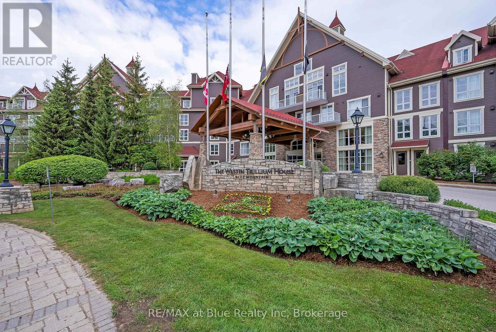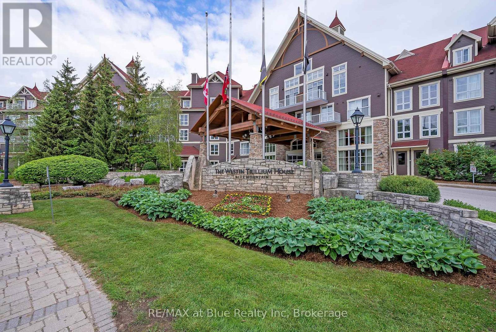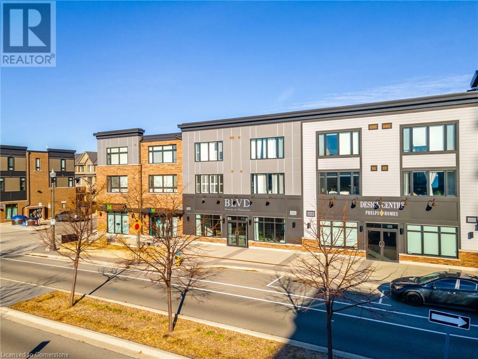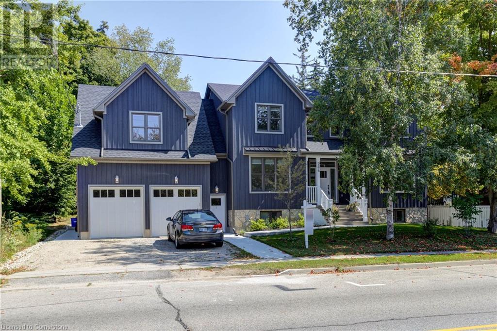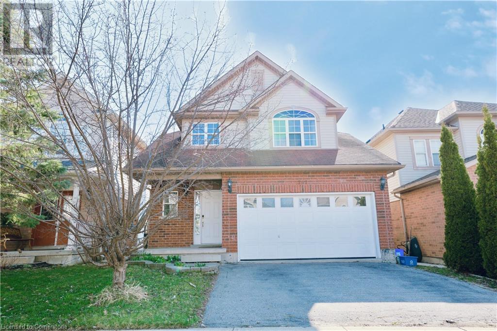4 - 3511 Lake Shore Boulevard W
Toronto, Ontario
Enjoy this spacious bachelor apartment featuring beautiful hardwood floors and a full kitchen and bathroom. A large window brings in plenty of natural sunlight, creating a warm and inviting atmosphere. Laundry is available on-site, and parking is optional. Perfect for those seeking comfort and convenience. (id:59911)
Royal LePage Porritt Real Estate
16 Shady Glen Crescent
Caledon, Ontario
Step into this beautifully maintained 4-bedroom, 4-bath detached home offering over 2,200 sq ft of stylish living space, plus a fully finished basement ideal for growing families or those who love to entertain. Nestled on a rare 159-ft deep lot, this home features a stunning backyard oasis complete with an inground salt water pool and interlock patio in both the front and back perfect for summer barbecues and family gatherings. Inside, you'll find a thoughtfully designed open-concept main floor featuring engineered hardwood, elegant custom paneling upstairs, and a spacious kitchen outfitted with stainless steel appliances. The seamless flow between the living, dining, and kitchen areas creates a warm and inviting space to relax or host guests. Additional highlights include: A double car detached garage Four generously sized bedrooms, including a spacious primary suite F our modern bathrooms for added convenience A bright and functional finished basement ideal for a home office, gym, or rec room Located in a sought-after, family-friendly neighbourhood close to great schools, parks, shopping, and dining, this home offers the perfect balance of comfort, style, and location. Pool heater 2021, Liner 2018, Roof 2018. (id:59911)
RE/MAX Premier Inc.
77 Habitant Drive
Toronto, Ontario
Centrally located, close to plazas, restaurants, community center, minutes from HWY 401, 400 & 407. Open concept, 3 good size bedrooms, living and dining all with hardwood floor, kitchen with S/S appliances. Generous backyard, private driveway fits 5 cars. Basement has a separate entrance, all finished could be used as a nanny suite. (id:59911)
International Realty Firm
25 - 14 Cedar Creek
Saugeen Shores, Ontario
Welcome to the Yellow Birch Model an exterior unit. Boasting 1393 sq. ft. on the main floor and an additional 942 sq. ft. of finished walkout basement space, this home offers room to live, work, and relax. Standard 9-foot ceilings on the main floor and over 8-foot ceilings in the basement enhance the sense of openness throughout. Built by Alair Homes, renowned for superior craftsmanship; Cedar Creek features 25 thoughtfully designed townhomes that combine modern living with the tranquillity of a forested backdrop. Choose your personal selections and finishes effortlessly in our presentation room, designed to make the process seamless. Cedar Creek offers four stunning bungalow and bungalow-with-loft models. Each home includes: A spacious main-floor primary bedroom, full walkout basements for extended living space, and expansive decks overlooking the treed surroundings. These homes are part of a vacant land condo community, which means you enjoy the benefits of a freehold townhome with low monthly condo fee (under $200). The fee covers private road maintenance, garbage pick-up, snow removal, and shared green space. The community is a walkable haven featuring winding trails, charming footbridges, and bubbling creeks woven throughout the landscape. Nature is not just a feature here its part of everyday life. Located in Southampton, within beautiful Saugeen Shores, you'll enjoy year-round access to endless beaches and outdoor adventures, unique shops and local cuisine, a vibrant cultural scene with events for every season, and amenities, including a hospital right in town. These homes are Net-Zero ready, ensuring energy-efficient, sustainable living. Features like EV charger readiness reflect forward-thinking design paired with timeless craftsmanship. Additional Notes: Assessment/property taxes TBD. HST is included in price, provided the Buyer qualifies for the rebate and assigns it to the builder on closing. Measurements from builder's plans... (id:59911)
RE/MAX Land Exchange Ltd.
5 - 3511 Lake Shore Boulevard W
Toronto, Ontario
Bright 1 Bedroom Apartment In Beautiful Long Branch! The Spacious Bedroom & Living Room Boast Large North Facing Windows. The Kitchen Features A Modern Touch With Quartz Counters & An Undermount Sink. Enjoy The Convenience Of Strolling Or Biking To The Nearby Lake, Parks, Waterfront Trail, Library, Local Restaurants & Shopping Destinations. With Fast Access To Hwy 427, QEW & Gardiner Expressway Commuting Is A Breeze. Plus The Airport Is Just A 10 Minute Drive Away. (id:59911)
Royal LePage Porritt Real Estate
51 - 200 Veterans Drive
Brampton, Ontario
A Modern Stacked Townhouse In A Prime Location, Featuring 3 Bedrooms, 3 Bathrooms, And Convenient Parking With A Garage And An Additional Spot. The Master Bedroom Boasts A 4-Piece Ensuite And Walk-in Closet. Highlights Include Spacious Living/Dining Areas, A Covered Porch With Double Doors, And Direct Garage Access. Ideally Situated Near Amenities Such As A Plaza, Library, Schools, Parks, GO Station, And Bus Stand, Across From Plaza. (id:59911)
Real Broker Ontario Ltd.
1153 Glengarry Landing Road S
Springwater, Ontario
Escape to the peace and beauty of country living in this bright and beautifully updated century home, nestled on just under an acre surrounded by sprawling farmland. Take in breathtaking sunrises and sunsets from the large windows that fill the home with natural light. Recent upgrades include a durable metal roof, updated plumbing, insulation, electrical, a modern kitchen, bathrooms, flooring, most windows, and brand- new appliances (2022). The expansive property offers ample outdoor space for gardening, relaxation, and entertaining. A newly constructed driveway with 3/4 clear decorative stone, a custom-made fire pit, and exciting additions such as a 43x30 insulated detached garage with a second-story loft, a 253 sq/ft mudroom/laundry room, and a 96 sq/ft covered front porch add endless potential. Additional improvements include a new water system with a water softener, UV light, and sulfur/iron filter, as well as a propane furnace and central air conditioner for year-round comfort. Situated on a quiet country road, this home is conveniently located near Barrie, Wasaga Beach, and Angus, plus just a short drive to outdoor activities like hiking, skiing, and golf. Don't miss your opportunity to experience the tranquillity of the countryside while staying close to everything you need! (id:59911)
Century 21 B.j. Roth Realty Ltd.
7 - 3 Sawmill Road
Barrie, Ontario
Spacious two-bedroom condo available July 1st. Step inside to find stylish updated flooring and neutral paint tones throughout, making the space feel fresh and move-in ready. The updated bathroom adds a modern touch, while the spacious laundry room provides in-suite laundry and ample storage. One of the standout features is the oversized primary bedroom with a large closet and enough space to create an office area or reading nook! Enjoy the outdoors on your private balcony where BBQs are permitted ideal for relaxing or entertaining. Water included, plus access to an array of amenities such as a beautiful outdoor pool, updated gym, party room, multiple playgrounds, and visitor parking. Conveniently located near public transit, grocery stores, banks, coffee shops, and with easy highway access, this condo combines peaceful living with urban convenience. (id:59911)
Exit Realty True North
17 West Street S
Orillia, Ontario
Discover an exceptional investment property at 17 West Street South, Orillia, offering a unique blend of commercial and residential potential. This expansive property boasts 2,150 sq ft of commercial space on the main level, ideal for retail, office, or service-based businesses, with high visibility in a bustling downtown location.The upper level features a spacious rooming house setup with 8 bedrooms, including 5 fully finished rooms (2 currently rented) and 3 rooms awaiting drywall and finishing touches to maximize rental income. The layout includes generous open spaces for shared living rooms and sitting areas, ensuring comfort for all tenants. With ample room for customization, this property is perfect for investors looking to capitalize on Orillia's growing rental market.Additional features include a 5 easement running the entire length of the property, adjacent to the CIBC parking lot, providing convenient access. This large, versatile building offers endless possibilities for generating steady cash flow through commercial leases and residential rentals.Don't miss this rare opportunity to own a high-potential property in the heart of Orillia! Visit my website for more information. (id:59911)
RE/MAX Right Move
73 Kentwood Crescent
Markham, Ontario
**Luxury Living in Prestigious Box Grove** Welcome to 73 Kentwood Crescent, a beautifully upgraded home in the highly coveted Box Grove community of Markham. Situated on a premium 40- foot lot, this stunning residence offers the perfect blend of luxury, comfort, and functionality. Step into elegance with 10 ft ceilings on the main floor, natural oak hardwood floors, pot lights, and crown moulding throughout. The main floor also features a full bathroom, ideal for guests or multi-generational living. The chefs kitchen is outfitted with granite countertops, built-in oven and microwave, gas countertop range, and premium finishes that make entertaining effortless. The professionally finished basement features 9 ft ceilings, a separate entrance, and nearly $100,000 in renovations, providing the perfect in-law suite or income potential. Additional features include a central vacuum system, granite bathroom vanities, and a beautifully landscaped backyard with deck and interlock patio perfect for summer gatherings. Located in one of Markham's most sought-after neighbourhoods, this home is close to top-rated schools, parks, shopping, and major highways. Don't miss your opportunity to own a true gem in Box Grove. (id:59911)
Royal LePage Ignite Realty
118 Ina Lane
Whitchurch-Stouffville, Ontario
Meticulously maintained 4 bedroom family home in prime location of Wheeler's Mill. Situated on a premium 45 ft. lot, features a great functional layout for spacious room sizes, bright kitchen with tall cabinets, oversized island, butler's pantry, granite counters, glass backsplash and extra large window with window seat, hardwood and ceramic floors throughout, 9 ft. ceilings on main floor, architectural arches, primary bath with jacuzzi and glass shower, exterior pot lights, large front porch with landscaped garden. Short walk to schools, parks and trails. **EXTRAS** S/S Electrolux fridge and stove, B/I dishwasher, washer & dryer, all Elfs, all window coverings, reverse osmosis in kitchen, gas & electric fireplace, CAC, Carrier furnace (2021), water softener(2025), roof(2023), deck(2022). (id:59911)
Royal LePage Your Community Realty
1 - 165 Gibson Drive
Markham, Ontario
RARE two tenant building with a new roof. 2 storey unit with 24 ft warehouse clear. Well maintained white pre cast building with a great owner. Signage possible on the building. Net price to increase $0.25/sqft per year. (id:59911)
Keller Williams Empowered Realty
Th21 - 7 Buttermill Avenue
Vaughan, Ontario
Transit City Luxury Town Home! 3 Bedroom + 2 Bath, One Den At Upper Level That Can Be Used As Office Or Bedroom. 11 Ft Ceiling For Main And Third Floor. Upscale Design, Great Layout And Amazing Amenities. Close To Restaurants, Ymca, Banks, Walmart, Costco, Ikea, Vaughan Mills, Cineplex, Parks & Much More. Steps To Ttc Vaughan Subway, Bus Terminals And Highways. One Parking Included. (id:59911)
Bay Street Integrity Realty Inc.
749 Broadview Avenue
Toronto, Ontario
LOCATED JUST SOUTH OF DANFORTH AVENUE - 1,000 SQ. FT. PLUS BASEMENT - 12 FT. EXHAUST HOOD W/ FIRE SUPPRESSION - NEW 5 YEAR LEASE W/ OPTIONS TO RENEW - BELOW MARKET RATES - LICENSED FOR 30 PEOPLE PLUS CAFE T.O. PATIO **EXTRAS** PRESENTLY OPERATING AS A FISH & CHIPS BUSINESS - COSY AND WELL SET UP - WOULD SUIT ANT CONCEPT - THIS IS A MUST SEE !!! (id:59911)
Century 21 Regal Realty Inc.
910 - 8 Silverbell Grove E
Toronto, Ontario
This well-laid-out unit features a spacious bedroom with a walk-in closet, a bright living/dining area that opens onto a solarium with an unobstructed view, and a large kitchen. Enjoy the convenience of ensuite laundry. Fantastic location, walking distance to mall, No Frills, medical building, Shoppers Drug Mart, elementary and high schools, and TTC. Just minutes to Highway 401.Building amenities include gym and party room. Property and all appliances are being sold as-is, with no warranties. (id:59911)
Gate Real Estate Inc.
Lower Level - 4 Four Oaks Gate
Toronto, Ontario
High Ceilings & Large Windows make this the brightest lower level unit you have ever seen! Relax in your XL living and dining room. Create in your large kitchen with extensive cupboards and full size appliances. Recharge in your comfortable bedroom. This freshly painted unit has it all! From above grade windows to extensive pot lights. Plus a washer and dryer located in a separate room on the same level. Enjoy living in a quiet street located a mere 7 min walk from the Dieppe Park and its amazing facilities. Including 1 Playground, 2 Rinks, 1 Ball Diamond, 1 Sports Field, 1 Splash Pad and 1 Sports Court. No parking included but the closest bus stop is 100 m from this home. Please check for street permit with the city if interested. Utilities are paid separately. EXTRAS: Pot Lights in Living/Dining/Kitchen. Stove, Microwave/Extractor Hood combo, Refrigerator. (id:59911)
RE/MAX Hallmark Realty Ltd.
101 Eastville Avenue
Toronto, Ontario
Right Next To The Bluffers Park And Beach!!! You Can Walk To There!!! Fully Renovated Charming 3 +1 Bdr, 2 Fully Upgraded Bathrooms, Hardwood Floor Throughout, Above Grade Walkout Basement, A Rare Offer In The Bluffs' Cliffcrest Community. Walking Distance To Sought After Schools; Fairmount P.S.(Jk-8), R.H. King Academy And St. Agatha (French Immersion, Jk-8). Large Backyard. One Bus To University of Toronto Scarborough Campus And Pan Am Centre Or Warden Station. 5 Mins Drive To Scarborough Go. (id:59911)
Right At Home Realty
42 Willoughby Place
Clarington, Ontario
Welcome to 42 Willoughby Place! A stunning move-in-ready, all-brick two-storey home situated on a quiet cul-de-sac without a sidewalk. Thoughtfully upgraded with modern finishes, this home is designed for both comfort and style. The gourmet kitchen boasts upgraded cabinetry with extended uppers, quartz countertops, an elegant backsplash, a spacious island, and crown molding throughout. Pot lights enhance the ambiance, making it perfect for cooking and entertaining. The main level features ceramic flooring in the hallway, stained oak stairs with upgraded metal pickets and railings, and engineered stained oak flooring throughout. With a separate family room, living room, kitchen, breakfast area, and formal dining room, there's plenty of space for both relaxation and entertaining. The spacious bedrooms provide comfort, while the laundry room features upgraded countertops and cabinets. The spacious double-car garage provides ample room for parking and storage, and features a separate entrance leading directly to the basement. Equipped with a 240-volt outlet, the garage is EV-ready, offering convenient charging for electric vehicles. Additional features include eight security cameras, a Nest thermostat, a modern electric fireplace with customizable colors, stylish window coverings, upgraded lighting fixtures, and an outdoor above ground pool that can also be used as a sandpit for recreation. Nestled in historic downtown Bowmanville, this home provides easy access to walking and biking trails, top-rated schools, and shopping. Don't miss this incredible opportunity! Book your showing today! Sodding and privacy fence to be completed. (id:59911)
Keller Williams Portfolio Realty
10 Ivy Avenue
Toronto, Ontario
Large 7-unit apartment Building in trendy South Riverdale/Leslieville area. 1 x 1-Bed Unit with kitchen, BathTub/Shower, 5 x 2-bed Units with Kitchen, Bath Tub/Shower, 1 x 3-Bed (full top floor) with Bath, DoubleSink Vanity, Shower, Large Tub, Kitchen, Washer and Dryer, its own Water Heater, and Electric Heating/Cooling System. The rest of the Units share 2 additional Hot Water Tanks, and a shared coin laundry facility. There are also two small storage rooms. A must-see building to appreciate the size and finishes of the apartments. 8 Parking spots. Windows 2017. New Roof 2020. Tenants pay Hydro. Close to restaurants, breweries, Chinatown East, Leslieville, Indian Bazaar and the Beaches. The New Ontario Line Subway will also increase transportation and value. Each Unit has its own electricity meter. Ideal for any investor looking for a cash flow positive asset with still significant upside on rents. (id:59911)
Keller Williams Realty Centres
2563 Hibiscus Drive
Pickering, Ontario
A modern style Semi located in the heart of New Seaton. Light floods the floor with rich light through its expansive windows, The open-concept design seamlessly blends the kitchen with the living area, offering a perfect balance of style and functionality. The virgin basement offer a walk out to the backyard, You can Enjoy direct access to the backyard and garage from the great room as well.conveniently close proximity to grocery, banks, pharmacy and much more. This home is ideal for families in search of both comfort and function. Located in a prime spot, the home offers a peaceful retreat with easy access to nearby amenities and conveniences. (id:59911)
RE/MAX Millennium Real Estate
605 - 150 East Liberty Street
Toronto, Ontario
Welcome to one of Torontos hottest condo destinations the vibrant, dynamic community of Liberty Village, right in the heart of downtown. Fantastic opportunity to own a stylish 1-bedroom plus den suite, offering over 600 square feet of smartly designed living space. This unit features sleek laminate flooring throughout, stainless steel appliances, and a functional open-concept layout that maximizes every inch. Huge Balcony off of the open concept living room. Ample storage options, plus the added bonus of a parking spot underground and a locker conveniently located on the same floor as the unit. Prime downtown location surrounded by shops, cafes, parks, and transit. (id:59911)
RE/MAX All-Stars Realty Inc.
1106 - 15 Ellerslie Avenue
Toronto, Ontario
Welcome To North York's Newest Luxurious Building, Ellie condos. Situated In The Vibrant Yonge & Sheppard Area. This One Bedroom Plus Den Offers Open Concept Layout, Open Balcony West Unobstructed views, 9' Foot High Smooth Ceiling. Great Location With Walking Distance To Many Restaurants, Fashion & Food Shopping, Schools, Public Transportation & Much More. Building Amenities Includes Gym, Sauna, Movie Theatre, Private Guest Suite, Visitors Parking, Games & Billiards Room, Rooftop Terrace & Barbecue, 24 Hours Concierge! (id:59911)
Coldwell Banker Realty In Motion
Ph701 - 21 Clairtrell Road
Toronto, Ontario
Luxurious Unbelievable 2 Bedroom Penthouse In The Heart Of Bayview Village! Huge Private Rooftop Terrace W/Breathtaking Panoramic Views Of The City W/Built-In Newly Renovated BBQ, Kitchen & F/P! Perfect For Entertaining Guests! Total Area Approx. 3,000 Sqft Including Terrace. Soaring 10'Ceilings! Gourmet Kitchen W/Granite Counter Tops, Top Of The Line Miele Appl! Wet Bar W/Miele Wine Cooler! Steps To The Subway,401 & The Prestigious Bayview Village Mall! (id:59911)
Real One Realty Inc.
Main Floor - 365 King Street W
Toronto, Ontario
Welcome to 365 King Street in the hub of the entertainment industry at the corner of Blue Jays Way and King Street West. Offering an amazing opportunity for a street level main floor turn-key licensed restaurant/bar, lease includes all existing chattels. Lease is all inclusive except for garbage removal, cable/internet/phone. If space is needed for another business use, it xcan be discussed with the landlord. Please Note: virtual renderings of the space interior. Offered at $12,900.00 + HST/month + $4500.00 +HST/month(TMI) REASONS TO LEASE THIS LOCATION: 1) PRIME LOCATION IN TORONTO'S ENTERTAINMENT DISTRICT 2) HIGH FOOR TRAFFIC AND VISIBILTY 3) PROXIMITY TO ROGERS CENTRE 4) PROXIMITY TO SCOTIABANK ARENA 5) PROXIMITY TO CN TOWER 6) ACCESSIBILITY TO TRANSIT AND MAJOR ROUTES 7) CULTURAL & ENTERTAINMENT HUB WITH RESTAURANTS & BARS 8) LUXURY HOTELS & CONDOS 9) WALKABILITY WITH URBAN VIBE 10) THRIVING LOCAL BUSINESS COMMUNITY 11)DIVERSE DEMOGRAPHICS AND MARKET REACH (id:59911)
RE/MAX Premier Inc.
68 - 35 Mariner Terrace
Toronto, Ontario
This Parking Space/Spot: B68 is located at Underground Level "P3 / C" is available to purchase by any current, registered condominium property Owner from any of these 5 Harbour View Estates Buildings located at the following address in Toronto, Ontario: 35 Mariner Terrace; 5 Mariner Terrace; 3 Navy Wharf Court; 10 Navy Wharf Court; and 9 Spadina Ave. (id:59911)
Prompton Real Estate Services Corp.
5202 - 45 Charles Street E
Toronto, Ontario
Stunning Southwest Views from a Penthouse-Level Unit! Featuring soaring 10-foot floor-to-ceiling windows, a sleek modern kitchen, and a spacious balcony perfect for enjoying the city skyline. Enjoy luxury living with a grand lobby, 24-hour concierge, fully equipped fitness centre, relaxation room, business centre, and pet spa. The exclusive Chaz Club on the 36th & 37th floors offers breathtaking views of the downtown skyline and Lake Ontario. Just steps from the University of Toronto, Yorkville, premier shopping, and more. Comes fully furnished with one parking spot included! (id:59911)
Homelife Landmark Realty Inc.
921 - 35 Tubman Avenue
Toronto, Ontario
Bright Corner Unit In Daniel's Boutique Building, 9' Ceilings, 2-Bedrooms, 2-Bathrooms. The Best Layout In The Building With One Of The Excellent Walk Scores. Short Walks To TorontoYour Doorstep. Close To Shops, Entertainment, and the DVP. This Is Truly The Best Of DowntownEaton's Centre, Ryerson University, George Brown College, And UFT and Public Transportation At Toronto Living. (id:59911)
RE/MAX Hallmark Realty Ltd.
1502 - 125 Western Battery Road
Toronto, Ontario
Welcome to this beautifully upgraded 2-bedroom plus den corner "02" unit condo in the heart of Toronto, where luxury meets functionality. Nestled in a highly sought-after building, this stunning home boasts panoramic views of the city's iconic skyline (unique to these units), offering a front-row seat to the vibrant energy and ever-changing landscape of downtown. As you step inside, you are immediately greeted by a bright, open-concept living space with floor-to-ceiling windows that flood the interior with natural light. The sleek, modern kitchen features stainless steel appliances, a FULL-SIZED fridge, granite countertops, and a spacious island perfect for entertaining. Whether you're preparing a gourmet meal or enjoying your morning coffee, this kitchen will make every moment a pleasure. The expansive living and dining area seamlessly flow together, offering ample space for relaxation and hosting guests, all while taking in the stunning views of the city. Sliding glass doors open to a private balcony, providing the perfect outdoor retreat to unwind after a busy day. The primary bedroom is a serene sanctuary, complete with custom closet organizers and a luxurious ensuite bathroom. The second bedroom is generously sized, with ample closet space and a second full bathroom conveniently located. The den offers versatile space, ideal for a home office, library, nursery or even a cozy reading nook. With direct access to premium amenities such as a fitness center, party & media room and 24-hour concierge service, every detail has been considered to provide the utmost convenience. Located in the prime downtown Toronto neighborhood of Liberty Village, this condo is just steps away from trendy shops, restaurants, cafes, and public transit, offering the perfect balance of city living and comfort. This property is truly a rare find. Schedule your private viewing today and make this luxurious condo your own! (id:59911)
Royal LePage Real Estate Services Ltd.
103 Hounslow Avenue
Toronto, Ontario
Welcome to this beautiful family home, renovated and upgraded with new bathrooms, kitchen, & hardwood floors throughout, in the highly sought-after Willowdale West neighborhood! Situated on a deep, south-facing lot, in a spectacular location- this home offers tremendous investment potential, in addition to stunning living space. Lovely bright interior includes a cozy living room with a fireplace, a dining room with lots of natural light spilling in, kitchen with stainless steel appliances, and 2 splendid bedrooms on main! Finished basement features a separate entrance, rec room, and two brightly-lit bedrooms. Outside, the sunny backyard boasts a charming pergola, and a garden shed, excellent for additional storage needs! Enjoy more home features, including new floors, renovations & pot lights throughout, new AC, security cameras, and a private, detached garage. With only walking distance to parks, Finch/Yonge subway station, public transit, Yonge St, shops, and more, discover the incredible home comforts this property has to offer. (id:59911)
Royal LePage Terrequity Confidence Realty
353 Commissioners Road W Unit# 1011
London, Ontario
This beautifully renovated 10th-floor 1 Bedroom + Den with open-concept condominium in the desirable Westcliffe Condominiums offers 853 sq ft of carpet-free living space and an unobstructed south-facing view. Featuring stylish laminate flooring throughout, the bright kitchen includes white cabinetry, ample counter space, a breakfast bar with stools, and a pantry for extra storage. The living room offers a cozy corner fireplace and access to stunning views. The den can be used as an extra bedroom or office, while the spacious bedroom includes a large window and generous closet space. Additional highlights include in-suite laundry with washer and dryer, 9-foot ceilings, and all appliances (Fridge, stove, dishwasher, washer, dryer) included. One underground assigned parking spot is included, with plenty of visitor parking available. The meticulously maintained building features excellent amenities, including a guest suite for overnight visitors, a fully equipped fitness room, a games room, a party room, and a cozy lounge area. Ideally located, this property is just a short walk to parks, recreational spaces, and street-level transit, with rail transit only minutes away. It’s also close to shopping malls, trails, major highways, and convenient bus routes. Tenant to pay hydro and tenant insurance. Available July 1. (id:59911)
Right At Home Realty Brokerage
17 Lacorra Way
Brampton, Ontario
Enjoy Prestigious Adult Living at its Finest in this gate community of Rosedale Village. Lovely Adelaide Model. 9-hole private golf course, club house, indoor pool, tennis courts, meticulously maintained grounds, fabulous rec centre & so much more. This beautiful sun filled condo townhouse Bungalow boasts a gourmet eat-in kitchen overlooking the backyard. Featuring an eat-in area with a garden door leading to the large back porch with patio area for summer entertaining. Kitchen boasts stainless steel appliances, dark cabinetry and a ceramic floor & backsplash. The inviting Great Room has easy access to the kitchen & dining room. It has 2 sun filled windows overlooking the backyard & lush broadloom flooring. Dark gleaming hardwood flooring in the hallway & dining area that overlooks the front yard and features a bright picture window and a half wall to the foyer making for an even more open concept feel. Primary bedroom overlooks the backyard & boasts a walk-in closet, picture window & a 3pce ensuite bath with a walk-in shower and ceramics. The generous sized second bedroom is located at the front of the house. The main 4pce bath is conveniently located to the bedrooms and there is a linen closet & coat closet nearby. Garage access into the house from the sunken laundry room. Large privacy hedge in backyard, interlocking driveway, oversized front porch for relaxing after a long day, lovely front door with glass insert & many more features to enjoy. Don't miss out on this beautiful home in a secure community - enjoy all that Rosedale Village has to offer! RENTAL: HWT (id:59911)
RE/MAX Realty Services Inc M
Pcl 7465 & 5155 Lot 28 & 29 Con 7 & 8
Magnetawan, Ontario
150 acres of environmentally protected land in Magnetawan located roughly 15 minutes off Hwy 11. Ideal for environmental or conservation organizations, or buyers with niche interests. Buyer to perform their own due diligence when it comes to potential uses of the land. (id:59911)
Sotheby's International Realty Canada
315 - 220 Gord Canning Drive
Blue Mountains, Ontario
MOUNTAIN VIEW - WALKING DISTANCE TO THE SILVER BULLET CHAIRLIFT - Fabulous two bedroom, two bathroom suite in the Westin Trillium House not only comes fully furnished but has an incredible 3rd floor view of the mountain and ski hills to enjoy from your balcony. The living room turret design and fantastic windows makes this suite stand out from the others. With the 2 bedrooms and pull out sofa in the living room, you have sleeping accommodations for up to 6. Enjoy the Westin heavenly bed. Complete bathroom refurbishments completed and paid for in 2024. Located in Ontario's most popular four season resort - Blue Mountain Village, The Westin Trillium House has outstanding amenities with a top of the line exercise room, outdoor all year round heated pool, hot tubs & award winning restaurant - Oliver & Bonacini. HST is applicable but can be deferred by obtaining an HST number and enrolling the suite into the revenue generating Rental Pool Management Program. (id:59911)
RE/MAX At Blue Realty Inc
352 - 220 Gord Canning Drive
Blue Mountains, Ontario
WESTIN TRILLIUM HOUSE BACHELOR SUITE WITH VILLAGE, MILLPOND AND MOUNTAIN VIEW - Own a fully furnished Westin bachelor suite in Ontario's most popular four seasons resort in The Village at Blue Mountain! This perfect resort home has room service from Oliver & Bonacini restaurant, valet parking, ski locker, plus access to all of the Westin amenities; 4 season pool, hot tub, fitness room, games room and sauna. The suite has a fully equipped kitchenette, dining area, full size fully renovated bathroom with and separate shower, gas fireplace, balcony and an in-suite locked cupboard to keep your personal possessions in. The Westin Trillium House offers a fully managed rental program to help offset operating expenses while allowing liberal personal usage. HST may be applicable but can be deferred by obtaining an HST number. 2% Village Association entry fee applicable. (id:59911)
RE/MAX At Blue Realty Inc
629 County Rd 4 Road
Tamworth, Ontario
RARE SHOVEL-READY INVESTMENT OPPORTUNITY IN COTTAGE COUNTRY — 2 + ACRES, INCOME-GENERATING BUSINESS + APPROVED DEVELOPMENT LAND This is not just a car wash — it's a high-potential income property with immediate cash flow and significant future upside. Strategically located along a high-traffic roadway in Tamworth, this 2+ acre parcel includes both a fully operational and upgraded 2-bay car wash and a site-plan-approved development project. The front portion of the property features a turn-key car wash business with updated equipment, including energy-efficient hot water systems, offering steady passive income. The rear approximate 1.5 acres—is already site plan approved for the construction of eight 120’ x 30’ storage buildings—represents the real value: 208 rental storage units in a region seeing increasing demand for secure storage solutions. All municipal requirements for development have been completed. Just pull your permits and build. (id:59911)
Royal LePage Connect Realty
Royal LePage Connect Realty Brokerage
170 Charlotte Street
Peterborough Central, Ontario
Welcome to the Iconic Cosmic Charlies; a well established restaurant nestled in a prime downtown location in the heart of Peterborough. This turnkey operation for sale with a fully equipped kitchen with all its chattels including walk-in refrigerator, walk-in freezer, grill, fryers, commercial hood and 6 burner stove. Kitchen can be used for serving inside the restaurant, takeout preparation and for catering. Restaurant offers seating inside for 36, and a thriving take-out business. Great signage, exposure and traffic count ! Surrounded by other eating establishments and businesses on trendy Charlotte Street. 20+ years of clientele, loads of potential - keep it as Cosmic Charlies or put your own twist on this restaurant in Peterborough's vibrant downtown. (id:59911)
Royal LePage Frank Real Estate
274 Main Street
Prince Edward County, Ontario
In the heart of Bloomfield, this treasured cafe and B&B has been lovingly run since 2010. This historic home shows off its history with beautiful millwork, a front brick vestibule, Florentine style windows and a grand staircase. There are two guest suites, each with their own bathroom and the owners Primary Suite with beautiful claw-footed tub in large ensuite bathroom. A gas fire place adds warmth to the living room. The dining room easily seats a crowd for entertaining guests. There is a full bathroom and laundry area off the eat in kitchen. Sliding glass doors open on to a large deck and mature gardens. Follow the laneway to the locals favourite - Saylor Cafe where you will find a charming bistro and garden patio currently open for breakfast and lunch. The restaurant has a separate 100 amp service, gas furnace and separate AC unit, and gas hot water tank. There is a loft bedroom over the cafe and a large storage area. This is an excellent opportunity with a large mature yard and in a great location. (id:59911)
RE/MAX Quinte Ltd.
2 - 785 Westney Road S
Ajax, Ontario
Clean industrial condo in the "Atrium" near Harwood. Roll up truck door. Square footage estimated at 1100-1140 sq ft by the Seller. Low property tax and condo fees. Two designated parking, AC in the office with a gas furnace in the work section. (id:59911)
RE/MAX Hallmark First Group Realty Ltd.
288 Ottawa Street S
Kitchener, Ontario
Fantastic redevelopment site. Steps to LRT, large lot 160x 237 approx. 0.73 acres. Must be purchased with 296 Ottawa St S. New Zoning approved March 18th under Growing Together is SGA2 under Official Plan SGA-B which allows up to 28 Stories Building, ZBA application for SGA-3 is required to get 28 stories. Studies completed to Date for the ZBA application: Geotechnical report, Legal and Topo Survey, Site Servicing, Wind Study, Shadow Study, Traffic and Parking Study, Noise Study, ESA Phase 1, Landscape, 28 Stories Concept Drawings with 326 Units plus 3 Commercial areas on Ground Level. The properties were amalgamated and transferred into the Corporations Ownership.286 and 288 Ottawa were amalgamated into one, also 292 and 296 were amalgamated into one. The total asking price for all properties is $3999,000.00. (id:59911)
Royal LePage Wolle Realty
296 Ottawa Street S
Kitchener, Ontario
Fantastic redevelopment site. Steps to LRT, large lot 160x 237 approx. 0.73 acres. Must be purchased with 296 Ottawa St S. New Zoning approved March 18th under Growing Together is SGA2 under Official Plan SGA-B which allows up to 28 Stories Building, ZBA application for SGA-3 is required to get 28 stories. Studies completed to Date for the ZBA application: Geotechnical report, Legal and Topo Survey, Site Servicing, Wind Study, Shadow Study, Traffic and Parking Study, Noise Study, ESA Phase 1, Landscape, 28 Stories Concept Drawings with 326 Units plus 3 Commercial areas on Ground Level. The properties were amalgamated and transferred into the Corporations Ownership.286 and 288 Ottawa were amalgamated into one, also 292 and 296 were amalgamated into one. The total asking price for all properties is $3999,000.00. (id:59911)
Royal LePage Wolle Realty
296 Ottawa Street S
Kitchener, Ontario
Fantastic redevelopment site. Steps to LRT, large lot 160x 237 approx. 0.73 acres. Must be purchased with 296 Ottawa St S. New Zoning approved March 18th under Growing Together is SGA2 under Official Plan SGA-B which allows up to 28 Stories Building, ZBA application for SGA-3 is required to get 28 stories. Studies completed to Date for the ZBA application: Geotechnical report, Legal and Topo Survey, Site Servicing, Wind Study, Shadow Study, Traffic and Parking Study, Noise Study, ESA Phase 1, Landscape, 28 Stories Concept Drawings with 326 Units plus 3 Commercial areas on Ground Level. The properties were amalgamated and transferred into the Corporations Ownership.286 and 288 Ottawa were amalgamated into one, also 292 and 296 were amalgamated into one. The total asking price for all properties is $3999,000.00. (id:59911)
Royal LePage Wolle Realty
288 Ottawa Street
Kitchener, Ontario
Fantastic redevelopment site. Steps to LRT, large lot 160x 237 approx. 0.73 acres. Must be purchased with 296 Ottawa St S. New Zoning approved March 18th under Growing Together is SGA2 under Official Plan SGA-B which allows up to 28 Stories Building, ZBA application for SGA-3 is required to get 28 stories. Studies completed to Date for the ZBA application: Geotechnical report, Legal and Topo Survey, Site Servicing, Wind Study, Shadow Study, Traffic and Parking Study, Noise Study, ESA Phase 1, Landscape, 28 Stories Concept Drawings with 326 Units plus 3 Commercial areas on Ground Level. The properties were amalgamated and transferred into the Corporations Ownership.286 and 288 Ottawa were amalgamated into one, also 292 and 296 were amalgamated into one. The total asking price for all properties is $3999,000.00. (id:59911)
Royal LePage Wolle Realty
379 Dundas Street Unit# 109-110
London, Ontario
LONDON TOWERS... Dundas & Colborne - Downtown London Commercial Condominium - 3132 Sq. ft. Main Floor Retail / Ofce Space - Surrounded by High Rise Commercial & Residential Properties - At the Front Doors of The Marrott Residential Hotel - Direct Street Access - Condo fees include heat, water, maintenance, management This unit has condo fees that include heat, water, maintenance, management in the $1850.94 per monthly range.WHY RENT WHEN YOU CAN OWN? For the cost of leasing, own your ofce! Downtown ofce condos available for sale. Many possible uses including Retail, Medical and Religion place and much more (id:59911)
RE/MAX Real Estate Centre
7765 5th Sideroad Tos
Adjala-Tosorontio, Ontario
Welcome to your dream country home! Tucked away in the peaceful, rural community of Adjala-Tosorontio — just a short drive from Alliston — this gorgeous raised bungalow sits on 1.25 acres with stunning views and easy access to Earle Rowe Provincial Park. Offering over 5,000 square feet of finished living space, this bright and spacious home is perfect for families, entertainers, or anyone looking for extra breathing room. You'll love the 6 large bedrooms, 5 bathrooms (including 3 ensuites with Jacuzzi tubs!), big principal rooms, and tons of thoughtful upgrades like crown moulding, hardwood, tile, and quartz stone flooring. Step outside to a yard built for entertaining: inground pool, patios, hot tub, firepit, armour stone landscaping, and plenty of space for summer barbecues on the deck. Plus, the finished basement — with two walkouts, above-grade windows, a full kitchen, and extra bedrooms — gives you loads of flexibility for guests, in-laws, or even rental potential. With great schools, a strong sense of community, and endless outdoor adventures right at your doorstep, this home truly has it all! (id:59911)
Coldwell Banker Ronan Realty Brokerage
410 Winston Road Unit# 26
Grimsby, Ontario
Exceptional Main Floor Boutique Commercial Condo in Grimsby’s Lakeside Enclave Introducing an outstanding opportunity to own a newly renovated and beautifully appointed main floor boutique commercial condo in the heart of Grimsby’s vibrant lakeside community. This turnkey space seamlessly blends modern design with prime location, offering exceptional visibility and easy access to a host of local amenities. Situated just steps from GO Transit, the QEW Highway, and the Winona Shopping Hub, this property is perfectly positioned for both convenience and growth. Spanning approximately 1,050 sq.ft., this meticulously designed commercial space features an open-concept layout that invites a range of business possibilities. The interior is flooded with abundant natural light, enhancing the welcoming atmosphere. Key features include a barrier-free restroom, a kitchenette with sleek stainless-steel appliances, and two practical storage rooms. The space offers direct access from the main street, with convenient layby parking ensuring ease of access for customers and clients alike. With its strategic location, this property is approximately 30 minutes to the Canada/US border, 20 minutes to St. Catharines, 10 minutes to Hamilton, and just an hour to Toronto—ideal for businesses seeking regional prominence. Don’t miss out on this rare opportunity to secure a prime commercial space in one of Grimsby’s most sought-after areas. This property is a perfect choice for entrepreneurs ready to make their mark in a thriving, high-traffic location. (id:59911)
RE/MAX Escarpment Realty Inc.
266 Bridge Street
Fergus, Ontario
This stunning, fully legal multi-unit home in the heart of historic Fergus offers incredible flexibility for homeowners and investors alike. With over 3,700 square feet of finished living space, this property includes a spacious main home plus two separate, fully self-contained rental units—a 2-bedroom basement suite and a 1-bedroom loft apartment. Whether you’re looking for a multi-generational home, an income-generating property, or a combination of both, this home provides a rare opportunity to own a legal triplex in a prime location. Each unit features private entrances, full kitchens, and in-suite laundry, making them ideal for long-term rentals. Renting both units could generate up to $3,500 per month, significantly offsetting mortgage costs. Zoned for both residential and commercial use, this home offers additional possibilities for business owners. Located in an established neighborhood just steps from downtown Fergus, you’ll enjoy easy access to shops, restaurants, parks, and schools. Don’t miss your chance to own this versatile, income-producing property—schedule your viewing today! (id:59911)
Red And White Realty Inc.
747 Karlsfeld Road
Waterloo, Ontario
Welcome to this stunning family home nestled in the heart of Waterloo’s friendly Clair Hills community. This spacious and beautifully designed residence features a double car garage, four generous bedrooms, and 3.5 well-appointed bathrooms. Steps inside and be greeted by a grand foyer with soaring 18-foot ceilings, setting the tone for the home's airy and open feel. The main floor offers a thoughtful and functional layout, including a formal dining room, cozy family room, elegant living room, and a bright breakfast area seamlessly connected to a stylish kitchen. Floor-to-ceiling windows flood the space with natural light, creating a warm and inviting atmosphere throughout. Fromthe breakfast area, a sliding patio door leads you directly to the backyard — a perfect spot to enjoy the sunshine and outdoor living. Upstairs, you'll find four spacious bedrooms, including a primary suite complete with a private ensuite bathroom, offering comfort and privacy. One of the home’s most remarkable features is the bright walkout basement. This versatile space is ideal for family entertainment, a personal retreat for children, or even a private guest suite, complete with its own 3-piece bathroom. With direct access to the backyard, it truly feels like a separate unit, offering a harmonious blend of indoor and outdoor living. Located in an unbeatable area, this home is just minutes from some of Waterloo's top amenities, including the Boardwalk shopping centre medical facilities, restaurants, cinemas, Costco, and top-rated schools. Public transit provides quick and easy access to the University of Waterloo, making this location as convenient as it is desirable. Brand new fridge and tankless hot water heater. (id:59911)
Royal LePage Peaceland Realty
B - 710 Industrial Road
Shelburne, Ontario
Convenient Location Office Space, Turn Key And Ready For Immediate Possession. Large Windows For Great Exposure. Shared Bathroom With Auto Body Shop. Ample Parking available. **EXTRAS** Note: Office Space Only - No Automotive/Bay Space Available (id:59911)
Mccarthy Realty

