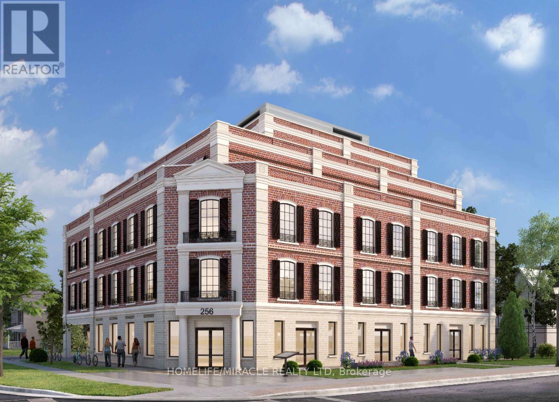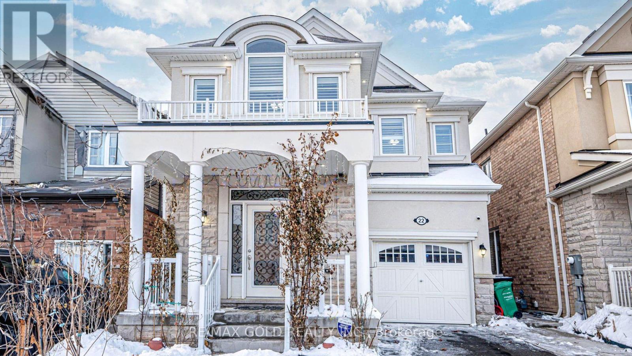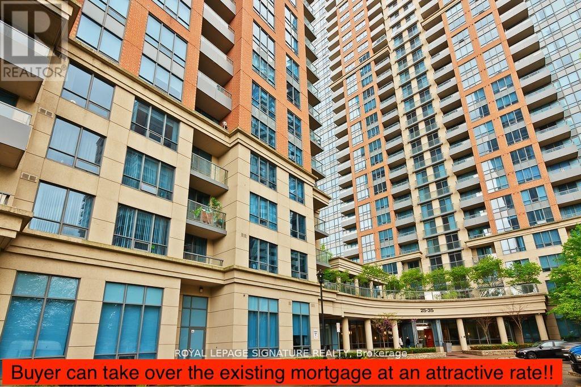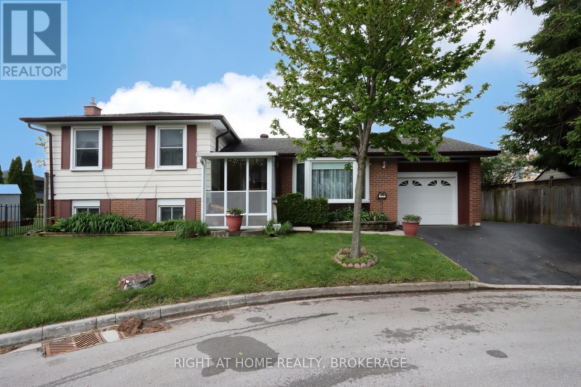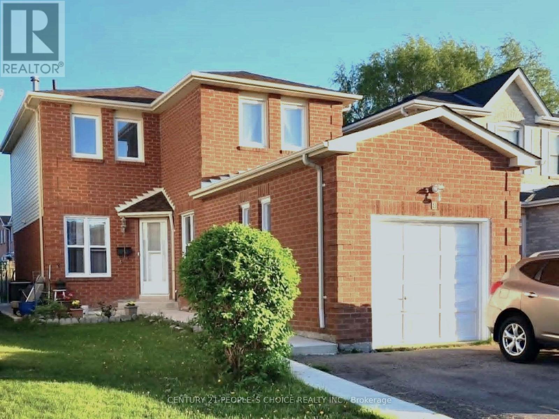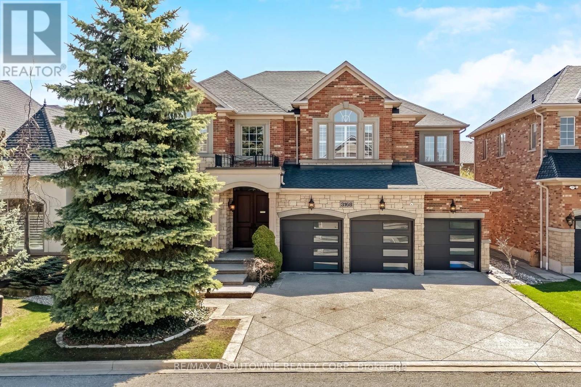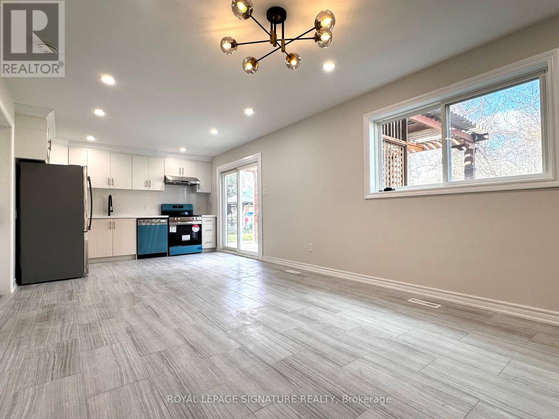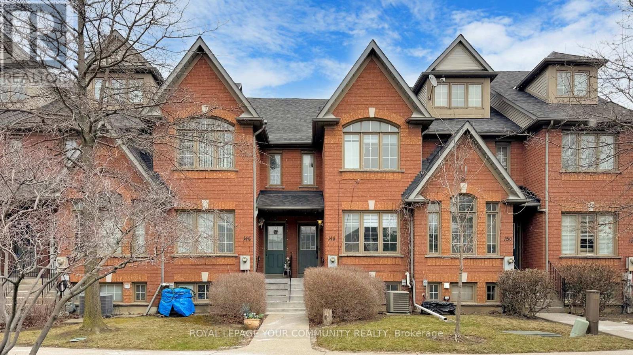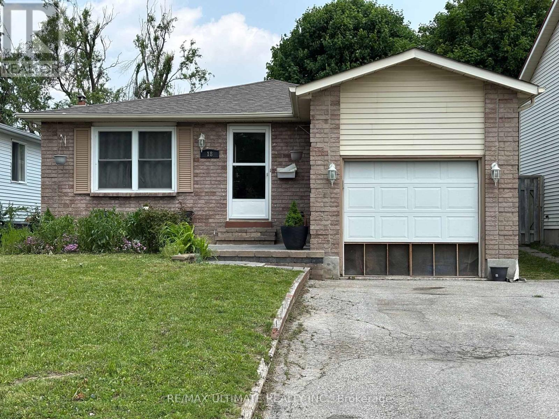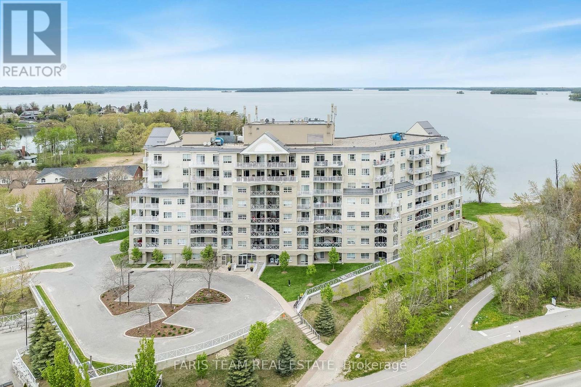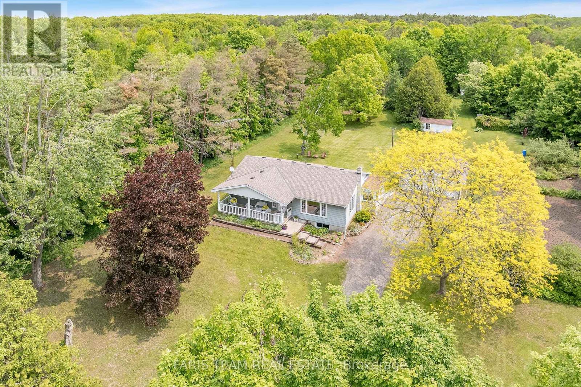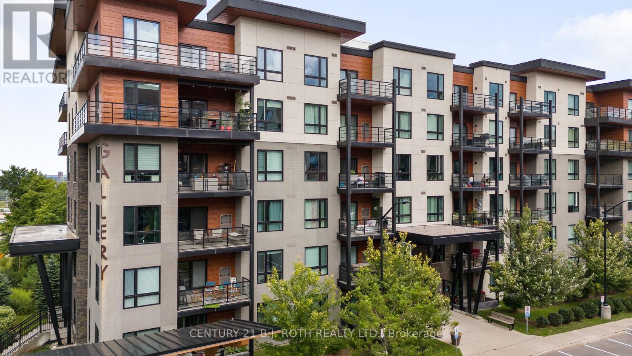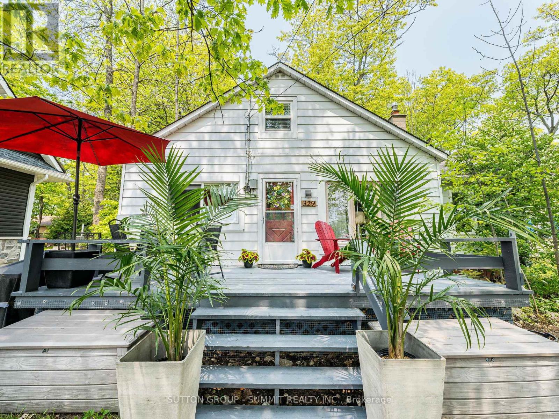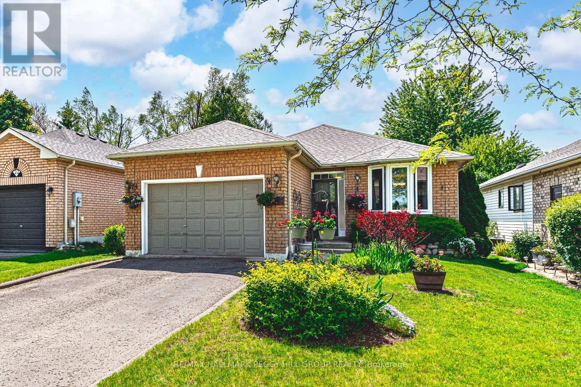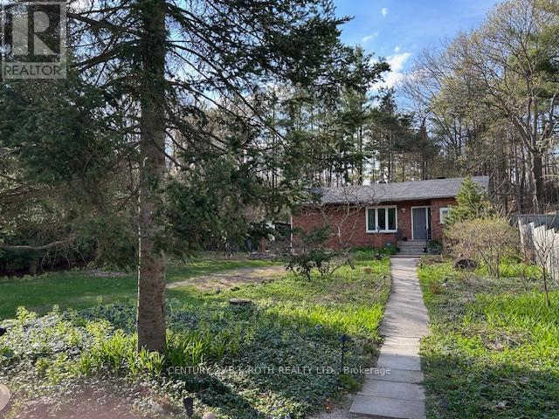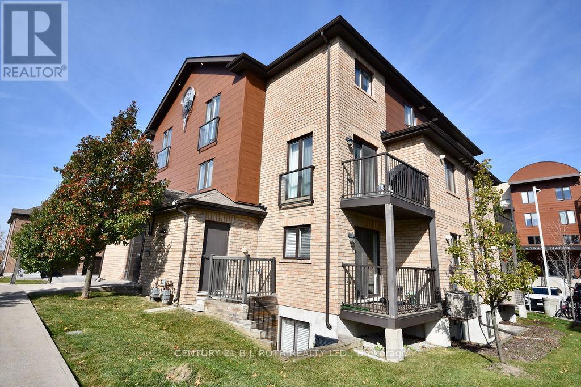256 Main Street N
Brampton, Ontario
ATTENTION INVESTORS, DEVELOPERS & BUILDERS! RARE SHOVEL-READY OPPORTUNITY IN DOWNTOWN BRAMPTON! Exceptional opportunity in the heart of Downtown Brampton! Two consolidated lots totaling 102 ft x 122 ft with Site Plan Approval under the Brampton Downtown Permit System. Approved for approx. 2,000 sq ft of ground-floor commercial retail space. 24 Residential Units Approved Ideal for mixed-use development. Steps from the GO Station and the future TMU Medical School. Near the planned Hurontario LRT extension Major growth corridor. Surrounded by urban revitalization and infrastructure investment. A rare chance to develop in a high-demand, high-traffic area with strong future appreciation potential. Situated in a rapidly growing urban pocket with strong fundamentals and rising demand for mixed-use developments. Shovel-ready start building NOW!. Bonus: Potential to convert to a CMHC-insured loan, subject to eligibility offering attractive financing terms. Capitalize on Brampton's next wave (id:59911)
Homelife/miracle Realty Ltd
22 Jemima Road
Brampton, Ontario
This absolutely gorgeous 4-bedroom, 2.5-bathroom home offers 2,219 sqft of beautifully upgraded living space, featuring an elegant stucco and stone exterior, 9 smooth ceilings with pot lights, California shutters, and afunctional layout with separate living and family rooms. The chefs kitchen boasts upgraded cabinets, quartz counters, a stylish backsplash, and top-tier appliances, while hardwood floors flow throughout, complemented by matching oak stairs. The spacious primary bedroom includes an ensuite and walk-in closet, and the upper-level laundry adds convenience alongside three additional generously sized bedrooms. Ideally located just minutes from Mount Pleasant GO Station, Cassie Campbell Community Centre, top-rated schools, public transit, shopping, parks, trails, a library, and recreational facilities, this home perfectly combines luxury, comfort, and prime convenience in a highly desirable neighborhood (id:59911)
RE/MAX Gold Realty Inc.
1753 - 25 Viking Lane
Toronto, Ontario
Welcome to this stylish 2-bedroom, 2-bathroom condo in the prestigious Nuvo Tridel building, offering a functional split-bedroom layout with 843 sq. ft. of well-appointed living space. Freshly painted and newly upgraded with modern vinyl flooring throughout, this carpet-free unit is move-in ready. Enjoy a worry-free lifestyle with all utilities included in the maintenance fee (except hydro). One underground parking spot is included conveniently located near the entrance.The open-concept living and dining area flows seamlessly to a private balcony with breathtaking southeast views of downtown Toronto, Lake Ontario, and the CN Tower. The kitchen features granite countertops, sleek appliances (2024 Refrigerator, 2022 Stove) , and plenty of cabinetry perfect for entertaining or everyday living.The spacious primary bedroom includes a 3-piece ensuite and a large walk-in closet. The second bedroom offers a double-door closet, large windows, and easy access to a 3-piece bath. Additional conveniences include in-suite front-load laundry and ample storage.This prime location is just steps from Kipling TTC, GO Transit, and Mississauga Transit, and only 20 minutes to Pearson Airport via the Airport Express Bus. Easy access to Highways 401, 427, and QEW.You're also close to Sherway Gardens, IKEA, Costco, and a wide selection of shops, banks, andrestaurants.Enjoy 5-star amenities: indoor pool, whirlpool, saunas, fully equipped gym, aerobics studio, party room with bar/kitchen, lounge with fireplace, virtual golf, game room, billiards, movie theatre, library, guest suites, visitor parking, bike storage, and a 600+ sq. ft. terrace with BBQs. A 24/7 concierge and on-site property manager provide peace of mind.Dont miss this incredible opportunity to own a luxurious condo in one of Etobicokes most connected communities. (id:59911)
Royal LePage Signature Realty
3110 Millicent Avenue
Oakville, Ontario
Discover elevated living in one of Oakville's most desirable neighborhoods. This brand-new luxury home is more than just a place to live, its a statement of style, comfort, and thoughtful design, perfect for families seeking the best in modern living. From the moment you step through the front door, you're welcomed by a bright, open foyer that flows effortlessly into the heart of the home. The main level stuns with soaring 10-foot ceilings, expansive windows, and an open-concept layout designed to impress. Whether you're hosting a dinner party or enjoying a quiet night in, every detail of this space elevates the everyday. At the center of it all is a chef-inspired kitchen, fully equipped with premium appliances, sleek finishes, and ample counter spacea dream for any culinary enthusiast. The adjoining dining area and living space are ideal for gathering, with room to entertain, relax, and create lasting memories.Upstairs, find four generously sized bedrooms, each crafted for comfort and tranquility. The primary suite offers a private escape with a spa-like ensuite bathroom, complete with a standalone tub, glass shower, and dual vanities. 9-foot ceilings continue on this level, maintaining the homes airy, expansive feel. With four beautifully finished bathrooms throughout, morning routines and busy family schedules stay effortless. Step outside to your very own backyard, a serene space to enjoy summer evenings, family barbecues, or a morning coffee in peace. Set in a vibrant, growing Oakville community surrounded by luxury newer-builds, this home is located within a highly rated school district, making it an exceptional choice for families. You'll be minutes from parks, top-tier schools, boutique shopping, restaurants, cafés, and major highways, everything you need, right where you want it. Take a drive through the area, you'll feel the difference. This is more than a home; its your next chapter. Book your private showing today! *CURRENTLY TENANTED* (id:59911)
RE/MAX Professionals Inc.
446 Bower Court
Burlington, Ontario
*** Location ***Child Safe Court ***Location***, backs onto the Private yard of Pineland Presbyterian Church ***Location*** Steps to Buses, Shopping, Churches, Schools ,Parks and minutes to the QEW. This meticulously cared for, 3+1 bdrm, 4 level Sidesplit has over 1900 SqFt of living space, separate Family Rm with Stone Gas Fireplace and Finished Recreation Rm. Updates include ; CAC 2024, High Efficiency Gas Furnace 2015, Roof 2015, Windows 2010. Do not delay as this home is one of the LOWEST PRICED 4 level Sidesplits in the Appleby neighbourhood today. (id:59911)
Right At Home Realty
9 Ravenswood Drive
Brampton, Ontario
Location! Location! Location! This renovated and beautifully maintained House features 3+1 Bedrooms and 4 Bathrooms with LEGAL SEPARATE ENTRANCE to the basement apartment, ideally good for rental income or extended family living. The entire House has Renovated with quality Laminate floors, adding a touch of elegance and warmth to every room. The main floor has a spacious Family room with beautiful Dining area, and living room, creating a warm and fresh atmosphere for you and your loved ones to relax and spend time together. The Kitchen and Dining areas are also perfect for family meals and entertaining friends. Kitchen, Dining and Family room are beautifully decorated with Pot Lights. Furnace(2024), Washer & Dryer(2 yrs old), Roof Shingles replaced(2024), Most Windows(2018), HWT(Rental-$29.99/month), Fridge & Dishwasher(2017) and Stove & Range hood(2019).The House is wrapped around with concrete. Nestled on a quiet, family-friendly multi-cultural Neighborhood Of Fletcher's Creek South. Entire House is Bright, Spacious and Open-Concept main floor such as Kitchen, Dining & Family room with a modern kitchen of Stainless Steel Appliances. Sliding door to walkout from Dining area to the spacious private backyard ideal for summer BBQs and perfect for family entertaining or relaxing. Located just minutes from Parks, Schools, Public transit, Sheridan College, Shoppers World, and Highways 410, 407 & 401. School Bus and Bus stoppage is just at steps from the house. (id:59911)
Century 21 People's Choice Realty Inc.
141 Stoco Road
Tweed, Ontario
Lovely waterfront property located on the Moira River at the mouth of Stoco Lake in Tweed. Two-bedroom 1 bath slab on grade home with a large, detached garage on a great piece of waterfront. Included as well is a cozy 1 bedroom, 1 bath cottage. Great for Airbnb or a short-term rental. Located 5 minutes from Tweed and 25 minutes from Belleville. (id:59911)
Exit Realty Group
3168 Saddleworth Crescent
Oakville, Ontario
Luxurious Bronte Creek Beauty | Glamour & Personality! Prepare to be captivated by this stunning detached 9 foot ceiling home on main floor in sought-after Bronte Creek, boasting almost 4200 sq ft of exquisite living space designed to impress from the moment you arrive. This home is a showpiece of premium upgrades and sophisticated style! Step into the grand 2-storey foyer featuring wainscoting, designer décor, elegant pot lights, and rich hardwood flooring throughout the main level. The tailored chefs kitchen is a true work of artfully equipped with high-end stainless steel appliances, including a built-in coffee machine, wine fridge, built-in oven, garburator, Island with granite counters, granite backsplash, and tiled flooring. Entertain in style in the formal dining room adorned with classic decorative columns, or relax in the living room and expansive family room perfect for both intimate gatherings and lively celebrations. Upstairs, discover hardwood floors in all spacious bedrooms, custom closets throughout, a custom walk-in closet in primary bedroom, wainscoting in the upper hall and primary suite, and stylish moulding in the three secondary bedrooms. The primary bedroom retreat offers a luxurious sitting private area with a cozy gas fireplace and a spa-inspired ensuite to unwind in ultimate comfort.The private, fully fenced backyard is an outdoor oasis with a professionally exposed aggregate concrete creating an intricate visual effect with incredible durability, cedar hedges, floral and perennial beds, beach pebble walkway, and planted trees for added beauty and privacy. The three car garage offers plenty of parking, and is finished in exposed aggregate. This home is the epitome of elegance and luxury living in one of Oakville's most prestigious communities Bronte Creek! (id:59911)
RE/MAX Aboutowne Realty Corp.
Th9 - 93 The Queensway
Toronto, Ontario
Resort-style living at Windermere by the Terrace Lake! This spacious 1-bedroom end unit offering a private street-level entrance and a charming patio - ideal for entertaining or quiet moments outdoors. Bright and inviting with large windows and plenty of natural light. Just minutes to shopping, the LCBO, restaurants, Bloor West Village, and Roncesvalles. Enjoy full condo amenities including a fitness center, indoor pool, and sauna with High Park, Grenadier Pond, and Lake Ontario just across the street, its a nature lovers dream in the heart of the city. Easy to commute to downtown with 501 TTC streetcar at your doorstep. (id:59911)
Royal LePage Terrequity Realty
412 - 3075 Thomas Street
Mississauga, Ontario
Stunning Renovated 1 bedroom + Den Condo Located In The Desirable Community Of Churchill Meadows. Penthouse Unit On The Top Floor, Offering Ample Space With Its Functional Open Concept Layout. 812 Sqft Of Living Space. Step Inside This Unit With Modern Finishes Throughout. 9 Ft Ceiling, California Shutters, New Calcutta Style Quartz Counter Top, Black Faucets, Trendy Stainless Steel Double Undermount Sink, Laminate Floors. Completely Carpet Free. Freshly Painted, Open Exposure Bringing In Tons Of Natural Light, Paired With New Modern Light Fixtures& Pot Lights. Large Primary Bedroom With A Massive Walk-in Closet W Shelfing. Spacious Den With A Door, Can Serve As An Additional Bedroom, Office Space Or Nursery, Underground Parking & In Suite Front Load Washer/Dryer. Situated In Mississauga Prime Location. Minutes From Major Highways, Public Transport, Parks, Grocery Stores & Amenities. You Have Everything You Will Need Right At Your Door Step. AAA Location (id:59911)
Ipro Realty Ltd.
Bsmt - 2354 Old Pheasant Road
Mississauga, Ontario
A beautifully renovated legal walk-out basement 2 level with 3 spacious bedrooms and 2 full bathrooms, separate entrance, en-suite laundry. This modern unit feel like main floor offers comfort and privacy with a separate entrance and direct access to backyard. The layout includes a master bedroom with its own 3-piece en-suite, perfect for added convenience. Brand-new kitchen equipped with all-new stainless steel appliances: refrigerator, stove, microwave, dishwasher, washer, and dryer everything you need for a comfortable lifestyle. Minutes from Square One Shopping Centre, public transit, parks, high-ranking schools, and easy access to Highway 403,401, and QEW. Bsmt pays 50% utilities. A perfect blend of style, comfort, and convenience this lease won't last long! (id:59911)
Royal LePage Signature Realty
148 Rory Road
Toronto, Ontario
Welcome to this beautifully renovated condo townhome, tucked away in a quiet, family-friendly enclave with a park nearby and green space right outside your front door. Renovated in 2021, this stylish home features engineered hardwood floors throughout, custom staircases, and pot lights for a clean, modern look. The bright kitchen boasts 24' x 24' porcelain tile flooring, quartz countertops, a waterfall island, and direct walkout to a spacious, approx. 126 sq.ft terrace-perfect for BBQs and sunset lounging. Modern tech upgrades include USB-integrated outlets in the Kitchen, LED Bathroom mirrors, Google Nest doorbells and Nest Protest smoke and C02 alarms. The lower level offers a laundry room, rec room, pantry, and convenient access to the garage. A parking tag is provided for an additional surface parking spot. There is ample street parking and a dedicated visitor parking lot as well. With no grass to maintain and no show to shovel, this home is ideal for families and anyone seeking low-maintenance living in a connected, peaceful setting. The Maple Leaf community offers the prefect blend of suburban charm and city convenience. Enjoy quick access to Hwy 401 and 400, Yorkdale Mall, Humber River Hospital, as well as buses and the subway, making commuting and daily errands a breeze. This move-in-ready home offers style, comfort, and unbeatable location. (id:59911)
Royal LePage Your Community Realty
18 Hickling Trail
Barrie, Ontario
Spacious Bungalow in Barrie's desirable east end, this home offers an open concept main floor, laminate and tile flooring throughout, lots of natural light. The basement layout is perfect for multi-generational sharing with a rec room, kitchen, and bar area for entertaining. 3 piece bathroom and bedroom with good sized windows. Close to all amenities, plazas, minutes to Highway 400, college, and Hospital. (id:59911)
RE/MAX Ultimate Realty Inc.
102 - 354 Atherley Road
Orillia, Ontario
Top 5 Reasons You Will Love This Condo: 1) Experience upscale waterfront living on the scenic shores of Lake Couchiching, just steps from a marina, shopping, and the vibrant entertainment of Casino Rama 2) Enjoy the ease of ground-level access with a private walk-in entrance directly from the parking lot, ideal for unloading groceries, moving furniture, or welcoming guests 3) This beautifully designed suite features premium finishes, soaring 10-foot ceilings, an open-concept layout, an electric fireplace, granite countertops, and in-suite laundry equipped with brand-new appliances including a washer, dryer, fridge, stove, and dishwasher 4) Dine outdoors any time of year on your own charming interlock patio, complete with a private gas BBQ hookup, perfect for entertaining or relaxing by the water 5) Indulge in resort-style amenities such as an indoor pool, hot tub, sauna, fitness centre, fireside lounge, outdoor patio, two guest suites, and a convenient car wash, delivering a lifestyle of comfort and luxury. 1,064 fin.sq.ft. Age 15. Visit our website for more detailed information. (id:59911)
Faris Team Real Estate
1669 Newton Street
Tay, Ontario
Top 5 Reasons You Will Love This Home: 1) This is the country retreat you've been dreaming of, set on 5 private acres, complete with an oversized detached garage, fenced dog run, chicken coop, and implement shed, offering the ideal blend of charm and functionality 2) Cultivate your own harvest in the impressive 1,200 square foot garden featuring 21 blueberry bushes, three apple trees, currant bushes, and gooseberries, perfect for anyone with a green thumb or a love for fresh produce 3) Soak in the peaceful surroundings from the covered front veranda or host summer gatherings on the spacious back deck, complete with a gazebo for shaded relaxation 4) Tastefully updated throughout, the home features a modern kitchen, refreshed bathrooms, new flooring, and bright, open living spaces ready to enjoy 5) Whether you're curling up with a good book or simply unwinding in the natural light, the serene sunroom offers a year-round escape for rest and reflection. 1,467 above grade sq.ft. plus a finished basement. Visit our website for more detailed information. (id:59911)
Faris Team Real Estate
Faris Team Real Estate Brokerage
19 Noam Drive
Barrie, Ontario
RENOVATED TOP TO BOTTOM! Welcome home to this beautiful and airy 4 bedroom, 3 bathroom property, with a fully finished basement on a quiet street in the north end of Barrie. Located close to enough to Bayfield street, that you have all the amenities but far enough away from the hustle and bustle on a quaint little neighbourhood street. New and refurbished appliances, new floors, stairs, newly tiled and refinished bathrooms, nothing left to do but move in! (id:59911)
RE/MAX Hallmark Chay Realty
45 Springdale Drive
Barrie, Ontario
Great family home located in North Barries charming Tall Trees neighborhood! This four level side split features 3 bedrooms & 1 1/2 bathrooms. The eat in kitchen has a walkout to 2- tiered deck and oversized treed fenced yard. The living space boasts a dining room, large living room and a separate family room with a wood burning fireplace. The lowest level has a bright oversize recreation room with an exercise area, a 2-piece bathroom. and a massive crawl space for amazing storage. All on a large 60x120 ft lot includes a wide spot side of house, suitable parking for car, boat or small travel trailer. Extras include: Alarm system & Security cameras. Roof shingles have a 15-year warranty (done Sept 2018). Driveway replaced from single drive to double wide. Located within walking distance to malls, schools, recreation, dining, and entertainment, pubic transit. Close to RVH, college, and Hwy 400. Don't miss out, book your viewing today. (id:59911)
Red Real Estate
Parking Space - 300 Essa Road
Barrie, Ontario
1 OUTDOOR PARKING SPACE AVAILABLE FOR SALE (id:59911)
Century 21 B.j. Roth Realty Ltd.
329 Tiny Beaches Road S
Tiny, Ontario
Nestled in a prime location directly across the street from the stunning beaches of Georgian Bay, this charming & beautifully renovated cottage offers the perfect blend of comfort, character, & convenience. With breathtaking water views just steps away, this property invites you to enjoy the very best of four-season living. Fully renovated with new windows & a new roof, this home is designed to impress. High vaulted ceilings in the main living area & primary bedroom create a bright & open atmosphere, while exposed wooden beams add warmth & rustic charm throughout. The layout features two spacious & inviting bedrooms on the main floor, along with a third bedroom & a loft area on the second floor, which overlooks the open-concept living space & cozy gas fireplace perfect for gathering with family and friends. The custom kitchen comes equipped with six appliances, making meal prep a breeze, while the bright winterized sunroom with surrounding casement windows provides a peaceful spot to enjoy your morning coffee or unwind after a day by the water, with views of the private backyard. The property, surrounded by tall oak trees, features two long driveways bordering the cottage, providing ample parking for guests. As an added bonus, a fully equipped 28-ft travel trailer is included in the sale. Whether you're looking for a peaceful escape, a year-round residence, or an investment in one of Georgian Bays most desirable areas, this cottage only 90 minutes from the GTA is a gem that truly has it all. (id:59911)
Sutton Group - Summit Realty Inc.
24 Nicholson Drive
Barrie, Ontario
YOUR NEXT HOME SWEET HOME - A TURN-KEY BUNGALOW IN ARDAGH WITH GORGEOUS LANDSCAPING, A FUNCTIONAL LAYOUT & THOUGHTFUL UPDATES! This thoughtfully updated bungalow in Barries desirable Ardagh neighbourhood offers quiet, family-friendly living with schools, parks, and trails within walking distance and under 10 minutes by car to Kempenfelt Bay, Centennial Beach, waterfront trails, and the downtown core. Convenient highway access and the Allandale GO station make commuting easy. The beautifully landscaped lot features vibrant perennial gardens, a manicured front lawn, and no front sidewalk, providing extra parking space. The oversized single garage includes inside entry, side yard access, and an automatic garage door opener, complementing the fenced backyard with a deck thats perfect for summer dining and entertaining. Inside, over 1,900 sq ft of bright, functional living space awaits with engineered hardwood floors on the main level paired with luxury vinyl in the kitchen. The kitchen offers wood-toned cabinetry, a large pantry wall, a double sink, and a bright eat-in area with walkout access to the backyard deck framed by tall windows. The combined living and dining areas are filled with natural light, and each of the three comfortable bedrooms features a double closet. The fully finished lower level includes a generous rec room with a cozy fireplace, a den or office, a bedroom, and a 4-piece bath, making it ideal for guests, work, or relaxation. Updates include a high-efficiency furnace (2023), updated windows (2016), and shingles (2013). This #HomeToStay offers practical living with thoughtful details ready for your next chapter! (id:59911)
RE/MAX Hallmark Peggy Hill Group Realty
86 Doran Road
Springwater, Ontario
Welcome to 86 Doran Road. Calling all investors! This property has a great opportunity to build a secondary home on property while keeping the existing home as an accessory dwelling. In 2008, septic field was relocated 42.5 meters to the front of the home with ample room between existing home and tile bed for potential development. This home has been tastefully renovated 1 year ago with brand new Vinyl flooring, new trim, Freshly painted , new pot-lights and light fixtures, new kitchen, and a new bathroom. As you walk into the home, you will see the bright family room with a cozy electric fireplace. In the kitchen, you have a beautiful renovated kitchen with a custom kitchen, gorgeous quartz countertops, new appliances, a pot-filler above the stove, and a large island. The dining room is perfect for gathering around the table with a beautiful large window, with the view of your backyard. The bathroom is fully renovated with a new shower/tub, new vanity, toilet and new porcelain tile. There are two bedrooms. The primary bedroom is extremely generous and bright. The laundry room is spacious with numerous cabinets and a door to your backyard. This oversized lot provides a lot of privacy and tranquility. You're surrounded by greenery and forest. Perfect for those who like to relax with a hot cup of coffee in the morning or a cozy campfire at night. A Must See! (id:59911)
Century 21 B.j. Roth Realty Ltd.
908 - 56 Lakeside Terrace
Barrie, Ontario
Welcome to LakeVu Condos (Tower 2), and Suite 908! Discover the epitome of modern living in this stunning 934 sq ft condominium, perfectly situated on the ninth floor. This elegant residence boasts two spacious bedrooms, a large den, two full bathrooms, and in-suite laundry, offering ample space for comfort and convenience. Step into the open-concept living area, where natural light floods through expansive windows, highlighting the breathtaking, unobstructed views of Little Lake. The serene vistas can be enjoyed from your private balcony, perfect for morning coffee or evening relaxation. The well-appointed kitchen features soft-close kitchen cabinetry, sleek quartz countertops, modern stainless steel appliances, and ample storage. The adjoining dining area is ideal for entertaining guests or enjoying intimate family meals. Retreat to the primary bedroom, complete with an ensuite bathroom, providing a private oasis for relaxation. The second bedroom is equally inviting, with easy access to the second full bathroom. The large den offers versatile space, perfect for a home office, guest room, or additional living area. Located in the newly built LakeVu Condos - Tower 2, this residence promises a quiet and peaceful lifestyle. Building amenities, from underground parking (one owned space included), a roof top patio with BBQs for entertaining overlooking the lake, a sophisticated party room, and an adjacent games room, to a convenient pet wash station. Enjoy the convenience of nearby amenities, including shopping, dining, movie theatre, pharmacy, health centre, Royal Victoria Hospital, Georgian College, and easy access to HWY 400, to name a few, all within a short distance. Don't miss the opportunity to make this exceptional condominium your new home. Experience the perfect blend of luxury, comfort, and tranquility at LakeVu Condos. Schedule your viewing today! (id:59911)
RE/MAX Crosstown Realty Inc.
40 Birmingham Drive
Cambridge, Ontario
Beautiful newly built (2022) Townhouse available for Lease in the most sought after location of Cambridge. This bright and stunning home 3 spacious Bedrooms and 2.5 Baths. As you enter the bright and open foyer, the main floor greets you with 9 foot high ceilings, modern laminate flooring, open concept living, dining and chef’s kitchen and W/O To the Deck. The second floor takes you to an open landing and 3 good size bedrooms. The Master Bedroom features an Ensuite Bath with standing shower and glass door enclosure. The second floor also features a second full bathroom and laundry. The home comes with an open unfinished Walkout Basement which has tremendous potential. The backyard is partially fenced. The home comes with tons of stunning and tasteful upgrades for the Tenants to enjoy. Additionally, this home is located in the most prime location of Cambridge, just steps to all amenities such as Fitness Centre, Big Box Stores (Wal-Mart, Canadian Tire, Home Depot), shopping, strip full of restaurants with multiple cuisine options, Public Transit, Go Bus, Banks, Nature Trails, and minutes to HWY 401. This is the best new urban location of Cambridge. You are right in the centre of everything. Look no further, book your showing today!! (id:59911)
RE/MAX Real Estate Centre Inc.
5 - 25 Madelaine Drive
Barrie, Ontario
Location, Location, Location. This Two Bedroom Condo is walking distance to the GO Train, Shopping, Schools and just about everything else you will ever need. New Flooring and trim make this Unit move in ready. This Home does not feel like a Condo and feel free to BBQ on theBalcony. Large windows everywhere for lots of natural Light. Book your showing today! (id:59911)
Century 21 B.j. Roth Realty Ltd.
