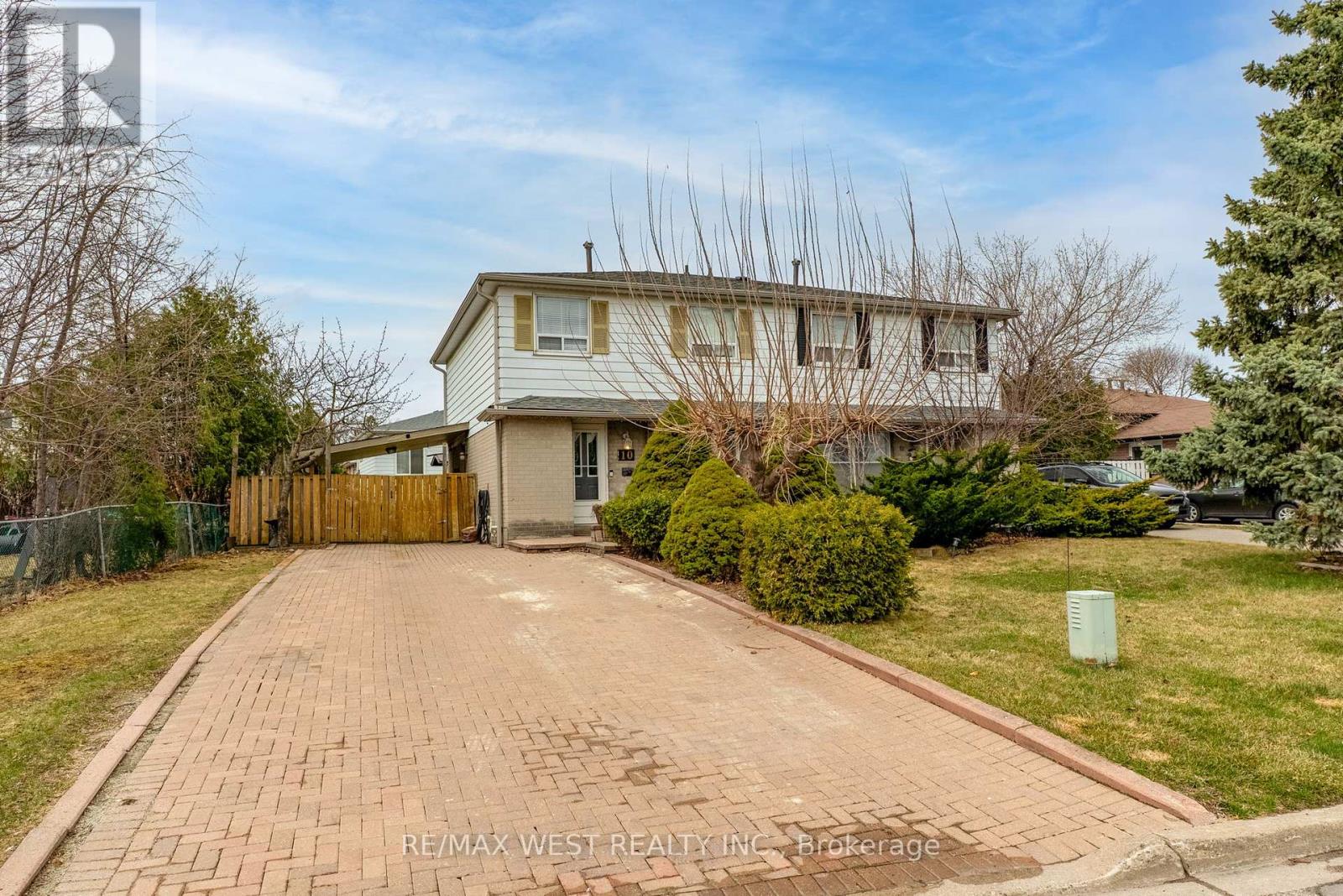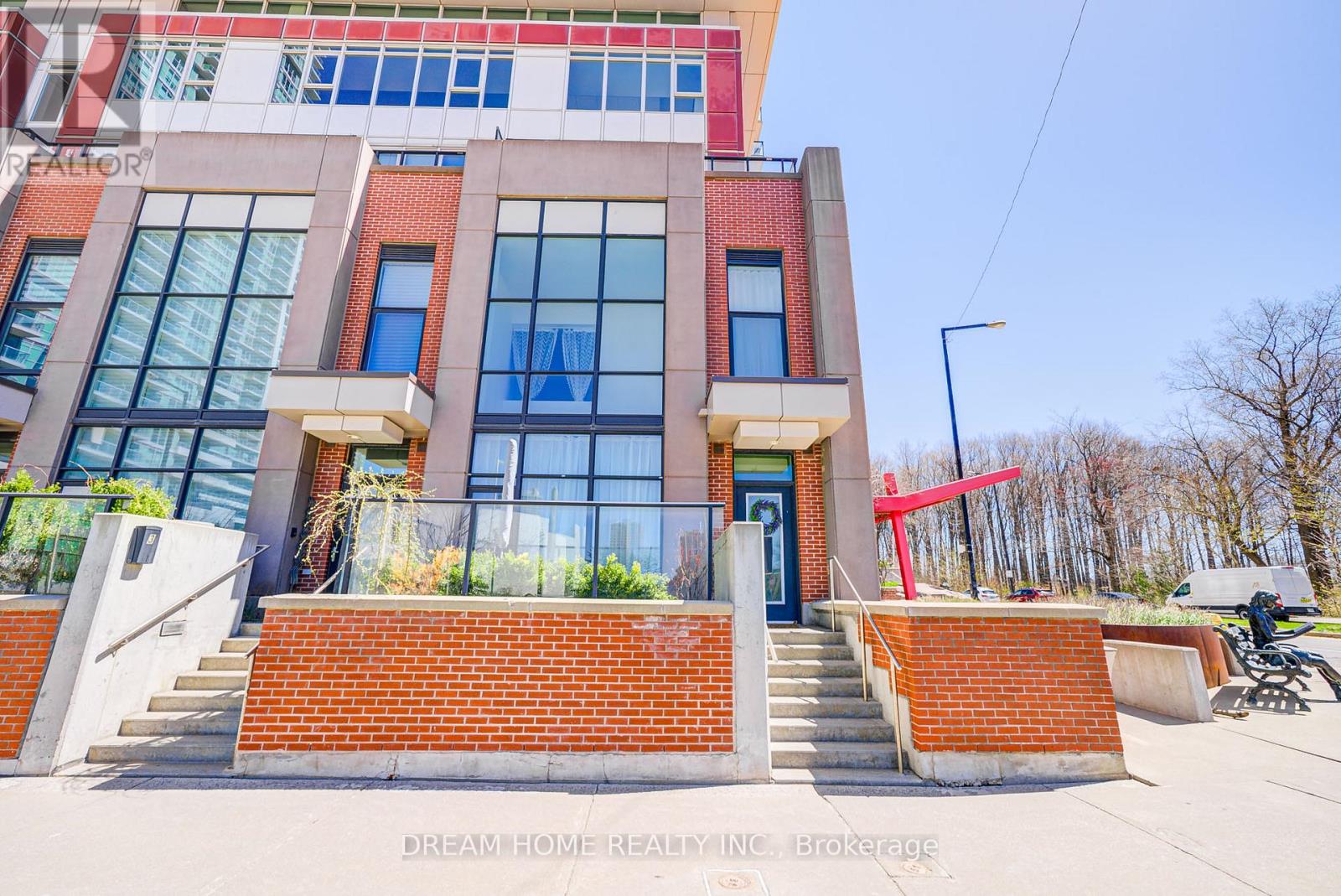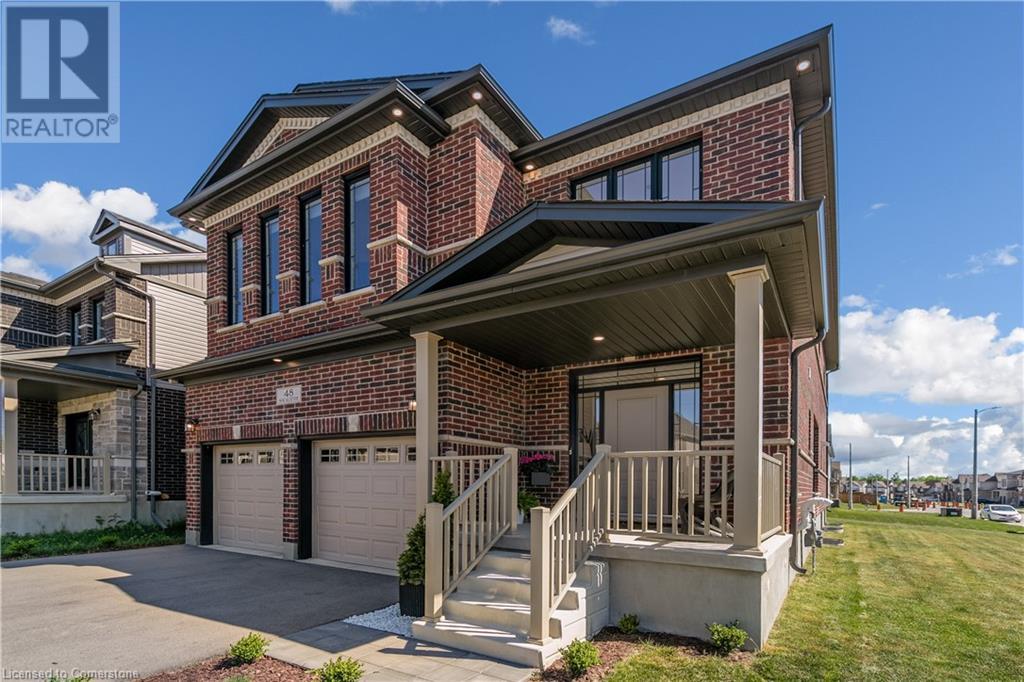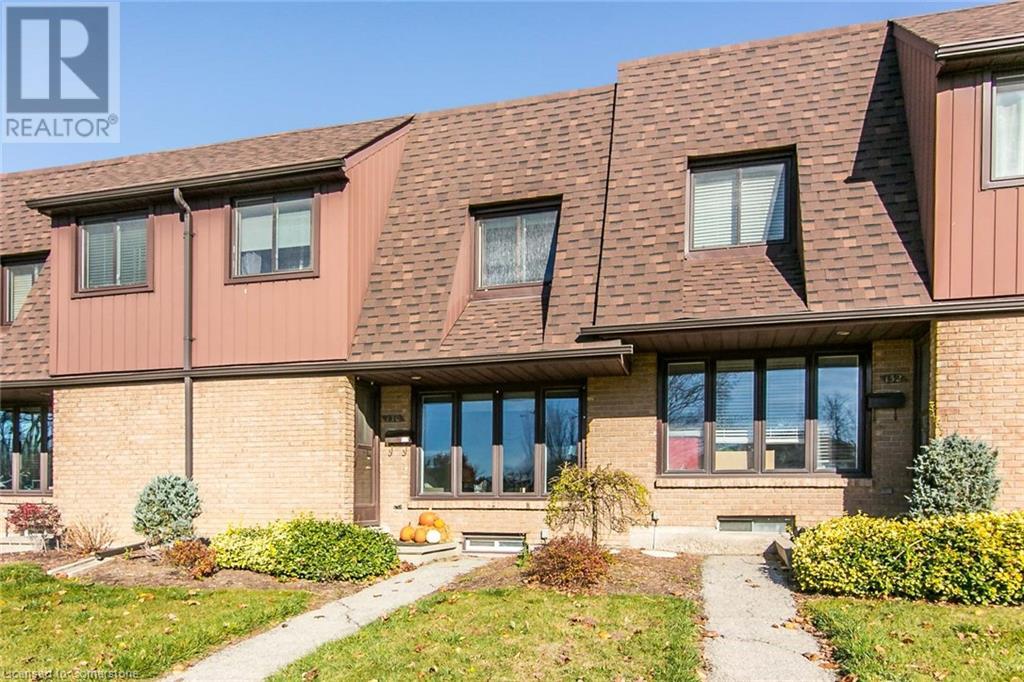5040 Mount Nemo Crescent
Burlington, Ontario
Power of Sale! Dreaming Of Your Own Private And Tranquil Paradise? This One Is For You! Own Over 1 Acre Of Lush Land In Desirable Rural Burlington, Surrounded By Other Prestigious Multi-Million Dollar Properties. An Approximately 6,000 Square Feet Custom Designed Mansion Featuring A Sleek Stone And Stucco Facade With Expansive Windows Lies Behind The Modern Security Gates. Enter Into This Luxurious Home Boasting Impeccable Craftsmanship And High-End Finishes That Includes Both Hardwood And Porcelain Flooring, Designer Chandeliers And Spectacular Coffered Ceiling Heights. An Elevator That Services All Three Levels Helps Navigate This Beautifully Designed Home. This Home Offers Three Kitchens. The Main Kitchen Is Definitely A Chef's Delight! Boasting Expansive Cabinetry, A Large Center Island With Waterfall Quartz Countertops And Top-Of-The-Line Built-In Appliances By Dacor. Also On The Main Level Is The Primary Suite. Your Private Sanctuary Includes A Relaxing Fireplace, An Elegant 5-Piece Ensuite Bathroom, A Spacious Walk-In Closet, Direct Access To The Backyard Patio. An Additional Three Bedrooms Upstairs, Each With Walk-In Closets And Ensuites. Don't Miss The Hidden Bonus Room! The Unfinished Lower Level Adds Even More Potential, With A Theatre Room, Office, And Recreation Room. This Extraordinary Home Is Equipped With Built-In Speakers, A Control4 System, Saltwater Pool, A Heated Detached 3-Car Garage With 12-Foot Ceilings, Air Conditioning, Water Supply And Professionally Landscaped Grounds. Truly A Magnificent Find! (id:59911)
Land/max Realty Inc.
4 Sturgeon Glen Road
Kawartha Lakes, Ontario
Dreams do come true! This one owner home since 1988 is a spectacular waterfront estate with incredible sandy weed free swimming . This main-floor living, offers an exquisite blend of classic elegance and convenience, set on one of the BEST !! waterfront lots in the Kawarthas, this 1-acre, extremely private lot, with 150 feet of pristine shoreline on Sturgeon Lake, and yet just 2km to the charming and vibrant village of Fenelon Falls. As you approach, you're greeted by a stately remote iron gate with intercom, fencing and stone pillars, providing both security and curb appeal. The timeless masterly crafted stonework on this estate and newer cedar roof complements the charming architecture, ensuring longevity and style. Step inside to discover a light-filled main floor featuring soaring vaulted ceilings and Pella windows that frame breathtaking views from every angle. The layout offers comfortable main floor living with two fireplaces, m/f laundry, eat-in kitchen and separate dining. The m/f primary bedroom features an ensuite and closet combo, and walkout to the backyard large 14'X 50' cement patio. The upstairs space has two additional spacious bedrooms and 4 piece bathroom with a jet tub. The oversized double car garage provides ample space for vehicles and loads of storage, with an additional unfinished loft space (with hydro) above. Outside, an in-ground 5 sectional sprinkler system ensures your landscaping remains vibrant. office on mf can also be used as a bedroom, This is an extraordinary opportunity, book your private showing today! (id:59911)
Royal LePage Kawartha Lakes Realty Inc.
55 Northern Avenue
Trent Lakes, Ontario
Your year round home or 4 season cottage in the Oakwood Shores Waterfront community. Recently renovated and updated features cozy cabin vibe with tons of natural pine accents throughout. 3 MF bedrooms plus a 3 season sunroom and large decks made for entertaining and enjoying - space to add a pool and hot tub. Renovated kitchen includes granite counters, kitchen island, stainless steel appliances. Outbuildings for your toys or guests. Furnace and duct work installed 2016. Woodstove 2023. Exterior features steel roof and board and batten siding. Just steps to the Oakwood Shores Community Centre and park with community waterfront access to Little Bald Lake. Annual fee $35. Public boat launch on the road, docking available at marina (id:59911)
Just 3 Percent Realty Inc.
40 Castle Frank Crescent
Toronto, Ontario
Live On The Quieter Part Of Castle Frank! Opportunity Awaits In South Rosedale One Of The Largest Lots Available. Time For A Grand Piece Of History. Charm & Character Abound. Circa 1908. Numerous Architectural Features, Outstanding Lot Frontage 110 Ft. Incredible Space & Feel. Elegant Center Hall W/ Massive Bay Windows, Ultra High Curved Ceilings, Grand Entry, 4848 Sq. Ft Of Space. Pius 1800 Sf In The Lower Level. A Stately Home For The Ages Large Enough For Multigenerational Living. 3 Fully Renovated Baths 2 With Heated Floors. Sensational Yard & Landscaped Grounds with one of the old Japanese Maples in the City! The Coach House/Garage is gorgeous for storage or convert to a studio.Easy to Escape To A Backyard Oasis Of Perennials & Pathways. A Must See! Great Value Per S.F. Solid Foundation Approx. 2Ft Thick, Built Like A Fortress. Over 14,000 In Lot Area. A Great, Great Home! Check It Out & Seize this Opportunity. Homes Like This Do Not Come Up Often. (id:59911)
Bosley Real Estate Ltd.
36 Beechwood Avenue
Hamilton, Ontario
Beautiful two story semi-detached three-bedroom home in Hamilton vibrant neighborhood walking distance to schools, public transit and all amenities. With large front porch, covered back deck and private backyard. Newly painted. Dining room in the main floor could be used as fourth bedroom. Perfect for first time buyer or investors. (id:59911)
Right At Home Realty
702 - 585 Colborne Street
Brantford, Ontario
Modern Elegance in the Heart of Brantford Move-In Ready! Welcome to this stunning, two-year-old townhome by Cachet Homes, offering contemporary living in a prime Brantford location! Designed with functionality and style, this 1,377 sq. ft. home features 2 spacious bedrooms and 3 bathrooms, making it perfect for first-time buyers, young professionals, or those looking to downsize. Great curb appeal with one parking in the driveway and one in the attached garage. There is a separate entrance leading to the ground level foyer, providing convenient access, with closets in both the mud room and front entry, generating multiple storage options. The primary suite is a retreat with its 4-piece ensuite and double closets, while the second bedroom enjoys the luxury of its own private balcony. The open-concept second floor is an entertainers dream, featuring a massive great room, a modern kitchen with stainless steel appliances, quartz countertops, and a bright breakfast area with a walkout to another balcony, ideal for morning coffee or evening relaxation. Filled with premium upgrades, including custom blinds, sleek vinyl flooring, and high-end finishes throughout. Located in a thriving community close to parks, schools, shopping, and transit, this home offers the perfect blend of comfort and convenience. Don't miss out on this incredible opportunity, book your showing today! (id:59911)
Royal LePage Meadowtowne Realty
10 Greenwood Crescent
Brampton, Ontario
This Charming Home Located In The Desirable G-Section Neighbourhood Offers a Perfect Blend of Comfort & Convenience Making It Ideal for Growing Families. Enjoy Spacious Outdoor Living With A Large Lot Perfect for Family Gatherings & Summer Barbeques. An Interlock Driveway With No Sidewalk Provides Parking For Up To 6 Vehicles. The Main Level Boasts a Flowing Layout Perfect For Entertaining. A Family-Sized Kitchen Which Overlooks The Backyard Includes Premium Finishes Such As Granite Courtertops & Backsplash & Polished Porcelain Floor. Enjoy Meals In The Breakfast Area With a Walk-Out to the Sideyard. The Upper Level Offers 4 Bedrooms With Beautiful Parquet Floors & A 4-Piece Bath. The Finished Lower Level Features A Large Rec Room Perfect for Family Movie Nights Along With A Cozy Electric Fireplace Adding Warmth & Ambiance. You Will Also Find The Laundry Area & A 3-Piece Bath.Enjoy the Convenience of Living Close To Public Transit & Bus Stops Including The Bramalea GO Station Making Commuting A Breeze. Families Will Also Appreciate The Proximity To Schools & Walking Distance To Restaurants & Amenities. Explore The Beautiful Outdoors At Chinguacousy Park & Trails & Enjoy Easy Access to Shopping at Bramalea City Centre Which Offers A Variety Of Stores & Restaurants. Convenient Access To Highways 410 & 407 Makes Travelling To Other Parts Of The City A Breeze.This Home Offers The Perfect Combination Of Space, Comfort & Convenience Making It An Ideal Choice For Families Seeking A Warm & Welcoming Home In A Desirable Neighbourhood. (id:59911)
RE/MAX West Realty Inc.
14 La Maria Lane
Vaughan, Ontario
An Unmissable Opportunity! Corner Lot Gem With 3 Balconies & Endless Charm With Walk-Out Basement With Over 2200SqFt of Livable Space. This Is Your Chance To Own A Truly Exceptional Home That Checks Every Box. Nestled On A Premium Sun-Drenched Corner Lot, This Beautifully Updated and Freshly Painted Residence Is Bursting With Natural Light and Thoughtful Design. Enjoy Three Private Balconies -- One Off The Primary Bedroom Upstairs, and Two On The Main Floor From The Dining Room and Eat-In Kitchen, Creating the Perfect Spaces To Unwind or Entertain. Inside, The Open-Concept Layout Is Airy and Inviting With 9-Ft Ceilings On The Main Floor, Hardwood Flooring Throughout, And A Stylish Updated Kitchen Featuring Quartz Countertop and An Oversized Centre Island. With 4 Generously Sized Bedrooms, The Primary Suite Includes A Spa-Like 4-Piece Ensuite, Walk-In Closet, and Double Door Walk-Out To Its Own Private Balcony. The Fully Finished Walk-Out Basement Provides Even More Living Space, Direct Garage Access, And A Cantina Ideal For Storage. Key Upgrades Include: Roof (2018) and Brand-New Furnace & A/C (2024). Located Minutes From Canada's Wonderland, Scenic Parks, Ponds, Top Schools, Shops, Highways 400 & 407, GO Station, and Transit -- This Stunning Home Offers Comfort, Convenience, and Curb Appeal In One Perfect Package. Do Not Miss Out On This Incredible Opportunity! (id:59911)
Century 21 Leading Edge Realty Inc.
1 Town Centre Court
Toronto, Ontario
Welcome to this truly rare Loft-Style 3 Bedroom Corner Townhouse! It is 1,295 sq.ft. corner unit, with an additional 74 sq.ft. private patio, offers unparalleled luxury in the heart of Scarborough City Centre. Designed to impress with a modern open-concept layout, soaring floor-to-ceiling windows, a spectacular 21 ft ceiling in the living room, 9 ft ceilings throughout the second floor, and sun-drenched west and south exposures. The home has been tastefully upgraded with 3-year new engineered hardwood floors, custom tile flooring at the entryway, customized bay windows, custom built-in shoe closet, custom curtains, custom his & hers closet space in the master bedroom and elegant French-style arched doorways, along with countless thoughtful details that add warmth and sophistication. The loft-style second floor offers a beautiful overlook into the main living area, adding a contemporary and airy charm. Enjoy the convenience of two private entrances. Very convenient location, Walk to Scarborough Town Centre, supermarkets, TTC, YMCA, and the STC Library, with quick access to Highway 401. Amenities include 24-hour security, an indoor pool, whirlpool, and a fully equipped gym. This is not just a home, it's a lifestyle. (id:59911)
Dream Home Realty Inc.
17 Meadowcreek Lane
Cambridge, Ontario
Attention Investors & Developers! A rare opportunity awaits at 17 Meadowcreek Lane, located in the highly desirable village of Blair! This HUGE lot (72ft x 400ft) offers severed lot potential, making it an ideal investment for developers or anyone looking to expand their property portfolio. With ample space for residential development or building custom homes, this prime piece of real estate is full of possibilities. The existing 2-bedroom, 2-storey home exudes pride of ownership and features modern updates throughout. The cozy living room includes a woodstove, high end laminate floors, crown molding, and large windows that allow for an abundance of natural light. The updated kitchen is a highlight, with stainless steel appliances (2021), granite countertops, custom cabinetry, and a granite double sink. Upstairs, you’ll find a spacious Primary Bedroom with laminate flooring, large windows, and a skylight, as well as a second bedroom and an office nook. The main floor bathroom offers a generous size with glass sliding shower doors. The fully fenced backyard provides ultimate privacy, where you can relax on the aggregate concrete patio with built-in lighting, or enjoy the evening by the gas fire table. Storage is plentiful with three sheds and a detached double-car garage with a workshop. The back portion of the lot also fronts onto Old Mill Rd, providing additional access to the property. Additional features include a steel roof (2019), raised roof (2004), front retaining wall with lighting, updated electrical (120amp), and a gas BBQ hookup. Located just minutes from Hwy 401, shopping, schools, Langdon Hall, prestigious golf clubs, and walking trails, you’ll experience the peace of village living while still being close to all the conveniences of the city. Don’t miss this rare opportunity—whether you're an investor, developer, or someone looking for a home with endless potential, 17 Meadowcreek Lane is the perfect place to make your next move. (id:59911)
Chestnut Park Realty Southwestern Ontario Ltd.
48 Macalister Boulevard
Guelph, Ontario
Step into the elegance of this sophisticated, all-brick modern masterpiece, custom-built by Fusion Homes in 2022. Nestled on a prime corner lot in Kortright East, South Guelph, this exceptional home offers 2,850 sq ft of main living space and over 4,000 sq ft total, boasting over $300,000 in premium upgrades. With its luxurious details and high-end finishes, this home is designed to exceed your expectations. Highlights include:4 spacious bedrooms + a versatile Office/5th bedroom, 2.5 luxurious bathrooms, A convenient mudroom and upper-floor laundry room. A Custom Brazotti Kitchen featuring granite countertops, stainless steel appliances, and stylish cabinetry perfect for culinary enthusiasts. A seamless open-concept living and kitchen area, complete with upgraded hardwood flooring, soaring 9-foot ceilings, and a sleek Napoleon electric fireplace. A separate formal dining area, ideal for hosting family and friends. This home is perfectly positioned in a sought-after neighbourhood just minutes from the Arboretum, the University of Guelph, top-rated schools, parks, shopping, and dining. Experience the balance of tranquility and modern convenience that makes this location truly unbeatable. For those seeking extra flexibility, the lower level offers over 1,260 sq ft of potential, with bright egress windows and rough-ins for a bathroom, kitchen, and up to 2 bedrooms perfect for a future in-law suite, rental unit, or expansive family space. Built for energy efficiency and modern living, this home is bathed in natural light and showcases quality craftsmanship throughout. Dont miss out on the opportunity to make this stunning property yours! Contact us today to book your private tour and experience the luxury and comfort of this incredible home. (id:59911)
Keller Williams Home Group Realty
130 Kingswood Drive Unit# 33
Kitchener, Ontario
Welcome to your next home—a spacious 3-bedroom, 2-bathroom townhouse perfectly situated at 130 Kingswood Drive in the heart of Kitchener. This delightful property boasts a bright, open-concept living space and a welcoming atmosphere for both relaxation and entertaining. Step inside to find a generous living room, complete with large windows that fill the space with natural light. Enjoy the large rear yard patio, that's perfect for summer entertaining. Upstairs, you'll find three spacious bedrooms, each offering plenty of closet space and comfort, along with a shared, updated full bathroom. The townhouse also includes a finished basement that can serve as a family room, home office, or gym—whatever suits your lifestyle! Located in a family-friendly neighbourhood, close to parks, schools, shopping centres, and public transportation. With easy access to highways, this home combines convenience with a serene residential vibe, making it an ideal place to call home. Don’t miss this opportunity—schedule a showing today and envision life in this beautiful Kitchener townhouse! (id:59911)
RE/MAX Icon Realty











