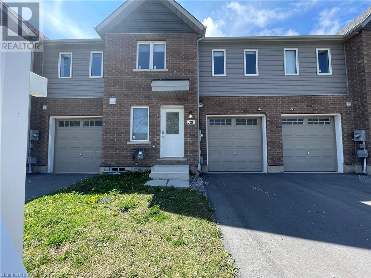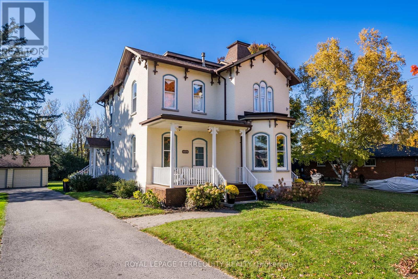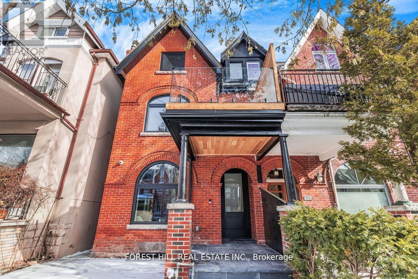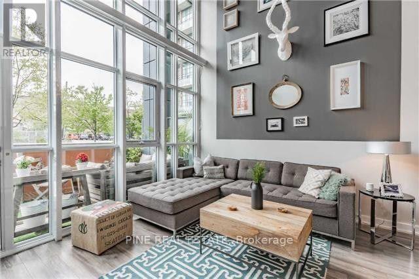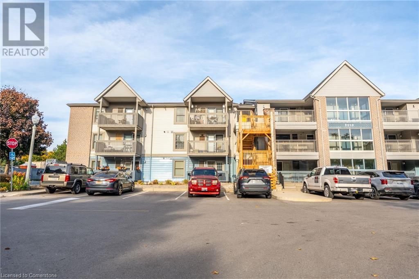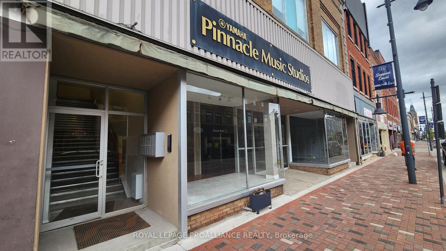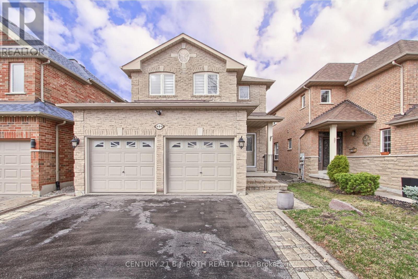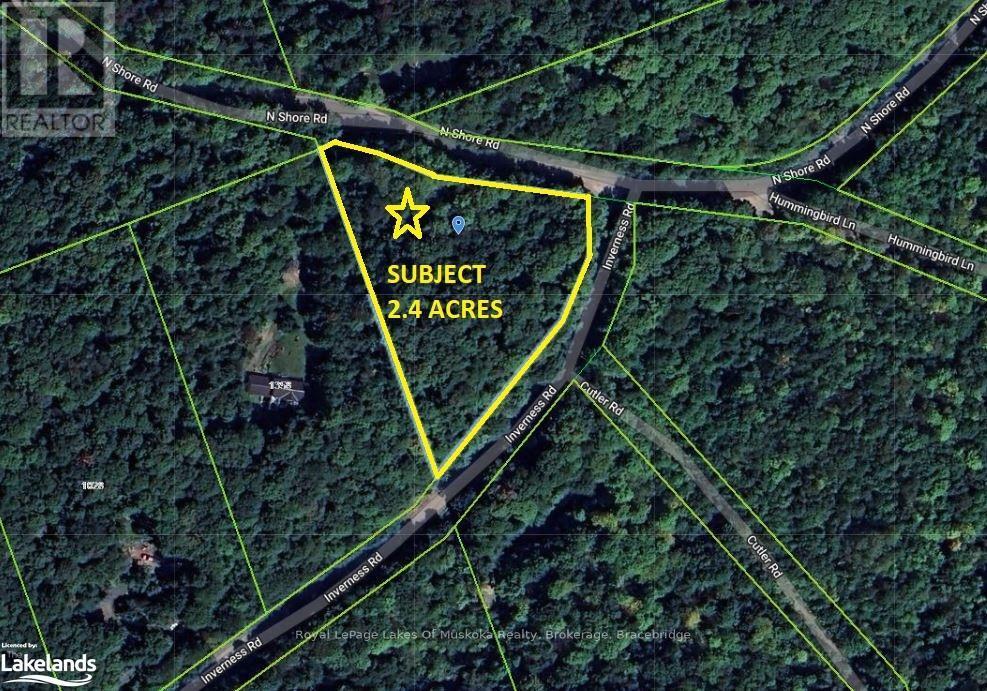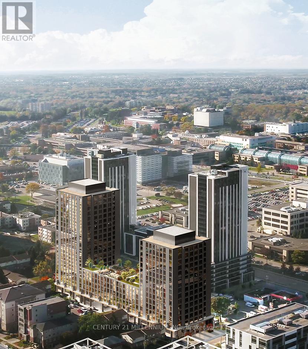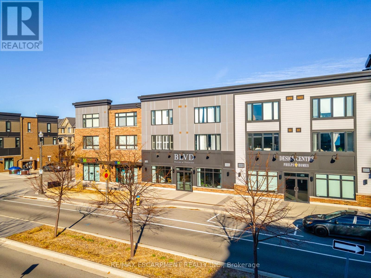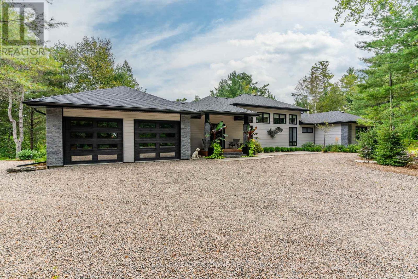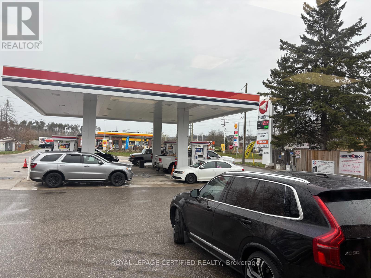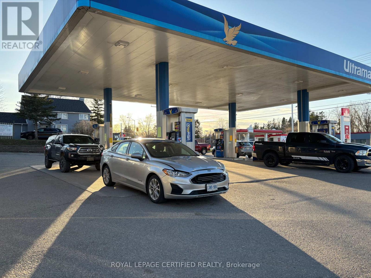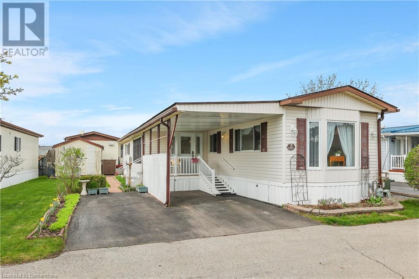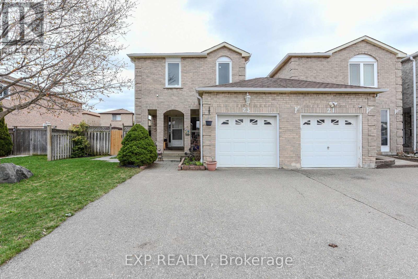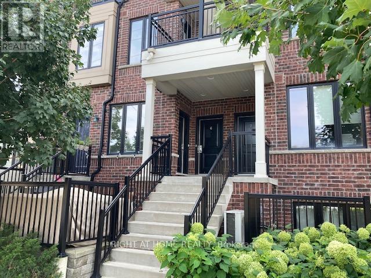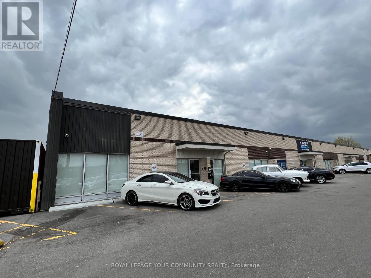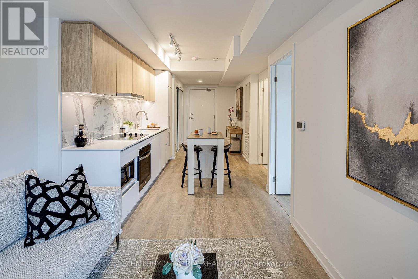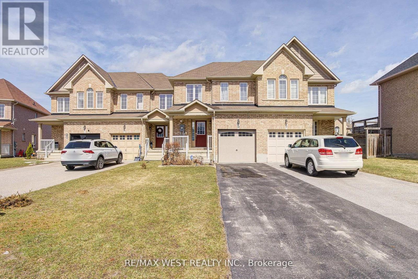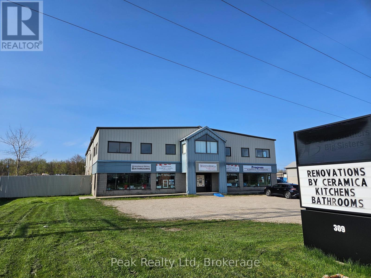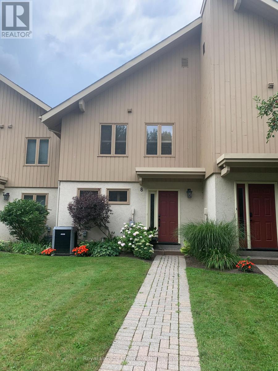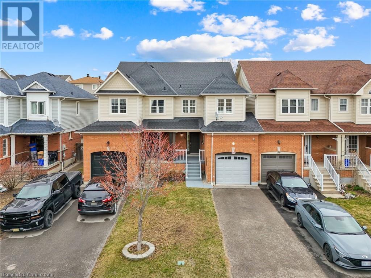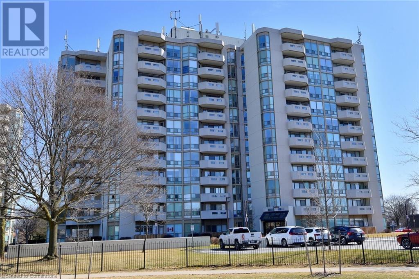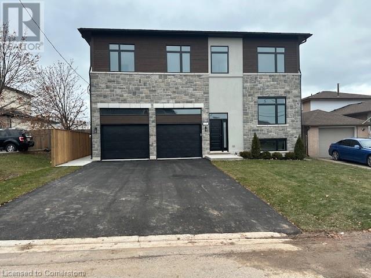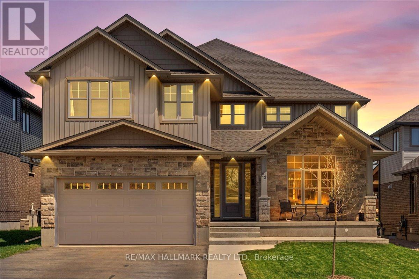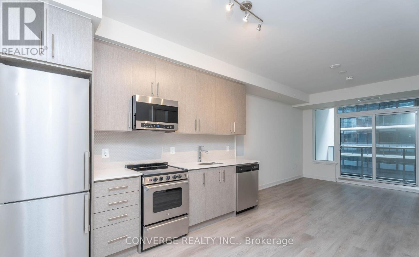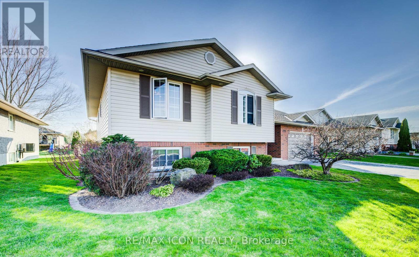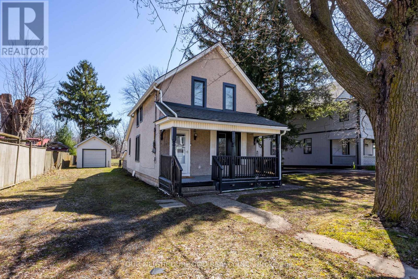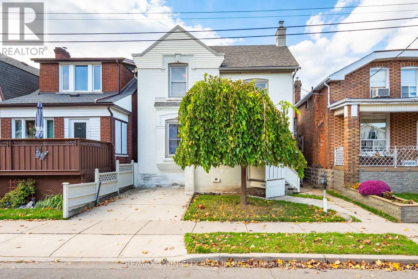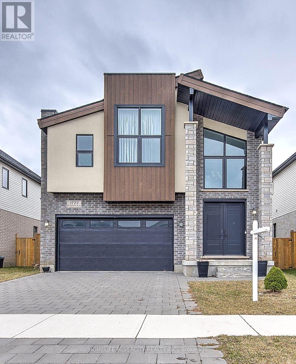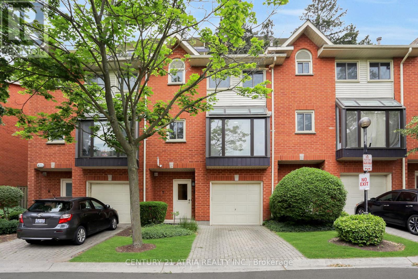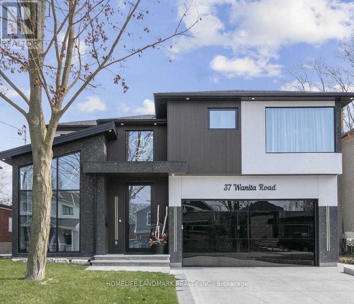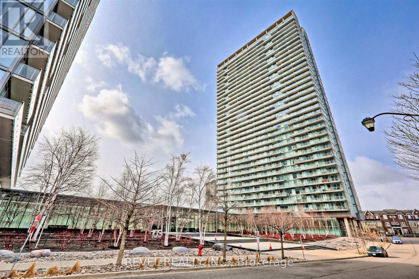400 Alberta Street
Welland, Ontario
Attention First-Time Home Buyers! Welcome to this Carpet Free move-in ready Freehold townhome located in the desirable New Alberta Community in Welland. This beautifully finished 3-bedroom, 2-bathroom bungalow loft townhome features a spacious and functional layout with high ceilings throughout.The main floor offers a convenient primary bedroom, full bathroom, laundry room, and open-concept living space perfect for comfortable everyday living. The second level includes two additional bedrooms and a full bathroom, ideal for family or guests.Enjoy the benefits of a separate basement entrance by the builder, along with a rough-in for a future bathroom offering excellent in-law suite or rental potential.Located close to highways and all major amenities. Just 27 minutes to Niagara Falls, 12 minutes to Niagara College, and 19 minutes to Brock University, close to Shopping, Schools, Highways, and Transit. Don't miss this fantastic opportunity in a growing community! (id:59911)
Right At Home Realty Brokerage
14576 Old Simcoe Road
Scugog, Ontario
A Truly Stunning Century Home That's Sure To Impress! Step Inside And Be Amazed By The Main Levels Soaring 11' Ceilings, 12'' Baseboards, Arched Exterior Doors, A Custom Kitchen, And Elegant Curved Drywall Details. The Kitchen Is A Chef's Dream, Featuring Double Miele Wall Ovens, An Induction Cooktop, Built-In Microwave, Stainless Steel Dishwasher, Custom Solid Wood Cabinetry With Full-Extension Pullouts, And A Massive 7'x5' Quartz Island Offering Extra Storage. The Main Floor Also Boasts A Beautifully Finished Bathroom With A Two-Person Sauna, A Walk-In Glass Shower, And Cedar-Lined Storage. Formal Dining, Living, And Family Rooms Are Flooded With Natural Light And Highlighted By Oversized Window Trim And Charming Under-Window Panels. Upstairs, The Homes Character And High-End Updates Continue With An Open Staircase, Curved Walls, And Four Bedrooms Each With Luxurious Ensuite Bathrooms, Including Two With Heated Floors And One With A Gorgeous Clawfoot Tub. A Spacious Sitting Area At The Top Of The Stairs Offers The Perfect Cozy Retreat. As A Bonus, The Third-Floor Tower Provides Access To A Flat Roof Top An Incredible Finishing Touch! Outside, Enjoy A Detached Garage Complete With A 20'x10' Workshop With Hydro.This Exceptional Home Is Truly A Must-See! Close To Historic Downtown Port Perry, Shops, One Of Kind Restaurants & The Lake Front. Mins To All Amenities Such As Banks, Boutique Shops, Grocery And Much More. (id:59911)
Royal LePage Terrequity Realty
437 Euclid Avenue
Toronto, Ontario
A masterpiece of timeless elegance and modern luxury, this stunning semi-detached Victorian home is nestled on one of the most prestigious streets in Palmerston-Little Italy. Completely redesigned with a brand-new back-to-the-bricks renovation, it seamlessly blends classic charm with contemporary sophistication, showcasing the finest materials and unparalleled craftsmanship. Spanning approximately 3,400 sq. ft., the home features soaring 10ft. ceilings on the main floor, 9ft. ceilings on the second and third levels, and 8ft. ceilings in the basement. Triple-glazed windows ensure both energy efficiency and tranquility. The grand solid mahogany entrance door (2 1/4'' thick) makes an unforgettable first impression, leading into a home where every detail exudes luxury. The main floor is adorned with elegant herringbone white oak flooring. The chef's kitchen is a true showpiece, equipped with top-of-the-line appliances and a custom Italian-made waterfall island, combining stunning aesthetics with flawless functionality. Upstairs, the second-floor primary suite is a private sanctuary, complete with a lavish wall-to-wall walk-in closet. Each bedroom comes with its own ensuite bathroom. Heated floors in all bathrooms provide a spa-like experience, while expansive balconies on both the second and third floors offer serene outdoor retreats. The fully finished basement is designed for versatility and comfort, featuring radiant heated floors throughout, a separate full-size kitchen, a luxurious 4-piece bathroom, and a walkout entrance, perfect for guests or rental potential. Outdoor living is equally impressive, with a massive deck featuring aluminum glass railings and built-in outdoor speakers, ideal for entertaining. A newly built double-car garage with an EV charger adds the ultimate convenience. This is a rare opportunity to own a meticulously designed home in one of the city's most desirable neighborhoods. (id:59911)
Forest Hill Real Estate Inc.
107 - 5 Hanna Avenue
Toronto, Ontario
Bright, Private Ground Floor Entrance, 2-Storey Loft In A Modern and sophisticated Liberty Village condo. This Property boasts 2 Bedrooms, 2 Full Bathrooms, with 1 Car Parking spot and 1 Storage Locker. The Property Has Been Upgraded throughout with brand new floors installed on main level in March 2024. Located in the heart of Liberty Village and only minutes from the downtown core, public transit and major highways. Don't miss this townhome style condo with access to a private ground floor outdoor patio, excellent for enjoying summer meals outdoors! The Building is Equipped with Excellent Amenities including a gym, Basketball Court, Yoga Studio, Party Room, Visitor Parking and Working Office Space. Quick access to Exhibition Place & Events, Go Station, TTC Access, BMO Field and the Lake. **EXTRAS** Oven Range, Microwave, Dishwasher and Fridge; All electric light fixtures and window coverings. (id:59911)
Pine Real Estate
2010 Cleaver Avenue Unit# 109
Burlington, Ontario
This condo is absolutely beautiful, you will love everything about it! This renovated space is 639 square feet and is situated in the Headon Forest area of Burlington. The thoughtful updates include easy care wide plank flooring, a modern kitchen with quartz countertops, valance lighting, stainless-steel appliances, and an updated bathroom with a new vanity and flooring (2024). The unit offers a cozy dining area and patio door leading to a private balcony where you can enjoy your own BBQ. This condo also comes with one underground parking space and a locker for all of your storage needs! Conveniently located near parks, shopping, schools, and public transit. Don’t be TOO LATE*! *REG TM. RSA. (id:59911)
RE/MAX Escarpment Realty Inc.
2 - 261 Front Street
Belleville, Ontario
High end, newly renovated 2 bedroom, 2 bath apartment with en-suite laundry and brand new stainless steel appliances. Central air and forced air natural gas heating. Tenants pay their own hydro, gas, and water. Located at 261 Front Street, in a secure building just steps from great restaurants, shops and the riverfront trail. (id:59911)
Royal LePage Proalliance Realty
588 Wolfe Street
Peterborough Central, Ontario
Investors Dream! Discover a fully renovated, 2 unit residence located at 588 Wolfe St, Peterborough, a true turn-key investment opportunity! Main Floor Unit: 2 bedrooms, 1 bath, gas furnace (2021), central Air (2023), built-in dishwasher, separate hydro, water, & gas. Upper Unit: 2 bedrooms, 1 bath, mini-split A/C & heat system (2024), built-in dishwasher, washer & dryer included, separate hydro & water meters. Extensive renovations in 2023/2024, completed with proper permits and city approvals, ensure quality and peace of mind. Updates include new vinyl plank flooring throughout, updated windows, doors, siding, trim, fresh paint, and beautifully remodeled kitchens and bathrooms. Located in vibrant Peterborough, this property offers convenient access to major highways, including Hwy 7, 115, 407, and 401, with Hwy 115 just a short 5-minute drive across town, making commuting to Oshawa and Toronto straightforward. The city boasts exceptional amenities, from Seneca College's renowned flight school at the Peterborough Airport to the educational excellence of Fleming College and Trent University. With healthcare needs met by the Peterborough Regional Health Centre, serving both the city and surrounding areas, this location offers the perfect blend of opportunity and convenience. Don't miss the chance to add this exceptional property to your portfolio! (id:59911)
Mincom Kawartha Lakes Realty Inc.
484 Menczel Crescent
Newmarket, Ontario
Step into this well appointed, well maintained 4-bedroom detached home, ideally located on a quiet, stable, family friendly street in the Summerhill neighborhood. Featuring rich hardwood floors throughout, wrought iron pickets, a corner gas fireplace in the family room, and a spacious living/dining room. This home offers a seamless blend of charm and functionality. Enjoy the tranquility of suburban living while being just moments from Yonge Street, shopping, public transit, schools, parks, and all essential amenities. A perfect family home in an unbeatable location!! Don't miss this rare opportunity! (id:59911)
Century 21 B.j. Roth Realty Ltd.
4 Northshore Road
Muskoka Lakes, Ontario
2.41 acre property conveniently located close to Three Mile Lake, Lake Rosseau and Windermere. Offering year round road frontage on Northshore Rd and Inverness Rd. Mixed Forest with mixed terrain. Zoned RU1. (id:59911)
Royal LePage Lakes Of Muskoka Realty
39874 Combermere Road
Madawaska Valley, Ontario
Search no more! Situated on the bustling Hwy 62, HC zoning permits a variety of applications. Automotive sales/service, gas stations, self-storage facilities, and vacation rentals are among numerous possibilities. Sitting on a little over 5 acres of prime land, this beautiful rustic log structure serves as a blank canvas for your creative endeavors. In proximity to numerous year-round recreational opportunities, a short distance from the renowned Madawaska River. A comprehensive list of completed tasks includes, but is not limited to: 200 AMP service installation, drilled well, complete foundational waterproofing, new septic system with leaching bed, and a French drain. This list keeps going!!! Schedule your viewing today! (id:59911)
The Agency
1408 - 145 Columbia Street W
Waterloo, Ontario
ATTN INVESTORS!!! Welcome to Society 145, an exceptional new luxury condominium perfectly situated in the heart of Waterloo just steps from the University of Waterloo and Wilfrid Laurier University. This beautifully designed, fully furnished suite offers 546 square feet of bright, contemporary living space. Flooded with natural light through floor-to-ceiling windows, the unit features premium finishes throughout, including contemporary wide plank laminate flooring, granite countertops, designer light fixtures, in-suite laundry, and elegant custom carpentry. Whether you're a student, young professional, or savvy investor, this space offers both versatility and modern comfort. The open-concept kitchen comes equipped with stainless steel appliances, granite counters and backsplash, ample storage, and flows seamlessly into a spacious living area perfect for everyday living or entertaining. The bedroom and den (second bedroom) are conveniently designed both with workspaces, perfect for students! Residents of Society 145 enjoy an impressive selection of upscale amenities. Stay active in the state-of-the-art fitness center or unwind in the peaceful yoga studio. For recreation and entertainment, there is an indoor basketball court, a vibrant games room with billiards, ping pong, and arcade games, and even a private movie theatre. The business lounge offers a professional space to work or study, while the rooftop patio delivers stunning panoramic views of the city the perfect backdrop to relax or socialize. The building also features secure entry and a 24-hour concierge, ensuring peace of mind and convenience. With easy access to shopping, dining, entertainment, and public transit, this condo offers the perfect blend of comfort, convenience, and style. Whether you're looking to live in or invest, this is a prime opportunity with strong potential for long-term value and growth. Experience modern condo living at its best only at Society 145. (id:59911)
Century 21 Millennium Inc.
26 - 410 Winston Road
Grimsby, Ontario
Exceptional Main Floor Boutique Commercial Condo in Grimsbys Lakeside EnclaveIntroducing an outstanding opportunity to own a newly renovated and beautifully appointed main floor boutique commercial condo in the heart of Grimsbys vibrant lakeside community. This turnkey space seamlessly blends modern design with prime location, offering exceptional visibility and easy access to a host of local amenities. Situated just steps from GO Transit, the QEW Highway, and the Winona Shopping Hub, this property is perfectly positioned for both convenience and growth. Spanning approximately 1,050 sq.ft., this meticulously designed commercial space features an open-concept layout that invites a range of business possibilities. The interior is flooded with abundant natural light, enhancing the welcoming atmosphere. Key features include a barrier-free restroom, a kitchenette with sleek stainless-steel appliances, and two practical storage rooms.The space offers direct access from the main street, with convenient layby parking ensuring ease of access for customers and clients alike. With its strategic location, this property is approximately 30 minutes to the Canada/US border, 20 minutes to St. Catharines, 10 minutes to Hamilton, and just an hour to Toronto ideal for businesses seeking regional prominence. Dont miss out on this rare opportunity to secure a prime commercial space in one of Grimsbys most sought-after areas. This property is a perfect choice for entrepreneurs ready to make their mark in a thriving, high-traffic location. (id:59911)
RE/MAX Escarpment Realty Inc.
2735 Vimy Road
Wainfleet, Ontario
Welcome to 2735 Vimy Rd, a waterfront luxury estate backing onto Cedar Bay with a private beach. The main home features 6 beds, 5 baths, an additional guesthouse with 4 beds and 1 bath, and a 6-car drive-through garage. Enter through automatic gates with a gatehouse, complete exterior illumination, and armour stone landscaping with built-in irrigation. The grand entrance offers 8-foot doors, 16-foot ceilings in the foyer, an oak stairwell with wrought iron railings, and a cultured stone wall. Heated floors throughout add comfort, with a professional gourmet kitchen featuring oversized stainless steel appliances, a large island with built-in drawers, a huge fridge/freezer, dual ovens, six-burner range, high-velocity hood vent, and Thermidor espresso machine. Bedrooms have massive picture windows, large closets, 11-foot ceilings, and the primary bedroom has 5pc bath and full dressing room. The lanai features a double-sided fireplace, cedar ceilings, and travertine floors. The walk-out lower level includes a wine cellar, a bar area, a gaming room, and a four-person cedar sauna. Outdoor features include a professional putting green, an outdoor shower, a wood-burning fire pit, a hot tub, and a private sandy beach. This estate is perfect for entertaining with elegant indoor/outdoor spaces, ensuring plenty of room for family and guests. With breathtaking views and unparalleled amenities, this is luxury waterfront living at its finest. (id:59911)
RE/MAX Escarpment Realty Inc.
15076 Highway 118 Highway
Dysart Et Al, Ontario
Stunning Custom Waterfront Home at 15076 Highway 118, Haliburton. Experience lakeside luxury with this remarkable custom-built bungalow, completed in 2020 and finished to the highest standards. Set on a beautifully landscaped lot with 369 feet of waterfrontage on the peaceful waters of Hass (Paradise) Lake, this property combines thoughtful design, superior craftsmanship, and exceptional outdoor living. The main residence offers 3 spacious bedrooms, 3 bathrooms, and an attached heated and insulated double car garage. The heart of the home is the fully customised kitchen featuring high-end Café appliances and elegant finishes, perfect for hosting family and friends. Step outside onto the expansive IPE wood deck and enjoy a fully equipped outdoor kitchen, including a Hestan grill, an Evo Affinity cooktop, and an outdoor fridge. Additional outdoor features include a refreshing outdoor shower and docking for 3+ boats, plus a floating dock, making waterfront living effortless. The detached 3-bay garage (42' x 24') is equally impressive with in-floor heating, oversized garage doors (10' x 9'), and a fully finished loft above. This inviting guest space includes 2 bedrooms, a 3-piece bathroom, and a mini fridge for visitors, extended family. A dedicated boiler and air handler ensure year-round comfort for the loft and garage spaces. Located just 5 minutes from downtown Haliburton with easy access via year-round paved roads and high-speed internet, this property truly offers the best of all worlds: a luxurious retreat with functionality for outdoor enthusiasts and entertainers alike. Homes of this calibre are rare a true must-see. (id:59911)
Royal LePage Meadowtowne Realty
936593 Airport Road
Mulmur, Ontario
Busy Location with Pioneer Brand name. Pizza -pizza as a food partner. Traffic all over the year. Gas on Commission & 45 Min from Brampton. Everything Brand New as property was built around Covid time. Additional Income from Signage around 12-15 K per year.There is a possibility to add- selling the Beverage Alcohol inside the store. (id:59911)
Royal LePage Certified Realty
517 Main Street E
Shelburne, Ontario
45 Minutes from Brampton, ULTRAMAR gas station, Very Busy location on Major HWY 89/10. High volume gas & Store sale year around, Additional Rental income around 25K, Double wall fiber tanks, Lotto. Gas on Commission and Cross Lease. There is a possibility to add- selling the Beverage Alcohol inside the store. EXTRAS** NO SHOWING WITHOUT APPOINTMENT. PLEASE DON'T TALK WITH THE STAFF. (id:59911)
Royal LePage Certified Realty
3033 Townline Road Unit# 2
Stevensville, Ontario
WELCOME TO BLACK CREEK LIVING … Nestled in the heart of Stevensville’s sought-after Parkbridge Black Creek Adult Lifestyle Community, 2-3033 Townline Road (Black Creek Blvd) is a warm and inviting 2-bedroom, 2-bathroom home. Whether you're downsizing or simply seeking a peaceful, community-focused lifestyle, this charming property has so much to offer. Step inside through the spacious SUNROOM, an ideal spot for morning coffee or relaxing with guests year-round. The open-concept main living area connects the living room and kitchen seamlessly, making entertaining a breeze. The kitchen is complete with a centre island, offering ample prep space and casual seating. Down the hall, you’ll find a secondary bedroom perfect for guests or a hobby room, along with a convenient 2-pc bath and linen closet. A second 3-pc bathroom includes a WALK-IN SHOWER combined with in-suite laundry, and an additional linen closet for easy organization. The primary bedroom features a WALL-TO-WALL CLOSET, providing plenty of storage. Additional space to relax is found in the cozy family room with corner gas fireplace - perfect for curling up on chilly evenings! Outside, find a covered porch, CARPORT, shed, and parking for two vehicles. This well-kept home is just steps from the community’s incredible amenities, where resident enjoy access to a clubhouse with indoor/outdoor pools, sauna, shuffleboard, pickleball, fitness classes, and a wide array of social activities. Ready to enjoy low-maintenance, lifestyle-driven living in a vibrant adult community? Don't miss this exceptional opportunity to enjoy easy, active living in one of Niagara's most welcoming adult communities. Monthly Fees $944.84 ($825.00 Land Lease + $119.84 Taxes). CLICK ON MULTIMEDIA for virtual tour, drone photos & more. (id:59911)
RE/MAX Escarpment Realty Inc.
23 Sandmere Avenue
Brampton, Ontario
Welcome to 23 Sandmere Ave. This well maintained 2 storey linked *detached* home is located in the desirable Heart Lake area. The main floor features ceramic tiles throughout, effortlessly connecting the cozy living room with the dining room, and into the updated kitchen. The second floor has a large primary bedroom with a semi-ensuite 4 piece bathroom, as well as 2 additional bedrooms. The fully finished basement is an added bonus with a separate entrance, 4th bedroom, and 3 piece bathroom. This home is nestled on an oversized lot with a spacious backyard that is perfect for hosting family gatherings. Dont let this move-in ready home pass you by. * 2 new windows in front bedroom * (id:59911)
Exp Realty
6 - 10 Carnation Avenue
Toronto, Ontario
outstanding two level townhouse, over 1200sqft for your enjoyment. Minto Southshore development with 2 bedrooms, 2 bathrooms on upper level and powder room on main. European inspired kitchen with granite counter and laminate flooring. Nice family oriented location, walking distance to shopping, transit, Humber College. Minutes to Long Branch Go Station and Mimico Go Train Station. Includes one underground heated parking. Wake up to the sun heating East facing windows and enjoy two lovely outdoor spaces. This Southshore project received Gold Level Certification in the LEED system (saving lots in energy efficiency). For the outdoor lovers, you will have plenty of access to waterfront trails, steps away from Lakeshore shopping, restaurants, parks, coffee shops and more. (id:59911)
Right At Home Realty
1 & 2 - 155 Martin Ross Avenue
Toronto, Ontario
NEW NEW NEW unit! A great landlord is is offering a newly built office with new rooftop heating and AC, new plumbing and electrical with LED lighting in the warehouse. One drive-in shipping and One truck-level shipping door that can accommodate large trailers. New Shipping Doors, new pavement all around the building with extra parking available all around the property. Food businesses are acceptable here. Clean uses are preferred. No woodworking, No tire storage, No automotive repair, and No stone/tile cutting businesses allowed. (id:59911)
Royal LePage Your Community Realty
232 - 1100 Sheppard Avenue W
Toronto, Ontario
Don't miss out on this opportunity for a BRAND NEW, never lived in, 1 bed + study at WestLineCondos! The unit features large windows and built in appliances with lots of functionalspace. The building includes exceptional amenities including a Full Gym, Lounge with Bar, Co-Working Space, Children's Playroom, Pet Spa, Automated Parcel Room and a Rooftop Terrace withBBQ. Access to TTC is quick with a bus stop in front of your door. Sheppard West Station,Allen Road and the 401 are minutes away. Yorkdale Mall and York University is a short commutewith any method of transport you choose. Sold with FULL Tarion Warranty. (id:59911)
Century 21 Atria Realty Inc.
14 Lancaster Court
Barrie, Ontario
**Freehold Townhouse in a Sought-After Barrie Neighbourhood** Welcome to this beautifully maintained 3-bedroom townhouse, offering the perfect combination of comfort, convenience, and style. Whether you're a first-time buyer, a growing family, or a savvy investor, this property has it all. Step inside to a bright, open-concept main floor, where large windows flood the space with natural light. The spacious living and dining areas flow seamlessly, creating an ideal setting for entertaining or cozy family nights. The modern kitchen features stainless steel appliances, ample cabinet space, a breakfast bar, and a walkout to a private, fully fenced backyard perfect for summer BBQs or morning coffee. Upstairs, you'll find three generously sized bedrooms, including a primary suite complete with a his/her walk-in closet and a private ensuite bath. The additional bedrooms are perfect for children, guests, or a home office, and they share easy access to a full 4-piece bathroom. Situated in a family-friendly neighbourhood, you'll be just minutes from top-rated schools, parks, shopping, restaurants, public transit, and Highway 400, making commuting to the GTA or cottage country effortless. Plus, Barries beautiful waterfront and vibrant downtown are only a short drive away. Don't miss your chance to own a stylish and affordable freehold home in one of Barrie's most desirable communities! (id:59911)
RE/MAX West Realty Inc.
309 Lorne Avenue E
Stratford, Ontario
*FOR LEASE* **LEASE TO OWN OPTION** Well-established, successful Renovation Business that specializes in supplying hardwood and ceramic flooring and kitchen and bathroom cabinets, including many products that are exclusive in the Stratford area. RENOVATION HOMES BY CERAMICA, has a well-established clientele, with loyal repeat customers. It is ideally suited to a contractor or renovator who wants to expand or someone who wants an exciting new opportunity ready to go. The business is already well set up in its own showroom of 3700 sq ft .and includes an extensive and well-displayed sample inventory to demonstrate its product lines to all your customers. It comes with all the tools, equipment, and as much training and support as needed,including financing if required. It is sited in a Great Location, on a customer-accessible street at the edge ofStratford with its own easy parking, and features two large signs for excellent exposure. The chance to earn a great living is just waiting for you and ready to go. Call today for more information (id:59911)
Peak Realty Ltd
8 - 111 Brooker Boulevard
Blue Mountains, Ontario
Annual Rental: Quiet location in Olympic Lane off Brooker Blvd. for this 3 bedroom 2.5 bath home at the base of Blue Mountain. This lovely furnished condo is walking distance to the Village at Blue Mountain shops, restaurants, events and fireworks. Walk in to functional mud/ski room off entrance where you can store all your gear. Sunken living room has oversized sectional seating six with wood burning fireplace, 70" flat screen TV and walk-out to patio and Coleman gas BBQ. Open kitchen has new stainless steel fridge and dishwasher and pass thru to dining room breakfast bar. Miele washer and dryer off kitchen. Dining room table seating six overlooks sunken living area with fireplace and walk-out to deck. Dining table has extra leaf and two more chairs. Main floor powder room and pantry off kitchen. Spacious primary bedroom has queen bed with relaxing jacuzzi soaker tub, ensuite and walk-out to balcony surrounded by trees. Guest room has queen bed, second guest room has single bed and 4-piece bath completes this level. Utilities extra. Central air and FAG heat. Additional storage is available in the crawl space. A small, non-shed pet dog will be considered. Lovely treed vistas in summer and view Blue ski hills in winter from balcony overlooking a treed backyard. Rogers cable and internet available. (id:59911)
Royal LePage Locations North
132 Kirkland Place
Whitby, Ontario
Welcome to 132 Kirkland Place, Whitby a beautifully maintained and freshly painted freehold townhouse located in the highly desirable Williamsburg community. This sun-filled and spacious home features 3 bedrooms, 3 bathrooms, and an open-concept layout designed for modern living. The bright living and dining areas flow seamlessly into a private, well-appointed kitchen.The primary bedroom offers generous closet space and a private 4-piece ensuite, ensuring everyday comfort and convenience. Step outside to a fully fenced backyardideal for outdoor entertaining and family gatherings.Just steps away from the renowned Baycliff Park (Rocket Ship Park) with its space-themed playground, splash pad, sports fields, and walking trails. Located near top-rated schools, public transit, and major highways (401, 412, and 407), this home offers unmatched connectivity and lifestyle benefits.Perfect for first-time buyers, young families, or savvy investors, this move-in-ready gem promises exceptional value and long-term growth. (id:59911)
RE/MAX Twin City Realty Inc.
1403 - 88 Cumberland Street
Toronto, Ontario
Experience refined city living in this stunning 2 bedrooms, 2 full bathroom suite at Minto Yorkville Park, one of Torontos most prestigious addresses. Perched on the 14th high floor, this unit offers an open-concept layout with floor-to-ceiling windows with breathtaking west facing views, wide plank hardwood floors, upgraded chefs kitchen featuring premium appliances, Stone counters in kitchen and bathrooms, custom cabinetry and built-in island breakfast bar w/outlet. Enjoy sweeping Yorkville city views from your private balcony, a serene primary suite with spa-like ensuite and a versatile second bedroom ideal for guests or a home office.Includes access to top-tier amenities including: 24-hr concierge, fitness centre, rooftop terrace, party room, guest suites and more. All just steps from Bay and Bloor subway stations, luxury shops, fine dining, and cultural landmarks. (id:59911)
Property.ca Inc.
30 Hamilton Street S Unit# 407
Waterdown, Ontario
Welcome to this Beautiful condo located in the centre of Watertown, and within close proximity to trails, shopping, restaurants, and the Way. This 3 year old condo features an ample balcony, and a 1bedroom plus den layout, and 1 bathroom, and it comes equipped with high end finishes such as high-end laminated floors, quartz countertops, and smart lights. The building is also full of great amenities like a Fully equipped GYM, a Rooftop terrace, pet wash station, EV charging stations, media room, and an in-house concierge! (id:59911)
RE/MAX Real Estate Centre Inc.
4539 Ontario Street
Lincoln, Ontario
Enjoy your morning coffee on your private back deck. This lovely bungalow features 2 bedrooms and a 4 piece bathroom on a huge pool sized 60' by 120' corner lot in the heart of Beamsville. Very well maintained with a detached garage and oversized shed. Furnace & AC (2019), Dishwasher (2024). Perfect for first time buyers and downsizers. Close to Q.E.W. R.S.A (id:59911)
Royal LePage State Realty
3295 Mainway Unit# 3
Burlington, Ontario
3,136 square feet rentable with the unit being 40 feet in width and 80 feet in length. It features a convenient 12' x 12' drive-in door, providing effortless accessibility for your business operations. The unit's layout allows for smooth movement and efficient workflow, ensuring your business runs seamlessly. Enjoy the benefits of being part of a well-managed property, where attention to detail and upkeep are paramount. This ensures a professional and attractive environment that will impress both your employees and clientele. Taxes, Maintenance and Insurance is estimated to be $4.10 per sq. ft. for 2025. 600 volt 3 phase power. Office area has air conditioning. (id:59911)
Martel Commercial Realty Inc.
5070 Pinedale Avenue Unit# 203
Burlington, Ontario
Pinedale Estates is a wonderful place to call home! This unit features 830 sq. ft of living space with 1 bedroom, 2 bathrooms and a balcony. The balcony over looks your own park like setting with trees, grass and a wonderful sitting area. You have one underground parking space which is your own along with a private locker. This is a non-smoking building with no dogs allowed and close to shopping, transit and Lake Ontario. The building has several amenities you will wish to enjoy including a sauna, hot tub, pool, driving range, party room, billiard room and a library. (id:59911)
Keller Williams Edge Realty
3150 Blackfriar Common
Oakville, Ontario
A Rare Opportunity To Own A Beautifully Upgraded End-Unit 3-Bedroom, 2.5-Bathroom Freehold Townhome That Backs Onto A Serene Ravine With No Rear Neighbours & Western Exposure, Located In One Of North Oakville's Most Sought-After Communities. Boasting 1,575 Sqft Of Expertly Designed Living Space, This Residence Blends Style, Comfort, And Luxury With Meticulous Attention To Detail. From The Moment You Step Inside, You Will Notice The Difference With The Upgraded Designer Lighting Throughout The Main And Second Floors, Freshly Painted Interiors (2024), And An Open-Concept Layout Perfect For Modern Living. The Chef-Inspired Kitchen Is A Showstopper, Featuring Quartz Countertops, A Striking Herringbone Tile Backsplash, And Upgraded Whirlpool Stainless Steel Appliances, Including A Gas Stove And French-Door Refrigerator. Upstairs, You'll Find Brand New Carpeting (April 2025), A Convenient Second-Floor Laundry Room, And A Serene Primary Suite. The Spa-Like Ensuite Has Been Fully Redesigned With A Porcelain Walk-In Shower Featuring A Waterfall Shower Head, Six Body Jets, LED Lighting, Bluetooth Connectivity, And A Telescopic Wand A Daily Retreat You'll Never Want To Leave. Additional Standout Features Include Built-In Motorized Blinds In The Living Room And Primary Bedroom, A Smart ECOBEE Thermostat, And An Unfinished Basement With A Rough-In For A Fourth Bathroom; Currently Set Up As A Home Gym Offering Incredible Potential For Future Customization. Outdoors, Enjoy A Fully Fenced Yard With Custom Landscaping Featuring Full Interlock Stone, Crushed Stone Accents, And A Stylish DECO Fire Pit Perfect For Hosting Or Unwinding Under The Stars. Still Under Tarion Warranty Until 2026, This Home Offers Luxury, Peace Of Mind, And Thoughtful Upgrades That Set It Apart From The Rest. (id:59911)
Rock Star Real Estate Inc.
175 Margaret Avenue Unit# Main
Hamilton, Ontario
Discover modern living in this brand new construction rental, offering an impressive blend of style, space, and convenience. This bright and spacious oversized 2-bedroom, 2 full bath unit features a stunning open-concept design with high-end finishes throughout, including a huge kitchen and expansive great room perfect for entertaining or relaxing. Enjoy the privacy of a fenced backyard, ideal for families or pet lovers. Located in a desirable neighborhood with top-rated local schools and public transit just minutes away, this home is perfectly suited for both comfort and lifestyle. Move-in ready, this exceptional property won’t last long—schedule your showing today! Please provide the following Credit Check, Deposit Confirmation, Income Verification, Lease Agreement, Rental Application (id:59911)
RE/MAX Escarpment Realty Inc.
99 Bricker Avenue
Centre Wellington, Ontario
Stunning Luxury Home With Over 5,000 Sq Ft of Finished Living Space! Welcome to this exceptional 5-bedroom, 5-bathroom residence located in the heart of charming Elora. Thoughtfully designed, this home combines timeless elegance with modern convenience. Step into the chefs kitchen, a true culinary dream featuring high-end appliances, premium finishes, two spacious pantries, and a well-appointed butlers pantry ideal for entertaining. The main floor showcases an open concept floor plan, engineered hardwood throughout and includes a versatile bedroom that can easily serve as a private home office or guest suite. Each of the bedrooms offers direct access to a full bathroom, providing privacy and comfort. The fully finished basement offers in-law suite potential with 2 additional bedrooms, rough-in for kitchen, separate radiant heat controls and ample space, making it perfect for multi-generational living or future rental income. From the thoughtful layout to the luxurious finishes, this home is built to impress and designed for real life. Located in a picturesque community known for its natural beauty, arts, and culture. This is your opportunity to live in one of Ontario's most desirable small towns. (id:59911)
RE/MAX Real Estate Centre Inc.
30 Bowery Road
Brantford, Ontario
Newer 3 bedroom townhouse with 2.5 baths. This modern home has an inviting foyer with powder room & inside access to garage. The main floor's open concept layout features a great room, breakfast area & eat-in kitchen with sliding doors to backyard. Hardwood flooring flows throughout the main floor & 9'ft ceilings bringing loads of natural light. Spacious primary bedroom w/full ensuite (standing shower & bath tub). All the bedrooms are good size ** 3rd bedroom has walkout balcony ** Very convenient location close to Downtown Brantford, schools, golf clubs & hwy 403. (id:59911)
Ipro Realty Ltd.
908 - 212 King William Street
Hamilton, Ontario
Attention Investors or end-users! Welcome to KiWi Condos! This 1-bedroom, 1-bathroom Unit, nestled in the bustling heart of Downtown Hamilton, boasts a seamless blend of open-concept living and kitchen spaces. Prime location in the heart of Hamilton's vibrant King William District! Walking distance to King Street, top-rated restaurants, trendy shops, and entertainment. The Hamilton GO Centre is just minutes away, with easy access to QEW and Highway 403. Building amenities include an elegant lobby with concierge, gym, social room, rooftop terrace with BBQs, yoga studio, and a convenient dog wash station. Includes underground parking and a locker for extra storage. A fantastic opportunity to own a modern condo in downtown Hamilton! (id:59911)
Converge Realty Inc.
46 Freedom Crescent
Quinte West, Ontario
An Absolute Show Stopper! Check Out This Beautiful Bungalow Detached Brick Home Featuring Double Car Garage, 4 Car Parking On The Driveway, 3+1 Bedrooms & 2+1 Bathrooms With A Deck & Patio In The Backyard For Those Summer Family Get Togethers. Enjoy Convenient Living With Everything You Need On The Main Floor. The Kitchen Is Equipped With Tons Of Cupboard & Counter Space Along With S/S Appliances. The Living Room Boasts A Stylish Tray Ceilings With A Open Concept Family Functioning Floorplan. Easy Access To The Backyard Deck Through The Dining Room. Making Your Way Into The Primary Bedroom, You Will Find A Huge Walk In Closet & A 3 Piece Ensuite. Enjoy Your Very Own Washer/Dryer Laundry Room On The Main Floor With Access To The Garage. In The Basement You Will Find A Huge Rec Room With A Bonus Spacious Bedroom & 3 Piece Ensuite With A Seperate Jacuzzi Tub. There Is Also An Additional Cold Room Which Can Be Used For Storage. Great Location Close To Fast Food Restaurants, Schools, School Bus Route, Parks, Golf Course & Mins Away From HWY 401. (id:59911)
Homelife/miracle Realty Ltd
225 Wendy's Lane
Wellington North, Ontario
Welcome to this beautifully maintained raised bungalow with a purpose-built basement apartment the perfect blend of comfort, flexibility, and quality craftsmanship! Built in 2004 by award-winning Schwindt & Sons Building Contractors, this thoughtfully designed home showcases true pride of ownership throughout. The bright and spacious main level features two generously sized bedrooms, an open-concept layout that flows effortlessly, and a large family room with a walkout to the backyard ideal for everyday living and entertaining. A generous front foyer welcomes you with warmth, and the convenience of a main floor laundry room adds ease to your routine. Downstairs, the fully permitted, self-contained lower-level apartment offers a separate entrance, one large bedroom, a full kitchen and bath, and its own stackable laundry. With oversized windows and high ceilings, this space feels airy and inviting perfect for extended family, guests, or as a mortgage-helper rental opportunity. Located in the peaceful, family-friendly community of Mount Forest, youre just under an hour to Orangeville, Guelph, and Waterloo, giving you the best of both worlds: small-town charm with easy access to city amenities. Whether you're looking to invest, nest, or share with loved ones, this versatile home offers lasting value, everyday comfort, and room to grow. (id:59911)
RE/MAX Icon Realty
25 Hennessey Crescent
Kawartha Lakes, Ontario
Welcome to 25 Hennessey Crescent, an exceptional 2021-built detached home nestled in the highly desirable North Ward of Lindsay. This 4-bedroom, 3-bathroom residence offers the perfect blend of modern elegance and functional design, ideal for growing families. From the moment you arrive, you"ll be impressed by its curb appeal, double car garage, and grand double-door entry. Step inside to discover 9' ceilings, gleaming hardwood floors, sleek pot lights, zebra blinds, and a stunning oak veneer staircase with modern metal pickets. The open-concept main floor is perfect for everyday living and entertaining. The upgraded kitchen features quartz countertops, a large breakfast bar, tile backsplash, stainless steel appliances including a gas stove, and a spacious walk-in pantry. The main floor also includes a convenient laundry room with garage access. Upstairs, the expansive primary retreat offers a luxurious ensuite complete with a freestanding soaker tub, glass walk-in shower, and a walk-in closet. Three additional generously sized bedrooms share a well-appointed bathroom. The unspoiled basement features enlarged windows and a rough-in for a future washroom, providing endless potential. Enjoy added privacy with no direct rear neighbors. Located close to top-rated schools, parks, trails, and everyday amenities, this beautifully maintained home truly checks all the boxes. A must-see! (id:59911)
Elixir Real Estate Inc.
450 Ridge Road N
Fort Erie, Ontario
Your Dream Home Awaits! Charming 3-bedroom house on a massive 60 x 295 ft lot in Ridgeway! Enjoy comfort & energy savings with new energy-efficient windows. Spacious bedrooms, endless backyard possibilities for gardens, play, & relaxation. A rare find! Short walk to Ridgeways charming store fronts and a short drive or bike ride to the shores of Lake Erie, perfect place to relax in the summer. Book your showing before its gone! (id:59911)
Our Neighbourhood Realty Inc.
45 East Bend Avenue N
Hamilton, Ontario
Purpose built LEGAL duplex. Flexible possession. Excellent for the 1st time BUYER or investor AND its a great mortgage helper (cap rate of 5.78%) set your own rents. 2 separate hydro meters and panels ,1 gas meter with hot water heating, 1 water meter . This home is walking distance to Gage Park, Tim Hortons Field and to both Memorial Elementary School and Bernie Custis Secondary School. Seller has made some recent improvements: 1 gas boiler 15 yrs, newer floors on both levels, roof 2012. (rental income is projected, expenses are actual and water/sewer is estimated) , 1 laundry main floor(private) , all copper wiring, copper and plastic ABS plumbing, vinyl windows, fire proofing between both floors, main floor has access to backyard from inside, 2nd upper unit with complete separate entrance. parking for 1 car at front and oversized 1 car garage at the back through the laneway. Seller will accommodate the Buyer to rent out the units prior to closing. Using $1600 for upper unit and $1800 for main floor and basement. expenses are actual numbers. MOTIVATED SELLER (id:59911)
RE/MAX Twin City Realty Inc.
1777 Brayford Avenue
London, Ontario
This gorgeous two- story home offers over 2, 500 sq. ft. Of luxurious living space above grade, thoughtfully designed with modern amenities and high- end finishes throughout. Featuring 4 spacious bedrooms and 3.5 elegant bathrooms, this spectacular residence is a true showstopper from top to bottom. Located in Byron, one of London's top school zones, this home is perfect for families seeking both style and convenience. The builder has masterfully combined contemporary design with premium craftsmanship, incorporating wide plank hardwood floors, quartz countertops, and sleek modern finishes that are sure to impress. Don't miss your chance to own this exceptional home in a prime location! (id:59911)
Homelife Silvercity Realty Inc.
7 - 683 Windermere Road
London North, Ontario
Lovely unit in a beautiful area of North London surrounded by trees and a short trip to the Thames! 3 generous sized bedrooms on the 3rd level and a flex room on the ground level which could be used as a 4th bedroom or extra living space. One full bathroom and one ensuite powder room on the third floor and one half bath combined with laundry on the main level. Enjoy lots of natural sunlight through the unit and featuring a large solarium window in the kitchen. The attached garage allows space for extra storage or to park your car. Direct access from the garage to the unit. Highly sought after school district includes Stoneybrook Public School, A.B. Lucas Secondary school, St Kateri Catholic school and Mother Theresa Catholic School. Plenty of walking trails in the immediate area. Public transit stops are right at the main road. A short commute to Masonville mall and UWO. (id:59911)
Century 21 Atria Realty Inc.
7680 Eighth Line
Guelph, Ontario
Welcome to this beautifully updated bungalow offering the perfect blend of comfort, space, and convenience. Situated on the outskirts of Guelph, this inviting home features 5 bedrooms - 3 on the main floor and 2 in the fully finished basement – along with 2 full bathrooms, making it ideal for families or multi-generational living. Inside, you’ll find a newer, modern kitchen with quality finishes, updated flooring, and thoughtful upgrades throughout. The fully finished basement includes two bedrooms, a spacious rec room, perfect for movie nights, a home gym, or a play area, and plenty of storage space. Enjoy peace of mind with a recently installed, state-of-the-art UV water filtration and reverse osmosis system, providing clean, high-quality water for the entire household. Set on a very large lot, this property offers ample outdoor space for gardening, entertaining, or potential future expansion. Take in the beautiful views and enjoy the serenity of country-style living with the convenience of being just minutes from the city. With excellent highway access, this home is ideal for commuters or anyone looking for a quiet retreat close to all amenities. Don’t miss your opportunity to own this move-in-ready bungalow with major upgrades and endless potential! (id:59911)
RE/MAX Twin City Realty Inc.
835 King Street E
Hamilton, Ontario
Exceptional Investment Opportunity! This property consists of 6 recently renovated residential units and 4 commercial units. The residential units were completely gutted and rebuilt in 2019 with no expense spared, featuring new windows, doors, flooring, countertops, appliances, bathrooms, kitchens and independent HVAC systems for each unit. The property consists of a three-story building with an approximate total area of 11,696 square feet. The commercial portion of the building comprises approximately 4,406 square feet of leasable space, spread across four street-front commercial units, each including basement space. The residential portion of the building accounts for around 7,290 square feet of gross area. With the upcoming construction of the new LRT route running directly along King St. E. and on-site parking, this location is set for even greater potential. All tenants cover their own hydro and gas expenses. A highly profitable investment, with dropping interest rates this is your chance to acquire 10 doors in one GO and start cash flowing. Current NOI of approximately $130k. (id:59911)
Ipro Realty Ltd.
125 Armstrong Street W
Listowel, Ontario
Stunning 5-Bedroom Home with a 2 bedroom Basement Apartment - A Perfect Family Oasis. Welcome to this beautiful 5-bedroom, 3.5-bath home featuring a spacious basement apartment with 2 additional bedrooms and a full bath. Perfect for multi-generational living or generating rental income, this property offers comfort, style, and functionality all in one. Main Features:5 Bedrooms Above Ground: Spacious rooms, including a master suite with a private bath.2.5 Bathrooms: A thoughtfully designed layout with a full family bathroom and a convenient powder room. Custom Kitchen: Gorgeous kitchen with high-end finishes, stainless steel appliances, and plenty of storage space. Ideal for hosting or enjoying quiet meals at home. Fully Fenced Yard: Perfect for pets, children, or outdoor entertaining. The yard is your private retreat for relaxation and enjoyment. Detached Garage: Provides ample storage space and secure parking. Basement Apartment: A well-designed 2-bedroom, 1-bath setup for guests or as an independent living space. Includes a private entrance, kitchen, and living area. This home offers the perfect combination of style, space, and versatility. Whether you need room for a growing family, space for guests, or an income-generating apartment, this property checks all the boxes. Don't miss out - schedule your showing today! (id:59911)
RE/MAX Midwestern Realty Inc.
Bsmt - 80 Quillberry Close
Brampton, Ontario
Presenting A Stunning Legal Basement apt located at Exciting Mount Pleasant Community Of Northwest Brampton.Brand New & Completely private bsmt with its own laundry facility. Specious modern kitchen completes with Stove,fridge & Dishwasher. Large Master bdrm W/Mirrored closet. One Parking space. Bsmt is brightly lit with Energy Saving LED Spotlights and light Fixtures. Excellent for couple or students as Sheridan college Davis campus is only 10km from here. (id:59911)
Homelife/romano Realty Ltd.
37 Wanita Road
Mississauga, Ontario
Spectacular custom-built home in desirable Port Credit with private backyard. Steps to lake, restaurants and mentor college. Meticulous open-concept boasting 19, 14, 10 & 9 ft ceilings. Oversized European aluminum windows with 6mm glass double panels. Spacious 3 car extra wide garage with glass door. Radiant heated finished basement and all tiled floors. Snow melting driveway. Professional built-in Wi-Fi appliances (30inch fridge and freezer). 3 skylights, gas fireplace, LED mirrors, acacia barn doors. Smart home (garage opener, cameras, appliances, irrigation system, lights, doorbell). Latest style faucets with temperature display. Must see. (id:59911)
Homelife Landmark Realty Inc.
2805 - 105 The Queensway Street
Toronto, Ontario
This stunning 1+1 condo unit, located in the heart of downtown, offers breathtaking, unobstructed views of Lake Ontario. Featuring a spacious bedroom with an ensuite bathroom, along with an additional powder room for guests, this modern space blends comfort and style effortlessly. Natural light floods the open-concept living area, which boasts double balcony access, perfect for enjoying the picturesque views. The kitchen is sleek and contemporary, ideal for entertaining. Residents will enjoy access to top-tier amenities, including a fully-equipped fitness centre, an outdoor pool, a indoor pool for those winter months, a daycare, concierge service, and more. Residents enjoy access to a private grocery store stocked with essentials, exclusive to owners. The store provides a convenience-filled, boutique shopping experience just steps away from home, adding an extra layer of luxury and practicality to daily life. (id:59911)
Revel Realty Inc.
