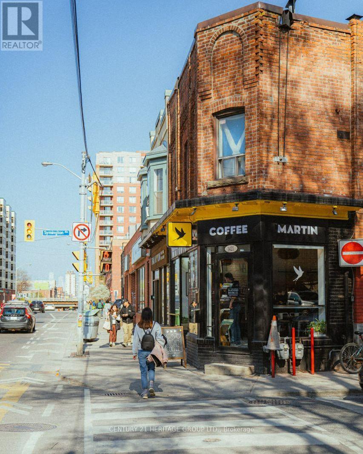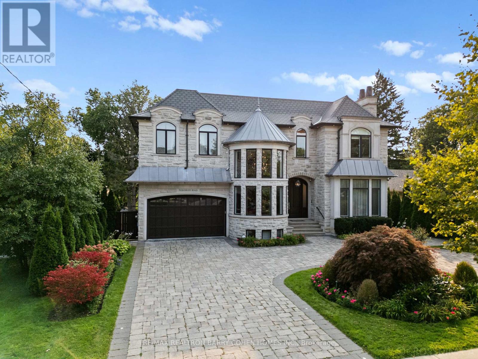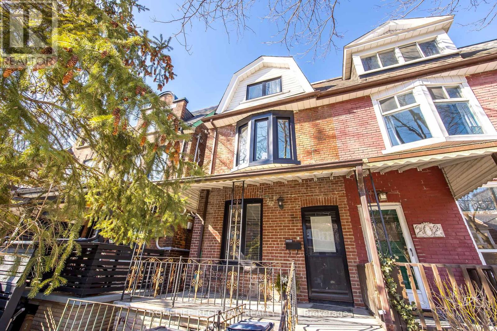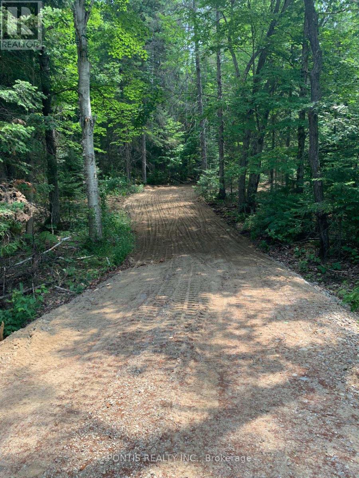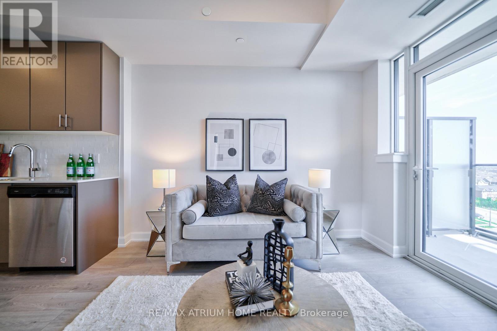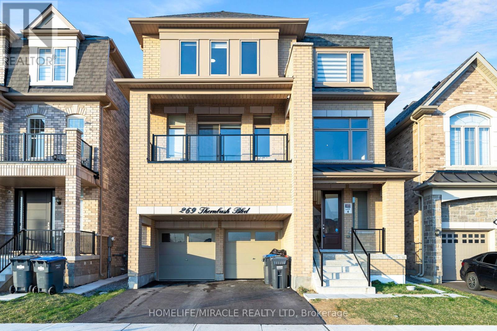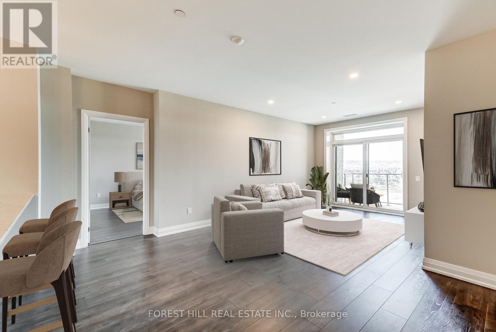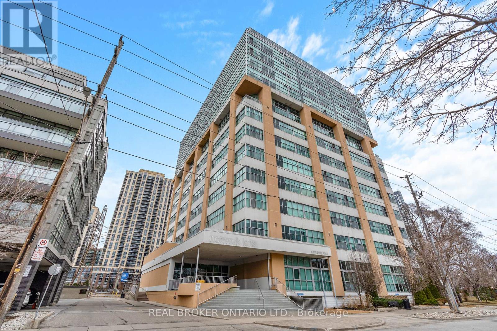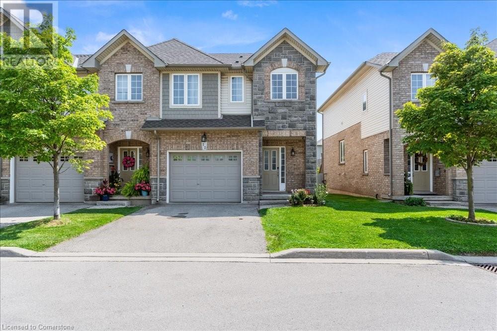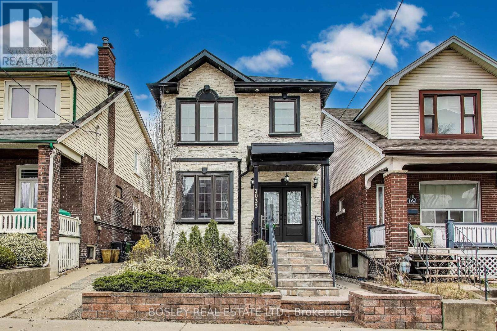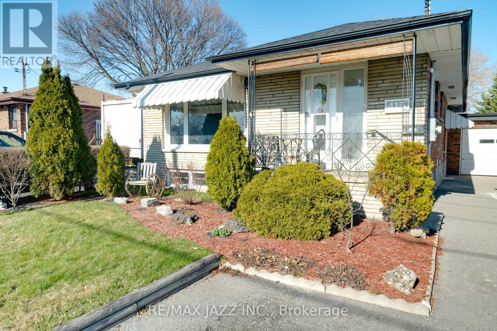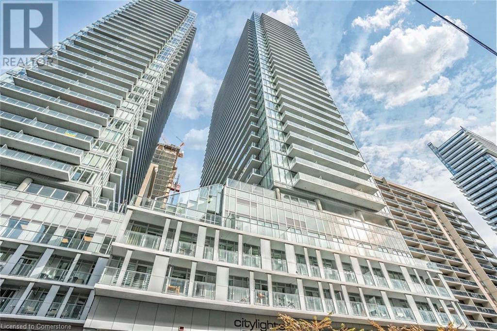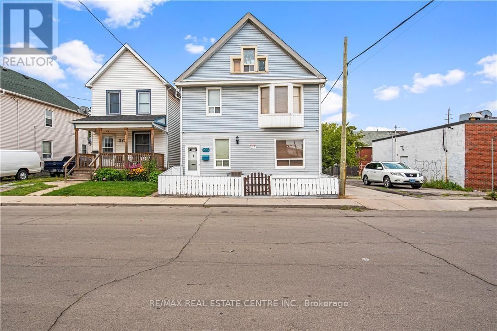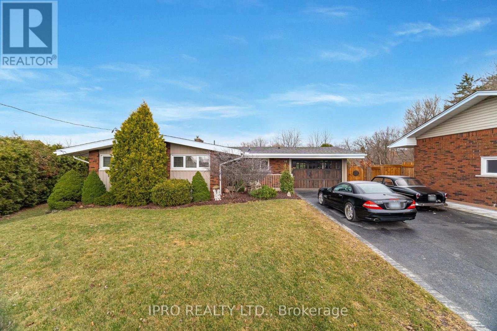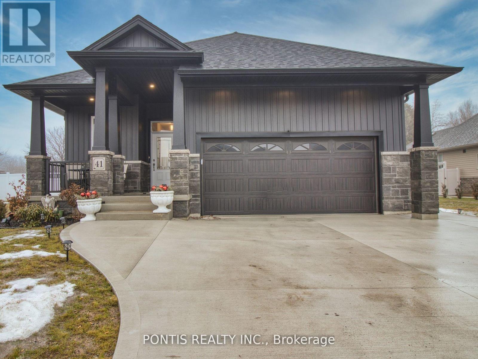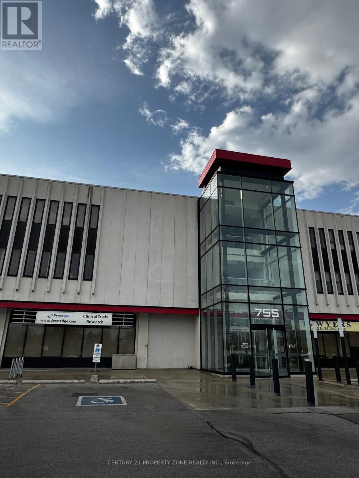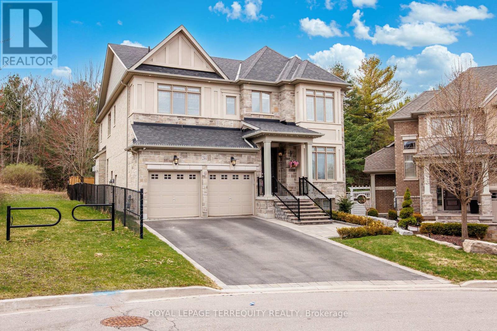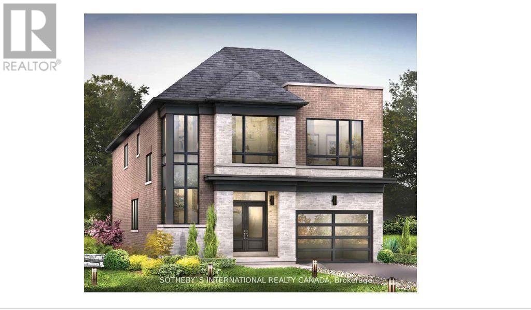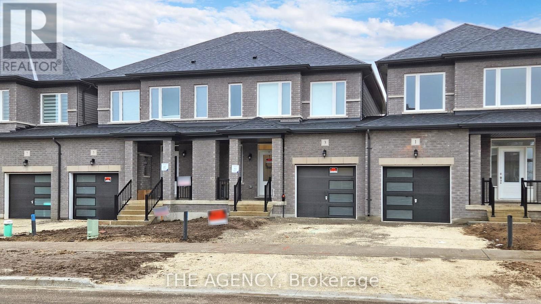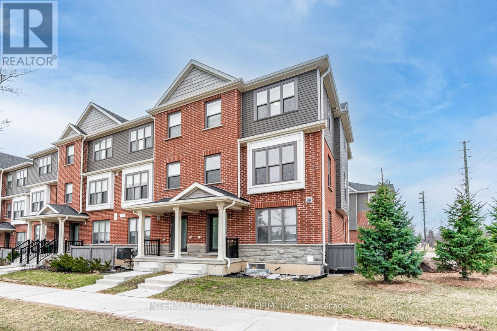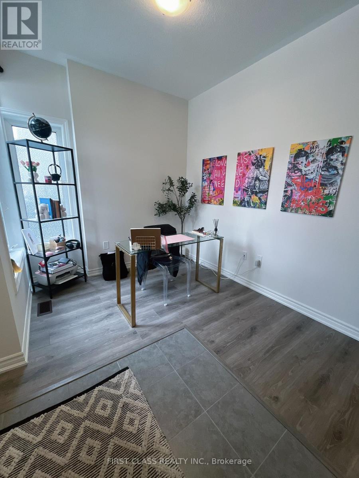E-65 - 7 Brimley Road S
Toronto, Ontario
Million Dollar Views - Custom-built in 2022 with all the creature comforts of home. Boasts over 650 sq.ft of nautical style living on the water! White oak plank flooring, LED pot lights throughout. Open concept layout with built-in desk, floating entertainment shelving & sit at breakfast bar. The two-tone navy blue lower cabinets with white upper cabinets include oak counters and accented gold handles, bringing a real nautical look to the modern vibe of the place. White propane Classic by Unique Stove has an old-fashioned nautical look with a modern twist. The Galanz glossy white fridge with matching microwave lends itself to the modern but classic style of a house on the water. The primary bedroom includes a built-in White Oak queen bed frame with floating side tables and nautical overhead lamps for nighttime reading. The wall-to-wall closet boasts loads of storage the view through the sliding doors overlooking the 65 sqft cedar deck smells so lovely. The deck is the perfect place for those sunrises & sunsets. Recent upgrades include washer/dryer, backsplash in kitchen, on-demand water faucet, and wall extension in the primary bedroom. (id:59911)
Royal LePage Signature Realty
741 King Street W Unit# 613
Kitchener, Ontario
This charming studio condo at 741 King St W, Unit 613, in Kitchener offers a cozy and functional living space. With an efficient layout, the unit includes a built-in bed, maximizing the living area for comfort and convenience. The main floor features a 4-piece bath, dining area, kitchen, and laundry, all thoughtfully designed with practical dimensions—perfect for those seeking a low-maintenance lifestyle. The living area provides a welcoming atmosphere with ample space, making this condo a great choice for first-time buyers, investors, or anyone looking to simplify their living situation without sacrificing style or comfort. (id:59911)
Exp Realty
1421 Bloor Street W
Toronto, Ontario
An Exceptional Opportunity in One of Toronto's Fastest-Growing Neighborhoods. Set amid one of Toronto's Fastest-Growing neighborhoods, a transformation of one of Toronto's most promising new urban enclaves, this highly rated coffee shop presents a rare and lucrative opportunity for investors and entrepreneurs alike. With sprawling new residential and mixed- use developments reshaping the area, this location is perfectly positioned to ride the wave of revitalization and increasing foot traffic. Located in the heart of downtown Toronto, on a bustling high-traffic street, this café stands out as the best-rated coffee destination in the neighborhood. The shop enjoys a charming steady stream of loyal customers, from local residents and office workers to passersby drawn in by its inviting European-style aesthetic. The interior radiates warmth and charm, featuring rustic brick walls, expansive windows that flood the space with natural light, and cozy seating. The ambiance is matched by a strong reputation for top-tier specialty coffee, fresh pastries, and outstanding service. The café comes fully equipped with premium coffee-making equipment and enjoys the added advantage of low rent. Positioned near a busy intersection, surrounded by retail shops, residential developments, and a Go train transit stop, the shop benefits from year-round high visibility and customer flow. This is a turnkey operation with strong foundations and massive growth potential-ideal for someone eager to make a mark in Toronto's vibrant and expanding café culture. (id:59911)
Century 21 Heritage Group Ltd.
70 Banbury Road
Toronto, Ontario
Welcome to this extraordinary luxury estate, ideally located next to the prestigious Bridle Path community. This impressive home spans 8,500 square feet of exquisite living space, featuring a stunning blend of timeless architecture and striking interiors. It offers 5 plus 1 bedrooms and 8 bathrooms, adorned with designer light fixtures and elegantly finished large living and dining rooms that showcase luxurious details. The expansive gourmet kitchen is equipped with top-of-the-line chef-grade appliances and seamlessly connects to the breakfast area. The grand family room provides magnificent views of your private oasis and sparkling pool. A wood-paneled, double-height library adds an elegant touch of sophistication. The master ensuite serves as a lavish 6-piece spa retreat, offering the ultimate comfort and luxury. The inviting lower level features a walk-out design ideal for entertaining, complete with a wine cellar, home theater, exercise room, and nanny suite. Outside, a circular heated driveway and a 5-car garage provide unmatched convenience and security. (id:59911)
RE/MAX Realtron Barry Cohen Homes Inc.
204 Roxton Road
Toronto, Ontario
Exceptional Investment Opportunity in Highly Sought-After Trinity Bellwoods! This tastefully renovated 2.5-storey legal duplex presents an incredible opportunity in one of Toronto's most desirable neighborhoods. Extensively renovated in 2015/2016, the home was gutted to the studs and rebuilt into two impressive rental units, with the potential for a third unit in the basement. The Upper Unit (2nd & 3rd Floors): A spacious 3-bedroom, 2-bathroom suite featuring a modern eat-in kitchen and 2 private balconies. The Main Floor Unit offers An inviting open-concept kitchen and living area, and eat-in kitchen, and direct backyard access, Basement Potential: A shared laundry room with coin-operated machines is already in place, and the basement is roughed-in for a kitchen and bathroom, awaiting your finishing touches to create a potential third rental unit. Garage & Laneway Access. A well-sized garage at the rear of the property offers valuable laneway access and potential for additional income or personal use. 3 separate meters and 3 owned Furnace-A/C units is also an added feature for the property. Main floor & upper unit currently tenanted with amazing tenants (AAA+) who must be assumed. Do not miss out on this amazing property! (id:59911)
Homelife Regional Realty Ltd.
200 Roxton Road
Toronto, Ontario
Don't miss this tastefully renovated 2.5-storey gem in one of Toronto's most desirable neighborhoods! Perfect for investors looking for a turnkey income-generating property, this home offers three well-appointed units with modern upgrades and excellent rental potential. The Upper Unit (2nd & 3rd Floors): A spacious 3-bedroom, 1-bathroom suite featuring updated flooring, laminate throughout, and a ductless A/C system for year-round comfort. The Main Floor Unit: Bright and modern, this open-concept space boasts a large eat-in kitchen, an updated bathroom, and direct access to the backyard. The Basement Unit: A separate 1-bedroom suite with ceramic floors, ductless A/C, and separate front entrance. Garage & Laneway Access: A detached garage at the rear provides valuable laneway access offering additional income potential or personal use options. Both the 2nd and 3rd and basement units are currently tenanted with amazing tenants (AAA+) who must be assumed. A rare opportunity to own an income-generating property in a high-demand area act fast! (id:59911)
Homelife Regional Realty Ltd.
35 Almaguin Drive
Mcmurrich/monteith, Ontario
Great location a short distance to highway 11 making an easy commute. This 14+ acre parcel offers a mixed forest with some wetlands. This property is split by Almaguin Drive, over 10 acres on the East side and just under 5 on the west side. Build on the one side of the road and use the other side for recreational trails. An environmental study has confirmed that there is a building envelope on this property with plenty of space to build your dream home. Property is suitable for a walk out basement. This is a great property for a year round country home or vacation property. Boat launch for Doe Lake access only 2 mins away. General Store and Gas Station located 5 mins a way. A great spot for Hunting (lots of Crown Land in the area), ATVing & Snowmobiling. Swim at the beach area which is a short distance away on Almaguin Drive. Burks Falls and Hunstsville 20 mins away. Must have a look to truly appreciate what this parcel of land has to offer. 21 ft Weekender Trailer is being sold with land and is outfitted with solar power. (id:59911)
Pontis Realty Inc.
109 - 2010 Cleaver Avenue
Burlington, Ontario
This condo is absolutely beautiful, you will love everything about it! This renovated space is 639 square feet and is situated in the Headon Forest area of Burlington. The thoughtful updates include easy care wide plank flooring, a modern kitchen with quartz countertops, valance lighting, stainless-steel appliances, and an updated bathroom with a new vanity and flooring (2024). The unit offers a cozy dining area and patio door leading to a private balcony where you can enjoy your own BBQ. This condo also comes with one underground parking space and a locker for all of your storage needs! Conveniently located near parks, shopping, schools, and public transit. RSA. (id:59911)
RE/MAX Escarpment Realty Inc.
29 Young Drive
Brampton, Ontario
Welcome to this stunning, fully upgraded 4+1-bedroom, 5-bathroom home, Approx 2,900 sqft of beautifully finished living space featuring wide plank white oak engineered hardwood floors on both levels and smooth ceilings throughout. The brand new, modern kitchen is a chefs dream with high-end built-in appliances, quartz countertops+ backsplash, and a stunning waterfall island. Enjoy natural light and spaciousness in the open concept layout, complemented by a modern fireplace. Upstairs, the upgraded bathrooms offer stylish finishes, while the basement apartment is fully finished with a permit for personal use. Located in a sought-after neighbourhood, this home blends functionality with sophisticated design. It's perfectly situated near schools, grocery stores, highways, and public transport.Brokerage Remarks (id:59911)
Century 21 People's Choice Realty Inc.
813 - 3200 William Coltson Avenue
Oakville, Ontario
Stunning One Year Old Luxury Condominium in the Heart of Oakville, Large 1 Bedroom + Den Unit. Great open concept layoutwith 9 Ft Smooth Ceilings, Modern kitchen with quartz counters and upgraded stainless steel appliances, Soft-close cabinets, Laminate FloorsThroughout, A smart connect system. Digital Lock with Fob Access. Amenities Include Fitness Room, Digital Parcel Locker, Pet Wash Station,Party Room, Entertainment Lounge, Landscaped Rooftop Terrace/ BBQS, Yoga/Movement Room. 24hr Security. Top-Ranked School(White Oaks H.S., Munn's FI PS),Close To Grocery Stores,Hospital, Park, Shopping, LCBO, Restaurants, Go Transit Bus Station. Easy Access To Hwy 403/407. Mins Drive To Sheridan College & UTM Campus And More. Great Opportunity For First Time Buyers Or Investors! Don't Miss Out! (id:59911)
RE/MAX Atrium Home Realty
269 Thornbush Boulevard
Brampton, Ontario
Unique Multi-Generation Style Home Featuring 4100+ sq. ft Of Living Space. 3 Floor Detached Home A Below Grade Basement w/ Separate Entrance. Double Door Front Entrance Welcomes You To Spacious Foyer w/ Open To Above Ceilings & Circular Staircase. Upper Level Leading To A Separate Living w/ W/O To Front Balcony, Dining & Family Room + A 5th Bedroom For Parents w/ A Semi-Ensuite (Can Also Be Used As A Home Office). Upgraded Chefs Kitchen w/ S/S Appliances, B/I Microwave, Oven, Cook-top Stove, Chimney, Panel Ready French Door Fridge, Quartz Countertop & Backsplash + W/O To Balcony. Spacious Family Room w/ Gas Fireplace. Third Floor Features Primary Bedroom w/ 6Pc Ensuite, W/I Closet + W/O To Balcony (3 Total Balconies In The Home). Bedroom 2 w/ Full 4 Pc Ensuite & Bedroom 3-4 w/ Semi-Ensuite. Very Spacious Layout. Main Floor Huge Finished Rec Room - Perfect For Entertainment w/ W/O To Backyard. Hardwood Floors, Upgraded Light Fixtures, 9' Ceiling On Main & 2nd. Lots Of Upgrades To Mention Here. *Shows 10/10* (id:59911)
Homelife/miracle Realty Ltd
622 - 830 Megson Terrace
Milton, Ontario
Penthouse Luxury is one of the largest units available in Bronte West! Welcome to Bronte West Condominiums, where upscale living meets everyday convenience. This Penthouse-level 3 Bedroom + Den suite is a rare offering, one of the largest units available, boasting 1,578 sq. ft. of beautifully upgraded space in Milton's vibrant Wilmott Community. Featuring two private balconies, this light-filled residence includes thoughtful enhancements throughout: pot lighting, premium cabinetry, upgraded bathroom fixtures, a generous walk-in pantry, and in-suite laundry for everyday ease. The gourmet eat-in kitchen is a true showstopper, with Caesarstone countertops, stainless steel appliances, and an expansive breakfast bar perfect for entertaining or casual dining. A separate den provides flexible use as a luxurious home office, study, or guest space. The unit also includes one underground parking spot and a dedicated locker for extra storage. Residents enjoy exclusive access to a range of amenities including a fully equipped fitness centre, party room, and secure entry. Located just minutes from Milton District Hospital, parks, shopping, top-rated dining, and everyday essentials, this residence offers an all-inclusive lifestyle in a premier location. Don't miss this opportunity to own a penthouse suite that combines size, style, and sophistication. Your elevated lifestyle awaits! (id:59911)
Forest Hill Real Estate Inc.
311 - 2 Fieldway Road
Toronto, Ontario
Chic loft living at its finest in the sought-after Network Lofts! This spacious and rare 693 sq. ft. 1-bedroom loft boasts soaring 10 ft ceilings, polished concrete floors, and expansive west-facing windows that fill the space with natural light. The open-concept layout offers an industrial-modern aesthetic with a Juliette balcony and generous in-unit storage. Move-in ready and ideal for first-time buyers or anyone looking to enjoy stylish urban living. Perfectly located directly across from Islington Subway Station, with quick access to the Gardiner, Highway 427, and minutes to Kenway Park, Bloor West Village, and The Kingsway's top restaurants and shops. Enjoy exceptional building amenities including a 24-hour concierge, fully equipped gym, sauna, whirlpool, party room, and more. A unique opportunity to own in one of Etobicoke's most connected and vibrant communities! Parking included and same-floor locker. Please note that some photos have been virtually staged. (id:59911)
Real Broker Ontario Ltd.
40 Dartmouth Gate Unit# 12
Stoney Creek, Ontario
Discover your serene home at 40 Dartmouth Gate in the desirable family friendly Stoney Creek neighbourhood! Fabulous location within walking distance to Lake Ontario! This spectacular 3 bedroom + 4 bath corner townhouse with many updates offers plenty of natural light and backs onto green space. Minutes to QEW, GO stations, Costco and shopping! Granite counters in the kitchen and washrooms, hardwood floors throughout. Primary bedroom offers walk-in closet and a 3-piece ensuite. The fully finished basement offers a Rec room with 2 piece bath, wet bar and bar fridge. Additional outdoor entertainment space as you step out of the kitchen to the back deck with extra storage under the deck. Updates include new roof (2022), new Water heater, Furnace & AC (2023) & new Water softener. It is move-in ready! You don’t want to miss this! (id:59911)
Ipro Realty Ltd.
2601 - 12 Gandhi Lane
Markham, Ontario
***A Must See!*** Discover luxury living in this stunning One Year Brand New 1-bedroom + Enclosed den (Approx. 644 SqFt + 9Ft ceiling height As Per Builder) unit at Pavilia Tower (Building A), located in the High-demand area (Bayview and Highway 7). This brand-new building provides easy access to everything you need! 404/407/Hwy 7, features a consistently high rental rate, currently approx. $2600 - $2700. Perched on the 26th floor, this unit offers breathtaking unobstructed Northviews with extended windows that fill the space with natural light. Enjoy a modern, open-concept layout featuring a sleek kitchen with stainless steel appliances and quartz countertops, perfect for entertaining. The spacious den can easily serve as a home office or guest room. This premium unit includes a dedicated EV charger ($7000) in the parking space, catering to your electric vehicle needs. Building amenities include a fully equipped gym, indoor pool, and 24-hour concierge etc. Steps from top-rated schools, public transit, and vibrant dining and shopping options, this property combines convenience and comfort. Don't miss out on this incredible opportunity! A perfect choice for families or professionals seeking upscale urban living. Move-in ready! **EXTRAS** B/I Fridge, B/I Dishwasher, B/I Oven, Glass Cook-Top, Exhaust Hood, Stacked Front Loading Washer And Air Dryer. All Window Blinds, All Smoking Detector, All Electrical Light Fixtures, EV Charger, Basic Roger Internet Service Included. (id:59911)
Smart Sold Realty
53 Via Jessica Drive
Markham, Ontario
***Step Into This Beautifully Upgraded Detached Home In The Highly Sought-After South Unionville Community*** Offering A Perfect Blend Of Elegance And Functionality, This Stunning Residence Features A Wealth Of Updates, Making It An Ideal Choice For Families Seeking Modern Convenience And Timeless Charm. From The Moment You Arrive, The Home's Curb Appeal Impresses With Its New Windows, Roof, Garage Doors, And Striking Front Door, All Thoughtfully Upgraded To Enhance Both Beauty And Energy Efficiency. Inside, Every Detail Has Been Carefully Considered. The Main Level Showcases Spacious, Light-Filled Living Areas That Flow Seamlessly, Creating A Warm And Inviting Atmosphere. The Second Floor Boasts Exquisite Bamboo Flooring, Adding A Touch Of Sophistication While Providing Durability And Easy Maintenance. Designed For Versatility, The Home Offers A Separate Entrance Leading To A Fully Finished Basement, Presenting A Fantastic Opportunity For An In-Law Suite Or Potential Rental Income. Whether You're Hosting Guests Or Seeking A Private Retreat, This Space Provides Endless Possibilities. Outdoor Enthusiasts Will Appreciate The Custom Stone Work That Enhances The Exterior, Adding A Refined Elegance To The Property. Nestled In A Prime Location, You're Just Steps Away From Parks, Top-Rated Schools, And Easy Access To Highway 407, Making Commuting A Breeze. Don't Miss Your Chance To Own This Spectacular Home In South Unionville. A Perfect Balance Of Upgraded Modern Features And Unbeatable Location! Schedule Your Viewing Today And Experience The Charm And Convenience For Yourself. (id:59911)
Royal LePage Your Community Realty
9056 Airport Road
Mount Hope, Ontario
Beautiful renovated 3-bedroom home with 2 full baths situated on a half-acre (132 x 165 ft.) double-wide lot that can be severed for commercial purposes. Located less than a minute (1km) from the Hamilton International Airport with parking for 8+ vehicles. This prime commercial development opportunity offers a C6 zoning allowing for existing residential as well retail or service based commercial uses. This stunning home has been renovated from top-to-bottom with stylish modern décor and updated mechanics. The main level features a large kitchen with 10-ft island. There is a cozy family room, full bathroom and a laundry/mudroom. The utility room offers storage and space for a workshop area. The upper level has 3 bedrooms including a primary with walk-in closet and ensuite bathroom. There is also a private balcony with fantastic views overlooking the entertainer’s concrete patio with two pergolas offering shade or reprieve on rainy days. With plenty of land, you can host your entire family and friends. The large detached double garage with electricity, has been converted into a single with finished office space and more storage. The wide-open property has been fenced and gated and has endless potential for commercial opportunities or even a live/work scenario. This bustling International Airport has only begun to expand. It is open 24/7 with 10,000+ ft of runway and no landing curfews – home to Cargojet, Purolator, Canada Post, UPS and DHL hubs, as well as Amazon Canada Fulfillment Centre. (id:59911)
Royal LePage State Realty
207 - 7777 Weston Road
Vaughan, Ontario
Welcome To 7777 Weston Road Unit 207 In The Heart Of Vaughan! Located At One Of The Busiest Major Intersections In The City, This Hot-Spot Is Sure To Bring Maximum Exposure To Your Local Business. This Chic And High-End Office Features Polished Concrete Floors, Exposed Ceiling With 14Ft. Height, Brick Wall, Well-Appointed Seating Area, Custom Porcelain Front Desk, Custom 8Ft. Kitchen With Built-In Fridge/Freezer And Professional Espresso/Coffee Machine, Waterfall Kitchen Island, Board Room W/ 70 Inch Smart TV, Printer And Storage Room, Large Walk-In Storage Area And A Large Open Work/Lounge Area! The Building Comes Equipped With Unlimited Parking For You, Your Staff And Your Clients, 24 Hour Concierge, Public Washrooms, Food Court, Shipping And Receiving Area, Waste Disposal Area And Many Different Services And Shops. Suitable For Most Service Based Businesses Such As Accounting, Real Estate, Mortgages, Finance, Insurance, Lawyer etc. No Medical Uses. Perfect For Podcasts, Private Meetings And Quiet Work Environments. This Unit Has Weston Road And Highway 7 Exposure W/ Large Windows. Don't Miss This Opportunity To Operate Your Business And Wow Your Clients In This Beautiful Space! (id:59911)
RE/MAX Experts
Main - 5 Stevenvale Drive
Toronto, Ontario
All Appliances And 3 Parking Spaces (1 Garage and Tandem Parking (2) on Driveway) for Main Flr Tenants. 60% Utilities. Separate And Private Laundry For Upstairs Tenants. Close To All Amenities School, Parks, Library, Ttc, Centennial College, UofT, Centennial Recreation Centre, Shopping Centre, Mins To Hwy 401. (id:59911)
Century 21 Regal Realty Inc.
1502 - 30 Meadowglen Place
Toronto, Ontario
Bright And Spacious Corner Unit With Open Concept Layout. Unit Has 2Spacious Bedrooms & 2 Full Washrooms + Den. Unit has a South West View. Close To U Of T, Centennial College, STC, Hwy 401, Public Transit. Includes1 Parking & 1 Locker. **Please note the unit has newer flooring, not the same as the pictures** (id:59911)
Royal LePage Ignite Realty
2000-37 - 1225 Kennedy Road
Toronto, Ontario
Fully Furnished Private Office Space In A Prime Location Immediately Available On Short Or Long Term. The Space Includes Prestigious Office Address, Reception Services To Meet And Greet Clients, Telephone Answering Service, Free Board Room Hours, Cleaning And Maintenance Services. Additional Services Available Upon Request, I.E Dedicated Phone Line & Printing Services. This Is A Great Opportunity For Small To Medium Size Businesses Or Professional Startups. (id:59911)
RE/MAX Premier Inc.
1033 Woodbine Avenue
Toronto, Ontario
Big, Bold & Brilliantly Versatile! Two homes in one with endless possibilities. Big on space and even bigger on opportunity, this fully detached, renovated home is the ultimate in flexible living. Thoughtfully divided into two well-designed 3-bedroom, 2-bathroom units, each with its own modern kitchen, updated bathrooms, and smart layouts that just make sense. It's the perfect setup for co-ownership, multi-generational living, or a savvy investor looking for strong rental potential. Whether you're planning to live in one unit and rent the other, buy with a friend or family member, or need room for aging parents or growing kids, this home has you covered. Renovated and ready to go, there's nothing to do but move in and enjoy the space. Bonus: a detached laneway garage with serious potential for future laneway housing (see: laneway report available!) Tucked within walking distance to the Woodbine subway, this is a neighbourhood filled with young families, funky shops & restaurants/cafes + every amenity you need. East Lynn Park is a hub for the tight-knit community and you're not far from Taylor Park Creek for hiking, Stan Wadlow Park (East York Memorial Area, pool, skate park), Michael Garron Hospital and A+ area for schools like Gledhill Jr PS (French Immersion) just 650m away. A turnkey opportunity for investors, strategic buyers or families craving space and convenience. Room to grow, rent, share or simply stretch out this home doesn't just check boxes, it rips up the list and writes its own. Truly a rare find and one you don't want to miss. *EXTRAS* Laundry rooms in both units, skylights in upstairs living room, 5 piece ensuite with jacuzzi tub in main/upper primary bedroom giving spa-like vibes, two-sided gas fireplace in main/lower unit, detached garage in laneway, built-in storage in all walk-in closets. Massive home - 3597 total sq footage. (id:59911)
Bosley Real Estate Ltd.
1610 Moonbeam Glen
Pickering, Ontario
This beautiful 4 year new, 4 level townhome built by Madison Homes is in the Duffin Heights community and offers 3+1 bedrooms and 5 bathrooms. It has 9-foot ceilings with beautiful hardwood floors and staircases and many upgrades including pot lighting with dual-mode settings on the main level. The open concept main level has a large kitchen with stainless steel appliances and an island all with quartz countertops. It has over 2300 sqft of living space with bathrooms on all 4 levels which provides loads of privacy for large families. The finished lower level has a separate entrance from the garage to an open self-contained studio-suite with kitchenette/bar area with 40 AMP electrical supply. The attached single car garage has direct access to the home and a 40 AMP receptacle for an Electric Vehicle charging station. The fully fenced in backyard with sliding glass walk-out makes this home perfect for pets and young children. This beautiful home shows likes a model and has been meticulously cared and only lived in by the original owner. NOTE: Photos attached are provided from a previous listing. (id:59911)
Century 21 Regal Realty Inc.
1124 Pisces Trail
Pickering, Ontario
Welcome to 1124 Pisces Trail, a charming, brand new - never lived in and spacious family home located in the heart of Pickering. This beautiful property boasts a serene and family-friendly neighborhood, providing the perfect blend of comfort and convenience. With a generous floor plan, the home features 4 bedrooms, a bright and open concept living area, and a fully equipped kitchen ideal for both casual and formal entertaining. Step outside to your private backyard oasis, perfect for relaxing or hosting gatherings. The location offers easy access to nearby parks and shopping centers making it an ideal choice for growing families. Commuters will appreciate the proximity to public transit and major highways, ensuring you're always just a short drive away from everything you need. Don't miss your chance to make this beautiful home yours! (id:59911)
RE/MAX Real Estate Centre Inc.
10 - 40 Westmoreland Avenue
Toronto, Ontario
A Rare Offering in a Landmark Setting. Welcome to this extraordinary 2-bedroom, 3-bathroom townhouse an architectural masterpiece nestled within a converted 1914 Neo-Gothic church. Spread across four thoughtfully designed levels, this residence seamlessly combines historic character with refined modern living. Step inside and be captivated by soaring cathedral ceilings, original stone detailing, and expansive glass windows that bathe the interior in natural light. The open-concept main floor is a showstopper, featuring a chef-inspired kitchen complete with a Sub-Zero fridge and wine cooler, quartz countertops, gas stove, and custom cabinetry all set against a backdrop of preserved architectural elements. Enjoy seamless indoor-outdoor living with dramatic wall-to-wall folding doors leading to a covered patio outfitted with a stainless steel Wolf BBQ and gas fireplace perfect for entertaining or unwinding in style. The second level offers a beautifully integrated custom office, entertainment unit, and fireplace surrounded by rich wood finishes and bespoke built-ins, creating an inviting and functional living space. Upstairs, both bedrooms offer private retreats, each with a spa-like ensuite showcasing modern fixtures, marble accents, and walk-in showers. The primary suite is a true sanctuary, highlighted by vaulted ceilings and exposed beams that pay homage to the homes storied past. Additional features include heated floors, smart home technology, and private underground parking with a storage locker all the comforts of modern luxury within a one-of-a-kind historic setting. Offering a rare fusion of timeless elegance and sophisticated design, this remarkable townhouse invites you to own a piece of architectural history. Over $50,000 in Premium Upgrades, including a statement Restoration Hardware chandelier in the kitchen, custom built-in bookshelves with integrated office space, expansive custom closet cabinetry in both bedrooms, and a sleek outdoor gas fireplace (id:59911)
Right At Home Realty
415 Stevenson Road N
Oshawa, Ontario
Legal 2-unit bungalow in Oshawa's desirable McLaughlin neighbourhood! This solid home features a spacious ~1200 sq ft upper unit with 3 bedrooms, open-concept living, and ensuite laundry. The beautifully finished basement apartment is vacant and move-in ready, offering 2 oversized bedrooms, 7'3" ceilings, open layout, quartz counters, and its own laundry. Live in style downstairs while collecting income from the upstairs unit or use both spaces for multigenerational living. Detached garage plus driveway parking for up to 4 cars. Steps to transit, schools, parks, and all amenities. Ideal setup for first-time buyers, extended families, or investors looking for flexible options and strong rental upside potential. (id:59911)
RE/MAX Jazz Inc.
2808 - 575 Bloor Street E
Toronto, Ontario
Newer Luxurious Condo Building: Via Bloor by Tridel; 2 Split Bedrooms & 2 full baths unit with 780 square feet living space & oversized balcony; Panoramic Open Views with Floor-to-Ceiling windows; Energy Efficient 5-Star Modern Kitchen with Quatz Countertops; Superb facilities include: 24 hrs Concierge, Meeting Rooms with Free Wifi, Excercise Room with Sauna & Hot Tub, Roof Top Pool & BBQ, Theatre and More; Sub-way station, public transport, shops and supermarket at vicinity for your better convenience. **EXTRAS** Existing: S/S Fridge, Stove, Microwave & Dishwasher; Electric Light Fixtures; Washer & Dryer; Window Coverings; One parking space included. (id:59911)
Nu Stream Realty (Toronto) Inc.
1601 - 60 Queen Street E
Toronto, Ontario
CONSTRUCTION HAS STARTED! Tridel's Queen Church building is a 57-storey sharp looking condo residence located in downtown premium location that offers unparalleled convenience, remarkable amenities, modern finishes, and flexible open-concept layouts. Near perfect transit and walk scores. Large co-work spaces, BBQ area, party room. S1 Design, Studio, approx. 412 sqft. as per builder's plan. Occupancy Summer 2028. (id:59911)
Del Realty Incorporated
403 - 365 Church Street
Toronto, Ontario
This Stunning 2 bed/2 bath Condo has a RARE and Oversized Terrace in the Treetops. Enjoy over 3 Seasons! With South East Views. Your Summer will start HERE!. This 735 sq ft interior condo boasts 10' ceilings, Floor 2 Ceiling Wdws. Newly Renovated Kitchen with Marble Floors and Quartz counter tops. Kitchen Island perfect for Eating In. Living Area with Bright South East Views and W/Out to Fabulous 623 sq ft Terrace. Split Plan Bedrooms. Primary Br Overlooking the Beautiful Terrace with and Ensuite with Tub. Both bedrooms with Custom Closet/Organizers. Hardwood Flrs Thruout. This RARE Terrace has South and South East Views of the City. With a Weber BBQ w/ Gas Line. An Owned Parking Spot and Large Locker. Added bonus steps to Exercise Rm & Gym on Same Flr. Walk Score 98!! Steps to the Village, Yonge St, Maple Leaf Gdns, Loblaws, 2 TTC lines & Allan Gardens. This Great Building has Excellent Amenities. Visitor Parking, Rooftop Gardens, Exercise Rm & Gym, Theatre Room, Friendly Concierge, Bike Storage & Party/Meeting Room. This Stunning Condo Has it ALL, and if you LOVE to entertain this TERRACE is Gorgeous. Not To BE Missed!!! (id:59911)
Sage Real Estate Limited
275 Main Street
Prince Edward County, Ontario
Restaurant space available in charming Bloomfield. Lower level with bar and seating area with full kitchen and patio deck. Lease $2717.12/month is total cost plus HST or 1036 sqft x $22 per sq ft plus share of property taxes, insurance and maintenance. Restaurant patio is sublease from neighbour to east for the 6 month period of April 15th to October 15 $1250 monthly. Formerly Bermuda Restaurant (id:59911)
RE/MAX Quinte Ltd.
195 Redpath Avenue Unit# 1815
Toronto, Ontario
Gorgeous Brand NEW spacious 1 bedroom with 1 Bath. The Living Room walks out to large balcony. Conveniently located to Subways, Shopping, Groceries, Banks, Restaurants. This building offers 2 outdoor pools, outdoor amphitheater, party Room with Chefs kitchen, fitness center, yoga studio and more. One locker included. No Parking available, ONLY Street parking. NO SMOKING/PETS Utilities extra. Employment letter, rental application, first & last & $300 security key deposit , credit check & references all required. RSA. (id:59911)
RE/MAX Escarpment Realty Inc.
32 Holly Trail
Puslinch, Ontario
TRANQUIL LAKESIDE LIVING! This wooded lot is nestled in a highly sought-after Puslinch Lake neighbourhood, offering a serene rural-like setting with the added convenience of a 5-minute drive to the 401 or Cambridge. This outstanding 3-bedroom bungalow boasts an open-concept layout and deeded lake access, delivering a Muskoka-like experience without the hassle of a lengthy drive. Meticulously maintained over the years, the property features recent upgrades, including a metal roof installed in 2013 with a lifetime warranty, a sump pump added in 2014, an iron filter, reverse osmosis, and a UV light system installed in 2013 for drinking water, stone walkways, a new pump raised well casing, and pressure tank added in 2015. Further enhancements include siding, extra insulation, new eaves, soffits, and fascia in 2015, all-new windows in 2015, a water softener in 2016, a concrete driveway in 2017, a rebuilt chimney in 2018, a furnace in 2018, AC in 2019, R60 insulation in the attic in 2019, kitchen counters in 2020, and front and back doors in 2023. The property also undergoes extensive landscaping updates yearly and more. Cozy up next to the fireplace this winter or enjoy the thrill of ice fishing on Puslinch Lake. A short stroll takes you to the lake, where you can partake in activities such as swimming, fishing, sailing, motor boating, and water skiing every summer. With scenic views in every season, this property offers peaceful year-round living! (id:59911)
RE/MAX Twin City Faisal Susiwala Realty
225 Bysham Park Drive Drive Unit# 2a
Woodstock, Ontario
Rare small unit available in well maintained and easily accessible plaza. Wide variety of possible uses. Ample parking on site. Public transportation on the corner (id:59911)
Royal LePage Burloak Real Estate Services
2 - 273 Rosslyn Avenue N
Hamilton, Ontario
Welcome to West Hamilton! This newly renovated and spacious 2-bedroom, 1-bathroom second-floor unit (Unit #2) offers comfort, convenience, and charm in the West Hamilton neighbourhood. Bright and airy, the unit features a private rear porch, dedicated parking, and access to a large shared backyard perfect for outdoor relaxation or entertaining. The unit comes equipped with essential appliances, including a stove, fridge, Dishwasher, microwave, and window coverings, along with shared laundry facilities. For added peace of mind, security cameras surround the exterior, and tenants will be granted access to live monitoring. Ideally located just a 7-minute walk to Tim Hortons Field and close to shopping, banks, and public transit, this home is move-in ready and designed for easy, comfortable living. Application Requirements: All adult applicants must provide: Proof of employment (employment letter)Two most recent pay stubs Full credit report Any other verifiable financial support documents. Don't miss this fantastic opportunity (id:59911)
RE/MAX Real Estate Centre Inc.
16 Carberry Street
Erin, Ontario
Tucked away on a quiet, tree-lined street just a short stroll from downtown Erin, this charming 5-bedroom home is the perfect place to settle in and make lasting memories. Step inside to discover a bright, open-concept layout designed for modern family living. The spacious, private backyard, surrounded by mature trees, offers an ideal setting for everything from relaxed family time to lively outdoor entertaining. On the main floor, you'll find three generously sized bedrooms, while the lower level adds two more, giving everyone their own space. A large recreation room provides a comfortable spot for movie nights, game days, or hosting friends and family. The living room shines with a cozy fireplace feature wall, adding warmth and character. The dining area is built for gatherings, with a walkout to the deck and backyard, creating a seamless indoor-outdoor flow. The well-appointed kitchen features a central island and a window overlooking the yard, perfect for meal prep with a view. With its blend of comfort, space, and location, this home offers everything you need in a welcoming, family-friendly neighbourhood. (id:59911)
Royal LePage Meadowtowne Realty
90 Mountain Avenue N
Hamilton, Ontario
PRIME INVESTMENT OPPORTUNITY! Welcome to one of the best properties located in Olde Stoney Creek. Professional AAA+ tenant would love to stay. Property has been meticulously maintained inside and out. Rental income $5000/month, never any hassle. Over $350,000 spent in renovations. 2400 sq ft of living space. A complete main floor do-over with new kitchen, new bathrooms (1 with a steam room), hardwood throughout and walkouts to picturesque backyard. 2 kitchens, 2 laundry rooms, new garage (1.5 car) with cedar garage door. Brand new double aggregate driveway. New back deck with glass railing spanning entire width of home overlooking backyard & pool. Stunning backyard paradise, sun-drenched all day, with over 1/4 acre backing onto wooded ravine and creek. Spacious lower level with large picture windows looking out to pool, backyard and ravine. Separate entrance. Backyard oasis provides nature, peace and tranquility at your doorstep while being just 5 minutes from town and all amenities. New GO Train line to Union Station 5 min. away & scheduled to start running this year. Too many upgrades to mention, see attached Upgrade Sheet. Can close earlier if tenants are assumed. (id:59911)
Ipro Realty Ltd.
41 Sleepy Meadow Drive
Chatham-Kent, Ontario
An Absolute Showstopper! This Beautiful Home Is Located Only A Few Minutes From Lake Erie. Nestled Away In A Quiet And Beautiful Neighbourhood. Only 15 Minutes From Hwy 401. This Home Has High-End Finishes Throughout With A Finished Basement! Enjoy Your Morning Coffee Right On Your Front Porch Or Enjoy Beautiful Sunsets On The Backyard Porch. This Is An Incredible Opportunity You Do Not Want To Miss! Waiting For You To Convert It Into Your Own Personal Oasis. (id:59911)
Pontis Realty Inc.
1511 - 220 Forum Drive
Mississauga, Ontario
Calling All A+++ Tenants. Welcome to 1511-220 Forum Drive - Mississauga's Tuscany Gate By Castle Group Community! Freshly Painted, Clean & Spacious 1+1 Unit. Rare Views of Downtown Toronto. Great Location, Close to Stores, Square One, Busses, Highways & Much More. Amenities Include: An Outdoor Pool, BBQ Area, Playground, Party Room, Exercise Room, Security And Visitor Parking. Don't Miss Out! (id:59911)
Royal LePage Realty Centre
207 - 755 Queens Way E
Mississauga, Ontario
Beautifully renovated commercial office space, ideal for professionals such as lawyers, real estate firms, and consultants. Features include a boardroom, executive office, kitchen, and multiple private rooms. Enjoy a luxurious marble lobby, underground parking, and full building upgrades elevators, windows, HVAC, security, and more. Conveniently located near Sher way Gardens and GO Transit with great on-site amenities. Construction credit available. All info subject to adjustments. (id:59911)
Century 21 Property Zone Realty Inc.
59 Bel Air Drive
Oakville, Ontario
Welcome to 59 Bel Air Drive in Morrison, one of Oakville's finest neighborhoods. Enjoy breathtaking views of the waterfront in the comfort of your own home, or take a relaxing stroll at the park. This 6 bed, 6 bath home features a double car garage, 10' ceilings, hardwood flooring throughout, crown moulding, and over 5,000 sqft plus a fully finished basement. Spacious entryway leads into the living room with a huge window for natural lighting. The large dining room features a beautiful chandelier and beamed ceilings. Fully renovated in 2023, this luxury, fully upgraded eat-in kitchen boasts Downsview kitchen cabinets, Miele and Wolf stove appliances, a marble waterfall island and backsplash, and North wide European real wood plank custom flooring. The oversized family room includes a gas fireplace and mudroom access to the garage. The powder room and primary bathroom are finished in natural marble stone with heated floors, and pot lights are installed throughout for a modern, elegant ambiance. Enjoy amazing views of the waterfront from the open-concept primary bedroom and its 5-piece luxury ensuite. The spacious basement includes a bedroom and a 3-piece bathroom. (id:59911)
RE/MAX Escarpment Realty Inc.
244 Frederick Curran Lane
Newmarket, Ontario
Discover this one-of-a-kind masterpiece, meticulously crafted thoughtfully designed to harmonize elegance with nature. Nestled in a prestigious court location, this Energy Star Certified home offers an unparalleled living experience with too many upgrades to list! Step inside to hardwood floors throughout, complemented by a fireplaces that add warmth and sophistication. The gourmet kitchen is a chefs dream, outfitted with a full complement of Wolf, Sub-Zero, and Miele appliances and featuring a grand seamless granite island perfect for culinary creations and entertaining. Custom cabinetry and granite countertops extend throughout, offering both beauty and functionality. Every bathroom is a private retreat with glass-enclosed showers, elevating the spa-like experience. The professionally finished basement is an entertainers paradise, showcasing hardwood flooring, a custom wet bar, and a spacious fifth bed room ideal for guests or an additional living (id:59911)
Royal LePage Terrequity Realty
1285 Finch Avenue W
Toronto, Ontario
Restaurant for Lease. 2 levels, main floor for dining, bar, and entertainment. Basements are for game room with bar, washrooms, Full Commercial Kitchen, Rear spacious Parking. Across Finch W. Subway Station and the upcoming LRT Station, Steps to York University. Easy access to 401/407. (id:59911)
Homelife Landmark Realty Inc.
510 Markay Common
Burlington, Ontario
Welcome to "The Hayden" a stunning custom home in Bellview by the Lake, built by Markay Homes, offering 3,125 sq. ft. of beautifully finished living space. Located in South Burlington, this home blends peaceful suburban living with the convenience of being close to downtown Burlington, trendy shops, restaurants, and entertainment. The main floor features an open-concept layout, perfect for entertaining and daily living. The spacious great room is filled with natural light, while a separate formal parlour/living room offers a quiet retreat. The gourmet kitchen showcases Quartz countertops, custom cabinetry, and stainless steel appliances, flowing seamlessly into the living areas ideal for gatherings and meal prep. Upstairs, the primary suite offers dual closets and a spa-like ensuite with a free-standing tub and glass shower. Additional bedrooms are generously sized, and spa-inspired bathrooms add elegance. The finished lower level provides flexible space for a rec room, home office, or bedroom, complete with a 4-piece bath. Additional features include 5 1/4" baseboards, heightened interior doors, and smooth 9' ceilings. Steps from the lake, Joseph Brant Hospital, and minutes to downtown, this home offers modern luxury in an unbeatable location plus, as part of the Bonus Package: a finished lower level, appliance package, and 5 years of private road fees paid by the builder a rare blend of elegance, convenience, and lakeside living. Experience "The Hayden" where thoughtful design meets modern living. Model home available for private viewing. (id:59911)
Sotheby's International Realty Canada
518 Markay Common
Burlington, Ontario
Welcome to the Bateman model a beautifully designed custom home built by Markay Homes, offering over 3,200 sq. ft. of finished living space. Ideally located near Joseph Brant Hospital and the serene lakefront, with easy access to downtown Burlingtons shops, dining, and entertainment, this home mirrors the model home floorplan and includes over $130K in upgrades to create an exceptional living experience. The main floor features a functional open-concept layout, perfect for modern family living and entertaining. The spacious great room flows seamlessly into a separate formal dining room, ideal for gatherings. A striking kitchen serves as the heart of the home, complete with Quartz countertops, custom cabinetry, stainless steel appliances, and a large island blending style and functionality. Upstairs, the primary suite offers a private retreat with a large walk-in closet and a spa-inspired ensuite featuring a free-standing tub and glass shower enclosure. The second floor also includes generously sized secondary bedrooms and a dedicated study, perfect for working from home or quiet reading space. Elegant finishes include smooth 9' ceilings on both floors, 5 1/4" baseboards, and heightened interior doors, adding sophistication throughout. This home also comes complete with a finished lower level featuring a rec room, bedroom, and 4-piece bath, a full appliance package, and 5 years of private road fees covered by the builder. Experience "The Bateman", where thoughtful design and elevated craftsmanship create a truly remarkable home. Model home available for private viewing. (id:59911)
Sotheby's International Realty Canada
3 Lisa Street
Wasaga Beach, Ontario
Welcome to your dream home nestled in the heart of Wasaga Beach! This charming 3 bedroom and2.5-bathroom townhome offers a perfect blend of comfort and coastal living. This cozy residence, boasts 3 spacious bedrooms and 2.5 bathrooms, providing ample space for comfortable living. The open-concept main floor features a kitchen with what is known as a breakfast area, seamlessly flowing into the living area ideal for family gatherings and entertaining guests. Situated in a family-friendly community, 3 Lisa Street is surrounded by parks and recreational facilities. Wasaga Beach Area #6 is a short 8 minute drive away, offering endless opportunities for relaxation and fun. The location also provides convenient access to Collingwood, and Ontario's largest ski resort at Blue Mountain, making it perfect for year-round activities. The home features a newly paved driveway, central vac, and central AC. Don't miss this opportunity to make 3 Lisa Street your new home and enjoy all that the community of Wasaga Beach has to offer! (id:59911)
The Agency
33 - 1 Leggott Avenue
Barrie, Ontario
Built by Mason Homes, this modern freehold end unit is a must see in South Barrie. Modern upgrades throughout. The Ground floor features a private bedroom with 4-pc ensuite that is ideal for guests/family or can be used as a private office.The Main floor is open concept and an entertainers dream. The kitchen has upgraded cabinets, high-end stainless steel appliances with gas range, granite countertops and a spacious pantry. The dining is combined with kitchen and has a walkout to private terrace with natural gas BBQ. Large living room with surrounding windows and endless ways to rearrange furniture and steps to powder room. The top floor has theMaster bedroom with renovated 4-pc ensuite, custom organizer his/her closets. Complete privacySplit layout to Spacious 2nd bedroom with 4-pc ensuite and Laundry room for easy access.Upgraded basement is perfect for an In-law suite, recreational room or gym. Includes kitchenette with Stainless steel appliances and washer/dryer. This home is upgraded with SmartLocks, nest Thermostat, & Garage Door opener. This townhome has a sought after two car garage and 2 car driveway for a total of 4 parking spots with ample space for storage.This community of 38 units surrounds a children's playground and provides owners with visitors parking. Conveniently Located just minutes from highway 400, GO Station, public transit, beach/lake. Perfect for young families as walking distance to public/catholic schools. All amenities within reach which include retail plazas, Costco, Walmart, parks and restaurants.This townhome is a first homebuyers dream that shouldn't be missed! (id:59911)
International Realty Firm
61 Kenneth Rogers Crescent
East Gwillimbury, Ontario
Stunning Brand New 4-Bedroom Townhome in Queensville by Lakeview Homes Welcome to the largest freehold townhome in the prestigious Queensville community! This brand new 4-bedroom, 3.5-bath luxury residence by Lakeview Homes offers an impressive 2,485 sq ft of living space, crafted with style, comfort, and quality in mind. Featuring a full brick and stone exterior, this two-story home boasts 9 ft ceilings on the main floor, oversized windows for abundant natural light, elegant iron pickets, and a cozy fireplace that anchors the spacious family room. Step out to the deck for seamless indoor-outdoor living and entertaining. The chef-inspired kitchen is equipped with a large center island, breakfast bar, and ample cabinetry, making it perfect for everyday family meals or hosting guests. Upstairs, you'll find 4 generously sized bedrooms, including a primary suite with a 5-piece ensuite and walk-in closet. A second bedroom also features a 4-piece ensuite and walk-in closet, ideal for multigenerational living or guests. Enjoy the convenience of second-floor laundry as well. Located just minutes from Highway 404, Costco, parks, restaurants, public transit, and other essential amenities this is a home that truly has it all. (id:59911)
First Class Realty Inc.
Bsmt - 115 Dante Court
Vaughan, Ontario
A beautiful 1 bed room Basement apartment in the heart of Woodbridge.Seprate Entrance to the basement. 1 parking in suite laundry . Looking for single professional or couple no pets. (id:59911)
RE/MAX Premier Inc.


