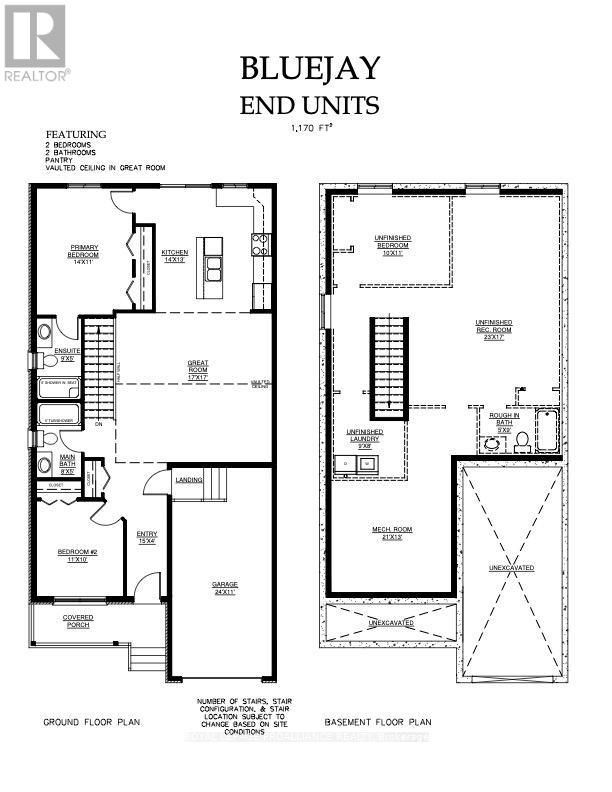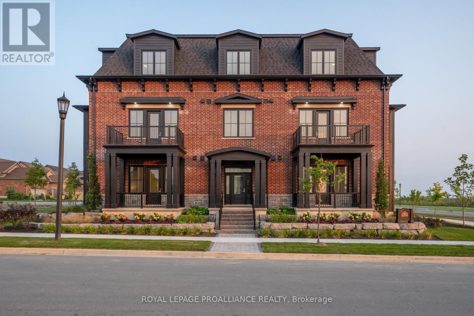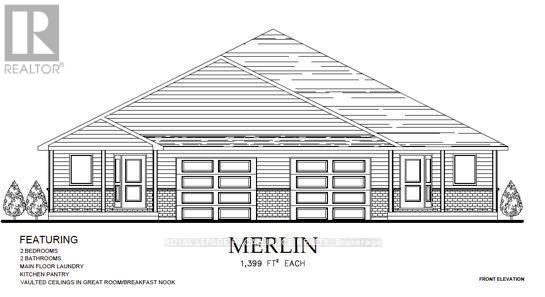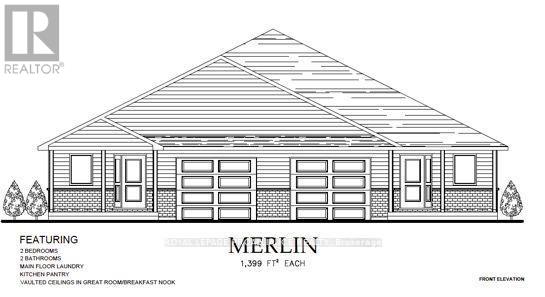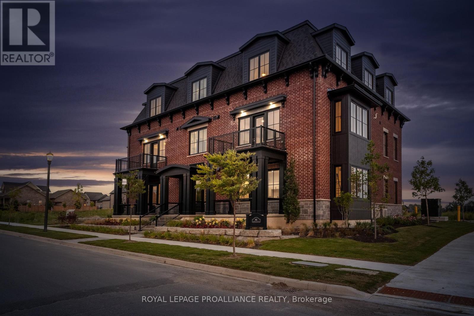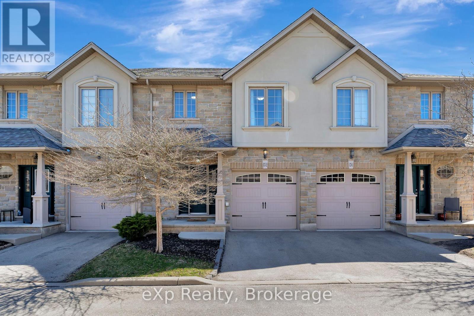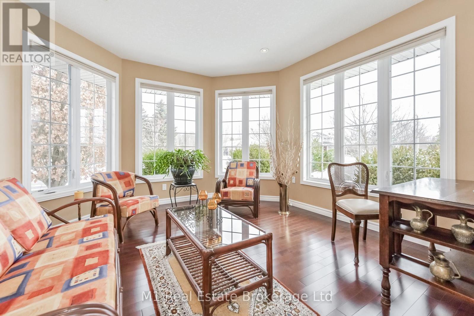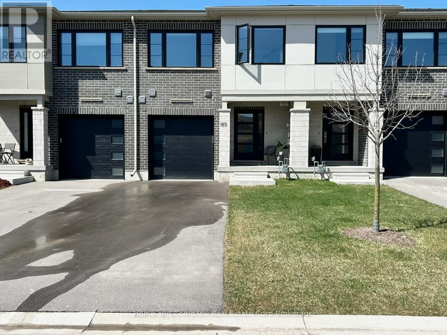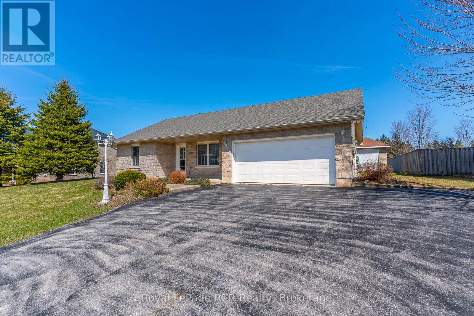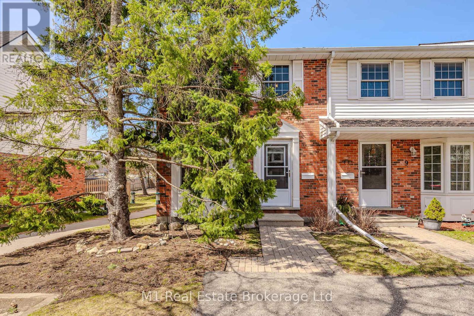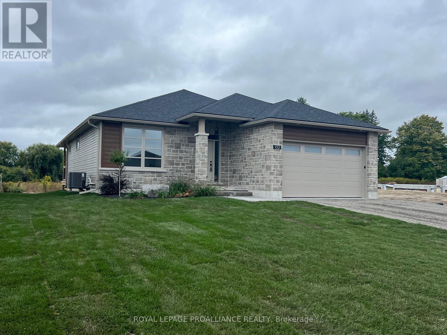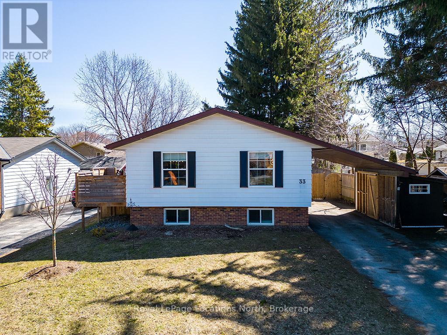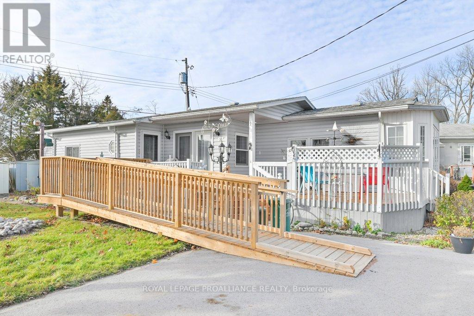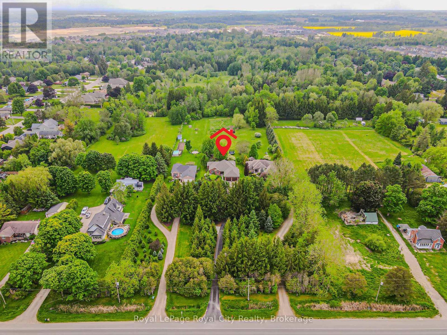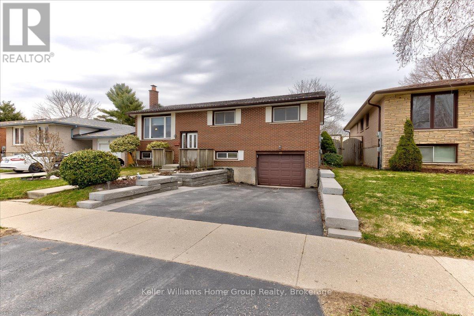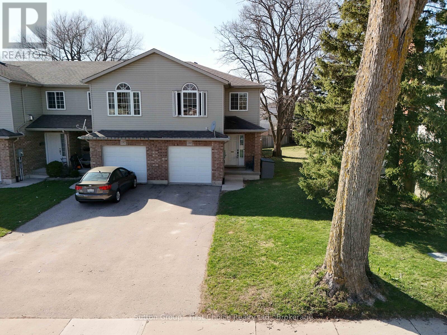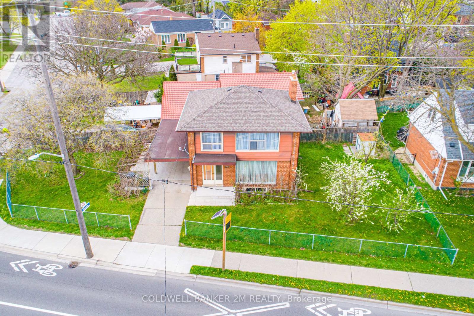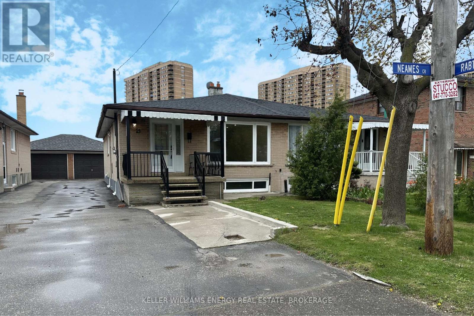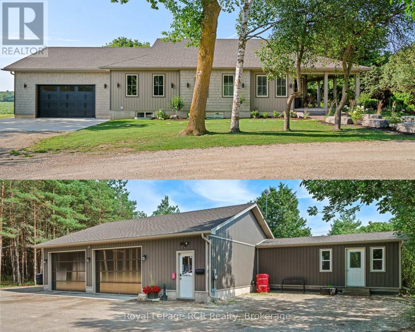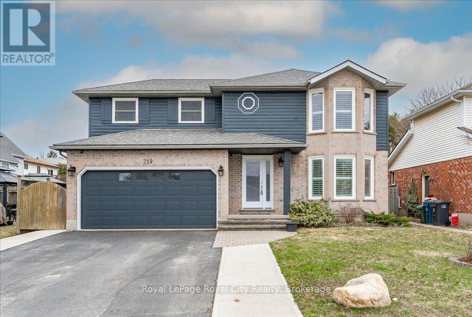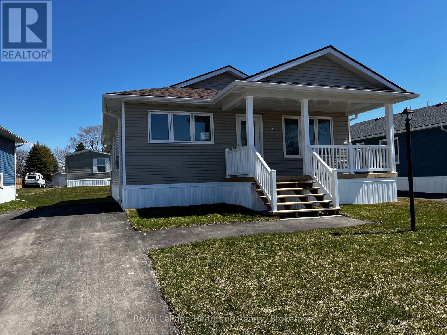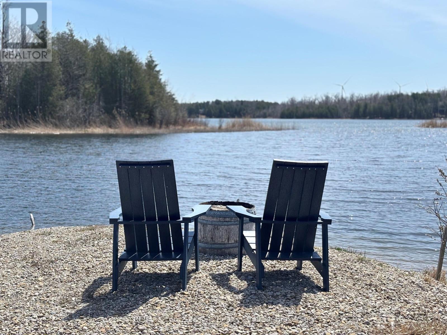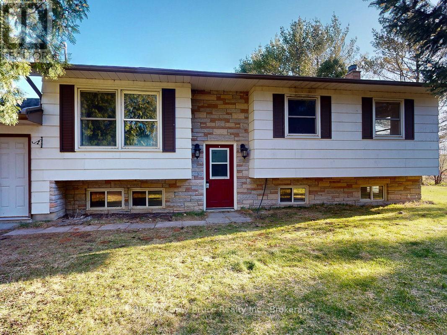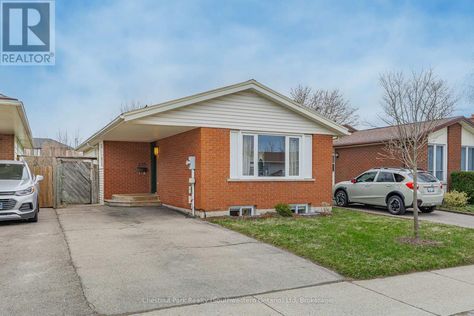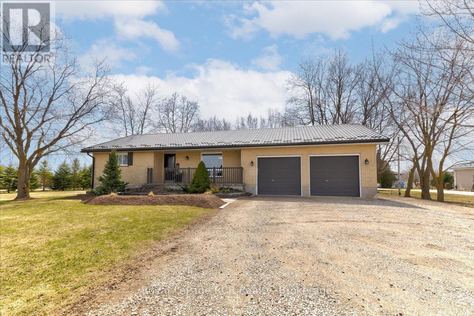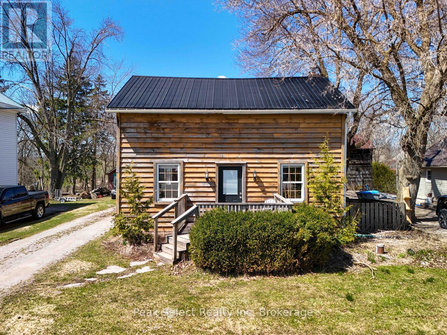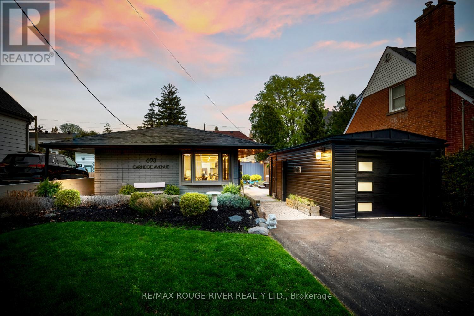25 Clayton John Avenue
Brighton, Ontario
If a firm offer is in place no later than 15 May 2025 the Seller agrees to provide an insulated, drywalled, and primed garage included with the purchase price. McDonald Homes is pleased to announce new quality townhomes with competitive Phase 1 pricing here at Brighton Meadows! This 1170 sq.ft Bluejay model is a 2 bedroom, 2 bath END unit featuring high quality laminate or luxury vinyl plank flooring, custom kitchen with island and eating bar, primary bedroom with ensuite and double closets, main floor laundry, vaulted ceiling in great room. Economical forced air gas and central air, deck and an HRV for healthy living. These turn key houses come with an attached single car garage with inside entry and sodded yard plus 7 year Tarion Warranty. Located within 5 mins from Presqu'ile Provincial Park and downtown Brighton, 10 mins or less to 401. Customization is possible. **EXTRAS** Note: Photos are of the model townhouse. Home is 'to be built' and is Freehold (no condo fees). (id:59911)
Royal LePage Proalliance Realty
101 - 941 Charles Wilson Parkway
Cobourg, Ontario
** BRAND NEW and ready for IMMEDIATE OCCUPANCY ** Step into Unit 101 at Rubidge Place, Cobourg's newest premier condominium development. This boutique-style building offers 6 exclusive units, combining timeless architectural charm with contemporary condo living. With only two corner units per floor, residents are treated to enhanced privacy and expansive views. This thoughtfully designed 2-bedroom, 2-bath residence spans 1,350 sq. ft. and provides a modern retreat flooded with natural light. Featuring 10 ft ceilings and a spacious walkout to a private terrace, this condo offers the perfect setting for relaxing with breathtaking sunsets. The kitchen features Quartz countertops and high-end appliances. With elevator access, dedicated storage locker, parking, and two entrances into the unit, this condo provides a perfect balance of convenience and style. Ideal for a lock-and-go lifestyle, Unit 101 combines modern comfort with low-maintenance living. Experience the best of luxury living at Rubidge Place! (id:59911)
Royal LePage Proalliance Realty
18 Clayton John Avenue
Brighton, Ontario
If a firm offer is in place no later than 15 May 2025 the Seller agrees to provide an insulated, drywalled, and primed garage included with the purchase price. Homes is pleased to announce new quality townhomes with competitive Phase 1 pricing here at Brighton Meadows! This 1399 sq.ft 2 bedroom, 2 bath semi detached home features high quality laminate or luxury vinyl plank flooring, custom kitchen with peninsula, pantry and walkout to back deck, primary bedroom with ensuite and double closets, main floor laundry, and vaulted ceiling in great room. Economical forced air gas, central air, and an HRV for healthy living. These turn key houses come with an attached single car garage with inside entry and sodded yard plus 7 year Tarion Warranty. Located within 5 mins from Presquile Provincial Park and downtown Brighton, 10 mins or less to 401. Customization is possible. (id:59911)
Royal LePage Proalliance Realty
19 Clayton John Avenue
Brighton, Ontario
If a firm offer is in place no later than 15 May 2025 the Seller agrees to provide an insulated, drywalled, and primed garage included with the purchase price. McDonald Homes is pleased to announce new quality townhomes with competitive Phase 1 pricing here at Brighton Meadows! This 1170 sq.ft Bluejay model is a 2 bedroom, 2 bath end unit featuring a WALKOUT basement, high quality laminate or luxury vinyl plank flooring, custom kitchen with island and eating bar, primary bedroom with ensuite and double closets, main floor laundry, vaulted ceiling in great room. Economical forced air gas and central air, deck and an HRV for healthy living. These turn key houses come with an attached single car garage with inside entry and sodded yard plus 7 year Tarion Warranty. Located within 5 mins from Presquile Provincial Park and downtown Brighton, 10 mins or less to 401. Customization is possible. **EXTRAS** Note: Pictures are of the model townhouse. Property is Freehold, no condo fees. (id:59911)
Royal LePage Proalliance Realty
16 Clayton John Avenue
Brighton, Ontario
If a firm offer is in place no later than 15 May 2025 the Seller agrees to provide an insulated, drywalled, and primed garage included with the purchase price. McDonald Homes is pleased to announce new quality townhomes with competitive Phase 1 pricing here at Brighton Meadows! This 1399 sq.ft 2 bedroom, 2 bath semi detached home features high quality laminate or luxury vinyl plank flooring, custom kitchen with peninsula, pantry and walkout to back deck, primary bedroom with ensuite and double closets, main floor laundry, and vaulted ceiling in great room. Economical forced air gas, central air, and an HRV for healthy living. These turn key houses come with an attached single car garage with inside entry and sodded yard plus 7 year Tarion Warranty. Located within 5 mins from Presquile Provincial Park and downtown Brighton, 10 mins or less to 401. Customization is possible. (id:59911)
Royal LePage Proalliance Realty
20 Clayton John Avenue
Brighton, Ontario
If a firm offer is in place no later than 15 May 2025 the Seller agrees to provide an insulated, drywalled, and primed garage included with the purchase price. McDonald Homes is pleased to announce new quality townhomes with competitive Phase 1 pricing here at Brighton Meadows! This 1399 sq.ft 2 bedroom, 2 bath semi detached home features high quality laminate or luxury vinyl plank flooring, custom kitchen with peninsula, pantry and walkout to back deck, primary bedroom with ensuite and double closets, main floor laundry, and vaulted ceiling in great room. Economical forced air gas, central air, and an HRV for healthy living. These turn key houses come with an attached single car garage with inside entry and sodded yard plus 7 year Tarion Warranty. Located within 5 mins from Presquile Provincial Park and downtown Brighton, 10 mins or less to 401. Customization is possible. (id:59911)
Royal LePage Proalliance Realty
301 - 941 Charles Wilson Parkway
Cobourg, Ontario
** BRAND NEW and ready for IMMEDIATE OCCUPANCY ** Welcome to Unit 301 at Rubidge Place, Cobourg's newest premier condo development. This boutique-style building features 6 exclusive units, combining timeless architectural charm with luxury condominium living. With only two corner units per floor, residents are treated to enhanced privacy and expansive views. Spanning 1,120 sq ft, this beautifully designed 2-bedroom, 2-bath condo offers a contemporary retreat with abundant natural light throughout. Enjoy 10 ft ceilings, scenic 3rd floor views, and breathtaking sunsets on demand. With elevator access, dedicated storage, parking, and two entrances into the unit, this condo provides a perfect balance of convenience and style. Ideal for a lock-and-go lifestyle, Unit 301 combines modern comfort with low-maintenance living. Experience the best of luxury living at Rubidge Place! (id:59911)
Royal LePage Proalliance Realty
D2 - 12 Brantwood Park Road
Brantford, Ontario
This move-in ready townhouse has been thoughtfully updated and well maintained. The main floor was fully renovated in 2020, featuring a modern kitchen with new appliances and finishes throughout. Enjoy outdoor living on the brand new deck, completed in 2024. Other key updates include air conditioning (2022) and a new hot water heater (2021). A great opportunity for first-time buyers, down-sizers, or anyone looking for a clean, modern home in a convenient location. Just move in and enjoy! (id:59911)
Exp Realty
14 Clayton John Avenue
Brighton, Ontario
If a firm offer is in place no later than 15 May 2025 the Seller agrees to provide an insulated, drywalled, and primed garage included with the purchase price. McDonald Homes is pleased to announce new quality townhomes with competitive Phase 1 pricing here at Brighton Meadows! This 1399 sq.ft 2 bedroom, 2 bath semi detached home features high quality laminate or luxury vinyl plank flooring, custom kitchen with peninsula, pantry and walkout to back deck, primary bedroom with ensuite and double closets, main floor laundry, and vaulted ceiling in great room. Economical forced air gas, central air, and an HRV for healthy living. These turn key houses come with an attached single car garage with inside entry and sodded yard plus 7 year Tarion Warranty. Located within 5 mins from Presquile Provincial Park and downtown Brighton, 10 mins or less to 401. Customization is possible. (id:59911)
Royal LePage Proalliance Realty
14 Mackenzie John Crescent
Brighton, Ontario
Welcome to the Walnut in Brighton Meadows! Currently under construction on a premium walk out lot. This model is approximately 1420 sq.ft on the main floor plus a fully finished basement. Featuring a stunning custom kitchen with island and large pantry, primary bedroom with large walk-in closet and private ensuite bathroom features glass and tile shower, main floor laundry, 9 foot ceilings, laminate and ceramic flooring. These turn key homes come with an attached double car garage with inside entry and sodded yard plus 7 year Tarion New Home Warranty. Located less than 5 mins from Presqu'ile Provincial Park with sandy beaches, boat launch, downtown Brighton, 10 mins or less to 401. **EXTRAS** Development Directions - Main St south on Ontario St, right turn on Raglan, right into development on Clayton John (id:59911)
Royal LePage Proalliance Realty
16 Mackenzie John Crescent
Brighton, Ontario
Welcome to the Sugar Maple in Brighton Meadows! Currently under construction on a premium walk out lot. This model is approximately 1454 sq.ft on the main floor plus a fully finished basement. Featuring a stunning custom kitchen with island, primary bedroom with private ensuite bathroom offers glass and tile shower, main floor laundry, 9 foot ceilings, laminate and ceramic flooring. These turn key homes come with an attached double car garage with inside entry and sodded yard plus 7 year Tarion New Home Warranty. Located less than 5 mins from Presqu'ile Provincial Park with sandy beaches, boat launch, downtown Brighton, 10 mins or less to 401. **EXTRAS** Development Directions - Main St south on Ontario St, right turn on Raglan, right into development on Clayton John (id:59911)
Royal LePage Proalliance Realty
104 Keating Drive
Centre Wellington, Ontario
This meticulously maintained 2,900+ sq. ft. bungalow sits on a large corner lot in a sought-after Elora neighbourhood. The open-concept main floor boasts vaulted ceilings, a gas fireplace, and a bright front sunroom, adding extra living space. The kitchen, dining, and living areas flow seamlessly, creating a spacious and functional layout. The primary bedroom includes a walk-in closet and ensuite, while a second bedroom and full bathroom complete the main level. The fully finished basement features a large, bright rec room with a second gas fireplace, two additional bedrooms, and a 3-piece bathroom. One of the bedrooms is oversized and could easily be divided into a bedroom plus office or gym space. Even the utility room is finished, offering flexibility for extra workspace. Outside, the private, fully fenced backyard includes a covered deck, providing a perfect spot for outdoor dining, relaxing, or entertaining in any season. The large yard offers plenty of space for gardens, pets, or play. Located directly across from Drimmie Park, with walking trails and a playground, this home offers a great balance of space, comfort, and outdoor enjoyment. (id:59911)
M1 Real Estate Brokerage Ltd
23 Mackenzie John Crescent
Brighton, Ontario
This home is to-be-built. Check out our model home for an example of the Builders fit and finish. Welcome to the Beech at Brighton Meadows! This model is approximately 1296 sq.ft with two bedrooms, two baths, featuring a stunning custom kitchen with island, spacious great room, walk-out to back deck, primary bedroom with walk-in closet, 9 foot ceilings, upgraded flooring. Unspoiled lower level awaits your plan for future development or leave as is for plenty of storage. These turn key homes come with an attached double car garage with inside entry and sodded yard plus 7 year Tarion New Home Warranty. Located less than 5 mins from Presqu'ile Provincial Park with sandy beaches, boat launch, downtown Brighton, 10 mins or less to 401. Customization is still possible with 2025 closing dates. Diamond Homes offers single family detached homes with the option of walkout lower levels & oversized premiums lots. **EXTRAS** Development Directions - Main St south on Ontario St, right turn on Raglan, right into development on Clayton John (id:59911)
Royal LePage Proalliance Realty
169 Hooper Street
St. Marys, Ontario
Located in the beautiful town of St. Marys, this nearly new 2 storey, 3 bedroom, 1.5 bath freehold townhome has a bright and spacious layout. This Energy Star Certified home features triple pane windows, high efficiency furnace and on demand hot water heater (owned), to name a few wonderful inclusions. Featuring an open concept main floor plan with supersized windows and patio doors, a kitchen with newly installed backsplash, walk-in pantry and sit up kitchen island with quartz waterfall detail. Theres an attached single car garage and sufficient paved driveway, with plenty of room for an additional 2 cars, as well as a convenient main floor 2 piece bath. The second floor showcases laundry, 3 bedrooms including a lovely primary bedroom with sitting area and walk-in closet. Located at the north end of the beautiful Town of St. Marys, in the Thames Crest Development, its just steps from the Loop Walking Trail and a short walk to downtown. The rear yard is fully fenced and includes a spacious deck and oversized gate, for easy yard access. For more information or to schedule a private viewing, please reach out to your REALTOR today! (id:59911)
Home And Company Real Estate Corp Brokerage
87 Heather Lynn Boulevard
Arran-Elderslie, Ontario
Discover the peace of rural life in this well kept 2 bedroom, 1 bath bungalow, a perfect match for those who value quiet surroundings, friendly neighbours, and a home that's easy to look after. Situated on just over half an acre this Approx. 1,200 sq ft home is one level, no stairs to climb. The sunny living room with high ceiling features a large picture window, gas fireplace, and pristine vinyl plank flooring. The open concept layout flows to a bright kitchen, with loads of counter space and ample cabinets. A spacious dining area with walkout to the gorgeous back yard. Two generous sized bedrooms with pleasant countryside views. 4 piece Bath. Cozy in floor radiant heat and a heat pump for summer comfort. A large 2 car garage with inside entry hosts plenty of storage space. Outside, a large patio at the rear with a pond, leads to the generous sized yard that backs onto municipal green space - very private. A large garden shed is located here as well for added storage and convenience. This one is a real find! (id:59911)
Royal LePage Rcr Realty
8 - 129 Victoria Road N
Guelph, Ontario
Welcome to your next home at Victoria Hollow Townhouse Community! This stunning end-unit townhouse offers 2 bedrooms, 2 bathrooms, and a layout thats sure to impress. Step inside and discover a beautifully upgraded kitchen, perfect for whipping up your favorite meals. The open-concept main floor connects the living and dining areas, creating an inviting space for relaxing or entertaining. Large windows fill the home with natural light, giving it a warm and airy feel. Upstairs, two spacious bedrooms provide a cozy retreat for rest or work. Outside, the private backyard is your own slice of paradise, ideal for unwinding with a coffee or hosting a barbecue. The basement adds extra flair with a versatile bonus room, ready for movie nights, a home gym, or whatever you dream up, plus a convenient second bathroom. This Victoria Hollow end-unit is more than a houseits a place to live your best life. With a modern kitchen, a backyard escape, and a basement full of possibilities, its ready for you. Come take a look! (id:59911)
M1 Real Estate Brokerage Ltd
22 Little Ryans Way
Bracebridge, Ontario
Tucked away on a quiet cul-de-sac in the heart of Bracebridge, this 4 bedroom, 3.5 bathroom home is the kind of place where memories are made whether you're raising a family or settling into the joys of retirement. Just a short walk to the Sportsplex, parks, and downtown Bracebridge, the location is great for both convenience and lifestyle. The moment you arrive; youll appreciate the thoughtful curb appeal with an interlock stone walkway that doubles as an additional parking spot. Step inside and youre welcomed by a bright main floor thats been completely transformed. Gorgeous white oak hardwood floors flow throughout, setting a warm and bright tone. The kitchen has been fully replaced with modern appliances, sleek countertops, and stylish cabinetry. Its a space that invites gathering for both family and friends. The open concept layout connects the living, dining, and backyard perfect for entertaining. Step outside this fully hardscaped backyard is your private oasis. Enjoy summer evenings under the stars around the fire pit or entertain the sunny afternoons enjoying BBQing, dinner, and drinks with friends. Moving upstairs, youll find a place of comfort for everyone. The primary bedroom is spacious with all of the modern conveniences, featuring a walk-in closet and a lovely ensuite bathroom. Two additional bedrooms offer flexibility for kids and guests. Along with a 4-piece bathroom to share. Downstairs, the fully finished basement expands your living area with a comfortable rec room, a fourth bedroom, and a full 4-piece bathroom ideal for teens, visitors, or multi-generational living. The carpet in the basement was just replaced so the new owners could have that fresh new feel. Whether you're chasing toddlers or slowing down to enjoy lifes simpler pleasures, this home fits your chapter beautifully. Move in ready and filled with thoughtful upgrades, it's the kind of place youll be proud to call home. (id:59911)
RE/MAX Professionals North
7 Mackenzie John Crescent
Brighton, Ontario
This home is to-be-built. Check out our model home for an example of the Builders fit and finish. Welcome to the Beech at Brighton Meadows! This model is approximately 1296 sq.ft with two bedrooms, two baths, featuring a stunning custom kitchen with island, spacious great room, walk-out to back deck, primary bedroom with walk-in closet, 9 foot ceilings, upgraded flooring. Fully finished lower level complete with rec room, 3rd bedroom and another full bathroom, plus plenty of storage! These turn key homes come with an attached double car garage with inside entry and sodded yard plus 7 year Tarion New Home Warranty. Located less than 5 mins from Presqu'ile Provincial Park with sandy beaches, boat launch, downtown Brighton, 10 mins or less to 401. Customization is still possible with 2025 closing dates. Diamond Homes offers single family detached homes with the option of walkout lower levels & oversized premiums lots. **EXTRAS** Development Directions - Main St south on Ontario St, right turn on Raglan, right into development on Clayton John (id:59911)
Royal LePage Proalliance Realty
152 Sienna Avenue
Belleville, Ontario
When quality matters buy a VanHuizen Home! this 2 bed, 2 bath home is filled with the high end finishes and attention to detail this builder is known for. The homes 1556 sq ft contains engineered hardwood throughout, a custom kitchen by William Design with quartz counters and a tiled backsplash, custom electric fireplace, upgraded doors and trim, covered back deck with gas line, all landscaping is completed, etc. Built on a lovely large lot in Potters Creek this home is a short drive from all that Hastings and Prince Edward County of to offer! Come see why everyone is moving to Belleville. This home is competed and ready for a quick closing. (id:59911)
Royal LePage Proalliance Realty
33 Blake Street
Meaford, Ontario
Welcome to 33 Blake Street, a 2+1 bedroom, 2 bathroom home tucked away on a quiet, family-friendly street in beautiful Meaford. This one checks all the boxes, perfect for young families, downsizers, or anyone looking to enjoy everything this charming town has to offer. Step inside to find a bright open concept living, dining, kitchen area. This very functional layout also offers two bedrooms on the main level and a fully finished basement that offers not just a third bedroom, but also a spacious rec room/living area, ideal for movie nights, a playroom, or your dream home office. There's plenty of room to spread out and make it your own. Outside, you'll love the basement walk out, covered carport, fully fenced backyard (great for kids and pets!), and peaceful street that makes coming home feel easy. Walking distance to local parks, schools, and just minutes from downtown Meaford and the waterfront. If you're after comfort, space, and a great location 33 Blake has it. (id:59911)
Royal LePage Locations North
30 Kenneth Boulevard
Quinte West, Ontario
A new listing in Kenron Estates offers a charming three-bedroom mobile home with immediate possession. The home features an oversized living room with gas fireplace, creating a cozy atmosphere. The kitchen is well-equipped with a cute island and includes all appliances: Fridge, stove, dishwasher, washer and dryer. The master bedroom boasts a walk-in closet, providing ample storage space. The property also includes parking for four cars and is situated on a nice lot just meters from the Bay of Quinte. Recent updates include a new gas furnace installed in 2024 and an owned hot water tank. Conveniently located approximately a 10-minute drive to Highway 401, this home combines practicality with scenic surroundings. (id:59911)
Royal LePage Proalliance Realty
953 St David Street N
Centre Wellington, Ontario
Set on 1.86 acres of peaceful, private land right in town, this custom-built bungalow was thoughtfully designed for enjoying family life, entertaining friends, and appreciating the beauty of nature. A long laneway framed by majestic white spruce trees sets the tone for the serenity that awaits. This one-owner home blends quality craftsmanship with warmth and functionality. From the grand foyer with its 10' ceiling to the maple hardwood floors and custom millwork, you'll feel the pride of ownership throughout. At the heart of the home is the open-concept great room, where family celebrations and quiet evenings by the fire unfold. Built-ins surround the gas fireplace, and large windows with a walkout to the two-tiered deck connect you to the outdoors. The kitchen, designed for both everyday living and special gatherings, features cherrywood cabinetry, quartz countertops, a breakfast bar, and a sunny dining area overlooking the backyard. Families and pet lovers will appreciate the mudroom/laundry with access to the oversized double garage and a separate entrance to the finished basement, ideal for multi-generational living or weekend guests. The main level offers three bedrooms, including a private primary suite with walk-in closet and spa-inspired ensuite for quiet moments of relaxation. A fourth bedroom with semi-ensuite is located in the finished basement, along with a cozy family room with fireplace and a spacious rec room with a bar, ideal for movie nights, game days, or a future self-contained apartment. The backyard has been the backdrop for BBQs, bonfires, gardening, and more. With GRCA-protected land at the rear and ample room for a pool, outbuilding, or outdoor adventures, there's plenty of space to dream and grow. Close to schools, shopping, restaurants, and just minutes to the 401, this is more than a house, its a forever home ready for your next chapter. (id:59911)
Royal LePage Royal City Realty
2 Mackenzie John Crescent
Brighton, Ontario
Don't be fooled- this stunning home has over 2,200 sq ft of living space PLUS a finished lower level with a walk out to the rear yard. 5 bdrms w/ 3.5 baths, gorgeous kitchen w/ island, quartz counter tops, custom cabinetry, soft close doors & drawers, & walk- in pantry. Primary bdrm faces south over looking rear yard, private ensuite bath w/ glass & tile shower & double vanity w/ a quartz countertop. The top floor hosts 3 additional bdrms and main bath with double sinks. Walkout level also has a full bath, spacious recreation room, 5th bdrm, plus utility room with lots of room for storage. Popular features include hardwood staircases, modern electric fireplace, main floor laundry in mudroom off garage, covered rear deck, covered front porch, laminate and ceramic through out. The driveway can easily handle four cars plus the double garage. 5 mins from the sandy beaches of Lake Ontario and boat launch - 45 mins to Oshawa. Quick possession possible! Check out the full video walk through! (id:59911)
Royal LePage Proalliance Realty
103 - 199 Hope Street East Street E
East Zorra-Tavistock, Ontario
Welcome to 199 Hope Street East unit #103 , in the lovely town of Tavistock. If you are tired of grass cutting, snow removal and exterior home maintenance, then this is one property you do not want to miss viewing. Enjoy a carefree lifestyle with this 1 -bedroom plus den condo unit located on the 1st floor. This well-maintained condo unit located, in a very well-maintained building built in 1993, this apartment condo unit offers approx. 1078 Sq.ft of living space, open concept, 4 appliances, in suite laundry, newer 3 pc bath, sliders off the sun room to an outside patio and and parking. The main condo building offers controlled entry, elevator, exercise room, community room with a kitchen for your large family get togethers, sauna and common lobby area. Plan to enjoy a more relaxing lifestyle, be sure to call to view this great condo today, immediate possession is available. (id:59911)
RE/MAX A-B Realty Ltd
18 Matthew Drive
Guelph, Ontario
Welcome to 18 Matthew Drive A Rare Opportunity in Guelphs West End! Tucked away in a friendly and vibrant neighbourhood, homes like this don't hit the market often! Whether your'e a first-time buyer, savvy investor, or someone looking to personalize a space, this charming raised bungalow is full of potential and ready for its next chapter. Offered for the first time since its original purchase, this well-maintained home sits on a beautifully mature lot and features just under 1,700 sq ft of finished living space. Step inside to discover a bright and spacious living room, complete with a large bay window and open-concept flow into the kitchen. The kitchen, updated in 2022, includes space for an eat-in dinette and leads directly to a private backyard deck, complete with a gazebo an ideal space to enjoy your morning coffee or unwind in the evenings. A separate dining room, three generous bedrooms, and a modern 3-piece bathroom (updated in 2021) complete the main floor. Downstairs, you'll find a large family room with a cozy wood fireplace, a fourth bedroom or office, laundry area, and direct access to the garage. Notable updates include: Kitchen & Appliances (2022) Bathroom (2021) Deck & Gazebo (2023) Furnace, A/C & Heat Pump (2024) Roof & Windows (2014) Driveway & Retaining Wall (2023) Ideally located close to Highway 6, Costco, schools, and just minutes to KW and the 401, this home is a commuter's dream. Plus, you're within walking distance to shopping, parks, and all the conveniences of Guelphs west end. This is a wonderful opportunity to own a solid home in an unbeatable location. Schedule your private showing today! (id:59911)
Keller Williams Home Group Realty
280 Railway Avenue
Stratford, Ontario
Welcome to this spacious end unit townhouse, ideally situated on a quiet, family-friendly street. This bright and inviting home features a fully renovated Kitchen with an open-concept dining area, perfect for entertaining. The cozy living room boasts a patio door that leads out to a private deck and fenced backyard, creating a seamless indoor-outdoor living space. A convenient 2-piece bathroom and inside access to the single-car garage complete the main level. Upstairs, you'll find a large, sunlit rec room ideal for relaxing or working from home, three generous bedrooms with excellent closet space, and a well-appointed 4-piece bathroom. The lower level offers laundry facilities and a rough-in for an additional bathroom ready for your personal touch. Outside, enjoy a fully fenced yard and ample parking with a single garage and spacious driveway. This move-in ready home is perfect for families, first-time buyers, or anyone looking for space, style, and comfort. Dont miss out! (id:59911)
Sutton Group - First Choice Realty Ltd.
282 The East Mall
Toronto, Ontario
Welcome Home! This fantastic 2 storey home sits on a huge corner lot. The large living room and dining room have beautiful crown moulding and are flooded with light. Enjoy a roomy kitchen with direct access to the carport. Upstairs features a primary bedroom with double closet and two more spacious bedrooms. Enjoy hardwood flooring throughout the main and second levels. Spread out in the large basement rec room with above grade windows. The finished laundry area is bright and airy. Upgrades include Lennox High Efficiency Furnace (2022) AC (2022) Roof (2018) Central Vac and 100 AMP Breaker Panel. Walk to local schools and parks, Malls, 427,401,QEW, 10 minutes to Downtown, Kipling Subway close by, TTC & GO, You can have it all in this location! (id:59911)
Coldwell Banker 2m Realty
21 Neames Crescent
Toronto, Ontario
Welcome to your next home or investment in the heart of North York's vibrant Downsview community! This lovingly maintained *semi-detached bungalow* offers the perfect blend of comfort, space, and versatility ideal for growing families, multi-generational living, investors, or anyone in search of a flexible layout in a fantastic location. From the moment you arrive, you'll appreciate the extended driveway with parking for up to four vehicles, along with a *semi-detached 1-car garage* a rare find in the city and ideal for larger households or those with multiple vehicles. Inside, the freshly painted main floor is filled with natural light and features a warm, open-concept *living and dining area* finished with *modern pot lights* and *sleek new laminate flooring*perfect for entertaining or cozy family nights. The *large kitchen* offers sleek ceramic flooring, generous cabinet space, and a functional layout that makes meal prep a breeze. Three spacious bedrooms, each with pot lights, laminate flooring, and large windows, provide plenty of comfort, privacy, and light. The main floor *4-piece bathroom * has also been fully renovated with sleek ceramic flooring and backsplash, stylish vanity with plenty of storage, and new fixtures throughout. The *finished lower level* with a *separate entrance* adds incredible value and flexibility. Whether for extended family, guests, or private use, this space includes a *full second kitchen* featuring a **stainless steel gas stove**, **plenty of cupboard space** and a *stylish backsplash*. Also find a **cozy living area with rare large windows**, a **spacious bedroom with closet*, and a *separate office/study*perfect for working from home or creating a private guest suite. A *3-piece bathroom with modern stand-up shower*, **dedicated laundry room with sink*, and *cold cellar* complete the lower level. Unbeatable convenience just minutes from public transit, schools, hospital, parks, grocery stores, and quick access to *Hwy 401&400* (id:59911)
Keller Williams Energy Real Estate
93 Colbeck Street
Toronto, Ontario
Beautiful Home in Prime Location of Charming Bloor West Village! Voted "Best Neighbourhood in Toronto" by Toronto Life Magazine! 4 Bedroom, 2 Bathroom, Over 1800 SqFt Finished Living Space Including Basement Means this House has Room for Everyone! Easy to Maintain Front Stone Patio, Leading to Your Freshly Painted Covered Front Porch, Where you Can Sit with a Coffee and Watch the World Go By. Upon Entering the Home, You are Greeted Warmly with Gorgeous Original Wood Trim & Doors & Stained Glass Window. The Living Room Offers Hardwood Floors, Huge Picture Window & a Wood Insert Fireplace, Perfect for Getting Cozy on Cold Winter Nights. Seamless Flow through French Doors into the Grand Dining Room, Featuring Plate Railings & Continuation of Hardwood Floors. The Eat-In Kitchen has a Walk Out to the Deck and Beautifully Landscaped Backyard. Bonus is the Detached Garage for One Car, on the Other Side of the Fence/Gate. Upstairs You Will Find a Primary Bedroom, Connected to a 2nd Bedroom with French Doors, Perfect for a Home Office or Nursery. A Total of 4 Bright & Sun Filled Bedrooms, Plus a Renovated 4pc Bathroom, & Linen Closets, Make Up the Second Floor. The Basement is Finished for Even More Living Space, & Also a 3pc Bathroom, Laundry Room & Storage. Tankless Hot Water Tank is Owned. Roof Shingles & Eaves (2021). Freshly Painted Throughout (2025). Walking Distance to Bloor West Village Shops & Restaurants, Steps to Runnymede Subway Station, Seconds to Runnymede PS, Humberside Collegiate, Western Tech & Ursula Franklin Academy! (id:59911)
Royal LePage Frank Real Estate
26 Maple Gate
Ramara, Ontario
Beautiful 5 Bedroom, 4 Washroom Waterfront Home Awaits You in the Prestigious Community of Bayshore Village. This 2 Storey is an Entertainers Dream! With Main Floor Featuring Eat in Kitchen with Quartz Counter Tops, Centre Island and Walk Out to the 3 Season Screened in Porch Overlooking the Water, Open Concept Dining and Living Room, Cozy Den, and One Bedroom Overlooking the Street. The Second Floor Showcases a Huge Family Room with Floor to Ceiling Propane Fireplace, Cathedral Ceiling and Wet Bar, Primary Bedroom Offering a Large 5 Piece Ensuite with Quartz Countertops and Soaker Tub, Juliette Balcony and Built in Wall to Wall Closet, 3 More Ample Sized Bedrooms All with Direct Washroom Access and a Laundry Room. Heated and Insulated Oversized 2 Car Garage with Insulated Doors, with access to the Basement. Entertain Outdoors with Cooking Area, Firepit and Deck Overlooking the Serene Pond.Enjoy the Bayshore Association Which Gives you Access to All Amenities including: 3 Marinas, Salt Water Pool, Golf, Pickleball, Tennis, and Clubhouse (id:59911)
Royal LePage Kawartha Lakes Realty Inc.
302769 Douglas Street
West Grey, Ontario
Almost new home and fully serviced shop on over an acre! Three year-old, three bedroom house on beautifully landscaped property with large two-bay shop on the edge of Durham. Almost 1800 sq/ft bungalow with almost 3300 sq/ft finished. Home has a Sommers natural gas backup generator that runs the whole house in power outages. Central A/C. Open-concept design with vaulted ceiling in the kitchen. Custom-built Barzotti cabinets are white, shaker-style with stainless steel appliances. All cabinetry, including bathrooms and laundry, in this home is custom-built by Barzotti. Loads of windows and natural light in this home. Features two full primary bedrooms with ensuites and walk-in closets. Main floor laundry. Gas fireplace in Livingroom. Attached two-car garage is wired and ready for an EV Quick-Charge station. Two-bay 36' x 40' shop is fully serviced - Hydro, Gas, A/C, Water & Holding Tank - with a 12' x 24' foyer with two-piece bathroom. A/C in shop is a Heat Pump (Air Recovery) with two units - one in shop and one in foyer. Translucent doors (12' x 8') with openers on both bays. Large parking lot at shop. Hydro pole next to the shop is wired and ready for security camera and auto-open gate system. This property checks all the boxes! (id:59911)
Royal LePage Rcr Realty
3129 Orion Boulevard
Orillia, Ontario
Welcome to this stunning and well-appointed home in Orillia's desirable Westridge neighbourhood. With over 2,600 square feet of beautifully designed living space, this 4-bedroom, 4-bathroom home offers the perfect blend of comfort, convenience, and functionality for modern family living. Step inside to discover a bright and open main floor with soaring 9-foot ceilings, creating an airy and inviting atmosphere. The large family room features a cozy gas fireplace - ideal for relaxing evenings with loved ones. The spacious kitchen and dining area are perfect for everyday living and entertaining. The double car garage with inside access provides ease and practicality. Upstairs, the thoughtfully designed layout continues with a convenient second-floor laundry room and four generous bedrooms. The primary suite is a true retreat, featuring a large walk-in closet and a luxurious five-piece ensuite with double sinks, soaker tub, and separate shower. The fourth bedroom enjoys its own private four-piece ensuite, while the second and third bedrooms are connected by a stylish Jack and Jill five-piece bathroom - ideal for growing families. The unfinished basement offers endless possibilities and includes a cold room, and a separate side door entrance - perfect for future in-law potential or extra storage. Located just minutes from major shopping centres, parks, schools, and all of Orillia's amenities, this home offers the ultimate in convenience and lifestyle. Don't miss your chance to own in one of Orillia's most coveted communities. (id:59911)
Ontario One Realty Ltd.
219 Elmira Road S
Guelph, Ontario
Welcome to 219 Elmira Road South, a beautifully maintained family home in Guelph's vibrant west end. The main floor offers a bright, open layout with hardwood flooring, tall ceilings, and a skylight that fills the living room with natural light. Entertain with ease in the spacious dining area that flows into a chef's kitchen featuring stainless steel appliances, quartz countertops, potlights, ample cabinetry, and a stylish backsplash. A convenient 2-piece bath completes the main level. Upstairs, the generous primary suite includes its own 3-piece ensuite and two separate closets, while three additional bedrooms, each with hardwood floors, share a well-appointed 3-piece bathroom with excellent storage. The fully finished basement adds even more functional living space, complete with potlights, a dedicated office, and a full 4-piece bathroom. Outside, enjoy a private, fully fenced backyard with a covered deck, patio area, and storage shed. Ideally located near Zehrs, Costco, the West End Community Centre, parks, schools, and quick highway access, this home truly has it all. (id:59911)
Royal LePage Royal City Realty
21 Brownscombe Crescent
Uxbridge, Ontario
Nestled on a quiet crescent and backing onto scenic green space, this lovingly maintained and extensively renovated 2,472 sq ft family home is being offered by the original owners. Just 450 metres from both elementary and secondary schools, it's perfectly situated for growing families. The main floor welcomes you with warm hardwood floors and a thoughtfully designed layout. The kitchen features maple countertops, a concrete centre island, and an open-concept flow into the cozy family room highlighted by incredible countryside views. A formal dining room with a stylish board and batten accent wall, a practical office nook, and a convenient main-floor laundry room complete the space. Upstairs, the spacious primary suite boasts serene views of the green space, a walk-in closet, an additional double closet, and a fully renovated, spa-like 5-piece ensuite. Three more generously sized bedrooms all with double closets, offer ample space for family or guests. The finished basement is a true retreat, featuring a large recreation area with a bar, gym space, a second family room, a bedroom, and a full 3-piece bathroom ideal for entertaining or extended family stays. Enjoy peaceful evenings in the screened-in porch on the back deck, perfect for relaxing throughout spring, summer, and fall. Don't miss your chance to own this exceptional home in a family-friendly neighbourhood with unbeatable views and space to grow. Updates: topped up attic insulation and spray foam insulation in basement 2014, shingles 2018, maple counters and concrete island 2020, smoothed ceiling in kitchen and family room/potlights installed 2023, soffit, eaves and facia 2023, front hall tiled 2023, heat pump(furnace) 2024, engineered hardwood in basement 2024, primary ensuite 2025. Ensuite glass and some replacement window glass to be installed in next five weeks. (id:59911)
Royal LePage Frank Real Estate
18 Bluffs View Boulevard
Ashfield-Colborne-Wawanosh, Ontario
Welcome to Huron Haven Village! Discover the charm and convenience of this brand-new model home in our vibrant, year-round community, nestled just 10 minutes north of the picturesque town of Goderich. This thoughtfully designed WOODGROVE B FLOORPLAN with two bedroom, two bathroom home offers a modern, open-concept layout. Step inside to find a spacious living area with vaulted ceilings and an abundance of natural light pouring through large windows, creating a bright and inviting atmosphere. Cozy up by the fireplace or entertain guests with ease in this airy, open space. The heart of the home is the well-appointed kitchen, featuring a peninsula ideal for casual dining and meal prep. Just off the kitchen is a lovely dining area which opens up to the living area. With two comfortable bedrooms and two full bathrooms, this home provides both convenience and privacy. Enjoy the outdoors on the expansive deck, perfect for unwinding or hosting gatherings. As a resident of Huron Haven Village, you'll also have access to fantastic community amenities, including a newly installed pool and a new clubhouse. These facilities are great for socializing, staying active, and enjoying leisure time with family and friends. This move-in-ready home offers contemporary features and a welcoming community atmosphere, making it the perfect place to start your new chapter. Don't miss out on this exceptional opportunity to live in Huron Haven Village. Call today for more information. Fees for new owners are as follows: Land Lease $580/month, Taxes Approx. $207/month, Water $75/month. (id:59911)
Royal LePage Heartland Realty
139 Young Drive
Grey Highlands, Ontario
Excellent price for 1.7 acres of waterfront on Brewster's Lake. Tucked away at the end of a quiet cul-de-sac, this 3 bedroom, 2 bathroom, plus a full basement with plenty of space to add more beds, is ideal for endless summer gatherings. The open concept main floor has vaulted ceilings, gas fireplace and over sized windows showcasing the stunning lake views. Step through the french doors onto your deck perfect for entertaining. Unwind by the fire pit with smores, or soak in the hot tub while surrounded by the peaceful sounds of nature. The low maintenance yard leads you to the waters edge, where a private dock invites you to swim, fish, or canoe. Currently approved for short term rentals, an ideal revenue generating asset as well as a family compound. Conveniently located just 90 minutes from Toronto, 60 minutes from Barrie, and a short drive to Blue Mountain Resort and Devils Glen Ski Club. (id:59911)
RE/MAX Four Seasons Realty Limited
145 Pemberton Road
Richmond Hill, Ontario
Welcome to 145 Pemberton Road - where charm, space, and location come together in one of Richmond Hill's most sought-after neighbourhoods, North Richvale. This elegant custom 2-storey brick home sits proudly on a 0.22-acre lot and offers nearly 2,900 sq ft of living space, plus a mostly finished basement for even more room to enjoy. With a total of 6 bedrooms, 4 bathrooms, and 3 fireplaces, there's no shortage of comfort, character, or room to grow. The main floor in-law suite - with its own separate entrance, bedroom, bathroom, kitchenette, and spacious family room with fireplace - makes this a fantastic option for multi-generational living or hosting guests with ease. The welcoming eat-in kitchen opens to a private, fully fenced backyard featuring a beautiful patio-ideal for entertaining or relaxing on warm evenings. Plus there is a grand foyer with circular staircase up to the second level, and a roomy living room and dining room combination on the main level. The second level features 4 bedrooms and 2 bathrooms, including the primary suite. Much of the home features rich hardwood flooring, an abundance of natural light, and timeless curb appeal. Downstairs, the basement offer a rec room, wet bar and ample storage space, perfect for hobbies or hangouts, as well as a bedroom and bathroom. An attached 2-car garage adds everyday convenience, and a few cosmetic updates could truly make this home shine even brighter. Located close to everything - shopping, dining, top-rated schools, highways and public transit - this is your chance to own a classic family home in a premium location. Don't miss your opportunity to make this your forever home. (id:59911)
RE/MAX All-Stars Realty Inc.
32 Halmar Park Road
Georgina, Ontario
Welcome to 32 Halmar Park Road, a unique opportunity to own a Muskoka style executive home, in a sought-after waterfront community. Whether you're a boating enthusiast or a family looking for extra space and natural beauty, this move-in-ready home delivers plus a bonus second lot with direct water access to Lake Simcoe.This beautifully updated 2,219 sq ft two-storey home sits on a rare 172-foot-deep lot backing onto protected forest, blending charm and modern upgrades in a peaceful setting. Inside, you are welcomed by vaulted ceilings, and sun-filled freshly painted open living spaces.The heart of the home an updated kitchen opens to a cozy family room with a river rock fireplace, leading to a bright sunroom with built-in hot tub and an expansive deck perfect for entertaining.Upstairs offers four generous bedrooms, including a primary suite retreat with its own fireplace, lounge area, and a fully renovated 5-piece spa-style ensuite with soaker tub and forest views.The brand-new finished basement with a separate entrance is perfect for extended family or entertaining, featuring a rec room with cedar accent walls, a custom bar with ambrosia maple countertops, a bonus room (ideal for a gym or guest suite), and a custom 3-piece bath.The second manicured lot offers private Pefferlaw River access leading to Lake Simcoe and the Trent-Severn Waterway. Dock your boat at home and explore endless waterfront destinations like Barrie, Orillia, Georgian Bay, Fenelon Falls and more. Enjoy cottage country vibes just a short drive from the GTA, Muskoka, and Kawartha regions. A rare find offering lifestyle, luxury, and location dont miss this exceptional dual-property retreat! 2025 Major Upgrades Include: New board and batten siding, new windows throughout, owned hot water heater New roof & eavestroughs & fully insulated garage (id:59911)
The Nook Realty Inc.
16 Bluffs View Boulevard
Ashfield-Colborne-Wawanosh, Ontario
Welcome to Huron Haven Village! Discover the charm and convenience of this brand-new model home in our vibrant, year-round community, nestled just 10 minutes north of the picturesque town of Goderich. This thoughtfully designed WOODGROVE B FLOORPLAN with two bedroom, two bathroom home offers a modern, open-concept layout. Step inside to find a spacious living area with vaulted ceilings and an abundance of natural light pouring through large windows, creating a bright and inviting atmosphere. Cozy up by the fireplace or entertain guests with ease in this airy, open space. The heart of the home is the well-appointed kitchen, featuring a peninsula ideal for casual dining and meal prep. Just off the kitchen is a lovely dining area which opens up to the living area. With two comfortable bedrooms and two full bathrooms, this home provides both convenience and privacy. Enjoy the outdoors on the expansive deck, perfect for unwinding or hosting gatherings. As a resident of Huron Haven Village, you'll also have access to fantastic community amenities, including a newly installed pool and a new clubhouse. These facilities are great for socializing, staying active, and enjoying leisure time with family and friends. This move-in-ready home offers contemporary features and a welcoming community atmosphere, making it the perfect place to start your new chapter. Don't miss out on this exceptional opportunity to live in Huron Haven Village. Call today for more information. Fees for new owners are as follows: Land Lease $580/month, Taxes Approx. $207/month, Water $75/month. (id:59911)
Royal LePage Heartland Realty
062706 Sunny Valley Road Side Road
Georgian Bluffs, Ontario
Check out this charming raised bungalow on just over an acre, nestled on a quiet paved rural road less than 10 minutes from Owen Sound. This home features 3 bedrooms, 2 bathrooms, and a bright in-law suite in the basement perfect for extended family. There is a large attached two car garage with plenty of space to park and room for storage. The Spey River runs just east of the property, adding to the serene, country setting. Enjoy peaceful country living with the convenience of town nearby. Schedule your private showing today! (id:59911)
RE/MAX Grey Bruce Realty Inc.
1 Waddell Street
Brock, Ontario
OPEN HOUSE Sat May 10th 1:00 to 3:00 p.m. Come experience what it feels like when a fabulous friendly neighbourhood, community spirit & a quiet lifestyle all come together! Your Sunderland chapter starts here! This welcoming 3 bedroom backsplit is immaculately clean, bright & airy & has all you have been searching for. It is situated on a 75 ft x 100 ft corner lot on a quiet, no-exit street. Rest easy knowing the backyard is fully privacy fenced to keep the little ones & pets safe, not to mention totally private for your own enjoyment. From the moment you enter this home it feels warm & inviting. Entertaining is enjoyable in the spacious open concept "L" shaped living & dining rooms which are enveloped in natural light from the large picture window in each room. The kitchen offers ample storage & counter space, a large window & convenient access to the side yard. On the upper level there is a beautifully renovated 4-piece bathroom & 3 good size bedrooms each with a large window & closet. Looking for even more space to entertain & hold large family gatherings? Look no further than the finished 18' x 11' recreation room which has 3 above grade windows, a closet for additional storage & is designed for comfort. Even the unfinished utility/laundry room has 2 above grade windows. This home does not lack natural light! Additional storage is abundant on this level. This well maintained home has been enhanced by recent updates including a 14' x 11' backyard deck, backyard fencing, freezer & dishwasher (2021), bathroom (2022), fridge, stove, washer & dryer, York gas furnace (2023), interior painted (2025).The roof shingles & windows are in good condition. 11' x 8' shed has electricity. An ideal home to raise a family. There is a playground, park, arena & other recreational facilities 2 blocks away as well as an elementary school within walking distance. The vibrant village of Sunderland offers a variety of stores & numerous amenities. Move in & enjoy! (id:59911)
RE/MAX All-Stars Realty Inc.
13 Country Lane
Brock, Ontario
SPRING IS HERE DONT MISS OUT on this exceptional opportunity to own a Quality Barkey-Built Bungalow in the heart of Cannington's most desirable neighbourhood. With its stunning brick construction, 1 1/2 car garage, and a paved double-wide driveway, this charming property is sure to attract attention from discerning buyers, The main level boasts 3 spacious bedrooms, a beautiful bathroom and a large eat-in kitchen with ample cupboards, pantry and a walk-out to a serene private interlock stone courtyard with a soothing water feature. The expansive living room features hardwood floors, a cozy gas fireplace with open access to the dining room and deck, overlooking a mature treed yard. The lower level with its separate entrance, offers a versatile space perfect for entertaining or bringing the In-Laws, with a large recreation room, electric fireplace, bar & built-in display shelves. Additional features include an extra bedroom, a 3-piece bathroom and office/den or craft room, providing the perfect setup for a home office or hobby space. Conveniently located within walking distance to top-rated schools and downtown shopping, this property offers the perfect blend of small-town living with modern amenities, yet easy access to the GTA, Uxbridge, Markham, Lindsay & Port Perry. A wood privacy fence surrounds three 3 sides of the backyard for Fido & the Kiddies, plus a private deck. DON'T WAIT Act now to make it yours and start creating lasting memories in this incredible home! (id:59911)
Royal LePage Frank Real Estate
235 Auden Road
Guelph, Ontario
Your Guelph story starts with this charming bungalow backing onto green space! Imagine settling into this beautifully maintained 3-bedroom bungalow at 235 Auden Rd, nestled in Guelph's desirable and growing east end. Whether you're stepping into homeownership for the first time or seeking a comfortable downsize without sacrificing space, this home offers the perfect combination of modern updates and easy living. Here, modern improvements meet the ease of bungalow life. Step inside and feel the fresh, welcoming atmosphere created by the recent paint and updated flooring throughout the bright and airy kitchen, dining area, and living room. The updated 4-piece main bathroom, featuring stylish subway tile, adds a touch of contemporary elegance. Downstairs, discover even more living space with a spacious rec-room, an additional bedroom, and a newer 3-piece bathroom ideal for an in-law suite, guests, hobbies, or a quiet retreat. Peace of mind comes standard with significant recent upgrades, including newer windows, a 1-year-old heat pump and furnace for year-round comfort and efficiency, and a new washer and dryer. Even the front door and landscaping have been refreshed, adding to the curb appeal. Love the outdoors? This property backs directly onto Hadati Creek, where you can enjoy listening to the birds and the babbling water. Enjoy warm evenings on the large deck, let pets or little ones play safely in the fenced yard, check out the fruit trees and pollinator garden and take advantage of the handy 8'x12' shed storage or projects. Location is key, and this home delivers! You'll appreciate the easy access to schools, public transit, and a variety of shopping options. This isn't just a house; it's a move-in ready home where thoughtful care shines through. Come see for yourself your next chapter in Guelph awaits! (id:59911)
Chestnut Park Realty (Southwestern Ontario) Ltd
8008 Wellington Road 7 Road
Mapleton, Ontario
Set on a peaceful 1.5-acre lot, this solid all-brick 3 bed, 2 bath bungalow offers space, comfort, and efficiency. The 2-car attached garage gives you plenty of room for vehicles or storage, and the steel roof comes with a limited lifetime warranty for long-lasting durability. Inside, the home is heated and cooled with a high-efficiency furnace and heat pump combo that's just a year old, helping deliver an impressive 69 GJ/year home energy rating - better than most brand-new homes. If you're looking for a well-built home in the country that's easy to maintain and easy on the utilities, this is the one. Book your private showing now! (id:59911)
Royal LePage Rcr Realty
541 Laval Street
Oshawa, Ontario
Welcome To The Ultimate Family Retreat In A Beautiful, Mature Oshawa Neighborhood Walking Distance To Elementary School Catholic Corpus-Christi! This Impeccably Maintained Home Sits On An Extra-Large Lot With A Backyard That Truly Defines Outdoor Fun - Featuring A Sparkling Inground Pool, Relaxing Hot Tub, And A Spacious Deck Perfect For Entertaining All Summer Long. Inside, You'll Find A Beautifully Renovated Main Floor Highlighted By A Stunning Custom Kitchen With Quartz Countertops, Stainless Steel Appliances, And An Impressive Pantry Wall Surrounding The Fridge - A True Showstopper And Heart Of The Home. Originally A Four-Bedroom Design, The Home Is Currently Configured As Three Bedrooms, With The Expansive Primary Suite Offering A Bonus Space Ideal For A Nursery, Home Office, Or Easy Conversion Back To A Fourth Bedroom. The Upper-Level Bathroom Is Nicely Updated, And There's A Convenient 2-Piece Powder Room On The Main Floor. The Finished Basement Adds Even More Living Space With A Cozy Family Room, Workshop Area, And Ample Storage, Along With A Separate Side Entrance Offering Great Potential. Energy Efficiency Is A Priority Here - The Home Is Heated And Cooled By A Top-Performing Heat Pump System, Complemented By Gas Fireplaces For Extra Comfort. Pride Of Ownership Shines Through Every Detail - Owned And Loved By The Same Family For 30 Years, Its Truly Move-In Ready With Not A Hair Out Of Place. Extras Include Lots Of Parking In The Driveway And A Fantastic Location Just Steps To Great Schools, Close To Shopping, And Only Minutes To The 401 - Perfect For Commuters. Don't Miss This Rare Combination Of Location, Lot Size, And Lifestyle. (id:59911)
The Nook Realty Inc.
5 - 11 Bay Street
Blue Mountains, Ontario
Step into total luxury with this brand-new upscale home, offering priceless panoramic views of the Beaver River and Georgian Bay. Imagine yourself unwinding on the balcony, sipping your favorite beverage while taking in the breathtaking sunsets. This exquisite property is a true Georgian Bay Real Estate Gem surrounded by natural beauty. The open-concept layout seamlessly merges elegance with functionality, highlighted by a gourmet kitchen designed for both entertaining and everyday enjoyment. A private elevator conveniently connects all three floors, enhancing the ease of access. On the second floor, you'll find four spacious bedrooms, laundry facilities, and two well-appointed bathrooms. The third-floor master suite is a true sanctuary, where every morning begins with awe-inspiring vistas of the surrounding beauty. This luxurious home promises an unmatched living experience, where each detail has been thoughtfully curated to celebrate comfort, style, and the natural splendor that surrounds it. Visit our website for more detailed information. (id:59911)
RE/MAX Hallmark York Group Realty Ltd.
70393 Road 164 Road
South Huron, Ontario
Charming Home with Expansive Backyard! Discover the perfect blend of comfort and character in this beautifully maintained home, nestled on a stunning 214-foot deep lot with a scenic ravine style backyard. Enjoy evenings around the fire by the peaceful creek, or entertaining guests on the spacious back deck. The 20x18 shop offers endless possibilities for storage, hobbies or the ultimate man cave or she-shed, all heated by a cozy wood stove. Inside the home you will find a large updated eat-in kitchen, perfect for cooking and gathering with loved ones, with a separate dining room just steps away. The cozy family room is warmed by an energy efficient wood stove helping to keep utility costs in check. Upstairs you will find two comfortable bedrooms and an updated 4-piece bathroom. Whether you're looking for outdoor space, hobby potential or a cozy place to call home, this one has it all. Room sizes are approximate (id:59911)
Peak Select Realty Inc
693 Carnegie Avenue
Oshawa, Ontario
Wow... this lovingly renovated 1950s California Ranch Style Bungalow offers the best of both worlds modern loft-style living in a fully detached home! Why settle for a condo when you can enjoy privacy, space, and style all on one level? Step inside to a bright and airy open-concept living room and kitchen, where hardwood floors and natural light create a warm, inviting atmosphere. The renovated kitchen features polished concrete counters, deep farmhouse sink, subway tile backsplash, s/s appliances, built-in oven, sleek s/s exhaust hood, countertop gas stove and b/idishwasher. A spacious custom pantry adds both function and flair.The primary bedroom retreat includes its own sliding glass door, a stylish open-concept walk-in closet, and a spa-inspired 3-piece ensuite with heated floorsperfect for comfort and relaxation year-roundDesigned for easy living, this home is ideal for empty nesters, first-time buyers, or anyone with mobility needswith no stairs, no basement, and everything on one accessible level. Bring the outside in with three sliding glass doors and walls of windows lining the entire side of the house, creating seamless flow into a private, fenced-in courtyard. Whether you're entertaining or unwinding, your outdoor sanctuary awaits complete with low-maintenance golf turf and a relaxing Jacuzzi spa. Additional highlights include:Drive-thru garage with attached studio or workshop space Private front entrance with striking curb appeal thoughtful upgrades throughout Don't miss this rare opportunity to own a stylish, move-in ready oasis in a truly unique and functional space. (id:59911)
RE/MAX Rouge River Realty Ltd.
