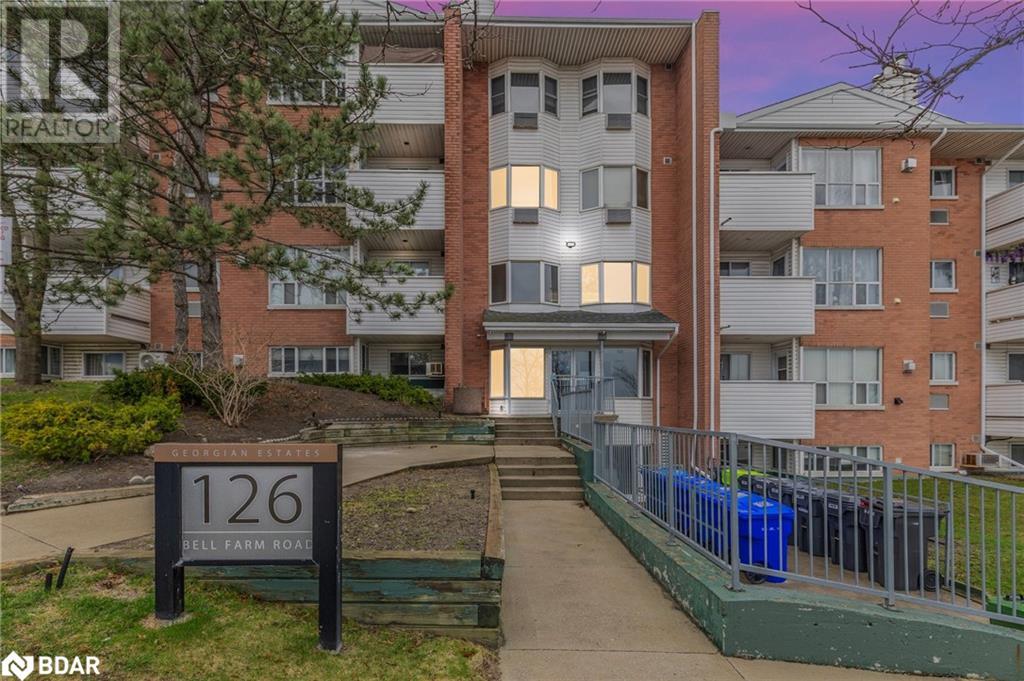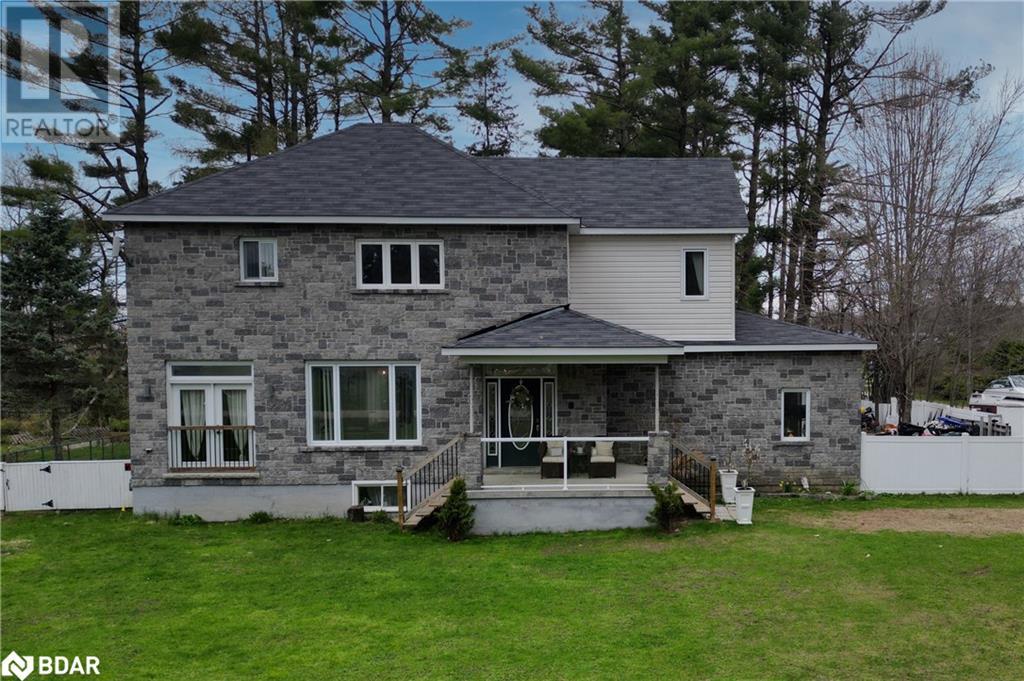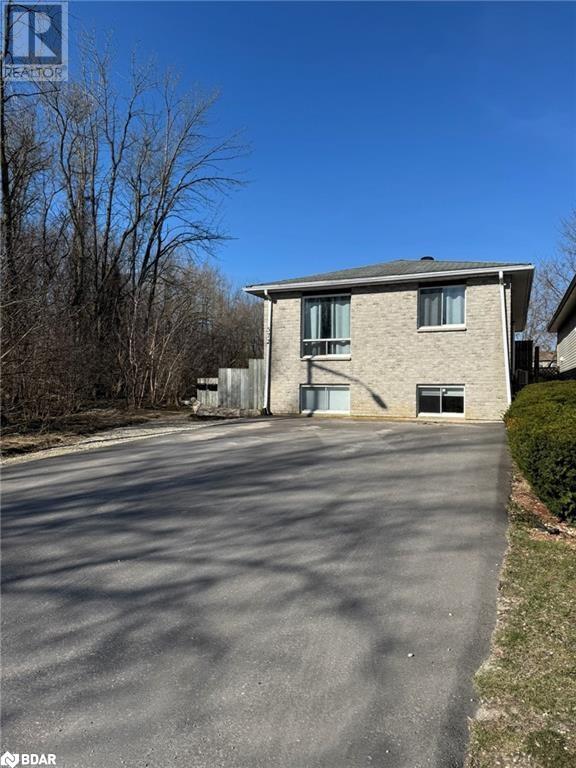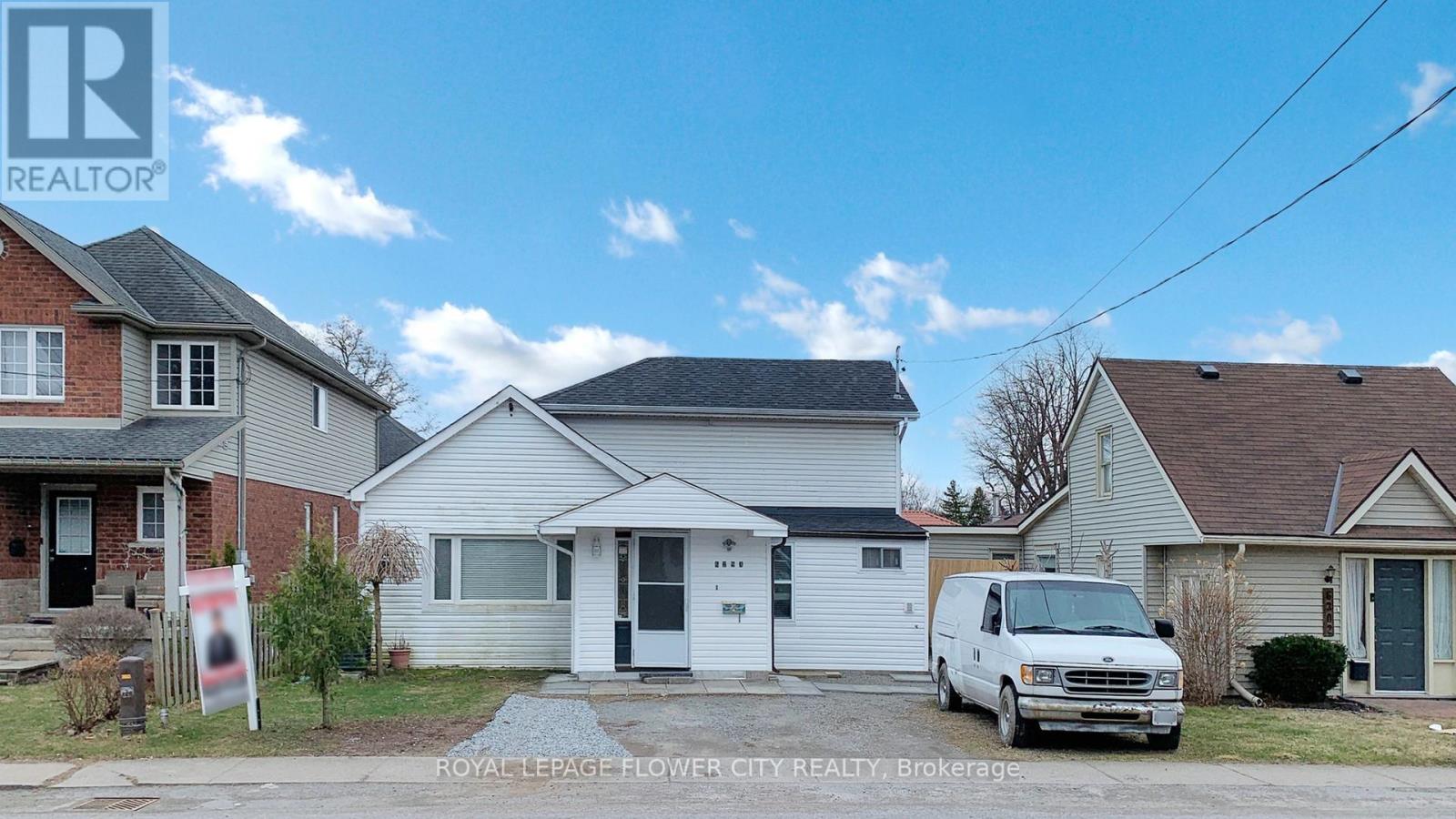126 Bell Farm Road Unit# B08
Barrie, Ontario
Turn-Key, Inclusive and Convenient Location with Endless Potential! This beautifully upgraded unit (832.91 sq ft) located on the ground level in the well-established Georgian Estates offers the perfect blend of comfort, convenience, and community. Inside, enjoy a bright and spacious open-concept layout, freshly painted with large windows, newly trimmed hardwood floors, upgraded lighting and brand-new interior doors throughout. The modern kitchen features S/S appliances, granite countertops, stylish backsplash, over-the-range microwave, and newly installed island for added dining and prep work. Two fairly sized bedrooms offer new carpeting, trim, and light fixtures, while the upgraded primary 3-piece bathroom includes an accessible shower and wall space-heater. The main 4-piece bath is freshly painted and partially upgraded. A gas hookup is available for a potential fireplace (Board approval required), and furnishings are negotiable making this move-in-ready home a fantastic opportunity in a well-connected community. Situated in a lively, diverse neighborhood with easy access to Highway 400, Georgian College, and a major hospital, this location is ideal for students, medical professionals, commuters, families, and investors. The area boasts excellent public and Catholic schools including French Immersion and features 35 transit stops for easy commuting. With a mix of older and newer, mostly owner-occupied homes, plus a medical commercial center across the street, the community offers both stability and convenience. (id:59911)
Coldwell Banker The Real Estate Centre Brokerage
255 Hickling Trail
Barrie, Ontario
This thoughtfully maintained home offers just under 2,000 square feet of finished living space in a highly convenient Barrie neighbourhood, located just minutes from the waterfront, downtown, parks, and major commuter routes. The main level flows effortlessly from room to room. The kitchen, renovated in 2024, features updated finishes and improved storage, while the adjacent breakfast area feels especially cozy with a built-in bench surrounded by rear-facing windows that overlook the yard. The family room spans the entire depth of the home, offering plenty of space to gather, unwind, or entertain. A separate living room provides a place to relax, complete with a wood-burning fireplace that adds character and comfort. The main level also includes a powder room, updated in 2023, inside entry from the garage, and a convenient laundry area. Upstairs, the home offers four well-sized bedrooms, including a spacious primary suite with a walk-in closet and a beautifully updated ensuite completed in 2021. The second level main bathroom was renovated in 2019, and the hallway and staircase were re-carpeted in 2015. Flooring throughout the home has been refreshed over time with a combination of tile, hardwood, and laminate. Additional updates include window replacements between 2018 and 2022, a furnace installed in 2017, air conditioning updated in 2016, and newer appliances including a washer (2023), fridge (2024), and dishwasher (2024). Outdoors offers an above-ground pool, mature Maple trees, and a grapevine that winds around the fence. Whether hosting a summer get-together or enjoying a quiet breakfast on the patio, the space has been designed to feel like a natural extension of the home. With quick access to Highway 400 and Highway 11, and walking distance to Johnsons Beach, the rail trail, schools, and local favourites like Wickies Pub and Salty Blonde Café, this location offers the perfect balance of lifestyle and convenience. (id:59911)
Exp Realty Brokerage
3276 Turnbull Drive
Severn, Ontario
Modern Family Home with Deeded Lake Access!This beautiful 4+1 bedroom, 2+2 bathroom home is nestled on a spacious 93.5 x 150 lot surrounded by mature trees in a desirable, family-friendly community. Built in 2012 and updated with a finished basement (2022) and new furnace (2024), the home offers over 1,900 sq. ft. above grade plus additional living space below.Step inside to an open-concept main floor featuring hardwood throughout, custom kitchen finishes, and large, light-filled living spaces. The upper level boasts generously sized bedrooms, heated floors in the bathrooms, and a stunning primary suite with a coffered ceiling and in-room jacuzzi tub with serene treetop views.Enjoy an oversized double garage with inside entry, 12mm laminate in the basement, and a total of four bathrooms for added convenience. Located within walking distance to West Shore Elementary and exclusive deeded access to Bramshott Community Waterfront Park with over 400 of Lake Couchiching shoreline perfect for families and outdoor lovers alike ($50 fee per year) . Bonus: Potential to sever a fully serviced lot from the property (buyer to do due diligence). (id:59911)
Coldwell Banker The Real Estate Centre Brokerage
572 Spruce Street
Collingwood, Ontario
Welcome to this raised bungalow featuring a 3-bedroom, 1-bath unit and a fully self-contained 1-bedroom, 1-bath in-law suite- ideal for multi-generational living or as a potential income generating unit. Each unit offers separate heating, cooling, and laundry for added privacy and convenience. The main unit is currently tenanted with tenants willing to stay, making this a great turnkey opportunity for investors. Recently updated with stylish, high quality vinyl flooring throughout, this home is bright, well maintained, and move in ready. Whether you are a first time buyer, an investor, or someone looking to bring family closer, this property offers flexibility and value. Situated on a private lot with open space to one side, you're just minutes from downtown Collingwood and a short drive to Blue Mountain-perfect for those who love skiing, snowboarding, or year-round outdoor adventures. Enjoy direct access nearby hiking and biking trails, right outside your door. (id:59911)
Right At Home Realty Brokerage
41 Thrushwood Drive
Barrie, Ontario
Professionally styled, the main floor boasts an open-concept layout with elegant accents, upgraded trim throughout, and pot lights on both floors. The gourmet kitchen is a chefs dream, equipped with top-of-the-line appliances including a Thermador 36 gas range with BBQ, Bosch range fan, Sub-Zero KitchenAid refrigerator, Thermador dishwasher, Sharp microwave drawer, Silhouette professional wine cooler, and a double stainless steel farm house sink. Custom upgraded cabinetry with under-mount lighting, a built-in pantry, a huge quartz island, and upgraded quartz countertops complete this luxury culinary space. The spacious primary suite features a decorative wood-panelled wall, modern barn doors on the walk-in closet, and an ensuite with a floating vanity, a heated towel rack, full-sized enclosed glass shower, and LED-lit mirror. California shutters accent the main living room, while zebra blinds add a sleek touch to the primary bedroom and washroom. A second main-floor bedroom offers flexibility as an ideal home office.The fully finished lower level includes two additional large bedrooms, a family theatre room with acoustic ceiling tiles, a deluxe spa-like bathroom with a freestanding bathtub, heated floors, and a glass-enclosed shower, a dedicated laundry room, and generous storage space. Step outside to your private backyard retreat featuring a heated saltwater in-ground pool, 9-person Jacuzzi hot tub, stone patio with complete concrete and interlock (no grass to maintain), a hidden shed, exterior pot lights, and a gas BBQ hookup truly an entertainers delight. Enjoy uninterrupted tranquility with no neighbours behind. Additional upgrades include: a new water softener, new garage door, three-panel glass doors on the main floor, and upgraded lighting fixtures throughout. (id:59911)
Keller Williams Experience Realty Brokerage
6294 Ash Street
Niagara Falls, Ontario
A fantastic opportunity for first-time buyers and investors! Welcome to 6294 Ash Street, a spacious and fully renovated home centrally located near Drummond Road and Lundy's Lane in Niagara Falls. This 4+1 bedroom, 4 full bathroom home offers unparalleled convenience, being within a 5-15 minute drive to Niagara-on-the-Lake, Niagara College, outlet shopping malls, tourist attractions, the GO Station, Highway 420, and the U.S. border. Situated on a 40 x100 ft lot, the home features a functional layout with a finished attic for additional living space, ample storage throughout, and a fenced yard with a garden shed perfect for outdoor activities. The property includes the option for an extra kitchen, making it ideal for multi-generational living or rental income. Grocery stores such as Jims No Frills are just a short walk away, with Falls Pharmacy only four minutes from the home. Outdoor lovers will appreciate the nearby parks, including Lundys Lane Battlefield Park, Coronation Park, and Queen Victoria Park. With easy access to all amenities, highways, and schools, this home is perfect for large families, investors, or those looking for a live-and-earn opportunity. Dont miss out schedule a viewing today! (id:59911)
Royal LePage Flower City Realty
46330 South Street
Central Elgin, Ontario
Welcome to the Charming 46330 South Street! An inviting 1.5-storey country home perfectly situated on a quiet street in the picturesque village of Sparta. Offering 4 bedrooms and 2 full bathrooms, the home features a spacious layout with main floor laundry and a generous mudroom ideal for busy households. Updates include metal roof (2019), upgraded electrical wiring panel, kitchen/pantry with renovations throughout, laminate flooring and a reverse osmosis water system for clean, reliable drinking water. A woodstove provides cozy, cost-efficient heating and with a furnace for added comfort. Set on a large lot, the property with an above pool. Enjoy peaceful views of surrounding green space with just a short drive to St. Thomas, Port Stanley and London. (id:59911)
Exp Realty
482 Barton Street E
Hamilton, Ontario
Location! Location! On Busy Street In Hamilton. Tire Shop & Repair Shop. S4960 Sq. Ft. Of Commercial Space With 4 Bay Doors, Office & Storage Area. Alignment Station Has Been Added 2 Years Ago. No License Required. Please Do Not Go Direct To Contact Owner Or Any Employees. (id:59911)
Home Standards Brickstone Realty
480 Gordon Krantz Avenue Unit# 513
Milton, Ontario
Welcome to Unit 513 at Soleil Condos in Milton! The show stopping unit offers 551 sq.ft. of living space plus 56 sqft balcony including One Bed & One Full Washroom, and modern finishes including Quartz countertops, Laminate flooring, in-suite laundry and numerous Smart Home Features in the desirable area of Milton, next to the Milton Education Village with future campus of Wilfred Laurier & Conestoga College! Mattamy-built, Enjoy shared amenities including Fitness Studio, Rooftop Terrace, Recreation Rooms and many more! Highly secure building equipped with smart lock system with fingerprint, code, and fob access options (interconnected with concierge and camera view).This is one not to be missed! (id:59911)
Homelife Miracle Realty Ltd
197 Tanglewood Drive
Hamilton, Ontario
Fall in love with this charming Freehold END Unit home, nestled in the highly sought neighborhood's an Unobstructed Rear Lot that has a large family room that opens to your Enjoyable private backyard with no rear neighbors across, offering uninterrupted peace and seclusion, perfect for quiet enjoyment. Includes an Aggregate Patio/Walks and Shed W Hydro Every detail has been curated to offer a blend of modern elegance and comfort. Its a Carpet Free home that includes 2 Fireplaces (Gas & Electric).9' Ceiling on Main Level with Large windows throughout, Crown Molding, Valence Lighting, and Pot lights. Features a Dream Kitchen with Premium Built-In Appliances Dishwasher (2024) Over the range Microwave (2024). Granite countertop and & a beautiful Large Island. Enjoy a warm Fully Finished Basement escape featuring a fireplace, that feels Luxury Home Entertainment Space that gives you the feel of a Cinematic Living Experience with a 4K Motorized Projector and Screen included. The home also has a convenient Direct access garage door provides effortless indoor-outdoor connectivity. Situated Directly across from play park, Excellent Schools, near forest pathways And Much More! (id:59911)
Homelife Landmark Realty Inc.
7870 Winston Churchill Boulevard
Oakville, Ontario
Strategically located vacant industrial land offering direct access to Highway 401 and outstanding exposure along Highway 407a rare combination ideal for businesses seeking high visibility and logistical convenience. This prime parcel presents a valuable opportunity for developers, investors, or end users in need of a well-connected industrial site. Suitable for logistics, manufacturing and many more. Take advantage of this high-demand location in a thriving industrial corridor. Opportunities like this are limited don't miss your chance to secure a premium position in one of the regions most accessible industrial hubs. All Information Provided And Advertised By The Seller Shall Be Verified By The Buyer As The Property Is Being Sold On An "As, Where Is" Basis Without Representation Or Warranty. (id:59911)
RE/MAX Gold Realty Inc.
710 - 3525 Kariya Drive
Mississauga, Ontario
Spectacular And Modern Sun Filled Condo Centrally Located With Close Proximity To Square One Mall, Square One Bus Terminal, Schools, Public Transit, Close To Cooksville Go Station. Building Has Excellent Amenities: Indoor Pool/Sauna, Gym, Visitor Parking, Guest Suites, Party & Media Room, 24 Hr Security, Unit Features 9 Ft Ceilings, Laminate Flooring In The Living/Dining Area & Bedroom, Floor To Ceiling Windows, Granite Counter Top And Breakfast Bar. (id:59911)
Sam Mcdadi Real Estate Inc.











