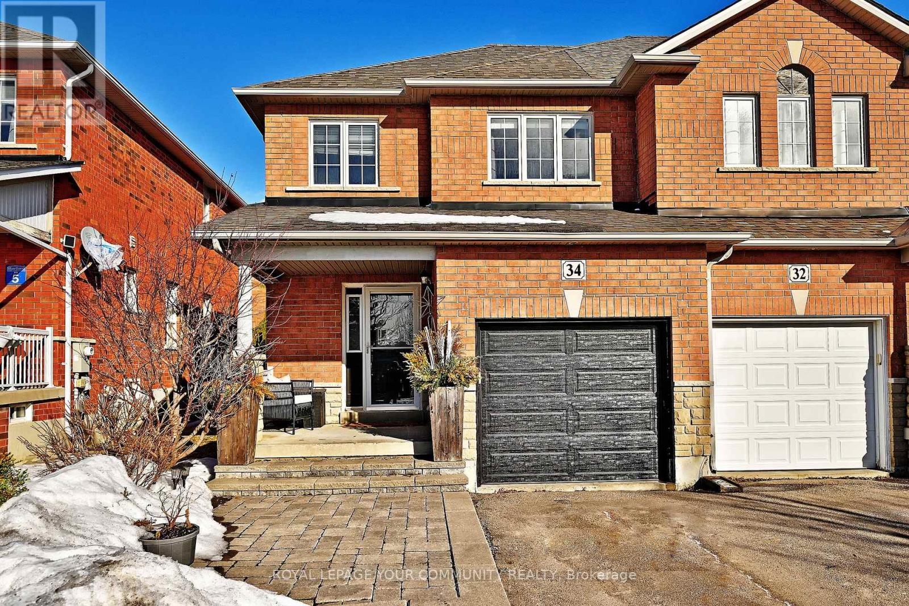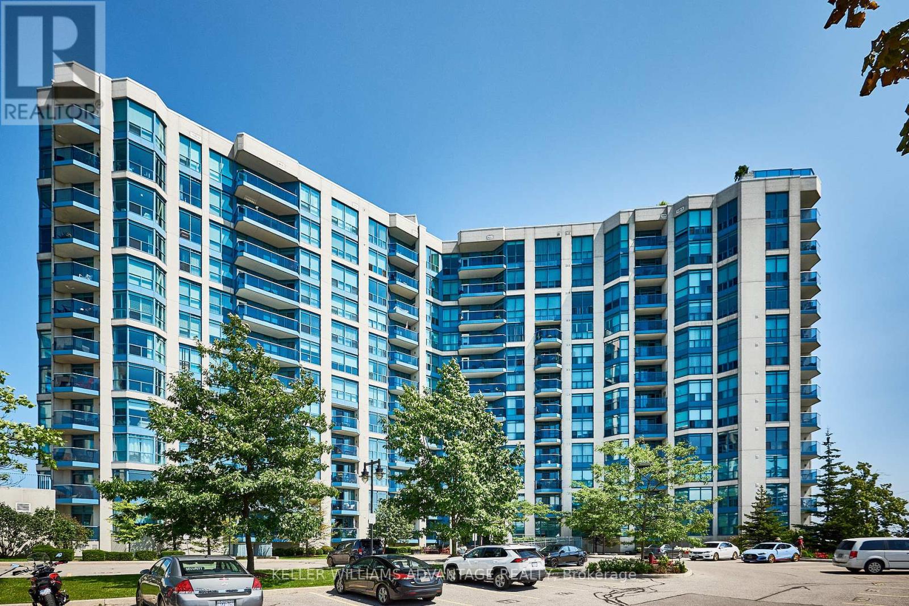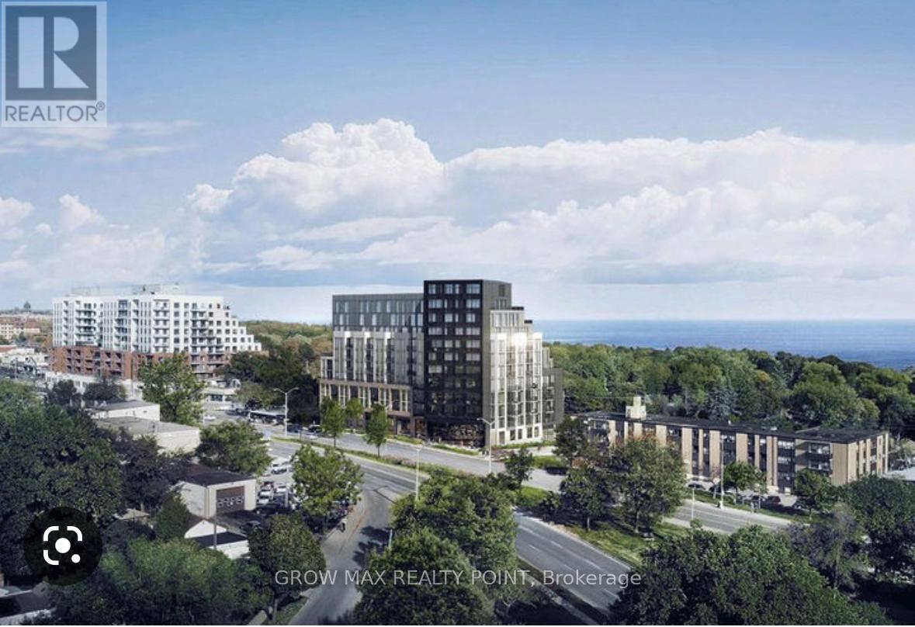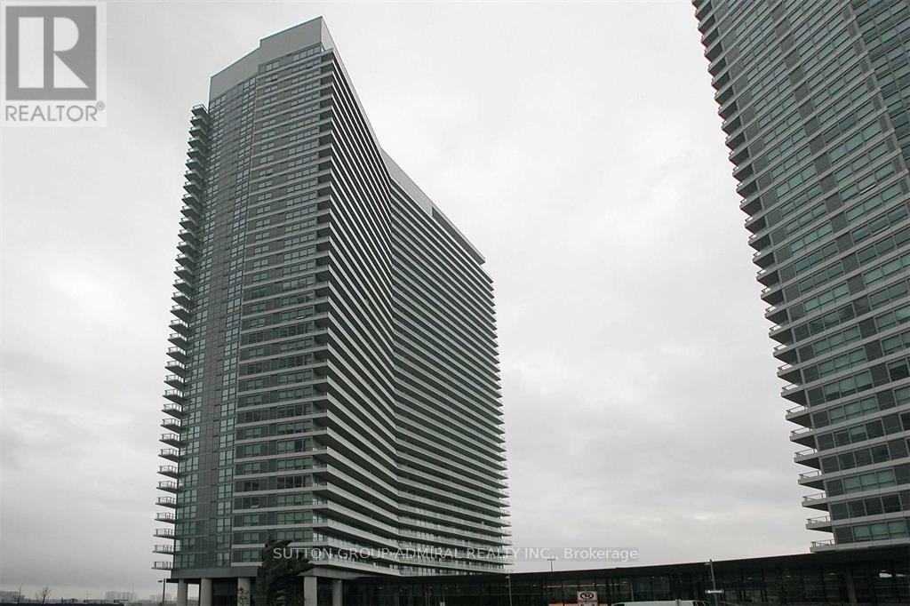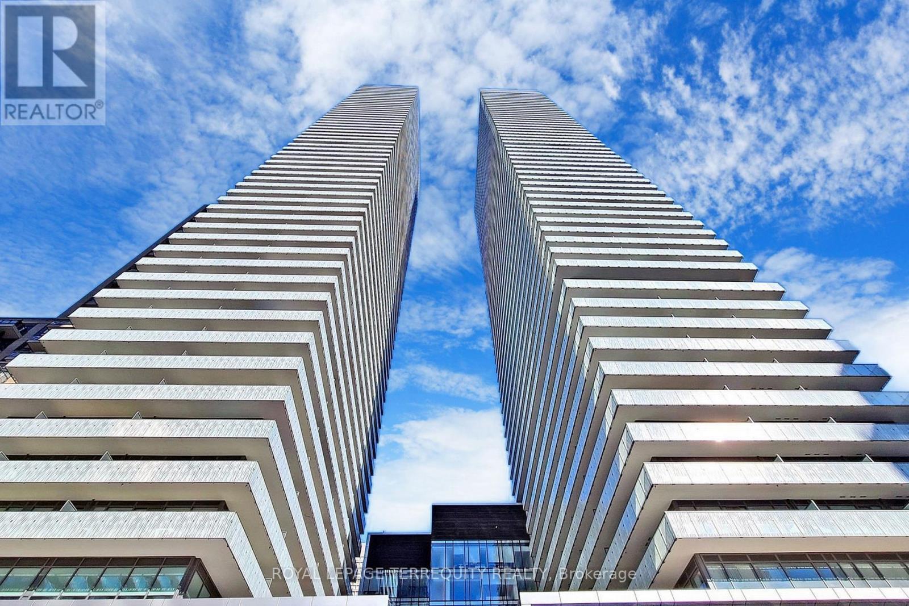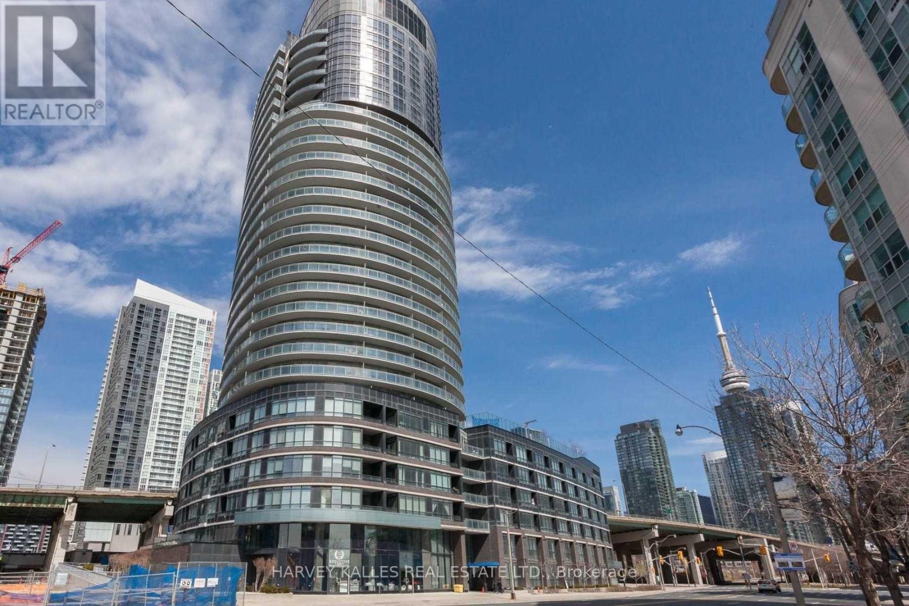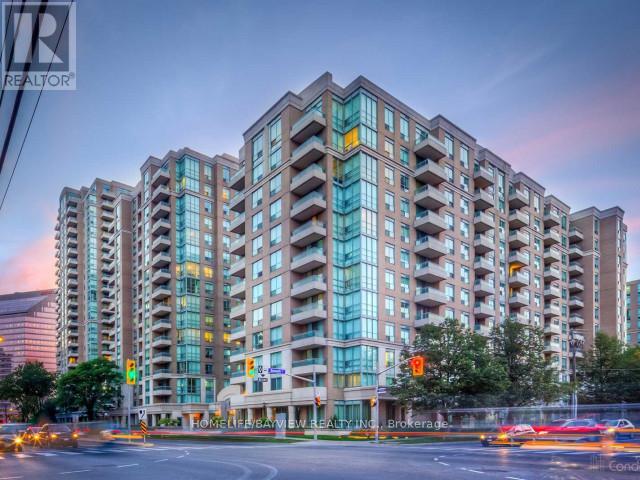34 Collis Drive
Aurora, Ontario
Located in one of the most convenient neighbourhoods in Aurora, walk to movies, stores, banking, groceries and public transit. 2.1km from the Aurora GO train station. Great curb appeal with a front porch that can accommodate seating and large stone walkway. The main living space has been freshly painted in a neutral colour and boasts hardwood floors and a hardwood staircase leading to the second floor. The kitchen and dining area is both large and functional with sliding doors out to the fully fenced backyard. The finished basement is a flexible space, currently being used as storage however it is easy to envision as a recreation space as it is one large room. Create the decorated instagram home of your dreams in this charming space! Roof 2016, some windows replaced by previous owner, 3 comfort toilets 2022, garage door 2023, painted 2025, Newer AC, Furnace, Water softener and Tankless hot water heater. This end unit townhouse has limited shared walls with the neighbour, there is an exterior walkway from the garage to the backyard. (id:54662)
Royal LePage Your Community Realty
76 Heintzman Crescent
Vaughan, Ontario
***Spectacular Luxury Home On A Premium 50Ft Lot Backing To Conservation in E-N-C-L-A-V-E Of Upper Thornhill Estates***Quiet Crescent Surrounded By Pond & Trails- Walk To Nature Trails/Ponds/Schools/Parks. Inviting Foyer With Upgraded Double Entry Doors Leads To An Expansive Open Concept Roomy & Functional Layout. Approx. 5,600+ Sq Ft Luxury Living Space Inc. Finished Basement. Large Chef's Dream Kitchen With Upgraded Cabinets, Centre Island, Granite Countertops, Backsplash, W/I Pantry, Servery, Light Valance. Cathedral/Coffered/Waffle Ceilings, Smooth Ceilings With Custom Crown Moldings, Hardwood Floors, Pot Lights, Crystal Chandeliers, Custom Window Coverings. Living Areas of the Home are Spacious & Filled with Natural Light, Large Windows that offer Breathtaking Views. Main Floor Office, Second Floor Loft. Primary Retreat With Spa Like 5-Pc Ensuite & Balcony Overlooking Ravine. Finished Basement Family Enjoyment Or Entertainment & Features Home Theatre, Wet Bar, Extra Bedroom, Open Concept Living Room, Custom Built-Ins & 3-Pc Bath! Huge Mudroom With Direct Access To The Garage. Interlocked Stone Driveway & 7-Car Parking! Exterior Pot Lights, Landscape Front & Cedar Deck At The Backyard. Facade is Constructed with High-Quality Stone & Stucco, Giving it a Sophisticated & Timeless Appeal. Located Near Many Parks & One Of The Largest Walking Trail Systems in Vaughan. Minutes Away From Shopping, Transit, GO Train, Golf Courses, and Hwys. Super Location - Zoned For Best Top High Rated Schools - St. Theresa H.S & H. Carnegie P.S., Many Extras, See For Yourself. You Will Not Be Disappointed 10+++ EXTRAS S/S Appliances: Fridge, Stove, Hood Fan, B/I Dishwasher. Washer & Dryer. Electrical light fixtures, Window Coverings, B/I Speakers, Central Vacuum, Garage Door Openers+ Remote, Alarm System (id:54662)
RE/MAX Premier Inc.
5 - 100 Amber Street
Markham, Ontario
Industrial Space With Drive-In Shipping Door In High Demand Central Markham Area. Close To Hwy And All Amenities. Ideal ForSmall Business, Warehouse, Distribution Etc. No Food Processing, Woodworking, Stone Cutting And Auto Repairs. **EXTRAS** Care-Free Net Lease, First + Last & Security Deposit. Net Rent To Escalate 1.00 Per Annum. Tenant To Provide Copies Of Driver'sLicense, Incorporation Article, Personal Credit Report And Commercial Tenancy Application. (id:54662)
Homelife Landmark Realty Inc.
364 Danny Wheeler Boulevard
Georgina, Ontario
Gorgeous Home for Lease in the High Demand Keswick One Year old detached All Brick 4br-3 Bath with double car Garage. Beautifully upgraded Large Porch, Foyer and Family Room Kitchen W/Large Island. Pantry Quartz counter Tops Thruout. Custom Hrdwd Flrs Bright w/Big Windows & Modern Layout. Fabulous Locations Near to Lake Simcoe, Parks Schools, Transit, Grocery Stores, Worship. Close To Many Amenities & 8 Minutes To Hwy 404! **EXTRAS** High End Smart Appliances (Fridge, Stove, Microwave, Washer & Dryer, Hood, Window Coverings, AC,All Electric Fixtures (id:54662)
Homelife Today Realty Ltd.
364 Danny Wheeler Boulevard
Georgina, Ontario
Gorgeous Home For Sale In The High Demand Keswick - One Year Old Detached All Brick 4 Br-3 Bath With Double Car Garage. Beautifully Upgraded Large Porch, Foyer & Family Room, Kitchen W/Large Island, Pantry. Quartz Counter Tops Thruout. Custom Hrdwd Flrs, Bright W/Big Windows & Modern Layout. Easy To Open a Sept Ent to Basement. Fabulous Location Near Lake Simcoe, Parks, Schools, Transit, Grocery Stores, Worship. Close To Many Amenities & 8 Min To Hwy 404! **EXTRAS** High End Smart Appliances (Fridge, Stove, Microwave, Washer & Dryer, Hood), Window Coverings, Air/Conditioner, All Electric Light Fixtures (id:54662)
Homelife Today Realty Ltd.
2117 Bethesda Road
Whitchurch-Stouffville, Ontario
4 Separate entrances, 50 parking spots, 3500 Sqft Freestanding Office Building with lots of storage space, Fully Renovated, Plenty Of Natural Light, Reception Area, 7 Large Offices, 4 Bathrooms, Two Kitchenettes, Can add 2 more Kitchenettes & 1 more Bathroom, available On a Large Lot North of Stouffville Rd, West Of Woodbine Ave, South Of Bloomington Rd. , In Whitchurch-Stouffville. Easy Access To Hwy 404. Great Location. Permitted uses allows for Private Home Daycare, Bed, & Breakfast, Builder Construction Site and many others. (id:54662)
Homelife Excelsior Realty Inc.
40 Tweedrock Crescent
Toronto, Ontario
Welcome to 40 Tweedrock Crescent, a meticulously maintained home in Toronto's desirable Seven Oaks community. Originally a three-bedroom, three-bathroom bungalow, a thoughtful 1987 second-story addition expanded it to five bedrooms and four bathrooms, offering ample space and versatility.Inside, a bright living room flows into a formal dining area perfect for gatherings. The well-appointed kitchen offers plenty of storage and a great foundation for updates. Upstairs, two spacious bedrooms and a large bathroom provide an ideal setup for a growing family or private retreat. The original 3 bedrooms on the main floor still remain which will suit aging parents or those who find climbing stairs a challenge or a chore.The basement, with a separate entrance, presents an opportunity for an in-law suite or rental unit. The expansive backyard is a standout feature, offering space for a garden suite, or outdoor enjoyment.Located in a family-friendly neighborhood, this home is close to parks, trails, and green spaces. Its minutes from UofT Scarborough, Centennial College, top-rated schools, Centenary Hospital, and essential services. Quick access to Highway 401, transit, shopping, dining, and entertainment makes life convenient.Lovingly cared for, this home blends space, functionality, and potential. Whether moving in or customizing to your taste, 40 Tweedrock Crescent is a rare find. Schedule your private viewing today! (id:54662)
Royal LePage Signature Realty
45 - 10 Bassett Boulevard
Whitby, Ontario
Welcome to this charming townhome in Bradley Estates, offering 1,362 sq. ft. of stylish living space and a detached garage. Recent upgrades include a modern kitchen, updated bathroom, sleek laminate flooring, new windows, and roof shingles. The open-concept layout is perfect for comfortable living and entertaining, all within a peaceful and sought-after neighborhood. This home comes is ready for you to make it your own! (id:54662)
Royal Heritage Realty Ltd.
715 - 340 Watson Street W
Whitby, Ontario
Discover the epitome of luxury living at the prestigious Yacht Club Condos - A true gem on the waterfront of Port Whitby! One of the most beautifully designed units in the building, originally a 1-bedroom plus den, has been transformed by incorporating the den into a spacious great room. It perfectly blends style and comfort with resort-style amenities for an unparalleled living experience. Step inside to a light-filled living room with large windows offering gorgeous unobstructed park views. The stunning eat-in kitchen is a showstopper with cork flooring, wine rack, plenty of storage opportunities and pantry space, sleek quartz countertops, and even a built-in desk space with built-in shelving for the perfect WFH setup. The spacious bedroom is a true retreat with a large double closet, floor-to-ceiling windows, and a walkout to a private balcony where you can enjoy sunset views. The full 3pc bath comes with a glassed-in shower and sparkling vanity. Experience the convenience of ensuite laundry, one parking spot, and an extra-large storage locker. Plus, with maintenance fees covering heat, water, hydro, high-speed internet, and cable, you can live worry-free! Pets Policy 2 cats or 1 dog up to 11 kg allowed! World-class amenities include a party room, visitor's parking, an enter-phone system and security guard for peace of mind, an indoor pool, hot tub, sauna, and fitness center to keep you active, and a beautiful rooftop terrace with BBQs, a fireplace area, and unbeatable views for the perfect al fresco dining experience. Commuting is a breeze with easy access to Highway 401, and a stroll to the Whitby GO Station. Moments to the Ability Center, shopping plazas, the Whitby Yacht Club and picturesque walking trails all along the waterfront. Do not miss this incredible opportunity to call this your home. (id:54662)
Keller Williams Advantage Realty
873 Copperfield Drive
Oshawa, Ontario
Your Dream Home Awaits in the Desirable Eastdale Community! - Elegant 14" oak hardwood floors throughout the main level- Custom kitchen with breakfast area & walkout to an upper deck perfect for morning coffee or entertaining- Double car garage with interior access The fully finished lower level, with its own separate entrance, boasts:- Large bedroom with egress windows- Spacious living & dining area- Kitchen, laundry & 3-PC bathroom- Perfect for in-laws or rental income UPGRADES: New Furnace, A/C & Deck! (id:54662)
Century 21 Leading Edge Realty Inc.
1001 - 88 Corporate Drive
Toronto, Ontario
Welcome to this newly painted 1-bedroom suite, offering a well-designed floor plan for comfortable living in the sought-after Tridel building. The unit features a bright and efficient kitchen, spacious living and dining area, a large bedroom, and excellent closet space. With new laminate flooring in the living/dining rooms and bedroom, the layout provides a sense of openness. Enjoy stunning eastern views, ample storage, and plenty of room to relax. The building offers premium amenities, including 24-hour gatehouse security, indoor and outdoor pools, a bowling alley, tennis and squash courts, a fitness room, BBQ area, visitor parking, and more. This prime location is just steps from public transit, Highway 401 and Scarborough Town center, restaurants and entertainment. Effective May 1st 2025 new maintenance fees will be $650.95 (id:54662)
Royal LePage Signature Realty
107 Natal Avenue
Toronto, Ontario
"Fantastic Opportunity For First Time Buyers, Investors & Builders This Solid Brick Three Bedroom Corner Property Is A Blank, Canvas, Ready For Your Personal Touch. Whether You're A First Time Buyer, Investor Builder This Home Offers Incredible Potential To Renovate To Your Own Personal Taste - All While Staying Under Market Value. The Property Has Been Owned A Lived In By The Same Family For Over 44years, The Detached Garage Accessible From Wilkie Avenue Features A Private Two Car Drive Way For Ample Parking **Extras: Located In The Thriving Cliffside Neighborhood, This Family-Community Offers Choices Of Schools, Parks & Transit At Your Door Step. Natal Park Is Right Across The Street & Scarborough Go Train Station Is Literally 3min Walk, Making Commuting A Breeze. Don't Miss This Chance To Own A Home With Incredible Potential In A Prime Location. (id:54662)
Royal LePage Signature Realty
326 - 90 Glen Everest Road
Toronto, Ontario
Location.! Location.!. An Amazing & Beautiful Brand New 1Br Condo For Lease. In Merge Condos By The Bluff. Spacious Layout. Floor To Ceiling Windows. Very Bright Unit With Laminate Flooring Throughout. High-End Finishes And Modern Kitchen W/Integrated Appliances & Backsplash. Restaurants, Gr Steps To Ttc. Close To Go Train, Hospital, Shopping Plaza, Restaurants And Many Other Amenities. Close To Beaches. Rent Incl. 1 Ug Parking & 1 Locker. (id:54662)
Grow Max Realty Point
907 - 2369 Danforth Avenue
Toronto, Ontario
Welcome to Danny Danforth by Gala Developments, where modern sophistication meets the vibrant energy of Toronto's Danforth community. Ideally located at Danforth and Main, this stunning one-bedroom + den suite with two bathrooms offers effortless access to public transit, eclectic shops, diverse restaurants, top-rated schools, and scenic parks. Designed for comfort and convenience, the open-concept layout boasts high-quality finishes, an east-facing private balcony with a gas line for easy BBQ setup and a waterline for your plants, and a dedicated bicycle storage locker. The buildings premium amenities include a concierge service, state-of-the-art fitness center, elegant party room, secure visitor parking, and convenient bicycle storage. With its prime location, exceptional amenities, and thoughtfully designed interiors, Danny Danforth isn't just a place to live it's a lifestyle. Don't miss this opportunity to call one of Toronto's most dynamic neighborhoods home! (id:54662)
Pmt Realty Inc.
106 Scarboro Avenue
Toronto, Ontario
Entire house, upstairs and basement downstairs with 2 bedrooms, separate kitchen, laundry and full washroom is available upon request. This listing is just for the upstairs main floor. Students and new comers are welcome. (id:54662)
Homelife/miracle Realty Ltd
2605 - 117 Mcmahon Drive
Toronto, Ontario
Concord Opus 1 Bedroom Luxury Condo In Prestigious Bayview Village! 9'Ceilings, Laminate Throughout. A Modern Kitchen With Integrated Appliances, Quartz Counter Top, And Cabinet Organizers. Spa-Like Bath. 24Hrs Concierge, Amazing Amenities. Walking Distance To 2 Subway Stations (Bessarion And Leslie), Steps Go Train & Shopping Mall And Hospital, Close To Hwy 401 & 404! (id:54662)
Sutton Group-Admiral Realty Inc.
203 - 219 Fort York Boulevard
Toronto, Ontario
Welcome to this stunning 2-bedroom, 2-bathroom corner unit at Waterpark City, where comfort meets style. Bright and airy with panoramic windows, this spacious unit offers incredible northeast views from the second floor, allowing natural light to flood every room. The open-concept layout features high ceilings, creating a sense of openness and tranquility. Enjoy the convenience of a private corner balcony, perfect for blending indoor and outdoor living. With direct stair access to the unit, there's no need for an elevator. Aquarius at Waterpark City is conveniently located near Toronto's vibrant waterfront, just steps from the lake and parks like Garrison Common and Coronation Park. Enjoy the best of Liberty Village and King West, with a wealth of dining, shopping, and entertainment options at your doorstep. Public transit and quick access to downtown and Union Station make commuting a breeze, while major at tractions like the CN Tower, Ripley's Aquarium, and Rogers Centre are a walk away, offering the perfect balance of city living and serene surroundings. (id:54662)
Property.ca Inc.
2104 - 50 Charles Street E
Toronto, Ontario
Welcome to CASA 3 Hermes Inspired Luxurious 5 star condo Gorgeous studio. Located on Yonge & Bloor, steps to Toronto's luxury shopping - Yorkville area, Bloor Subway, Humber International Graduate School, U of T, Restaurants, etc. Hotel inspired amenities incl; guest suites, media room, outdoor pool, fully equipped gym & 24 hr concierge. (id:54662)
Royal LePage Terrequity Realty
1028 - 68 Abell Street
Toronto, Ontario
Experience the best of urban living in the heart of Toronto's vibrant Queen West! Enjoy breathtaking, unobstructed north-facing views from your spacious balcony, the perfect spot to unwind or entertain. This well-designed 1 + Den layout is ideal for modern living and offers the perfect space for all your work-from-home needs. Step outside and immerse yourself in one of the city's most coveted neighborhoods. Queen West is home to the finest restaurants, trendy cafes, lively bars, parks, and so much more, all just moments away. Plus, with the Queen Streetcar, 24-hour Metro, and LCBO just steps from your door, everything you need is at your fingertips! This condo also includes 1 underground parking space and 1 locker for added convenience. Enjoy top-notch amenities like a state-of-the-art gym, guest suites, a party/meeting room, 24-hour concierge, and visitor parking. Don't miss the opportunity to live where the action is. Come and experience all that Queen West has to offer! (id:54662)
Royal LePage Connect Realty
2516 - 38 Dan Leckie Way
Toronto, Ontario
Unobstructed South View Of Lake At Panorama - Luxury Waterfront Spacious 1 Br Condo, Open Balcony & Ample Storage . Modern Kitchen, Ss Appliances, Ensuite Laundry 24-Hour Concierge. Ttc, Supermarket, Restaurants, LCBO, Banks, Financial & Entertainment Districts, Waterfront. Minutes To The Gardiner Expressway. Excellent Amenities - Exercise Room, Party Room, Rooftop Garden. Includes 1 Parking & 1 Locker. Pictures From When Owner Occupied. Tenant pays hydro, cable, internet and tenant insurance. (id:54662)
Harvey Kalles Real Estate Ltd.
306 - 39 Pemberton Avenue
Toronto, Ontario
Welcome to the Paramount Condos! Functional Floor plan, 600 Sq Ft! Parking and Locker. Well managed building by with friendly 24 Hr Security. Impressive Lobby and Recent Updates made to Common Hallways/Corridors of the Building. +++Direct Access To Finch Station & GO Bus. Steps To All Amenities, Parks, Restaurants, Shops, Community Centers and Schools. (id:54662)
Homelife/bayview Realty Inc.
606 - 344 Bloor Street W
Toronto, Ontario
Incredible location and opportunity. Located on the 6th floor of a 6th office/professional building. Located one building west of Spadina on the north side of Bloor Street. Retail on the main floor. Loads of public parking in the back. Two subway lines at your doorstep. Surrounded by popular coffee houses & restaurants. Building comprised of professional & medical tenants. **EXTRAS** Locked washrooms throughout building for tenants own use. Hydro is extra. (id:54662)
Harvey Kalles Real Estate Ltd.
809 - 30 Nelson Street
Toronto, Ontario
GREAT location, easily accessible 3 bedroom 2 bathroom spacious corner unit at Studio 2 both by TTC and automobile. Walking distance to theatre, convention centre, restaurants, and many more. High ceilings, modern layout design, corner unit, 1295 sq ft, great for many types of tenants!. Open concept layout with large counter space and built in appliances. 1 parking included. (id:54662)
Century 21 Atria Realty Inc.
3102 - 7 Concorde Place
Toronto, Ontario
This beautifully renovated 2-bedroom plus den condo offers a perfect blend of modern comfort and spacious living. The sleek kitchen boasts stainless steel appliances, an elegant quartz waterfall countertop with breakfast bar, along with ample cabinetry, and pot lights, ideal for both cooking and entertaining. The primary bedroom is a tranquil retreat with plenty of natural light, pot lights and ample closet space with custom shelves. The second bedroom offers flexibility for family or guests and also has pot lights. The additional den provides even more options, whether you use it as a study, media room, or office the floor to ceiling windows allow for lots of natural light. The two bathrooms are stylishly updated with contemporary fixtures, offering both convenience and luxury. This condo is designed with attention to detail, from the premium flooring to the freshly painted walls, giving the entire space a modern and polished feel. Located in a well-maintained building with convenient access to local amenities, this condo is the ideal choice for anyone seeking a spacious, move-in-ready home with all the modern touches and beautiful views. (id:54662)
Royal LePage Terrequity Realty
