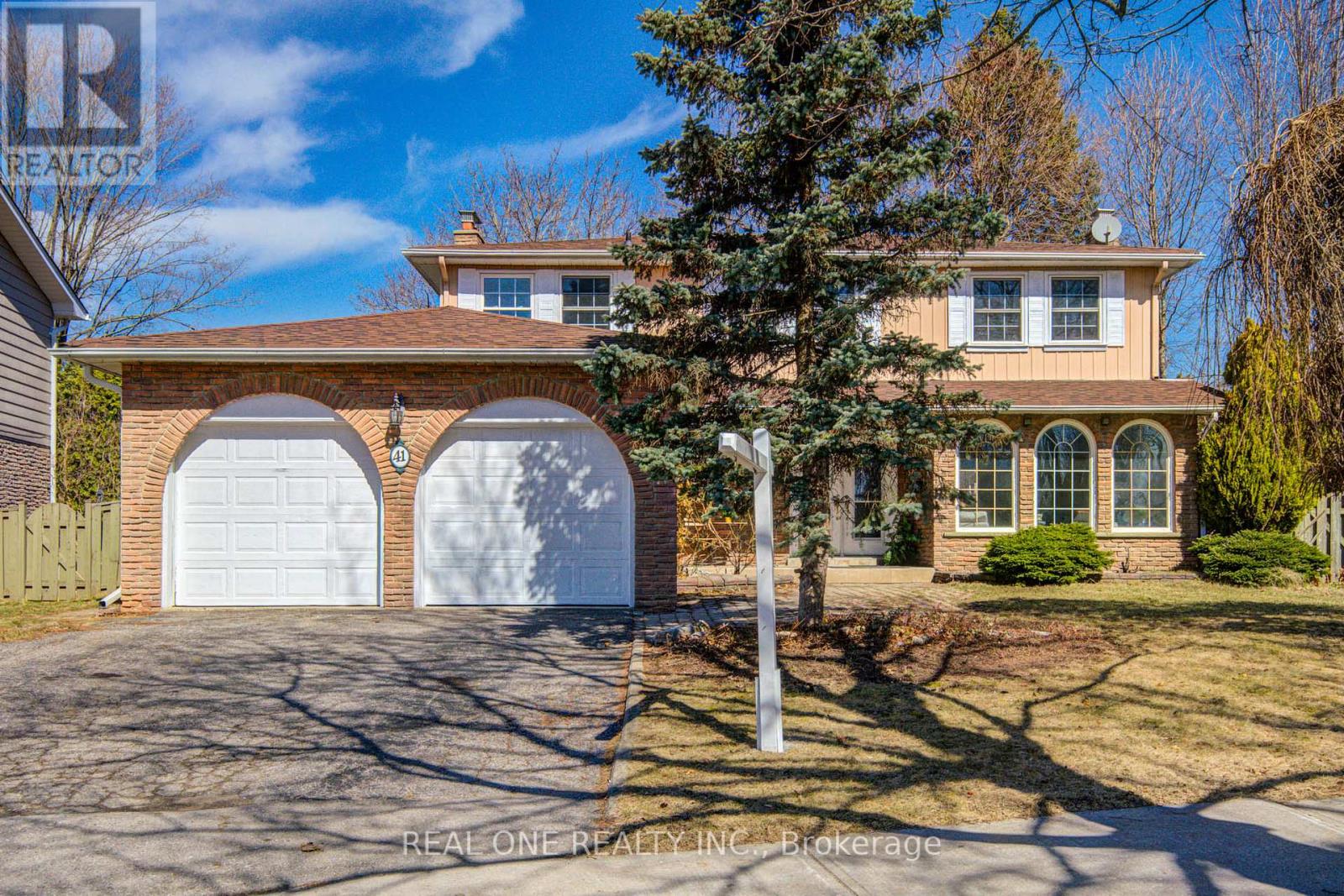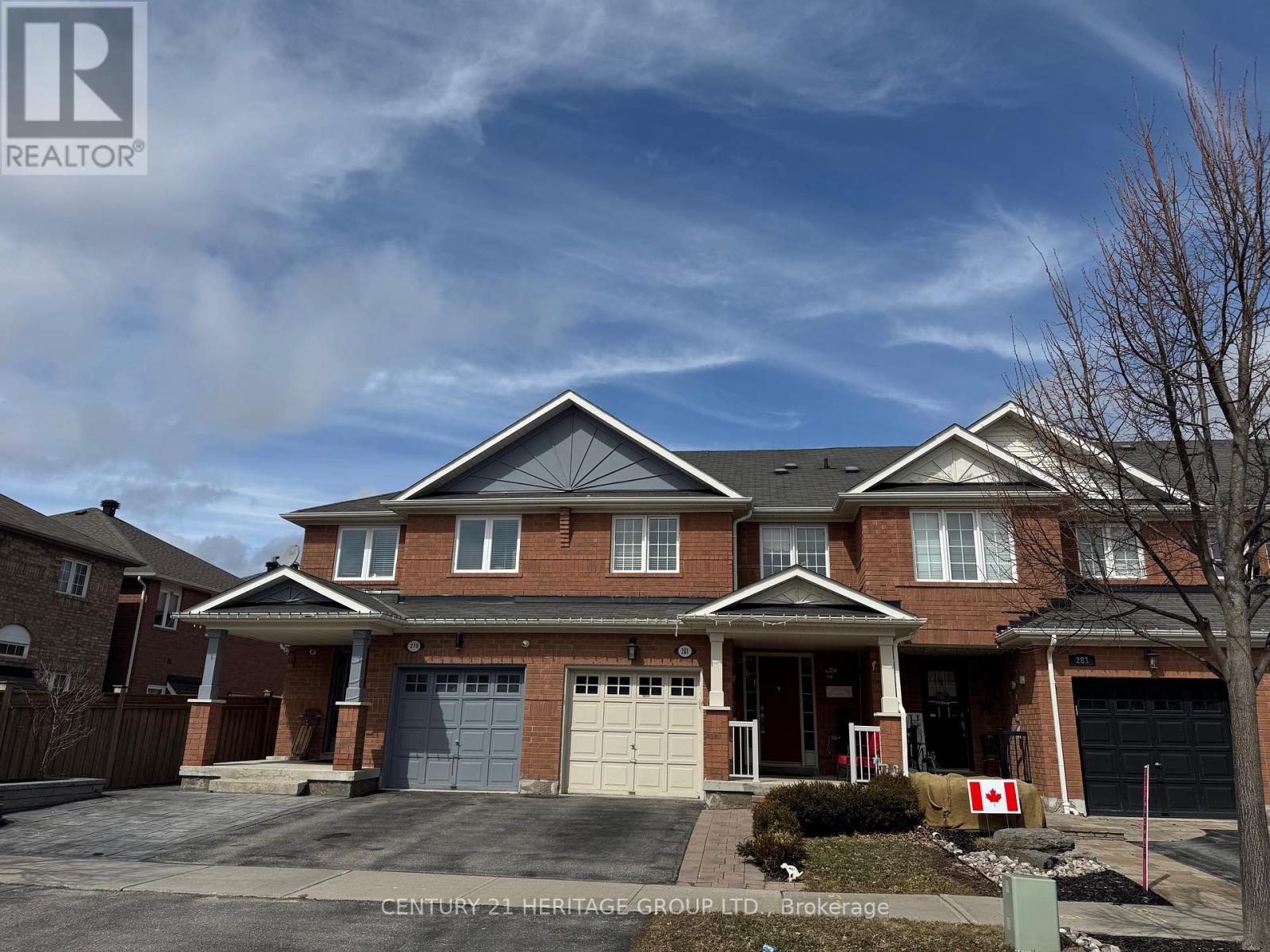41 Sir Constantine Drive
Markham, Ontario
62 Ft Wide Lot Detached 4 Bedrooms & 5 Bathrooms Lovely Home With 74.5' In The Back On A Quiet Crescent | Over $150k Upgrade | Hardwood Stairs 2020 | New Vinyl Floor in 1st Floor & Basement | 2 En-Suite Bedrooms | 3 Bathrooms 2nd Floor 2020 | Basement Bathroom 2025 | Furnace 2020 | Roof 2022 | Tankless HWT 2025 (Rent) | Windows 2023 | New Kitchen Quarts Countertop & Sink | New Paint | New Potlights | 2 Laundry Rooms | High Ranking Schools District (Markham District HS, Unionville HS, Milliken Mills HS) | Steps To Main Street Markham, All Amenities, Markham Stouffville Hospital, Markville Mall, Costco, Tennis Club, Community Centre, Parks & Go Train Station (id:54662)
Real One Realty Inc.
Rg20 - 8228 Birchmount Road
Markham, Ontario
*Rarely Offered* Gorgeous Uptown Markham Condo, Upscale Unionville Neighbourhood, 1 Bedroom + Den (683 Sq Ft + 42 Sq Ft Private Balcony), 9 Ft Ceiling, Bright & Spacious & Functional Layout, Den (with DOORS!) Can Be Second Bedroom/ Home Office, Ample Storage Space, Modern Open Concept Kitchen With Granite Countertop & Stainless Steel Appliances. Spectacular Amenities: 24 Hr Concierge, Indoor Swimming Pool, Gym, Party Room, Visitor Parking & Guest Suite. UNBEATABLE LOCATION (Walk Score: 80/100): Steps to York University, Whole Foods, VIP Cinemas, Restaurants & Shops! Mins to Hwy 407/404 & Public Transit. Top-Ranked Schools (Unionville HS, St Augustine Catholic HS, St John XXII Catholic ES) Nearby! (id:54662)
Exp Realty
23 Iona Crescent
Vaughan, Ontario
Beautifully Crafted Home in a Highly Desirable Neighbourhood! Professionally landscaped with an interlock driveway and walkway, featuring stone steps leading to the front door. The grand foyer showcases a curved staircase with striking wrought iron pickets. The thoughtfully designed kitchen includes granite countertops, a centre island with a built-in wine rack, elegant maple wood cabinetry, a canopy hood, built-in pantry, and garden doors opening to the patio, renovated bathrooms, and detailed crown mouldings complete this exceptional home. The Basement includes a bedroom with a separate kitchen, and washroom ideal for extended family living! (id:54662)
RE/MAX Millennium Real Estate
281 Penndutch Circle
Whitchurch-Stouffville, Ontario
Stunning 1600 Sq/Ft Freehold Townhouse in Stouffville with Covered Front Porch. Well Maintained W/Open Concept & Practical Layout. Gorgeous Two Story Ceiling Dining Room Open To Above. Open Concept Kitchen With Upgraded Cabinets, Breakfast Bar With Pendant Lights, Lots of Pot Lights. Hardwood floor Through ( Except the Primary BDRM). Sliding Door With California Shutters, W/O To Backyard. His/Hers Double Door Closet. Beautiful Backyard with lots of Perennials. Minutes To Go Station, Main St., Restaurants & Shopping. Must See! (id:54662)
Century 21 Heritage Group Ltd.
114 Amulet Crescent
Richmond Hill, Ontario
Original Owner welcomes you to this stunning freehold 2-storey townhome in the highly sought-after Rouge Woods community of Richmond Hill. This beautiful home offers a spacious, practical layout with hardwood and ceramic flooring throughout the main floor, providing a seamless flow between the sun-filled living room and south-facing kitchen. The contemporary kitchen features sleek granite countertops, a breakfast bar, stainless steel appliances, and a family-sized breakfast area that opens up to a private south-facing backyard garden with manageable flower and green beds, perfect for low-maintenance outdoor living. Upstairs, you'll find three generous bedrooms, including a master suite with a luxurious 4-piece ensuite and an oversized walk-in closet, along with two additional well-sized bedrooms. The fully finished basement is an entertainer's dream, with a large recreation room, a 3-piece bathroom, and a convenient laundry area, plus plenty of well-organized storage space. The home also boasts a storm-proof enclosure for added weather protection and extra storage. The extra-long driveway, with no walk-way, offers ample parking. Located in a vibrant, family-friendly neighborhood, this home is just minutes from the expansive 25-acre Richmond Green Park, recreational centers, public transit, schools, and major highways. Enjoy nearby amenities such as plazas with Starbucks, shops, restaurants. This beautiful townhome combines style, comfort, and practicality in one of Richmond Hill's most desirable communities a perfect place to call home! (id:54662)
RE/MAX Excel Realty Ltd.
175 Bay Thorn Drive
Markham, Ontario
*Welcome To This Exceptional Residence Situated On A RARE & SPECTACULAR UNIQUE PREMIUM RAVINE LOT!*Backing Onto Private Wooded Trees That Offers Breathtaking Panoramic Views !*Ever-Changing Natural Backdrop That Will Leave You Grounded In Every Season!*A RARE GEM!* Wooded Landscape Where Nature's Beauty Unfolds*Whether You're Admiring The Vibrant Colors Of Fall, The Serene Snow-Covered Trees In The Winter Or The Fresh Greenery Of Spring & Summer ,This Home/Cottage Living Offers A Picture Perfect Retreat All Year Long!*Truly A SHOW STOPPER!* The Open Concept Living/Dining Is Designed To Capture Magnificent Views Through Expanded Picture Windows Flooding The Home With Natural Light That Creates The WOW Factor At Every Glance Of This Spectacular Ravine Lot!*Wood Burning Fireplace Adds Warmth & Ambiance *At The Heart Of The Home ,The Chef's Kitchen Is Thoughtfully Designed With Granite Counters ,S/S Appliances & Ample Cabinet Space*The Sunlit Breakfast Area Features A Cozy Seating Nook & Walkout To A 2 Tier Deck ,Offering The Perfect Blend Of Indoor & Outdoor Dining Experiences With BBQ Set Up & Gazebo For Entertaining!*The Main Floor Den Is Versatile To Many Different Functions With A Picture Window Illuminated In Natural Daylight!*Generous Size Bedrooms With Gleaming Hardwood Floors Designed For Comfort & Functionality!*The 5th Bedroom Has Been Converted Into A Spacious Additional Closet & Office Offering Versatility For Modern Living To Work From Home*The Captivating Walk-Out Basement Leads Directly To The Ravine ,Creating A Seamless Extension Of The Home's Living Space With Another Wood Burning Fireplace ,Perfect For Entertaining & Family Time To Enjoy!*Pride Of Ownership Is Evident As You Walk Through This Upgraded/Renovated Well Cared Home!*Situated Walking Distance To Yonge St ,Top Ranked Schools Catholic ,Public & French Imm, Parks, Walking Trails With Quick Access To Hwy 7/407, Transit & All Amenities For Easy Access Living!*A MUST SEE,NOT TO BE MISSED!* (id:54662)
Sutton Group-Admiral Realty Inc.
116 Sandfield Drive
Aurora, Ontario
This beautiful 3-bedroom townhouse offers the perfect blend of comfort and convenience. Located in a prestigious and mature neighbourhood near the Richmond Hill border, this bright and cozy home is move-in ready. The finished basement (2024) adds valuable living space, while recent upgrades, including new flooring (2023), a furnace (2022), a roof (2023), and attic insulation (2022), ensure modern comfort and efficiency. Freshly painted throughout, this home is ready for you to move in and enjoy! Close to parks, schools, shopping, and transit, it's an excellent opportunity for families or investors alike. (id:54662)
Homelife New World Realty Inc.
307 - 24 Woodstream Boulevard
Vaughan, Ontario
This Is The Address You Want To Have! Located Inside The Sought After Allegra Condominiums In The Heart Of Woodbridge, Stunning 1 Bedroom With Plenty Of Living Space. Functional Open Concept Layout With Modern Kitchen Plus Breakfast Bar. This Unit Features Laminate Flooring, S/S Appliances, Granite Counters, 1 Parking Spot. Close To Shopping, Schools, Parks, Restaurants, Place Of Worship. Public Transit Outside Of Building. Minutes To Hwy 427, 400, 407, Great View And Much More! Must See! **EXTRAS** Fantastic Building Amenities Including Gym, Party Room, Rooftop Deck, Guests Suites, Concierge! (id:54662)
Royal Team Realty Inc.
203 - 78 Sunset Boulevard
New Tecumseth, Ontario
Discover the Benefits of Condo Living in the Vibrant Briar Hill Community at 78 Sunset Blvd, the Perfect Place for Retirees who want to pursue a Leisure, Golf and Outdoor Lifestyle. A Beautifully presented spacious one-bedroom unit with open flow floor plan featuring warm hued plank wide laminate floors, airy 9 ft ceilings, new bedroom broadloom, freshly painted with many recent updates - 2021 Furnace, A/C, Water Softener, Water on Demand unit all owned with significant monthly cost savings. The kitchen is bright with white cupboards, stylishly equipped with upgraded stainless steel appliances 2023, ceramic floors and easy wipe backsplash, undermount lighting and breakfast bar that flows seamlessly into a bright Living and Dining area. Easy access to your private covered balcony overlooking a treed landscape with plenty of room to sit back and relax, enjoy the views and birdsong with lots of room for potted flowers and plants. The generous primary bedroom with its oversized window letting the nature and the sunshine in with a extra large walk-in closet with shelving while the large 4 pc bathroom includes an updated stackable washer/dryer in-suite. Walking trails and the Golf Course are steps away with nearby shops, fantastic restaurants, farmer markets and more make this an ideal lifestyle to enjoy! (id:54662)
Coldwell Banker Ronan Realty
3435 Ellesmere Road
Toronto, Ontario
This must-see property offers exceptional value in a high-demand area, just a short walk to the University of Toronto, Centennial College, and the upcoming Scarborough Academy of Medicine and Integrated Health (SAMIH). Conveniently located near Highway 401, TTC, parks, and scenic trails. Perfect for multi-generational living or a smart investment opportunity with 3 compliant, self-contained units. The stunning basement features a spacious 3-bedroom apartment with its own private entrance and a large, family-sized kitchen. A rare opportunity to own a beautiful home that also serves as a significant income generator. (id:54662)
Homelife New World Realty Inc.
2806 - 1435 Celebration Drive
Pickering, Ontario
Modern 1-bedroom + den condo with east-facing exposure and a private balcony, perfect for soaking in morning sun. This unit features convenient in-suite laundry, parking, and access toa 24-hour concierge for ultimate ease of living. Located close to all amenities, including shopping, dining, and public transit, this home offers both comfort and convenience in an unbeatable location with a short distance to Pickering Go Station & Highway 401. (id:54662)
Orion Realty Corporation
359 Carnegie Beach Road
Scugog, Ontario
Waterfront Property! This Beautifully Renovated Waterfront Bungalow On Scugog Island Offers The Perfect Retreat. Featuring Two Bedrooms, One Bathroom, And A Single-Car Garage With Ample Parking, This Home Blends Modern Elegance With Tranquil Living. This Stunning Interior Has Been Thoughtfully Updated With SVP Vinyl Flooring, And Painted Throughout. Enjoy Your Bright, Airy Kitchen ('21) Featuring Sleek Cabinets, Centre Island, Tons Of Storage, Granite Counters, And Luxurious Cafe White Appliances Accented With Gold Trim. Overlooking The Dining Area And Living Room, You'll Enjoy The Open Concept Floor Plan With Vaulted Ceilings That Lets In Tons Of Light So You Can Enjoy The Beautiful Surroundings. Two Large Bedrooms With Closets, Renovated 4 Pc Bath. Rounding Out The Main Floor, Enjoy Your Family Room That Oozes With Coziness Thanks To The Napoleon Wood Burning Fireplace And Multiple Walkouts To The Yard. Natural Light Floods The Living Spaces, Creating A Warm And Inviting Atmosphere. Enhanced By Multiple Walk-Outs To Enjoy The Serene Surroundings. Located Close To The Charming Town Of Port Perry, This Home Offers Convenient Access To Its Many Amenities, Including Shops, Dining, Casino, And Recreation. Whether You're Seeking A Weekend Escape Or Year-Round Living, This Waterfront Gem Is Your Perfect Sanctuary. Don't Miss The Opportunity To Make This Exquisite Property Your Own! **EXTRAS** Main Floor Laundry Room, Garage Door Opener, Reverse Osmosis System, Hook Up To Natural Gas Available, 2 New Patio Doors, And More. (id:54662)
Dan Plowman Team Realty Inc.











