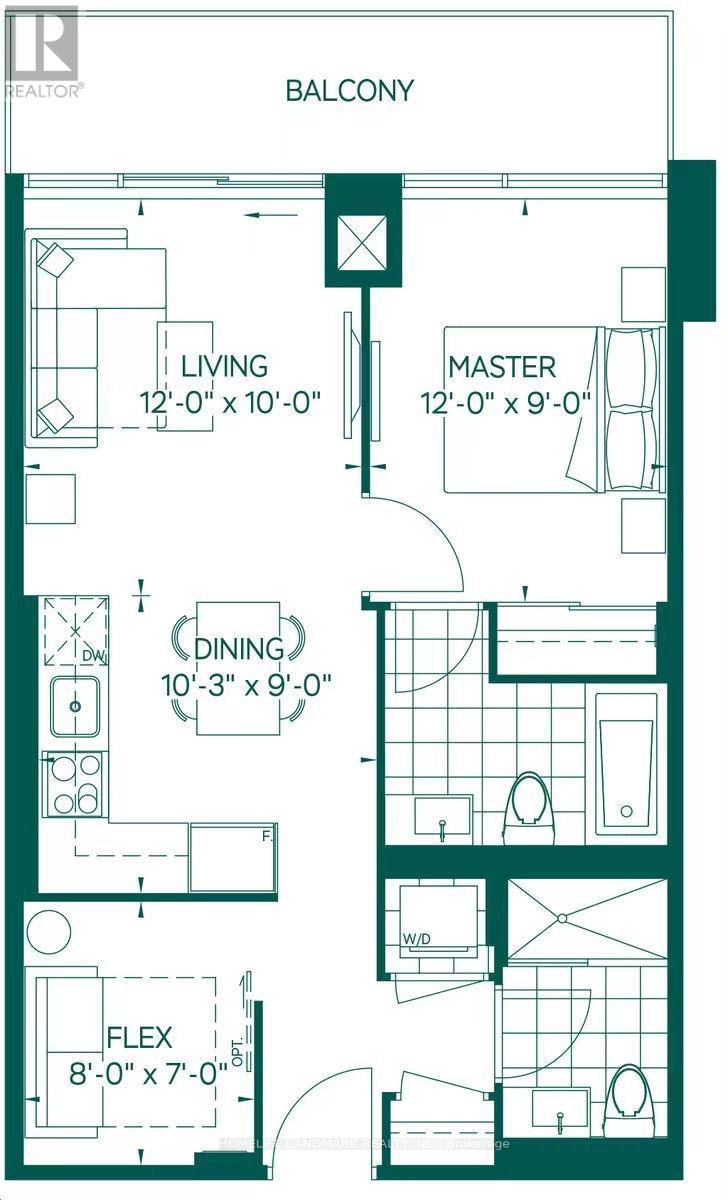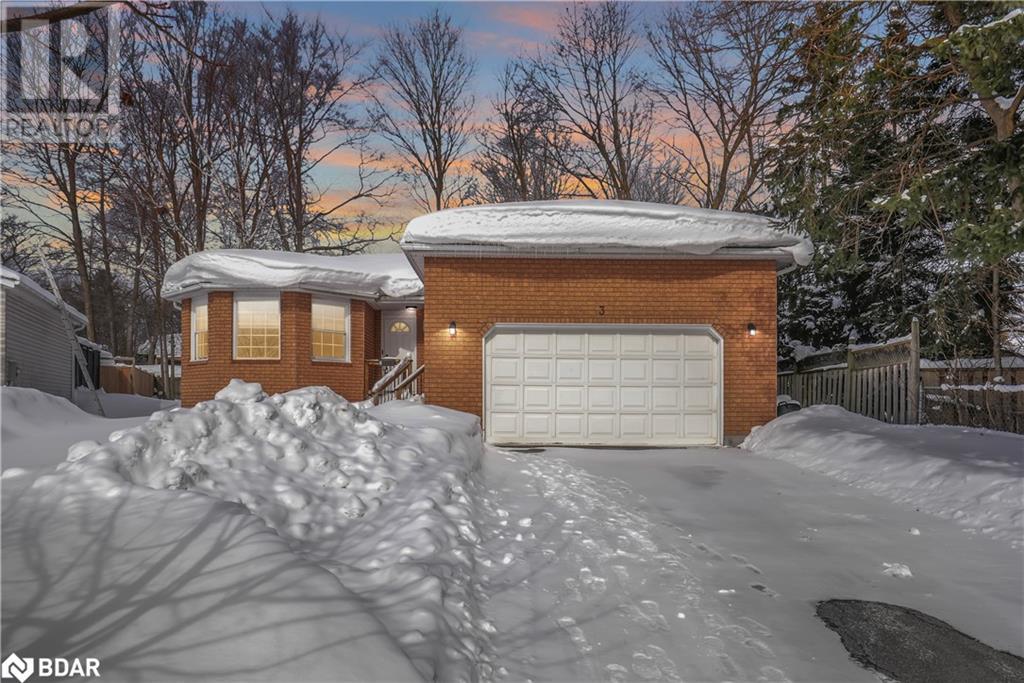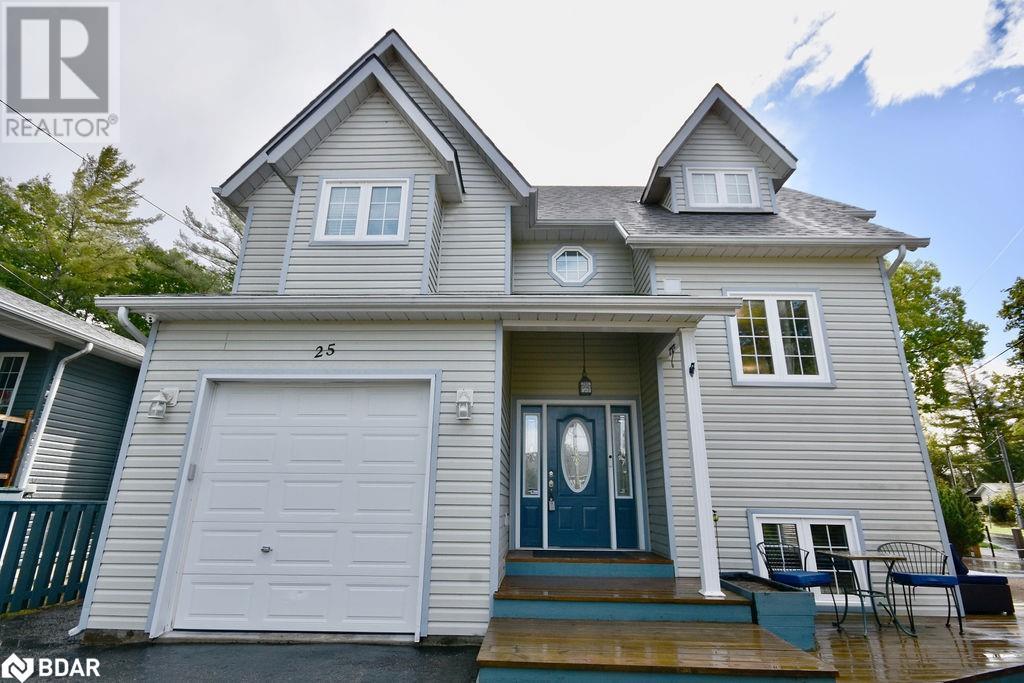1011 - 8 Mondeo Drive
Toronto, Ontario
Bright, Spacious, Open Concept One Bedroom Condo In Very Well Maintained Building. Laminate Floors Throughout. Relax In The Open Balcony And Enjoy The Panoramic View. Convenient Location Steps To TTC, One Bus Stop To Subway Station, Highland Farm, Tim Hortons Plaza, Mall, And Schools. Fabulous Recreational Facilities, Indoor Pool, 24-Hr Concierge, Gym, Party Rm, Guests Suites, Virtual Golf. **EXTRAS** Utilities Included In The Rent. Tenant Pay For Cable Tv & Internet. One Underground Parking Spot. Plenty Of Visitor Parking Space. (id:54662)
Homelife Landmark Realty Inc.
1705 - 75 East Liberty Street
Toronto, Ontario
Unobstructed Lakeview Condo In Liberty Village! This Bright And Spacious 1-Bedroom Condo In The Heart Of Liberty Village Offers A Breathtaking South-Facing View Of The Lake. 9-Feet Ceiling & Floor-To-Ceiling Windows Provide Abundant Natural Light. One Parking And One Locker Included. Well Maintenance Building Supplies Fantastic Amenities: 24Hr Concierge, Party Room, Recreation Room, Aerobic/Yoga Room Studio, Exercise Room, Indoor Swimming, Golf, Billiard, Bowling, Table Tennis... Steps To Water Front, Exhibition Place, TTC, Go Train, Shops, Restaurants, Bars, Grocery Stores, And Lots More. Life In This Condo Is A Stunning Living Style! (id:54662)
Hc Realty Group Inc.
2307 - 32 Forest Manor Road
Toronto, Ontario
Stunning 1 Bedroom + 1 Den And 2 Full Bath Suite With Large Balcony. The Den With Sliding Door Can Be Used As 2nd Bedroom. 9' Ceiling. Superb East Unobstructed View. Great Location With Minutes Walking Distance To TTC Subway Station, Fairview Mall, Community Center, Parks, Schools And Supermarket. Close To DVP/401. Condo Amenities Includes: Gym, Indoor Pool, Hot Tub, Fitness Room, Yoga Room, Party/Meeting Room, Concierge And Outdoor Terrace. (id:54662)
Homelife Landmark Realty Inc.
239 Warnica Road
Barrie, Ontario
A Perfect Executive Lease in the sought after Warnica neighbourhood of Innishore in South East Barrie. Your bright and modern updated - open concept bungalow with 5 beds (2 up, 3 down) plus space for an office or gym off garage with separate entrance makes this home perfect for a home business or many opportunities, Modern kitchen with separate eat in dining leading to outdoor deck with pergola and your amazing private backyard. Lower level includes second family room, storage, 3 more beds and a second full washroom plus a pool table to enjoy. This is a Wonderful Home for growing families, professionals, or anyone wanting to right size in a desirable neighbourhood. Convenience of a 1.5 car garage with EV plug in and ample parking in driveway for 3 plus cars. This gorgeous home sits on a exclusive fully fenced 75 x 200 sized property with mature trees with many perennials and a garden shed- ideal for a future pool or just enjoy the perfect privacy it currently gives all year round. Centrally located with accessibility to the GO, shopping, top immersion schools, shopping, all amentities, transit, and steps to GO and Yonge Street plus minutes to 400 to make life simple for commuting. Welcome to your new home and enjoy estate like living with great neighbours in the city. **Some photos are virtually staged to show potential of room dimensions and furniture placement in some rooms.** (id:54662)
Pine Tree Real Estate Brokerage Inc.
1735 Eglinton Ave Avenue W
Toronto, Ontario
High traffic plaza between Oakwood and Dufferin St. Spacious front dining area with Liquor Licenses and takeout with previous rough in kitchen ready for retrofitting. Can be good for any kind of Restaurant such as Indian sushi, shawarma, burgers, infrared grill chicken. Rear entrance also with spacious basement for additional prep space with hot & cold storage. **EXTRAS** *Excellent Plaza parking ratio. First come first serve. Tenant to determine measurements. All equipment is given for Tenant use in "As IS" condition.Basement can be used for different uses.30 sitting capacity, recently passed inspection. (id:54662)
International Realty Firm
239 Warnica Road
Barrie, Ontario
Welcome to the sought after Warnica neighbourhood of Innishore in South East Barrie. Your bright and modern updated - open concept bungalow with 5 beds (2 up, 3 down) plus space for an office or gym off garage with separate entrance makes this home perfect for a home business or many opportunities, Modern kitchen with separate eat in dining leading to outdoor deck with pergola and your amazing private backyard. Lower level includes second family room, storage, 3 more beds and a second full washroom plus a pool table to enjoy. This is a Wonderful Home for first time home buyers, growing families, professionals, or anyone wanting to right size. 1.5 car garage with EV plug in and ample parking in driveway for 3 cars. This gorgeous home sits on a exclusive fully fenced 75 x 200 sized property with mature trees with many perennials and a garden shed- ideal for a future pool or just enjoy the perfect privacy it currently gives all year round. Centrally located with accessibility to the GO, shopping, top immersion schools, all amentities, transit, and steps to GO and Yonge Street plus minutes to 400 to make life simple for commuting. Welcome to your new home and enjoy estate like living with great neighbours in the city. **Some photos are virtually staged to show potential of room dimensions and furniture placement in some rooms.** (id:54662)
Pine Tree Real Estate Brokerage Inc.
3 Chestnut Court
Barrie, Ontario
Say hello to this fully renovated bungalow nestled in a quiet cul-de-sac! Surrounded by mature trees in a family-friendly neighbourhood, and conveniently located within walking distance to shopping, schools, rec center, plus many more amenities, this home has so much to offer. A double-paved driveway leads to the welcoming entrance. Inside, the main level features pre-engineered hardwood, ceramic tile in the baths, and a bright living/dining area. The stylish eat-in kitchen boasts quartz countertops, a backsplash, stainless steel appliances, and a sliding door walkout to a large deck overlooking the huge, pie-shaped, treed yard. The main-floor laundry, with a stackable washer and dryer, provides direct access to the attached double garage (with opener) and a staircase leading to the fully finished basement, ideal for extended family, an in-law suite, rental opportunities, or simply extra living space. The main level has three bedrooms, including a primary suite with a walk-in closet and private 3-piece ensuite. Two additional bedrooms share a modern 4-piece bath. Downstairs, enjoy a spacious recreation room, two more bedrooms (both with walk-in closets), and another full 4-piece bath with an acrylic tub/shower and ceramic tile accents. This home is move-in ready with premium upgrades, shingles replaced 2020, spray foam insulation, high-efficiency furnace replaced in 2024, central air, 2x6 construction, irrigation system, extensive pot lighting, upgraded trim, doors, and hardware.Nothing left to do but move in! Quick closing available, offers welcome anytime! (id:54662)
Royal LePage First Contact Realty Brokerage
25 Laidlaw Street
Wasaga Beach, Ontario
This charming home in Wasaga Beach offers a blend of comfort, modern living, and outdoor adventure, just steps from Georgian Bay. Whether you’re drawn to the sandy beaches for relaxation or the nearby ski hills of Blue Mountain for winter sports, this location caters to an active, year-round lifestyle. The main floor features cathedral ceilings that create a spacious feel, paired with rich hardwood floors. A cozy gas fireplace serves as the focal point of the living room, creating an inviting space for gatherings. Large windows let in abundant natural light, highlighting the room’s airy design and offering serene views. The kitchen is stylish and functional, with granite countertops and ample cabinetry for storage. Stainless steel appliances elevate the space, making cooking and entertaining easy. The layout flows seamlessly into the dining and living areas, making the kitchen the heart of the home. Upstairs, two comfortable bedrooms offer peace and privacy. The 4-piece bathroom includes a full bathtub and shower. The lower-level family room can easily be converted into a third bedroom, perfect for guests, a home office, or a media room. Adjacent is a 3-piece bathroom with a walk-in shower, along with a laundry room that includes extra storage space. Outside, a private sitting area with a gas fireplace is ideal for outdoor relaxation. The outdoor sauna provides a personal retreat where you can unwind after a day of activities. A new shed offers additional storage for outdoor equipment. The property also includes a second driveway, ideal for parking a motor home or boat, with the potential to add a detached garage. The home’s location places you close to amenities, shopping, and scenic trails, making it easy to enjoy everything Wasaga Beach has to offer. This home combines comfort, practicality, and outdoor appeal in a location that truly has it all. (id:54662)
Royal LePage Estate Realty
1952 Weston Road
Toronto, Ontario
Great Income - Busy Apparel Store. High Sales Volume (Except For Last Few Months). Selling Wholesale And Retail. Clothing, Fashion, Shoes, Safety Shoes, Winter Coats, Underwear, Etc For The Entire Family. Over 1200 Sqft Plus A Huge Basement. Inventory Over $200,000 Included. All Accounts, Suppliers And Related Business Marketing Included As Well. Training Available. Excellent Location And Exposure. Over two decades Same Owner. Priced For Quick Sale. Main Floor And Basement Filled With Up With Fashion Merchandise. New Lease Will Be Arranged. Low Rent, Utilities About $500/M. (id:54662)
Royal LePage Connect Realty
20 Heggie Road
Brampton, Ontario
Welcome To This Stunning Home! Newly renovated, this spacious home features 4 bedrooms 3 washrooms and a basement apartment registered as a "Legal Separate Unit". The Custom designed main floor kitchen is a chef's dream, featuring a large center island, new stainless steel appliances ample counter space with clean lines and beautiful quartz countertops. Engineered hardwood, porcelain tile with vinyl flooring in the basement apartment, coffered ceilings, custom designed wainscoting, pot lights, upgraded light fixtures, upgraded bathroom fixtures, Master ensuite walk in closet, 9ft ceilings on main. Walk out from kitchen to backyard and onto a new concrete patio. "Legal Separate Unit" 3-bedroom 2-bathroom basement apartment has its own private patio, above grade separate entrance. All work completed to city building codes. In addition, this home has new windows, new furnace and a/c, new roof, New 125Amp electrical panel and service wire upgrade, New Upgraded plumbing, 5 Camera security system and the list goes on! (id:54662)
Ipro Realty Ltd.
234 - 3074 Sixth Line
Oakville, Ontario
Motivated Seller, Perfect for investors or first time home buyers/small families! Beautifully maintained and like new, Modern Condo Townhouse Located In the Highly Desired North Oakville community. This 3-storey townhome features 1799 sqft of living space and 395 sqft of outdoor space with your very own underground parking spot accessible directly to your unit! Functional Main floor layout with Hardwood Floors Throughout, Smooth Ceilings & Pot Lights, Large Windows, Tons Of Natural Sunlight. 3 spacious Bedrooms w/ 2 ensuite baths, rooftop boasts a spacious/private Terrace perfect for entertaining. Near Oakville Trafalgar Memorial Hospital, Sixteen Mile Sports Complex, And Several Big Box Shopping Centres. Major Highways And Go Transit Are Also Conveniently Close By. Best School District. **EXTRAS** Stainless Steel Appliances Including Fridge, Stove, Built In Dishwasher, Microwave, Washer, Dryer. 1 Parking Spot accessible from inside the unit. (id:54662)
Cityview Realty Inc.
50 Beechborough Crescent
East Gwillimbury, Ontario
Brand new, never lived in home offered by one of the most in-demand builder's in the Sharon Village development, Rodeo Fine Homes. With 3 phases of sold-out homes, this is a rare opportunity to purchase a fully finished townhome straight from the Builder themselves! The Coates model offers a spacious 1806 Square Feet that is prime for entertaining and comfortable living. Enjoy a prime, unobstructed Ravine view that few other homes in the neighbourhood offer. Sharon Village is in close proximity to a plethora of fantastic amenities. A short drive to all grocery stores, Costo, Historic Main Street Newmarket, Upper Canada Mall, Highway 404, East Gwillimbury GO Station, and so much more, you have access to all you need. If you love the outdoors, enjoy some of the best Golf courses York Region has to offer, or simply take advantage of one of the most extensive trail systems York Region has to offer - all just a short walk away. Take advantage of a prime opportunity to be the first to live in a beautiful brand new Townhome! (id:54662)
Keller Williams Empowered Realty











