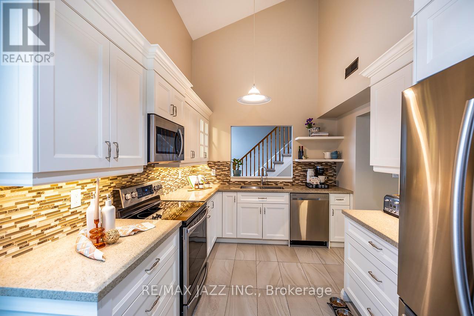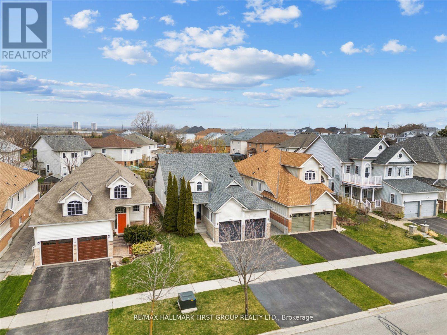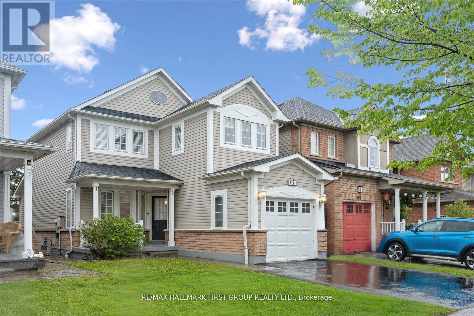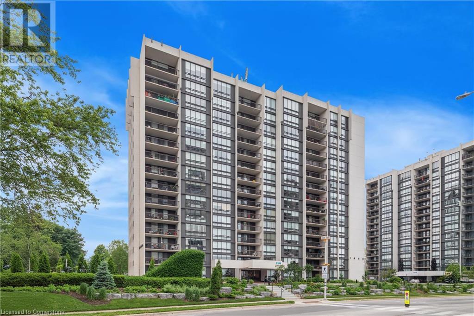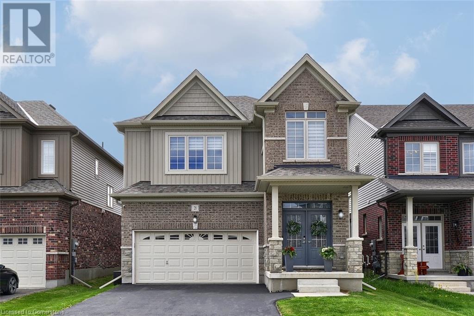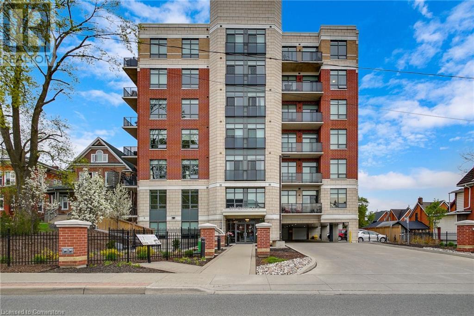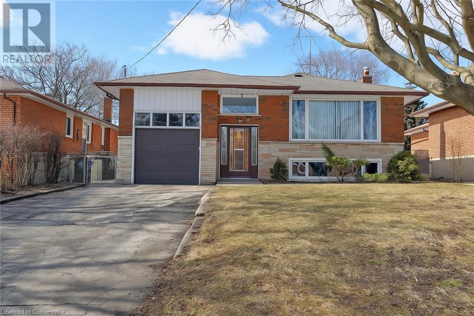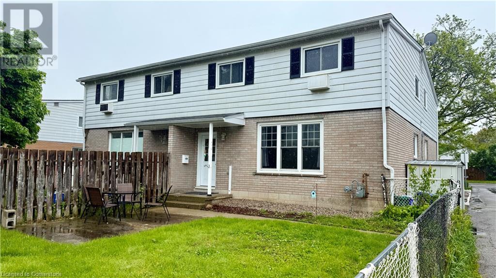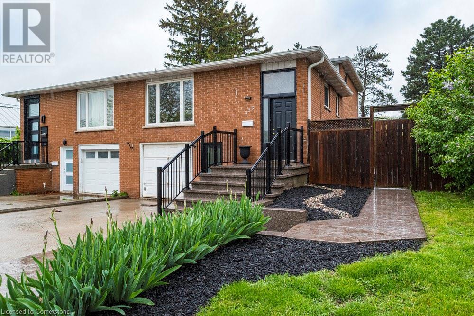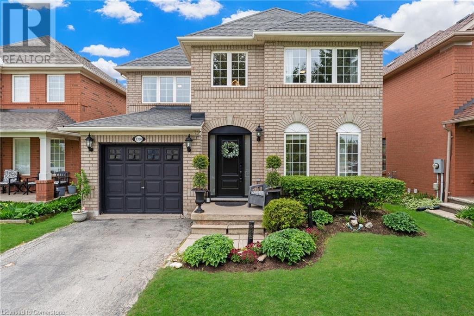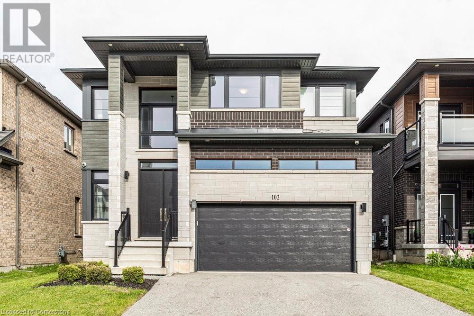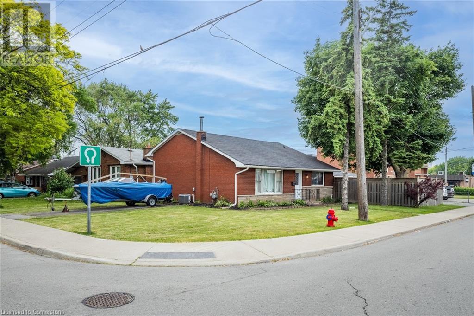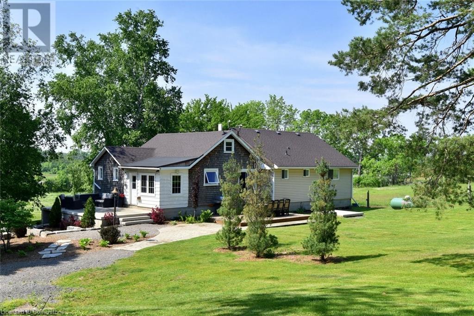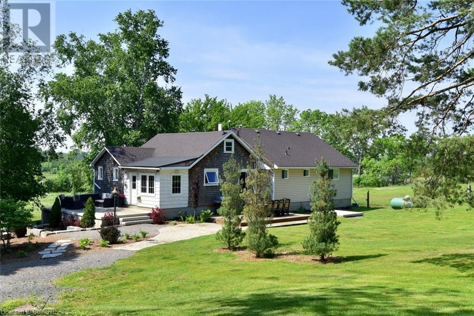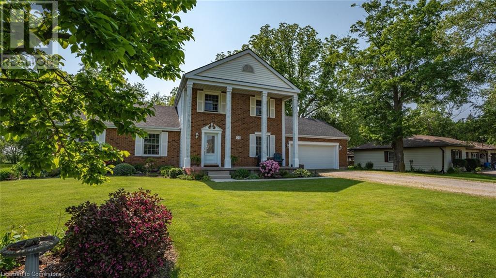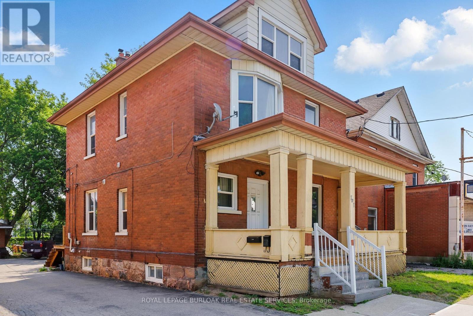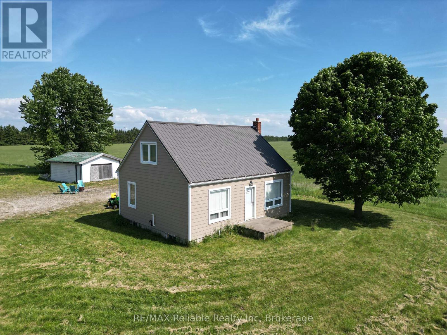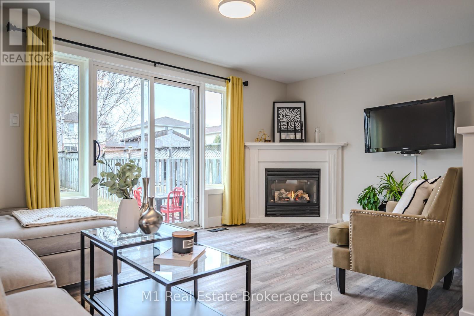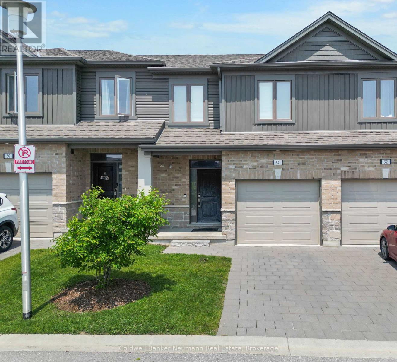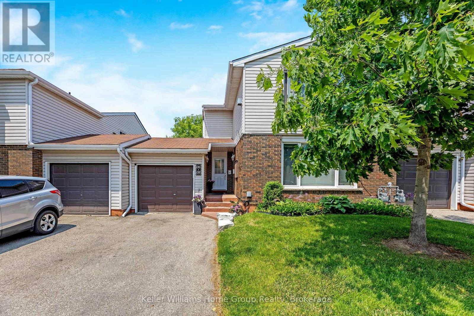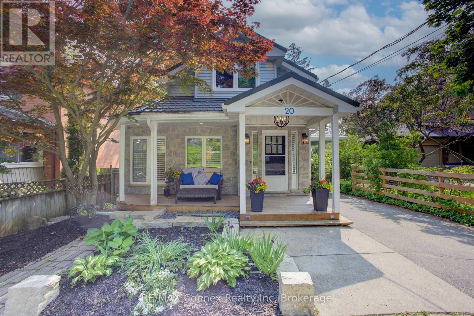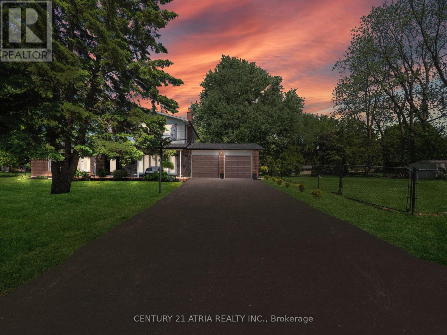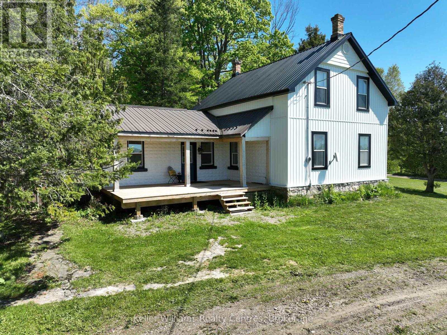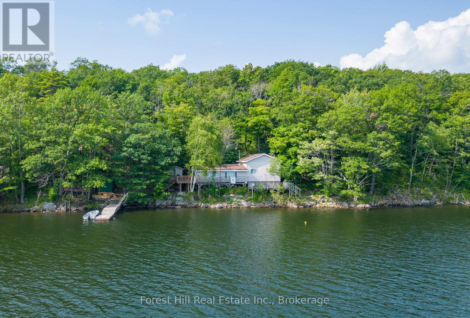219 Pontypool Road
Kawartha Lakes, Ontario
Enjoy the best of country living with city convenience on this 22.04 acre property in Pontypool, just 30 minutes to both Lindsay and Oshawa, and minutes to Hwy 407. High speed internet is available, making remote work a breeze. The 6-bedroom, 2-bath raised bungalow features an eat-in kitchen with walkout to the covered porch, a cozy living room with wood stove, a primary bedroom with his and hers closets and a walkout to the deck, a second bedroom, 4-piece bath, and laundry room on the main level. The full basement offers 4 additional bedrooms, a 4-piece bath, a large rec room with a wood stove, a pantry, and a utility room. Outside, you'll find a barn (7.35 x 8.49m) with hydro and water, a spacious carport (9.14 x 5.63m), a large driveway, and a drilled well. This is a fantastic option for families, hobby famers, or those seeking space and privacy with easy access to everything! (id:59911)
Royal LePage Kawartha Lakes Realty Inc.
107 Lampman Drive
Grimsby, Ontario
Welcome to your dream home providing over 5000 sq ft of fully finished, custom-designed luxury living space. Nestled on a quiet, low-traffic street, this home combines high-end finishes with a thoughtful layout perfect for family life and entertaining. Step inside to find expansive principal rooms, a dedicated main floor office, and elegant tray ceilings that elevate the feeling of luxury throughout. The upper level features four spacious bedrooms—two with private ensuites and two with a shared Jack and Jill bathroom—along with the added convenience of bedroom-level laundry. A second garage entry gives direct access to the basement—ideal for multi-generational living or future in-law potential. Entertain with ease under the covered back porch, complemented by raised aggregate concrete walkways and a premium driveway with luxury curb appeal. Located just minutes from the QEW, Costco, Winona Crossing Centre, restaurants, parks, and schools, this home has both convenience and community. Watch your kids play at the park right from your front door in this safe and serene neighbourhood. A true one-of-a-kind opportunity for families seeking space, comfort, and timeless quality—all in one of the most desirable areas. (id:59911)
Your Home Sold Guaranteed Realty Elite
30 Central Street
Addington Highlands, Ontario
The wonderful community of Denbigh awaits you! This move-in-ready 3-bedroom home has seen numerous upgrades over the years, including a new roof, decking, porch, enclosed porch, outdoor wood boiler system, appliances, hot water tank, and much more. The interior has been entirely redesigned with a new kitchen and bathroom at the top of the list, making this a turn key investment. Additional living space is available in both the full walkout basement and the above attic space. The property features a large drive shed for firewood and storing the lawn equipment, an oversized chicken coop, spacious backyard and parking for two cars. Enjoy the convenience of being within walking distance to the Denbigh Lake boat launch.ATV and snowmobile trails are right at your doorstep. Denbigh offers a welcoming community for all ages, complete with local stores, a medical centre, school, churchs, library, skating rink/park and a community centre. Centrally located between Bancroft and Renfrew with Pembroke just over an hour away! The scenic Bon Echo Provincial Park is only 25 minutes away which highlights the natural beauty of the area. You can enjoy the best of small-town living while still having access to larger city amenities. (id:59911)
Century 21 Granite Realty Group Inc.
703 - 2720 Dundas Street W
Toronto, Ontario
The Eclectic Junction House Condos! A fairly new spacious 1 bedroom condo, located on the seventh floor of a low-rise building that is situated within the Junction Community. The condo features a Scavolini kitchen with a gas range and built in appliances, hardwood throughout, floor to ceiling windows, a large bathroom and unobstructed views of the City. The building features many amenities such as a co-work space, health & wellness gym, rooftop terrace (BBQ's, loungers, fire pit, dog area, breath taking views of the City), concierge and parcel storage. With a walk score of 97, You're minutes away from cafes, restaurants, markets, shops, public transit (including UP express), parks, bike paths & schools. This condo & building is definitely a must see! (id:59911)
Coldwell Banker - R.m.r. Real Estate
360 Doak Lane
Newmarket, Ontario
Elegant Executive Townhome with Professionally Landscaped Backyard! This beautifully upgraded home features an open-concept layout with hardwood flooring throughout the main and second floors. The gourmet kitchen boasts granite countertops, a breakfast bar, pantry, and stainless steel appliances. A stunning oak staircase leads to the upper level, where you'll find a spacious primary bedroom complete with a 3-piece ensuite and walk-in closet, along with two additional generously sized bedrooms. The fully finished basement offers even more space. Walk out to a fully fenced backyard perfect for outdoor gatherings. Thousands spent on premium upgrades, both inside and out! Upgraded Water softener & Reverse Osmosis system. POTL Fee ($134.93 per month) includes Private Rd/Bridge Maintenance, Leaves & Snow (id:59911)
Coldwell Banker 2m Realty
C3 - 1655 Nash Road
Clarington, Ontario
Charming Stacked Condo Townhouse in a Beautifully Maintained Community. Welcome to this bright and spacious stacked Condo Townhouse nestled in one of the area's most desirable communities! Perfectly situated close to schools, lush parks, community centers, shopping, and restaurants, this home offers the perfect balance of convenience and tranquility. Step inside to discover a soaring vaulted ceiling in the living room, creating an airy and inviting space that's flooded with natural light. Enjoy cozy evenings by the wood-burning fireplace or enjoy breakfast in the expansive kitchen with extensive cupboard space. The generously sized primary bedroom includes a semi-ensuite bath. The upper level features a large loft area that could satisfy many uses, including a second bedroom and houses laundry and an additional full bath. If storage is a concern, closets abound in this home satisfying all your needs, including a large in-suite storage room. This well-appointed community features stunning landscaped grounds, manicured gardens, and an abundance of visitor parking. Residents enjoy access to a variety of amenities, including: a dedicated car wash station with two bays; a party room with full kitchen, perfect for entertaining; a community BBQ area for summer gatherings; brand new tennis courts being built this summer; window and fireplace cleaning included annually. Whether you're hosting friends or simply enjoying the peaceful surroundings, this home offers a low-maintenance lifestyle in a vibrant, community-focused setting. Don't miss your chance to own this unique and inviting home. (id:59911)
RE/MAX Jazz Inc.
57 - 121 Centennial Road
Toronto, Ontario
Welcome to this beautifully maintained 3 bedroom, 2 bath condo townhome in the heart of the family friendly West Hill neighbourhood of Scarborough. This bright, spacious home is perfect for 1st time buyers, families or investors!! Inside you'll find a freshly painted, neutral decor. The main level features a sun-filled living and dining area ideal for entertaining or relaxing with family. The updated kitchen offers plenty of counter and cabinet space with room for a small breakfast bar or table. Upstairs there are 3 generous sized bedrooms, with ample closet space. The unfinished lower level can be turned into a family room, guest room, gym or office. Home also has both electric and gas heat! Enjoy the convenience of being just minutes from TTC transit, Rouge Hill Go Station, great schools, parks, grocery stores, restaurants and the scenic Lake Ontario waterfront Trails. With easy access to Hwy 401, commuting across the GTA is effortless. Don't miss your chance to own this beautifully updated townhome in a great neighbourhood. Whether your are starting out or looking to invest, this home offers incredible value and location. (id:59911)
Homelife Superior Realty Inc.
168 Whitby Shores Green Way
Whitby, Ontario
A rare opportunity to own a true bungalow in the prestigious Whitby Shores community, where single-level homes are few and far between. This beautifully maintained residence offers over 1,500 square feet of thoughtfully designed main floor living, making it an ideal choice for those seeking the comfort and convenience of a bungalow lifestyle. With 3 generous bedrooms, a spacious two-car garage with direct interior access, the home is as functional. Nine-foot ceilings and an open-concept layout enhance the bright, airy feel throughout, with a large kitchen and pantry at the heart of the home, perfect for both everyday living and entertaining. Lovingly cared for by the original owner, the home is completely move-in ready. The expansive unfinished basement offers endless potential for customization, whether you're envisioning a recreation space, a hobby area or just a lot of storage. Perfect for downsizers, small families, or anyone looking to simplify without compromising space or style. Located just steps from the waterfront, trails, a highly-rated school, parks, shopping, dining, the GO Train, and the Abilities Centre, this is an exceptional bungalow offering in one of Whitby's most sought-after neighbourhoods. (id:59911)
RE/MAX Hallmark First Group Realty Ltd.
18 Hawthorne Drive
Innisfil, Ontario
Welcome to your new home. Located in the vibrant adult community of Sandycove Acres South. This 3 bedroom, 1 bath Royal model has a quiet and economical heat pump to keep your electrical bills low. Updated in 2015 with kitchen cupboards, laminate flooring in the living room, dining room and hallway and carpet in the bedrooms. A large front covered porch with pot lights (2021) and updated bathroom shower unit. Water purification, water treatment and new hot water heater (all under contract). 2 car parking with easy access to the front door. Sandycove Acres is an adult lifestyle community close to Lake Simcoe, Innisfil Beach Park, Alcona, Stroud, Barrie and HWY 400. There are many groups and activities to participate in, along with 2 heated outdoor pools, community halls, games room, fitness centre, outdoor shuffleboard and pickle ball courts. New fees are $855.00/mo rent and $135.69/mo taxes. Come visit your home to stay and book your showing today. (id:59911)
Royal LePage First Contact Realty Brokerage
40 Museum Drive Unit# 403
Orillia, Ontario
Nestled in the heart of the scenic Leacock Village Community, this beautifully cared-for 2 bedroom 2 bathroom condo townhome offers a rare combination of comfort, convenience, and charm. Just a short stroll from the historic Leacock Museum, the serene shores of Lake Couchiching, Tudhope Park, and a network of picturesque walking and biking trails. Boasting nearly 1,700 sq. ft. of thoughtfully designed living space, this bright and airy home features a welcoming front porch and a spacious, sunlit layout. The living room is highlighted by soaring vaulted ceilings and an elegant bay window, creating a perfect space for relaxing or entertaining. A separate dining room offers a seamless flow for gatherings and opens onto a private deck, ideal for enjoying morning coffee or summer evenings. The updated eat-in kitchen showcases timeless white cabinetry and ample counter space, while beautiful hardwood flooring flows through most of the main level, adding warmth and character. The main floor also includes a generously sized bedroom, a full 4-piece bathroom, and a convenient laundry room with inside access to the attached garage. Upstairs, the spacious primary bedroom features a walk-in closet and a well-appointed 4-piece ensuite bath. A versatile loft area overlooks the main level and offers the perfect setting for a home office, reading nook, or guest area. The large unfinished basement presents an opportunity for future customization and additional living space. Residents enjoy exclusive access to a private community clubhouse and a low-maintenance lifestyle with condo fees that include Rogers Ignite phone, cable, and internet, as well as snow removal, lawn care, and upkeep of common areas. Whether you're looking for a peaceful retreat or a turnkey property with minimal upkeep, this home is ready for you to settle in and start making memories. (id:59911)
Sutton Group Incentive Realty Inc. Brokerage
67 Tallships Drive
Whitby, Ontario
Welcome to 67 Tallships Drive, a beautifully maintained 2-storey detached home (linked underground) in the sought-after Whitby Shores community. What truly sets this property apart is the fully finished walk-out basement. With its own private entrance via a hardscaped staircase, the basement features a complete second kitchen, dedicated laundry, a spacious bedroom, a full washroom, and a cozy outdoor living area with gardens and a large, covered patio. This self-contained space offers privacy, functionality, and comfort.Upstairs, the main home boasts a spacious layout with tasteful decor, two full bathrooms on the second floor, and convenient direct access from the garage. The bright main kitchen opens onto a large deck with no rear neighbours, offering a serene and private setting ideal for entertaining. With two separate laundry areas and exceptional versatility throughout, this home is ideally located within walking distance to the waterfront, top-rated schools, parks, shopping, restaurants, the GO Train, and more. A rare opportunity in one of Whitbys most desirable neighbourhoods. (id:59911)
RE/MAX Hallmark First Group Realty Ltd.
23 Mccann Crescent
Bradford, Ontario
Welcome to this stunning 4-bedroom home in a family-friendly and commuter-friendly neighborhood in Bradford! Perfect for growing families, this home offers modern finishes, spacious living areas, and a fully finished basement for added versatility. The heart of the home is the spacious eat-in kitchen, featuring sleek granite countertops and plenty of cabinetry—ideal for cooking and entertaining. The inviting family room boasts a cozy gas fireplace and built-in LED lighting, creating the perfect ambiance for relaxation. The fully finished basement provides extra living space, perfect for a home theater, playroom, or home office. Step outside to the private backyard, a great spot for summer BBQs, gardening, or simply unwinding. This home also features a convenient double car garage, providing ample parking and storage. Located close to schools, parks, shopping, and highways, this home offers both comfort and convenience. Don’t miss out—schedule your showing today! (id:59911)
Keller Williams Experience Realty Brokerage
2185 Marine Drive Unit# 604
Oakville, Ontario
This is the one you've been looking for! Sun-filled, fully renovated 3 bedroom Ennisclare on the Lake condo with unobstructed views! Welcome to this beautifully updated, spacious condo offering over 1,560 sqft of stylish living. Bathed in natural light, this unit has been fully renovated and thoughtfully designed with modern finishes throughout. Enjoy stunning, unobstructed views from your balcony - perfect for taking in summer sunsets over the surrounding green space. The brand-new kitchen is a chef's dream, featuring sleek Quartz countertops, contemporary white subway tile backsplash, new stainless steel appliances and modern cabinetry. Gorgeous wide-plank laminate flooring flows seamlessly through the entire unit, complemented by fresh paint and upgraded lighting fixtures throughout. Retreat to the large primary suite, complete with a unique sunken seating area - ideal for curling up with a good book or enjoying quiet evenings in comfort. Located in a tranquil neighbourhood just steps from the lake, Bronte Marina, waterfront trails, and beautiful parks. Enjoy the charm of nearby boutique shopping and restaurants - all just minutes away. Resort-style amenities include: sunny indoor pool, party room, exercise room, billiards room, tennis court, and more! Don't miss this rare opportunity to enjoy stylish, maintenance free living in one of Oakville's most desirable waterfront communities! (id:59911)
Royal LePage Signature Realty
211 Ripplewood Crescent
Kitchener, Ontario
Stunning Home on One of the Most sought after Quiet Streets in Town! Welcome to this meticulously maintained and extensively upgraded 3-bedroom, 3-bathroom home, perfectly situated in the picturesque and desirable Forest Hill neighborhood. This fully finished residence blends timeless curb appeal with thoughtful, high-quality renovations and modern comforts throughout. Step inside to discover a warm, inviting space with a lovely wood-burning fireplace. California ceilings, pot lights, custom built in cabinetry and California shutters enhancing the front room’s charm. A separate dining room and family room for entertaining with many windows with natural light. Three upper level bedrooms a renovated 3 piece bathroom and large primary bedroom with ensuite. Finished basement, separate workshop, workbench, and a unique dog wash station. Tons of additional storage in a large, insulated crawlspace and insulated attic space above the garage both with lighting. The heart of the home is equipped with upgrades including Lennox PureAir system, high-efficiency water softener, water purification system, and Abloy locking systems on all doors. The exterior of the home has been thoughtfully updated with upgraded insulation, modern siding, soffit and professionally screened eaves maximizing curb appeal. The Menno Martin constructed covered front porch renovation brings peace and comfort to those mornings or evenings to relax. This porch contains maintenance-free Trex material decking, tongue-and-groove wood ceiling with lighting. Exposed aggregate concrete driveway, walkway & steps. Enjoy the quiet, fully fenced backyard cherished by birdwatchers and pet lovers alike professionally landscaped loaded with perennials. A Cedar back deck and a newer roof is in place. This home is the perfect blend of character, comfort, and peace-of-mind upgrades, in a location that is second to none with a very short walk to wonderful schools and close to great shopping and the expressway. (id:59911)
RE/MAX Twin City Realty Inc.
21 Gourlay Farm Lane
Ayr, Ontario
Welcome to 21 Gourlay Farm Lane in the town of Ayr. This beautiful home was built in 2022. Walk into an open concept where an 11 ft island for entertaining awaits. Kitchen has 1 1/4 quartz counter tops and gas stove. Living room area has added book shelves for storage and easy access when wanting to read and enjoy your gas fireplace. Make your way up to the hardwood stairs to 4 great sized bedrooms, along with a Jack and Jill and 2 ensuite bathrooms. Upstairs has extra under pad carpet. The backyard is finished with patio stones and is fully fenced for your privacy. (id:59911)
Coldwell Banker Peter Benninger Realty
399 Queen Street S Unit# 213
Kitchener, Ontario
Welcome to Unit 213 at 399 Queen St S, a modern and stylish 1-bedroom, 1-bathroom condo located in the heart of downtown Kitchener. This thoughtfully designed unit features an open-concept layout that seamlessly connects the eat-in kitchen and living area, creating a bright and inviting space perfect for everyday living and entertaining. The kitchen is equipped with quartz countertops, stainless steel appliances, and a contemporary backsplash, offering both functionality and sleek aesthetics. The spacious bedroom provides excellent closet space, making it both comfortable and practical. Enjoy the convenience of in-suite laundry, as well as your own private balcony—ideal for relaxing with a morning coffee or winding down in the evening. With 9-foot ceilings, pot lights, and modern finishes throughout, the unit offers a refined urban living experience. Located just steps from Victoria Park, this condo is within walking distance to St. Mary’s Hospital, the Kitchener Farmers Market, restaurants, entertainment venues, public transit, and scenic walking and bike trails. Residents also have access to premium building amenities including a fitness center, guest suite, event room, and dog washing station. Unit 213 is the perfect blend of contemporary comfort and an unbeatable central location. **Please note: some pictures are virtually staged (id:59911)
Corcoran Horizon Realty
30 Moynes Avenue
Etobicoke, Ontario
Beautifully Remodeled 2-Bedroom Basement in Toronto. Discover this newly remodeled 2-bedroom, 1-bathroom basement apartment in Toronto, available for a 1-year lease. This bright and inviting space features brand-new appliances including a dishwasher, fridge/freezer, and in-unit laundry. Enjoy ample natural light from numerous windows and a kitchen with plenty of counter and storage space. The property includes 1 parking spot on a shared driveway, plus access to a spacious backyard and front yard. For your comfort, air conditioning is included, along with additional storage space. Please note: This is a non-smoking and no-pet rental. Prime Location Highlights: 4-minute drive to the beach, 5-minute walk to a scenic park, tennis court, and abundant nature, 2-3-minute walk to gas stations, restaurants, and ice cream shops, 5–10-minute walk to No Frills and multiple bus stops, Just a 12-minute drive to the CN Tower. (id:59911)
RE/MAX Twin City Realty Inc. Brokerage-2
RE/MAX Twin City Realty Inc.
987 Creekside Drive
Waterloo, Ontario
**Open House Sat&Sunday 2:00-4:00pm ( June 21&22)**Welcome to 987 Creekside Dr Waterloo! Location, Location, Location! This beautifully maintained freehold townhome is in the highly sought-after Laurel Creek neighborhood of Waterloo! With 3 bedrooms, 3 bathrooms and a single car garage. Walking distance to top-rated schools: Abraham Erb Public school and Laure Heights secondary school. Main floor open concept, bright and spacious. Upstairs there are three generous sized bedrooms, including a primary suite with a private 3-piece ensuite. Basement finished, a big recreation room is waiting for you to enjoy plus ample storage for all your needs. 10X14 Tumbled interlock stone real patio is in backyard. 3 piece bathroom is roughed in, drywalled, and ready to go. The hot water heater and water softener are both owned. Close to trails, parks and shopping center. Some windows are new. Book your appointment today! Shows great! (id:59911)
Royal LePage Peaceland Realty
43c Metcalfe Crescent
Brantford, Ontario
43C Metcalfe Crescent is the perfect affordable home in the heart of Brantford with quick access to Highway 403. Maybe you are a first-time home buyer or someone who commutes to the GTA every day, if so, this is the place for you! Immediate possession is available. Main floor features include a large living room with big windows allowing your daily dose of sunshine into the home. The kitchen has everything you will need including lots of cupboard space for your pots, pans and dishware. A dining space and 2-piece bathroom round out the main floor. The 2nd level is all about the sleeping quarters. 3 bedrooms, a full 4-piece bathroom and additional closet space in the hallway. Head on down to the basement and you will see an updated recreation room, fully recarpeted with pot lighting. It’s a great space to kick it and enjoy your favourite sports game or invite your best friends over for a game’s night. There is also additional unfinished basement space and laundry facilities in the utility room. Best of all it comes with an affordable price tag. Home ownership can be your reality! Close to shopping and everywhere you would want to be in Brantford! Book your viewing today and make your offer. (id:59911)
Royal LePage Trius Realty Brokerage
450 Dundas Street E Unit# 902
Waterdown, Ontario
Spacious 2 bedroom, 2 bathroom Majestic unit with 874sqft of living space in a luxurious condo in the charming town of Waterdown. This unit has gorgeous corner views of Waterdown and the surrounding area. The unit comes with 1 underground parking spot, 1 above ground parking spot and 1 storage locker. With floor to ceiling windows this unit is bright and spacious with stunning views that will captivate you the moment you walk in. The upgraded appliances in the kitchen will meet any great chef’s needs and the full-sized washer and dryer will mean more time for the things you enjoy. Along with these great features the building itself comes with ample amenities including a party room, fitness facility, bicycle storage, parcel delivery area and a gorgeous rooftop patio including BBQ’s for your grilling needs. The condo is conveniently located close to shopping, restaurants, schools, parks, trails, the Aldershot GO station and highway access. You will fall in love with this unit and even more with the charming town of Waterdown. This is a true gem that is not to be missed! (id:59911)
Royal LePage Macro Realty
31 Joseph Court Unit# Lower Lvl
Hamilton, Ontario
Beautifully renovated lower-level studio apartment in one of Hamilton’s most desirable locations! Walking distance to Mohawk College, Limeridge Mall, parks, schools, and all major amenities. Easy access to public transit and highways—ideal for commuters. This bright and modern unit features a private side entrance, large windows, pot lights throughout, a stylish full bathroom, and a brand-new kitchen with stainless steel appliances. Shared laundry facilities with designated usage days. Partially furnished for added convenience. Landlord seeking AAA tenants only. Perfect for a student or single professional. Base rent plus utilities. No smoking or pets. (id:59911)
RE/MAX Real Estate Centre Inc.
333 Enfield Road
Burlington, Ontario
Welcome to 333 Enfield Drive, located in a quiet cul-de-sac! This spacious gem features 3+2 bedrooms and 3 bathrooms, perfect for families or anyone who loves extra space. The full basement apartment is a fantastic bonus — great for extra income or a private in-law suite. Sitting on a large lot with plenty of room to enjoy the outdoors, this home also offers unbeatable convenience with the GO Train close by, making your commute a breeze. Don’t miss out on this rare find that combines space, flexibility, and easy access to transit, restaurants, shopping and so much more! (id:59911)
Century 21 Heritage Group Ltd.
63 Crossings Way
Hamilton, Ontario
This beautiful 3-story townhouse is thoughtfully designed to combine functionality and elegance, offering a layout perfect for modern living. The main floor features a private bedroom and full bathroom, providing a versatile space ideal for guests, in-laws, or a home office. Moving to the second floor, you'll find an open-concept kitchen with sleek countertops, and ample cabinet space, seamlessly flowing into a bright and spacious family room perfect for relaxing or entertaining. A convenient powder room is also located on this floor. The third floor is a private retreat, boasting three generously sized bedrooms, including a luxurious primary suite with an en-suite bathroom for ultimate comfort and privacy. Two additional bedrooms share a full bathroom, making it an ideal setup for family or guests. With contemporary finishes throughout, ample storage, and a prime location close to shopping, dining, and parks, this townhouse offers the perfect blend of practicality, style, and convenience. (id:59911)
RE/MAX Escarpment Realty Inc.
2326 Proudfoot Trail
Oakville, Ontario
Step into unparalleled elegance at 2326 Proudfoot – a crown jewel in Oakville's coveted West Oak Trails community. This stunning all brick, two storey detached freehold (1264sf) radiates pride of ownership, nestled on beautifully landscaped, fully fenced lot. A spotless tile floor leads you into this house with a soaring front foyer with second floor views. A flowing layout leads to a chic eat-in kitchen showcasing ‘crisp’ white cabinetry, a striking navy blue peninsula, and capped off w/ white quartz countertops. The adjacent dining area, with patio door access, opens to a sprawling backyard oasis featuring a wraparound deck and lower-tier patio—perfect for sun-soaked summer gatherings with southern exposure. An expansive living room, stretching nearly the width of the home, boasts rich hardwood floors and oversized windows that bathe the space in natural light. A convenient & stylish 2pc powder bathroom completes the main level. Upstairs, three generously sized, carpeted bedrooms await, served by a modern 4pc bath.Full height basement is a clean slate – let your imagination run wild! The backyard has large wraparound deck and a lower tier patio area. Bonus: single attached garage w/ paved driveway (2+cars), furnace & A/C ’22, updated baths, +++! Embrace a vibrant, walkable lifestyle with access to Forest Trail Public School, Oakville Memorial Hospital, shopping + public transit, & nearby Sixteen Mile Creek! This home packs a lot of value - ultimate area to ‘plant roots’ in a mature & picturesque location – don’t miss out! (id:59911)
RE/MAX Escarpment Realty Inc.
102 Greenwich Avenue
Stoney Creek, Ontario
Welcome to “The Mulberry”, a sophisticated residence nestled in the heart of Stoney Creek’s Central Park community. A premium build, this home showcases modern design, thoughtful functionality, and comfort. With standout features that include bedroom-level laundry (*converted from 4th bedroom), a versatile loft space, and a main floor office, this home accommodates the evolving needs of families & professionals alike. Whether you're working from home, hosting guests, or simply enjoying day-to-day life, there's room for it all. The contemporary exterior makes a bold first impression, while the backyard - backing directly onto Central Park - provides the backdrop of your dreams. Inside, you're greeted by a stunning foyer, 10’ ceilings, expansive windows, sleek flooring, and loads of other upgrades - all contributing to this elevated space. The lower level has a separate entrance and roughed-in bath - ideal for multigenerational living or future income suite. Enjoy the best of both worlds with easy access to trails and conservation areas like Eramosa Karst, while being minutes from major shopping hubs, restaurants, and everyday essentials. The area is home to well-planned subdivisions, parks, and top-rated schools. With quiet streets, newer homes, and a strong sense of community, it’s an ideal place to raise a family. Quick access to the Red Hill Parkway, LINC, & QEW make getting to downtown Hamilton, Burlington, or Niagara a breeze - this is an address that truly delivers. (id:59911)
Coldwell Banker Community Professionals
1187 Lakehurst Road
Trent Lakes, Ontario
Welcome to Lakeside Living at Its Finest 1.2 Acres on Sandy Lake nestled on the crystal-clear shores of Sandy Lake, this remarkable property offers a rare blend of privacy, natural beauty, and refined comfort. Set on a level and professionally landscaped 1.2-acre lot, with an impressive 190 feet of clean, wade-in shoreline, this lakeside bungalow is more than just a home it's a peaceful retreat, a gathering place, and a forever escape from the pace of city life. Located just five minutes from the charming Village of Buckhorn, this 2500+ sq ft custom bungalow with a fully finished walkout basement is designed to celebrate the very best of waterfront living. Every detail has been thoughtfully considered to make life here easy, relaxed, and full of joy whether you're entertaining, working from home, or simply enjoying a quiet morning coffee overlooking the lake. (id:59911)
Ball Real Estate Inc.
39 Naomi Court
Ancaster, Ontario
Stunning 4 bedroom, 3bath detached home on a quiet cul de sac across from a park. Step through the sunlit foyer with an open all-oak staircase and vaulted ceiling in the Living/Dining rms. 9ft ceilings in the huge Kitchen & Family rm. Gourmet kitchen with double oven and dark mahogany toned tiered oak cabinets. Meticulously maintained and carpet free. Spacious bedrooms and updated bathrooms. Laundry room is conveniently located on the main level with access to the garage. The expansive partially finished basement offers endless possibilities. Enjoy a family BBQ in a fully fenced in spacious backyard, surrounded by mature trees perfect for hanging up a hammock on a summer day. Close to amenities w/easy access to the highway for commuters. Don’t miss this rare opportunity to live in a home that blends comfort, convenience, and untapped potential in one of Ancaster's most desirable neighbourhoods. (id:59911)
Century 21 Heritage Group Ltd.
10 South Bend Road
Hamilton, Ontario
Welcome to 10 South Bend Rd E in the heart of Hamiltons west mountain. This 3 Bed, 2 Bath home is located minutes from Mohawk College. Beautiful backyard setting with separate entrance, tons of parking and detached garage. This rare corner lot is Calling all 1st time buyers, Renovators or investors. Close to shopping, transit, schools and restaurants. (id:59911)
RE/MAX Escarpment Realty Inc.
1344 Highway 8
Flamborough, Ontario
This charming rural property spans 81 acres, with 60 acres of workable land, offering an excellent opportunity for farming, gardening, or other agricultural endeavors. A small nursery in the front field adds a unique touch to the property. The house has a family room on the lower level that has been recently completed, providing a significant amount of bonus living space. The large 40' X 40' shop is insulated and heated, making it suitable for a variety of uses. Additionally, there's a self-contained 24' x 30' 2-bedroom granny suite on the property, offering privacy and comfort for guests or potential rental income. The property is designed for energy efficiency, with both the main house and the granny suite heated by an outside wood boiler. The house also benefits from a newer propane furnace, while the granny suite has a heat pump as a backup system. At the back of the property, a recently built sugar shack 20' x 30' stands ready for use, and its flexible design means it could serve many other purposes depending on your needs.The property also includes a large parking area with ample space to accommodate a variety of vehicles or equipment, adding further potential for diverse uses (id:59911)
Com/choice Realty
1344 Highway 8
Flamborough, Ontario
This charming rural property spans 81 acres, with 60 acres of workable land, offering an excellent opportunity for farming, gardening, or other agricultural endeavors. A small nursery in the front field adds a unique touch to the property. The house has a family room on the lower level that has been recently completed, providing a significant amount of bonus living space. The large 40' X 40' shop is insulated and heated, making it suitable for a variety of uses. Additionally, there's a self-contained 24' x 30' 2-bedroom granny suite on the property, offering privacy and comfort for guests or potential rental income. The property is designed for energy efficiency, with both the main house and the granny suite heated by an outside wood boiler. The house also benefits from a newer propane furnace, while the granny suite has a heat pump as a backup system. At the back of the property, a recently built sugar shack 20' x 30' stands ready for use, and its flexible design means it could serve many other purposes depending on your needs.The property also includes a large parking area with ample space to accommodate a variety of vehicles or equipment, adding further potential for diverse uses (id:59911)
Com/choice Realty
35 Blossom Avenue
Brantford, Ontario
Welcome to 35 Blossom Ave, a meticulously kept home nestled up to the Grand River, with over 100 feet of waterfront and just over an acre of manicured property. The curb appeal is instant as you pull into the extended driveway, the stately columns, lush lawn, colourful gardens, all welcoming you home. The family room, with its large windows, fireplace, and natural warmth, is the perfect gathering area. The heart of the house, the kitchen, is perfectly situated to allow you to prepare everyone's favorite meals while still being apart of the conversations in the dining room, or watching the kids play in the yard. The main floor bedroom, or office, situated beside the 2-piece bath, and main floor laundry, round out the main floor nicely. Make your way upstairs to the generous primary bedroom, with ample closet space, large windows overlooking the grand river, and a beautifully renovated 3-piece glass shower ensuite. The complimentary bedrooms both of similar size and with spacious walk-in closets, avoiding the who gets what room discussions. The basement allows for a growing family to configure it to suit their needs. The bedroom, lounging area, and ample room for storage providing so much versatility for every families needs. Your new backyard is an oasis! Manicured lawn, flower beds, mature trees, over 100 feet of Grand River waterfront, play structures for the kids, a tree house, a shed, and a beautiful deck, with access to the living room and kitchen to sit back and take it all in. Sunsets will never be the same again. (id:59911)
RE/MAX Escarpment Frank Realty
2138 Crosswinds Court
Burlington, Ontario
FULLY FURNISHED SHORT TERM (8 Month Rental) Beautifully maintained 3 bedroom townhome nestled on quiet court. Open concept main floor layout with a fireplace. Hardwood on main and 2nd floor. Main floor laundry. Spacious family room in professionally finished basement. 1.5 garage. Patio doors open to a beautiful backyard with large concrete patio. (id:59911)
Coldwell Banker-Burnhill Realty
191 Simcoe Street S
Oshawa, Ontario
LEGAL TRIPLEX with commercial zoning, offering multiple value-add or house hacking opportunities, including the potential to add a garden suite on the existing detached garage and spacious parking lot (accommodates 9+ vehicles). The main floor unit is vacant, with the upper and basement units generating strong rental income. Recent improvements include updated front entry railings, a new staircase banister for the upper unit, and a fully renovated basement apartment. Centrally located in Oshawa, the property offers easy access to Highway 401, Durham College, Oshawa GO Station, and is just a short walk to local shops, schools, and parks. (id:59911)
Royal LePage Burloak Real Estate Services
73730 Bluewater Highway
Bluewater, Ontario
Welcome to your rural retreat! Situated on approximately 2.8 acres of open space, this 3 bedroom and 2 bathroom home offers original character and modern updates. The main floor boasts a large kitchen, living room, primary bedroom and 4 pc bathroom. Upstairs you will find 2 additional bedrooms and a recently added 2 pc bathroom. The original hardwood floors and loads of natural light throughout this home create a warm and inviting atmosphere. Ideal for entertaining or relaxing, this property would make a great starter home or a recreational property that can be enjoyed year round. A recently finished rec room provides additional living and entertaining space. Outside, the detached garage provides ample storage or a perfect workshop. The durable metal roof adds long term peace of mind. Conveniently located between Bayfield and Grand Bend, you are just minutes from the beautiful beaches of Lake Huron, as well as dining and shopping options. Call today for more information and to book a private viewing. (id:59911)
RE/MAX Reliable Realty Inc
876 9th \"a\" Avenue E
Owen Sound, Ontario
Discover the perfect blend of comfort and convenience in this charming raised bungalow, ideally situated within a peaceful residential community close to all east-side amenities. This inviting bungalow features single-level living, with the added bonus of a finished lower level, featuring an expansive family room and space for office, guests or hobbies. The low-maintenance yard is perfect, allowing you to enjoy the outdoors with minimal upkeep. Don't miss out on this excellent opportunity to downsize without compromising on comfort, space or outdoor relaxation. (id:59911)
Royal LePage Rcr Realty
155 Stephanie Drive
Guelph, Ontario
Picture this: you step into 155 Stephanie Drive, and it hits you, this place is home. This sprawling 1700+ square foot beauty in Guelph's hot West End has been transformed top-to-bottom with a jaw-dropping renovation. New flooring, sleek trim, a chefs-dream kitchen with shiny appliances and fresh countertops, every corner screams move-in ready. You can't help but imagine your family spreading out here, with room to spare. Head upstairs to find three big bedrooms, each soaked in sunlight from windows that make every morning feel like a vacation. Downstairs? Its a whole other world with a full bathroom and a handy kitchenette perfect for guests, teens, or maybe your own cozy movie nights. Now, step outside. Your fully fenced backyard is begging for BBQs and laughter. A stone patio and charming gazebo set the stage for epic summer parties or quiet evenings under the stars. Got cars? No problem. A garage plus parking for three makes life easy. And the location? You're in the heart of Guelph's West End, steps from Costco, the West End Rec Centre, and some of the city's top schools. Everything you need is right here, waiting. This house isn't just a place to live, it's where your story starts. You're already picturing your life here, aren't you? Book a showing now before someone else calls it home! (id:59911)
M1 Real Estate Brokerage Ltd
5866 Shay Downs
Mississauga, Ontario
Welcome to 5866 Shay Downs, a detached 3+1 bedroom, 4-bathroom home tucked into a quiet Mississauga neighborhood just four minutes from the Streetsville GO Station. From there, commuters can reach downtown Toronto’s Union Station in only 43 minutes, offering one of the area’s most efficient connections to the city. This home offers a classic layout with timeless charm. The main floor features hardwood floors, fresh paint, a bright living and dining area, and an eat-in kitchen with stainless appliances. Walk out to a peaceful backyard with a large deck overlooking a lush garden and a tranquil koi pond complete with a waterfall and footbridge. It’s a space that feels private and relaxing without the high maintenance of a large yard. Upstairs, the primary bedroom includes double closets and a private ensuite. Two additional bedrooms and a second full bath offer plenty of room for a growing family or guests. The fully finished basement adds flexible living space with a large rec room, an extra bedroom, and a fourth bathroom, ideal for extended family, home office, or playroom needs. Surrounded by parks, wooded trails, and top-rated schools including Vista Heights, this is a neighborhood known for its quiet streets and strong community feel. With easy access to the 401, 403, and 407, this home offers the balance of peaceful living and urban convenience. 5866 Shay Downs is a smart choice for those looking to live comfortably in an established Mississauga location with direct access to Toronto and everyday amenities just minutes away. (id:59911)
Royal LePage State Realty
34 - 1375 Whetherfield Street
London North, Ontario
Welcome to maintenance-free living in the desirable Oakridge Crossing community in Northwest London! This beautifully appointed 2-storey townhome offers over 2,000 sq ft of finished living space, featuring 3 spacious bedrooms, 3.5 bathrooms, a finished basement, and an attached garage.The main level showcases a modern open-concept layout with 9-ft ceilings, pot lights, engineered hardwood and ceramic flooring, and a gourmet kitchen with quartz countertops, a centre island, and sleek finishes. The bright living and dining areas are filled with natural light and open onto a private deck ideal for relaxing or entertaining.Upstairs, the primary bedroom retreat features two walk-in closets and a luxurious ensuite with a tiled glass walk-in shower. Two additional bedrooms, a 4-piece bathroom, and convenient upper-level laundry complete the second floor.The fully finished lower level offers a large family room, a full 4-piece bath, and a utility/storage room. Located in a quiet, family-friendly neighbourhood with ample visitor parking and close to Costco, Sobeys, Farm Boy, Rona, schools, parks, trails, restaurants, and more. Just a short drive to Western University (U.W.O) and on a direct bus route to Western University, Fanshawe College, and Downtown London. Move-in ready and beautifully maintained. Book your private showing today! (id:59911)
Coldwell Banker Neumann Real Estate
6 - 175 Elm Ridge Drive
Kitchener, Ontario
Welcome to 175 Elm Ridge Drive, Unit #6 A Hidden Gem in Forest Heights, Kitchener! Don't miss out on this exceptional opportunity offers are being reviewed at 4:00 PM on June 19th! Located in the highly sought-after Forest Heights neighbourhood, this charming 3-bedroom, 1-bathroom condo townhouse offers a perfect blend of comfort, space, and unbeatable convenience. With a finished basement that provides additional living space ideal for a family room, home office, or recreation area this home is move-in ready and full of potential. Enjoy the practicality of an attached garage and the rare bonus of a private deck and outdoor living area a unique find in this region. Whether entertaining guests or relaxing on a sunny afternoon, your outdoor space adds significant value and charm. Situated in a quiet, community-oriented complex with a low turnover rate, you'll enjoy the stability of long-term neighbours and a welcoming atmosphere. Everything you need is close by: just a one-minute walk to public transit, quick access to the ION light rail, and a short drive to the highway, making travel throughout the Waterloo Region seamless and efficient. Nearby, you'll find Sunshine Plaza for everyday shopping and essentials, and within a 20-minute walk, you have access to four parks and six recreational facilities perfect for families and active lifestyles. The Forest Heights area is known for its excellent schools, green spaces, and convenient access to both amenities and nature. Whether you're a first-time buyer, down-sizer, or investor, this home offers a rare mix of location, lifestyle, and long-term value. Act now offers will be reviewed at 4:00 PM on June 19th. Don't miss this fantastic opportunity to own in one of Kitcheners most desirable neighbourhoods! (id:59911)
Keller Williams Home Group Realty
20 Havelock Street
Guelph, Ontario
Exquisitely unique home with historical charm. This spacious home with stone facing, has been updated with modern amenities. This desired area is walking distance to downtown Guelph, schools, parks, restaurants and hospital. The large private mature treed lot is complete with a 2-tiered deck plus reading area and outdoor lighting for summer nights. The cozy porch welcomes to this amazing home and the single wide covered driveway fits 3 cars plus a detached garage with new roof. The spacious family home welcomes guests to aa large foyer with French doors and California shutters. A large living room allows space for family gatherings and separate sitting area to relax. French doors lead to updated kitchen with beamed ceiling, breakfast bar, pot lights and a walk-in pantry. The cozy family room with electric fireplace overlooks dining room with skylights and walk-out to private fenced backyard. 2nd floor features 3 spacious bedrooms. Master with wall-to-wall closets plus additional walk-in closet and office area. Lower level gives the kids room to play plus sauna with laundry and storage and walk-up to yard. (id:59911)
RE/MAX Connex Realty Inc
7 May Avenue
East Gwillimbury, Ontario
Welcome to 7 May Avenue a well-kept, versatile home situated on one of Sharons rareoversized corner lots, offering nearly 184 feet of frontage and exceptional future potential.With over 3,400 square feet of total living space, this property is ideal for growingfamilies, multi-generational living, or investors seeking flexibility and value. The secondfloor features three spacious bedrooms, while the main floor includes a bedroom with a cozyfireplace that can be used as a family room, private in-law suite, or short-term rental. Thisspace also offers direct access to a kitchenette, a 3-piece bathroom, and a separate sideentrance, enhancing its potential as a self-contained unit.The fully finished basement includes two additional bedrooms and two large living areas,perfect for extended family use, home office setups, or added rental income. The appliances inthe main kitchen were purchased within the last three years. A new heat pump was installed in2024, and the roof was replaced in 2021, offering peace of mind for years to come. Thebackyard is a true retreat, featuring a stunning interlock patio and a custom wood pavilionthats perfect for outdoor entertaining. With lot dimensions of approximately 184 feet offrontage, side depths of 71 to 107 feet, and a rear lot line of approximately 200 feet, thisproperty also offers excellent future development potential, including the possibility ofseverance. A rare opportunity in a prime Sharon location that truly checks all the boxes. (id:59911)
Century 21 Atria Realty Inc.
1029 Cam-Walt Trail
Minden Hills, Ontario
Trillium House. An exceptional opportunity to own on renowned Gull Lake, just two hours from the GTA. This remarkable 2.23-acre property offers 218 feet of clean, hard-packed rippled sand shoreline, with purchased shore road allowance, ensuring long-term value and privacy. The main cottage, an open-concept 1,680 square foot residence, is thoughtfully designed with pine cathedral ceilings, expansive lake-facing windows and a walkout to an extensive lakeside deck that captures expansive panoramic lake views. A bright sunroom offers additional living space with direct access to the deck and sweeping lake vistas, perfect for relaxing or entertaining. The interior features two main floor bedrooms and a spacious loft with lakeside windows, ideal for overflow guests or extended family. A four-piece bath, accessible layout and warm, natural finishes create a welcoming atmosphere throughout. Modern comforts include two heat pumps for efficient year-round climate control , electric baseboards and a four-bedroom septic system The lakeside bunkie adds further value, offering 480 square feet of additional living space, including a three-piece bathroom, loft sleeping area, its own septic (holding tank)and private deck overlooking the water. Both the cottage and bunkie are topped with durable metal roofing and a lakeside storage shed adds convenient functionality. A premium Houston aluminum dock extends into crystal-clear waters, providing effortless access for boating and swimming. With exceptional waterfront sandy beach, and a private setting among majestic pines, this is a rare and refined offering on one of Haliburton County's most sought-after lakes. (id:59911)
Royal LePage Lakes Of Haliburton
482470 Colpoys Range Road
Georgian Bluffs, Ontario
Welcome to this incredible 130-acre property offering peace, privacy, and panoramic countryside views in the heart of Georgian Bluffs. This 5-bedroom, 2-bathroom farmhouse has been thoughtfully updated since 2023 some updates include new siding, metal roof, electrical updates, fresh drywall, and stylish modern finishes throughout. Whether you're seeking a private family homestead, hobby farm, or just a quiet place to retreat, this property delivers. Inside, the bright and welcoming interior features a clean, neutral palette with charming wood accents and a crisp white kitchen designed for both function and style. Multiple living areas offer room for relaxing or entertaining, and the updated bathrooms add a fresh, modern touch. Outside, you'll find expansive fields, pond, wooded areas with mature hardwoods, and a charming mix of open space and natural beauty. The Bruce Trail is nearby, offering endless outdoor adventure, and you're just 10 minutes from Wiarton and 25 minutes from Owen Sound. Features a large shop and good sized barn set up for cattle most the most of the property is fenced for pasture, approx. 60acres has been recently cropped potential for more. For those looking for even more space, an additional 64 acres fronting on Gleason Lake is an option to purchased (194 total). Don't miss this rare opportunity to own a slice of rural paradise with all the essentials for modern country living. (id:59911)
Keller Williams Realty Centres
9435 Wellington Road 22
Erin, Ontario
Welcome to your peaceful retreat on a picturesque 1-acre lot just outside of Hillsburgh, where the beauty of country living surrounds you. This charming bungalow is nestled among mature trees, offering the perfect mix of privacy, comfort, and space to create the lifestyle youve been dreaming of. With a spacious open-concept layout, the home is filled with natural light from oversized windows and enhanced by pot lights throughout, creating a warm and welcoming atmosphere. The heart of the home is the modern kitchen, complete with ample cabinetry, a large island with built-in stovetop, and a convenient breakfast bar. Its the perfect space for casual family meals or entertaining guests, and it opens to a lovely deck where you can unwind, enjoy your morning coffee, or take in the peaceful views of your private backyard. The updated main bathroom features a stylish double vanity and sleek glass shower, combining function and elegance. Two generously sized bedrooms on the main floor offer comfort and tranquility, while the finished basement with its own separate entrance provides incredible flexibility. It includes a spacious recreation room, two additional bedrooms, a bathroom, and a cold cellar ideal for extended family living, a guest suite, or rental potential. New windows throughout offer added peace of mind and Geothermal heating/cooling. Whether you're looking to garden, enjoy outdoor hobbies, or simply embrace a slower, quieter pace, this home offers everything you need to make it your own. Just a short drive to Hillsburgh and nearby amenities, this is country living at its best - peaceful, practical, and full of potential. (id:59911)
Real Broker Ontario Ltd.
106 Connaught Avenue
Toronto, Ontario
This spacious SOUTH facing unit feature with a full range of sunlight all day! Unit boasts an impressive layout with oversized windows, flooding the space with natural light. Located in a prime neighborhood, you're just steps away from all the essentials - enjoy quick access to local shopping, dining, and amenities. Commuting is a breeze with Finch subway station and bus station only minutes away. This is the perfect spot for those seeking convenience, comfort, and a stylish place to call home. Walking distance Centre Point mall, Nofrills, LCBO & Finch Station Bus & Subway Transit. (id:59911)
Royal LePage Your Community Realty
959 Harrison Trail
Georgian Bay, Ontario
959 Harrison Trail is where your cottage memories begin! Located on a year round road on 12 Mile Bay, this property has direct access to Georgian Bay for endless boating and fishing. Enjoy the incredible privacy buffer created by the 500+ft crown land lot directly to the east. The 3 bed, 1 bath cottage with an open kitchen/living space has so much opportunity, especially with the proximity to shoreline. A single car garage is located at the upper driveway and 2 storage sheds are near the cottage and dock to store all of your water toys and life jackets. The roof was done in 2020, windows updated 10 years ago and part of the deck was redone in 2019. Enjoy all day southern exposure sun at the dock, and watch the sun set down the channel. Quick closing available to make your summer cottage dreams a reality! (id:59911)
Forest Hill Real Estate Inc.
293 Emerson Street
Hamilton, Ontario
Spacious 1 & 3/4 storey home nestled below the escarpment in the Ainsley Wood neighbourhood. 16 x 24 ft garage, exposed aggregate concrete driveway and patio area. 134 ft deep lot. Basement is roughed in for 4 pce bath, 2 additional bedrooms and kitchenette with private side entrance. Located at dead end street, walking distance to McMaster (id:59911)
Coldwell Banker Community Professionals
9 Collingwood Street W
Meaford, Ontario
Downtown Meaford - Annual Rental Available for Immediate Occupancy. 3 Bedrooms, 1 Bathroom, bright living room area w/ small balcony overlooking Market Square. Roof top patio w/ walk out from one of the bedrooms. Covered parking spot included. Walking distance to Shops, Restaurants, Meaford Harbour and all the area's amenities. Utilities in addition to Rent. (id:59911)
Royal LePage Locations North





