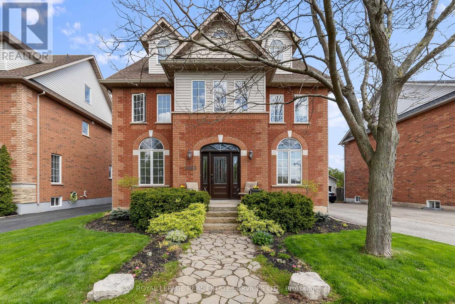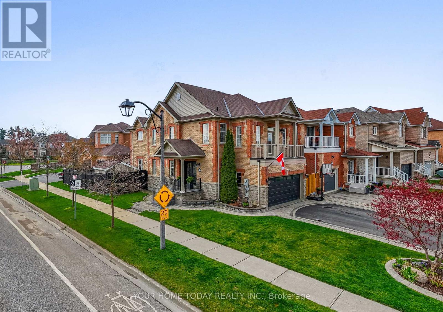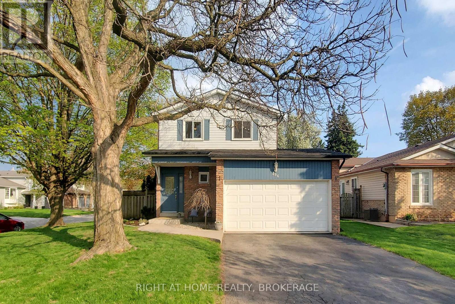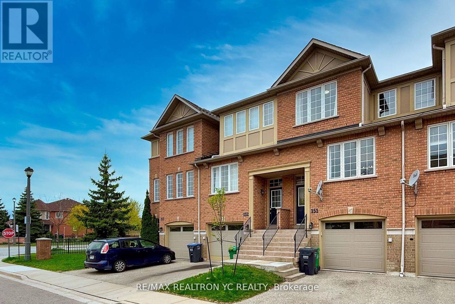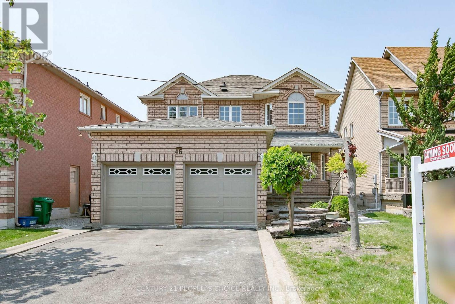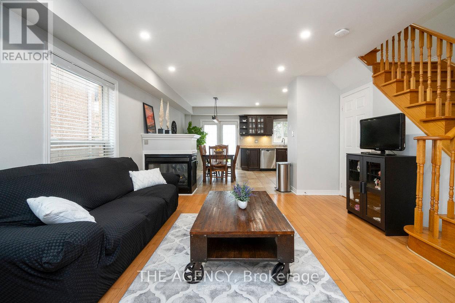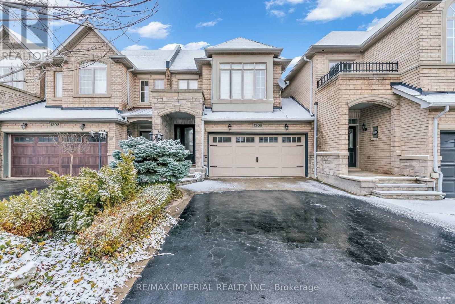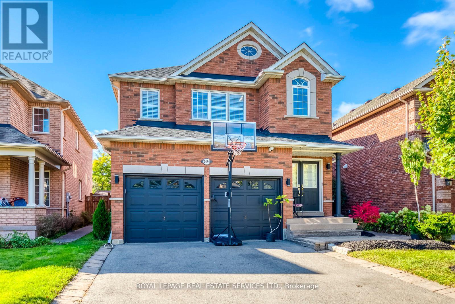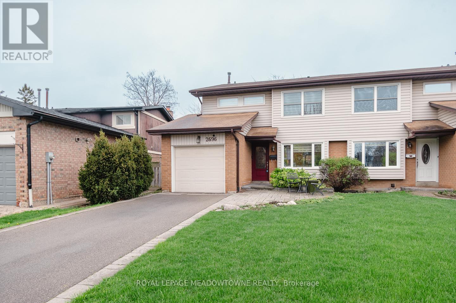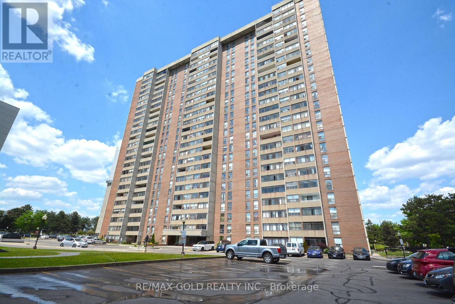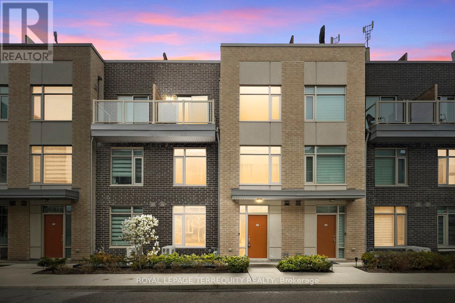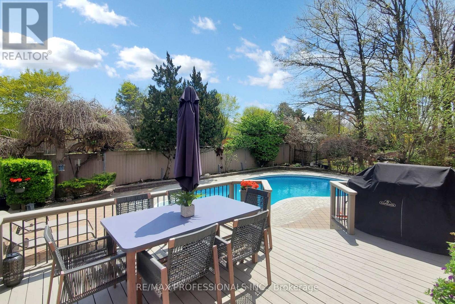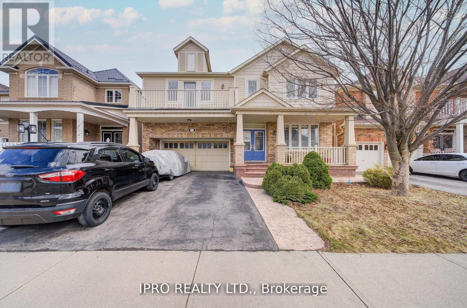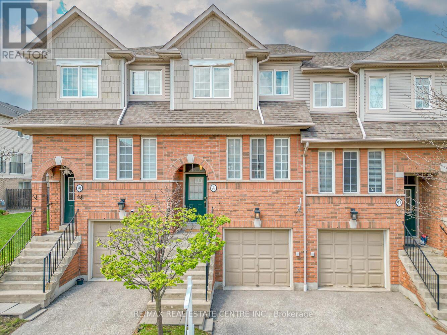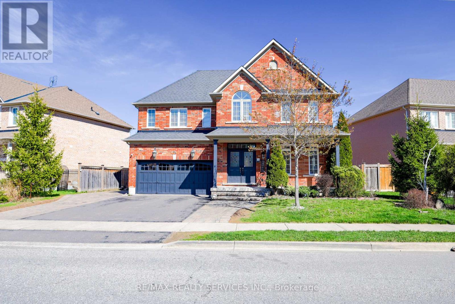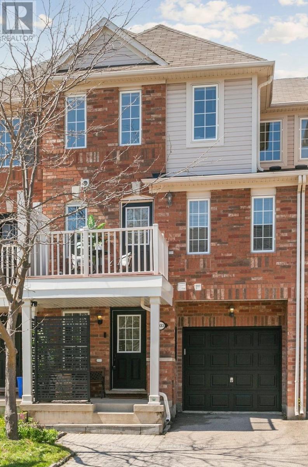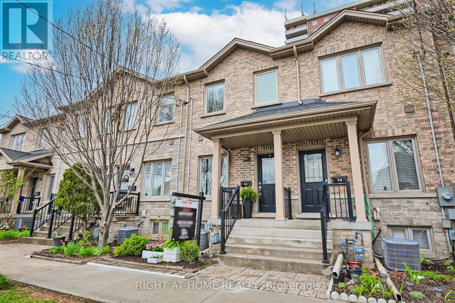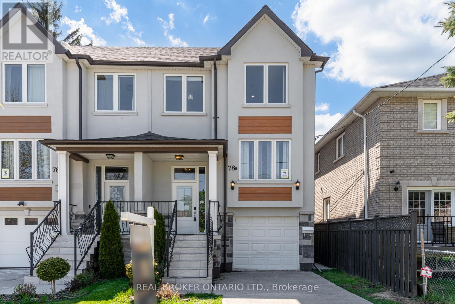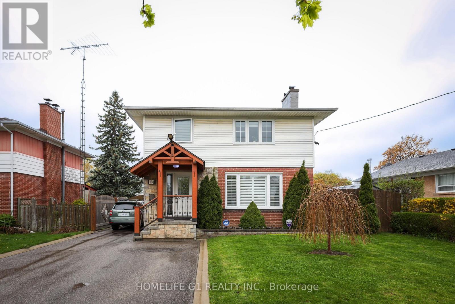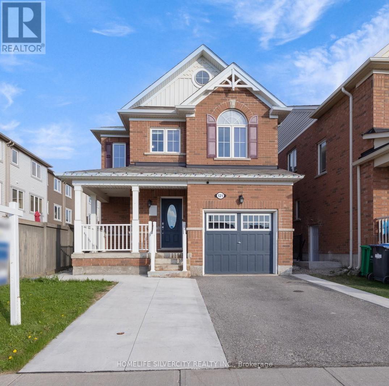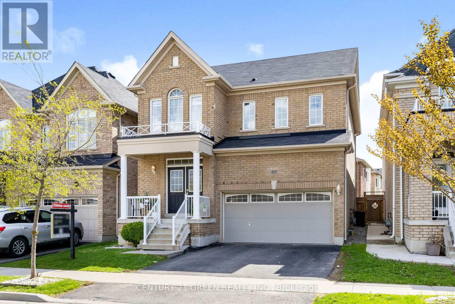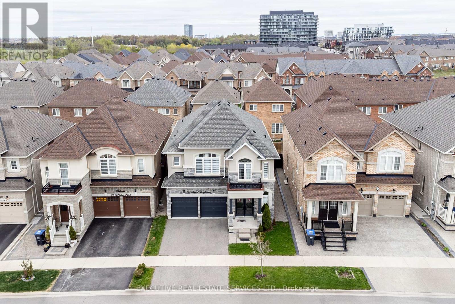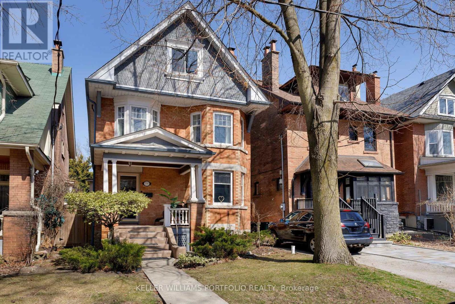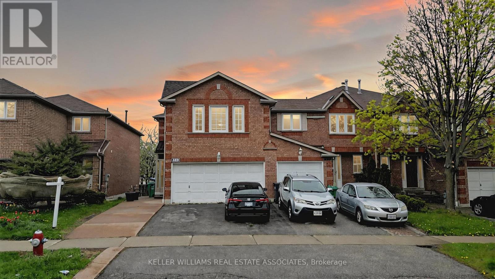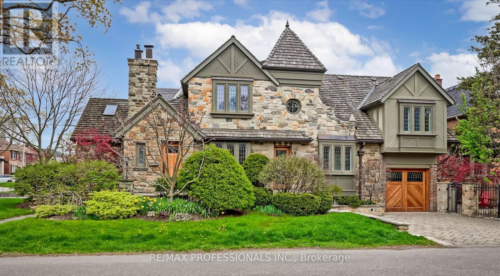2 - 2361 Parkhaven Boulevard
Oakville, Ontario
Executive Townhome in Oakville's Uptown Core. A well maintained executive townhome nestled in the heart of Oakville's vibrant Uptown Core. This spacious residence offers a perfect blend of comfort and convenience, making it an ideal choice for families, professionals, or investors Three generously sized bedrooms, including an ensuite bathroom for the primary bedroom. Another separate full bathroom on the 3rd floor and powder room on Main floor. Open-concept main floor featuring a large eat-in kitchen with a Juliette balcony, seamlessly flowing into a bright living room with a second balcony. Lots of natural light through numerous windows, creating a warm and inviting atmosphere. Attached 2-car garage with direct access to the home. Close to Walmart Supercenter, various restaurants, and cafes within walking distance. Top rated schools in the vicinity and easy access to public transportation and highway. Close to parks, trails, and community centers, providing ample opportunities for outdoor activities. (id:59911)
RE/MAX Metropolis Realty
2483 Sunnyhurst Close
Oakville, Ontario
Nestled on a small quiet crescent next to a beautiful park this large home in River Oaks with a pool sized lot is the perfect location. Sunny North West/South East exposure. With 5 bedrooms, 3 full bathrooms plus a powder room spread across 3 stories, this home has 3,118 square feet of comfortable living space just a short walk to great schools, parks, trails and more. Spacious living room and separate formal dining room with kitchen access through a handy Butlers Pantry. Updated eat-in kitchen with sleek quartz countertops, built-in beverage station with fridge and additional storage, stainless steel appliances and walk-out from breakfast area to the deck, yard and hot tub. Kitchen opens to the pleasant family room with 2-sided gas fireplace, beautiful hard wood floors and access to the laundry room with another walk-out to the yard. 2nd level with 4 spacious bedrooms including primary suite with 5 piece ensuite bathroom and walk-in closet! The third floor boasts 1 bedroom and a 4pc bath - perfect as a nanny/in-law/teen suite retreat! Plus a large loft area with full bar with dishwasher, fridge and sink; great for entertaining. The fully finished basement features a large rec room, 3 piece bathroom another 2 bedrooms and plenty of storage spaces. All the 'big ticket' items such as roof, furnace & A/C have been updated! Easy access to shopping, 2 recreation centres, restaurants, transit, major highways and so much more! You will LOVE this great family home! **EXTRAS** Fisher Paykal Fridge, 2 dishwashers, 2 bar fridges, gas stove, washer and dryer, garage door opener, window coverings, electrical light fixtures, hot tub (id:59911)
Royal LePage Real Estate Services Ltd.
53 Humber Trail
Toronto, Ontario
Detached 4 bedroom home in prime Bloor West / Old Mill community set within parks, biking and walking trails, Humber river, sought after schools, shopping and incredible amenities and located minutes to High Park, Bloor West, Junction Village, Old Mill community and much much more. Lovingly maintained and updated, move in condition on wider 28 foot width lot with renovated bathrooms, finished lower level, eat in kitchen sunroom area, updated light fixtures, new front and rear porch premium composite deck and beautiful landscaping abounds ... Freshly painted and ready for you! Wide mutual drive with easy access to your private parking, with a maintenance free rear yard. Exceptional walking community on Bloor West Village and TTC subway, with quick access to Waterfront mere minutes away. Etienne Brule / Humber River / Old Mill park a short hop away. Act quickly, priced well in destination neighborhood. Great accessory home option in rear yard, or build your dream garage, many usage options for your future needs. (id:59911)
Harvey Kalles Real Estate Ltd.
3 Shortridge Court
Toronto, Ontario
Court Location! Ranch Style Bungalow! Pride Of Ownership 3 bedrooms * Large living/Dining Room Combination! Family Size Kitchen * hardwood Floors * Picture Window! Cozy Front Porch 2 Car Garage * Large Private Driveway * Finished Basement With Separate Entrance - Potential In-Law Suite With 2nd Kitchen And Bathroom * Close To All Amenities!!! (id:59911)
Sutton Group-Admiral Realty Inc.
430 Barber Drive
Halton Hills, Ontario
Outstanding Curb Appeal! Beautiful landscaping including extensive stone walkway with matching curbed driveway, covered porch with eye-catching wrought-iron railing, gorgeous stone and brick exterior and a stunning entry system welcome you to this Remmington built one-owner home. The easy flow main level offers tasteful finishes including California shutters, pot lights and stylish hardwood and ceramic flooring. The combined living/dining room is an entertainers delight with large windows, decorative pillars and a stunning built-in shelving unit with wine rack and bar/serving area. The eat-in kitchen and adjoining family room, the heart of the home, are perfectly situated to watch over the kids both inside and out. The well-appointed kitchen boasts elegant dark cabinetry with under cabinet lighting, stainless steel appliances and walkout to a pool-sized yard. The cozy family room features a toe toasting gas fireplace framed by two large windows. A spacious foyer, powder room and laundry/mudroom with access to the basement, garage and side of home (in-law potential) complete the level. A lovely wood staircase carries you to the upper level where you will find 4 spacious bedrooms all with California shutters. The primary bedroom enjoys a walk-in closet with organizer and a nice 5-piece ensuite. A second bedroom (sure to be the envy of your kids friends) features a garden door walkout to a large balcony overlooking the front of the home. The main 4-piece bathroom is shared by three bedrooms. An un-finished basement with separate access via the side exterior door is an open canvas awaiting your design. Great location. Close to schools, parks, shops, rec-centre, trails (Jubilee steps away). Great location for commuters too with easy access to 401/407. (id:59911)
Your Home Today Realty Inc.
1856 Stevington Crescent
Mississauga, Ontario
Welcome to 1856 Stevington Crescent - In the Heart of Meadowvale VillageStep into this bright, beautiful semi-detached gem, tucked away on a family-friendly street in one of Mississauga's most sought-after communities. With 3 spacious bedrooms, 3 bathrooms, and a thoughtfully designed layout that radiates warmth and possibility, this home is the perfect match for families, first-time buyers, or savvy investors alike.From the moment you walk in, you'll feel the difference - soaring 9ft ceilings and an open-concept main floor welcome you with space to breathe and natural light that pours in from every angle. The living and dining areas are inviting and made for both quiet evenings and lively entertaining.The fresh paint throughout and brand new flooring upstairs give the entire home a crisp, updated feel, while the mostly carpet-free interior offers both elegance and easy maintenance. The kitchen flows effortlessly into the heart of the home, perfect for creating meals and memories alike.Upstairs, you'll find three generous bedrooms, including a serene primary retreat with ample closet space. And let's not forget the finished basement: a versatile space that's ready for your movie nights, home office, gym, or playroom dreams.With a private garage entrance, 1-car garage, and unbeatable location close to all major amenities, public transportation, and Hwys 401, 407, and 410, convenience is truly at your doorstep.1856 Stevington Crescent isn't just a house, it's a home waiting for its next chapter. Could it be yours? (id:59911)
Century 21 Signature Service
503 - 405 Dundas Street
Oakville, Ontario
Stunning 2-bedroom + Den, 2 Full Bath condo in the heart of Oakville! This bright and spacious suite features a modern open-concept layout with a sleek kitchen, stainless steel appliances, and a private balcony perfect for relaxing or entertaining. The den offers the ideal space for a home office or guest area. Includes 1 underground parking spot for your convenience. Enjoy resort-style amenities including a 24-hour concierge, lounge & game room, and a fully equipped fitness studio. Located just minutes from Hwy 407 & 403, top-rated schools, shopping, restaurants, parks, recreational facilities, and the Oakville Trafalgar Hospital. This location truly has it all! (id:59911)
RE/MAX Excellence Real Estate
496 Tipperton Crescent
Oakville, Ontario
Discover this beautifully maintained four bedroom detached home located on a generous corner lot with no sidewalk to shovel, offering added privacy and convenience. Located on a quiet crescent in highly sought after West Oakville, known for its family-friendly atmosphere, mature trees, and proximity to parks, schools, and community amenities. The main floor features a bright living room and dining area with a sliding door leading to a large deck and private fenced backyard, which provides a great space for outdoor dining, relaxing or entertaining. The updated kitchen offers modern cabinetry, stainless steel appliances, and a functional layout with plenty of storage. Upstairs includes four bedrooms, with a primary suite that has its own ensuite and ample closet space. The finished basement offers a versatile and functional living area, featuring a cozy rec room with built-in shelving and a gas fireplace, a fifth bedroom or home office, and generous storage space. West Oakville is a quiet, established community close to Bronte Harbour, Lake Ontario, Bronte Creek Provincial Park, trails, and shopping. Commuters will appreciate quick access to the QEW and Bronte GO Station. (id:59911)
Right At Home Realty
994 Ledbury Crescent
Mississauga, Ontario
Located in the vibrant heart of Mississauga, this sun-filled home is move-in ready and offers a bright, spacious living and dining area with views of a beautifully landscaped backyard featuring a charming gazebo. The main floor includes convenient direct access to the garage and a large, family-sized eat-in kitchen with a walkout to the patio perfect for entertaining. Upstairs, a generous second-floor family room offers potential to be converted into a fourth bedroom. The deep lot boasts a large wooden deck, ideal for outdoor enjoyment. The finished basement features a sizable bedroom, full kitchen, and bathroom, with a separate entrance perfect for in-laws or rental potential. (id:59911)
RE/MAX President Realty
100 Whitlock Avenue
Milton, Ontario
A Unique and Spacious Approximately 2,000 sqft corner townhome in Ford Milton. | Fenced Side Yard, 2-Car Garage & Scenic Mountain Views. Bright and spacious 3-bedroom corner-unit townhome situated on an oversized corner lot. This property features a private fenced yard, rare double garage, and unobstructed views of the surrounding fields and escarpment. Extensively upgraded with over $80K in recent finishes, including a fully remodeled kitchen with high-gloss cabinetry, quartz surfaces, stainless steel appliances, and porcelain tile flooring. The thoughtfully designed interior offers two full living areas, a formal dining space, second-floor laundry, hardwood or premium laminate flooring throughout, and pot lights on all levels. Oversized windows provide an abundance of natural light, while a patio-style balcony and landscaped yard offer plenty of outdoor space. Conveniently located just 10 minutes from Milton GO Station, 5 minutes from Milton District Hospital, a 4-minute walk to Ford Neighborhood Park, 3 minutes to Sobeys, and only 1 minute from Elsie MacGill Secondary School, this home delivers exceptional space, comfort, and convenience. (id:59911)
RE/MAX Real Estate Centre Inc.
36 Edenfield Street
Brampton, Ontario
Aprx 2000 Sq FT !! Come & Check Out This Very Well Maintained Fully Detached Luxurious Home. Open Concept Layout On The Main Floor With Combined Living & Dining Room. Hardwood Throughout The House. Upgraded Kitchen Is Equipped With S/S Appliances & Center Island With Granite Countertop. Second Floor Offers 3 Good Size Bedrooms. Master Bedroom With Ensuite Bath & Walk-in Closet. Separate Entrance To Unfinished Basement. Upgraded Baseboard, Trim & Doors. (id:59911)
RE/MAX Gold Realty Inc.
151 - 5055 Heatherleigh Avenue
Mississauga, Ontario
This charming and fully renovated 3-storey townhouse is nestled in a quiet, family-friendly community, offering the perfect blend of comfort and convenience. Step inside to discover top-to-bottom renovations, featuring stylish laminate flooring throughout. The spacious, sunlit living and dining areas are thoughtfully separated from the kitchen perfect for both everyday living and entertaining. The modern eat-in kitchen includes a cozy breakfast area and opens onto a large Juliet balcony, ideal for enjoying your morning coffee. Upstairs, you'll find generously sized bedrooms with large windows that fill the space with natural light. The primary suite boasts a private ensuite bathroom and an oversized closet for ample storage. The ground level offers a versatile family room or recreation area with a walk-out to the backyard perfect for relaxation or hosting guests. This home is in move-in ready condition and has never been rented since it was built. Located close to top-rated schools, parks, shopping, and transit, with a convenient school bus stop right at the complex. Don't miss this rare opportunity to own a beautifully updated home in an unbeatable location! **3D TOUR LINK ATTACHED (id:59911)
RE/MAX Realtron Yc Realty
46 Creekwood Drive
Brampton, Ontario
(( LEGAL BASEMENT APARTMENT ))Spend thousands on upgrades ,Detached Fully Upgraded 4Bedrooms + 2Bedrooms New Legal Basement Apartment ( 2023 )With Separate Entrance ( Registered 2nd Dwelling unit )Open Concept Kitchen Combined With Breakfast & W/O To Big 2 Tier Deck ,Recent Upgrades: Brand New Laminate floor ( 2025 ),New Kitchen with Quartz's Counter & Backsplash ( 2023 )& S/S Appliances, Basement ( 2023) Ac ( 2022) Pot Lights & Light Fixtures ( 2023) , Upper bathroom ( 2023),Sep Living /Dining/Family With Brand New Laminate Floor, Pot Lights, Fireplace & Circular Oak Staircase, Master With Laminate floor , W/I Closet & 5-Pc EnSite, Beautifully Landscaped Front & Big Back Yard With Big 2 Tier Deck ,Full Entertainment For Family, Love To See This Beauty, Double Driveway Can Easily Fits 4 Cars & 2 In Garage ( Total 6 Car Parking), New 2 B/R Basement Apartment With Sep Entrance ( Registered 2nd Dwelling, 2023 )Rented Out For Extra Income, Sep Laundry For Upstairs & Separate laundry For Basement , Basement Bedrooms, Living Room , Hallway With Laminate Floor ,Pot Lights, Big Windows Full Glass Door all 2023. (id:59911)
Century 21 People's Choice Realty Inc.
2328 New Street
Burlington, Ontario
Charming, renovated 3 bedroom, 2 bathroom home in desirable South Burlington! This bright and beautiful home is ideally located in Burlington's vibrant core. New white oak wide-plank engineered hardwood floors throughout the main and 2nd floor give the home a modern flair. The spacious living room has a cozy atmosphere - perfect for relaxing evenings. The formal dining room has double French doors that open onto a large back deck - great for entertaining or enjoying peaceful summer nights. The renovated kitchen is a true showstopper, complete with striking black lower cabinets, crisp white uppers, an apron-front farmhouse sink, and stylish brass hardware, blending modern flair with timeless design. A second set of French doors in the kitchen also lead to the back deck. Upstairs, you'll find a serene primary bedroom, two additional bedrooms, and a fully renovated 4-piece bathroom, offering plenty of space for a growing family or home office needs. The finished basement provides a rec room, a convenient laundry area, as well as a 3-piece bath. Step outside into your private backyard oasis onto the spacious deck, or steal away to a separate private deck area, mature gardens, a handy garden shed, and a 2-car driveway that runs along the side of the home for easy parking. Situated close to parks, scenic trails, library, schools, and downtown Burlington's shopping, dining, and waterfront - this home offers the perfect combination of comfort, style, and an unbeatable location. (id:59911)
Royal LePage Real Estate Services Ltd.
20 Highmore Avenue
Caledon, Ontario
Welcome to 20 Highmore Avenue The Perfect Starter Home! This bright and beautifully maintained 3-bedroom, 4-bathroom semi-detached home offers the ideal blend of space, comfort, and convenience for first-time buyers or young families. The main floor features a functional layout with an open-concept living and dining area, complete with a cozy three-way gas fireplace that adds warmth and charm throughout the space.The sun-filled kitchen offers ample counter space and a walk-out to a large backyard deck perfect for entertaining, summer BBQs, or relaxing while the kids play. The fully fenced yard adds privacy and outdoor enjoyment.Upstairs, you'll find three generously sized bedrooms, including a primary suite with a walk-in closet and completely renovated ensuite. The newly finished basement offers incredible versatility ideal for long-term guests, a home office, or a play area. Additional features include a private garage and driveway parking.Located in a family-friendly neighbourhood close to schools, parks, transit, and everyday amenities, this home checks all the boxes. Don't miss your chance to get into the market with this charming, move-in ready home! (id:59911)
The Agency
31 Seventeenth Street
Toronto, Ontario
Designer New Build In South Etobicoke's "New Toronto" Community. This High-End, New Build Home Exemplifies Unparalleled Craftsmanship, Exquisite Design, And A Commitment To Superior Quality. Enjoy The Open-Concept Layout That Seamlessly Integrates The Living, Dining, And Kitchen Areas. The Large Windows Paired With 10' Ceilings Flood The Space With Natural Light, Highlighting The Stunning 8" Hardwood Floors Throughout. The Primary Bedroom Is Complete With A Spa-Like Ensuite Bathroom Featuring High-End Fixtures, A Free Standing Tub, And A Separate Shower. The Additional Bedrooms Are Generously Sized And Offer Ample Closet Space. Side Entrance To The Basement Featuring Second Laundry Room, Cold Cellar & 4th Bedroom, Radiant Floor Heating And An Oversized Rec Area. Enjoy Easy Access To Waterfront Parks, Trendy Boutiques, And Gourmet Dining Options. Commuters Will Appreciate The Proximity To Major Highways And Public Transit / GO Station, Ensuring Seamless Connectivity To The Rest Of The City. Walking Distance To Schools Including Humber College & More. (id:59911)
RE/MAX Premier Inc.
1205 Agram Drive
Oakville, Ontario
Prestigious Joshua Creek, Gorgeous Updated 2-Storey, Double Garage. Open Concept Layout, Modern Gourmet Kitchen, Center Island, Granite Counter Tops, Gleaming Hardwood Floor Throughout, Crown Moldings, Upgraded Wall Panelling, Smooth 9' Ceiling On Main Level, Pot Lights, Fresh Painting, Gas Fireplace, Large Window & Walkout To Spectacular Landscaped Yard, Interlock, Hot Tub (As Is). Fabulous Location Backing onto Park. Bright 2-Storey Foyer Leads to 2nd Level Featuring 3 Spacious Bdrms, Master Bedroom Suite Boasting W/I Closet, Soaker Tub, Shower & New Quartz Counter Top. Convenient 2nd Level Laundry. Another Two Spacious Bedrooms with California Shutters. Finished Basement Featuring Rec Room, Home Office Area, Full Bathroom & Storage Space! Shows Amazing!!! Fabulous Neighborhood, Close To Top-Rated Schools (Joshua Creek Public, Munns Public & Iroquois Ridge High School), Rec Centre, Restaurants, Shopping & Amenities. Natural Gas BBQ Line in Private, Fenced Backyard, Must Be Seen!!! **EXTRAS** California Shutters, Upgraded Elf's '24, Pot Lights '24, Fresh Painting '24, Furnace '19, Roof '22, S/S Fridge ('22), 2nd Flr Washroom Quartz C/Top ('24), New Toilet '24, Basement Bathroom '24, Prof Landscaped Front & Back, Interlock Patio (id:59911)
RE/MAX Imperial Realty Inc.
2484 Logan Avenue
Oakville, Ontario
This luxurious Oakville home offers a spacious 5+1 bedroom layout with hardwood flooring throughout, bringing warmth and elegance to each room. The recently renovated designer kitchen is a showpiece, complete with a gas cooktop, soft-close drawers, and abundant storage. It also includes a custom, built-in breakfast nook, providing a cozy spot for family meals and adding functionality to the open kitchen layout. Top-tier Jennair appliances perfect for entertaining or unwinding.The home features 9-foot ceilings that enhance the sense of space and light. The master suite is a private sanctuary with gorgeous hardwood floors, his and hers walk-in closets, and a generous 5-piece en-suite bathroom. Each of the five bedrooms is well-appointed, with ample space for family or guests.Upstairs, you'll find 3 beautifully finished bathrooms, providing convenience and comfort for family members and guests. These bathrooms showcase modern fixtures and elegant finishes, making morning routines seamless and enjoyable.Beyond the main living areas, the home extends into a finished basement, adding extra living space that can be customized to your lifestyle needs.With approximately 4,000 square feet of living space, this home comes fully equipped with a fridge, stove, microwave, washer, and dryer. This residence combines high-end finishes with practical touches, making it an inviting haven in one of Oakville's desirable neighbourhoods. (id:59911)
Royal LePage Real Estate Services Ltd.
5695 Longboat Avenue
Mississauga, Ontario
Welcome To This Beautifully Maintained Semi-Detached Home On A Quiet, Family-Friendly neighborhood In The Sought-after Churchill Meadows Community. This Home Has A Lot Of Features Including An Open Concept Layout With Hardwood Floors And Potlights Throughout. This House Offers An Upgraded Elegant Looking Main Door For Stylish Entrance, Newer Garage Door Equipped With Remote For Convenience, Spacious Balcony Direct Access From The Bedroom, Newer Energy-Efficient Heat Pump (Rental fee: $106.77/month), Hot Water Tank Relatively New, Furnace Recently Upgraded (About 3-4 years old).The Primary Bedroom Boosts With His And Hers Closets And Built-in Organizers For Maximizing Space And Minimizing Clutters. A Fully Fenced Backyard With A Large Deck Built in 2021 Perfect For Outdoor Gatherings. Spacious Living And Dining Areas Perfect For Family Gatherings. Great Location As Conveniently Close To All Amenities, Parks, Shopping, Highways, Erin Mills Town Centre. Steps Away From High School And Easy Access To The Park, Just Minutes Away From A Community Centre, Excellent Public Transit Access Like Multiple GO Stations Nearby. Don't miss the opportunity to own this beautiful home in one of Mississauga's most desirable neighborhoods! (id:59911)
Century 21 Percy Fulton Ltd.
2696 Los Palmas Court
Mississauga, Ontario
This beautifully maintained 3-bedroom, 2.5-bathroom semi-detached home is nestled on one of the largest lots in the neighborhood. Located on a serene, family-friendly court, this home offers the perfect blend of space, tranquility and convenience. Stepping inside you are greeted by a warm, inviting layout. The spacious floorplan flows seamlessly throughout, while large windows flood the home with natural light. One of the standout features is the beautiful all-season solarium a fabulous space to invite the outdoors in! Whether you are enjoying your peaceful morning coffee or hosting friends and family for an intimate gathering, this airy sun-drenched space offers year-round comfort and charm. Upstairs, you'll find three generously sized bedrooms, including a spacious primary suite with closet and ensuite with two-person walk-in shower. The main bathrooms are fully renovated and thoughtfully designed. Outside, the expansive backyard, with deck and stone patio, offers endless possibilities for play, gardening, or simply relaxing in your own private oasis. The property has been lovingly cared for and it shows in every detail, from the landscaping to the tasteful upgrades throughout. Dont miss your chance to own this exceptional home in a highly sought-after community! (id:59911)
Royal LePage Meadowtowne Realty
15 Johnson Crescent
Halton Hills, Ontario
Welcome to this stunning family home perfectly situated on a large corner lot overlooking greenspace, where timeless curb appeal and thoughtful updates come together to create the ultimateliving experience. A double-wide private driveway and a two-car garage provide ample parking,while stamped concrete along the front enhances the property's striking first impression.Step inside through the impressive front foyer, where a soaring cathedral ceiling and asweeping wrap-around centre staircase set an elegant and grand tone, while the home is cappedwith crown moulding throughout. The main floor offers a harmonious blend of functionality andsophistication, featuring a spacious, updated kitchen complete with granite countertops,stylish backsplash, built-in gas cooktop, oven and warming drawer, as well as a counter depthbuilt in fridge, under-cabinet lighting, and generous cabinetryideal for both everyday livingand entertaining. Enjoy the flexibility of separate living, family, and dining rooms, offeringdistinct spaces for relaxing and hosting. A convenient man door from the garage leads directlyinto the laundry/mudroom, adding practicality to your day-to-day routine.Upstairs, you'll find four generously sized bedrooms and two bathrooms, including a luxuriousprimary suite. The expansive primary bedroom boasts a walk-in closet and a newly renovatedensuite bath designed to be your personal retreat.The finished basement provides a powder room and a spacious layout that currently provides tonsof storage, that can be tailored to suit your lifestylewhether thats a home theatre, gym,playroom, or additional entertaining area.Outdoors, your private backyard escape awaits. Stamped concrete continues into the rear patio,offering a perfect setting for al fresco dining and lounging. A modern swim spa and hard top 12x 14 canopy patio furniture, surrounded by ample yard space and mature landscaping for addedprivacy and relaxation. (id:59911)
Keller Williams Real Estate Associates
809 - 18 Knightsbridge Road
Brampton, Ontario
!! 2 Bedroom 1 washroom Condo Unit on Lucky 8th Floor! ell Maintained. Neutral Ceramic Floor Thru Out Living, Dining, & Kitchen! Laminate Floor In Bedrooms. Neutral Paint Colors! Move In Ready! Walking Distance To Everything! Buses Right Outside Your Door! Maint Fees Include Everything! (id:59911)
RE/MAX Gold Realty Inc.
53 - 35 Applewood Lane
Toronto, Ontario
Introducing 35 Applewood Lane, Unit 53 in the heart of Etobicoke a modern townhome perfectly positioned in an exceptional location with direct access off Hwy 427, ensuring an effortless commute. This expansive 1,590-square-foot townhouse is thoughtfully designed across three levels of amazing living space, featuring a 208-square-foot rooftop terrace ideal for relaxation or entertaining, along with an unfinished basement that could add valuable additional space. The master suite offers a luxurious retreat with two spacious walk-in closets, a well appointed four-piece bathroom, and a private balcony. Additional accommodations include two generously sized bedrooms on the second floor with an accompanying four-piece bathroom, while a three-piece bathroom is conveniently roughed-in in the basement. The property has stainless steel appliances refrigerator, stove, built-in dishwasher, and built-in microwave and an in-unit washer and dryer. For added ease, one dedicated heated underground parking space is provided. Ideally situated, this townhome is in close proximity to reputable schools, the popular Cloverdale and Sherway Gardens malls, and is only minutes from downtown and the airport, making it an excellent choice for both families and professionals. The entire townhouse has been freshly painted and the carpets have been professionally cleaned. Do not miss your opportunity to own in this vibrant community! (id:59911)
Royal LePage Terrequity Realty
4183 Renoak Court
Mississauga, Ontario
Rarely offered executive home in prestigious Heritage Oaks/Deer Park. Tucked away on a quiet cul-de-sac of an exclusive Enclave, this well laid out 4BR 4 Bath home offers almost 5,000 ft of bright, open living space on a wide high-shaped lot. Designed for both everyday living and refined entertaining, enjoy seamless indoor - outdoor living with a walkout from the breakfast area and unwind after a long day's work in the beautifully landscaped private backyard oasis featuring a stunning Saltwater pool and a spacious deck, perfect for summer gatherings. With a south-facing backyard, you will enjoy hours of sun in the pool and in the house. Inside, thoughtful touches abound in this centre hall layout with a main floor family room and generous home office, 2 fireplaces, and a spacious finished basement complete with an indoor hot tub and sauna - your own personal spa retreat. The home's exceptional layout provides both flow and flexibility, ideal for families or professionals seeking space to grow. Located just 13 minutes from Pearson Airport with easy access to all major highways, and within walking distance of Erindale Go, this home offers the perfect balance of tranquility and convenience in a sought after family friendly neighborhood. Public Open House Sat/Sun 2-4 (id:59911)
RE/MAX Professionals Inc.
7 Bonavista Drive
Brampton, Ontario
Gorgeous 45 Feet Detached Home. Double Door Entrance. 9 Ft Ceiling, Bright And Large Open Concept Layout. Upgraded Kitchen Cabinets With Granite Counter Top, Hardwood Floor Through Out. Wood Staircase, 2nd Floor Laundry, Back On School Playground, Close To Go Station,Finished Separate Entrance Basement With 3 Bedrooms Plus Dining, Living Room and Open Concept Kitchen extra Income. New Single. Great Location, Walking Distance To Transit, School, Grocery Store, Park and playground at the backyard, Nice view. Minutes To All Amenities. Move In Condition. (id:59911)
Ipro Realty Ltd.
311 Nairn Avenue
Toronto, Ontario
This charming, detached bungalow sits on an impressive 31+ ft wide lot and has been beautifully updated from top to bottom so you can simply move in and enjoy. Inside you'll discover a thoughtfully designed open-concept layout where the modern kitchen (with an oversized central island) seamlessly overlooks the bright living space featuring elegant, coffered ceilings and new engineered wood flooring. Laundry is on the main level tucked away in a second entrance and mudroom off the kitchen. Both bathrooms have been meticulously renovated where you'll find bright modern finishes and lovely touches like a waterfall shower head and ample storage. The versatile lower level (comfortable ceiling height) is perfect as a rec room, home gym, office, or easily convert it into a third bedroom to suit your needs.Outside, even more updates boost the curb appeal of this bungalow with all-new front landscaping, interlock stonework, updated fencing, and major upgrades including a new roof and windows (2023). Convenient laneway access offers private parking, and a spacious backyard storage shed adds even more functionality. Measuring 31+ feet wide this lot offers long-term severance possibilities.This turnkey home is a rare find detached, fully renovated, and with parking all in a vibrant Toronto neighbourhood. Don't miss your chance to own this gem. (id:59911)
Sage Real Estate Limited
93 - 4950 Albina Way
Mississauga, Ontario
Stunning, sun-filled and move-in ready townhouse in the heart of Mississauga, just minutes from Square One, major highways, top-rated schools, shopping, parks, and more! Steps away from the new LRT transit line, this beautifully maintained home offers exceptional connectivity and convenience. Featuring 3 spacious bedrooms and 2.5 bathrooms, it boasts a bright, open-concept layout filled with natural light. The large upgraded kitchen overlooks a children's play area/park and includes granite countertops, stainless steel appliances, soft-close cabinetry, and a convenient pantry. Enjoy hardwood floors throughout the main and second level - no carpet here - plus modern pot lights, ground-level laundry, and direct garage access. The ground level also features a generous room that can serve as a 4th bedroom, rec room, office, or even generate income as a private space for a paying guest, thanks to its separate garage entrance. The extra-wide garage offers plenty of additional storage space, making everyday living even more convenient. Ideal for first-time buyers or investors looking for a turnkey opportunity in a prime location. (id:59911)
RE/MAX Real Estate Centre Inc.
33 Leparc Road
Brampton, Ontario
Absolutely Stunning Home !!! 3003 Sqft As Per Mpac, 4 Bedrooms+ 3 Bedroom Finished Basement With Sep Entrance Thru Garage ## 3 CAR GARAGE Tandem ## Extra Wide 78 Feet Wide Lot & Landscaped With Intelocking Stone . Very Spacious Living & Dining Room . Upgraded Kitchen with Granite Counters , Breakfast Area walk out to Deck in Backyard. Open Concept Family Room with Gas Fireplace . Big Size Primary Bedroom with 5pc Ensuite & walk in Closet . 2 Master Bedrooms. Professionally Finished Basement . Separate Laundry for Basement. Great Location Close to Park , Mount Royal Public School & Our Lady Of Lourdes Catholic School, Plaza And Public Transit . House is Freshly Painted & Ready to Move -in . (id:59911)
RE/MAX Realty Services Inc.
599 Lakeside Avenue
Mississauga, Ontario
Victorian Elegance Overlooking Lake Ontario Steps to the Beach, Yacht Club, and Lakefront Promenade. Welcome to this extraordinary David Small-designed Victorian home, offering sweeping views of Lake Ontario and a lifestyle of unparalleled convenience and charm. Just across the street from a pristine sandy beach and mere steps from the scenic lakefront promenade, this home beautifully marries classic Victorian architecture with modern luxury offering approximately 4700 sq.ft. of living space. Step inside to discover 9-foot ceilings on the main level, where an airy, sun-drenched open-concept layout provides the perfect setting for entertaining. The expansive kitchen flows effortlessly into a spacious great room with a cozy gas fireplace ideal for family gatherings or intimate dinner parties. Enjoy your morning coffee or evening sunset views from the large wraparound terrace, where the lake serves as a stunning backdrop. Upstairs, you'll find three generously sized bedrooms, with the potential for a fourth, offering ample space for families or home offices. The expansive lower level offers a spacious recreation room, and a generous-sized games room with ample storage space. Keep it as is, or easily add an additional bedroom & bathroom. Outdoor enthusiasts will appreciate the proximity to the beach, where you can paddle board, canoe, or cycle, while the private backyard oasis, complete with a saltwater pool, and entertainment patio invites relaxation without ever having to leave home. Conveniently located just 20 minutes from downtown Toronto, the Port Credit GO Station, Pearson Airport, and world-class hospitals, this home makes commuting a breeze. Highly rated schools are nearby, including Alan A. Martin, Mentor College, Blyth Academy. Enjoy the added benefit of walking to trendy shops, restaurants, the Port Credit Yacht Club, and the historic Adamson Estate. This is more than just a home...its a lifestyle by the lake. (id:59911)
Keller Williams Real Estate Associates
3033 Drumloch Avenue
Oakville, Ontario
This lovely 3-bedroom townhouse sits in the heart of Bronte Creek, one of Oakville's most friendly and peaceful communities. Whether you are starting a family or looking for a calm, welcoming place to live, this home checks all the boxes. Inside, you will find a bright open layout with a spacious living and dining area that leads to a private patio a perfect spot to relax with your morning coffee or enjoy some fresh air. The kitchen has been nicely maintained and flows smoothly into the living space, making it easy to cook, chat, and connect. The home was painted in fall 2024, lighting done in 2025, AC changed in 2022 giving altogether it a fresh and clean feel. You will also find beautiful hardwood floors, a cozy main-floor den/home office, and plenty of space for everyone. Living here means you're just minutes away from top-rated schools, scenic trails, a fun splash pad, shopping, highways, transit, and Oakville Trafalgar Hospital. (id:59911)
Royal LePage Real Estate Services Ltd.
6a Tedder Street
Toronto, Ontario
Living is better on Tedder! Welcome to this well-maintained 3 bedroom, 2 1/2 bathroom, Freehold Townhouse that truly reflects pride of ownership. The TH features almost 1500sq' of finished living space. The main floor has hardwood throughout, pot lights, a convenient powder room, entrances from both the east and west, allowing natural light to brighten the space and highlight the chef's eat-in kitchen (owner is a culinary professional, and has been crafting exceptional meals in this space for the past 10 years, taking advantage of the stainless steel appliances, abundant storage and generous counter space). Upstairs features 3 bedrooms, all containing double closets, expansive skylights, hardwood floors and a 4 piece bathroom. The basement has a separate entrance with a convenient mudroom, a cozy family room or gym/office space, as well as another 4 piece bathroom. There are plenty of storage areas in the basement (cold room storage space, understair storage area, additional storage closet). Private Parking is conveniently located directly outside the rear gate. The entirely brick TH complex was built 13 years ago, and is a tight knit community consisting of only 8 properties with units that rarely come to market. (id:59911)
Right At Home Realty
2147 Meadowbrook Road
Burlington, Ontario
First time ever on the market! Yes, this exceptional Mountainside family home, on a 175-foot deep lot, is ready for a new family to call it home! As you walk up to the home, you'll notice no shortage of parking, a lovely front garden, and a small seating area to enjoy a morning coffee. The main and upper levels have been freshly painted, and you'll find original hardwood underneath most of the carpet! The living room is bright and spacious, with a large bay window, and opens to the formal dining room. The eat-in kitchen offers wood cabinetry, quick access to a back hall, and large pass-through to the back family room. This back hall could easily be converted to a walk-in pantry, or has potential to create a separate entrance to the basement for a savvy investor. The back family room was added to the home many years ago, and features built-in cabinetry and a beautiful brick gas fireplace. Upstairs, you'll find three bedrooms and a 4-pc bathroom, a classic family layout. The lower level provides an additional bedroom and 3-pc bath, as well as a large laundry room and a huge crawl space. There's no shortage of storage here! When the back addition was added, it was fully dug out below, creating a second basement level. This room is currently being used as an executive office, and offers so much potential for its use! Outside, a large poured concrete patio provides plenty of space for outdoor living. The oversized lot means plenty of room for kids and pets to play, with mature trees at the back of the property creating a welcoming atmosphere. Conveniently located, you're just minutes from highway access, groceries, schools, churches, parks, and Mountainside rec centre. (id:59911)
Keller Williams Edge Realty
78b Foch Avenue
Toronto, Ontario
Sunfilled, Modern & Spacious in Alderwood! This beautifully updated 4-bedroom semi (**with one bedroom transformed into an oversized walk-in closet, can be easily converted back) offers approx. 2,200 sq. ft. of finished living space in one of Etobicokes most sought-after communities. Soaring ceilings and an abundance of natural light enhance the homes sleek, modern design. The main floor features both a cozy family room and an additional living area overlooking a landscaped backyard. The open-concept kitchen with island offers ample storage and flows seamlessly to a custom deck and fully fenced yard perfect for entertaining. With 4 bathrooms, a finished walk-up basement, and thoughtful touches throughout, this home combines comfort, style, and functionality in an unbeatable location. (id:59911)
Real Broker Ontario Ltd.
2216 - 185 Legion Road
Toronto, Ontario
Welcome to the Tides at Mystic Points, where urban sophistication meets lakeside serenity in the heart of Toronto's vibrant Mimico neighborhood. This exquisite 2-bedroom, 2-bathroom corner suite offers 925 square feet of meticulously designed living space, complemented by rare 2 underground parking spots and an abundance of natural light. Positioned on a high floor with northwest exposure, the residence boasts sweeping, unobstructed views that capture breathtaking sunsets. Floor-to-ceiling windows flood the open-concept living and dining areas with sunlight, creating an inviting atmosphere perfect for both relaxation and entertaining. Thoughtfully designed with generous storage and closet space throughout, this home supports a streamlined, clutter-free lifestyle. Crafted by the esteemed Camrost-Felcorp, The Tides is renowned for its resort-style amenities. Residents enjoy access to a state-of-the-art fitness center, outdoor swimming pool with sundeck, indoor whirlpool, yoga and aerobics studios, squash courts, sauna, theatre, library, party room, and more. The 4th floor amenities terrace features a walking/running track and grass areas-perfect for young kids to play safely without ever leaving the building. Beyond the building, the community offers unparalleled convenience. Stroll to nearby waterfront parks, including Mimico Waterfront Park and Humber Bay Shores Park, or explore the extensive network of biking and walking trails along Lake Ontario. The area is rich with dining options, boutique shops, and essential services, all within walking distance. Commuters will appreciate the proximity to the Mimico Go Station, TTC transit stops, and quick access to the Gardiner Expressway, making downtown Toronto just a short drive away. Experience the perfect blend of luxury, comfort, and community at 185 Legion Road North- a residence that offers not just a home, but a lifestyle. (id:59911)
Chestnut Park Real Estate Limited
14 Sterne Avenue
Brampton, Ontario
Welcome to this thoughtfully upgraded and versatile home, packed with modern features and future potential. Enjoy peace of mind with recent updates including new windows (2020), water heater (2023), built-in air conditioning (2022), and a new stone patio (2024) perfect for relaxing or entertaining. The main floor was completely renovated in 2021, while the upstairs primary bathroom features a sleek redesign with medical-grade blue light therapy. Finished front porch with its modernized look an inviting space that adds charm and functionality. New patio door (2023) brings in natural light and easy access to the backyard. The fully finished basement offers even more living space with a separate entrance, and a brand-new washer and dryer (2024). The double detached garage is a rare find700 sq ft with 200-amp electrical service, mezzanine storage, and flexible use as a garage, workshop, or potential one-bedroom suite. The backyard is fully fenced with sturdy steel posts and features mature red and black currants, gooseberries, and raspberries, perfect for home gardening. Additional highlights include a garden shed, newer roofing, just a 5-minute walk to a gas station and convenience store, this home offers comfort, style, and smart upgrades inside and out. (id:59911)
Homelife G1 Realty Inc.
121 Buick Boulevard
Brampton, Ontario
Beautiful, detached home in a desirable family-friendly neighborhood! Freshly painted with hardwood floors on Main, Oak Staircase &Inside access from garage. Chefs' kitchen feature quartz countertop & backsplash, large center Island & s/s appliances Specious backyard perfect for outdoor living. Upstairs offers 3 good sized bedrooms, including a primary bedroom with 5-pc Ensuite & walk in closet. Separate study / work space and new laminate flooring Legal personal use basement 3-piece bathroom, dry kitchen, family area, Storage room and is ready to be transformed into your lifestyle needs. Extended driveway fits up to 4 cars. Just steps away to School, proximity to Parks, Community Center, and Recreational Facilities. Easy access to Mount Pleasant GO Station for seamless travel to downtown Toronto. Quick access to major highways, including Highway 410, 401 and 407 for effortless commuting. (id:59911)
Homelife Silvercity Realty Inc.
3049 Langdon Road
Oakville, Ontario
This Brand New Mattamy Town-Home With over $85,000 in Upgrades, This Home features a 9'ft Ceiling and hardwood floor throughout the 1st and 2nd floors. Walk Out Basement, 3 Bedrooms, 3 Bathrooms in Upper Joshua Creek. Bright sunny kitchen, a Sleek Quartz Kitchen Island, extra large and deep sink, wall-to-wall pantry, gold-plated faucet, Stainless Steel Appliances. Open concept combined with a family room featuring a flameless gas fireplace is great for entertainment. Solid Wood Staircase with upgraded Handrails and Pickets. Master Bedroom features a spa-like bathroom, upgraded quartz countertop, cabinet, faucets, rain shower head, and Flameless Glass Shower. Walk-out basement with a Large Window for Natural Light. This Home uses GEOTHERMAL ENERGY SYSTEM technology. Homes include Extra Insulation, Airtightness, High-Performance Windows, and improved Ventilation for a more comfortable, Energy-Efficient home. Live your dream in this Oakville Community, including a future elementary school, Neighborhood park, and community village square. Enjoy the prestigious charm of Oakville's shopping areas and restaurants, with Easy Access to Oakville GO and Highway 403. (id:59911)
Nu Stream Realty (Toronto) Inc.
952 Clark Boulevard
Milton, Ontario
Welcome to 952 Clark Boulevard, a stunning Mattamy-built Energy Star-rated Walnut model offering nearly 2,500 sq ft of beautifully designed living space! This all-stone and brick 5-bedroom, 4-bath detached home features a double car garage with inside access and parking for up to 6 cars. Step inside to soaring 9 ceilings, a separate family room, and a separate dining room with elegant French doors. The massive, sun-filled kitchen boasts wrap-around counters, dark extended-height cabinetry, stainless steel appliances including a gas stove, and pot lights throughout the main floor. Dark hardwood stairs lead to an oversized primary retreat complete with a spa-like ensuite featuring a soaker tub, standalone shower, and marble counters. Additional highlights include a fully finished basement with a separate entrance, California shutters throughout, a backyard storage shed, and the original well-maintained roof. This move-in-ready gem offers the perfect blend of space, style, and convenience in one of Miltons most desirable communities! ** This is a linked property.** (id:59911)
Exp Realty
420 Hincks Drive
Milton, Ontario
Welcome to this beautifully upgraded home in one of Milton's most desirable neighbourhoods! Featuring hardwood floors, pot lights (main, primary & basement), and elegant wainscoting. The chefs kitchen offers quartz counters, stainless steel appliances, island, pantry, and walkout to a rare 100+ sq.ft lot with a new patio and handcrafted gazebo. Open-concept living/dining and a bright great room with gas fireplace. Upstairs: spacious primary with his & her closets, 5-pc Ensuite with soaker tub, plus 3 bedrooms, updated bath, and 2nd-floor laundry. The finished basement has a bedroom, deep windows, kitchenette, storage, garage access, and legal suite potential (permits started). Extras: zebra blinds, quartz in all baths, EV charger. Move-in ready and close to schools, parks, and transit (id:59911)
Century 21 Green Realty Inc.
255 Buick Boulevard
Brampton, Ontario
Welcome to 255 Buick Blvd a beautifully designed residence nestled in the highly sought-after community of Northwest Brampton. This elegant detached home offers 4 spacious bedrooms and 3.5 bathrooms, with approximately 2,739 sq. ft. of well-appointed living space.The main level radiates warmth with engineered hardwood flooring and a cozy gas fireplace in the family room. The formal living and dining rooms are enhanced with hardwood floors and pot lights, creating an inviting space for entertaining. The upgraded kitchen features rich cabinetry, a pantry, stainless steel appliances, and quartz countertops throughout, including a large island with a breakfast bar. Stained oak stairs lead to the upper level.Upstairs, the primary bedroom offers laminate flooring, a walk-in closet, and a luxurious 5-piece ensuite. The additional bedrooms are equally well-appointed with laminate floors, closets, and large windows.The finished basement with vinyl flooring and a separate entrance provides added functionality and potential. Additional highlights include zebra blinds throughout, built-in ceiling speakers, and a thoughtfully landscaped backyard featuring a spacious wood deck, a 12x10 ft gazebo, and a 7x7 resin garden shed.Located just 5 minutes from Mount Pleasant GO Station, this home combines comfort, style, and convenience. (id:59911)
Executive Real Estate Services Ltd.
296 Wright Avenue
Toronto, Ontario
A Gorgeous Classic on Wright Avenue! This Large 5-Bedroom, 3-Bathroom Home, Located just Steps from High Park is Sure to Delight. Charming Details like Stained Glass, Leaded Glass Windows, and Multiple Chandeliers, Showcase the Home's Timeless Elegance. The Spacious Layout Effortlessly Connects the Grand Foyer, Living Room, Dining Room, Alcove, Sun Room and Kitchen, Creating a Flowing Sense of Space that Continues throughout. Unwind in Your Expansive Private Backyard Perfect for Hosting Family BBQs or Simply Relaxing After a Long Day at Work. The Second Floor Bath is a Sanctuary with a Deep Soaker Tub, Another Perfect Place to Unwind after a Busy Day. Perfectly Situated near High Park, and all the Wonderful Amenities Roncesvalles has to Offer. This Home is Deluxe in Every Way and a Must See! (id:59911)
Keller Williams Portfolio Realty
20 Amesbury Drive
Toronto, Ontario
Discover Dream Living At 20 Amesbury Drive! This Fully Renovated, Detached Gem Sits On A Premium 50 X 125 Ft Lot Surrounded By Multi-Million-Dollar Homes. Inside, An Open And Spacious Main Floor Layout Flows Seamlessly Between Living, Dining, And Kitchen, All Enhanced By Beautifully Restored Oak Floors And A Stunning Designer Kitchen. Upstairs, The Large Bedrooms Offer Ample Storage, With The Primary Suite Featuring A Spacious Walk-In Closet. A Finished Basement Completes This Exceptional Home With A Rec Room, Bathroom, And Potential Fourth Bedroom.The Picturesque Backyard Is A Private Oasis With Fruit Trees, Lush Greenery, And Room To Relax & Run Around.2024: Porch Railing, Storm Door, Sealed Driveway; 2023: Kitchen, Roof Shingles, Basement Flooring & Ceiling, Interior Shaker Doors & Hardware, Refinished Oak Hardwood Floors, Front Landscaping, Entire House Painted, Pot Lights Throughout, Bathrooms Upgraded, Tile in Kitchen/Foyer/Mudroom, Bedroom Blinds, Dining Hutch, Mudroom Built In Cabinets; 2022: Furnace , Heat Pump, Attic Insulation, Ecobee (id:59911)
Right At Home Realty
599 Ashprior Avenue
Mississauga, Ontario
This beautifully updated home offers a perfect blend of style, comfort, and functionality. Enjoy newly renovated washrooms, upgraded flooring, and a modern open-concept layout with an open concept dining room. The kitchen features newer appliances and bright spotlights on the main floor, making it both functional and stylish. Step outside to your extended deck with a newly added gazebo perfect for entertaining or quiet evenings. This semi-detached home is connected only at the garage, giving you the privacy of a detached feel. A skylight above the staircase brings in natural light, adding to the homes bright and airy ambiance. The real highlight? A fully finished walk-out basement with a separate entrance and one-bedroom apartment ideal for extra income potential or in-law living. The basement also has private access to the laundry room for added convenience. Located in the highly sought-after Heartland Town Centre, this home is just minutes from top shopping, dining, schools, and transit and highway 401,407,403. (id:59911)
Keller Williams Real Estate Associates
46 Lockburn Crescent
Brampton, Ontario
**Legal Basement** Immaculate and Bright Detached Home(2200sqft of Living Space) with legal 2nd Dwelling Unit. This stunning home offers well-designed living space in a highly sought-after neighbourhood. 9ft ceiling On the main floor and elegant pot lights create a spacious and inviting ambiance. A Chef Delight kitchen boasts extended cabinetry, stainless steel appliances, a backsplash, and Built-in Microwave. Cozy family room with a fireplace. 2nd Level leads to the Primary bedroom with a walk-in closet having custom closet organizers and Ensuite. Other bedrooms are generously sized. This home blends style and comfort with thoughtful finishes throughout. Basement With Separate Side Entrance, Bigger Windows and a Spacious Living Area and Bedroom. Separate Laundry for Upstairs & Downstairs, Upgraded upstairs Washroom, Legal Basement done in 2023 and freshly painted. Located on a Quiet Street with no through traffic, Landscaped Front and Back Yard. Extended Double Driveway, Spacious Backyard W/Storage Shed. Walking Distance to 3 Schools and Cassie Campbell Community Centre, Short Drive to Mount Pleasant Go station. Schedule your viewing today! (id:59911)
Save Max Real Estate Inc.
47 Irwin Crescent
Halton Hills, Ontario
Income Potential! An inviting covered porch welcomes you to this one-of-a-kind home featuring spacious and versatile living space with a separate ground-level in-law suite perfect for guests, family, home office or whatever your heart desires. Situated in a quiet, family-friendly neighbourhood on a large mature lot, this home and property have so much to offer! An inviting foyer with access to the 3-piece bathroom sets the stage for this unique property. The main level features a sun-filled living room with hardwood flooring, peek-a-boo window to the breakfast/dining area and bay window with views over the tree-lined street. A well-designed eat-in kitchen offers great counter space and walkout to a party-sized deck overlooking the large private yard and beautiful perennial gardens. A 3-season sunroom adds to the living space, bringing the outside in the perfect place to relax with your morning coffee and a good book. The upper level offers 4 spacious bedrooms all with hardwood and the main 4-piece bathroom. Adding to the enjoyment is the finished basement with rec room boasting a cozy electric fireplace, laundry/utility room and plenty of storage. The self-contained in-law suite offers a large living room, eat-in kitchen, bedroom, and 3-piece bathroom. Two outside entrances (side and sunroom) plus one from the home add to the versatility and enjoyment. Parking for 3 cars in the driveway is a bonus. Great location. Close to schools, parks, shops and the fabulous Hungry Hollow Trail. (id:59911)
Your Home Today Realty Inc.
20 Arid Avenue
Brampton, Ontario
Prime Location! Beautiful open concept semi-detached in a prime area full of convenience. Large 3 bedroom layout with the primary bedroom having an ensuite and a large walk-in closet. Extremely clean and well-maintained. Huge rental potential with separate entrance to finished basement apartment. Recently updated and move-in ready for you and your family. (id:59911)
International Realty Firm
58 Kesteven Crescent
Brampton, Ontario
WOW. LOCATION! LOCATION! LOCATION! Welcome to this absolutely show stopper in the highly sought after neighbourhood of fletcher's Creek South. This stunning Detached Home comes with 3 bedrooms, 3 washrooms with Finished Basement & Separate Entrance. Open Concept Living and Dining area flows into bright kitchen with Separate Breakfast Area. This home sits on premium 160 ft deep lot with no neighbours behind. Huge Fully fenced backyard with an in ground sprinklers is perfect for Entertainment or Family Fun. Located on Quiet, Child friendly cresent. Conveniently close to Public Transit, Parks, Sheridan College, Shopper's World Mall and much more. Minutes to 407, 403 and 410, making a commute stress free. Whether you're growing family, investor or first time home buyers, this home offers value, space and unbeatable location. Don't miss this opportunity. (id:59911)
RE/MAX Gold Realty Inc.
231 Grenview Boulevard S
Toronto, Ontario
Enchanting Stone Cottage Reimagined Through a Masterful Renovation, Restoration, and Seamless Addition By Renowned Designer Peter Marzynski of PHD Design. Set on a Quiet Street in Desirable Sunnylea, This Extraordinary Home Blends Timeless Craftsmanship With Refined Modern Living. Striking Stone Exterior, Hand - Split Cedar Shake Roof, Leaded and Stained Glass Windows, and Quarter - Sawn Oak Floors Throughout. Vaulted Ceilings and Skylights Fill the Living Space With Light, Anchored by a Beautifully Restored Original Stone Fireplace and Custom Built - Ins. Professionally Landscaped Grounds With a Stunning Outdoor Stone Gas Fireplace Create a Private Urban Oasis. Steps To The Subway, Top - Rated Schools, and Kingsway Village. Enjoy the Best of Both World. Peaceful Residential Living With Unmatched Urban Convenience. This is More Than a Home, its a Rare Offering Where Beauty, Comfort, and Craftsmanship Come Together in Perfect Harmony. (id:59911)
RE/MAX Professionals Inc.

