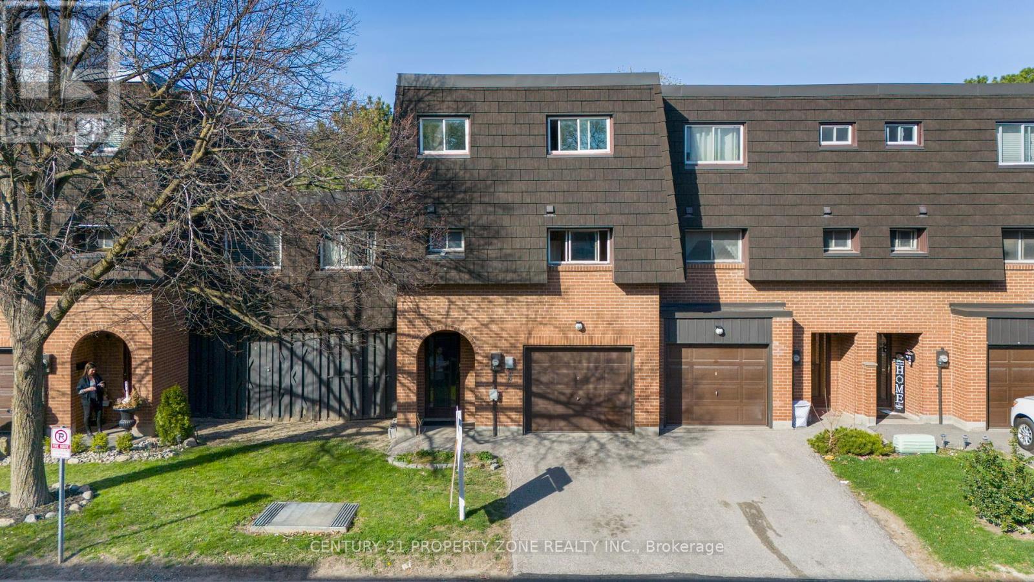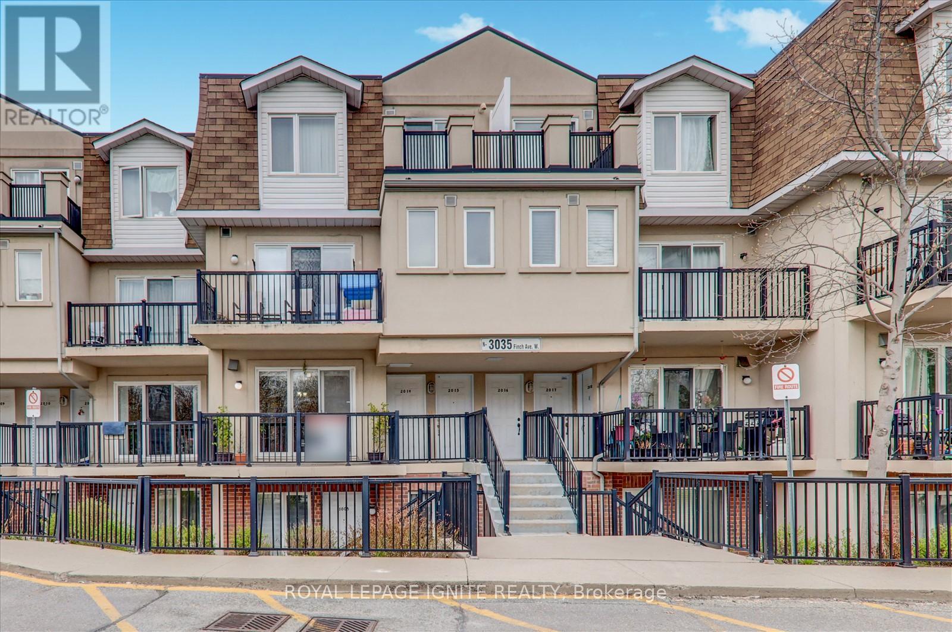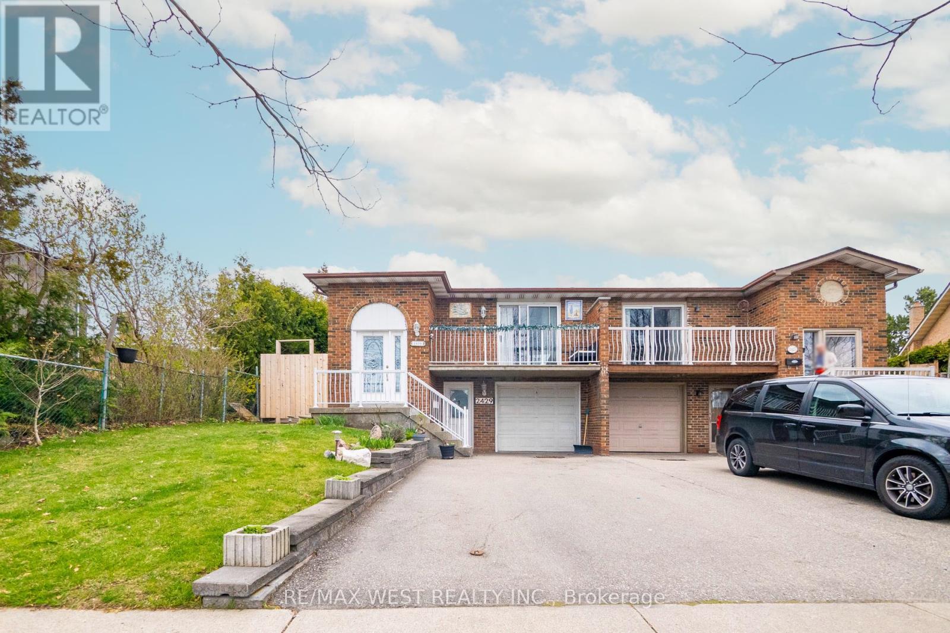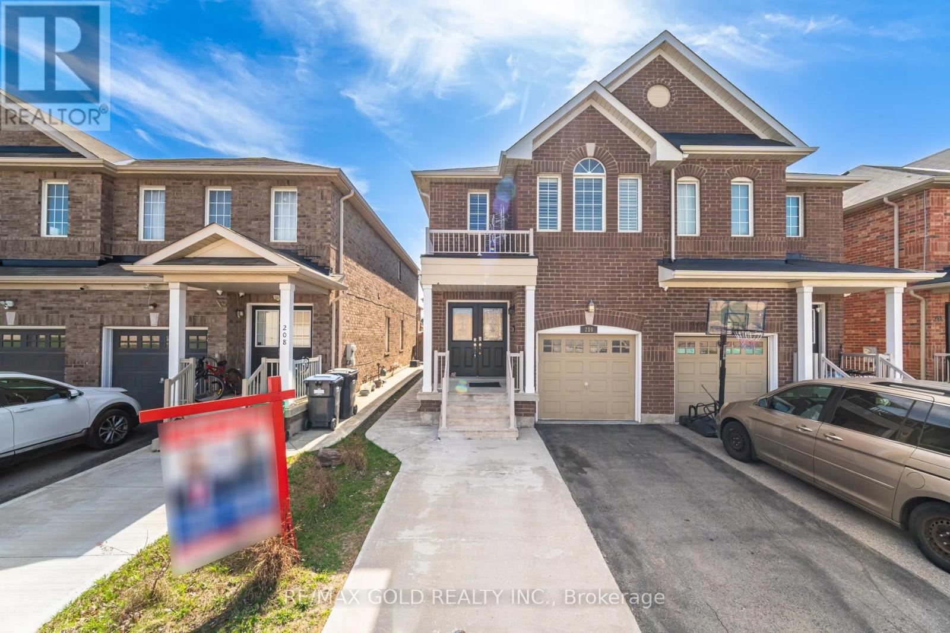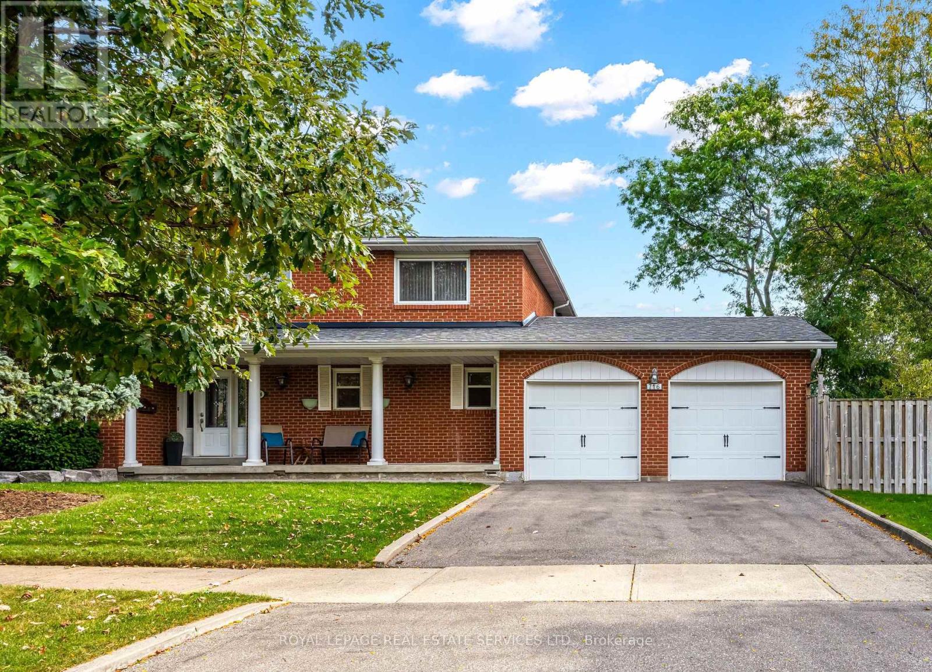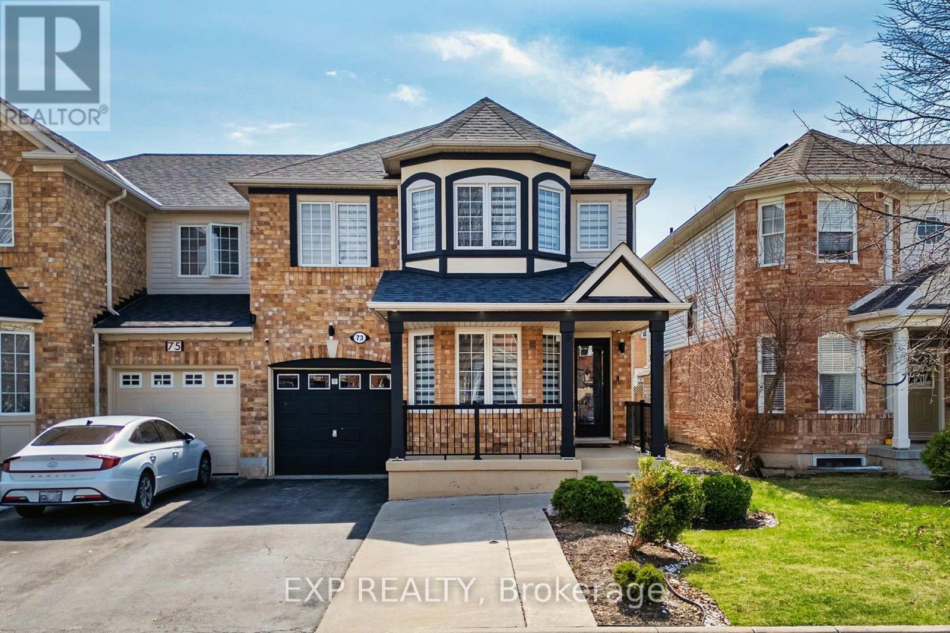55 Darras Court
Brampton, Ontario
Welcome to a spacious and functional 5+1 bedroom, 3-bathroom townhouse nestled in Brampton's desirable Southgate community. With approximately 1,600 sq ft of living space across two levels, 1 Bedroom on the main floor, plus a finished basement, this well-maintained home offers comfort and versatility for families, first-time buyers, or investors. The main floor features a bright living room, a separate dining area, one bedroom, and a kitchen, while the upper level includes four generously sized four bedrooms and two full bathrooms. A finished basement adds additional living or recreational space. This unit includes a built-in garage with one additional parking spots. Located near Bramalea Road and Balmoral Drive, the home offers convenient access to transit, schools, parks, and shopping amenities. A perfect blend of space, value, and location, this home is ideal for those seeking comfort in a community-oriented neighborhood. *Maintenance Includes*: Water, Building Insurance, Front doors, Windows, Grass cutting, Snow removal, Driveway repairs, Roof ensuring a worry-free lifestyle. (id:59911)
Century 21 Property Zone Realty Inc.
2013 - 3035 Finch Avenue
Toronto, Ontario
Welcome To This Bright Ravine Facing very Well Maintained 2 Bedroom + Den Unit In Desirable Harmony Village * Very well priced - Ideal For First Time Home Buyer/Investor. Farsley painted , Wood Floor Throughout, Quartz Countertops, Backsplash, Pot Lights * Ready to move In * It Features Open-Concept Living, Dining, & Kitchen, Great Floorplan With W/Out To Private Balcony/ Large Window.* Parking & Locker Included. Excellent Location, Steps To 24 Hr. TTC & Finch West LRT * Close To Highway, shopping, parks and Schools. (id:59911)
Royal LePage Ignite Realty
5215 Micmac Crescent
Mississauga, Ontario
First Time Offered! Welcome to a home that has been lovingly cared for by its original owners now ready for a new chapter with you! This stunning 4-bedroom, 5-bathroom home boasts 2,700 square feet of thoughtfully designed living space, situated on a huge pie-shaped treed lot offering both privacy and beauty. The possibilities of this oversized backyard are endless, a sanctuary escape from the day to day complete with a 2-tier deck and gazebo. The heart of the home is the upgraded kitchen, where culinary creativity meets modern elegance perfect for entertaining or quiet family dinners. Its a chefs dream kitchen featuring stainless steel appliances that include a gas stove. Generously sized bedrooms highlighted by a Primary Bedroom with an ensuite bath that includes a soaker tub. Freshly professionally painted throughout, every room radiates warmth and style, inviting you to simply move in and enjoy. Drenched in sunlight throughout the day, getting sunrises in the mornings and breath-taking sunsets in the evenings. Enjoy the convenience of a double car garage with in-home access, providing ample parking and storage, while the legal basement apartment with 2-bedrooms and a separate entrance offers incredible versatility whether for extended family or rental income. Located in a highly sought-after mature neighborhood in Mississauga. Mere minutes to Square one, Heartland Town Centre, Top Rated Schools, Parks, Trails, Major highways, Shopping, Restaurants, Public Transit and so much more. Situated in an exceptional area. Making this home an ideal place to live, grow, and create lasting memories for a lifetime. (id:59911)
Sutton Group Quantum Realty Inc.
196 Queen Street W
Mississauga, Ontario
Welcome to 196 Queen Street West! This charming detached bungalow is located in a family friendly neighbourhood just steps away from transit, shops, restaurants, parks, trails and Lake Ontario. Both Port Credit and Clarkson Go Stations are a quick 5 minute drive away. This home sits on a 50 x 105 lot and offers a long private driveway, a covered front porch, spacious living and dining rooms, 3 bedrooms, 1 bathroom, separate back entrance through an enclosed rear porch, large finished lower rec room, laundry room and workshop. The huge, sun filled backyard is fully fenced, has a large shed and awaits all gardeners and nature enthusiasts. (id:59911)
Royal LePage Signature Realty
16 Dairymaid Road
Brampton, Ontario
Complete Package Luxury Countrywide 5 Br Detached Home In Prestigious Cleave View Estates, Over$100KSpent On High End Upgrades, Open Concept Floor Plan With 10' Ceilings On Main Floor, 9' On 2ndFloorAnd Bsmnt, Upgraded Hardwood Throughout With Matched Stained Staircase, Pot Lights Throughout First Floor& exterior. Open To Above Foyer, Quartz Counter Tops In Kitchen And Master Baths. All Bedrooms Have Ensuite Baths. California Shutters Throughout. 200A, Basement sep entrance with 3 bed and 2full bathrooms. (id:59911)
RE/MAX Gold Realty Inc.
2429 Culver Way
Mississauga, Ontario
Excellent Opportunity In High Demand Area. Well Maintained 4 Bedroom Semi Detached, Huge Back Yard Incredible Location Close To Trillium Hospital, Huron Park, Shopping, Easy Qew Access And All Other Amenities. Separate Entrance To A Private In-Law Suite, Featuring Living, Kitchen, Bedroom And 3-Pc Washroom** Perfect For An Extended Family Or First Time Buyer. Owned Hot Water Tank And Furnace (2020). (id:59911)
RE/MAX West Realty Inc.
18 Palomino Trail
Halton Hills, Ontario
Welcome to this Bright and Spacious End Unit Town house -feels like Semi, backing onto your own greenspace! Across the Street from The Credit River. 3 Bedrooms, 3 Bathrooms with open concept layout. Large Living Room with Dining Area, Kitchen with breakfast area w/walkout to Backyard. Large Primary Bedroom with 4 pieces Ensuite, Two separate His & Her closets including a Walk in closet. 2nd Bedroom includes 2 windows for fresh air and natural light, A private sit in bay window and closet in the 3rd bedroom. Finished basement with play/entertainment area that can be used as 4th Bedroom or Family Room. Basement includes laundry with direct access to/from Garage. 4 min drive To Shopping & Go Train Station, 5 minutes walk to Credit River & Bruce Trail. (id:59911)
Century 21 People's Choice Realty Inc.
210 Brussels Avenue
Brampton, Ontario
1760 Sq Ft As Per MPAC. Very Well Maintained 4 Bedroom Spacious Semi-Detached Home With Finished Basement + Sep Entrance Thru Garage. Main Floor Features Open Concept Layout With Living/Dining & Family Room. Upgraded Hardwood Floors & Pot Lights On The Main. Beautiful Kitchen Is Equipped With Quartz Counter Tops, Upgraded Cabinets, Stainless Steel Appliances & Built-In Microwave. 4 Spacious Bedrooms On Second Floor. Master Bedroom With Ensuite Bath & Walk-In Closet. Finished Basement Comes With Two Bedrooms & Full Washroom. Concrete On Front & Back Yard. Close To All Amenities Like Hwy, Shopping Center & Transit. (id:59911)
RE/MAX Gold Realty Inc.
33 Miami Grove
Brampton, Ontario
Welcome to this spacious, spotless, well managed 3+1 bedroom townhouse located in the quiet neighbourhood of heart lake. High Ceilings - 9ft ceilings on both the ground & main floor. This is the dream home you have been waiting for. Large windows illuminating with natural lighting throughout. Lots of Kitchen cabinets for plenty storage. No sidewalk and a private backyard. The Upper Level where you will find a spacious master bedroom, featuring an ensuite, & closet. Secondary & Third bedrooms are both generously sized & Have plenty of Closet Space. Second full washroom on upper level. Ground levels features a. room which is perfect for a home office, with the option to covert into an additional bedroom. Entire house is freshly painted. Situated in one of the mOst premium neighbourhoods of Brampton. Close to Highway 410, trinity commons shopping centre, groceries, schools and eateries. This one is a rare offering that checks all the boxes and provides tremendous overall value. (id:59911)
RE/MAX Excellence Real Estate
716 Cameron Court
Mississauga, Ontario
This exceptional 4-bedroom family home is nestled on a tranquil, tree-lined street in the desirable Huron Park Community. Features include a gracious foyer with a lovely, curved staircase, a beautifully designed family kitchen, which is ideal for gatherings with family and friends and four spacious bedrooms. The elegant dining room boasts generous proportions and a striking bow window that overlooks the yard, while the living room features lovely wainscoting and fireplace. Abundant natural light streams in through the beautiful windows. The huge sunny kitchen is equipped with quality cabinetry, a convenient breakfast bar, a built-in desk, and a walkout to the patio, perfect for outdoor entertaining. The expansive primary bedroom is a private retreat and offers a 2-piece ensuite bath, a built-in vanity, and a walk-in closet. The large partially finished lower level provides a blank canvas for your personal touch, along with ample storage space. A private driveway and double car garage ensure plenty of room for your vehicles. This home is an ideal setting for a growing family, conveniently located near excellent schools, community centre, Huron Park, the QEW, Trillium Hospital, and major shopping centres -Square One and Sherway Gardens. Don't miss out on this super family home. (id:59911)
Royal LePage Real Estate Services Ltd.
105 - 155 Downsview Park Boulevard
Toronto, Ontario
Welcome To Modern Living In The Heart Of Downsview Park! This Bright & Spacious 3-Bed, 3-Bath Corner-Unit Townhome Offers One Of The Largest Floor Plans Available, With All Bedrooms On One Level For Ultimate Convenience. Enjoy The Ease Of Direct Street Access Or Entry Through The Building, Plus Tons Of Natural Light From Extra Windows! Love The Outdoors? You're Steps From Downsview Parks Scenic Walking Trails & Bike Paths. The Perfect Escape From City Life! Commuters Will appreciate Being Just 5 Minutes From Highway 401 & Steps Away From the TTC 101 and 128 Bus Routes Taking You to The Downsview Park and Wilson Station in 15 minutes. Complete With 1 Parking Spot & 1 Locker, This Home Is A True Gem That Offers Style, Space & Location All In One! (id:59911)
Real Broker Ontario Ltd.
73 Jessop Drive
Brampton, Ontario
Welcome to 73 Jessop Drive, a beautifully upgraded semi-detached home located in a sought-after Brampton neighborhood. This spacious two-storey residence offers a thoughtful blend of comfort and style, with significant updates completed in recent years. The modern kitchen features elegant quartz countertops installed in 2022, while the bathrooms throughout the home have been fully renovated with contemporary finishes that bring a fresh, luxurious feel. Additional upgrades include a new furnace in 2022, a newly installed hot water tank (rental) in 2024, updated pot lights providing a bright, inviting atmosphere, and a newly re-shingled roof in 2022, offering peace of mind for years to come. The main floor boasts a functional layout with a cozy living room, family room, dining area, and a convenient two-piece bath. Upstairs, the spacious primary bedroom features a private four-piece ensuite, complemented by three additional well-sized bedrooms and a renovated main bathroom. The finished basement adds valuable living space with a large recreation room, a den, an office, a four-piece bathroom, and a utility room. Complete with a single-car garage and a welcoming curb appeal, 73 Jessop Drive is move-in ready and perfect for growing families or anyone looking for a stylish and well-maintained home in a prime location. (id:59911)
Exp Realty
