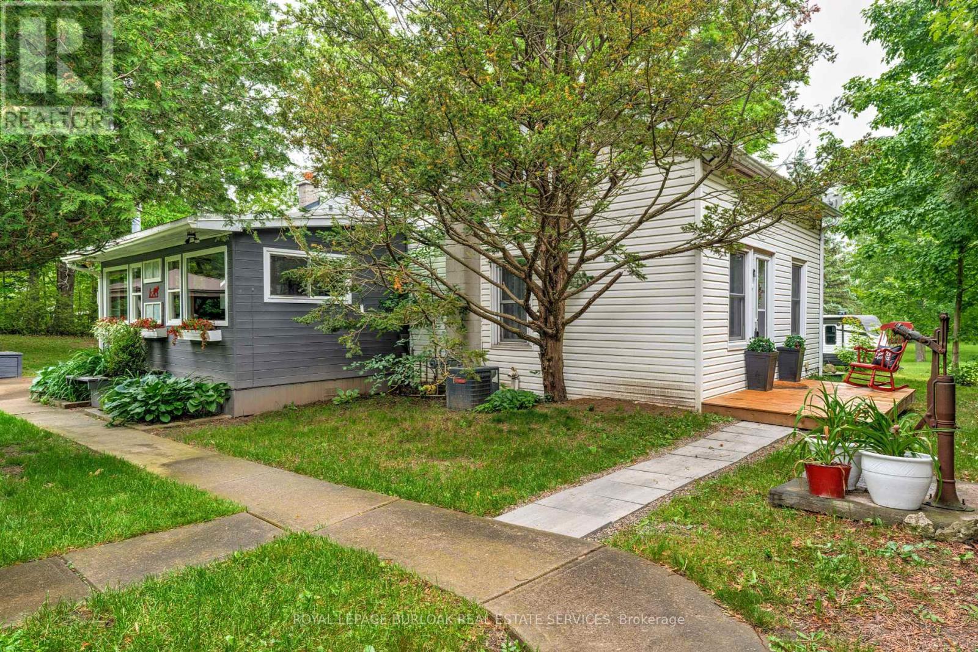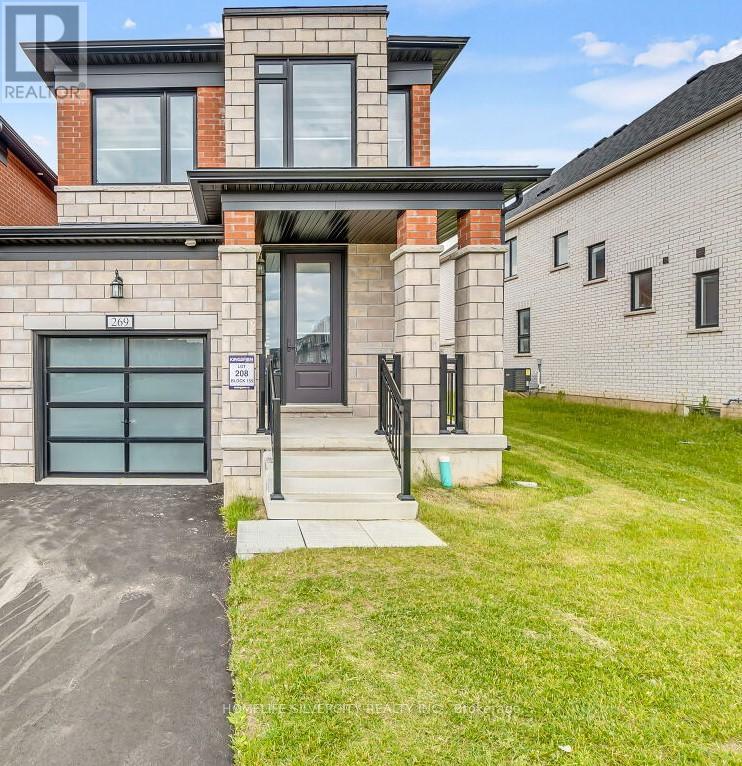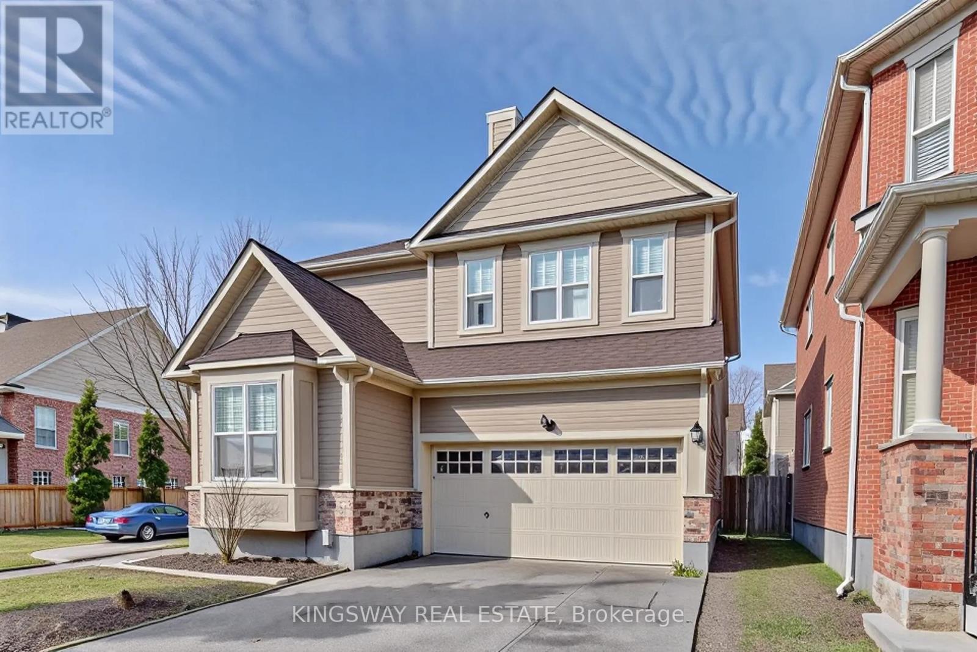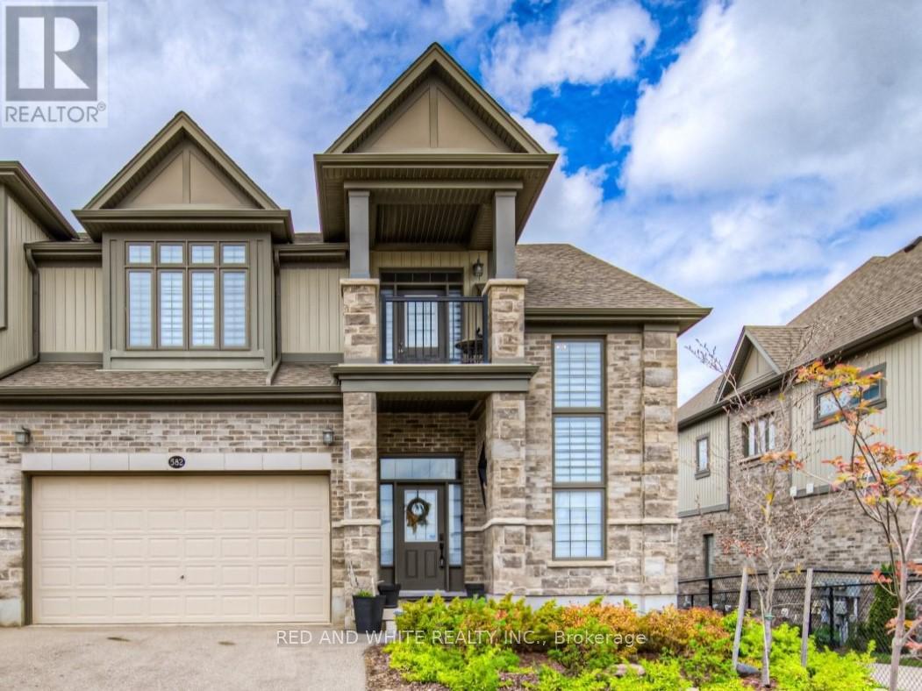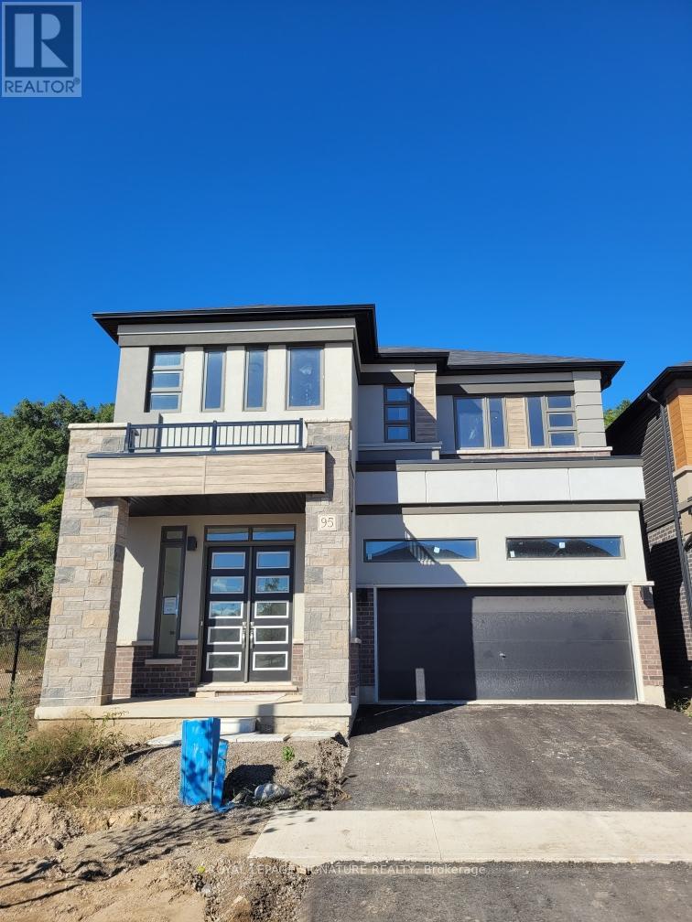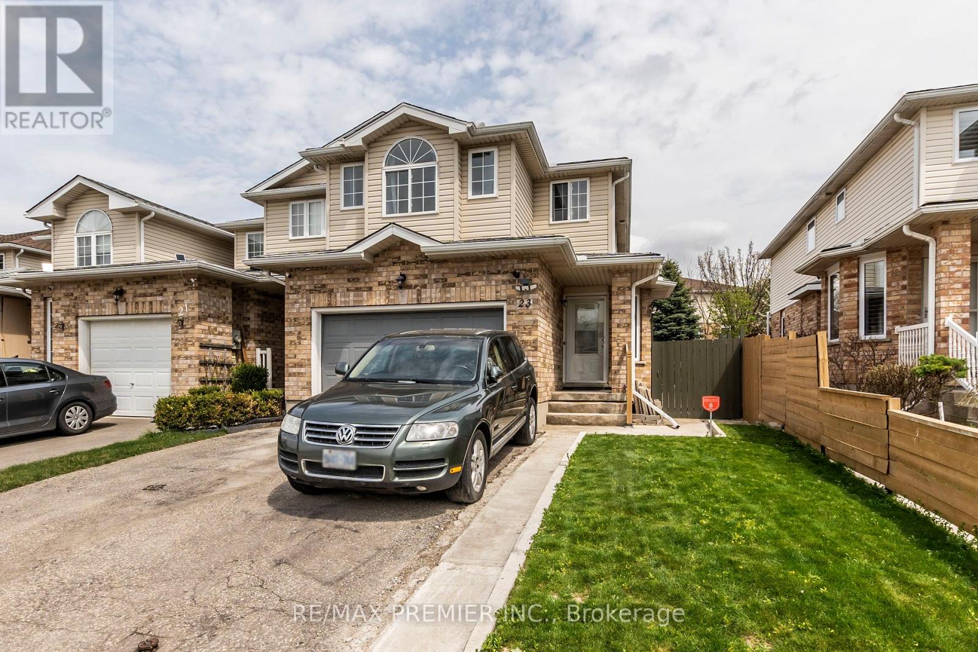#32 - 520 Grey Street
Brantford, Ontario
Corner lot Freehold townhome in a very convenient location, boasting 3+1 bed 4 bath, more than 1500 sq. ft, open concept kitchen design with quartz kitchen countertops, making it Perfect for Big Family Gatherings or Entertaining with friends, full of natural light, and so much more. Upstairs, the finished loft gives you an office nook/kids' play area. The primary bedroom has a 3 pc ensuite with a walk-in closet. An open concept finished basement with a full bath and kitchen for a small family can be easily rented for $1300. Located In A Friendly Neighborhood. Minutes To HWY 403, Stores, & All Amenities. (id:59911)
Century 21 Realty Centre
66 Wellington Street S
Hamilton, Ontario
Attention Investors-Turn Key 9 Unit Property Multiplex !!! Gross Annual Revenue Of Almost $161,000 . Building Has Been Substantially Renovated Throughout. Parking Potential In The Rear For 3 Vehicles. Steps To 2 Major Transit Lines, Go Station & All Downtown Amenities. Laundry On Site, Private Balcony/Patios, 24 Hrs For Showings. (id:59911)
RE/MAX Aboutowne Realty Corp.
G211 - 450 Hespeler Road
Cambridge, Ontario
Sale of Business- CK Senior Care- Cambridge franchise. As a franchise, you will have an opportunity to offer in-home care to seniors and other adults in Cambridge, Paris and Brantford regions. Opportunity to send support staff- PSW'S and Nurses to Hospitals and nursing care homes or home care as needed. Excellent potential for growth. High population area. Low Royalty Fee. Nursing or non-nursing Background. The initial training fee is to be paid by the Buyer to Head Office. Corporate Business coach available to help year-round (no additional fee). Head office provides guidance and support during business hours as needed. (id:59911)
RE/MAX Gold Realty Inc.
RE/MAX Realty Specialists Inc.
401 Lynden Road
Brantford, Ontario
Welcome to this charming modern farmhouse nestled on a picturesque 1.2-acre lot, just 5 minutes from the local mall and grocery stores. This beautifully maintained 1.5-storey home offers 3 bedrooms and 2 full bathrooms, with 1,672 sqft of inviting living space. The open-concept kitchen, fully renovated in 2024, showcases sleek quartz countertops, a stylish subway tile backsplash, and brand new stainless steel appliances (fridge, stove, dishwasher 2024). It opens into a bright dining area with refinished original plank pine flooring that extends into the living room, exuding warmth and heritage charm. A highlight of the home is the spacious 4-season sunroom with large windows, pine board ceilings, and a cozy natural gas fireplace- perfect for enjoying the view year-round. The main floor features a fully updated 3-piece bathroom with modern fixtures, white subway tile, and a walk-in glass shower. Upstairs, a comfortable loft-style bedroom is finished with plush carpeting and plenty of natural light. Step outside to enjoy the peaceful countryside setting: a wood deck at the front entrance, an additional rear deck with gazebo, and a detached garage plus barn for added functionality. Recent updates include a new roof (2024), electrical panel (May 2025), water purification UV system (May 2025), and furnace filter change (May 2025). The septic was emptied in April 2025, and an invisible dog fence (collar included) is ready for your furry friends. This one-of-a-kind property blends farmhouse warmth with modern convenience in an unbeatable natural setting. (id:59911)
Royal LePage Burloak Real Estate Services
269 Harwood Avenue
Woodstock, Ontario
Stunning 4-Bedroom End Unit Townhouse | 2024 Build | 2,118 Sq. Ft.-William B1 Elevation. A rare find in one of Woodstock's most desirable communities! This freehold end-unit townhouse (only attached at the garage) offers a blend of modern design, spacious living, and exceptional functionality- ideal for first-time buyers, families, professionals, and investors.Enjoy sun-filled living with large windows throughout and 9-foot ceilings on the main floor,creating a bright and open feel. The modern kitchen features stainless steel appliances and a spacious center island-perfect for cooking and hosting. Upper-level laundry adds convenience to everyday life. Deck in back patio. 200 amp power.Easy Commuting & Lifestyle: Quick access to Highway 401 & 403, connecting you to London, Kitchener, and the GTA with ease. Steps away from Woodstock Gurughar, Why You'll Love It: End Unit with Extra Privacy.4 Spacious Bedrooms - Room for Everyone! 2.5 Modern Bathrooms.Open-Concept Kitchen with Stainless Steel Appliances. Attached Garage & Ample Parking.Walking Distance to Plaza & Parks. Still under remaining Tarion Warranty.This is the perfect blend of location, layout, and style-a true move-in-ready home with quality finishes throughout. (id:59911)
Homelife Silvercity Realty Inc.
4 Dalton Drive
Cambridge, Ontario
PRICED TO SELL!!! 4 Bedroom Double Car Garage Single Detached Home in High Demand Millpond in Hespeler, On a Premium Corner Lot Overlooking the Trail Systems & Greenspace & Park. Beautiful Inviting Porch Lead you to the main Entrance. Completely Carpet Free Home With Modern Laminate Floor ,Ceramics & Hardwood. Hardwood Staircase With Wrought Iron Spindles. Main floor With an Open Concept Living & Din Rm. Powder Rm. Family Rm with Hardwood Floors. Lovely Eat in Kitchen With Added Pantry & Custom Backsplash.+ Gorgeous Granite Countertops. Sliders to a Nicely Landscaped Backyard. 2nd Floor With 4 Bedrooms + a Den(Laundry Converted to Den & can be Changed Back to 2nd Floor Laundry) Master With Walk In Closet & 5 Pce Ensuite Washroom With Granite Counters. 2nd Full Common Washroom .Also Features Granite Counters. Gorgeous Balcony With a View Of the Greenspace & Apple Park. Larger Unfinished Basement For Storage. Superb Hespeler Millpond Location With 3 Parks, 2 Schools, Trail System, & Beautiful yet Quaint Downtown on The River. Parking for 4 cars on the Driveway(+ 2 In the Garage). Newer Kitchen Appliances. FIRST 3 PICTURES ARE VIRTUALLY STAGED & ARE FOR ILLUSTRATION PURPOSE ONLY. (id:59911)
Kingsway Real Estate
402 Woodrow Drive
Waterloo, Ontario
Just Steps Minutes to Trillium Valley Park with Trail and Top - Rated Laurelwood Public School; Within Laurel Heights S.S. Boundary; Over 2500 Sqft Living Space. Gorgeous Ceiling on Main Floor Designed for Comfort and Style. Open Concept Kitchen with Natural Light. Master Bedroom with a Private Ensuite. Spacious Family Room with Fireplace and Walk Out to Backyard. 4 -PC bathroom in the Finished Basement with Jacuzzi bathtub Three ( 3 ) and half (1/2) bathroom, Fresh Painting ; brandnew Flooring on Upper and lower floor. (id:59911)
Homelife Landmark Realty Inc.
81 Grove Street
Welland, Ontario
Amazing rare opportunity for significant long term returns. This semi-detach home is a prime investment opportunity featuring 2self-contained units, each equipped with separate hydro meters. Built in 2022, the house comprises a spacious main unit with 4-bedrooms, 2.5washrooms and 2 bedrooms, 1 full washroom basement apartment. Separate laundry for each unit. Located close to highway access, yet nestled in a quiet, established neighbourhood, this property provides the perfect balance for Owners and tenants. Investors can capitalize on the high rental demand and secure a steady income stream, making this an exceptional addition to any investment portfolio. Note: Open Concept Main Floor Living & Dining Rooms, Large Eat-In Kitchen. Separate furnace and Air conditioners (id:59911)
RE/MAX Gold Realty Inc.
582 Mayapple Street
Waterloo, Ontario
Luxury End-Unit Bungaloft Townhome in Vista Hills Modern, Spacious & Accessible! Stunning 3-bed, 3-bath, freehold townhouse on the 40ft lot, offering over 2,500 sq. ft. of living space in desirable Waterloo location. This premium unit features 12 ceilings on the main floor and soaring 24 ceilings in the open living area, creating a grand, airy feel. Enjoy a modern kitchen with granite countertops, stainless steel appliances, and an enlarged deck off the dining area perfect for entertaining. The main floor boasts a spacious primary suite with walk-in closet, 3-pc ensuite. Upstairs there are two additional bedrooms, a full bath and access to a private balcony. The basement is unfinished and awaiting your future design. This handicap-accessible home features extra wide doorways on the main floor, and a built-in shaft ready for a future elevator. The double garage includes an electric vehicle outlet. Located close to top schools, great shopping ( COSTCO) and within walking distance to excellent, almost unlimited hiking trails through Columbia Hills and Columbia Forest . Luxury, Comfort, and Convenience all in one! (id:59911)
Red And White Realty Inc.
544 Old Course Trail
Welland, Ontario
Welcome To 544 Old Course Trail A Beautifully Upgraded, Freehold Luchetta-Built Bungalow In The Community Of Hunters Pointe. This Home Offers 3+1 Bedrooms, 3 Full Bathrooms, And A Powder Room, With A Spacious Double Car Garage. Nestled On A Private Road, Low-Maintenance Luxury Community. The Home Is Professionally Landscaped And Equipped With A Security System And Irrigation System. Inside, You'll Find 9'/10' Ceilings, Porcelain Tiles, And Luxury Hardwood Flooring Throughout. The Welcoming Foyer Leads To A Large Front Office Or Optional Third Bedroom. The Open-Concept Kitchen Features Custom Cabinetry, A Rustic And Antique-Style Leathered Granite Countertop, Tiled Backsplash, Built-In Appliances, And An Oversized Island. The Kitchen Flows Into The Dining Area And Great Room With An Elegant Tray Ceiling And A Stunning Fireplace. From There, Step Out To The Covered Deck Ideal For Relaxing/Entertaining. The Main Floor Also Features A Luxurious Primary Suite With Extra Closet Space And A Spa-Like Ensuite Bathroom, Along With A Second Bedroom That Includes Its Own 4-Piece Ensuite And Closet. All Bathrooms Have Heated Floors. The Bright, Partially Finished Basement Adds Even More Living Space, Offering A Full Bathroom And Generous Recreation Areas Perfect For A Variety Of Lifestyle Needs. An Association Fee Of $262/Month Provides Access To World-Class Amenities, Including An Indoor Saltwater Pool, Fitness Center, Tennis Courts, Hot Tub And Sauna, Games Room, Library, And Banquet Facilities. It Also Covers Lawn Care, Snow Removal, In-Ground Sprinklers, And A Monitored Security System Allowing You To Enjoy Worry-Free Living. Located In Desirable North Welland, Just Minutes From Shopping, Restaurants, The Welland Canal, And Highway 406 Only 15 Minutes From Niagara Falls And The Charming Niagara-On-The-Lake Area. This Home Is Truly Move-In Ready And Irreplaceable At This Price Don't Miss Your Chance To Experience The Best In Adult Lifestyle Living At Hunters Point (id:59911)
Realty 7 Ltd.
95 Macklin Street
Brant, Ontario
AMAZING PRICE! MOVE-IN IMMEDIATELY! THIS WONT LAST LONG! DONT WAIT, ACCEPTING OFFERS NOW! Schedule your private viewing before it's gone! Move in IMMEDIATELY or as a perfect an investment to rent out multiple rooms. This stunning brand-new detached CORNER LOT home featuring an elegant Hardwood floor, ALL BRICK exterior, 3159 sq ft. Your dream home is back against the serene tree lines, where tranquility meets privacy-no neighbours insight at the back. This exceptional property offers 5 bedrooms and 4 bathrooms, a double-car garage. Situated in the upcoming Nature Grand community in Brantford. Don't miss out on the exquisite Adonis Model 6, Elevation C. The premium corner lot is worth $50,000 and over $60,000 in upgrades. All-brick around the house, 10 ft ceiling, hardwood and upgraded oak stairs with premium posts and spindles. The basement upgraded large windows, full with natural light. It's not just a home; it's a luxury lifestyle. Minutes to Grand River, High 403, Downtown Brantford, Wilfrid Laurier University Campus, Costco, YMCA, golf courses, schools, trails, parks, plazas and all other amenities. (id:59911)
Royal LePage Signature Realty
23 Chester Drive
Cambridge, Ontario
Looking for a cozy townhome in a fabulous community! This spacious 3-bedroom, 2.5-bath END UNIT Townhome with a FINISHED BASEMENT is it! This home offers the ideal blend of comfort, privacy, and low-maintenance living. Step inside to discover natural light, open concept, NEWER APPLIANCES (2018), and a kitchen that seamlessly connects to the dining/living area. Enjoy sitting on your PRIVATE DECK with a FULLY FENCED BACKYARD great for entertaining. Upstairs, you'll find three generously sized bedrooms. The primary suite boasts 2 WALK-IN CLOSETS. The main bathroom with a NEW TUB/TILES has been REMODELED (2025). Additional highlights include a spacious 1.5-CAR GARAGE plus the EXTENDED DRIVEWAY fits 2+ cars, Central Vac (as is) vinyl flooring, water softener PAID OUT, roof (2018), furnace (2022) Owned, A/C system (2024) Owned. Another feature is the FINISHED BASEMENT, an ideal bonus space for a media room, games area, or additional flex room space + laundry tub, shower, toilet + extra storage. Dont miss this exceptional opportunity to live in a vibrant, family-friendly community close to walking trails, parks, schools, shopping, transit and recreational amenities. This townhome truly has it all! (id:59911)
RE/MAX Premier Inc.



