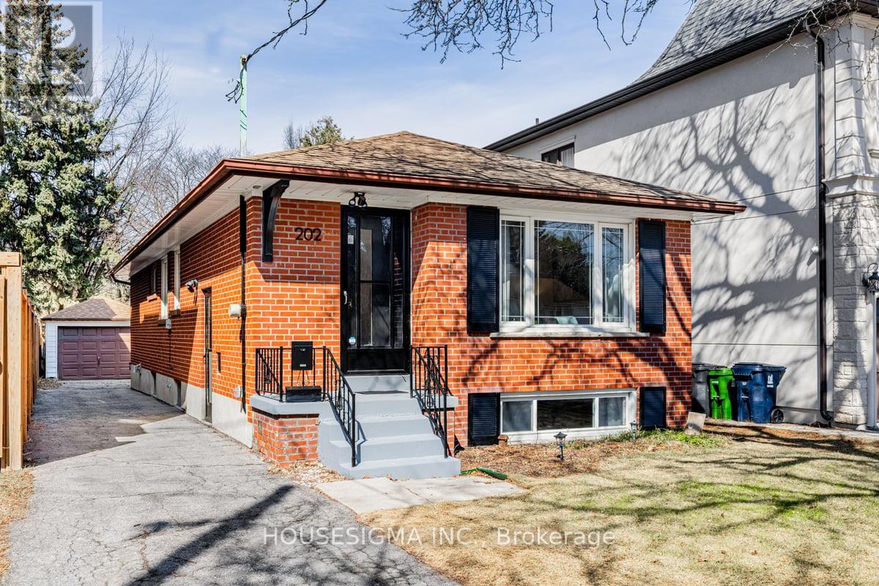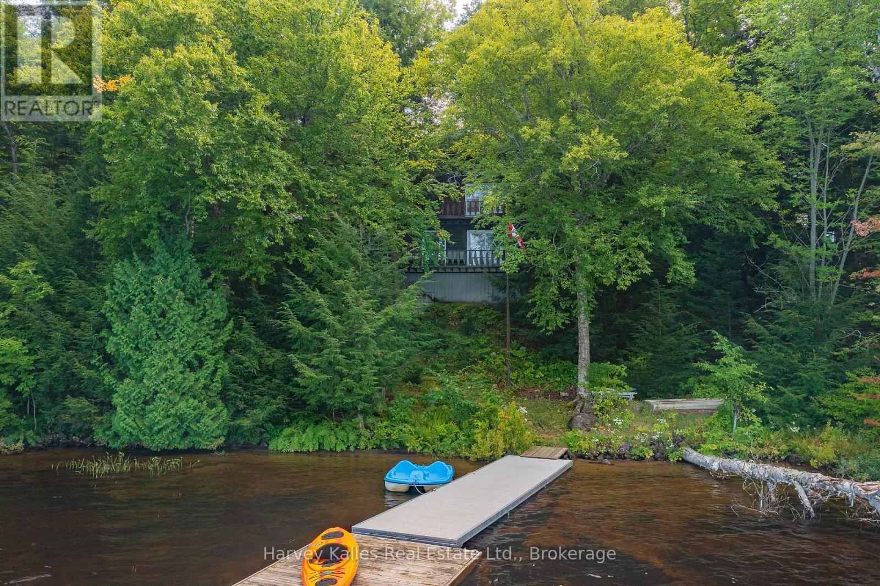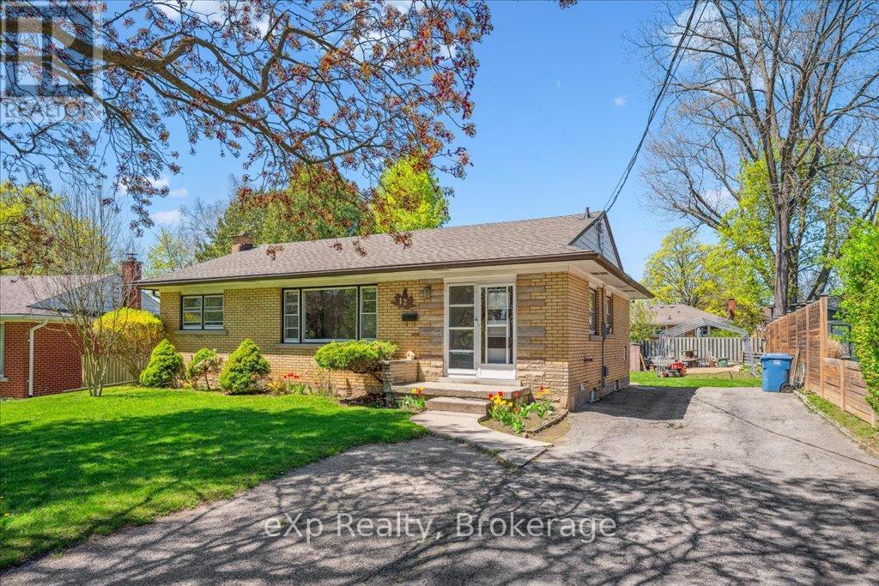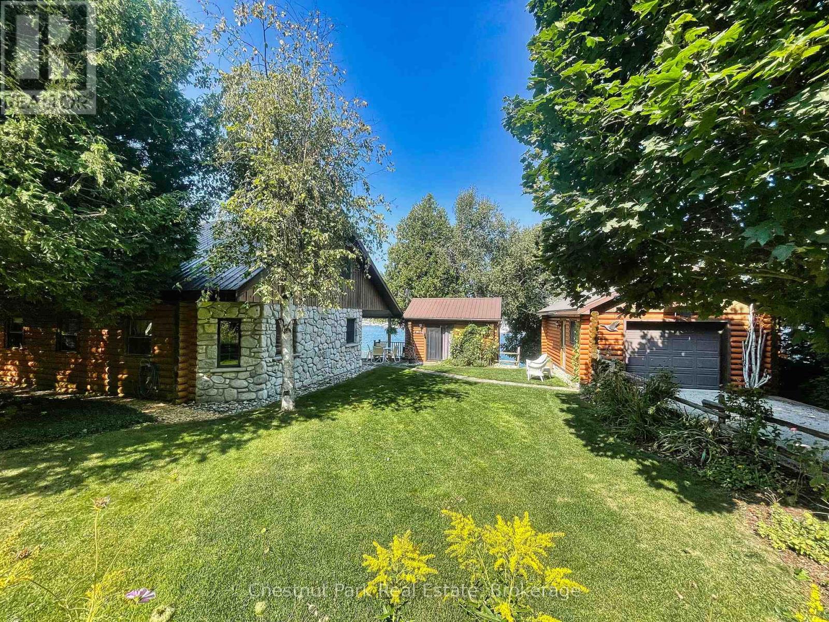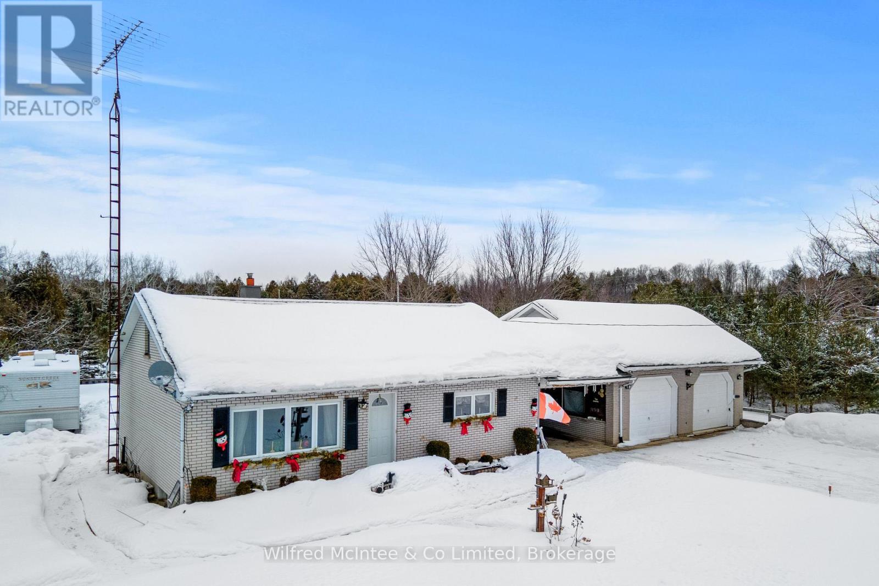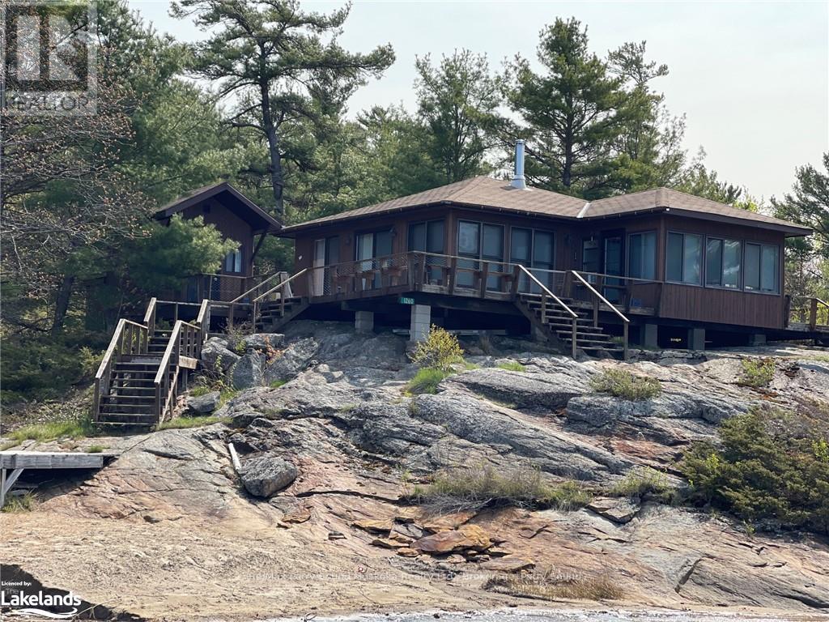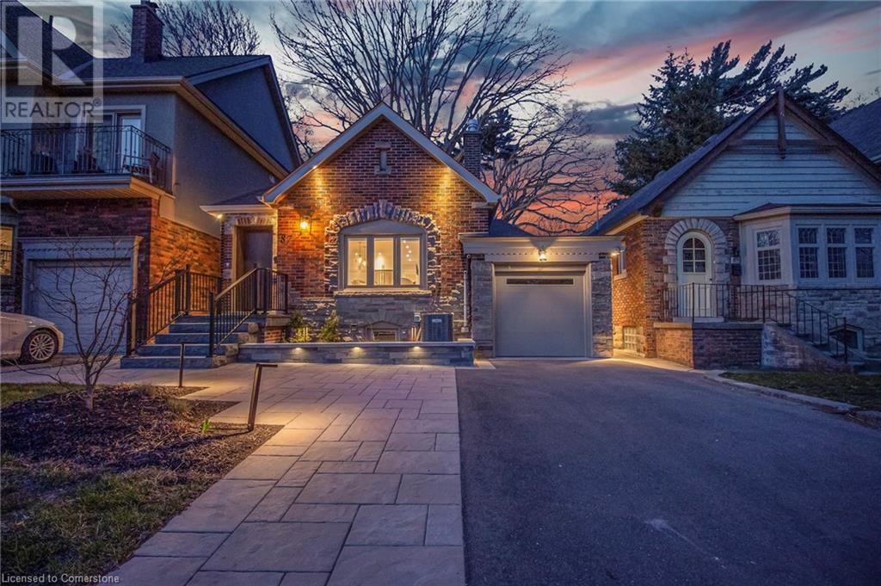202 Churchill Avenue
Toronto, Ontario
One of the deepest lots (294 ft) in the prestigious Willowdale West Community! This all-brick, move-in-ready 3 bedroom bungalow with an in-law suite, offers both a comfortable home for your family now and a solid real estate investment in the long run. Enjoy this beautiful cozy home with your family now and rebuild in the future if you wish... And in the meantime, take advantage of the lot size to add a spacious garden suite, perfect for extended family, nanny, or tenants to help with your mortgage! With such a rare lot size, both you and your tenant can enjoy private, great sized yards. Key features of this home: Bright sun-filled South view living room, updated kitchen with ample cabinetry, good size rooms, 2 full bathrooms, large laundry room fits two separate washer & dryer sets for you and your tenant, cold room & 2 storage rooms, separate entrance to a large size basement with kitchen cabinets, sink, fridge, a good size bedroom with windows and closet, direct access to 4pc bathroom, 1 car detached garage that can potentially be converted to a garden suite, 4 car driveway. Your family will love the location as its walking distance to Churchill Public School & Willowdale Middle School; Your tenants will love it as its steps from a bus stop with direct route to Finch Station. Surrounded by multi-million dollar custom homes, this property is an incredible investment whether you choose to live, rent, or build! (id:59911)
Housesigma Inc.
2606 - 825 Church Street
Toronto, Ontario
Spacious 2-bedroom + den condo at 825 Church Street, offering modern living in a prime location. This bright unit features an open-concept layout, sleek finishes, and a private balcony. The versatile den is perfect for a home office or extra living space. Includes 1 parking spot. Enjoy top-tier amenities, including a gym, indoor pool, party room, and 24-hour concierge. Steps to Yorkville, transit, dining, and shopping. Property is currently Tenanted. (id:59911)
Century 21 Percy Fulton Ltd.
1351 South Ril Lake Road
Lake Of Bays, Ontario
In this fast-paced world, the allure of a cozy Muskoka cottage, with its timeless charm and unspoiled natural beauty, is undeniable. For those seeking a canvas to paint your Muskoka dreams, this classic Muskoka cottage is the perfect place to begin your journey. Offering 125' of frontage on Ril Lake, a popular choice for Princess Margaret Home Lotttery cottages, this property hosts a quaint 4-bedroom, multi-level cottage plus a detached garage; ideal for storing all of your toys, and your boat in the winter. For convenience, a covered stairway leads to the cottage for ease of entry during inclement weather. At the lakeside, gradual sandy entry is excellent for swimming. For the more adventurous, take your boat, canoe or pedalboard out for a tour of the shorelines or throw in your line and test out the fishing. In the summer evenings, you will enjoy a view of the beautiful Muskoka sunsets from your dock. Featuring a new standing seam metal roof in 2019, this cottage is accessible all year round on a municipal road for great convenience. Additionally, this property is perfectly positioned near crown land, snowmobile trails and just a short, scenic drive into the village of Baysville. (id:59911)
Harvey Kalles Real Estate Ltd.
12 Lincoln Crescent
Guelph, Ontario
Welcome to 12 Lincoln Crescent, a lovely bungalow nestled on a quiet street in one of Guelph's established neighbourhoods. Set on an impressive pie-shaped lot, this home offers incredible outdoor space for gardening, entertaining, or simply enjoying a private slice of suburban tranquility. Step inside and you'll find tasteful updates where it counts: newer hard surface flooring, fresh paint, and modern trim provide a clean, refreshed home. While there's still room to personalize, (the pink tub) the home's layout and upgrades offer the perfect starting point for your vision. Downstairs, the separate rear entrance opens up exciting possibilities. Already equipped with plumbing for a second kitchen and a finished 3-piece bath, the lower level is ideal for an in-law suite, extended family, or future income potential. Located within walking distance to schools, parks, and everyday amenities, 12 Lincoln Crescent combines location, lot size, and long-term potential into one exceptional opportunity. Whether you're upsizing, downsizing, or investing, this home offers a lifestyle of comfort with plenty of room to grow. (id:59911)
Exp Realty
36 William Street
Northern Bruce Peninsula, Ontario
Nestled in the heart of the picturesque hamlet of Lions Head, this unique waterfront property offers the perfect blend of charm, privacy, and convenience. Situated on a year round paved road with direct access to the Bruce Trail and stunning views of the Niagara Escarpment, this property features approximately 93 feet of prime waterfront frontage on the crystal clear shores of Georgian Bay. The character filled log and stone cottage is complemented by a spacious garage workshop and a cozy bunkhouse, ideal for guests or added storage. A rare and enchanting feature of the property is a natural, spring fed stream that flows year-round through the grounds, complete with small waterfalls that add a magical touch to the peaceful landscape. Enjoy panoramic views of Georgian Bay and the escarpment right from your own backyard. The property is equipped with a drilled well and submersible pump, septic system, 100 amp hydro service, electric baseboard heating, and a wood-burning stove for cozy comfort. Lions Head offers big time amenities in a small town setting, including a marina, sandy beach, grocery store, hospital, bank, library, and several eateries all just a short stroll away. This is a rare opportunity to own a one of a kind waterfront retreat in one of the Bruce Peninsulas most sought after communities. (id:59911)
Chestnut Park Real Estate
213 Tremaine Crescent
Kitchener, Ontario
Experience luxury living in this stunning custom-built executive home, nestled in the highly sought-after Edgewater Estates community of Lackner Woods. Boasting over 4,000 sq. ft. of beautifully finished living space, this Energy Star-certified home, built in 2015, perfectly combines elegance, functionality, and modern design.Step inside the open-concept main floor, where natural light floods the spacious living areas. The gourmet kitchen is a culinary dream, featuring stainless steel appliances, Ceasarstone Quartz countertops, a large walk-in pantry, breakfast bar, and ample counter space perfect for both everyday living and entertaining. Adjacent to the kitchen is a warm and inviting living area, ideal for gatherings with family and friends.Upstairs, discover the impressive great room located above the garage. This is an ideal space for a home theatre, playroom, or additional lounge area. The dream primary suite offers a serene retreat, complete with an expansive walk-in closet and a spa-like ensuite featuring granite countertops, large custom shower, and a luxurious soaker tub. Two additional generously sized bedrooms and a stylish full bathroom complete the upper level.The finished basement adds even more living space, with two additional bedrooms, a full bathroom, and versatile areas for a home office, gym, or guest quarters.Outside, your private backyard oasis awaits! Enjoy summer days lounging by the in-ground pool, unwinding in the hot tub, or entertaining guests at the charming cabana. Additional features include a spacious two-car garage, an asphalt driveway with ample parking, and energy-efficient construction for year-round comfort and savings.Located in a vibrant, family-friendly neighbourhood, this home is just minutes from excellent schools, scenic parks, shopping, dining, and easy highway access. Don't miss the chance to make it yours! What are you waiting for?Turn your dreams into an address with this home! (id:59911)
Royal LePage Royal City Realty
24 Windover Drive
Minden Hills, Ontario
OPEN HOUSE CANCELLED - ACCEPTED OFFER Welcome to 24 Windover Drive - elegantly finished home in the sought after community of Pine Ridge Estates featuring spacious entry porch leading into a bright and welcoming foyer(tile). Beautiful custom cabinetry, granite counters, desk/homework nook, bar counter, stainless steel appliances (2024) hardwood floors, imported tile, boasting 9 ft ceilings - this glamorous home is perfect for entertaining. Enjoy a quiet moment in the sun room which conveniently leads to the elevated deck space. The main floor enjoys Primary bedroom, walk in closet, 3 piece ensuite, second bedroom, 4 pc bath, as you continue your tour to the lower level you are greeted by a study/office or 3rd bedroom (2022), the rec room has an area to workout/playroom, use the remaining area for media room, featuring a walk-out to a paved patio area. All utilities are hidden away plus a cold cellar. An insulated double garage with direct access into the house completes this outstanding offering. Main floor painted 2022, study built 2022, blinds front window 2023, deck sliding door 2023, raised height toilets 2024, kitchen appliances 2024.Book your showing today for this exceptional home. (id:59911)
Exp Realty
403343 Grey Road 4
West Grey, Ontario
Don't miss your chance at this very cute country property with a 2 bedroom brick bungalow. This home is easily accessible with main floor laundry offering a 2 car garage and a carport. The house shingles have been replaced in the last couple months with 50 year shingles offering transferable warranty. Conveniently located only minutes from Durham or 15 min to Hanover or Flesherton. These properties are highly sought after, so act now and book a private showing. (id:59911)
Wilfred Mcintee & Co Limited
1260 Georgian Bay
The Archipelago, Ontario
SHAWANAGA BAY - READY TO GO! Fully renovated in 2019, this move-in ready cottage has 3 bedrooms and 3 bathrooms between the main cottage and bunkie. The kitchen is fully equipped, including a built-in microwave and dishwasher. A fully windowed dining room seats 12 and offers glorious views of the bay. Full hydro service allows heating by baseboards and window air conditioning, when needed. A WETT-certified wood stove and fireplace provides additional warmth and atmosphere. A spacious living room with high ceilings features expansive views to the south and west. Satellite TV and wireless internet offer modern conveniences as well. A new septic was installed in 2022 and a filtration system provides drinkable water to all faucets. A separate laundry hut houses a full-sized washer and dryer. The on-shore boat house offers excellent storage for marine equipment and outdoor furniture. The long view down the bay is magnificent, with its prevailing south-west wind and incredible sunsets: a prime location for sailing and other water sports - or just lounging on the sand beach or dock. The regular breeze keeps it cool and greatly minimizes the bugs. The neighbourhood is very private with Crown land behind and to the south. Pointe au Baril marinas are about 10 minutes away by boat, and the popular Ojibway Club is a similar distance to the south. All buildings have been reshingled as of May 2024. (66030533) (id:59911)
RE/MAX Parry Sound Muskoka Realty Ltd
449 Peel Street
Collingwood, Ontario
Welcome to 449 Peel Street a warm and inviting 3-bedroom, 4-bathroom home located in Collingwood's desirable Lockhart Meadows community. Perfect for young families, first-time buyers, or those looking to downsize, this home offers comfort, functionality, and a great connection to the outdoors.Step inside to a functional front entry with inside access to the garage and a convenient powder room. The open-concept main floor features bright living and dining spaces with sliding doors that lead to a fully fenced, pie-shaped backyard with mature landscaping, a garden shed, and a spacious deck ideal for morning coffee or weekend brunch.Upstairs, the sunlit primary bedroom includes a walk-in closet and ensuite, complemented by two additional bedrooms and a full 4-piece bath. The finished basement adds even more flexibility with a cozy family room and gas fireplace, a nook perfect for a home office or guest space, a laundry room, cold storage, and an additional powder room.This home is located directly across from the neighbourhood pond and trail network, with easy walking access to Admiral School, Collingwood high schools, and three nearby playgrounds. Quiet street, great neighbours, and local trails right at your doorstep 449 Peel Street offers more than a home, it offers a lifestyle. (id:59911)
Royal LePage Locations North
87 Fallingbrook Road
Toronto, Ontario
Welcome to 87 Fallingbrook Road, an extensively renovated raised bungalow in one of Toronto’s most coveted neighbourhoods. Designed with comfort, style, and versatility in mind, this home offers exceptional living inside and out. Step into the bright, open-concept main floor where the living and dining areas connect effortlessly to a chef’s kitchen designed to impress- all centered around a stunning custom fireplace mantel that adds warmth and character to the space. Enjoy quartz countertops, stainless steel appliances and a designer backsplash. Off the dining area, a bonus office space offers the perfect spot for working from home or a quiet place to unwind, with direct access to the private backyard. Two generous bedrooms are tucked quietly down the hall, including a serene primary retreat with crown moulding, hardwired internet, and a custom-built closet designed for style and storage. The main bath offers a glass-enclosed shower and built-in cabinetry. The fully finished basement is a true in-law suite, complete with egress windows, ensuite laundry, separate entrance, and full sound and fire separation. A sink rough-in in the second bedroom adds potential for a home business! Step outside to your private, low-maintenance backyard oasis with professional landscaping, ambient lighting, a mature oak tree, and a retractable awning to relax outdoors. BONUS: The fully legal, insulated shed is a true extension of the home—ideal as a gym, studio, or escape space, with heating, cooling, skylights, pot lights, a smart lock, and its own panel. Additional highlights include 200 AMP service, EV charger rough-in, WiFi-controlled garage and shed, sump pump, backwater valve, R70 attic insulation, owned water heater and a comprehensive fire/safety system with sprinklers. Close to schools, the lake, and all city amenities—this home is move-in ready, tech-savvy, and truly one of a kind. (id:59911)
Nashdom Realty Brokerage Inc.
122 Forest Hill Road
Grimsby, Ontario
FOR SALE is a Bright, freshly painted and welcoming 3 Bed 2 Bath Sidesplit in a Peaceful and fabulous location, a perfect family home at end of Cul-de-sac close to parks and backing on to Ravine. Featuring Newly upgraded kitchen, upgraded baseboards and trims, Main floor features hardwood floors, a large Living room, and Dining room with a door to sunroom looking onto a private yard and patio, the second floor has three good-sized bedrooms and a 4-piece bath. Downstairs is a finished rec room with large windows, lots of space and storage in the laundry room and newly added 3-piece bathroom. Single attached garage and large garden shed, easy access to HWYs, close to shopping and Costco. (id:59911)
Gate Gold Realty
