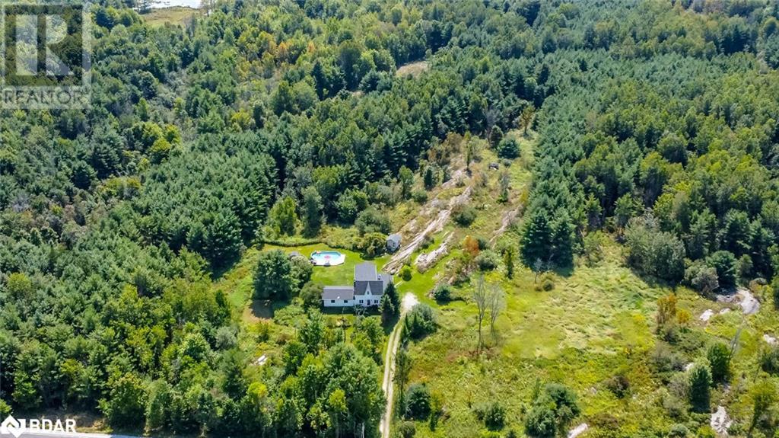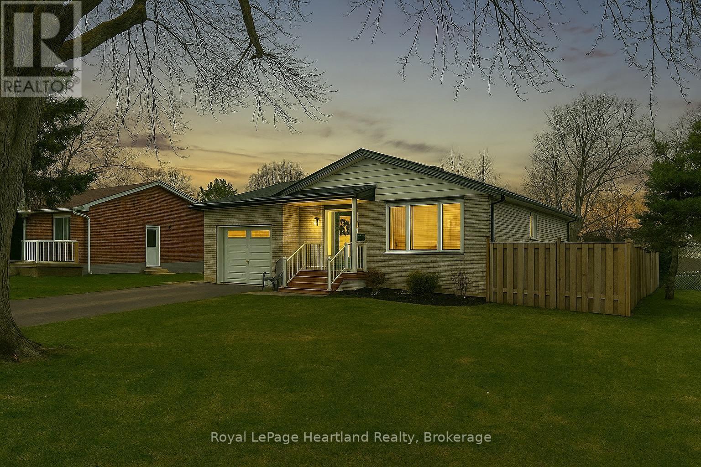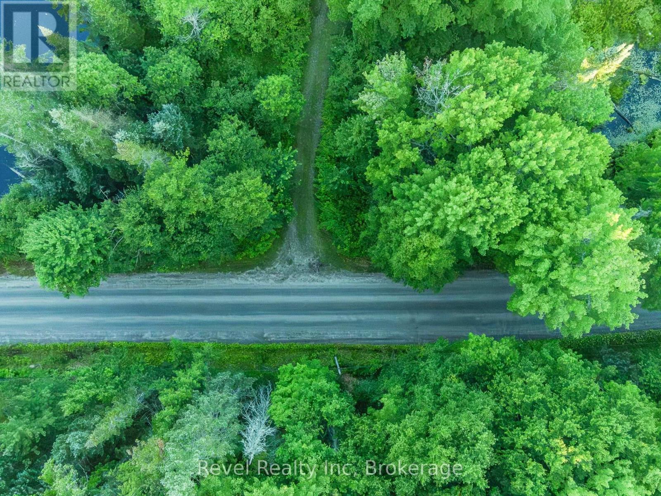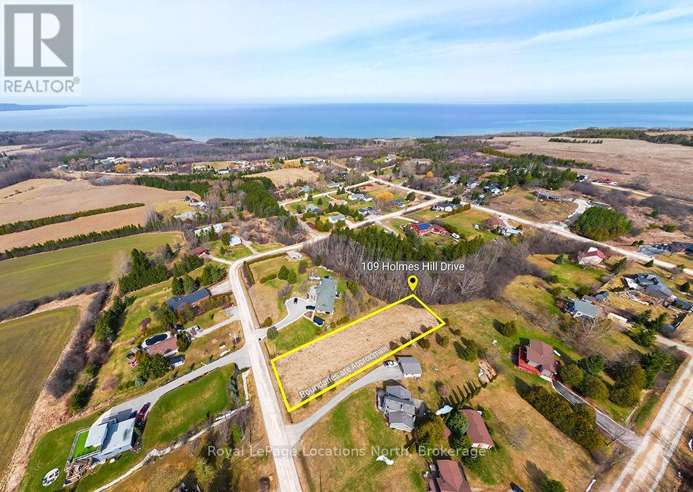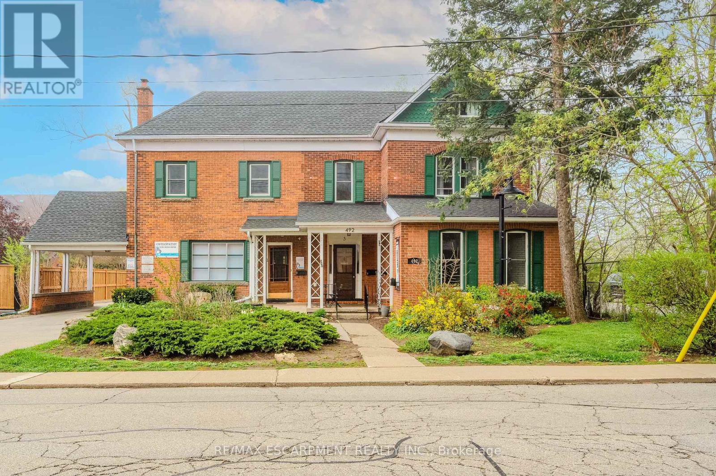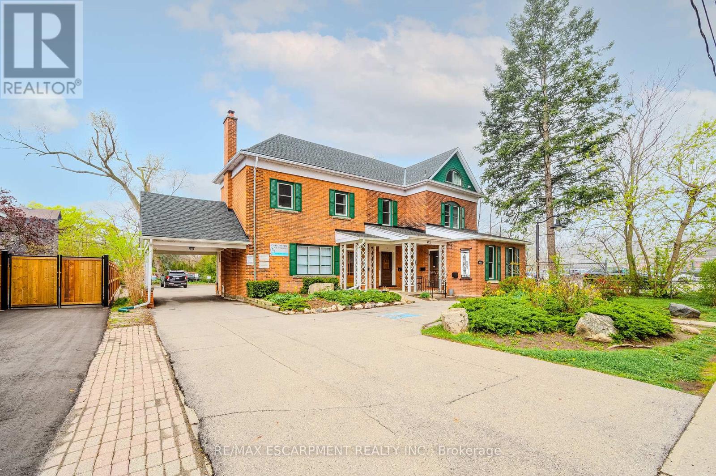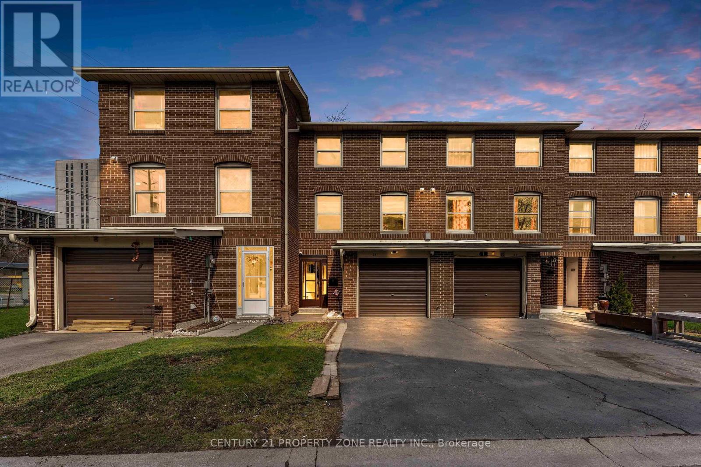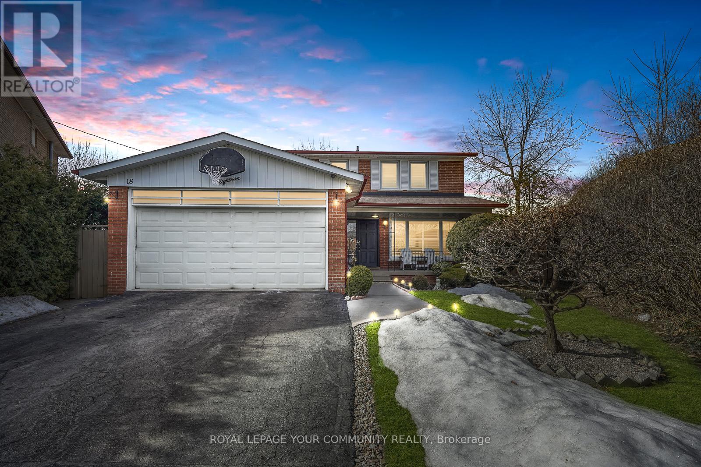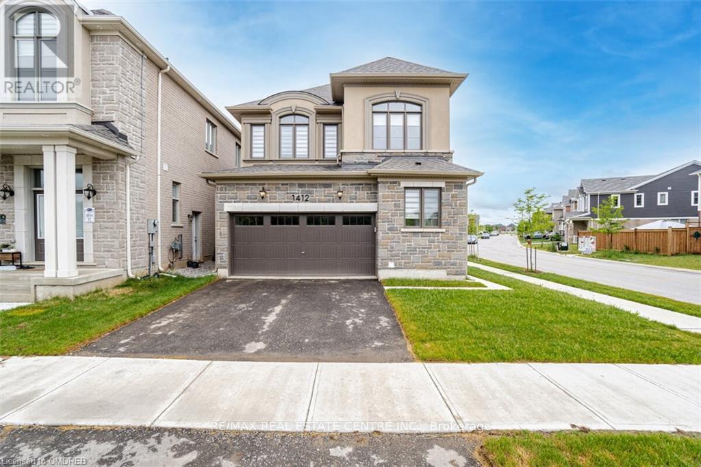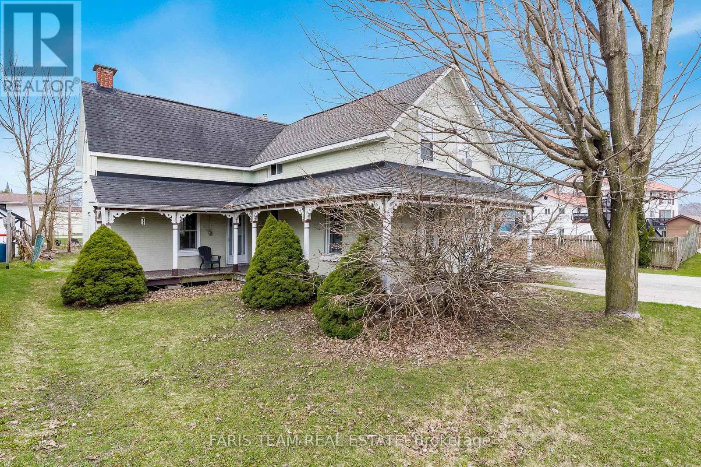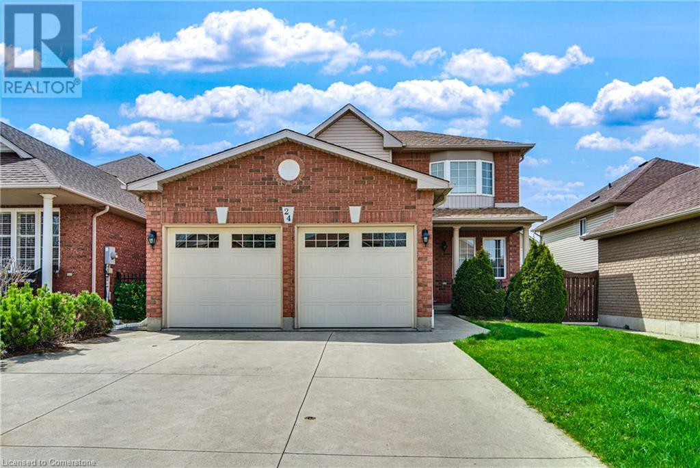Main Flr - 60 Hesketh Court
Toronto, Ontario
*Main Flr Only* This well-maintained 3-bedroom bungalow sits on a large private lot in a quiet court,offering excellent curb appeal with stone-facing and a thoughtfully designed layout. The main floorfeatures laminate flooring throughout, a walkout from the bedroom to a private deck, and stylish recentupgrades, creating a comfortable and move-in-ready living space.Located in the desirable Victoria Village neighbourhood, youre just minutes from the Eglinton LRT, DVP,Ontario Science Centre, shopping, cinemas, and scenic hiking trails. Enjoy convenient access toreputable public schools, parks, and transit, all within a welcoming and vibrant community. (id:59911)
Keller Williams Empowered Realty
2709 - 275 Yorkland Road
Toronto, Ontario
Luxury Condo Built By "Monarch", Spacious & Bright Corner Unit, 800 Sq. + 255 Sq. Wrap Around Balcony. 3 W/Os To Balcony. All Lamiate Flr Thru Out. Granite Kit Counter & Centre Island. 24 Hr Concierge. Indoor Pool, Steam Room, Gym, Theatre, Internet Rm. Walking Distance & Free Shuttle Bus To Fairview Mall & Don Mills Subway Station. Close To Hwy 404/Dvp & Hwy 401. Steps To Ttc. Non Smoker, No Pet, Tenant Pays Hydro & Liability Insurance. (id:59911)
Rife Realty
530 Lolita Gardens Unit# 904
Mississauga, Ontario
Welcome to 530 Lolita Gdns - A Rare 3-Bedroom Gem! This spacious and bright 3-bedroom, 1-bathroom condo offers the perfect blend of comfort, style, and functionality. The modern kitchen features ceramic backsplash, ample storage, and stainless steel appliances. The spacious open-concept dining and living area flows seamlessly to a private balcony, where you can unwind and enjoy breathtaking panoramic views of the city skyline and lake. Building Perks Include Indoor pool, sauna & gym Games & party room And All-inclusive maintenance fees (hydro, gas, water, cable & internet!) Prime Location: Steps to public transit & top-rated schools, Minutes to Square One, Lakeshore & major highways. Surrounded by dining, shopping & entertainment Don't miss this incredible opportunity-book your viewing today! (id:59911)
Royal LePage Signature Realty
604 - 175 Hilda Avenue
Toronto, Ontario
Georges 3 Bedrooms And 2 Bath End Unit Condo In Prime Location In Yonge/Steeles. Great Neighbourhood For Raising Kids. Lovingly Cared Generous Sized Living And Dining Room Combined W/O to Balcony With South View. Updated Eat-In Kitchen And En-Suite Storage With Shelves. Very Close To Center Point And Promenade Malls, Schools, Restaurants And Many More. Easy Access To 401,404, And Hwy 7. Close To TTC And One Bus Straight To Finch Subway. Elfs, All Window Coverings, Auto Garage Door Opener & Remote, Fridge, Stove, B/IDishwasher, B/IMicrowave, Washer & Dryer. (id:59911)
Homelife Landmark Realty Inc.
2161 Coopers Falls Road
Washago, Ontario
ULTIMATE COUNTRY RETREAT ON 4.87 ACRES WITH POOL, BUNKIE & TOTAL PRIVACY! Welcome to 2161 Coopers Falls Road, the ultimate country retreat for those seeking peace and privacy without sacrificing convenience! Nestled on 4.87 beautifully treed acres and far from the road, this charming property offers an incredible sense of seclusion just six minutes from essentials like groceries, parks, the Washago Train Station, a boat launch, a community centre, a pharmacy and more. Relax in the heated pool with built-in LED lighting, unwind on the screened-in porch, or let your imagination roam in the bunkie - ideal as a creative studio or kids’ retreat. Over 2,300 square feet of living space showcases sun-filled windows, hardwood flooring, neutral tones, and tasteful finishes throughout. The kitchen features updated laminate flooring, a newer retro fridge, butcher block counters, and a bright breakfast nook with built-in seating and a cozy wood stove. Entertain with ease in the family room with a wet bar and newer propane fireplace, or enjoy the flexibility of a separate living room or bedroom with walkout access. Upstairs, you’ll find three bedrooms, including a spacious primary suite with a private deck overlooking tranquil greenery, plus a second-floor laundry room for added convenience. Recent upgrades include newer windows, a newer roof, a water filtration system, an owned water heater, a renovated bathroom, and fresh paint. The landscaped grounds add to the charm with vibrant greenery, including apple and raspberry bushes for your own seasonal harvest. With quick access to Highway 11 and Barrie in under 35 minutes, this is peaceful rural living at its best! (id:59911)
RE/MAX Hallmark Peggy Hill Group Realty Brokerage
RE/MAX Hallmark Peggy Hill Group Realty
465 Main Street W
Minto, Ontario
This tastefully updated 3-bedroom home is perfect for all stages of life. From the moment you step inside you are welcomed with a bright and inviting environment boasting with storage and flooded with natural light. The main floor is complete with an open concept living and dining area, an updated kitchen and dinette, two well sized bedrooms, and a 4 pc bath. The lower level can double your entertainment and living space with a fully finished basement, or provides space for an in-law suite or rental space, with a massive 3 pc bath, laundry, more storage, 3rd bedroom and spacious family/rec room. The attached garage and recently built garden shed are perfect for parking in, socializing in or storing the toys and tools. With scenic views and stunning sunsets over the farmer's field from your fully fenced in backyard you will be able to enjoy endless summer nights enjoying the tranquility of your peaceful backyard. Many tastefully chosen updates have been completed in the last year including professionally installed Luxury Vinyl Plank Flooring throughout, an Extended Driveway & Landscaping, Stainless Steel Appliances, and more. Located just under 2 hours from Toronto, 50 minutes from KW & Guelph, 35 minutes from Elmira, and 10 minutes from Listowel, this home offers convenience and comfort. Call Your REALTOR Today To View What Could Be Your New Home at 465 Main St W, Palmerston. (id:59911)
Royal LePage Heartland Realty
0 Miriam Drive
Bracebridge, Ontario
Welcome to your slice of Muskoka paradise! Nestled along the tranquil Black River in the charming village of Vankoughnet. This picturesque property offers the ultimate retreat from the hustle and bustle of everyday life. Imagine waking up to the soothing sounds of the river, with 743 feet of natural river frontage right in your backyard! With almost 3.5 acres of flat land to call your own, this park-like setting provides endless opportunities for relaxation and recreation. Dive into the gentle sandy entry along the entire shoreline, perfect for swimming, kayaking, canoeing, and fishing to your heart's content. Plus, with southern and western exposures, soak up the sun all day long as you bask in the beauty of your surroundings. But that's not all - the adventure continues on land too! With a driveway already in place and several potential building sites cleared, you have the freedom to bring your vision to life. Imagine constructing your dream Muskoka getaway cabin or your everyday home, surrounded by the serene beauty of nature. As if that weren't enough, history awaits with a large pond on the property, crafted by The National Logging Company back in the late 1800s. Picture yourself gliding across the frozen surface in winter, creating memories that will last a lifetime. And the perks don't end there! For those craving even more excitement, OFSC snowmobiling and ATV trails are conveniently close by, offering endless opportunities for adventure in every season. Don't miss out on the chance to make your Muskoka dreams a reality! Whether you're seeking solace or seeking adventure, this property has it all. Reach out today and start living the Muskoka lifestyle you've always dreamed of! (id:59911)
Revel Realty Inc.
109 Holmes Hill Drive
Meaford, Ontario
Discover the perfect canvas for your dream home with this prime building lot boasting picturesque views of Georgian Bay and the escarpment. This 100' X 288' gem, on a paved quiet street, is conveniently located between Meaford, just a 5-minute drive away, and Thornbury, a mere 10-minute jaunt. With an array of amenities nearby, this property promises a lifestyle of leisure and adventure. In the winter, embrace the thrill of multiple ski hills, with the renowned Blue Mountain Ski Resort just a short drive away. In the summer, bask in the sun at the beach or tee off at the local golf club. Outdoor enthusiasts will delight in the abundance of biking and hiking trails within easy reach. Don't let this rare opportunity to be a part of the Georgian Bay four season lifestyle slip way! (id:59911)
Royal LePage Locations North
510 Crystal Drive
Peterborough South, Ontario
Located minutes from Hwy 115, schools, parks, shopping, and the Otonabee River. An updated, bright backsplit in Peterborough's desirable south east end! Featuring 2+1 spacious bedrooms, 2 full baths, and a fully finished basement with a 2nd kitchen, this home offers an ideal layout for families or in-law potential. Enjoy the open-concept living space, walkout to a private, fenced pie-shaped yard, and a double-wide driveway with carport. Recent upgrades include a new A/C (2024), stair carpet (2024), fully fenced yard, and driveway (2022). (id:59911)
Century 21 United Realty Inc.
535 Laurie Avenue
Peterborough East, Ontario
Nicely Finished 3 bedroom 2 storey home in desirable Laurie Avenue location. This home features a bright main floor layout including a living room, office space, main floor laundry bathroom combo, dining room and kitchen with walkout to rear deck. The second level offers a large primary bedroom with full ensuite bath and closet, two additional bedrooms, and a second full bathroom. The lower level features a separate entrance, potential kitchen space, living room, full bathroom, utility room space, and a bonus room. The rear yard is spacious and includes a deck complete with sunken hot tub. Attached garage is an added bonus. Great location with easy access to local amenities and Highway 115. (id:59911)
Century 21 United Realty Inc.
1000 Asleton Boulevard Unit# 164
Milton, Ontario
Stunning, Upgraded 3+1 Br & 3 Washroom 2 car Garage Townhouse in the vibrant Wilmont community. The main floor offers a seamless flow with a bright, family Rm/Office or guest accommodations. making it perfect for families or those seeking home office convenience and style, second floor with a bright, open-concept Great room and high-end finishes throughout, family size Kitchen Backsplash, Stainless steel appliances , granite countertops for a sleek, elegant look, Pot lights and upgraded ceiling lights fixtures throughout A large island with ample prep space, perfect for casual dining or entertaining. A charming breakfast area that lets in natural light and overlooks the Terrace. . One of the standout features of this home is the Terace off the kitchen and dining area, offering the perfect outdoor space for morning coffee, summer BBQs, or simply unwinding in the fresh air. 2-Car Garage Enjoy the convenience and functionality offering: Ample storage for vehicles, tools, or outdoor equipment. This home is loaded with thoughtful upgrades, including upgraded flooring, laundry room at the main floor. this home is close to schools, shopping, restaurants, transit, and Milton Sports Centre. new milton hospital, Plus, with quick access to highways and GO Transit, commuting is a breeze. Move-in ready and offering a fantastic location don't miss this opportunity! (id:59911)
RE/MAX Real Estate Centre Inc. Brokerage-3
305 - 470 Dundas Street E
Hamilton, Ontario
Newly Built 2024 In Sought After Waterdown! Welcome Home to TREND 3 by New Horizon Development Group. Bright Open Concept Living Room & Kitchen with Stainless Steel Apps, Quartz Countertops, Backsplash, Double Sink with Breakfast Bar. Luxury Vinyl Flooring. In Suite Laundry. Underground Parking Space #438. Convenient Storage Locker on Unit Floor #336. Geothermal Heating & Cooling System to Help Keep Your Utilities LOW. Convenient Garbage Room on Your Unit Floor. Loads of Amenities Include: Fully Equipped Gym, Party Room, Rooftop Terrace, Bike Storage. Mins to Aldershot & Burlington GO Stations! Easy Highway Access to 403/407! 614 Sq Ft (Builder Floor Plans) Room Sizes Approximate and Irregular. Elementary School: St. Thomas the Apostle, Mary Hopkins. High School: Waterdown District High, Laureate College. Condo Fees: $359.25/Monthly. Condo Fees Include: Building Insurance, Central Air Conditioning, Common Elements, Heat, Parking. (id:59911)
RE/MAX Escarpment Realty Inc.
422 - 575 Conklin Lane
Brantford, Ontario
Attention first time home buyers, investors and those looking to live in luxury. Gorgeous 2 beds, 2 baths condo located in West Brant. Imagine your own 112 sq ft terrace! Condo building includes movie room, exercise/yoga, party room, rooftop deck with garden, pet washing station, entertainment room with chefs kitchen, outdoor track and more. Stainless steel appliances included. Parking and Locker is included in the price! This is an assignment sale - Occupancy 25th of April 2025. Close to all major amenities from parks, schools, trails, shopping and highway access. Dont miss out on this opportunity to find and enjoy your forever home in wonderful West Brant! (id:59911)
RE/MAX Twin City Realty Inc.
492 Locust Street
Burlington, Ontario
Welcome to the epitome of historical charm and modern convenience! This exquisite 1890's Victorian home, located in beautiful downtown Burlington, presents an exceptional investment opportunity. Boasting four fully occupied units with fantastic tenants, this turnkey property ensures immediate income generation. Recent updates include a new boiler system in 2024 and mostly newer windows, while the roof was replaced in 2008, offering durability and peace of mind. With parking for up to 10 cars and numerous updates in 2004 and since, this property has been meticulously maintained by both tenants and current owners. Situated in a prime location close to amenities, shops, and transportation, this well-cared-for gem is a great opportunity. Don't miss out on this rare chance to own a piece of Burlington's history while securing a prosperous future. Be sure to schedule a private viewing and seize this extraordinary opportunity today! (id:59911)
RE/MAX Escarpment Realty Inc.
492 Locust Street
Burlington, Ontario
Welcome to the epitome of historical charm and modern convenience! This exquisite 1890's Victorian home, located in beautiful downtown Burlington, presents an exceptional investment opportunity. Boasting four fully occupied units with fantastic tenants, this turnkey property ensures immediate income generation. Recent updates include a new boiler system in 2024 and mostly newer windows, while the roof was replaced in 2008, offering durability and peace of mind. With parking for up to 10 cars and numerous updates in 2004 and since, this property has been meticulously maintained by both tenants and current owners. Situated in a prime location close to amenities, shops, and transportation, this well-cared-for gem is a great opportunity. Don't miss out on this rare chance to own a piece of Burlington's history while securing a prosperous future. Be sure to schedule a private viewing and seize this extraordinary opportunity today! (id:59911)
RE/MAX Escarpment Realty Inc.
102 - 160 Canon Jackson Drive
Toronto, Ontario
Amazing One Bed One Bath And 1 Bath On Ground Floor In Daniels Keelesdale Primary Planned Community Phase 1! This stunning unit features an open concept kitchen with stainless steel appliances and high-end kitchen cabinets, making it perfect for cooking and entertaining. The ensuite laundry includes a stacked washer and dryer for convenience. Situated within walking distance to LRT and transit, and just minutes away from the Go Train station, Hwy 401, Yorkdale Mall, the airport, Toronto downtown, and various community amenities, this location offers unparalleled convenience. Additionally, the unit boasts impressive 12' ceilings, enhancing the sense of space and luxury within the property. Enjoy outdoor relaxation or entertain guests on the lovely patio at ground floor level, providing a private outdoor space to unwind. The unit also comes with one underground locker for storing extra belongings. Don't miss out on this exceptional opportunity! (id:59911)
RE/MAX Gold Realty Inc.
128 Prince Charles Drive
Oakville, Ontario
Charming, Fully Renovated All-Brick Bungalow in the Vibrant Kerr Village! Features 2+1 Bedrooms, Two Kitchens, and a Separate Entrance! Bright and Stylish Gourmet Kitchen with Gas Stove, Built-In Dishwasher, and Breakfast Island! Inviting Living Room with Walk-Out to a Generously Sized Deck! Spacious Principal Rooms and Modernized Bathrooms! The Lower Level Includes an Additional Bedroom, Second Kitchen, and a Large Rec Room Ideal for a Nanny Suite! (id:59911)
Sutton Group Realty Systems Inc.
23 Eden Park Drive
Brampton, Ontario
Experience luxury and comfort in this extensively upgraded townhouse, perfectly located in a highly desirable, family-oriented neighborhood. Offering over $100,000 in premium upgrades, this sun-filled home features a thoughtfully designed, functional layout with three generously sized bedrooms and three updated washrooms. The elegant kitchen is equipped with brand new stainless steel appliances, including a glass cooktop stove, dishwasher, and range hood, making it ideal for home chefs. Spacious open-concept living and dining areas create a warm and inviting atmosphere, perfect for family gatherings and entertaining guests. Recent major improvements include a high-efficiency furnace, roof replacement, and stylish modern potlights, ensuring both comfort and contemporary appeal throughout.This impeccably maintained property is ideally situated close to essential amenities such as Bramalea City Centre, Chinguacousy Park, hospitals, renowned schools, and libraries, with easy access to Highway 410 and GO Transit for commuters. Offering a perfect blend of luxury, functionality, and location, this move-in-ready townhouse is an outstanding opportunity for first-time homebuyers and investors alike. Simply move in and enjoy an exceptional living experience. (id:59911)
Century 21 Property Zone Realty Inc.
18 Terryellen Crescent
Toronto, Ontario
THIS HOUSE IS REALLY SPECIAL! STARTING FROM THE WELCOMING FRONT PORCH AND THE INVITINGENTRANCE, YOU WILL FEEL YOU HAVE FINALLY FOUND YOUR DREAM HOME AS SOON AS YOU STEP INSIDE ANDARE IMMEDIATELY CAPTIVATED BY THE ABUNDANCE OF NATURAL LIGHT. THE LARGE WINDOWS CREATE A WARMAND INVITING AMBIANCE, WHILE THE FLOORPLAN DESIGN ALLOWS FOR SEAMLESS FLOW BETWEEN THE LIVINGAREAS CREATING AN INVITING ATMOSPHERE. THE MAIN FLOOR ALSO FEATURES AN OFFICE AND A LARGEFAMILY ROOM WITH FIREPLACE. THIS STUNNING HOME OFFERS THE PERFECT BLEND OF ELEGANCE ANDCOMFORT, MAKING IT THE IDEAL RETREAT FOR YOU AND YOUR FAMILY.WITH FOUR SPACIOUS BEDROOMS AND TWO BATHROOMS(ONE 4-PIECE PLUS ONE FIVE-PIECE) ON THE SECONDFLOOR, THERE'S PLENTY OF ROOM FOR EVERYONE TO ENJOY THEIR OWN SPACE!THE FINISHED BASEMENT IS CURRENTLY USED AS A HUGE REC-ROOM, A GAMES-ROOM, A LAUNDRY ROOM ANDAN ADDITIONAL ROOM THAT CAN BE USED AS A 5TH BEDROOM.MANY OTHER FEATURES ADD TO THE CONVENIENCE OF THIS HOME, SUCH AS A LARGE PIE-SHAPED LOT WITHABOVE-GROUND SWIMMING POOL ON TWO-TIERED DECK, CALIFORNIA SHUTTERS AND CROWN MOULDINGSTHROUGHOUT THE ENTIRE FIRST AND SECOND FLOORS, CARPET FREE FLOORS.THE NEIGHBOURHOOD IS A PARK HEAVEN, WITH 4 PARKS WITHIN A 20 MINUTE WALK), AND MORE THAN TENRECREATIONAL FACILITIES. IT ALSO FEATURES GREAT ELEMENTARY AND SECONDARY SCHOOLS, BOTH PUBLICAND CATHOLIC. (id:59911)
Royal LePage Your Community Realty
604 - 36 Elm Drive W
Mississauga, Ontario
Step into this almost new two bedroom plus den corner suite with sweeping southeast views. This fully upgraded suite enjoys a designer kitchen with integrated appliances, quartz countertops, a breakfast bar and ample storage. Luxurious finishes from top-to-bottom with 9-foot smooth ceilings and premium plank laminate flooring throughout. The split bedroom floor plan provides ultimate privacy between rooms. Two equally as spacious bedrooms include sizable closets, the primary bedroom includes a walk-in closet. Relax and unwind in one of two serene bathrooms, one being a four-piece ensuite with soaker tub. Stacked wash & dryer conveniently located ensuite. Light and bright, enjoy natural sunlight and treetop views from every corner. Take advantage of the first-class amenities within the building, including 24/7 concierge, fitness centre, party room, roof top visitors parking and much more. Walking distance to Square One, easy access to transit whether you drive, take the bus or train. One parking and one locker included. (id:59911)
Sotheby's International Realty Canada
Bsmt. - 1412 Rose Way
Milton, Ontario
Welcome to this BRAND NEW , Fully Furnished ( INCLUDES ALL UTILITIES) 2 Bedrooms, 2 Full Bathrooms, Stunning & Graceful Legal Basement apartment with huge windows filled for natural sunlight! This Basement Is the Perfect Mixture of Comfort ,Luxury& is most ideal for young professionals/ Small family. Upon arrival, you'll be greeted by breathtaking views of a pond,greenspace&walking trails in front of the home. Located in one of the newest neighbourhood of Milton, this unit features open concept floor plan with very elegant and contemporary neutral finishes. Spacious kitchen with breakfast bar, pot lights and built-in microwave. Cozy great room with fireplace. 2 decent sized bedrooms with big windows for extra light and air. 2 full washrooms for added convenience. Separate washer and dryer in the unit. Plenty of storage. Includes all utilities and furniture. **EXTRAS** Fully Furnished,, 1 Parking, Tenants pay 30% of all utilities including hot water tank rental. (id:59911)
RE/MAX Real Estate Centre Inc.
56 Vanessa Drive
Orillia, Ontario
Welcome to this inviting 3-bedroom, 2.5 bathroom home in the sought-after Westridge community! The main floor has a spacious living space and eat in kitchen with a convenient 2 piece powder room and inside garage access. Upstairs features 3 good sized bedrooms, the primary with a 4 peice ensuite. Other features include a spacious double-car garage, an enclosed 3-season sunroom perfect for enjoying the backyard, and a partially finished basement just add flooring and your personal touch. Located just minutes from amenities and easy highway access, this home is perfect for commuters. Dont miss the chance to make this delightful home yours. (id:59911)
Simcoe Hills Real Estate Inc.
10 Wolfe Street
Penetanguishene, Ontario
Top 5 Reasons You Will Love This Home: 1) Charming, grandfathered Victorian duplex nestled in the heart of historic Penetanguishene 2) Spacious four bedroom main unit featuring two full bathrooms, main level laundry, and tasteful updates to the kitchen, bathrooms, and flooring 3) Elegant primary suite in the main unit complete with a 4-piece ensuite, generous closets, and beautifully preserved original hardwood floors 4) Self-contained bachelor unit offering extra income potential, complete with its own laundry for added convenience 5) Separately metered units on a generously sized lot, just a short walk from shops, restaurants, and the scenic waterfront of Penetanguishene. 2,034 abovbe grade sq.ft. Visit our website for more detailed information. (id:59911)
Faris Team Real Estate
24 Diamond Court
Hamilton, Ontario
Welcome to 24 Diamond Court! Nestled on a quiet cul-de-sac in a desirable Hamilton Mountain neighborhood, this beautifully maintained 2-storey home offers nearly 2,000 sq ft of thoughtfully designed living space plus a fully finished basement. Step inside to a spacious main floor featuring a bright eat-in kitchen, cozy family room, formal living room, and convenient main-level laundry. Upstairs, you'll find three generously sized bedrooms, including a large primary suite with a 4-piece ensuite bathroom. The finished basement extends the living space with two additional bedrooms, a recreation room, and a 3-piece bath — perfect for extended family or guests. Enjoy outdoor living in the fully fenced backyard, ideal for kids, pets, and entertaining. This solid brick and vinyl-sided home also boasts an attached double garage, parking for six vehicles, and updates like an asphalt shingle roof. Located close to parks, schools, shopping, public transit, and major highways, this move-in ready home offers the perfect blend of space, comfort, and convenience. (id:59911)
RE/MAX Escarpment Golfi Realty Inc.




