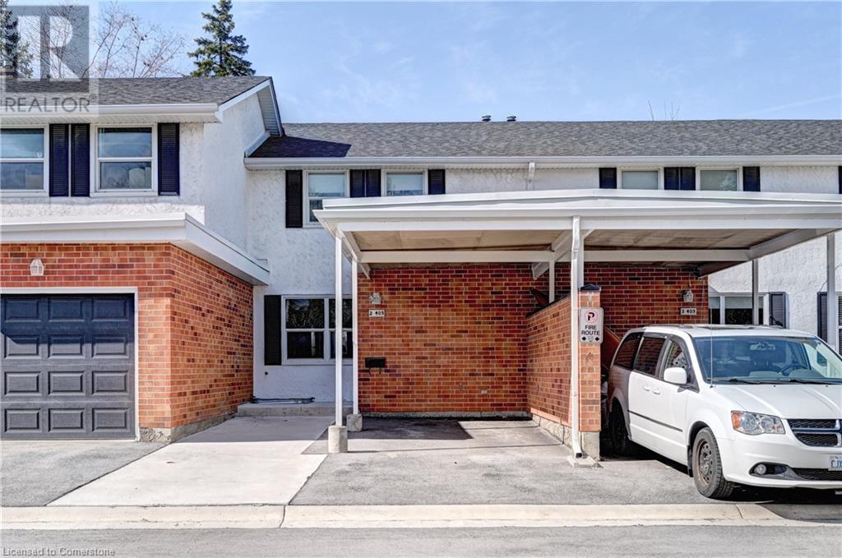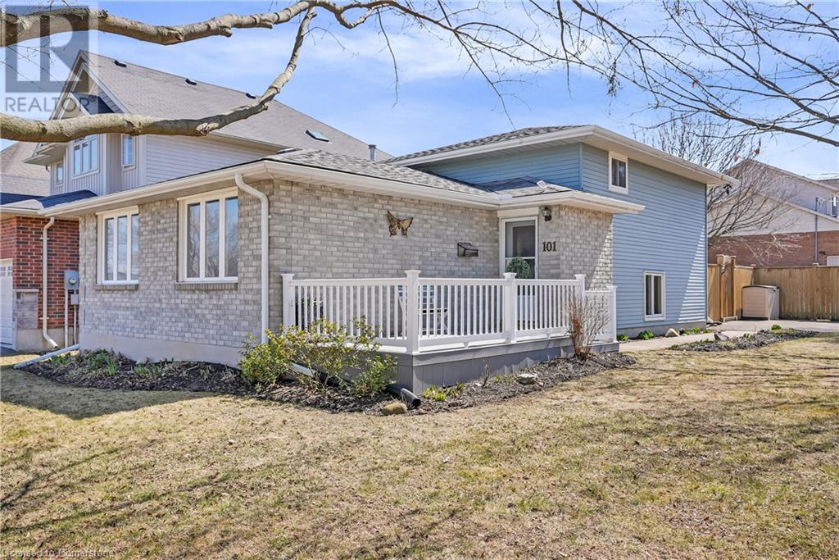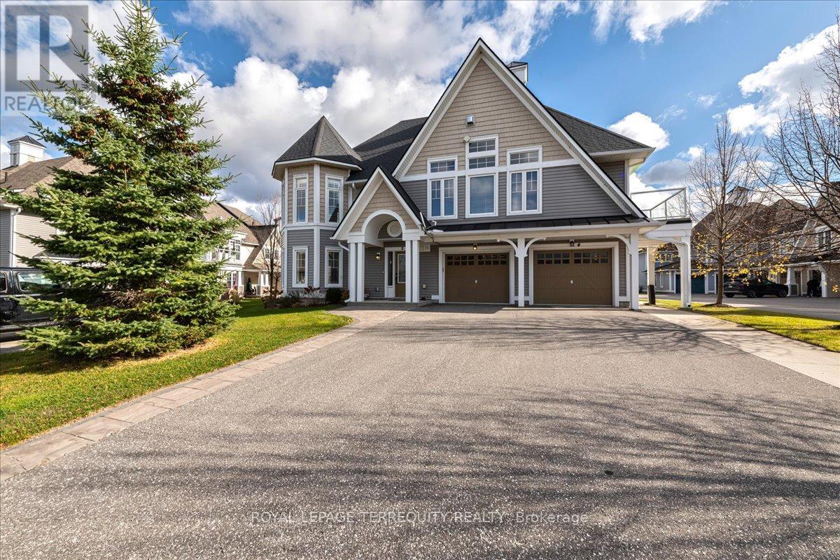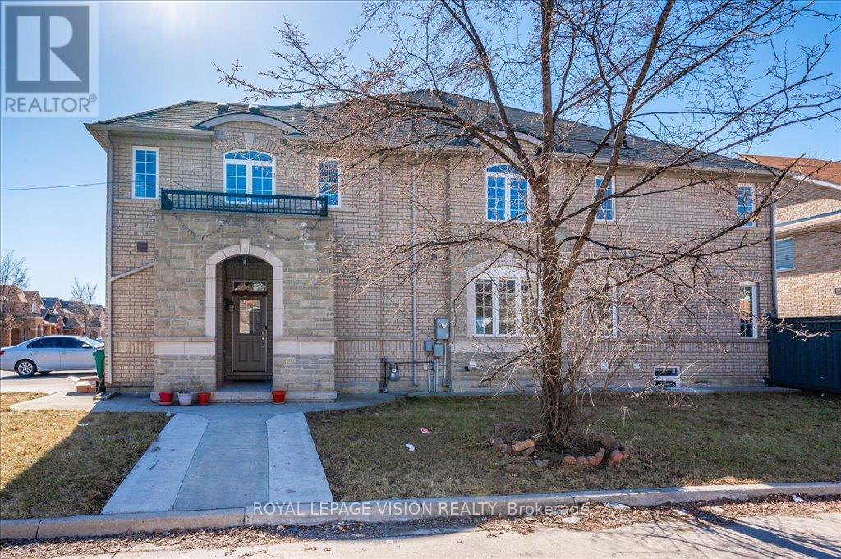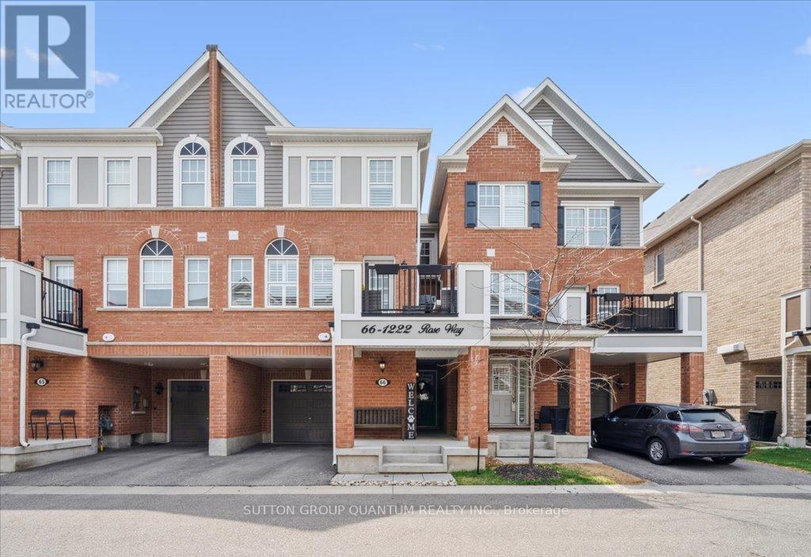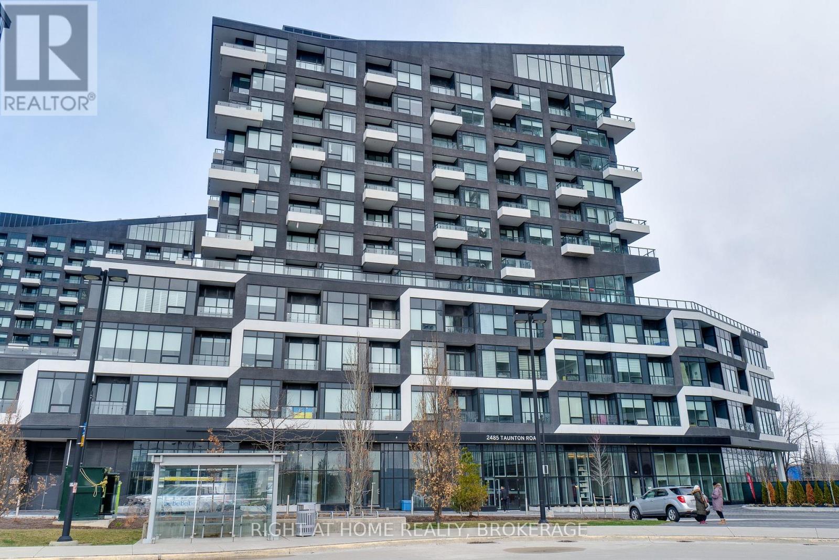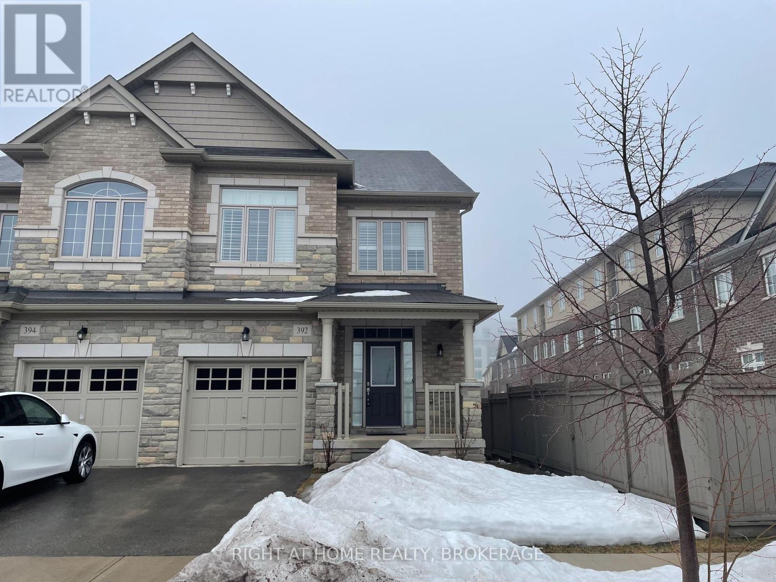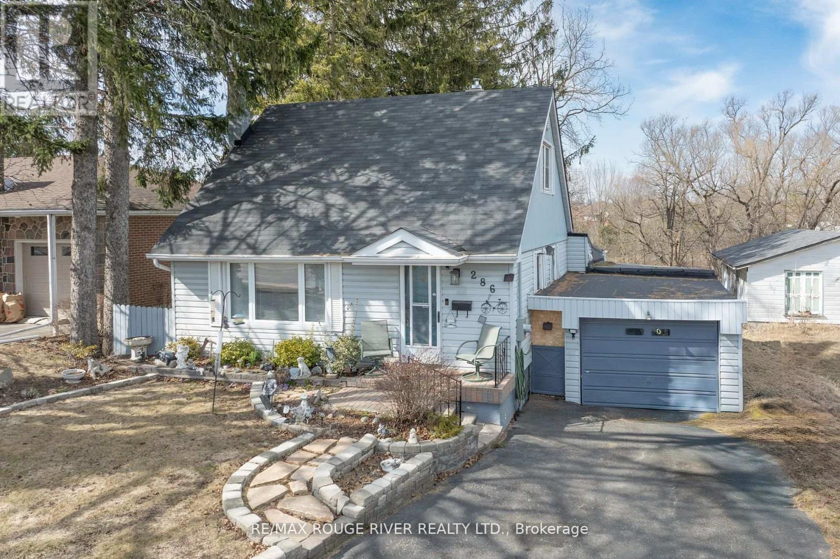405 Keats Way Unit# 2
Waterloo, Ontario
Stunning 4-Bed, 3-Bath Townhome in a Prime Location! This beautiful 4-bedroom, 3-full bathroom townhome offers the perfect combination of location, value, and future growth potential. Situated just 2 km from the University of Waterloo, this home is ideal for families, investors, or renters looking for a high-demand property. Located in a highly sought-after neighborhood, it is just minutes from Zehrs, Sobeys, Costco, Ira Needles Boardwalk, Conestoga Mall, and Uptown Waterloo. The property is also conveniently on public transit routes, providing easy access to both the University of Waterloo and Wilfrid Laurier University—making it an excellent choice for student or professional tenants. Enjoy the surrounding parks, walking trails, and green spaces, offering a perfect balance of urban convenience and natural beauty. Whether you're searching for your next home, a profitable rental, or a smart investment, this townhome is a fantastic opportunity. Don't miss out—schedule your viewing today! (id:59911)
RE/MAX Real Estate Centre Inc.
101 Rothsay Avenue
Kitchener, Ontario
Located in one of Kitchener’s most desirable family neighbourhoods, this well-maintained 4-level backsplit offers ample space, quality updates, and a fantastic layout. Situated on a very large corner lot with parking for up to 6 vehicles, this home is ideal for families or anyone looking for extra space inside and out. The main level features a brand new kitchen with modern cabinetry and finishes, flowing into a bright dining and living area. Upstairs, you’ll find 3 spacious bedrooms and a renovated 4-piece bathroom. Enjoy the comfort of two large living rooms, including a lower-level family room with a gas fireplace, perfect for relaxing or entertaining. A second full bathroom and a large laundry/storage area offer added functionality. Close to schools, parks, trails, and shopping. This is a move-in ready home in a great neighbourhood with room for everyone. Book your private showing today! Additional upgrades include furnace and A/C (2021), Trex front porch (2021), eavestroughs (2020), a concrete pad with fully fenced backyard (2015), and a new kitchen (2020). (id:59911)
RE/MAX Twin City Realty Inc.
80 Ferrie Street W
Hamilton, Ontario
A RARE opportunity on Ferrie St. W!- Welcome to this beautifully maintained all-brick semi, perfectly situated just steps from the waterfront, Pier 4, the marina, & the West Harbour GO Station. This home perfectly combines character, space, & convenience in one outstanding package. Larger than it appears at over 1,300sqft, this residence features stunning sawcut pine floors, soaring ceilings, abundant pot lighting in the open-concept living and dining areas, & an updated powder room. The eat-in kitchen flows seamlessly into the spacious main floor family room, complete with vaulted ceilings & French doors that open to a low maintenance courtyard garden, patio perfect for entertaining or relaxing, a garden shed for additional storage & a private rear parking space with access via Bay St. N. Upstairs, enjoy glimpses of the harbour from one of the two bright bedrooms. A renovated 4-piece bathroom completes the second level. The lower level offers laundry facilities, & efficient tankless water heating & HVAC systems, & ample storage space. A short walk to James St. Norths vibrant shops and restaurants, local parks, schools, and convenient transit routes this is a rare opportunity to own a charming home in one of the city's most desirable neighbourhoods. (id:59911)
Psr
54 Glen Avon Crescent
Kitchener, Ontario
Welcome to 54 Glen Avon Crescent A Gem in Forest Heights, Kitchener. Discover the perfect blend of comfort, style, and location in this beautifully updated semi-detached home, ideally situated on a quiet, tree-lined crescent in the desirable Forest Heights neighborhood. Surrounded by welcoming community, this home offers a peaceful retreat with easy access to schools, parks, and amenities. Meticulously renovated, the interior boasts a fresh, modern design with high-quality finishes and contemporary appliances. Recent upgrades include brand-new windows and gutters, enhancing both energy efficiency and curb appeal. Inside, you'll find 3 generously sized bedrooms, 1.5 stylish bathrooms, and a bright, inviting layout that's perfect for families or first-time buyers. The spacious living and dining areas flow seamlessly, creating a cozy atmosphere that feels like home from the moment you walk in. Step outside to a truly impressive backyard a rare find in this neighborhood. Whether you're hosting summer barbecues, starting a garden, or simply unwinding after a long day, this expansive outdoor space offers endless possibilities. Move-in ready and full of charm, 54 Glen Avon Crescent is your chance to own a stunning home in one of Kitchener's most family-friendly communities. Book your showing today this one wont last! (id:59911)
Century 21 Heritage Group Ltd.
138 Shoreview Place Place
Hamilton, Ontario
Welcome to your next home just steps from Lake Ontario's shoreline, scenic trails, and a public beache. This beautifully designed 3-bedroom, 2.5-bath townhome with over 2000 square feet of living space offers an upscale lifestyle in a peaceful lakeside setting. Step inside to an open-concept main floor featuring 9-foot ceilings, Large living room wide plank flooring overlooking a large kitchen complete with granite countertops, stainless steel appliances, an island, plenty of counter and cabinet space. The second floor boasts a full laundry room with a sink, two spacious bedrooms, and a stylish main bath. A loft space perfect for a home office. The primary bedroom offers lake views, a spa-like ensuite with soaker tub, glass shower, dual sinks with quartz counters, and a large custom walk-in closet. Out back, enjoy a private yard. Located close to Eastgate Square, Costco, the QEW, Confederation GO Station, parks. (id:59911)
Right At Home Realty
2 Carnoustie Lane
Georgian Bay, Ontario
Welcome to the Villas in the waterfront community of Port Severn. Wonderful, spacious and recently upgraded 2 storey executive condo apartment located in Muskoka and steps from the water and the Oak Bay Golf!! Close to the 400 HWY for easy access. Honey Harbour marina close by. The main floor turret style windows, propane fireplace in the living room and open concept kitchen and dining room allow for an exceptional living experience. Walk-out to the patio from the dining room to view Georgian Bay and the Oak Bay Golf community. One of the largest floor plans in the Carnoustie and Mulligan Lane location. The gourmet kitchen has stainless steel undermount sinks, expansive quartz countertops and an abundance of cupboards. The kitchen area includes a convenient walk out the to the built-in garage and private two car driveway parking. The 2nd floor features a huge master bedroom with vaulted ceiling, turret style windows, California shutters, walk-in closet, ceiling fan and sitting area. (id:59911)
Royal LePage Terrequity Realty
503 - 2486 Old Bronte Road
Oakville, Ontario
Welcome To The Mint Condos Located In Oakville's Palermo West Area. This Immaculate 2 Bedroom, 1 Bath Condo Features An Open Concept Plan, Modern Eat-In Kitchen With Breakfast Bar, Stainless Steel Appliances. Hardwood Floors, 9' Ceilings, Lots of Natural Light With Modern Colours Throughout. A Beautiful View From Your Private Balcony With Ample Sunlight! Includes 1 Underground Parking Space And 1 Locker. Luxurious Building Amenities Include: 2 Rooftop Terraces, Fitness Room, Party Room & Bike Storage. Fantastic Location: Just Minutes To Bronte Go Station, Hospital, 407, 403 & Qew, Shopping & Nature Trails. Quick Access to Highways, 5 Minute Drive to Bronte GO, Short Walk To Top Schools, Shops, and Parks. (id:59911)
Sutton Group-Admiral Realty Inc.
25 Putney Road
Toronto, Ontario
Cottage Chic Meets City Modern With This Impressive Executive Rental In Alderwood. Quality, Function & Style Converge With A Truly Impressive Combination Of Indoor/Outdoor Living. Perfectly Curated Interiors Walking Out To A Private Backyard Oasis With Two Tier Deck, Pool &Hot Tub. Low Maintenance Landscaped Grounds. Steps To The Ravine Trail & Etobicoke Valley Park. Built-In Storage (Basement, Main Floor & Garage). Ideal Home For A Family. 15km To Downtown Toronto & Walking Distance To The Long Branch GO Train. Easy Access To Sherway Gardens& A Slew Of Meaningful Shopping & Amenities. A 10 Out Of 10! Available August 1, 2025. Floor Plan Available. (id:59911)
Psr
2202 - 103 The Queenway Avenue
Toronto, Ontario
Spacious & Beautiful Well Designed 1+1 Suite Located In Great Area! Enjoy Breathtaking Views Of The Toronto Skyline & Lake Ontario From 121 S.F. Balcony! Gorgeous Oak Espresso Hardwood Flooring, Warm Wood Tones In Kitchen With Center Island And Breakfast Bar, Plenty Of Cupboard Space, Smooth Ceilings Throughout, Sizable Den And Room For Dining Table! Over 800 Sf Including Balcony! Walking Distance To Parks & Lakeshore. Stainless Steel Refrigerator, Stove, Microwave, B/I Dishwasher, Washer & Dryer, Window Coverings. Enjoy The Ultimate Lifestyle Amenities-Indoor And Outdoor Pool, Tennis Courts, Gorgeous Party Room, Guest Suites, On Site Daycare!! Quick Access To Downtown/Airport/Major Hwys! (id:59911)
Homelife Landmark Realty Inc.
1203 - 4900 Glen Erin Drive
Mississauga, Ontario
Located in prime Central Erin Mills, this stunning 2-bedroom, 2-bathroom, Approx 900 SF, mid-raised corner unit, offers modern kitchen with Stainless steel appliance and granite counter top. Lots of windows brings natural lights filled with sunken rooms. Practical layout with no wasted spaces, split two bedrooms each has own 4pc bathroom. Kitchen with breakfast area has direct access to the large open balcony with unobstructive view of the Erin Mills Town Center and Parks. Unbeatable convenience location with reputable schools such as Credit Valley elementary, Thomas Middle School, John Fraser high school and Gonzaga Catholic High School. Steps to Credit Valley Hospital, supermarkets, restaurants, and top amenities. Closet to UTM Campus, Square One, Erin Mills Go Bus and HWY 403. Well managed building with plenty of visitor parking. This condo is perfect for first time buyers and downsizing. Move-in ready! (id:59911)
Royal LePage Real Estate Services Ltd.
603 - 50 Eglinton Avenue W
Mississauga, Ontario
To The Esprit Stunning 1 Bedroom Suite With Media Area With 1 Parking And 1 Locker For Lease Most Demanding Area Near Square One Plaza. Amazing Sun-Filled Open Concept Floor Plan With Floor To Ceiling Windows. Appliances, Five Star Amenities Include: Pool, HotTub, Squash Courts, 24 Hr. Concierge & So Much More. $300 Key Deposit Refundable, HydroTransfer And Tenant Insurance Is Required. 2 Hours Notice Required For All Showing. Vacant now. immediate possession. (id:59911)
Sutton Group - Summit Realty Inc.
32 Drexel Road
Brampton, Ontario
A BEAUTIFUL CORNER LOT SEMI DETACHED WITH ABUNDANCE DAYLIGHTS One Of The Largest LOT SIZE with Over2000 Sq Ft Above Ground + Finished 1 B/R LEGAL BASEMENT SEPERATE ENTRANCE APARTMENT W/ Separate Laundry on A Premium Extra Wide 30 Feet Lot. 4 Bedroom + Loft With Separate Entrance To New Legal2Br Basement W/ Separate Laundry & Kitchen W/ S/S Appliances. Freshly painted many Large Windows In Formal Dining/Living Room, Hardwood Floors With Oak Stair, Access upper floor stacked Laundry, To Garage, Fabulous Master Br W/5pc. Ensuite. Quartz Vanities In All Washrooms, Kitchen With Quartz Countertop & Backsplash W/ Extended Cabinets & Pantry W/ S/S Appliances. Upgraded Light Fixtures, Fully Fenced Backyard Concrete, 200-AMPS TESLA CHARGING PORT, UPGRADED 3-FULL WASHROOMSUPPER FLOOR,BASEMENT RENTING OPPORTUNITY WITH OWNERS USABLE STORAGE/BD-ROOM POSSIBILITY....U CAN'TMISS THIS (id:59911)
Royal LePage Vision Realty
3 - 35 Romilly Avenue
Brampton, Ontario
Discover modern living in this brand-new, never lived-in stacked townhouse featuring 2 spacious bedrooms and 2 full bathrooms, thoughtfully designed for comfort and convenience. This beautiful main-floor unit offers an open-concept kitchen and living area with all-new appliances and hardwood flooring throughout, perfect for both everyday living and entertaining guests. Enjoy your private balcony with perfect views ideal for morning coffee or relaxing at sunset. The home includes central AC, in-unit stacked laundry, and 1 parking space. Located in a prime area within walking distance to schools, parks, shopping, public transit, and Mt. Pleasant GO Station, with easy access to major highways. The unit is vacant and ready for immediate possession seeking AAA tenants for this exceptional rental opportunity! (id:59911)
Royal LePage Terra Realty
66 - 1222 Rose Way
Milton, Ontario
Introducing you to The Monte Model, This Luxurious Townhouse and One of the largest designs is this located in a Family Friendly Enclave - Featuring 1620 Sq Ft this 3 bedrooms, 3 baths unit contains all tile and wood flooring. Main floor is a must see open concept living being a entertainers dream or child friendly area where families can spend time together. Walk into a fully functional space with a designer Kitchen including upgraded appliances, smooth ceiling, pot-lights, huge island and a dining area that will accommodate a massive table. seamlessly transition into an inviting family room with large windows, wall fireplace and an entrance to your own balcony. The upstairs has nice sized bedrooms and a Master bedroom retreat. Move in condition and a Pride of ownership will show throughout this beautiful home. (id:59911)
Sutton Group Quantum Realty Inc.
5 Tanners Drive
Halton Hills, Ontario
Stunning Four Bedroom Four Bathroom Family Home In The Heart Of Halton Hills Featuring a Finished Basement & Fully Fenced Yard Within Walking Distance To Schools, Shops, Parks & Recreation Centre. Elegantly Landscaped Gardens And Welcoming Front Porch Lead To The Beautifully Appointed Double Door Entry And Into A Generous Foyer Open To The Combined Living & Dining Room. Gleaming Hardwood Flooring Highlights The Warm Tones Of The Gorgeous Granite Counters In The Spacious Eat-In Kitchen. Take Your Entertaining Outside To The Poured Concrete Patio & Shade Of The Oversized Gazebo For Great Summer Get Togethers. The Fireplace Just Off The Kitchen Is The Perfect Accent To Culinary Collaborations, Game Nights In The Family Room & to Cozy Up to on the Cooler Fall Nights. Upstairs The Impressive Primary Suite Invites You To Relax & Recharge With A Soaker Tub In The Private Ensuite. Three Additional Spacious Bedrooms For Family & Guests Plus An Additional Four Piece Bathroom Complete The Upper Level.The Finished Basement With Two Piece Powder Room Offers A Flexible Floor Plan With Tons Of Additional Storage Space. (id:59911)
Coldwell Banker Escarpment Realty
345 - 2485 Taunton Road
Oakville, Ontario
Stunning 1,201 S.F. THREE BEDROOM, 2 Bathroom corner Garden Terrace unit in The Heart of Uptown Core Oakville! Beautiful new building by Oak and Co. features spectacular 14 ft. ceilings with floor to ceiling windows, extended open balcony. Bright and open, with white washed flooring, Modern white Kitchen with quartz counter tops, breakfast bar with quartz cascading countertop, built-in Stainless-steel appliances. Primary bedroom has large walk-in closet, and ensuite compete with doors leading to a veranda and greenspace. Large second bedroom with walk-in closet, third bedroom has large window, double closet and can also function as an office space! In suite laundry for your convenience! Fabulous Amenities Including Concierge, Security, State of The Art Fitness Centre, Pilates Room, Pool, Montessori School & Much More! One Parking and One Locker included. Fabulous LOCATION Just Steps to Transit (Go), Hwy 407 & Hwy 403, Banks, Retail Stores like Walmart & Superstore, LCBO, Tim Hortons, The Keg, State and Main, and other restaurants nearby! Don't Miss this great opportunity to call this HOME! (id:59911)
Right At Home Realty
194 Brussels Avenue
Brampton, Ontario
Most desirable location beautiful 3 Good Sized Bedrooms (main & Upper) 1 one Bedroom basement (Separate Entrance from), 4 Washroom, Fully Furnished, 9' Ceiling, Open To Above Dining Area, Granite Kitchen Counter, Breakfast Bar, Stainless Steel Appliances, Large Porch & Foyer, Close To All Amenities, Near Heart Lake Conservation, Trinity Commons, And Hwy 410 And Many More.. (id:59911)
Homelife/miracle Realty Ltd
392 Grindstone Trail
Oakville, Ontario
A spacious semi-detached offering 3 bedrooms , 3.5 washrooms plus a versatile loft area on the third level that could easily be converted to a 4th bedroom with a 3 pc ensuite. This very well-maintained property, built in 2018, offers over 2,550 sq ft. of above-grade living space with beautiful hardwood floors through out entire home. Main floor features 9 ft. smooth ceilings, a large family room, modern upgraded eat-in kitchen with stainless steel appliances, quartz countertops, and a large island with breakfast bar. Second level features 3 bedrooms including a spacious primary bedroom with a large walk-in closet and a 5 pc ensuite including double sinks, shower stall and a whirlpool tub. The laundry room is also conveniently located on this level. The third level loft is a fantastic bonus space, complete with a gas fireplace, a 3 piece washroom and a balcony. The fully fenced backyard is maintenance free with interlocking stone surrounded by flower beds. Located in Oakville's sought-after family friendly community, this property is steps away from a playground, splash pad and a brand new school opening this September. Just minutes from trails, shopping, restaurants, hospital, Sixteen Mile Sports Complex, and easy access to Hwys 403 / QEW and 407. Furniture available for sale. (id:59911)
Right At Home Realty
Upper Level - 46 Delrex Boulevard
Halton Hills, Ontario
ALL UTILITIES & INTERNET INCLUDED! Bright and spacious sun filled main level for rent on a ravine lot. Hardwood floors, modern bathroom, large, renovated kitchen with Quartz countertops and stainless-steel appliances. 2 Spacious bedrooms with large windows for plenty of natural light, + Den with bay window, closet overlooking backyard and ravine. Beautiful backyard with a large deck. Long driveway for 2 parking spots. Laundry room is located on the lower level and shared with the basement Tenant. Garage shared amongst main level and basement tenants and to be used as storage. (id:59911)
RE/MAX Real Estate Centre Inc.
35 Marta Crescent
Barrie, Ontario
UPSCALE HOME IN ARDAGH WITH LUXURIOUS FINISHES, A WALKOUT BASEMENT & BACKING ONTO EP LAND! Nestled on a quiet, family-friendly street in the sought-after Ardagh neighbourhood, this striking 2-storey Grandview Abbey II model boasts over 3,400 sq ft of upscale living space designed for comfort and style. Every detail makes a statement, from its grandeur curb appeal and charming brick and stone façade to the covered front porch and double car garage. Discover open-concept principal rooms with 9-ft ceilings, pot lighting, and high-end modern finishes. The stunning kitchen is a true showstopper, showcasing quartz countertops, travertine backsplash, an expanse of rich-toned cabinetry, and a centre island with seating - flowing into a bright breakfast area with a double garden door walkout, plus a separate formal dining room. The inviting family room features a gas fireplace with a floor-to-ceiling stone surround that adds warmth and charm. The lavish primary retreat upstairs includes a walk-in closet and a spa-like 4-piece ensuite with a soaker tub and an oversized walk-in shower. The partially finished walkout basement presents incredible in-law suite potential, complete with a kitchenette, spacious rec room, home gym, and a newly remodelled bathroom with dual vanity and a glass-enclosed shower. Set on a pie-shaped lot backing onto mature trees and environmentally protected land, it offers privacy and a beautiful natural backdrop. Enjoy easy walking access to nearby schools, parks, and scenic trails. With thoughtful design, upscale finishes and a coveted location, this is a rare offering youll be proud to call home! (id:59911)
RE/MAX Hallmark Peggy Hill Group Realty
30 Taylor Drive
Orillia, Ontario
This beautifully maintained townhome is move-in ready and offers a bright, modern living space on a quiet, private road in the heart of Orillia. Featuring 9ft ceilings and an open-concept design, this home boasts a sleek kitchen with nice appliances, new light fixtures, and a spacious primary bedroom with ensuite and a walk-in closet. Enjoy the convenience of upper-level laundry, a main floor office, and a walkout to a large deck. The unfinished basement provides extra storage or future potential. Located minutes from parks, lakes, trails, shopping, dining, and top-rated schools, this home offers the perfect balance of convenience and tranquility. (id:59911)
RE/MAX Right Move
363 Church Street
Richmond Hill, Ontario
A Beautiful Detached Home Located Centrally In Town Of Richmond Hill W available for lease. It is 4 bedroom plus 3 Bath. Only Minutes From All Amenities. Perfect Layout Main And Second Floor, Bright Home W Open Concept Kitchen, Two Car Garage, Garage Door Opener W Remote. (id:59911)
King Realty Inc.
6 Christian Reesorpark Avenue
Markham, Ontario
Welcome to 6 Christian Reesor Park- a well cared for 3 bedroom home with front living room views of the park. Located in the desirable community of Cornell. Ideal location to MSH,VIVA transit, hwy 407, schools, parks and amenities. This home features hardwood thru out, an open concept white kitchen with a centre island and breakfast bar- easy access to the backyard patio and BBQ. Detached double car garage. Primary suite washroom remodel is BEAUTIFUL- stand alone soaker tub, seamless shower and double sink vanity. Truly a wonderful family feel community. Cornell Village P.S and Benjamin Marr Park & water park close by. Did I mention BILL HOGARTH H/S is right down the street. (id:59911)
RE/MAX All-Stars Realty Inc.
286 King Street E
Clarington, Ontario
Nestled on an exceptionally deep lot (330 feet!), this charming 1.5 Storey home offers the tranquility of country living with urban conveniences at your doorstep. A serene stream meanders through the backyard, creating a picturesque setting that's enchanting in all the seasons. Super cute 1 1/2 storey home with upgrades started but not completed, looking for someone to put their personal touch on this home! Some of the updates include 200 AMP electrical service, HWT in 2024 rental, Sump pump in Jan 2024, chimney liner replaced 2024, Gas stove installed in the kitchen. You'll fall in love with what this property has to offer especially in the summer months. Close to schools, shopping, restaurants and hospital. Cozy sunroom/family room with gas fireplace also features a walkout to a huge covered deck overlooking the beautiful backyard and all it has to offer! (id:59911)
RE/MAX Rouge River Realty Ltd.
