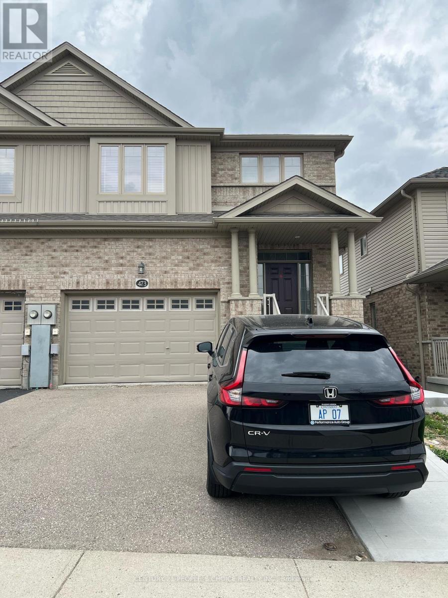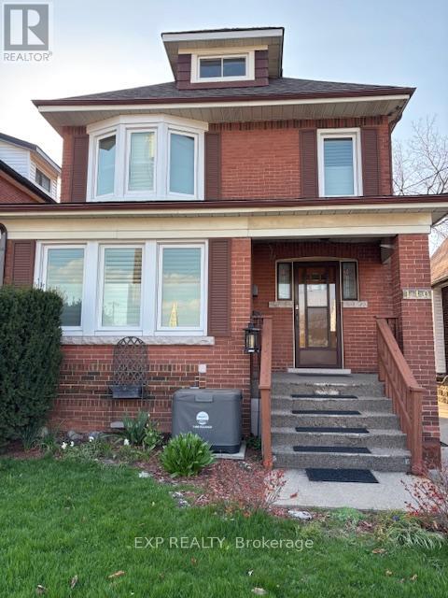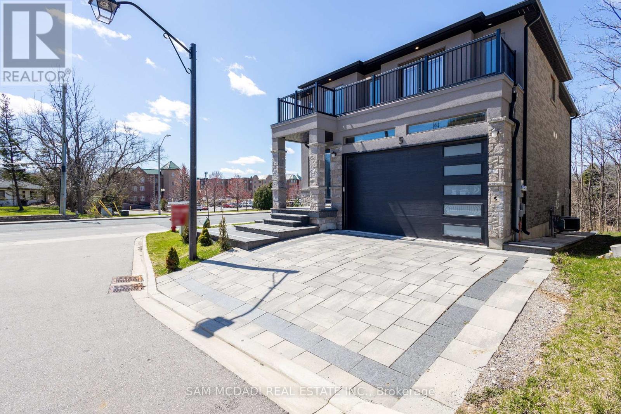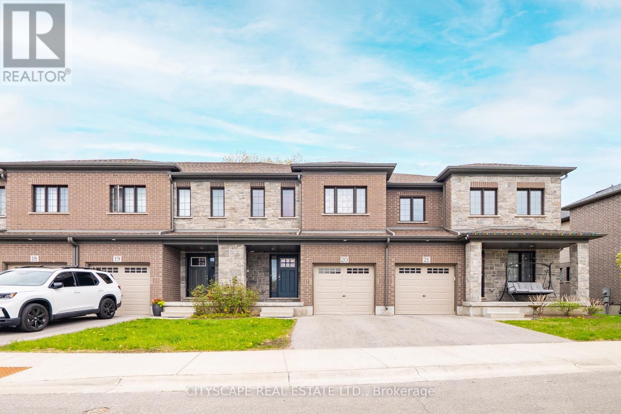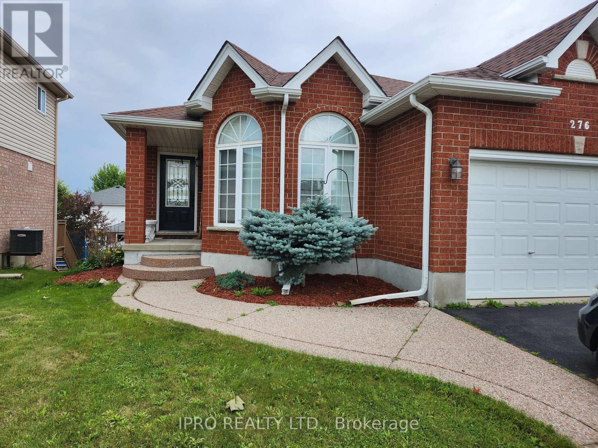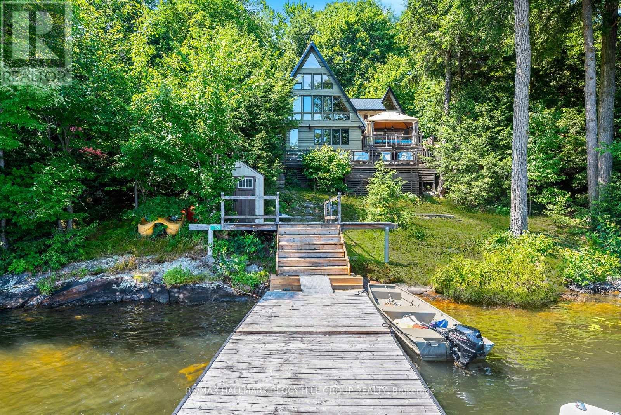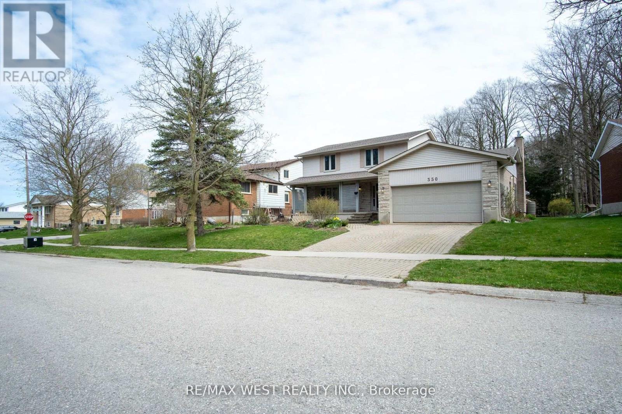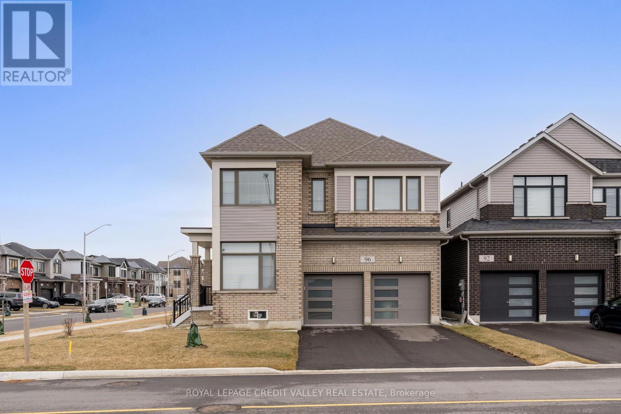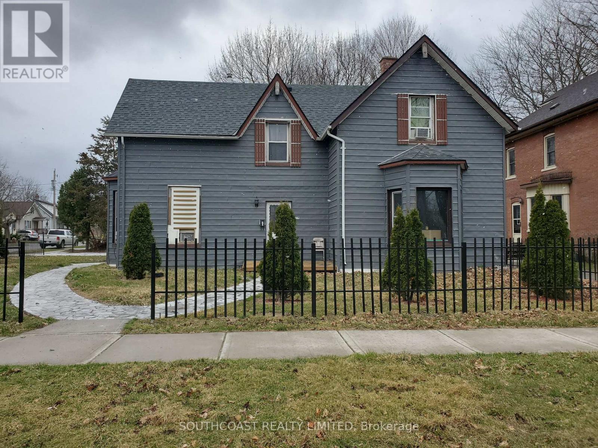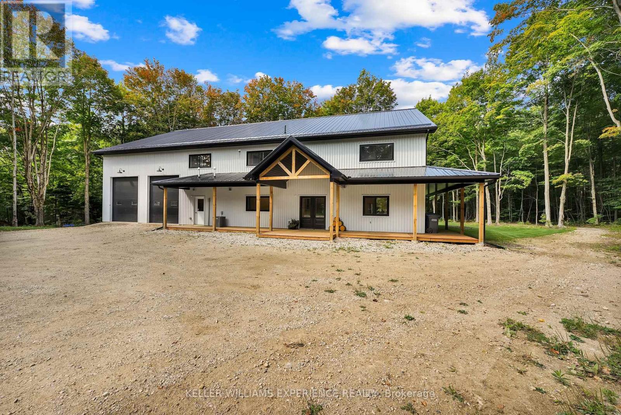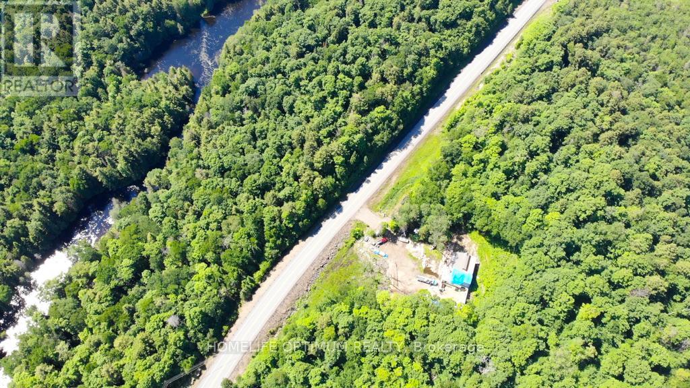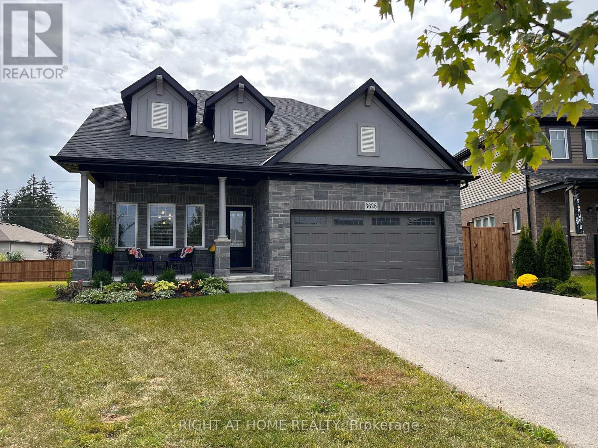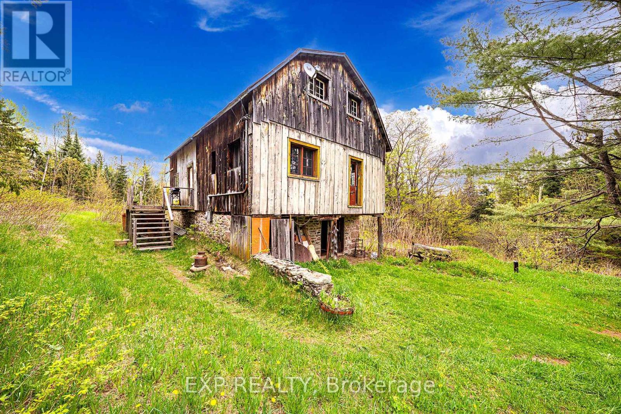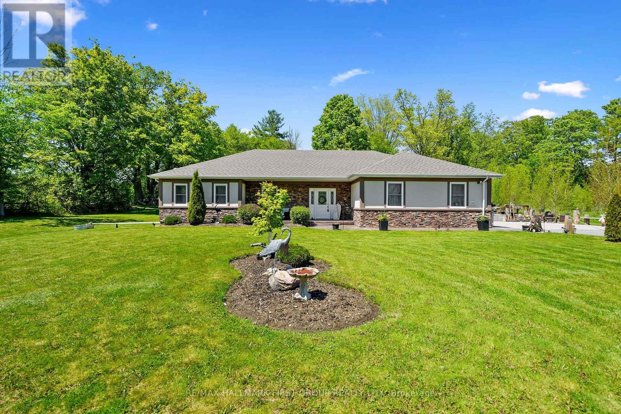80 Ferrie Street W
Hamilton, Ontario
A RARE opportunity on Ferrie St. W!- Welcome to this beautifully maintained all-brick semi, perfectly situated just steps from the waterfront, Pier 4, the marina, & the West Harbour GO Station. This home perfectly combines character, space, & convenience in one outstanding package. Larger than it appears at over 1,300sqft, this residence features stunning sawcut pine floors, soaring ceilings, abundant pot lighting in the open-concept living and dining areas, & an updated powder room. The eat-in kitchen flows seamlessly into the spacious main floor family room, complete with vaulted ceilings & French doors that open to a low maintenance courtyard garden, patio perfect for entertaining or relaxing, a garden shed for additional storage & a private rear parking space with access via Bay St. N. Upstairs, enjoy glimpses of the harbour from one of the two bright bedrooms. A renovated 4-piece bathroom completes the second level. The lower level offers laundry facilities, & efficient tankless water heating & HVAC systems, & ample storage space. A short walk to James St. Norths vibrant shops and restaurants, local parks, schools, and convenient transit routes this is a rare opportunity to own a charming home in one of the city's most desirable neighbourhoods. (id:59911)
Psr
473 Avens Street
Waterloo, Ontario
Welcome to the house at 473 Avens Street in the Vista Hills neighborhood. This two-story home has 3 bedrooms, 2.5 bathrooms, and an open floor plan on the main level with a roomy kitchen, large dining area, and living room semi-detached home, this home is both practical and comfortable with more than enough space for everyone, including the convenience of a 1.5-car garage, two car parking outside & Legal Basement. Quiet family friendly street. Living and dining room. Nature enthusiasts will love the nearby hiking trails, and within a 5-minute drive you will find Costco, Shoppers Drug Mart, Canadian Tire, Starbucks,. Move in and enjoy. (id:59911)
Century 21 People's Choice Realty Inc.
1 - 140 Ottawa Street S
Hamilton, Ontario
Beautifully Maintained Main Floor 2-Bedroom Apartment. Welcome to 140 Ottawa St South. This spacious and meticulously cared-for 2-bedroom unit on the main floor of a well-kept property. Enjoy a bright and generously sized living room, a stylish and functional kitchen, and a modern 3-piece bathroom. Private laundry facilities are conveniently located in the basement. Includes one dedicated parking spot at the rear of the property. Situated close to shopping, public transit, and the vibrant green spaces of Gage Park everything you need is just steps away. Tenant responsible for 40% of utilities. Required with application: Letter of employment, full credit report, proof of income. (id:59911)
Exp Realty
139 - 10 Birmingham Drive
Cambridge, Ontario
This one year newer townhouse featuring an open-concept design of about 1540sf of living space. It has stainless steel appliances with quartz counter tops and modern backslash with abundance of cupboard spaces in the kitchen has a walk-out to balcony. A spacious living room. There are 3 bedrooms and 1.5 bathrooms. Laundry located on the basement. extra space for work from home on ground floor,Two parking spaces included, one in the garage and the other on the private driveway. Conveniently located near amenities such as Tim Horton, Walmart, La Fitness, Best Buy, & Major Department Stores. Easy access to Hwy 401 for those commuting in any direction. The Tenant will pay Hydro, Gas, and Water. Long Term or Short Term rental also available with fully furnished. Available ASAP. (id:59911)
Ipro Realty Ltd.
491 Hwy 5 W
Hamilton, Ontario
"Luxurious Bungalow Situated On A Beautiful Rolling Hill Top With A Spectacular View on 2.4 Acres! Natural Pond On Property. Paved Driveway From Property Entrance All The Way To The House (2023). A Huge Shop In The Back Corner Of The Property. (Commercial & Residential Potential). 2772 Sqft Total Living Space. Main level - 1490 Sqft. Main level Currently Has 1 Large Master Bedroom & Can Be Easlily Converted To 2 Bedrooms. Basement - 1352 Sqft. Entire house was renovated in 2022/2023 including Kitchen Cabinets, New Appliance, Washrooms, Laundry & Flooring. Pot lights Throughout Both Levels. Owned Culligan Water Filtration System (2022). Landscaping Sprinkler System Installed In Front & Backyard (2023). Front Yards Deck (2023). Huge Gazebo/Patio At The Back. Natural Gas On Property. Furnace (2023). Close To Amenities, Situated Right On Highway #5 Near Waterdown, Hamilton, ON. Residential & Commercial Development Potential! (id:59911)
RE/MAX Real Estate Centre Inc.
Lot 5 - 1261 Mohawk Road
Hamilton, Ontario
Elegant NEWLY CUSTOM-BUILT Home on Private Coveted Court Location in Desirable Ancaster Community Delivers Over 2600 SF, 4 Beds, 3 Baths, WALKOUT BASEMENT w/ Separate Entrance Backing onto RAVINE SETTING + All Major Principal Rooms w/ a Lovely Open Concept Design. Greeted by Professional Landscaping w/ Interlock Driveway & Large Stone Steps, Finished Interlocked Side & Backyard Patio Backing onto Ravine, a Stone & Stucco Modern Elevation, Solid Brick on Rear & Sides & Large Paver Walkways. Walk into Beautiful Soaring Ceilings & Open to Above Design Features, Grand Oak Staircase w/ Iron Spindles, Contemporary Large Tiles & Hardwood Flooring, Elegant Trim & Millwork, Crown Molding, Pot Lights, Beautiful Light & Plumbing Fixtures & Large Windows T/O the Home Provide Gorgeous Natural Light. An Open Concept Formal Dining/Living Area & Grand Kitchen Open to Breakfast & Family Room w/ Gas Fireplace & Full Wall Porcelain Mantel Feature. Chefs Kitchen Delivers Large Island, Floor to Ceiling Cabinetry w/ Glass Door Inserts, Premium Black Stainless Steel Built in Appliances, Granite Slab Backsplash, Granite Counters, Valence Lighting & Ample Cabinet & Counter Space. SECOND Floor Delivers a Loft/Office Area + 4 Large Bedrooms & 3 Baths. A Grand Primary Bedroom Retreat with French Doors Walks Out to Balcony Feature, Hardwood Floors, Walkin Closet + 5pc Ensuite w/ Beautiful Ceramics a Large Glass Enclosed Shower w/ Bench, Built in Tub, Granite Tops & Double Vanity. Plus 3 Other Bedrooms & 4 Pc Bath Providing Ample Living Space. BASEMENT Delivers Premium Walkout Feature to Beautiful Finished Patio & Backyard, Bathroom Rough in & Large Space that Could be Easily Finished to Accommodate Separate Apartment/Rental, In-law, Guest Suite or Added Living Area. All in Sought After Ancaster Location Near Top Schools, Major Shopping Area, Dining, Trails, Parks & All Main Amenities + Great for Commuters w/ Quick Access to Major Hwys 403 & Linc, Burlington & Hamilton GO Stn, A Must See! (id:59911)
Sam Mcdadi Real Estate Inc.
20 - 135 Hardcastle Drive W
Cambridge, Ontario
Must Be SOLD. Prime location in one of the most desirable areas in Cambridge, Galt West! The Stunning floor plan from Freure Homes, the OXFORD Plan on Walkout lot, Features 4 bedrooms, Second floor Laundry, Quartz Countertops in Kitchen, Beautiful Island with Extended Breakfast bar, Oak Stairs, 3 Pc R/I Basement, A/C, inside entry from garage, Deck, Visitors parking and a lot more! Walk Out Basement, Beautiful Green Space at rear , Close to Conestoga College (id:59911)
Cityscape Real Estate Ltd.
276 Watson Parkway N
Guelph, Ontario
Move-In Ready Main Level + Income-Generating Basement! A Must-See Opportunity in Guelph. This beautifully maintained legal bungalow duplex (1,464 sq. ft. on the main level, per MPAC) offers the perfect blend of comfortable living and smart investment potential. Available for immediate occupancy as of June 1st, the main floor is vacant, featuring 3 generously sized bedrooms, 2 full bathrooms, a spacious open-concept kitchen overlooking the living and dining areas, and a large deck with a natural gas line for your BBQ ideal for entertaining or relaxing outdoors. The legal basement apartment has a separate entrance and is currently tenanted, providing reliable rental income to help significantly offset your mortgage payments. The basement includes: 2 large bedrooms, A full kitchen with fridge and stove, Gas fireplace, 4-piece bathroom, In-suite laundry, Walk-out access to the deck and Dedicated storage room. Whether you are an owner-occupier looking to reduce your monthly costs, or an investor seeking a fully rented, cash-flow-positive property, this home checks all the boxes. Located just steps to public transit, close to amenities, schools, and a short commute to the University of Guelph this is a prime rental location that appeals to families, students, and professionals alike. Don't miss your chance to own this income-generating gem! (id:59911)
Ipro Realty Ltd.
41 Pine Ridge Road
Erin, Ontario
Escape to this exquisite 1.4-acre estate home in the picturesque town of Erin! As you drive up the concrete driveway, you'll be welcomed by mature trees leading to a magnificent 3+2 bedroom, 4-bath bungalow that offers expansive living spaces throughout. The modernized kitchen boasts heated floors, a center island with a grill top, cabinets are natural cherry and an elevating exhaust fan. From here, you can access the year-round hot tub room, the back deck, and a cozy family room complete with a fireplace ideal for relaxation and entertaining. Host grand gatherings in the elegant formal living and dining areas, or utilize the expansive basement, which features two entryways, a full kitchen and bath, a custom bar, a games area, and two additional bedrooms perfect for an in-law suite. With three fireplaces (two wood-burning and one gas), you'll enjoy warmth and ambiance throughout the home. The primary bedroom is a true sanctuary, featuring a luxurious 8-piece ensuite with a soaker tub, glass shower, and makeup table, plus a full walk-in custom closet. Revel in the serene views of the yard with a private walkout to the deck. Backing onto conservation land, this property offers utmost peace and privacy. The 3.5-car garage provides ample space for all your toys. With local amenities and shops nearby, this estate offers the perfect blend of tranquility and convenience. Make this dream home yours today! (id:59911)
RE/MAX In The Hills Inc.
1020 Parkholme Road
Gravenhurst, Ontario
An incredible opportunity to create your dream retreat in the heart of Muskoka! This spacious raised bungalow offers approximately 2,520 sq. ft. of living space, nestled on a privately maintained road across from stunning Lake Muskoka. Sitting on 1.67 acres, the property features a block foundation embedded in open rock, with 3 bedrooms on the main floor and 2 more on the lower level perfect for families/ multigenerational living, guests, or a home office setup. The home includes a roof with Arctic Shield and 35-year shingles, a forced-air furnace, and a tankless hot water heater- all under 5 years old. Upgraded plumbing and a brand-new well pump installed in 2024 to ensure peace of mind, while maintained mechanicals offer long-term value. The staircases to both levels make moving between floors comfortable. Outdoors, you'll find a driveway reinforced with 6 loads of 7/8 crushed run just two summers ago, and, as an added bonus, a zero-turn lawn tractor with trailer and cover (purchased last summer) may be included with the sale. A water filtration system is also in place for added convenience. With some TLC, this home is a canvas waiting for your personal touch. Just a short drive to Muskoka Beach and the charming town of Gravenhurst- this is your chance to embrace Muskoka summer living for years to come! (id:59911)
Royal Heritage Realty Ltd.
221 Crane Lake Water
The Archipelago, Ontario
STUNNING A-FRAME COTTAGE WITH 104 FT OF WEST-FACING FRONTAGE ON CRANE LAKE! Welcome to the ultimate peaceful getaway on beautiful Crane Lake, a secluded retreat where summer days are spent boating, swimming, and making lifelong memories by the water's edge. Approximately two hours from the GTA and tucked south of Parry Sound, this striking A-frame cottage is set on a private, tree-lined lot with 104 feet of sparkling shoreline, western exposure, and direct lake access. Begin your adventure with a quick 2-minute boat ride from a private launch equipped with secure gated parking, one assigned spot, and available trailer storage if needed. Surrounded by crown land views and over 50 miles of shoreline with access to other lakes, this nature-rich setting delivers endless opportunities for adventure and relaxation. The large dock invites morning swims and sunset paddles, while the multi-tiered deck with a gazebo and glass railings offers a front-row seat to serene lakeside living. Cathedral wood plank ceilings soar above the open-concept living space, where expansive floor-to-ceiling windows flood the interior with natural light. The custom kitchen impresses with bold cabinetry, stainless steel appliances, and an oversized hood fan, while the cozy Napoleon cast iron wood stove framed by a brick hearth anchors the space. With three bedrooms plus an airy open loft, there is plenty of sleeping space for family and guests. Modern touches throughout include an updated primary bathroom, newer inline windows, and an updated durable metal roof, making this unforgettable retreat ready to enjoy just in time for this summer. This is the escape you've been waiting for - tranquillity, adventure, and timeless memories await at 221 Crane Lake Water! (id:59911)
RE/MAX Hallmark Peggy Hill Group Realty
98 Hiddenvalley Drive
Belleville, Ontario
Welcome to Your Dream Oasis in Heath Stone Ridges Estates! Nestled on a pristine 1+ acre corner lot in the heart of Plainfield, ON, this remarkable property offers the perfect blend of privacy, space and style. Step inside to discover a bright and open 3-bedroom, 2-bathroom home designed for both comfort and elegance. The open-concept layout flows effortlessly beneath soaring vaulted cathedral ceilings, leading to a beautiful walkout patio where you can relax and unwind amidst the beauty of nature. The gourmet kitchen is a chef's dream, featuring premium finished and generous space for entertaining. With 9-foor ceilings throughout and an attached 3-car garage, every detail of this home has been thoughtfully crafted for luxurious everyday living. Experience tranquility, space, and timeless charm-all in one extraordinary home. **EXTRAS Corner lot - 176.79ft x 294.62ft x 389.82** (id:59911)
RE/MAX Community Realty Inc.
350 Thorncrest Drive W
Waterloo, Ontario
Welcome to your new family haven in Waterloo's sought-after Lakeshore area! This detached 2-storey house boasts 4+1 bedrooms and 4 bathrooms, ensuring ample space for everyone. Enjoy outdoor relaxation on the expansive yard with a deck, perfect for family gatherings. Inside, find spacious principal rooms, including a cozy family room with a fireplace. Convenient features like laundry facilities and laminate flooring grace the main floor. Upstairs, discover 4 well-proportioned bedrooms, including a master with an ensuite. Additional living space downstairs offers a large rec room and office area. Furnace and A/C has been upgraded in 2023. With a driveway and double car garage, plus proximity to parks, shopping, and schools, this neighborhood offers true charm. (id:59911)
RE/MAX West Realty Inc.
661 Old Hwy 17 Road
Papineau-Cameron, Ontario
Welcome to 661 Old Hwy 17 - Your unique opportunity awaits, with this 72ac. mixed use property of Rural (RU) and Commercial/Recreational Special Exception Zone (CR-X3) The Property lays out in 2 sections Upper 12ac. (CR-X3) Zoned for 10 Buildings. Balance of the 60 ac. (RU) Partially Cleared/Forested areas with 600ft of Waterfront. Property boasts a Renovated 1Bed/1Bath Park Model Trailer w/Deck. 30ftx40ftx16ft Heated Quonset Hut w/60-amp Service 12ftx12ft Bay door. 200-amp permanent outdoor service having 3-30-amp plug-ins ready for RV connections. A private road leads down to the Mattawa River running past a natural deer yard, wildlife pond/wetlands, small brook run-off stream and your own small gravel pit. Pit run is used for road mtce. which also has a small wooden shed. Travel down to the riverside to be amazed by a cleared area overlooking the Historic Mattawa River much of the area is protected by crown land untouched from the original voyageur trade route. Step down to the renovated solar DC wired insulated Loft Bunkie with an outdoor shower, outdoor kitchen/building. 2nd renovated insulated building w/deck and composting toilet. Head down a few more sets of stairs to take in all the views and great fishing on the newly installed Dock w/plenty of lounging areas to enjoy all the fun a waterfront property can offer, relax in the multiple hammocks along the waterfront. Did we mention the west facing dock as you watch a perfect sunset. A recently cleared secondary road awaits your vision and opportunity, take advantage of this area for cottages/bunkies/yurts/geo-domes/campsites/tiny homes. The permitted uses in the (CR-X3) detail as: Dwelling, Accessory Dwelling, Accessory Use, Adventure Game, Camp, Campground Recreational, Campground Tourist, Garage Private, Home Based Business, Office, Parking Area, Public Use, Recreational Commercial Establishment, Tourist Establishment, Tourist Outfitters Establishment, Eco Establishment defined in Zoning By-law No.2000-11 (id:59911)
Century 21 Team Realty Ltd.
96 Yale Drive
Hamilton, Ontario
Welcome to this Absolute Showstopper Corner Detached Home. Less Than 3 Year Old, Park Facing Beauty with Wide Curb Appeal Bringing Ample Sunlight. Featuring 4 Bdr, 4 Bath, DD Entrance, 9ft Ceiling & Hardwood Flooring. Beautiful Custom Designed Kitchen with Extended Height Upper Cabinets, Pots and Pans Drawers, Movable Extended Breakfast Bar, Double Sink, Quartz Countertops, SS Range Hood/Appliances, Gas Stove & Fridge Waterline. Elegantly Designed Upstairs Layout with 3 Bedrooms Featuring Separate Attached Bathrooms For Large Families. Spacious Master Bedroom with His and Her Closets. Custom Designed Closet Organizers Throughout the House with Pantry & Laundry on Main. Modern Light Fixtures/Chandeliers, Exterior Pot Lights, Cold Storage, 200AMPS Electrical Panel & 3-Pc Basement Bathroom R/I. Central AC, Smart Garage Door Openers W/remote, Gold Warranty on all smart stainless steel appliances (except stove). Close to Hwy6/ Hwy403, Schools, Grocery and all amenities. School bus at the doorstep. (id:59911)
Royal LePage Credit Valley Real Estate
Unit 2 (2nd Floor) - 14 Burton Street
Belleville, Ontario
Fully Renovated Main floor two bedroom for lease. Duplex's 3-bedroom spacious and modern newly renovated units, separate utilities for convenience individual payment. New Furnaces & A/C high-efficiency furnace and air conditioner Modern Kitchens, brand-new kitchens with sleek finishes All-New Washrooms Freshly renovated bathrooms. New Laminate Flooring Stylish and durable throughout Upgraded Electrical Wiring Safe and reliable Private Driveway Fits 3 cars with plenty of parking space Spacious Backyard Larger private outdoor space for relaxation New Larger Porch Perfect for enjoying the outdoors Separate Utility Meters Electricity and water submeters for each unit (no shared bills!)This unitis move-in ready. You must see it to appreciate the quality and attention to detail! (id:59911)
Property Max Realty Inc.
187 Sunnyridge Road
Hamilton, Ontario
Experience refined living in this outstanding custom-built 2-storey home offering 3,751 sq.ft. above grade (5,800 total). Situated on nearly 2 acres, with the 350 setback, privacy, tranquility, and sweeping pastoral views are yours. Step into the grand foyer w/ soaring 20 ceilings and gleaming porcelain floors, Craftsmanship and quality finishes are immediately apparent. The chefs kitchen features quartz countertops and backsplash, high-end appliances, an 8-burner gas range, and a walk-in butlers pantry. It opens to a stunning Great Room with 10' coffered ceilings, rich hardwoods, custom lighting, a gas fireplace, and built-in sound system that enhances the ambiance. Step out to the expansive covered deck ideal for outdoor entertaining in any weather. The formal dining room showcases 15' coffered ceilings and oversized windows that frame picturesque views and fill the home with light. 9' ceilings on the 2nd level frames a serene primary suite with spa-inspired ensuite, a 2nd bedroom with 4pc. Ensuite, and 2 addt'l bedrooms sharing a stylish Jack and Jill ensuite. The finished lower level w/ 9' ceilings includes a large rec room with a rough-in for a kitchen or wet bar, 2 more bdrms., a 3 pc. bthrm. & 4 pc. ensuite, a gym, and generous storage perfect for an in-law setup. Multi-vehicle families will love the 4.5-car garage with inside entry to the laundry/mudroom. The deep, fully fenced backyard is a blank canvas for your vision gardens, a pool, or even a tennis court. A private oasis that invites connection and calm, this is the kind of retreat that makes staying home feel like a getaway. (id:59911)
Royal LePage State Realty
218 Talbot Street S
Norfolk, Ontario
Fully Rented Triplex in the Heart of Simcoe Ideal Investment or Live-In Opportunity!Welcome to 218 Talbot Street South, a well-maintained and fully tenanted triplex located in the thriving community of Simcoe, Ontariothe vibrant hub of Norfolk County. This solid investment property features two spacious 2-bedroom units and one bright 1-bedroom unit, bringing in an impressive approximate monthly income of $5,000.Perfect for investors and homeowners alike, this property offers flexibility and potential. Keep all three units rented and enjoy steady cash flow, or choose to move into one unit and let the rental income from the others help offset your mortgage.Nestled in a convenient location, its just minutes away from schools, parks, shopping, and other amenities, making it highly attractive for tenants and future buyers. Simcoe itself is a beautiful and growing town, offering small-town charm with big-city conveniences. Whether you're expanding your real estate portfolio or looking for a mortgage helper, 218 Talbot Street South is a rare find that checks all the boxes. (id:59911)
Southcoast Realty Limited
9341 Sideroad 9
Erin, Ontario
Raised bungalow with walk-out basement sits on a peaceful 1+ acre lot surrounded by mature trees, tucked away on a quiet country road. It offers a perfect balance of rural tranquility and modern convenience, with schools, shopping, and GO stations in Acton and Georgetown just a short drive away. Inside, the main floor boasts hardwood flooring throughout and an open-concept kitchen and dining area, ideal for everyday living and entertaining. The spacious living room is perfect for family gatherings and opens onto a deck where you can relax and enjoy the natural surroundings. The primary bedroom serves as a private retreat with a 3-piece bathroom ensuite. The bright walk-out basement extends the living space, featuring hardwood and laminate flooring, a large recreation room with above-ground windows, a fourth bedroom, a convenient laundry area and a rough-in for an additional bathroom. Built in 2013 this modern home offers a durable metal roof, a 2024 propane forced air furnace, and provides central air conditioning for year-round comfort. With ample parking and a peaceful setting, this home is ideal for those seeking country living with easy access to town. Bell high-speed internet ensures reliable connectivity for work or entertainment at home. (id:59911)
Royal LePage Meadowtowne Realty
186 Christie Street
Southgate, Ontario
- Property approved for the Conservation Land Tax Incentive Program, reducing taxes to approx. $2,200. New owners must reapply for eligibility.- Located on a private 8.1-acre lot at the end of a secluded cul-de-sac- Custom-built Barndominium with over 3,700 sq ft of living space- Open-concept design with: - Spacious eat-in kitchen featuring ample cabinetry, quartz countertops, center island, and pantry - Great room with wood fireplace and large dining area for hosting- Upper level includes: - 4 spacious bedrooms - Laundry room - Luxurious primary suite with 5-piece ensuite and walk-in closet- 6-car garage with: - Inside entry - Office space - Parking for 20+ vehicles in the laneway - Radiant heat throughout with separate controls for home and garage - Wrap-around deck, mature maple trees for syrup-making, and chicken coop- Pre-wired for hot tub with a 50-amp panel- Beautifully landscaped grounds providing a peaceful retreat. (id:59911)
Keller Williams Experience Realty
3655 Hwy 60
Algonquin Highlands, Ontario
Discover the potential of this partially constructed high-quality timber frame home with access to the Oxtongue river across the street and over 100 lakes in the area.This home includes a solid ICF foundation with all permits secured and transferable. Picture the natural stone formation in front of the house creating a stunning waterfall that flows into a small pond. Surrounded by miles of crown forest, this location ensures privacy and serves as a gateway to many outdoor activities. Located only 20 minutes from the Town of Huntsville and essential amenities, including shops, dining options, and services. Winter sports enthusiasts will appreciate the proximity to Hidden Valley SkiResort, just a short 20-minute drive away, and the convenience of snowmobile trails accessible directly from the property.Embrace the opportunity to complete and customize this home to suit your lifestyle, creating a sanctuary where nature meets modern comfort. Schedule your viewing today. (id:59911)
Homelife Optimum Realty
3628 Allen Trail
Fort Erie, Ontario
Beautiful Bungaloft Situated on a Large Pool Sized Lot! Del Mar Model by Mountainview Homes, 115K in Upgrades. Just to name a few: Oversized Depth in Garage and Front Porch and Extended Depth in Laundry Room with an added Side Door. Custom Back Patio Area Covered with Roof. Upgraded Windows Throughout. The Home has 200 amp Service. Master is on the Main Floor with W/I Closet and Spectacular Ensuite with Double Quartz Vanity and Oversized Double Walk In Shower. The Kitchen Boasts Quart Counter Tops, Centre Island, Porcelain Floors, Pot Lights, Crown Molding on Cabinets and an Extra Deep Pantry. The Servery Between the Kitchen and Dining Room adds a Convenient Touch. Pocket Doors on Both Master Ensuite and Laundry Room. Hardwood Throughout . Oak Staircase, 9ft Ceilings and Cathedral Ceiling in the Great Room. Property is Minutes to Crystal Beach, Shops, Restaurants, Schools, Trails and Only 20 Minutes to Niagara Falls. (id:59911)
Right At Home Realty
1057 Macduff Road
Highlands East, Ontario
Looking For Your Own Rustic Getaway, Offering Privacy, Space And Seclusion? 1057 Macduff Road Has It All! Don't Miss This Opportunity To Own Both A Beautiful Sprawling Acreage And A True Piece Of Area History. Part Of The Original Macduff Farm, This Property Offers 100 Acres Of Pristine, Untouched Wilderness And The Utmost Privacy. The Ideal Setting For Adventuring, Relaxing, Hunting And Foraging. Enjoy The Leeks, Berries And More That Grow Wild Here. Exploring And Accessing Your Property Is Made Easy With A Cleared Trail That Runs Throughout The Acreage. The Post And Beam Barn From The Original Farm And Has Been Converted In To The Most Amazing Accommodations. The Open Concept Main Floor Layout Is Flooded With Natural Light. The Great Room Features Soaring Ceilings And Floor To Ceiling Windows For Watching The Deer And Wildlife Right Outside. Kitchen With Centre Island Overlooks Both The Great Room And Dining Room. Main Floor Primary Bedroom With Semi-Ensuite 3-Pce Bath And Clawfoot Tub. Bonus Second Floor Loft Space Could Easily Be Converted To A Third Bedroom. Great Workspace And Storage Area On Lower Level. If You Get Tired Of Exploring Your Own Property, Access To Snowmobile And ATV Trails Is Just Minutes Away! (id:59911)
Exp Realty
880 Dingman Road
Cramahe, Ontario
Welcome to this beautifully maintained and thoughtfully designed bungalow, nestled on a spacious lot just under an acre. Offering a perfect blend of modern style, comfort, and versatility, this home is ideal for anyone seeking peaceful country-style living with all the perks of a contemporary home. The main floor features two generously sized bedrooms, including an indulgent primary suite. Enjoy the luxury of a large walk-through closet and a spa-like ensuite for a private retreat. The open-concept kitchen, dining, and living area is bright and inviting, featuring high-end countertops, stainless steel appliances, and a layout that makes entertaining effortless. A true highlight of this home is the sunroom - a warm and inviting space with endless possibilities. Whether you're dreaming of a cozy reading nook, a cheerful playroom, an inspiring home office, or a relaxing yoga space, this flexible area can be tailored to suit your family's needs. Rounding off the main level is a stylish 3-piece bathroom and convenient main-floor laundry, ideal for busy households. The basement is impressively spacious and thoughtfully divided into multiple functional areas. Currently set up as two recreation and games rooms, there's ample room for movie and games nights, fitness equipment, or even a home theatre. A boutique-style additional bathroom features a sleek, modern finish, adding comfort and convenience for guests or future basement suite potential. Step out from the sunroom onto a serene patio area featuring a hot tub and pergola - a perfect spot for stargazing and soaking after a long day. The expansive backyard offers endless opportunities whether you envision garden beds for vegetables and herbs, a play structure for the kids, space for a fire pit, or simply wide-open green space to roam and relax. This one-of-a-kind property offers the peace and privacy of country living, with the flexibility to grow and adapt to your lifestyle. Don't miss your chance to make it yours! (id:59911)
RE/MAX Hallmark First Group Realty Ltd.

