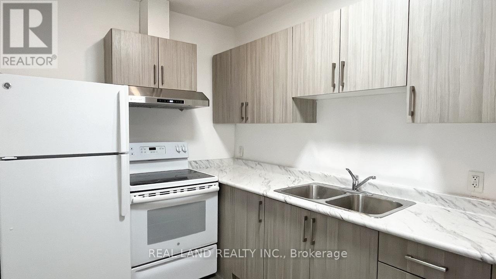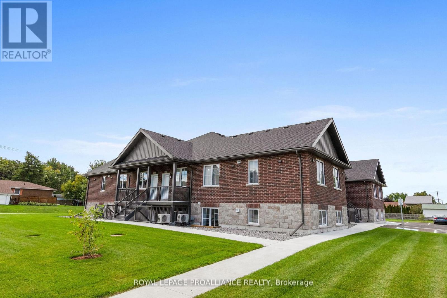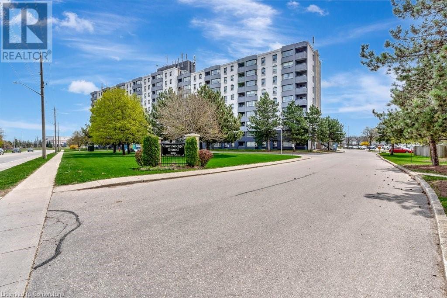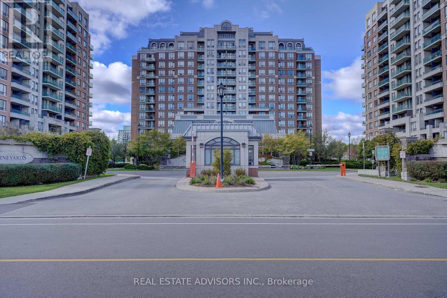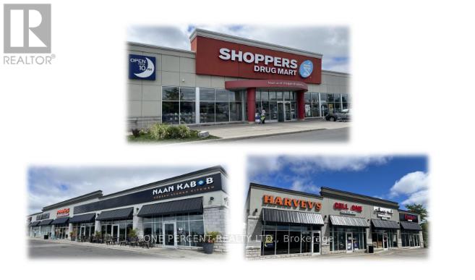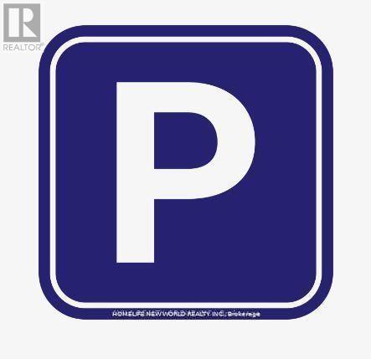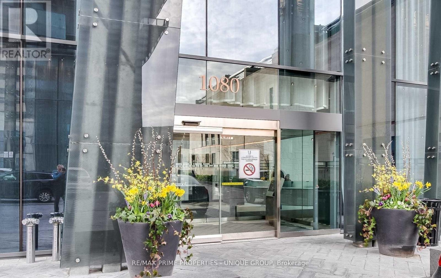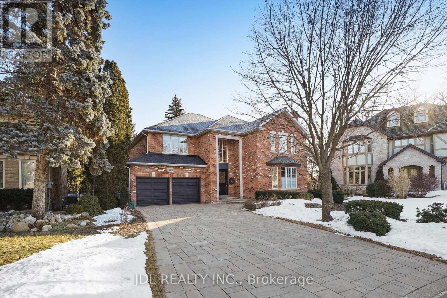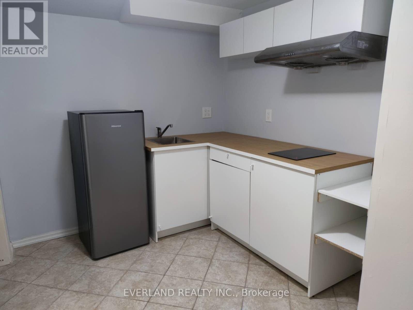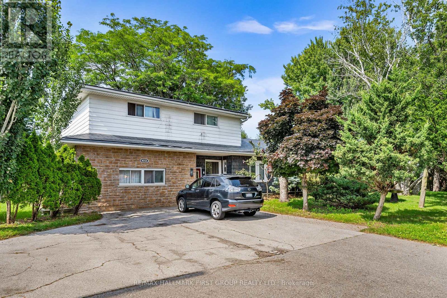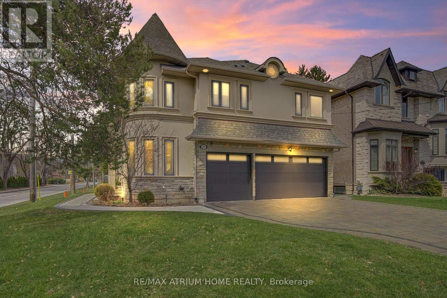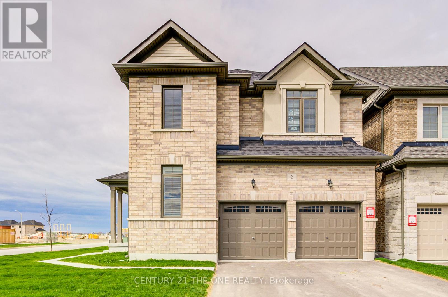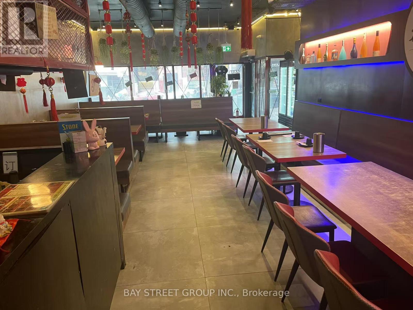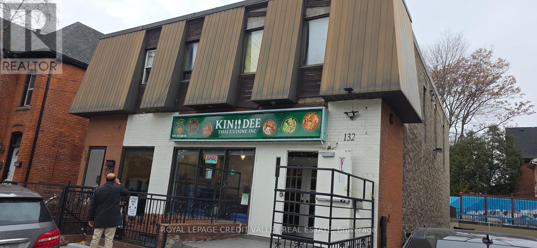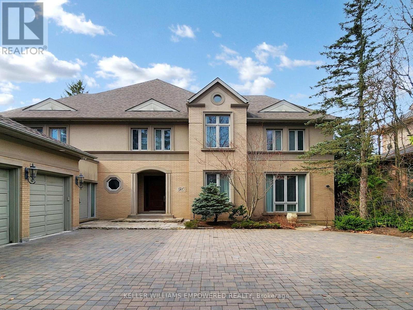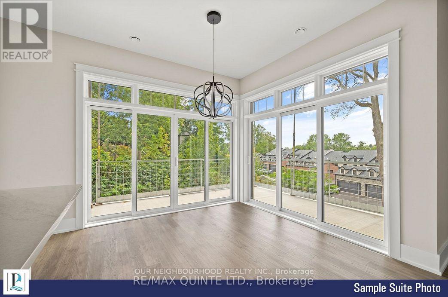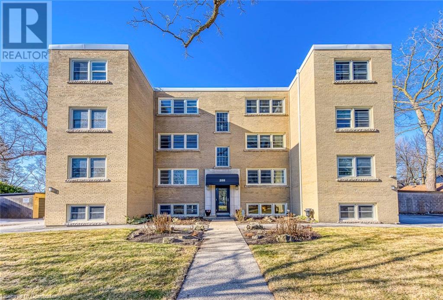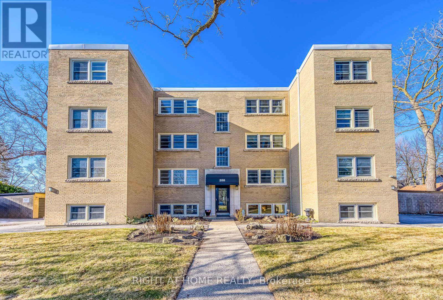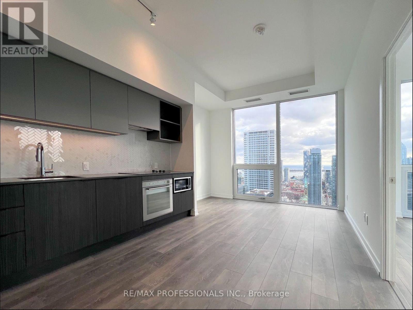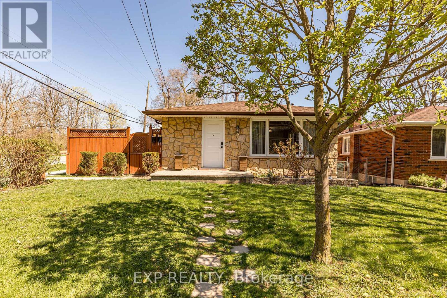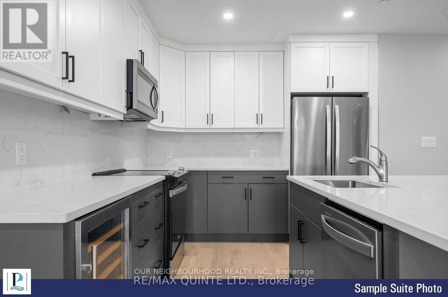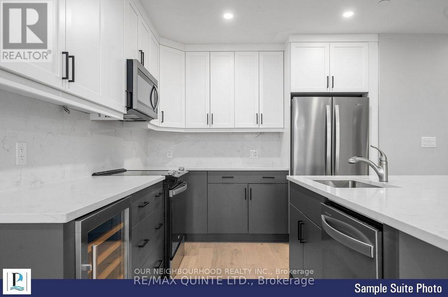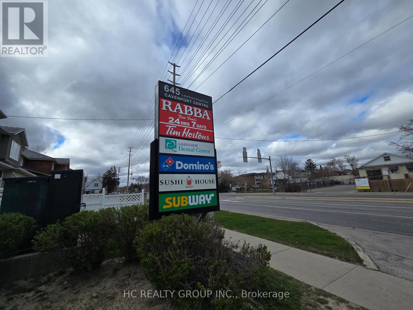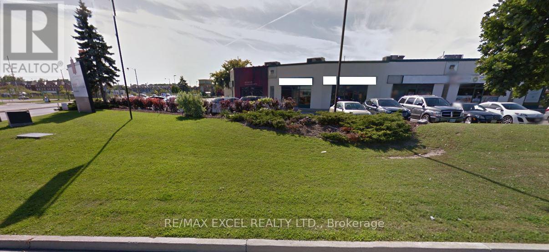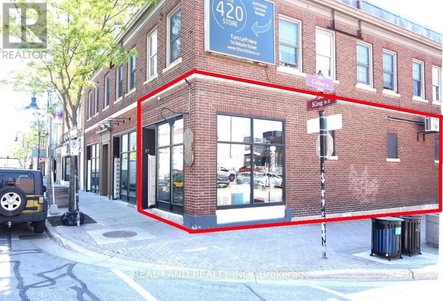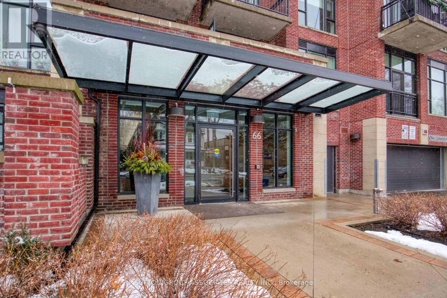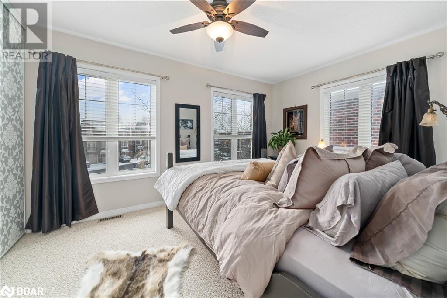Unit 5 - 31 King Street E
Oshawa, Ontario
Two Bedroom Suite Located In The Heart Of Downtown Oshawa. Spacious Living Room And Modern Kitchen, Newly renovated bathrooms. Just a 15 minute walk away to Costco. Located Close To All The Amenities Shopping, Transit, shopping, GYM, banks, communities, restaurants. Nearby parking are available for rent with additional cost per month. (id:59911)
Real Land Realty Inc.
104 - 15 Arthur Street
Cramahe, Ontario
Simplify your life in this newer 2 bedroom condo townhome with private entrance located a short walk to the downtown corridor in the Town of Colborne. This spacious lower unit with patio area is all one level. Bright, open concept Kitchen and Living Room area. All appliances included, beautiful cabinetry, gorgeous quartz countertops & undermount sinks in Kitchen and in Bathroom. Kitchen Island with breakfast bar and lots of storage. Convenient Laundry Room is situated directly off the Kitchen. Large Primary with walk-In Closet. Second Bedroom is an ideal space for an at-home Office or Den, or great for visiting guests. Luxury vinyl plank flooring throughout, upgraded lighting, ductless heating/cooling. One exclusive on site parking space, with visitor parking also available. Maintenance fees include snow removal, grounds maintenance, private garbage removal. A short drive to Cobourg, Brighton, Prince Edward County, and under an hour to the Oshawa Go Station. Enjoy your low maintenance lifestyle in a quiet neighbourhood, located close to Lake Ontario, parks, restaurants, shopping, library, banks and more! (id:59911)
Royal LePage Proalliance Realty
104 - 15 Arthur Street
Cramahe, Ontario
Simplify your life in this newer 2 bedroom condo townhome with private entrance located a short walk to the downtown corridor in the Town of Colborne. This spacious lower unit with patio area is all one level. Bright, open concept Kitchen and Living Room area. All appliances included in lease, beautiful cabinetry, gorgeous quartz countertops & undermount sinks in Kitchen and in Bathroom. Kitchen Island with breakfast bar and lots of storage. Convenient Laundry Room is situated directly off the Kitchen. Large Primary with walk-In Closet. Second Bedroom is an ideal space for an at-home Office or Den, or great for visiting guests. Luxury vinyl plank flooring throughout, upgraded lighting, ductless heating/cooling. One exclusive on site parking space, with visitor parking also available. Tenant pays for hydro. Water/Sewer included. A short drive to Cobourg, Brighton, Prince Edward County, and under an hour to the Oshawa Go Station. Enjoy your low maintenance lifestyle in a quiet neighbourhood, located close to Lake Ontario, parks, restaurants, shopping, library, banks and more! May possession available. (id:59911)
Royal LePage Proalliance Realty
200 Jamieson Parkway Unit# 118
Cambridge, Ontario
Completely renovated in 2023, this beautiful one-bedroom, one-bathroom end unit condo is move-in ready! It features easy-to-clean luxury vinyl plank flooring throughout. Each room has been freshly painted and trimmed with crown moulding. The eat-in kitchen boasts newer cabinets in white and grey tones, new countertops, ceramic tile backsplash, a convenient pantry, and a large sunny eating area. The living room includes an extra window that brings in plenty of sunshine, as well as a patio door leading to a private covered balcony near the pine trees. The spacious bedroom has newer broadloom and a large double-doored closet. The newly renovated bathroom offers a walk-in shower with sliding glass doors. A spacious storage room is located off the main hall with a stacked washer/dryer set. Enjoy the well-maintained common areas, including a party room, an outdoor inground pool with community BBQs, and plenty of visitor parking. This lovely building has easy access to the 401, shopping plazas, and walking trails. An optional second parking spot is often available on a first-come, first-served basis. The inclusion of furniture is negotiable for anyone interested. (id:59911)
Royal LePage Crown Realty Services Inc. - Brokerage 2
Royal LePage Crown Realty Services
61 Farley Lane
Hamilton, Ontario
Immaculate 3-bedroom, 3-bathroom, 3-storey home with a walkout to the backyard. Freshly painted and featuring hardwood flooring throughout. All closets are equipped with professionally installed organizers. Custom blinds and upgraded light fixtures enhance every room. The kitchen boasts quartz countertops, a trendy backsplash, and stainless steel appliances. This 0-5 years townhome is situated in a welcoming, family-oriented neighborhood with excellent schools, parks, walking trail, highway access and proximity to local amenities. Includes a garage parking spot with direct home access, plus a spacious separate storage room for your belongings. (id:59911)
Charissa Realty Inc.
Basemt - 14 Liebeck Crescent
Markham, Ontario
Wonderful Location, Top Ranked School William Berczy & Unionville High. Don't Missed Out, Beautiful 3 Bedrm Home , Newly Renovated & Upgraded., New Wood Floor Thru-Out, New Ceramic Floor In Kitchen. New Renovated Washrooms, Large Living With Spotlight And Big Window And Walk Up To Back Yard, Wonderful House-Must See! Short Walk To Willian Berzcy The #1 School ,Main St. Unionville, Pond. **EXTRAS** Fridge, Stove, B/I Dishwasher ,Washer, Dryer, All Elfs, Tenant Share 40% Utilities With Upstairs,(May Adjust According To Situation) Tnt Insurance, Lawn Care & Snow Removal. (id:59911)
Real One Realty Inc.
Lph 11 - 310 Red Maple Road
Richmond Hill, Ontario
This Incredible Beautiful Corner Unit Feels Like A HOME !! Spacious Open Concept - Absolutely NO Disappointments in this Gorgeous well maintain Unit - Functional Elegant Design - Offers Two Great Size Bedrooms - Two Full Bathrooms - Open Concept Seamlessly Combines the Living Dining Area - Lots of Closet Space/Custom Built Throughout the Unit - Bright and Sun Filled All Day Long - Modern and Beautiful Kitchen Chef's Cabinets Plenty of Storage - Coffee Bar - Stainless Steel Appliances - Two Open Renovated Balconies - Perfect for Relaxing or Entertaining - One of the Best Layouts Corner Unit in the Desirable Vineyards In Richmond Hill - Exclusive Condo Lifestyle Experience - This Fantastic Unit Offers - Two Parking Spots Side by Side Convenient Located Close to Elevators for Added Confort and Security - Storage Facilities - Unique Lifestyle Experience - Enjoy Access to Two Fully Equipped Gyms - Heated Indoor Pool - Jacuzzi - Sauna - Tennis Court - Billiards Room - Media Room - Large Green Area Walking Trails Ideal for Leisure - Connect with Nature - Offers a Comfortably Renovated Guest Room for Visiting Friends or Family - Too Much to Mention - Must See - Pls show with confidence (id:59911)
Real Estate Advisors Inc.
0140 - 1780 Markham Road E
Toronto, Ontario
*Available For Lease At a Prime Location*. Rare and exciting opportunity to Lease a retail commercial space previously used as a Medical Clinic at Sheppard Ave East and Markham Road in Scarborough surrounded by Shoppers Drug Mart in same Plaza, along with several other retail and medical stores including Dental, Eyewear, Medical imaging and restaurants, allowing maximum foot traffic and high visibility. This location is ideal to be used as a medical clinic however can also be converted into other retail use. Both new and experienced entrepreneurs seeking a low-cost, high potential opportunity. The location is strategically positioned to attract a steady client base, offering significant growth potential. Key features include two fully operational exam rooms, reception desk and washrooms since location was being used as medical clinic. As part of a well-established network, this easy-to-manage location offers an exceptional opportunity for any business looking for a stable, profitable growth with room for further expansion. Grab your hands on this Huge space today and start enjoying the returns. *Open House on May 2nd 9.00 am to 12.00 pm* (id:59911)
One Percent Realty Ltd.
Parking&locker - 49 East Liberty Street
Toronto, Ontario
One Parking Spot and One Locker for Sale Together. Excellent Location For Purchase by Residences of 49 East Liberty St Only! It is On Level B(P2) (id:59911)
Homelife New World Realty Inc.
2607 - 65 St. Mary Street
Toronto, Ontario
Beautiful & Spacious. This 2 Bedroom, 2 Bathroom Corner Unit Features An Amazing West View, Floor To Ceiling Windows, Hardwood Floors Throughout, Open Concept Living/Dining With A Modern Kitchen, Generous Size Bedrooms. Next to University of Toronto, Steps To Libraries, Markets, Restaurants, Movie Theatre, Park, Museums, Art Gallery, Public Transit. 24 Hr Security. Visitor Parking Available. Million Dollar View Roof-Top Gym. Approx 900 Sq Ft. One Parking And One Locker. (id:59911)
RE/MAX Hallmark Realty Ltd.
3001 - 1080 Bay Street
Toronto, Ontario
Downtown luxury condo. Large one bedroom unit, 542 sq. Ft.+ 120 sq ft balcony, steps to yorkville, ttc subway and buses, u of t government offices, hospitals and cafes, 9 ft ceilings, beautiful Nice East View, corian backsplash and counter tops in the kitchen, pre-finished engineered 5 " wide wood flooring, european style kitchen with integrated energy-star appliances. (id:59911)
RE/MAX Prime Properties - Unique Group
1283 Lindburgh Court
Mississauga, Ontario
Nestled in a quiet, family-friendly cul-de-sac, this elegant home stands out with construction and design quality rarely seen. Perfect for those seeking comfort, style, and functionality, this residence truly checks all the boxes! 1. Exceptional Features and Details: Impeccable Craftsmanship: From soaring ceilings to solid core doors with transom windows, every detail showcases superior construction. Extensive millwork, high-quality hardware, and a thoughtfully planned layout elevate this home. Chefs Dream Kitchen: A meticulously designed, cook-loved kitchen with ample space and premium finishes is ideal for hosting and family meals. Luxurious Living Spaces: Multiple fireplaces create warmth and ambiance. Home audio system ensures seamless entertainment. Gorgeous hardwood floors span the main and second levels. Modern Comforts: Heated floors in the lower level and upper bathrooms add a touch of luxury. Imported tiles enhance the aesthetic appeal throughout. Functional Design: A main-floor office with custom built-ins provides an ideal work-from-home space. 2. Master Suite Retreat: The master bedroom boasts a high ceiling, "his and hers" walk-in closets, and a spa-like ensuite designed for relaxation. 3. Lower Level Oasis: A spacious 6th bedroom with a private bath suite and steam room. Wine cellar for enthusiasts. Walk-out access to a hot tub. A wet bar and large recreation room, perfect for entertaining. 4. Recent Upgrades: New windows installed in 2024. New deck added in 2022. 5. Outdoor Elegance: Underground watering system ensures easy lawn maintenance. This property is a perfect blend of elegance, practicality, and modern convenience. Schedule a viewing today to experience the exceptional quality of this home firsthand! Move in condition. (id:59911)
Jdl Realty Inc.
Bsmt - 37 Belvia Drive
Vaughan, Ontario
Discover your ideal home in this bright and spacious basement suite, perfectly located in a desirable neighborhood close to shops, transit, and all amenities! This fully private unit features a separate entrance, a modern kitchen with essential appliances, a clean and well-maintained bathroom, and the convenience of in-unit laundryno shared spaces! Enjoy complete independence in this quiet, comfortable retreat, perfect for students, professionals, or couples. With great natural light and a move-in-ready space (id:59911)
Everland Realty Inc.
1652 Taunton Road
Clarington, Ontario
*Virtual Tour* Investors, Investors, Calling All Investors! Nestled On A Generous Corner Lot, This Detached 9-Bedroom Home Offers Unparalleled Space& Tranquility. From The Moment You Step Inside, You'll Be Captivated By Its Unique Features. With a Total Of 9 Bdrms, There's Rm For Everyone. Create Home Offices Or In Law Suites The Possibilities Are Endless. Five Well-Appointed Bathrooms Ensure Convenience & Comfort For Your Family & Guests. Ideal For Multi-Generational Living Or Potential Rental Income, The Separate Entrance Provides Flexibility. This Expansive Kitchen Boasts An Open Layout, Flooded W/ Natural Light. The Heart Of The Kitchen, A Substantial Island, Invites Culinary Creativity. Gather Around It For Meal Prep, Conversations, Or Impromptu Taste Tests. S/S Appliances Gleam, Adding A Touch Of Modern Sophistication. Double Oven Promises Versatility. Precision Meets Convenience. Ample Storage Includes Pull-Out Drawers For Pots & Pans, Pantry Shelves For Ingredients & Cleverly Designed Cabinets. Adjacent To The Kitchen, The Kitchenette Is A Smaller, Yet Functional Space. Step Outside To Your Private Haven. The Lush Green Space & Ravine Views Create A Serene Backdrop For Relaxation & Outdoor Gatherings. This Home Isn't Just Walls & Roof; Its A Canvas For Your Memories. Come Explore Its Nooks, Breathe In Its Character & Envision The Life You'll Create Within Its Embrace. Schedule Your Private Tour Today! (id:59911)
RE/MAX Hallmark First Group Realty Ltd.
308 - 33 Frederick Todd Way
Toronto, Ontario
Welcome to Upper East Village Leasides Premier Luxury Condominium! Experience upscale living just steps from TTC transit, Laird LRT station, Sunnybrook Park, top-rated schools, fine dining, premium retail, and more. This sun-filled 1-bedroom + den suite offers a spacious layout with a private balcony, perfect for modern city living. Enjoy exceptional building amenities including a 24-hour concierge, indoor swimming pool, fully equipped cardio and weight room, outdoor lounge with fire pits and BBQ, and an elegant private dining space. Conveniently located near the DVP, Sunnybrook Hospital, Aga Khan Museum, and Edwards Gardens this is luxury and lifestyle combined. (id:59911)
Home Standards Brickstone Realty
100 Elmwood Avenue
Toronto, Ontario
**Location ** Location ** Location ** One of KIND ** An Exquisite Custom-Built Residence in the Prestigious Willowdale East Neighborhood! Beautifully Crafted and Thoughtfully Designed, this Elegant Home Exemplifies Luxury Living at its Finest. Situated on a Generous 50' x 133' Premium Lot, Approximately 5,000 Sq. Ft. of Living Space (3326 Sqft Above the Grade), Showcasing Superior Stone and Stucco Exterior Finishes.Inspired by the Distinguished Design of Venue Lune 1860, Step Inside to Discover a Stunning Interior Featuring Hardwood Flooring, High Ceilings, and Abundant Natural Light Throughout. The Sophisticated Layout Includes a Grand Living Room Combined with a Formal Dining Area, a Spacious Open-Concept Kitchen with Limestone Flooring with Direct Walk-Out Access to an Expansive Deck. Perfect for Entertaining and Relaxation. A Sinuous and Sculptural Staircase, Reminiscent of Lune 1860's Ribbon-Like Railings, Anchors the Home with Graceful Elegance, Adding a Softness that Beautifully Contrasts the Clean, Modern Lines of the Space. This Home Offers 5 Generously-Sized Bedrooms, Including a Lavish Primary Suite with walk-in Closets, Sitting Area, and a Luxurious 6-Piece Ensuite. Additional Bedrooms are Well-Appointed, Featuring Hardwood Floors, Closets, and Private Ensuite Bathrooms.Highlights Include a Main Floor Library, Premium Finishes Throughout, Finish Basement with Sept Entrance, Top Line Kitchen Appliances, and a Private Fully Landscaped Backyard with Mature Trees and 9 Indoor and Outdoor Parking Spaces. Conveniently Located Steps from Top-Rated Schools, Parks, Public Transit, and All Essential Amenities at Yonge and Sheppard, This Exceptional Residence Offers Both Luxury and Practicality ** A True Gem in Willowdale East** (id:59911)
RE/MAX Atrium Home Realty
13 Woodway Lane
Markham, Ontario
Well-Maintained And Renovated Detached House Loacated In High Demand South Cornell! Double Garage With Fronting On Beautiful Natural Green Space And Ponds! 2466 Sq Ft! South Facing! Bright & Spacious With Functional Layout, 9' Ceiling On Main Floor. Lots Of Potlights & Hardwood Floor Throughout! Mordern Kitchen With Granite Countertop! (id:59911)
Homelife Landmark Realty Inc.
717 Brandenburg Boulevard
Waterloo, Ontario
Welcome to this beautiful two-storey home offering space, comfort, and functionality for the modern family. The inviting main floor features a spacious layout with a large living area, a well-appointed kitchen with an additional kitchenette, and the convenience of a main-floor bedroom (can be easily converted back into a dining room) ideal for guests or multi-generational living. Upstairs, you'll find three generously sized bedrooms and two full bathrooms, perfect for growing families or those who value extra space. The fully finished basement adds even more flexibility, featuring a large recreation room, an additional bedroom, and a full three-piece bathroom, great for entertaining, a home office, or a private suite setup. Step outside to enjoy the covered deck and a fully fenced backyard, perfect for outdoor dining and year-round enjoyment. A detached double garage provides ample parking and storage. Located in a highly sought-after neighbourhood near parks, conservation areas, top-rated schools, universities, major roadways, and shopping centres. This home truly has it all. Don't miss your chance to own this versatile and spacious property in an unbeatable location! (id:59911)
Sotheby's International Realty Canada
4306 Lakeshore Road
Burlington, Ontario
Discover a rare opportunity on the coveted south side of Lakeshore Road, nestled beside the iconic Palette Mansion. This meticulously renovated 3+2 bedroom, 3 bathroom bungalow of over 3400 sf of living space blends classic character with modern sophistication, offering the ultimate in multi-generational living or income potential. The main floor features a thoughtfully designed layout with 3 generous bedrooms, including a luxurious primary retreat complete with a spacious walk-in closet and a spa-inspired 5-piece ensuite. The open-concept gourmet kitchen flows seamlessly into an elegant dining area and a bright living room anchored by a charming fireplace. The fully finished lower level extends your living space with a large family room with fireplace, wet bar, 2 additional bedrooms, a 3-piece bathroom, and a separate entrance perfect for extended family or rental use. Enjoy multiple outdoor living zones with a welcoming front patio and private side patio, ideal for entertaining or quiet relaxation. The L-shaped layout maximizes privacy and natural light, while the inside-entry garage adds everyday convenience. Situated in a top school district, close to the lake, parks, trails, and all amenities this is your chance to live the Burlington Lakeshore lifestyle at its finest! (id:59911)
RE/MAX Escarpment Realty Inc.
83 Pelham Avenue
Toronto, Ontario
Money Making Business, Well Established Dry Clean Plant And Business With A Long History, Fully Equipped. Excellent Location In Downtown, business record can be verified. Property is also for sale separately, asking for $1,609,000, please check MLS# W12005276. (id:59911)
Real One Realty Inc.
2 Wesley Brooks Street
Clarington, Ontario
New house in a fast growing suburb, only 35 minutes from Toronto. Save over $500,000 from GTA Prices! 4 minutes from Hwy 401 and 3 minutes from a GO Bus Terminal. Large corner lot with 4 Bedrooms upstairs, 2 with an ensuite and walk in closets and 2 bedrooms connected to a double sink full bathroom. Extra room upstairs for an office! Upgraded hardwood and stain throughout the main floor, stairwell and upper hallway. Upgraded kitchen cabinets and granite countertops. Added bonus of framing completed in the basement for future finishing with larger windows. Upgraded large windows throughout the house to allow for lots of sunshine. Close to all amenities. Parks and future school within 5 minute walk and Newcastle Waterfront and beach, shopping and restaurants are a 5 minute drive! (id:59911)
Century 21 The One Realty
G10 - 421 Dundas Street W
Toronto, Ontario
Location!!! Great Location At The Hart Of The China Town, Busy And Profitable Chinese BBQ Restaurant For Sale. Lots Of Traffic And Easy To Convert To Other Cuisine. Low Rant With 40 Seats Llbo. Fully Updated & Designed Renovation. Surrounded By Residential & Commercial. Do Not Miss This Great Spot For Your Business Opportunity. Rent $7,800.77/ Monthly ( Include Tmi , Hst), Lease Term Till Dec 31st 2029. (id:59911)
Bay Street Group Inc.
1042 - 603 Sherbourne Street
Toronto, Ontario
Great opportunity to own an upscale and modern condo unit, located close to Yonge/Bloor. 2 bedrooms,1 bathroom. open balcony. Spacious and bright living space. Convenient location, steps to Subway Station, Cafes, Restaurants, Shops, Parks and Schools. Condo amenities include 24-hour concierge, gym, party room, rooftop deck and more. (id:59911)
Le Sold Realty Brokerage Inc.
500 Deloraine Avenue
Toronto, Ontario
Exquisitely finished custom home located in the heart of Bedford Park. Featuring 4+1 bedrooms and soaring 10-foot ceilings on both the main and second floors. The main level offers a beautifully paneled office and a dream kitchen with an oversized island. The luxurious master retreat includes a fireplace and a spa-like 6-piece ensuite with heated floors. Additional bedrooms share a semi-ensuite with heated floors. Highlights include solid doors, built-in speakers, a high-ceiling basement, and a walk-out to the backyard. (id:59911)
Bay Street Group Inc.
3001 - 1080 Bay Street
Toronto, Ontario
Downtown luxury Fully furnished condo. Large one bedroom unit, 542 sq. Ft.+ 120 sq ft balcony, steps to Yorkville, TTC, subway and buses, U of T, Government offices, Hospitals. 9 ft ceilings, beautiful east view, Corian backsplash and counter tops in the kitchen with Breakfast Bar, pre-finished engineered 5 " wide wood flooring, European style kitchen with integrated energy-star appliances. (id:59911)
RE/MAX Prime Properties - Unique Group
2449 Old Second Road N
Elmvale, Ontario
Nestled on 6.5 acres of lush land, this stunning farm style home boasts elegance and functionality. With 6 bedrooms, 4 bathrooms and a sun room, it offers ample space for family and guests. The property features 2 kitchens, perfect for culinary enthusiasts, and a 2-bedroom in law apartment with a separate entrance, ideal for multi-generational living. It comes with a Large 3,480 sq ft heated workshop with front door dimensions 14ft H x 12 ft W and Back door 12ft H x 10ft W, Barn, attached 2 car garage and an additional detached storage dwelling with 3 garage doors that cater to hobbyists and storage needs. You can relax in the sauna or entertain on the wooden deck overlooking picturesque views. Whether as a dream home or for farming pursuits, this residence offers endless possibilities for a harmonious lifestyle. Conveniently located near Highway 400, it offers easy access to urban amenities and recreational destinations like skiing resorts and Wasaga Beach. Close proximity to parks provides opportunities for leisurely strolls and picnics.Only a short drive away, discover a vibrant array of shops and restaurants, enhancing the convenience of this desirable location for both relaxation and everyday necessities. (id:59911)
Royal LePage Your Community Realty
132 Queen Street S
Hamilton, Ontario
Freestanding building in the Main st and Queen St area. Two 2 BR and one 3BR apartment leased with the tenants paying their own utilities with separate meters. Main level commercial space of approx. 2000 sf suitable for a variety of use like, restaurant, clinic, retail or an office. Coin laundry in the building for common use. (id:59911)
Royal LePage Credit Valley Real Estate
Century 21 Skylark Real Estate Ltd.
401 - 12 Clara Drive
Prince Edward County, Ontario
Experience luxury living in Port Pictons newest Harbourfront Community by PORT PICTON HOMES. This elegant north-facing 1-bedroom condo in The Taylor building offers 803 sq ft of stylish living space. It features an open-concept living and dining area, a private balcony, a 2-piece bath, and a sunlit primary suite with a 4-piece ensuite and spacious closet. Premium finishes include quartz countertops, tiled showers/tubs, and designer kitchen selections. Residents enjoy exclusive access to the Claramount Club, offering a spa, fitness center, indoor lap pool, tennis courts, and fine dining. A scenic boardwalk completes this exceptional lifestyle. Condo fees: $256.96/month. (id:59911)
Our Neighbourhood Realty Inc.
RE/MAX Quinte Ltd.
3 - 2 Glen Gordon Road
Toronto, Ontario
Prime High Park Location. 2 Bedroom Apartment For Rent Located In Heart Of High Park, Stainless Steel Appliances Including Fridge, Stove Dishwasher And Quartz Counter Top. Control Your Own Heating, Air Condition And Much More, One Of The Most Sought After Neighbourhoods In The City Steps Away From Many Shops And Restaurants Along Bloor. **EXTRAS** Utilities Included Except Hydro. Street parking available. (id:59911)
Right At Home Realty
803 - 556 Marlee Avenue
Toronto, Ontario
This Stylish, Bright, Modern, Brand-New Condo located @ Marlee & Glencairn is a Spacious 1 Bedroom + Den with 2 Bathrooms, offering Contemporary Urban Living at its Best! Well Designed, it features an Open Concept, Rendering an airy Flow throughout the Modern Kitchen, Quartz Counters, Vinyl Plank Flooring, Ceramic Tile Backsplash and Stainless Steel Appliances. Many Builder Upgrades Include: Kitchen & Bathroom Cabinetry. 4" Quartz Backsplash on Bathroom Vanity Counters. Mirror Doors for Closets & Much More. Enjoy the Open Concept Living; Boasting Large Windows, a Balcony Offering a Peaceful West City View. Located a minute walk to the Glencairn Subway Station - Perfect for Professionals, Couples or Small Families. Convenient Connectivity to the Prestigious Yorkdale Shopping Centre, the 401 & the Allen Expressway, Connecting to All Major Highways. 1 Underground Parking Included. (id:59911)
RE/MAX Premier Inc.
90 Humberview Drive
Vaughan, Ontario
Amazing opportunity to rent this luxurious home backing onto the Humber River with unparalleled picturesque views! The rear grounds are equipped with inground pool surrounded by lush greenery, Muskoka boulders, stone walkways, outdoor speaker system, beautiful night lighting and outdoor change room with kitchenette! This home gives your family 5,986 sq. ft. above grade plus finished lower level to have family time, find space, and entertain guests! Inside you are drawn into the beautiful living space with family room that boasts double level ceiling height and views of the Humber River! Enjoy quiet time in your living room boasting double sided fireplace. The kitchen is the perfect heat of the home with plenty of space, walk-out to rear grounds and high-end appliances. The first-floor study offers the perfect place to work with floor-to-ceiling built-in shelving and desk. The primary bedroom is the perfect getaway with fireplace and five-piece ensuite for you to unwind. Supporting bedrooms are all sizable with great ceiling heights and an abundance of natural light flooding into them. The lower level is a perfect getaway for your family and friends. Walk out to the rear grounds makes it easy to entertain and provides you with an additional level with an abundance of natural light and views of your resort like backyard. (id:59911)
Keller Williams Empowered Realty
214 - 7181 Yonge Street
Markham, Ontario
Excellent opportunity for multi-use related business. Directly connected to Four residential towers, offices, supermarket, food court and Liberty Suites Hotel. Close to public transit, highway, with ample underground parking. Future Subway extension on Yonge/Steeles. (id:59911)
Right At Home Realty
3607 - 1080 Bay Street
Toronto, Ontario
U-Condo Built By The Pemberton Group. Open Balcony With Amazing S/W Lake View. Partial Furnished. Adjacent To The St. Michael's College Campus Of The University Of Toronto. Stunning 4500 Sq Ft Amenities Area. Concierge, Exercise Room, Guest Room, Sauna, Roof Top Garden/Deck, Ample Visitor Parking. Non-Smoker, No Pets. Aaa Tenant Only. (id:59911)
Aimhome Realty Inc.
312 - 12 Clara Drive
Prince Edward County, Ontario
Experience luxury living in Port Pictons newest Harbourfront Community by PORT PICTON HOMES. This elegant north-facing 1-bedroom condo in The Taylor building offers 803 sq ft of stylish living space. It features an open-concept living and dining area, a private balcony, a 2-piece bath, and a sunlit primary suite with a 4-piece ensuite and spacious closet. Premium finishes include quartz countertops, tiled showers/tubs, and designer kitchen selections. Residents enjoy exclusive access to the Claramount Club, offering a spa, fitness center, indoor lap pool, tennis courts, and fine dining. A scenic boardwalk completes this exceptional lifestyle. Condo fees: $256.96/month. (id:59911)
Our Neighbourhood Realty Inc.
RE/MAX Quinte Ltd.
Upper - 1919 Aldermead Road
Mississauga, Ontario
Tastefully Renovated, Bright, Spacious, 4 Bed House In A Highly Sought-After, Top School Neighbourhood (John Fraser) On A Quiet Child Safe Street. No Carpets, High-End Kitchen & Island With Quartz Countertop & Backsplash With All New Ss Appliances. Brand-New Large Windows. Beautiful Backyard With Relaxing Deck. Close To The Woodland Chase River Trail. Public Transport. (Upper Tenant Pays 70% Of All Utilities). (id:59911)
Right At Home Realty
288 Reynolds Street Unit# 1
Oakville, Ontario
Nestled in the charming Mayfair Apartments, a serene 4-storey co-operative building, 288 Reynolds St #1 is a beautifully updated apartment that offers the perfect retreat for those seeking a tranquil lifestyle. This home is conveniently situated near downtown Oakville's vibrant shops & restaurants along Lakeshore Rd, the lake, Oakville Trafalgar Community Centre, hospitals, the GO Train, and Whole Foods, making it an ideal choice for those who value accessibility and community. Elegant updates and amenities include a bright and modern kitchen, equipped with stainless-steel appliances, including a refrigerator and stove (2015), microwave, and dishwasher (2020), complemented by under-counter lighting for a sophisticated ambiance. The renovated bathroom ensures comfort and style, while the new vinyl flooring throughout the unit, provides a sleek and easy-to-maintain living space. Energy-efficient windows were installed in 2014 to enhance the natural light and insulation. Spring and summer provide a picturesque perennial garden that offers a serene backdrop for relaxation. Enjoy an exclusive parking and storage space for added convenience. This co-operative apartment (not a condominium) offers a unique ownership structure with a management fee that covers property taxes, heat, water, and parking. Owners are responsible only for hydro and internet costs, providing a predictable and manageable expense profile. (id:59911)
Right At Home Realty Brokerage
1 - 288 Reynolds Street
Oakville, Ontario
Nestled in the charming Mayfair Apartments, a serene 4-storey co-operative building, 288 Reynolds St #1 is a beautifully updated apartment that offers the perfect retreat for those seeking a tranquil lifestyle. This home is conveniently situated near downtown Oakville's vibrant shops & restaurants along Lakeshore Rd, the lake, Oakville Trafalgar Community Centre, hospitals, the GO Train, and Whole Foods, making it an ideal choice for those who value accessibility and community. Elegant updates and amenities include a bright and modern kitchen, equipped with stainless-steel appliances, including a refrigerator and stove (2015), microwave, and dishwasher (2020), complemented by under-counter lighting for a sophisticated ambiance. The renovated bathroom ensures comfort and style, while the new vinyl flooring throughout the unit, provides a sleek and easy-to-maintain living space. Energy-efficient windows were installed in 2014 to enhance the natural light and insulation. Spring and summer provide a picturesque perennial garden that offers a serene backdrop for relaxation. Enjoy an exclusive parking and storage space for added convenience. This co-operative apartment (not a condominium) offers a unique ownership structure with a management fee that covers property taxes, heat, water, and parking. Owners are responsible only for hydro and internet costs, providing a predictable and manageable expense profile. (id:59911)
Right At Home Realty
Ph07 - 82 Dalhousie Street
Toronto, Ontario
Stunning Brand New Corner Penthouse with south and west lake views. 3 Beds, 2 Baths + Parking with EV charger. Experience downtown Toronto living at its finest in this brand new, spacious 820 sqft penthouse suite! With breathtaking, panoramic views of both the city skyline and Lake Ontario, this 3-bedroom, 2-bathroom gem is designed for modern living. Each bedroom boasts floor-to-ceiling windows that flood the space with natural light, while the open-concept living area features soaring 9-foot ceilings and luxurious hardwood floors. The sleek, modern kitchen comes fully equipped with top-of-the-line built-in appliances perfect for the home chef. Live in the heart of downtown, steps from the TTC, Yonge-Dundas Square, St. Lawrence Market, and vibrant restaurants and shops. Walk to Toronto Metropolitan University, George Brown College, and the Eaton Centre. Enjoy access to exceptional amenities: 24-hour concierge, a fully equipped fitness centre, media room, guest suites, yoga studio, event kitchens, workstations/ co-working space, and more. This is your chance to experience luxury living in one of Toronto's most sought-after locations. (id:59911)
RE/MAX Professionals Inc.
239 Pineway Boulevard
Toronto, Ontario
A Great Location! Child Safe Cul-De-Sac. Over Look Beautiful Lawn. Brazilian Hardwood Floors Through-Out. Very Bright In 2nd Floor, Enclosed Fenced Private Backyard. Largest Unique Model With a Double space Garage. Built in Fridge (Kitchen Aid), Gas Stove, Built in Dishwasher, Built In Oven and Warming Oven, Built In Microwave, All Electrical fixtures and window covering. 2nd Floor With large Custom Dressing Room Large En-suit Bath & Laundry Room+ 2nd large Bedroom With Walking Closet & En-suit bath. Fin Bsmt With a half kitchen cabinet installed and build in sink . Great school area for Yonge ones , Close to Bus stop and transit. (id:59911)
Keller Williams Co-Elevation Realty
81 Columbia Street W
Waterloo, Ontario
Discover comfortable and convenient student living at 81 Columbia Street West in Waterloo. Offering spacious 4- and 5-bedroom units with 1 or 2 bathrooms, these apartments are fully furnished and designed to meet the needs of student life. Each bedroom comes equipped with a double bed, desk, chair, nightstand, and drawer cabinet, while common areas feature two fridges, a stove, microwave, and dishwasher. Utilities—including air conditioning, heat, gas, water, and sewer—are included in the rent; hydro is extra. The building boasts secure entrances with individual room locks, on-call maintenance staff, and 24-hour emergency contact. Located just a 10-minute walk from Wilfrid Laurier University and 15 minutes from the University of Waterloo, with bus stops right beside the building, commuting is a breeze. Parking is available on a first-come, first-serve basis. (id:59911)
Homelife Landmark Realty Inc Brokerage 103b
3 Veevers Drive
Hamilton, Ontario
Rare opportunity to own a spacious potential MULTIGENERATIONAL home in one of the area's most desirable neighbourhoods. This 4-level backsplit offers incredible versatility with two full kitchens and a separate walk-out basement-ideal inlaw suite. The main level features a bright and spacious living room, an eat-in kitchen, and convenient in-suite laundry. Upstairs, you'll find generously sized bedrooms and a 4-piece bathroom. The lower level feels nothing like a basement, thanks to large windows that fill the space with natural light. It includes a second full kitchen, spacious living area, two additional bedrooms, and another 4-piece bath. Ample storage throughout ensures comfort and functionality for every household. The expansive backyard backs directly onto a tranquil ravine, offering privacy and scenic views. Perfect for summer BBQs, entertaining, or relaxing with family. Whether you're a growing family or an investor, this property offers unmatched value and potential. (id:59911)
Exp Realty
201 - 12 Clara Drive
Prince Edward County, Ontario
Experience luxury living in Port Pictons newest Harbourfront Community by PORT PICTON HOMES. This elegant north-facing 1-bedroom condo in The Taylor building offers 803 sq ft of stylish living space. It features an open-concept living and dining area, a private balcony, a 2-piece bath, and a sunlit primary suite with a 4-piece ensuite and spacious closet. Premium finishes include quartz countertops, tiled showers/tubs, and designer kitchen selections. Residents enjoy exclusive access to the Claramount Club, offering a spa, fitness center, indoor lap pool, tennis courts, and fine dining. A scenic boardwalk completes this exceptional lifestyle. Condo fees: $256.96/month. (id:59911)
Our Neighbourhood Realty Inc.
RE/MAX Quinte Ltd.
301 - 12 Clara Drive
Prince Edward County, Ontario
Experience luxury living in Port Pictons newest Harbourfront Community by PORT PICTON HOMES. This elegant north-facing 1-bedroom condo in The Taylor building offers 803 sq ft of stylish living space. It features an open-concept living and dining area, a private balcony, a 2-piece bath, and a sunlit primary suite with a 4-piece ensuite and spacious closet. Premium finishes include quartz countertops, tiled showers/tubs, and designer kitchen selections. Residents enjoy exclusive access to the Claramount Club, offering a spa, fitness center, indoor lap pool, tennis courts, and fine dining. A scenic boardwalk completes this exceptional lifestyle. Condo fees: $256.96/month. (id:59911)
Our Neighbourhood Realty Inc.
RE/MAX Quinte Ltd.
4 - 645 Lakeshore Road E
Mississauga, Ontario
Turnkey! Great opportunity to own a Sushi Restaurant in a prime Mixed-Use plaza! it is surrounded by both residential and commercial developments. Renovated Modern Interior and Fully Equipped Kitchen With a Walk-In Cooler. Current Rent is $3,536.622 (TMI Included). Can Be Converted To Different Type Of Restaurant. Lease Term has 3.5 year remaining and another 5 Years renewal option. Don't miss this rare chance to own a business in one of the GTAs most sought-after locations! (id:59911)
Hc Realty Group Inc.
8 - 50 Anderson Avenue
Markham, Ontario
Space Suitable For Many Businesses. Great Exposure On Bur Oak / Hwy 48 Next To Mount Joy Go Station. (id:59911)
RE/MAX Excel Realty Ltd.
27 King Street E
Oshawa, Ontario
Location! Location! Location! Oshawa downtown core. Newly Renovated Corner Unit On One Of The Busiest Street In Oshawa. Downtown Street Level With Amazing Exposure To Pedestrian And Vehicle Traffic. Approximately 750 Sq Ft With Lots Of Natural Light. Minutes From Ministry Of Finance, Uoit, Durham Court House, Hotel, Communities Centre, Medical Offices. Property current is a hair salon, Flexible Zoning. Retail, Office, Studio, Personal Service, Financial, Educational. (id:59911)
Real Land Realty Inc.
312 - 66 Kippendavie Avenue
Toronto, Ontario
Live The Best Of The Beach Lifestyle In This Bright and Spacious Corner Loft Suite In A Secluded Boutique Loft Building. 1 Bedroom + Open Concept Den with Two Bathrooms. The Sleek Modern Chef's Kitchen has Integrated Appliances, Quartz Countertops and a Large Kitchen Island. Upgraded Oak Floors. Oversize Balcony Has A Natural Gas Hookup For A Barbeque. Storage Locker and Underground Parking Included. Steps To The Lake, The Water and Sand, Beach Boardwalk, Parks, Queen St Restaurants, Cafes, TTC. Photos from previous listing. (id:59911)
Sutton Group-Associates Realty Inc.
571 Longworth Avenue Unit# 13
Bowmanville, Ontario
Turnkey 3-Bedroom End-Unit Condo Townhome in Bowmanville with Modern Upgrades & Open and smart Layout | Welcome to your next chapter in Bowmanville! This fully updated 3-bedroom end-unit condo townhome offers a seamless blend of style, space, and location—ideal for growing families, professionals, or investors looking for a low-maintenance lifestyle in a thriving community. With over 1,500 sq ft of finished living space, every corner of this home has been thoughtfully renovated for comfort and modern living. Step into the bright and airy main level featuring luxury laminate floors (2023) and a newly enhanced kitchen (2024) complete with ultra-durable Dekton countertops, sleek backsplash, and newer stainless steel appliances—microwave, stove, and dishwasher included. Enjoy meals or morning coffee from your private balcony with peaceful outdoor views. Upstairs, you’ll find three generously sized bedrooms and a stylish 4-piece bathroom updated in 2022 with a walk-in shower, modern vanity, upgraded flooring, and elegant crown moulding. The fully finished lower level (2021) expands your living space with a spacious rec room, custom 3-piece bathroom, organized laundry area, and plenty of storage. Additional features include: • Private single-car garage with remote and keypad access • One-car driveway plus 7 additional visitor parking spaces • Low monthly condo fees of $339.70 cover water, snow removal, lawn care, exterior cameras & common area maintenance Set in a walkable, family-friendly pocket of Clarington, you're minutes from top-rated public and Catholic schools, local parks, dining, shopping, and everyday essentials. With quick access to Highway 401 and public transit, commuting is simple. This is the upgraded, move-in ready home you’ve been waiting for—just unpack and enjoy. Flexible closing available. (id:59911)
RE/MAX Hallmark Chay Realty Brokerage
