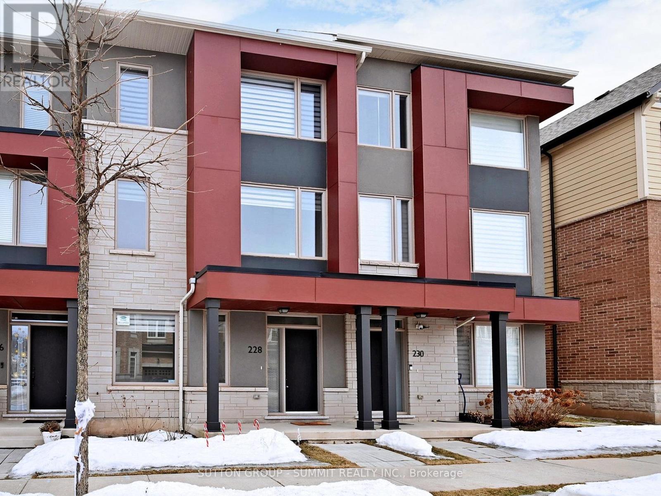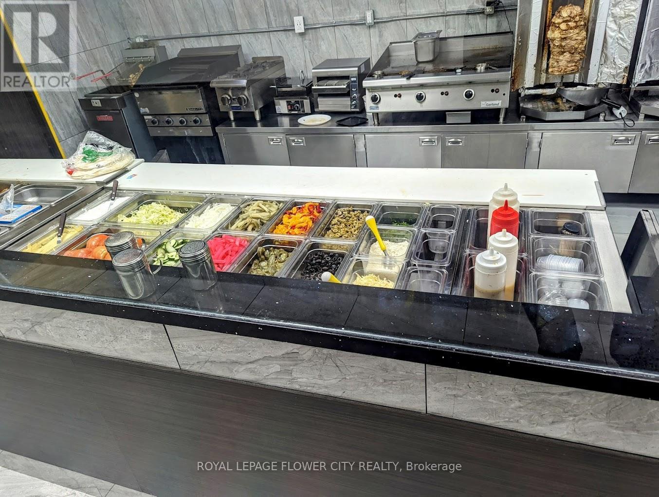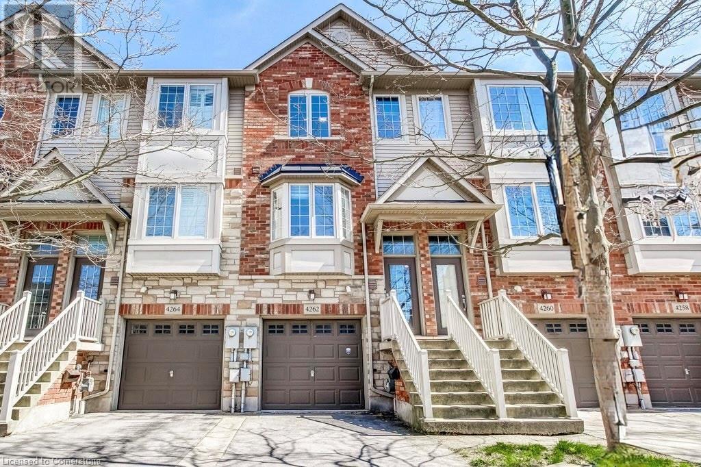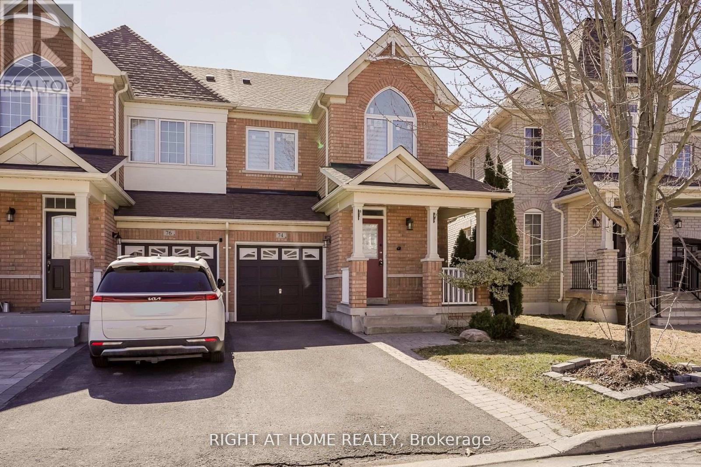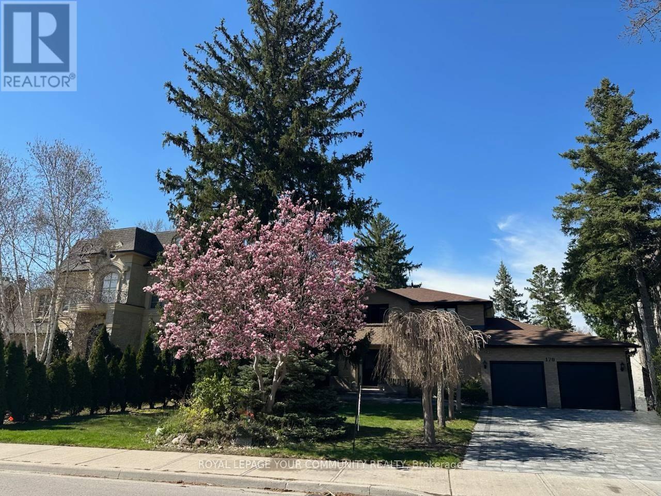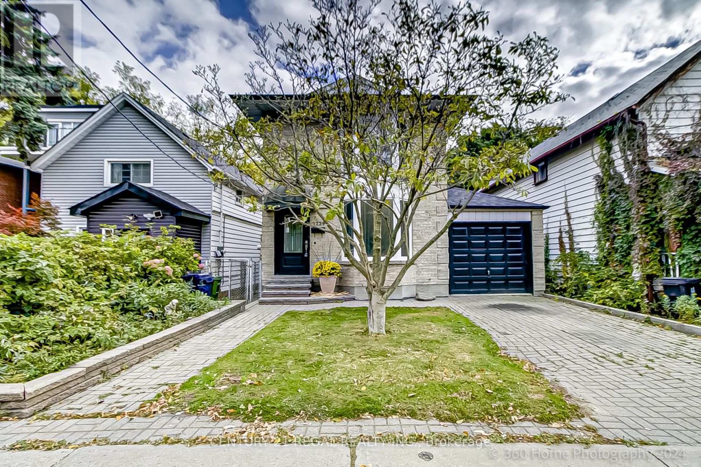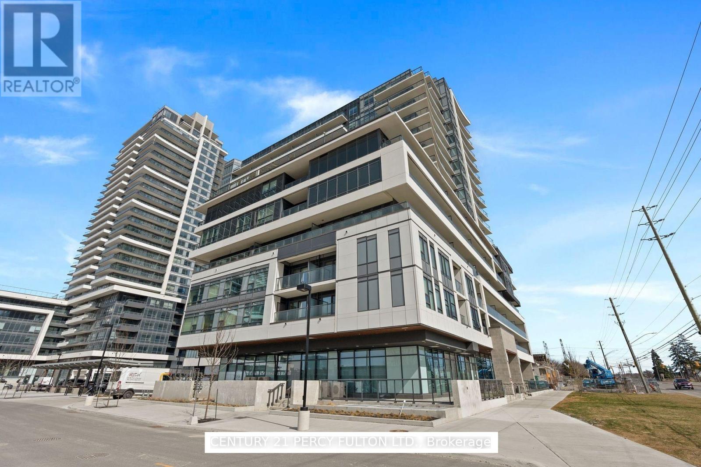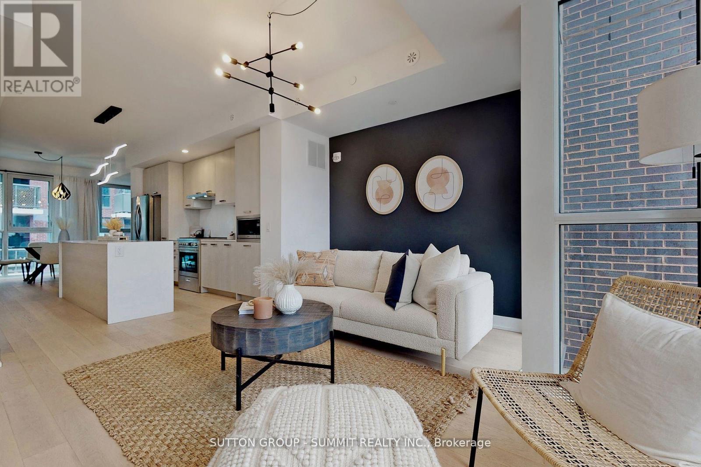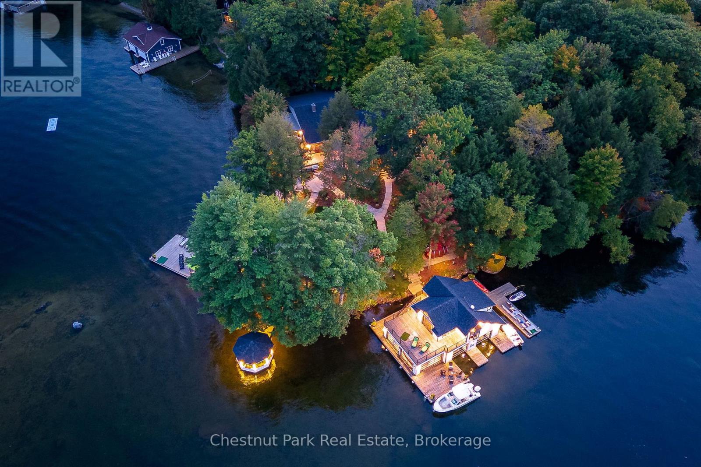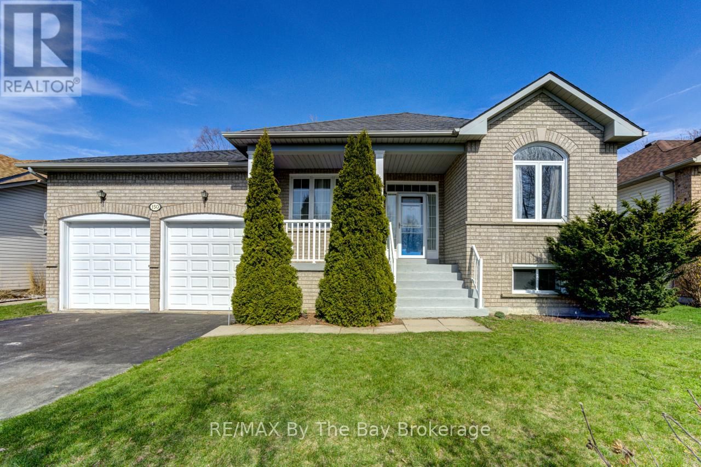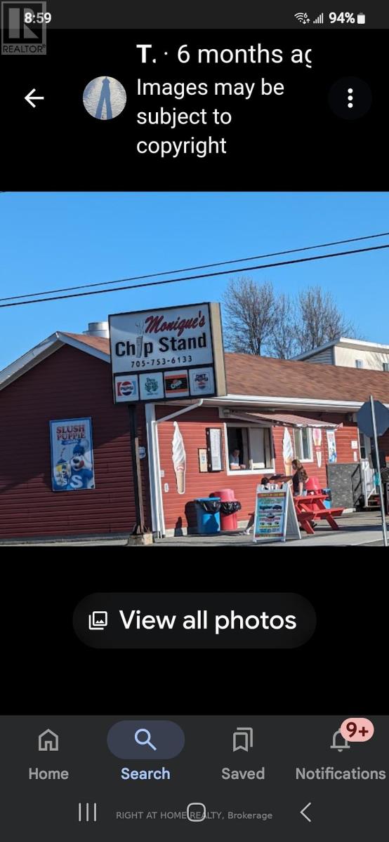491 Pettit Trail
Milton, Ontario
Nestled in one of Milton's most sought-after neighbourhoods, this impeccably maintained all-brick family home offers the perfect blend of convenience and tranquillity. Situated on a quiet, low-traffic street, it boasts swift access to HWY 401, top-rated schools within walking distance, and the Milton Hospital nearby, ideal for growing families. Just minutes from the Community Recreation Centre and major shopping hubs, this spacious 2,400 sq ft gem features nine-foot ceilings, an inviting open-concept kitchen with a breakfast area, and a sunlit family room with a walk-out to a serene, tree-lined backyard. Elegance abounds in the separate living and dining rooms, accented by spotlights and decorative columns. Upstairs, four generously sized bedrooms include a luxurious master suite with a walk-in closet and a spa-like ensuite (tub + separate shower). Gleaming hardwood floors grace the main level and master bedroom, while recent upgrades include a newer roof, high-quality vinyl windows, an owned hot water tank, and a double-car garage with newer doors ensure worry-free living. The oversized interlock driveway fits four cars, and the massive basement presents endless potential (easily convertible into a secondary apartment). Meticulously cared for by the original owners, this home is spotless, move-in ready, and priced competitively, slightly higher than smaller homes with single garages. With flexible closing and a rare private lot, this is a rare opportunity to own in a vibrant, well-connected community. (id:59911)
Sutton Group Quantum Realty Inc.
Basement - 113 The Westway
Toronto, Ontario
Renovated Bright & Spacious 2-Bedroom Basement Apartment with Separate Entrance! All utilities included!!! Welcome to this newly renovated, carpet-free basement apartment, offering 2 bedrooms, 1 full washroom, and a brand-new kitchen with brand-new appliances. Featuring high ceilings , this space is filled with natural light. The separate side entrance provides privacy and convenience. Located in the sought-after Royal York Gardens community, this home is steps away from excellent schools, parks, public transit (including the upcoming Eglinton LRT), shopping, recreation facilities, hospitals, libraries, and places of worship. Enjoy living in a safe, well-established neighborhood with everything you need at your doorstep! (id:59911)
RE/MAX Hallmark Realty Ltd.
228 Harold Dent Trail
Oakville, Ontario
LUXURY 3 STOREY FREEHOLD TOWNHOUSE IN A NEW SUB DIVISION; HUGE GREAT ROOM WITH LARGE WINDOWS BRING YOU TONS OF NATURAL LIGHT, OVER 2000 S.F. OF LIVING SPACE, HIGH CEILING, 2 CAR GARAGE, MAIN FLOOR FAMILY ROOM CAN BE CONVERTED TO 4TH BEDROOM; LAMINATE FLOOR ON MAIN AND 2/F; WALKING DISTANCE TO PARK AND SCHOOLS, CLEAN AND BRIGHT, 2019 BUILT, PRACTICALLY DESIGNED, JUST MOVE IN AND ENJOY (id:59911)
Sutton Group - Summit Realty Inc.
4 - 269 Queen Street
Brampton, Ontario
Prime Location! Don't miss out on this exceptional chance to acquire a fully equipped, ready-to-go Shawarma/ Pita/Indian/Pakistani restaurant nestled in the heart of Brampton. Situated in a Business Hub location boasting high foot traffic, it's conveniently close to the Highway 410 , residential areas, and commercial buildings. The lease terms are 3 years remaining plus an additional 5-year option. Moreover, the restaurant offers flexibility as it can be rebranded and converted to serve any other cuisine, subject to landlord approval. Equipped with 2 (15 & 13ft)kitchen hoods, a 6-burner and 2 burner stoves, tandoor, 2 fryers, Shawarma Machine, Panini Grill, and other essential equipment, great opportunity for a turn key operation, fully renovated. (id:59911)
Royal LePage Flower City Realty
4262 Ingram Common
Burlington, Ontario
Stylish & Rarely Available Townhouse in Mayfair by Branthaven Homes! This modern Parcel of Tied Lands (POTL) townhouse offers low maintenance fees, covering common areas and road maintenance. Enjoy backyard privacy with walkouts from both the main and lower levels. Boasting approximately 1,515 sq. ft. above grade, this home features a direct-entry garage leading to a versatile lower level with a second bathroom and a spacious recreation room/den with a sliding door walkout. The open-concept main floor seamlessly blends the kitchen, living, and dining areas, complete with stainless steel appliances and hardwood floors. Roof reshingled in 2024, new stainless steel Stove and Dishwasher (2024). Nestled in a highly desirable, commuter-friendly location, this home sits right on the transit route and is just a short walk to Appleby GO Station. A must-see opportunity! Don’t miss out—schedule your viewing today! (id:59911)
Keller Williams Edge Hearth & Home Realty
74 Amos Lehman Way
Whitchurch-Stouffville, Ontario
Welcome to 74 Amos Lehman Way a beautifully upgraded semi-detached gem nestled in one of Stouffville's most sought-after, family-friendly neighborhoods. This move-in-ready home has seen $$$ spent on premium upgrades, offering unmatched value and peace of mind for todays discerning buyer. Step inside to an inviting, open-concept layout filled with natural light and elevated by elegant hardwood floors that flow seamlessly through the main living spaces. The heart of the home is a modern, entertainers dream kitchen, featuring a sleek tiled backsplash, a generous center island, and ample cabinetry perfect for everything from casual weeknight dinners to lively weekend gatherings. Upstairs, the expansive primary suite provides a serene escape with a luxurious 4-piece ensuite and a spacious walk-in closet, while two additional bedrooms offer versatility for family, guests, or a home office. ***This home is packed with high-efficiency upgrades, including newer roof shingles (2023), high-efficiency furnace (2023), Central AC (2023), owned water softener (2023), triple-pane windows (2023), modern front door (2023), zebra blinds (2023), attic and basement insulation (2023), and newer washer, dryer, and dishwasher (all installed in 2023)***.Enjoy the convenience of direct garage access and a double driveway with no sidewalk interruptions. Perfectly located just steps from the Stouffville Leisure Centre, scenic trails, lush parks, and minutes from top-rated schools, vibrant shops, and the GO Train station this home offers the ideal balance of small-town charm and urban accessibility. With every detail thoughtfully updated, 74 Amos Lehman Way is more than just a home its a lifestyle upgrade. Don't miss this rare opportunity to make it yours. (id:59911)
Right At Home Realty
170 Garden Avenue
Richmond Hill, Ontario
Pride of Ownership in Prestigious South Richvale! This exceptionally well-maintained Freshly Painted home is a true gem, nestled on a sprawling 73' x 140' lot in a coveted neighborhood surrounded by multi-million dollar homes. Inside, the functional layout is designed to maximize comfort and style.The 3 south-facing bedrooms on the second floor are filled with natural light, radiating warmth and positive energy throughout the home. A family room with 12' vaulted ceilings, perfect for gatherings or quiet evenings. An extended driveway accommodating up to 6 cars, providing ample parking. Huge potential to grow and expand, making it an ideal choice for families and investors alike. Located in the heart of South Richvale, this home offers unmatched convenienc. Steps to the prestigious Langstaff High School. Close to golf courses, shopping plazas, the GO Station, and a host of amenities. (id:59911)
Royal LePage Your Community Realty
1 Valleycrest Avenue
Markham, Ontario
This One-Of-A-Kind Bullock's Corner Lot Is A Rare Find, Seldom Offered Throughout The Year. Rare Found 4 Bedrooms+ 3 Bedrooms In The Basements.Boasting An Approximate 80' X 130' Lot Size When Measured From The Property Line To The Curb, This Property Stands Out With Its Nearly Unique FeatureTwo Separate Huge Driveways, No Sidewalks, Each Driveway Can Park 3-5 Cars. A Characteristic You'll Be Hard-Pressed To Find Anywhere Else In Markham. Potentially Divide Into 2 Lots For Building 2 Houses.Located In A Cul De Sec Street Connect To Cosburn Park/Milne Conservation Park. Top Ranked Markville HS.Unionville HS Art Program. Open Concept Functional Layout, Sunfilled And Spacious Bedrooms And Living Spaces. Whole House Newly Renovated From Top To Bottom (2022-2024) Includes New Hardwood Floor, New Bathrooms, Fresh Paint, Garage Door, New Electrical Panels, New Water Filter, New Laundry Room, Front Yard And Backyard Landscaping, New Driveway And Much More! Smooth Ceiling, Pot Lights And Upgraded Large Porcelain Fl & Wall Tiles Throughout Whole House, Designed Millwork Of Wainscoting, Crown Moulding & Casing On Main, Fl-To-Ceiling Cabinet W/ Granite Countertop & Glass Backsplash, Dining W/O To Oversized Covered Deck Remodeled 2 Baths & Added 3 Pcs Ensuite In Master, 2 Custom Closet Organizers, Reconstructed Sep Entrance Bsmt Apt To Exclusively Have Its Own Separated Driveway, Laundry, Kitchen, 3 Brs & 2 Full Baths(1 Ensuite And 2 Share Bath For 2 Bedrooms), Extended Bsmt Kit Cabinet W/ Quartz Counter. Steps To Markville Mall, Supermarket, Markville HS, Walmart, Park, Go Train, Hwy 407 And All Amenities! (id:59911)
Homelife Landmark Realty Inc.
28171 Highway 48
Georgina, Ontario
Opportunity knocks with endless opportunities at this 31-acre property. Build your dream home (NOT SUBJECT TO DEVELOPMENT CHARGES) in total privacy, start a hobby farm, or continue farming the past/existing hay field; the dream is yours. The previous farmhouse on the property is being sold in as-is condition. PERMITTED NON-RESIDENTIAL USES: aerodrome (private) - agricultural/aquacultural, conservation orforestry use, excluding mushroom farms and Adventure Games provided that such forestry oragricultural use does not include anyrecreational or athletic activity for which a membership or admission fee or donation is received or solicited or for which a fee is charged for participation in the activity - cannabis production facility, designated- cannabis production facility, licensed - short-term rental accommodation - clinic, veterinary (animal hospital) - day care, private home- day nursery within a church - farm produce storage area - home industry - home occupation - kennel - tourist information centre - accessory buildings, structures and uses to any permitted use (id:59911)
RE/MAX Prime Properties
28171 Highway 48 Acres
Georgina, Ontario
Opportunity knocks with endless opportunities at this 31-acre property. Build your dream home (NOT SUBJECT TO DEVELOPMENT CHARGES) in total privacy, start a hobby farm, or continue farming the past/existing hay field; the dream is yours. The previous farmhouse on the property is being sold in as-is condition. PERMITTED NON-RESIDENTIAL USES: aerodrome (private) - agricultural/aquacultural, conservation orforestry use, excluding mushroom farms and Adventure Games provided that such forestry oragricultural use does not include anyrecreational or athletic activity for which a membership or admission fee or donation is received or solicited or for which a fee is charged for participation in the activity - cannabis production facility, designated- cannabis production facility, licensed - short-term rental accommodation - clinic, veterinary (animal hospital) - day care, private home- day nursery within a church - farm produce storage area - home industry - home occupation - kennel - tourist information centre - accessory buildings, structures and uses to any permitted use (id:59911)
RE/MAX Prime Properties
2239 Gerrard Street E
Toronto, Ontario
Welcome to this exquisite all-brick detached home, featuring private parking and an attached garage. The backyard is a true entertainer's paradise, set in a serene, park-like environment. Inside, you'll be greeted by a stunning open staircase that enhances the home's allure. Enjoy cozy evenings in the separate family room with a fireplace, which opens to a lovely rear deck. Sunken Living Room. The home boasts elegant oak flooring throughout, high-quality Nema kitchen with sleek quartz countertops. The second level features a skylight that floods the home with natural light. The luxurious bathroom features a separate shower, a relaxing jacuzzi tub, a bidet, and designer fixtures. With three generously sized bedrooms offering ample closet space, the primary suite includes a charming balcony overlooking the backyard. Plans for a master ensuite and walk-in closet. The lower level provides a spacious living area with a gas fireplace and a second full kitchen with direct access to the rear yard, presenting an ideal opportunity for an in-law suite or apartment. Additional storage is available in the cold room. This home combines comfort and elegance, making it perfect for your next chapter. (id:59911)
Century 21 Regal Realty Inc.
28 Sandra Street E
Oshawa, Ontario
Welcome to this immaculate and well-maintained ranch-style bungalow located in a desirable neighborhood just minutes from the lake and with easy access to Highway 401. This home offers spacious, high-quality living with generously sized bedrooms and a bright, open layout. The large basement features a separate side entrance and is a blank canvas ready for your personal touch perfect for an in-law suite or future rental income potential. Whether you're looking for a family home or an investment opportunity, this property checks all the boxes! **Photos are virtually staged** (id:59911)
Housesigma Inc.
209 - 1480 Bayly Street
Pickering, Ontario
Welcome to 1480 Bayly St, Unit 209, Pickering! This contemporary rental gem offers a spacious 1bedroom plus den layout, boasting 2 baths for added convenience. Nestled in a modern building just a few years old, this unit exudes comfort and style. Step into the bright living area, complemented by a sleek kitchen with stainless steel appliances. Unwind in the tranquil bedroom, featuring a large walk-in ensuite closet. With the GO Station and mall just a short stroll away, enjoy easy access to transportation and shopping. The landlord is seeking an AAA tenant, requiring a rental application, full PDF Equifax report, employment letter, and 2 recent pay stubs. Don't miss the chance to make this urban retreat your new home! Photos are from previous listing. (id:59911)
Century 21 Percy Fulton Ltd.
Th 7 - 1331 Queen Street E
Toronto, Ontario
Stunning Townhome in charming Leslieville. Over 2100 sqft. of pure luxury living, single owner occupied, spacious indoor and outdoor areas perfect for family residence, dressed and designedfor style and elegance. Professionally designed by Interior designer. Built in garage with direct entrance into the home, exceptional outdoor patio oasis, decorated for an urban entertainment experience like no other. Spacious hotel styled, high-end: great room withliving, dinning and kitchen all upgraded; light fixtures, appliances, kitchen organizers, fire-place! Second and third floor resting private rooms and ensuites. 7 star spa luxury master bedroom suite, clean, crisp, bright, boudoir, with bistro style private terrace! Building Amenities On 8th Floor Of Main Building: Includes Roof top Lounge With Toronto Skyline,Indoor/Outdoor Gym, Pet Grooming/Wash Area, Indoor Library Lounge On Main Floor, Underground visitor Parking, Concierge Limited Hours.****EXTRAS**** High Speed Internet Included, hardwood Floors, Scandinavian Modern Kitchen By Paris Kitchen W/ Many Upgrades: Extended Cabinets, Pot Drawers, Gas Range, Extended Kitchen Island, Quartz Countertops & Backsplash, Gas Line BBQ, Dining Room Overlooking Patio. Upgraded Light Fixtures, Closet Organizers and All Furniture Included!. Note: Current Furnishings do not match digital tour. (id:59911)
Sutton Group - Summit Realty Inc.
711 - 6 Parkwood Avenue
Toronto, Ontario
An exceptional opportunity to live at The Code Condos, perfectly situated in the heart of Forest Hill, one of Toronto's most prestigious neighbourhoods. This bright, thoughtfully designed one-bedroom suite features a modern, minimalist aesthetic with a sleek kitchen, floor-to-ceiling windows, engineered hardwood flooring, and a private balcony. Enjoy neighbourhood amenities, including Sir Winston Churchill Park, Loblaws, convenient transit options along St. Clair, including streetcar and subway access, and the boutique charm of Forest Hill Village, all just steps from your front door (id:59911)
Sage Real Estate Limited
1082 Halls Rd #5
Muskoka Lakes, Ontario
Nestled on the shores of Lake Rosseau, this extraordinary property invites you to experience lakeside living at its absolute finest, available spring 2025! Nearly 4 acres of unparalleled beauty awaits, offering panoramic views and over 450 feet of pristine shoreline, a true haven for those seeking tranquility and recreation. Explore the beautifully landscaped grounds and relax in the water's edge gazebo with breathtaking vistas. A sprawling sun deck beckons for leisurely afternoons, while the waterfront transforms into an entertainer's paradise. A putting green, stone patios, and multi-zoned speaker system create the perfect backdrop for unforgettable gatherings, both day & night. As dusk settles, enjoy sound and nightscape light systems, creating the perfect ambiance for an unforgettable experience with friends and family. The excitement continues out back, where a garage/sports court complex awaits. Work up a sweat in the full gym and challenge friends to a game on the multi-sports court or Olympic volleyball court. Afterwards, unwind in the outdoor entertaining area, complete with a stone patio, fire pit, and soothing sounds of the lake, or head inside to the full bar and seating area. Steps from the water's edge, thanks to a grandfathered setback, the completely renovated cottage invites you to relax and entertain in style. The open concept living space is bathed in natural light, with walls of sliding doors seamlessly blending indoor and outdoor living. A chef's kitchen, featuring a large island and commercial oven, inspires culinary creations, while the dining room, with a custom stone fireplace, sets the scene for intimate gatherings. The living room, with its own custom fireplace, is an oasis of comfort and relaxation. Five bedrooms, including a luxurious master ensuite, provide ample accommodation for family and friends. Every detail has been carefully considered to create a truly exceptional retreat. (id:59911)
Chestnut Park Real Estate
802 - 60 Colborne Street
Toronto, Ontario
Sixty Colborne is one of the luxury building in the St. Lawrence Market area. The unit is a desirable split plan two-bedroom, two-bathroom layout, was purchased directly from the builder. Located on the North-East corner, it offers unobstructed views, including St. James Cathedral and King St. East, stunning by day and magical at night. With over 1,300 sq. ft. of interior space, the suite is versatile and practical. The primary bedroom features an ensuite and walk-in closet, while the second bedroom has a large closet and adjacent bathroom. The main living area offers flexible options for living, dining, and a flex space for an office or sitting area. High-end finishes include floor-to-ceiling windows with custom electronic blinds, natural wide-plank hardwood floors, a custom kitchen. One parking spot and a locker are included. This prime location is just a 10-minute walk to the Financial District, Union Station, King Subway Station, St. Lawrence Market, and iconic landmarks like the Flatiron Building and Berczy Park. (id:59911)
RE/MAX Escarpment Realty Inc.
1414 Harold Road
Stirling-Rawdon, Ontario
Your dream home awaits at 1414 Harold Rd. This newly constructed 3 bedroom, 2 bath custom designed home offers approx 1799 sq ft and is designed to impress! Superior quality throughout. Covered front porch enters into spacious foyer. Oversized great room gives rustic chic character features fireplace surrounded in stone, crafted beam mantle with shiplap to vaulted ceiling. Stunning kitchen is thoughtfully designed with an abundance of cabinets, under mounted stainless steel sink, completed pantry, the island everyone desires, all with quartz counters. Dining area with patio access to 20' x 9'10" covered porch giving elevated views of rear yard. Primary bedroom with coffered ceiling, walk-in closet and gorgeous 3pc ensuite with shower, tiled walls, glass doors. Two additional bedrooms and 4pc bathroom. Completing the main level is the ultimate laundry/mudroom to keep everyone organized. Triple car 30'x20' garage with inside entry to main and lower levels. Lower level awaits your finishes, in-law suite easily accommodated. Efficient and economical heating with upgraded insulation. Tarion warranty. Central location between Campbellford (14 min) & Stirling (16 min). Each town has many amenities to offer. (id:59911)
RE/MAX Quinte Ltd.
Ph1205 - 55 Front Street E
Toronto, Ontario
Welcome to PH1205 at The Berczy - A Truly One-of-a-Kind Opportunity. This extraordinary two-storey penthouse, overlooking the iconic Flatiron building, in the heart of Toronto's historic St. Lawrence Market district is a rare gem. With 1681 square feet of interior living space and over 1,000 sf across two sprawling private terraces offering panoramic city views, PH1205 is the pinnacle of boutique urban luxury. This impeccably designed residence features 2 spacious bedrooms, a generous den perfect for a home office, dining, or tv room, and 3 bathrooms. Offering 2 side-by-side parking spots, 2 full-size lockers, and 2 secure bike racks, making it ideal for those who value both space and convenience. Floor-to-ceiling windows flood the home with natural light, while an open-concept main floor seamlessly connects the living, dining, and kitchen areas - ideal for both everyday living and elevated entertaining. Located steps to the St. Lawrence Market, Berczy Park, the Financial District, Union Station, and the waterfront, this address places you at the intersection of history, culture, and connectivity. The Berczy is a sophisticated, LEED Gold-certified building known for its elegant design, exceptional amenities including full gym, party room and terrace, visitor parking. If you've been waiting for a signature home in the city Penthouse 1205 at the Berczy is it. This is not just a penthouse, it's a lifestyle statement. (id:59911)
Property.ca Inc.
150 Silver Birch Avenue
Wasaga Beach, Ontario
Located in the desirable Silverbirch Estates community and built by Baywood Homes, this beautifully maintained Montrose model offers 1,710 sq. ft. of well-designed living space above grade, plus a fully finished lower level, perfect for growing families or those seeking flexible space in retirement. From the moment you arrive, great curb appeal is evident with a double garage, light brick front, covered porch, and paved driveway. Inside, enjoy a spacious and functional layout, highlighted by hardwood flooring throughout most of the main level, including the living room, formal dining room. The heart of the home is the family room, complete with a gas fireplace and views over the rear yard. This is next to a breakfast nook and an open-concept kitchen, featuring white cabinetry and stainless steel appliances. The main level features two bedrooms, including a primary suite with a walk-in closet, and a private 4-piece ensuite complete with a soaker tub. A second 4-piece bathroom on this level serves guests or family. The laundry room is conveniently located between the two floors and beside the inside entry to the garage. The finished lower level adds incredible versatility, offering a large recreation room with built-in wall cabinet and sink, two additional bedrooms, and another 4-piece semi-ensuite bathroom, ideal for guests or multigenerational living.. Pride of ownership shines throughout and this home is being sold by the original owners. Most windows have been replaced during their ownership, and the shingled roof was replaced approximately 10 years ago and is in great condition. The fully fenced yard and rear deck with a partially covered patio area provide an ideal outdoor retreat, whether entertaining or relaxing. Situated in a friendly, well-kept neighbourhood near the Blueberry Trail system, local shopping, the beachfront, and the new twin-pad arena and library, this home offers both convenience and lifestyle. (id:59911)
RE/MAX By The Bay Brokerage
1049 Johnston Road
Frontenac, Ontario
This waterfront property defines peace and tranquility! Offering a 4 season cottage or full-time residence on a municipal road. Surrounded by nature w 4 bedrooms & 2 full baths. The property features 150 feet of beautiful level shoreline on Big Clear Lake! Enter the home to find a large foyer with a propane fireplace. The main floor features an updated kitchen, spacious living room with lake views, full bath& bright dining room with sliding doors to the large deck that wraps around 3 sides of the home. Upstairs features 4 bedrooms with a huge primary & large full bath. A detached garage & storage shed complete this beautiful property! Enjoy swimming, boating & fishing all from your front yard. (id:59911)
Royal LePage Connect Realty
17d - 67 Caroline Street S
Hamilton, Ontario
Luxury condo living at Bentley Place, a premier address in the vibrant heart of Hamilton's Durand Neighbourhood. This expansive 2-bedroom, 2-bathroom suite offers the perfect balance of sophistication and comfort, with generously sized rooms ideal for both relaxing and entertaining. Sunlight pours through newly installed windows (2025), illuminating an open concept layout that seamlessly connects living and dining spaces with ease including a custom solid oak bar. The recently renovated kitchen is a chefs delight, featuring sleek white cabinetry, stainless steel appliances, luxury stone countertops, and ample storage. Both bathrooms have been thoughtfully updated including including new vanities. Retreat to spacious bedrooms, each with walk-in closets, including a primary suite with a private 5-piece ensuite including a spa-like jetted bathtub & its own private balcony. Additional highlights include 2 separate large balconies, in-suite laundry, & a premium P1 parking space. Whether you're downsizing without compromising space or embracing the urban lifestyle, Bentley Place offers unmatched convenience. Walk to Locke Street, James Street North, the Hamilton GO Centre, and nearby escarpment trails all just moments from your door. (id:59911)
Psr
92 Gowland Drive
Hamilton, Ontario
Building lot for sale in Binbrook. Zoning allows 2 story detached home to be built. The lot has all services in the lot such as gas, hydro, cable , water and sewer. Custom homes can be built by our builder too. Near all Binbrook amenities, shoppers, frescho and more! Seller is open to finance the purchase to a qualified buyer. (id:59911)
International Realty Firm
280 Nipissing Street
West Nipissing, Ontario
Prime Commercial-Property with Profitable Restaurant & a Great Location. Great Investment opportunity! Turn Key Operation. Business has been in the same location for 28 years. This commercial building both large, well-established restaurant operating with profit. Situated in a thriving, sought-after neighborhood, this property offers great business potential. (id:59911)
Right At Home Realty


