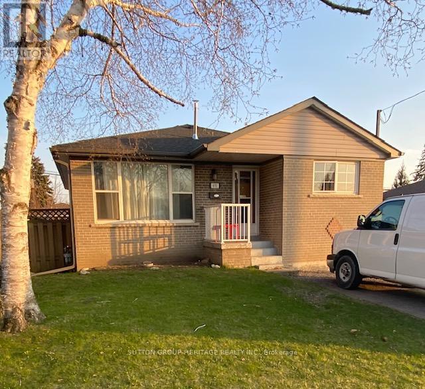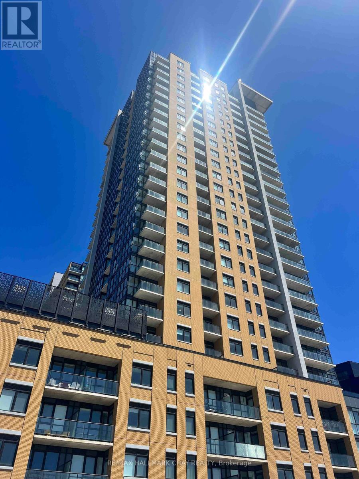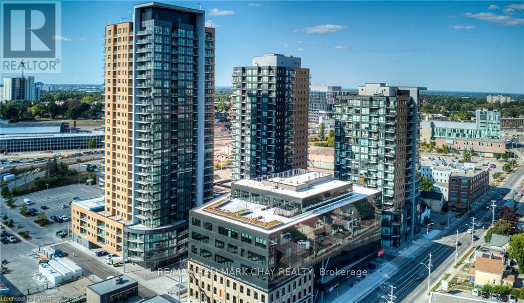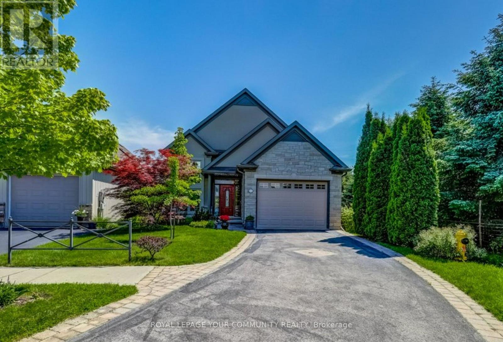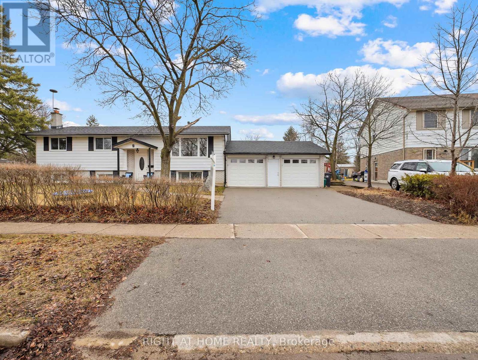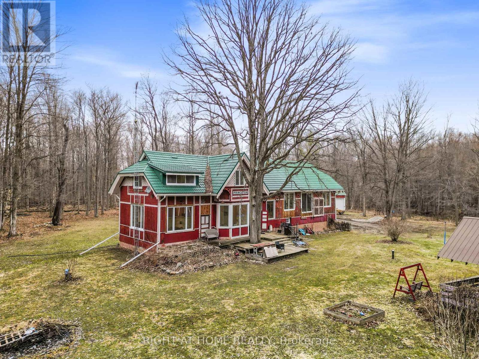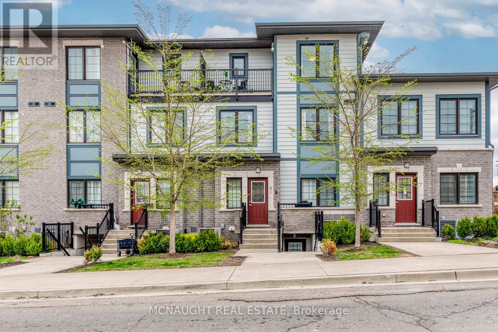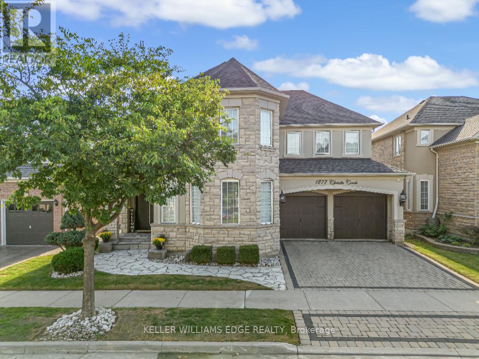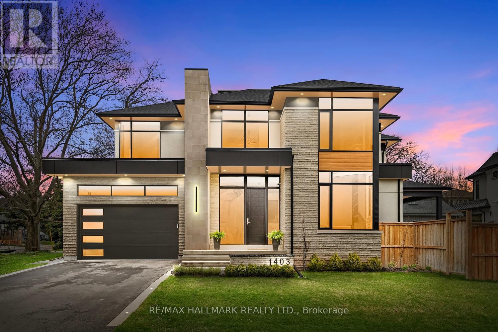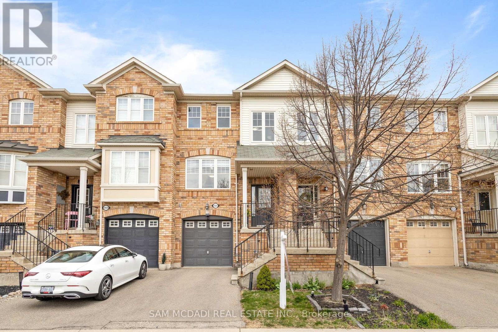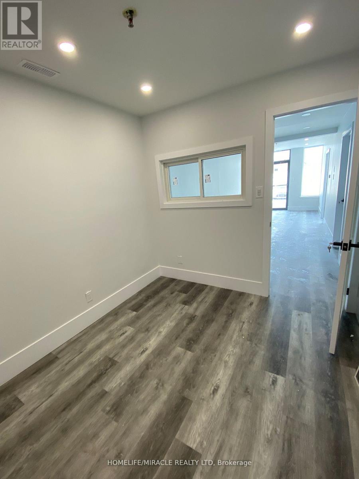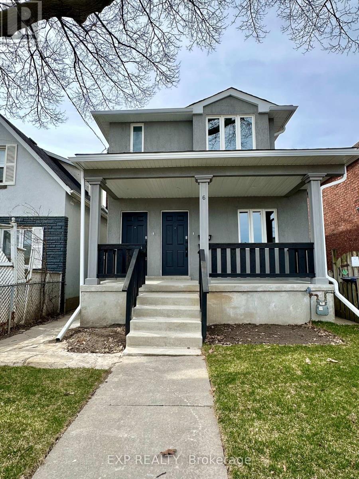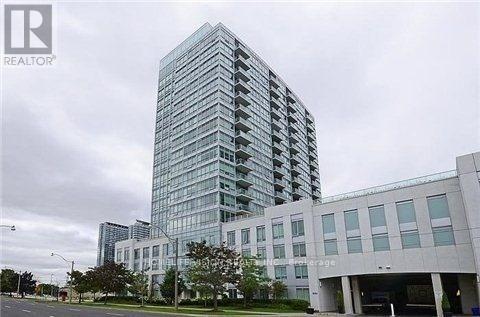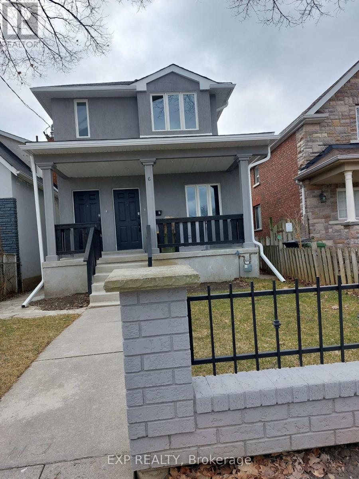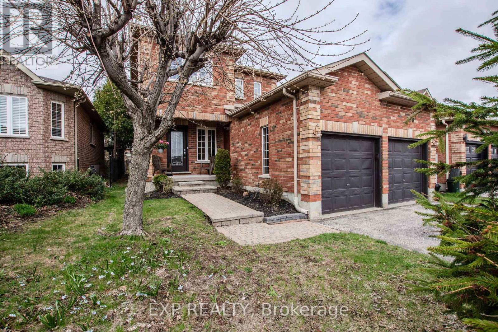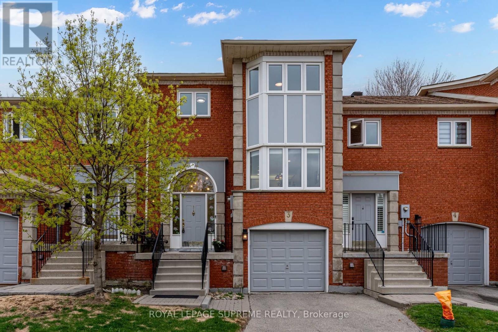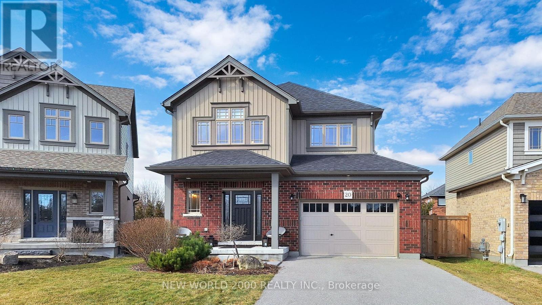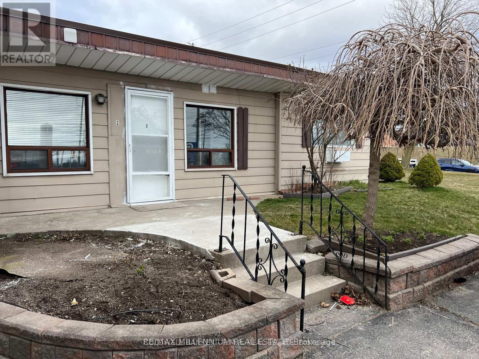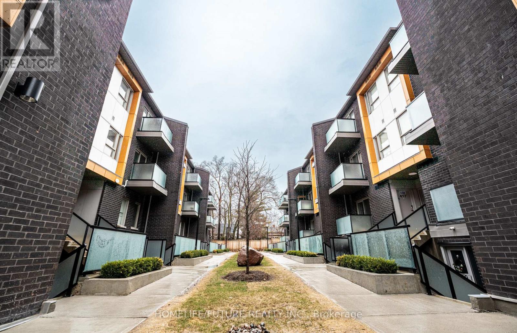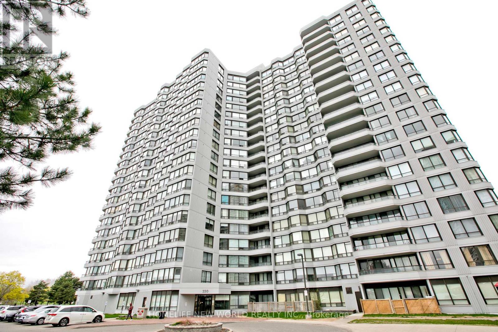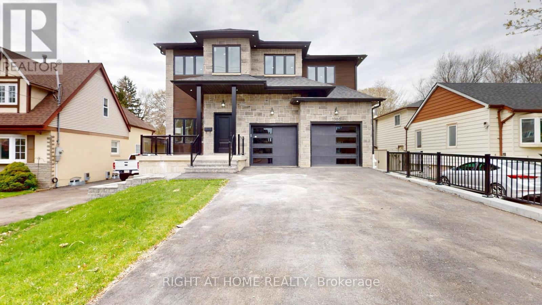5035 Blessington Road
Tyendinaga, Ontario
Own your very own view of the beautiful Salmon River @ 5035 Blessington Road. 30 minutes North from popular Prince Edward County & Only 6KM to Highway 401. Mature West & Northern tree lines create the perfect natural frame on this already cleared 2.1 acre opportunity providing great privacy + weather protection. The gently sloped terrain offers a vast variety of future home & landscape design options. Perched on the Northern side of this paved country road with unobstructed views of The Salmon River & lush forest hillside backdrop beyond. A stunning scene to admire in every season. A quiet quaint setting located minutes from Conservation & nature parks. Zoned RR with a newer drilled well, road access & civic address in place. Well report & survey available for your review. Head north to cottage country where you will find great camping & fishing but go anywhere when you can enjoy the Salmon River right here & your own private oasis retreat in the hamlet of Kingsford. Enjoy the video tour of this beautiful blank slate & welcoming rural community. (id:59911)
Royal LePage Proalliance Realty
631 Shakespeare Avenue
Oshawa, Ontario
Charming 3-bedroom detached bungalow located in the desirable Donovan neighbourhood of Central East Oshawa. Situated on a family-friendly street just minutes from Hwy 401, schools, parks, and local amenities. The main floor features an open-concept living and dining area with laminate flooring, along with a modern kitchen offering ample cabinetry and workspace. Three generous sized bedrooms provide comfortable living space for families. A separate side entrance leads to a fully finished basement with a second kitchen, laundry, and additional bedrooms perfect for in-law living or potential rental income. The detached garage provides extra parking and storage. Ideal for first-time buyers, investors, or those seeking a multigenerational living solution. A great opportunity in a well-established neighbourhood! (id:59911)
Sutton Group-Heritage Realty Inc.
715380 1st Line Ehs
Mono, Ontario
Set on 7.78 acres of gently rolling countryside in the heart of Mono, this four-bedroom estate offers the perfect blend of timeless craftsmanship, modern luxury, and the charm of rural living. Renovated in 2018 with heirloom-quality finishes, the home is designed for those who appreciate natural beauty, privacy, and refined design. Surrounded by mature trees, curated perennial gardens, and private walking trails, the property invites a connection to the land ideal for those passionate about gardening, outdoor living, or elegant homesteading. Multiple decks, a charming covered porch, and an in-ground pool offer effortless spaces to relax, entertain, or simply enjoy the quiet pace of country life. At the heart of the home is a custom chef's kitchen with bespoke cabinetry, imported lighting, and a walk-in pantry, perfect for preparing homegrown meals or hosting gatherings. The open-concept living area flows with warmth and light, offering space for cozy fireside evenings or larger celebrations. The serene primary suite features a fireplace, spa-inspired ensuite with heated floors, soaker tub, rainfall shower, and a private balcony overlooking the countryside. A versatile loft space provides the flexibility to create a studio, office, or additional guest room. The bright lower-level walk-out includes three bedrooms, a full bath, and a spacious living area ideal for guests, multi-generational living, or relaxed everyday use. Modern conveniences like a 22 kw generator and a complete security system ensure peace of mind. Enjoy a hike on the Bruce trail with private access from your backyard, all just minutes from fine dining, farm stands, and Ontario's best outdoor escapes; this is more than a home; it's a lifestyle rooted in beauty, comfort, and authenticity. (id:59911)
Coldwell Banker Ronan Realty
37 Queen Street
Brant, Ontario
Charming Bungalow on a Spacious Corner Lot 37 Queen Street, Paris, ON Welcome to 37 Queen Street, a delightful bungalow nestled in the heart of Paris, Ontario. Situated on a desirable corner lot, this home boasts a huge, fully fenced backyard, offering the perfect outdoor space for kids, pets, or even a future garden suite for additional income. Inside, youll find three comfortable bedrooms and a recently updated kitchen featuring stunning granite countertopsideal for those who love to cook and entertain. The single bathroom is well-appointed, and the homes layout is both functional and inviting. Step outside to enjoy the expansive yard, where endless possibilities await. Whether you're looking for a safe play area, room to garden, or a space to entertain, this backyard has it all. A newly constructed shed with hydro hookup available adds extra storage and versatility to the property. With its prime location in one of the most charming towns in Ontario, this home is a fantastic opportunity for families, first-time buyers, or investors looking to expand their portfolio. Dont miss your chance to own this hidden gem in Paris! Interested? Schedule your showing today! (id:59911)
RE/MAX Escarpment Realty Inc.
3892 Lewis Road
Thames Centre, Ontario
Prepare to be captivated by this meticulously renovated 2-storey detached home, offering over 3437 sqft of luxurious living space. No detail has been overlooked in this top-to-bottom transformation, boasting brand new electrical & plumbing systems, a new high-efficiency HVAC, & a comprehensive water filtration system for ultimate peace of mind. Step inside to discover new flooring flowing seamlessly throughout, leading you through beautifully renovated main floor & into a a stunning new kitchen. This culinary haven features exquisite quartz countertops, top-of-the-line stainless steel appliances, & soaring high ceilings that enhance the sense of space & light + appeal to gourmet chefs & bakers. Gather around the warmth of the new wood-burning fireplace in the den on chilly evenings, creating a cozy & inviting atmosphere. >This exceptional home offers 4 spacious bedrooms plus 2 versatile dens, providing ample room for a growing family, home offices, or hobby spaces. Enjoy the outdoors on the new decks, perfect for entertaining or simply relaxing & taking in the serene surroundings. New triple-pane windows & exterior doors ensure energy efficiency & tranquility throughout the home. New electrical light fixtures illuminate every corner with modern style.< The expansive 2.4-acre property is a true paradise for those seeking space & versatility. Animal enthusiasts will be delighted by the insulated barn with upgraded electrical + nine stalls, along with 4 well-maintained pastures offering plenty of room for a pony or two!! Two double-car garages provide abundant parking & storage, while 2 additional outbuildings & 6 charming chicken coops complete this unique estate.**This is more than just a home; it's a lifestyle.** Experience the perfect blend of modern luxury and country charm in this exceptional property. Don't miss your opportunity to own this truly one-of-a-kind estate. (id:59911)
Ipro Realty Ltd.
2505 - 60 Frederick Street
Kitchener, Ontario
Live in the heart of downtown Kitchener at 60 Frederick Street - where modern design meets unbeatable convenience. This stylish 1-bedroom, 1-bathroom unit offers open-concept living with floor-to-ceiling windows, a private balcony, and stunning city views. The modern kitchen is equipped with stainless steel appliances, quartz countertops, and sleek cabinetry. Enjoy the ease of in-suite laundry, smart home features (digital lock, smart thermostat & light switches), and a thoughtful layout designed for everyday comfort. The building is packed with amenities: concierge service, a gym, yoga room, party room, and a rooftop terrace with BBQs. Fast Rogers internet is included with your unit! You're just steps from the ION LRT, GRT transit, Conestoga College DTK Campus, UW School of Pharmacy, Kitchener Farmers Market, restaurants, bars, coffee shops, and Kitchener's Innovation District with companies like Google, Communitech, and D2L all nearby. Whether you're a first-time buyer, investor, or looking for a low-maintenance urban lifestyle, this condo has it all. Book your showing today and experience downtown living at its best! (id:59911)
RE/MAX Real Estate Centre Inc.
1709 - 108 Garment Street
Kitchener, Ontario
Experience modern urban living in this bright and beautifully designed 1-bedroom condo located steps away from the heart of downtown Kitchener. Featuring an open-concept layout, a balcony, large windows, and a sleek kitchen with stainless steel appliances. This space is perfect for professionals, first-time buyers, or investors. Enjoy access to premium building amenities including a fitness centre, outdoor terrace, party room, and 4th floor pool. Just steps to the LRT, tech companies, cafes, and Victoria Park. Don't miss your chance to own in one of Kitchener's most vibrant communities! (id:59911)
RE/MAX Hallmark Chay Realty
2401 - 108 Garment Street
Kitchener, Ontario
Experience modern urban living in this bright and beautifully designed 1-bedroom condo located steps away from the heart of downtown Kitchener. Featuring an open-concept layout, a balcony, large windows, and a sleek kitchen with stainless steel appliances. This space is perfect for professionals, first-time buyers, or investors. Enjoy access to premium building amenities including a fitness center, outdoor terrace, party room, and 4th floor pool. Just steps to the LRT, tech companies, cafes, and Victoria Park. Dont miss your chance to own in one of Kitcheners most vibrant communities! (id:59911)
RE/MAX Hallmark Chay Realty
61 Frontier Drive
Niagara-On-The-Lake, Ontario
Experience the best of Niagara-on-the-Lake in this beautifully maintained raised bungalow, just minutes from Old Town and key amenities. Inside, natural light floods the open-concept great room through a stunning picture window and a skylight. A cozy gas fireplace and gleaming hardwood floors add warmth and charm. The kitchen impresses with custom cabinetry, granite counter tops, and upgraded appliances, while sunny south-facing French doors lead to a raised deck - perfect for morning coffee. The main floor features a spacious primary bedroom with direct deck access, a second bedroom/office, and a 4-piece bath behind the privacy of a pocket door. The professionally finished lower level offers a bright entertainment room with above-ground windows, a TV with built-in sound system, a large guest bedroom, a 3-piece bath, an upgraded laundry room, and ample storage. Outside, the landscaped front yard showcases unique trees, while the backyard retreat boasts a shaded garden patio your own private oasis. With a newer roof (2022), new furnace and heat pump (2024), newer sump pump (2022), security system, central vac, and a garage storage platform, this "move-in-ready" home is a perfect blend of modern comfort and private living. (id:59911)
Royal LePage Your Community Realty
227 Fairway Road N
Kitchener, Ontario
Fantastic opportunity to own a fully LEGAL side-by-side DUPLEX. A great addition to any investors portfolio or owner-occupants looking to live in one unit and rent the other. Situated on a large corner lot, this well-maintained property features two 1-bedroom, 1-bathroom units, ample parking and a spacious backyard. Both units are vacant and ready for you to set market rents with tenants of your choice. Unit A offers 1 bedroom + den, while Unit B is a bright and roomy 1-bedroom unit both featuring updated kitchens and 4-piece bathrooms, neutral paint, and upgraded flooring throughout. Large windows invite plenty of natural light, creating warm and inviting living spaces in both units. Additional highlights include separate hydro and water meters for each unit as well as shared laundry in the semi-finished basement. Located in a convenient east Kitchener neighbourhood within walking distance toFairway Mall, close to schools, shopping, transit, parks, and easy access to Hwy 7 & 8. Don't miss this excellent opportunity book your showing today! (id:59911)
Rock Star Real Estate Inc.
2 Chartwell Cres
Guelph, Ontario
This well-maintained home sits on a great corner lot with a nice-sized yard, offering both space (1800Sqft of living space) and privacy. Major updates include a 2016 high-efficiency furnace and hot water tank (both owned), a beautifully renovated kitchen with newer appliances (2016), and a stylish main bath renovation (2016). Additional enhancements include newer windows and interior doors (2014), a spacious rear deck (2015), a newer roof (2018), and a rear sliding door (2021). The driveway and entrance stone path (2020), along with upgraded garage doors, openers, and man doors (2020), add to the homes curb appeal and functionality. The basement features a separate entrance, three generously sized bedrooms, and new vinyl flooring (2020), making it an excellent rental opportunity. An oversized 2.5-car garage one of a kind in the neighbourhood offers exceptional storage and workspace. Located minutes from the University of Guelph, major highways, and shopping, this property is perfect for first-time buyers, investors, or those looking to generate additional rental income while enjoying a modern and updated living space. (id:59911)
Right At Home Realty
706170 Township Road 2 Road
Blandford-Blenheim, Ontario
Discover this unique 50+acre property just 10 minutes from Woodstock, offering a blend of history, space, and modern upgrades. 4 Bed 4 bath (5th Bath rough-in Basement) Originally built in 1901 and moved to its current location in 1973, this home features 11 ft ceilings on the main level and soaring 16ft ceilings in the kitchen and great room, creating a grand and open atmosphere. Recent updates include new windows, patio doors, and garage doors (2021), spray foam insulation, and an efficient geothermal heating and cooling system. The spacious kitchen is designed for entertaining, featuring two sinks, two dishwashers, a 36 induction range, and a built-in microwave/oven combo. Renovation work is well underway, with rough-ins completed for heated floors, central vacuum, and additional pot lights (fixtures included), allowing you to customize the final details. The updated well (2021) includes a new pump, sediment filter, iron filter, and water softener, ensuring high-quality water. Outside, the property offers three serene ponds, a durable metal roof (2000), and a versatile 30x40 shop with two 16x7 high-lift doors with side openers and one 10x10 high-lift door, perfect for a workshop or storage. Surrounded by nature, this property offers privacy, space, and endless possibilities to complete the renovations and make it your dream home. (id:59911)
Right At Home Realty
135 - 35 Lunar Crescent
Mississauga, Ontario
Immediately Available, 3 Bedrooms, 2 Full Washrooms, 1 Garage Parking. Very Bright, Lots of Natural Light, Open Concept. Smooth High Ceilings, Brand New Luxury Townhome at Dunpar's Newest Development Located in the Heart of Streetsville, Missisauga. Steps from Shopping , Entertainment and Streetsville GO Station. Easy Access to Hwy 401 and Hwy 403, Close to U of T, Mississauga Campus. 1566 Sq.Ft. of Roof Top Terrace, Total Area 1812 Sq.Ft. (Builder Floor Plan is Attached) Hardwood Floor Throughout Except the Bedrooms and Stairs have Berber Carpet.*************** Please Click on Virtual Tour to View the entire Property************** (id:59911)
Ipro Realty Ltd.
152 Bighorn Crescent
Brampton, Ontario
Beautiful 3 Bedrooms + 1 Bedroom Finished Basement W/Sep Entrance. Very High Demand Area. Basement Was Rented For $1500. Separate Living, Dining And Family Room with Fireplace. Newly Painted, New Windows Roof & Lots More. Close To Trinity Common Mall, Schools, Parks, Brampton Civic Hospital, Hwy-410 & Transit At Your Door**Don't Miss It** (id:59911)
RE/MAX Gold Realty Inc.
806 - 1230 Marlborough Court
Oakville, Ontario
Stunning Renovated Residence!This meticulously renovated unit showcases designer touches throughout, offering exceptional craftsmanship and peace of mind. Step inside and be captivated by the modern, open-concept layout, bathed in natural light.Beautiful hardwood floors flow seamlessly throughout, adding elegance and warmth. Featuring smooth ceilings and bright, sun-drenched wraparound windows, the home boasts a custom kitchen with an oversized island, brand-new built-in appliances, and ample counter space.Custom blinds provide both style and functionality. Conveniently located with easy highway access, just steps from Sheridan College, parks,and scenic trails, and close to all amenities. This unit exudes confidence and sophisticationan absolute must-see! (id:59911)
Sotheby's International Realty Canada
5040 Mount Nemo Crescent
Burlington, Ontario
Power of Sale! Dreaming Of Your Own Private And Tranquil Paradise? This One Is For You! Own Over 1 Acre Of Lush Land In Desirable Rural Burlington, Surrounded By Other Prestigious Multi-Million Dollar Properties. An Approximately 6,000 Square Feet Custom Designed Mansion Featuring A Sleek Stone And Stucco Facade With Expansive Windows Lies Behind The Modern Security Gates. Enter Into This Luxurious Home Boasting Impeccable Craftsmanship And High-End Finishes That Includes Both Hardwood And Porcelain Flooring, Designer Chandeliers And Spectacular Coffered Ceiling Heights. An Elevator That Services All Three Levels Helps Navigate This Beautifully Designed Home. This Home Offers Three Kitchens. The Main Kitchen Is Definitely A Chef's Delight! Boasting Expansive Cabinetry, A Large Center Island With Waterfall Quartz Countertops And Top-Of-The-Line Built-In Appliances By Dacor. Also On The Main Level Is The Primary Suite. Your Private Sanctuary Includes A Relaxing Fireplace, An Elegant 5-Piece Ensuite Bathroom, A Spacious Walk-In Closet, Direct Access To The Backyard Patio. An Additional Three Bedrooms Upstairs, Each With Walk-In Closets And Ensuites. Don't Miss The Hidden Bonus Room! The Unfinished Lower Level Adds Even More Potential, With A Theatre Room, Office, And Recreation Room. This Extraordinary Home Is Equipped With Built-In Speakers, A Control4 System, Saltwater Pool, A Heated Detached 3-Car Garage With 12-Foot Ceilings, Air Conditioning, Water Supply And Professionally Landscaped Grounds. Truly A Magnificent Find! (id:59911)
Land/max Realty Inc.
98 Trudelle Crescent
Brampton, Ontario
Stunning Well Maintained Semi Shows True Pride Of Home Ownership! (Approx 1600 Sq Ft). Crown Molding Throughout! Laminate Floors! Large Family Size Kitchen With Granite Counter, Breakfast Area & Walk-Out To Wooden Deck And Patio. Granite Counters in Second Floor Bathrooms, Water Softener in Kitchen, Aqubon Water System Treatment for the whole house (owned), Existing Newer California Shutters & Window Coverings. Access to Garage through the house, Newer 3 piece bathroom in Basement, Primary Bedroom with 5 piece ensuite. Extended Mix Concrete & Asphalt Driveway for three cars plus one single attached car garage. No Neighbours Behind! Steps To Schools! Minutes To Mt Pleasant Go Station & Cassie Campbell Community Centre! (id:59911)
Harvey Kalles Real Estate Ltd.
2 - 9 Forbes Avenue
Toronto, Ontario
Welcome to #2-9 Forbes Ave, a stunning modern townhouse with a sophisticated open-concept design. Located in a highly sought-after neighbourhood, this exceptional townhouse offers contemporary living with premium finishes throughout. The main level features an upgraded kitchen complete with custom cabinetry, quartz countertops, a sleek new backsplash, highquality flooring, and top-tier stainless steel appliances. The second floor includes a well-appointed 4-piece bathroom and two spacious bedrooms, ideal for family living or guests. The third level is dedicated to a luxurious primary suite featuring a private front-facing terrace, generous closet space, and a spa-inspired 4-piece ensuite bathroom.Nestled in a prestigious, family-friendly community, this home is within walking distance to top-rated schools, parks, and numerous amenities. With easy access to grocery stores, public transit, and major highways, this is a rare opportunity to enjoy both comfort and convenience in an ideal location. (id:59911)
Mcnaught Real Estate
1014 Biason Circle
Milton, Ontario
Welcome to this stunning 4-bedroom, 3-bathroom detached home offering over 2,500 sq/ft. of a beautifully designed living space. Perfectly blending style and functionality, this spacious residence features a bright, open-concept layout ideal for both everyday living and entertaining. The gourmet kitchen boasts high-end stainless steel appliances, ample cabinetry, and a generous island, flowing seamlessly into the inviting dining and living areas. Upstairs, you'll find a spacious great room with a walk-out balcony, perfect for relaxing or hosting guests. The upstairs also includes four well-sized bedrooms, including a luxurious primary suite complete with two walk-in closets and a private ensuite. With multiple living areas and modern finishes throughout, this home is designed for comfort and convenience. Ideally located near schools, shopping and more. This is a rare opportunity you wont want to miss!****UPGRADES****Outdoor glass railing(front/back)2024, NEW kitchen quartz Island 2024, Upstairsall bathrooms countertop 2024 , Kitchen NEW dishwasher 2024, Front - Interlocking 2024, Upstairs laminate flooring, Freshly painted 2025, NEW Furnace 12/2023. (id:59911)
RE/MAX Realtron Yc Realty
1277 Christie Circle
Milton, Ontario
With over 3,600 sq. ft. of thoughtfully designed living space, this designer residence is a true showstopper - seamlessly blending elegance, comfort, and functionality. The heart of the home is a sleek white gourmet kitchen, outfitted with premium Bosch and Electrolux appliances, perfect for the passionate home chef. Soaring vaulted ceilings elevate the expansive family room, while the backyard oasis features a heated saltwater pool-ideal for summer entertaining. Refined details abound, including 9-foot ceilings, 8-foot arched entryways, crown moulding, modern lighting, and a convenient second-floor laundry room. Grand 8-foot fiberglass double doors, central vacuum system, and a remote-access garage further enhance the upscale appeal. Experience luxury, reimagined - inside and out. (id:59911)
Keller Williams Edge Realty
1403 Wren Avenue
Oakville, Ontario
A Once-in-a-Lifetime Masterpiece! Every so often, a home comes along that redefines luxury, craftsmanship, and design-this is that home. From the foundation to the rooftop, every inch has been meticulously crafted with premium materials and attention to detail that is truly rare.Featuring 5 spacious bedrooms, 5 luxurious bathrooms, a private home office, state-of-the-art movie theatre a whimsical Harry Potter room and an expansive finished family room-this home offers an abundance of space, comfort, and style. Exquisite Finishes-Designed with seamless Nico designer millwork, the home showcases flush baseboards and integrated wall moldings that create a sleek, modern aesthetic. Soft-close hardware throughout adds a quiet touch of sophistication. Custom-built shelving and flush wall vents maintain the homes minimalist, refined design. All premium materials -From solid-core doors to oversized baseboards, every element was chosen with longevity and elegance in mind. Frameless window detailing gives the home a gallery-like feel, maximizing natural light and emphasizing clean architectural lines. Layered recessed lighting and designer fixtures set the mood in every room, while integrated smart lighting - including motion-activated bathroom lights, blends convenience with energy efficiency. The heart of the home features a modern Chef's kitchen equipped with a Wolf oven/range top,Bosch dishwasher, Jennair 48 refrigerator and a spacious walk-in pantry perfect for entertaining or everyday living. Enjoy radiant in-floor heating in the basement and primary bath, with spray-foam insulation and R10-rated slab insulation for maximum energy efficiency. This home boasts 3 fireplaces,Integrated 4K security system and alarm, Wi-Fi-enabled garage door opener,Whole-home smart audio. Step outside to a covered porch with recessed lighting, a wall-mounted TV, fireplace, and a designated outdoor dining area. The fenced-in side yard offers space for recreation and relaxation alike. (id:59911)
RE/MAX Hallmark Realty Ltd.
3953 Freeman Terrace
Mississauga, Ontario
Stunning End Unit in Prime Churchill Meadows | Model-Home Worthy! Fall in love at first sight with this immaculate, fully renovated end unit rare gem that feels more like a semi! Nestled in the heart of prestigious Churchill Meadows, this home combines high-end upgrades with a warm, inviting vibe that's ready to impress. Standout Features You'll Love:* Gorgeous curb appeal with elegant double door entry* Bright & open concept layout flooded with natural light* Modern chefs kitchen with sleek cabinets, quartz counters & stainless steel appliances (2021)* Beautiful new flooring throughout + stylishly renovated washrooms* Convenient main floor laundry* Spacious bedrooms & airy living space designed for family comfort* Separate entrance from garage to basementpartly finished with income potential!* Roof (2016), Furnace & A/C (2020) for total peace of mind. Tucked into a quiet, family-friendly neighbourhood surrounded by top-rated schools, lush parks, and all the amenities you this home is perfect for families, professionals, or investors looking for both style and opportunity. A flawless fusion of elegance, comfort, and smart investment is the one you've been waiting for. Don't miss out on booking your private tour today! (id:59911)
RE/MAX West Realty Inc.
60 Valleyway Drive W
Brampton, Ontario
Magnificent Family Home in Prestigious Credit Valley! Welcome to this stunning, meticulously upgraded family home in the highly sought-after Credit Valley neighborhood of Brampton. Offering a perfect blend of luxury, comfort, and functionality, this residence is thoughtfully designed for modern family living and elegant entertaining. The main level features gleaming hardwood floors, a grand formal dining room, and a massive kitchen equipped with a center island offering additional storage, abundant counter space, and seamless flow into the breakfast area. A sliding patio door off the kitchen floods the space with natural light and leads to the beautifully paved backyard oasis, complete with a fountain, retaining walls, and a built-in bar and barbecue area ideal for outdoor entertaining. A spacious main floor laundry room doubles as a mudroom with direct access from the two-car garage, adding both convenience and practicality. Upstairs, you'll find four generously sized bedrooms, including a guest suite and primary bedroom, both with walk-in closets. Each bedroom enjoys ensuite bathroom privileges, and the shared bathroom features double sinks perfect for busy mornings. The spa-like main bathroom offers a luxurious retreat with elegant finishes. Work from home in style in the mezzanine office, which overlooks the main living area and adds architectural interest and function. The fully finished basement expands your living and entertaining options, boasting a wet bar and plenty of open space for gatherings, games, or relaxation. With thoughtful upgrades throughout, a two-car garage, and unmatched indoor-outdoor flow, this exceptional home offers everything your family needs in one of Brampton's most desirable communities. (id:59911)
Royal LePage Real Estate Services Ltd.
2424 Coho Way
Oakville, Ontario
Welcome to 2424 Coho Way, a beautifully upgraded, carpet-free freehold townhome that blends style, function, and location in one of Oakville's most sought-after communities. This sun-filled home features 3 bedrooms, 2.5 baths, and a walkout basement to a private backyard deck, offering over 1,550 sq ft of total living space across three thoughtfully finished levels. Step into a refreshed kitchen (2023) with quartz countertops, stainless steel Samsung and Frigidaire appliances, and a designer tile backsplash. Enjoy hardwood flooring upstairs, piano-finish oak stairs, and a new laundry area (2023) all adding warmth and polish to the home's interior. The spacious primary suite features a walk-in closet and a 3-piece ensuite. The walkout lower level boasts a cozy family room, laundry, and interior garage access perfect for extra living space or entertaining. Ideally located near top-rated schools, parks, shopping, and major commuter routes, this home is a perfect fit for families, professionals, and savvy investors alike. (id:59911)
Sam Mcdadi Real Estate Inc.
Bsmt - 1193 Mowat Lane
Milton, Ontario
Legal Basement Spacious 1 Bedroom + Den, Open Concept, Completely Separate Entrance From Side. Layout Easy Access to Hwy 401/407. Walking Distance to Peter Catholic Elementary School and Bishop of Reading Secondary School. Close to Shopping Mall, GO Station, Recreation Centre, Library and Transit. Basement Included. ******** New Immigrants And work Permits Are welcomed ! (id:59911)
Ipro Realty Ltd.
Bsmt - 701 Aspen Terrace
Milton, Ontario
Immediately available! 2 Bedroom, legal basement with 2 full standing shower bathrooms and one surface parking space ($100/mth). Completely separate entrance from the side to the basement. Upgraded kitchen with S/s appliances and separate laundry. Spacious, bright and open concept. Lots of natural light, large windows, lots of pot lights, walking distance to public transit, grocery stores etc.New Immigrants And work Permits Are welcomed ! (id:59911)
Ipro Realty Ltd.
3 Maldives Crescent
Brampton, Ontario
Welcome to this AMAZING 5+3 Detached Home in the Prestigious "Vales Of Castlemore," where Luxury meets Convenience. Walk into a Beautiful corridor with an Open Concept, High Ceiling w/ a Hanging Chandelier and Large Window for Great Sunlight. With over $100,000 in Renovations, you will find breath taking customizations. The Kitchen comes equipped with High-End Built-In and S/S Appliances, Quartz Counter Tops, Backsplash Tiling, Porcelain Floors and Upgraded Cabinets. The Family Room has a Gorgeous Waffle Ceiling, an Accent Stone Wall with a Built-In Electric Fireplace. The Dining room comes with a Coffered Ceiling w/ Crown Molding which is highlighted by a LED Lighting system and Chandelier. The Main floor is 9" with Pot lights through-out. You will fall in love with the Master Bedroom and it's Luxurious Ensuite 5 Pc Bathroom which has Porcelain Floors/Walls equipped with an Oval Tub and Beautiful Standing Shower. All Bathrooms on the Second Floor are upgraded with Porcelain Tiling, LED Mirrors and Standing Rain Shower Heads. This Home has NO CARPET and SMOOTH Ceilings Through-out. The Basement comes with a Recreation Room for personal use, along with a 2 Bedroom Rentable space with a Full Kitchen which is currently generating $1900/Month in rental income. The Backyard comes with a Full Deck and Shed. BOOK NOW TO VIEW THIS DREAM HOME! (id:59911)
King Realty Inc.
13 - 1365 Midway Boulevard
Mississauga, Ontario
Location ! Location ! Location ! High Traffic Area ! Close to Major Highways ! Very Busy Industrial Area ! Great Exposure to Midway Blvd. Well Appointed 3 Offices with top Notch Finished With waiting area full washroom Kitchen Suitable for Insurance office, Mortgage office, Immigration, Employment Agency, Account office. All three office Sitting area Kitchen and washroom!!!!! (id:59911)
Homelife/miracle Realty Ltd
1399 Shevchenko Boulevard
Oakville, Ontario
Spacious 3 story Executive Townhome located in High Demand Preserve West Community! Close to Oakville Hospital, Walking Trail, shopping center, restaurant etc. Main floor Features a Bedroom W/4 pcs Ensuite, and a Home Office with W/O backyard. A Modern Kitchen, Quartz Countertops, Water-Fall Centre Island/Breakfast Bar, Backsplash, and S/S appliances in Second Floor. Lots of upgrade with Smooth Ceiling, Hardwood Floor through out, Living room W/Electric fireplace, Primary Suite offering a 4-piece Ensuite with Frameless Glass Shower, Quartz Vanity Top in All Baths, SMART and Eco features. Townhome is partial furnished w/existing furniture. Open-concept living space with cozy Great Rm/Living Area & Primary Suite facing beautiful Pond. (id:59911)
RE/MAX West Realty Inc.
Main - 6 Lapp Street
Toronto, Ontario
Enjoy the Comfort of Living in this Just Finished/Renovated New 3 Bedroom & 1.5 Bath Main Floor Apartment w/Your Own Private Front & Rear Entrances. Bright, Airy and Spacious! Quick Walk to Transit, The Stockyards Mall and Local Shops & Restaurants.This Lovely Apartment Comes with a New Kitchen with Granite Counters, New Stainless Steel Appls. All New Hardwood Floors, Pot lights, New Baths, Windows, In-suite Laundry. Fully Fenced Yard. Separate In-Suite Mini Split Heating/Cooling System. 1 Garage Parking Space Available for $100/mo. Conveniently Located Steps to Harwood Public School, St. Oscar Romero Secondary School & Lavender Creek Green Space. Enjoy the Comfort Living in a Completely Renovated Spacious Apartment! (id:59911)
Exp Realty
1506 - 1910 Lake Shore Boulevard W
Toronto, Ontario
Fully furnished Upgraded Unit In Luxurious Condo across the lake. Stunning Lake View, South East Exposure, Open Balcony, Large One Bedroom Open Concept Floor Plan. Steps Away From High Park, Bloor West Village, Ttc, Transit, Walking And Biking Trails On Sunnyside Beach Boardwalk And Beautiful Landscaped Barbecue Area On Large Open Terrace. Minutes From Downtown Core. Great building amenities : concierge, gym, rec room, outdoor terrace, etc. Stainless Steel Fridge, Stove & Built-In Dishwasher, Washer, Dryer, Microwave, Wall Mounted Tv, Queen Size Bed, Couch With Coffee Table, Office Table, Electric Fireplace. Square footage and Room dimensions in this listing are approximate, Tenant/Tenant agent, please verify (id:59911)
Homelife/vision Realty Inc.
13 - 2278 Turnberry Road
Burlington, Ontario
Welcome to this 2-bedroom, semi-detached bungaloft that boasts an open-concept design and overlooks the 15th green of Burlington's Millcroft Golf Course. With parking for 5 cars and 1,852 sq. ft. of above-grade living space, this home fills with natural light from both the morning and afternoon sun. The unspoiled lower level provides a blank canvas for your personal touch. As you enter the double front doors to the welcoming foyer you'll immediately feel the warmth of this home. Features include hardwood flooring, cathedral ceilings, expansive windows with California shutters, main-floor laundry, a powder room, and a double-car garage with inside access.The living room with a 15' 4" cathedral ceiling, gas fireplace and a large bay window offers views of the backyard and golf course. The dining room, with 12' ceiling and oversized windows, provides the perfect space for family gatherings. A functional kitchen features stainless steel appliances, quartz countertops, ample cabinetry, and a pantry. Sliding doors from the dinette area open onto a private deck with a BBQ gas hookup and awning. Down a few steps are the backyard & patio area.The primary bedroom suite easily accommodates king-sized bedroom furniture and showcases yet more expansive windows overlooking the backyard. It includes a 4-piece ensuite with a soaker tub, separate shower, a spacious walk-in closet, and an additional double closet with mirrored sliding doors. Upstairs, the generously sized second bedroom features a walk-in closet. The loft area, perfect for a home office or cozy retreat, overlooks the main level below. A 4-piece bath completes this space. Condo fee covers building insurance, common elements, and exterior maintenance, including grass cutting and snow removal. Don't miss the opportunity to own this fabulous home in a sought-after Burlington neighbourhood with schools, parks, shopping, restaurants, and golf just steps away and easy access to Hwy 407, 403, and QEW. (id:59911)
Keller Williams Edge Realty
Upper - 6 Lapp Street
Toronto, Ontario
Enjoy the Comfort of Living in a Brand New Apartment Located In a Vibrant Neighbourhood.Bright, Airy and Spacious! Completely All New 3 Bedroom, 1.5 Baths Upper Level Apartment with Separate Entrance. Quick Walk to The Stockyards Mall and Local Shops & Restaurants..This Lovely Apartment Comes with a New Kitchen with Granite Counters, New Stainless Steel Appls. All New Hardwood Floors, Pot lights, New Baths, Windows, In-suite Laundry. Separate In-Suite Mini Split Heating/Cooling System. 1 Garage Parking Space Available for $100/mo. Conveniently Located Steps to Harwood Public School, St. Oscar Romero Secondary School & Lavender Creek Green Space. (id:59911)
Exp Realty
228 Mapleton Avenue S
Barrie, Ontario
Welcome to 228 Mapleton Avenue, a beautifully maintained, one-owner home that offers comfort, space, and a backyard oasis in a sought-after neighbourhood. This thoughtfully designed property features three spacious bedrooms and four bathrooms, ideal for growing families or those who love to entertain. The fully finished basement adds valuable living space, perfect for a home theatre, playroom, or guest suite. Step outside to a private retreat where summer enjoyment awaits. The above ground pool is surrounded by a custom-built deck, offering ample room to relax or host gatherings. A hot tub adds a touch of luxury, while the large patio provides the perfect setting for outdoor dining or quiet evenings at home. Located in a well-established, family-friendly area, 228 Mapleton Avenue is just minutes from top-rated schools, beautiful parks, local restaurants, and everyday essentials like grocery stores and pharmacies. Commuters will appreciate the easy access to public transit and major roadways, while those seeking recreation will enjoy the nearby walking trails, sports facilities, and community centres. Lovingly cared for by its original owner's since development, this home is move-in ready and offers a rare blend of quality, convenience, and lifestyle. Don't miss your chance to own this exceptional property in one of the area's most desirable communities. ** This is a linked property.** (id:59911)
Exp Realty
3 - 80 Mccallum Drive
Richmond Hill, Ontario
Welcome to this stylish and meticulously maintained 3 bedroom, 4-bathroom townhome in the highly sought-after North Richvale community. Featuring a bright open-concept layout with smooth ceilings, new lighting, and gleaming hardwood floors throughout the main living and dining areas, this home is perfect for modern family living. The upgraded, generously sized kitchen showcases new quartz counter-tops, a sleek back-splash, and plenty of cabinet space. Walk out from the main floor to a newly built balconyperfect for a morning coffee. Upstairs offers three spacious bedrooms, including an expansive primary suite with a 3-piece en-suite and walk-in closet. All principal rooms are enhanced with updated hardware and thoughtful finishes throughout. The fully finished basement provides flexible space for a home office, media room, or a potential fourth bedroom. The walk-out access to a private patio and backyard provides an ideal place for quiet relaxation or outdoor entertaining. Additional upgrades include a new dishwasher, washer, and dryer. Located close to top-ranked schools, public transit, hiking trails, hospital, and major amenities, this home is a true gem that combines quality craftsmanship with timeless appeal, in a family-friendly community. (id:59911)
Royal LePage Supreme Realty
Coach - 161 Walkerville Road
Markham, Ontario
Beautiful 1 Bedroom 1 Washroom Coach House In The Highly Desirable Cornell Community. Utilities (Hydro, Gas, Water) Included With Wi-Fi. One Parking Pad Is Included. Close To Many Amenities Which Includes Markham/Stouffville Hospital, Cornell Community Centre/Library, Markham Bus Terminal. EXTRAS: Stainless Steel Gas Stove, Microwave, Dishwasher, Stacked Washer And Dryer. (id:59911)
RE/MAX Excel Realty Ltd.
4161 Hwy 89 Road
Innisfil, Ontario
EXCELLENT OPPORTUNITY TO LIVE AND HAVE BUSINESS AT SAME LOCATION; 4.8 Acre with 4BR 3WR Bungalow on HWY89 Just West of HWY 400. (1.5 KM). Excellent Bungalow Comes in As BONUS. Property Situated Between 2 Roads legal Entrances, Front 89 & Back from Victoria St. Good for HOME BASED BUSINESS , Land Scaping , Nursery, Dump Truck Yard, Heavy Machineries, Rental, Public Storage of Equipment & Vehicles, limited Tractors & Trailers, Construction , Commercial Vans & Delivery Vans. Home Based Auto Repairs or Maintenance Yard. Storage PODS. Seller does not Guarantee Towns permits. However Location and rear Entrance (Victoria St.) is Positively will help. Future Developments Possible. Can be re-zoned for Institutional or Commercial, Office Building , Medical Building , Medical Centre, Community Centre or Recreation Place. Close to Future New HWY413. 400 and Barrie. SALE Signs on Front and Back of Property. (id:59911)
Prime Realty Specialists Inc.
347 Osiris Drive
Richmond Hill, Ontario
Don't Miss This Incredible Opportunity! Whether youre a growing family, a savvy investor, or looking for multi-generational living, this property checks all the boxes. Discover this beautifully renovated bungalow located in the heart of Richmond Hills, Crosby neighborhood. This charming home has undergone an extensive almost top-to-bottom renovation, featuring upgraded flooring, windows, kitchen, bathrooms, and appliances, truly move-in ready.The main floor boasts a spacious, sun-filled living and dining area, perfect for entertaining. The modern kitchen offers custom cabinetry, a stylish center island, and an abundance of natural light streaming in through large windows, making it a chefs dream.You'll find three generously sized bedrooms on the main level, each comfortably fitting a queen or king-size bed and offering ample closet space.The fully finished basement, with a separate entrance, It features its own living room, dining area, kitchen, two spacious bedrooms with windows, and two laundry rooms settings, providing privacy and flexibility for multi-generational living or income potential. Additional highlights include large driveway with space for up to six vehicles. Location is everything, and this home delivers: just a short walk to Bayview Secondary School (one of the areas top-ranked schools), Richmond Hill GO Station, Centennial Pool, and Crosby Park, where you will find tennis courts, a basketball court, and a football field. Plus, enjoy unbeatable convenience with nearby Walmart, restaurants, grocery stores, banks, and more.This is more than just a home, its a lifestyle upgrade with endless possibilities for personal enjoyment and future development potential. Don's miss out! Schedule your private showing today and make this gem yours! (id:59911)
RE/MAX Atrium Home Realty
102 - 52 Sidney Belsey Crescent
Toronto, Ontario
Welcome to this beautiful unit (id:59911)
Century 21 Empire Realty Inc
20 Carleton Trail
New Tecumseth, Ontario
Welcome to 20 Carleton Trail, Set on a quiet street, with a park just steps away, this home has all you've been looking for. With a fenced-in backyard oasis, including privacy walls and a sheltered area, your living space extends to the outdoors! Inside you will find 3 good sized bedrooms and 3 bathrooms. The open-concept kitchen/ living dining area allows you to be close to all aspects of the heart of the home. A roughed-in bathroom in the unfinished basement awaits your finishing touches. Extras in the home include upgraded fixtures, upgraded kitchen features, a 200 amp panel, roughed-in central vac, a large master walk-in closet, a tiled walk-in shower, a sump pump back up, and much more! This home is located close to schools, parks, library, with easy access to HWY 400, HWY 9, HWY 27, shopping, restaurants, and entertainment. (id:59911)
New World 2000 Realty Inc.
2 - 1396 Wilson Road N
Oshawa, Ontario
Conveniently located within walking distance to all amenities. Cute 1 Bedroom suite available for immediate occupancy. Recently renovated 1 bed/bath unit with separate entrance. Utilities are additional $250/month. Open concept living/dining/kitchen area. Ensuite laundry. Lots of light. Family-friendly locale. University/College bus stop at your door. This is a prime location! (id:59911)
RE/MAX Millennium Real Estate
13 Richardson Drive
Aurora, Ontario
This Is The One That You Have Been Waiting For! This 3+2 Bedroom / 4 Full Bathroom Bungalow With Huge Curb Appeal Has Been Fully Renovated From The Ground Up W/ A Fully Separate Income Generating Legal Basement Apartment & Has Been Lovingly Maintained. The Main Floor Owner Suite Features Tall Ceilings, Large Ceramic Tiles, Hardwood Flooring, Crown Molding, Stainless Steel Built-In Appliances, Large Windows, A Separate Laundry Room As Well As Another Laundry Set-Up In The Closet, 3 Bedrooms + 2 Full Bathrooms Including A Primary Bedroom Ensuite Bathroom. The Fully Separate & Renovated Basement Apartment Features A Separate Hydro Meter, Large Ceramic Tiles, Hardwood Flooring, Stainless Steel Built-In Appliances, Large Above Ground Windows, 2 Bedrooms + 2 Full Bathrooms Including A Primary Bedroom Ensuite Bathroom. Enjoy The Paved Driveway Leading To A Fully Detached Heated Garage W/ Separate Breaker Panel & Side Door. This Property Features, Separate Laundry Rooms (3 Total Set-Ups), Parking For 5.5 Cars, Fenced Backyard, Updated Parging, Brand New Winterized Tile Front Entrance Steps, 2 Year Old Roof, Owned Hot Water Tank, Newly Serviced Furnace & Fresh Coat Of Paint. The Fully Separate Legal Basement Apartment Is Perfect To Generate Monthly Income Or As A Fully Separate, Safe & Ultra-Comfortable In-Law Suite. This Property Is Perfect For Families & Investors. Enjoy The Convenient Location Steps From Yonge St & Bathurst W/ Restaurants, Transit, Shopping, Quick Access To Highways, Parks, Trails & So Much More. Book Your Appointment Today! (id:59911)
Century 21 Leading Edge Realty Inc.
22 Willowgate Drive
Markham, Ontario
A Large new renovated and Finished basement Backing To 300 Acre Milne Conservation Area With Walking Trails & Pond in one of the best Markham neighbourhoods. Seperate Entrance directly from front, it's brand new fully renovated, Large Rec Room, procelain flooring in bathroom, new kitchen cabinets & all new appliances. Pot lights in the living area, open concept, bright & spacious. Highly Ranked Markville Secondary School & Roy H Crosby Ps, St Patrick Cs & Churches. Close To Markville Mall, Foody Mart, Go Train, Main St Markham Shops & Restaurant, Markham Hospital & Easy 407 Access. Brand new & excellent move in condition. Don't miss it (id:59911)
First Class Realty Inc.
7216 County Road 13
Adjala-Tosorontio, Ontario
TWO houses on this property. RARE FIND! 2 hydro meters. The main house is beautiful and fully renovated. Lots of parking. Totally private lot just under one acre that faces a wooded area. Recent updates on main house include, Drilled Well 2021, Furnace 2021, Water heater owned 2021, Central A/C 2022, Shingles 2022, Spray foam insulation 2021, all new large windows (except bsmt) new front door. New plumbing and wiring 2021 including electrical panel with upgraded 200 amp service. New eaves, soffit and facia 2023. New deck 2023. Detached double car garage, carport, and large storage container to park all the toys. Steel roof on garage. The second house is NOT livable. With many renovations the house could have the potential to become a living space for a family member or as a rental house for extra income. Enjoy country living. Only 10 minute drive to shopping in Alliston. (id:59911)
Sutton Group Incentive Realty Inc.
Bsmt - 216 Ashlar Road
Richmond Hill, Ontario
Beautiful Upgraded Family Home In Sought After Richmond Hill Area! Open Concept Living & Dining Room** Close To Transit, Parks, Restaurants, Shopping **High Ranking Bayview Secondary School Zone** (id:59911)
Homelife/bayview Realty Inc.
535 - 2791 Eglinton Avenue E
Toronto, Ontario
Exceptional Value in a Prime Location! This freshly painted and upgraded 3-bedroom stacked townhome, located in the heart of Warden & Eglinton, offers a perfect blend of urban convenience and modern elegance. Featuring a bright open-concept layout, 9 ceilings, sleek laminate flooring, and two private balconies, this upper-level unit stands out from the rest. The primary bedroom includes a 4pc ensuite and its own balcony, providing a private retreat. Adding to its appeal, this unit is perfectly positioned away from the main road, offering enhanced privacy and a quieter living experience. Steps from Warden Subway Station, the upcoming Eglinton LRT, and major TTC routes, with quick access to DVP, Hwy 401, and Downtown Toronto. Enjoy nearby amenities such as Costco (1.5 km), Walmart, No Frills, LCBO, banks, and more. Outdoor lovers will appreciate being just minutes from Warden Hilltop Park, Scarborough Bluffs, and Bluffers Beach. Move-in ready and ideal for families, professionals, and investors this is an incredible opportunity to own one of the best units in the complex! (id:59911)
Homelife/future Realty Inc.
1609 - 330 Alton Towers Circle
Toronto, Ontario
Welcome To This Move-In-Ready, Bright & Beautifully Updated 1170 Sqft South East Facing 2+1 Corner Unit. This Spacious Corner Unit Features 2 Bedroom+2 Bath & Large Solarium W/ Unobstructed South & West City Views. This Well-Maintained Home Features Laminate Flooring, Large Windows For An Abundance Of Natural Light and Newly Renovated Kitchen Boasts Cabinetry Quartz Countertop & Stylish Backsplash & S/S Appliances. Primary Bedroom Enjoys A 3 Pcs Ensuite Bath, Large Closet & South View With Ample Natural Light. 2nd Bedroom Also Features East-facing Windows & Double Closet.. Best Layout In The Building. Prime Location In Scarborough. Steps To Public Transit, Schools, Library, Shopping Plaza, Restaurant, Supermarket. Short Walk To Parks/Recreation. Full Condo Amenities: Gym,Tennis Court, Squash Court, Swimming Pool, Jacuzzi & Lots More! !!!Condo Maintenance Fee Includes All Utilities, Internet, Cable TV And Home Phone!!! (id:59911)
Homelife New World Realty Inc.
1988 Royal Road
Pickering, Ontario
The Cornerstone Of Luxury Living In Pickering Village East. Every Inch Of This Brand New Luxurious Home Has Been Crafted To Perfection, Combining Elegance, Functionality And Modern Convenience. Set On A Rare, Deep Lot In One Of Pickering's Most Coveted Neighbourhoods. 1988 Royal Rd Is More Than Just A Home, It's A Lifestyle Statement. An Exquisite, Custom-Built Masterpiece, This Stunning Residence Blends Contemporary Design With Unparalleled Luxury To Create A Home Of Distinction And Sophistication. Luxuriously Finished Area Of About 6000 SqFt. From The Moment You Step Inside, You Are Greeted By Soaring High Ceilings, Solid Plank Hardwood Flooring And A Seamless Open-Concept Layout Bathed In Natural Light. The Heart Of The Home Is The Stunning Chef's Kitchen, Where Culinary Dreams Come True. Featuring An Oversized Island, Premium Finishes And Open To The Dining & Family Room. This Space Is Perfect For Hosting Intimate Dinners Or Grand Celebrations. The Expansive Family Room Invites Effortless Entertaining, Complete With A Built-In Elegant Gas Fireplace Feature Wall, While The Formal Living Room Offers A Refined Retreat For Quieter Moments. Upstairs, The Primary Suite Is A Private Sanctuary Unlike Any Other, Boasting Its Own Cozy Seating Area. A Lavish Over-Size Walk-In Closet With A Makeup Station, And A Spa-Like Ensuite That Exudes Tranquility And Indulgence. Three Additional Spacious Bedrooms Provide Comfort And Style For Your Large Family And Guests Alike. The Finished Basement Is A Showstopper In Itself, Designed With Entertainment In Mind. Plus The Potential For A Home Theatre Or A Large Gym., Offering Endless Possibilities. Enjoy The Summer Nights In Your Pool Size Backyard. Don't Miss This Extraordinary Opportunity To Experience Luxury Living At Its Finest. (id:59911)
Right At Home Realty

