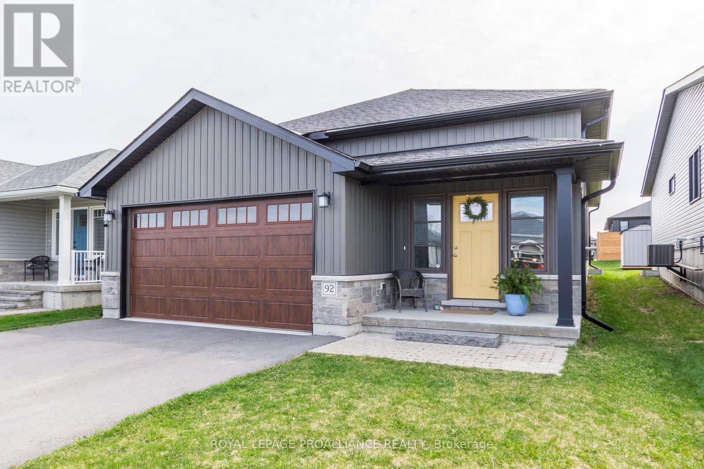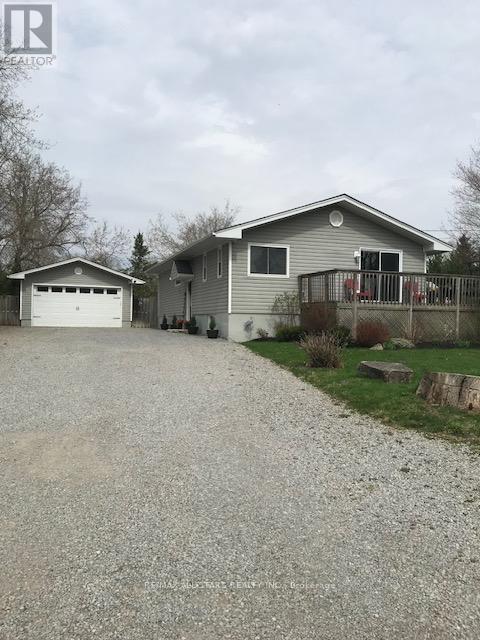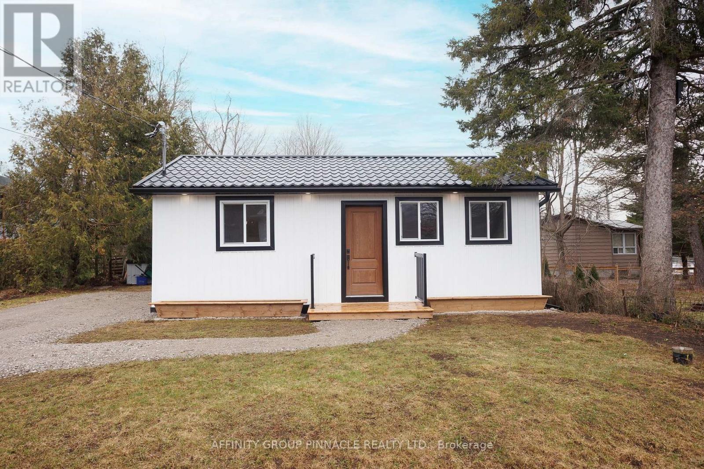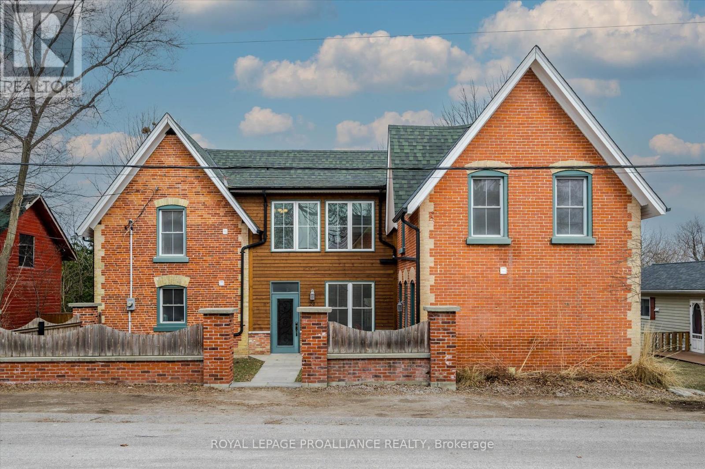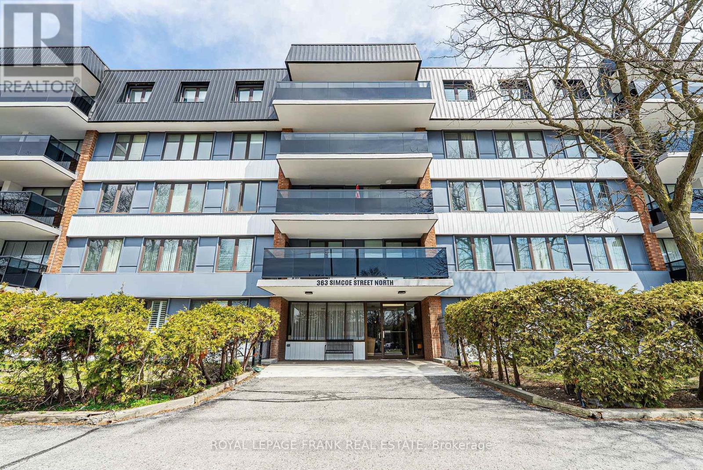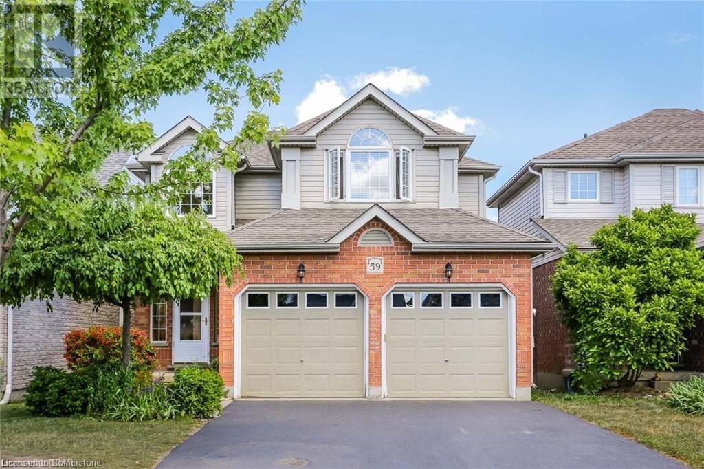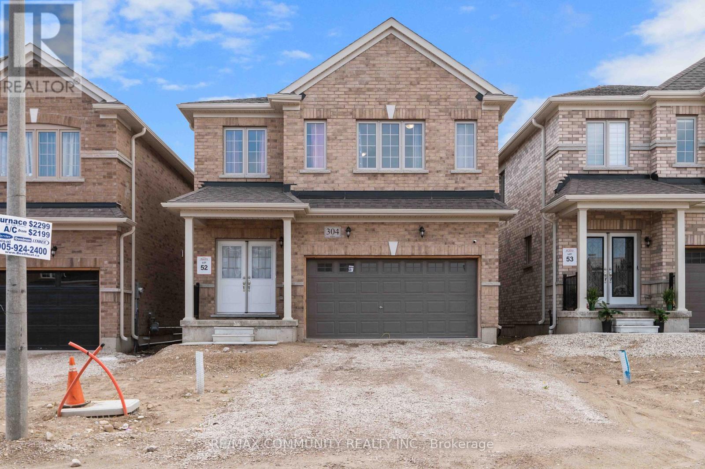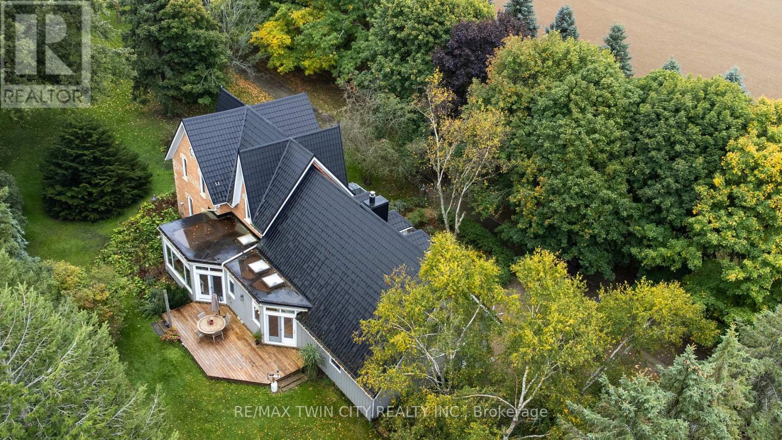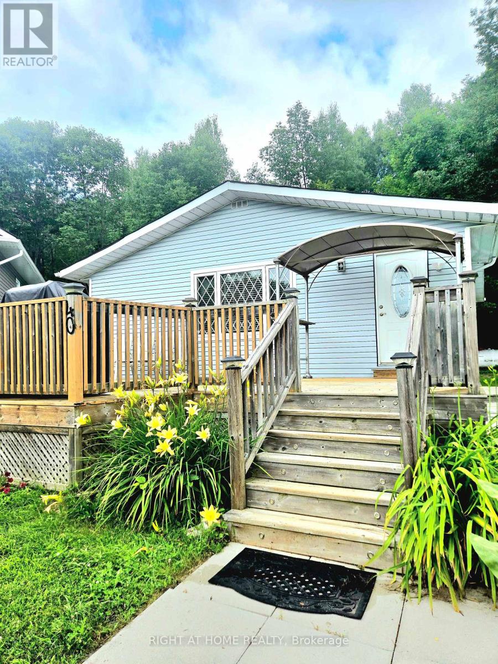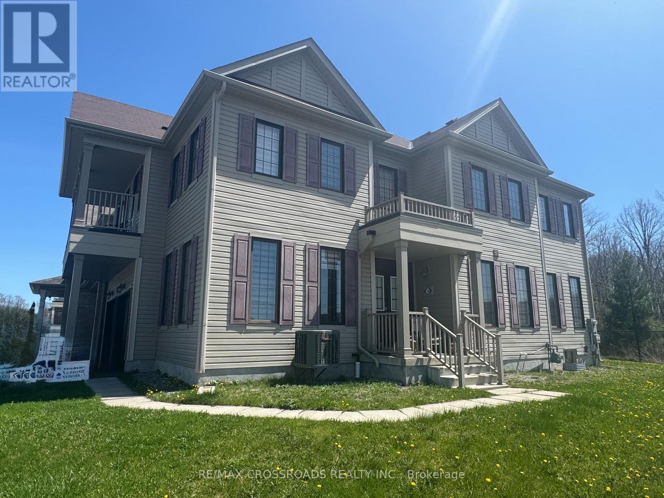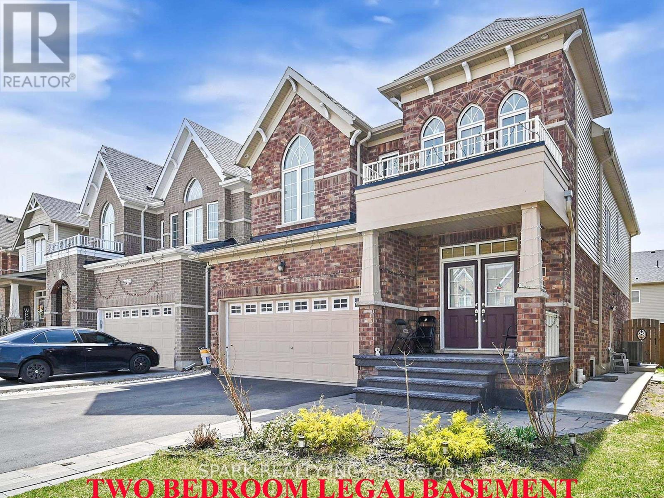76 Molson Street
Port Hope, Ontario
Welcome to 76 Molson in commuter friendly port hope! this spacious and well cared for brick two story home is located on a large lot in a wonderful community. Port hope has so much to offer competing with big cities while maintaining its small town charm. this lovingly maintained 1850 sq ft home comes with 4 spacious bedroom, ensuite in primary- 3 bathrooms total! updated roof, hvac, garage door and freshly renovated basement space packs alot of value! Offer any time on this property and own it today! **EXTRAS** All appliances included. 75ft but 284ft at its largest boundary, this property is private and large. Suitable for big and energetic families! (id:59911)
Tfg Realty Ltd.
92 Meagan Lane
Quinte West, Ontario
Welcome to this charming open-concept bungalow located in a highly desirable neighbourhood of Frankford! This home features 2 spacious bedrooms, including a primary suite with a 4-piece ensuite, and an additional 4-piece main bath for guests. The bright and airy main floor offers convenient laundry access and a large, inviting entrance way. Enjoy your backyard as you step out onto the deck - perfect for relaxing or entertaining. The unfinished basement offers endless potential for future development and is roughed in for another bathroom. Ideally situated close to golf, the military base, church, and easy access to Hwy 401. A must-see opportunity! (id:59911)
Royal LePage Proalliance Realty
869 Garth Street
Hamilton, Ontario
This West Hamilton mountain bungalow with over 2,000sq.ft. of finished living space will wow you! This legal 3+3BR duplex stands out with its high-end finishes and all systems updated allowing for virtually no maintenance for years to come. This home is completely redone including new roof(2024), eavestroughs/downspouts(2025), exterior doors(2025), windows(2024), deck and privacy panel(2024), copper water supply line(2024) and all interior plumbing including sewer and backflow water valves(2025), basement waterproofing & sump pump(2024). Newer furnace/AC(2021) and brand-new tankless water heater(2024). Magnificent interior finishes include top of the line wide luxury vinyl plank flooring throughout, newly framed open concept living spaces (with proper permits), stunning white oak kitchen on main level, timeless elegance in downstairs kitchen, both complete with quartz countertops, full backsplashes and separate laundry facilities. This versatile home allows you the option to rent out a unit and achieve premium rents with separate hydro meters, all code compliant fire rating and sound insulated for living comfort. The super PRIVATE corner lot with mature cedar hedge cannot be better suited for adding additional income through the building of a detached garden suite (ADU). This thoughtful renovation has had all necessary rough ins installed (2025) at the foundation line for seamless connection to all services with virtually no disturbance to basement space. This home is walking distance to Hillfield Strathallan, Mohawk College, St. Joe’s Hospital west 5th campus, parks, trails and schools! (id:59911)
Royal LePage State Realty
32 Newman Road
Kawartha Lakes, Ontario
Welcome to 32 Newman Road Move-In Ready with a Dream Backyard! Set on a large, private lot, this charming 3+1 bedroom, 2-bath bungalow offers the best of quiet country living just 15 minutes to Lindsay and 20 minutes to Port Perry! Step inside to a warm, bright entryway leading into an open-concept living and dining space, complete with bamboo hardwood floors and tons of natural light. The kitchen features stainless steel appliances, modern tilework, and plenty of counter space- perfect for everyday living and entertaining. Enjoy walkout access to a huge backyard from your primary bedroom. Excellent fully fenced rear yard- ideal for kids, pets, and endless summer get-togethers. The detached double garage offers tons of storage for your toys, tools, or even a workshop. Downstairs, the finished lower level includes a large recreation room, additional bedroom, second bathroom, and tons of flexibility for growing families, home offices, or guests. Located in a peaceful setting yet close to major towns and amenities, this home offers unbeatable value, space, and lifestyle. Outside, you'll find a sprawling yard complete with an outdoor fire pit -the perfect spot to relax and entertain under the stars. Plus, enjoy deeded water access to stunning Lake Scugog just steps away, giving you the best of waterfront living without the high costs. (id:59911)
RE/MAX All-Stars Realty Inc.
00 Bass Lake Road N
Trent Lakes, Ontario
Unique Get Away recreational property in Trent Lakes consisting of a 13.84 acre lot with 785 feet of frontage on Bass Lake Road. This property is very private with no neighbors in sight and is located adjacent to the snow trail system. The Hydro Line is on the road but is not connected to the property. Road access is maintained year round by the Municipality to the turn around just past the the snow mobile club house. From there it's privately maintained. The property is located 9 km from County road 36 and it's another 4 km from there to Bass Lake for Fishing and swimming. Priced to sell. (id:59911)
Royal Heritage Realty Ltd.
6 Queen Street
Kawartha Lakes, Ontario
Welcome to your perfect escape! This beautifully and thoughtfully renovated 2-bedroom, 1-bath, four season home is tucked away on a peaceful street, just steps from the Gull River! Inside, you'll find a bright, open living space that features a brand new kitchen with stainless appliances, glass cooktop, quartz counters and a large island. Beautiful vinyl flooring and wainscoting throughout add warmth and texture. Large 3pc bathroom offers glass shower and laundry hookup. Ideal for a single person or couple, this home is also a dream getaway for fishing enthusiasts and nature lovers. Enjoy endless summer fun with easy access to the river,perfect for canoeing, kayaking, and casting a line in peaceful surroundings. Whether you're seeking a cozy full-time residence or a weekend retreat, this property has it all! (id:59911)
Affinity Group Pinnacle Realty Ltd.
282 Mcdonnel Street
Peterborough Central, Ontario
EXCELLENT VALUE, EXCELLENT LOCATION, EXCELLENT RENTAL AND BEST OF ALL MOVE IN READY. This 2 story END UNIT TOWN HOME is immaculate. Main floor offers large living room, huge eat in kitchen with walk out to the private rear fenced yard, a level up you will find 2 bedrooms and a 4 pc bath. The lower level has a cozy family room, the 3rd bedroom and a laundry room. INVESTORS, FIRST TIME BUYERS CHECK THIS ONE OUT. Pre Inspection available. (id:59911)
Realty Guys Inc.
24 Katherine Street
Selwyn, Ontario
Welcome home to 24 Katherine Street, a beautifully updated century home nestled in one of Lakefield's most desirable and walkable neighbourhoods. Located in the heart of this quaint, highly sought-after town - known for its charming downtown, vibrant community, and waterfront lifestyle - this warm and welcoming property is just steps from schools, cafs, shops, and the beach, making it a perfect setting for families. Thoughtfully renovated throughout, this home blends historic character with modern comfort. Upgrades include a cedar fence and deck in the private backyard, a limestone walkway to the front door, new shingles (2023), new windows, and full exterior waterproofing. Inside, the main floor has been reimagined for modern living, featuring an open-concept kitchen and dining area, refreshed cabinetry and countertops, a cozy family room with new carpet, built-in cabinetry, and a fireplace, plus an office ideal for remote work or homework zones. An additional mudroom and staircase lead to the newly added primary bedroom, a sunlit retreat with windows on three sides and views overlooking downtown Lakefield and the river. Other features include two additional bedrooms, hardwood flooring, updated bathrooms and custom closet storage. Both the office and exercise room could be used as bedrooms. The screened-in back porch offers the perfect spot to unwind or enjoy a meal while watching the boats go by. Set on a quiet street with great neighbours and a strong sense of community, this home offers not just a place to live, but a lifestyle to love. (id:59911)
Royal LePage Proalliance Realty
297 North Trent Street
Quinte West, Ontario
Come and take a look at this 3 bed. renovated bungalow, perfect for investors or newer home-buyers! Completely repainted with newer Furnace & Central Air, this adorable property is conveniently-located within 15 minutes of the base, shopping, entertainment with a beach, waterpark & skiing nearby. Additional photos to follow. (id:59911)
RE/MAX Quinte Ltd.
602 - 0 Ocean Azure Building
Roatan, Ontario
Discover the perfect balance between comfort, luxury and sustainability in this exclusive 2-bedroom, 2 bathroom condominium located in Lundy's Village Community, a prestigious gated community in Roatan. Currently under construction (completion expected to be October 2025) and sized at 1,192 sq ft (110.75M sq), this ground level unit has calming views of the canopy of tropical flora and fauna. This space has been designed and built with high-quality materials and luxurious finishes. Some of the stylish finishes include porcelain tile flooring and shower areas, glass -enclosed showers, a modern kitchen with included appliances, a fully equipped laundry center, bathroom vanities with mirrors, spacious closets, elegant doors and air conditioning in the main areas for ultimate comfort. enjoy a spacious private terrace wit garden, perfect for relaxing and connecting with the tropical surroundings. The building features underground parking, an elevator and a cistern for rainwater collection, integrating convenience and sustainability into your new home. Ludy's Village Community offers a unique living experience with 24/7 security, a modern camera system and an electronic community access system, ensuring tranquility and exclusivity. Additionally, it includes a community pool surrounded by lush greenery and a nearby beach club with a restaurant and bar for enjoying the Caribbean lifestyle. (id:59911)
RE/MAX All-Stars Realty Inc.
603 - 0 Ocean Azure Building
Roatan, Ontario
Discover the perfect balance between comfort, luxury and sustainability in this exclusive 2-bedroom, 2 bathroom condominium located in Ludy's Village Community, a prestigious gated community in Roatan. Currently under construction (completion expected to be October 2025) and sized at 1,192 sq ft (110.75m sq), this second level unit has tantalizing views of the Caribbean Sea over the calming vistas of the canopy of tropical flora and fauna as well. This space has been designed and built with high-quality materials and luxurious finishes. Some of the stylish finishes include porcelain tile flooring and shower areas, glass-enclosed showers, a modern kitchen with included appliances, a fully equipped laundry center, bathroom vanities with mirrors, spacious closets, elegant doors, and air conditioning in the main areas for ultimate comfort. Enjoy a spacious private terrace with a garden or ocean view, perfect for relaxing and connecting with the tropical surroundings. The building features underground parking, an elevator, and a cistern for rainwater collection, integrating convenience and sustainability into your new home. Ludy's Village Community offers a unique living experience with 24/7 security, a modern camera system and an electronic community access system, ensuring tranquility and exclusivity. Additionally, it includes a community pool surrounded by lush greenery and a nearby beach club with a restaurant and bar for enjoying the Caribbean lifestyle. (id:59911)
RE/MAX All-Stars Realty Inc.
349 Bloomfield Main Street
Prince Edward County, Ontario
The Degroffe/Standing House c. 1881 was built by William Henry Degroffe responsible for many large brick homes on Bloomfield's Main Street. Featured in The Settler's Dream, this elegant home has been restored and enhanced while preserving its original character - gingerbread porch trim, high ceilings, pine floors, staircase banister, and more! Enjoy the gracious foyer, formal sitting and dining rooms, den (or guest bedroom), updated kitchen with classic black and white checkered tiled floor, family room, and a 3-season screened-in porch overlooking the garden, patio, and hot tub. The bright 2nd level offers a primary bedroom with built-in cabinetry and walk-in closet, 2 other generous bedrooms, full bathroom, laundry room, and an office area. With almost an acre of property, this family home offers open spaces and privacy. The original 2-storey carriage house is perfect for storage or future development. Bloomfield's restaurants and shops are steps away from this fantastic location! (id:59911)
Chestnut Park Real Estate Limited
405 - 363 Simcoe Street N
Oshawa, Ontario
Welcome to The Aberdeen! This spacious west-facing 2-bedroom condo offers nearly 1,100 sq ft of bright, open living space plus an extra-large covered balcony overlooking Alexandra Park and a community garden. Located in a charming, tree-lined neighbourhood filled with stunning Century homes, the unit is just minutes from transit, shopping, parks, Oshawa Golf & Curling Club and Lakeridge Health Oshawa Hospital. Inside, you'll find an open-concept living and dining area, a separate kitchen with a large pantry, two generous bedrooms with double-wide closets, and a clean, updated 4-piece bathroom. Enjoy year-round comfort with updated electric forced air heating and central A/C. The unit also includes an in-unit storage locker, underground parking, easy elevator access and peace of mind with secure building access and visitor parking. Best of all, the monthly maintenance fee covers nearly everything: heat, hydro, A/C, cable TV, water, building insurance, common elements, and parking making this an affordable and stress-free place to call home. (id:59911)
Royal LePage Frank Real Estate
27 Fairwood Drive
Keswick, Ontario
MOVE-IN READY BUNGALOW WITH MULTI-GENERATIONAL LIVING & BACKING ONTO A RAVINE! This meticulously maintained all-brick bungalow is ideally situated on a nearly 50 ft lot backing onto a ravine with mature trees for enhanced privacy. Located under five minutes from the shores of Lake Simcoe, beaches, and marinas, and offering quick access to Hwy 404, this property ensures seamless commuting while remaining close to a wide array of dining, entertainment, and recreational amenities, including the Multi-Use Recreation Complex. Within walking distance, residents will find local shopping, scenic parks, wooded trails, and both designated elementary and high schools. The home’s curb appeal is elevated by a newer front entry door with decorative glass sidelights and a transom framed by a stately brick archway alongside a heated and insulated double-car garage with a newer door. Inside, the custom kitchen is designed for both form and function, showcasing a large central island, quartz countertops, built-in appliances, and direct walkout access to a two-tier deck with a gazebo and custom-built storage beneath. The fully finished lower level includes a second kitchen, a gas fireplace in the recreation area, a dining space, a bedroom, and a full bathroom, offering flexibility for extended family or multi-generational living. Numerous thoughtful updates throughout contribute to the home’s polished interior and functional layout, reflecting pride of ownership in every detail. (id:59911)
RE/MAX Hallmark Peggy Hill Group Realty Brokerage
237 King Street W Unit# 608
Cambridge, Ontario
PRICED TO SELL!!! Prepare to be impressed... this STUNNING Kressview Springs CORNER UNIT has the WOW factor!! With 2 bedrooms and 2 bathroom this spacious 1,212 sq/ft unit plus balcony has ample space to relax and enjoy beautiful natural light and lovely afternoon sun! This rare offering has 2 underground SUV sized parking spaces, a PRIVATE 11 x 13 feet with height of 13 feet heated and cooled storage room for all your storage needs and a private balcony overlooking a natural hillside where deer are often seen grazing. The meticulous sellers have completed extensive upgrades to this unit including all new high end lighting fixtures (2024), entire unit professionally painted (2024), all new closet doors (2024) and all new bathroom mirrors and fixtures (2024). The building itself has recently gone through a major renovation including windows, doors, lobby, hallways and underground parking. The new owners will get the full benefit of this special assessment which was approx $6 million- this has been fully paid with nothing owing for this unit. This open concept unit is thoughfully laid out with spacious principle rooms and luxurious finishes. Enjoy convenience like the in-suite laundry (Bosch 2019) and the option for a garden plot to grow vegetables or flowers in the summer. The amenities in the building are second to none with a pool, hot tub, sauna, large outdoor terrace and community BBQ, library, hobby room, workshop, car wash, bike room and visitor parking!! Excellent location only 3 minutes from 401 access and walking distance to the beautiful greenspace of Riverside Park plus the restaurants and vibrant amenities of downtown Preston. This is truly resort living at its finest!!! (id:59911)
C M A Realty Ltd.
59 Marsh Crescent Unit# Upper
Guelph, Ontario
This gorgeous 3 bed + Den + 2.5 bath home is located in a desirable, and family oriented neighbourhood in the south end of Guelph. The main floor offers open concept living at its best, with an eat-in kitchen and breakfast bar overlooking your gas fireplace. The second level has 3 full sized bedrooms. The primary bedroom boasts a large walk-in closet and a beautiful 4 piece en-suite. If you need to get a little work done, the den with custom built shelving and desk is the perfect place. When you are ready to wind down, the two-tier deck is waiting for you with beautiful afternoon sun. Conveniently located close to parks, schools, shopping, and dining options. Direct bus to university and downtown. Less than 10 minutes to 401, and within 40 minutes drive from Kitchener-Waterloo, Cambridge, Milton and Mississauga. Ideal for young couples or a working professional. Basement apartment is rented separately and is not included. (id:59911)
Realty Executives Edge Inc.
104 Regent Street
Welland, Ontario
Welcome home to this well maintained and RECENTLY RENOVATED home with well appointed rooms. This home is a superb opportunity for any first time buyers looking to get into their first family home! With quartz countertops, custom backsplash, and breakfast bar in the kitchen and laminate flooring throughout. The main floor primary bedroom is a fantastic opportunity to age in place in the family home or for families with aging parents in tow. Decorative plaster ceiling in the living and dining rooms The whole family will love the enclosed porch as a great mud room or the perfect place to sit while enjoying a glass of wine as you watch the kids play. The detached garage boasts a loft for additional storage yet leaves a generous back yard for family events. Take advantage of the chance to live on this lovely family friendly street just a short drive away from all the entertainment at Niagara Falls! (id:59911)
Century 21 Leading Edge Realty Inc.
304 Russell Street
Southgate, Ontario
Welcome to 304 Russell St., where modern elegance meets small-town charm! This stunning, brand-new executive rental property in the rapidly developing town of Dundalk offers an unparalleled living experience. If you're seeking a spacious, upscale home with all the modern conveniences, your search ends here. Step inside and be greeted by an open-concept living space, bathed in natural sunlight. The gourmet kitchen, complete with stainless steel appliances and a sleek breakfast bar, is perfect for entertaining or family gatherings. The spacious living and dining areas flow seamlessly, creating an inviting atmosphere. This exceptional home boasts: Four generously sized bedrooms: Including a luxurious primary suite with a walk-in closet and spa-like ensuite bathroom. Four modern bathrooms: Ensuring comfort and convenience for everyone. A fully finished basement: Offering additional living space, perfect for a home office, recreation room, or guest suite, complete with its own 3 piece bathroom. Second-floor laundry: Adding to the home's practical design. Premium finishes and high ceilings: Creating an atmosphere of refined luxury. Located in a family-friendly neighbourhood, only an hour away from the GTA and just minutes from top-rated schools, convenient shopping, delightful dining, and recreational opportunities, including a nearby golf course. Experience the tranquility of small-town living without sacrificing modern amenities. (id:59911)
RE/MAX Community Realty Inc.
478278 3rd Line
Melancthon, Ontario
CENTURY HOME WITH A TON OF CHARM FEATURING ALMOST 4000 SQ FT OF LIVING SPACE, SITTING ON A 3.8 ACRE PROPERTY WITH A DETACHED 3-CAR GARAGE, SEPARATE WORKSHOP AND AN ACCESSORY APARTMENT! This beautiful, unique property offers both modern and century home charm! With a large foyer area, an open concept living and kitchen space on the main level that features a stunning spiral staircase, a brick fireplace, high ceilings, hardwood flooring, and multiple windows throughout creating a bright, welcoming space. The main level also includes a 4 season sunroom, offering the perfect space to relax and unwind in. With 4 bedrooms and 3 bathrooms located on the second level with the primary bedroom offering lots of closet space, an overlook of the main level living space, and a 2-piece powder room. There is also a lofts pace on the second level to the west of the home that can be used as an additional family space! The basement is unfinished but offers multiple storage options. The accessory apartment also features a beautiful open-concept layout with one bedroom, a 3-piece bathroom its own laundry, and attached garage parking! With a detached 3-car garage and multiple outside options, this property offers parking for 14 vehicles.With3.8 acres enjoy endless time outside in all seasons and enjoy the view of trees surrounding the property and the quietness of the area. This home truly has it all and is a must-see! Book your private showing today. (id:59911)
RE/MAX Twin City Realty Inc.
40 - 1043 Lobo Drive E
Minden Hills, Ontario
Fantastic gem located right in Hospitality inn! This well cared for family home has 3 bedrooms, a large eat-in kitchen, large living room and 1 full bathroom. Plenty of space to have friends and family gatherings. This home feels nice and relaxing like a cottage, but is fully winterized, with year round road clearings. Great place to live! Enjoy the view of south lake right off your 25ft x 15ft deck! Located under the property is a crawl space for extra storage. Store your big toys in the detached garage, plus an additional shed for more storage. Property has its own private entry way! Located close to ATV public trails and only a 10min drive into town to restaurants and groceries stores. This is a wonderful opportunity to own a home in a low maintenance property/area, all while enjoying the inground pool and the beach on south lake that is less than a 2min walk away! Great opportunity for investment with AirBnB as well! Only 2hrs outside of GTA. **$2750 yearly fee includes, taxes, maintenance fee, septic/water, pool maintenance, grass cutting and maintaining beach/dock area! Hydro bill comes once a year and propane gets filled once a year. Bathroom floor and deck was both just recently re done. (id:59911)
Right At Home Realty
235-237 St. Patrick Street
Ottawa, Ontario
Location!!! Attention All Builders/Investors/And Developers. Tremendous Potential Awaits. Located in the vibrant heart of ByWard Market, this property offers unparalleled proximity to shopping, restaurants, bustling nightlife, and more. A prime opportunity for discerning investors, it presents exceptional potential for growth and development. With R4UD zoning, this property opens the door to versatile possibilities. Don't miss this rare chance to invest in a dynamic, thriving location with boundless potential! (id:59911)
Realtris Inc.
5 - 20 Anna Capri Drive
Hamilton, Ontario
MOVE IN THIS SUMMER! Welcome to Unit 5 at 20 Anna Capri Drive a beautifully renovated townhome in the heart of Hamilton Mountain! This stylish home features a brand-new kitchen with quartz countertops, stainless steel appliances, and an open concept main floor adorned with luxury vinyl plank flooring. Upstairs offers 3 generously sized bedrooms with plenty of closet space and a fully updated 4-piece bathroom. The unfinished basement includes the laundry area and provides plenty of potential for future living space or storage. The private backyard, a 1-car garage and private driveway complete this home. This home is conveniently located just minutes from the LINC, great schools, shopping, and all amenities. A perfect blend of comfort, style, and location! * Listing photos are of Model Home (id:59911)
Royal LePage Signature Realty
7699 Buckeye Crescent
Niagara Falls, Ontario
Welcome to 7699 Buckeye Crescent, a sun-filled corner-lot home nestled in a well-established and family-friendly neighborhood in Niagara Falls. This beautifully maintained 6-year-old property offers over 2,700 sq ft of thoughtfully designed living space, featuring 4 spacious bedrooms and 4 bathrooms ideal for families seeking comfort, functionality, and style. The layout is perfect for privacy and convenience: two of the bedrooms each have their own private ensuite bathrooms, while the remaining two bedrooms share a well-laid-out, spacious main bathroom ideal for siblings or guests. The primary suite includes a large walk-in closet and a bright ensuite bath for a private retreat. On the main floor, enjoy elegant tile flooring, an open-concept design, and a chef-inspired eat-in kitchen with modern stainless steel appliances, a large island, and a walk-in pantry perfect for family meals and entertaining. Additional highlights include second-floor laundry for added convenience and large windows throughout that flood the home with natural light. Located just minutes from Costco, Metro, Walmart, Cineplex, FreshCo, Lowes, and more, plus easy access to the QEW and just a short drive to the world-famous Niagara Falls, this home truly delivers on location and lifestyle. (id:59911)
RE/MAX Crossroads Realty Inc.
40 Mullholland Avenue
Cambridge, Ontario
Welcome to 40 Mullholland Ave A Stunning, Bright & Spacious Detached Home with 2 bedroom LEGAL Basement! Built by Fernbrook Homes in 2017 and nestled on a 35 ft lot, this beautifully maintained property offers approximately 3,200 sq. ft. of living space with 4+2 bedrooms and 4 bathrooms, making it perfect for families or investors. The main floor boasts a contemporary open-concept layout with 9 ft ceilings, upgraded hardwood flooring, tile in kitchen & inviting separate family room for added comfort. The bright, oversized kitchen features long cabinets, stainless steel appliances, a stylish backsplash, ample counter space, and a walk-out to a concrete patio and fenced backyard ideal for entertaining or enjoying quiet evenings. Upstairs, youll find 4 spacious bedrooms, including a primary suite with walk-in closets and a 4-piece ensuite, plus a second full bath and the convenience of 2nd floor laundry. The LEGAL 2-bedroom basement comes complete with a separate entrance, full washroom and separate laundry. Additional features include a double car garage with inside access, concrete work at the rear, pot lights, and a well-maintained driveway with ample parking. Located in the family-friendly Preston Heights neighborhood, just minutes from Conestoga College, HWY 401, schools, parks, shopping, and transit this is an incredible opportunity to own a spacious home in a highly desirable location. Don't miss out on this fantastic property. ** Two Bedroom Legal Basement ** (id:59911)
Spark Realty Inc.

