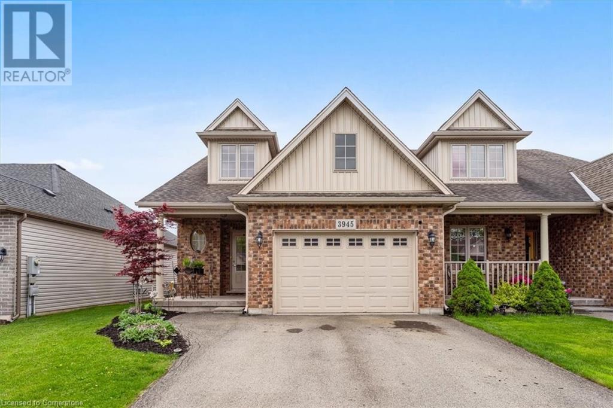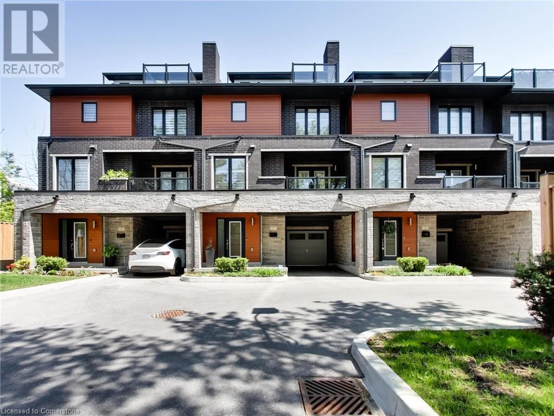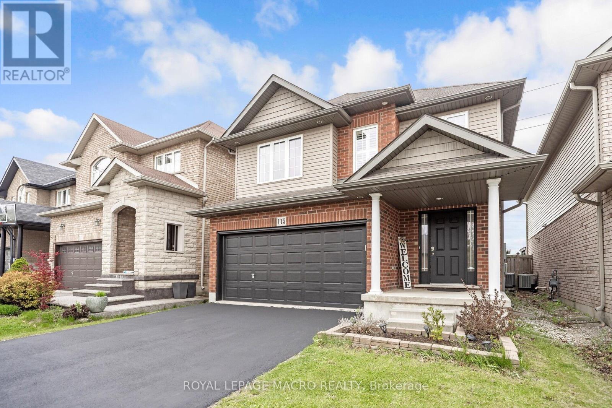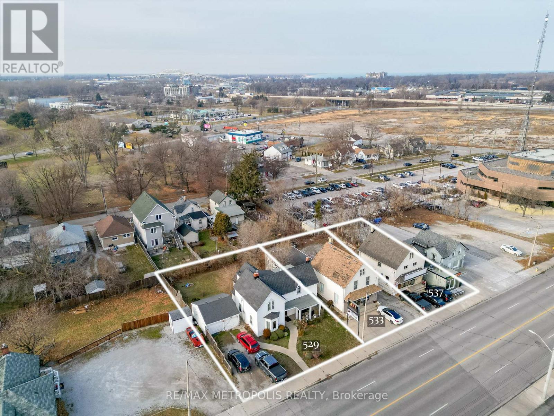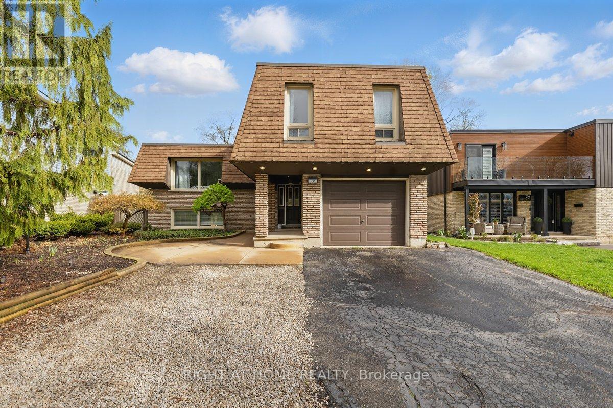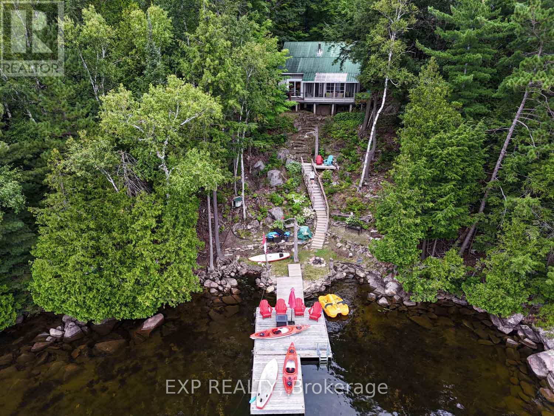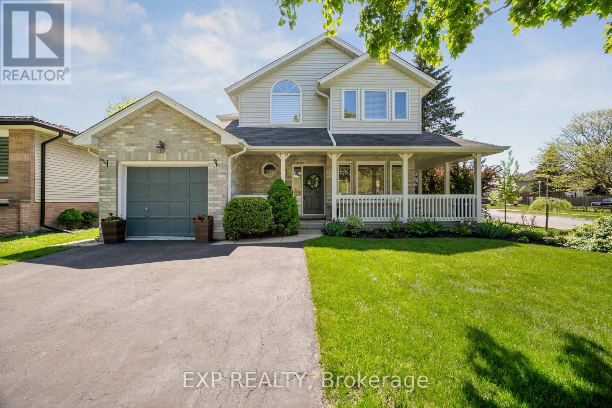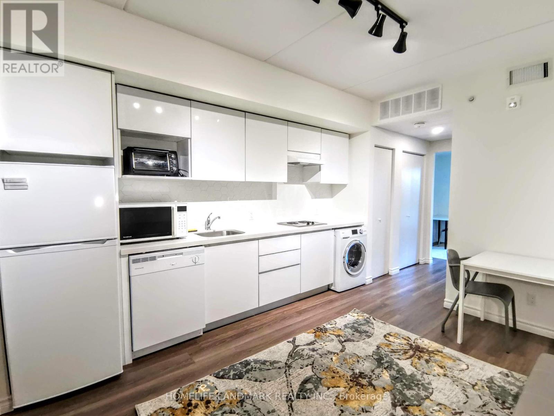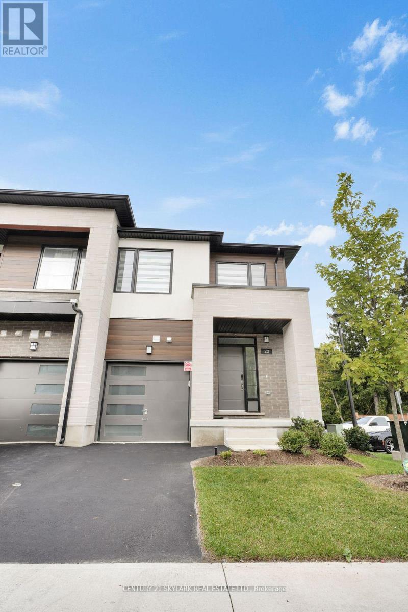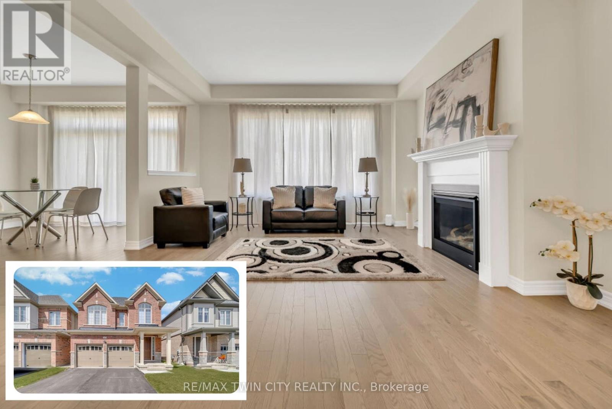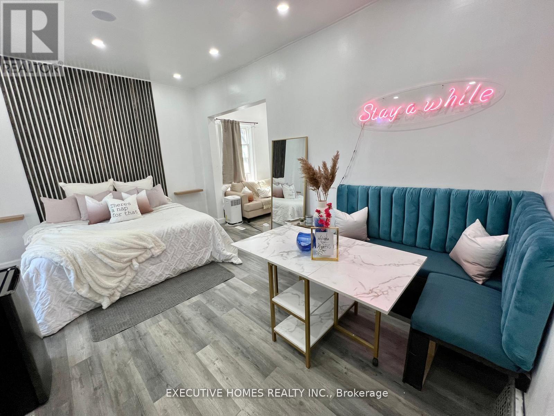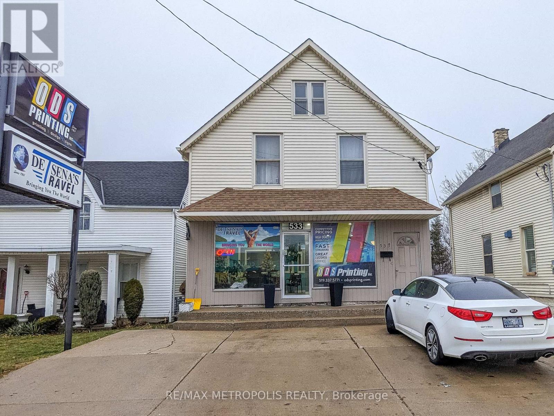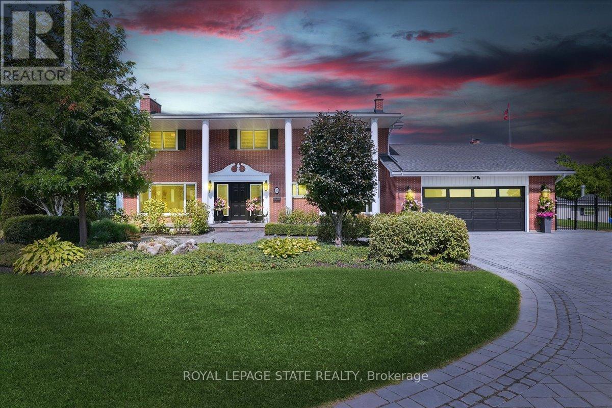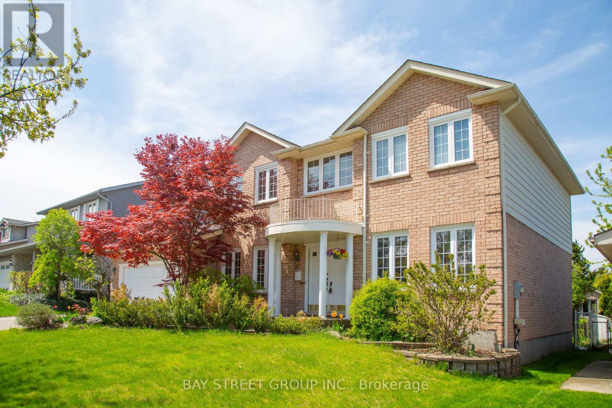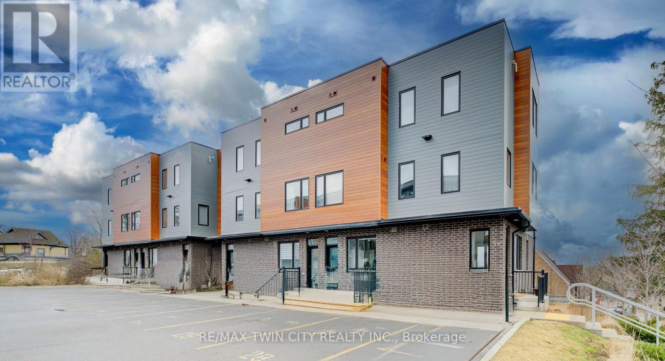3945 Village Creek Drive
Stevensville, Ontario
Nestled in the charming community of Stevensville, just a few kilometers north of Lake Erie and a short drive from the iconic Niagara Falls, this stunning semi-detached bungaloft offers the perfect blend of modern elegance and cozy comfort. Step into an open-concept main floor where the kitchen seamlessly flows into the dining and living area, anchored by a warm gas fireplace ideal for entertaining or quiet evenings at home. Extend your living space to the private covered back patio, perfect for summer nights or cozy winter gatherings. The main floor also features a serene bedroom with a walk-through closet and ensuite bathroom, plus a spacious laundry room with storage and direct access to the attached 1-1/2 car garage. Upstairs, discover a versatile loft space that can be transformed into a luxurious bedroom oasis with a walk-in closet and 3-piece bathroom or a personalized office retreat. The fully finished lower level, bathed in natural light from bright windows, boasts a second living room with another gas fireplace, a bedroom, a 3-piece bathroom, and ample storage. With Stevensville's conservation area and quaint restaurants just moments away, this home is a rare find that wont last long! (id:59911)
RE/MAX Garden City Realty Inc.
2071 Ghent Avenue Unit# 2
Burlington, Ontario
Welcome to 2071 Ghent Ave Unit 2 – A Rare Gem in the Heart of South Burlington. Experience modern living in one of Burlington’s most sought-after neighbourhoods. Built by Beachview Homes in 2020, this executive townhome is part of an exclusive enclave located just steps from shops, dining, and entertainment — and only minutes to the waterfront, parks, and major commuter routes. With over 2,100 square feet of meticulously maintained living space, this stylish home features 3 spacious bedrooms, 2.5 bathrooms, and a versatile main-level office or den. The welcoming foyer offers garage access, ample storage, and a wide staircase that sets the tone for the refined interiors that follow. The open-concept main floor is designed for both everyday comfort and entertaining. Enjoy a chef’s kitchen with extended-height cabinetry, quartz countertops, a large island with seating, all flowing into the bright living and dining areas. A standout feature of this home is the two private outdoor terraces, including a top-level retreat connected to the primary suite. French doors open to serene treetop views — ideal for relaxing mornings or quiet evenings. The primary bedroom also features a walk-in closet and a luxurious ensuite with frameless glass shower and double vanity. With the QEW, 403, and GO Station nearby, commuting to Hamilton, Niagara, or the GTA is effortless. This low-maintenance, move-in-ready home is ideal for those who value location, lifestyle, and quality craftsmanship. (id:59911)
Royal LePage NRC Realty
112 Scottsdale Drive
Clarington, Ontario
This impressive 2-story home offers modern updates and a convenient location near schools, parks, and transit. The main floor features an impressive 2-story foyer and updated flooring, creating a welcoming and stylish living space. The remodeled kitchen provides ample space for cooking and entertaining, complemented by a gas stove and stainless steel appliances. A large deck with a gazebo extends from the kitchen, perfect for outdoor gatherings. Upstairs, the primary bedroom suite has been beautifully renovated, and the additional bedrooms feature new vinyl flooring. Wi-Fi access points are installed in the primary bedroom, living room, and basement. Ethernet is available in all rooms. The finished basement adds versatility with a 3-piece bathroom and 2 extra bedrooms. UPGRADES: The kitchen was remodeled in 2021, and the primary ensuite was renovated in 2021. The main floor flooring was updated, and new vinyl was installed upstairs. New carpeting was added to the stairs. The roof was replaced in 2017. (id:59911)
RE/MAX Rouge River Realty Ltd.
115 Pelech Crescent
Hamilton, Ontario
Stunning and well-kept 4-bedroom, 2.5-bath home in the highly desirable Summit Park community, offering over 2,000 sq. ft. of bright, open-concept living space. The main level features a spacious eat-in kitchen with breakfast bar, pendant lighting, and stainless steel appliances, opening to a dining area with patio doors leading to the backyard. The cozy family room includes hardwood floors and recessed lighting. Upstairs, the primary suite boasts a walk-in closet and a spa-like ensuite with a double vanity and a custom glass walk-in shower. Three additional bedrooms are bright and airy. The professionally finished basement includes a rec room wired for surround sound and a rough-in for an additional bathroom. Set on a premium lot backing onto green space, the fenced backyard features a new deck, shed, and playset-perfect for families. Additional highlights include California shutters, updated central A/C, upgraded underpad, double garage with inside entry, and gas line for BBQ. Walking distance to top-rated schools and close to parks, shopping, and highway access. (id:59911)
Royal LePage Macro Realty
529, 533, 537 Christina Street N
Sarnia, Ontario
CALLING ALL INVESTORS & ENTREPRENEURS! NOT ONE, NOT TWO, BUT THREE TENANTED PROPERTIES!!UNBELIEVABLE INVESTMENT OPPORTUNITY TO OWN THREE COMMERCIAL & RESIDENTIAL MIXED-USEBUILDINGS KNOWN AS #529, #533 & #537 CHRISTINA ST.N., SARNIA. 138' FT OF FRONTAGE X 132'DEPTH LOTS OF PRIME REAL ESTATE WITH HIGH VISIBILITY AND TRAFFIC COUNT SITUATED IN THE DOWNTOWN CORE, CLOSE PROXIMITY TO SARNIA'S CENTENNIAL PARK & BEAUTIFUL WATERFRONT. >>THIS PARCEL BOASTS A: 3 BEDROOM, 1 BATH HOUSE WITH A UPPER 2+ BEDROOM, RESIDENTIAL TENANTED APARTMENTS & COMMERCIAL BUILDINGS THAT HAVE BEEN HOME FOR OVER 60 YEARS TO ESTABLISHED FAMILY OWNED TRAVEL AGENCY & PRINTING COMPANY, BOTH SARNIA LANDMARKS, AS WELL AS A LOCAL MULTI-CUISINE TAKE OUT. THIS PACKAGE DEAL OFFERS LOTS OF ROOM TO EXPAND OR CREATE NEW BUSINESS & DEVELOPMENT. CURRENTLY, A GOOD GENERATING INCOME PER YEAR WITH A 7% CAP RATE, WHICH COULD INCREASE WITH FURTHER DEVELOPMENT OF THE LAND WITH (GC3) GENERAL COMMERCIAL 3 ZONING. LOCATED NEAR THE BLUE WATER BRIDGES (US BORDER) & HWY 402 MAKING COMMUTING EASY. ON SITE FRONT & BACK PARKING PROVIDES EASY ACCESS FOR CLIENTELE. THE LOCATION IS YOUR BLANK CANVAS READY FOR ENDLESS POSSIBILITIES! ADD THIS RARE REAL ESTATE PARCEL TO YOUR PORTOFOLIO TODAY, IT IS ALREADY MAKING GOOD MONEY! NEW DEVELOPMENT IS A STONE'S THROW AWAY AT THE CHRISTINA ST/EXMOUTH ST CORRIDOR, BRINGING NEW GROWTH TO THE SARNIA COMMUNITY. ONE OF THE SELLERS IS A LICENSED REAL ESTATE AGENTIN THE PROVINCE OF ONTARIO. (id:59911)
RE/MAX Metropolis Realty
72 Underhill Crescent
Kitchener, Ontario
LEGAL DUPLEX IN PRIME LOCATION!! Nestled on a quiet street backing onto a serene wooded area, this unique 5-level sidesplit offers 2 separate unitsideal for investors or multi-generational living.The upper unit boasts 3 spacious bedrooms, a newly renovated kitchen with stainless steel appliances, stylishly updated bathrooms, and modern lighting. The luxurious primary suite features a walk-in closet and en-suite bathroom. Enjoy your private sauna and walk-out to a lush backyard oasis with a sparkling inground poolperfect for relaxing or entertaining.The bright lower unit includes 1 bedroom, a private walk-out, and a well-appointed layout ideal for extended family or rental income. Bonus features: separate entrances, spa-like bathroom with jacuzzi, dedicated office space with private entry, fenced yard, professionally landscaped front yard, storage garage, and ample parking.Located near the Grand River, Chicopee Ski Hill, schools, trails, Waterloo Airport, shopping, restaurants, and minutes to Hwy 401 and Fairview Park Mall. This rare opportunity combines comfort, privacy, and income potential in one of the area's most sought-after neighborhoods! (id:59911)
Right At Home Realty
273 Fire Route 330 S
Trent Lakes, Ontario
Welcome to 273 Fire Route 330 S, a well-maintained 3-bedroom waterfront retreat nestled in the trees on peaceful Fortescue Lake. With its elevated, south-facing position and private dock, this cottage offers breathtaking views, all-day sunshine, and clean, swimmable water. Inside, the main floor features a warm, rustic layout with cathedral ceilings, a stone fireplace, and an open-concept kitchen, dining, and living space filled with natural light. A screened-in porch allows you to enjoy serene lake views bug-free. Upstairs, you'll find three generously sized bedrooms, ideal for family or guests. Enjoy boating, swimming, and fishing for Lake Trout, Muskie, Smallmouth Bass, and Yellow Perch in this clean, 200-acre lake (max depth 95 ft, average depth 38 ft). Just 10 minutes to Gooderham and under 2.5 hours from the GTA. Recent Upgrades Include: Electrical panel & fixtures (20212022), Plumbing lines & UV filtration system (20212022)New shower, toilet, and bathroom flooring (2022)Washer & dryer (2023), Extended dock & exterior stairs (2022), 3 ceiling fans (2021-2022), Outside, enjoy your firepit area, large dock for kayaks & paddleboards, and tiered landscaping with stone steps leading down to the water. This turnkey property includes all appliances and chattels, perfect for immediate enjoyment. There's also excellent potential for four-season conversion with insulation and winterization upgrades. (id:59911)
Exp Realty
1302 - 212 King William Street
Hamilton, Ontario
Welcome to 212 King William Street - a beautifully appointed 1-bedroom + den, 1-bathroom condo offering 674 sq ft of modern living space + 100 Sqft of Balcony. Situated in the heart of Hamilton's vibrant Beasley neighborhood, this stylish suite is located in the highly sought-after KIWI Condo building. Thoughtfully designed with contemporary finishes, the unit features 9' ceilings, an open-concept kitchen with quartz countertops, stainless steel appliances, a sleek backsplash, and in-suite laundry. The modern 4-piece bathroom includes an upgraded vanity and bathtub for a spa-like experience. Residents of the KIWI building enjoy top-notch amenities such as a concierge, fitness Centre, rooftop terrace, party room, and pet-washing station. Perfectly located near Hamilton General Hospital, the GO Station, restaurants, shops, and nightlife, with easy access to major this location truly has it all. Don't miss this opportunity to live in one of Hamilton's most desirable communities. Inclusions: Fridge, stove, dishwasher, washer, dryer, all electric light fixtures, and window coverings, ONE parking and ONE Locker Included. (id:59911)
Orion Realty Corporation
110 - 100 Beddoe Drive
Hamilton, Ontario
Enjoy comfort, convenience, and beautiful green space in this townhome backing onto mature trees and just steps from Chedoke Golf Course and the Escarpment trails. The bright and freshly painted main floor features an open-concept living and dining area with a cozy fireplace, and walkout access to a private patio with 2022 hardscaping. The kitchen offers a functional layout with a peninsula breakfast bar and dinette. Upstairs, you'll find a spacious primary retreat with ensuite bath and ample closet space, plus two additional bedrooms and a second full bath. The finished lower level offers a versatile recreation room, laundry. Inside entry to the single garage from mainfloor. Located in a quiet, well-maintained enclave close to Locke Street, McMaster, Innovation Park, Hillfield Strathallan, Mohawk College, excellent schools, and easy highway access. (id:59911)
RE/MAX Escarpment Realty Inc.
1 Christians Drive
London East, Ontario
Your Dream Home Awaits. Step Into the perfect family home wrapped in manicured gardens! Imagine driving up to your beautiful corner-lot home, where charming curb appeal welcomes you at first sight. The sun casts a golden glow over the wrap-around porch, inviting you to sit, unwind, and enjoy a quiet morning coffee or a glass of wine at sunset. As you step inside, you're immediately greeted by the warmth of luxury vinyl flooring underfoot and the soft glow of pot lights and modern fixtures illuminating the space. The heart of the home, the designer-inspired kitchen is a dream! with sleek quartz countertops, premium stainless steel appliances, and fresh neutral tones that make every meal feel like an experience. The semi open-concept design allows conversations to flow effortlessly while entertaining or preparing dinner. Downstairs, you find a versatile lower level that adapts to your needs; a guest suite, a home office, or even a cozy retreat for movie nights. The modern 3-piece bathroom adds both comfort and convenience. Outside, the spacious backyard oasis awaits. The large deck and mature landscaping set the perfect backdrop for summer BBQs and get-togethers with friends. Sunlight pours in through expansive windows, filling every corner of the home with natural light.At the end of the day, you pull into your 4-car driveway, appreciating the attached garage with inside entry especially on chilly winter mornings. And with no sidewalks to shovel, winter just got a little easier.Nestled in the vibrant Huron Heights neighbourhood, this home is just steps from transit, schools, Fanshawe College, and all the amenities you need. More than a house this is the lifestyle you've been dreaming of. Don't miss out, book your showing today! (id:59911)
Exp Realty
202 - 268 Lester Street
Waterloo, Ontario
Available from September 1st, 2025. Most Desired Student district in the Heart of Waterloo! Steps to University of Waterloo, Wilfred Laurier University, WCI High School, Plazas, and Public Transit. Open concept designs with fully furnished, spacious bedroom and bathroom, ensuite laundry and balcony. (id:59911)
Homelife Landmark Realty Inc.
20 - 350 River Road
Cambridge, Ontario
One of its Kind Corner Bright townhome with modern finishes, located in the heart of Hespeler! 3 bed/3 bath, spacious living & dining area, with a WALKOUT basement overlooking the scenic Speed River. Open concept floorplan with luxury vinyl plank flooring throughout. Stylish white kitchen equipped with stainless steel appliances, granite countertops, & a breakfast bar. Large living & dining areas with a walkout balcony overlooking the Speed River. Spacious bedrooms, including a primary suite with a 3-piece ensuite & walk-in closet. Convenient upper-level laundry. Conveniently located close to amenities, highway, schools, public transit, recreation center, parks, trails, & nature. Take a stroll through Forbes Park, or along the Mill Pond Trail to Ellacott Lookout & feel truly at peace in this stunning, natural environment. Convenient visitor parking right beside the unit. (id:59911)
Century 21 Skylark Real Estate Ltd.
261 Broadacre Drive
Kitchener, Ontario
Welcome to 261 Broadacre Drive, Kitchener A Masterpiece of Modern Elegance at this price! Step into a world of luxury with this exquisite Bristol Model home, just a few months old House, boasting a Fully finished basement by the builder. Thoughtfully designed with 4 spacious bedrooms, 5 lavish bathrooms, this residence perfectly balances comfort, style & Luxury. As you enter, a gracious foyer welcomes you at main level where The engineered hardwood flooring flows seamlessly throughout, adding a touch of refinement to every corner. The Living room is a cozy haven, centered around a stylish gas fireplace creating an intimate retreat for relaxing. The dining room is perfect for hosting memorable family gatherings. The heart of this home is the gourmet kitchen, Featuring upgraded LG stainless steel appliances, including a built-in oven, electric cooktop, French door refrigerator & a dishwasher. Breakfast bar adds a casual dining space, and the dinette area, with its large sliding doors, welcomes an abundance of natural light. The main floor is further enhanced by a laundry room & a stylish powder room. Moving Upstairs, there are 4 spacious bedrooms with the primary suite, featuring a dramatic coffered ceiling, an expansive walk-in closet & 5pc ensuite is a spa-like retreat. Three additional generously sized bedrooms provide ample space for family & guests. The Jack-and-Jill bathroom offers convenience for two of the bedrooms, while the fourth bedroom enjoys its own private ensuite. The finished basement is an entertainers dream, featuring 9-foot ceilings and a full bathroom. This versatile space is perfect for a recreation room, home theatre, or even an in-law suite. Located just minutes from St. Josephine Catholic School & RBJ Schlegel Park, this home is ideally located in a sought-after neighborhood, just a short distance from Top-rated schools, trails, community centers & many other amenities. Don't miss the opportunity, Schedule your showing today! (id:59911)
RE/MAX Twin City Realty Inc.
129 10th Conc. Road
Brant, Ontario
Wonderful ranch style home on a 2 acre country lot just south of Burford and Hwy 403 access. Opportunities galore! Currently 1,324 sf of main floor living with 4 bedrooms and 2 full baths. The principal rooms are spacious and bright, and the back deck sunroom and gazebo are the perfectly private space to unwind after a long day. The 30x33 propane heated workshop is super handy, and the extra long driveway can accommodate many large vehicles. Set back off a quiet paved road and surrounded by mature tree lines, offering plenty of privacy and space to yourself. Tons of room for the kids and dogs to run, or to have an inground pool installed or a new shop put up if you so desired in the future. Natural gas and fibre optic internet available. Imagine the family memories that can be made right here! (id:59911)
RE/MAX Twin City Realty Inc.
1903 - 234 Rideau Street
Ottawa, Ontario
Welcome To 234 Rideau Street, Claridge Plaza 2. Centrally Located In The Heart Of Downtown Ottawa. Walking Distance To Shopping, Grocery, Byward Market, Rideau Centre, Ottawa University& More. This Spectacular Condo Comes With Hardwood/Laminate And Tile Flooring, In-Unit Laundry And A Balcony With A Great View! The Condo Fees Includes Heat, AC, Water, Building Insurance, One Locker, Common Elements Fee. The Living Room can be converted into additional bedroom, which is convenient for students accommodation. Must See! (id:59911)
Royal Team Realty Inc.
650 Oxford Street E
London East, Ontario
Exceptional Investment & Lifestyle Opportunity 650 Oxford Street East, London, ON. Welcome to 650 Oxford Street East, a rare chance to own a prime property in the heart of London, Ontario. This versatile residence offers both exceptional living and income-generating potential, making it ideal for investors, families seeking to offset mortgage costs, or those in need of multi-generational living options. With the potential to generate over $50,000 annually in short-term rental income from the front unit, this property presents a compelling opportunity to maximize returns in a high-demand location. Situated just minutes from downtown London, Western University, and Fanshawe College, the home also enjoys close proximity to everyday conveniences such as grocery stores, fitness centers, Shoppers Drug Mart, medical and dental clinics, cafes, parks, and more. The spacious 5-bedroom layout offers flexibility for families or tenants alike, while the front unit provides privacy and the option to continue as a successful short-term rental or convert into a long-term income suite. Whether you're an investor, landlord, or homebuyer looking to live and earn, this property offers unmatched potential in one of London's most sought-after neighborhoods. Easy to show, even easier to see the value. Don't miss this outstanding opportunity to invest in a truly strategic location. (id:59911)
Executive Homes Realty Inc.
533-537 Christina Street N
Sarnia, Ontario
CALLING ALL INVESTORS & ENTREPRENEURS! TWO TENANTED PROPERTIES! UNBELIEVABLE INVESTMENT OPPORTUNITY TO OWN TWO COMMERCIAL & RESIDENTIAL MIXED-USE BUILDINGS KNOWN AS #533 & #537 CHRISTINA ST.N., SARNIA. 72' FT OF FRONTAGE X 132' DEPTH LOTS OF PRIME REAL ESTATE WITH HIGH VISIBILITY AND TRAFFIC COUNT SITUATED IN THE DOWNTOWN CORE, CLOSE PROXIMITY TO SARNIA'S CENTENNIAL PARK & BEAUTIFUL WATERFRONT. THIS PARCEL BOASTSRESIDENTIAL TENANTED APARTMENTS & COMMERCIAL BUILDINGS THAT HAVE BEEN HOME FOR OVER 60 YEARS TO ESTABLISHED FAMILY OWNED TRAVEL AGENCY & PRINTING COMPANY, BOTH SARNIA LANDMARKS, AS WELL AS A LOCAL MULTI-CUISINE TAKE OUT. THIS PACKAGE DEAL OFFERS LOTS OF ROOM TO EXPAND OR CREATE NEW BUSINESS & DEVELOPMENT. CURRENTLY, A GOOD GENERATING INCOME PER YEAR WITH A 7% CAP RATE, WHICH COULD INCREASE WITH FURTHER DEVELOPMENT OF THE LAND WITH (GC-3) GENERAL COMMERCIAL 3 ZONING. LOCATED NEAR THE BLUEWATER BRIDGES(US BORDER) & HWY 402 MAKING COMMUTING EASY. ON SITE FRONT & BACK PARKING PROVIDES EASY ACCESS FOR CLIENTELE, THE LOCATION IS YOUR BLANK CANVAS READY FOR ENDLESS POSSIBILITIES! (id:59911)
RE/MAX Metropolis Realty
10 Azalea Court
Hamilton, Ontario
Perched atop the stunning Niagara Escarpment, this beautifully maintained home offers seasonal panoramic views of Lake Ontario and the Toronto skyline. Rarely available, it features over 5,100 sq. ft. of thoughtfully designed living space across three finished levels, with custom touches throughout. Enjoy private access to the Bruce Trail, with waterfalls and scenic hikes just steps from your backyard. The main floor features new hardwood floors, a custom staircase, and stylish lighting. A formal living room with a cozy wood-burning fireplace and an adjacent dining room set the stage for elegant entertaining. The chefs kitchen offers custom cabinetry and flows seamlessly into the family room with a new gas fireplace for added warmth and ambiance. Upstairs, find four spacious bedrooms, including a luxurious primary suite with a walk-in closet, spa-like ensuite, and private balcony. The bright, fully finished lower level includes large windows, custom woodwork, a new gas fireplace, a bedroom, and kitchenetteideal for a nanny, in-law, or multi-gen suite with its own entrance. Explore options to sever a second lot or build an auxiliary unit. Outside, your private oasis features a unique 30x60 in-ground pool (16 ft. deep), elegant wrought iron fencing, a charming pool house, and custom shedperfect for summer entertaining. Recent updates include new power blinds, 2023 HVAC systems, a refreshed porch, and pool/landscape upgrades. Enjoy nature and city convenience in this rare escarpment gem. (id:59911)
Royal LePage State Realty
976 Griffith Street
London South, Ontario
A dream home in the Byron Somerset neighborhood, a highly desirable and family-friendly community known for its peaceful environment and natural beauty. Just steps away from one of the best-rated Byron Somerset P.S. ( Elementary) and the prestigious STA ( High school). The house is nestled among the best sports facilities and landscapes, including Boler SKI mountain, Byron Sport Complex, Storybook Garden, and Springbank Park. This beautiful 2-story house features 4+1 bedrooms and 4 bathrooms, and a finished basement. The spacious master bedroom comes with a big lookout window, an ensuite bathroom, and a walk-in closet. The main floor offers ample space with a large hardwood floor living room, a formal dining room and breakfast area, a 2-piece bathroom and a convenient laundry room, a cozy family room equipped with a gas fireplace, and a beautiful over-view window for the back yard. The open-concept kitchen is a stunning blend of elegance and functionality, with high-end stainless-steel appliances, plenty of cabinet space, and a polished, upgraded marble countertop. A well-lit office provides convenience for working from home. The basement features a large, fully finished great room and a 2-piece bathroom, making it an excellent space for family gatherings and entertainment. Additionally, it offers a spacious storage area and a well-sized workshop room. A beautifully landscaped yard with a well-maintained garden and a new deck with a gazebo. The whole house has completed many extensive renovation and upgrades: All PVC Windows(2020-2024), Hardwood floor(2019), Roof(2014), Kitchen marble counter tops(2015), Kitchen sink(2024), Range Hood(2020), Washers and Dryers(2020), Stove(2020), Refrigerator(2020), Ceiling lights upgrades(2025), professional painting on the entire wall(2025). Don't miss this opportunity, schedule your private showing today, it won't last long! (id:59911)
Bay Street Group Inc.
10 - 8646 Willoughby Drive
Niagara Falls, Ontario
Welcome to 10-8646 Willoughby Drive, a beautifully maintained townhome nestled in the sought-after Chippawa neighbourhood of Niagara Falls. This bright and spacious unit features a recently updated kitchen and bathroom, offering modern finishes and thoughtful design that blend comfort with style. The kitchen boasts sleek cabinetry & countertops, and updated appliances- perfect for both daily living and entertaining. The refreshed bathroom includes contemporary fixtures and a clean, inviting look. Step into an open-concept living and dining area filled with natural light, leading out to a private patio- ideal for relaxing or enjoying warm summer evenings. The primary bedroom is generously sized, offering ample closet space and serene views of the quiet, well-kept complex. Located in a peaceful, friendly community just minutes from the scenic Niagara Parkway, this home offers easy access to walking trails, golf courses, local shops, and restaurants. With low maintenance and convenient one-floor living, this property is perfect for downsizers, first-time buyers, or those seeking a tranquil lifestyle close to city amenities. (id:59911)
RE/MAX Escarpment Realty Inc.
707 Upper Wentworth Street
Hamilton, Ontario
Step into this inviting 3-bedroom, 2.5-bath detached home perfectly situated in a central Hamilton location. Just steps from excellent schools, vibrant shopping, and with quick highway access, this residence offers the ideal blend of convenience and comfort. The main floor features an open-concept layout that floods the space with natural light, creating a warm and welcoming atmosphere perfect for family living and entertaining. Upstairs, you'll find three bright and spacious bedrooms designed for rest and relaxation. A standout feature is the separate side entrance to the basement, currently tenanted with a tenant willing to move, providing flexible options for additional living space or rental income potential. This home combines practical living with a prime location, making it a rare find in Hamilton's sought after neighborhoods. Don't miss the opportunity to make 707 Upper Wentworth Street your new address schedule your private viewing today and experience all this home has to offer. (id:59911)
RE/MAX Escarpment Realty Inc.
Rock Star Real Estate Inc.
7 Dundonald Street
St. Catharines, Ontario
A Legal Duplex was purpose built in 2018 and features separate furnaces, hot water tanks, hydro meters, gas lines and separate entrances. The upper unit is 1,350sqft and contains 3 large bedrooms, 1 full and 1 half bath, kitchen and open concept living and dining area with it's own laundry access. Lower unit is 550 sqft with 2 beds, 1 full bath, kitchen, open concept living and dining area also with it's own laundry access. Great Opportunity to live in one unit and rent the other. Currently tenanted with good tenants willing to stay or vacant possession available with proper notice. (id:59911)
Rock Star Real Estate Inc.
301b - 275 Larch Street
Waterloo, Ontario
3rd floor Corner unit with balcony, fully furnished 2 bedroom, 1 bathroom condo across the road from WLU's Lazaridis School of Business & Economics ~ walk to Wilfred Laurier, U of Waterloo, shopping, restaurants & transit stops. The primary bedroom has a walkout to the balcony. 2 years old with modern finishes, stainless steel appliances, granite countertops, in-suite laundry, laminate flooring and a 4pc bathroom. Unit comes complete with dishwasher, fridge, stove, stackable in-suite washer & dryer, 2 double bed frames, 2 mattresses, 1 nightstand, 2 desks, 2 chairs, 1 sofa, 1 coffee table, 1 media unit, 1 50" TV, 1 dining table, 4 chairs. The buildings at 275 Larch will include a Games Room, Theatre Room, Business Centre, Yoga Room & Fitness Room. Rent INCLUDES water, gas/heat, central air, & high-speed WiFi. Street parking or rent a spot underground for a reasonable cost from someone in the building. (id:59911)
RE/MAX Real Estate Centre Inc.
29 - 54 Bridge Street W
Kitchener, Ontario
Welcome to affordable homeownership at its finest. This stunning corner unit offers a bright and airy open-concept layout making it the perfect space for entertaining and everyday living. Featuring 2 spacious bedrooms and 1 stylish bathroom, this 2021 built home boasts contemporary finished throughout, giving it a sleek and modern feel. the well-designed layout makes hosting friends and family effortless, while large windows fill the space with natural light and great views! Enjoy the convenience of 1 parking space right outside your door, plus easy access to schools, walking trails, grocery stories and churches. With a playground right next door, this home is ideal for young families or those looking for a community- friendly atmosphere. If you're a first-time buyer looking to get into the market, this is the perfect opportunity! (id:59911)
RE/MAX Twin City Realty Inc.
