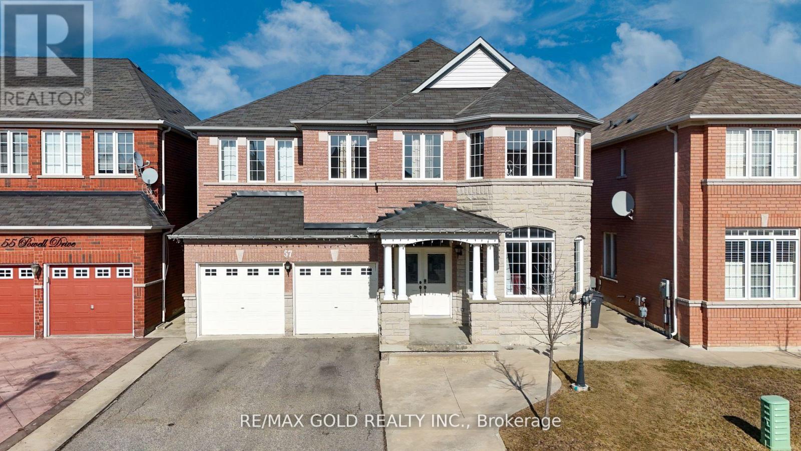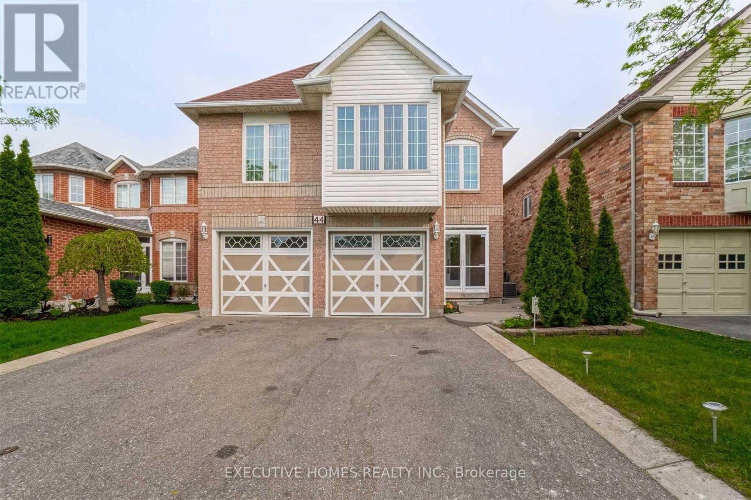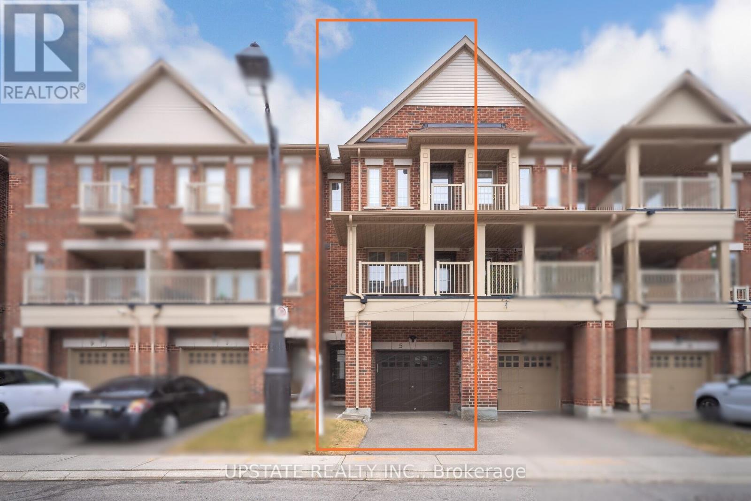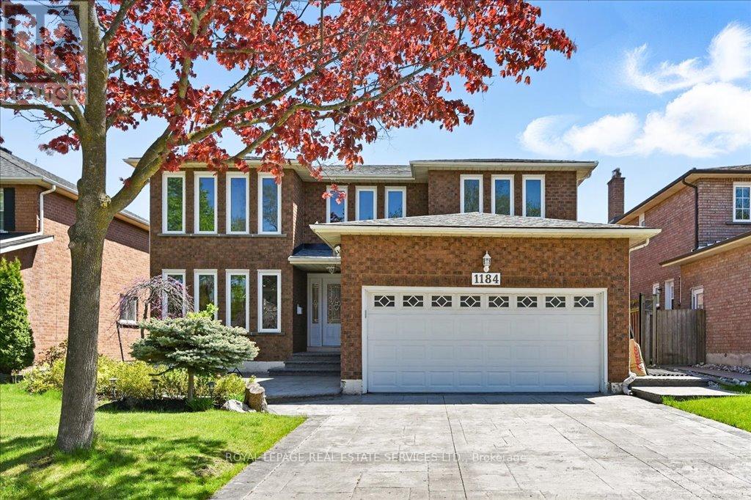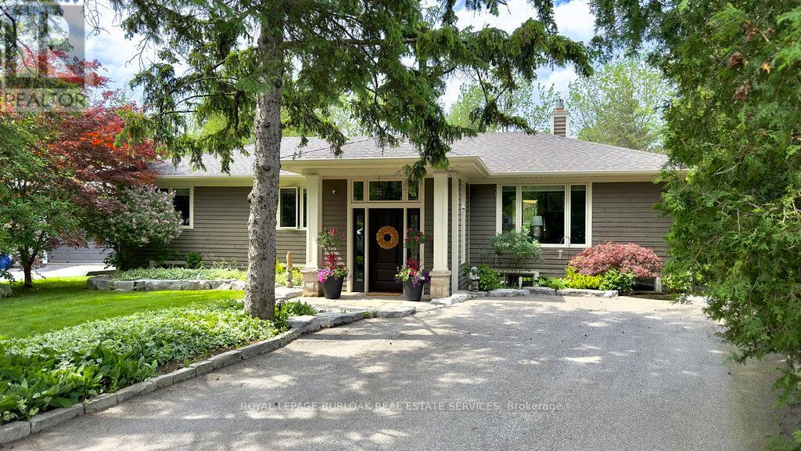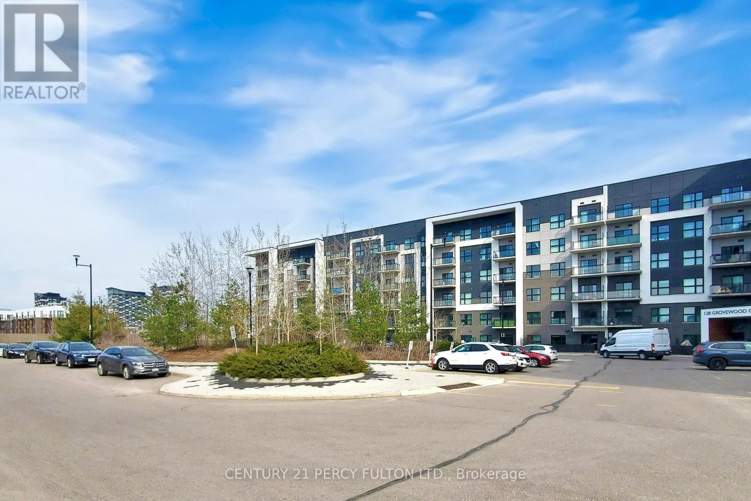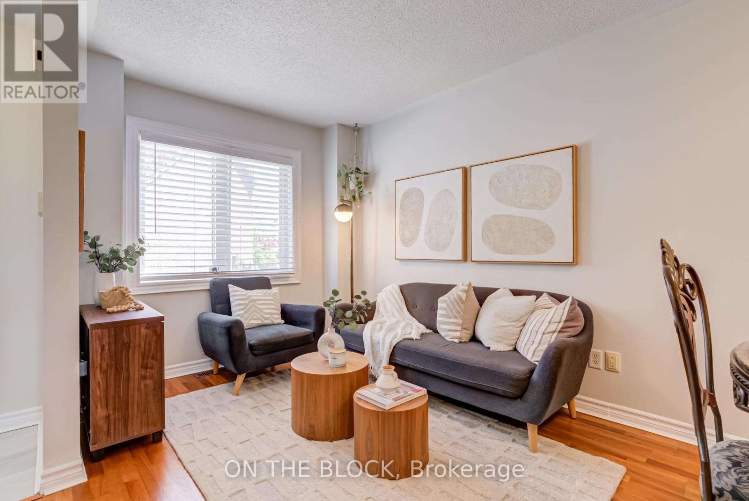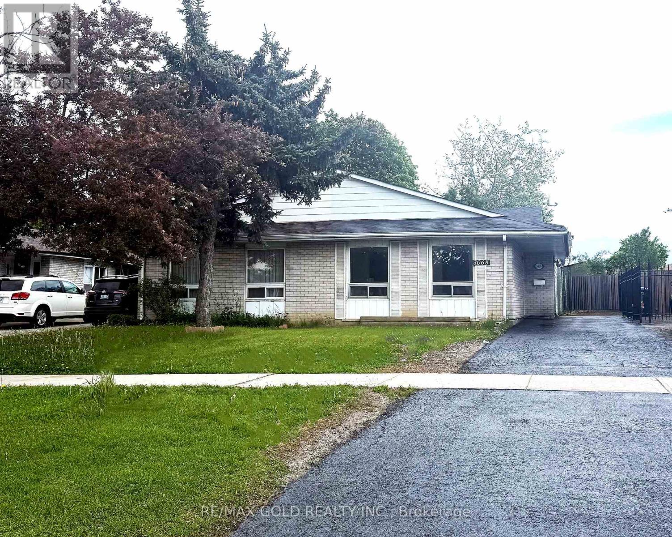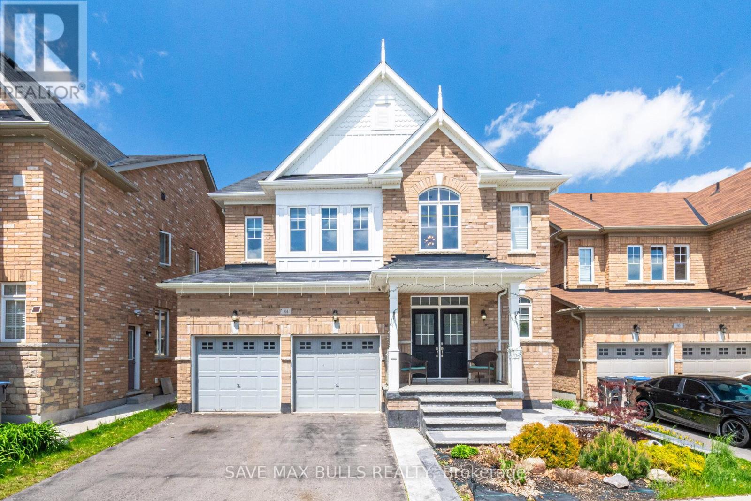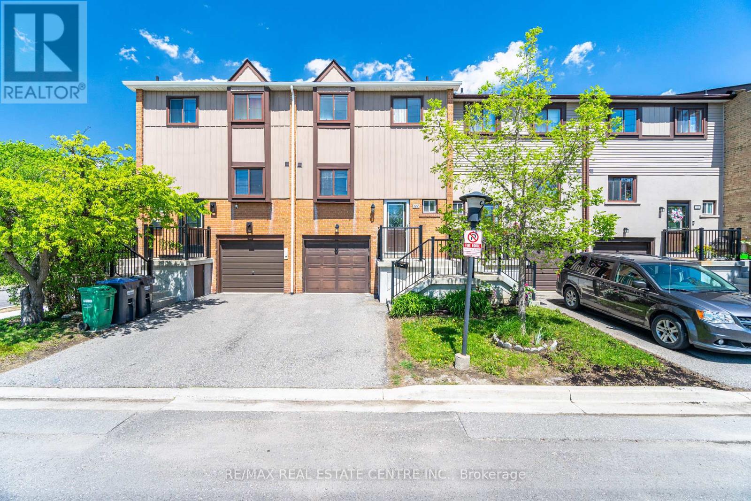59 Baby Point Road
Toronto, Ontario
Welcome to 59 Baby Point Road, a beautifully appointed & fully renovated residence, perfectly situated in the sought-after community of Baby Point. Overlooking the picturesque Baby Point tennis courts,lawn bowling greens & the charming clubhouse, this exceptional home offers a magical setting in one of Toronto's most coveted neighbourhoods.Completely reimagined from top to bottom between 2019-2020,no detail was overlooked. Every room & corner has been thoughtfully updated with premium materials & the finest level of craftsmanship.Featuring 3+1 spacious bedrooms,each with excellent closet storage,including a luxurious primary suite with a custom walk-in closet with centre island & a spa-like 4-piecensuite.A rare&enchanting walkout from the primary bedroom leads to a newly built rooftop patio nestled among lush, mature trees-your private treehouse retreat.Laundry has been smartly relocated to the 2nd floor-right where you need it.A hidden custom staircase leads to the third-floor attic, offering fantastic extra storage or the potential for additional finished living space.The main floor is bathed in natural light & offers outstanding flow for both daily living and entertaining. Enjoy a formal living room with a wood-burning fireplace, stunning imported marble mantle, elegant custom built-ins & original leaded glass windows. The formal dining room provides incredible views&sunlight.The heart of the home is the chef s kitchen, complete with an oversized centre island, breakfast area&a sunken family room. Multiple walkouts lead to professionally landscaped gardens featuring a soothing water feature pond & inground irrigation system.The dug-down basement offers a spacious rec room,guest bdrm,full bathroom, mudroom,& a walkout to the side yard-very convenient.All major systems & mechanicals were updated during the renovation,ensuring peace of mind foryears to come.This is truly a turn-key property,enhanced to perfection in one of Toronto's most special&vibrant communities. (id:59911)
Royal LePage Terrequity Realty
57 Powell Drive
Brampton, Ontario
Welcome to this stunning 4-bedroom, 4-bath executive brick and stone home in a prime North Springdale location! Approx. 3,100 sqft on a premium 45' wide lot, just minutes from schools, parks, bus stops, and shopping plazas. The gourmet eat-in kitchen features upgraded maple cupboards and a movable center island. The spacious master suite boasts double door entry, a walk-in closet, and a luxurious 5-pc ensuite with an oval soaker tub and separate shower. The second floor offers a bonus open space, three full washrooms, a laundry room, and a solid oak staircase with wrought iron pickets. Highlights include gleaming hardwood floors, 9 ceilings, pot lights, crown molding, and an elegant double-door front entry with glass inserts. Don't miss this incredible opportunity (id:59911)
RE/MAX Gold Realty Inc.
44 Pebblestone Circle
Brampton, Ontario
Welcome to your future home in the heart of Brampton West! This beautifully updated and freshly painted detached home offers the perfect blend of space, comfort, and charm. Boasting 5 spacious bedrooms upstairs and 2 additional bedrooms in the finished basement, there's plenty of room for a growing or extended family. With nearly 3000 sq ft of total living space, the layout is thoughtfully designed to maximize functionality and flow. A rare highlight includes 2 master bedrooms, perfect for multi-generational living or an in-law suite setup. The home features a bright and airy sunroom that floods with natural light, and an entertainer's dream area ideal for hosting family gatherings and celebrations. Lovingly cared for by its owners, this home shows pride of ownership throughout. Situated in one of Brampton West's most desirable and family-friendly neighborhoods, you'll be close to great schools, parks, shopping, transit, and all amenities. This is not just a house- it's the lifestyle your family deserves. Don't miss this incredible opportunity to make it yours. Book your showing today and experience the warmth and potential this home has to offer! (id:59911)
Executive Homes Realty Inc.
5 Telegraph Street
Brampton, Ontario
Welcome to this modern, open-concept home in Brampton's desirable Heartlake Village community. This spacious 4-bedroom residence is carpet-free and filled with natural light, creating a warm and inviting atmosphere throughout. The contemporary kitchen features stainless steel appliances, a convenient wall pantry, and a bright breakfast area with access to a walk-out balcony perfect for morning coffee or evening relaxation. The sunlit family room offers an ideal space for entertaining or spending quality time with loved ones. Upstairs, a dedicated laundry room adds extra convenience, while the generously sized primary bedroom boasts large windows and a walk-in closet. Three additional bedrooms provide ample space for a growing family, guests, or a home office setup. Set in a safe, family-friendly neighborhood, this home is close to everything you need. Enjoy quick access to Hwy 410, Turnberry Golf Club, Trinity Common Mall, and the natural beauty of Heart Lake Conservation Area. Toronto Pearson Airport is only a 20-minute drive, making commuting and travel a breeze. This home offers exceptional value for first-time buyers or investors. Don't miss your chance to own a stylish, well-located property with long-term potential. Book your private showing today! (id:59911)
Upstate Realty Inc.
1184 Rushbrooke Drive
Oakville, Ontario
IN-DEMAND GLEN ABBEY! MODERN FAMILY LIVING AT ITS FINEST! Exquisitely renovated in 2025, this 4+1 bedroom, 3+1 bathroom executive residence seamlessly blends luxury, comfort, and functionality. Designed for entertaining, the main level showcases open concept living and dining areas, a spacious family room with woodburning fireplace and walkout to the patio, powder room, and a stunning dream kitchen featuring white cabinetry, quartz countertops, premium stainless steel appliances, oversized island, and sun-filled breakfast area with a second walkout to the patio. The upper level offers a luxurious primary retreat with a walk-in closet and spa-inspired five-piece ensuite boasting double sinks, freestanding tub, and glass shower. Three additional bedrooms and a stylish main bathroom with double sinks complete this level. The professionally finished basement includes durable luxury vinyl flooring, an oversized recreation room, fifth bedroom, home gym, designer three-piece bathroom, and ample storage space. Additional highlights include engineered hardwood flooring throughout the main and upper levels, main floor laundry room with garage and side yard access, hardwood staircase with iron pickets, furnace and central air conditioner (2024), heat pump (2024), roof (2017), and a patterned concrete driveway and front patio. Enjoy outdoor living in the fully fenced pool-sized backyard with a patterned concrete patio and walkway, gazebo, and beautiful garden. Situated on a quiet street in a family-friendly neighbourhood near top-rated schools (Pilgrim Wood PS, Abbey Park HS, St. Ignatius of Loyola CSS), Glen Abbey Community Centre, hospital, shopping, and everyday conveniences. The proximity to public transit, major highways, and the GO Train makes commuting a breeze. (id:59911)
Royal LePage Real Estate Services Ltd.
1245 Baldwin Drive
Oakville, Ontario
Dreaming of a home that feels like a cottage? This artful raised bungalow nestled in the desirable Morrison community of East Oakville is situated on a treed 52 x 132 x 190 x 120 pie-shaped treed lot complete with perennial gardens and a calming stream. The home exudes a year-round cottage ambiance and includes 3+1 bedrooms crafted for your comfort. The open-concept kitchen, equipped with stainless steel appliances, a coffee bar, and a pantry, is open to a living room and large dining room ideal for hosting family and friends. Natural light floods the main floor, thanks to two large windows and French doors that open to the stylish dining area. The upper level presents private bedrooms and a beautifully remodelled full bath, creating a peaceful haven. The fully finished lower level stands out. It features a second primary suite with a luxurious spa-like bathroom, a soaker tub, a walk-in closet, and a cozy family room- perfect for relaxation or multi-generational living with its entrance. Head outside to the expansive tiered cedar deck overlooking the secluded yard where you may spot an Oriole or a Cardinal in the trees. An insulated separate artist studio with vaulted ceilings and plumbing, ideal for your creative projects or could be used as an office or guest suite! Additional features include heated floors in the front entrance, updated windows and exterior from 2015, a re-insulated attic for comfort and extensive storage, flagstone walkways, perennial gardens, and a shed. If you love nature, this is the home for you! The neighbourhood is renowned for its top-notch public and private schools, all within walking distance! Enjoy lakeside parks and a lively downtown area with award-winning restaurants, many shops, and community events in the town square. This home artfully merges tranquillity with convenience- schedule your viewing today to embrace the lifestyle you've always dreamed of! (id:59911)
Royal LePage Burloak Real Estate Services
320 - 128 Grovewood Common
Oakville, Ontario
Welcome To Suite 320 At 128 Grovewood Commons. Spacious 651 SF South Facing Owner Occupied Sunlit Suite That's Never Been Leased. This Beautifully Maintained Unit And Building Offer A Stunning, Spacious One Bedroom Plus Den Layout With 9-Foot Smooth Ceilings With A Bright Open-Concept Design. The Beautifully Renovated Custom Kitchen Features Extended Cabinetry, Quartz Countertops With Stylish Quartz Backsplash, Newer Quality Appliances, Large Upgraded Custom Centre Island With Seating For Three. The Updated Bathroom Includes A Newer Vanity While The Separate Den Provides Ample Space For A Bedroom/Nursery Or A Comfortable Home Office. Located In A Highly Desirable And Convenient Location. You're Just Steps From Grocery & Box Stores, Parks, Schools, Public Transit, Places Of Worship, And Major Highways. Parking And Locker Are Included "No Disappointments Here So Don't Hesitate To Show It". (id:59911)
Century 21 Percy Fulton Ltd.
4 - 224 Rosemount Avenue
Toronto, Ontario
Welcome to 224 Rosemount Avenue Where real life fits perfectly. This is one of those homes that just makes sense. Three bedrooms. Three bathrooms. A functional layout with room to grow, room to live, and room to finally stop tripping over each others shoes. Freshly painted and well maintained, this spacious condo townhome delivers comfort, practicality, and a layout that works without needing a floorplan to figure it out. Right across the street just a perfect stone's throw away is a community playground. Close enough for spontaneous playtime or stroller strolls, but far enough that you wont be falling asleep to a chorus of recess bells. It's a location built for families, whether you're just starting one or simply need more breathing room. Inside, you'll find generous storage, natural light, and that rare mix of space and simplicity that actually holds up to everyday life. A fenced backyard allows for your barbecue get togethers, or working on your gardening skills. Walk to the UP Express and get downtown or to the airport in under 30 minutes. You've got schools, hospitals, parks, groceries, and transit all close by - it's everything you need, right when you need it. Whether you're upsizing, right-sizing, or just craving a smart move in a connected neighbourhood, this is a home that hits the mark - functional, comfortable, and ready for what's next. (id:59911)
On The Block
3068 Morning Star Drive
Mississauga, Ontario
Charming Newly Renovated Semi-Detached Bungalow in Malton. Discover the perfect blend of modern comfort and classic charm in this beautifully renovated semi-detached bungalow, ideally located in the heart of Malton. This three-split gem offers a spacious and functional layout, perfect for families, first-time buyers, or those looking to downsize.Modern Renovations, Enjoy the fresh, contemporary design throughout the home, featuring brand new flooring, updated kitchen with stainless steel appliances, and stylish bathroom fixtures.Spacious Living Areas: The open-concept living and dining spaces are bathed in natural light, creating an inviting atmosphere for entertaining or cozy family gatherings.This bungalow is a rare find in Malton, offering a turn-key opportunity for those looking to settle into a well-established community. Dont miss out on the chance to make this house your home!Schedule a viewing today and experience the charm and comfort for yourself! (id:59911)
RE/MAX Gold Realty Inc.
84 Haverstock Crescent
Brampton, Ontario
Gorgeous Double Car Detached Home with Legal Basement in Prime NW Brampton! Welcome to this stunning 6-bedroom, 5-bathroom detached home located in the highly desirable Mayfield & Creditview area of Northwest Brampton. Situated on a premium lot, this home boasts a bright and open-concept floor plan with modern finishes throughout. Highly upgraded top to bottom with $180,000 spent in the last 2-years on upgrades! Main floor features include a Separate living/dining/family area, fully upgraded kitchen with new Stainless Steel Appliances, Quartz Countertops and large windows for natural light. Upstairs offers 4 generous bedrooms, including a primary suite with 10FT ceiling , a walk-in closet and ensuite bath. All the remaining upstairs bedrooms boast a 9FT ceiling with direct washroom access. Laundry is conveniently located on 2nd floor. The huge backyard is interlocked &perfect for family gatherings, weekend barbecues, or simply relaxing in the sunshine with your loved ones. Another highlight of this property is the 2 Bedroom LEGAL finished basement with separate entrance, perfect for rental income or multi-generational living. It's conveniently located in a family-friendly neighborhood, close to mount pleasant go station, schools, parks, shopping, and transit, this is a home that offers both comfort and opportunity. Don't miss this exceptional opportunity to own in one of Brampton's most sought-after communities. Book your showing today! (id:59911)
Save Max Bulls Realty
21 Baylawn Circle
Brampton, Ontario
Luxury & Elegance In The Perfect Neighbourhood! Welcome To This Stunning Spacious 4 + 2 Bedroom, 5 Bathrooms Home, With Over 3000 SqFt Of Finished Living Space. Ideal Location, Central To All Amenities - Parks, Schools, Shopping, Places Of Worship & Quick Access To Highways. Must See, You Will Love The Classic Elegance This Home Offers! (id:59911)
Royal Star Realty Inc.
122 Moregate Crescent
Brampton, Ontario
This beautifully maintained Townhouse offers 3 bedrooms and 2 bathrooms, finished WalkOut basement situated on a premium lot backing onto a ravine. Freshly painted, the home features a bright and airy main floor with a large combined living and dining area, an open-concept layout, and a generous eat-in kitchen with brand-new upgraded quartz countertops. Upstairs, you'll find three sun-filled bedrooms and a newly updated vanity in the main bathroom. The finished walk-out basement includes a versatile rec or study room, a convenient laundry area, and direct backyard access. With no neighbors behind, enjoy extra privacy along with additional visitor parking right behind the home. This property includes 2 parking spaces, including a garage. Additional overflow parking located to the left of the house, available on a first-come, first-served basis. Ideally located near Trinity Common, William Osler Hospital, Bramalea City Centre, schools, public transit, and just minutes from Highway 410, this townhouse is the perfect blend of comfort and convenience! Maintenance fee includes: Water, Internet, Cable, Roof, Lawn Maintenance, Snow Removal, All Common Elements. (id:59911)
RE/MAX Real Estate Centre Inc.

