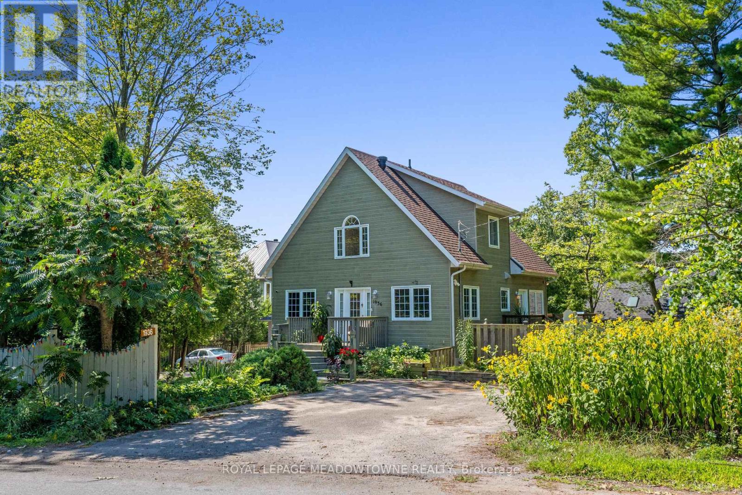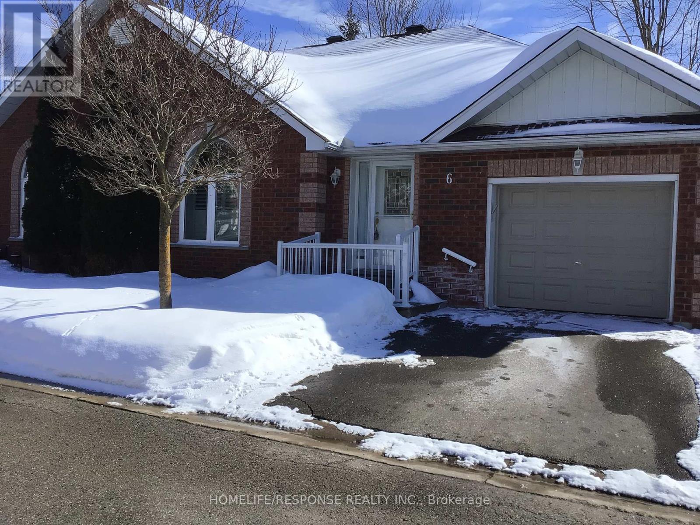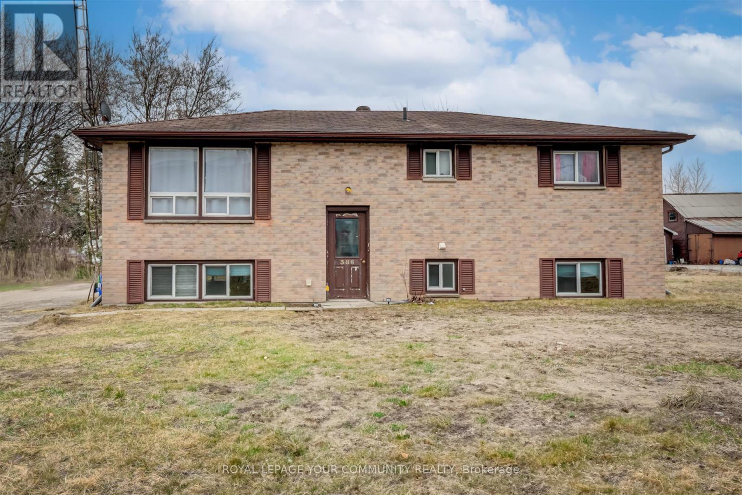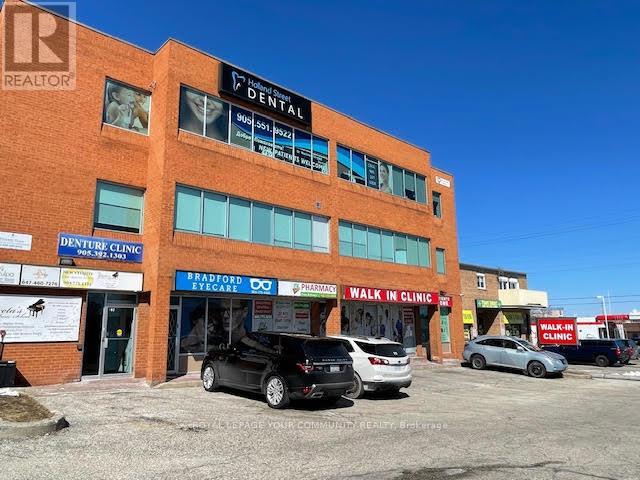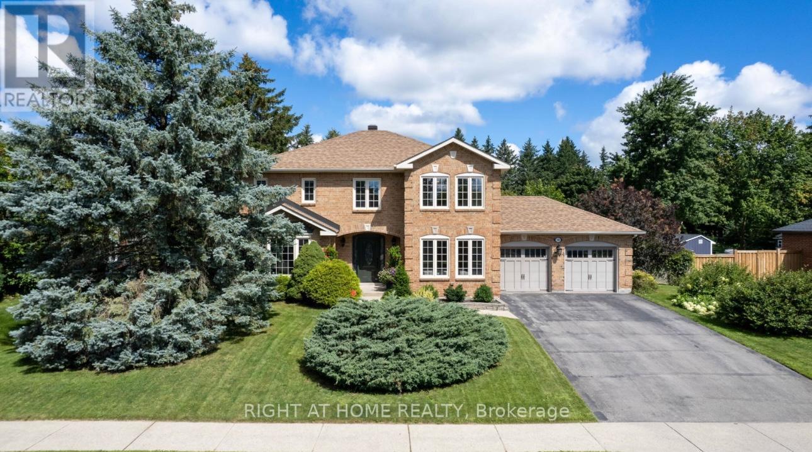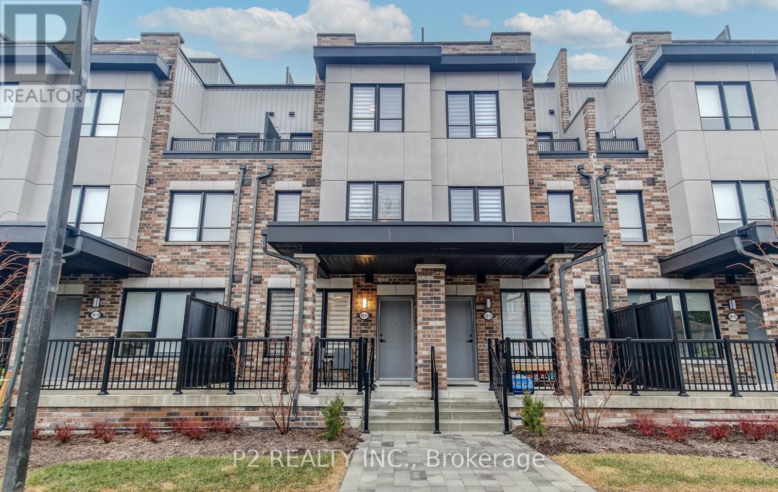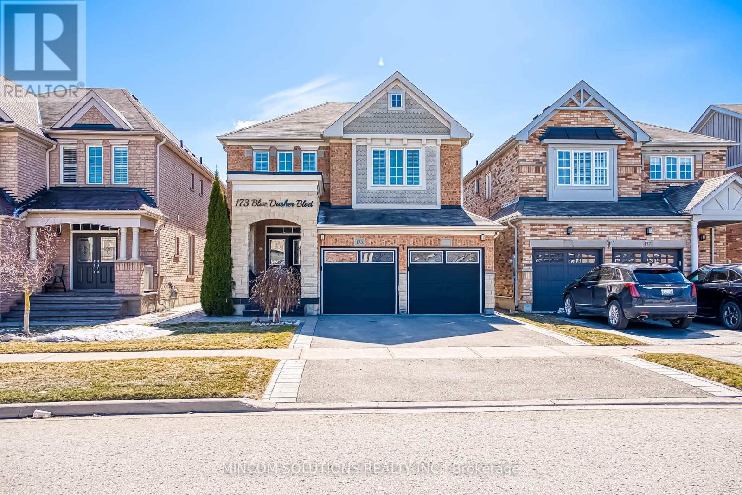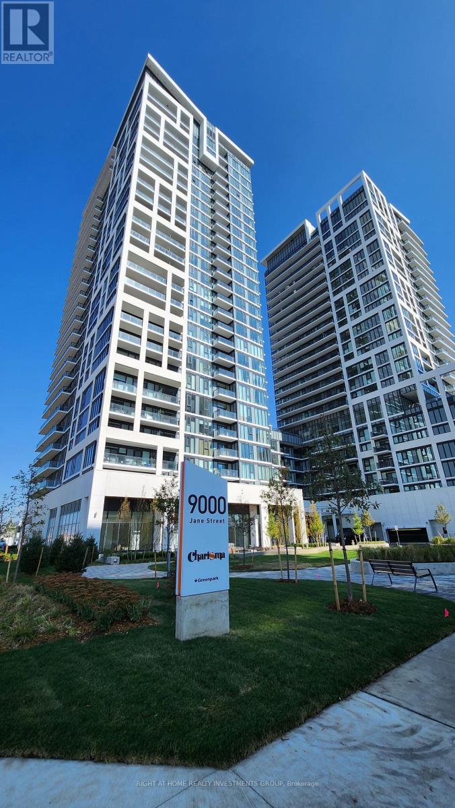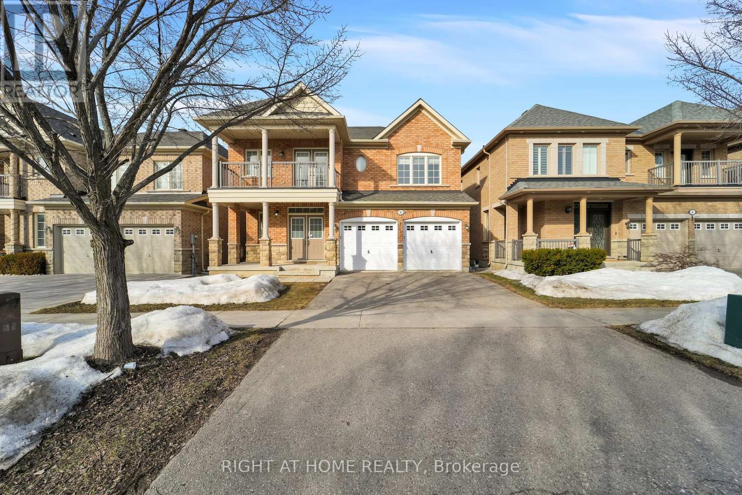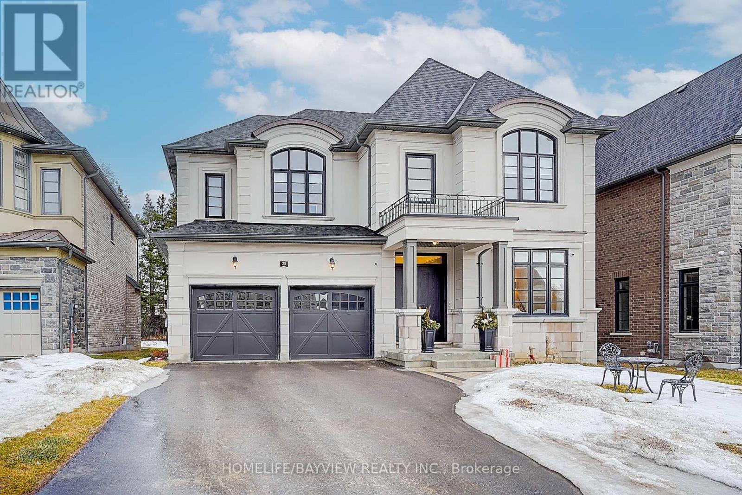1583 Wavell Crescent
Mississauga, Ontario
Two Bedroom Unit For Lease. One Of The Bedrooms Located On The Ground Floor. Second Bedroom With A Large Walk-In Closet, Laminate Floor. Kitchen Has A Large Island, Pantry Room. Bathroom In The Basement Has Heated Floors. Close To Hwy 403, 401, QEW, Restaurants, Supermarkets, Sherway Gardens Mall. (id:54662)
Royal LePage Real Estate Services Ltd.
2457 Hixon Street
Oakville, Ontario
2 level Detached(Upper Floor Only ) on a 66' x 120' lot with family size eat-in kitchen with walk out to covered deck overlooking backyard, L Shaped living and dining room with wood burning fireplace in living room., 4 bedrooms, finished recreation room with above ground windows pot lights, dry bar, gas fireplace. built in single car garage with private double driveway to park 3 cars. the property is just a short walk from the vibrant downtown Bronte, making it an ideal location for families. private backyard perfect for relaxing or entertaining. Bronte Village, schools, shopping, and a brand-new park just steps away. Offering easy access to shopping, parks, the lake, as well as the Go Station and QEW, this home combines the best of both worlds. Don't miss this incredible leasing opportunity in one of Bronte's most sought-after neighborhoods! (id:54662)
Century 21 Green Realty Inc.
15 Kirkwood Crescent
Caledon, Ontario
Welcome to this Charming 3 Bedroom Bungalow in the sought after subdivision of Valleywood. This well maintained home is located in a great neighborhood, just minutes away from shops, restaurants, and essential amenities. This spacious home has been freshly painted, it sits on a Beautiful Walkout Ravine Lot on a quiet street. Inviting Open Foyer with Tons of Natural Light leading to the Bright eat in Kitchen with walk out to deck. Large Family room with three sided gas fire place overlooking the forested backyard. Large Living/Dining Room great for entertaining. Spacious Primary bedroom with ensuite and walk in closet. Main Floor Laundry with Access to Large Two Car Garage with ample storage space. Landscaped front garden with interlocking walkway and inground sprinkler system. Ecobee Smart Thermostat Spacious Walkout Basement with a nine foot ceiling awaiting your finishing touches, great for inlaw suite or potential rental income. A Great Place to Call Home! (id:54662)
Royal LePage Credit Valley Real Estate
229 - 2501 Saw Whet Boulevard
Oakville, Ontario
Absolutely Stunning! Welcome To The Saw Whet Condo Where Elegance Meets Convenience And Modern Living! This Brand New 1 Bedroom Plus Den Condo Unit Is Tastefully Designed With Open-Concept Layout That Offers Functionality And Elegance, Large Windows, High Ceiling With Lots Of Natural Light, Ceiling To Floor Glass Wall And So Much More. The Kitchen Features Built-In Appliances And Modern Finishes With Quartz Counter While The Spacious Bedroom Provides Comfort With Double Window, And Outside Scenery, Plus A Spacious Den That Can Be Used As A Second Bedroom. This Condo Also Features Pet Wash Station, BBQ And Movie Theatre At The Rooftop, Fitness Centre And Work Station, Wi-Fi And Concierge. Nestled In A Well-Established Oakville's Glen Abbey Community, The Complex Is Surrounded By Top-Rated Schools, Diverse Dining Options And Vibrant Entertainment Areas. The Downtown Oakville Is Just Minutes Away Offering Boutique Shopping, Fine Dining And Waterfront Adventure. With Easy Access To Highway 403, The QEW And The GO Train, Commuting Is A Breeze Making This An Ideal Location For Professionals And Families Alike! Enjoy The Perfect Blend Of Modern Architecture And A Dynamic Lifestyle At The Saw Whet Condo! Don't Miss! (id:54662)
Century 21 Millennium Inc.
133 - 3333 New Street
Burlington, Ontario
Super 3 Bedroom, 2.5 Bath Condo in Roseland Green. The Kitchen has an eating/serving bar open to the Dining Room with a bright bay window. Living Room has a corner fireplace and a sliding glass door opening to a spacious, private patio. Primary Bedroom has a renovated Ensuite Bath. There are large walk-in closets in the Primary and second Bedrooms. Finished lower level has storage closets, office, Recreation Room, Workshop area with workbench and Laundry Room. Gas bbq outlet. New windows. Lovely open concept 1592 sq ft. Saphir model. (id:54662)
Royal LePage Burloak Real Estate Services
1611 - 65 Speers Road
Oakville, Ontario
Experience Luxurious Living In This Large Unique 2 Bedroom, 2 Bath Condo Located In The Heart Of Kerr Village In Oakville! Located Minutes From Lakeshore Waterfront. This Corner Unit features 948sq ft + large 360 sqft Wrap Around Balcony, Access From Both Living Room & Bedroom. Includes 2 Parking Spots + Storage Locker, 9-Ft Ceilings, Bright Floor To Ceiling Windows, Modern Zebra Blinds, Upgraded Light Fixtures. Stylish Grey Laminate Flooring Throughout, Stainless Steel Appliances, Granite Countertops, Convenient In-Suite Laundry. Exclusive Access to Boutique Amenities Fitness Area w/ Pilates and Yoga Studio, Nordic Inspired Indoor Pool w/ Whirlpool and Cold-Water Plunge, Cedar Sauna, Guest Suites, Rooftop Terrace w/BBQ, Pet Wash & Car Wash Area. 25 Min Commute to Toronto and Quick Access to All Major Highways, Two Minutes To Transit & Go Train + Many Schools Nearby. Just 5 Min Drive To Oakville's Downtown Core, Walking Distance to Restaurants and Grocery Just Steps From The Building. **EXTRAS** 2 parking spaces included, 1 locker included (id:54662)
Ipro Realty Ltd.
39 Stately Drive
Wasaga Beach, Ontario
Welcome to 39 Stately Dr. This 3 bedroom home is conveniently located on a private street next to a pond and forest. This home is 1692 Sq.Ft. with such a beautiful design / flow. Your welcome with a cozy sunken foyer, followed by an open feel living room and family room. Close to many amenities such as a brand new school being built, parks, beach, shopping and casino. This is a great opportunity to purchase this home as it has one of the best location on the street with 1 car garage, 2 and half baths. (id:54662)
Intercity Realty Inc.
Upper - 246 Diana Drive
Orillia, Ontario
Wonderful main floor 3 bedroom home In Orillia. Features a large open concept kitchen with Stainless Steel Appliances, 2.5 Washrooms, Private Ensuite laundry And Has 2 Parking Spots On The Driveway. Current tenants move out on April 30th. Requirements Include; Rental Application, Employment Letter(S), Recent Paystubs And Credit Check. Upper Tenant Is Responsible For 60% Of Utilities And Tenant Insurance Is Required. (id:54662)
RE/MAX Prime Properties
1936 Tiny Beaches Road S
Tiny, Ontario
Experience the charm of this breathtaking home, boasting serene lake views and undeniable curb appeal. Whether you're in search of a year-round residence or a peaceful retreat, this modern 2+1 bedroom property offers an ideal setting for unwinding, entertaining, and soaking up the beach lifestyle. The main level showcases an inviting open-concept layout, framed by expansive windows that fill the space with natural light. Highlights include a soaring cathedral ceiling, gleaming hardwood floors, a cozy front sitting area, a custom-crafted live edge table, and a stylish kitchen that seamlessly extends to a spacious, secluded side yard. Step through the elegant French doors onto a vast composite deck, where a hard-top gazebo and a built-in gas fireplace create the perfect atmosphere for outdoor gatherings. The central staircase leads to a sun-drenched Primary bedroom loft, featuring a luxurious spa-inspired ensuite and captivating views. Downstairs, the lower level -- complete with its own private entrance and patio -- delivers versatile living space. Oversized windows brighten the generous recreation room, while a sizable laundry and storage area, along with a third bedroom or office, provide endless possibilities. Just a short walk from the pristine shores of Woodland Beach and Edmore Beach, this home also offers ample private parking. As an added bonus, this property comes equipped with a Generac whole-home generator, high-speed internet, and regular garbage pickup for effortless convenience. (id:54662)
Royal LePage Meadowtowne Realty
205 - 39 Ferndale Drive S
Barrie, Ontario
This beautifully updated two-bedroom unit feels like new! Featuring brand-new hickory hardwood flooring and freshly painted walls throughout. The open-concept living and dining area is ideal for relaxing or entertaining, with easy access to a covered patio for outdoor living. The kitchen offers generous counter space, convenient drawer inserts, and comes fully equipped with all appliances. Additional highlights include in-unit laundry, a 4-piece bathroom with a convertible walk-through tub, and all-new closet doors. The unit also comes with underground parking and a storage locker. Nestled in a complex with a park-like setting, enjoy the lush green spaces, scenic tree views, and a charming gazebo. Move in and start enjoying this turnkey home today! **EXTRAS** Easy to show just with buzzer at the front door and keypad lock at Unit 205 (id:54662)
Century 21 B.j. Roth Realty Ltd.
6 - 358 Little Avenue
Barrie, Ontario
Enter into Whiskey Gardens in this Serene Community of Barrie. This Exceptional Very Bright Bungalow Townhome Offers a Comfortable and Beautiful Open Concept. Kitchen Offers Loads of Cupboards Followed by the Dining Room Leading out to a Weather Protected Awning Covering the Deck. The Hardwood Flooring Shines Thru-out Main Level with Great Storage. Laundry Facility and Garage Entry. The Finished Lower Space Offers a Second Bedroom Plus Additional Rooms for Recreation of your Choice with Additional Office/Storage Space. All Amenities and Shopping is a Stones Throw Away. Shows Beautifully from Top to Bottom Awaiting its New Owner. (id:54662)
Homelife/response Realty Inc.
386 Essa Rd Lower Level Road
Barrie, Ontario
Spacious lower unit for lease. (id:54662)
Royal LePage Your Community Realty
100g - 107 Holland Street E
Bradford West Gwillimbury, Ontario
Professional/Medical/Retail Prime Office Space. Building On Bradford's Busy Holland St., Prime Location,Excellent Exposure. *Large Open Area. Elevator. Ample Parking At Building. Air Conditioned *Gross Lease*(All Utilities Included In Price) Busy Building, Long time stable tenants. Many Permitted uses. Network with other tenants! 24Hr Access. (id:54662)
Royal LePage Your Community Realty
100 Burton Grove
King, Ontario
Spectacular 4 Bedroom Detached House On The Southern Huge Lot, Surrounded By Mature Trees Located In The Most Affluent Neighbourhood In King City., This Home Offers Plenty Of Natural Light, No Carpet Throughout, Hardwood floors ,Recently Renovated Bathrooms , Upgraded Light Fixtures .Home Has Been Recently Updated With Fresh Paint ,Built In Garage Heater. Finished Renovated Basement With Bedroom ,New Bathroom And Entertainment Room Offers Additional Living Space. Minutes To Parks, Trails, Public And Private Schools.Walking Distance To King City Go Station. (id:54662)
Right At Home Realty
40 Gardner Place
Vaughan, Ontario
Extremely Well-Maintained 5 Bedroom Home In One Of The Most Desirable Neighborhoods In Gates Of Maple Boasting a Very Practical & Ideal Floor Plan With A Gourmet Kitchen, Oversized Fridge, Granite Countertops, S/S Appliances & A Huge Breakfast Area. Gorgeous Spiral Staircase with Wrought Iron Railings with A Huge Skylight Filling the House with Lots of Natural Light. Large Fully Fenced Private Backyard. 2 Car Garage & Lots of Crown Mouldings, Recently Painted, Custom Kitch/Bath Cab, Int/Ext Potlights, Prof.Landscaped, 2 Gas Fireplaces, Gas Bbq Hookup. (id:54662)
Homelife/bayview Realty Inc.
11 - 40 Baynes Way
Bradford West Gwillimbury, Ontario
Introducing 40 Baynes Way Unit 11, a luxurious 3-bedroom, 3-bathroom, Bradford Urban Town by Cachet Homes! Situated on the quiet side of the development, this exquisite home boasts tons of upgrades throughout. The thoughtfully laid out Clover model offers engineered oak hardwood, gorgeous oak staircases, custom blinds and upgraded tile throughout. The gourmet kitchen features SS LG appliances, quartz countertops, stunning backsplash, and a sleek breakfast counter perfect for everyday use and entertaining. Retreat in the spacious primary bedroom that conveniently occupies its own floor offering maximum privacy, complete with its own private balcony to enjoy your morning cup of coffee. The upgraded spa-like ensuite exudes luxury with serene colours, upgraded dual vanity and a fully enclosed glass shower. The private roof-top terrace is an entertainers delight! Dazzle your guests with the sweeping views or simply enjoy the perfect spot to BBQ. The conveniences continue with 2 underground parking spots offering direct access into the unit, and 2 lockers for all of your storage needs. Located within walking distance to the GO Train, restaurants, retail shops and trails. With easy access to highways, don't miss out on the opportunity to call this place home! (id:54662)
P2 Realty Inc.
173 Blue Dasher Boulevard
Bradford West Gwillimbury, Ontario
This exceptional Great Gulf home, located in the highly desirable Summerlyn neighborhood, showcases remarkable upgrades and meticulous attention to detail. The main floor boasts smooth 9-foot ceilings, elegant pot lights, and stunning coffered and cathedral ceilings, creating a bright, open ambiance. Beautiful hardwood floors and sleek porcelain tiles flow seamlessly throughout, with no carpet to be found, ensuring both style and easy maintenance.As you enter through the grand double doors, a spacious foyer greets you and leads to an expansive, airy living space ideal for both family life and entertaining. The centerpiece of the home is the gorgeous, modern, family-sized kitchen, which features luxurious quartz countertops, a tasteful backsplash, and a breakfast bar island, perfect for casual dining and socializing. This culinary haven is designed for both functionality and style.The family area is equally impressive, with oversized windows, a pass through and a cozy gas fireplace that adds warmth and character to the space. Throughout the home, the pride of ownership is evident in the pristine condition and well-maintained interiors, offering comfort and elegance at every turn.Step outside to the beautifully designed outdoor space, which includes a patterned concrete patio for outdoor dining or relaxation, complemented by an interlocking walkway and a stunning stone front veranda, enhancing the homes curb appeal.Conveniently located near top-rated schools, SmartCentres Bradford shopping, and picturesque parks like Summerlyn Parkette South, this home offers the perfect combination of elegance, practicality, and a prime location. (id:54662)
Mincom Solutions Realty Inc.
40 Squire Baker's Lane
Markham, Ontario
GEM nested in the prestige neighbourhood of central Markham, surrounded by nature trails, parks, shopping centre. Sparkly renovated from top to bottom, modern stylish yet functional 5 bedroom house, perfect for your family. backing on conservation, master bdrm on ground floor, gleaming hardwood through out, designer light fixtures, oversized tiles to satisfy your taste. 2 ensuites and jack & jill, your children & in-laws will love it! S/S fridge, stove, dishwasher, rangehood, washer/dryer, new furnace, hot water tank (owned ) airconditioner, built/in cabinets (id:54662)
RE/MAX Hallmark Realty Ltd.
223 - 185 Deerfield Road
Newmarket, Ontario
*** Great opportunity to Agents & Direct Clients *** Must Read the Remark *** The Davis Condos, Conveniently Located Mins From Desirable Area Amenities! Upper Canada Mall Is Steps Away, 5 Mins To Historic Main St, Nearby Top Medical Facilities & Local To Many Hiking & Biking Trails At Mabel Conservation Area. Easy Access To Hwy 404, 5 Mins To Go Station. New, Very Functional 1Bed + Den (can be 2nd room), 2 Bath, W/ Balcony. Everyone loves this layout !! East Exposure. 1 Parking Included! (id:54662)
Homelife Landmark Realty Inc.
1924 - 9000 Jane Street
Vaughan, Ontario
Luxury Living Steps from Vaughan Mills 2 Bed, 2 Bath Corner Unit Condo with Premium Storage and 5-Star Amenities! Discover the perfect blend of luxury and convenience in this thoughtfully designed 2-bedroom, 2-bathroom condo, ideally located just steps from Vaughan Mills Mall. Recently built, this stunning condo offers modern features and finishes throughout. What sets this unit apart? It includes parking, a premium above-ground storage room with private access, PLUS an additional standard locker offering exceptional storage solutions for all your needs. Strategically located near the Vaughan Metropolitan Centre, residents enjoy seamless access to public transit, including the Vaughan TTC Subway Station and Vivanext Bus Rapid Transit Station. Highway 400 is just minutes away, making travel throughout the Greater Toronto Area a breeze. The surrounding neighbourhood features a vibrant mix of dining options, reputable schools, and parks perfect for families and professionals alike. With ongoing development introducing more retail, transit options, and schools, this area promises continued growth and property value appreciation. ***See virtual tour attached*** (id:54662)
Right At Home Realty Investments Group
10 Sedore Street
Markham, Ontario
Imagine waking up to a sun-filled over 2800 sq ft home and it's the start of the week. Mondays are busy, and getting the kids ready for school is tasking. However, knowing that your kids are attending the top-rated schools across Ontario leaves you at ease. Pierre Elliot Trudeau French Emersion High School is a hop, skip, and jump away. Grabbing lunch for yourself and the kids is easy when you're close to all the nearby local restaurants and shops. One of the two will take transit today, which is no big deal; it's almost as easy as driving since transit is minutes to your doorstep. Welcome to 10 Sedore Street in the thriving community of Greensborough. Hardwood is throughout, and there are four generous bedrooms with a five-piece ensuite and a deep walk-in closet. The open-concept layout, from the modern eat-in kitchen to the cozy family room, makes it easy for family and friends to get together. Separate living and dining and a separate entrance mud room complete the turn key package of this beautiful, well-cared-for home. You belong here; it's time to call 10 Sedore Street your new home! (id:54662)
Right At Home Realty
25 Calla Trail
Aurora, Ontario
Luxurious brand-new executive home with over $500K in upgrades!Located in the prestigious Princeton Heights of Aurora Estates, this stunning home offers an exceptional blend of elegance and modern design. Set on a spacious lot, it features high-end finishes, hardwood flooring, crown moulding, and expansive windows that bathe the interiors in natural light.The chef-inspired kitchen is a masterpiece, complete with marble countertops, premium built-in appliances, a center island, and custom cabinetry. The bright breakfast area seamlessly connects to a covered loggia and backyard, perfect for indoor-outdoor living.Designed for both comfort and sophistication, the formal dining area is ideal for entertaining, while a private main-floor office/den provides a quiet workspace. A state-of-the-art built-in sound system enhances the ambiance throughout the home, perfect for both relaxation and entertaining.The second floor hosts four spacious bedrooms, each with its own luxurious ensuite. The primary retreat features a spa-like 5-piece ensuite with a freestanding tub, glass walk-in shower, and an expansive his-and-hers closet. A convenient second-floor laundry room completes the space.This home has been thoughtfully designed with a built-in elevator shaft spanning all floors, allowing for easy future installation.Steps from Yonge Street, transit, shopping, golf, and top-tier amenities, with easy highway access. A rare opportunity to own a custom masterpiece in one of Auroras most sought-after communities! (id:54662)
Homelife/bayview Realty Inc.
51 Spruce Avenue
East Gwillimbury, Ontario
Excellent 2-storey detached house located in the uprising community of Holland Landing. Located in a corner. Spacious and bright living space. Floor size 3,468 sqft. Open concept layout. Family room with gas fireplace. Morden kitchen with island. Spacious 4+2 bedrooms. Primary Bedroom has a 5 pcs ensuite bathroom and his/her closet. All other 3 bedrooms have B/I closets. Big windows provide great open horizons. Second-floor loft area (as per floor plan) is ideal to be a den or converted into 5th bedroom. Walk out terrace on the second floor. Finished basement with large recreation area and one 3pcs bathroom. Convenient location, 1 min drive to Hwy 11 (Yonge St), 7 mins drive to shopping plaza, including Costco, Petsmart, gym, pharmacy, wine shop, bank, restaurants, and more. Close to schools, parks, public library, tennis club, and etc. (id:54662)
Le Sold Realty Brokerage Inc.
4 - 100 Amber Street
Markham, Ontario
Industrial Space With Drive-In Shipping Door In High Demand Central Markham Area. Close To Hwy And All Amenities. Ideal For Small Business, Warehouse, Distribution Contractor Etc. No Food Processing, Woodworking, Stone Cutting And Auto Repairs. (id:54662)
Homelife Landmark Realty Inc.








