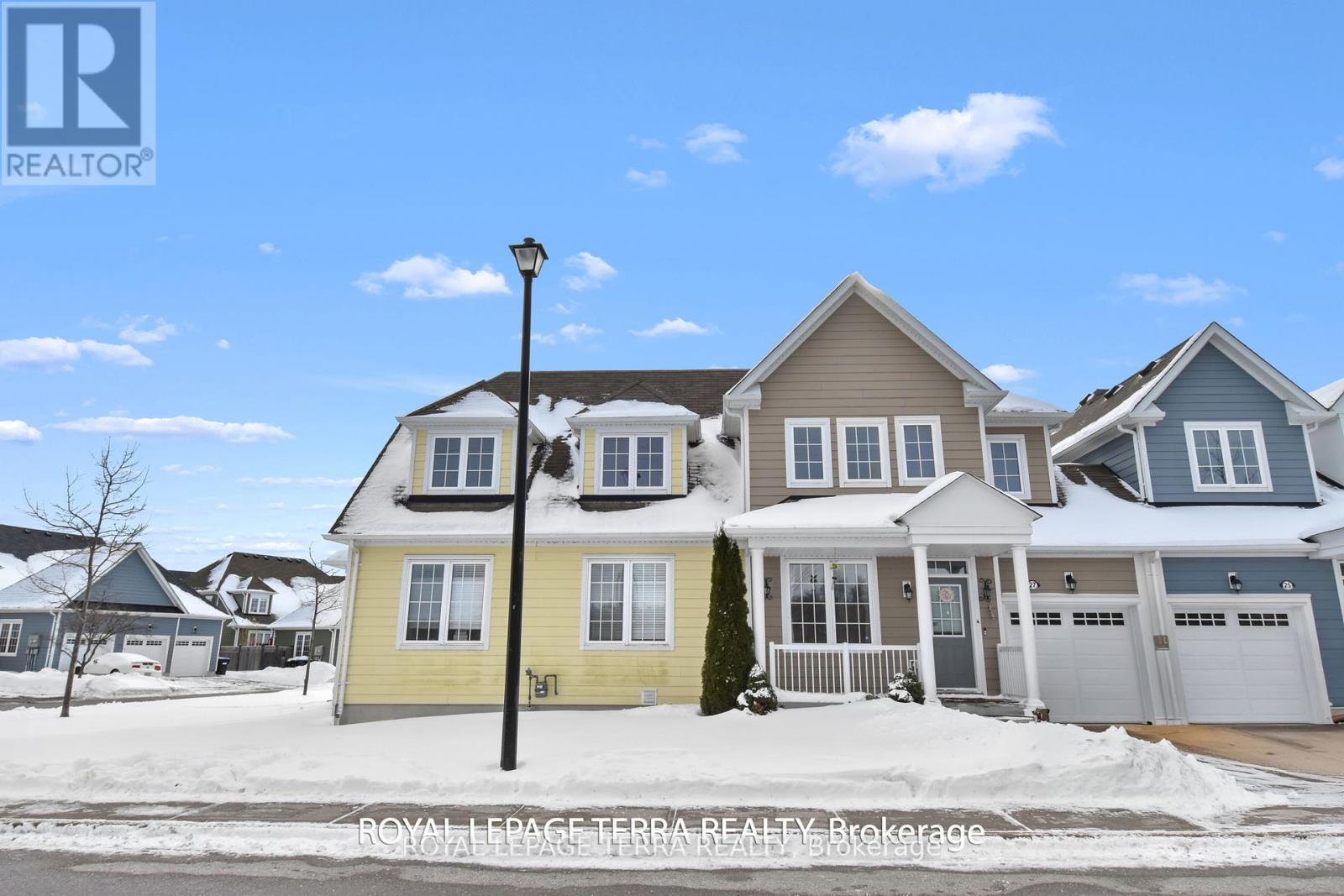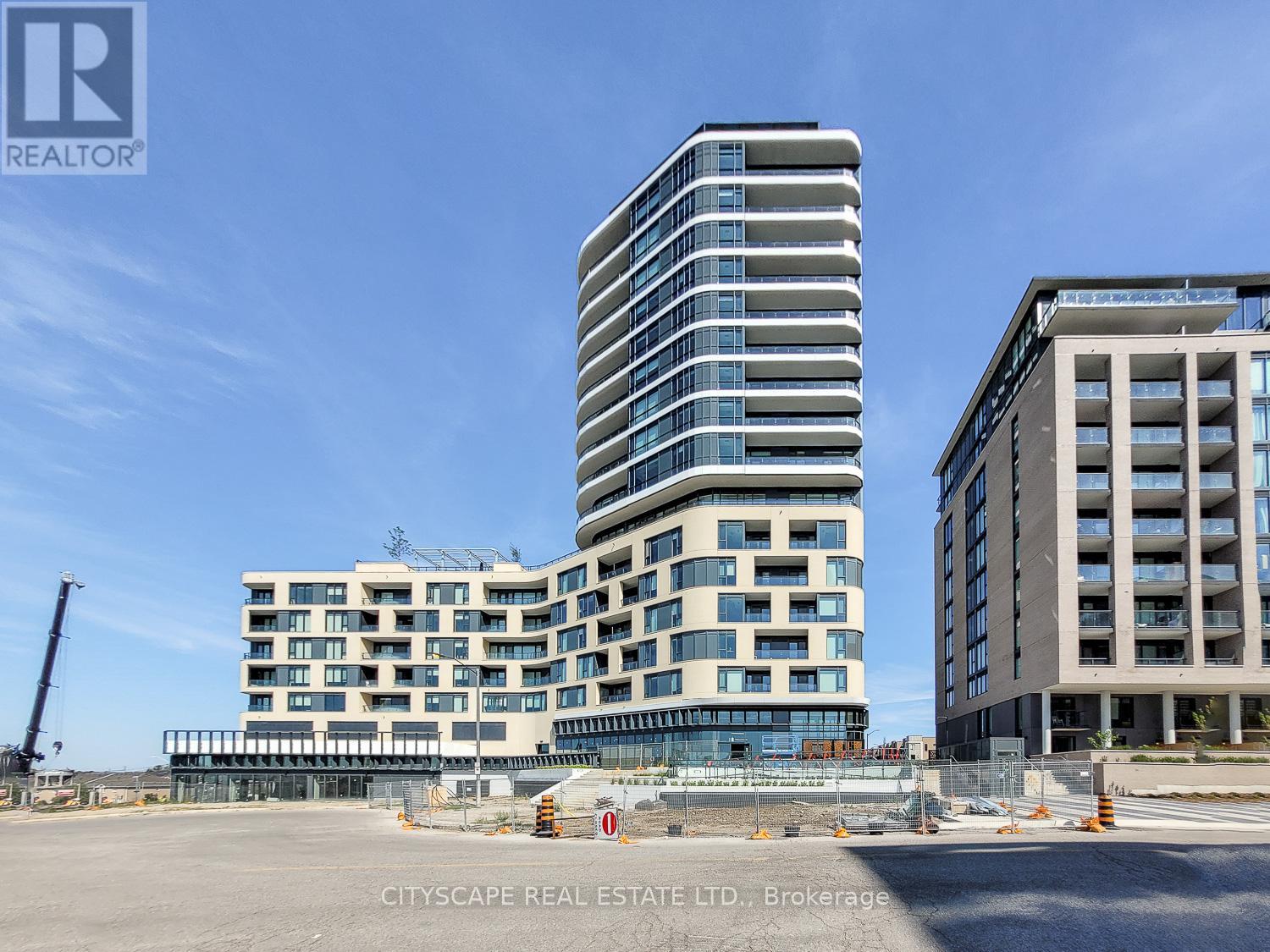811 - 2 Toronto Street
Barrie, Ontario
Welcome to the convenience and luxury of condo life on the shore of Lake Simcoe's Kempenfelt Bay! This spacious two bedroom, two full bathroom Beachcomber Model offers ~1,600 sqft with a great open floor plan with 9' ceilings, and absolutely spectacular south eastern views of Kempenfelt Bay, Barrie Marina, sandy beach & gorgeous waterfront with boardwalk and Trails. Located in this sought after condo community of Grand Harbour, This exceptionally well-appointed condo offers an abundance of living space where every inch is functional - you will not feel like you have "downsized" for condo life at all! Large windows with lake views bathe this unit with natural light, along with the warmth of hardwood flooring and gas fireplace. Sliding door from the open living space to a large open air balcony for al fresco meals, or to enjoy a morning coffee with the sunrise! Kitchen is open to the living space with breakfast bar. Expansive living room with fireplace for cool evenings, and sliding doors to extend your living space to your private balcony. Private dining room for formal meals. Primary bedroom, sized for a full bedroom suite of furniture, features a large walk in closet, and comfort of an over-sized, private 3pc ensuite with glass walled shower. Second bedroom is ideal for guest bedroom, home office, study zone, media room - also with large closet and large windows. Convenience of full guest bath, CVAC, ensuite laundry room. Amenities of this condo community are extensive, including indoor pool, hot tub, sauna and change rooms, games room, library, gym, guest suites and visitor parking. Exterior grounds include a beautiful exclusive third floor garden terrace, a ground level garden with pond, then just steps to the waterfront, boardwalk and trails. Barrie's downtown is just minutes away with shopping, services, casual and fine dining, entertainment. Easy access to key commuter routes - south to the GTA or north to cottage country! Welcome Home to condo luxury! (id:54662)
RE/MAX Hallmark Chay Realty
15 - 27 Appalachian Trail
Wasaga Beach, Ontario
Top 5 Reasons You Will Love This Home: 1) Beautiful 2-Storey Townhome Located In A Desired Subdivision And Offering A Great Curb Appeal With A Covered Front Porch 2) Welcoming Front Entry, A Kitchen With Granite Countertops, 9' Ceilings Throughout, And A Living Room With A 2-Storey High Ceiling 3) Added Benefit Of A Main Level Primary Bedroom With A Large Walk-In Closet And A 5-Piece Ensuite, And An Upper Level With A Bedroom, A Bathroom, And A Multi-Purpose Loft 4) Fully Finished Basement Featuring An Expansive Layout With Sprawling Principal Rooms, A Third Bedroom, And A Full Bathroom, Ideal For Hosting Extended Family 5) Perfectly Located Near Shopping Opportunities, The Beaches Of Wasaga Beach, The Links At Georgian Sands Golf Club, And Within A 30 Minute Drive To Snow Valley Ski Resort, Collingwood, Barrie, Elmvale And More. 2,477 Fin.Sq.Ft. Age 6. Visit Our Website For More Detailed Information. (id:54662)
Royal LePage Terra Realty
7640 Hwy 26 Road E
Clearview, Ontario
Sitting on a flat 3.84 Acres, this property has potential for Multiple Reasons. Potential for Rental Income with 3 Separate Rental Units; Suit Hobby Farm; Great Location, Close to New Subdivision Developments and Town. Local Access to Wasaga Beach, Blue Mountain Resort, Mansfield Outdoor Centre and Casinos. Features 6+ Bedrooms. A Charming Spacious Grand Room with Fireplace for Entertaining. Heated Indoor Pool. The Exterior of the House Reminisces a French Village Setting with a Covered Deck and Outdoor Seating Area. Enjoy the Chicken Coop, Old Barn ( approx 40' X 25' ). House needs work. Being sold "as is" "where is". **EXTRAS** Fairly New Septic System, New Water Pump (2022), All Window Coverings, All Electrical Light Fixtures, All Appliances. (id:54662)
RE/MAX West Realty Inc.
7640 Highway 26 Road
Clearview, Ontario
Sitting on a flat 3.84 acres, this property has potential for multiple reasons. Potential for rental income with 3 separate rental units; suit hobby farm; great location, very close to New subdivision development. Local access to Wasaga Beach, Blue Mountain resort, Mansfield Outdoor Centre and Casinos. Features 6+ bedrooms. A charming spacious grand room with fireplace for entertaining. Heated indoor pool . The exterior of the house reminisces a French Village setting with a covered deck and outdoor seating area. Enjoy the chicken coop, old barn (Approx. 40'x25') with 7 stalls, and watching your horses graze in this private setting. Indoor pool (Approx. 37'x17'). House needs work. Being sold "as is" where is". (id:54662)
RE/MAX West Realty Inc.
109 Causland Lane
Richmond Hill, Ontario
Luxury 8 Years Old Townhouse With Backyard. Great layout. Open Concept. Large Windows Bring Abundant Natural Lights. Bright & Spacious. 9' Smooth Ceiling Both 1st & 2nd Floor. $$$ Spent On Upgrades. Hardwood Floor Through Out. Modern Kitchen W/Large Centre Island, Quartz Counter Top, High Cabinet, Backsplash, High End Stainless Steel Appliances. Three Spacious Bedrooms. Large Balcony. Two Walk-outs. California Shutters. Convenient Location. Steps To Public Transit, Parks, Shopping Plaza, Schools. Top Ranking School. Mins To Community Centre, Hwy 404, Richmond Hill Go Station . (id:54662)
Homelife Landmark Realty Inc.
27 Scarlet Way
Bradford West Gwillimbury, Ontario
The Perfect 5+1 Bedroom & 4 Bathroom Detached *Premium 50Ft Wide Frontage* Pool Sized Backyard* Located In Bradford's Family Friendly Neighbourhood* Enjoy 4,059 Sqft Of Luxury Living + 1,843 Sqft Total Unfinished Basement Area W/ Separate Entrance* Beautiful Curb Appeal W/ Stone & Brick Exterior* No Sidewalk On Driveway W/ Ample Parking* Covered Front Porch & Double Main Entrance Doors* Sunny South Exposure & Functional Floor Plan* Main Flr Office W/ French Doors Overlooking Frontyard* Open Concept Living & Dining Rm W/ Pot Lights, Expansive Windows & Zebra Blinds *Perfect For Entertaining* Chef's Kitchen Includes *8Fft Centre Island W/ Custom Light Fixtures* Large Built In Double Pantry* Modern Cabinetry W/ High End KitchenAid Range & Refrigerator *Bosche Dishwasher* Sink Over Window W/ Reverse Osmosis For Drinking* Large Breakfast Area W/ 8FT Tall Sliding Doors To Sundeck* Large Family Room W/ Gas Fireplace W/ Marble Mantle *Electric Zebra Blinds* Large Windows Bringing Ton Of Natural Light* High End Finishes Include Hardwood Flrs & Smoothed Ceilings On Main* Iron Pickets & Hardwood Steps For Staircase* Upgraded Tiles In Foyer & Bathrooms* Interior & Exterior Potlights* Custom Light Fixtures & Modern Zebra Blinds* Spacious Primary Bedroom W/ His & Hers Closet Including Custom Organizers* Spa-Like 5PC Ensuite W/ All Glass Stand Up Shower *Modern Black MOEN Shower Control* Double Vanity W/ Make Up Bar & Deep Tub For Relaxation* All Ultra-Large Bedrooms W/ Access To Ensuite Or Semi Ensuite & Large Closet Space* 2nd Floor Multi-Functional Living Rm *Can Be Used As 6th Bedroom* 2 Access Staircase To Basement *R/I For Full Bathroom* 200AMPS Control Panel *Endless Potential* 2 Gated Fenced Backyard *Beautifully Landscaped* Huge Gap Between Neighbourhing Homes* Built By Reputable Builder Great Gulf* Close To Shops & Restaraunts On Holland St, Top Ranking Schools, Local Parks, Community Centre, The Bradford GO, HWY 400 & Much More* Don't Miss! Must See* (id:54662)
Homelife Eagle Realty Inc.
49 Lorne Street
Brock, Ontario
Welcome to this meticulously maintained 3-bedroom 3-bathroom bungalow, ideally located in the heart of Sunderland. This inviting home boasts a bright and welcoming layout that is perfect for both everyday living and entertaining. The main floor features a spacious open-concept kitchen and dining area, seamlessly blending style and function. Step outside from the kitchen to a fully fenced backyard complete with a composite deck, natural gas bbq hookup and interlock patio, offering a peaceful retreat with ample space for outdoor activities. The primary bedroom is a true retreat, complete with a 3-piece en-suite bathroom and a generous walk-in closet. The fully finished basement provides even more living space, ideal for relaxing or hosting guests. With a wet bar and a natural gas fireplace, this lower level is the perfect spot to unwind. Steps to Sunderland Public School and walking distance to all amenities and local parks. The attached 2 car garage offers ample storage for your vehicles or toys. With its perfect blend of comfort and practicality, this home is a must-see. Whether youre relaxing inside or entertaining guests, this bungalow offers the perfect place to call home. Don't miss the opportunity to view this lovely property schedule a tour today! (id:54662)
RE/MAX All-Stars Realty Inc.
Bsmt A - 74 Balsdon Hollow W
East Gwillimbury, Ontario
Beautiful One Bedroom And One Bathroom Professionally Finished Basement Apartment With W/O Entrance. Modern Kitchen With Quality Finishes, Stylish Bathroom With Standup Shower. Basement Has Own Ensuite Laundry And One Driveway Parking Spot!! Close To Public Schools, Parks, Go Train, Upper Canada Mall And Much More. Non Smoker, No Pets, Utilities Shared (Tenant Pays 15%) (id:54662)
Century 21 Titans Realty Inc.
405 - 120 Eagle Rock Way
Vaughan, Ontario
Rare corner unit at The Mackenzie by Pemberton! Steps from Maple GO, with quick access to highways, top schools, shopping, dining, entertainment, and parks. Enjoy executive concierge service, a guest suite, two party rooms, a fitness & yoga studio, and a landscaped rooftop terrace with BBQs. This 2-bed + den, 2-bath suite features floor-to-ceiling windows with N/W exposure, 9' to 10'6 smooth ceilings, and wide-plank laminate flooring. The modern kitchen boasts quartz countertops, stainless steel appliances, and under-cabinet lighting. The spa-like bathrooms include a walk-in shower with frameless glass, a soaker tub, and quartz vanities. Additional perks include individually controlled heating and A/C, roller shades, a suite entry alarm, and monitored glass doors for ground-floor units. This is a must-see! (id:54662)
Cityscape Real Estate Ltd.
558 Hoover Park Drive
Whitchurch-Stouffville, Ontario
Nestled In The Charming And Family-Friendly Neighborhood Of Whitchurch-Stouffville, 558 Hoover Park Drive Offers The Perfect Blend Of Comfort And Modern Living. As You Approach The Home, You'll Immediately Appreciate The Serene And Welcoming Atmosphere Of This Property, With Its Well-Maintained Brick Exterior And Detached Garage Offering Ample Space For Parking. Stepping Inside, The Main Level Greets You With An Open-Concept Layout That Features A Spacious Living Room With Pot Lights And Hardwood Floors, A Dining Room Overlooking The Family Room, And A Cozy Gas Fireplace. The Kitchen Is A Chefs Dream, Complete With Stainless Steel Appliances, Granite Countertops, And Under-Mount Cabinet Lighting. The Main Level Also Includes A Mudroom With A Convenient Walk-Out To The Backyard. Upstairs, The Primary Bedroom Is A Retreat, Featuring A 5-Piece Ensuite And A Generous Walk-In Closet. Two Additional Bedrooms Provide Ample Space, Each With Hardwood Flooring And Large Windows For Plenty Of Natural Light. The Finished Basement Offers A Versatile Recreation Room, Perfect For Entertaining, As Well As An Additional Bedroom For Guests Or A Home Office. Outside, The Backyard Offers A Private, Tranquil Space To Unwind, With Plenty Of Potential For Outdoor Gatherings. With Its Proximity To Schools, Parks, And Public Transit, This Home Is Ideally Located For Convenience And Lifestyle. (id:54662)
Anjia Realty
54 Limeridge Street
Aurora, Ontario
Spacious & Cozy 2 Bedroom 1 Washroom Unit In One Of The Best Locations In Aurora, Lots Of Living Space. Convenient Location With Short Walking Distance To Bayview Ave. One Outdoor Parking Spots. Inside Boasts 2 Spacious Bedrooms. Great Location, Step To High Rated Schools, Restaurant, Shopping. Private Side Entry. Tenant Responsible For Paying 30% Of Utilities. Looking For A+ Tenants! No Smoking Or Pets (id:54662)
Right At Home Realty
27 Mckeown Street
Essa, Ontario
** Designer's Own home - not to be missed! ** Quality finishing everywhere ** Paint free Composite Fence ** Incredible landscaping - huge rocks ** Covered Patio - BBQ ** Finished Basement, Triple Garage ** Well over $100,000 recently spent ** (id:54662)
Right At Home Realty











