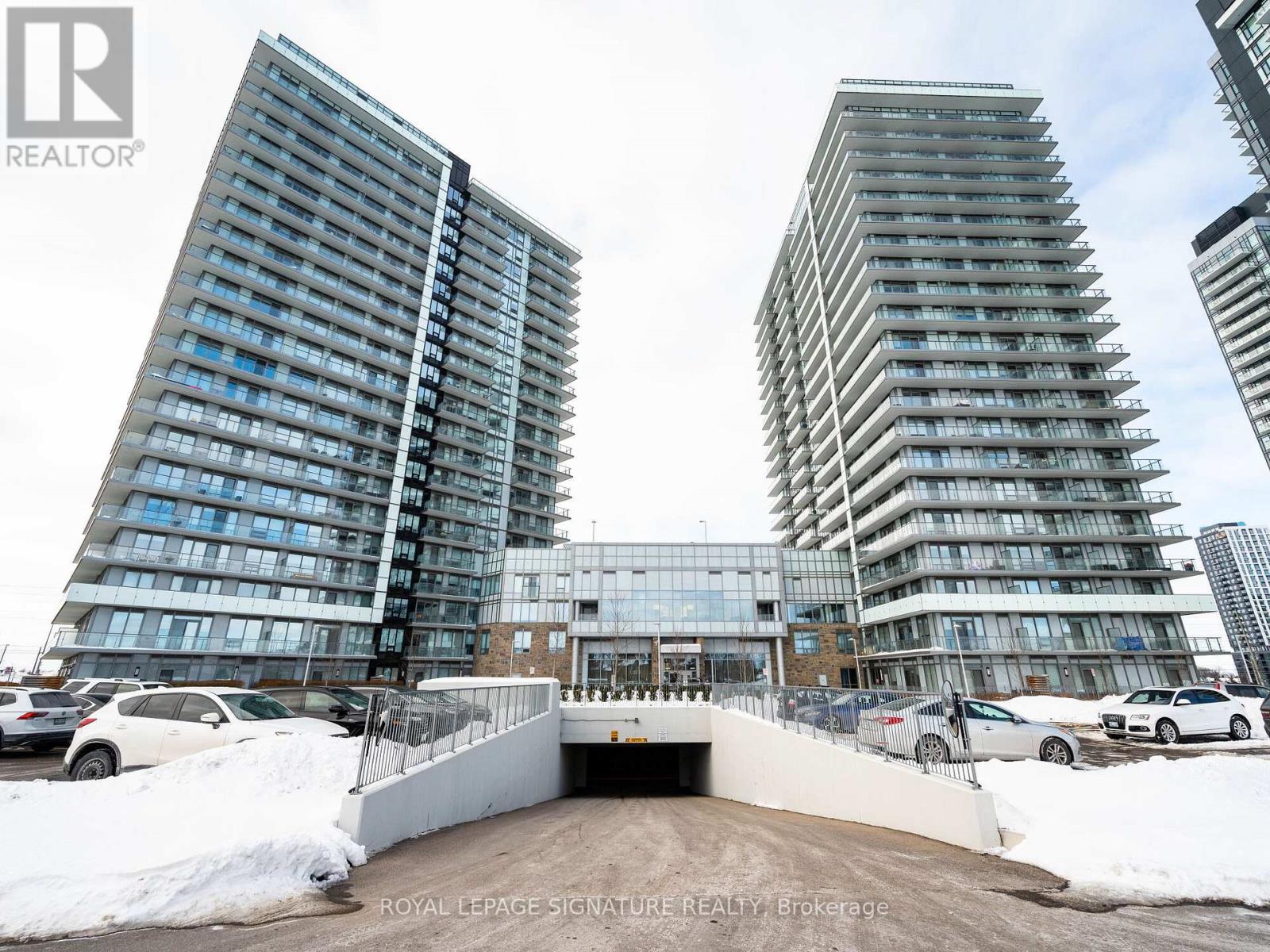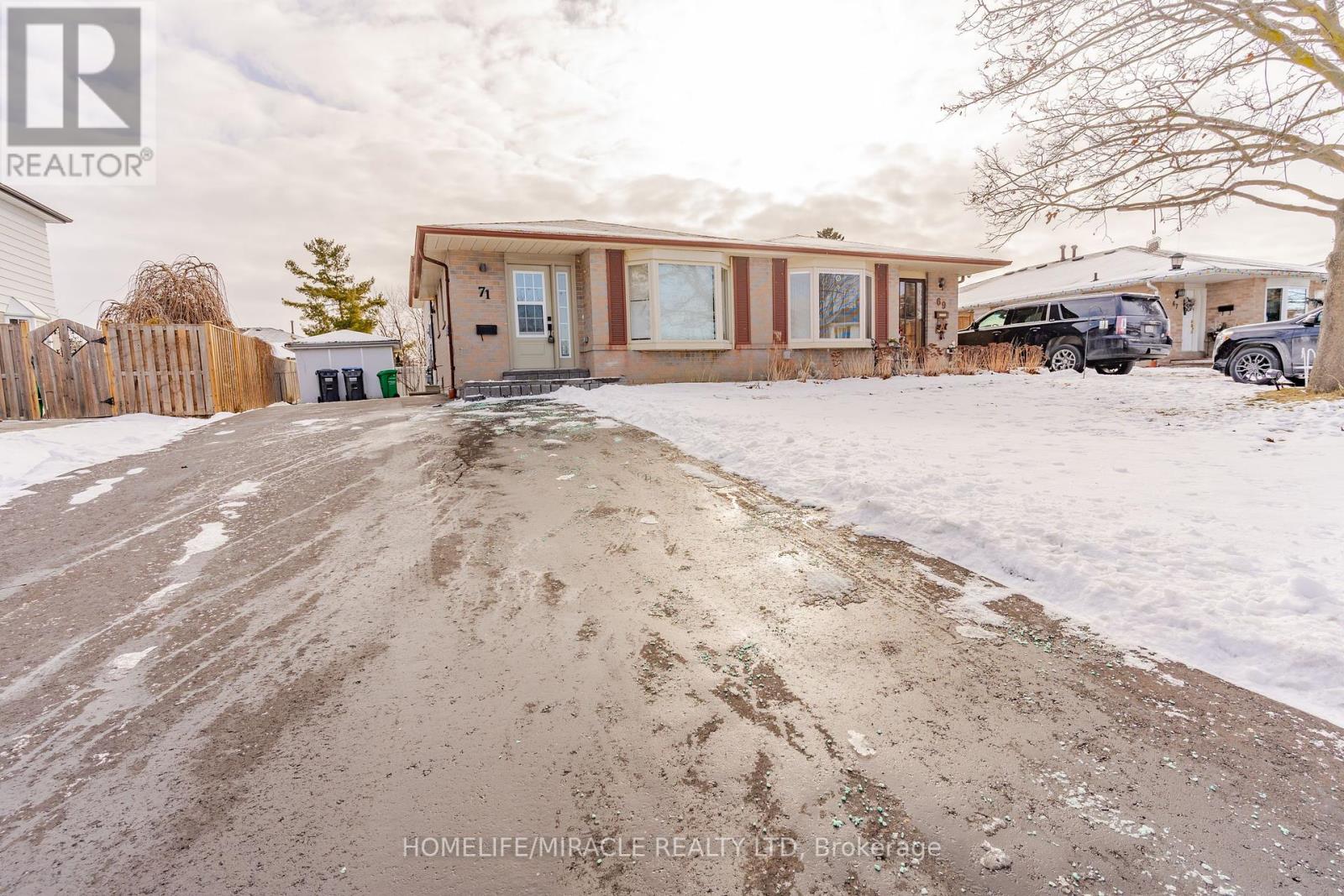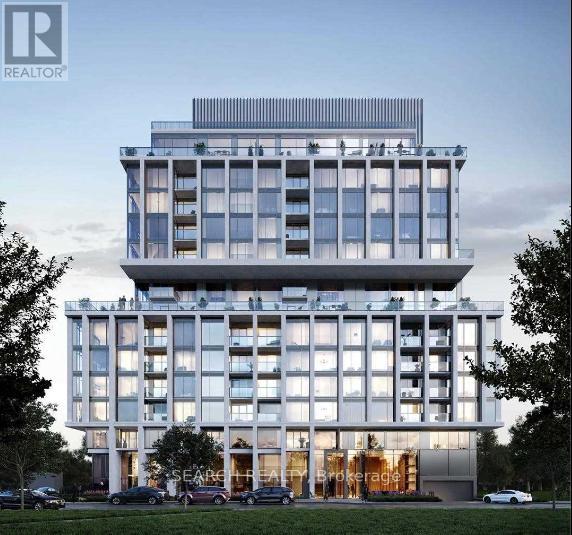502 - 4655 Metcalfe Avenue
Mississauga, Ontario
Welcome to Erin Square condos by Pemberton Group. Large 880sqft ( as per builder plan) across Erin mills town center, close to Credit Valley Hospital. with 2 bedrooms+ den, 2 bathrooms, open concept and practical layout with split bedrooms. Large warp around Balcony. 9 ft ceiling, 7.7 ft wide laminated flooring throughout, S/S appliances, modern kitchen with Quartz Counter top and internet included. (id:54662)
Royal LePage Signature Realty
1252 Queens Plate Road
Oakville, Ontario
Welcome to your dream home in the prestigious Glen Abbey Encore! Less than 2 years old, this stunning 4-bed, 5-bath home blends luxury, convenience, and modern design. Featuring soaring 10ft ceilings on the main level and basement, this home offers a truly open and airy feel. The kitchen boasts a custom extended quartz island, Wolf stove, Sub-Zero fridge, and built-in Microwave. Open concept floorpan with family room featureing custom quartz fireplace wall, separate living and dining area & main floor office. Every bedroom has its own upgraded ensuite with quartz countertops and custom walk-in closets. Primary bedroom offers a spa-like 5-piece ensuite including a floating tub, glass enclosed shower, double sink vanity & 2 custom walk-in closets. Over $250K in builder upgrades and renovations, including custom bathrooms, feature walls, and a custom made high-end laundry room. Smart home features include video garage door openers with backup battery, automatic zebra blinds, and smart toilets, automatic pot lights along with multi camera CCTV surrounding the home for another layer of safety for your family. The basement is ready for your dream finish featuring 10ft ceilings & separate entrance. Additional features include epoxy flooring in the garage, exterior pot lights, main floor pot lights, hardwood floors, oak staircase, flush mount chandeliers throughout the main floor, fencing (2024), and an EV charger outlet. The home is still under Tarion warranty until June 26th. Close proximity to golf courses, shopping, restaurants, schools, trails, QEW and 407ETR. Don't miss this opportunity to own this exceptional home! (id:54662)
RE/MAX Realty Services Inc.
1190 Mceachern Court
Milton, Ontario
Dream Home Alert! Just 7 years young, NE facing Vaastu Compliant, 5bedroom, 5 bathroom, 2 car garage detached home sitting on wide 43' lot comes with French chateau Stone and Stucco elevation in child friendly quiet street with no side walk comes with 7 Car parking spots and staggering 3303+1470sqft living space. Additional Bedroom for Elders on the Ground Floor. Finished legal basement with side entrance is just another reason to call this a home. With Separate Living, Family, Dining and Breakfast area and a office/bedroom on main floor is surely to impress your all desires. Mattamy's Grande kitchen with Granite counter tops, all stainless steel appliances including cooktop stove and wall mount oven and microwave and also a Huge pantry and lots of cabinets and Drawers. Upstairs 5 bedroom with 3 full bathrooms and laundry and pot lights everywhere. Legal Finished basement with side entrance and 2 bed+ 1 bath gives you ample possibility to use it for personal use or generate rental income. Centrally located around all amenities, schools and highways. Must see home in your list today. Landscaping in front and backyard, No sidewalk, Super quiet street with all 2 car detached homes to preserve future market value. (id:54662)
Exp Realty
409 Keele Street
Toronto, Ontario
Prime Commercial Space Now Available for Lease! This beautifully finished commercial unit is ideal for a variety of service-based businesses, including a spa, hair salon, barber shop, wellness center, medical aesthetics, or other professional services. Currently set up for spa and beauty services, the space includes many chattels and fixtures, making it an excellent option for an entrepreneur in the industry. It can also be adapted for other uses. Located in the Dundas and Keele Street area of Toronto, at the base of two condo towers with over 300 residential units, this space benefits from excellent visibility and foot traffic. Another condo tower is under construction across the street, with even more residential development planned for the immediate area - bringing a steady increase in potential customers. The Junction is a thriving destination, known for its character, energy, and strong sense of community. Lined with popular restaurants, pubs, and boutique shops, the area attracts both residents and visitors, creating an ideal setting for a business to grow. TMI and HST are in addition to the base rent. All utilities except for water are included in the TMI. *** Please do not go direct or speak with tenants *** (id:54662)
RE/MAX West Realty Inc.
409 Veterans Drive
Brampton, Ontario
Beautiful! Minutes Of Mount Pleasant Go Station! Huge Place 2800 Sq. Ft.+ Apprx 400 Sq Ft Huge Outside Terrace! Beautiful Open Concept with Lots of Very Large Windows for Plenty of Daylight! 4 Bedrooms! Open Concept Large Kitchen/Breakfast/Great Room Area, 3.5 Washrooms! Stained Hardwood Floors, Matching Stained Oak Stair, 9 Ft Smooth Ceilings On Main! Kitchen: Upgraded Dark Maple Tall Cabinets, Large Center Island & Breakfast Bar, Upgraded Washrooms! Public Bus In Front! Walk to Park! Basement Excluded but option to rent with the house. (id:54662)
Homelife Superstars Real Estate Limited
71 Gulliver Crescent
Brampton, Ontario
Your search ends here, Fully highly renovated top to bottom and custom designed finishes, new both kitchens with quartz Counter tops and back splash, all new floors, new lighting, New baseboards and Trims. 3 newly built bathrooms, newly build Legal basement apartment with separate entrance, new Driveway, upgraded electrical, new lighting includes pot lights, New Security system wiring, New Furnace, new large Driveway, Must see, Don't miss. (id:54662)
Homelife/miracle Realty Ltd
408 - 2560 Eglinton Avenue W
Mississauga, Ontario
Suite 408 at West Tower by Daniels is a fantastic opportunity for those looking to live in the desirable Central Erin Mills community in Mississauga. The suite offers a spacious layout with approximately 779 square feet of living space, two bedrooms, two full bathrooms, and a large 250 square foot terrace. The luxurious finishes and beautiful views make it a highly coveted option. The building's prime location provides easy access to main roads like Erin Mills Parkway, Eglinton Avenue West, and Highway 403. Residents can enjoy the proximity to popular attractions such as Quenippenon Meadows Park, Woodland Chase Park, Credit Valley Hospital & Erin Mills Town Centre. There are also several big box stores nearby, including Loblaws, Rona, LCBO, Indigo, National Sports, IHOP, and Boston Pizza, for convenient shopping and dining options. West Tower's location offers some of the best schools in Mississauga, including Middlebury Public School, John Fraser Secondary School, St. Aloysius Gonzaga Secondary School, Sherwood Heights Private School, and University of Toronto (Mississauga). West Tower offers a host of amenities, including a 24-hour concierge service, video surveillance for security, an outdoor BBQ area, community gardening plots, and a party room. These features cater to a modern lifestyle and provide plenty of opportunities for relaxation and socializing with neighbours. **EXTRAS** This suite offers soaring 9-ft ceilings, high quality laminate flooring throughout, quartz counters, stainless steel appliances. Suite has been freshly painted. (id:54662)
Royal LePage Real Estate Services Ltd.
194 Manley Lane
Milton, Ontario
Ravine Lot With Pond View! Stunning 4+2 Spacious Bedrooms, 4+1 Washrooms, Finished Basement, 2,640 Sq. Ft. Greenpark "Westgate 6" Model featuring a Gorgeous Open-Concept Design with 9-Foot Ceilings on the Main Floor This Beautifully Upgraded Home includes a Newly Renovated Kitchen with Granite Countertops, Backsplash, and Stainless Steel Appliances. The Main Level showcases Elegant Ceramic and Hardwood Flooring.The Huge Primary Bedroom offers a Luxurious Soaker Tub and Stand-Up Shower.Enjoy a Finished Basement with 2 Additional Spacious Bedrooms, a Laundry Room, and a 3-Piece Washroom. Step outside to a Nicely Landscaped Backyard with breathtaking views of a Protected Forest and Pond, with Trails Just Steps Away.A Separate Entrance can easily be added to the Side of the House. Perfect for a Large or Growing Family, or Potential Income. This home is Conveniently Located near Schools, Recreation Centres, Transit, Shopping, Movie Theatres, Gyms, and More. Don't Miss This Incredible Opportunity! **EXTRAS** Side Entrance Can Easily Be Opened For A Separate Entrance to Basement With 2 Bedrooms, Full Washroom And Laundry. Only Kitchen To Be Installed. (id:54662)
RE/MAX Gold Realty Inc.
27 Island Grove
Brampton, Ontario
This stunning executive home is truly one-of-a-kind, offering a rare, exceptionally large third-storey loft and over 4,000 square feet of luxurious living space (including basement).With 5 spacious bedrooms and 6 bathrooms, this home is perfect for families seeking both comfort and elegance. Features include 9-foot ceilings, gleaming hardwood floors throughout, and a practical floor plan that seamlessly blends style and functionality. Recent updates have elevated this home to a whole new level of sophistication, including complete painted interior (2020), newly refinished kitchen cupboards (2024), updated powder room vanity, an updated primary bathroom shower, Ecobee thermostats and new air conditioner(2023). The kitchen is a chef's dream, with an additional kitchenette in the loft perfect for entertaining or casual meals. The property also boasts thoughtful upgrades like insulated garage doors (2020), a hardwired camera system and a beautiful backyard gazebo (2022) complete with a covered pergola deck and hot tub. This home exudes a welcoming atmosphere from the moment you step inside, making it a true "feel-good" property that you won't want to miss. The large third-storey loft adds an extra layer of versatility whether used as a family retreat, home office, or entertainment space, it provides endless possibilities. Ready to move in and live in luxury this home is the perfect blend of comfort, style, and practicality. **EXTRAS** 6th bathroom located on third floor loft area (3 piece). (id:54662)
Royal LePage Signature Realty
6395 Millers Grove
Mississauga, Ontario
A fully upgraded gem in the heart of Mississauga. This showstopper property showcases modern design and unparalleled attention to detail with beautifully designed interiors, making it the perfect place to call home.From the moment you step inside, you'll be captivated by the elegant finishes and thoughtful upgrades throughout. The open-concept layout is designed for both comfort and functionality, featuring sleek hardwood floors, designer light fixtures - potlights, and large windows that bathe the space in natural light. The chef-inspired kitchen boasts quartz countertops, high-end stainless steel appliances, and custom cabinetry, perfect for culinary enthusiasts.Each bathroom is a luxurious retreat, adorned with modern vanities, porcelain tiles, and premium fixtures. The spacious bedrooms provide a serene escape, complete with ample storage and upgraded closet systems. Step outside to a beautifully landscaped backyard, ideal for entertaining or relaxing with family. Situated in a family-friendly neighborhood, this home is close to top-rated schools, parks, and amenities. Dont miss the chance to live in this fully upgraded masterpiece. **EXTRAS** All Elf's & Windows Coverings, S.S. Stove/Fridge/Dishwasher, Washer & Dryer. (id:54662)
Spark Realty Inc.
116 - 460 Gordon Krantz Avenue
Milton, Ontario
Welcome to your dream home! Located in the heart of Milton, this exquisite 2-bedroom, 2-bathroom condo with a private patio offers a truly exceptional living experience. As you enter through the elegant foyer, you'll be immediately struck by the sophisticated design and meticulous attention to detail that defines this remarkable space. The open-concept living area effortlessly combines style and comfort, with large windows that flood the space with natural light. The gourmet kitchen is a chef's dream, featuring stainless steel appliances, sleek countertops, and abundant cabinet space. Whether hosting a gathering or enjoying a quiet meal, this kitchen is perfect for any occasion. The spacious master suite offers a peaceful retreat with a large bedroom and a walk-in closet. Additional amenities include in-unit laundry, central air conditioning, and a designated parking space for your convenience. **EXTRAS** The building features a 24-hour concierge, fitness center, party room, rooftop terrace, and more! (id:54662)
Upstate Realty Inc.
615 - 1063 Douglas Mccurdy Comm Court
Mississauga, Ontario
Modern style 1 Bedroom Condo w/ 1.5 Bathrooms. Spacious Layout With Great Views. This Unit Features An Open Concept Layout + Modern Kitchen With Stainless Steel Appliances. Floor To Ceiling Windows With Walk-Out To Balcony. Generously Sized Bedroom With An Abundance Of Natural Light. Steps To Shops, Restaurants And Transit. A Must See! (id:54662)
Search Realty











