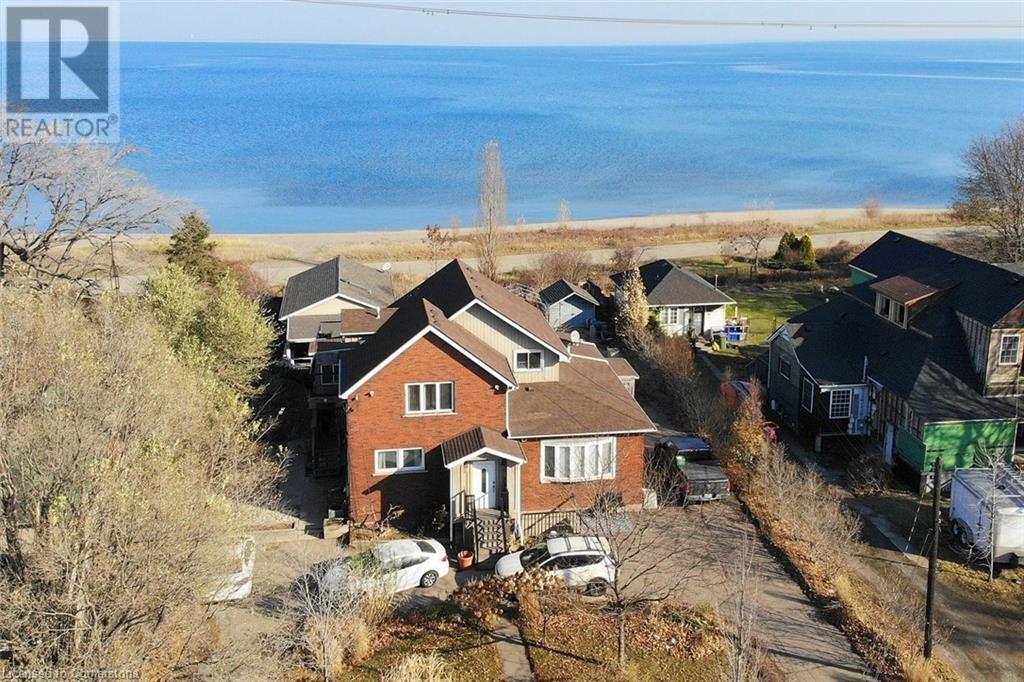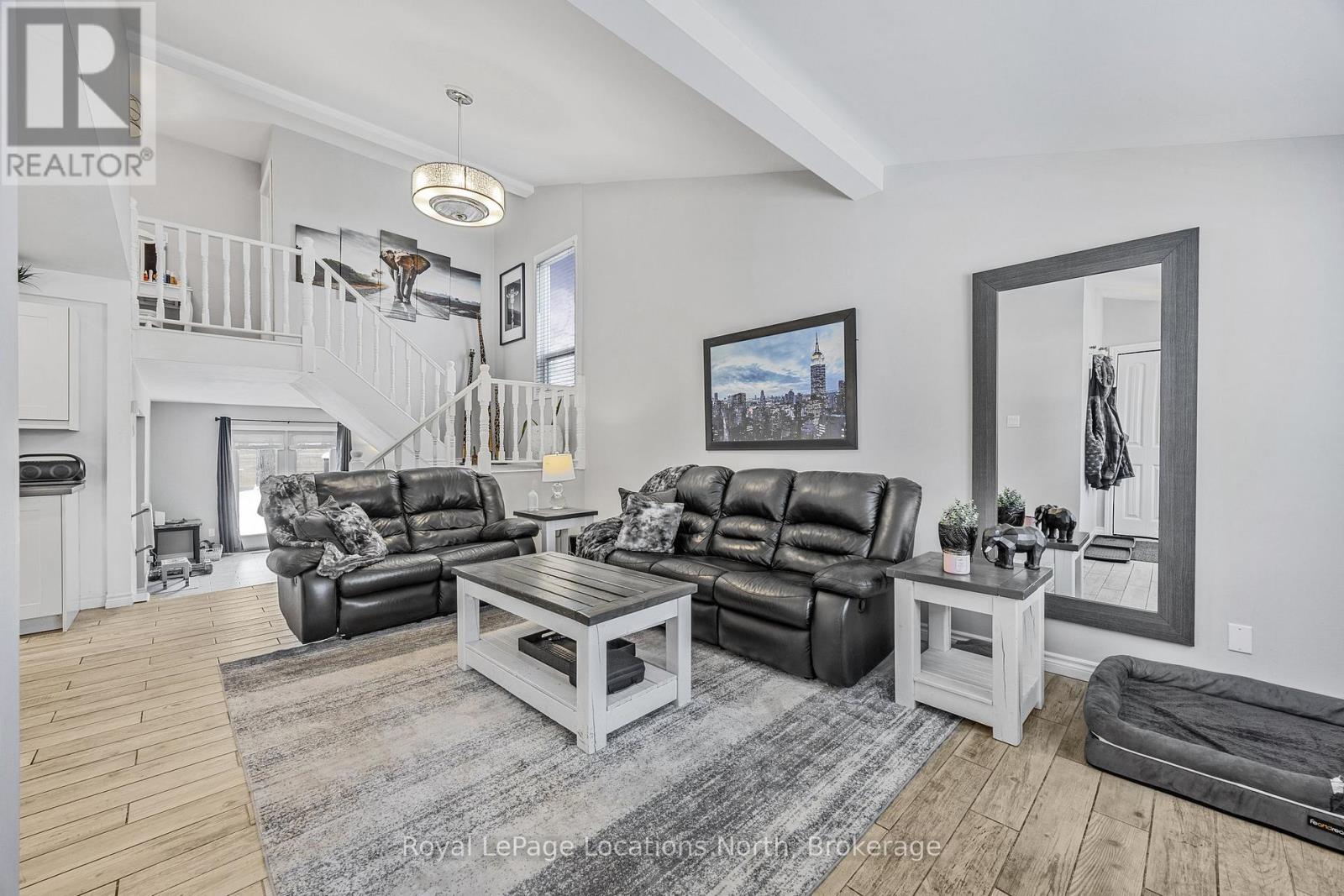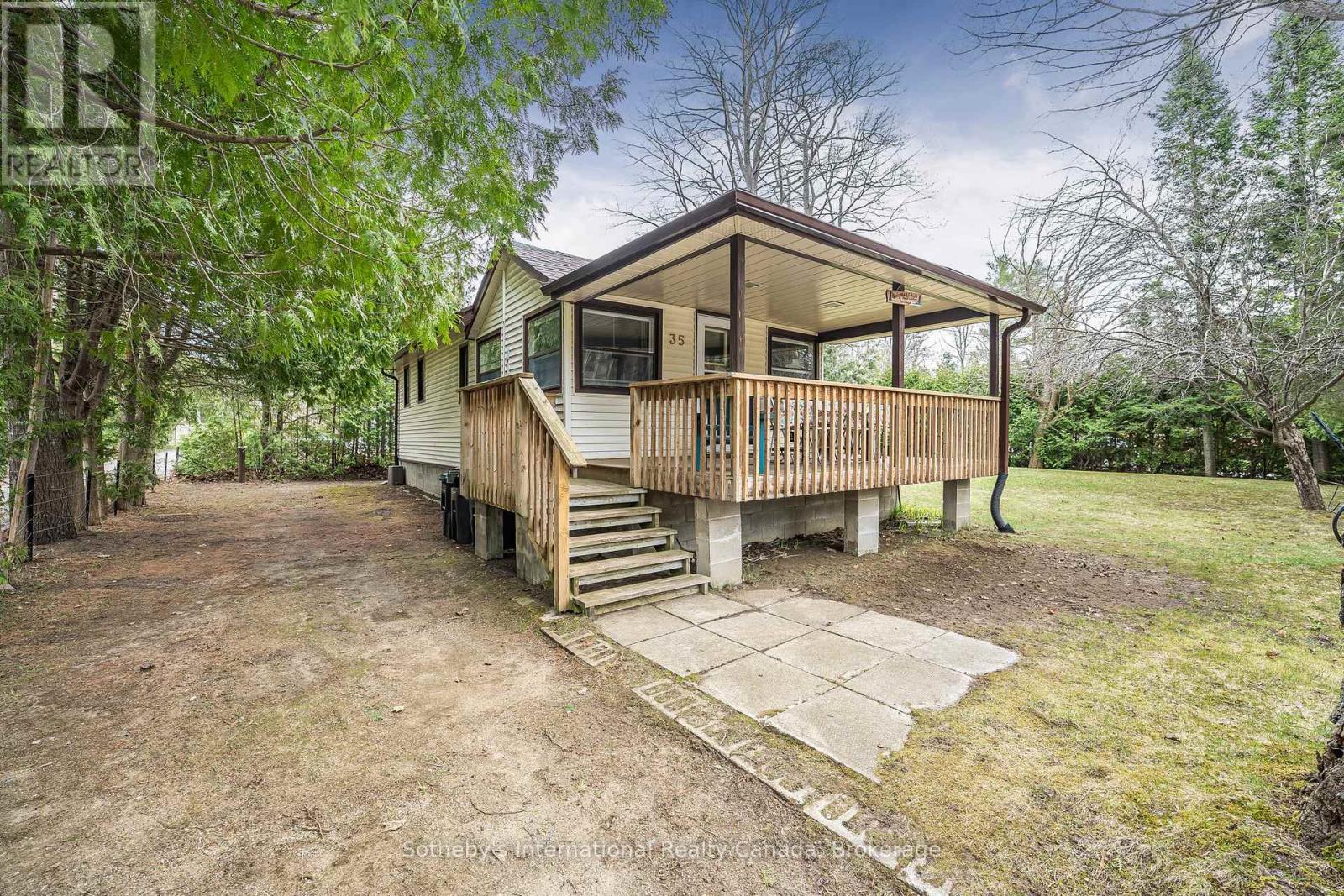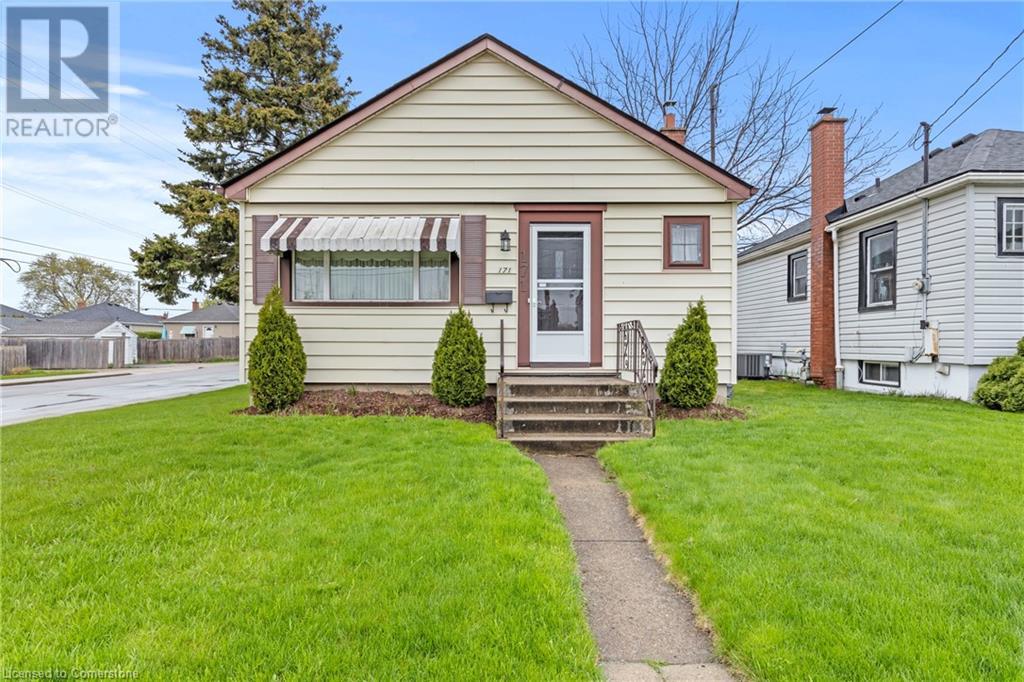645 Beach Boulevard
Hamilton, Ontario
Rare investment opportunity backing onto Lake Ontario. Well set back from the road with breathtaking views and ability to walk out your back gate to a deeded access path straight to the waterfront. 3 well kept, updated and spacious units, each with their own lake-view walk-out porches, in-suite laundry and separate furnace and A/C systems. Unique cottage unit has been completely renovated with an open layout. Kitchen and eat-in breakfast area. 3-piece bath next to bedroom. Incredible living space full of windows looking onto lake and a gas fireplace. Oversized main level unit opens to a private foyer upon entrance complete with an office den. Spa-like 4-piece bathroom with separate free-standing soaker tub. Private large living room and 2 bedrooms, each with their own closets. The sun-filled kitchen has ample storage and a separate area for dining.Upper unit has an excellent living space for entertaining with vaulted ceilings, a gas fireplace and large windows with unobstructed lake views. Galley kitchen off of foyer, as well as a powder room. Good size guest room with a generous main bedroom, complete with a 3-piece ensuite. Fully finished basement space equipped with separate entrance. 24 hours kindly requested for showings. Do not miss this special opportunity to be a part of this lake-view community! (id:59911)
Com/choice Realty
25 Broadview Street
Collingwood, Ontario
Welcome to 25 Broadview Street in Collingwood - your tranquil retreat less than a 500 metre walk to the shores of Georgian Bay. This beautifully renovated chalet-style bungalow is filled with charm and character. Spanning 1,661 square feet (total all buildings), this home boasts soaring vaulted ceilings and large, oversized windows, offering an abundance of natural light in a serene and private setting. The two bed, one bath main residence features an indoor sauna and hot tub room. The open living/dining area is warmed by a gas fireplace for cozy winter evenings. At the rear of the property, two versatile outbuildings, both equipped with power and heat, offer limitless possibilities. One could serve as an ideal home office, while the larger is perfect for a home gym, bunkie, or rec room, complete with running water. Three decks throughout the front and back yards mean you'll always find a place to enjoy some sunshine! Main house and front outbuilding feature metal roofs. Recent updates in 2025 include full interior and exterior paint, lighting, and trim, fully renovated kitchen and bathroom, new tile, carpet, and vinyl floors, new heaters in both outbuildings, Samsung washer/dryer (2024), Quartz countertops, new backsplash, kitchen appliances, new shingled roof on back outbuilding and shed, and so much more. Don't miss the opportunity to view this incredibly unique property! Schedule your private showing today. (id:59911)
Royal LePage Locations North
20 Dance Street
Collingwood, Ontario
Located in the highly desirable Mountaincroft community, this 2+1 bedroom, 2+1 bathroom raised bungalow is the epitome of comfort and convenience, offering the ultimate one-level living. Suited for both entertaining and everyday living, this home offers a spacious open-concept layout with 9 feet ceilings. The kitchen features an oversized island with a granite countertop, and an abundance of storage making it perfect for gatherings and family meals. The primary bedroom and ensuite is thoughtfully soundproofed, while the second bedroom can be utilized as another primary with direct access to the main bath. Downstairs you will find an extra bedroom and bathroom ideal for guests, and a large rec room equipped with a gas fireplace and wet bar. The rear yard boasts a private, two tiered deck, becoming an extension of the living space in summer months. Recent updates include a resurfaced driveway, a new high-efficiency furnace, updated light fixtures, and exterior gas line for a BBQ. Upgraded interior doors and California shutters have been installed throughout. This meticulously maintained property is ready for its next owners to move in and enjoy. Book your private showing today! (id:59911)
Royal LePage Locations North
40 Savarin Street
Wasaga Beach, Ontario
Welcome to 40 Savarin Street, situated on a quiet street within walking distance of the sandy shores of Wasaga Beach. This 2 bed, 2 bath home boasts open-concept living, highlighted by vaulted ceilings in the main-floor great room. The upgraded kitchen includes quartz countertops, a large central island with a secondary sink, and extensive custom cabinetry. You'll also appreciate the convenience of main floor laundry. Walkout to a large backyard with a new privacy fence to enjoy peaceful summer evenings by the fire. The freshly paved driveway adds to the home's appeal. The fully finished basement allows for additional living space for a theatre room, home gym, or office. (id:59911)
Royal LePage Locations North
35 Roc Road
Tiny, Ontario
Your perfect getaway or year-round home is located in the highly sought-after Balm Beach community! This sunshine filled, fully furnished home is ready for you to move in and start enjoying right away. The white sand beaches of Georgian Bay with restaurants, shops and activities are a mere 3 minute walk. A 1 minute walk offers a playground, park, tennis courts and pickleball courts. This 3 bed, 1 bath will sleep 9 comfortably and still offers an overflow of bunkie sleeping space. Imagine a peaceful retreat that harkens back to 'the good old days'. Almost all meals are eaten on the sizeable covered front porch which is where Family Time takes place as well. The large eat-in kitchen, directly adjacent to the front porch, is perfect for rainy day crafts, after-hours board games and family meals. Set on a beautiful, private lot, this property offers ample space to expand, whether you dream of adding more living space or a backyard oasis, this could be just what you are looking for!. (id:59911)
Sotheby's International Realty Canada
36 Bannatyne Drive
Toronto, Ontario
A rare opportunity to create your dream home in the prestigious St. Andrew-Windfields neighbourhood. Whether you're looking to renovate and customize an existing home or build new, this expansive 20,000+ sqft ravine lot in Silver Hills offers privacy, backing onto **conservation space and surrounded by multi-million dollar estates on Millionaires Mile. For those looking to renovate, this is the perfect chance to modernize and personalize a home in a highly desirable community. For those considering a brand-new custom build, A Drawing of 7,703 sq. ft. of living space, including 4,786.20 sq. ft. above grade and a 2,917 sq. ft. finished walk-out basement. Highlights include 14-ft ceilings on the main floor, 10-ft ceilings on the second floor, and expansive, light-filled living spaces. Located near top-rated schools, Highway 401, Bayview Village, parks, and golf courses. (id:59911)
RE/MAX Condos Plus Corporation
123 Wade Road N
Smithville, Ontario
Beautifully updated 5-bedroom, 2-bath raised ranch, perfectly situated in a highly sought-after, family-friendly neighborhood. This spacious, turnkey home features just under 2000 sq ft of finished living space with an updated kitchen complete with stone countertops, classic subway tile backsplash, fitted with sleek stainless steel appliances. Contemporary lighting, gorgeous flooring, and updated bathrooms with stylish fixtures bring a fresh, modern touch throughout the home. The inviting family room, centered around the warmth of a gas fireplace, provides the perfect setting for family game nights or relaxed evenings in. The lower level also offers potential for multi-generational living or added income opportunities. You'll also find ample storage and a space for a home office. From the dining room step outside by way of the new patio door to your own private backyard oasis, framed by mature trees and lush greenery. The outdoor space is perfect for entertaining and relaxing, featuring a spacious, partially covered deck, tranquil fish pond, and convenient under-deck storage. Peace of mind comes easy with all major components updated and maintained/serviced over the years, including the roof (2020), furnace and A/C (2009), vinyl windows, copper/PEX/PVC plumbing, and 100-amp copper wiring. The spacious 1.5-car garage is a perfect for a man/hen cave, offering inside entry, loft storage, and a door leading to the backyard. This Gem is tucked away on a quiet dead-end street, and just steps from the scenic Smithville Scenic Trail, ideal for nature enthusiasts or fishing in the creek with the kids. In the midst of excellent schools, shopping, the Leisureplex (featuring an arena, splash pad, skatepark, and more), and only a 12-minute drive to the QEW. Open house scheduled May 10&11 from 2–4 p.m. Whether you're starting out or settling down, this is an opportunity you don’t want miss to own a home and a lifestyle that truly blends comfort, convenience, and natural beauty. (id:59911)
Keller Williams Complete Realty
452 St Clements Avenue
Toronto, Ontario
Great Upper Forest Hill Village Family Home That's Located In A Great Family Oriented Community On A Wonderful Tree Lined Street In The Allenby School District. This Wonderful Home Offers 3 +1 Bedrooms, Well Caped Rear Yard And Deck. Wood Burning Fireplace, Mechanically Updated-High Efficiency Gas Furnace. Close To Park And Eglinton/Ttc. In Prestigious Avenue Rd & Eglinton, ( 1/2 % FROM HALE OF MONTH RENT + HST REDUCTION TO COOPERATING BROKER COMMISSION IF Tenants SEE THE PROPERTY WITH LISTING AGENT. **EXTRAS** Fridge, Stove, Microwave/Hood Vent, Dishwasher, All Electric Light Fixtures, New Windows, All Window Covering (id:59911)
RE/MAX Hallmark Realty Ltd.
188 Parkdale Avenue N
Hamilton, Ontario
Prime Commercial Office Space in East Hamilton – 1200 Sqft! This well-maintained office building offers a welcoming reception area, two private offices, a large boardroom on the main floor, a convenient kitchenette, and a 2-piece bath. The fully finished basement features an additional spacious boardroom and another 2-piece bath, providing ample space for meetings and collaboration. With private rear parking for six vehicles and a location offering easy access to transit routes and local amenities, this property is perfect for professionals or small businesses seeking a polished and versatile workspace. (id:59911)
RE/MAX Escarpment Golfi Realty Inc.
1858 Heather Hills Drive
Burlington, Ontario
Welcome to your forever home in the quiet, exclusive Tyandaga community—one of Burlington’s most sought-after neighbourhoods! Surrounded by mature trees, miles of trails just down the road, parks and just minutes to downtown, the lake, Tyandaga Golf Course and major highways, this location offers the perfect balance of nature and convenience. This beautiful 2-storey detached home sits on a stunning, professionally landscaped pool-sized lot and offers over 3,122 sq ft of total finished living space. With a double car garage (inside entry) and driveway parking for four, there's room for the whole family and guests. Step inside to find rich hardwood floors throughout, a stylish eat-in kitchen with granite counters, stainless steel appliances, subway tile backsplash, pot lights and a breakfast bar—ideal for casual family meals. The sunlit living room with a cozy wood-burning fireplace flows seamlessly from the kitchen, while a separate dining room provides space for special gatherings. The oversized family room is a true retreat—featuring a gas fireplace, hardwood floors and a walkout to a private balcony overlooking the yard. Upstairs, the spacious primary suite offers a 4-piece ensuite, while the additional bedrooms are generously sized and share an updated 3-piece bath. The fully finished lower level adds even more living space with engineered hardwood floors—perfect for a rec room, gym, or home office. The backyard is your private oasis, fully fenced with interlock patio and lush gardens—ready for summer living! This is the lifestyle you’ve been waiting for. (id:59911)
Royal LePage Burloak Real Estate Services
200 Highway 8
Hamilton, Ontario
Unique opportunity to own well known old country Church, circa 1879, in beautiful West Flamborough, just above Dundas. Full of character. Very well maintained. Approx 3190 sq ft including Church upstairs & parish/banquet hall below. Walkout from banquet room & Church to rear with lots of parking. Church is approx 44 ft x 29 ft with beautiful 22 ft high ceilings. Windows are currently covered but may have some coloured glass. Banquet hall is approx 29 ft x 26 ft with open kitchen of approx 12.5 ft x 10 ft. 2 natural gas furnaces. Quick access to Dundas & over to Hwy 6 to 403 for Toronto & Niagara. Scenic drive into Ancaster including Costco & big box stores & Brantford. Seller may hold some financing to qualified Buyer. Enjoy being a part of history! Truly a pleasure to view! (id:59911)
Realty Network
171 Cochrane Road
Hamilton, Ontario
Welcome to this delightful 2-bedroom bungalow nestled in the heart of Hamilton’s east end. Full of character and charm, this home features a cozy layout, bright living space, and a beautifully maintained yard. The detached garage offers extra storage or workshop potential and with a few changes mixed with classic details create the perfect house for you. Ideal for first-time buyers, downsizers, or anyone looking for a charming home in a quiet, friendly neighborhood. (id:59911)
RE/MAX Escarpment Realty Inc.











