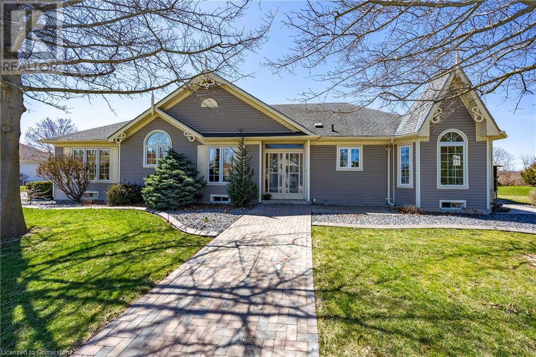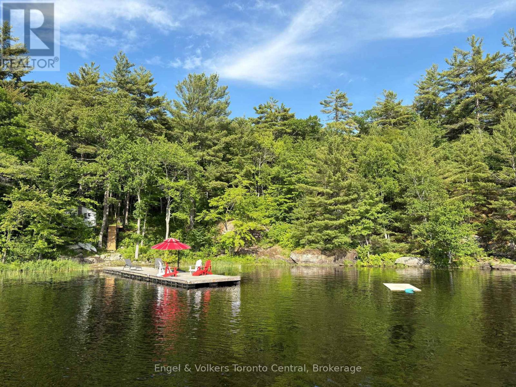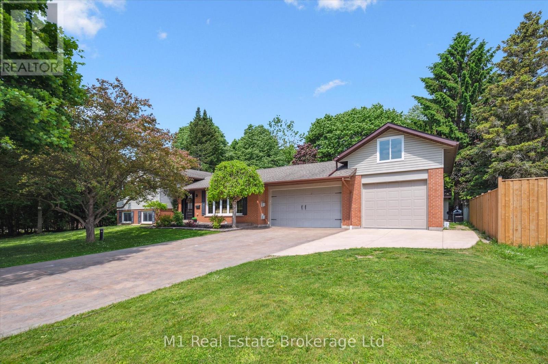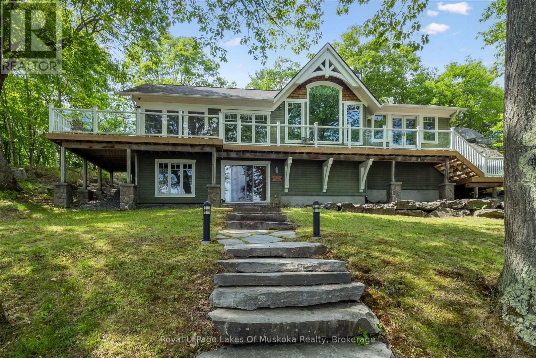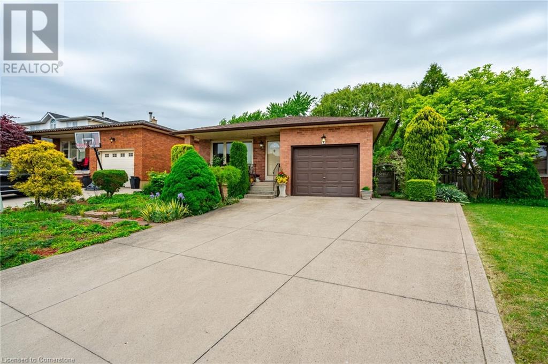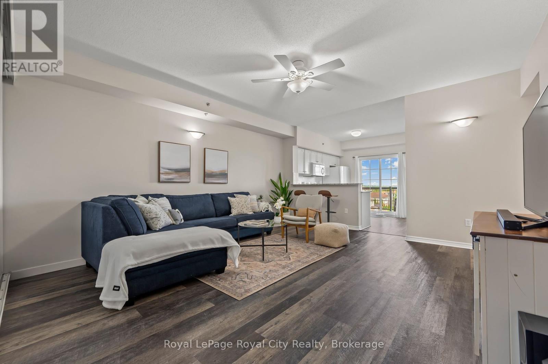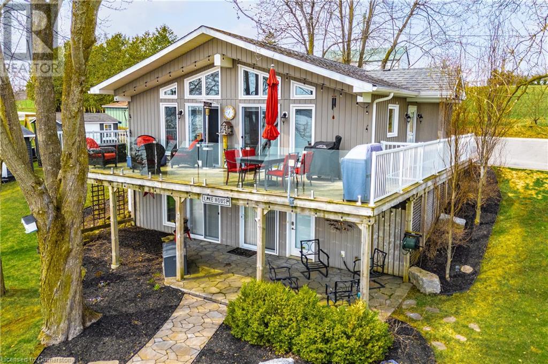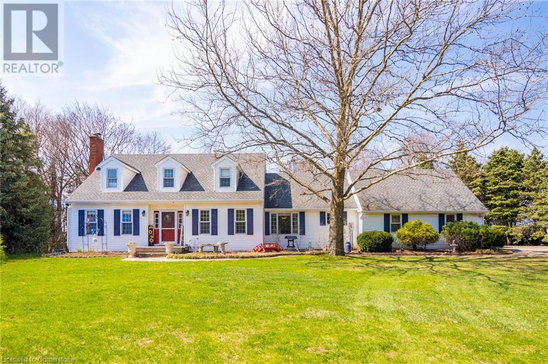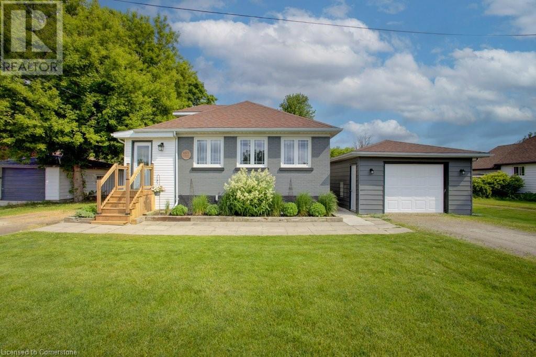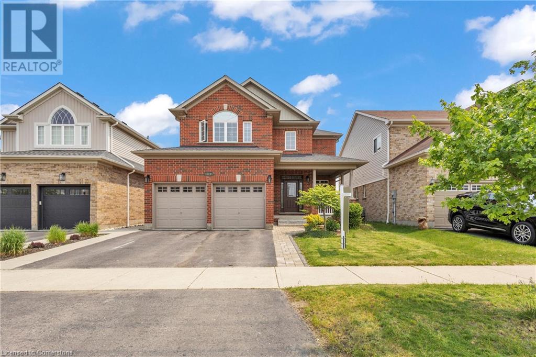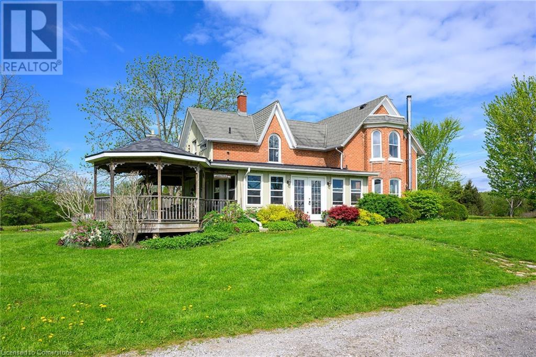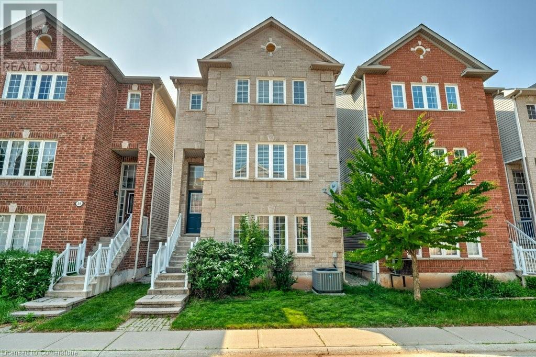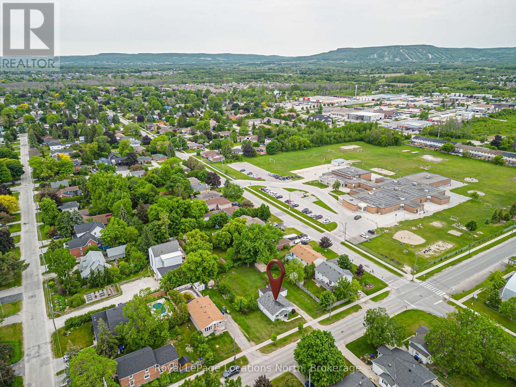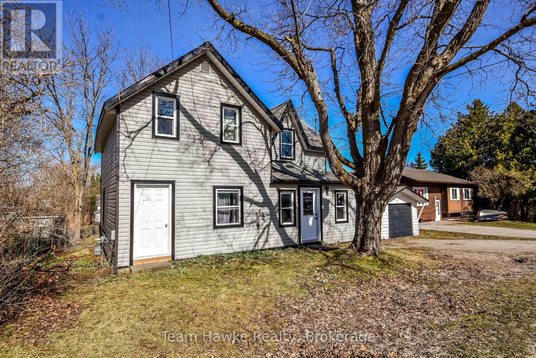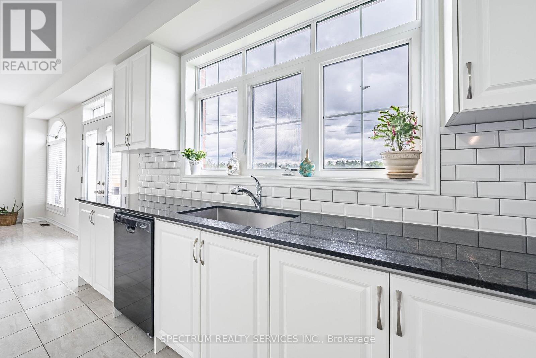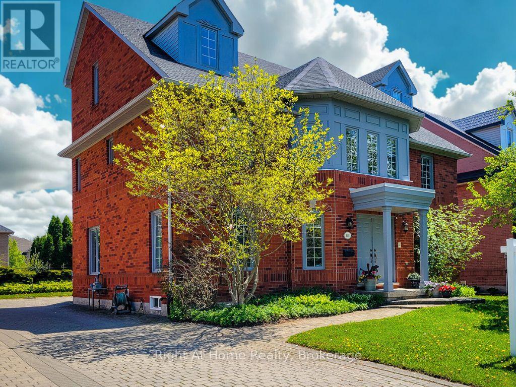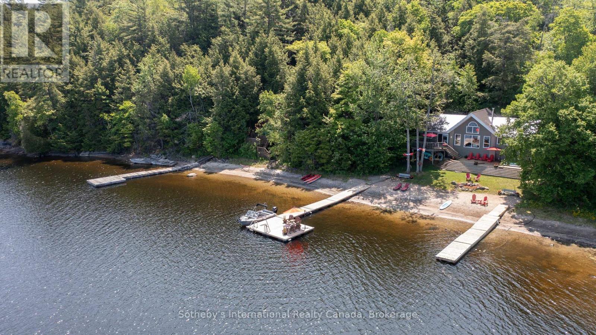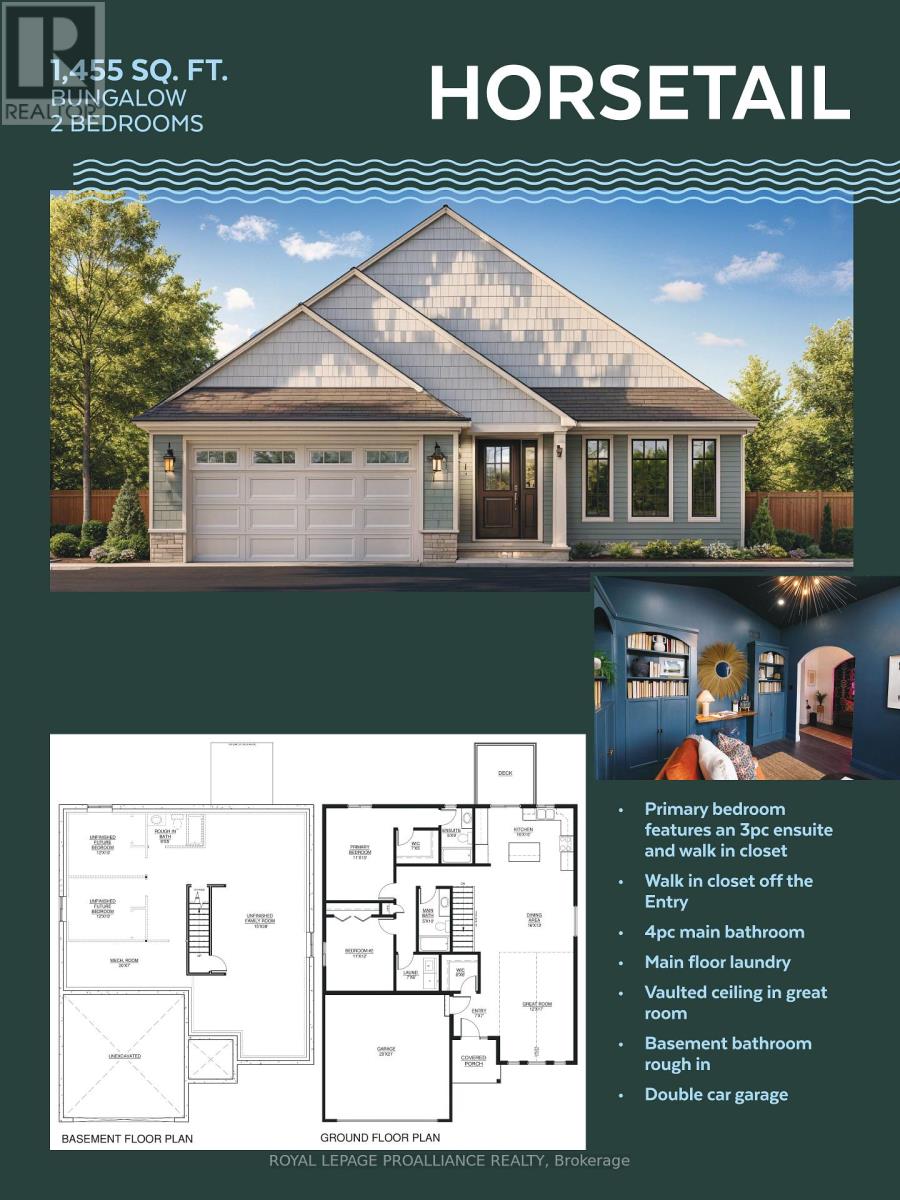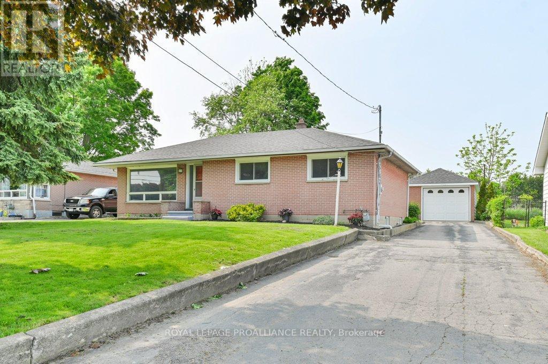18 Balsam Trail
Port Rowan, Ontario
Welcome to 18 Balsam Trail, located in the beautiful lakeside village of Port Rowan! An attractively landscaped yard complete with landscaping stones, a cute gazebo perfect for outdoor living, and a sprinkler system to keep the lawn looking nice! This Sassafras model has an open-concept kitchen/living/dining area with plenty of natural light perfect for entertaining guests and comfy living. Kitchen with quartz countertops and stainless steel appliances (all included) and remote controlled blinds. The main floor primary bedroom is complete with a walk-in closet and large bathroom with a jacuzzi and walk-in shower! The second bedroom is currently set up as a sitting room/office. Games room, a nice-sized workshop and plenty of storage space in the basement! Fibre internet from Execulink, security system from Securtek, Rainmaker sprinkler system, central-vac, two solar tubes and the original gas fireplace are some of the features that make up this wonderful property. All owners must become members of the Villages of Long Point Bay Residence Association with monthly fees currently set at $60.50. Members have their own clubhouse that features an indoor pool, hot tub, fitness room, billiards room, games room, woodworking shop and a large hall where dinners, dances and events are hosted. In addition, the village park has a walking trail around a pond, garden plots, pickle ball courts, shuffleboard, bocce ball and much more! Plenty of opportunity for active living in the area with local amenities including the beaches of Long Point and Turkey Point, boating on Long Point Bay, golfing, wineries, breweries, hiking and the shops and boutique stores of Port Rowan. This property is a must to come see! Also on MLS #X12091563 (id:59911)
Peak Peninsula Realty Brokerage Inc.
1159 Windham Road 12
Simcoe, Ontario
Looking for your next home with 5 acres of property & a barn for storage? Located just outside of Simcoe, 1159 Windham Road 12 may be just the place you've been dreaming of. This is a one owner property built circa 1968. The house is a bungalow in style featuring 3 bedrooms, a full 4-piece bathroom, a large living room in the centre of the home, and a good sized kitchen with some updated cabintry, countertops and range hood. Windows are vinyl throughout the home. You can access the basement through the garage. Basement features a semi-finished large recreation room & a utility room, including laundry facilities and some further room space for development. The property is on private services, a point system & a septic bed. There is water treatment in the form of a UV system & a water softener. Heating is a natural gas forced air furnace. There is also a backup generator for the house for peace of mind. Step outside and cast your eyes on the property that surrounds you. Take a walk to the barn which is approx. 4000 sq ft. There's lots of space here to store your recreational toys or work equipment. The possibilities for this property are endless. Don't delay! Call now and book your personal viewing. You'll be glad you did. (id:59911)
Royal LePage Trius Realty Brokerage
2481 Falkenburg Road
Muskoka Lakes, Ontario
Brandy Lake Beauty - As soon as you see the dramatic granite ridge running down one side of this property, you'll fall in love. Tucked away on the coveted shores of Brandy Lake, this turn-key winterized lakeside retreat offers a rare blend of natural beauty, refined style, and unexpected privacy. With 145 feet of southwest water frontage and nearly 1.5 acres of forested tranquility, this exceptional property has sweeping views over sun-drenched waters. Recently reimagined from top to bottom, inside and out, the 3-bedroom, 1-bathroom cottage is a flawless fusion of modern design and classic Muskoka charm. Inside, every detail has been thoughtfully updated - from the sleek new kitchen and spa-inspired bathroom to the warm, white oak wide-plank flooring and stylish finishes throughout. A bright, open-concept layout invites easy entertaining, while expansive windows bring the outdoors in. Step outside to a massive deck - ideal for entertaining, lounging and dining. A spacious screened Muskoka room extends your summer living space and offers the perfect setting for al fresco dining, reading, or relaxing, surrounded by the sounds of nature. A huge 60' floating dock offers lots of space for fun in the all day sun. A charming waterside bunkie offers overflow space for guests or a peaceful lakeside office with a brand new deck. Located just minutes to the boutiques, dining, and amenities of both Port Carling and Bracebridge, this serene escape offers effortless access to the heart of the Muskoka Lakes. This is Muskoka at its finest - private, polished, and perfectly placed on one of the regions most desirable lakes. (id:59911)
Engel & Volkers Toronto Central
3 - 8 Delaware Avenue
Guelph, Ontario
Welcome To 8 Delaware Ave, Where You Will Find A Comfortable Living Space On The North East End Of Guelph And Close By To Major Amenities, This Apartment Offers A Large 1 Bedroom And 1 Newly Renovated Full Bathroom. Daily Amenities Are Just Minutes Away At The Nearby Shopping Centres And Downtown Guelph's Amenities, Such As Restaurants, Boutique Shops & The GO Station, Are A Short Drive Away! *Extras* ALL INCLUSIVE, Storage Available, 1 Parking Space. (id:59911)
Coldwell Banker Neumann Real Estate
765 Bon Accord Street
Centre Wellington, Ontario
Welcome to 765 Bon Accord Street in Fergus, a meticulously maintained and thoughtfully updated home offering 1,700+ sq/ft of finished living space. Set on a large, private lot in a highly sought-after neighbourhood, this property combines comfort, functionality, and room to grow. Inside, you'll find 3 spacious bedrooms and 2 bathrooms, along with a finished basement featuring a den that could easily be converted into a 4th bedroom. Outside, the recently added third bay to the garage makes this a dream setup for hobbyists, gearheads, or anyone in need of extra storage and workspace. Whether you're looking for a turnkey home in a quiet area or a property with long-term potential, this one checks all the boxes. (id:59911)
M1 Real Estate Brokerage Ltd
24430 Highway 35 Highway
Lake Of Bays, Ontario
RARE OPPORTUNITY to own your own LEGAL HOBBY FARM in Muskoka! Site-specific zoning on this property allows you to live your best homesteading life with animals and gardens. Charming country home located on 8.64 MAGICAL ACRES surrounded by HUNDREDS OF ACRES of crown land. Hunter/forager/homesteader's dream! Two (2) bedroom, one (1) bathroom home with an attached garage and full unfinished basement, ready for your finishing touches and room to expand. New ceramic floor tile was installed in the kitchen in October 2024. A WETT Certified wood stove is conveniently located in the main floor living room to keep you warm on those chilly winter evenings or to offset the cost of the oil furnace. The steel siding and roof are both attractive and low maintenance. Outbuildings include a barn, garden shed, and two other outbuildings for your homesteading dreams. The fenced pen outside the back door is perfect for pets and kids. A charming creek meanders down through the property from a spring-fed pond, which the property also fronts on. A 10-minute walk on the trail through the bush will bring you to the pond, a lovely spot for a skating rink in the winter, or picnic in the summer. The forest is predominantly maple bush, ideally oriented to tap trees with buckets or lines to make your own maple syrup. Access to OFSC Snowmobile trails directly across the road. Close to public access points on Lake of Bays, Goose Lake, Public school and amenities. LOW property taxes for acreage in Muskoka. Beautiful location to raise a family, small homestead, enjoy quiet country living, or even as an investment property as a short-term rental this close to Algonquin Park. The possibilities are endless here! 5-minute drive to the Village of Dwight and Irwin Memorial Public School to the North, 5 minutes to Village of Dorset to the South. 20 minutes to downtown Huntsville. 15-20 minute drive to Algonquin Provincial Park. Don't miss this opportunity to be surrounded by nature but close to amenities. (id:59911)
RE/MAX Professionals North
356 Fields Lane
Huntsville, Ontario
Discover your perfect retreat with this stunning 4-bedroom, 3-bathroom cottage/home nestled on the tranquil shores of Mary Lake. Take a boat ride through Mary Lake into the locks and experience Fairy Lake, Lake Vernon and Peninsula Lake, so many opportunities for day trips from your cottage. Offering nearly an acre of beautiful private grounds, this waterfront gem boasts a clean, shallow entry, ideal for swimming and water activities for the whole family. Enjoy bright, spacious living with large vaulted ceilings that create an open and airy ambiance throughout the home. Step outside to a large deck where you can relax and take in breathtaking lake views, perfect for entertaining or unwinding in peace. Recent updates include, a large deck overlooking the lake, new furnace, newly completed survey and a purchased shore road allowance. Whether you're seeking a summer getaway or year-round living, this lakefront cottage offers an exceptional combination of comfort, space, and waterfront lifestyle. Dont miss the opportunity to own this rare slice of paradise on Mary Lake! (id:59911)
Royal LePage Lakes Of Muskoka Realty
24430 Highway 35 Highway
Lake Of Bays, Ontario
RARE OPPORTUNITY to own your own LEGAL HOBBY FARM in Muskoka! Site-specific zoning on this property allows you to live your best homesteading life with animals and gardens.Charming country home located on 8.64 MAGICAL ACRES surrounded by HUNDREDS OF ACRES of crown land. Hunter/forager/homesteader's dream! Two (2) bedroom, one (1) bathroom home with an attached garage and full unfinished basement, ready for your finishing touches and room to expand. New ceramic floor tile was installed in the kitchen in October 2024. A WETT Certified wood stove is conveniently located in the main floor living room to keep you warm on those chilly winter evenings or to offset the cost of the oil furnace. The steel siding and roof are both attractive and low maintenance. Outbuildings include a barn, garden shed, and two other outbuildings for your homesteading dreams. The fenced pen outside the back door is perfect for pets and kids. A charming creek meanders down through the property from a spring-fed pond, which the property also fronts on. A 10-minute walk on the trail through the bush will bring you to the pond, a lovely spot for a skating rink in the winter, or picnic in the summer. The forest is predominantly maple bush, ideally oriented to tap trees with buckets or lines to make your own maple syrup. Access to OFSC Snowmobile trails directly across the road. Close to public access points on Lake of Bays, Goose Lake, Public school and amenities. LOW property taxes for acreage in Muskoka. Beautiful location to raise a family, small homestead, enjoy quiet country living, or even as an investment property as a short-term rental this close to Algonquin Park. The possibilities are endless here! 5-minute drive to the Village of Dwight and Irwin Memorial Public School to the North, 5 minutes to Village of Dorset to the South. 20 minutes to downtown Huntsville. 15-20 minute drive to Algonquin Provincial Park. Don't miss this opportunity to be surrounded by nature but close to amenities. (id:59911)
RE/MAX Professionals North
43 Trenholme Crescent
Hamilton, Ontario
Discover this charming and well-maintained bungalow located in a highly desirable area near Upper Albion Falls, Trenholme Park, and Mohawk Sports Park. Perfect for first-time buyers, investors, or families seeking extra space, this home offers a versatile and comfortable living environment. The property features a spacious layout with three bedrooms and two bathrooms, ideal for family living or accommodating guests. The side entrance provides convenient access and adds to the home's functionality. Situated on a great lot size, there is ample outdoor space for entertaining, gardening, or future renovations. Its prime location combines the tranquility of nearby parks and natural attractions with easy access to local amenities, making it perfect for an active lifestyle. A wonderful opportunity in a sought-after neighborhood, this bungalow offers both comfort and convenience—whether you're looking to settle down or invest in a property with strong potential. Schedule a viewing today and see all that this exceptional home has to offer. (id:59911)
RE/MAX Escarpment Realty Inc
408 - 308 Watson Parkway N
Guelph, Ontario
Welcome to 408-308 Watson Parkway N.,Top-floor living in Guelphs desirable East End! This beautifully maintained 2-bedroom, 2-bathroom condo with A VERSATILE DEN offers style, space, and serenity in one exceptional package. Step into a bright, open-concept layout designed for both comfort and functionality, ideal for everyday living and effortless entertaining. Sleek stone countertops adorn the kitchen cabinets and breakfast bar. The private balcony offers peaceful, elevated views, perfect for sipping your morning coffee or relaxing at the end of the day.The spacious primary suite is a true retreat, complete with an updated 4-piece en-suite featuring double sinks and plenty of storage. Wake up to soft morning light and unwind in the calm ambiance at days end. The second bedroom also enjoys scenic views and generous space, making it perfect for family or guests.The bonus den is a flexible space with endless possibilities-set up a home office, reading nook, guest room, workout space, or even a yoga studio. Add a Murphy bed to make it even more versatile! Additional features include full-sized in-suite laundry, an owned storage locker, and underground parking for added convenience and peace of mind. Just minutes from parks, trails, schools, and shopping, this condo offers the best of both quiet living and urban accessibility. Whether you're a first-time buyer, down sizer, or investor, this unit is a rare find that delivers exceptional value and a great lifestyle. (id:59911)
Royal LePage Royal City Realty
513 N Five Road
Mapleton, Ontario
Welcome to 513 N Five Road Conestoga Lake and all it has to offer! Convenient and peaceful are words that come to mind. Prepare to be impressed with this amazing bungalow, with fully finished walkout basement built by Quality Homes. Mainfloor is over 1000 sq ft with two bedrooms, two bathrooms and the lower level is 870 sq ft with a third bathroom plus an office/third bedroom. Enjoy the breathtaking water views from the deck or lake side on the outside sitting area and sunken firepit both feature armour stone and hydro. This home has so many wonderful features all the modern conveniences that you would expect. Plus a newer oversized single garage 16' x 26' with front and back garage doors, electric heater, pressure washer fully insulated and waterproof Trusscore walls. Includes a 8 x 20 dock with 20 x 12 boat cover. Make lasting memories this summer on Conestoga Lake. (id:59911)
Keller Williams Home Group Realty
483 Spruce Street
Centre Wellington, Ontario
Newly Renovated 2-Bedroom Year-Round Trailer in Maple Leaf Acres. Welcome to your cozy, fully renovated retreat in the heart of Maple Leaf Acres, a sought-after, year-round lifestyle community! This charming 2-bedroom trailer offers a perfect blend of modern comfort and serene country living, ideal for downsizing, weekend getaways, or year-round residence. Step inside to discover a bright, open-concept living space featuring stylish updates throughout. The spacious walk-in shower in the updated bathroom adds a touch of luxury, while the inviting fireplace creates a warm and welcoming atmosphere perfect for chilly evenings. The kitchen boasts contemporary finishes and flows effortlessly into the living and dining area, making entertaining a breeze. Outside, enjoy your private outdoor space. With access to Maple Leaf Acres community amenities including a pool, recreation centre, trails, and waterfront on Belwood Lake, you'll feel like you're on vacation every day. Year-round living in a well-managed community. Don't miss your chance to own this turnkey home in a fantastic location. Book your private showing today! (id:59911)
Your Hometown Realty Ltd
63 Pineridge Drive
Mcdougall, Ontario
BUILD YOUR DREAM HOME HERE! Nestled in the desirable community of Nobel this spacious 0.72-acre corner lot offers a prime opportunity to build your dream home in a family-friendly neighborhood. Located just minutes from Portage Lake and the town of Parry Sound this mostly cleared lot is ready for development. Positioned on a municipal road with both water and hydro available at the lot line, the property provides convenience and ease for future construction. There is an old septic tank on-site though it has not been in use so the condition is unknown. Buyers are encouraged to perform their own due diligence. This is your chance to create the perfect home in an ideal location! (id:59911)
RE/MAX Parry Sound Muskoka Realty Ltd
5301 Picketts Way
Burlington, Ontario
Tucked away on a peaceful court in Burlington’s sought-after Orchard community, this beautifully maintained semi-detached home blends modern style with family-friendly comfort. Located on a quiet, child-friendly street where kids play freely and road hockey is always encouraged, it’s the perfect setting for young families. Inside, the home features 9-ft ceilings and hardwood flooring on the main level, with an open-concept layout that’s both inviting and functional. The spacious great room, complete with a cozy gas fireplace, flows seamlessly into the eat-in kitchen — outfitted with stainless steel appliances and a walkout to the backyard with a concrete patio, ideal for entertaining. Upstairs, the large primary suite offers a true retreat with a 5-piece ensuite and walk-in closet. Two additional bedrooms, a second-floor laundry room, and a neutral colour palette throughout make this home move-in ready. The finished basement adds even more living space with a 2-piece bath, electric fireplace, and durable laminate flooring in the rec room and a separate office and powder room. Close to top-rated schools, parks, trails, and all the amenities of the Orchard — this is one your family will love to call home. (id:59911)
Keller Williams Edge Realty
1930 West River Road
Cambridge, Ontario
Welcome To Your New HOME in Cambridge! This property is the perfect balance of Urban and Rural where you have peacefulness and privacy without feeling remote. Moments from the Grand River Rail Trail & Sudden Tract hiking trails. Close to major amenities in Cambridge, 15 minutes to the Big Box Stores, and close to 401 and 403. Professionally landscaped grounds & gardens surround this 2800 sqft home plus extra sqft in basement. The beautiful main floor has 2 wood burning fireplaces in the Separate Living Area and cozy TV rm which overlooks your backyard oasis. Separate dining area sure to fit all your guests. Oversized office (or 4th bedrm). Main floor laundry rm with adjacent 3 pc bathrm. Leading down the hall to your attached double garage with attic storage above. Beautiful staircase leading to the Upr level featuring an oversized master w/ensuite & 2 more bedrms (one with WIC!) with another full bath. Adding to the already extensive footprint the lower level has ample storage with a bonus area recreational rm complete with a billiards/ping pong table. You will never need another holiday again when you experience this parklike backyard with memories to be made around the campfire or in the pool/hot tub! Flat usable land with ample room for recreational activities or for use of building additional structures. BONUS! The rear yard is fully fenced & has 2 sheds with electricity! (68937493) (id:59911)
RE/MAX Escarpment Realty Inc.
348 Louisa Street
Kitchener, Ontario
Freedom towns at Victoria Commons—where you can embrace easy urban living with no maintenance fees. This Whitehaven model is one of the most exciting offerings to hit the market, and it is loaded with substantial upgrades. Set on a premium lot, this end-unit all-brick home gives you that rare feeling of space, right from the charming flagstone walkway at the front to the surprisingly spacious view out back. And the yard? It’s been smartly landscaped with strategically placed trees to create a trendy sense of privacy. The two-tier deck right off the kitchen sets the stage for those impromptu BBQs or dinner parties. Inside, this home is absolutely pristine. Freshly painted throughout, you’ll find 9-foot ceilings with tall, beautiful windows casting light throughout the day, and hardwood floors on both the living room and bedroom levels. The open layout flows, and the upgraded kitchen is designed with a generous amount of cabinetry, an extended breakfast-peninsula, granite counters, a Carrera marble backsplash, a gas stove with vented fan, and a reverse osmosis system. Whether you're cooking, hosting, or just pouring a cup of tea, you’ll love being in this thoughtfully designed space. This magnificent home features three bedrooms, three and a half bathrooms, and a loft-inspired rec room that’s fully embracing its mid-town vibe. You’ve also got all the smart essentials like high-efficiency A/C, new hot water tank (2022), new water softener (2024), central vac, Ecobee thermostat, and a monitored security/fire system. And then—there’s the location. Just a few blocks to Google and the Innovation District, Spur Line Trail, GO Station, the transit hub, and the expressway. In this neighbourhood framed by mature trees, you’re walking distance to downtown Kitchener and just minutes to midtown Waterloo. Coffee shops, restaurants, indie boutiques, culture, and entertainment—all the amenities are here. (id:59911)
RE/MAX Solid Gold Realty (Ii) Ltd.
1077 Harriston Road
Howick, Ontario
Welcome to the quiet town of Wroxeter located just over 20 mins west of Listowel. This attractive 3 Bedroom home with double driveways features a large yard that backs onto a nature trail. The convenient foyer/mudroom just inside the front door is an added feature that will definitely accommodate any type of weather that is outside. Through the foyer you are met with an open concept main floor that has an abundance of windows for lots of natural lighting. This includes an inviting living room and a spacious kitchen with an island for ample family seating. Two bedrooms and large 4 pc bathroom are located on the main floor along with the laundry room. Upstairs is a loft which would make a perfect toy room for the kids and/ or office for working from home. The finished basement features a rec room that must be seen to be appreciated. The third bedroom is also located in the basement. Back on the main floor right outside the back door is an expansive deck that over looks the huge back yard . The detached garage could act as the perfect work shop for all your little jobs, storage for all the motorized toys or even your own home gym. Total finished living space is 2084 sq. ft. This home just explodes with Country Charm and is completely finished top to bottom inside and out just waiting for someone to call it their next home. Additional updates include- Electrical panel (2022), Furnace/ AC (2022), Water heater(2022), Deck/Fence(2023), Water softner/iron filter(2024), Well pump (2025), Loft (2022), Bathroom (2022), Main floor Laundry (2023), Finished Basement (2025), Mudroom (2025), Front porch (2025) (id:59911)
Kempston & Werth Realty Ltd.
114 Markwood Drive
Kitchener, Ontario
A PLACE TO CALL HOME! Welcome to the perfect blend of charm, space, and full of heart. From the moment you arrive, you’ll love the sheltered front entry—a cozy space to shake off the day, remove your shoes, and hang your coat before stepping into comfort. Inside, this freshly painted (2025) home radiates warmth and care, beginning with a spacious front closet and a kitchen that’s a cook’s delight—bursting with cupboards and room to create culinary magic. Flowing seamlessly from the kitchen is a bright, family and dining area—ideal for everyday living or weekend entertaining. Whether you're hosting friends or enjoying a quiet evening, this space delivers versatility and comfort. Upstairs, you’ll find two generously sized bedrooms and a sparkling 4-piece bathroom, while the lower level offers two more roomy bedrooms and a well appointed 3-piece bath—perfect for guests, teens, or a growing family. Head down to the finished basement, and you’ll discover a spacious retreat with brand-new flooring(2025)—just the spot for movie marathons, game nights, or your next cozy hangout. Don't forget the huge crawl space great for storage! And the backyard? Simply WOW. This massive, fully fenced yard with no rear neighbours offers unbeatable privacy—ideal for gardening, summer BBQs, or tossing a football around. It’s your own private oasis. Upgrades that give peace of mind: Brand-new electrical panel (2024) Durable cement driveway & siding (2015), New hot water tank (2025, rented) Located in a quiet, family-friendly neighbourhood with nature trails just steps away, this home checks all the boxes: comfort, style, and room to grow. Whether you're a first-time buyer, a growing family, or an investor looking for value—this home is a must-see. (virtually staged) (id:59911)
Red And White Realty Inc.
319 Robert Ferrie Drive
Kitchener, Ontario
Welcome to 319 Robert Ferrie Drive where timeless elegance meets modern functionality in the heart of Kitcheners prestigious Doon South community. This meticulously maintained residence offers an exceptional lifestyle defined by space, comfort, and versatility ideal for growing and multi-generational families alike.The main level impresses with soaring 9-ft ceilings, rich hardwood flooring, and a thoughtfully designed layout featuring distinct living and family rooms, each offering a welcoming atmosphere for everyday living or entertaining. A versatile front room easily adapts as a main-floor bedroom, formal dining area or private office. The chef-inspired kitchen is the heart of the home, showcasing granite countertops, an oversized eat-in island, and abundant cabinetry flowing seamlessly into the cozy family room adorned with a gas fireplace and elegant California shutters.Upstairs, retreat to the spacious primary suite complete with a walk-in closet and luxurious 5-piece ensuite. Three additional bedrooms include a generously sized second bedroom with its own walk-in closet and cheater ensuite offering comfort, privacy, and flexibility for the whole family.The fully finished basement is designed to entertain, featuring a self-contained 1-bedroom, 1-bathroom suite ideal for in-laws, guests, or rental income alongside a large recreation area with a wet bar, fireplace, pool table, dart board, and an additional flex room perfect for a gym or fifth bedroom.Step outside to a beautifully landscaped backyard oasis, highlighted by a two-tier deck, private hot tub, and storage shed offering the perfect space to unwind or host guests. A double garage and wide driveway provide ample parking. Located just steps to Topper Woods, Groh Public School, and scenic trails, with quick access to Highway 401, Conestoga College, and a soon-to-open elementary school just 280 meters away this is a rare opportunity to own a home that truly has it all. (id:59911)
RE/MAX Real Estate Centre Inc.
1131 Haldimand Road 17
Cayuga, Ontario
Immerse yourself in everything that this 2.77 acre peaceful paradise has to offer! The kind of property that invites you to slow down, take a deep breath, soak in the tranquility of nature, dig your hands in the gardens, stroll the manicured paths, or just rock life away on the porch. No surrounding neighbours! Very rarely will you find an 1880 built century farmhouse that has tastefully preserved so much old-world charm, yet offers so many thoughtful updates, marrying the best of both worlds. Featuring 5 bedrooms (main floor is currently a study), 2 full bathrooms, main floor laundry, original flooring and woodwork throughout, high ceilings, wood stove in family room, 2 stair cases to 2nd floor, double brick exterior, 4 season sunroom, 50 yr steel shingle roof (2002), porch roof (2024), all updated vinyl North star windows (2006-kept arched design where needed), Geothermal (2009), all electrical, plumbing and insulation has been updated since 2002, 200 amp hydro service(breakers), sump pump (2025) ample closet and storage space (which most century homes lack), generous sized rooms, eat-in country kitchen with updated cabinetry and garden doors to the gardens and fenced part of yard, above ground pool and decking, 2 wooden outbuildings (55x19 ft and 16x22 ft) just waiting for your imagination, fibre highspeed internet, sentinel light post ($10/month rental). Lush gardens are scattered throughout the property. All of this is offered just 30 minutes outside of Hamilton with an easy 1 road commute the entire way into the city and QEW! Located close to all local amenities including hospital, schools, shopping, parks, golf and so much more. You have to see it to fully appreciate it! (id:59911)
RE/MAX Real Estate Centre Inc.
5090 Fairview Street Unit# 40
Burlington, Ontario
Welcome to this beautifully updated freehold detached home in South Burlington—just steps from the Appleby GO Station and QEW, offering unbeatable convenience for commuters! This spacious 3-storey home features 3+1 bedrooms and 4 bathrooms, providing the perfect layout for families of all sizes. The main floor showcases updates all completed in 2022; a stunning chef’s kitchen, complete with quartz countertops and backsplash, stainless steel appliances, a large eat-in island, and additional seating along a charming bay window. A separate dining area and a generous living room make this home ideal for both entertaining and everyday living. You'll also find main floor laundry and a convenient powder room, along with a comfortable balcony- perfect for a morning coffee or evening cocktail. Upstairs, three generous bedrooms await, including a primary suite with a walk-in closet and a 4-piece ensuite. The finished ground level offers a versatile space that can be used as a fourth bedroom, home office, or recreation room. With ample storage, a double-wide driveway, and an oversized 1.5-car garage, this home blends comfort, style, and functionality—all with a low monthly road fee. Residing in a top school district within the boundary for Frontenac PS, Pineland PS and Nelson High School! Don’t miss this fantastic opportunity in a sought-after location! (id:59911)
RE/MAX Escarpment Realty Inc.
1864 Shore Lane
Wasaga Beach, Ontario
Welcome to your own piece of paradise on the shores of Georgian Bay! This 3-bedroom, 1-bathroom cottage sits on a large, private lot with a beautiful sandy beach right at your doorstep.The existing cottage is rustic but full of potential, offering a classic beach getaway vibe with 3 bedrooms and a 3-piece bath. It's a great place to unplug, unwind, and soak up the summer. While it could continue to serve as a seasonal retreat, the value lies in the incredible lot, location, and future possibilities.Whether you're dreaming of a cozy renovation or a brand new build, this is your chance to create a custom waterfront escape with breathtaking views and unbeatable beach access.A unique opportunity to invest in sandy Georgian Bay waterfront, they're not making any more of it. (id:59911)
Royal LePage Locations North
420 Third Street
Collingwood, Ontario
R2 Zoning allowing for a Duplex, Single Family, Semi-Detached or potential to Sever this 85 ft X 132 ft lot. All future building/lot plans to be approved by the Town of Collingwood. The existing home features 3 bed (one has been converted to a laundry room), 1 bath, one level living and is perfect for someone who may want to downsize, retirees, investors or first time buyers. Shingles replaced in 2021, hot water tank is owned and was replaced 2-3 years ago. Don't miss out on your chance to capitalize on this property with Mountainview Elementary and Centennial Park (indoor swimming, baseball diamonds, basketball, community gardens) just steps away. You are also only blocks away from all the great restaurants on First Street. Buyer to do own due diligence regarding R2 Zoning, allowable uses and any severance potential. (id:59911)
Royal LePage Locations North
29 Iroquois Crescent
Tiny, Ontario
Wake up to breathtaking Georgian Bay views at this stunning 3-bedroom waterfront home, just 30 minutes from Penetanguishene and Midland. Built in 2008, this year-round retreat offers direct access to a private sandy cove protected by natural rock break walls perfect for swimming, kayaking, and soaking in the sunset. The home features an attached garage, durable siding, and a charming bunkie ideal for guests, a studio, or extra storage. Enjoy panoramic water views from the expansive main-floor deck or the second-floor balcony overlooking Giants Tomb. Located in the sought after Kettles Beach community known for its spectacular skies and peaceful living, this property also includes municipal water service, high-speed internet, and beautifully landscaped grounds surrounded by mature trees. Whether you're looking for a full-time home or a serene escape from the city, this property delivers the perfect blend of comfort, nature, and modern convenience. Don't miss your chance to own a slice of Georgian Bay paradise. (id:59911)
Realty Executives Plus Ltd
185 Woodland Trail
Severn, Ontario
This beautifully treed property offers deep, clean water right off the dock, perfect for swimming, boating, or simply relaxing by the shore. Located with easy access off Highway 400, you're just 90 minutes from the GTA yet worlds away from the hustle and bustle. Situated on the Trent Severn Waterway, this cottage is just one lock away from Georgian Bay, making it ideal for boating enthusiasts. The main cottage features 4 comfortable bedrooms, a spacious open-concept living area, and a large deck for entertaining or enjoying peaceful sunset views. An additional 2-bedroom bunkie with its own bathroom provides the perfect space for in-laws or guests. Surrounded by mature trees, this private, well-treed lot offers the ultimate cottage lifestyle. Whether you're looking for a summer escape or a year-round waterfront haven, this property checks every box. (id:59911)
Royal LePage Lakes Of Muskoka - Clarke Muskoka Realty
2035 Lorelei Road
Mississauga, Ontario
Welcome to this beautifully updated 2-storey detached home, perfectly nestled on a quiet cul-de-sac in a sought-after, family-friendly Cooksville neighbourhood. Offering a rare blend of privacy and nature, this home backs onto lush greenspace and trailsno rear neighbourscreating a peaceful retreat surrounded by mature trees, a permitted custom treehouse, gardens and a variety of fruit trees. Step inside to a bright and inviting main floor, where natural light pours through large bay and rear windows. The open-concept layout features hardwood floors, built-in living room cabinetry, and a modern kitchen with stone countertops and breakfast bar. The cozy sunken family room with full panelled windows leads to a stunning tiered patio complete with custom benches and plantersperfect for entertaining or relaxing. Upstairs, youll find four generously sized bedrooms and a stylish 4-piece bathroom with heated floors, all accented by gleaming hardwood throughout. The finished lower level offers a spacious recreation room with a gas fireplace and a second 4-piece bathroomideal for family living or guest space. Enjoy the convenience of a double car garage, a large driveway with parking for four with no sidewalk. Located close to top-rated schools, beautiful parks, Trillium Hospital, major highways (QEW) and transit, this home truly has it all. Dont miss your chance to own this rare gem in Cooksvillecomfort, charm, and convenience await! (id:59911)
Sam Mcdadi Real Estate Inc.
35 Davidson Street
St. Catharines, Ontario
Welcome to 35 Davidson Street - a versatile and updated raised bungalow offering exceptional value in St. Catharines. With 4 bedrooms, 2 full bathrooms, and a fully finished lower level featuring in-law or income potential, this home is ideal for first-time buyers or investors looking for space, flexibility, and long-term upside. Built in 2004 and thoughtfully upgraded, this home includes a brand new furnace and A/C (2024), updated appliances (2022), owned hot water heater (2021), and a monitored security system, giving buyers confidence and peace of mind. The main level features an open living and dining area with a gas fireplace, full kitchen, two bedrooms, and a 4-piece bathroom. Downstairs, the finished lower level includes two more bedrooms, a 3-piece bath, laundry, and existing stove wiring and plumbing rough-ins ready to accommodate extended family or generate rental income. A rare bonus feature: a 12' x 17' unfinished loft space above the garage, offering the perfect blank canvas for a future office, studio, or flex space. Located just minutes from downtown, transit routes, shopping centres, and highway access, 35 Davidson is the right move at the right time. Flexible possession available book your showing today! (id:59911)
RE/MAX Escarpment Golfi Realty Inc.
54 Jephson Street
Tay, Ontario
This is the perfect opportunity for first time buyers! Offering over 1300 sqft of living space, this home features 2 spacious bedrooms, 2 bathroom, and a bright eat-in kitchen. Enjoy hardwood and laminate flooring throughout, with updates including siding and lower windows replaced in 2018. Situated on a large, fully fenced lot, there's plenty of space for birds, pets or future outdoor projects. Conveniently located just minutes from schools, parks, and major commute routes - everything you need is right around the corner! Don't miss your chance to get into the market with this solid home full of potential! (id:59911)
Team Hawke Realty
246 East 43rd Street
Hamilton, Ontario
Welcome to this charming 1.5-storey home in the family-friendly Hampton Heights neighborhood of Hamilton. With over 1400 sqft of living space, this home is perfectly suited for first-time buyers or those looking to downsize. This well-maintained 2+1 bedroom, 1+1 bathroom home offers comfort, style, and practicality. A separate rear entrance adds convenience and potential for an in-law suite or future income opportunity. Enjoy a bright, inviting interior with recent upgrades including windows, front door, fence, waterproofing, and a stunning newer backyard patio, creating a private outdoor oasis ideal for entertaining or relaxing with the kids. The detached garage includes a workshop space that can also be used for parking. Located close to schools, parks, shopping, and public transit, this home offers the perfect blend of tranquility and urban convenience for young families ready to put down roots. (id:59911)
Apex Results Realty Inc.
3306 Palmer Drive
Burlington, Ontario
Welcome to 3306 Palmer Drive. A rare opportunity to own a lovingly maintained home in one of Burlington’s most established family neighbourhoods. This 4-bed, 3-bath home offers over 2,750 square feet of thoughtfully designed living space, including a bright walk-up finished basement perfect for an in-law suite, growing teens, or a private home office. Pride of ownership shines through, with original owners who have meticulously cared for this home over the years. The main floor features generous principal rooms, an eat-in kitchen, and a cozy family room with fireplace ideal for gathering with loved ones. Upstairs, you’ll find four spacious bedrooms, including a large primary suite with large walk-in closet and private ensuite. A fully fenced yard with a spacious deck and shed is perfect for relaxing or entertaining in privacy. With a two-car garage, a brand new furnace (2025), newer roof (shingles replaced in 2020) this home offers both comfort and peace of mind. Set in the heart of Palmer, this home is just steps to schools, parks, shopping, and transit, everything a growing family needs. Don’t miss your chance to make this timeless home your own. (id:59911)
Keller Williams Edge Realty
20 Shore Breeze Drive Unit# 3103
Toronto, Ontario
Welcome to Eau Du Soleil — Toronto’s premier waterfront lease opportunity. Live in luxury in this fully furnished 1-bedroom + den suite, perched high above the city with breathtaking views of Lake Ontario and the Toronto skyline. Located in the vibrant Humber Bay Shores community, this suite blends peaceful waterfront living with urban convenience. Inside, you’ll find a bright open-concept layout with floor-to-ceiling windows, a modern kitchen with stainless steel appliances, a spacious bedroom with walk-in closet, and a versatile den perfect for a home office. In-suite laundry and a large private balcony add everyday ease and comfort. This suite comes fully furnished with tasteful, high-quality pieces — just move in and enjoy. Includes one parking space, storage locker, private wine cellar, and a cigar humidor. As a resident of Eau Du Soleil, you’ll also have exclusive access to the Water Lounge and Party Room on Level 46, reserved daily for those living above the 30th floor — a premium retreat that sets this building apart. Resort-style amenities include a saltwater pool and hot tub, CrossFit training zone, MMA studio, spin room, yoga and Pilates classes, party rooms, theatre, poker room, boardroom, guest suites, kids' playroom, pet spa, car wash, bike room, EV charging stations, and more. With Metro, LCBO, Shoppers Drug Mart, Sunset Grill, and waterfront parks just steps away, you’ll be surrounded by everything you need. Available now for lease. Contact us today for your private tour. (id:59911)
Platinum Lion Realty Inc.
72 Miles Road
Hamilton, Ontario
4 bedroom, 1.5 storey home with detached garage for rent in a country setting with in walking distance to schools, city buses and shopping. (id:59911)
Royal LePage Macro Realty
250 Ferragine Crescent
Bradford West Gwillimbury, Ontario
This Stunning 4-Bedroom, 3.5 Washroom Ravine Corner Lot Detached Homes Offers Elegance And Comfort With Soaring Ceilings And A Spacious Open Concept Design. The Home Has Been Extensively And Very Carefully Upgraded And Also Features Hardwood Flooring Throughout The Entire Property, This Home Exudes Style And Sophistication. Nestled In One Of The Most Sought-After Communities, It Also Boasts An Exceptionally Large Lot Which Is Perfect For Hosting With A Beautiful Ravine View. Enjoy The Convenience Of Being Minutes From Top-Rated Schools, Shopping, Dining, And All Essential Amenities-Your Dream Home Awaits! (id:59911)
Spectrum Realty Services Inc.
85 Meadowlands Boulevard
Hamilton, Ontario
Welcome to this tremendous 6-bed 5-bath 4,819 sq ft showstopper in Ancaster! Rare, hidden 2-car garage with inside entry and 7 more parking spaces on the drive. Professionally renovated with every detail thoughtfully considered, this innovative beauty checks all the boxes. You are welcomed into the massive 3-storey home by brand new stunning engineered hardwood floors and loads of bright light, and a superb new gourmet kitchen that has been meticulously designed to house the beautiful new custom cabinetry, quartz countertops and upscale oversized porcelain tile. The sprawling living room and dining room are perfect for large gatherings, with the entire main floor flowing through to another sitting area perfect for a home office or children's play area. The second and third floors offer a total of 5 spacious bedrooms and 3 more luxurious baths, enough room for the whole family to have their own private space. The partially finished basement brings more finished space with a 6th bedroom and bathroom, and a large, unspoiled area ready for your imagination, large enough to fit another 2 bedrooms, an extra-large office, fitness studio or children's play area. In addition, there is a bonus studio over the garage that could easily transition into a private in-law suite or offer potential rental income. Main, 2nd and 3rd floors professionally renovated (Dec 2024) including new chefs kitchen with custom cabinetry, quartz counters and oversized porcelain tile, all new hardwood floors, pristine hardwood stairs to all levels (including stairs to the basement), fresh metal spindles all new above-grade bathrooms with porcelain tile flooring, sparkling new bathtubs and showers, gorgeous new vanities, and new paint throughout.Conveniently located in the heart of Meadowlands, walking distance to schools, public transit, shopping, parks, super quick access to 403. Incredible family home just waiting to meet its new family! (id:59911)
Right At Home Realty
482 Maple Avenue
Oakville, Ontario
Immaculate Bungalow in the heart of Old Oakville. Bright and airy. Complete privacy backing and siding onto quiet park. Updated Kitchen with stainless steel appliances, hardwood floors, fully finished basement with 4th bedroom & full bath, newer windows, walk out to private deck and gorgeous perennial gardens. Walk to Whole Foods, GO Station and town. OTHS School District. Fabulous location & neighbourhood. (id:59911)
Royal LePage Real Estate Services Ltd.
71 Isabella (B717) Island
The Archipelago, Ontario
Incredible! An absolute gem of a cottage with everything you are looking for, located a short, protected boat ride from Parry Sound. On the north shore of Isabella Island in Menominee Bay with 3.8 acres of privacy and over 400 feet of waterfront sits this stunning cottage package. Designed for entertaining and for extended family, this property features two distinct cottages. The main cottage offers all the conveniences with bright open concept main areas, plenty of deck space with a hot tub and fire pit overlooking the waterfront. The main cottage is supported by two spacious bedrooms plus a loft. A short stroll through the forest path, you will find the secondary cottage with two more designated sleeping areas, a full bath and open concept main area. The gentle access, hard packed sand wraps the entire waterfront and leads to deep water docking off of three separate docks. From quiet mornings to stunning sunsets, this is the location that you are never going to want to leave. (id:59911)
Sotheby's International Realty Canada
26 Heather Lane
Selkirk, Ontario
Welcome to cottage life at Lake Erie!!! Escape the hustle and bustle of the city and relax and enjoy the breathtaking unobstructed views of Lake Erie from your own Patio, water access to sand beach from this ultra-affordable cottage located in Featherstone Point. Pride of ownership is evident throughout this open concept layout which includes 2 bedrooms and 1 bathroom. Updates include Electrical panel (2020), 225sf deck (2020), Newer siding & Flooring, This turnkey investment comes with majority of furnishings, nothing to do - just move in and enjoy. Cottage is located on leased land with very reasonable lease rates (new lease $4400/year includes property taxes, common areas including 2 beaches, volleyball court, horseshoe pits ect.) Zoning allows for full time occupancy from April 1 to December 31 (9 months) contact listing agent for further details. Relaxing 45/50 minute to Hamilton, Brantford & 403. Enjoy all that Featherstone acres living has to offer. (id:59911)
RE/MAX Escarpment Realty Inc
84 Pinewood Boulevard
Kawartha Lakes, Ontario
Exceptional Lake Front Opportunity ! Experience the best of the Kawartha's & Start Living the Lakefront lifestyle you've always dreamed of! Offer Unparalleled value with over 100 ft of shoreline and direct access to virtually endless boating through the Trent Severn Waterway from your own dock. This property presents perfectly for those seeking a lakefront residence, cottage, or home, with the convenience of Municipal Water, Paved roads, High-speed Internet, and a Quiet cul-de-sac. Nestled on Pinewood Blvd among fine Homes & Cottages in the sought-after area developed as Palimina Estates, within the Western Trent Neighborhood, this ALL BRICK raised bungalow is situated on a premium 100 ft x 234 ft private mature lot along the desirable southwestern shore of Canal Lake. This prime location offers over 2,600 sq ft of living space, featuring 3 spacious bedrooms and 2 bathrooms, including a primary ensuite. The generous living room boasts hardwood floors and a cozy propane fireplace, perfect for relaxing evenings. The kitchen and dining area seamlessly flow out to the lakeside deck, ideal for entertaining and BBQs. While the full basement provides a spacious rec room and includes a wood shop with above-grade windows that can easily be transformed into additional living space, bedrooms, a home gym, studio or an office... Enjoy the local golf course nearby (5 min) and the easy commute to Orillia and Lindsay (35-40 minutes) or Durham Region and the GTA (60 minutes). Start living the lakefront lifestyle you've always dreamed of and Experience the Kawartha Life. (id:59911)
Coldwell Banker - R.m.r. Real Estate
72 Effort Trail
Glanbrook, Ontario
WELCOME TO GARTH TRAILS! WHERE THE LIVING IS EASY! Low-maintenance living is featured in this friendly, active, adult-lifestyle community. Steps from this spacious, clean bungaloft, with DOUBLE GARAGE, is the spectacular residents' clubhouse with indoor pool, sauna, whirlpool, gym, library, games and craft rooms, grand ball room, tennis/pickle ball court, bocce and shuffle board courts, and much more. Enjoy a stroll through the private parkland with walking trails, a pond and the wildlife that welcomes you! A large front porch welcomes you into this nicely appointed bungaloft, with gorgeous hardwood flooring, good quality broadloom, and solid stairs to the open concept loft. The large, bright loft is open to below on two sides and has a guest bedroom and a full bathroom. There is a gas fireplace in the living room, sun-lit by many windows that offer south and east exposures. The basement has a large rec room with a wet bar with dishwasher and wine fridge, and a 4 piece bathroom. There is ample storage space in the basement. Lovely maple cabinets and stainless steel appliances are featured in the kitchen where a patio door leads to a large wood deck with electric retractable awning. Washer and dryer are included in the main floor laundry room which has inside entry from the double garage. A corner whirlpool tub and separate shower are featured in the ensuite bathroom of the main floor primary bedroom. A second main floor bedroom is presently being enjoyed as a dining room, but also works well as a main floor den. There is a conveniently located 3 piece bathroom nearby. The furnace and air conditioning unit were new in May 2021. One visit and you'll discover why Garth Trails is one of Southern Ontario's most popular adult-lifestyle communities! (id:59911)
RE/MAX Escarpment Realty Inc.
112 Cedar Street
Cramahe, Ontario
Welcome to 112 Cedar Street, a classic Folk-Victorian century home set on a spacious, private corner lot in the heart of Castleton. With 3 bedrooms plus a loft, 2 bathrooms and over 2,400 square feet of living space, this home offers timeless charm and incredible potential. A thoughtfully designed two-room rear addition and attached garage add function and flexibility, while durable vinyl siding ensures long-term curb appeal. Inside, you'll find soaring ceilings, Beautifully refinished pine flooring, original wood trim and high baseboards, a large country-style kitchen, and a bright, sunny rear sunroom perfect for relaxing or entertaining. Two staircases lead to three spacious bedrooms plus a loft - perfect for the work-at-home professional. A beautiful layout and solid bones provide the ideal canvas for your restoration dreams. With plenty of room to modernize while preserving the homes historic character, this is a rare opportunity to bring something truly special back to life.The exterior is just as impressive with multiple walk-outs, extensive perennial gardens, mature trees, and a beautifully landscaped corner lot that feels private and peaceful in every season. It's a gardener's dream and a perfect setting for outdoor gatherings or quiet morning coffee. Set in the welcoming village of Castleton, this home offers small-town living with more than meets the eye. Locals love the active library, excellent school, and strong sense of community. And you're perfectly positioned just 20 to 30 minutes from Port Hope, Cobourg, Trenton, Brighton, and Belleville. The scenic country drives in every direction are a bonus.If you've been searching for a heritage home with character, space, and endless potential - 112 Cedar Street is waiting for you! (id:59911)
RE/MAX Rouge River Realty Ltd.
98 - 63 Whites Road
Quinte West, Ontario
Unique find!! Welcome to 63 Whites Road #98 in SunnyCreek Estates. This beautiful property is updated and shines with pride of ownership. Open concept home with a spacious mudroom area with storage. An abundance of light in the main living area which offers a large living room and kitchen with ample cupboards. Great primary bedroom with view of the fantastic outdoor pool/lounge area. 2 more bedrooms and lovely newly updated 4 pc bath. Laundry conveniently tucked away. This outdoor area is a perfect oasis and a wonderful space to enjoy throughout all the warm months. Amazing deck, fully fenced yard with inground pool and shed for outdoor storage. Hot water tank July 2023. Located close to amenities, schools, shopping, 401 and CFB Trenton. Perfect starter or retirement home. There is nothing to do but move in and enjoy! (id:59911)
Royal LePage Proalliance Realty
Lot 4 River Rapids Road
Quinte West, Ontario
INTRODUCING RIVER RAPIDS, AN ENCLAVE OF BEAUTIFUL NEW BUILD FREEHOLD HOMES SITUATED BETWEEN THE TRENT RIVER AND THE HERITAGE CONSERVATION TRAIL! This gorgeous 2 bedroom, 2 bathroom bungalow is ready to be built with YOUR selections and options! The "HORSETAIL" model layout offers open-concept living with 1455 sq ft of finished space on the main floor. Enjoy access to the Trent River on hot summer days with your paddleboard, kayak or canoe! This home welcomes you into the front foyer by the covered front porch entrance. In the heart of the home, the Gourmet Kitchen boasts beautiful ceiling height cabinetry, quartz countertops and an Island perfect for entertaining. Great Room features soaring vaulted ceilings. Enjoy convenient access to your back deck that overlooks your backyard, the perfect place to BBQ and relax! Large Primary Bedroom with Walk In closet & Ensuite. Second bedroom can be used as an office or den. Option to fully finish lower level with 2 additional bedrooms, bathroom & massive Family Room. Double car garage with direct interior access. Main floor Laundry Room for convenient day-to-day living. Includes Luxury Vinyl Plank/Tile flooring throughout main floor, municipal services & natural gas, Central Air & 7 year TARION New Home Warranty. SEVERAL ADDITIONAL FLOOR PLANS AND AVAILABLE WATERFRONT/CONSERVATION LOTS FOR YOU TO DESIGN YOUR OWN DREAM HOME! RIVER RAPIDS is located approximately an hour to the GTA and a short stroll to downtown Frankford for dining, groceries, Frankford Tourist Park, Bata Island and so much more! A stone's throw to Batawa Ski Hill, Frankford Golf Course, public boat launches, Conservation Parks.....WELCOME HOME TO RIVER RAPIDS! **Photos are of a different build with similar floor plan from McDonald Homes. (id:59911)
Royal LePage Proalliance Realty
Royal Heritage Realty Ltd.
Lot 28 River Rapids Road
Quinte West, Ontario
INTRODUCING RIVER RAPIDS, AN ENCLAVE OF BEAUTIFUL NEW BUILD FREEHOLD HOMES SITUATED BETWEEN THE TRENT RIVER AND THE HERITAGE CONSERVATION TRAIL! This gorgeous 4 bedroom, 3 bathroom bungalow is completed and ready for occupancy! Built by McDonald Homes with superior features & finishes throughout, this "WILLOW" model offers open-concept living with over 3000 sq ft of finished space, up and down. This home welcomes you into the front foyer by the covered front porch entrance, an amazing space to relax with views of the peaceful Trent River. Enjoy access to the water on hot summer days with your paddleboard, kayak or canoe! In the heart of the home, the Gourmet Kitchen boasts beautiful ceiling height cabinetry, quartz countertops and an Island perfect for entertaining. Great Room and Dining Room features soaring vaulted ceilings. Enjoy your morning coffee on either of your two decks that overlook your backyard that edges onto trees. Large Primary Bedroom with Walk In closet & Ensuite with Glass & Tile shower. Second bedroom can be used as an office or den. Fully finished lower level with 2 additional bedrooms, bathroom & massive Family Room with natural gas fireplace. Double car garage with direct interior access to the main floor Laundry Room. Includes Luxury Vinyl Plank/Tile flooring throughout main floor, municipal services & natural gas, Central Air & 7 year TARION New Home Warranty. SEVERAL ADDITIONAL FLOOR PLANS AND AVAILABLE CONSERVATION AND WATERFRONT LOTS FOR YOU TO DESIGN YOUR OWN DREAM HOME! RIVER RAPIDS is located approximately an hour to the GTA and a short stroll to downtown Frankford for dining, groceries, Frankford Tourist Park, Bata Island and so much more! A stone's throw to Batawa Ski Hill, Frankford Golf Course, public boat launches, Conservation Parks.....WELCOME HOME TO RIVER RAPIDS! **Photos are of a different build in subdivision with similar floor plan. (id:59911)
Royal LePage Proalliance Realty
Royal Heritage Realty Ltd.
Lot 29 River Rapids Road
Quinte West, Ontario
INTRODUCING RIVER RAPIDS, AN ENCLAVE OF BEAUTIFUL NEW BUILD FREEHOLD HOMES SITUATED BETWEEN THE TRENT RIVER AND HERITAGE CONSERVATION TRAIL! This gorgeous 4 bed, 3 bath bungalow was beautifully designed for a recent home TV series, is now completed and ready for occupancy! Located on a 175 ft deep lot with owned waterfront, this "WILLOW" model offers open-concept living with over 3000 sq ft of finished space, up and down with all brand-new furniture and items included as an added bonus! This home welcomes you into the front foyer overlooking the charming formal Dining Room. Access the picture-perfect gourmet Kitchen by the pass-through and take in the whimsical decor of the main living area. Beautiful ceiling height cabinetry, quartz countertops, sit-up Island, new SS appliances. Great Room features a cozy natural gas, freestanding fireplace and vaulted ceilings. Entertain family and guests on the massive back deck overlooking the Trent River. Launch your paddleboard, canoe or kayak right from your own shoreline! Large Primary Bedroom with Walk In closet & Ensuite. Second bedroom can be used as an office, den or for guests. Fully finished, walk-out lower level with 2 additional bedrooms, bathroom & massive Family Room featuring a second fireplace, sit-up bar and games area. Rejuvenate in your private spa-like backyard oasis, complete with outdoor shower and hot tub in the most calming space you won't want to leave! 2 car garage with direct access to the main floor Laundry Room. Municipal services & natural gas, Central Air & 7 year TARION New Home Warranty. SEVERAL ADDITIONAL FLOOR PLANS & AVAILABLE WATERFRONT/CONSERVATION LOTS TO DESIGN YOUR OWN DREAM HOME! RIVER RAPIDS is located approximately an hour to the GTA and a short stroll to downtown Frankford for dining, groceries, Frankford Tourist Park, Bata Island and so much more! A stone's throw to Batawa Ski Hill, Frankford Golf Course, public boat launches, Conservation Parks.....WELCOME HOME TO RIVER RAPIDS! (id:59911)
Royal LePage Proalliance Realty
Royal Heritage Realty Ltd.
Lot 25 River Rapids Road
Quinte West, Ontario
INTRODUCING RIVER RAPIDS, AN ENCLAVE OF BEAUTIFUL NEW BUILD FREEHOLD HOMES SITUATED BETWEEN THE TRENT RIVER AND HERITAGE CONSERVATION TRAIL! This gorgeous 4 bed, 3 bath bungalow was beautifully custom designed for a recent home TV series, and is now completed and ready for occupancy! Located on a 175 ft deep lot with owned waterfront, this "WILLOW" model offers open-concept living with over 3000 sq ft of finished space, up and down with all brand-new furniture, sauna and items included as an added bonus! This gorgeous home welcomes you through the entrance to a soothing library/den. The moody gourmet Kitchen features a beautiful custom range hood, back splash, ceiling height dark cabinetry, quartz countertops, sit-up Island, modern lighting & new SS appliances. Great Room features a cozy natural gas fireplace & vaulted ceilings. Entertain family and guests on the massive back deck overlooking the Trent River. Launch your paddleboard, canoe or kayak right from your own shoreline! Large Primary Bedroom with Walk In closet & luxury Ensuite with double vanity and WI glass/tile shower. Second bedroom can be used as an office, den or for additional guests. Fully finished, walk-out lower level with 2 additional bedrooms, bathroom & massive Family Room featuring a bar and games area. Your backyard oasis awaits.....enjoy warm summer nights under the stars around a bonfire with friends! Two-car garage with direct interior access to the main floor Laundry Room. Municipal services & natural gas, Central Air & 7 year TARION New Home Warranty. SEVERAL ADDITIONAL FLOOR PLANS AND AVAILABLE CONSERVATION AND WATERFRONT LOTS TO DESIGN YOUR OWN DREAM HOME! RIVER RAPIDS is located approximately an hour to the GTA and a short stroll to downtown Frankford for dining, groceries, Frankford Tourist Park, Bata Island and so much more! A stone's throw to Batawa Ski Hill, Frankford Golf Course, public boat launches, Conservation Parks.....WELCOME HOME TO RIVER RAPIDS! (id:59911)
Royal LePage Proalliance Realty
Royal Heritage Realty Ltd.
13234 Loyalist Parkway
Prince Edward County, Ontario
Welcome to this charming all-brick bungalow, nestled on an oversized town lot surrounded by mature trees and beautiful landscaping. Currently configured with two spacious bedrooms, this home could easily be converted back to its original three-bedroom layout. The inviting backyard offers plenty of room to relax or entertain, and the detached garage adds extra convenience and storage. Located within city limits, you'll enjoy the benefits of municipal water and a septic system, along with a natural gas furnace and a paved driveway. Just minutes from the vibrant town of Picton in Prince Edward County-renowned for its award winning wineries, farm-to-table dining, art galleries, beaches, and scenic countryside-this location offers the ultimate in rural sophistication and lifestyle appeal. (id:59911)
Royal LePage Proalliance Realty
37 - 35 Albion Street
Belleville, Ontario
Welcome to 35 Albion, Belleville a charming two-story condo just steps from the Moira River and downtown Belleville. Offering the ultimate convenience of condo living, this home is ideal for retirees, busy professionals, or anyone looking to enjoy a low-maintenance lifestyle. This spacious condo features a fantastic layout with three bedrooms, two bathrooms, and a finished basement complete with a cozy family room. The single-car garage provides inside entry, adding to the convenience. Condo fees cover snow removal, lawn maintenance, and other exterior upkeep, leaving you free to focus on what matters most. Ample visitor parking is available,making it easy to host friends and family. Located just five minutes from Highway 401, this property combines the comforts of home with excellent access to shops, restaurants, and more.Don't miss the opportunity to live in this prime location with all the perks of condo living! (id:59911)
Royal LePage Proalliance Realty
42 Alexander Avenue
Peterborough West, Ontario
Discover the potential of 42 Alexander Avenue, a versatile property nestled in the heart of Peterborough, Ontario. This unique home, currently divided into two units, offers an excellent opportunity for first-time homebuyers, investors, or contractors looking to bring their vision to life. The upper unit features two bedrooms, including a spacious primary bedroom, and a full four-piece bathroom. It boasts an open-concept design integrating the living, dining, and kitchen areas into a cohesive space, making it ideal for modern living. The lower unit, with a well-appointed eat-in kitchen, separate living area, and two bedrooms, is complemented by a three-piece bathroom. It currently houses a long-term tenant, adding immediate value and income potential from day one. This property is conveniently located within walking distance to hospitals, schools, public transit, and various amenities, positioning it in a prime spot for ease and accessibility. Additionally, the fenced yard provides a private outdoor space to enjoy. While the home does require some updates and renovations, its affordable price point makes it a worthwhile investment with significant upside potential. Plus, with parking available for three vehicles, it adds a layer of convenience for both residents and guests. Don't miss out on this opportunity to own a property with both immediate benefits and future possibilities. Whether you're looking to customize a home to your taste or seeking an investment with steady returns, 42 Alexander Avenue offers a foundation to build your dreams upon. (id:59911)
Royal Service Real Estate Inc.
