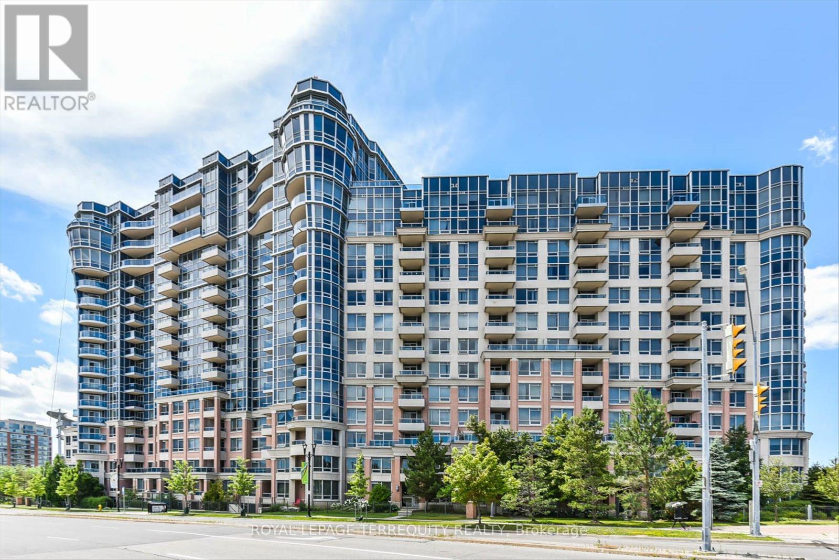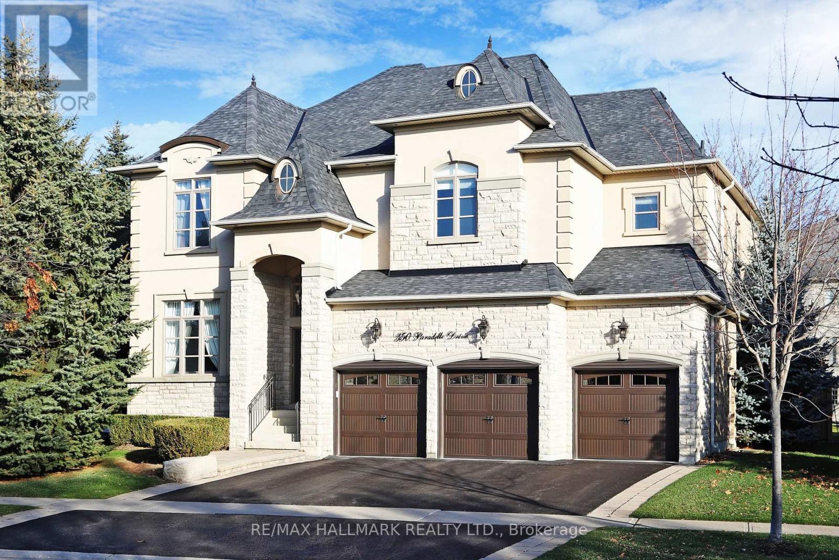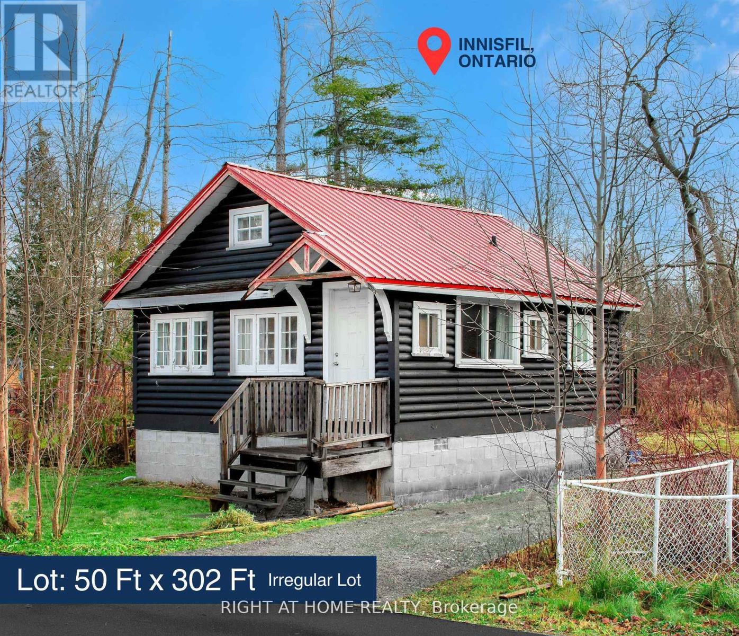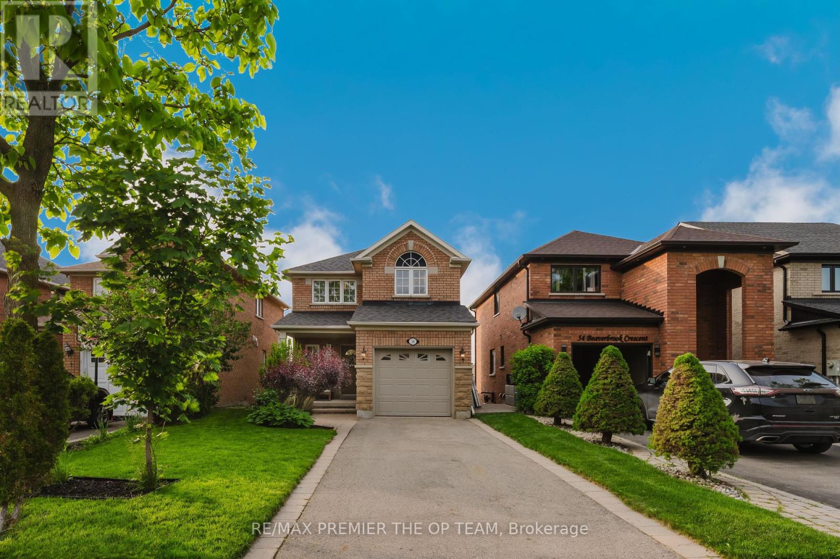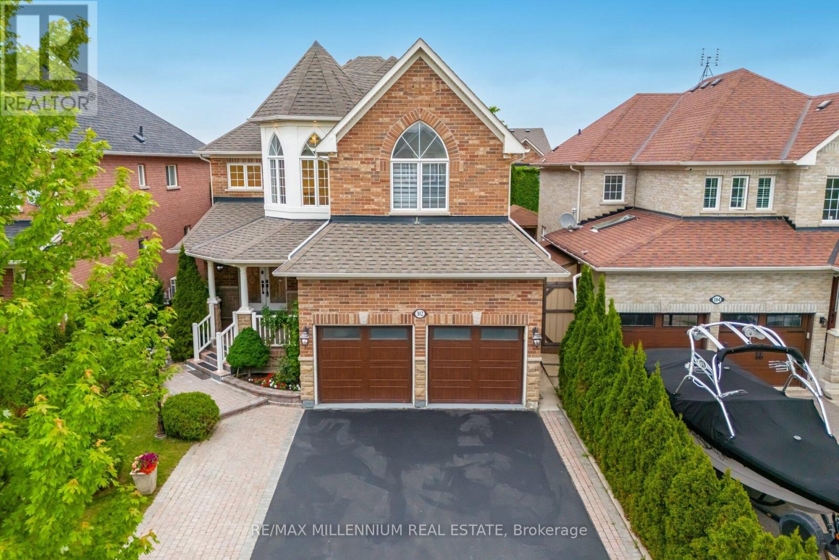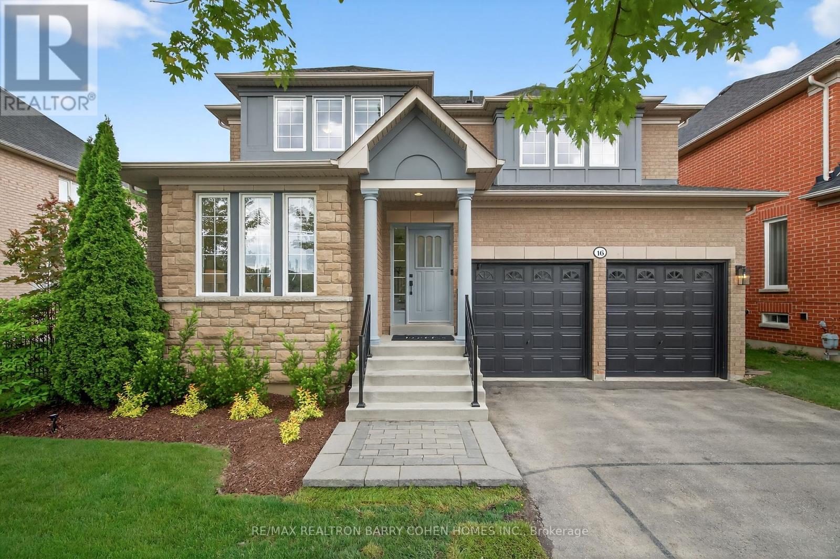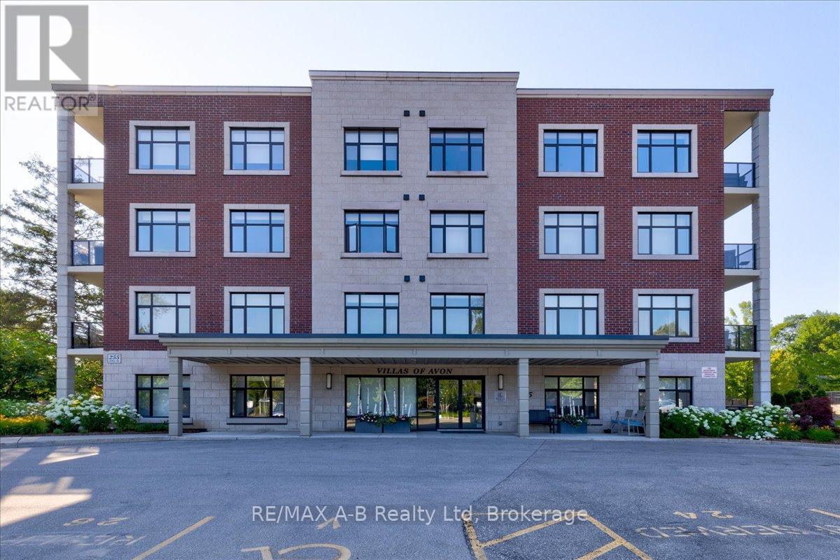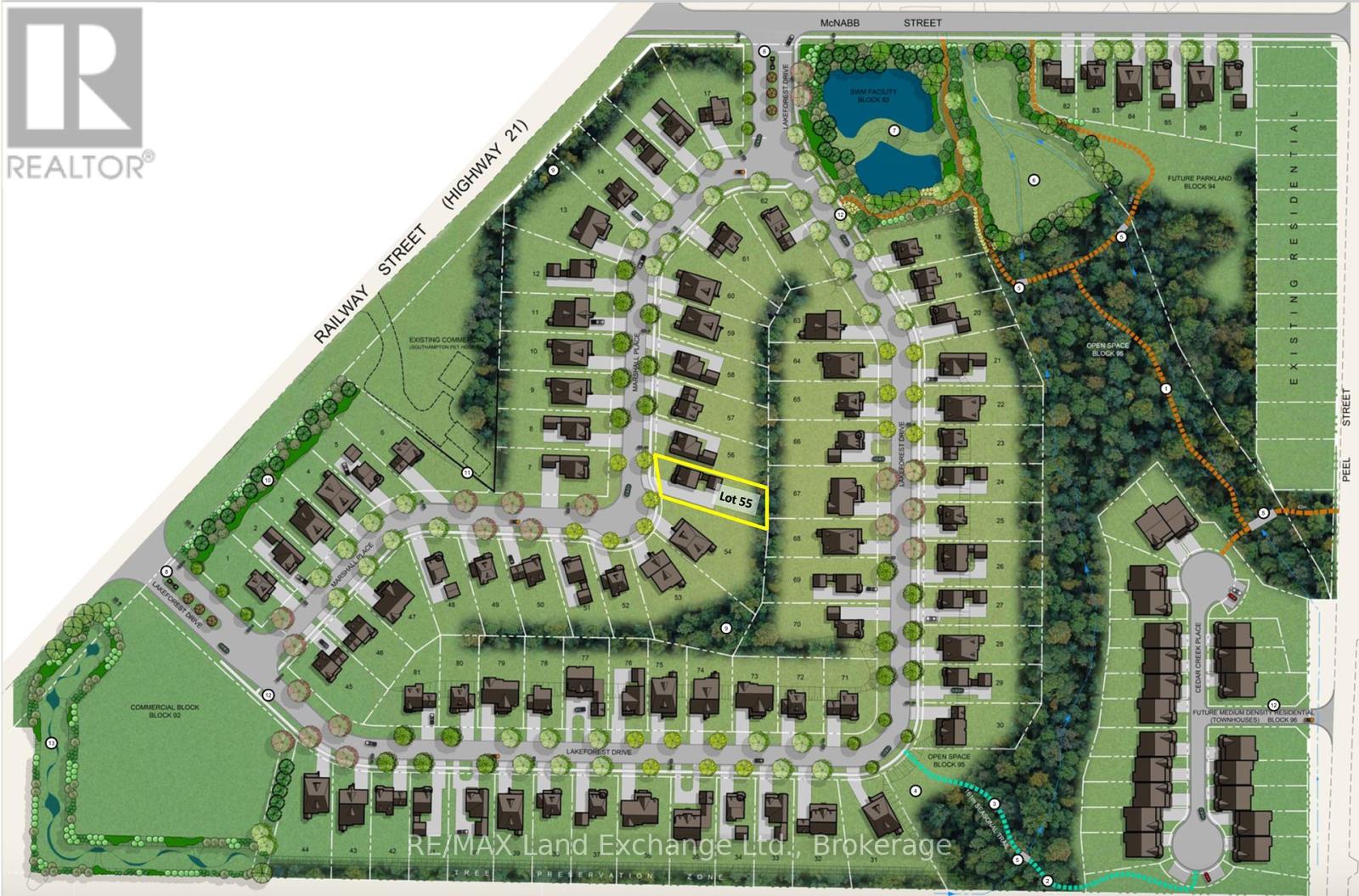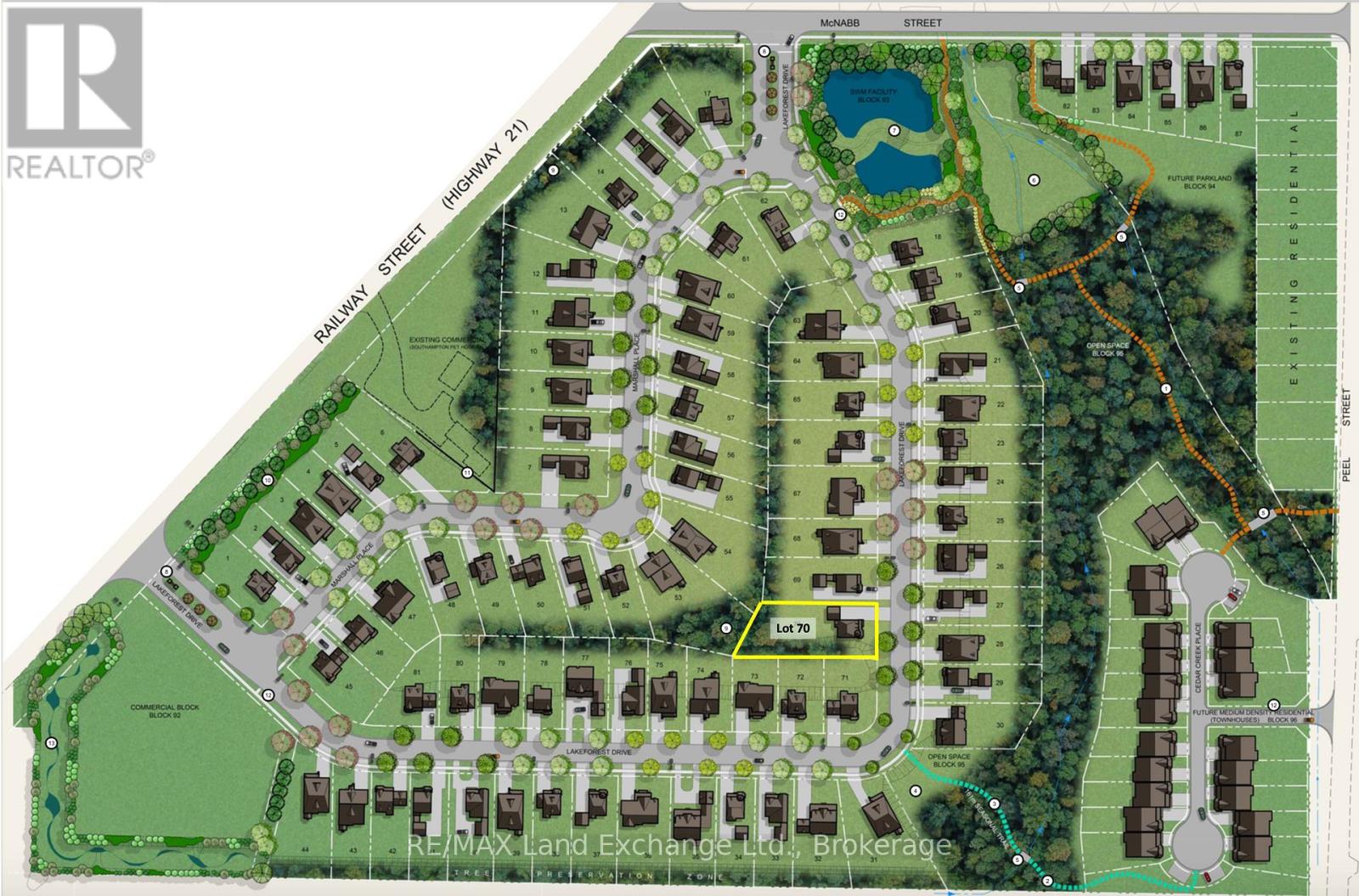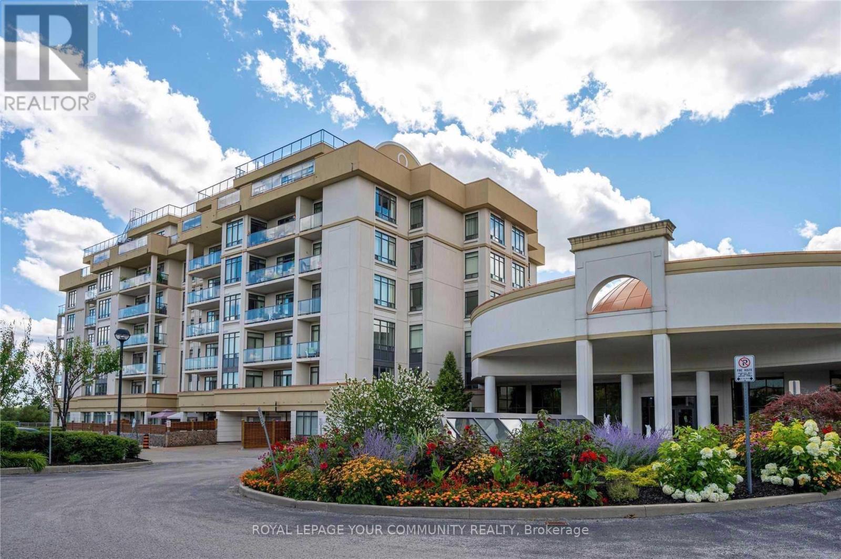1287 - 23 Cox Boulevard
Markham, Ontario
Welcome to 23 Cox Blvd in the heart of Markham's vibrant Unionville community! This well maintained 1-bedroom condo offers a bright and functional layout with an open-concept kitchen, stylish laminate floors, and a serene northerly view. Complete with 1 parking space and 1 locker for added convenience. Enjoy access to an impressive range of amenities including a 24-hour concierge, exercise room, indoor pool, sauna, golf simulator, party/meeting room, guest suites, and plenty of visitor parking. Located just minutes from Hwy 404 & 407, Unionville GO Station, top-rated schools, parks, shopping at Markville Mall, restaurants, and entertainment options. With easy access to transit and everyday conveniences, this is the perfect place to call home for first-time buyers, downsizers, or investors! (id:59911)
Royal LePage Terrequity Realty
9 Heswall Lane
Newmarket, Ontario
This exceptional end-unit townhome features 4 bedrooms and 4 bathrooms, including two ensuite bedrooms. With 9-foot ceilings and a thoughtfully designed open-concept layout, the home offers bright, airy living spaces enhanced by extra windows exclusive to end units, filling the home with abundant natural light. Perfectly situated just steps from York Region Transit Station, Costco, Upper Canada Mall, schools, parks, and Highway 404 everything you need is just minutes away. Enjoy effortless connectivity and unparalleled access to all amenities in one of Newmarket's most desirable neighborhood. (id:59911)
Royal LePage Peaceland Realty
411 - 2075 King Road
King, Ontario
Step into refined luxury at King Terraces with this beautifully appointed 550 sq.ft south-facing, 1-bedroom, 1-bathroom suite, offering tranquil courtyard view and high-end features throughout. Designed for elevated living, this sunlit suite showcases 9-foot ceilings, premium vinyl flooring, and floor-to-ceiling windows that flood the space with natural light. the chef-inspired kitchen is complete with integrated appliances. designer cabinetry, and a sleek stone countertop, ideal for both everyday living and entertaining in style. The spacious bedroom offers a peaceful retreat, while the spa-style bathroom features modern finishes and elegant fixtures that bring a sense of calm and comfort. Enjoy your morning coffee or unwind at sunset while taking in serene courtyard views, all from the privacy of your south-facing living space. Included in the lease is parking, a storage lockers, and high-speed internet, providing both luxury and convenience. As a resident of King Terraces, indulge in a curated collection of 5-star amenities: a fully equipped fitness center, resort-style outdoor pool, rooftop terrace, elegant party lounge, and 24-hour concierge - all tailored to support your elevated lifestyle. Perfectly located near fine dining, green spaces, and major transit routes, this suite offers luxury, connection, and calm-inside and out. (id:59911)
Intercity Realty Inc.
77 Harmony Road
Vaughan, Ontario
Welcome To This Stunning & Charming 3 Br Freehold Townhome In High Demand Patterson Neighbourhood. New Renovated A 2-Story Family Home. New Hardwood Floor Throughout. All New In Kitchen. New Appliances. New Cabinets. New Sink. Bright Eat-In Kit W/Walk Out To A Large, Fenced Yard. New Finished Basement With Pot Lights. Steps To Public/Elementary Schools & Community Centre. A Quick Commute Using the Nearby Rutherford Go Station & Close Access To Hwy 400 & 407. Must Be Seen! (id:59911)
Homelife Golconda Realty Inc.
31 Oceanview Street
Richmond Hill, Ontario
Stunning Freehold Town Home Nestled In Desirable Rougewoods Community.** Top Ranking Bayview Ss&Silver Stream Ps** 2 Car Garage. Welcome Foyer With 12 Ft High Ceiling. Open Concept, Bright, Excellently Maintained.Kitchen W/ Granite Counter, Eat In Area Has Access To The Beautiful Garden. Wrought Iron Pickets, Solid Staircase. Pro Finished Bsmt W/ 1 Bdrm, Cold Room And Built-In Sound System. Fully Fenced Private Backyard.Walk To Shopping Plaza, Supermarkets, Schools, Restaurant, Bank And Much More! (id:59911)
Bay Street Group Inc.
350 Paradelle Drive
Richmond Hill, Ontario
Stunning Semi-Custom Home Set On A Premium Private Lot Overlooking Conservation Area.Executive Home W/3 Car Garage is Loaded W/Upgrades &Is Complete W/Your Very Own Private Backyard Oasis enjoy w/inground salt water heated pool,custom brick cabana w/washrm,wet bar,interlock patio& B/I TV&speakers.Beautifully landscaped exterior w/its soffit lighting&portico entrance,this property offers a serene&sophisticated living experience.Step through the double doors into the expansive main flr.Open-concept design w/10ft ceilings & 8ft doors,crown moulding,smooth ceilings&potlights all throughout.Family-sized kitchen features granite countertops,center island w/additional sink & breakfast bar,pantry&servery rm.High-end appls:Viking 6-burner gas stove,exhaust fan w/warming station,garbage compactor,D/W & fridge,this kitchen is designed for everyday living&entertaining.Valance lighting accents the cabinetry& chandelier adds elegance in breakfast area. Family rm,accessible through arched entry,offers hardwood flrs,potlights&striking precast mantel framing the gas fireplace.Picture windows allow for a view of the lush backyard.French doors lead to office w/coffered ceiling,chandelier&large window, perfect for productivity/relaxation.Practicality meets convenience in the mudrm,w/garage access&sideyard,front-load W/D& laundry sink.2pc powder rm completes the main level. Sweeping hardwood staircase w/iron pickets leads to upper flr,where coffered ceilings,potlights & wall sconces create warm ambiance throughout.Luxury primary suite features double doors,chandeliers,W/I closet w/organizers,sep sitting/exercise area. 5pc spa-like ensuite w/walk-in shower & soaker tub.Spacious secondary bdrms w/full bathrooms access.Circular stairway to the huge open lower level that awaits your own personal creativity & design.It also offers R/I plumbing & cantina.This gem is close to the serene Lake Wilcox Park&Community Centre,all amenities,public&private schools,golf courses,Hwy400,GO Station&more. (id:59911)
RE/MAX Hallmark Realty Ltd.
685 Reid Street
Innisfil, Ontario
* Permits are ready to build a second floor and a garage * This beautiful bungalow is located on a peaceful, low-traffic street with the added benefit of no neighbours behind, on a huge lot. Ideal for investors or those looking to downsize, this home has a newer metal roof, a high-efficiency furnace (2021), and an owned hot water tank (2020). Located within walking distance of Lake Simcoe and just a short drive to Friday Harbour and local amenities, this home combines natural beauty with convenient living, making it a perfect opportunity for your next move. (id:59911)
Right At Home Realty
50 Beaverbrook Crescent
Vaughan, Ontario
Situated in Vaughans highly sought-after Maple community, this 3+1 bedroom, 3 bathroom homebuilt in 2002 offers timeless design and modern convenience in a peaceful, family-friendly setting. Located in a quiet Rural Maple pocket, it backs onto an open field, providing privacy and tranquil views year-round. A bright, open-to-ceiling foyer welcomes you into a spacious layout featuring oak stairs with spindles, 800 series doors and trims, and stained hardwood floors throughout. The kitchen is finished with 18x18 ceramic tiles and walks out to a private deck ideal for morning coffee or entertaining with scenic surroundings. Pot lights add a warm, ambient touch across the main living spaces. The finished walk-out basement includes an additional bedroom, large rec space, 3-piece bath with pedestal sink and separate shower, laundry area, and cold cellar (cantina) with direct garage access from the main floor for added convenience. Enjoy close proximity to everything that makes Maple a top choice for families, including a library, parks, recreation centre, schools, places of worship, and public transit. A rare opportunity to own a well-maintained home on a premium lot with nature at your doorstep. (id:59911)
RE/MAX Premier The Op Team
185 Penn Avenue
Newmarket, Ontario
*Available Immediately* Full Property Including The Finished Basment* Welcome to 185 Penn Ave - A Lovely Well Kept, Bright and Airy Backsplit Bungalow, Featuring 3 Bedrooms, 2 Full Baths + Seperate Entry To Finished Basement Which Includes an Updated Laundry Room With Laundry Sink, Updated 3 pc Bath, A Huge Rec Room & Large Crawl Space Storage Area! All Windows are Updated To Vinyl, Beautiful Classic Strip Hardwood Flooring on Main & Upper Floors, Large Eat in Kitchen, Wood Side Deck Leading To Private Backyard! Located On Child Friendly Street, Near A Parks & Schools, Upper Canada Mall And Public Transit! Don't Miss This One! (id:59911)
One Percent Realty Ltd.
1507 - 9235 Jane Street
Vaughan, Ontario
Tower 2 at the Luxurious Bellaria Residences. 1 Bedroom + spacious Den, Kitchen with European Style Cabinetry & Extended Height Cabinets, Granite Countertops & Backsplash. 9' Ceilings and Sunny Bright Southern View. Fantastic Location: Vaughan Mills Mall, Shops, Restaurants, Canada's Wonderland, New Hospital, Hwy 400, Hwy 407. (id:59911)
Royal LePage Premium One Realty
79 Cathedral High Street
Markham, Ontario
Location! Location! 3 Bedroom, 3 Washroom End-Unit Townhome In Prestigious Cathedraltown | Well-Maintained | Open Concept Kitchen & Breakfast Area Opens To Spacious Great Room With Gas Fireplace. | Breakfast Area Has Walk-Out To Large Balcony | Master Bedroom Features 4 Pc Ensuite With Walk-Out To Additional Balcony. | Minutes To High Ranking Schools & Park, Costco, T&T Supermarket, Restaurants, Hwy 404 & 407, Public Transit & More. (id:59911)
RE/MAX Key2 Real Estate
284 Murray Drive
Aurora, Ontario
Bright Bungalow With Finished Basement, separate entrance Nestled On A Generous Lot In Popular Aurora! This Well Maintained Home Features Large Principle Rooms Including Inviting Family Room, Spacious Formal Dining Room & Sun-Lit Living Room With Bay Window, Crown Moulding & Fireplace. Eat-In Kitchen With Skylight & Walk-out To Deck. Large Primary Bedroom With His & Hers Closet & 4-Piece Ensuite. Finished Basement With Kitchenette, Recreation Room, 3-Piece Bathroom & Sauna. Features Include Hardwood Floors, California Shutters, Sun Room & Main Floor Laundry/Mudroom With Access To Garage & Basement. A Short Distance To Restaurants, Aurora Public Library, Schools, Shops & Yonge Street. An Excellent find! (id:59911)
Royal LePage Your Community Realty
11482 Mccowan Road
Markham, Ontario
18.75 Acre Hobby Farm. Great Location, 5 minute drive to Markham/Stouffville. Two road frontages! (id:59911)
RE/MAX All-Stars Realty Inc.
302 - 85 Oneida Crescent
Richmond Hill, Ontario
Luxurious Yonge Parc 2 condos, Build by Pemberton, just over two years old, bright and spacious one bedroom with den (den large enough to be a second bedroom and being a separate room), 635 Square feet of interior space plus 180 Square feet of terrace space with unobstructed and sunny western view. Kitchen offers stainless steel appliances, Quartz countertops, under mount lighting, and glass tile backsplash, laminate flooring throughout, 9 ft smooth ceilings throughout and walk in closet in bedroom, underground parking and locker, outdoor faucet in terrace. Building offers 24 concierge, visitor parking, gym, party room, outdoor patio and BBQ area, pet wash station, guest suite and onsite management. Quick walk to Langstaff GO station, walking distance to Yonge Street, Park, Community centre, school, shopping, entertainment, groceries, quick drive to Highways 7/407/404/400. (id:59911)
Royal LePage Terrequity Realty
4506 - 225 Commerce Street
Vaughan, Ontario
Welcome to this Brand New Never lived in 2 Bedroom & 2 Full Bathroom, S/W Corner unit in Festival Condo Tower. located in the Vaughan Metropolitan Centre. this unit is Spacious & Bright& has a open-concept layout with 10-foot ceilings and floor-to-ceiling windows. this unit benefits from West exposure that fills the space with natural light With Stunning Views. Luxury Kitchen With Backsplash & Top Of The Line European Appliances With Integrated Fridge Freezer, Dishwasher, laminate floors, high-end finishes. this Condo is ideally situated just steps away from the VMC subway & YMCA, 1 minute from Highway 400, and surrounded by top notch amenities like Cineplex, Costco, IKEA, Dave & Busters, Fine Dining, and Nightlife. With Canada's Wonderland and Vaughan Mills nearby, this location offers unmatched convenience for University Students and families. (id:59911)
Century 21 Atria Realty Inc.
46 Ozner Crescent
Vaughan, Ontario
Welcome to 46 Ozner Cres., Vaughan. This four-bedroom Semi-detached house in Vellore Village features four spacious bedrooms and three bathrooms. Enjoy 9-foot ceilings on the main floor and an open-concept living and dining area that creates an inviting living space, along with an attached garage. Modern appliances and laundry for your convenience. Located near the shopping mall Vaughan Mills, dining, day care, and Canada's Wonderland. This property offers quick access to HYW 400 and all major amenities. The property will be vacant starting on the 11th of August. Access from the house to the garage. Some of pictures are from old listing (id:59911)
Search Realty
44 - 108 Ashley Place
Aurora, Ontario
Extra nice 1860 sq' condo townhouse in a prime neighbourhood with flowering trees, mature gardens & winding scenic streets away from busy traffic. Ideal for large families, kids, in-laws, adult kids, or those just starting out & ready to grow their family. Feels like a house with sunlit windows in every room & walk out to a beautiful green back space full of trees &privacy w/ plenty of room for the kids, adults & dog to run around in. Gorgeous country kitchen with room to cook, lounge, do homework, visit. Stunning living room & formal dining room. There is a spectacular mid floor (steps up from the foyer) family room that will become your favourite quiet get-away room in the house w/ a cozy gas fireplace, bright windows& relaxing vibe. This design has something for everyone. Spacious primary w/ huge 5 pc ensuite, lots of closet space & 2 additional bedrooms w/ double closets & large windows. Full basement w/ freshly painted drywalled rec room waiting for your personal touches & features an very laundry room w/ lots of storage. Brand new roof just installed. Back yard setting is private & approx 47' wide going across to rear man door of garage & small privacy screen. Out front your view is a hilly green space directly across from long driveway (46.5' )This hidden gem area is one you will be happy to discover & proud to call home.. (id:59911)
Century 21 Heritage Group Ltd.
1710 - 38 Gandhi Lane
Markham, Ontario
Pavilia Condos by Times Group Corporation Located at the prestigious intersection of Highway 7 and Bayview Avenue. This luxury building offers incredible convenience in a prime Markham location next to Richmond Hill. This bright and spacious 1+1 bedroom unit with view of Downtown Toronto skyline. Featuring 9' ceiling and a functional open-concept layout. The den, complete with a sliding frosted glass door, can easily serve as a second bedroom or private office. Enjoy modern finishes throughout, including laminate flooring, upgraded quartz kitchen countertop and matching backsplash, upgraded quartz countertop on bathroom vanity. Conveniently situated with Viva Transit at your doorstep and just minutes from Highways 407 and 404. Surrounded by restaurants, banks, and shopping plazas, just steps to everything you need. Includes 1 parking space and 1 locker. (id:59911)
Intercity Realty Inc.
102 Laurier Avenue
Richmond Hill, Ontario
Welcome to 102 Laurier Avenue, a beautifully upgraded 4-bedroom detached home in the heart of Oak Ridges, Richmond Hill. This spacious 2-storey home sits on a 40 x 103 ft lot and offers approx. 3,000-3,500 sqft of finished living space plus a personal-use finished basement with a full washroom. Step into a grand foyer with soaring ceilings and a sparkling crystal chandelier, enhanced by crown molding and decorative columns. The chef's kitchen boasts granite countertops, extra cabinets, an island/peninsula, and elegant backsplash with under-cabinet lighting. Enjoy hardwood floors throughout, newly tiled main level, and a luxurious 4-piece ensuite in the primary bedroom. With California shutters, zebra blinds, modern lighting, and a full security system with cameras, this home is move-in ready. Recent upgrades include a new roof and furnace (2023), remote-controlled garage door, and extensive exterior updates like front interlocking, tiled porch, and a private backyard deck. Ideally located near top-rated schools, scenic parks, and major highways (400 & 404)-this is refined suburban living at its best. (id:59911)
RE/MAX Millennium Real Estate
16 Moraine Ridge Drive
Richmond Hill, Ontario
Rare 55-Foot Premium Lot | Fully Upgraded & Move-In Ready. One Of The LARGEST Lots In The Neighbourhood. Immaculate, Freshly Painted Home is Packed With Hundreds Of Thousands ($$$) In Upgrades And Shows True Pride Of Ownership. Featuring A Wonderful Floor Plan Which Offers Both Functionality And Elegance, With Spacious Rooms Ideal For Families And Entertaining. Enjoy Premium Appliances, Abundance Of Natural Light And Beautiful Finishes Throughout, This Home Is In Mint Condition, No Detail Overlooked. Located Just Steps From Oak Ridges Moraine Trails And Parks And Shops. Top-Rated Schools: St Theresa High Schol (9.9/10) Richmond Hill School (9.6/10) Moraine Hills Public School (8.5/10). This Is A PERFECT Opportunity To Own A Beautiful Property In A Sought-After Community. Don't Miss Your Chance! This One Stands Out. (id:59911)
RE/MAX Realtron Barry Cohen Homes Inc.
112 - 255 John Street N
Stratford, Ontario
Welcome to the Villas of Avon by Tricar. This stylish 1258 sq ft 2 bedroom + den, 2 bathroom unit is sure to impress. Hardwood flooring throughtout, granite and quartz countertops, upgraded stainless steel appliances, bathrooms with in floor heat, 9ft ceilings w/crown molding, the list goes on and on. Located on the ground floor facing Charles St, you can enjoy the lush landscaping as though you were sitting on the porch of a house and as a bonus, you never have to wait for the elevator. This unit comes with 1 underground parking stall. Building amenities include fitness centre, resident's lounge with bbq area and a guest suite. Shown by appointment only. (id:59911)
RE/MAX A-B Realty Ltd
Lot #55 Marshall Place
Saugeen Shores, Ontario
Welcome to Southampton Landing, a thoughtfully planned community in the charming Lakeside town of Southampton. Surrounded by protected green space and connected by walking trails, this neighbourhood offers a blend of nature and craftsmanship with architectural guidelines that ensure lasting value and curb appeal. Located just minutes from Lake Huron, Southampton Landing promotes an active, relaxed lifestyle with easy access to beaches, a marina, tennis club, and scenic biking and walking trails. The town itself is rich in character, offering boutique shopping, local eateries, an art centre, museum, hospital, schools, and a vibrant business community. Each lot offers the opportunity to build a high-quality, Craftsman-style home; be it a bungalow, two-storey, or custom design that fits your vision. Work with Alair Homes, the preferred builder for the development, or bring your own TARION-registered builder to make your dream home a reality. Southampton Landing is ideal for families, retirees, and anyone looking to live in a community that values design, nature, and lifestyle. Inquire for availability, pricing, and next steps. Make Southampton Landing your next move! (id:59911)
RE/MAX Land Exchange Ltd.
Lot #70 Lakeforest Drive
Saugeen Shores, Ontario
Welcome to Southampton Landing, a thoughtfully planned community in the charming Lakeside town of Southampton. Surrounded by protected green space and connected by walking trails, this neighbourhood offers a blend of nature and craftsmanship with architectural guidelines that ensure lasting value and curb appeal. Located just minutes from Lake Huron, Southampton Landing promotes an active, relaxed lifestyle with easy access to beaches, a marina, tennis club, and scenic biking and walking trails. The town itself is rich in character, offering boutique shopping, local eateries, an art centre, museum, hospital, schools, and a vibrant business community. Each lot offers the opportunity to build a high-quality, Craftsman-style home; be it a bungalow, two-storey, or custom design that fits your vision. Work with Alair Homes, the preferred builder for the development, or bring your own TARION-registered builder to make your dream home a reality. Southampton Landing is ideal for families, retirees, and anyone looking to live in a community that values design, nature, and lifestyle. Inquire for availability, pricing, and next steps. Make Southampton Landing your next move! (id:59911)
RE/MAX Land Exchange Ltd.
715 - 11121 Yonge Street
Richmond Hill, Ontario
Welcome To Silverwood Condominium, Bright And Spacious 1+Den Available For Lease. Den can be used as Second Bedroom or Office. Open Concept Layout, Large Balcony For Extra Leisure Space.Tight Knit Community Provides Quiet And Joyful Living. Conveniently Located To Be Within Minutes Of Everything You Need. Supermarket, Restaurants, Banks, Shops, Starbucks, Shopping,Costco, Hospital, Rec Centre And More! Steps To Yrt Station, Minutes To 404 & 407. (id:59911)
Royal LePage Your Community Realty
