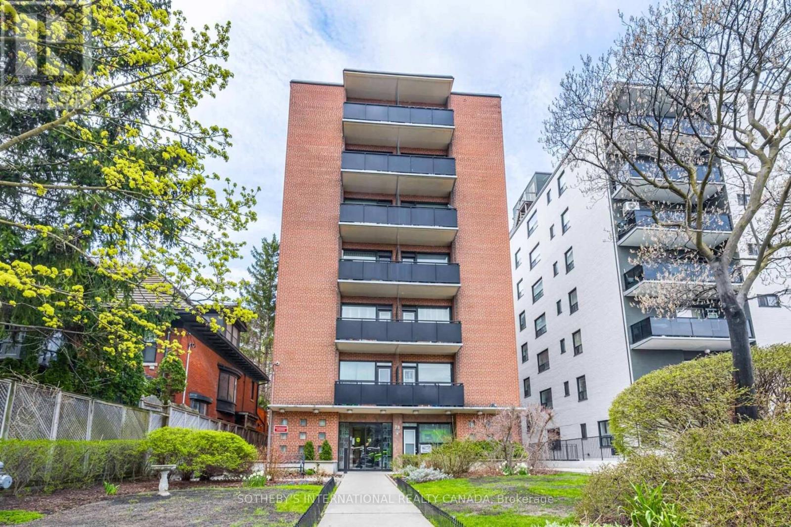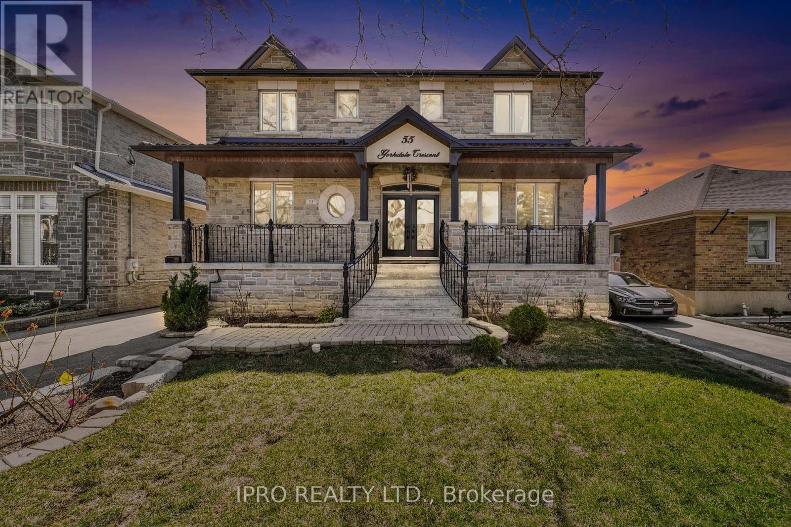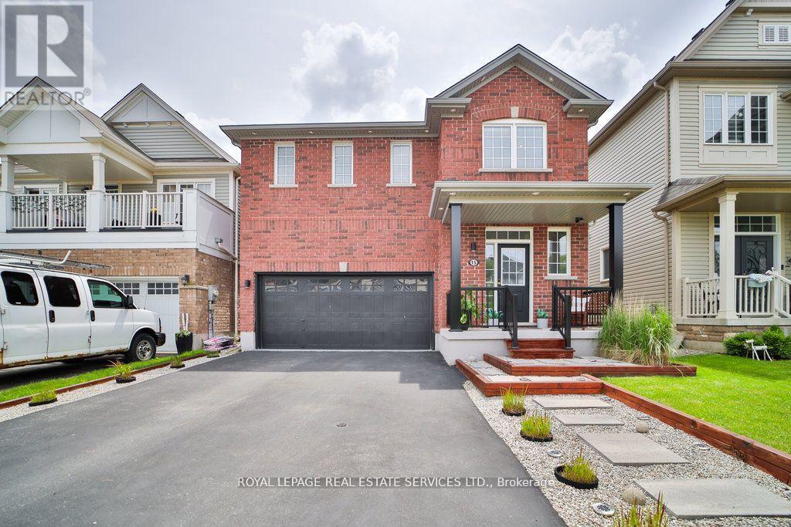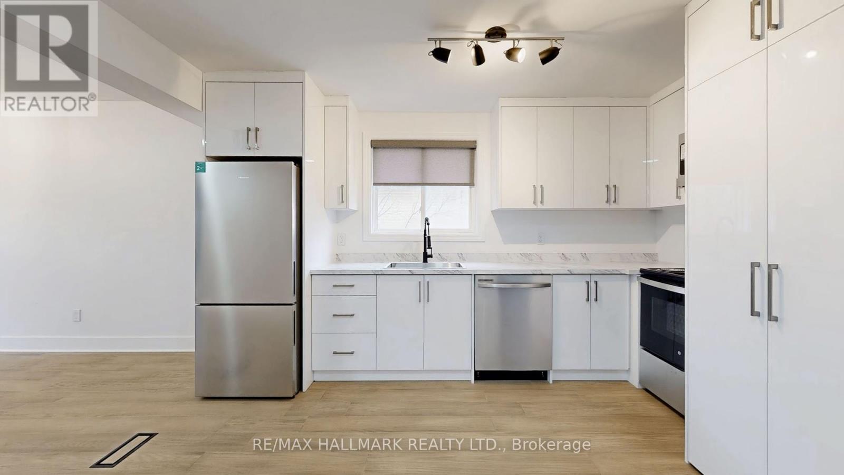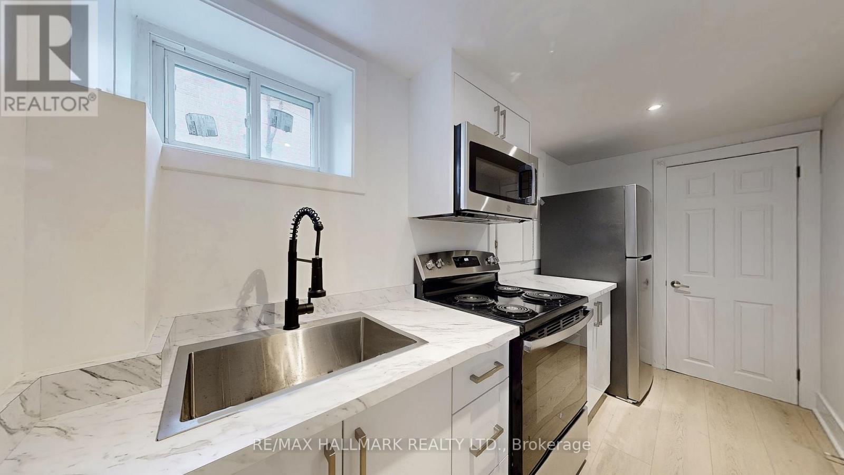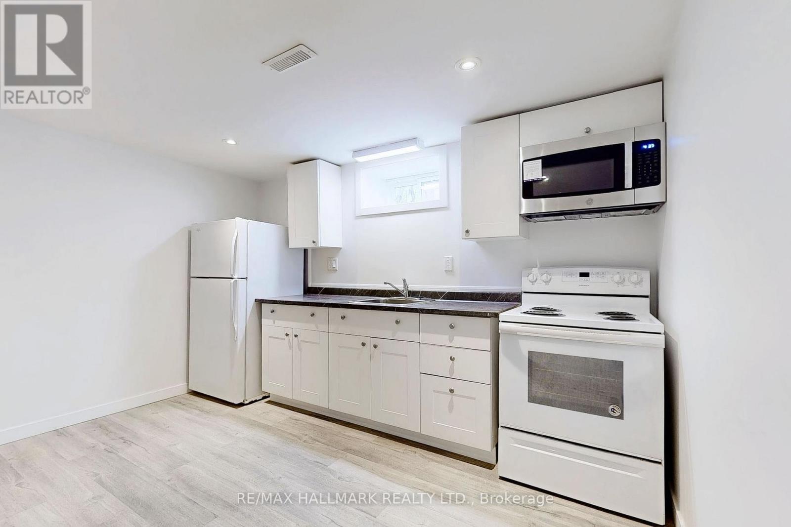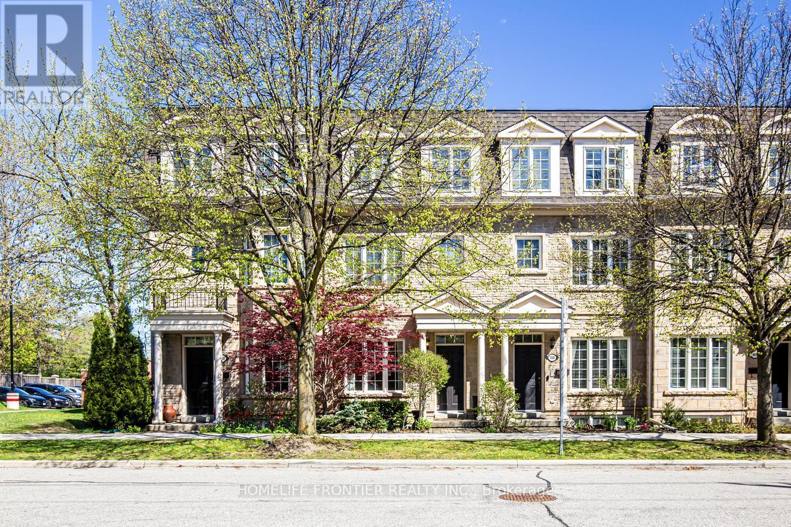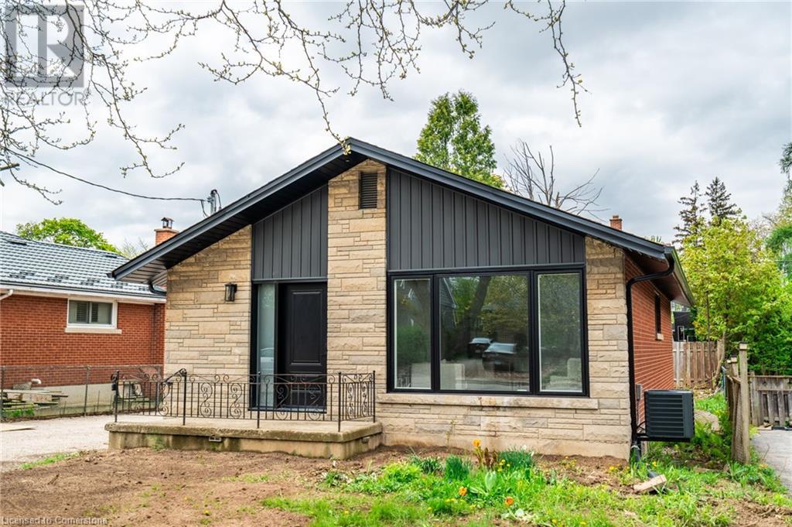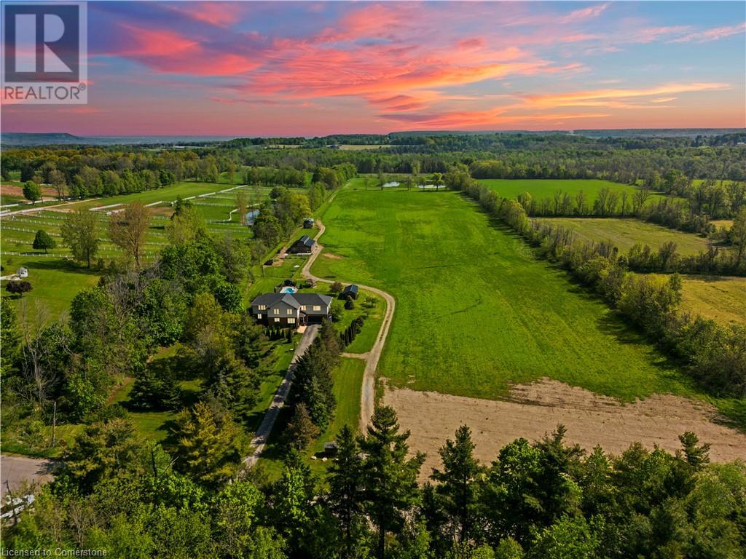615 - 60 Byng Avenue
Toronto, Ontario
Welcome to The Monet, a stunning and thoughtfully upgraded 1+1 bedroom, 1 bathroom condo in one of Toronto's most prestigious residences. This immaculate home is the perfect blend of sophistication, comfort, and functionality, ideal for discerning buyers or savvy investors. Step inside to find a beautifully updated kitchen, freshly painted walls, and elegant wainscotting that adds a touch of timeless charm. The spacious open-concept layout is flooded with natural west-facing light, thanks to the unobstructed views and floor-to-ceiling windows, while 9-foot ceilings create an airy, upscale ambiance. The versatile den, enclosed with sleek sliding doors, can easily serve as a second bedroom, stylish home office, or private guest suite tailored perfectly to your lifestyle. The durable, updated laminate flooring in the primary bedroom and solarium combines beauty with practicality, and the polished marble foyer offers a stunning first impression. The suite also includes custom upgrades such as a built-in Billy shelf in the primary bedroom and a shoe cabinet, maximizing both storage and style. Located just steps from Finch Subway Station, TTC, GO Transit, and Viva, commuting is effortless. Quick access to Highway 401 connects you to the entire city, while the surrounding neighbourhood offers a vibrant lifestyle with restaurants, cafés, shops, and essential amenities right at your doorstep. Residents of The Monet enjoy the benefits of a well-managed, luxury building with all-inclusive maintenance fees, ensuring a stress-free, turnkey lifestyle. Renowned for its strong rental potential, this property presents a rare opportunity for both investors and end-users alike. Don't miss your chance to call this extraordinary suite home. Experience elegance, efficiency, and the best of city living at The Monet. (id:59911)
Keller Williams Legacies Realty
470 Dundas Street E Unit# 109
Waterdown, Ontario
Welcome home to this like new unit in Trend 3, a desirable 1 Bedroom, located on the main floor. A newer condo (built 2024), featuring 1 parking spot ,plenty of visitor parking, balcony and 1 storage locker. Enjoy the open concept kitchen and living room with all new stainless steel appliances. Featuring floor to ceiling bedroom window, sliding door off living room, 4 piece bathroom and in suite laundry. Enjoy all of the amenities that this building has to offer, including party rooms, modern fitness facilities, rooftop patios and bike storage. Short drive to the Aldershot GO Station,Waterdown centre and QEW. (id:59911)
RE/MAX Escarpment Realty Inc.
211 - 170 Avenue Road
Toronto, Ontario
Introducing the fabulous Pears on the Avenue! This perfectly sized 838sf unit features floor-to-ceiling south-facing windows. The generously proportioned open-concept living, dining and kitchen area provides ample space for entertaining and opens onto a long, private balcony. The modern kitchen is equipped with integrated Miele appliances and a centre breakfast island with stone countertops. The king size bedroom offers a walk-in closet and a semi-ensuite to the four piece bathroom. There is also a perfectly situated separate den, ideal for a home office or use as a 2nd Bedrooms. Ample closets and storage available including your own locker! State of the art amenities - Indoor Pool & Cabanas, Hot Tub & Sauna, Exercise & Yoga Room, Party Room, Lounge, & Media Room, as well as 24hr Concierge - and they are fantastic! The location is unbeatable across the street from Ramsden Park with tennis courts, skating, as well as an off-leash dog park. The #19 Bay bus stop is right at the corner and will take you straight downtown! Surrounded by the best restaurants and shopping this is the ideal location when living & working in Toronto. Available unfurnished or furnished. (id:59911)
Royal LePage Estate Realty
1708 - 8 Mercer Street
Toronto, Ontario
Stunning spacious, bright & airy 3 bed 2 bath condo on alluring Mercer St in the Entertainment District, across from world renowned NOBU restaurant. SW sundrenched corner unit with floor to ceiling windows. Total 1024 sf of space including an oversized 112 sf balcony. Parking spot included. Experience the epitome of urban living surrounded by Toronto's best restaurants and cultural offerings. Only a 5 min walk to the Financial District & St Andrew TTC station; walking distance to Rogers Centre, Scotiabank arena and Union Station/UP Express to Pearson Airport. Excellent amenities including Hot tub, sauna, yoga room and large fitness centre On 2nd floor, & a large outdoor deck with BBQ on 6th Floor. 24/7 concierge, Low maintenance fees and a rarity with Lots Of Visitor Parking. (id:59911)
Century 21 Regal Realty Inc.
427 Woolwich Street
Waterloo, Ontario
Welcome to 427 Woolwich Street — a brand-new, freehold townhome offering 1,527 sq. ft. of well-designed living space, with no condo fees and full TARION warranty coverage for peace of mind. As the first owner, you’ll enjoy the benefits of energy-efficient systems, high-performance windows, and a low-maintenance lifestyle that helps keep utility costs down and everyday upkeep minimal. Inside, the main floor welcomes you with a bright, inviting foyer that opens into a spacious great room—an ideal gathering space with durable laminate flooring and abundant natural light. Just beyond, the adjoining kitchen and dining area offer a modern, open-concept layout, featuring granite countertops, sleek cabinetry, and stainless-steel appliances. A convenient powder room completes the main level. Upstairs, the spacious primary suite offers a walk-in closet and private ensuite, while two additional bedrooms share a modern three-piece bath. The second-floor laundry room adds functionality right where you need it. The unfinished basement provides over 500 sq. ft. of customizable space with large windows and rough-ins for a full bathroom—ideal for a future home gym, office, playroom, or guest suite. Enjoy backyard access through sliding doors off the great room or via the double-car garage for added convenience. Located close to Conestoga Mall, RIM Park, Northfield Business Park, both major universities, and Kiwanis Park, this home places everyday essentials, green space, and top-tier amenities all within easy reach. Don’t miss your opportunity to own a turnkey home in a prime Waterloo location—book your private showing today! Note: Some photos are from 423 Woolwich Street. Finishes may differ between units. (id:59911)
Right At Home Realty
601 - 78 Warren Road
Toronto, Ontario
Discover this spacious and sun-filled 1-bed in the highly sought-after Casa Loma neighbourhood. Large corner suite, offering 620 sq. ft. of living space, plus 48 sf balcony with unobstructed city views. Nestled in a boutique building in Casa Loma/Forest Hill neighbourhood, you'll be surrounded by multi-million-dollar homes and historic mansions. Short walk to St. Clair streetcar, Yonge or Spadina Subway, Loblaws. Easy access to downtown, U of T, ROM, Sir Winston Churchill Park with tennis 10 courts & jogging trails, Forest Hill Village shops.This well maintained and professionally managed building features on-site live-in superintendent, free laundry, and a storage locker. Monthly maintenance fee includes unit property taxes. Best of all, Co-Ownership building - NO board approval is required, ( NOT a Co-Op), giving you the freedom to live in or rent out with ease. An exceptional location. Don't miss your chance to own in this coveted community! (id:59911)
Sotheby's International Realty Canada
2710 - 81 Navy Wharf Court
Toronto, Ontario
Experience The Best Of City Living In This Bright And Airy High-Floor Corner Unit, Perfectly Located Just Steps From Toronto's Most Iconic Landmarks. This Spacious 2-Bedroom + Den, 2-Bathroom Suite Features Floor-To-Ceiling Windows That Flood The Space With Natural Light And Offer Urban Skyline Views. The Open-Concept Layout Includes A Gourmet Kitchen With Granite Countertops, A Central Island, And Stainless Steel Appliances. Ideal For Cooking, Dining, Or Entertaining. The Versatile Den Is Currently Used As A Dining Area, Seamlessly Integrating Into The Functional Living Space. Upgraded With Stylish Laminate Flooring Throughout And Generous Closet Space, This Home Is As Practical As It Is Elegant. Step Out Onto The Private Balcony And Take In Captivating Views Of The Rogers Centre And CN Tower. One Parking Space And One Locker Are Included For Added Convenience. Located Within Walking Distance To The Rogers Centre, Union Station, Financial District, And Waterfront, With Easy Access To The Gardiner Expressway And TTC. Whether You're Commuting, Exploring, Or Entertaining, This Location Offers Unmatched Convenience. Don't Miss Your Chance To Live In One Of Toronto's Most Dynamic Neighborhoods! (id:59911)
Smart Sold Realty
1606 - 38 Widmer Street
Toronto, Ontario
In The Heart Of The Entertainment District And Toronto's Tech Hub; CENTRAL By Concord Is The Centre For Future Living. **Brand NEW Luxury/Never Lived In 3 BEDROOMS** Features build-in Miele appliances, Built-In Closet Organizers with recessed lighting. And Heated Fully Decked Balcony. *MUST SEE this spacious Three bedrooms with One parking!! An incredibly CENTRAL location with everything outside your front door! 5-10 min walk to 2 subway stations, Queen & King streetcars, trendy restaurants & cafes, boutique & retail shops. Perfect For Young Professionals*5 Minute Walk To Osgoode Subway, Minutes From Financial And Entertainment District* Walk to Attractions Like CN Tower, Rogers Centre, Scotiabank Arena, Union Station, U of T and More* (id:59911)
Master's Trust Realty Inc.
Main - 34 O'shea Crescent
Toronto, Ontario
*** Welcome to This Excellent High Demand Community, Convenient Location. In the Perfect Neighbourhood, Main & Upper Level With Decent Size of Large Bright and Spacious Bedrooms. Sun-Filled Living Room, Kitchen, and Bedrooms. Steps to Peanut Plaza, Clost to 401/404/DVP, TTC/Subway, Supermarket, Community Centre, Fairview Mall, Seneca College, Schools, North York General Hospital, and More. Good For A Family Or A Group of Friends. Upper Unit Tenant Pay 65% of The Total Utility Cost. (id:59911)
Smart Sold Realty
303 - 38 Joe Shuster Way
Toronto, Ontario
625 Square Feet, One Bedroom, 1.5 Bathroom With Stainless Steel Appliances, Wood Floors, Granite Countertops & Balcony. Just One Block Away From Queen Street West & Two Blocks From Lcbo, Metro, Goodlife, A Variety Of Bars & Restaurants, & More. King Streetcar Stops In Front, Queen Streetcar Is Two Blocks Away. (id:59911)
Brad J. Lamb Realty 2016 Inc.
55 Yorkdale Crescent
Toronto, Ontario
A Stunning, custom-built masterpiece in the Heart of Toronto! A rare opportunity to own a truly unique, high-quality home in a fantastic location. This gorgeous 8 bedroom home is the perfect blend of luxury, functionality and investment potential. Thoughtfully designed with top-quality finishes and spacious living areas, this residence is ideal for large families or multi-generational living. The Main Floor features marble flooring throughout with a spacious open-concept living and dining area and a main floor bedroom with a private ensuite perfect for guests or in-laws. Gourmet Kitchen with premium finishes, seamlessly flowing into the living space for effortless entertaining. Soaring 9-ft ceilings on the main and basement levels create a sense of grandeur, with 8-ft ceilings upstairs for comfort and warmth. Luxurious upper level boasts 4 generously sized bedrooms, including a primary suite with a spa-inspired ensuite, walk-in closet and a private balcony. Basement with Income Potential with two separate sections, offering incredible flexibility. One side is ideal for personal use, while the other features 2 spacious bedrooms, a large modern kitchen with quartz countertops and a full washroom perfect for rental income or extended family. Ample parking space for multiple vehicles and a large detached garage in the backyard for storage, workshop, or future potential. Whether you're looking for luxurious living or investment potential, 55 Yorkdale Crescent checks every box. (id:59911)
Exp Realty
15 Mcallistar Drive
Hamilton, Ontario
Step into this beautifully upgraded 4-bedroom, 3-bath family home in one of Binbrook's most desirable neighborhoods! With nearly 2100+ sqft of stylish living space, this home is designed for comfort, entertaining, and everyday ease. Inside, enjoy an open-concept main floor with modern vinyl flooring, pot lights, and a chef-inspired kitchen with stainless steel appliances. Upstairs, the spacious primary suite features a walk-in closet and private ensuite, plus convenient upper-level laundry and three additional bright bedrooms. Step outside to a backyard oasis complete with a play area, cozy fire pit, and a sleek deck with glass railings, perfect for summer evenings. Tech-ready with CAT5 wiring, surround sound setup, a finished office in the basement, and thoughtful upgrades throughout, this home blends function and flair. Located minutes from top schools, parks, and the Binbrook Conservation Area is the home your family has been waiting for! (id:59911)
Royal LePage Real Estate Services Ltd.
#2 Main - 663 Sheppard Avenue W
Toronto, Ontario
One parking spot included in the rent price. Utilities, internet & Maintenance are extra calculated at $75 per adult. $30 per every extra occupant over 2 residents. Max 4 per family. Cable TV/Phone not included. Renovated with a stylish & accommodating layout, this 2 Bedroom & 2 Bathroom main floor has an open concept living/dining/kitchen with modern engineered laminate flooring, fully renovated washrooms & abundant sunlight. Conveniently located less than 300 meters away from a major plaza housing Metro Grocery Store,Starbucks, Dollar Store, TD and Scotiabank at Bathurst & Sheppard or 150 meters away from Tim Hortons & TTC bus stations 7284 Heading West and 7284 heading East on Sheppard. This unit has a separate entrance, large windows, in-unit laundry, and brand-new appliances including a dishwasher. With built in closets in both rooms and a dedicated ensuite for the master bedroom unit is definitely poised to impress! Excellent location for access to anywhere in the city via the TTC to the either on Yonge &Sheppard or Sheppard West subway stations or minutes driving to the 401.Extra parking available at $75/month. (id:59911)
RE/MAX Hallmark Realty Ltd.
#3 Basement - 663 Sheppard Avenue W
Toronto, Ontario
One parking spot included in the rent price. Utilities, Internet & Maintenance is at $75/month for 2025, 2026 for one adult. $25 per every extra occupant over 1 resident. Max 2 people . Cable TV/Phone NOT included. This freshly renovated & cozy 1 bedroom basement suite has its own dedicated kitchen & bathroom. Conveniently located less than 300 meters away from a major plaza housing Metro Grocery Store, Starbucks, Dollar Store, TD and Scotiabank at Bathurst & Sheppard or 150 meters away from Tim Hortons & TTC stations 7284 Heading West and 7284 heading East on Sheppard. Ideal for an individual who cherishes privacy or a couple just getting started, this unit is accessible through a separate entrance on the side door & features modern engineered laminate flooring, an updated kitchen, and a shared laundry with just one other unit. Excellent location for access to anywhere in the city via the TTC to the either on Yonge & Sheppard or Sheppard West subway stations or minutes driving to the 401. (id:59911)
RE/MAX Hallmark Realty Ltd.
#4 Basement - 663 Sheppard Avenue W
Toronto, Ontario
One parking spot included in the rent price .Utilities, Internet & Maintenance is extra at $75 /month per adult for 2025- 2026 . $30 per every extra occupant over 2 residents. Maximum 4 people. Cable TV/Phone NOT included. This newly renovated & cozy 2-bedroom basement unit is conveniently located less than 300 meters away from a major plaza housing Metro Grocery Store, Starbucks, Dollar Store, TD and Scotiabank at Bathurst & Sheppard or 150 meters away from Tim Hortons & TTC bus stations 7284 Heading West and 7284 heading East on Sheppard Ave. Ideal for a couple, small family or two professionals, this unit is accessible through a separate entrance from the side & features modern engineered laminate flooring, an updated kitchen, good size windows and a joint laundry with just one other unit. Excellent location for access to anywhere in the city via the TTC to the either on Yonge & Sheppard or Sheppard West subway stations or minutes driving to the 401. Extra parking spot available at $75/month. Open to joint occupancy by two professionals. Extra charges may apply (id:59911)
RE/MAX Hallmark Realty Ltd.
72 Barr Crescent
Brampton, Ontario
Welcome to 72 Barr Crescent, located in highly coveted White Spruce Estates community on private beautifully landscaped 50' front lot with inground pool. First time offered for sale! True pride of ownership is evident throughout offering impressive curb appeal and desirable sun-filled plan with large overhead skylight providing abundance of natural light. This gorgeous Maple Grove Model 2321 Sq. Ft. is ideally situated across from picturesque Donnelly Park , with scenic White Spruce Conservation area at end of street. Boasting numerous upgrades and improvements , featuring a renovated custom kitchen with quartz counters & stainless steel appliances. Renovated and updated bathrooms & laundry room. Warm tasteful décor is showcased by smooth ceilings, crown moulding, wainscotting, pot lights, wall treatments and double door entry. A bright cozy finished rec room offers additional living/entertaining space with plenty of room left for another bedroom/bathroom or whatever you desire. Enjoy your own private oasis in this beautiful tranquil setting with refreshing inground pool, custom cabana/change room and custom decking. Additionally an Inter lock side walkway, upgraded fencing, garage doors plus so much more make this an amazing family home, nieghbourhood and the perfect place to call home. (id:59911)
RE/MAX Professionals Inc.
202 - 393 King Street E
Toronto, Ontario
Welcome to 202-393 King St: A stylish 2-bedroom, 2-bathroom condo located in the vibrant heart of downtown. This chic residence features a modern kitchen, a bright and inviting living area, and spacious bedrooms, including a primary suite with an en-suite bathroom. The contemporary bathrooms add to the sleek design. Cozy up by the wood-burning fireplace in the living area, perfect for those cool evenings. The second bedroom is equipped with a convenient Murphy bed, maximizing space and functionality. This renovated unit blends modern updates with timeless charm. Situated in a prime location, you'll be close to dining, shopping, and transit. Experience the pinnacle of luxury urban living. (id:59911)
Bosley Real Estate Ltd.
26 - 2565 Steeles Avenue E
Brampton, Ontario
Turnkey Office Space in Prime Location Brand New Build Incredible opportunity to own a fully finished, brand-new office unit in a high-demand commercial area. Approved by the city and move-in ready, this professionally designed space offers:5 Luxury Offices with frameless glass enclosures Large Boardroom easily convertible into 2 additional offices Modern Kitchen, 3 Washrooms, and Storage Room Welcoming Reception Area with upscale finishes Rear Unit Access for added convenience New Roof top HVAC System with all-new ductwork Perfect for a wide range of professional uses. Excellent investment potential with projected rental income of $8,000+ per month. Whether for your own business or as a premium rental asset, this office unit combines location, quality, and versatility rare find in todays market! Great loaction for Real Estate Office, Mortgage Office or Law Office lot more. (id:59911)
RE/MAX Champions Realty Inc.
98b Ellerslie Avenue
Toronto, Ontario
An architectural gem in an unbeatable location-this absolutely gorgeous, executive townhome offers refined living with high-end designer finishes, luxurious upgrades, and an exceptionally functional layout spanning four impressive levels. The main floor features soaring 9-foot ceilings, pot lights throughout, and a flowing open-concept living and dining area designed for both everyday comfort and stylish entertaining. The chef's kitchen is a true statement-custom designed with a large center island, caesarstone countertops, a bar sink, and sleek back-painted glass backsplash. It comes fully equipped with top-of-the-line appliances, including a Thermador extra wide fridge, Gaggenau cooktop, Miele hood fan, Bosch dishwasher, and built-in Dacor oven, microwave, and warming drawer. Convenient walk-out access to the garage from the main level adds rare practicality to this luxurious space. Upstairs, two oversized bedrooms offer generous closets and natural light. The entire second floor is dedicated to an extraordinary primary retreat with two expansive closets, a spa-inspired five-piece ensuite, and a lush, tree-lined private terrace-an outdoor sanctuary perfect for morning coffee or evening relaxation. The lower level boasts a finished basement ideal for a media lounge, gym or work-from-home setup. With two parking spaces-one in a private garage and one outdoor, Samsung washer and dryer, BBQ, and premium ceramic porcelain floors, this home truly has it all. Located very close to Yonge Street, world-class dining, transit, shops and more, this one-of-a-kind residence blends high design with turnkey convenience in one of the city's most coveted locations. (id:59911)
Homelife Frontier Realty Inc.
175 Mansfield Drive
Ancaster, Ontario
WELCOME TO 175 MANSFIELD DRIVE IN OLD ANCASTER! PRIME 181X147 FOOT LOT IN A QUIET ESTABLISHED NEIGHBOURHOOD SURROUNDED BY MATURE TREES. GREAT POSSIBILITY TO POTENTIALLY SEVER INTO MULTIPLE LOTS. PROPERTY BEING SOLD AS-IS, ROOM SIZES APROX. please allow 48 irrv PURCHASER HAS TO AGREE TO CLOSE AFTER PROBATE (id:59911)
Thornberry
8 Main Street E Unit# 403
Dundas, Ontario
Welcome to this spacious and sun-filled 2-bedroom, 2-bathroom corner unit offering approximately 1,160 sq. ft. of comfortable living space. The open-concept layout features a combined living and dining area—perfect for easy entertaining—and large windows that flood the space with natural light. Step out onto your private balcony and enjoy the views. This well-maintained unit includes in-suite laundry, a storage locker, and underground parking, with plenty of visitor parking available. Residents also have access to excellent building amenities including a party room, a guest suite (available to reserve), and an exercise room (please inquire for details). Conveniently located close to shopping, transit, and everyday essentials , this bright and inviting home is ideal for comfortable, low-maintenance living. (id:59911)
The Effort Trust Company
258 West 31st Street Unit# 2
Hamilton, Ontario
Absolutely stunning, brand-new 2-bedroom lower unit in a detached home for lease on Hamilton’s desirable West Mountain. Never lived in, this beautifully renovated home features modern, high-end finishes, a spacious open-concept layout, and a large kitchen ideal for cooking and entertaining. Enjoy the convenience of in-suite laundry, driveway parking, and a quiet, family-friendly neighbourhood. Surrounded by beautiful hiking trails and parks, and just minutes to all major amenities, schools, transit, and highway access. A perfect blend of style, comfort, and location – this one checks all the boxes! (id:59911)
RE/MAX Escarpment Frank Realty
258 West 31st Street Unit# 1
Hamilton, Ontario
Absolutely stunning, brand-new 3-bedroom home for lease on Hamilton’s desirable West Mountain. Never lived in, this beautifully renovated home features modern, high-end finishes, a spacious open-concept layout, and a large kitchen ideal for cooking and entertaining. Enjoy the convenience of in-suite laundry, driveway parking, and a quiet, family-friendly neighbourhood. Surrounded by beautiful hiking trails and parks, and just minutes to all major amenities, schools, transit, and highway access. A perfect blend of style, comfort, and location – this one checks all the boxes! (id:59911)
RE/MAX Escarpment Frank Realty
5489 Milburough Line
Burlington, Ontario
North Burlington | 75-Acre Potential Equestrian Estate! A tree-lined drive reveals an impeccably groomed 75-acre sanctuary crowned by a spring-fed 2-acre pond, 3.2 kms of manicured riding/hiking trails and uninterrupted escarpment sunsets. Residence 3907 sf • 5 Bed • 4 Bath, Large windows flood the main floor with light while Bell Fibe 1.5 Gpbs keeps work & play seamless. A main-floor guest/in-law suite offers true one-level living; on the second floor, a second family lounge doubles as teen retreat, studio or theatre. Equestrian Infrastructure 34×48 heated centre-aisle barn with four 12×12 stalls, with plenty of room to add more, tack/wash room, hay loft and frost-free water; two fenced paddocks (auto waterers) with room for many more. Friendly zoning and nearby indoor arenas make future boarding, training or an indoor ring easy. Outdoor Living – Swim, paddleboard or skate on the pond; harvest 50+ acres of hay; unwind beside the fibreglass pool, cedar pavilion, fire-pit, sunroom or entertaining deck. 12 min Hwy 407, 10 min Waterdown, 14 min Aldershot GO, 40 min Pearson, < 60 min downtown Toronto—yet the soundtrack is frogs, wind and hooves. A turnkey multi-generational compound, boutique equestrian farm or hobby farm ready for your legacy. Walk the trails, breathe the air, and feel how effortlessly life can flow here. (id:59911)
Century 21 Heritage Group Ltd.





