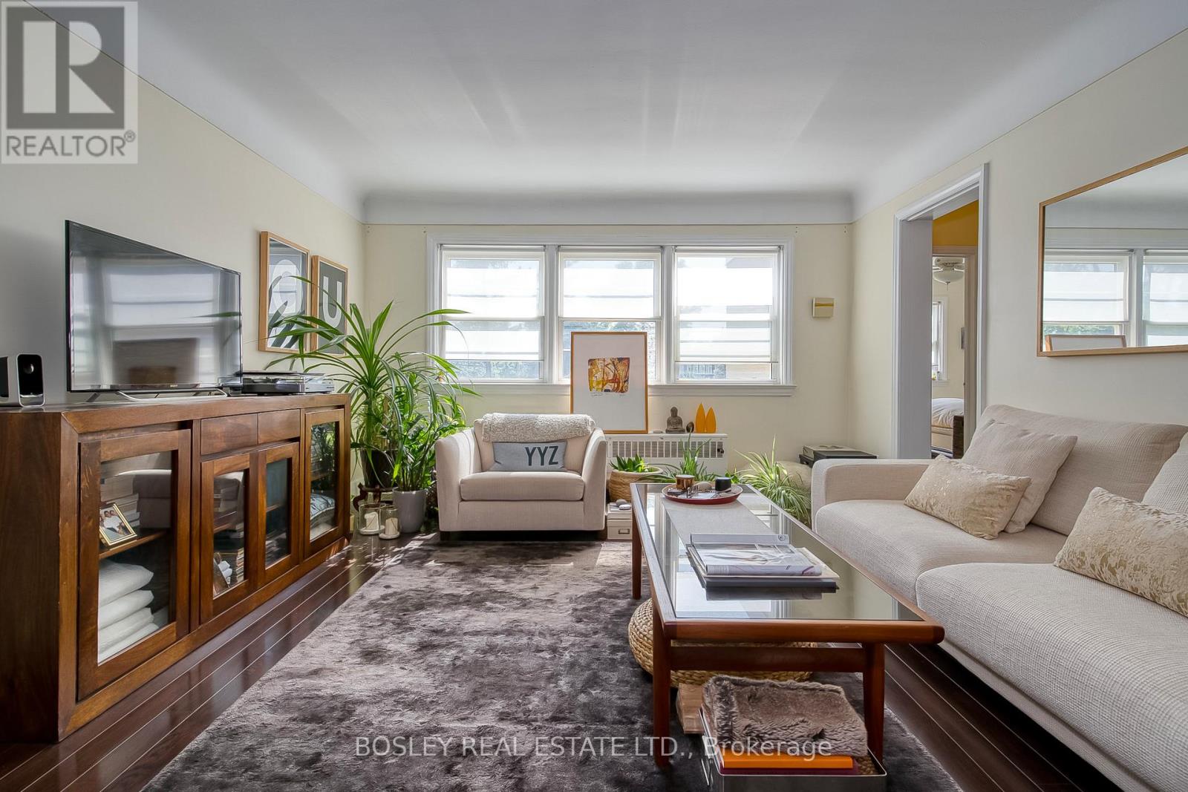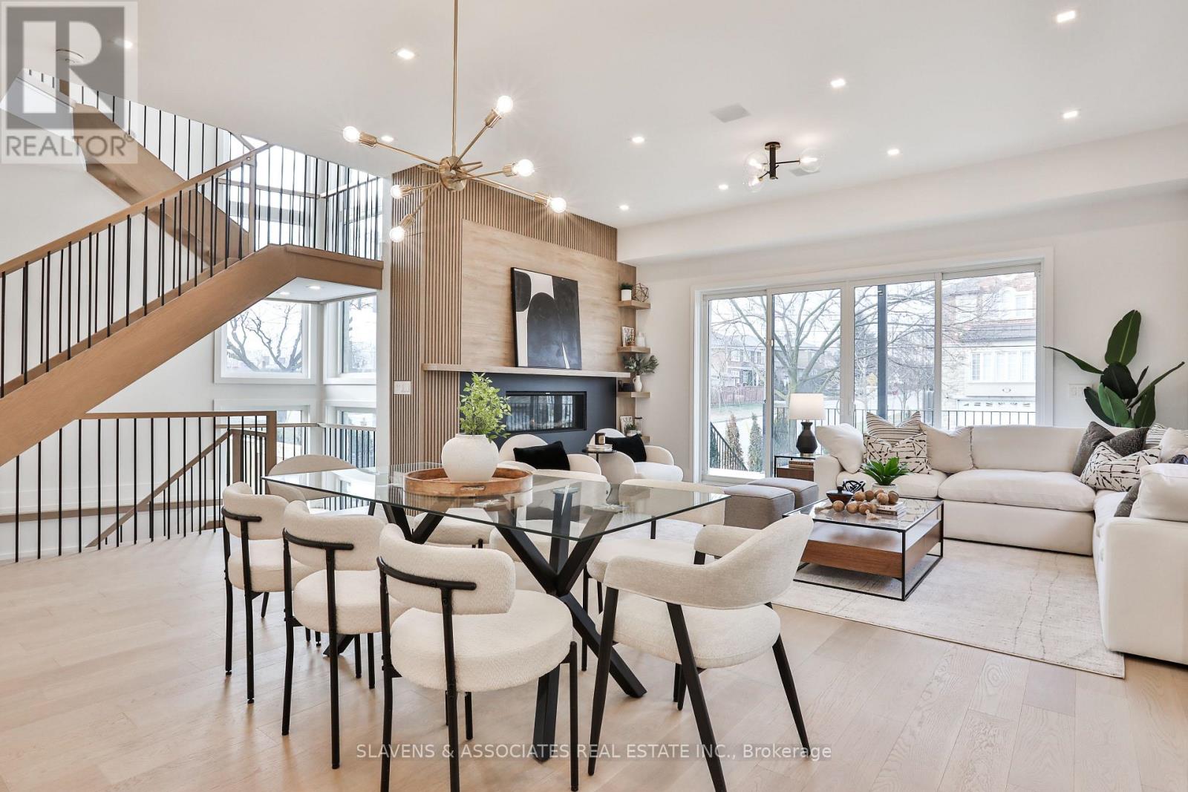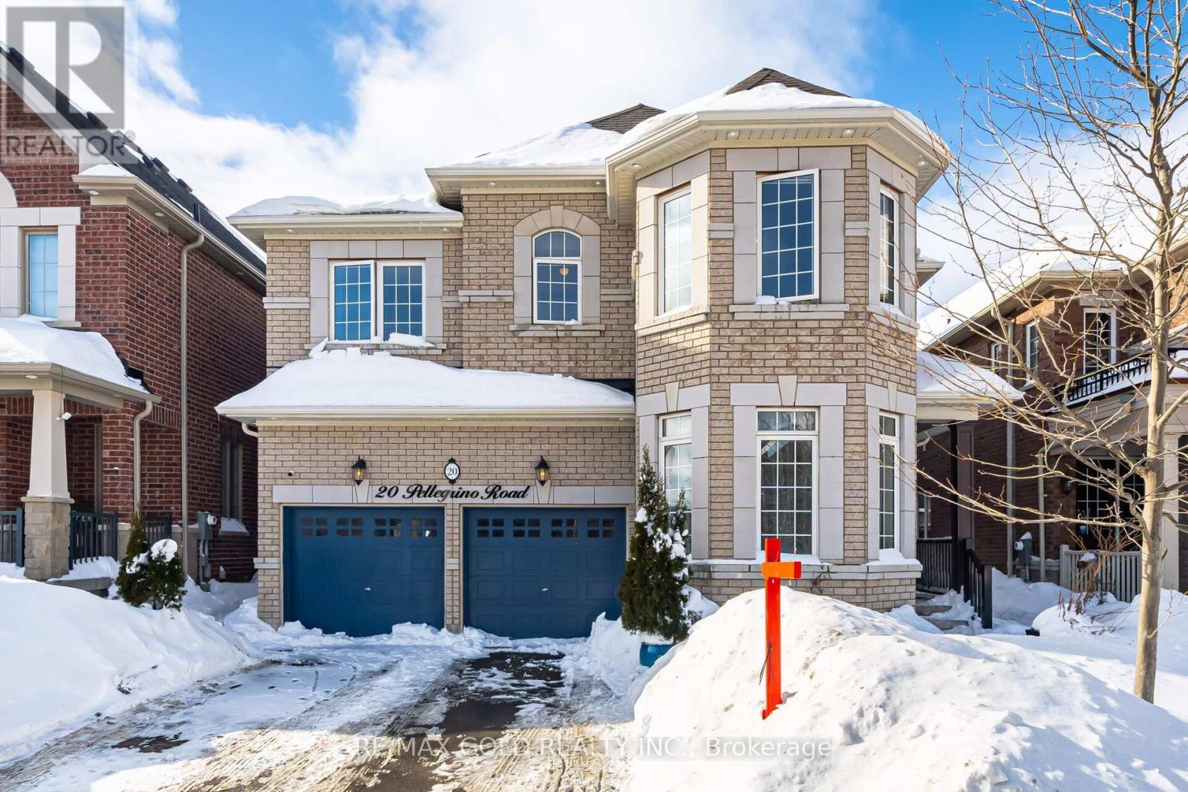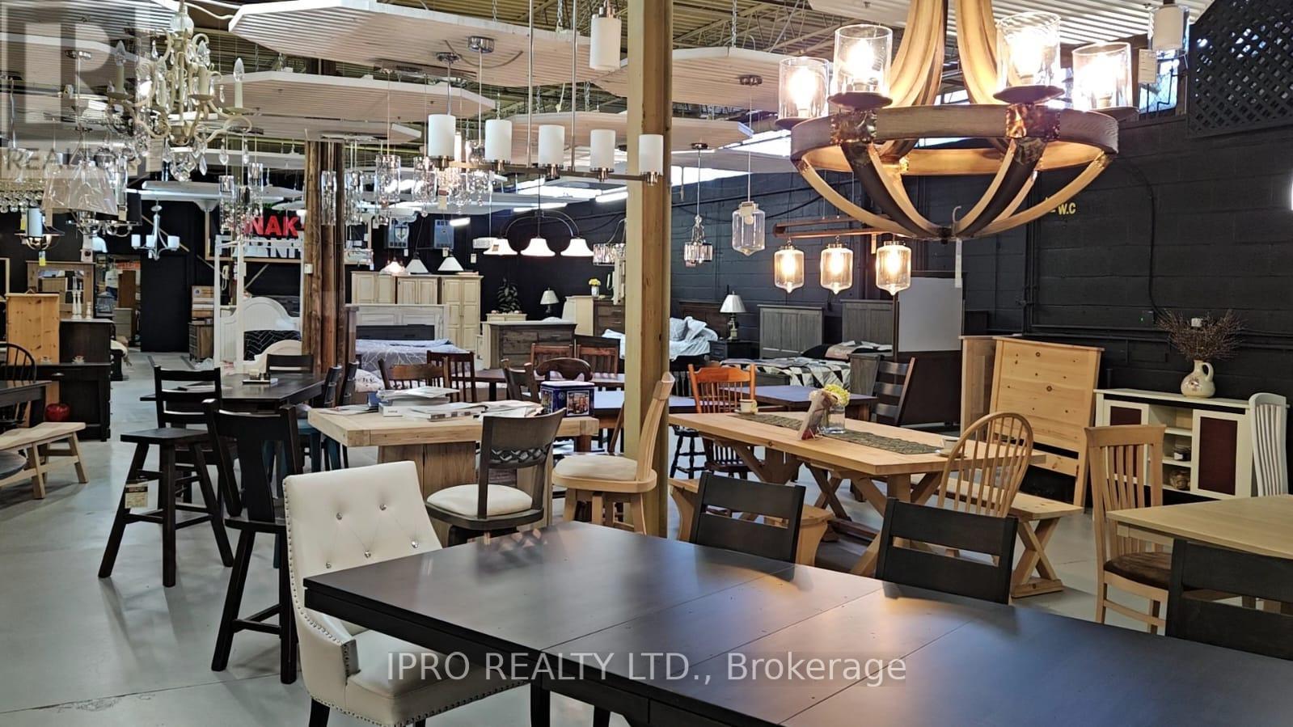291 Gilbert Avenue
Toronto, Ontario
Welcome to 291 Gilbert Ave A stunning custom-built modern oasis designed for luxury living and effortless entertaining. Featuring an open-concept layout adorned with premium finishes, this home is sure to impress. The expansive windows flood the space with natural light, while the striking floating staircase and marble accents throughout exude sophistication. Over $100,000 in upgrades, including built-in cabinetry, walk-in closets, and a fully equipped laundry room, add both style and functionality. The focal point of the living area is a breathtaking floor-to-ceiling custom quartz feature wall, complete with a 70" fireplace, creating the perfect ambiance for relaxation. Step out onto the private deck, ideal for hosting gatherings or enjoying peaceful moments outdoors. Additionally, the property boasts a separate front entrance leading to a beautifully remodelled one-bedroom basement unit. Perfect for additional rental income or as a private in-law suite. The walk-out to a covered backyard provides additional outdoor living space, and select furniture is negotiable, offering a move-in-ready option for the new owner. This home is a must-see for anyone looking to elevate their lifestyle! Don't miss this rare opportunity. (id:54662)
New Era Real Estate
8017 Hornby Road N
Halton Hills, Ontario
Amazing opportunity to be the owner of well established Indian Take Out Food Franchise. Very Prime Location of Halton hills, Inside the Esso Gas Station. Multiple Commercial Developments around & surrounded by well established residential neighbourhoods. Steps to Hwy 401, Toronto Premium Outlet. Ample of Parking with Flexible Operating Hours, lease signed for 5+5 years for $3000/Month including T.M.I & Taxes. All equipments and construction will be included in the purchase price. Full-On training will be provided. Easy top operate, set Menu & Recipes. Exclusive drive -Thru facility available as well. (id:54662)
Homelife Maple Leaf Realty Ltd.
9 Exhibition Crescent
Brampton, Ontario
Semi-detached home in Brampton, featuring an open-concept layout with a living/dining room and seperate family room. This home offers 3 spacious bedrooms and full access to the unfinished basement. The modern kitchen comes equipped with a fridge, stove, and dishwasher. Enjoy added privacy with a fenced backyard and convenient garage access to the interior.This home is ideally located & within walking distance to a newly built plaza, public transit, and school bus stops. It is also close to parks, schools, and shopping centres. (id:54662)
Search Realty
Upper - 99 Parkside Drive
Toronto, Ontario
Feel at home in this charming 2-bedroom apartment directly across from beautiful High Park! Hardwood floors compliment an open concept living & dining area, accompanied by a bright eat-in kitchen with an abundance of light. No need to worry about laundry day as there is an in-unit stackable washer & dryer! A lovely wood-burning fireplace amps up the cozy factor. A fabulously-updated bathroom make this second-floor unit very desirable. Steps to the lake, close to transit and Bloor West subway, shopping, restaurants and cafes on Bloor West. This unit also includes a shared backyard space perfect for summer BBQs. There is also a single car garage available for rent on the property ($220 per month extra). Available March 1st, 2025. Asking $2450 plus utilities of $245 mthly. Annual lease. (id:54662)
Royal LePage Burloak Real Estate Services
307 Dalgleish Gardens
Milton, Ontario
Absolutely stunning, 2100 Sq Ft 4 Bedroom, 3 Bath Greenpark Built "Limestone Model" home. Located in the desirable Milton Trails Community. This home comes with a fantastic Open Layout, Custom Kitchen with large island, top of the line appliances. Upstairs comes with 4 large bedrooms, perfect for the growing family. No expense was spared on this house, don't delay this house will not last long! (id:54662)
Forest Hill Real Estate Inc.
2091 - 3045 Finch Avenue W
Toronto, Ontario
This beautiful walk-up 2-bdrm condo townhome has 770 sq. ft of functional living space and offers a great alternative to a high-rise condominium living. Featuring an open concept living room and kitchen with breakfast bar, two spacious bedrooms and a 4-piece bathroom. Other Features:-Dishwasher-In Suite Laundry-Freshly Painted-Front and Rear Balconies-Central Air Conditioning-Underground Parking Available-Storage Locker Included Conveniently located walking distance from the Central Supermarket, Shoppers Drug Mart and the Humber River Trail. For the commuter, live steps from the new Finch LRT and Highways 400 and 401 are just a 10minute drive away. Available now Parking, additional $150/month (id:54662)
Ici Source Real Asset Services Inc.
16 - 288 Reynolds Street
Oakville, Ontario
Charming Co-Op unit in Historic Old Oakville Village! Situated in the heart of Old Oakville Village, this exclusive co-op offers a unique blend of charm and convenience. Housed in a boutique four-storey building with only 15 units, this spacious 2-bedroom apartment spans over 800 sq. ft. and features gleaming hardwood floors. The property boasts meticulously manicured grounds adorned with perennial gardens, offering a serene environment for residents. New community centre 1 block away. Designed for down-sizers, empty nesters, snowbirds and young professionals seeking a peaceful, community-oriented lifestyle. The prime location offers proximity to downtown Oakville's vibrant shops, diverse restaurants, GO Transit, Whole Foods and Longos just minutes away. 5 minutes from Lake Front and amenities. The inclusive maintenance fee covers annual property taxes, heat, water, and parking. Parking for 1 car and storage locker with laundry facilities. Garage rentals available upon request as they become available. Units are ONLY owner-occupied; leasing is not permitted. Financing available through DUCA Credit Union, Burlington with 30% down. Cats are welcome but NO dogs. Storage lockers and coin operated laundry on ground floor. The building is self-managed, with an on-site superintendent. PLEASE NOTE contact Branch Manager, Daisy Ferreira directly at Duca Burlington for co-operative financing (905) 315-7981. (id:54662)
Bosley Real Estate Ltd.
102 Stayner Avenue
Toronto, Ontario
Luxurious custom home in a desirable neighbourhood. This stunning custom-built residence offers over 4,500 square feet of luxurious living space, thoughtfully designed and flooded with natural light. A true showpiece of impeccable craftsmanship and timeless style, this home presents an extraordinary opportunity for discerning buyers. Step inside to over 10-foot ceilings and an open-concept layout, perfectly tailored for modern family living. The gourmet chefs kitchen features a large centre island with breakfast bar, quartz countertops and a custom-built wine cabinet accent wall. Flow effortlessly into the spacious dining area, which overlooks the impressive family room. Anchored by a stunning gas fireplace with an elegantly crafted fluted wood surround, this space provides a seamless walk-out to the private terrace and landscaped yard. An oversized main floor office doubles as a formal sitting room, adding versatility to the main level. The second floor offers a serene primary retreat, complete with a spa -inspired ensuite and a generous walk-in closet plus three additional well-appointed bedrooms, 2 beautiful bathrooms and the convenience of an upper-level laundry. The lower level is designed to impress with exceptional ceiling heights, a full second kitchen, and a sprawling space ready for endless possibilities - perfect for a home theatre, gym, or multi-generational living. Thoughtfully designed with a side entrance, rough-in for an additional laundry, and direct access to the three-car garage (including double-height ceilings for a car lift), this level adds unparalleled functionality and luxury. Nestled in a highly sought-after location, this home offers unmatched convenience near schools, major highways, public transit, and serene parks. A true designer masterpiece, this residence effortlessly combines elegance, comfort, and practicality - perfect for today's modern lifestyle. Seller can add privacy fence and/or create lower level bedroom if desired by Buyer. (id:54662)
Slavens & Associates Real Estate Inc.
20 Pellegrino Road
Brampton, Ontario
Absolutely Gorgeous, Show Stopper, Luxurious, Meticulously Upgraded A Perfect Home ! A Lovely 4+2 Bedrooms With 5 Washrooms Fully Upgraded Detached Home! 2 Bedrooms Legal Basement Apartment With Separate Side Entrance, An Opportunity For Extra Income ! Premium 41' Lot With No Side Walk Infront Of The Driveway! The Home Spans An Impressive Approx 3,340 Sqft. Plus Appx1,200 Sqft Legal Bsmt Apartment! Premium Hardwood Floors Thru Out Main/Floor!! Impressive 9' Ceiling Through Out On Main Floor! Fully Upgraded Executive Kitchen With Quartz C'top, Backsplash, Center Island, High Quality St. Steel Appliances !! Separate Living And Family Room On M/Flr! Huge Master Bedroom With 5 Pc. Ensuite! Generously Sized Bedrooms, Each With Its Own Full Washroom! This Magnificent Home In The Northwest Is The Perfect Blend Of Luxury And Functionality! (id:54662)
RE/MAX Gold Realty Inc.
24 Ronson Drive
Toronto, Ontario
* All furniture manufactured in Canada * : The asking price will be flexible and contingent upon the inventory available at the time of the accepted offer. NAKED FURNITURE AND LIGHTING has symbolized reliability and excellence, providing discerning customers with high-quality solid wood furniture at affordable prices since 1962. Renowned as one of Canada's top destinations for unpainted furniture, our commitment to exceptional quality is evident in every aspect of our business. Our extensive showroom, over 10,000 square feet, proudly displays a wide range of solid wood furniture in both unfinished and finished styles. For those aspiring to enter the furniture industry, a prime opportunity awaits. We offer a compelling proposal from a motivated seller, presenting a turnkey business complete with all inventory. This is a unique chance to join a profitable market with a rich legacy and stellar reputation. The asking price is adaptable, based on the inventory available at the time of the offer, ensuring a fair and balanced deal. Seize this opportunity to join NAKED FURNITURE AND LIGHTING, where quality and affordability come together in perfect harmony. Begin your journey to success with us and experience the lasting legacy of craftsmanship and customer satisfaction. **EXTRAS** One of the city's largest destinations for solid wood furniture. With diverse choices and customizable finishing options tailored for Canadian designers, seize the chance to own Toronto's most distinctive solid wood furniture store. (id:54662)
Ipro Realty Ltd.
Basement - 8 Jacksonville Drive
Brampton, Ontario
This Gorgeous, Spacious And Brand-Spanking New Basement Apartment Will Take Your Breath Away. The Layout Has Been Thoughtfully Designed For Comfort And Relaxation. The Kitchen Comes Ready With All New Appliances And A Huge Living Room. This Space Offers Two (2) Large Bedrooms And One Even Boasts Of A Walk-In Closet. And Wait Until You See The Washroom. It Is Modern, Sleek And Beautiful. And Let's Not Forget The In-Suite Laundry Facilities With New Front-Load Washer And Dryer. (id:54662)
RE/MAX Real Estate Centre Inc.
814 - 509 Dundas Street W
Oakville, Ontario
5 Elite Picks! Here Are 5 Reasons To Make This Home Your Own: 1. 1,558 Sq.Ft. of Modern Luxury Living in This Meticulously Crafted Penthouse Suite with 10' Ceilings & Majestic Floor-to-Ceiling Windows Boasting 2 Bedrooms + Office, 3 Baths, 2 Balconies & 2 Parking Spaces! 2. Stunning Chef's Kitchen Featuring Extensive Custom Cabinetry, High-End Miele B/I Appliances & Large Centre Island/Breakfast Bar with Quartz Waterfall Countertop. 3. Impressive Open Concept Dining & Living Room Area with Spectacular Floor-to-Ceiling Windows, Beautiful B/I Wall Unit & W/O to Open Balcony. 4. Generous Primary Bedroom Suite Boasting Luxurious 4pc Ensuite with Double Vanity & Frameless Glass Shower, Dual Closets Plus Large W/I Closet with B/I Organizers & Cozy Sitting Area with W/O to Private Balcony! 5. Good-Sized 2nd Bedroom with Huge Floor-to-Ceiling Window, W/I Closet with B/I Organizers, Plus Private 4pc Ensuite. All This & So Much More! Extraordinary Office with 10' Glass French Door Entry, Well-Crafted B/I Bookcase & Bonus Custom Desk. 2pc Powder Room & Custom Laundry/Linen Closet Complete the Unit. Thoughtfully Chosen Window Coverings & Contemporary Light Fixtures Thruout! Upgraded Laminate Thruout. 2 Underground Parking Spaces Plus Oversized Storage Locker. Fabulous Building Amenities Including Spacious & Sophisticated Lobby with 24Hr Concierge, Games Room,Party/Meeting Room with Dining Lounge, Outdoor Terrace, Fitness Zone & More! Conveniently Located in Oakville's Thriving Preserve Community Just Steps from North Park/Sixteen Mile Sports Complex, Lions Valley Park, Shopping & Amenities, and Just Minutes to Hospital, Parks & Trails, Schools, Hwy Access & Much More! (id:54662)
Real One Realty Inc.











