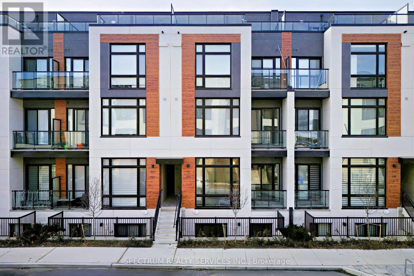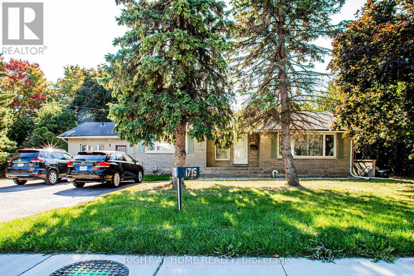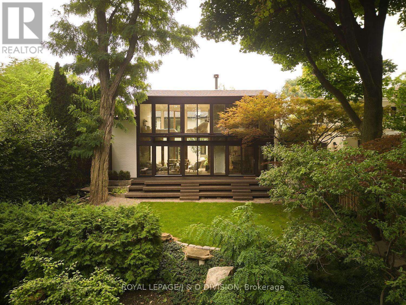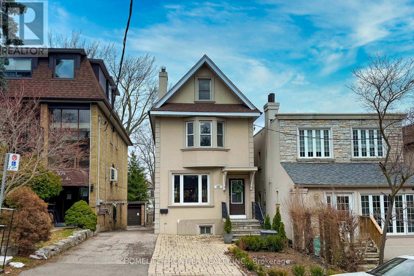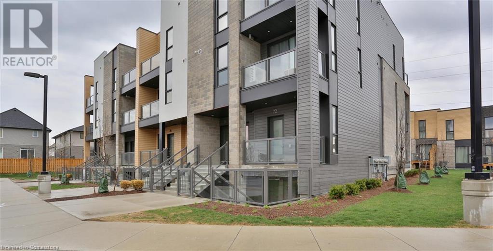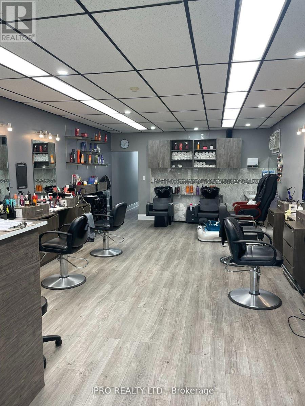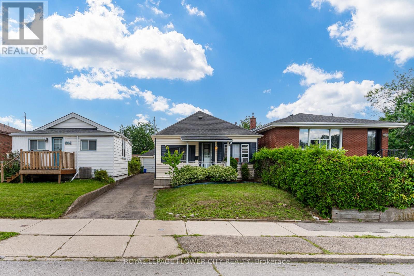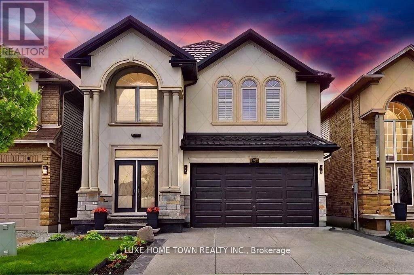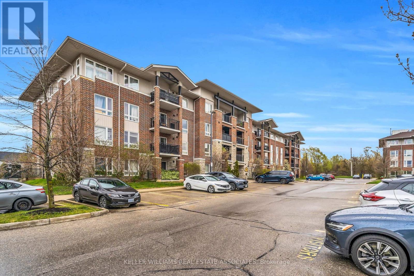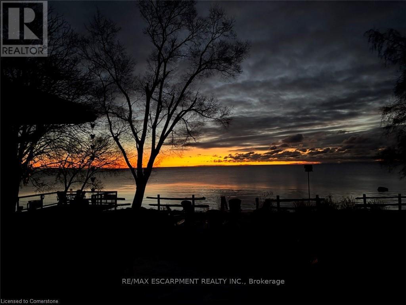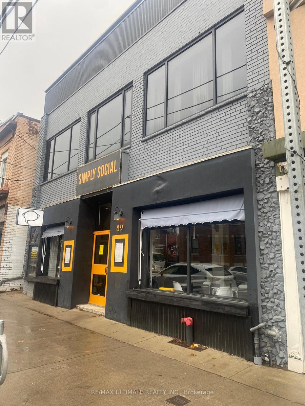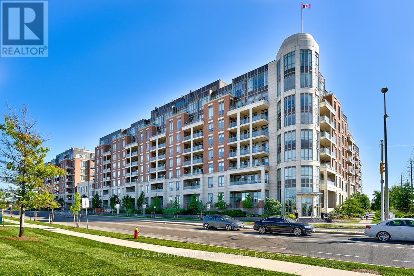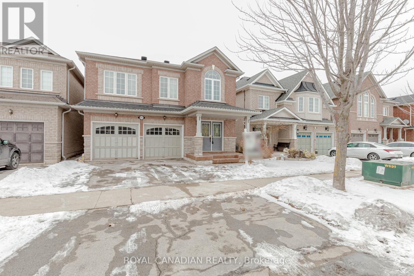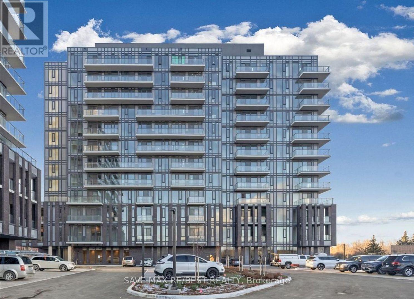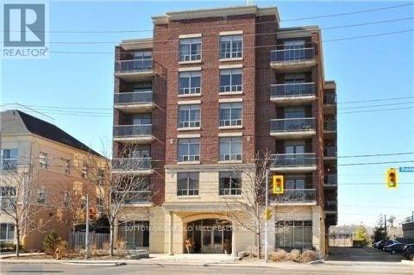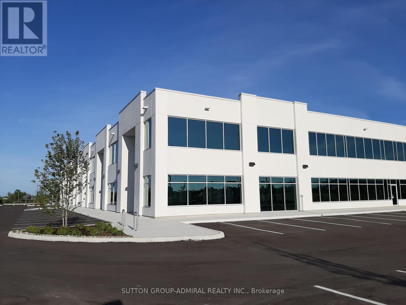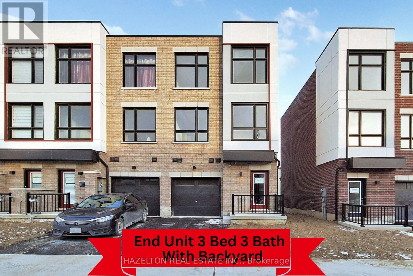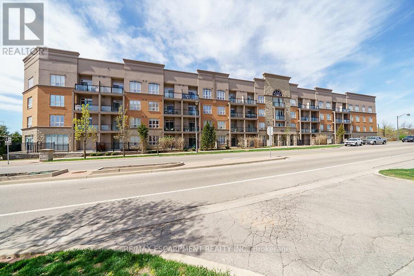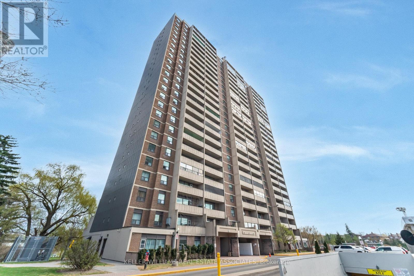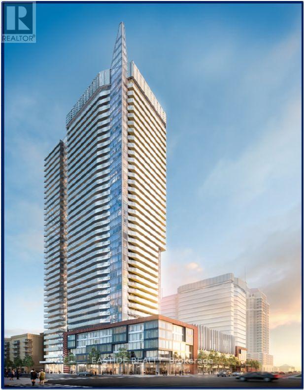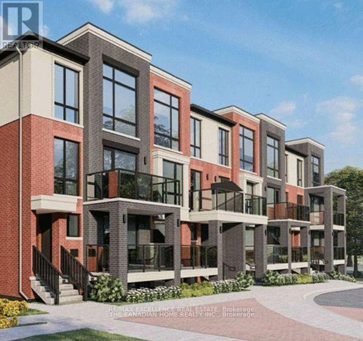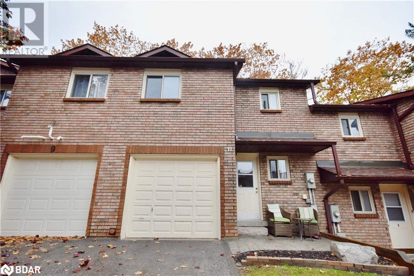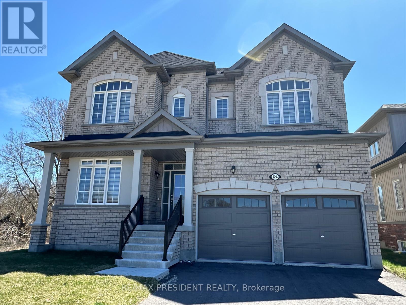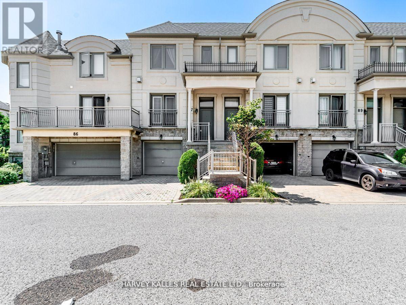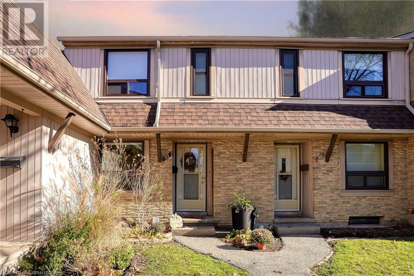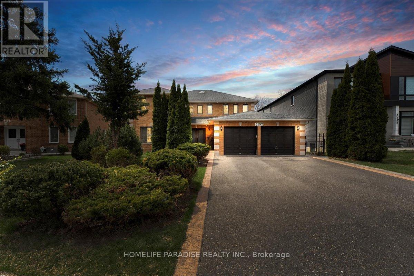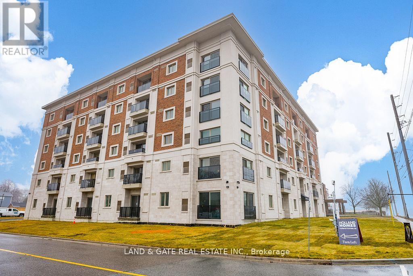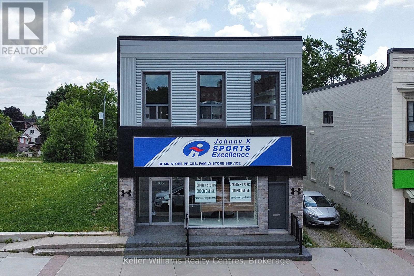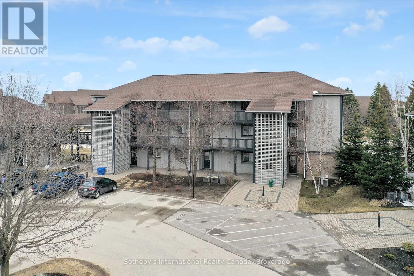922 - 2 Steckley House Lane
Richmond Hill, Ontario
Conveniently located at Elgin Mills and Bayview, this 2 bedroom Stacked Townhome unit facing East with features a Balcony on the main level and and a Terrace on the bedroom level. 10"ft Ceilings on main level and 9'ft ceilings on bedroom level. Upgrades in the kitchen including Quartz backsplash, counters, 7" white oak vinyl floors throughout and upgraded bathroom fixtures. Short drive to Richmond Green, Costco, and minutes to the 404 and any amenities you may need. Lease includes 1 parking and 1 locker unit as well as internet service. Visitor parking conveniently located in front of unit. (id:59911)
Spectrum Realty Services Inc.
Main B - 1715 Rossland Road
Whitby, Ontario
Beautiful Large Two Bedrooms Main Floor Ranch-Style Detached Bungalow In A Great Location!!! Close To Amenities Highways, Public Transit, Schools And More And More!!!!.No Sharing Of Laundry - Ensuite Laundry. Two Parking Spaces Available. Great Size Backyard For Entertainment. Legal Triplex!!!! **EXTRAS** Fridge, Stove, Washer/Dryer & Microwave. Utilities (Water, Heat And Hydro) -$200 A Mth. Req. Info: Tenants Ins, First And Last Month Rent, Ref, Employment Letter, Pay Stubs, Rental Appl, Current Equifax Report With Credit Score. (id:59911)
Right At Home Realty
1400 Dundas Street E
Whitby, Ontario
USED CAR DEALERSHIP, OMVIC Approved on Corner Lot with 3-story commercial structure, two spacious apartments and a professionally designed office floor, 3,400 sq ft interior space on three level, over 14,000 sq ft exterior, this property boasts over 80 parking spaces. Located on a prominent corner lot used as a Car Lot for the past two decades. With three bathrooms and ample space, this is ready to fulfill your business dreams (id:59911)
RE/MAX Hallmark First Group Realty Ltd.
43 Douglas Crescent
Toronto, Ontario
Nestled into the trees, this spectacular Rosedale home has been totally reimagined and redesigned, creating a home quite unique for Toronto. The ravine lot is an expansive 50x127.66 lot with additional green space at the rear, backing onto the abandoned rail line that leads to the Evergreen Brickworks. Incredible four seasons living, watching the wildlife outside your windows; truly an oasis in the city. As seen right now in Elle Decor UK, will be featured in Architectural Digest, and the Local Project in upcoming issues. Every ounce of the home showcases the best in materials and craftsmanship; a total renovation of this U shaped mid century modern home was undertaken, including new triple glazed windows, doors, and skylights, new roof, new heating and cooling systems with in-floor heating throughout the house in addition to forced air heating and cooling. An expansive glycol heating system for winter for the driveway, front pathway, side pathway, and entire inner courtyard surrounding the beautiful year-round Gunite pool and whirlpool. Limestone (sourced from Kentucky) pool deck, specimen trees create incredible privacy, an outdoor kitchen has been built on the expansive Ipe deck at the rear of the property from which to watch the seasons change. The best materials have been curated for the kitchen and washrooms; onyx, rare marbles, and designer finishes. The kitchen offers top of the line appliances, designed with a chef in mind. The whole house has been insulated and waterproofed with a new weeping tile system, sump pump, and backflow preventer. New Moncer oak hardwood floors have been installed throughout, and new light fixtures have been carefully chosen. The all new Creston system, audiovisual and components, offers the latest in smart home technology. This is an exquisite and rare offering, a calm retreat in our vibrant and busy city. Walk to Summerhill Market and shops, walk to area schools (Bennington Heights, Bessborough Drive Leaside HS, Branksome Hall). (id:59911)
Royal LePage/j & D Division
302 Roselawn Avenue
Toronto, Ontario
Charming Detached Family Home In Prestigious Lawrence Park South. Best Schools In The Area.Eglinton LRT. Walking Distance To Yonge St. This Home Is Very Special - 2.5 Story W/ 3+3 BDrm -5 Bathroom. 3 Seperate Entrances.Main Floor Open Concept, Eat-In Kitchen, Fireplace, & Main Floor Laundry.Second Floor W/ 3Bdrm & 2 Full Bath.3rd Floor W/ 1Bdrm Apt W/ Kitchen & 3pc Bath.Basement W/ 2Bdrm Apt W/ Kitchen & 3pc Bath.Parking Space For 4 Cars. Mutual Driveway, Backyard Enclosed, Patio, & Garden Shed. Allenby Junior Public school, Glenview Senior Public, North Toronto Collegiate, Northern Secondary School. (id:59911)
Homelife Frontier Realty Inc.
6114 Yonge Street
Toronto, Ontario
Busy Yonge Street restaurant in a stand-along building with private parking lot. Owner just spent hundreds of thousands on renovation and equipment. 16 +4 commercial hood, walk-in cooler and freezer, and much more. 2150 sqft, Liqour License for 60 seats. 2+5 Lease Term. (id:59911)
Bay Street Group Inc.
10835 Raven - West Shore Way
Algonquin Highlands, Ontario
Fabulous 2 storey 3 season cottages tucked in just south of Picnic Island. Built in 2000, it offers all the amenities you want - laundry, full septic, 200 amp hydro and yes - even a dishwasher! Perfect layout for family. The main floor has kitchen living area opening up lakeside to a great screen porch. Enjoy your unobstructed view across the Lake. The main bedroom has a walkout to the front as well. Finish the main level with the 3 piece bath. There is lots of Pine T & G to warm up that "cozy cottage feel". There is lots of windows bringing in the natural light and when its time to shut it down, the lovely sun screens will take care of that. EBB & A/T woodstove for heat. Venture upstairs where you will find 2 very large bedrooms - each with walkins large enough that they have most recently been used as Bunk Rooms for the grandchildren. There is a combination 2 piece and laundry on this level as well. Outside, the LSRA is owned and the cottage sits very close to the water's edge, which is definitely a bonus which you could not enjoy if building today. There is a workshop near the water's edge which could second as storage for the water toys. Slightly north and off shore is Picnic Island. Swim across for some exercise or take lunch over and enjoy a few hours. At Hwy #35 parking lot, this cottage has ownership in the Raven Lake Docking Association which gives you a private slip - #D-21. There are yearly fees attached for its maintenance, insurance, etc. Come and enjoy Raven Lake! (id:59911)
Coldwell Banker The Real Estate Centre
261 Woodbine Avenue Unit# 75
Kitchener, Ontario
GREAT SCHOOLS. AFFORDABLE nicely finished stacked townhouse with 3 bedrooms, 2 bath all on one level, BUNGALOW style. Great area in Huron Park subdivision in Kitchener with proximity to shopping, parks, schools and hwys. Open Concept with granite counter tops and stainless-steel appliances and big island in the kitchen. Modern laminate flooring and ceramics throughout main floor. Master Bedroom with ensuite bathroom and a walk-in closet. Central Air. One Parking spot assigned. Utilities paid by tenants including water heater & softener rental. Good credit is required, and a full application must be submitted. 1GB Fiber Internet with Bell included. (id:59911)
RE/MAX Real Estate Centre Inc.
C - 210 Samuelson Street
Cambridge, Ontario
This opportunity presents a remarkable potential for income at an incredibly low lease price that includes TMI (Taxes, Maintenance, and Insurance). With a lease locked in for five years, you can build a solid foundation. A thriving customer base, filled with loyal repeat clients, sets the stage for your success. Training will be provided if you desire it. Reach out to the listing agent for insights on income and any other inquiriesyour future starts here! Services offered include: Mens + Women Haircut,Colour, Highlights, Balayage Hair Extensions, Threading, Waxing, Facials, Manicure, Pedicure, Nails, Laser Hair Removal, Bridal Makeup and Up-Do's, Party Makeup Hair Perming, Hair Treatments, Body Massage (id:59911)
Ipro Realty Ltd.
800 Roxborough Avenue
Hamilton, Ontario
This is the perfect starter home and a charming bungalow. Boasting 2 bedrooms & 1 updated bathroom, 2nd washroom is in the garden suite.This home combines comfort with potential. One level bright and open concept layout offers a spacious living room, a modern kitchen w/ ample cabinetry and a large bedroom. Two spacious bedroom and plenty of storage storage in the house. Outside, the expansive lot features a private garden creating a serene retreat. Backyard features a large sit out area. Located close to schools, shopping, parks, easy access to amenities, & recreational. 5 mins to the Red Hill Vly Pkwy & 7 mins to the QEW! Well cared for and ready for its next chapter, This gem is an excellent opportunity for first-time buyers or those downsizing into a peaceful, well-connected community. Non conforming garden suite on the property rented for 1200 per month. The garden suite comes comes with a one bedroom one washroom and one kitchen. Pls. Visit the the property to find more information. (id:59911)
Royal LePage Flower City Realty
36 Chartwell Circle
Hamilton, Ontario
This stunning 4-bedroom, 4+1 bath Scarlett-built 2-storey home offers incredible value, featuring over 3,000 sqft of finished living space. Located in one of Hamilton Mountain's most sought-after family neighborhoods, the home boasts a finished 2-bedroom basement, complete with roughed-in plumbing for a kitchen or wet bar, making it easily adaptable for an in-law suite. The main floor showcases exquisite details such as 9-ft ceilings, dark hardwood flooring, porcelain tile, oak staircase, pot lighting, and crown molding throughout. The property also features a steel roof (2020) with a lifetime warranty, and a beautifully stamped concrete driveway, walkway, and patio. Conveniently situated close to all amenities and attractions, including Albion Falls, Royal Botanical Gardens, and easy access to major routes like the 403 and Lincoln M. Alexander Parkway. Don't miss out on this perfect family home! (id:59911)
Luxe Home Town Realty Inc.
401 - 41 Goodwin Drive
Guelph, Ontario
1 Bedroom + Den Top-floor corner unit with northeast exposure in the heart of South Guelph! This bright and spacious condo features an open-concept layout with a good size living room, a den or office, and a walkout to a private balcony perfect for morning coffee. The kitchen offers ceramic flooring, a breakfast bar, and stainless steel appliances, plus convenient in-suite laundry. The spacious bedroom includes a double closet, large corner windows, and nice views. Located in a well-maintained low-rise building with elevators, a party/meeting room, and a park within the complex. Maintenance fees are low (under $300/month). Comes with one surface parking spot, plenty of visitor parking, and rental options available. Just minutes to shopping, restaurants, parks, and transit. This is an excellent opportunity for first-time buyers, downsizers, or investors alike. (id:59911)
Keller Williams Real Estate Associates
864 South Coast Drive
Haldimand, Ontario
FLAWLESS Lake Erie water front property enjoying 100ft of shoreline incs conc. block tiered breakwall'22 w/8x18 deck & metal stairs to beach -50 min/Hamilton. Offers immaculate bungalow sit. on 0.46ac double lot introducing 1438sf interior, 748sf basement & 270sf carport w/dwelling totally renovated in past 6 yrs ftrs vinyl siding/stone skirting, metal roof, vinyl windows & 16x16 deck. Offers open conc. living area incs kitchen sporting white cabinetry & quartz counters, dining area w/patio door WO, living room ftrs gas FP, primary bedroom incs 4pc en-suite & WI closet, bedroom, 3pc bath & mud room. Finished lower level incs ample area for poss. 3rd bedroom. Extras-14x14 waterfront deck, Party-Shed w/bar, 2nd shed, appliances, furnace/AC'08, 2 cisterns, 2 holding tanks, 100 hydro, 18 KW generator, circular drive! Discover South Coast's Best Kept Secret! (id:59911)
RE/MAX Escarpment Realty Inc.
89-91 Roncesvalles Avenue
Toronto, Ontario
Amazing hassle-free investment opportunity to own 89-91 Roncesvalles Ave! Rarely listed commercial/residential building offering double frontage in the Heart of Roncesvalles Village!! Large Main Floor & Lower Level Restaurant (over 3,000 sqft), stunning top floor office + 6 well-appointed residential units with parking. Prime Roncesvalles visibility with high vehicular & pedestrian traffic, well established residential neighbourhood with a very well supported and popular commercial corridor, close proximity to key routes - minutes to Gardiner, Lake Shore, Queensway, Queen & King St. Minutes from High Park, UP Station (Bloor) & Dundas West subway station. (id:59911)
RE/MAX Ultimate Realty Inc.
714 - 2480 Prince Michael Drive
Oakville, Ontario
Welcome to the Emporium, the premier condominium address in Joshua Creek. An elegant 8-storey condominium residence on a beautifully landscaped 6-acre site in east Oakville. Boutique style lobby with contemporary feel and 24-hour concierge. Excellent amenities include heated pool, whirlpool, fitness and aerobic studio, media room and more. Carefully selected finishes include hardwood, quartz, porcelain tile, upgraded cabinetry and stainless steel appliances. 10' ceilings. Underground parking (1 spot) and storage locker. Bright, open floor plan features 705 square feet plus 62 square foot balcony. Open balcony with northern view. Easy access to the QEW, 403, 407 and GO Transit. Convenient shopping and local restaurants are only a short stroll away, with major shopping centres close by. (id:59911)
RE/MAX Aboutowne Realty Corp.
2452 Pathfinder Drive
Burlington, Ontario
Beautiful detached home featuring 4+1 bedrooms and 4 bathrooms with a finished basement. This property offers generous living space, a large open-concept kitchen with a breakfast island, and a well-designed layout with spacious bedrooms. Hardwood floors throughout the main level, second-floor laundry, and abundant natural light. Conveniently located near top-rated schools, shopping, 407/403 highways, and Bronte Creek Provincial Park. (id:59911)
Royal Canadian Realty
Basement - 3549 Old Orchard Park Drive E
Mississauga, Ontario
Move In Ready! Three Bedroom, Two Bath, Ensuite Laundry, One Parking Spot Included Basement Level Home In Wonderful Neighbourhood. Location in the heart of Mississauga. This Basement unit would be a perfect for you. Large Kitchen and big living rooms along with spacious bedrooms to fit you and your family. Close to all amenities and public transportation, shopping center, highway 403 & QEW (id:59911)
Smart Sold Realty
306 - 225 Veterans Drive
Brampton, Ontario
MONTVERT, 2BR + 2WR, comes with 1 PARKING. Curtain fixtures already installed and can be seen in the pictures. It offers a combination of urban living and natural serenity. Brampton Transit stop right next to the condo building. The Mount Pleasant Subway Station Is Just Minutes Away. No need to pay extra for GYM, you get access to a lot Amenities, From A Fitness Center, Games Room, Wi-Fi Lounge, And A Party Room/ Lounge (id:59911)
Save Max Re/best Realty
401 - 4196 Dundas Street W
Toronto, Ontario
The Prince Edward. Elegant Boutique Condo, Located In One Of Toronto's Most Sought After Neighbourhoods. Bright, Open Plan W/9Ft Ceilings. Contemporary Kitchen With Stone Counters And Stainless Steel Appliances. Large Bathroom, Living Room W/O To Private Balcony, Ensuite Laundry. Master Is Large With Walk-In Closet. Great Unit For Easy Living. (id:59911)
Sutton Group Old Mill Realty Inc.
A120-A121 - 200 Mostar Street
Whitchurch-Stouffville, Ontario
Prestige industrial unit for lease. Attractive building with architectural precast and reflective glass. 12' x 14' drive in door. Other sizes may be available. Many possible uses. Street front exposure. (id:59911)
Sutton Group-Admiral Realty Inc.
342 - 281 Woodbridge Avenue
Vaughan, Ontario
Located in the heart of Old Woodbridge, this bright and spacious 2-bedroom, 2-bathroom condo offers a fantastic opportunity to live in one of the most in-demand neighborhoods. Just steps away from Market Lane, you'll enjoy easy access to an array of local shops, restaurants, bakeries, parks, and more. With convenient proximity to the 407 and 400 highways, this home provides the perfect balance of urban convenience and serene living. The well-designed, open-concept layout features a functional split-bedroom design, ensuring privacy and comfort. Enjoy your morning coffee or entertain guests on the large terrace, which overlooks the peaceful inner courtyard. The modern kitchen is equipped with beautiful granite countertops and seamlessly flows into the cozy breakfast area. Both spacious bedrooms offer walk-in closets and private en suites, providing an elevated living experience. This condo is a true gem in a highly desirable location don't miss your chance to make it yours! (id:59911)
Sutton Group-Admiral Realty Inc.
1737 Cedar Grove
Innisfil, Ontario
STUNNING LAKE SIMCOE WATERFRONT GEM! 3 BEDROOM AND ONE FULLY RENOVATED WASHROOM, FRESHLY PAINTED, FULL FURNISHED (SOFA SET IN LIVING ROOM, DINNING SET, BED SET IN ROOMS AND EVERYTHING IN KITCHEN), OPEN CONCEPT KITCHEN/LIVING/DINING ROOMS, CONCRETE BREAK WALL AT SHORELINE. CLOSE TO ALL AMENITIES, SCHOOLS, PARKS AND LOCAL RESTAURANT. ** THIS CHARMING FURNISHED COTTAGE AVAILABLE FOR A 6 TO 12 MONTH LEASE** TUKED ALONG THE SHORELINE, THIS COZY COTTAGE BLENDS RUSIC CHARM WITH NATURAL BEAUTY-DEAL FOR KAYAKING, FISHING, OR SIMPLY RELAXING BY THE WATER. (id:59911)
Realty Associates Inc.
11 Pegler Street
Ajax, Ontario
This stunning end-unit freehold Barlow Model townhome offers 1839 SF of thoughtfully designed living space with a beautiful open-concept layout and no POTL fees. This home comes with a 7-year Tarion new home warranty, giving you peace of mind and added value.Located in the highly sought-after Hunters Crossing community in downtown Ajax, this home is perfect for families and professionals alike. The kitchen features a large centre island, perfect for entertaining or family gatherings, while the 9-foot smooth ceilings elevate the space with a modern, airy feel. Additional highlights include inside access to the garage, a full backyard with a wooden privacy fence to be installed by the builder, and front and rear entrances for convenience.Enjoy seamless indoor-outdoor living with both a walkout to the deck and a walkout to the balcony, providing multiple options to relax and unwind. As an end unit, the home is bathed in natural light and offers added privacy. Purchasers will also be entitled to a full PDI inspection, ensuring a smooth move-in process.Situated in an unbeatable location, this townhome offers urban living at its finest. Schools, amenities, parks, and healthcare facilities are all within walking distance. Commuting is effortless with the Ajax GO Station and Highway 401 just minutes away. Plus, youre close to shopping, dining, and big-box stores. (id:59911)
Hazelton Real Estate Inc.
126 Santa Barbara Road
Toronto, Ontario
Modern luxury meets flawless execution at 126 Santa Barbara Rd. This custom-built smart home features Control4 automation, a 4-stop elevator, and a floating staircase with integrated LED night path lighting. Situated on a 52' x 130' lot with no sidewalk on a quiet street, this residence offers ultimate comfort at a highly convenient location. Enter through a solid mahogany door into a grand 14' foyer with heated floors and ambient cove lighting. The main floor boasts 11' ceilings, floor-to-ceiling windows, and a bright, open layout. Thousands of ft of fully operational dimmable LED lighting, and magnetic recessed lighting throughout. Designer living and dining areas lead into a chef's kitchen with Belvedere natural stone waterfall island, full slab cabinetry, high-end B/I Wolf & Sub-Zero appliances, B/I-fold pantry doors, and hidden entry to a second kitchen. Dramatic family room with full-height windows and slab fireplace. Stunning main-floor office provides a private, functional workspace. Powder room stuns with lava-textured wall, floating stone vanity, and feature lighting. Primary suite with vapor fireplace, skylit walk-in closet, spa-like 7pc ensuite with steam shower, smart toilet, heated floors. All bedrooms have private ensuites and walk-in closets. Fully-finished basement features 12' ceilings, heated floors, wet bar, media wall, nanny/guest suite, mudroom & dog wash. Elevator access from all levels and direct garage entry enhance functionality. Full irrigation, Control4 exterior lighting, wine display, built-in rough-ins for heated driveway, porch & steps, and EV charger ready. Rare and refined; a perfect blend of thoughtful design, premium finishes, and cutting-edge technology for modern, elevated living. (id:59911)
Royal LePage Terrequity Confidence Realty
1946 Rosebank Road
Pickering, Ontario
4,645 total square feet of luxury custom living area conceived by Khachi Design & Build can be yours in this masterpiece of modern design and craftsmanship. From the moment you step inside you're greeted by an ambiance blending warmth and luxe living with soaring 12 foot ceilings, expansive windows & an open-concept, glass panelled, multi level layout that seamlessly fuses style, elegance & comfort. The gourmet kitchen is a chef's dream, featuring high quality stainless appliances, custom cabinetry & a sprawling island perfect for entertaining. This home boasts multiple living areas, including an ultra-modern, glass panelled, raised family room & equal-parts impressive/inviting living room with an incredible towering fireplace feature wall which in turn opens onto a tastefully landscaped outdoor deck & functional green space below. Moving on to the basement you will find find 2 distinct areas with their own independent entrances in the floor plan: First, a top notch LEGAL 1 bedroom basement apartment offers 9' ceilings with a bright & sunny walkout private entrance, en-suite laundry room, walk-in closet and more. Next, a spacious fully independent component of the basement offers in-law suite capability where you will find another office/bedroom, a fully finished family room (complete with rough ins for a 3rd kitchen) & a well appointed 3 piece bath. Upstairs, the luxurious primary suite features a private retreat with a spa-like bathroom, wraparound dressing suite & private balcony to bring an outdoor touch to your upper level sanctuary. Every bedroom is generously sized, each with its own private en-suite bathroom warmly lit by a skylight & custom closet organizers. This state-of-the-art Google SMART home offers remote control of all lighting, cameras, appliances ++ ensuring safe, efficient day to day living. With every detail thoughtfully considered, this brand new custom home offers the ultimate in luxury living with the security of full TARION coverage. (id:59911)
Right At Home Realty
43 Argyle Street
Toronto, Ontario
Great Locale/Seconds To Ossington Ave. 2 Bedrooms/1 Bath Totally Renovated Open Concept With Outstanding Finishings All Professionally Done. All Appliances + Separate Heating And A/C For Unit. 9 Ft Ceilings, Stainless Steel Appliances. Up To Date Washer/Dryer. Pot Lights Throughout, Groovy Area, Quiet Living. (id:59911)
Forest Hill Real Estate Inc.
B - 210 Mccaul Street
Toronto, Ontario
This 4 bedroom, 2 full bathroom unit is ideal for students/friends wanting to live together. 12 ft. ceilings, bright unit with a Good size living area, open concept kitchen with dishwasher and engineered flooring. All rooms are a good size with a lot of light & each room comes with Bed frame, Dresser, Desk & office chair. 4 bedrooms and living area are furnished for easy move in. Large wrap-around private deck. Unit has two entrances for easy access. Ideal for UofT, MTU, OCAD, students or a group of young professionals. 2 min. walk to UofT, Trendy Baldwin st shops and Restaurants, Queens Park Subway, Loblaws, club district and many downtown attractions. Laundry en-suite in the unit. (id:59911)
Right At Home Realty
234 Canrobert Street
Eugenia, Ontario
Spectacular Family Retreat in Eugenia Village. Beautifully renovated in 2019, this 2,100+ sqft showstopper home boasts 5 Bedrooms & 3 Full Bathrooms. The open kitchen with an extra-large Island is ideal for entertaining. Featuring White Oak plank throughout the main floor and a stunning 2 story brick fireplace with w/frameless Town & Country gas fireplace. Gorgeous Master retreat, private lower-level Suite, Bunky w/hydro, 2 firepits, and a large wooded lot. Explore all of the activities this area has to offer, then relax in style, in your own 6 person hot tub This is a great opportunity for those seeking a retreat from the City whether it be a convenient weekend getaway or a full-time residence. Steps to Lake Eugenia beach, known for its crystal-clear waters and picturesque landscapes. Ideal for swimming, fishing, kayaking, boating, paddleboarding, hiking and Nature walks along the Bruce Trail and Eugenia Falls Conservation Area. Just 7 minutes to Beaver Valley Ski club and close to other winter recreation spots – perfect for skiing, snowboarding + snowshoeing. This is a solid Real Estate investment opportunity and this area’s popularity as a getaway destination means that it is also ideal for rental income if you are looking for a dual-purpose property. (id:59911)
Royal LePage Burloak Real Estate Services
403 - 224 King Street West Street W
Toronto, Ontario
A Spacious 03 bedroom, 1375 Sf Interior, Downtown Toronto, Steps To Financial District, University, Shops, Theatres, Sky Dome And More! Designer Suite In Theatre Park, Downtown Toronto's Most Coveted Boutique Buildings. Manhattan-Style, 3-Bdrm With Art Deco Detailing Has Floor-To-Ceiling Windows, High-End Appliances. Upgrades Include: Custom Built Bar, Vintage Lighting, Glass Shower Doors And Custom Closets, & Master Bedroom Walk-In. Enjoy Gym, Lounge, Outdoor Pool, And 24-Hour Concierge. (id:59911)
Century 21 Regal Realty Inc.
332 - 5317 Upper Middle Road
Burlington, Ontario
West facing 1+1 "Haven" model, approx 709 sq ft- open concept layout, laminate throughout, granite counters, new HVAC (2025), locker located next door to the unit, one underground spot. Rooftop terrace is perfect for those summer nights and has putting green. Building also has a party room and gym. Lots of visitor parking -Condo fee: $599.44 incl heat, c/air, water, building insurance and maintenance. (id:59911)
RE/MAX Escarpment Realty Inc.
1104 - 3390 Weston Road
Toronto, Ontario
This spacious 2-bedroom and 1-bathroom condo is an incredible opportunity for anyone seeking acomfortable living space in a prime location. The unit has been renovated with an updatedkitchen, bathroom, fresh painting and new-flooring. Its open-concept design allows naturallight to flow throughout the space, and you can enjoy breathtaking southern views of theToronto skyline from your bedrooms or the large open balcony. The building's hallways have beenrecently updated with new lights, walls, carpeting, and door numbers. There are plenty ofamenities to enjoy, including an indoor swimming pool, sauna, exercise room, party room, andfree visitor parking. The location is fantastic, the condo offers easy access to majorhighways, parks, schools, shopping, and public transit, With Finch West LRT , set to enhancetransportation options. (id:59911)
Keller Williams Real Estate Associates
151 Shaver Avenue N
Toronto, Ontario
This immaculate, spacious masterpiece on prestigious Shaver Ave N in Toronto's sought-after Islington-City Centre West neighbourhood - a luxury home meticulously crafted by renowned PHD Design & thoughtfully built for modern living & grand-scale entertaining - is on the market. Boasting 5 generously sized bedrooms, 4 nestled on the 2nd floor & 1 in the fully finished lower level, this stunning residence offers both elegance & versatility. The heart of the home is the open concept layout featuring a custom Italian Muti Kitchen w/large island flowing into a combined Dining & Family. Living Room is adorned w/an elegant electric fireplace, setting the tone for warmth & sophistication. The Kitchen dazzles w/high-end appliances covered by extended warranties, ideal for culinary enthusiasts who appreciate both function & form. The very spacious Primary Bedroom is a true retreat, complete w/a walk-in closet & a lavish 5-piece ensuite w/spa-like soaker tub & sleek His & Hers vanities. All secondary bedrooms are bright, airy, & beautifully finished w/large windows flooding the each room w/natural light. The huge finished basement expands the living space dramatically, featuring a stylish dry bar w/island, ample entertainment zones, & dedicated room for billiards/table tennis, perfect for hosting or relaxing. Step outside to a charming, low maintenance backyard designed for all-season enjoyment, complete w/a BBQ area & flaming gas heater. This home is truly full of perks to delight every lifestyle. Located in a prime pocket of Etobicoke, you'll enjoy close proximity to excellent schools, golf courses, public transit, grocery stores, & easy access to Highways 427, 401, Gardiner, & 403. Explore scenic nearby trails like Mimico Creek & unwind in local parks, or indulge in premium shopping just minutes away at Sherway Gardens or Cloverdale Mall. This extraordinary residence combines luxury, convenience & comfort, an ideal home for those seeking style, substance & location. (id:59911)
Crescent Real Estate Inc.
1508 - 4065 Confederation Parkway
Mississauga, Ontario
Nestled at centre of Mississauga, this corner unit presents an ideal fusion of contemporary comfort and practicality. Its coveted South East exposure, coupled with 9-foot ceilings, amplifies the sense of space within the residence. Boasting 3 full bedrooms, 2 bathrooms, and a generously sized wrap-around balcony , the panoramic vistas of the Toronto skyline and Lake create a truly awe-inspiring backdrop. The open-concept living room seamlessly integrates with the modern kitchen, featuring stainless steel GE appliances, a spacious center island, and elegant quartz countertops. The primary bedroom offers floor-to-ceiling windows, a mirrored double closet, and a 3-pc ensuite and Walk out to balcony. Two additional bedrooms, a second bathroom, and an in-unit laundry facility round out the home's offerings. Amazing amenities and location, Walk To Square One, Celebration Square, YMCA, Go Transit Terminal, Sheridan College, Library, Restaurants, Easy To Access 403,401 And Much More. (id:59911)
Eastide Realty
14 - 35 Romilly Avenue
Brampton, Ontario
Assignment Sale of 2 story stacked townhouse in Mount Pleasant area ready for Closing by mid of May 2025. Seller Losing Deposit. Welcome to 14-35 Romilly Ave, where contemporary charm meets functional living. This stunning upper-level 2 story stacked townhouse features a smart open-concept layout with 2 bedrooms and 2 washrooms, offering both comfort and convenience. Step inside to discover sleek laminate flooring throughout and an upgraded kitchen boasting elegant quartz countertops and a stainless-steel appliance package, combining style with functionality. Enjoy your private open balcony, perfect for morning coffees or evening relaxation. The unit also features ensuite laundry, adding to the ease of daily living. Located on the upper floor, this home ensures maximum privacy and peace, away from the noise of neighboring units, making it ideal for young buyers or savvy investors. With low maintenance fees, this property is a fantastic opportunity for first-time buyers or investors seeking a lucrative venture. Prime Location! Situated in one of Brampton's most rapidly developing neighborhoods, this property is just steps away from all essential amenities, including grocery stores, banks, restaurants, parks, schools, shops, public transit, and Mount Pleasant GO Transit. Don't miss this rare opportunity to own in a high-demand area. Act fast, this unit won't last long! (id:59911)
RE/MAX Excellence Real Estate
11 Pheasant Trail
Barrie, Ontario
Spacious 1300 Sq Feet Townhouse With 3 Large Bedrooms, 2.5 Bathrooms + In-Law Suite! Recent Updates include New Laminate Flooring, and Baseboard Trim Throughout, Kitchen Backsplash, Foyer Tile Flooring, Freshly Painted Throughout, Oak Stars, and Railing, New Light Fixtures, Refinished Deck, Front Patio Stonework and Landscaping. Inside Garage Entry, Walkout From The Main Floor To Private Yard with Deck and Mature Trees. Great Value + Reasonable Fees. Amenities Include A Gym, Outdoor Pool + Party Room. Maintenance Fees Cover Building Exterior, Including Roof + Windows. Convenient Location, Close to Schools, Hwy, Parks and Public Transit (id:59911)
Century 21 B.j. Roth Realty Ltd. Brokerage
124 Kirby Avenue
Collingwood, Ontario
Beautiful very upgraded house 4 Bed 3 Bath , Ravine lot, Hardwood & High Ceiling 10ft on main , 9ft 2nd floor and Basement, Located in Prestigious Collingwood Community, quiet street no house at front, Large windows , open concept living room and kitchen, Nested in heart of Collingwood, Enjoy the Blue Mountain resort, Golf Courses, Scenic and Biking Trails , Ski Resorts, One of the most growing family oriented community in Area, All Brick house. Leased at $4000 plus utilities. Ravine lot , no house at front (id:59911)
RE/MAX President Realty
Th 87 - 9133 Bayview Avenue
Richmond Hill, Ontario
Tastefully Updated & Meticulously Maintained Townhome in Gated Richmond Hill Community! Welcome tothis sun-filled, open-concept townhome located in the heart of Richmond Hill, nestled within a secure gated community. This beautifully updated home features a Main Floor with 9' smooth ceilings, hardwood flooring, a cozy gas fireplace, custom built-in shelving, and a modern kitchen with quartz countertops, custom backsplash, and a breakfast bar. Step out to the deck from the kitchen area - perfect for morning coffee or evening relaxation. Upper Level was originally a 3-bedroom layout, thoughtfully redesigned into two spacious bedrooms, each with its own ensuite bath, large closet space, and insulated windows for quiet comfort. Lower Level is a fully finished walk-out basement with a 3-piece bathroom ideal as a recreation room, home office, or a third bedroom. Enjoy a stress-free lifestyle with maintenance fees covering 24-hour gate house security, landscaping, snow removal, and exterior upkeep (id:59911)
Harvey Kalles Real Estate Ltd.
19 Patrice Crescent N
Vaughan, Ontario
One bedroom unit with separate entrance, separate laundry ensuite, Two parking spots (one in garage and one in drive way), no pet, no smokers only (id:59911)
Right At Home Realty
280 Thaler Avenue Unit# 33
Kitchener, Ontario
THIS TOWNHOME COMES WITH 2 OWNED PARKING SPACES! Welcome to 33 Thaler Avenue, Unit 33, a delightful 2 bedroom, 2 bathroom home that blends comfort and functionality. Step into a bright and open living area that offers a welcoming space to relax or entertain. The modern kitchen features plenty of cabinetry and counter space, making it easy to prepare meals and stay organized. Upstairs, both bedrooms are generously sized with ample closet space to meet your storage needs. The finished basement provides flexible space that can be used as a home office, recreation room, or extra storage. Enjoy the convenience of an in-unit laundry room and walk out to a private backyard that backs onto peaceful green space, perfect for outdoor gatherings or quiet moments. Ideally located close to shopping, schools, and public transit, this home offers both comfort and convenience. A wonderful opportunity for first-time buyers, downsizers, or anyone looking for low-maintenance living in a great location! (id:59911)
Corcoran Horizon Realty
147 Queen Street E
New Tecumseth, Ontario
**Seller Financing Available** Welcome To This Beautiful Building Lot In The Heart Of Alliston! This Rare Opportunity Offers So Many Possibilities For Creative & Innovative Minds Looking For An Ideal Space To Build Their Dream Home Or Multi Unit Investment Property. The 50' By 156.44' Lot Is Serviced With Both Water And Sewer, Making It Ready For You To Start Your Project. Zoned In (Lr) Urban Residential Intensification, This Land Offers A Variety Of Permitted Uses Such As An Additional Residential Units *Bed And Breakfast Facilities*Block Townhouse Dwellings*Boarding Houses*Existing Residential Uses*Fourplex Dwellings*Live-Work Units*Rooming Houses*Semi-Detached Dwellings*Single Detached Dwellings*Special Needs Housing, All Within Walking Distance Of Nearby Amenities. Don't Miss Out On Your Chance To Be Part Of A Vibrant Community With Endless Potential! **EXTRAS** Duplex Plans Available From Previous Seller. (id:59911)
RE/MAX West Experts Zalunardo & Associates Realty
5192 Durie Road
Mississauga, Ontario
Stunning Ravine-Lot Backing onto the Credit River in Sought-After Streetsville! A meticulously maintained and spacious 5+2-bedroom, 7 bathroom detached home nestled in the prestigious East Credit community of Mississauga. Situated on a massive pie-shaped lot just under an acre, this rare offering backs directly onto lush green space and the tranquil Credit River, offering unmatched privacy and natural beauty. This elegant 2-storey home features refined finishes throughout, including hardwood flooring, crown moulding, California shutters, pot lights, and two full kitchens ideal for large families or multigenerational living. The main floor includes a sunlit living room, spacious formal dining area, cozy family room with fireplace, private office, and a kitchen with breakfast area overlooking the ravine. Walk out to your serene backyard oasis or unwind by the outdoor pool. The finished walkout basement offers two additional bedrooms, three bathrooms, a separate kitchen, and full-size windows for abundant natural light perfect as an in-law suite or rental opportunity. Currently leased at $7,500/month, the tenant is flexible and open to vacating the home with 30 days' notice a perfect opportunity for investors or end-users alike. (id:59911)
Homelife Paradise Realty Inc.
405 - 976 Simcoe Street N
Oshawa, Ontario
Welcome to 405-976 Simcoe Street North Senior Living Redefined Discover a lifestyle of comfort, convenience, and community at this thoughtfully designed apartment, tailored to meet the needs of senior living. Located in the heart of Oshawa's Centennial neighbourhood, this luxury suite is part of an award-winning development by Holland Homes. Features You'll Love : Modern Comforts: A spacious layout with a sleek 3-piece bathroom, a fully equipped kitchen featuring stainless steel appliances, quartz countertops, and vinyl flooring. This apartment is designed with mature adults in mind, offering a serene and secure environment for those seeking a vibrant yet relaxed lifestyle. Experience the perfect blend of independence and community at 405-976 Simcoe Street North. Landlord is looking for mature adults, A+++ tenants. **Pictures are of similar model. **EXTRAS** Amazing location, walk to shopping, restaurants & transit. Surface parking available & lockers for an additional cost - 1 spot per unit. (id:59911)
Land & Gate Real Estate Inc.
59 - 941 Gordon Street
Guelph, Ontario
Welcome to this prime townhome in a desirable location, featuring 3 bedrooms, 4 bathrooms, and a spacious 24 ft deck overlooking meticulously maintained lawns. Laminate flooring enhances the open-concept main floor, allowing for abundant natural light. Upstairs, three generous bedrooms include a master with an ensuite and walk-in closet, along with a main bathroom. The finished basement offers versatility with a kitchen, a four-piece bathroom, and a large recreation room featuring a cozy gas fireplace. Ideal for those seeking comfort, space, and a serene environment. A smart investment opportunity with its multifunctional layout and proximity to parks, schools, transit, hospital, Rec. and more. Grass maintenance and snow removal are included in the maintenance fee. Schedule a viewing to explore this property's full potential. (id:59911)
RE/MAX Champions Realty Inc.
115 South Service Road
Grimsby, Ontario
Strategic Industrial Investment Opportunity at 115 South Service Road—offering exceptional exposure and access along the QEW corridor in the heart of Niagara’s thriving industrial sector. This premier property spans 2.44 acres and features 18,000 sq ft of flexible industrial space alongside 15,000 sq ft of modern office accommodations. With an impressive 443 ft frontage and 272 ft depth, the lot includes 50 on-site parking spaces and is ideally located in a high-traffic industrial park, supported by a strong local infrastructure and skilled labor pool. Zoned GE, the property supports a wide range of uses including light manufacturing, assembly, storage, distribution, and office operations. Bordering the future Grimsby Innovation Centre—with a site plan submitted for over 450,000 sq ft of new industrial and office development—this property offers immediate functionality and long-term investment potential. Its strategic location ensures direct access to transportation routes, with just 45 minutes to Toronto and the U.S. border, and only 30 minutes to Hamilton Airport and Port. Projected occupancy is Q1 2026, making this a rare chance to secure a foothold in one of Southern Ontario’s most connected and forward-looking business hubs. (id:59911)
Royal LePage Macro Realty
303/305 10th Street
Hanover, Ontario
Fully renovated commercial building on a high traffic street in the heart of Hanover! This property is afantastic investment opportunity, boasting just over 3500 sq ft of commercial space on the main level, so bigit could be divided into 2 units with separate entrances! The upper level has two spaciousapartments, both tenanted. The residential units have a separate front entrance, with the 1 bedroom apartment at the front, and the 1650 sq ft, 2 bedroom apartment having a second exterior access from their large deck at the back. The building also offers a huge unfinished basement as well, great for storage. A laneway to the right of the building takes you back to the tenant parking lot, with space for up to 6 vehicles. (id:59911)
Keller Williams Realty Centres
449 Mariners Way
Collingwood, Ontario
Bright and spacious end unit in popular Lighthouse Point with amazing view of Georgian Bay and marina. This fully renovated "Clipper model" offers 1,160 sq.ft. of luxury with 3 large bedrooms and 2 beautifully renovated bathrooms. The condo offers engineered hardwood throughout, quartz counters, new cabinetry, custom window treatments etc.etc. The unit is located steps from the rec. centre and marina and the balcony has spectacular views of the bay and marina. Includes a 30 ft. boat slip in the private marina w/access to Marina Clubhouse! The development has facilities galore including 2 outdoor pools, tennis and pickleball courts and a rec. centre with party room, gym, sauna hot tubs & more! Furniture is negotiable! (id:59911)
Sotheby's International Realty Canada
10 Wintergreen Crescent
Haldimand, Ontario
In a charming neighbourhood of Caledonia, newly built, under one year old. Detached home, never rented, first time on the market. Stunning four bedroom family home, will not be on market for long. (id:59911)
Ipro Realty Ltd.
94 Aquasanta Crescent
Hamilton, Ontario
Semi-Detached Property Features 4 Spacious Bedrooms And 2.5 Beautifully Appointed Washrooms. With Gleaming Hardwood Flooring Throughout The House, Central Vacuum System And Brand New Stainless Steel Appliance, You'll Be Immediately Impressed By The Warm And Inviting Atmosphere. Conveniently Located Close To Trails, Parks, And Malls, Providing Endless Opportunities For Outdoor Activities And Shopping. 5 Km To Mohawk College And 15 Km To Mcmaster University (id:59911)
RE/MAX Hallmark Chay Realty
