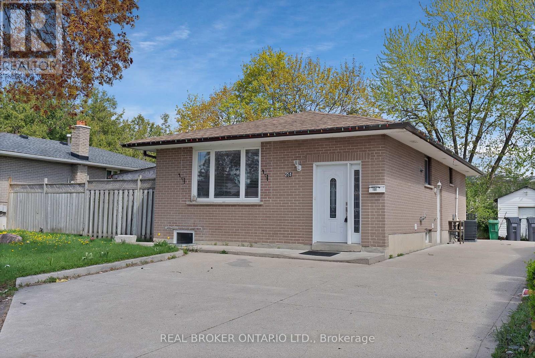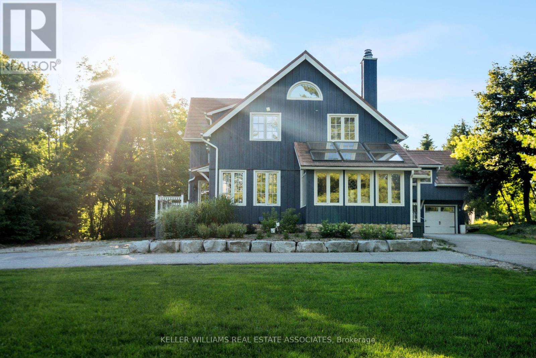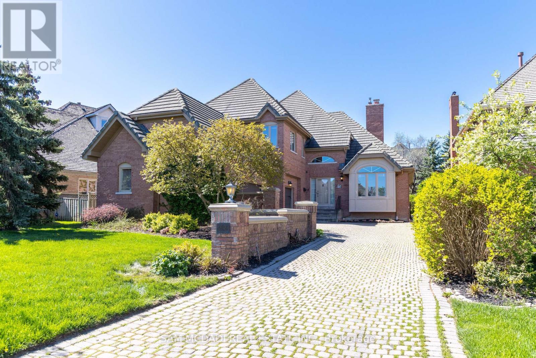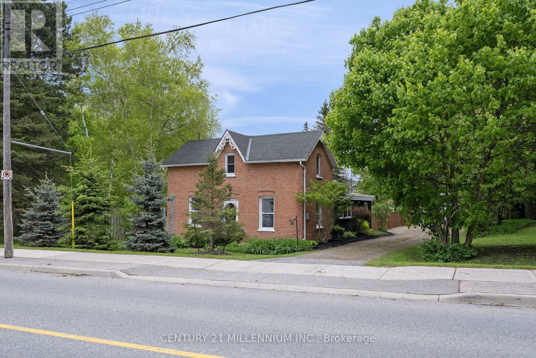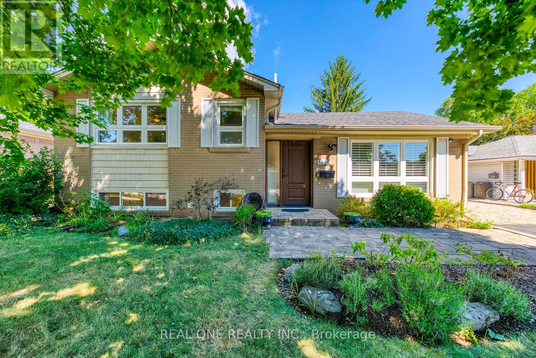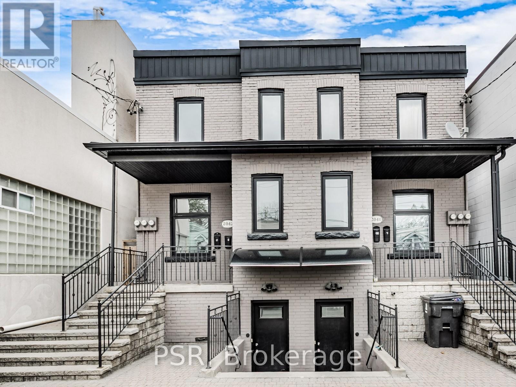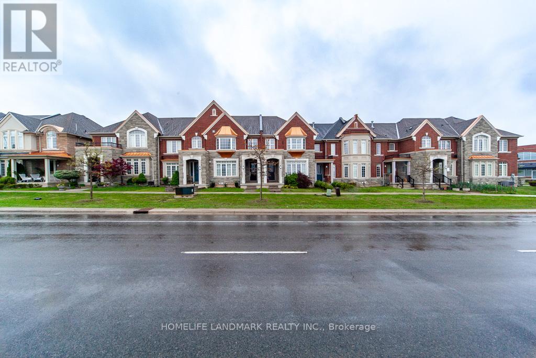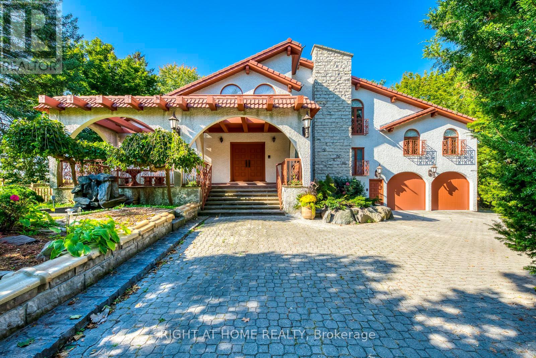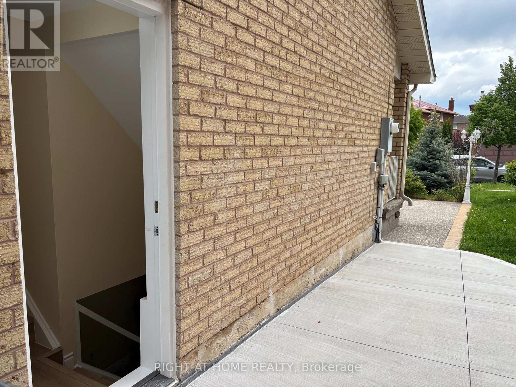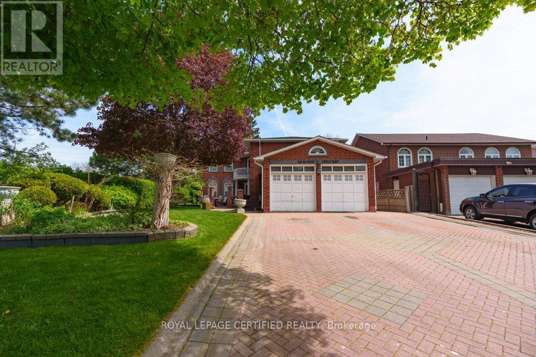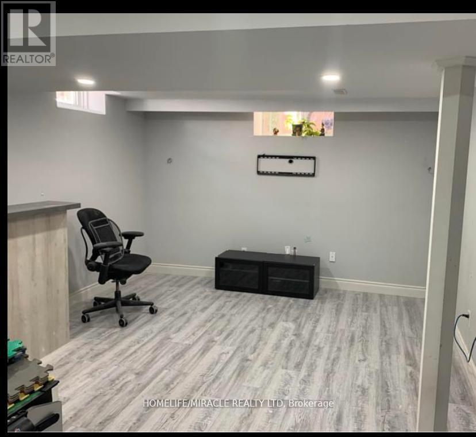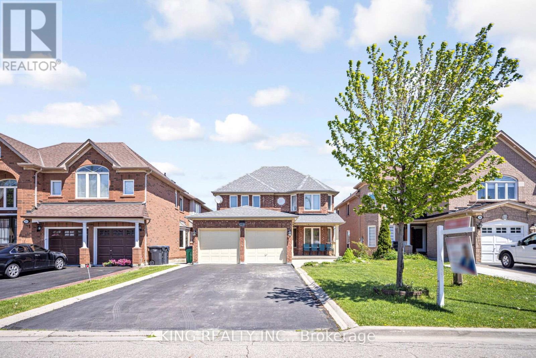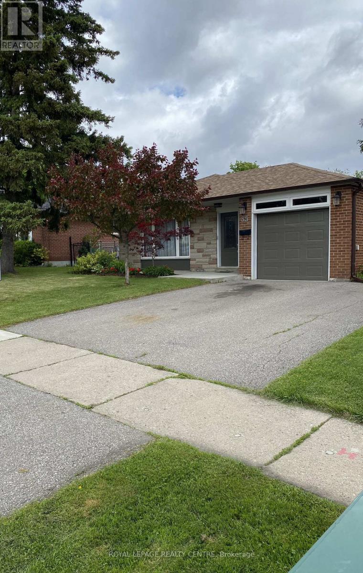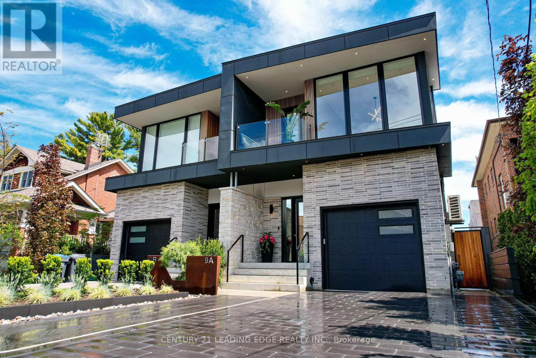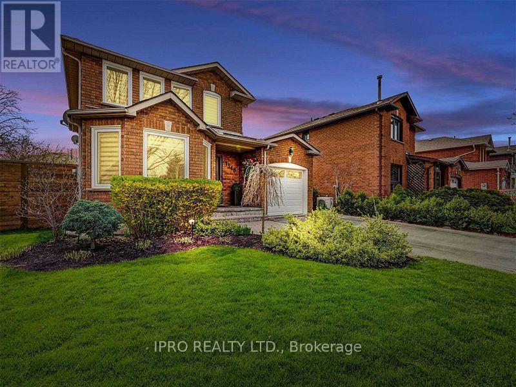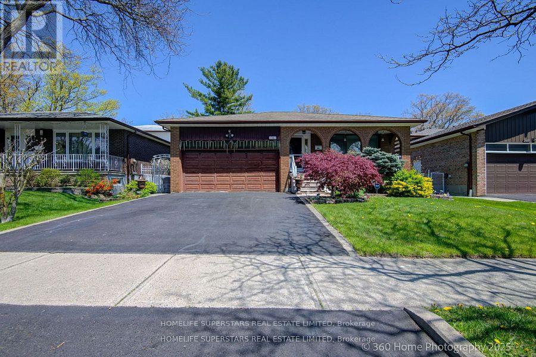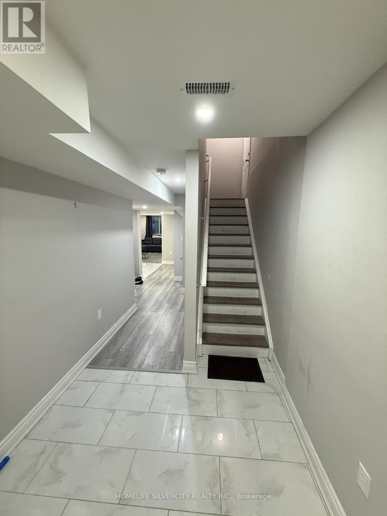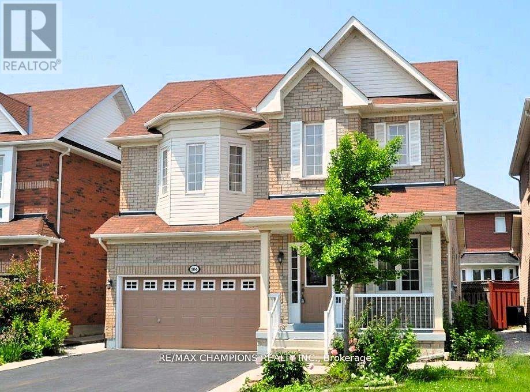19 Hazelglen Court
Brampton, Ontario
Discover your dream home! This fantastic opportunity is perfect for first-time home buyers or anyone looking to downsize with charm and simplicity. This upscale, detached freehold house offers the elegance and class of a personal-mansion for the price of a condominium in the heart of GTA. Seize the golden chance to live in most diverse and multicultural region. Enjoy close access to major highways and top-tier shopping, just a couple-minute drive away. This gem is fully renovated and upgraded, located on a quiet, east-facing court. The modernized kitchen, bathrooms, bedrooms, and living area create a beautiful space for your family. The bright main level, with its large windows, offers a welcoming sense of belonging. The finished lower level provides two additional bedrooms, a kitchenette, a home office, and an extra sitting or games area. Everything in this home is owned, with no rental items. Don't miss out on this incredible opportunity! (id:59911)
Team Home Realty Inc.
3414 Post Road
Oakville, Ontario
Welcome to 3414 Post Rd, a beautifully crafted 4-bedroom, 4-bathroom home nestled in Oakville's family-friendly Glenorchy community. Thoughtfully designed and meticulously maintained, this home blends smart functionality with upscale finishes throughout.Step inside to find soaring coffered ceilings, custom trimwork, and an open-concept layout ideal for both everyday living and elegant entertaining. The chef's kitchen features marble-inspired quartz countertops, premium JennAir appliances, sleek under-cabinet lighting, and a seamless flow into the family room, complete with a statement fireplace and custom built-in shelves.Upstairs, the primary suite offers his and hers walk-in closets, a spa-like ensuite, and remote-controlled blinds. The additional three bedrooms are generously sized, and every closet is fitted with motion-sensor lighting. The second-floor laundry room is soundproofed for added comfort. Smart home upgrades include dimmable chandeliers, interior and exterior pot lights with timer controls, and additional remote blinds on the main floor. The finished lower level offers a spacious rec room, full bathroom, cold room, generous storage, and a rough-in for a future kitchenette or wet bar, ideal for extended family or potential in-law suite. Venture outdoors to enjoy the professionally landscaped gardens, a custom stone patio, and a fully fenced backyard perfect for hosting with family, or relaxing. Located just minutes from top-rated schools, scenic trails, parks, grocery stores, Oakville Place, Starbucks, and major commuter routes. (id:59911)
Sam Mcdadi Real Estate Inc.
Bsmt - 251 Vodden Street E
Brampton, Ontario
Welcome to your new home. This spacious 3-bedroom, 1-bath suite in a detached home offers a private entrance, modern finishes, and all the comforts you need. Located in a quiet, mature neighbourhood, just steps to Centennial Mall, schools, and transitincluding a bus stop at your door, GO Station, and easy access to highways. Utilities are included, with shared laundry and parking for 2 cars. Professionally managed and move-in readythis is the perfect blend of convenience and comfort. (id:59911)
Real Broker Ontario Ltd.
11515 22 Side Road
Halton Hills, Ontario
Luxury Sprawling Over 1.5-acres On The Edge Of Georgetown, in Limehouse, This Timber FrameHomeOffers 4 Bedrooms &2Bathrooms With Serene Views Of A Private Pond & Gazebo Set Back Over 500FTFromThe Main Road. Exposed Beams Throughout Create A Luxurious Cabin Atmosphere, While TheSpaciousKitchen Features A Central Island & Solarium-Style Breakfast Area. A Formal Dining Room,LoftyLivingRoomWith A Wood-Burning Fireplace, And A Main-Floor Guest Bedroom, The Home ExudesLuxury & Comfort.Upstairs, 3 Well-AppointedBedrooms &A Renovated Bath (2023) Await. The FinishedBasement Is PerfectFor Entertaining. Outside, Enjoy The Private Oasis Of An Inground Saltwater Pool, Firepit, Fenced Dog Run,Wrap-Around Porch, & A Detached Garage W/ Finished Loft Space. Minutes FromGeorgetownAmenities,Schools, & Trails,This Property Combines Tranquility W/ Convenience, Making It AnIdeal Home. (id:59911)
Keller Williams Real Estate Associates
20 Concorde Drive
Brampton, Ontario
Stunning Bungalow on a Premium Lot - with a Finished Basement & Private Backyard Oasis! Welcome to your dream home in the prestigious Vales of Castlemore North, spanning 4,633 sqft of living space! This beautifully upgraded bungalow sits on a huge pie-shaped lot, offering a private backyard oasis and endless possibilities for living and entertaining. Step inside to discover a bright and spacious layout, perfect for families of all sizes. The main level boasts renovated bathrooms, upgraded finishes, and new windows, allowing natural light in every room. Roof has been replaced with a durable metal roof that comes with a lifetime warranty, this home is built to last! Bonus Income Potential! The finished basement comes complete with a separate entrance & a full kitchen, making it an ideal space for a rental unit, in-law suite, or private living quarters for extended family. Step outside to your own private backyard paradise, where lush landscaping creates a tranquil escape. Host unforgettable gatherings with a fire pit, swim spa, and a stunning cabana featuring a cozy fireplace and built-in BBQ. Whether you're entertaining guests or enjoying peaceful family nights, this backyard is designed for relaxation and fun. Nestled in a highly sought-after neighbourhood, this home offers easy access to top-rated schools, parks, shopping, places of worship and major highways, making it an ideal location for families. This is truly a one-of-a-kind property. (id:59911)
RE/MAX Experts
5114 Forest Hill Drive
Mississauga, Ontario
Nestled in the heart of Central Erin Mills, one of Mississauga's most sought-after neighborhoods, this stunning property offers close proximity to a surplus of amenities blended with exquisite finishes and upgrades. Enjoy easy access to Forest Hill Park, Lake Wabukayne Trail, Erin Mills Town Centre, Credit Valley Hospital, and much more! Spanning nearly 6,000 square feet, this meticulously designed home features an open-concept layout that allows natural light to flood every room through expansive windows. At the heart of the home, the spacious kitchen is equipped with sleek stainless steel appliances, generous cabinetry, and a breakfast area that seamlessly flows into a bright, all-season sunroom. The elegant dining room overlooks a charming family room, complete with a striking stone fireplace, perfect for family gatherings or quiet evenings. Upstairs, the inviting primary bedroom serves as a peaceful retreat, featuring a large walk-in closet, a lavish 5-piece ensuite, a cozy seating area, and a private balcony offering serene views of the beautifully landscaped backyard. The upper level also includes a junior suite with an upgraded 3-piece ensuite, two additional bedrooms with shared access to a 4-piece bath, and a guest bathroom with electric heated floors for added comfort. Newly installed hardwood stairs lead down to the recently renovated basement. This level is a standout feature, offering a spacious recreation room, a custom wet bar, a cozy seating area, plenty of storage and brand-new vinyl flooring throughout. The exterior is just as impressive, featuring a Marley roof, a 3-car garage, a 7-car driveway, and a meticulously landscaped garden with a two-tiered deck, stone interlocking, and an inviting inground pool. This residence is a rare gem that you wont want to miss! (id:59911)
Sam Mcdadi Real Estate Inc.
5510 Red Brush Drive
Mississauga, Ontario
Available July 1 , 1 Bedroom Bright And Clean Basement One BR With Separate Entrance And Brand New Private Laundry Set. Freshly Painted , New Vinyl Flooring , New Kitchen Appliances. Quite Convenient Forested Community, Shared Utilities Bills BSMT Paying 35% .One Driveway Parking Spot INC. Unit Renovation done in 2024 . Max 2 Applicants, extra $150 for second Applicant. (id:59911)
Psr
1551 Queen Street E
Caledon, Ontario
Just imagine having your address in Alton! This charming little gem is priced to sell! Located in the Village of Alton, in the northwest corner of Caledon. Surrounded by picturesque landscapes and the rolling hills of Caledon, this community is rich with culture and fine dining, with the credit river flowing through it. This lovely modern farmhouse home is just that, a former farmhouse. Built in1900, so much of the original architecture still exists yet in true farmhouse style, the high ceilings give way to bright, airy rooms with Victorian flare. The lot is ridiculous, 132x171 with all day sun shining on the perennials, veggie gardens and landscape pond. Plenty of room for an addition or expansion. The screened in porch with hot tub and tv makes watching the game a treat! The Village of Alton is home to The Alton Mills Art Centre, The Millcroft Inn and Spa, Rays 3rd Generation Bakery Bistro, Gather Cafe, Goodlot Brewery and TPC Toronto at Osprey Valley Golf Course home of the 2025 Canadian Open! See? Everything cool happens here. 1551 Queen Street is just waiting for your memories to be made! (id:59911)
Century 21 Millennium Inc.
1377 Sheldon Avenue
Oakville, Ontario
Spacious And Well Maintained Beautiful Detached Home On Quiet South Oakville Street, A Huge Family Room Extension. Open Concept Modern Kitchen Overlooking Family Room, Hardwood Throughout. Finished Basement With Large Rec Room. Walk Out To Large Private Yard. Very Quiet Street, Nestled in Prestigious Bronte East Family Neighbourhood. Location Close To Highway 403, Top Rated Schools, Parks, Public Swimming And Arena. (id:59911)
Real One Realty Inc.
1 - 2042 Dundas Street W
Toronto, Ontario
Recently updated 2 bedroom unit with oversized private fenced outdoor space. Located in charming Roncesvalles, steps away from Dundas West Station, Bloor Go and TTC. Plenty of incredible restaurants, cafes and shops at your doorstep. The unit does not have in unit laundry, coin-operated laundromat less than a 3 minute walk. City permit parking only. Tenant is responsible for hydro. (id:59911)
Psr
3077 Neyagawa Boulevard W
Oakville, Ontario
Luxury Executive 2-Storey Rosehaven Freehold Townhome in move-in ready condition, offering over 2,500 sq. ft. of thoughtfully designed living space and a professionally finished basement. Boasting 9-foot ceilings on the main floor and in the primary bedroom, this home is exceptionally well maintained and finished in elegant designer colors. Perfectly situated within walking distance to shopping plazas, schools, the Oakville Sports Centre, and scenic trails. Oakville Hospital and major highways are just minutes away, making daily commuting and errands a breeze. Interior features include California shutters, hardwood flooring throughout the main and upper levels, Berber carpet in the basement, an oak staircase, pot lights on both the main floor and basement, granite countertops, upgraded kitchen cabinets, stainless steel appliances, a gas stove, and a cozy gas fireplace. Convenient second-floor laundry with stacked washer and dryer adds to the functionality. Additional highlights include a heated floor in the covered hallway with direct access to the double-car garage, and an interlock patio with a built-in BBQ gas line - perfect for outdoor entertaining. This energy-efficient home is equipped with a high-efficiency furnace, a heat recovery ventilation (HRV) system, a power-vented water heater, central air conditioning, central vacuum, a smart thermostat, and Alexa-integrated dimmable LED lighting for modern comfort and control (id:59911)
Homelife Landmark Realty Inc.
1 Farmer's Lane
Caledon, Ontario
Experience refined living at its finest in this extraordinary custom-built estate, where timeless elegance meets superior craftsmanship. From the moment you step through the beautifully landscaped stone-walled courtyard and into the grand foyer, every detail speaks to exceptional quality and thoughtful design. Soaring cathedral ceilings with three skylights bathe the interior in natural light, while striking wrought iron and oak floating staircases add architectural drama and sophistication. This five-bedroom residence offers a seamless blend of luxury and comfort, featuring multiple stone and wood-burning fireplaces, rich crown moulding throughout, and spa-inspired marble bathrooms. The intelligently designed layout is both spacious and functional, ideal for everyday living and lavish entertaining. A rare 4-car garage, with total parking for up to 12 vehicles, provides ample space for guests and family alike. The fully finished lower walkout basement is a true retreat, complete with a private fitness studio, an elegant recreation lounge with custom made wet bar, a relaxing spa room, sauna, and a cozy fireplace, perfect for unwinding or hosting in style. A rare opportunity to own a home where elegance, warmth, and comfort come together in perfect harmony. (id:59911)
Right At Home Realty
Basement - 158 Dumfries Avenue
Brampton, Ontario
Newly renovated furnished basement apartment in the heart of Brampton, Heart Lake West Community. Close to schools, shopping, restaurants, and public transportation. This apartment contains One large Bedroom, a three-piece bathroom, one parking spot. Include controlled pot lights throughout, new appliances, and a separate ensuite laundry. Tenant to pay 30% of utilities. (id:59911)
Right At Home Realty
26 Madrid Crescent
Brampton, Ontario
Welcome to this beautiful upgraded home offering ample space and versatility for multigenerational living ( not retrofitted 1bdrm with potential for 2bdrm in-law suite, separate laundry and separate entrance) featuring 5 spacious bedrooms + main floor den currently used as bedroom. Enjoy bright open foyer, sunken living room ideal for relaxing or entertaining. Separate dining room for the extended family, step outside and discover a serene fish pond, dedicated smoke house, shed for extra storage, inter-locking driveway parking for 6 vehicles, this home combines comfort, functionality and charm. A must see for anyone looking for space, privacy and income potential. (id:59911)
Royal LePage Certified Realty
Bsmt - 5777 River Grove Avenue
Mississauga, Ontario
Legal Basement Apartment with 2 bedroom and 2 full bathroom and a large family room with tons of storage space in the prime Location, next to bus stop,community center, 1.5 km from the go station , 2 kms from Heartland town center.Great Schools, Close To Shopping, Restaurants, Conservation Lands, Walking Trails, Parks, Greenspace, Doctors Offices, Dentists, Hospitals, All Major Highways. (id:59911)
Homelife/miracle Realty Ltd
24 Snow Leopard Court
Brampton, Ontario
Amazing!!! Opportunity for First Time Home Buyers or Investors to have a great ROI. Beautiful Well-Maintained Detached House With Great Layout. Separate Family Dinning, Living Room and Breakfast area, With Huge Space. 4 Bedroom House In Heart Of Brampton Springdale with 2 Full washrooms, Finished Walk Out 2 Bedroom Basement with a Full washroom and Kitchen, Hardwood Floor In Whole House With Matching New Oak Staircase, Large Driveway that can Park up to 6 cars, No Sidewalk, S/S Appliances In Kitchen. Close To Bus Stop, Shopping Plaza, Hospital, Park, School and Recreation Centre. Hard Floor In All House. Finished Basement With Separate Entrance. Roof in Great condition. Owned Furnace. Laundry on Main Floor. Double door Garage. (id:59911)
King Realty Inc.
35 Aintree Crescent
Brampton, Ontario
Amazing 3 Level Backsplit With Lovely Curb Appeal Located in a Mature Neighbourhood Close to All Amenities. Attached Single Garage with Private Driveway. Beautiful Private Yard with Patio and Fruit Trees. Upgraded Family Sized Kitchen. Generously Sized Bedrooms all Have Closets. Upgraded Modern Bathrooms. Living & Dining Rooms Combined & Open Concept Perfect for Entertaining. Basement Features Upgraded Kitchen, Rec Room Area, Upgraded Bathroom and Large Bedroom. Utility/Laundry Room Has a Sink and Folding Counter, Large Upgraded Washer & Dryer. Large Sub Basement with Utility Sink. Lots of Storage Space. Property is Beautifully Landscaped. Must Be Seen! (id:59911)
Royal LePage Realty Centre
60 Pluto Drive
Brampton, Ontario
Remarkable home for growing family with a potential of in law suite by adding a small dividing wall from side entry to separate private entrance, well kept home, owner occupied for decades, featuring separate living room overlooking the dining room, fully renovated eat in kitchen with Marble countertops, Marble Backsplash, New Cabinets, bright home with lots of windows, easy access to Trinity Mall/ Shopping, Public transit, Schools, Hwy 410, Yet tucked away in a exclusive private neighbourhood on quiet treed street. Home features single attached Garage and a double private paved driveway to accommodate total of 3 car parking, very private back yard for all your BBQ parties and family gatherings. The Basement features, a bachelor apartment with open concept bedroom, full kitchen with roughed in exhaust vent, stove power outlet, fridge, window, a 3 piece bathroom, cold room, laundry/furnace room, Upgraded electric panels and so much more. ** This is a linked property.** (id:59911)
Realty Executives Plus Ltd
9a Briarwood Avenue
Mississauga, Ontario
Welcome to this one-of-a-kind custom-built semi-detached residence in the Heart of Vibrant Port Credit. This home truly showcases EPIC design, with a focus on contemporary elegance and lifestyle inside and out! Soaring high ceilings on the main and upper levels create a striking façade presence wrapped with premium finishes and Architectural details like no other. Step inside to be greeted by a light-filled open concept main floor level, featuring an expansive kitchen, centered with an impressive waterfall quartz island, and custom-built ins throughout. The spacious kitchen, dining, and great room flow seamlessly outdoors to your professionally landscaped rear yard treed oasis featuring a large cedar wood deck, privacy stone fencing, and brick stone interlocking throughout. The primary upper suite is a private retreat, boasting an outdoor balcony terrace, a spa-like ensuite complete with a freestanding soaking tub, oversized rainfall shower, and custom walk-in closets built in. Just steps to vibrant Port Credit city living, renowned private and public schools, GO station, and future LRT station. This home boasts luxury, functionality, and convenience, all in one. (id:59911)
Century 21 Leading Edge Realty Inc.
1346 Cobbler Lane
Oakville, Ontario
Welcome to this beautifully warm and welcoming upgraded home, located in the prestigious Glenn Abbey neighbourhood.This charming 3 bedroom Home features a spacious backyard with patio, perfect for outdoor entertaining. The finished basement offers a large laundry room, an additional bedroom and rec room & full bathroom.The main floor boasts engineered hardwood flooring, pot lights throughout, and a cozy family room with a natural fireplace. The custom-designed modern kitchen features unique cabinetry and a large breakfast island, open concept to a larger dinning area ideal for family gatherings. A separate entrance leads to a private office space, converted from part of the garage perfect for remote work or a private studio. S/S Existing Appliances, Washer & Dryer. This Home Is Located In A Beautiful Family Friendly Neighbourhood Surrounded By Great Schools And Private Schools, Community Centres, Trails, Shopping, Easy Access To Major Hwy Qew & Go Train. (id:59911)
Ipro Realty Ltd.
2361 Nikanna Road
Mississauga, Ontario
4 Levels back split, Located on very quiet street in high demand area. 3 bedrooms on Upper floor, One bedroom on middle floor, primary bedroom with 4 piece Ensuite. Income Potential, Two Kitchens, Side Entrance, Fenced Backyrd, Huge Living/Dinning rooms, Huge Family room with gas fireplace, Family size Kitchen, Pantry , Built in oven, Counter Range, Walking distance to Huron Park, No Neighbors Backing Onto Your Property, Family room offers walk/out access to a beautiful private treed lot which is backing to the park. Hardwood floors, 3 full bathrooms, Huge recreation room, Cold cellar, Close Top-Rated Schools, Daycares, Parks, Bike Trails, And A Fantastic Community Close to Hospital, Golf club, highways. Survey not available (id:59911)
Homelife Superstars Real Estate Limited
#2 Upper - 85 Primula Crescent
Toronto, Ontario
Welcome To This Newly Renovated 3-Bedroom, 2-Bath Apartment In The Desirable Humber Summit Neighbourhood. Ideal For A New Tenant, This Bright And Spacious Unit Offers Modern Finishes And A Convenient Location-Perfect For Anyone Looking For A Comfortable And Affordable Rental Home. Key Features: Spacious, Open-Concept Living Area With Plenty Of Natural Light. Newly Updated Kitchen With Modern Appliances And Ample Counter Space. Three Well-Sized Bedrooms, Each With Good Closet Storage. Primary Bedroom With Ensuite Bathroom. Freshly Renovated Bathrooms With Contemporary Fixtures. Private Outdoor Patio, Perfect For Relaxing Or Enjoying Some Fresh Air. Separate Entrance For Added Privacy. Nearby Amenities: Shopping: Just Minutes From Albion Mall And Woodbine Mall, Offering A Variety Of Stores, Dining Options, And Entertainment. Parks & Recreation: Close To Humber Summit Park And G. Ross Lord Park, Ideal For Outdoor Activities, Picnics, And Jogging. Public Transit: Convenient Access To Jane Subway Station (Line 2), Finch West Station, And Several TTC Bus Routes For Easy Travel Around Toronto. Schools: Close Proximity To Nile Academy, Humber Summit Collegiate Institute, St. Jane Frances Catholic School, And More. Location Highlights: Easy Access To Highway 400 And Finch Avenue West For Stress-Free Commuting. Quiet, Family-Friendly Neighbourhood With Parks, Schools, And All The Essential Services You Need Right At Your Doorstep. This Fully Renovated 3-Bedroom Unit Is Perfect For New Tenants Seeking Comfort, Convenience, And A Fantastic Location. Ensuite Laundry For Added Convenience. Separate Entrance For Added Privacy. Tenant Pays 33.33% For Gas And Water; Hydro Is Metered Separately. 5 Star Zebra Blinds Window Coverings (id:59911)
RE/MAX Metropolis Realty
58 Lanark Circle Nw
Brampton, Ontario
Spacious 1-Bedroom Basement Apartment for Lease in Credit Valley! Located just minutes from Mount Pleasant GO Station, this bright and well-maintained basement unit is ideal for a small family. Enjoy the convenience of a private entrance, separate ensuite laundry, and 1 dedicated parking spot. Close to top-rated schools, parks, shopping, and all essential amenities. Don't miss this opportunity to live in a quiet, family-friendly neighborhood!| (id:59911)
Homelife Silvercity Realty Inc.
104 Masters Green Crescent
Brampton, Ontario
4+2 Bedroom detached home, finished basement with separate entrance. Main Floor laundry. Entry from house to garage. Master bedroom 5pc. Ensuite. Oak staircase. Slider door leading to the back yard. Close to school, park, plaza. (id:59911)
RE/MAX Champions Realty Inc.


