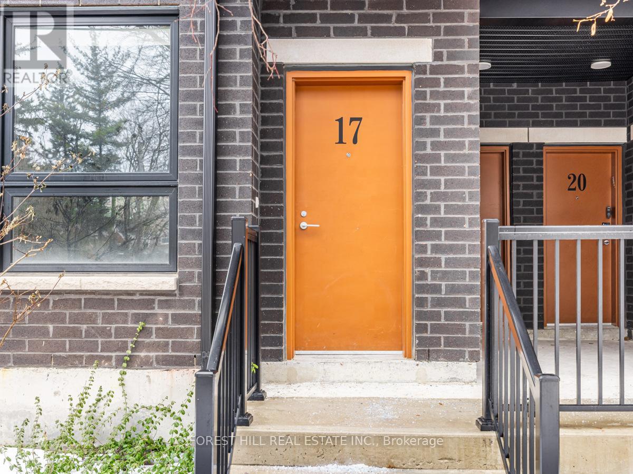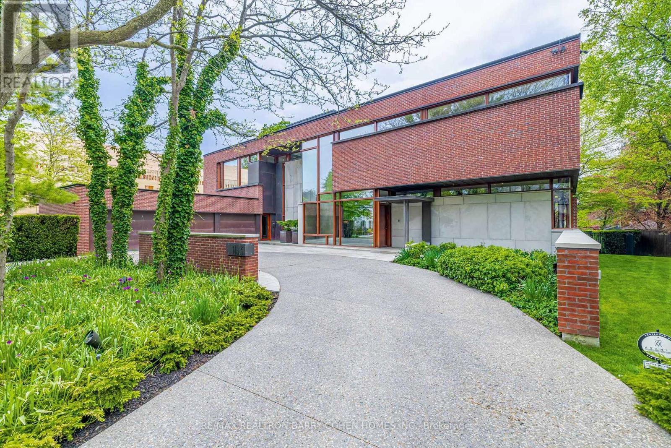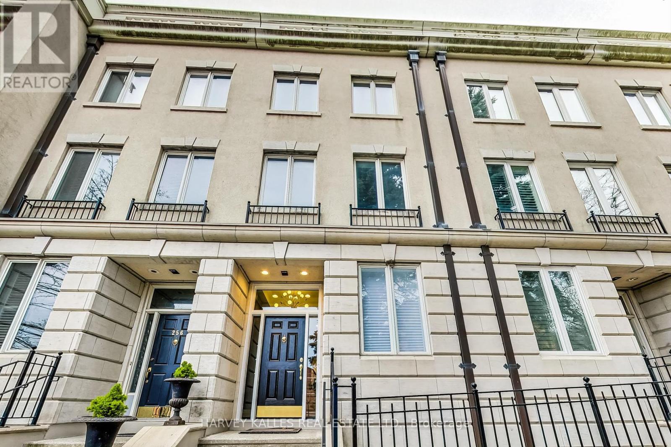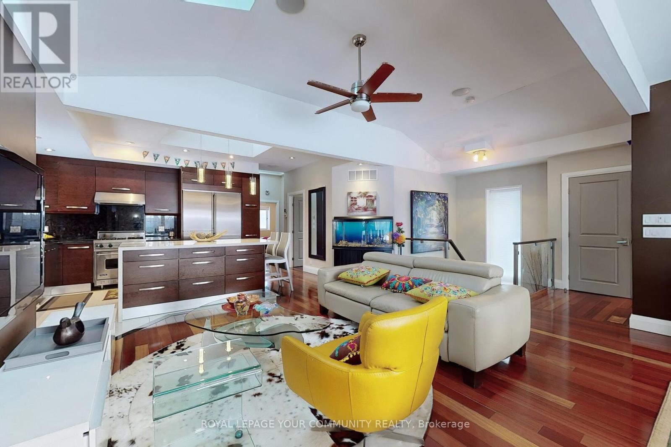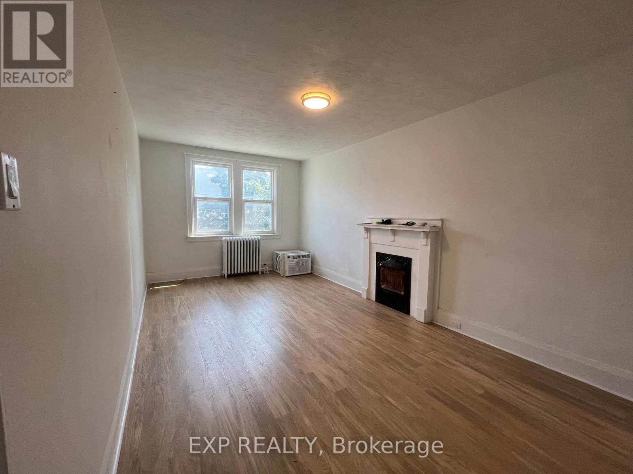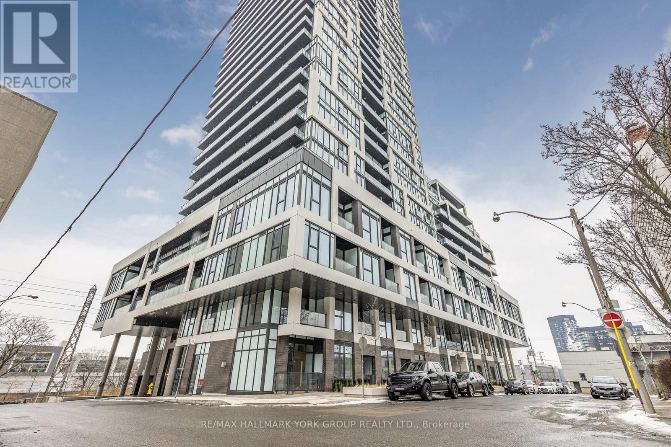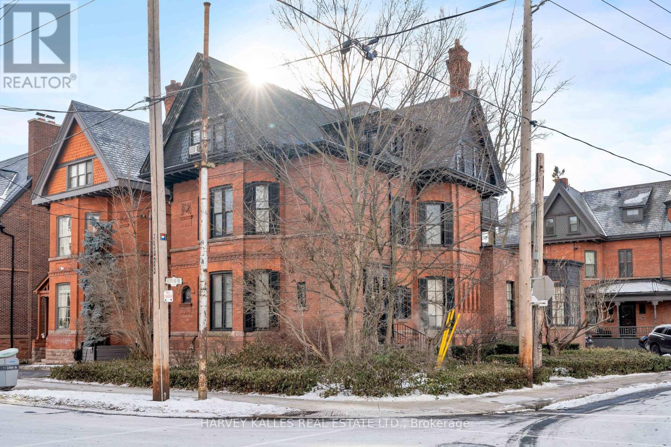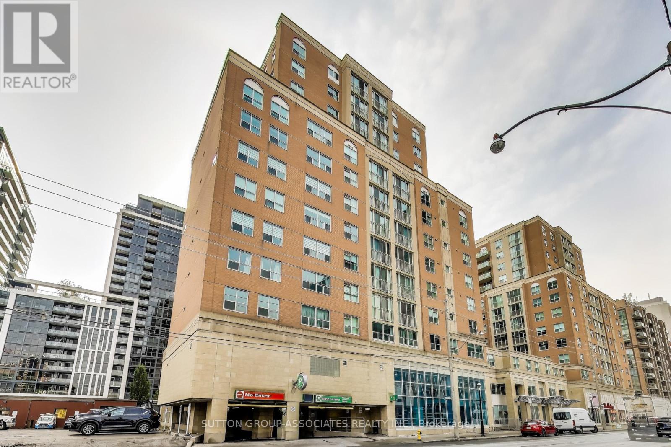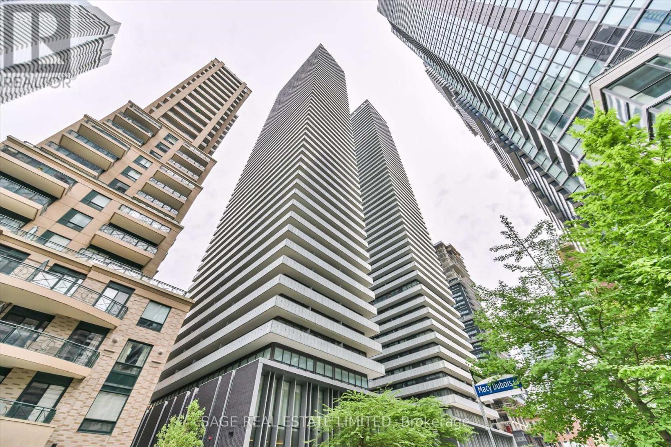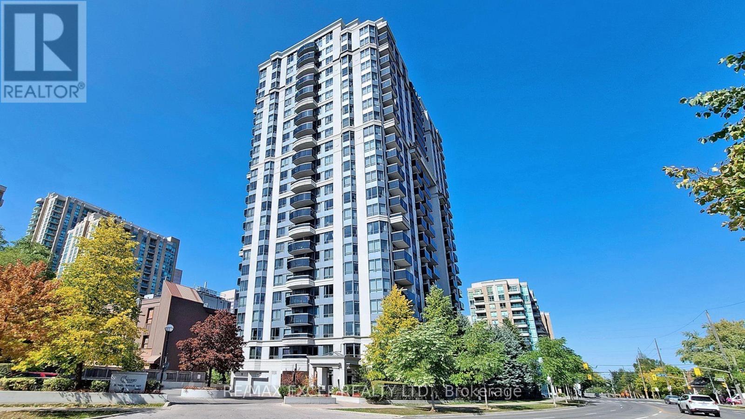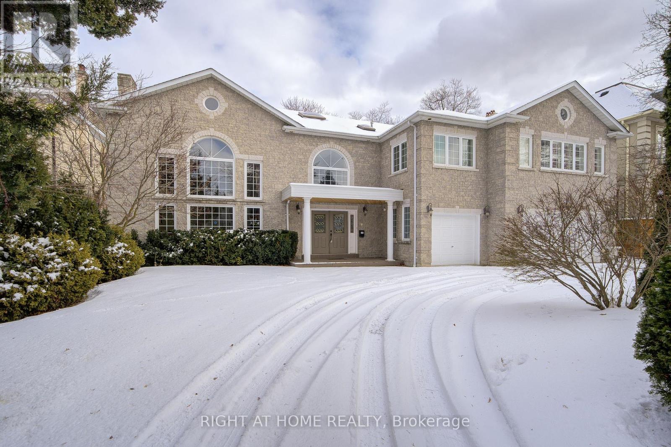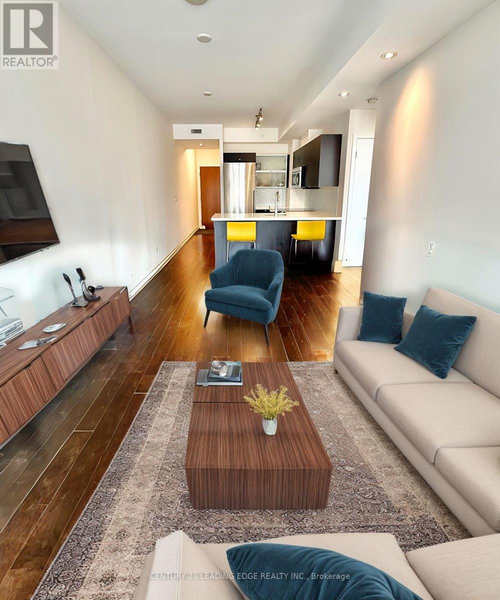17 - 15 Brenthall Avenue
Toronto, Ontario
"15 Brenthall" This beautiful appointed 751 sq ft unit plus 192 sq ft patio. The kitchen includes s/s appliances and quartz countertops. Patio includes a natural gas hookup for B.B.Q's. The unit has extra storage space. The complex was finished in 2023 and is close to the T.T.C, shopping, schools and parks. Hardwood floors throughout, parking available @ $125 per month. Unit will be painted and cleaned before occupancy. A must see! **EXTRAS** Stainless steel fridge, s/s oven, cooktop, s/s dishwasher, s/s microwave, washer, dryer, all window coverings, all elfs (id:54662)
Forest Hill Real Estate Inc.
3 Purling Place
Toronto, Ontario
Architecturally Significant Bridle Path Area Residence By Internationally Acclaimed Hariri Pontarini Architects. A Masterful Blend Of Contemporary Design & Timeless Luxury. Cul-De-Sac Home Designed To Commercial Standards With Concrete And Steel Frame Construction For Unmatched Family Living & Entertaining. Approximately 10,000 SqFt Of Living Area. Exceptional Natural Light In Every Room, Soaring Ceilings, Treated Mahogany-Frame Windows & Energy Efficient Features Throughout. Impeccably Maintained Jatoba Brazilian Cherry Wood & Ontario Limestone Floors. Open Floor Plan Showcases Impressive Architectural Features From Every Angle. Main Level Presents Stunning Double-Height Entrance Hall W/ Floor-To-Ceiling Windows, Modern Open Riser Staircase, Living Room W/ Custom Entertainment Center & 2-Way Gas Fireplace, Office W/ Fireplace & Lounge, Formal Dining Room & Sleek Gourmet Eat-In Kitchen W/ Walk-Out To Terrace, High-End Appliances, Servery, 2 Powder Rooms & Mud Room W/ Direct Access To Heated 3-Car Garage. Beautifully Appointed Primary Retreat W/ Expansive Sitting Area, 2-Way Gas Fireplace, Bespoke Walk-In Closet & 6-Piece Ensuite. Second Bedroom W/ 4-Piece Ensuite, Third & Fourth Bedrooms W/ 4-Piece Semi-Ensuite. Entertainers Basement Features Premium Fitness Room W/ Cooling System, Full Bathroom & Steam Shower, Rec. Room W/ Fully-Equipped Golf Simulator, Nanny Suite & 4-Piece Bathroom. Vast Southward-Facing Backyard W/ Barbecue-Ready Limestone Terrace, Tree-Lined Privacy & Meticulous Landscaping. Steel Frame Design W/ Custom Brick & Limestone Exterior, New Commercial Grade Roof. Commanding Street Presence W/ Immaculate Front Gardens & Circular 7-Car Driveway. Highly Sought-After Location In Torontos Most Exclusive Neighbourhood, Minutes To Top-Rated Public & Private Schools, Windfields Park, Granite Club, Major Highways & Transit. **EXTRAS** See Sched B (id:54662)
RE/MAX Realtron Barry Cohen Homes Inc.
258 Spadina Road
Toronto, Ontario
Welcome to your dream home! This stunning fully renovated 3-storey freehold townhome is tucked away from the street, in the vibrant heart of the Castle Hill neighbourhood. A rare and exceptional floor plan features a spacious primary bedroom retreat with a loft/office and walk-out to private deck. complete with his and hers closets and a luxurious 6-piece ensuite bath.2 addition bedrooms ,a tandem 2-car garage, this home is perfect for both family living and entertaining. Enjoy two private terraces with breathtaking views of Toronto's skyline and Casa Loma. The home boasts Gourmet kitchen, spacious principal rooms, high-end finishes, skylights, hardwood floor With approximately 3,500 sq.ft. of luxurious living space, you'll be just minutes away from top private schools, including Upper Canada College and Bishop Strachan School, as well as public schools, restaurants, TTC, and Yorkville. Fully renovated and ready to move in! (id:54662)
Harvey Kalles Real Estate Ltd.
1113 - 39 Queens Quay E
Toronto, Ontario
Luxury Condo Right At The Bottom Of Yonge Street. 1 Bedroom + Den (Can Used As A Second Bedroom) & Balcony With Fabulous Lake View. 10 Ft Ceiling With Floor To Ceiling Windows. Modern Kitchen With Top Of The Line Appliances. Ttc At Door Steps. Close To Everything, Shopping, Dining, Lcbo, Gardiner Expressway And Much More. **EXTRAS** Fridge, B/I Oven, Gas Cook Top, B/I Dishwasher, B/I Microwave, Washer, Dryer, Window Covering and All Electric Light Fixtures. (id:54662)
Skylette Marketing Realty Inc.
25 Alderdale Court
Toronto, Ontario
Supreme location! nestly in the highly coveted Bayview/York Mills neighborhood, this masterpiece epitomizes luxury and sophistication! Exquisitely Updated/Renovated Open Concept California-Style Bungalow W/Vaulted Ceilings, Generous Windows, Sky Lights. Top Notch Quality Designer Finishes. Shows Like A Model Home. On A Prestigious & Sought-After Cul-De-Sac. Resort-Like Private & Relaxing Yard W/Large Deck. Ideal For Entertaining. Expansive Backyard Oasis Enjoys Full Sun Exposure, Just Minutes Away From Edward Gardens, Sought-After Location On Quiet Court, Steps To Longwood Park & Leslie Street. Minutes To Shops, Top-Rated Schools, Transit, Athletic Clubs, Golf Courses & Toronto Botanical Gardens. Malls, Shopping And Highway. Top-Rated Public And Private Schools. The Highest Standard Of Stylish Family Living. **EXTRAS** 48" Fridge, 30" Comm Convec Gas Range, Double Drawer Dishwasher, Samsung Washer & Dryer, B/I Water Softener & Reverse Osmosis Drinking Water Filter Sys, Elf's, CAC in May 2022, Cvac, Hi-Eff Furnace Aug,2022 Navien Tankless Water Heater. (id:54662)
Royal LePage Your Community Realty
6 - 102 Greensides Avenue
Toronto, Ontario
This Spacious two-bedroom + ample space living room apartment offers a perfect blend of comfort and flexibility in a prime location. With a 3-piece bathroom with a standing shower, this unit is designed for convenience. The living/dining combination space is versatile and can easily be converted into a 3rd bedroom, making it ideal for families or those needing extra room. unit comes with an A/C wall unit. Coin-operated laundry machines located in the basement. Street parking is available. Situated on the second floor of a multiplex building, this unit is just steps away from public transit, popular coffee shops, and essential amenities. Experience the best of city living in this well-located and adaptable apartment, perfect for those seeking both space and convenience. **EXTRAS** Occupancy: Immediate (There are also other units available) (id:54662)
Exp Realty
1112 - 5 Defries Street
Toronto, Ontario
One Year New Condo Unit Located In A Growing Vibrant Community! This Modern & Chic One Bedroom Unit Features A Bright Open Concept Layout, Kitchen With Sleek Matte Black Appliances & Quartz Countertops. Inviting Living Area With Walk-Out To Balcony With Southern Exposure. Convenient Ensuite Laundry & Storage Locker. Offering Fantastic Amenities Such As Pet Spa, Meeting Room, Fitness Centre, Party Room, Bike Storage & More. This Beauty Is Located Close To Shops, Restaurants, Parks, Transit & George Brown College - Don't Miss This Amazing Opportunity To Enjoy City Living! (id:54662)
RE/MAX Hallmark York Group Realty Ltd.
1009 - 480 Front Street
Toronto, Ontario
Looking for "The One"? Swipe right on this condo at The Well If you're into stylish spaces that blend luxury with practicality, we might just be a match! About me - I am a one-bedroom plus den unit with an open-concept layout that is perfect for entertaining or cozy nights in. What makes me special? My upgraded finishes, my spacious den, my floor-to-ceiling windows that bring in tons of natural light, my private balcony, and a rarely offered linen closet! What I'm looking for: Someone who is a young professional, an investor, a first-time home buyer or a downsizer. Someone who appreciates the finer things in life but also values comfort and functionality. Bonus points if you love being steps away from great restaurants, shops and transit. Ready to take the next step? Let's meet and see if we're a match made in real estate heaven! **EXTRAS** 5-star amenities include a Fitness Studio, Games room, Entertainment lounge, rooftop pool, and so much more! (id:54662)
Keller Williams Referred Urban Realty
610 - 225 Merton St Street
Toronto, Ontario
This beautifully renovated 1+1 bed, 1 bath condo in Davisville offers a rare opportunity to own a stylish and functional home in one of Toronto's most desirable locations. Steps from local restaurants, bars, and cafes, this modern space delivers the perfect balance of city living and tranquil green spaces nearby. Inside, the highly functional open-concept layout makes entertaining effortless, while the full-sized stainless steel appliances, ample counter space, and generous storage make the kitchen a standout feature. Walkouts to the oversized balcony from both the living space and the den create a seamless indoor-outdoor flow, with the den offering custom barn doors and a sleek modern feature wall for added character. The primary bedroom boasts a walk-in closet with custom organizers and stylish doors, ensuring both elegance and functionality. This prime Midtown location offers unparalleled convenience, just steps from Davisville TTC Station, making commuting effortless. With quick access to the Bayview Extension, getting downtown by car is just as easy. Surrounded by the Beltline Trail, Mt. Pleasant Cemetery, and Oriole Park, this area is perfect for outdoor enthusiasts who enjoy running, biking, or tennis. Residents of this well-managed building enjoy premium amenities, including a concierge, gym, sauna, rec room, visitor parking, and more. This unit also comes with one underground parking spot and an owned locker, providing additional storage and convenience. Whether you're a first-time buyer, a savvy investor, or looking to downsize without compromise, this is an opportunity you don't want to miss. **EXTRAS** Maintenance Fees Include Everything (Except Cable/Internet): Underground Parking, Locker, Hydro, Heat, Water, CAC, Common Elements & Building Insurance!! Full Gym Renovation Approved - To be Started This Summer! (id:54662)
Sage Real Estate Limited
142 Bedford Road
Toronto, Ontario
Historic Victorian Annex Mansion: The Laidlaw Estate. A rare opportunity to own a piece of Toronto's architectural heritage. Originally one of the grand Victorian mansions in the Annex, the Laidlaw Estate was meticulously restored and renovated in 2001, transforming it into five upscale, fully furnished units. This property offers a harmonious blend of timeless elegance and modern investment potential, with remarkable features that reflect old-world craftsmanship: Soaring 11-foot ceilings, solid oak doors, exquisite hardwood floors, magnificent fireplaces, elegant wainscoting, crown moulding & wall panelling, stunning leaded glass windows. Investment & Lifestyle Possibilities: Turnkey Passive Investment: Keep the property as-is and continue generating rental income from the furnished units. Luxury Market Potential: Update interiors while maintaining the architectural integrity to tap into Toronto's booming luxury rental market. Restoration Opportunity: Return the property to its former glory as a single-family residence, creating a one-of-a-kind dream home with immense historic charm. A truly unique property brimming with character and versatility, the Laidlaw Estate stands as a testament to timeless craftsmanship and investment opportunity in one of Toronto's most desirable neighborhoods. **EXTRAS** 5 parking spots available. Prime location near excellent schools, recreational facilities, local restaurants & public transit add so much to the investment value of this property. (id:54662)
Harvey Kalles Real Estate Ltd.
535 - 55 Stewart Street
Toronto, Ontario
Beautifully furnished luxurious suite - in the private residences at 55 Stewart St - now part of the new 1 hotel. Wide, open concept design with huge floor to ceiling windows and 9' exposed concrete ceilings. Hardwood floors through beautiful bright south view overlooking Victoria Memoral Park and seeing nature instead of concrete in the big city. Poggen Pohl kitchen with upgraded cabinets, counters & marble backsplash. Parking & locker included! Just move-in and enjoy the stylish living with amazing & relaxing park view! **EXTRAS** Google chromecast & google TV included. Couch in the 2nd bdr is currently in the living room and there is a queen size bed in the second bdr. (id:54662)
Forest Hill Real Estate Inc.
223 - 38 Dan Leckie Way
Toronto, Ontario
Low Maintenance Fees and Property Taxes! Just under 600 square feet Plus the 175 Square foot Terrace! What a deal for a property with exceptional outdoor space. Be the envy of your friends on this 175 square foot terrace with electrical outlets. Perfect for large gatherings and furniture. Perfect way to end the day! Living Room has Floor to Ceiling Windows bringing in tons of natural light. The Den has custom built in workspace for the trendsetter. Perfect for working at home and has space to fit for 2! The unit is a corner unit with only 1 neighbour - No terraces above! Location ... Your only 35 seconds from the waterfront! This is the spot to be! Book in your showing now. **EXTRAS** Fridge,Stove, Washer/ Dryer ( 2024) Microwave and a full set of keys! (id:54662)
Royal LePage Signature Realty
3210 - 39 Roehampton Avenue
Toronto, Ontario
New 2 Bedrooms, 2 Full Washroom Condo For Rent At E2 Condos at Yonge/Eglinton. Direct Eglinton TTC Subway Access. Highly Functional Floorplan, Upgraded Finishes, Built-In Appliances, High Floor East-Facing With Large Balcony and Gorgeous Expansive Views to the Lake. Over 20,000 Sqft Amenities Including A Yoga Studio, Gym, Kids Playroom, Business Centre With Wi-Fi, Party Room, Bbq Area, Outdoor Theatre, Pet Spa And More! Excellent Walk Score Of 98/100. Steps Away From Shops, Supermarkets, Schools, Parks, Restaurants, Bars, Cinema And Banks. Also available unfurnished **EXTRAS** B/I Appliances Including Fridge, Glass Stove Top, Hood Fan, Oven, Dishwasher, Microwave, Stacked Washer And Dryer. Includes Storage Locker.*For Additional Property Details Click The Brochure Icon Below* (id:54662)
Ici Source Real Asset Services Inc.
818 - 323 Richmond Street E
Toronto, Ontario
Welcome to a renovated 2 bedroom 2 bath 1120 sq ft condo suite with parking for 2 cars and all utilities included! Suite 818 features a large upgraded kitchen and higher-end appliances making it a great place for cooking and entertaining. The open-concept kitchen comes complete with features such as pot lights, under-cabinet lighting, stainless steel appliances, subway tile backsplash, pull down faucet with sprayer, a deep sink, and white quartz counter tops.The principal bedroom fits a king size bed plus a desk and has a w/i closet. The 3 piece ensuite has a glass encased shower with tile, pot lights, and a large mirrored vanity.The 2nd bedroom with a double closet, has a south-facing view w/ sliding doors to a private balcony, and space for a large bed and work desk. The 4 piece bath has a deep soaker tub and shower, pot lights, tile floor and large mirrored vanity.The open-concept living and dining room is large enough for full size furniture without having to scale down to mini-condo furniture. Good to know: the views from the living/dining room and the primary bedroom will overlook onto a planned new city park. (source: City of Toronto website) Laundry is ensuite and there is a large hallway closet.Easy highway connections to DVP and Gardiner, transit with streetcars and buses and a short walk to the St Lawrence Market and Financial District. Walk Score 99. Ontario Line being built just steps away!Parking is tandem for 2 cars - unit C 23. The all-in-one condo fee with utilities included makes monthly budgeting simple!This is an ideal opportunity to live in a well-managed condo with excellent amenities, all- inclusive monthly utilities, parking for two cars, with ample space to stretch out and live comfortably in downtown. **EXTRAS** Walk to St Lawrence Market, Financial District, No Frills, Metro Cafes, Restos nearby. Building has 2-level gym open 24/7, hot tubs, nice rooftop terrace with BBQs, bike storage, lobby concierge for security and package delivery. (id:54662)
Sutton Group-Associates Realty Inc.
3311 - 35 Mercer Street
Toronto, Ontario
Opportunity to Own a Luxurious 2 Bdrm, 2 Wshrm Condo on the 33rd Floor W/ Unobstructed Views of Downtown Toronto Skyline.One of the Best Layouts with no Pillar.Too Many $Upgrades! Miele Package( washer & Dryer, Miele integrated kitchen appliances) Custom Premium Island W/Overhang, Extra Pot Lights,Custom Blinds, Custom Black Faucets in Kitchen & Bathrooms, Mirrored Closet W/Black Trim, Electronic Door Entry, 9 Ft Ceilings..This Upscale Residence Offers a Walkable Core to Everything in Downtown Toronto, The Property is Associated With the Renowned Nobu Brand, Known for Blending Modern Cool Luxury With Minimal Japanese Tradition.This Assignment Sale Grants Access to the Nobu Lifestyle.This Urban Resort Includes State-of-the-Art Fitness,Weight,Spin & Yoga Studios, Hot Tub, Sauna,Steam & Massage Rooms, Conference Centre, Games Area, Screening Room, Bbq Area & 15,000 Sq Ft,Two-Level Nobu Restaurant W/ Separate Bar & Lounge, 2 Private Dining Rms,SushiBar & Outdoor Terrace (id:54662)
Homelife/miracle Realty Ltd
405w - 500 Queens Quay W
Toronto, Ontario
Step into this spacious and well-lit two-bedroom, two-bathroom unit, ideally located in one of the most sought-after buildings along Toronto's Harbourfront. Boasting approximately 1,064 square feet of modern living space, this unit offers an incredible combination of luxury and convenience. You'll be within walking distance of shopping, parks, the lake, dining options, Scotiabank Arena, Rogers Centre, and much more placing you right in the heart of all the action. The building's premium amenities include a state-of-the-art fitness center, a peaceful library, a fully equipped conference room, a vibrant party room, and an outdoor barbecue area. Residents can also enjoy the benefits of 24-hour concierge service and visitor parking. One parking space and a locker are included, making this unit a perfect blend of comfort, style, and convenience in one of Toronto's most desirable neighborhoods (id:54662)
Sotheby's International Realty Canada
241 Shaughnessy Boulevard
Toronto, Ontario
Absolutely exquisite home! This home has 5 large size bedrooms and 3 bathrooms on the 2nd floor and boasts large master bedroom with walk-In closet with organizer, 5 pc ensuite and electric fireplace. Large size 4 bedroom. Large kitchen with centre island, custom made cabinetry, S/S appliances, breakfast area and walk-out to backyard. Hardwood floors in the whole house, pot lights, skylight, 200 amp, renovated bathrooms. Great location. Close to Hwys, hospital, schools, parks and shopping centre. Just move-in and enjoy. 390 sq.ft. of Legal pool cabana with bar, TV, a sitting area and dining area. **EXTRAS** S/S fridge, stove, B/I dishwasher, washer/dryer, microwave, another washer/dryer in basement. All existing light fixtures & window coverings. (id:54662)
Royal LePage Your Community Realty
1602 - 45 Charles Street E
Toronto, Ontario
Luxury Chaz Yorkville! Fabulous Friendly Lobby With Fireplace. Newly Renovated, 2 Bedrooms, 2 Bathrooms, Gorgeous Bright South West City View! Spacious Living Room, Kitchen Granite Countertop and Backsplash, Brand New Fridge, Primary Bedroom with ensuite Bathroom, The Amazing Chaz Club Located At The 36th & 37th Floors With Incredible Downtown Skyline And Lake Views! 24 Hour Concierge, Fitness Centre, Relaxation Room, Business Center, Pet Spa, Walking Distance To Subway, University Of Toronto, Yorkville/Bloor Shopping Area! Your Lovely Home Here! **EXTRAS** Brand New Fridge, Stove, Dishwasher, Washer & Dryer (id:54662)
Real One Realty Inc.
1602 - 45 Charles Street E
Toronto, Ontario
Luxury Chaz Yorkville! Fabulous Friendly Lobby With Fireplace. Newly Renovated, 2 Bedrooms, 2 Bathrooms, Gorgeous Bright South West City View! Spacious Living Room, Kitchen Granite Countertop and Backsplash, Brand New Fridge, Primary Bedroom with ensuite Bathroom, One Underground Parking, Two Lockers, The Amazing Chaz Club Located At The 36th & 37th Floors With Incredible Downtown Skyline And Lake Views! 24 Hour Concierge, Fitness Centre, Relaxation Room, Business Center, Pet Spa, Walking Distance To Subway, University Of Toronto, Yorkville/Bloor Shopping Area! Your Lovely Home Here! **EXTRAS** Brand New Fridge, Stove, Dishwasher, Washer & Dryer (id:54662)
Real One Realty Inc.
Lph4901 - 42 Charles Street E
Toronto, Ontario
Discover the luxury living at Casa II On Charles with this stunning penthouse. Meticulously crafted and upgraded, this suite epitomizes elegance and sophistication. Situated just moments away from Yorkville, indulge in the epitome of urban lifestyle. Perched as a corner suite, floor-to-ceiling windows offer unparalleled views of the city skyline and the lake, creating an unforgettable panorama. An entertainer's delight, the living space seamlessly flows into a Scavolini kitchen, complete with integrated Gaggenau appliances and a sleek marble waterfall island. Step out from the living room onto the expansive wrap-around terrace, perfect for hosting guests or unwinding in the open air. Retreat to the primary suite, boasting an oversized ensuite bath and a walk-in closet, providing a sanctuary of comfort and style. The east facing second bedroom has a double closet. The laundry room provides additional storage space, enhancing the functionality of the residence. **EXTRAS** Conveniently located near shops, entertainment venues, transit hubs, and restaurants, this residence offers the epitome of urban convenience. Don't miss the opportunity to experience this extraordinary lifestyle firsthand. (id:54662)
Sage Real Estate Limited
1009 - 35 Finch Avenue E
Toronto, Ontario
Discover this well-maintained 1058 sqft condo featuring 2 bedrooms, 2 bathrooms, and 2 parking spots, perfectly situated at Yonge & Finch. This bright corner unit, located in the Menkes Chicago Residence, offers an excellent layout and is move-in ready! The condo provides access to a range of top-tier amenities, including a gym, sauna, outdoor swimming pool, community room, and guest suite. Enjoy the convenience of being steps away from Yonge/Finch Station, bus terminals, restaurants, entertainment, supermarkets, and shopping. With easy access to the subway, GO, and Viva terminals, you'll experience the vibrant city life of North York. Whether you're commuting or exploring the local dining and entertainment, this prime location has it all. (id:54662)
RE/MAX Excel Realty Ltd.
49 Arjay Crescent
Toronto, Ontario
A Breathtaking Property! Sited On One Of The Most Highly Sought After Crescents In The Bridle Path Enclave Of Prestigious Homes. 6700+ SF Of Living Space. Dramatic Grand Reception Foyer. Skylight. High Ceilings. Gas Fireplaces. Kitchen With Granite Floors and Countertops. Most Impressive Master Bedroom Retreat With Sitting Room, W/In Closet, 6 Piece Ensuite. Basement Walk Up To Garden. Professional Landscaping. Most Desirable Neighborhood With Close Proximity To Toronto's Top Ranking Private & Public Schools - Crescent, TFS, The Granite Club, Rosedale Golf Course, Sunnybrook **EXTRAS** All Existing Appls: Stove ,Range Hood, Panelled Sub-zero Fridge, Washer & Dryer. All Elf & Window Coverings. (id:54662)
Right At Home Realty
1312 - 170 Fort York Boulevard
Toronto, Ontario
Stunning & Functional 1+Den with 1 Bath with a beautiful view of Fort York. 585sf with a spacious balcony. 9ft Ceiling, Floor to Ceiling Windows, over $30K upgrades with Full-sized S/S Appliances, Pot lights throughout and a gas line for BBQ. New Washer & Dryer bought in 2024 October. Newly painted & Ready to move in! Never been rented out before. 1 Locker included. Fabulous Amenities Include Well Equipped Gym, 24 Hr Security, Party Room, Guest Suites, Media Room. Exceptional Location - Steps To Transit, Loblaws, Parks, Libraries, Banks And Great Restaurants and Convenient services. **EXTRAS** All Elf's, S/S Fridge, Dishwasher, Stove, Microwave, Washer&Dryer (bought in 2024 October) (id:54662)
Century 21 Leading Edge Realty Inc.
330 - 76 Richmond Street E
Toronto, Ontario
Gorgeous Brick & Beam Character Office One City Block East Of Yonge St And Within A Short 400M Walk Of The Ttc Queen And King Subway Stations. Private Bathroom & Private Kitchenette; With A Variety Of Permitted Commercial Uses, The Property Is Ideal For Medical Practices, Professional Service Firms, Ict, Creative, Etc. **EXTRAS** Security Cameras; Fobbed Entries; Sprinklers; Semi-Gross Rent Plus Proportionate Share Of Utilities; 100 Transit Score And 98 Walk Score; Unit 330 Is On The Second Floor Walk-up (id:54662)
Cb Metropolitan Commercial Ltd.
