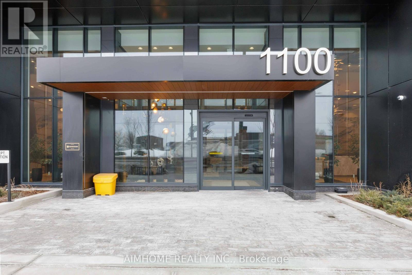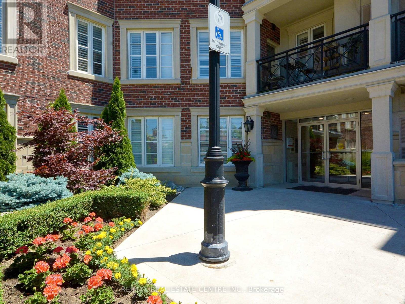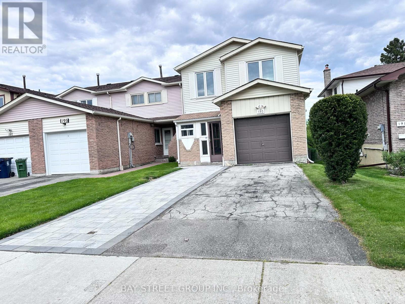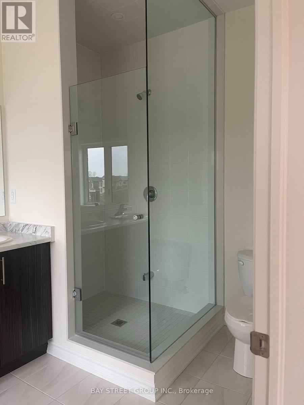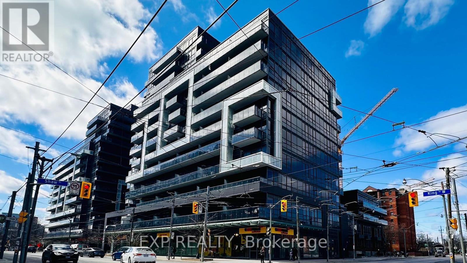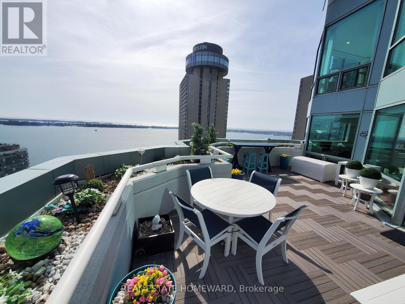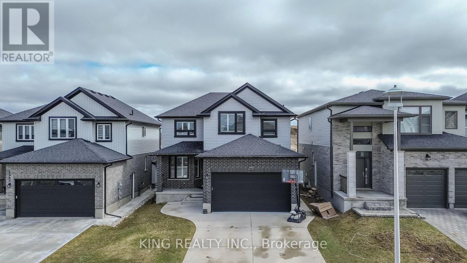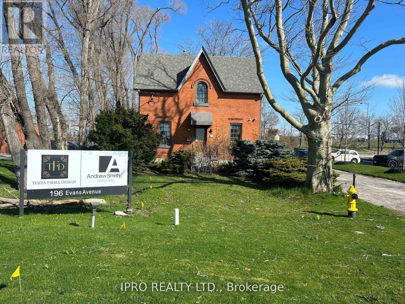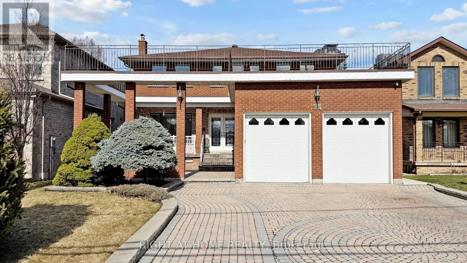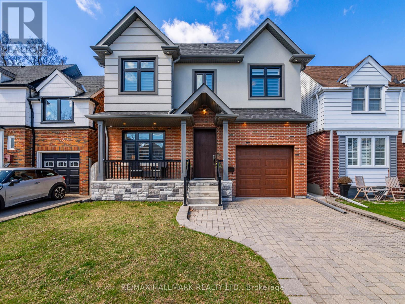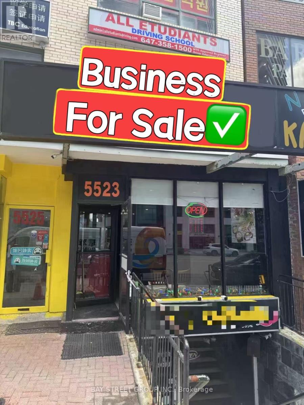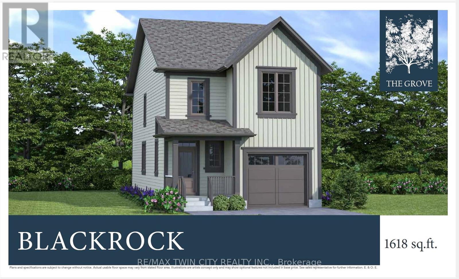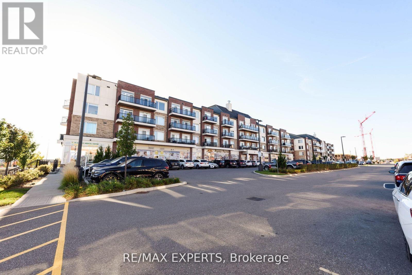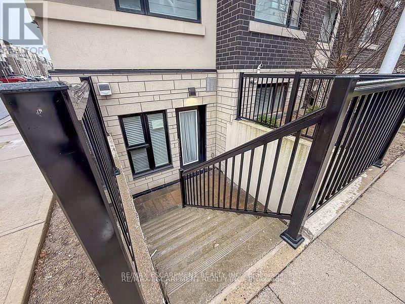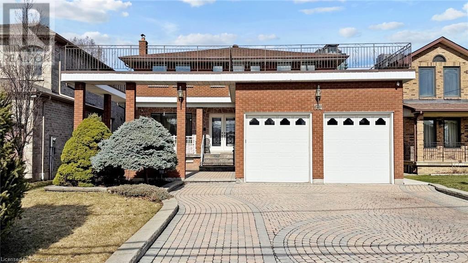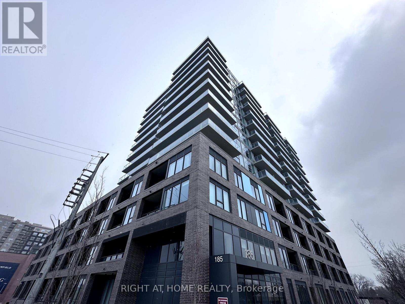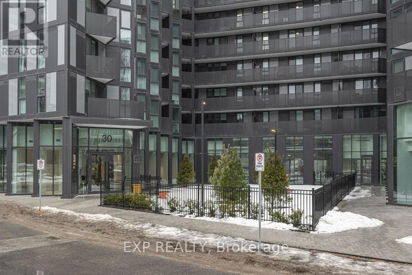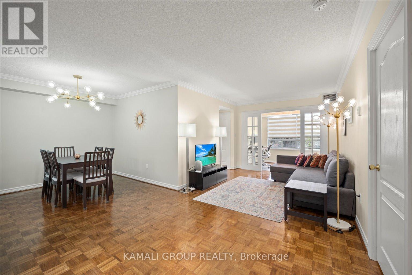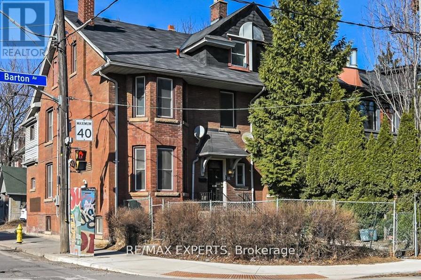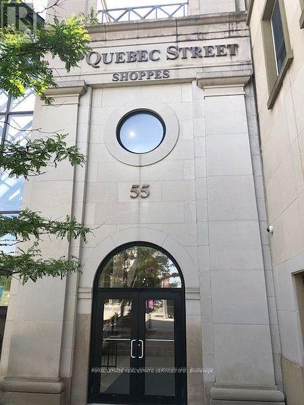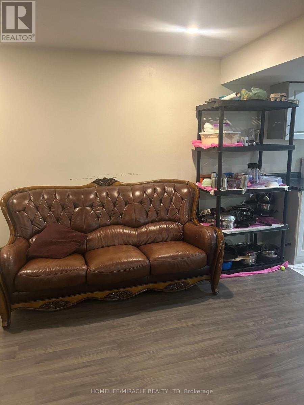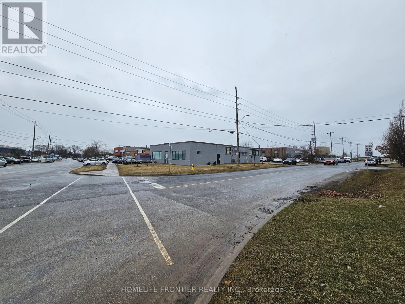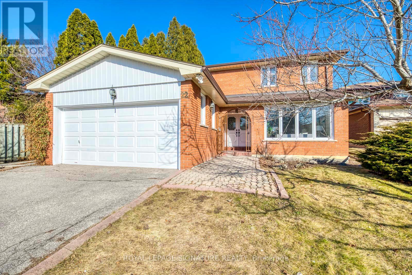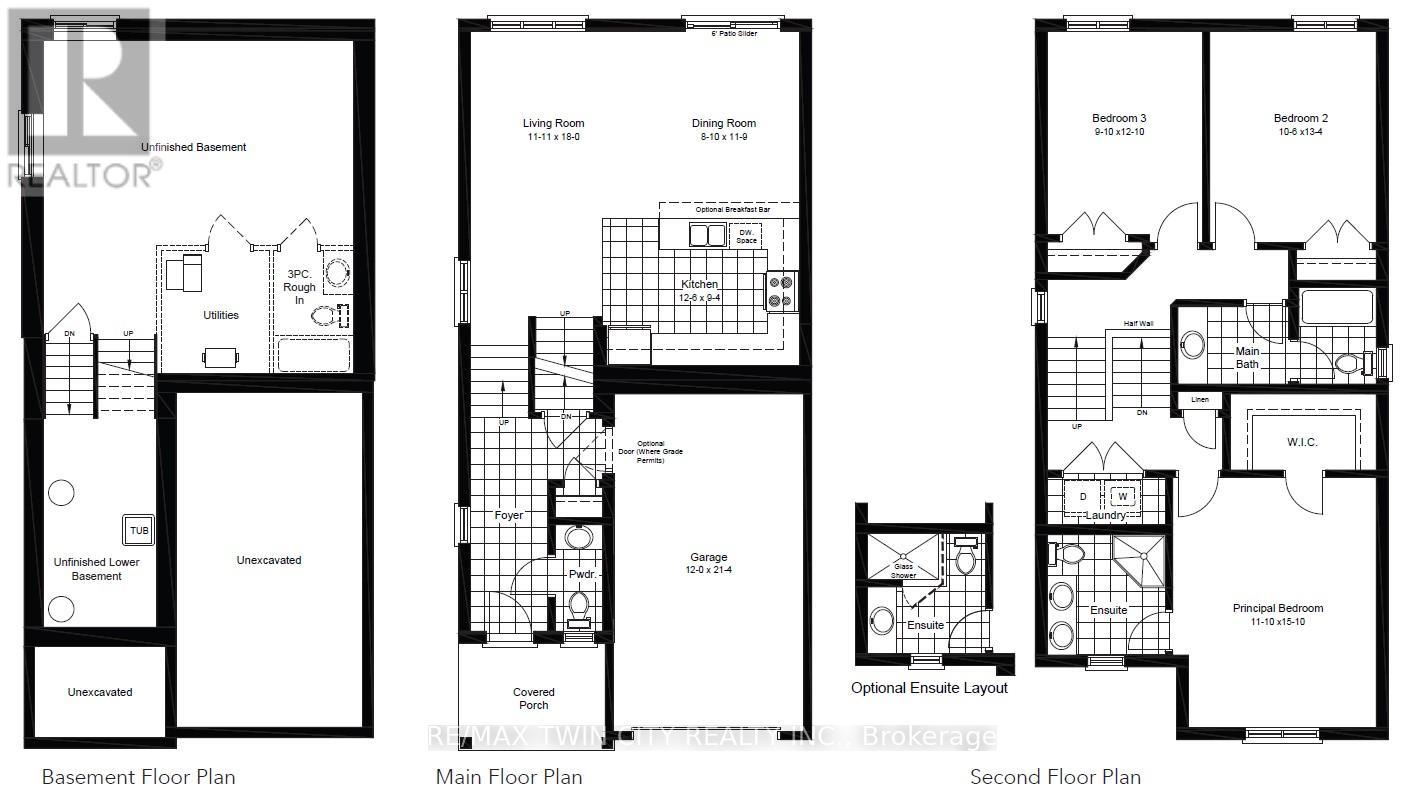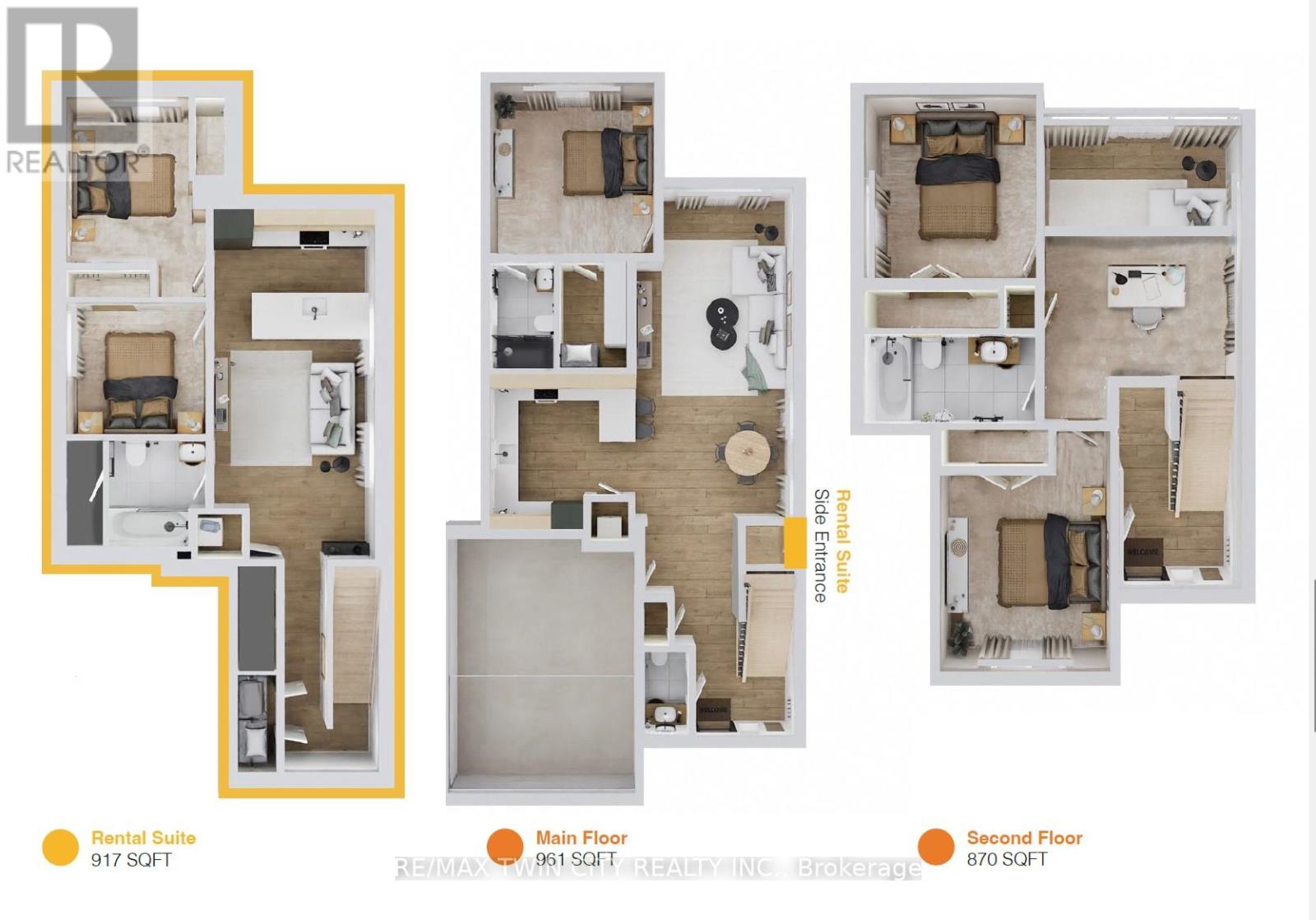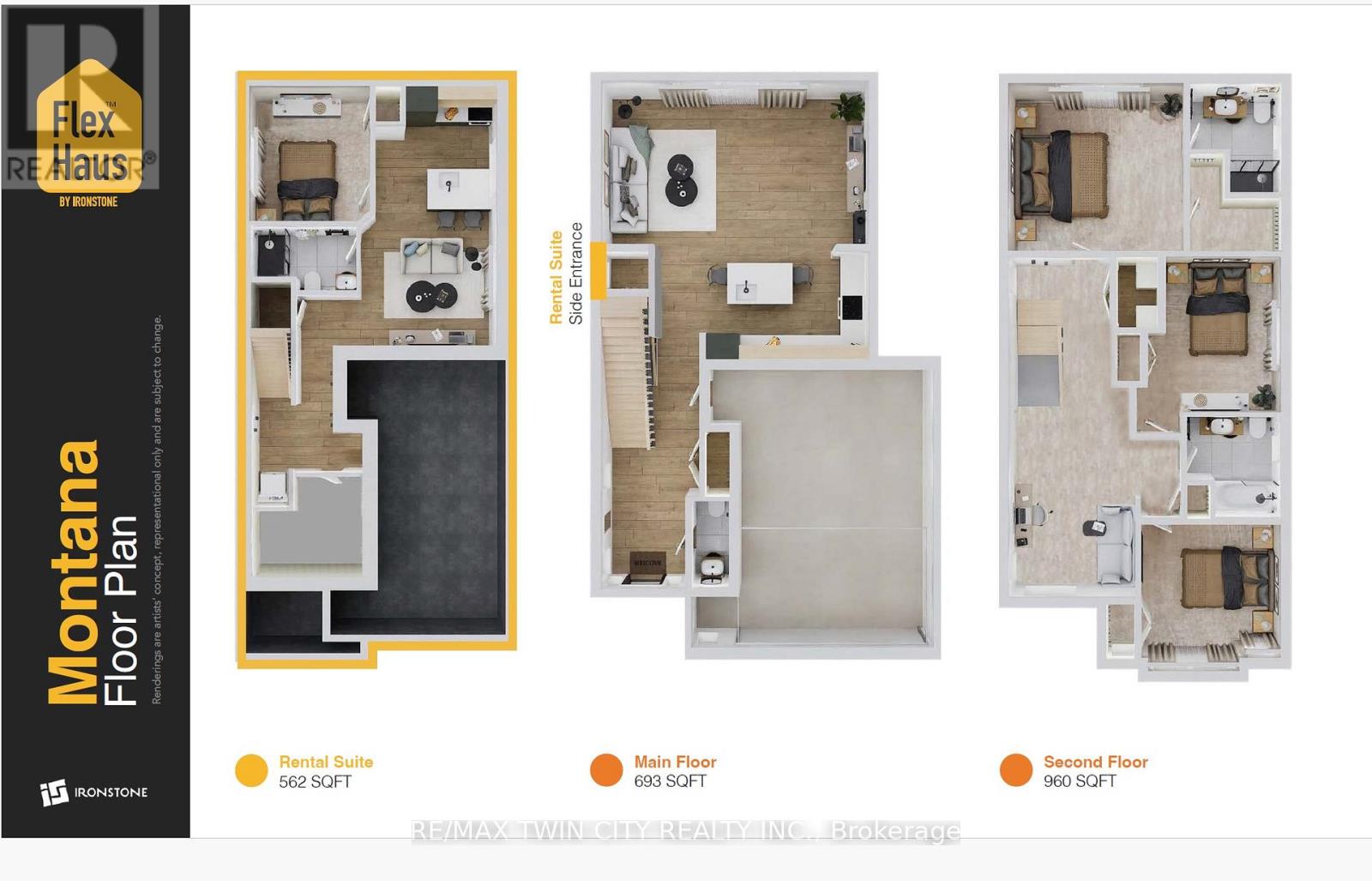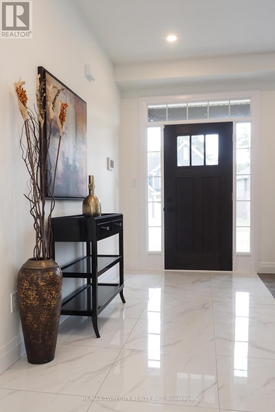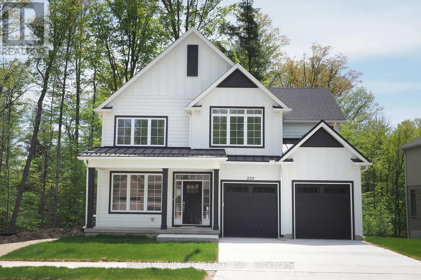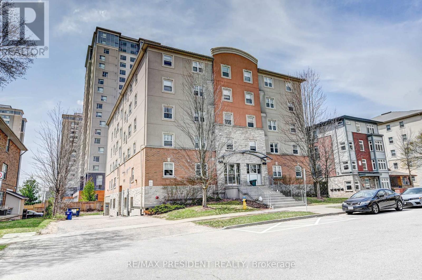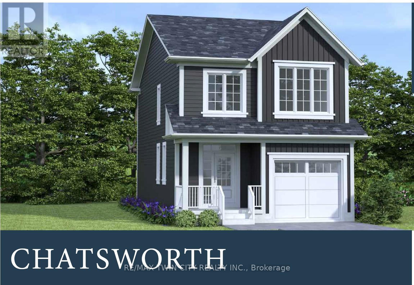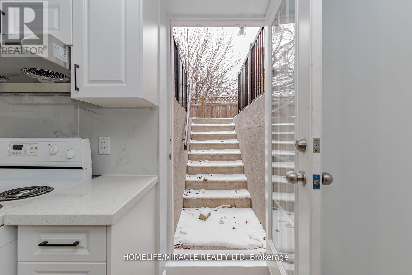628 King Street N
Waterloo, Ontario
Well-established pizza business in a prime location and high-traffic area. Surrounded by student housing, retail, and residential neighborhoods, this turn-key operation is perfect for entrepreneurs or investors. Strong customer base, great visibility, and plenty of growth potential. Dont miss out on this tasty opportunity! Sales-$13000-$14000/ week Royalty-$1200/month Rent-$3925 / month includes water Great return for your investment. Taxes has not yet been assessed. (id:59911)
RE/MAX Real Estate Centre Inc.
907 - 1100 Sheppard Avenue W
Toronto, Ontario
CORNER UNIT!!! Spacious 1+1 bedroom, 2-bathroom suite. The Den includes a WINDOW and sliding doors, making it ideal as a second bedroom or a private office. Enjoy abundant natural light through floor-to-ceiling windows and relax on the oversized balcony. Residents have access to over 12,000 sq ft of premium amenities, including a fitness centre, entertainment lounge with bar, private meeting rooms, childrens playroom, pet spa, and a rooftop terrace with BBQ, games, and playground. Located just steps from Sheppard West Subway Station and GO Transit, and minutes from Hwy 401, Yorkdale Mall, Downsview Park, Costco, and York University. AAA tenants only. No smoking. No pets. Available immediately. (id:59911)
Aimhome Realty Inc.
307 - 3351 Cawthra Road
Mississauga, Ontario
Welcome to Desirable Applewood Terrace Residences. Luxury Boutique Style Building Situated in a Sought After Applewood Heights. Features Private Fenced Yard With a Gazebo and Access to the Park. This Beautiful 2 Bedroom, 2 Bathroom Condo Boasts over 1100 Sq. Feet With Stunning Open Concept Layout, 9 Ft. Ceilings, Upgraded Kitchen W/S/S Appliances & Granite Breakfast Bar, Large Living Room W/Fireplace & Juliette Balcony. Spacious Primary Bdrm. W/4 Pc Ensuite & W/In Closet. Pot Lights, Crown Moldings, Hardwood Floors Thru-Out and 2 Parking Spaces. Super Convenient Location Close to All Amenities Including Shopping, Schools, Park, Transportation, Subway Line and Easy Access To All Major Highways. (id:59911)
RE/MAX Real Estate Centre Inc.
Room E - 133 Hillsview Drive
Richmond Hill, Ontario
This is just rent ONE BEDROOM with attached private bathroom in the house, NOT the entire house rental, and you will SHARE THE KITCHEN with other tenants. Luxury Richmond Hill's prestigious observatory hill house back to ravine; one ensuite bedroom on the second floor, spacious and brigh. Great layout with 9ft ceiling, share with big living room, family room, kitchen , laundry. Conveniently located neat plaza, malls ,shops , supermarket, close hwy404 and Richmond hill go train. A parking space. No pets and No smoking. Perfect for single young professionals seeking a quiet and comfortable living environment. (id:59911)
Jdl Realty Inc.
3211 - 25 Town Centre Crescent
Toronto, Ontario
Luxurious & Spacious Condo in the Heart of Scarborough. Functional One Bed + Den. Large Windows & Closet w/Organizer, Open Kitchen w/Granite countertop, Open Balcony. Excellent facilities Including Gym, Party Room, Indoor Swimming Pool & 24-Hour Security Camera, etc. Walking Distance to Scarborough Town Centre; Close to Centennial College & UfT Scarborough; Easy Access to Hwy 401, Go Transit and Much More. (id:59911)
Master's Choice Realty Inc.
193 Silver Springs Boulevard
Toronto, Ontario
Whole house for lease in high demand area. $$$ spent on upgrades: Modern Kitchen with quartz counter top. Laminate flr through out main and second level. Newer washrooms on second flr. Pot lights. Master Bedroom with 3pc ensuite. Living and Dining room with 10 ft ceiling. Close to TTC, School, Park, and Restaurants. ** This is a linked property.** (id:59911)
Bay Street Group Inc.
804 - 117 Gerrard Street E
Toronto, Ontario
Welcome to this light-filled extra-large bachelor unit with many different possible layouts! 600 square feet of living space, well-located in downtown Toronto, and with a great east-facing view. Complete with solarium that could be used as a bedroom or an office. An ensuite laundry, spacious kitchen and plenty of storage space make this unit ideal for everyone! The small, safe building has a concierge and plenty of amenities. (id:59911)
RE/MAX Ultimate Realty Inc.
196 Evans Avenue
Toronto, Ontario
Easy Access to QEW, 427, 403. Perfect for lawyers office, accountant, architect, doctor, or other small business. (id:59911)
Ipro Realty Ltd.
1879 Fifth Concession Road
Pickering, Ontario
Brand new townhouse in North Pickering for rent. 4 Bedrooms with one ensuit bedroom on the ground floor. Big windows at living room w/fireplace. Open concept kitchen with all stainless steel appliances and quartz counter top. 3 bedrooms at upper level. Spacious primary bedroom with 5 pieces ensuit bathroom. Close to hwy 7 and 407. (id:59911)
Bay Street Group Inc.
408 - 1030 King Street W
Toronto, Ontario
Welcome to urban living at its best with this modern 1-bed condo in the sought-after DNA3 building, located in Torontos vibrant King West Village. This bright and stylish unit features an open-concept layout with 9-foot ceilings, large windows that fills the space with natural light, and a private balcony offering impressive city views. The sleek kitchen is outfitted with stainless steel appliances, stone countertops, and modern cabinetry, blending function and design. DNA3 offers a range of premium amenities, a fitness centre, yoga studio, Rain Room, rooftop terrace with BBQs, party rooms, theatre, and 24-hour concierge. A No Frills grocery store is conveniently located on the ground floor. Situated in one of Torontos trendiest neighbourhoods, you're steps from top restaurants, bars, shops, green spaces like Massey Harris Park, and streetcar access. Minutes to Liberty Village, the Financial District, and downtown. Perfect for first-time buyer or investors. Must See!! (id:59911)
Exp Realty
4904 - 16 Harbour Street
Toronto, Ontario
Breath Taking Unobstructed Lake View** Spectacular 1225 Sq. Ft. 2 Bedroom Plus Den, Steps To Lake, Subway, Financial District, Ttc, Go Train And Highway** High End Kitchen W/Granite Counters, Centre Island, Den Can Be Used As 3rd Bedroom Or Home Office. 5 Pcs. Ensuite Washroom . Furnished! (id:59911)
Right At Home Realty
Ph2 - 10 Queens Quay W
Toronto, Ontario
**Waterfront Penthouse with huge 375 s.f. terrace at the foot of Yonge St** Direct south and east stunning water views of Lake Ontario from 20 breathtaking window exposures! Out of the pages of a magazine. 2-storey, two bedrooms+ main floor glass home office. Enormous Primary bedroom with walk-in closet organizers and alcove retreat; ensuite spa bathroom featuring frameless glass walk-in shower, seated bench, hand held shower option; accent lighted shower nooks & lighting under sinks; freestanding tub & Toto bidet. Gourmet kitchen w/ Integrated Miele appliances including coffee maker; waterfall kitchen island and tons of slide out drawers. Decorative panelled walls with accent sconce lighting in dining, primary and washrooms. Floating sinks in all 3 washrooms with accent lighting below. Feature wall in living room with multi-coloured flame fireplace and wall-mounted Samsung picture TV included. The unbelievable terrace is a perfect place to re-charge or entertain, even a chance to garden. Feel the sun on your face while you smile to yourself in your lounge chair and look out over the water. Engineered hardwood floors throughout. Smooth ceilings. Glass railing staircase with lighting. Enter unit (hallway access) from both levels (25th & 26th floors). Resort style amenities: outdoor pool new decking this summer with BBQ area, indoor pool w/ hot tub & steam room, gym + golf simulator, Squash, pickle ball + basketball courts, theatre rm, billiard, very large dance/yoga studio, kids play room, games room (ping pong, fuse ball), board rooms, internet lounge & library, 3 Guest suites. 2 party/event rms on the 2nd floor & 27th Floor party room w/ terrace + BBQs. All your utilities are included even cable and Bell Fibe! Walk to PATH which connects to Union Station. 2 Pets per unit (max 50 pounds). 2 Car Parking spots & 3 lockers. Communal EV chargers. Car wash coming. Easy Bicycle lockups in bldg. Rare 2,148 interior space + 375 terrace! (id:59911)
Real Estate Homeward
1556 Drew Street
London East, Ontario
Beautiful detached property in the city that is surrounded by nature, ponds and river trails. This 4 bedroom finished basement, 5 bath(2 ensuites) house with 2 car garages. This main floor has 9'ft ceiling , open concept layout with quartz countertops in the kitchen and hardwood throughout. A lovely family room with fireplace opens to the eat in kitchen and office room on main level. 2nd level has 4 bedrooms 3 full bathrooms and along with king sized master, spa like 5pc ensuite with dual vanities, shower and free standing tub. The second bedroom includes a bonus ensuite and another bath. Basement is finished by builder that has a rec room, 2-pc bathroom with a rough in for a shower that is easily accessible. Close to fanshawe college, plaza and other shopping centres. (id:59911)
King Realty Inc.
196 Evans Avenue
Toronto, Ontario
Easy Access to QEW, 427, 403. Perfect for lawyers office, accountant, architect, doctor or other small business. (id:59911)
Ipro Realty Ltd.
71 Fairview Road W
Mississauga, Ontario
Why would you buy a brand-new house in the middle of nowhere, when you can own this beautiful home in the heart of Mississauga for the same price? Welcome to 71 Fairview Rd W. This is more than a house, it's where your story begins. Sitting on a rare 50 x 200 ft lot, this custom-built property offers almost 5,000 sq ft of living space, perfect for your big family and packed with endless possibilities.This home is designed for everyone you love. The main floor features a bedroom ideal for your parents, while the professionally finished basement with almost 2,000 sq ft includes 2 separate entrances, 2 bedrooms, a huge living room, a built-in bar, and plenty of storage rooms, a perfect setup for a potential rental property to generate extra income or for another family to live in. Upstairs, the spacious primary bedroom offers a private retreat with a 4-piece ensuite and walk-in closet. Hardwood flooring flows throughout the main and upper levels, adding warmth and style. The 50 x 200 ft lot is a rare gem in Mississauga, envision a huge pool or even a potential future built property. This home features a professionally installed sprinkler system, ensuring your landscaping stays vibrant with minimal effort. Parking? No problem. With 6 spots on the interlocked driveway and a double garage, you can easily host up to 8 cars. Inside, enjoy a family-sized kitchen with a walk-out to a sun deck, plus a private family room with another deck access, making this home as functional as it is inviting. You'll never find so much space and so many possibilities at this price in Mississauga. This move-in-ready property is a once-in-a-lifetime find for real, with no additional rentals to pay, everything is owned. Schedule a showing with your Realtor today, so you don't miss out on this impressive home! (id:59911)
Right At Home Realty
57 Treegrove Circle
Aurora, Ontario
Prestigious Hills Of St Andrews, Over 5,263 Sqf (4038 + 1225) Of Living Space On A Rare ( Half An Acre ) Massive 100 x 220 Ft Treed Lot Featuring Unique Benefits Including: Pleasant Cottage Like Green Views All Around, 3 Car Garages With 8 Parking Spots, Large Oversized Heated Inground Pool, Many Upgrades Including: Kitchen, Bathrooms, Electrical, Plumbing, Garage Doors etc; Radiant Bright Rooms Filled With Natural Light, Super Quiet Family Friendly and Highly Desirable Neighborhood In the Heart Of Aurora (id:59911)
Homelife/cimerman Real Estate Limited
14 Elmview Drive
Toronto, Ontario
Steps from Blantyre Park, just around the corner from Blantyre PS, awaits 14 Elmview Drive - a custom home built for the current owners by Elite Construction - and sitting on the lowest traffic street in the neighbourhood! Nearly 2,500ft plus the finished basement, this offers it all: a functional open concept main floor anchored by a gorgeous kitchen with an island that accommodates 4+ stools, a family room with gas fireplace & built-ins, a spacious dining room and a rarely offered main floor office. Don't miss the powder room and spacious mudroom off the built-in garage (which is large enough that the owners park an SUV in it daily). Upstairs, the large primary suite features West facing windows overlooking the backyard, a fully built-out walk-in closet and a stunning 5pc ensuite with double vanities, a glass shower and soaker tub. Two kids' room share an additional 5pc featuring double vanities and a water closet housing the toilet & tub/shower. The fourth bedroom benefits from its own 3pc ensuite! On the lower level, get the popcorn ready in your rec room with built-in surround sound! The spacious 5th bedroom is a great place for visiting family/guests to crash, with access to their own 3pc bathroom. Many finished basements lack storage but these owners though of that. Abundant closet space, a second laundry room/pantry and cold storage provide plenty of space for a growing family. The pool sized backyard is the perfect place to create a lifetime of memories and takes full advantage of afternoon sun. With flower beds and light posts dotting the street, you'll find kids playing on the street without a care. Enjoy the outdoor pool, playground and baseball diamond at Blantyre Park and make the best of Winter when it turns into a great toboggan hill! (id:59911)
RE/MAX Hallmark Realty Ltd.
5523 Yonge Street
Toronto, Ontario
Location, Location, Location!!! Dine-In Or Take-Out Restaurant Located At Desired Yonge And Finch. A Few Steps To The Finch Subway Station. Well Established Korean Restaurant. Surrounded By High-Rise Buildings And Offices. Fully Equipped Kitchen. Come With Transferable Llbo For 40 Seats. Can Be Easily Converted To Any Concept. Lots Of Foot Traffic And Condo Development In The Surrounding. One Parking Spot Included. Rent $10,076/ Monthly (Include Tmi , Hst & Water), Lease Term Till Jan 31 2029. (id:59911)
Bay Street Group Inc.
947 Deveron Crescent
London South, Ontario
READY TO MOVE IN -NEW CONSTRUCTION! The Blackrock - sought-after multi-split design offering 1618 sq ft of living space. This impressive home features 3 bedrooms, 2.5 baths, and the potential for a future basement development- walk out basement ! Ironclad Pricing Guarantee ensures you get ( at NO additional cost ) : 9 main floor ceilings Ceramic tile in foyer, kitchen, finished laundry & baths Engineered hardwood floors throughout the great room Carpet in main floor bedroom, stairs to upper floors, upper areas, upper hallway(s), & bedrooms Hard surface kitchen countertops Laminate countertops in powder & bathrooms with tiled shower or 3/4 acrylic shower in each ensuite Stone paved driveway Visit our Sales Office/Model Homes at 999 Deveron Crescent for viewings Saturdays and Sundays from 12 PM to 4 PM. Pictures shown are of the model home. This house is ready to move in! (id:59911)
RE/MAX Twin City Realty Inc.
203 - 50 Sky Harbour Drive
Brampton, Ontario
Welcome Home! The 'Olivia Marie Gardens' Beckons All First Time Buyers/Downsizers/Local Commuters! Boasting A Flowing Layout, Stunning Kitchen, And Over-Sized Living Spaces, All Tied Together With Sunny Eastern Views From The Open-Air Balcony- This Unit Truly Is A Statement Piece! Situated In The Highly Coveted Mississauga Road Corridor, The Property Is A Commuters Paradise, Minutes To The Go Station, Multiple 400 Series Highways, Malls, Hospitals, And Many Esteemed Local Schools. This Property Must Be Seen! (id:59911)
RE/MAX Experts
817 - 1133 Cooke Boulevard
Burlington, Ontario
Welcome to Station West. Situated just 1 minute across from Aldershot go. This Corner premium unit features 1 bedroom, 1 bath with an abundance of natural light. The open concept layout provides a functional layout with over 500 square ft of living space, and oversized windows on all 3 sides of the unit. Island with double chair bar and stainless steel appliances, 1 parking spot, and walking distance from local amenities. (id:59911)
RE/MAX Escarpment Realty Inc.
214 - 5005 Harvard Road
Mississauga, Ontario
Step into a RARE and COZY Bachelor/Studio Unit in sought-after Churchill Meadows Community! Open-Concept Kitchen features Granite-Counters & Breakfast Bar. Walk-out to a generous-size balcony with a premium view of the park. Offers rich laminate flooring & pot lights thru-out, Comes with Parking & In-suite Laundry! Mins. to Highways, Steps to Erin Mills Mall, Shops/Grocery & Public Transit, (Pictures were taken before the unit was leased out). (id:59911)
Century 21 Leading Edge Realty Inc.
71 Fairview Road W
Mississauga, Ontario
Why would you buy a brand-new house in the middle of nowhere, when you can own this beautiful home in the heart of Mississauga for the same price? Welcome to 71 Fairview Rd W. This is more than a house, it's where your story begins. Sitting on a rare 50 x 200 ft lot, this custom-built property offers almost 5,000 sq ft of living space, perfect for your big family and packed with endless possibilities.This home is designed for everyone you love. The main floor features a bedroom ideal for your parents, while the professionally finished basement with almost 2,000 sq ft includes 2 separate entrances, 2 bedrooms, a huge living room, a built-in bar, and plenty of storage rooms, a perfect setup for a potential rental property to generate extra income or for another family to live in. Upstairs, the spacious primary bedroom offers a private retreat with a 4-piece ensuite and walk-in closet. Hardwood flooring flows throughout the main and upper levels, adding warmth and style. The 50 x 200 ft lot is a rare gem in Mississauga, envision a huge pool or even a potential future built property. This home features a professionally installed sprinkler system, ensuring your landscaping stays vibrant with minimal effort. Parking? No problem. With 6 spots on the interlocked driveway and a double garage, you can easily host up to 8 cars. Inside, enjoy a family-sized kitchen with a walk-out to a sun deck, plus a private family room with another deck access, making this home as functional as it is inviting. You'll never find so much space and so many possibilities at this price in Mississauga. This move-in-ready property is a once-in-a-lifetime find for real, with no additional rentals to pay, everything is owned. Schedule a showing with your Realtor today, so you don't miss out on this impressive home! (id:59911)
Right At Home Realty
Bsmt - 282 Highglen Avenue
Markham, Ontario
Spacious One-Bedroom Basement Apartment with Den. This bright and roomy basement apartment features a separate entrance, one bedroom, and a versatile den that can be used as a second bedroom or a home office. Includes one parking space. Conveniently located near McCowan and Highglen, within walking distance to TTC and York Region Transit. Situated in a quiet neighbourhood close to public schools and a variety of amenities. " One Parking & Shared Laundry " (id:59911)
RE/MAX Ace Realty Inc.
015 - 185 Deerfield Road
Newmarket, Ontario
Experience upscale living at The Davis Residences, located at 185 Deerfield Road in Newmarket! This stunning ground-floor 1-bedroom + den condo features a private entrance for added convenience and privacy, a spacious open-concept layout, a sleek modern bathroom, and a private balcony. The bright den offers flexibility perfect as a second bedroom or dedicated home office. Floor-to-ceiling windows fill the space with natural light, while the location puts you just minutes from the GO Station, top-rated schools, shopping, dining, parks, and more. Enjoy access to premium amenities including a guest suite, party room, kids playroom, rooftop terrace, pet spa, and ample visitor parking combining style, comfort, and convenience all in one place. (id:59911)
Right At Home Realty
47 Lillington Avenue
Toronto, Ontario
Welcome to 47 Lillington, a stunning place to call home! Brand new, modern designer home sitting on a deep lot. Enter into an open living dining space that is sure to please you and your guests. The open concept kitchen facing the backyard is an entertainers dream. The kitchen is equipped with a gas stove, double sink, ample storage/pantry space, and stainless steel appliances. It's connected to an open family room that overlooks the backyard and has a direct walk-out. An open staircase leads to four well-sized bedrooms and a laundry room, brightened generously by three skylights. The spacious primary bedroom includes a large window, walk-in closet, and a 5 PC ensuite with a soaker tub. (id:59911)
Royal LePage Vision Realty
311 - 30 Tretti Way
Toronto, Ontario
Step into a world of convenience and comfort with this charming 543 square-foot condo, perfectly situated for modern living. This delightful two-bedroom, one-bathroom residence offers a thoughtful layout that maximizes space and natural light, creating an inviting atmosphere for both relaxing and entertaining. Enjoy the ease of having Wilson Subway Station just a stone's throw away, along with smooth access to Highway 401 and Allen Road, ensuring your commute is a breeze. For shopping enthusiasts, the iconic Yorkdale Mall is merely minutes away, offering a vast array of stores and dining options. Additionally, the Shops at Wilson Station are nearby, placing everyday essentials and more right at your fingertips. Step outside and discover the local charm of North York. Dante Alighieri Academy, a reputable secondary school, is conveniently close, making this an ideal spot for families. Nature lovers will appreciate Elie Wiesel Park and Downsview Park, both perfect for leisurely strolls or morning jogs. Plus, the essentials are covered with a Metro grocery store within easy reach. This condo is more than just a place to live it's a lifestyle choice for those who value convenience and quality living. With strategic connections to public transit and major highways, alongside proximity to green spaces and shopping, it represents an unbeatable opportunity for both young professionals and small families looking to plant roots in a vibrant community, and also investors who are looking for income generating properties. This home is ready to turn the page to its next chapter with you in it! Priced to sell!! (id:59911)
Exp Realty
308 - 88 Grandview Way
Toronto, Ontario
A Rare Opportunity To Own Spacious 2 Bedroom + Den, 2 Full Bathroom And 2 Parking Spots Condo Unit In The Heart Of North York At Yonge-Finch. Built By Tridel Within Gated Community. Expansive Unit With Separate Living And Dining Area. Upgraded Modern Eat-In Kitchen With Quartz Countertops, Solarium With French Doors, Large Primary Bedroom With A 4Pc En-Suite And Large Walk-In Closet, Separate Laundry Room With A Sink And Storage. Recently Renewed Appliances, Lighting Fixtures And Window Coverings. Unit Is Facing The East, So No Street Noise At All. Top-Rated Schools, Mckee And Earl Haig. Steps To Finch And North York Centre Subway Stations, Restaurants, Stores, Mel Lastman Square, Metro Supermarket, Mitchel Field Community Center. 2 Parkings Spots, Locker Gym, 24 Hr Concierge, Party Room, Self-Serve Carwash. (id:59911)
Keller Williams Referred Urban Realty
Kamali Group Realty
18 Barton Avenue
Toronto, Ontario
Welcome To 18 Barton Avenue, A Rare And Versatile Legal Triplex In The Heart Of The Annex, One Of Toronto's Most Vibrant And Sought-After Neighborhoods! This Spacious, Sun-Filled Property Offers Three Self-Contained Units, Each With Its Own Kitchen, Washroom, Bedroom, And Living Space, Plus Separate Breaker Panels And Branch Circuiting-Making It A Prime Opportunity For Investors And End-Users Alike. The Main, Second, And Third Floors Can Be Rented Separately, And The Basement Has A Separate Entrance, Offering Even More Income Potential. With Nearby Rental Prices, This Home Has The Potential To Generate Around $9,000/Month! Other Standout Features Include A Flexible Layout Where You Can Rent Out All Units Or Live In One While Generating Rental Income, Ample Parking That Fits Three Compact Cars Or Two Large Vehicles, Well-Maintained Systems With Newer Energy-Efficient Windows, A 3-Year-Old Furnace And Humidifier, And A Recently Serviced Central A/C (July 2024) . The Home Also Boasts Bright And Airy Interiors With Tall Ceilings, Large Windows, And A South-West Facing Lot For All-Day Sunlight, Plus An Unbeatable Location Just Half A Street To Bloor/Bathurst TTC Station, Koreatown, Trendy Restaurants, U Of T, And Top Schools Like Central Technical High School. Whether You're Looking To Live, Invest, Or Renovate, This Property Checks All The Boxes. Don't Miss This Incredible Opportunity-Schedule A Showing Today! *Listing features virtual staging* (id:59911)
RE/MAX Experts
5736 Leonard Avenue
Niagara Falls, Ontario
Welcome to a stunning all brick Single family detached home located in the heart of Niagara Falls with great rental income potential. Fully renovated with 75k+ spent on recent upgrades throughout this gem of a property. Upgrades include new paint throughout the main and 2ndfloor, new 24" x 24" tile flooring throughout the main floor hallway/kitchen, new kitchen cabinets with new counter-top, new kitchen sink/range hood, new 3-piece bathroom on the 2nd floor, 3-piecebathroom on the main floor that is only 1 year old, new tank-less water heater. Fully finished 2-Bdrm basement that is only 1 year old and has been freshly painted, with a separate entrance from the back end of the garage. Huge attic storage space with a stair entrance from within a room on the 2nd floor. Huge backyard with a large deck & a storage shed plus a beautiful large front porch. Roof shingles were replaced 4 years ago. This property is in a prime location, minutes away from The Horseshoe Falls as well as all major amenities. Amazing rental Income potential, Perfect For investors and 1st time buyers. Turn Key Ready! A Must visit!!! (id:59911)
Century 21 Empire Realty Inc
306 - 51 Wyndham Street N
Guelph, Ontario
This Is It The Search Is Over, The Best Value In The City. Amazing Downtown Location In The Heart Of Downtown Beautiful Guelph, Spacious 2 Bed, Well Maintained. Everything Around You Mall Trails Restaurants Church Farmers Market Go Transit And Much More.... (id:59911)
Royal LePage Real Estate Services Ltd.
10 Elgin Street
Woolwich, Ontario
Welcome to 10 Elgin Street, a rare opportunity to own vacant residential land in the heart of Conestogo Village. This approximately 0.5-acre lot offers the perfect canvas to design and build the custom home youve always envisioned.Nestled in a peaceful, established neighbourhood and just minutes to Waterloo, this property blends the tranquility of small-town living with the convenience of nearby city amenities. With mature trees and a generous lot size, there's ample space for your ideal layout, garage, and even a backyard oasis.Half-acre lot, Build-ready residential zoning, Minutes to Waterloo, St. Jacobs, and where Conostogo River meets Grand River, Quiet street in a family-friendly communityDont miss your chance to bring your vision to life in one of Waterloo Regions most desirable communities. (id:59911)
Exp Realty
363 Barton Street E
Hamilton, Ontario
Mixed Use Opportunity In Landsdale Area! Located in the heart of Barton Village, a vibrant hub for independent businesses and entrepreneurs, this area thrives on collaboration and community pride. Turnkey 4 Unit Building - 3 Residential, 1 Commercial, Fully Tenanted And All Units Renovated With AAA+ Tenants. All Appliances owned and in working condition including Fridge, Stove, Dishwasher, Washer/Dryer Combo For All Residential Units. Three Parking Spaces with the building! Conveniently situated with bus transit at the doorstep, a short walk to the West Harbour GO station, and quick access to the403. Join a thriving business community alongside top retailers like Motel, BAB, MaiPai, and Elder Camp cafe, Maisy's Pearl Oyster bar, Barton Lettuce, and popular J.Waldron Butchers! NOI of approximately 55k. Zoning Verification, And Leases Can Be Provided With An Accepted Offer. (id:59911)
RE/MAX Millennium Real Estate
31 Frontier Drive
Kitchener, Ontario
Welcome to 31 Frontier Drive! This home offers two rooms for lease-one in the basement and one on the second floor. The basement features a shared kitchen, laundry, and family room. The lease includes all utilities and WiFi for a hassle-free living experience. Located in a quiet, family-friendly neighborhood, the home provides easy access to public transit, shopping, parks, and other amenities. Ideal for students or professionals seeking a comfortable and convenient place to call home. (id:59911)
Homelife/miracle Realty Ltd
13 Racine Road
Toronto, Ontario
Excellent corner industrial property for sale at 13 Racine Rd, Etobicoke. Features include E1zoning for versatile use/development potential, spacious parking lots, and newly installed freezer/cooler storage. Prime location with excellent highway (401/427) and airport access. Generous site size (approx. 16,000sf). Ideal opportunity for use, development, or business acquisition. (id:59911)
Homelife Frontier Realty Inc.
22 Mcnicoll Avenue
Toronto, Ontario
A stunning fully renovated detached home in a highly sought-after North York neighborhood! This elegant property boasts luxury finishes throughout, including gleaming new tile and hardwood floors, a modern kitchen with brand-new stainless steel appliances, and beautifully upgraded bathrooms. The spacious and sun-filled family room features a walkout to a private, fenced backyard, perfect for relaxing or entertaining. A large, bright skylight floods the home with natural light, enhancing the open and airy feel. The finished basement provides additional living space, ideal for a recreation room, home office, or extra storage. A mudroom adds convenience for busy households. Situated close to top-rated schools, parks, shopping, dining, and with easy access to transit and highways, this home offers the perfect blend of comfort, style, and modern convenience (id:59911)
Royal LePage Signature Realty
716 - 15 Mercer Street
Toronto, Ontario
Location! Location! Location! Welcome to Nobu Residences @ 15 Mercer St. located in the heart of entertainment district. Steps to TIFF, theatres, TTC, subway (St. Andrew Station) ,PATH (Pedestrian Walkway System), restaurants, entertainment, Rogers Centre, CN Tower, waterfront, shopping & Union Station. This spacious 2 bed & 2 bath suite features laminate floors, an open concept floor plan & living room with floor to ceiling window. A modern European style kitchen with built-in appliances, quartz countertop & backsplash. Primary bedroom with walk-in closet & a 3 pc ensuite bath. Spacious 2nd bedroom with a closet & glass door. State of the art indoor and outdoor amenities including commercial retail on main level, private social function & meeting space, fitness centre & outdoor terrace. Nobu restaurant consist of 15,000 square foot two-level restaurant including a signature bar/lounge, outdoor seating & chic private dining rooms. ***Pics from last year before the current tenant moved-in.*** (id:59911)
RE/MAX Experts
122 Davis Trail
Essa, Ontario
This beautiful home in the desirable area of Thornton is a gem, both inside and out. Featuring 4+1 bedrooms, it offers ample space for a growing family. The massive family room boasts a stunning cathedral ceiling, creating an open and airy feel. Convenience is key with a main floor laundry room with walk out to gorgeous fully fenced yard. The beautifully finished basement is a retreat all on its own, complete with a family room, wet bar, games room, exercise room and bedroom. Outside, the gorgeous backyard is a private oasis, highlighted by an inground saltwater pool, pool cabana, firepit and cookout providing the perfect spot for relaxation and outdoor fun - perfect for entertaining. (id:59911)
Century 21 Heritage Group Ltd.
10 Elgin Street E
Woolwich, Ontario
Welcome to 10 Elgin Street, a rare opportunity to own vacant residential land in the heart of Conestogo Village. This approximately 0.5-acre lot offers the perfect canvas to design and build the custom home you’ve always envisioned. Nestled in a peaceful, established neighbourhood and just minutes to Waterloo, this property blends the tranquility of small-town living with the convenience of nearby city amenities. With mature trees and a generous lot size, there's ample space for your ideal layout, garage, and even a backyard oasis. Half-acre lot, Build-ready residential zoning, Minutes to Waterloo, St. Jacobs, and where the Grand River meets Conostogo River, Quiet street in a family-friendly community Don’t miss your chance to bring your vision to life in one of Waterloo Region’s most desirable communities. (id:59911)
Exp Realty
62 Julie Crescent
London South, Ontario
READY TO MOVE IN - NEW CONSTRUCTION ! The Blackrock- sought-after multi-split design offering 1618 sq ft of living space. This impressive home features 3 bedrooms, 2.5 baths, and the potential for a future basement development- walk out basement ! Ironstone's Ironclad Pricing Guarantee ensures you get ( at NO additional cost ) : 9 main floor ceilings Ceramic tile in foyer, kitchen, finished laundry & baths Engineered hardwood floors throughout the great room Carpet in main floor bedroom, stairs to upper floors, upper areas, upper hallway(s), & bedrooms Hard surface kitchen countertops Laminate countertops in powder & bathrooms with tiled shower or 3/4 acrylic shower in each ensuite Stone paved driveway Visit our Sales Office/Model Homes at 999 Deveron Crescent for viewings Saturdays and Sundays from 12 PM to 4 PM. Pictures shown are of the model home. This house is ready to move in! (id:59911)
RE/MAX Twin City Realty Inc.
67 Julie Court
London South, Ontario
READY TO MOVE IN - NEW CONSTRUCTION ! Discover your path to ownership ! Introducing the Coach House Flex Design! This innovative property offers the versatility of two homes in one, making it perfect for a variety of living arrangements including large families, multigenerational households, or as a smart mortgage helper with the option to rent both units separately. Featuring a generous 2764 sq ft of finished living space, this home truly has it all. The main house boasts a convenient layout with the primary bedroom on the main floor, alongside 2 additional bedrooms, a well-appointed kitchen, spacious living/dining/loft areas, and a dedicated laundry room. The lower portion of the house is fully finished and operates as a self-contained rental unit. It features carpet-free flooring throughout, 2 bedrooms, a second kitchen, a modern bathroom, separate laundry facilities, and a comfortable living room. Its private entrance located at the side of the house ensures privacy and convenience for tenants. Ironstone's Ironclad Pricing Guarantee ensures you get: 9 main floor ceilings Ceramic tile in foyer, kitchen, finished laundry & baths Engineered hardwood floors throughout the great room Carpet in main floor bedroom, stairs to upper floors, upper areas, upper hallway(s), & bedrooms Hard surface kitchen countertops Laminate countertops in powder & bathrooms with tiled shower or 3/4 acrylic shower in each ensuite Stone paved driveway Don't miss this opportunity to own a property that offers flexibility, functionality, and the potential for additional income. Pictures shown are of the model home. This house is ready to move in November , 2024 ! Garage is 1.5 , walk out lot , backs onto green space . Visit our Sales Office/Model Homes at 999 Deveron Crescent for viewings Saturdays and Sundays from 12 PM to 4 PM. (id:59911)
RE/MAX Twin City Realty Inc.
155 Julie Crescent
London South, Ontario
READY TO MOVE IN - NEW CONSTRUCTION ! Discover your path to ownership with the MONTANA Flex Haus ! The spacious 2216 , 4-bedroom, 3.5-bathroom and 2 kitchens home is located in the sough after The Grove development . The bright main level features a large living/dining room with natural light and a chefs kitchen with ample counter space. Upstairs, the primary suite offers a private bathroom and walk-in closet, two additional bedrooms and a full bathroom. The finished basement includes one bedroom, bathroom, and kitchen, perfect for a rental unit or in-law suite. The basement private entrance located at the side of the house ensures privacy and convenience for tenants. Ironstone's Ironclad Pricing Guarantee ensures you get: 9 main floor ceilings Ceramic tile in foyer, kitchen, finished laundry & baths Engineered hardwood floors throughout the great room Carpet in the bedrooms, stairs to upper floors, upper areas, upper hallway(s). Don't miss this opportunity to own a property that offers flexibility, functionality, and the potential for additional income. Pictures shown are of the model home. This house is ready to move in. Visit our Sales Office/Model Homes at 999 Deveron Crescent for viewings Saturdays and Sundays from 12 PM to 4 PM. (id:59911)
RE/MAX Twin City Realty Inc.
217 Jeffrey Place
Kitchener, Ontario
The Kent - ready for July/August 2025.Stunning 2812 sq ft/4 bed home available on a 47 wide lot backing onto conservation area in a private cul-de-sac! Welcome to The Enclave at Jeffery Place by the award-winning The Ironstone Building Company Inc. This private Country Hills cul-de-sac location offers executive homes on stunning treed lots and modern /functional design. The Kent -2812 sq ft/4 bed(all with walk in closet )/2.5 bath, offers 9 main floor plus a home office ,oak staircase to the second floor, ceramic tile in the foyer, kitchen, laundry and baths, engineered hardwood in the family room, dining room, office, breakfast room and great room, carpet in bedrooms, hard surface kitchen and bath countertop. Master bedroom with large W/I closet/luxury 5 pc bath with glass shower. The open concept kitchen offers plenty of cabinets( soft close),island and walk in pantry. Hard surface driveway (concrete) /200 amp service and pot lights through out main floor. The house is under construction. Model/presentation center available to see via private appointment , located at 220 Jeffrey PL. All color selection has been done , no alteration allowed. Pictures as per same design / same color selection. (id:59911)
RE/MAX Twin City Realty Inc.
220 Jeffrey Place
Kitchener, Ontario
Hard to find 4 bedroom home on a 73 foot wide treed lot ( backs onto conservation area)in a private cul-de-sac! Welcome to The Enclave at Jeffrey Place by the award-winning The Ironstone Building Company Inc. This private Country Hills cul-de-sac location offers executive homes on stunning treed lots and modern /functional design. The Somerset offers 9' on main floor, oak staircase to the second floor, ceramic tile in the foyer, kitchen, laundry and baths, engineered hardwood in the family room, dining room, carpet in bedrooms, hard surface kitchen and bath countertop (1st/2nd floor). Master bedroom with W/I closet/luxury 5 pc bath with tilled glass shower and enclosed toilet. The open concept kitchen offers plenty of cabinets( soft close),island with a breakfast bar. Hard surface driveway (concrete) /200 amp service, central air. An absolute must-see! This house is ready to move in. (id:59911)
RE/MAX Twin City Realty Inc.
504 - 261 Lester Street
Waterloo, Ontario
Fully Furnished 1349 Sq Ft Property, one of the largest units on Lester St, Features 5 Spacious bedrooms 2 full bathrooms, fully tenanted, turn-key investment, each room has large windows, 1 bed, mattress, study table and chair, Steps to the Waterloo University campus & Laurier University. Situated in the heart of the city. A Large Common Area Including L Shaped Kitchen. Buyer to assume current tenants. (id:59911)
RE/MAX President Realty
73 Julie Crescent
London South, Ontario
RemarksPublic: READY TO MOVE IN - NEW CONSTRUCTION ! The Chatsworth functional design offering 1641 sq ft of living space. This impressive home features 3 bedrooms, 2.5 baths, and the potential for a future basement development (WALK OUT) backing onto green space with a 1.5 car garage. Ironstone's Ironclad Pricing Guarantee ensures you get: 9 main floor ceilings Ceramic tile in foyer, kitchen, finished laundry & baths Engineered hardwood floors throughout the great room Carpet in main floor bedroom, stairs to upper floors, upper areas, upper hallway(s), & bedrooms Hard surface kitchen countertops Laminate countertops in powder & bathrooms with tiled shower or 3/4 acrylic shower in each ensuite Stone paved driveway Visit our Sales Office/Model Homes at 999 Deveron Crescent for viewings Saturdays and Sundays from 12 PM to 4 PM. Pictures shown are of the model home. This house is ready to move in! (id:59911)
RE/MAX Twin City Realty Inc.
42 Wilmont Drive
Toronto, Ontario
Detached Bungalow, 4 + 4 Bedrooms, 2 Kitchens, 2 Baths. Separate side Entrance. Garage plus Additional Parking Spaces on private driveway & Backyard. Convenience Location, Near To Schools, Public Transit, Park, Supermarket & Shopping Plaza, Minutes From York University Campus. (id:59911)
RE/MAX Premier Inc.
Lower - 44 Leatherhead Court
Brampton, Ontario
Welcome to this recently built, legal 3-bedroom, 2-bath basement apartment in a quiet, family-friendly neighborhood in Brampton. With tons of natural light, extra-large windows, and a completely updated interior, this basement unit doesn't feel like a basement, and offers comfort, space, and great value. The apartment features laminate flooring throughout, a new kitchen with modern finishes, and two full bathrooms (yes, you read that right!), including a sleek standing showers and upgraded vanities. You also have a private laundry that you don't need to share with anyone. All three bedrooms are generously sized, making this space ideal for a small family or professional couple. The layout is open and bright, offering a comfortable place to live. You'll also have your own private entrance and one parking space on the driveway. Located near Highway 410, schools, parks, shopping, and public transit, this home is perfect for families who want space, comfort, and convenience. This legal basement apartment with two separate entrances is available for immediate move-in and is built with quality in mind. Book your showing today! (id:59911)
Homelife/miracle Realty Ltd

