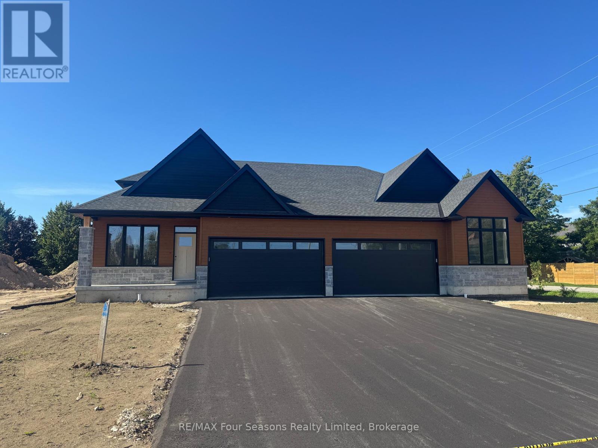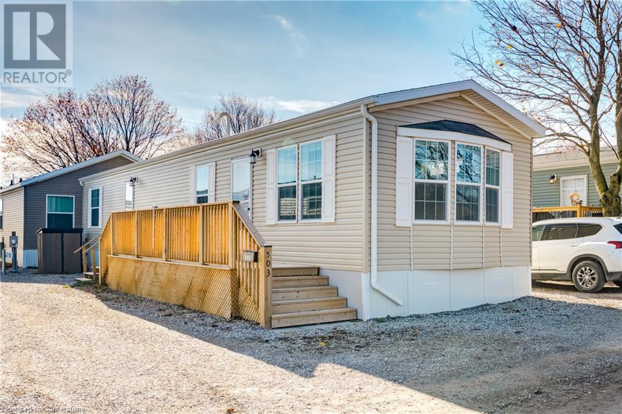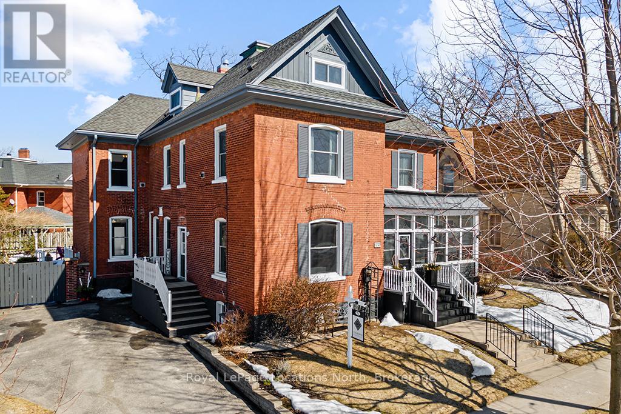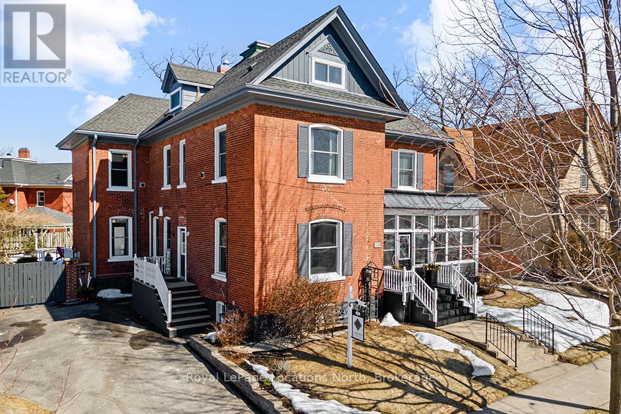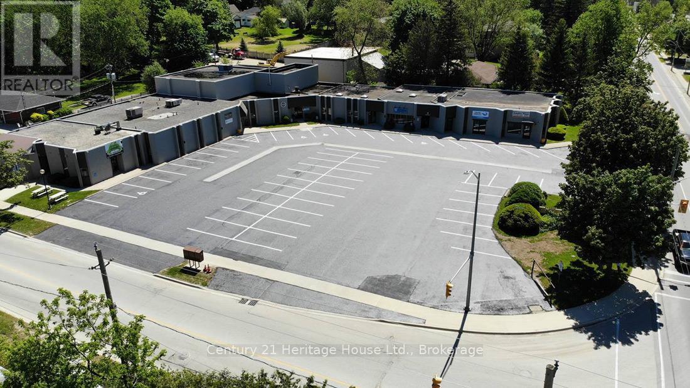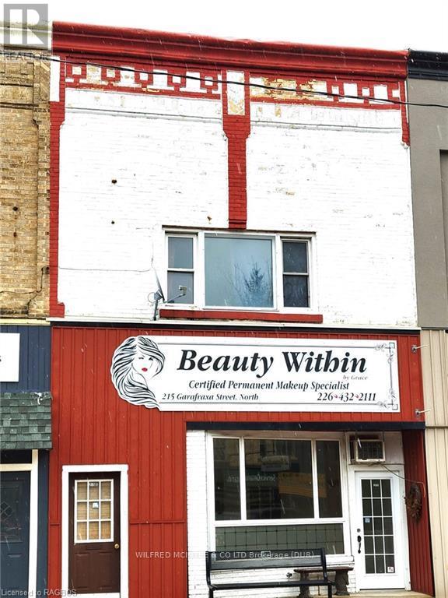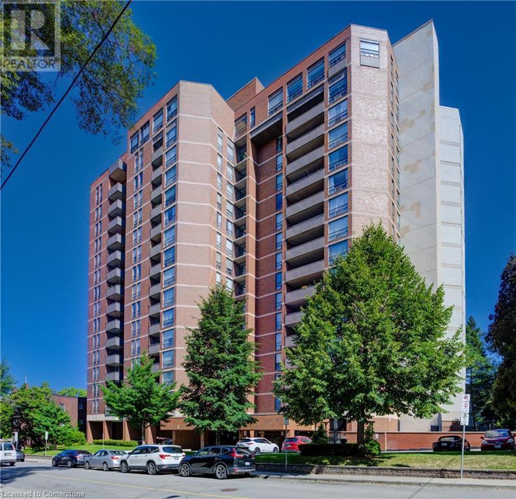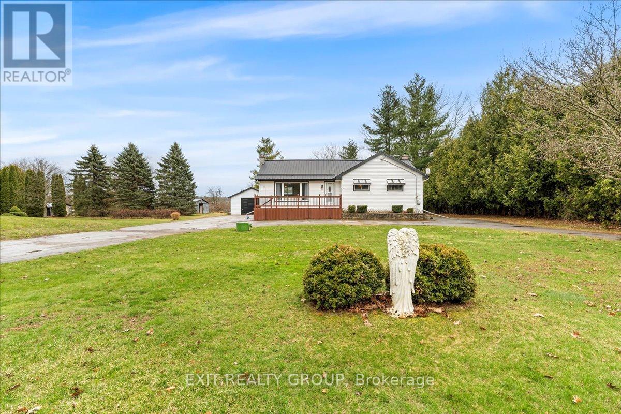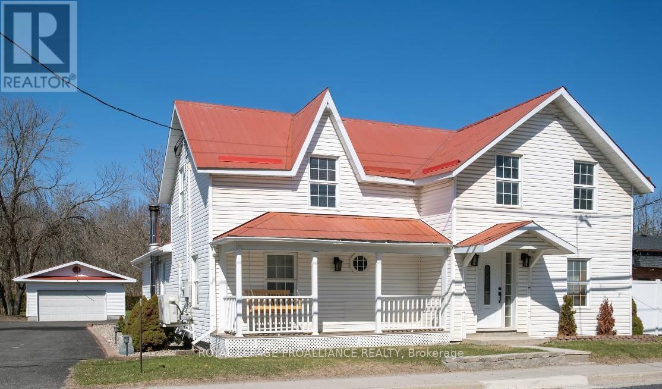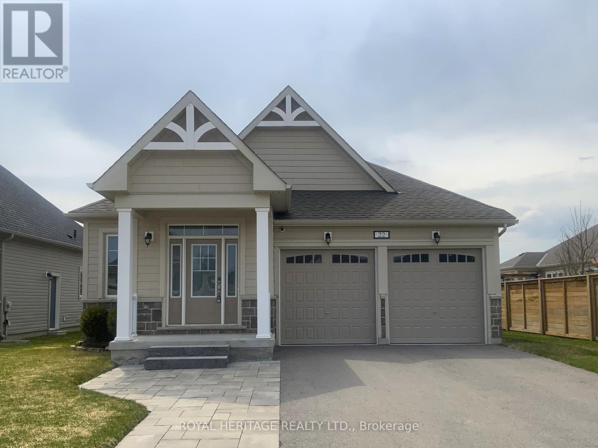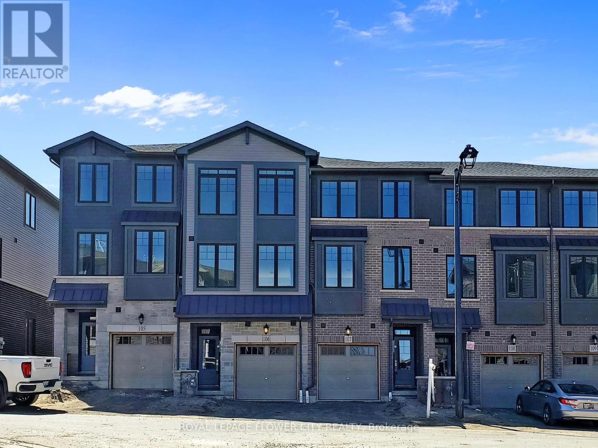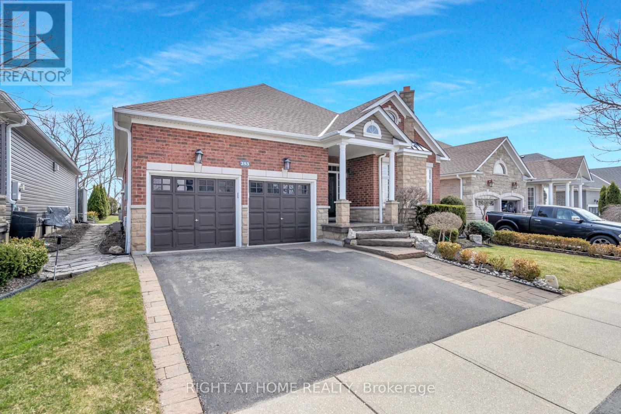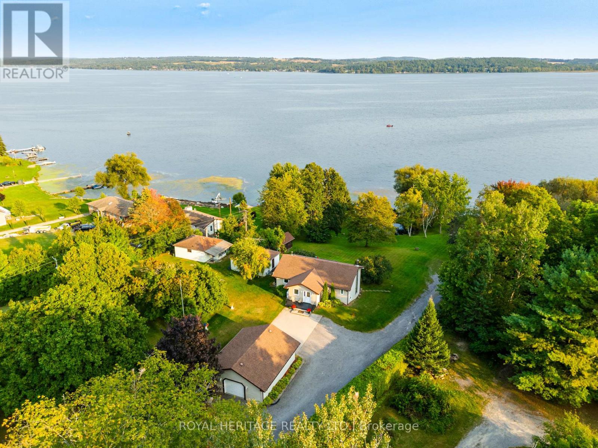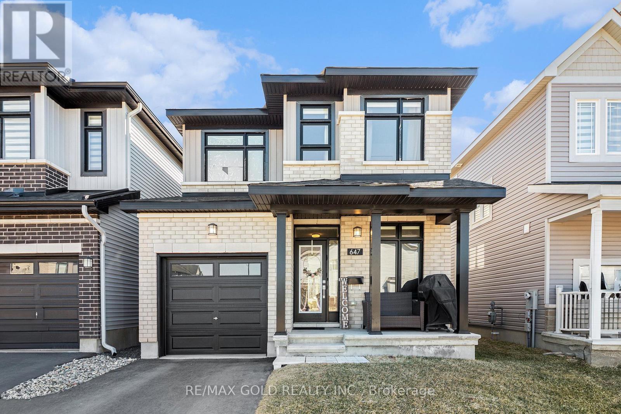3 Boynton Court
Blue Mountains, Ontario
Under construction now in the Town of Thornbury, across from the Community Centre and walking distance to library, school and downtown. 3/4 bedroom semi-detached home with 2,134 sq ft finished space plus full unfinished basement. Main floor master w/ en-suite, guest room, laundry and open plan living / dining areas and 9' ceilings. Gas fireplace in living room. Upper guest room plus loft / office space. Partially covered rear patio area. Kitchen appliances included. Long list of included features. Large single garage 24'x17' with insulated garage door. Tarion New Home Warranty. Freehold property. No monthly fees. Property finished with paved driveway and sod. Quality building and finishes in prime town location. (id:59911)
RE/MAX Four Seasons Realty Limited
99 Fourth Conc Road
Burford, Ontario
An additional $12,000 spent on upgrades: new and upgraded eaves, siding and trap door. Discover this nearly new modular home in excellent condition, offering year-round comfort and contemporary living. Designed with an open-concept layout, this property is perfect for modern lifestyles, maximizing space and natural light. Located in a desirable area, this home is ready for you to move in and enjoy. This modular in Twin springs offers plenty of parking, quiet and fantastic amenities with convenient location to the 401 and 4 minutes to 403. 20 Acre pond for the fisherman and reverse osmosis for the entire park! Park fees are 538.13 per month. Twin Springs Park in Burford offers a variety of amenities: Beach & Picnic Area: Sandy beach with picnic tables. Fishing: Lake stocked with trout, carp, and pike. Playgrounds: Two areas for children. Sports: Volleyball, ping pong, foosball, and horseshoes. Swimming: Designated area with a raft (no lifeguard). Community Halls: Recreation spaces for games and events. Camping: Sites with firepits, picnic tables, and full hookups. Facilities: Showers, restrooms, laundry, and personal shopping service. Great for family outings, recreation, and events! (id:59911)
Exp Realty
72 Colborne Street
Goderich, Ontario
Enjoy the grandeur of this red brick century home that was once the Manse for the local Presbyterian Church. With 3,400 square feet on three floors, it is a sprawling family home which is currently being used as a fabulous Bed and Breakfast. Four sunny and cheerful bedrooms are on the second floor, all with their own bathrooms, televisions and coffee stations. The hidden gem on the third floor has a large bedroom and living room and top notch air conditioning. This entire home is flooded in natural light. The main floor welcomes you with a lovely enclosed front porch to relax and enjoy the views of this serene, tree-lined, historic, old Ontario neighbourhood. A large dining room, living room and sunny den with a walkout to the deck will make family life a breeze. Managing this large home is easy especially with two stairways, an expansive kitchen with double washer and dryers, two ovens and two refrigerators and a second sink and large island. Gas fireplaces in the large bedrooms and den add warmth and grace to this property. Tall ceilings, wide crown moldings and baseboards point to its Victorian heritage as well as the stained glass windows and oak flooring. The gardens are as beautifully maintained as the home and owners can relax on a deck, in the pergola or just pull up a chair near the flower beds. Goderich is well known for its access to the 130 km Goderich-to-Guelph Rail Trail. But there is more than cycling. This property is three minutes from the farmers' market, outdoor concert venue, shops, the library and quaint cafes. A 15 minute walk and you will be on the eastern shore of Lake Huron for a swim at the beautiful beach, enjoying an ice cream, or a sunset walk on the boardwalk. Within an hour, you can be in Stratford, Kitchener or London. This is a fresh and elegant home full of sunlight and thoughtful and functional design touches. (id:59911)
Royal LePage Locations North
72 Colborne Street
Goderich, Ontario
This stylish bed and breakfast in the heart of Goderich is already booking up fast for the summer to assure you a comfortable seasonal income. Not only will your guests relax in any of the five suites, but you will have your own cozy private space as well. With 3400 square feet on three levels to share, there is ample room for both business and pleasure. A large communal dining room easily hosts 10 for breakfast and could be used for meetings, paint nights, and workshops during the off season. In the owners' wing, your own private dining room gives you the same luxurious comfort with a walkout to the back deck. Owners can also relax and entertain in their own charming living room. A wireless doorbell system with 3 separate bells allows you to know quickly where to find your guests currently in need of attention. This private space has a well laid out kitchen with two washers and two dryers, two refrigerators, two ovens, a second sink and a large island. This is a room perfectly set up for preparing breakfast for large groups. Going up a back staircase from here takes you to a meticulous housekeeping section where all the supplies are kept and gives easy access to the 2nd floor. The entire property is immaculate and in order, perfectly setting off the century home touches like stained glass, oak floors, tall ceilings, gorgeous centre stairway and a lovely front porch. Guests can gather on this porch as well as a back deck, pergola and in the backyard. A shed offers secure storage for guests' recreational equipment when needed. The location, steps from the centre of town, is fantastic. Three minutes from the front door is a local farmers' market, an outdoor concert venue, shops, library and restaurants. In a short 15 minute walk you can be on the eastern shore of beautiful Lake Huron for a swim, ice cream or a sunset walk on the boardwalk. This is a very functional and workable B and B designed for maximum comfort for both owners and guests. (id:59911)
Royal LePage Locations North
367 Niece Road Unit# 113
Lowbanks, Ontario
Located in Sandy Shores Trailer Park on the shores of Lake Erie. Immaculate 3 season (May 1st-October 31st) Double Wide Northlander Mobile Home was built in 2019. With 3 beds, 2 baths, and a large open concept kitchen/living room. The addition of a large sunroom give you plenty of space for entertaining. Comes with Stainless Steel appliances and pantry room. Primary bedroom has an ensuite with walk in shower. 2 Sheds outside (Main is 13x12 with hydro, skylight and ceiling fan. 2nd shed is 7x7 composite shed) The park hosts events throughout the year such as live music, BBQ's, dances and more. (id:59911)
Keller Williams Complete Realty
71 Oakridge Avenue Avenue
Innerkip, Ontario
Welcome to 71 Oakridge Avenue, Innerkip! This beautifully maintained all-brick bungalow sits on a sprawling 0.42Acre lot in one of Innerkip’s most desirable family-friendly neighbourhoods. With 3 spacious bedrooms, 3 full bathrooms, and over 2500 sq ft of finished living space, this home checks all the boxes for comfort, style, and functionality. Step inside to find a bright, open-concept layout featuring gleaming hardwood floors, a sun-filled living room with gas fireplace, and a dedicated dining space ideal for entertaining. The updated kitchen boasts rich wood cabinetry, stainless steel appliances, and elegant backsplash finishes—perfect for the home chef. The main floor primary suite offers a private 4-piece ensuite and tranquil views of the backyard. Two additional bedrooms and a second full bathroom complete the main level. Downstairs, you’ll find an expansive finished basement with a huge rec room, third full bathroom, and ample storage—perfect for movie nights, a home gym, or guest space. Outdoors, the backyard is a private retreat featuring a massive, fully fenced yard, mature trees, and a stone firepit area—ideal for summer evenings with friends and family. The oversized double garage and large driveway provide plenty of space for vehicles and storage. Located on a quiet street, just minutes from schools, parks, and Highway 401 access, 20 mins to Kitchener Costco, this home offers the best of small-town living with convenience at your doorstep. Book your private showing today! (id:59911)
Keller Williams Innovation Realty
392 Main Street
Wellington North, Ontario
Currently a dentist office. 4500 sq ft can be used as 1 large retail space or can be divided up into 3400 sq ft and /or 2050 sq ft. Highway traffic, foot traffic, great exposure, minutes from the high school (id:59911)
Century 21 Heritage House Ltd.
215 Garafraxa Street N
West Grey, Ontario
3300sq.ft two storey building has 1 street front retail/office/salon unit, 2 residential apartments, a basement for storage and laundry, and a right-of-way alley at the rear with 2 dedicated parking spots and a small yard space with rear deck and balcony. The second floor is a 2 bedroom residential apartment with kitchen, living room, laundry, balcony/deck and 2 entrances. The main floor consists of a commercial space with a 2pc bathroom and storefront entrance with display window and signband. The rear of the main floor has a 1 bedroom apartment with living room, kitchen, 3pc bathroom, and walkout to deck. There is a full basement, 200 amp hydro breakers, natural gas heat and natural gas water heater (owned and new in 2019), and a new membrane roof (2019). (id:59911)
Wilfred Mcintee & Co Limited
222 Jackson Street W Unit# 702
Hamilton, Ontario
Opportunity knocks! Super sharp, amply sized one-bedroom condo unit in The Village Hill! This recently renovated space will both satisfy your desire for open concept living and privacy. The kitchen is perfect for entertaining and being entertained, as views from the food prep/cooking area allow you chat with family & friends in the living room and/or watch TV. You'll enjoy stainless steel appliances, the subway tile backsplash and updated counters and cabinets. The dining room features more than enough space for a large table for more significant gatherings. In the renovated 4 piece bathroom, you'll find the washer and dryer and even a spot to fold laundry. The primary bedroom is loaded with storage space and is also large enough to serve as your office space, if needed. Carpet-free living with vinyl flooring throughout. Oh, and don't forget your own private balcony with views of downtown and even Hamilton Harbour! The building features an exercise room and even a party room on the top floor with stunning views. Your own exclusive underground parking space and locker are included. Book your showing today! (id:59911)
Realty Network
909 - 19 Western Battery Road
Toronto, Ontario
Explore elevated living in the heart of Liberty Village a dynamic community offering unbeatable access to TTC, GO Transit, the Gardiner, and Lakeshore. This bright and spacious 2-bedroom + den, 2-bath suite features a custom-designed contemporary kitchen with integrated stainless steel appliances, stone countertops, and a stylish backsplash. Smooth 9-foot ceilings and sleek laminate flooring run throughout, enhancing the modern feel. The den is enclosed with a sliding door, providing the flexibility to use it as a third bedroom or private home office.Residents enjoy a premium suite of amenities thoughtfully designed for comfort and wellness, including a 3,000 sq ft spa with plunge pool and steam room, open-air jogging track, outdoor yoga space, spin room, rooftop BBQ area, and more. Bulk internet is included in the maintenance fee for added convenience.Surrounded by trendy cafes, restaurants, boutique shopping, and everyday essentials. Just minutes from the Toronto waterfront, vibrant King West, and downtowns top attractions offering the best of urban convenience and leisure. (id:59911)
RE/MAX Condos Plus Corporation
507 - 7 Erie Avenue
Brantford, Ontario
Newly built Grand Bell Suites, conveniently located walking distance to grocery, restaurants, post-secondary colleges & Laurier University and the scenic Grand River. **Now leasing** 1 Bedroom + den, 545 sq.ft of open concept living space. This boutique building features modern finishes, upscale amenities & convenience. Features- 9 ft ceilings, island with stone countertop in kitchen, ceramic tile backsplash, modern European style cabinetry, engineered plank flooring, S/S kitchen appliances, In suite stacked washer/dryer. Building amenities include- Outdoor Terrace & BBQ area, Social Lounge & Co-Working Space, Fitness Centre. **Occupancy Available Immediately** Some Pictures are builder renderings. Please note there is no parking available with this unit. (id:59911)
Keller Williams Signature Realty
16577 Telephone Road
Brighton, Ontario
Escape to the country with this charming 3-bedroom, 1-bathroom bungalow with 1.5 car garage nestled on a picturesque 10-acre property! Step inside through the welcoming entryway and head up into the bright galley-style kitchen, perfectly laid out for efficiency and charm. The open-concept living and dining area features a large picture window that fills the space with natural light and offers seamless access to the inviting front porch - ideal for morning coffee or evening relaxation. The spacious primary bedroom boasts a generous closet, while two additional bedrooms and a 4-piece bathroom complete the main level - offering comfort and convenience for the whole family. Downstairs, the cozy rec room is warmed by a propane fireplace, creating the perfect spot for relaxing on cool evenings. The lower level also offers ample storage space and a dedicated laundry area. Outside, you'll find a beautiful front porch, a stone patio in the backyard for entertaining, and a paved U-shaped driveway for easy access. A durable metal roof adds peace of mind. Bring your hobbies and dreams to life with the impressive 3-stall barn offering loads of storage. Whether you're looking for space to garden, keep animals, or just enjoy the peaceful outdoors, this property offers endless possibilities - all surrounded by the tranquility of 10 acres. Don't miss your opportunity to own this slice of rural paradise! (id:59911)
Exit Realty Group
6769 Highway 38
Frontenac, Ontario
Just north of Kingston, sits this lovely 1 3/4 storey home on half an acre of privacy...not too big, not too small, just right! Pull into the paved driveway and note the double car garage and large back up spot which allows for at least three cars. The front verandah is very inviting however, lets step inside. The spacious front foyer will lead you right into either the formal dining room or the large kitchen which features solid oak cabinets, a pantry and an island for two. What a great prep area! From there, take your pick of either the living room or family room, separated by a rustic barn door. Great to have these rooms side by side, especially for growing families. One might even consider an in-law space since this main floor also offers a gorgeous 3 piece bathroom with tiled shower and, a laundry room boasting a shiplap focal wall. The second level provides three bedrooms, each with closets (one being a walk-in); and another 3 piece bathroom but this one with a relaxing soaker tub and handheld shower. Although modern upgrades have been added, the character of this home has been carried throughout, providing wide baseboard, pine trim, hardwood and pine floors. I would like to take you back outside, through the kitchen garden doors, to the covered deck which really is a fun and relaxing spot to be! It overlooks the backyard so you can enjoy the beautiful view including your own apple tree. A concrete pad for barbequing and/or play with gazebo. Although the yard is partially fenced, there is also underground fencing should you choose to use it with a proper animal collar. The K&P Trail and McMullen Park & Beach are just steps away. What a great place to be! (some measurements less jogs). (id:59911)
Royal LePage Proalliance Realty
119 Sienna Avenue
Belleville, Ontario
Welcome to the highly sought-after neighbourhood of Potters Creek! This beautifully designed true bungalow offers a rare custom floor plan, beginning with a large, bright entryway just one step up from the charming covered front porch. Featuring 3 spacious bedrooms, 2 bathrooms, and an attached double garage, this home offers exceptional value with over 1,400 sq ft of stylish living space. Enjoy quality finishes throughout, including tasteful laminate flooring and zebra blinds on every window. The heart of the home is the kitchen complete with a gas stove, soft-close cabinetry, stainless steel appliances, and a large island with extra storage. Natural light pours into the open-concept living and dining areas, while a walk-out leads to the back deck, perfect for summer entertaining with a built-in gas BBQ hook-up. The primary suite includes a double-door closet and a 3-piece ensuite with a step-in shower and built-in bench. A thoughtfully designed additional full-bath features a deep soaker tub and second-door access for added convenience. With future potential in mind, the custom layout moved the staircase to the mudroom/laundry area, offering easier access to the lower level ideal for future in-law or rental suite possibilities. The basement features enlarged windows, a rough-in for a bathroom, and plenty of space for additional bedrooms or living areas. Curb appeal is a standout with full stone veneer and a welcoming covered porch. All located in a quiet, family-friendly area near parks, schools, Loyalist College, CFB Trenton, trails, Hwy 401, and more! This is a home that truly delivers on comfort, style, and functionality. (id:59911)
Royal LePage Proalliance Realty
42 Dewal Place
Belleville, Ontario
Welcome to 42 Dewal Place! This beautiful two-story semi detached home with a double garage was built in 2020 and has been impeccably maintained with stylish finishes throughout. The bright and open-concept main floor seamlessly blends the family, dining, and living areas, creating a warm and inviting space. Sliding patio doors lead to a spacious deck, perfect for entertaining, and it overlooks the back yard , deal for kids, pets, or relaxing in privacy. Upstairs, you'll find three generously sized bedrooms, including a primary suite with a private ensuite, plus an additional four-piece bathroom. The unfinished basement offers endless possibilities whether you envision extra living space, a home gym, or a recreation room, the choice is yours! Don't miss this fantastic home in a great location. (id:59911)
Royal LePage Proalliance Realty
22 Sedona Court
Kawartha Lakes, Ontario
Bobcaygeon Bungalow - Built in 2020 this attractive home boasts $10,000 in Builder upgrades throughout 1700+ sq/ft, 3 bed/2 baths. Backing onto the designated greenspace, this home is located on a quiet cul-de-sac comprised of 19 attractive homes. Maintenance free exterior, well kept outdoor spaces and a charming covered front porch only add to the appeal. M/F is carpet free featuring 9' ceilings and pot lights throughout an O/C plan comprised of a spacious dine in kitchen w/center island, living room w. W/O to the rear yard, light filled Primary bedroom w. gleaming 4 pc. ensuite & W/I closet. Two additional bedrooms, a second full bath and laundry/mudroom w. access to the double car garage. Bonus! No rear neighbors-this premium lot abuts the Highland Green greenspace on Dunn Street ensuring privacy. This exclusive enclave community of 19 attractive homes is walking distance from Sturgeon Lake, Pigeon Lake and downtown Bobcaygeon shops and amenities. Invest in your future retirement plans and make this home your cottage in the Kawarthas until you're ready to step away from city living. Directions: in Bobcaygeon-Cty Rd 36 to Cty Rd 49 left on Dunn Street to Sedona Crt. to # 22 on right. Check out the virtual tour today! (id:59911)
Royal Heritage Realty Ltd.
Lot 51 Robinson Road
Wasaga Beach, Ontario
Top 5 Reasons You Will Love This Property: 1) Nestled in a highly desirable, family-friendly neighbourhood, this property offers the added benefit of backing onto serene mature trees, ensuring both privacy and natural beauty 2) Unlock the potential for a lucrative investment or experience the ideal opportunity to build a beautiful home minutes from Georgian Bay neighbourhood 3) Embrace the opportunity to craft your ideal residence on a spacious 50'x149' lot, with access to gas, hydro, and municipal water at the lot line 4) Revel in year-round recreational pursuits with easy access to Beach Area 6 for lakeside enjoyment while just a short drive away from Collingwood's vibrant amenities and Blue Mountain Resort's slopes 5) Enjoy the convenience of the vibrant community of Wasaga Beach within proximity to essential amenities, including groceries, shopping outlets, and entertainment. Visit our website for more detailed information. (id:59911)
Faris Team Real Estate Brokerage
25 Madelaine Drive Unit# 7
Barrie, Ontario
LOW-MAINTENANCE LIFESTYLE MEETS ULTIMATE CONVENIENCE AT THIS BRIGHT & STYLISH 2-BEDROOM CONDO IN YONGE STATION! Tucked into the vibrant Yonge Station community, this two-storey condo combines style, function and location in one smart package. Enjoy the ease of main floor entry, then step inside to a bright, well-kept interior finished in fresh neutrals and filled with natural light. The kitchen features stainless steel appliances, wood-tone cabinetry and durable tile underfoot, while the open-concept living area leads to a covered balcony that is perfect for sipping, scrolling or relaxing. Both bedrooms include large above-grade windows, and the primary offers a walk-in closet for added comfort. You’ll find in-suite laundry, generous storage, one owned parking space with the option to rent a second, and designated visitor parking. Monthly fees cover building insurance, water, garbage and snow removal, property management, and access to a fitness centre. Just four minutes to the Barrie South GO and close to parks, beaches, trails, schools and shopping, this location puts everything within easy reach. This is the perfect #HomeToStay to experience low-maintenance living without compromising on convenience or comfort. (id:59911)
RE/MAX Hallmark Peggy Hill Group Realty Brokerage
107 - 10 Birmingham Drive
Cambridge, Ontario
Step into one year old Modern 3 Storey Townhouse.Nestled just off the highway, in the highly sought-after community of Cambridge, this beauty offers both convenience and tranquility. This a Branthaven built gem, boasts the desirable "Brickworks" model, spanning 1515 square feet plus an unfinished basement-ideal for a small family, discover upgraded kitchen cabinets, perfectly complementing the spacious open-concept layout. With 3 bedrooms and 2 washrooms, this home is designed to accommodate your lifestyle needs.Convenience is key, with easy access to major destinations just 35 minutes to Mississauga, 15 minutes to the University of Waterloo and Wilfrid Laurier University, and 20 minutes to the University of Guelph and major tech offices. Plus, all significant anchors are within walking distance, including Walmart, Home Depot, Tim Hortons, Canadian Tire, and Starbucks.This home is truly a haven, boasting 9-foot ceilings, a spacious living room, dining room, and an upgraded kitchen with granite counter-tops and extended cabinets. Enjoy the comforts of central AC, four kitchen appliances, and upgraded tiles, along with wide laminate flooring on the second floor. Don't miss this opportunity to make this exceptional property your own-it's more than just a home; it's a lifestyle waiting to be embraced. Welcome home to comfort, convenience, and endless possibilities (id:59911)
Royal LePage Flower City Realty
253 Ridge Top Crescent
Guelph/eramosa, Ontario
Tucked away in a serene setting with unobstructed views of a lush forest ravine, this exceptional bungalow is a rare gem that blends luxury with nature. From the moment you step inside, the home impresses with its soaring vaulted ceilings and seamless open layout, creating a space that feels both grand and inviting. Natural light pours in through a full wall of double garden doors that frame the breathtaking scenery and open onto a beautifully landscaped backyard. The living area, anchored by one of three elegant gas fireplaces, is designed for both comfort and sophistication, with custom built-ins adding charm and function. The kitchen is a true showpiece, featuring rich maple cabinetry, gleaming granite countertops, tasteful lighting accents, and thoughtful design details that elevate everyday living. Just off the kitchen, the dining and family spaces flow effortlessly, perfect for entertaining or enjoying quiet evenings at home. The primary suite is a private retreat, offering a generous walk-in closet with upgraded sliding doors and a luxurious ensuite complete with a soaker tub and glass-enclosed shower. The finished lower level continues the theme of quality and space, offering two additional bedrooms, a stylish full bathroom, a spacious family room with a bar, and another cozy gas fireplace for added warmth. Carefully chosen exterior upgrades, including in-ground sprinklers, stone walkways, and a custom patio, enhance the homes curb appeal and functionality. A new roof was added in December 2021, ensuring peace of mind for years to come. Set in a quiet, sought-after location with no rear neighbors and forest views that change with the seasons, this home is truly one of a kind crafted for those who appreciate fine finishes, smart design, and a connection to nature. (id:59911)
Right At Home Realty
848 Upper Wellington Street
Hamilton, Ontario
Welcome to this charming & meticulously maintained bungalow in the heart of Hamilton Mountain! Boasting over 2,000SF of total finished living space, this solid brick home offers a perfect blend of comfort & potential to add on. With 2+1 beds & 2 full baths, it's ideal for families, professionals, or those seeking a versatile living arrangement. Step inside to discover redwood hardwood floors in the bright living & dining areas, complemented by a bay window that floods the space with natural light. The eat-in kitchen feat custom cabinetry, granite counters, SS appliances & slate tile floors. The fully finished basement, accessible via a separate back entrance, incl a spacious family rm, additional bedroom, full bath, 5 windows, wet bar with sink, laundry rm and lots of storage - perfect for an in-law suite or rental potential. Laminate flooring and updated finishes add to the appeal. Outside, the expansive 50 x 138.8 ft lot offers a lush, fully fenced backyard oasis w/ mature trees, a gazebo-covered porch, serene pond waterfall plus extra storage space in shed. The large two-car detached garage, complete with its own electrical panel & 3 windows, presents possibilities for granny suite, home office or workshop. With parking for up to 2 vehicles in the garage & 5 on the driveway, there's ample space for guests & family. Location is everything and this home delivers! Just mins from schools, grocery stores, banks, parks, recreation centers, Limeridge Mall, and downtown Hamilton's Jackson Square. Commuters will appreciate proximity to 403, Lincoln Alexander Parkway, express train service to Toronto (5 mins away) & a short drive to Niagara Falls. Plus, it's close to McMaster University and Mohawk College and easy access to major bus routes, mins to Go-Transit /Train terminal, Go-Bus. ALSO WITH: Owned hot water tank, Central Air, Updated windows on main level. Don't miss this incredible opportunity to own a beautiful home with endless potential in a prime location! (id:59911)
Royal LePage Burloak Real Estate Services
7351 Byers Road
Hamilton Township, Ontario
* Once in a Lifetime Opportunity * Introducing 7351 Byers Road on Beautiful Rice Lake. This unique property comes with an abundance of offerings. 123 feet of direct waterfront on just under 2 acres of property. Built in 2002 the Bungalow is well maintained and Move in Ready. Featuring an Open concept floorplan with views of the Lake from every room. Spacious Primary Bedroom with 4 Piece Ensuite bath. Main floor laundry. The Basement is finished with 2 bedrooms, rec room, a walk out, a wood stove and rough in bath. The Detached Garage/Workshop is ideal for the hobbyist or outdoor enthusiast. Invite your friends and family and host them in your Two, 3 Season Cabins each with their own kitchen, bathroom, bedroom and living area. Relax in Your very own wood fired Traditional Finnish Sauna overlooking the Lake. The property is impeccably maintained offering a large level area to enjoy and a gentle rolling slope down to the lake. A serene south facing waterfront with mature trees and pond. Properties like this are extremely rare and do not often become available for sale. Available upon request: floorplans, survey, well record, septic use permit, zoning info, home inspection report. Shingles on House (2016) Furnace (2023) (id:59911)
Royal Heritage Realty Ltd.
809 - 81 Robinson Street
Hamilton, Ontario
Experience elevated urban living in the heart of Hamiltons coveted Durand neighbourhood.This exceptional 2-bedroom, 1-bathroom condo in the sought-after City Square development offers modern finishes and unbeatable convenience. Ideally located just steps from St. Josephs Hospital and within walking distance to the trendy boutiques, cafés, and restaurants of James Street South and Locke Street, this unit is perfect for professionals, downsizers, or first-time buyers.Inside, you'll find 9-foot ceilings, floor-to-ceiling windows, and a sleek, contemporary kitchen with stainless steel appliances and quartz countertops. The open concept living area is bright and inviting with stylish flooring throughout. Additional highlights include in-suite laundry and a balcony with serene South/East-facing views of the Niagara Escarpment ideal for your morning coffee or evening wind-down.Building amenities include a party room, gym, media room, and a 2nd-floor outdoor terrace. One underground parking space and a dedicated locker are also included for added convenience.Commuting is a breeze with GO Transit, city transit, and quick access to the 403 just minutes away. Enjoy the perfect balance of lifestyle and location in one of Hamiltons most vibrant communities. (id:59911)
Royal LePage State Realty
647 Persimmon Way
Ottawa, Ontario
Modern Elevation Madison E Model built by Glenview homes in November 2023. Less than 2 years old. Upgraded property with gourmet chef's kitchen with Quartz counter top, extended cabinetry, pot lights, spacious open-concept layout, 9FT smooth ceiling & Hardwood on Main floor, Well ventilated home with lot of Sunlight. Upgraded Harwood stairs with modern railings, and a cozy gas fireplace. 3 Spacious Bedrooms, Loft & laundry room on second floor. Ensuite in Primary Bedroom. Finished basement with full washroom & 2 large windows(can be used as 4th Bedroom/ Recreation area/Kids Play area). No sidewalk & No Neighbours behind. Minutes to hwy, Public Transit and Shopping. (id:59911)
RE/MAX Gold Realty Inc.
