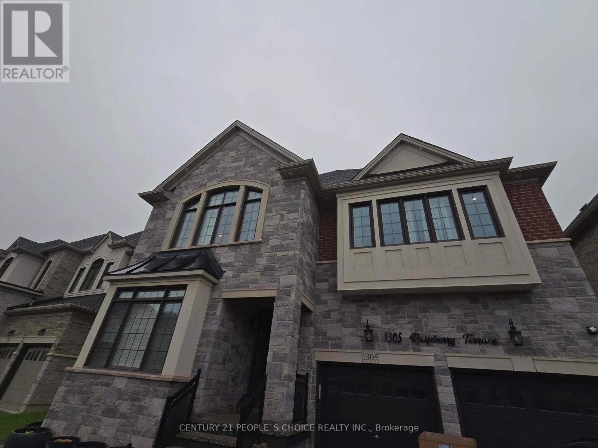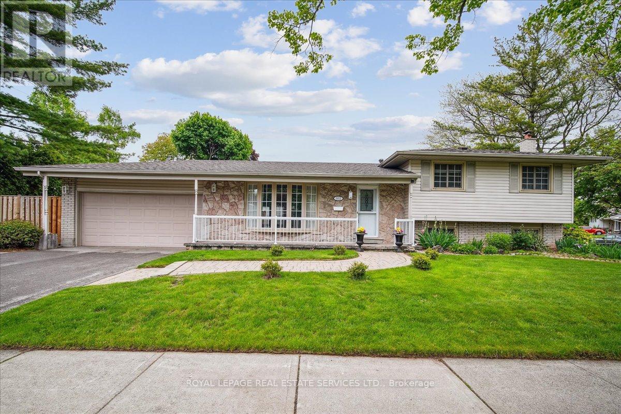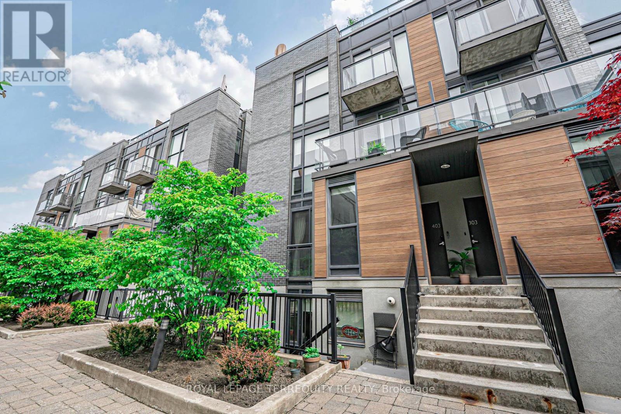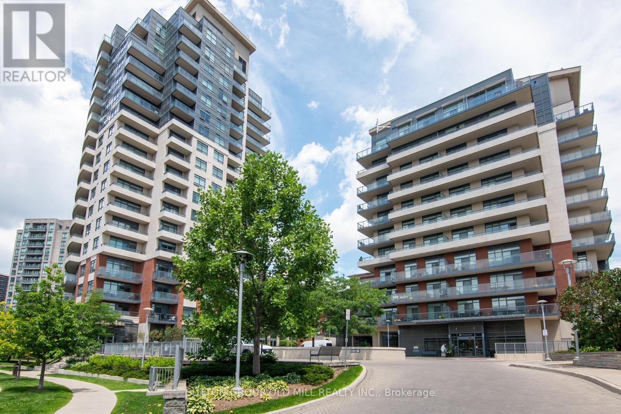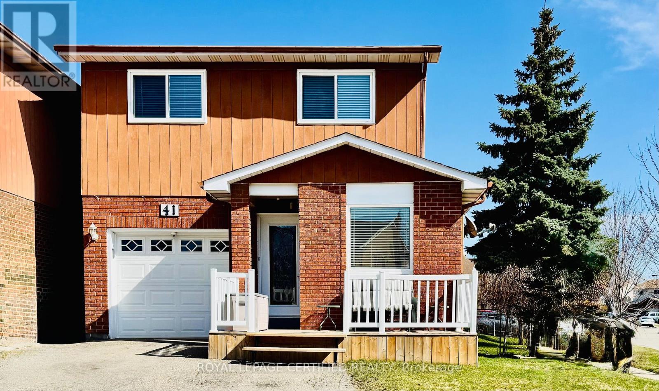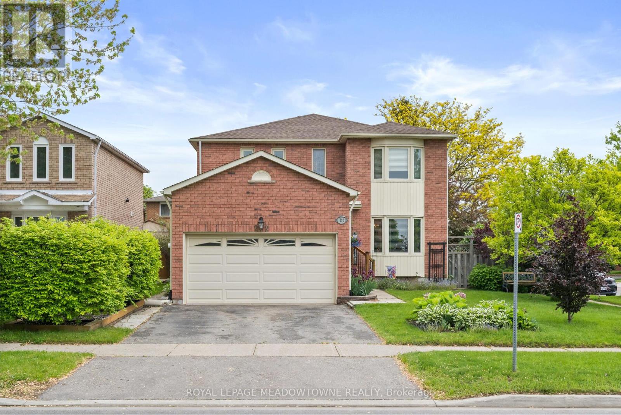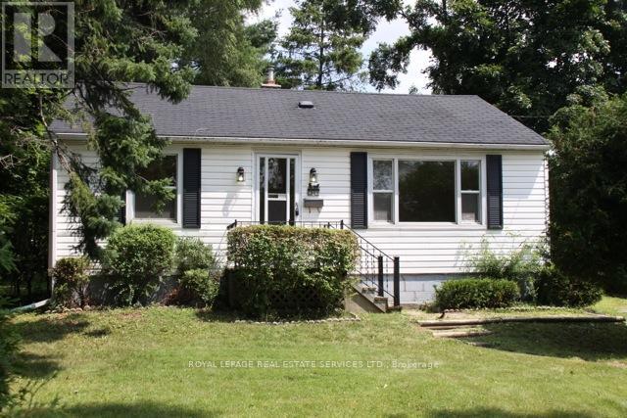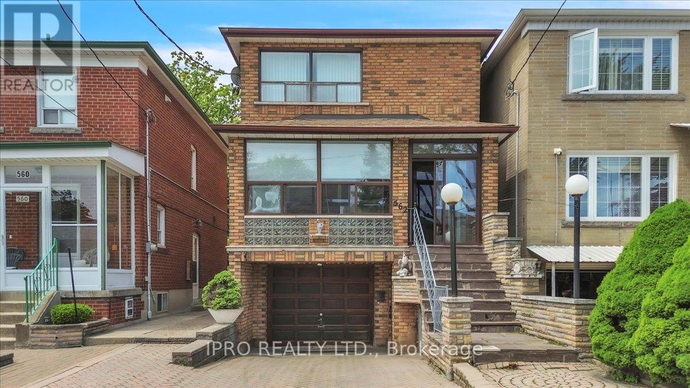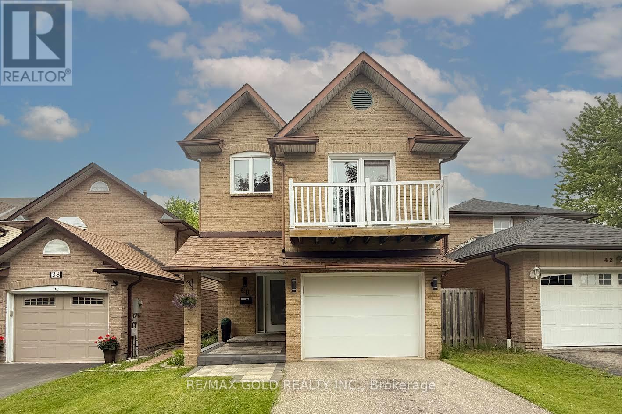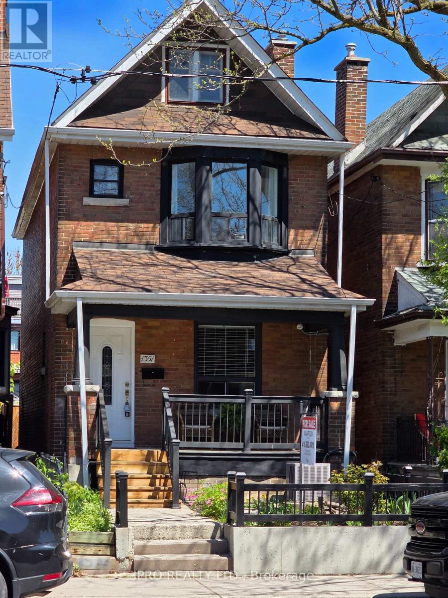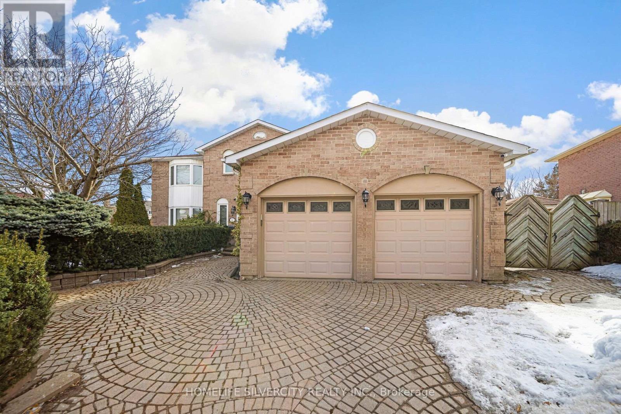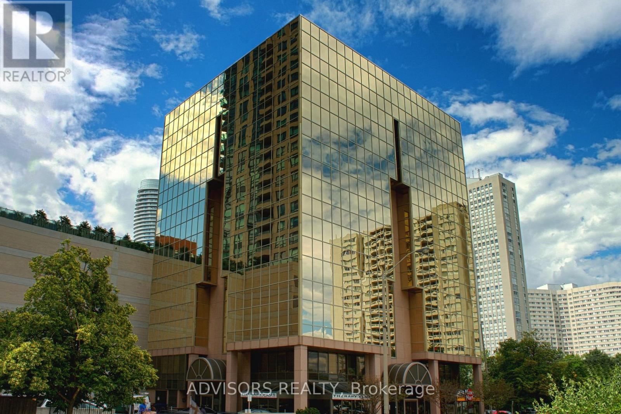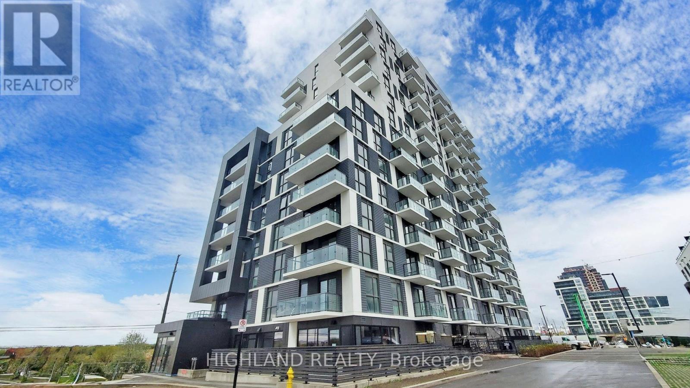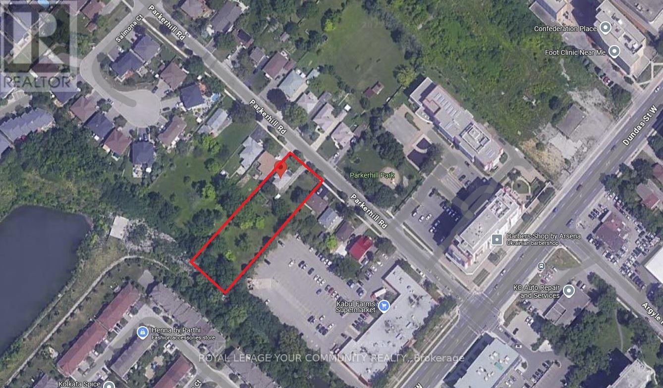Bsmt - 1305 Raspberry Terrace
Milton, Ontario
Very spacious 1bedroom and 1 bath newly finished basement .Minutes away from schools, parks, shopping, amenities, and easy access to major highways and more. Tenant to pay 30% of all utilities in addition to rent. One parking on driveway is reserved for the tenant in the basement. (id:59911)
Century 21 People's Choice Realty Inc.
5013 Fern Drive
Burlington, Ontario
Set on a quiet, tree-lined street in Burlingtons sought-after Elizabeth Gardens, this thoughtfully cared-for side-split blends comfort, convenience, and community. A short walk brings you to the lakefront, neighbourhood restaurants, and the shops and services at Appleby Village. With quick access to the QEW, Appleby GO Station, and local schools, the location is ideal for both families and commuters alike. A winding flagstone path and mature landscaping welcome you to a charming front porch and double garage, while inside, the home offers a warm and spacious layout with bright, flowing living spaces and two full bathrooms. The main level is inviting and well-appointed, featuring French doors, hardwood flooring, and detailed trim work. The living and dining areas are perfect for entertaining or quiet evenings at home, with sliding doors leading to a cozy three-season sunroom and a beautifully designed patio beyond. The kitchen is bright and functional, offering plenty of storage, granite counters, and an eat-in area with a convenient connection to the front foyer. Upstairs, the full bathroom has been updated with stylish finishes. The three bedrooms are well-sized and offer flexible space for family, guests, or work-from-home needs. The lower level adds a cozy family room with an electric fireplace and built-ins, plus a modern 3-piece bath, laundry area, and direct access to the backyard. Enjoy green space right across the street with a pathway to Pineland Park, and soak in the charm of a lakeside neighbourhood where every convenience is close at hand. This is a rare opportunity to settle into a home that truly checks all the boxes. (id:59911)
Royal LePage Real Estate Services Ltd.
104 - 52 Sidney Belsey Crescent
Toronto, Ontario
This beautiful renovated, generously sized unit offers everything your family needs. Featuring 2 full bathrooms, convenient ensuite laundry, and underground parking, it combines comfort and practicality. Located in a great neighborhood, home is ideal for families seeking space, style and convenience. (id:59911)
RE/MAX West Realty Inc.
402 - 15 Sousa Mendes Street
Toronto, Ontario
Urban living at its finest in this rare 1-bedroom corner townhome at Wallace Walk, located in the vibrant Junction Triangle neighborhood. Featuring a spacious 580 sq ft layout with floor to-ceiling windows and soaring ceilings, this bright and modern unit is a fantastic condo alternative-low maintenance fees and no elevators. Enjoy a stylish open-concept design, a large walk-in closet, and recent upgrades including new flooring (2024) and a built-in microwave (2025). Designer fixtures and finishes throughout. Parking included! Walk to everything - local shops, cafés, restaurants, Roncesvalles, High Park, and The Junction. Unmatched transit access just steps to the Bloor GO/UP Express and TTC subway and buses. (id:59911)
Royal LePage Terrequity Realty
1207 - 35 Fontenay Court
Toronto, Ontario
WELCOME TO SUITE 1207 AT 35 FONTENAY COURT. THE SPACIOUS MODERN KITCHEN SHOWCASES STAINLESS STEEL APPLIANCES, GRANITE COUNTERTOPS WITH A LARGE ISLAND. THE WRAP AROUND BALCONY HAS WALK OUTS FROM THE LIVING ROOM, PRIMARY AND 2ND BEDROOM WITH VIEWS OF TREETOPS AND THE CITY SKYLINE. IT ALSO HAS A GAS LINE FOR BBQ. SOME OF THE RESORT LIIKE AMENITIES INCLUDE 24 HR CONCIERGE, 6TH FLOOR TERRACE, INDOOR POOL, GYM, STEAM ROOM. THEATRE ROOM, SPA, GOLF SIMULATOR AND CLOSE PROXIMITY TO WALKING AND BIKING TRAILS AT JAMES GARDENS. A SHORT COMMUTE TO UPCOMING LRT STATION. **EXTRAS** SS FRIDGE, STOVE, DISHWASHER, MICROWAVE OVEN, WASHER & DRYER, ELECTRIC LIGHT FIXTURES, WINDOW COVERINGS. (id:59911)
Sutton Group Old Mill Realty Inc.
41 Winterfold Drive
Brampton, Ontario
Step into this beautifully maintained and move-in-ready family home, nestled on a generous corner lot in one of the most convenient neighbourhoods in Brampton. With 3 spacious bedrooms, two inviting living areas, and a sun-filled breakfast nook off the formal dining room, this home was thoughtfully designed for modern family living in comfort! Inside, youll find tasteful updates throughout: a refreshed kitchen with ample workspace, elegant new flooring, oak stairs and railings, and renovated bathrooms including heated floors in the upstairs bath for an added touch of luxury. Every detail has been considered, from the newer roof and windows to the newer heat pump and updated front door. The finished basement adds even more flexibility with a large bonus room currently used as a workshopideal for hobbies, a home office, or potential in-law suite/apartment setup. Whether you're a growing family, multi-generational household looking for a home with enough space, this home is ready to adapt to your needs. Step outside to enjoy the fully fenced backyardperfect for kids, pets, and weekend gatherings. Located directly across from a park and within walking distance of two elementary schools, transit, and shopping/Trinity Commons, this home checks all the boxes for lifestyle and convenience. (id:59911)
Royal LePage Certified Realty
3232 Larry Crescent
Oakville, Ontario
Welcome to this beautifully upgraded Trafalgar model by Rosehaven Homes, offering over 3,500 sqft above grade of thoughtfully designed living space**Rare extra-wide frontage allows for both full-size front windows and a grand front entrance, enhancing curb appeal and natural light**Enjoy a fully hardscaped backyard and a walkway to the front, providing a low-maintenance outdoor space that's perfect for entertaining guests**Inside, the professionally finished basement features all above-grade windows that flood the space with natural light, along with a cold room for added storage and convenience**Built in 2014, this home has been updated in recent years with a renovated kitchen showcasing a center island, designer backsplash, and stone-tiled flooring**Upstairs offers 4 spacious bedrooms and 3 full bathrooms, including a spa-like primary ensuite**Throughout the home, you'll find rich hardwood flooring and tasteful finishes that make it truly move-in ready**The main floor includes a private office, family room, living room, and formal dining area everything you need for comfort and flexibility**This rare gem blends size, style, and smart design**don't miss your opportunity to call it home! (id:59911)
Kingsway Real Estate
32 Genthorn Avenue
Toronto, Ontario
Welcome To 32 Genthorn Ave. This Beautiful Well Cared For Home Is Sun Filled With A Practical Floor Plan That Caters To Multiple Needs. . Nestled In A Quiet Pocket On A Mature Tree Lined Street. Generous Sized & Well Manicured Lot With A 45 Ft Frontage That Could Allow For Additions. Gorgeous Backyard Oasis That Is Perfect For Entertaining Family And Friends Or Enjoying Peaceful Summer Evenings Around The Gardens, Deck & Pool. Seperate Entrance To The Lower Level For Potential In-Law Suite Or Additional Income. Solid Built Home That Has Been Well Loved For Many Years By The Same Family. Multiple Amounts of Amenities In The Immediate Area Such As Schools, Parks, Trails, Transit (TTC & GO Train), Highways & Plenty Of Retail. Seller Represents & Warrants That The Basement Is And Has Been Leak Free. Floor Plan Attached. (id:59911)
RE/MAX Premier Inc.
262 Murray Street
Brampton, Ontario
Spacious 4-Bedroom Corner Lot Home in Prime Location! Located in a highly desirable central neighborhood, this well maintained 4-bedroom, 4-bathroom home sits on a premium corner lot with excellent access to major highways, public transit, schools, and shopping. With 2,238 sq. ft. of living space plus a fully finished basement, this home offers both comfort and versatility. The basement features a second kitchen and has great potential to be converted into a separate living space with the possibility of adding two bedrooms and creating a walk-out entrance from the generous side yard. The main floor offers two walk-outs, perfect for entertaining or multigenerational living. Enjoy the beautifully landscaped yard, ideal for family gatherings or relaxing in your own green oasis. A spacious 2-car garage completes the package. Whether you're looking for a family home or an investment opportunity, this property offers incredible potential in a location that cant be beat. (id:59911)
Royal LePage Meadowtowne Realty
3350 Guelph Line
Burlington, Ontario
A once-in-a-lifetime opportunity to own 26 acres of pristine countryside just minutes from Burlington. Tucked away in nature yet close to the city,this extraordinary estate offers unmatched privacy, tranquillity, and possibility. Whether you're envisioning a legacy retreat for generations, aweekend escape, or the site of your future dream estate, 3350 Guelph Line delivers. The land itself is nothing short of spectacular rolling hills, aspring-fed pond, a meandering creek, wooded trails, and direct access to the Bruce Trail. Its an outdoor haven for hiking, biking, exploring, andcreating lifelong memories with loved ones. The original residence, crafted by renowned architect Napier Simpson, exudes timeless character andsits on a strong foundation for restoration or reimagining. Renovate, expand, or design a new architectural masterpiece, this is your canvas. Aseparate 1,333 sq. ft. coach house offers 3 bedrooms, a full kitchen, living and dining spaces, laundry, and a 4-piece bath, perfect for extendedfamily, guests, caregivers, or rental income. All of this is within minutes to the GO Train, Hwy 407, top golf courses, equestrian centres, and thevibrant shops and restaurants of downtown Burlington. Watch deer graze at dawn, sip coffee by the pond, or host unforgettable gatherings underthe stars. This is more than a property, its a lifestyle rooted in nature, freedom, and endless potential. Opportunities like this are rare. Createyour family's private country estate with space to grow, gather, and thrive, today and for generations to come. (id:59911)
Keller Williams Edge Realty
1345 Sixth Line
Oakville, Ontario
College Park bungalow for lease. Huge wooded 100' x 200' lot backing onto a field. Central location, close to schools (White Oaks, Montclair, Munn's, Holy Trinity, Sheridan College), Oakville Place, River Oaks Recreation Centre and public transit. 2 bedrooms, 1 4pc bath, parking for 4 cars. Lawn tractor & weed trimmer are provided for tenant to maintain lawn. (id:59911)
Royal LePage Real Estate Services Ltd.
129 Queen Mary Drive
Brampton, Ontario
Welcome to 129 Queen Mary Dr, a beautifully maintained 3-bedroom, 3-bathroom detached home nestled in the heart of the sought-after Fletchers Meadow community. This charming residence offers a fully finished basement, perfect for extra living space or a growing family. With a convenient laundry room landing and rough-in bathroom space in the basement, this home has been lovingly cared for throughout. Enjoy the warmth of a vibrant, diverse neighbourhood known for its welcoming atmosphere and strong sense of community. Located just steps from top-rated public and Catholic schools, convenient public transit, parks, and a variety of local amenities, this home offers both comfort and convenience. A perfect opportunity for families looking to settle in one of Brampton's most desirable areas. (id:59911)
RE/MAX Noblecorp Real Estate
562 Harvie Avenue S
Toronto, Ontario
Welcome to 562 Harvie Avenue A Rare Gem in Caledonia-Fairbank! Come home to Harvie! Nestled on a family-friendly street, this charming raised 2-storeydetached home offers the perfect blend of comfort, character, and income potential. From the moment you arrive, youll be drawn in by its inviting curb appeal. Inside, the warmth continues with a bright and functional layout ideal for first-time buyers or savvy investors.The lower level features a separate walk-out entrance, a full 4-piece bathroom, second kitchen and cold storage/cantina easily adaptable into a self-contained basement apartment for added rental income.On the main level, enjoy a cozy front living room and a spacious, family-style kitchen that walks out to a terrace patio with cement stairs leading down to the west-facing backyard. Theres also a rare integrated powder room tucked conveniently behind the kitchen. Upstairs, you'll find 3 generous bedrooms, each with ample closet space, and a second full bathroom to serve the family. Step outside to a sunny backyard retreat featuring a BBQ gas line, interlock patio, storage shed and room to relax or entertain. Located in the heart of Caledonia-Fairbank, your steps to everything: schools, splashpad/playground, shops on St. Clair, Castlefield design district, grocery stores, walkingtrails, and seamless transit options including the future Eglinton LRT, Caledonia GO, and quickaccess to the Allen Expressway.This is the opportunity youve been waiting for flexible living, fantastic location, andfuture value. Book your showing today! (id:59911)
Ipro Realty Ltd.
40 Burton Road
Brampton, Ontario
Location, Location! This fully renovated 3-bedroom, 3-bathroom home is in one of Brampton's top neighborhoods, on a quiet cul-de-sac with no house behind. Enjoy a backyard that opens to a park with walking trails. Inside, you'll find solid birch hardwood floors, a modern kitchen with a big island and lots of storage, and bright living areas with greenbelt views. There's a cozy fireplace and a spacious primary bedroom with a custom closet, ensuite, and balcony. Move-in ready comes with all furniture, appliances, and 3 wall-mounted TVs. Great for first-time buyers or investors. Close to top schools, GO station, parks, and all amenities. (id:59911)
RE/MAX Gold Realty Inc.
1351 Lansdowne Avenue E
Toronto, Ontario
Fully Detached Home With Incredible Potential In Charming Corso Italia Neighborhood, Steps To St. Clear! This Solid And Well-Maintained Home Offers A Fantastic Layout With Multi-Use Options. Featuring A Triplex Setup With Separate Entrances For Each Floor, This Property Can Easily Be Converted Into A Single-Family Home Or Offer The Opportunity To Live In One Unit And Rent Out The Other Unit(S)/Rooms (Including The Separate Basement). Coin-Operated Laundry Adds Convenience And Extra Income. Enjoy The Fully Fenced Backyard! 2-Car Side-By-Side Wide Parking Area, Accessible Via A Laneway, Which Might Be Potential For A Future Laneway Suite Or Double Garage. Notable Upgrades Include Exterior Siding, Un-Grated Wood-Burning Fireplace With Chimney Improvements, New Railings, New Fence, Etc. Enjoy The Best Of City Living With TTC/Subway, Earlscourt Park, Boutique Shops On St. Clair, Restaurants, Great Schools, And More All At Your Doorstep. Just ~ 5 Km To The University Of Toronto, ~3 Km To George Brown College, ~4 Km To Casa Loma, And So Close To Downtown Toronto! Don't Miss This Incredible Opportunity! Roofed Porch, Updated Landscaping, Carpet Free Home, Additional Parking Available On The Street. (id:59911)
Ipro Realty Ltd.
14 Rembrandt Crescent
Brampton, Ontario
Location! Location! Location! Luxury home in prime location 4 bedrooms (2 master bedrooms) + 3 bedrooms with 1 den, legal basement apartment with separate entrance. Beautiful main floor layout with separate living, dining, family, office and great size sunroom. Grand foyer with lots of natural light and positive energy with sunlight. Approx. 5000 sqft. living space with finished basement. South west huge premier pie shaped ravine lot. Kitchen open to family room & w/o to sunroom, main floor laundry, basement laundry separate, french doors, interlock driveway and much more... Don't miss it !! (id:59911)
Homelife Silvercity Realty Inc.
412a - 3660 Hurontario Street
Mississauga, Ontario
A single office space in a well-maintained, professionally owned, and managed 10-storey office building situated in the vibrant Mississauga City Centre area. The location offers convenient access to Square One Shopping Centre as well as Highways 403 and QEW. Proximity to the city center offers a considerable SEO advantage when users search for "x in Mississauga" on Google. Additionally, both underground and street-level parking options are available for your convenience. **EXTRAS** Bell Gigabit Fibe Internet Available for Only $25/Month (id:59911)
Advisors Realty
503 - 345 Wheat Boom Drive
Oakville, Ontario
2-bedroom, 2-full-bathroom suite at the prestigious MINTO building * 2 underground car parking with EV charge * 1 locker * Designed to elevate your lifestyle, this 800-square-foot residence blends modern sophistication with ultimate comfort | An additional 88-square-foot private balcony seamlessly extends your living space, perfect for relaxing or entertaining. * Gourmet kitchen, featuring stainless steel appliances, granite countertops, and a sleek, contemporary design * The wide-plank laminate flooring and soaring ceilings enhance the sense of space and style.* Experience world-class amenities within the MINTO building, offering residents an elevated standard of living. * Vibrant North Oakville neighborhood, surrounded by an eclectic mix of top-rated schools, boutique shops, dining options, and everyday conveniences. Commuters will appreciate the easy access to major highways, while nature enthusiasts can explore the nearby walking trails (id:59911)
Highland Realty
67 Windhaven Place
Oakville, Ontario
Experience lakeside living at its finest in this stunning 3-bedroom, 3-bathroom freehold townhome offering over 2,600sqft of living space. Perfectly situated on a quiet cul-de-sac just a 1-minute walk from Bronte lakeside, this rare gem features lake views from every floor and a spacious, thoughtful layout.The main level welcomes you with a bright, open-concept kitchen, powder room, dining area, and spacious living room that opens onto a large walk-out patio. Upstairs, the second floor features a cozy family room and two bedrooms, accompanied by an elegant bathroom and laundry. The third floor is dedicated to the private primary suite, complete with a walk-in closet and a luxurious en-suite bathroom.The lower level includes direct double garage access and finished basement space perfect for a home gym, office, or studio. Located just steps from the vibrant heart of Bronte Village, enjoy easy access to scenic waterfront trails, charming cafes, boutique shops, and top-rated restaurants.A truly rare offering, don't miss your chance to call this lakeside retreat home! Monthly home owner association fee of $170 offers lawn care, window cleaning, snow removal, and driveway care. (id:59911)
Right At Home Realty
25 Sora Drive
Mississauga, Ontario
You Will Fall In Love with this Charming and Immaculate Streetsville Bungalow Situated On A Large 55 x 120 Lot On A 'Quiet' Street; Walk To Downtown Streetsville & Go Train; Neutral Colours Throughout ! This 3 Bedroom 1 Full Bathroom, No Carpet, Hardwood Throughout Home With Ceramic Flooring Leading You Into The Kitchen With Stainless Steel Appliances, Extra Large Patio Doors Overlooking Your Carefully Manicured Gardens And Your Large 15X30 Inground pool. Two Outdoor Sheds House Your Pool Equipment And Your extras! Extra Room Off The Kitchen With Laundry Room And An Extra Entrance For Your Guests Coming In From Your Large Entertaining Backyard Oasis. Cozy Living Room With Large Windows Letting In Natural Sunlight And Gas Fireplace. Large Driveway Enough To Easily Accommodate 5 Vehicles. (id:59911)
Real Broker Ontario Ltd.
44 Needlewood Lane
Brampton, Ontario
Very well maintained, desirable semi detached home in springdale community. Open concept combinedliving/dining with eat in Kitchen and pot lights throughtout, walks out to extra deep backyard with brand new Garden shed and Gazebo. 3 Generous sized bedrooms with an additional bedroom or office in the basement with a 3 pc washroom. Lots of sunlight with large windows, garage door opener, freshly painted throughout and a must see with extra large driveway. Excellent location close to great schools, William Osler Hospital, Trinity Common mall and Hwy 410. (id:59911)
Homelife/miracle Realty Ltd
3052 Parkerhill Road
Mississauga, Ontario
Residential Zoned Land. Prominently located in the heart of Cooksville, the Property presents the unique opportunity to acquire 2/3 of an acre within one of Mississauga's central communities. The Property is positioned steps from the Cooksville GO Train, Hurontario & Dundas LRT Station and MiWay bus stop, providing for tremendous transit connectivity, with Downtown Toronto, City Centre and Pearson Airport accessible within a 30 minute commute. Lots Of High-Rise & Low-Rise Re-development In The Area. Enjoy the many amenities of Central Mississauga with trails, parks, restaurants and local businesses all located within a short walking distance. No Plans have been submitted providing Purchaser with flexibility to influence any re-development. Existing Bungalow On Property. Original Owner since 1952. (id:59911)
Royal LePage Your Community Realty
3346 Judy Court
Burlington, Ontario
Tucked on a quiet court in Burlingtons desirable Headon Forest neighbourhood, 3346 Judy Court offers the perfect blend of comfort, style, and outdoor living. This meticulously maintained 4+1 bed, 3.5 bath home features 2,184 sq ft plus a fully finished walkout basement ideal for entertaining or providing flexible space for guests, teens, or in-laws. The updated kitchen includes stainless steel appliances, an eat-in area, and a walkout to a private, resort-style backyard with a fenced in-ground pool, raised deck, large patio with multiple seating areas, and over $50K in professional landscaping. Hardwood floors run through the family and dining rooms, while the formal living room with a gas fireplace opens to the back deck. Upstairs, the oversized primary suite features a spa-like ensuite with marble shower and soaker tub, a walk-in closet, and a cozy reading nook. Three additional bedrooms share a spacious, newly renovated bathroom with heated floors. The basement boasts a cozy rec room with a gas fireplace and walkout to a covered outdoor lounge and pool area. It also includes a large bedroom/office and a second walkout with access to a full bathroom perfect for pool guests. With updated windows, doors, garage door, furnace (2023), double garage, and main floor laundry, this home offers peace of mind and everyday luxury. Close to schools, parks, Tansley Woods, shopping, and highways this is Burlington living at its best. (id:59911)
Royal LePage Burloak Real Estate Services
126 Mowat Crescent
Halton Hills, Ontario
This vibrant 3-bedrooms, 2.5-bathrooms residence is sure to impress, Situated on a spacious 169' deep lot, it features a 2-car garage and is move-in ready. The main floor boasts a foyer, a convenient 2-piece bathroom, updated flooring through out main floor, Open concept combined living and dining with walk-out to the deck. Modern kitchen with stainless steel appliances. Upstairs, you'll find a generously sized primary bedroom with a 4-piece ensuite and an office nook, along with two more spacious bedrooms, updated flooring, and another 4-piece bathroom. The basement offers a sizable recreation room, laundry and ample storage space. The backyard is a true oasis with its extra depth and large deck! Pictures are from previous listing, vacant property. (id:59911)
Homelife/miracle Realty Ltd
